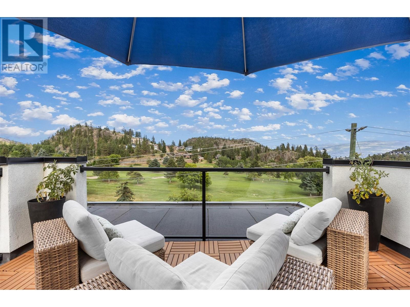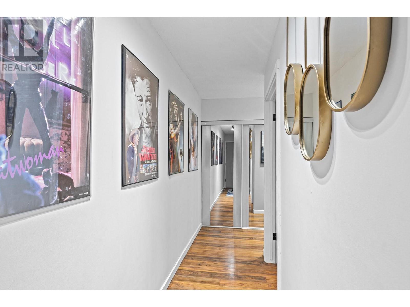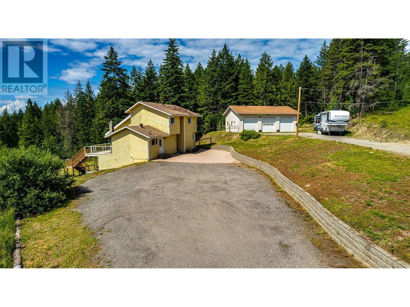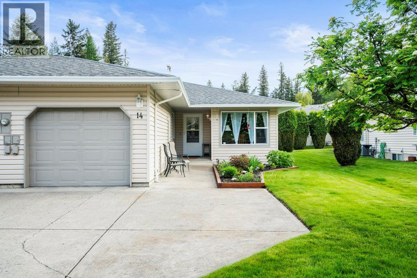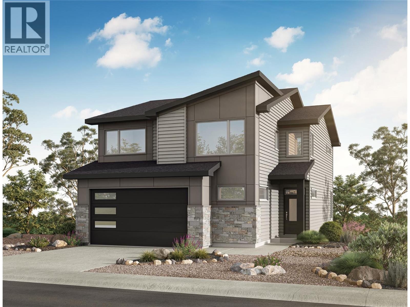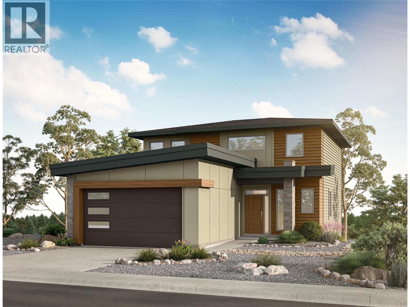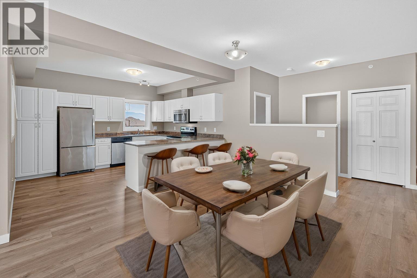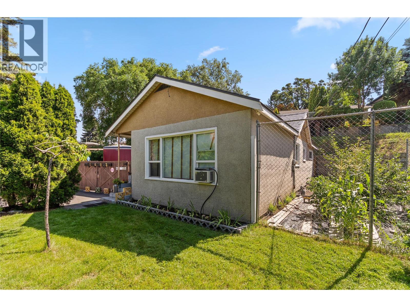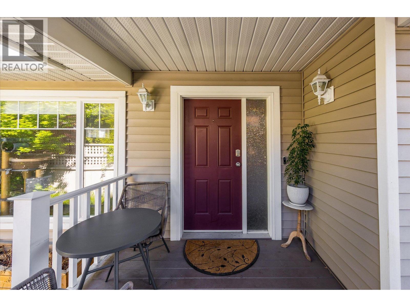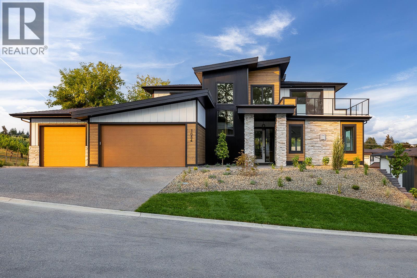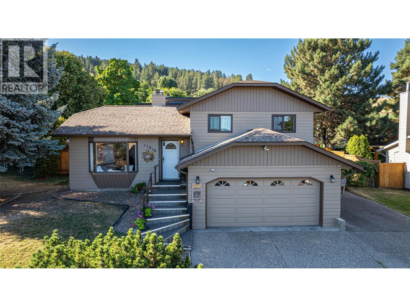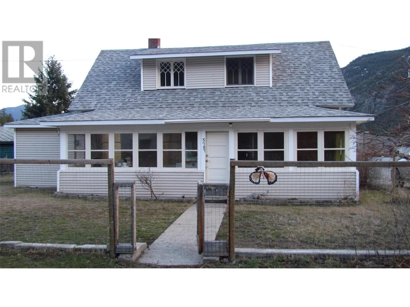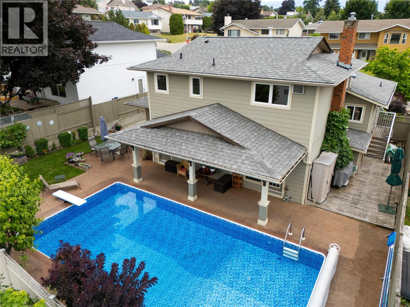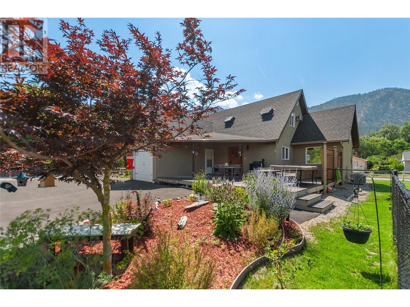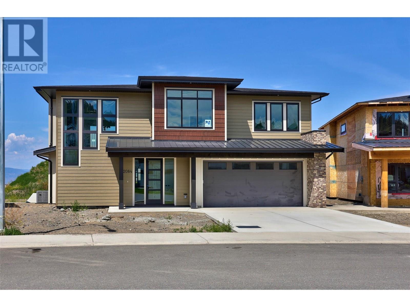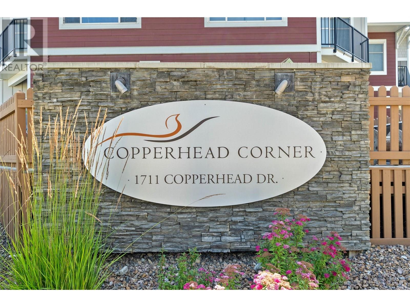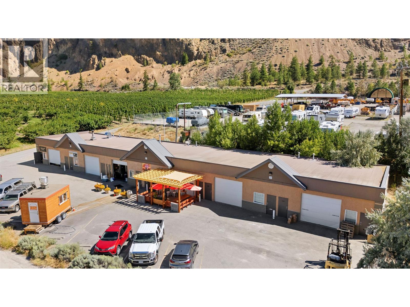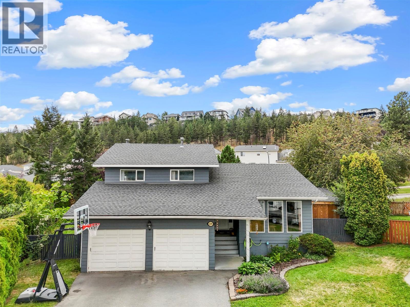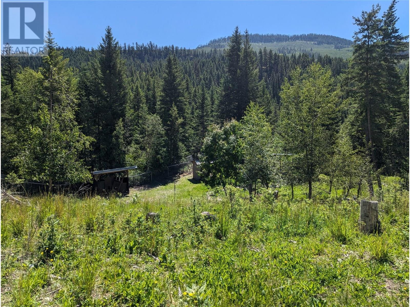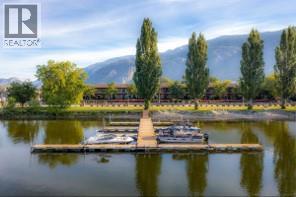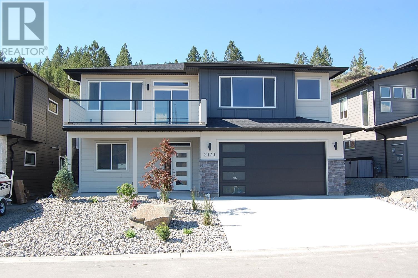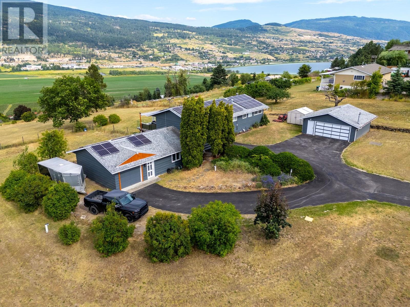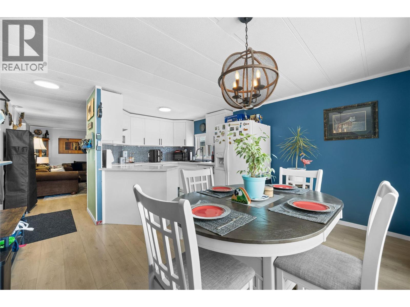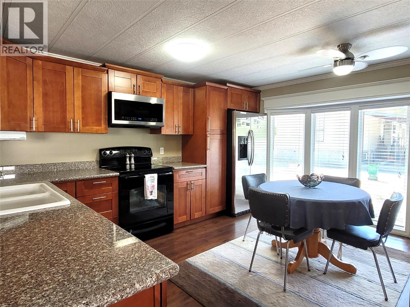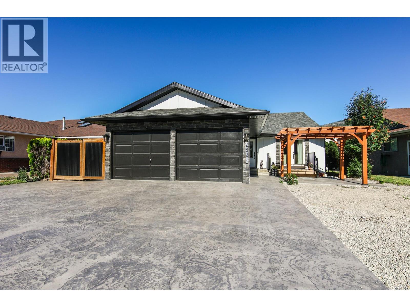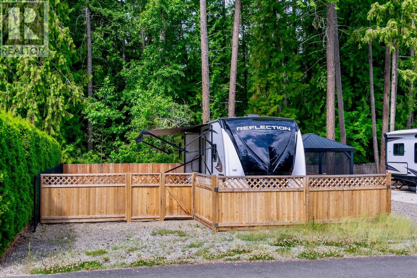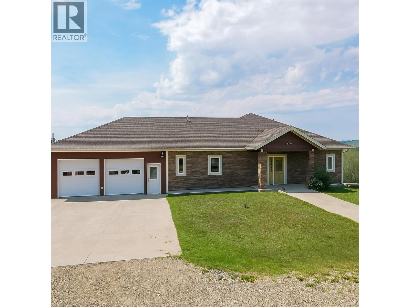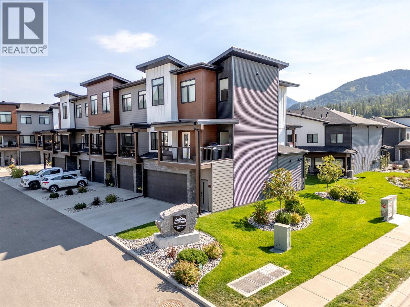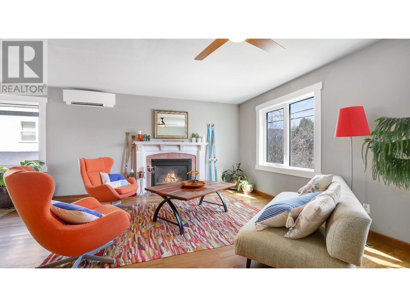2331 Tallus Ridge Drive Unit# 9
West Kelowna, British Columbia
Welcome to your dream home in beautiful West Kelowna! This stunning townhouse is perfectly situated right across the street from the renowned Shannon Lake Golf Course and the scenic Shannon Lake Regional Park trail system—an outdoor lover’s paradise! Enjoy peaceful morning walks, sunset strolls, or a quick round of golf just steps from your front door. Inside, this home offers a truly unique and spacious floor plan with four generously sized bedrooms all located upstairs—a rare find that makes it ideal for growing families or those needing extra space for a home office or guests. The main level is open and bright, featuring modern finishes, an inviting kitchen, and seamless flow for entertaining or relaxing. But the true showstopper? The stunning 245 sq.ft. rooftop patio. This private oasis is perfect for summer BBQs, star gazing, or enjoying panoramic views of the surrounding hills and fairways. Centrally located and close to schools, shopping, wineries, and all the amenities West Kelowna has to offer, this home combines comfort, convenience, and lifestyle. Whether you’re looking to upsize, invest, or find the perfect family home, this one has it all. Don’t miss your opportunity to own in this sought-after location—schedule your private showing today! (id:60329)
Coldwell Banker Horizon Realty
784 Argyle Street Unit# 101
Penticton, British Columbia
First time buyers take advantage of GST exemption ! You will be impressed to witness the high end quality and craftsmanship in this ready to move in house ! Welcome to the 1st phase of Argyle by Basran Properties development that offers a splendid blend of modern living and farmhouse-inspired exteriors. This is a corner unit facing Agyle street. These 3-bed 3-bath townhouses feature high-end finishes and a meticulously planned design in close proximity to downtown amenities, including Restaurants, Pubs, Casino, SOEC, Library, and schools. On the ground level, you'll find a convenient 2 car parking in a garage and a carport. Step into a spacious foyer that warmly welcomes your guests. The main level boasts an expansive open-concept designer kitchen, Quartz counter top and back splash, Gas range and high end appliances. 9-foot ceilings, Electric fireplace, feature wall with built in cabinetry and a patio, 2-piece powder room. As you ascend to the third floor, you'll discover 3 well-appointed bedrooms and 2 bathrooms and laundry. Master suite with a ensuite and walk in closet. Too many features to list. Call LR for more info. (id:60329)
RE/MAX Penticton Realty
Homelife Benchmark Titus Realty
1665 Ufton Court Unit# 218
Kelowna, British Columbia
Pride of ownership is clear in this beautifully maintained condo, ideally located in the heart of Kelowna. This spacious home features two bedrooms plus a versatile den that’s perfect for a home office, hobby room, or extra storage. With laminate flooring throughout the main living areas and cozy carpet in the bedrooms, it offers both comfort and practicality. Highlights include central A/C with recently cleaned ducts, in-suite laundry, a newer hot water tank, an updated bathroom, and a private covered balcony. The building is secure and well-managed, with underground parking and a fantastic central location—just steps from the Parkinson Recreation Centre and the Parkinson Senior Society, plus close to shopping, transit, and more. Whether you’re starting out, scaling down, or investing, this unit is a smart move in a prime spot. (id:60329)
Royal LePage Kelowna
8022 Aspen Road
Vernon, British Columbia
Mountain lovers take notice, this ideally located property sits mere minutes away from Silver Star, the world-renowned ski and bike resort. Situated on a sprawling 5-acres, the 4-bedroom, 4-bathroom home boasts breathtaking views and serene privacy. A generously sized and detached 30 x 40 3-bay shop and garage offers abundant storage, with plentiful additional uncovered parking for the automotive enthusiast and a convenient sani-dump for your RV guests. Inside the home itself, a thoughtful layout awaits with copious large picture windows and abundant natural light. In the living room, vaulted wood-clad ceilings are accented by a handsome stone-faced fireplace. The nearby kitchen contains copious cabinetry and a large center island, as well as direct access to the large sundeck. Above the main floor, the top floor master suite boasts a large walk-through closet, ensuite bathroom, and private deck. Three more bedrooms exist throughout the three-level home, including a self-contained one-bedroom suite with full kitchen and laundry on the walkout basement level, offering income potential or a great place for extended family. With a desirable location close to town amenities, this peaceful property won’t last long. Take a look today. (id:60329)
RE/MAX Vernon Salt Fowler
2675 Pine Avenue Unit# 14
Lumby, British Columbia
Welcome to Tranquility and Comfort in This Immaculate 55+ Rancher with full basement 1/2 Duplex Home! From the moment you enter the complex, you'll be impressed by the meticulously maintained landscaping of the grounds and a beautiful water feature surrounded by vibrant perennials—your first glimpse of the charm that awaits. This spacious 3-bedroom, 3 full-bathroom rancher with a fully finished basement offers the perfect blend of comfort and convenience. Start your mornings in the bright and airy kitchen, where large windows frame peaceful views of greenspace and allow natural light to pour in. Enjoy the unique sight of paragliders soaring gracefully from Coopers Landing—a truly picturesque backdrop. Step through the living room and out onto a generous patio, ideal for relaxing with friends or enjoying a quiet afternoon. Just outside the complex, you'll find a nearby park and walking paths that lead you directly into the heart of town, offering easy access to shops, restaurants, and essential amenities. Enjoy the benefits of low-maintenance living— lawn care is taken care of, so you can focus on what matters most. This pet-friendly community allows for one dog (up to 14” at the withers) or one cat. Don’t miss the opportunity to experience serene, carefree living in this sought-after 55+ community! Measurements taken from I-Guide Exterior. (id:60329)
RE/MAX Vernon
769 Klo Road Unit# 209
Kelowna, British Columbia
This beautifully updated 2-bed, 2-bath condo in the sought-after Lower Mission is perfect for college students, first-time buyers, or investors seeking a long-term rental opportunity. Situated on the second floor, this unit blends modern upgrades with a fantastic location. The kitchen features updated high-quality appliances, including a dishwasher, refrigerator, stove, microwave and a new washer/dryer. Newer windows and modern window coverings enhance energy efficiency and style, while the thoughtful floor plan offers both comfort and functionality. The bathrooms are a standout, with the main bathroom featuring subway tiling, a built-in shampoo nook, stainless steel fixtures, a smart mirror, modern tiled floors, and quartz countertops. The primary ensuite adds a spa-like touch with a smart mirror, tiled and rock flooring, and quartz counters. Storage is abundant with multiple closets and a massive in-unit storage/pantry room. Relax on the covered patio, enjoy the convenience of an outdoor parking stall, and take advantage of the building’s fantastic amenities, including a pool, fitness room, RV parking, and guest suite for visiting family or friends. This pet-friendly home (allowing 1 dog and 1 cat, 2 cats, or 1 dog under 14” at the shoulder) is just steps from Okanagan College, Mission Park Shopping Centre, Pandosy Village, and the Gyro Beach-Abbott Corridor. Move-in ready and packed with amenities, this condo offers a combination of location, lifestyle, and modern living. (id:60329)
Fair Realty (Kelowna)
2300 Charleswood Drive
Kelowna, British Columbia
Meticulous family home in desirable Charleswood Heights, a tranquil escape in the coveted Belgo neighborhood. This rare gem, a one-owner home, is on the market for the first time. This home has been lovingly maintained. One of only 22 homes in this cul-de-sac, it offers three bedrooms and a spacious family room perfect for family game night. Enjoy peace of mind with a newer roof and eavestroughs, updated main floor windows, and a forced air gas furnace added in 2019. The cozy eat-in kitchen features solid wood cabinets and granite countertops. Outside, a quarter-acre of private, mature landscaping awaits. Relax on the enclosed deck or in the hot tub on the lower deck, surrounded by nature. Nestled on a quiet cul-de-sac, this home boasts stunning panoramic views of orchards, the valley, city lights, and the lake. School bus pickup for Spring Valley Middle School is available, and the elementary school is a five minute drive. Residents have access to a wealth of trails in Black Mountain Regional Park, Mine Hill, and Kirschner Mountain for hiking, biking, and snowshoeing. This is a highly desirable area for those seeking a balance of tranquil living, outdoor adventure, and family-oriented community in Kelowna. (id:60329)
Sotheby's International Realty Canada
12075 Oceola Road Unit# 39
Lake Country, British Columbia
Welcome to your fresh start in the heart of Lake Country at Oceola Landing! This bright, open, and airy 3 bedroom, 3 bathroom townhouse spans three stylish levels and checks all the boxes for comfortable modern living. Built in 2021, it offers a clean, contemporary vibe with plenty of natural light, smart layout, and room to grow. All the bedrooms are upstairs and the Primary has a nicely appointed quartz double sink en-suite and walk-in closet. Enjoy the perks of a double car garage (not the tandem style) with plenty of storage—because winters and Costco runs both deserve convenience. The location? Unbeatable. You’re just steps from Turtle Bay shopping, the marina, and your new favorite local pub. Super close to get the kids to school, hop on transit, or take a weekend wine tour—yes, you’re that close to vineyards and orchards. And when it’s time to travel, Kelowna International Airport is just 10 minutes away! This is more than just a home. It’s your new lifestyle—affordable, exciting, and right where you want to be. (id:60329)
Cir Realty
465 Morningview Drive Lot# 55
Coldstream, British Columbia
Discover the space, comfort, and flexibility of this Everton Ridge Built Home – a thoughtfully designed 2,345 sq.ft. residence that adapts to your lifestyle. Whether you’re looking for room to grow or a place to entertain, MV55 offers the perfect balance of function and Okanagan-inspired living. Highlights include: Up to 5 bedrooms – including an upper den that can easily be converted to a bedroom Spacious, sunlit mudroom – ideal for active families. Expansive rear deck – enjoy incredible views and seamless indoor-outdoor living. Elegant 4-piece spa-inspired ensuite – featuring a freestanding tub for relaxing soaks. Convenient upper-floor laundry – with sink and added storage space. Versatile flex space – perfect for a media room, play area, or quiet study zone. MV55 is built for how you live today, with the flexibility to grow into tomorrow. Discover how this home can work for you and book an appointment with our sales team today. (id:60329)
Summerland Realty Ltd.
7161 50 Avenue Sw
Salmon Arm, British Columbia
RARE RIVERFRONT ACREAGE A rare opportunity to own a stunning 8.13-acre property along the Salmon River, nestled within the city limits of Salmon Arm. This peaceful retreat offers breathtaking views of Mt. Ida, Fly Hills, and the Salmon River Valley — a true blend of rural beauty with in-town convenience, and on city water! The beautifully updated 5-bedroom, 3-bathroom home features timeless 1974 architectural design with modern updates throughout, including vaulted cedar ceilings, exposed beams, and hardwood flooring on the main, a heat pump, new kitchen, finished basement and newly renovated bathrooms. The functional layout includes a dedicated office, spacious rec room, and workshop/storage area. Enjoy the expansive 572 sq ft patio complete with a hot tub, shade sail, and natural gas hookup for your BBQ — perfect for outdoor living. Step onto the large covered deck and listen to the birds as the river flows gently below. The property includes an attached double garage and an 18x14 A-frame shelter for extra storage. Over 6 acres of fenced grazing land are divided into 3 pastures, ideal for agricultural use. Established garden beds and perennials offer an abundance of raspberries, blackberries, mint, asparagus, rhubarb, and strawberries. Irrigation rights and a water license from the Salmon River ensure lush, green growth throughout the seasons. The Salmon River is clean and shallow in the summer, offering a sandy and pebble-bottomed swimming area — the perfect place to cool off on a warm day. (id:60329)
RE/MAX Shuswap Realty
473 Morningview Drive Lot# 57
Coldstream, British Columbia
Welcome to Morningview at Middleton. This 2,081 sq.ft. Everton Ridge Built home delivers flexibility, comfort, and elevated everyday living. With thoughtful design elements and optional layouts, this home is built to suit a variety of lifestyles. Key features include: Spacious walk-in pantry – ideal for organized, functional kitchen storage. Main floor den – perfect for a home office or quiet retreat. Expansive rear deck – enjoy relaxing or entertaining with wonderful views. Upper-floor laundry – conveniently located near the bedrooms. Spa-inspired ensuite – includes a freestanding tub and tiled shower with bench. Generous-sized bedrooms – designed for comfort and space. Flexible layout – choose a 1-bedroom legal suite or convert to a 4th bedroom with rec room for added living space. With 3 bedrooms, 2.5 baths, and a double garage, MV57 offers family-functional, stylish living with room to grow. Explore the options and make it your own. (id:60329)
Summerland Realty Ltd.
2201 Terrero Place
Westbank, British Columbia
Welcome to carefree living in Sonoma Pines—West Kelowna’s sought-after gated community just steps from golf, shops, restaurants, and more. This beautifully renovated walk-out rancher blends comfort, style, and functionality with captivating views of Okanagan Lake and the surrounding mountains. Inside, the chef-inspired kitchen shines with brand-new stainless steel appliances, sleek quartz countertops, modern lighting, under-cabinet accents, and a large island ideal for hosting. The open-concept main floor is flooded with natural light and designed for effortless entertaining. Step out onto your generous upper deck complete with awning, perfect for morning coffee or evening wine. Prefer the shade? Relax on the covered lower patio that offers a private retreat. The spacious primary suite on the main floor includes a new ceiling fan, custom walk-in closet, and an en-suite with dual quartz vanities. Also on the main level: a functional den with built-in desk, laundry room, and easy access to the garage. Downstairs, guests or teens will love the second primary bedroom with its own ensuite and walk-in closet. A third bedroom, full bathroom, and large rec room complete the lower level. Parking is a breeze with a double garage (including a dedicated golf cart bay), plus space for three more vehicles on the driveway. Whether you’re downsizing without compromise or seeking a move-in-ready family home in a vibrant, well-connected community, this home checks every box. (id:60329)
Sotheby's International Realty Canada
770 Rutland Road Unit# 407
Kelowna, British Columbia
Welcome to Legacy 2, where you'll find this beautiful top-floor corner unit that offers a tranquil escape. This bright and spacious 2-bed, 2-bath condo boasts an open-concept layout, with tons of natural light. The well-appointed kitchen features a wrap around counter that connects to the dining and living areas, making it perfect for entertaining. Step outside onto your large, tree-shaded, corner balcony, a private retreat where you can enjoy the serene surroundings and a lovely eastern-mountain view. The split bedroom floor plan provides ultimate privacy for all. The primary bedroom includes a 3-piece ensuite, and the second bedroom has convenient access to the other full bathroom. In-suite laundry with a full-sized washer and dryer, air conditioning, and plenty of storage make this unit an ideal home for students, young families, or downsizers. This complex offers lush green spaces, a playground, secure underground parking, and convenient access to your storage locker right across the hall. The location is a major highlight, with Willow Park Centre, Plaza 33 and all groceries, restaurants, coffee shops and amenities just a 10-minute drive away, grade schools across the street and the YMCA center within walking distance! You're also perfectly positioned for easy access to UBCO, Kelowna International Airport, Big White Ski Resort, and downtown Kelowna. This is a fantastic investment and a wonderful place to call home and be in the heart of the Okanagan! (id:60329)
Century 21 Assurance Realty Ltd
1693 Valleyview Drive
Kamloops, British Columbia
Open House Sunday Aug 17th 11-1pm. Welcome to 1693 Valleyview Drive. Located walking or biking distance to all of downtown Kamloops' amenities including shopping, entertainment, pubs, restaurants, Riverside/Pioneer Park, hospital and the Thompson River. This expansive 113'x97' lot is ripe for potential redevelopment (see City of Kamloops for zoning and approvals). Cute as a button 1 bed (could be converted back to 2) 1 bath main floor home boasts open concept living and amazing outdoor living space including a detached shop and oval shaped inground solar heated pool. Covered outdoor patio space with lush flower beds and garden plot. Ample parking for 4 vehicles. Basement features large rec/family room, additonal bedroom, and utility/laundry with addition exterior access. HWT 2018. Call now for details and showings. Quick possession available (id:60329)
Royal LePage Westwin Realty
665 Cook Road Unit# 351
Kelowna, British Columbia
Lower Mission deal featuring single-level living by the Lake. This is the one you’ve been waiting for. A centrally located 2-bedroom rancher in the heart of Lower Mission, arguably the most sought-after neighbourhood in Kelowna, offered at a price that makes this the deal of all deals. Steps from the lake, walking distance to top restaurants, and surrounded by the best of the Okanagan lifestyle, this property delivers unbeatable value. Inside, enjoy a functional layout, spacious living room with a cozy gas fireplace, and a primary suite with a private 4-piece ensuite. The kitchen opens to a private outdoor seating area, perfect for morning coffee or evening wine outdoors. Multiple outdoor living spaces let you embrace the Okanagan sunshine: a covered front entrance deck, a concrete patio, and a fully irrigated yard for minimal upkeep. Room for pets and toys with a double car garage and RV, trailer, or boat parking just around the corner. If you’ve been searching for a Lower Mission home where location, lifestyle, and value collide, this is your moment. Homes like this at this price don’t last. (id:60329)
Coldwell Banker Horizon Realty
1389 Forest Road
Castlegar, British Columbia
Discover this exceptional 5-bedroom, 3-bath rancher with a walk-out basement, perfectly situated in one of Castlegar’s most desirable neighborhoods. Designed for both style and comfort, it features an airy open-concept layout, modern finishes, and thoughtful details throughout. Highlights include a double garage, natural gas forced-air furnace, central A/C, two gas fireplaces, and main-floor laundry. The sleek kitchen with gas range flows into a bright living space, while the covered deck captures breathtaking mountain and valley views. The main level boasts a beautiful primary suite plus two additional bedrooms. Downstairs, the walk-out level offers two more bedrooms, a full bath, a spacious rec room, and abundant storage—ideal for guests, teens, or entertaining. Step outside to your private retreat: a landscaped, fully fenced backyard with pool area, cedar-wrapped bar, vegetable garden, underground sprinklers, and a bounty of fruit—raspberries, strawberries, blueberries, apple, and plum trees. This home truly has it all. Book your private tour today! (id:60329)
Coldwell Banker Executives Realty
10795 Westshore Road
Vernon, British Columbia
For more information, please click Brochure button. Escape to this secluded Westshore retreat near Vernon and discover peace and serenity in the midst of nature's beauty. With stunning lake views, fresh clean air, and a tranquil setting, this Westshore paradise offers the ideal getaway for relaxation and rejuvenation. Immerse yourself in the beauty of the natural surroundings and unwind in this serene sanctuary. This modern home, built just five years ago, boasts stylish metallic epoxy flooring and elegant black stainless steel appliances. Indulge in the luxury of 97% quartz countertops, a spacious kitchen area, and a bedroom complete with a full attached bathroom. Stay cozy with in-floor heating and individual ductless split control for air conditioning in your room. Take in the breathtaking views of the lake and mountains through large windows and relax in the spacious yard. Step outside and enjoy the front and backyards, which feature a relaxing hot tub a firepit and patio seating. Bonus: 5 years of warranty available. One of a kind! (id:60329)
Easy List Realty
9085 Tronson Road
Vernon, British Columbia
Public Open House, Sunday August 17, 11am-12:30pm. Nestled in the beautiful Canadian Lakeview Estates is this lovely 3-bed, 3-bath home with a gorgeous view of Okanagan Lake. This home features a 1-bed, 1-bath in-law suite, complete with a fully equipped kitchen, air conditioning, in-suite laundry and a separate entrance. It’s the perfect setup for relatives, a bed and breakfast, or an Airbnb. The primary bedroom is bright and spacious, boasting a spa-like, 4-piece ensuite with a water closet, shower, and soaker tub. Adding to the charm of this home is the welcoming natural light from the ample windows and skylights throughout. The home has had its updates over the last few years, including a newer (2-year-old) furnace, air conditioner, and hot water tank. Enjoy the serene views of Okanagan Lake from your kitchen, living room, or on the wrap-around deck, where you will likely savour your morning coffee or an evening BBQ. The 22' x 19' 9 double garage with additional workshop space is ideal for parking your cars, providing extra storage, and doing some tinkering. Enjoy all the extra parking and the ample paved outdoor space with room for your RV and boat. Although a part of Canadian Lakeview Estates, this home is not part of a strata. There is access to the community's private gated beach waterfront for $150/year. This home embodies what the Okanagan is all about. (id:60329)
RE/MAX Vernon
1054 Oak Barrel Place
West Kelowna, British Columbia
A sprawling 4025sqft home boasting 6 bedrooms including a 2 bedroom legal suite, LAKE VIEWS, a triple car garage, a gorgeous pool-sized yard positioned on a large 0.26 acre lot in the HEART OF LAKEVIEW HEIGHTS. Tucked in the middle of one of West Kelowna quickest growing neighbourhood for desirability, you are walking distance to top-rated wineries, minutes to beaches, groceries, coffee shops & breweries with Kalamoir regional Park hiking trails nearby but only 10min to downtown Kelowna - this location is unparalleled. This stunning home greets with with inviting, light-filled spaces complimented with luxury-rated finishings. The kitchen is designed with bright cabinetry, warm wood tones, a large island & a butlers pantry. Large patio-sliding doors take you from the dining space out to a covered deck overlooking the backyard and lush Okanagan views. Upstairs is a perfect layout for the family with a bonus loft space and a front facing sundeck to take in your captivating surroundings. You'll love the lower level with a walk-out design, bathroom and wet bar connecting to outside, oversized family room and a private 2 bedroom spacious suite. Private large flat yard has been roughed in for a pool. This incredibly designed home with such thoughtful functionality can only be achieved by an exceptionally experienced home builder such as FALCON CREST SIGNATURE HOMES. Don't wait on this amazing opportunity, this is a must see! GST applicable. (id:60329)
Oakwyn Realty Okanagan
11810 Lochhaven Drive
Coldstream, British Columbia
Super Location, desirable Coldstream home, on a quiet street minutes away from schools, orchards, walking trails, parks, and Kalamalka Lake. Very well kept, move in ready home. If you are looking for an affordable, modest sized, low maintenance home where everything has been immaculately maintained? Look no further than this custom built 1984 home! With a comfortable double attached garage, extra space for RV parking , a welcoming backyard with lots of room & possibilities to customize, a beautiful back deck with covered gazebo, a featured wood burning fireplace in the living room, cathedral ceilings, and Kalamalka lake views from the upstairs bedrooms, this is the perfect home for you! The side split floor plan, offers the perfect opportunity to create comfortable separation. Two ample bedrooms & two bathrooms are on the upstairs level, the main level offers a welcoming living room, dining room and kitchen that open up through french doors to the fully rebuilt backyard deck that had new railings and Duradeck in 2015, then a few steps down to the cozy family room with a freestanding gas stove, then a few more steps down to the basement area that has space for an office or bonus room & unfinished area for the mechanical /utility room. Improvements include; roof in 2007, Deck in 2015, bathrooms 2017, Kitchen counters 2017, fencing 2017, all windows (except family room)2018, painting inside and out2018/2022, furnace 2005, HWT 2018, AC 2024 (see supplements for a complete list) (id:60329)
RE/MAX Vernon
5797 Irene Street
Hedley, British Columbia
Hot Summer Opportunity in the South Okanagan! Step into the charm of Hedley with this character-filled 3-bedroom home, perfectly located between Princeton and Keremeos. Featuring high ceilings, vintage windows, a stair lift for added accessibility, and a spacious, fully fenced yard, this home offers comfort and potential. The garage includes space for a wood stove, and the home is equipped with a high-efficiency furnace and a 10-year-old roof. Hedley is known for its pristine, chlorine-free water and peaceful, walkable community. Outdoor enthusiasts will love the nearby hiking trails, Similkameen River access, and proximity to Apex Mountain Ski Resort. Whether you're a first-time buyer, investor, or retiree seeking affordability and lifestyle, this is a must-see gem. Book your private tour today! (id:60329)
Exp Realty
1203 41 Avenue
Vernon, British Columbia
Welcome to your private oasis at 1203 41 Avenue in Vernon's highly sought-after Sterling Estates! This stunning 5-bed, 3-bath split-level home, boasting 2377 sq ft, is an absolute gem in the popular East Hill area. Enjoy exceptional value at $859,900! Step inside to discover a freshly painted main living area with custom hardwood and tile flooring. You'll find ample space for everyone with a cozy living room featuring a gas fireplace, plus an additional family room perfect for gatherings or kids' play. The magnificent island kitchen is a chef's dream, featuring a gas range, a built-in oven, and a huge walk-in pantry. New (2023) skylights and abundant windows flood the space with natural light, making it bright and cheerful. With radiant heat, comfort is assured. The resort-like backyard is an entertainer's dream, offering a pristine swimming pool (new liner/pump 2022), gorgeous landscaping with irrigation, and ultimate privacy. Imagine endless summer days feeling like you're on vacation at home! Recent upgrades include a new roof (2024). This family-friendly location is steps from great schools, a dog park, Lakeview Park, and just minutes from downtown Vernon. Don't miss out – this exceptional home won't last long! (id:60329)
Royal LePage Downtown Realty
2675 Pine Avenue Unit# 4
Lumby, British Columbia
Welcome to Unit #4 in The Villas . This gorgeous level entry ranch-style 1/2 Duplex home with a full basement has undergone numerous updates in recent years, offering modern elegance and comfort throughout. The main floor showcases a stunning new kitchen with sleek cabinetry, beautiful quartzite countertops, new backsplash and brand-new stainless steel appliances. Fresh flooring and paint have been added throughout the main floor, along with stylish new light fixtures that bring a fresh, contemporary vibe. The lower level boasts new flooring in the spacious rec room and a gas fireplace, perfect for relaxation or entertainment. The furnace was replaced just 1.5 years ago, and the washer and dryer are newer as well. You’ll love the door that opens from the living room onto the covered patio, ideal for unwinding or entertaining while enjoying stunning views of Saddle Mountain. Situated across from a peaceful green space, this home offers a picturesque setting, complete with a small pond surrounded by lush perennials. Just outside the complex entrance a park awaits, and nearby walking paths lead you into the heart of town, where you’ll find a variety of amenities. Relax and let someone else handle the lawncare, while you enjoy this beautiful, low-maintenance lifestyle. Pet lovers will appreciate the allowance for one dog (up to 14"" at the withers) OR one cat. 55+ community. QUICK POSSESSION ON THIS BEAUTY!!! (id:60329)
RE/MAX Vernon
5036 14th Avenue
Okanagan Falls, British Columbia
CLICK TO VIEW VIDEO! Welcome to your dream home in the quaint community of Okanagan Falls! Set on nearly a quarter-acre corner lot with picturesque rural surroundings, this beautiful 3-bed, 2-bath property perfectly blends modern comfort with serene living. Step inside to discover a bright, open-concept main floor with abundant natural light, cozy gas fireplace, and tasteful updates throughout. Cooking is a joy in your kitchen, complete with a sleek slate appliance package, gas range with double oven, spacious breakfast bar, and ample prep space. Enjoy luxurious convenience with heated tile bathrooms, hot water on demand (2022), newer natural gas furnace (2022), and A/C (2018). A vaulted main-floor bedroom, large laundry room, and full bath offer easy single-level living, while upstairs features two additional bedrooms, another full bath with a relaxing soaker tub and double vanity, and a Juliet balcony perfect for morning coffees or quiet evenings. Outside, low-maintenance landscaping, fenced yard, garden shed, single-car garage, and even a robotic mower ensure stress-free outdoor living. Just minutes from Skaha Lake beach, boat launch, Shuttleworth Creek, KVR trail, and South Okanagan’s renowned attractions—this home promises an idyllic lifestyle move. (id:60329)
Exp Realty
2084 Linfield Drive
Kamloops, British Columbia
Welcome to 2084 Linfield Drive – a stunning new build located in the desirable Aberdeen Highlands. This beautifully designed home offers over 3,000 sqft of modern living space, including a self-contained 2-bedroom, 1 bath legal suite with private laundry. Thoughtfully laid out, the main living level features 3 spacious bedrooms, 2 bathrooms, and soaring 10.5’ ceilings with a bright, open-concept great room anchored by a custom gas fireplace. The designer kitchen is highlighted by a walk-in pantry, gorgeous appliance package and flows seamlessly into the dining and living areas, with access to a spacious deck perfect for entertaining. The luxurious primary suite includes a large walk-in closet and elegant ensuite with dual sinks and a walk-in shower. This level is completed with a convenient laundry area featuring tons of built in cabinetry and an abundance of storage. Downstairs, you’ll find a 4th bedroom, a half bath, and a generous foyer entry, along with a double garage all for upstairs use. The self-contained 2-bedroom legal suite with private entrance, full kitchen, in-suite laundry, is perfect for multi-generational living or income potential. Modern exterior finishes with beautiful curb appeal in this gorgeous home located in a growing neighborhood close to schools, parks, and shopping. This home offers quality, comfort, and value in one of Kamloops’ most sought-after communities. Fully landscaped and appliances installed. (id:60329)
Exp Realty (Kamloops)
1711 Copperhead Drive Unit# 3
Kamloops, British Columbia
This beautiful 2 bdrm 3 bath townhouse in Pineview Valley. Modern kitchen with a convection gas stove, new dishwasher, quartz counter on the peninsula, modern tiled backsplash, and large new stainless steel sink. Huge open concept living/dining/kitchen on the main floor, with updated light fixtures and a fan in living room, also with plenty of natural light, and new Hunter Douglas blinds. Access to back BBQ/grass area, as well as a nice private, covered deck off the front to relax on. The third floor has a master retreat, ensuite bathroom and walk in closet. There is a second extra large bedroom and another bathroom. The Basement has a utility/laundry room, and a great family room for weekend movie watching! Come and see this beautiful home before it's gone! Pets and rentals allowed. Buyer to confirm all measurements of importance. Call LB to view. (id:60329)
Royal LePage Westwin Realty
6709 Victoria Road Unit# 21
Summerland, British Columbia
Welcome to this exquisite custom-built rancher, where thoughtful design and premium craftsmanship come together to create a truly exceptional home. Located in a serene and beautifully landscaped setting with privacy and direct access to nearby trails, this residence offers luxury living all on one level. And don’t forget that expansive 3 car garage! This home was thoughtfully designed by a professional Interior Designer from start to finish and no detail was left out. From the moment you step inside, you'll notice the attention to detail: custom Millwork, solid core doors, and elegant Emtek hardware throughout lend a sense of timeless quality and sophistication. The heart of the home is the chef-inspired kitchen, complete with high-end appliances, a custom plaster range, generous island, and a spacious butler’s pantry featuring a secondary dishwasher, sink and freezers. Enjoy the added convenience of direct access to your BBQ & enclosed garden right from your butlers pantry. The open-concept living space features A beautiful wine bar, fireplace and a multi panel sliding door that extends your living space to the outdoors making entertaining seamless. The home offers two well-appointed secondary bedrooms with large walk in closets, connected by a shared Jack and Jill bathroom, so every room has an ensuite! The primary suite is a private retreat with serene views and a spa-like ensuite featuring heated floors, steam shower and soaker tub. Complete with an extensive built in walk-in closet, this master bedroom boasts some of the best views, and plenty of space to retreat to. Step outside to a fully landscaped yard offering both relaxation and connection to nature with direct trail access just beyond the garden. This one-of-a-kind property offers the perfect balance of luxury, comfort, and lifestyle. A rare opportunity you won’t want to miss. (id:60329)
Royal LePage Parkside Rlty Sml
6104 Cuthbert Road Lot# Lot 3
Summerland, British Columbia
Charming Mid-Century Bungalow with Stunning Lake Views – Summerland, BC Welcome to this beautifully maintained mid-60s bungalow nestled in the heart of Summerland, offering breathtaking lake views and timeless appeal. This spacious home features just under 2,300 sq. ft. of comfortable living space with three generously sized bedrooms and two full bathrooms. Classic charm meets meticulous upkeep in this solidly built home, showcasing original character elements alongside thoughtful updates. Large picture windows frame panoramic views of Okanagan Lake, filling the living and dining areas with natural light and serenity. The layout is ideal for both everyday living and entertaining, with a bright kitchen, cozy family room, and walk-out lower level offering endless potential—whether you're dreaming of a suite, studio, or extra guest space. Set on a beautifully landscaped lot in a quiet, established neighborhood, this property is the perfect blend of privacy and proximity. Enjoy peaceful mornings on the patio, take in the sweeping lake views, and explore all that Summerland has to offer—wineries, beaches, trails, and a vibrant small-town community. This is a rare opportunity to own a piece of Summerland’s charm with room to make it your own. Don’t miss it! Contingent on final subdivision (id:60329)
Royal LePage Parkside Rlty Sml
796 Varney Court
Kelowna, British Columbia
Tucked away on a quiet no-thru road in Kelowna’s desirable Lower Mission, this beautifully renovated 4-bedroom, 2.5-bathroom home offers timeless style and everyday comfort in one of the city's most walkable family-friendly neighbourhoods. Thoughtfully curated with mid-century modern influence, the home welcomes you with a bright den, formal dining area, and spacious living room featuring vaulted ceilings, restored hardwood flooring including herringbone feature in the foyer, and large windows that invite in natural light. A cozy sitting room (or 'Eat-In Kitchen' space), with a three-sided gas fireplace connects to the newly renovated kitchen, complete with stainless steel appliances, dual-fuel gas range, island w/eating bar, built-in pantry wall, generous cabinetry. Main floor includes the primary suite with 5-piece ensuite and walk-in closet, along with laundry and a powder room for added convenience. Upstairs, you'll find three additional spacious bedrooms (1 bedroom has no closet) and a full bathroom—ideal for families or guests. Step outside to a beautifully landscaped, fully fenced backyard featuring a stamped concrete patio, hot tub, and garden shed—perfect for relaxing or entertaining. Additional highlights include an oversized double garage, large crawl space for storage, and outstanding curb appeal. All within easy walking distance to excellent schools, parks, and recreation—this is Lower Mission living at its best. Click 3D tour link for all photos! (id:60329)
Coldwell Banker Horizon Realty
2630 Nechako Drive Unit# 21
Kamloops, British Columbia
RARE Listing! Experience executive lifestyle living in this stunning 4-bedroom townhome offering panoramic, breathtaking views of Kamloops & Kam Lake. Enjoy the large deck for entertaining in addition to an abundance of windows and light to capture the best views in town. With 2 bdrms up and 2 down, this rancher home w/ daylight basement has had many upgrades and is perfect for downsizers or a mature family seeking space and style. The open-concept main floor impresses with slate flooring, a large island topped with granite countertops, and high-end S.S appliances. Beautiful built-in cabinetry throughout adds a custom touch, while the bright, airy layout maximizes the incredible scenery. A rare combination of luxury, function, and design in one of the most desirable settings in Juniper Ridge. Multiple storage rooms. Beautiful laundry room up w/ sink and 2nd set down. Hot tub included. Extra large driveway. Some RV parking offered. Complex is a soft 55+. All measurements are approx, buyer to confirm if important. Book your private viewing today! (id:60329)
Exp Realty (Kamloops)
9503 Cedar Avenue
Summerland, British Columbia
Presenting a turnkey investment opportunity with a mixed-use industrial building offering approximately 6440 square feet of space on a .40-acre lot, ideally located on a high visibility corner in the busy and emerging industrial area of Summerland, BC. This versatile property is fully leased to a diverse mix of tenants taking advantage of the flexible zoning for the site which allows a diverse tenant mix beyond just industrial. Built in 2010, this building has been well cared for and will provide its new owners with a low maintenance cash flow investment, perfect for local or out of town investors. Each of the 6 bays has a 12'x10' loading door, 2 piece washroom and a dedicated hot water tank. Equally divided, these units are a great fit for a multitude of businesses and are in a highly desirable size as evidenced by the 100% occupancy rate for several years. This building may be stratified in the future, and currently offers an attractive, competitive cap rate, making this property an excellent addition to any investment portfolio. (id:60329)
Engel & Volkers South Okanagan
2295 Macintyre Place
Kamloops, British Columbia
Welcome to 2295 Macintyre! This solid lower Aberdeen family home is in a quiet cul de sac and is in a fantastic location close to schools, parks, transit and shopping. On the main floor you'll find an open, comfortable living room, kitchen with SS appliances, a functional island with wine fridge and cozy dining area. A large family room with gas fireplace is just steps away and accesses a 300 sq ft covered deck and the spacious back yard, a convenient laundry room and 2pc bathroom. Upstairs, the primary bedroom features a 3 pc ensuite and good size walk in closet. Rounding out the upper floor are two more bedrooms for kids or home office space and a full 4 pc bath. In the partially finished basement, a super fun jungle gym area, a home gym and a tonne of storage space add considerable square footage to the property. Head outside and step into an amazing full cedar sauna for relaxing rejuvenation, graze through the raised garden beds or spend time with loved ones, there's plenty of room for family activities and games. Steps from an extensive trail network for hiking, biking and recreation. Updates include a 200 amp service and New H/W tank (2024). Call for more details! (id:60329)
Brendan Shaw Real Estate Ltd.
255 Aurora Crescent Unit# 218
Kelowna, British Columbia
They just don't make them like this anymore! Who says you can’t have it all, this 1-bedroom, 1-bath beauty might make you reconsider. With just under 800 square feet of functional, immaculate living space, it offers exceptional value in a prime location, perfect for first-time buyers or savvy investors. The updated kitchen sets the stage for easy meals and entertaining, while the large balcony invites you to soak in the beautiful mountain views. Enjoy the convenience of underground parking and a storage locker, plus low strata fees that keep ownership costs in check. The building is both pet and rental friendly, making it as flexible as your future plans. A rooftop patio offers a sunny escape to sit back and relax, and the central location means you’re minutes from the airport, shops, and UBC. Properties in this complex rarely come to market, so if you’ve been waiting for the right mix of location, lifestyle, and value this is it. Schedule your showing before someone else calls it home. (id:60329)
Vantage West Realty Inc.
7160 China Valley Road
Chase, British Columbia
Exceptional Investment Opportunity in beautiful British Columbia, Canada! Discover the perfect chance to own 40 acres of serene beauty and turn your dreams into reality. This remarkable property features 7 fully fenced acres with as a serviced mobile home, allowing you to enjoy country living while you plan your ideal residence on the adjoining 33 acres, which includes a pre-cleared building site. Additionally, you’ll find a charming 16 x 20 log barn, 27 x 50 workshop, a spacious wood shop, and other amenities to enhance your peaceful haven. Conveniently located along a school bus route, this property is just 20 minutes from Falkland, 55 minutes from Vernon, and an hour from Kamloops. Quick possession is available! For more details and to explore this fantastic opportunity, contact me today. Let’s start the conversation. (id:60329)
Riley & Associates Realty Ltd.
5401 Lakeshore Drive Unit# 102
Osoyoos, British Columbia
LOOKING FOR A WATERFRONT GEM? Check out this beautiful townhouse at Casa Del Mila Oro in sunny Osoyoos! Perfect for AirBnB or VRBO, or simply let the onsite ORPA management Team handle everything for you. This spacious 1,570 sqft townhouse has 3 bedrooms and 3 bathrooms in one of the very few WATERFRONT COMPLEXES on Osoyoos Lake. As Casa Del Mila Oro’s #1 VRBO featured property by reviews [84] with an exceptional 9.8/10 rating, it allows for MONTHLY, WEEKLY and DAILY rentals. Ideal as a recreational and/or INVESTMENT PROPERTY, it offers phenomenally consistent rental income in the summer, shoulder seasons and winter via snowbird rentals. [Estimated over $50,000/year] Savvy investors will appreciate this unit’s PROVEN, EVERGREEN INCOME potential. This unit is fully furnished, centrally located and offers stunning lake views from both the living room, master bedroom and it’s covered outdoor patio. Enjoy the open concept layout, beautiful hardwood and tile floors, granite countertops, in-suite laundry and a spacious single-car garage. Casa Del Mila Oro features a walk-out private beach, private boat dock, assigned parking, heated outdoor pool, jacuzzi, clubhouse and more. Don't miss out on this fantastic recreational and investment opportunity! (id:60329)
RE/MAX Realty Solutions
2173 Galore Crescent
Kamloops, British Columbia
OPEN HOUSE SUNDAY August 17 @ 1 - 3:00. New Home In Juniper Heights. Fully finished and Landscaped with 2667 total sq. ft. Very open designed Basement Entry Style floor plan. 3 bedrooms up with 3 bedrooms down (or 2 bedrooms plus office/den). 9' ceilings up and down. Vaulted ceiling in the Great Room area with 5' linear electric fireplace. Beautiful kitchen with 8' island and ample sized pantry. Quartz counter tops in kitchen and all bathrooms. Front deck to enjoy the view. Quality Laminate, Tile and Vinyl Plank flooring throughout the home. Deluxe Ensuite, with large shower, soaker tub and his & hers sinks. Big patio in the private rear yard. Low maintenance Hardi-Plank siding. Separate basement side entrance could accommodate a 2 bedroom in-law suite with shard laundry room. Fully Landscaped with in-ground irrigation system. 2 car garage. New Home Warranty. Appliances and Air Conditioning included. GST applicable. (id:60329)
Century 21 Assurance Realty Ltd
136 Stepping Stones Crescent
Spallumcheen, British Columbia
Discover peace, privacy & panoramic beauty with this exceptional 3 bed, 3 bath home set on 2.28 acres in the Stepping Stones neighbourhood. There is a oversized Solar Power system installed valued at approx 45K reducing the Hydro bills from about $2500 per year down to $250 or so per year. No gas bill. A huge bonus for the Buyers! This property offers a blend of nature, comfort & convenience. Inside, you'll find a bright & spacious layout designed for easy living & entertaining. The main living areas flow effortlessly, with large windows that frame panoramic views of the valley! The primary suite offers a relaxing retreat, complete with its own ensuite. 2 additional bedrooms & bathrooms provide ample space for family or guests. Stay comfortable year-round with efficient geothermal heating & cooling throughout. Step outside to enjoy expansive outdoor living—whether it’s sipping your morning coffee on the deck, hosting summer BBQ's, or soaking in the natural surroundings, gardening & hobbies. You can grow fruit, raise chickens, have a huge garden & even a hobby farm with the amount of sunshine you get here! There is 470 Sq Ft of heated storage & a 900 Sq Ft heated, attached garage. Ample parking with 3 garage spaces - 2 in detached garage, 1 in attached. If you wish, convert the storage to garage or add a suite to maximize your lifestyle! With stunning views & room to roam this one-of-a-kind property is ideal for those seeking space, serenity & timeless beauty. (id:60329)
RE/MAX Vernon
891 46th Avenue S
Cranbrook, British Columbia
Stunning rural oasis just minutes from town! This 2018 custom-built home on 5 fully fenced acres offers exceptional privacy, a lush garden, and a wonderful chicken coop. With 4 bedrooms and 3.5 bathrooms, this home showcases quality craftsmanship and thoughtful design. The bright, open layout features abundant windows, a country kitchen with granite countertops, large island, white shaker cabinets, and custom wood hood vent. The living room boasts custom built-ins and a stone fireplace, while the formal dining room is perfect for gatherings. The main-floor primary suite offers deck access, a walk-in closet, and a spa inspired ensuite with soaker tub, shower, double vanity, and water closet. A den, laundry, and half bath complete the main level. Upstairs are 2 spacious bedrooms with feature walls and a full bath. The lower level includes a rec room, playroom, 4th bedroom, full bath, bar closet, and immaculate utility room. Enjoy the peace and space of acreage living, steps from the community forest. (Unpaved road into property is a dedicated road, not an easement. The sellers have signed a direction to review all offer August 15 at 6:00 PM. (id:60329)
RE/MAX Blue Sky Realty
3103 Thacker Drive Unit# 9
West Kelowna, British Columbia
#9 House has no For Sale Sign placed on front lawn. Priced below 2025 Assessment 1,310,000. Opportunity awaits you to live in one of the finest gated communities in Lakeview Heights, Thacker Ridge. Beautiful, desirable neighbourhood that offers nearby world class wineries and restaurants, golf, Kalamoir Park just a short hike below to our famous Okanagan Lake, home of Ogopogo. You will love the lifestyle offered here. Walking distance to wineries, restaurants and beach. 2770 sq ft plus storage area unfinished area 180 sq ft and 2 car garage 478 sq ft. 4 bedrooms/3 full bathrooms Rancher walk out home featuring main floor 1542 sq ft, great room living , 11 ft high ceilings on main floor. Main entry level has 2 bedrooms, 2 full bathrooms and den/office, main floor laundry and the lower walkout floor features 1228 finished sq ft, 2 bedrooms 1 with separate entry and 1 full bathroom, large family room and games room which could be suited for family member as plumbed for kitchen and private entry into the walk out basement. 2 separate basement walk out accesses. The 1st basement walk out access is from sliding doors family room and the 2nd basement walk out access is from bedroom, both of these basement accesses are out onto covered patio leading to outdoor pathway. Opportunity for wine cellar and gym. 5th bedroom possibility. Rentals allowed on Strata approval only. Floor plans attached in photos. (id:60329)
Oakwyn Realty Okanagan
1881 Boucherie Road Unit# 59
Westbank, British Columbia
Welcome to this UPDATED 2-bedroom home located in a well-maintained park just minutes from Okanagan Lake, scenic walking paths, and world-class wineries. This move-in ready gem has been thoughtfully renovated throughout, offering modern finishes and comfortable living. Enjoy new laminate flooring, an updated kitchen featuring shaker-style cabinets, a stylish backsplash, and an upgraded sink and faucet. The bathroom has been completely renovated, and additional updates include modern lighting, newer windows, heat pump system for efficient heating and cooling, eye-catching exterior doors, and washer and dryer. The exterior boasts new Hardy Plank siding, side entrance steps, and a spacious covered deck—perfect for relaxing or entertaining. And for those seeking a little extra luxury, there's even a hot tub to unwind in. Whether you're downsizing, retiring, or seeking a peaceful home near the lake, this property offers the ideal combination of comfort, style, and location. Don't miss this opportunity! (id:60329)
RE/MAX Kelowna
7105 North Fork Road Unit# 15
Grand Forks, British Columbia
This affordable home is going to surprise you! Tastefully remodelled, and located just on the outskirts of town, this is an ideal retirement opportunity. All the work has been done! Just come and enjoy the stylish living area or the covered deck which is a private paradise with just enough garden space, and a good size detached storage shed. This home is move in ready with a quick possession is available. Located in the peaceful community of West Grand Forks Mobile Home Park, a 55+ park. You will be proud to call this home. (id:60329)
Grand Forks Realty Ltd
2830 Paris Street
Penticton, British Columbia
FULLY RENOVATED TURN KEY FURNISHED, ELEGANT MODERN RANCHER HOME WITH GARDEN BACKYARD! Get excited to step into this completely redone spectacular home packed with care and upgrades renovated as the sellers intended forever home. This turn key, FULLY FURNISHED 2 Bedroom, 2 Bath 1300+ sqft home is move-in ready! The beautiful open concept living room is situated perfectly for entertainment and relaxation right off the dining room and kitchen. Cook your favourite meals with this luxury kitchen design featuring a built in steam oven, gas stove, quartz countertops, elegant cabinets and coffee bar! Dream peacefully in the primary bedroom equipped with a detailed gas fireplace, large walk in closet with barn door, French door patio walkout into the back yard, and incredible ensuite bathroom. The ensuite maximizes comfort with heated flooring, heated towel rack, glazed and tiled rain shower, and double vanity! For you back yard lovers indulge in a private gazebo with fireplace, green house, 4 garden boxes, garden shed, and patio set with hookup for gas fireplace. All mechanical equipment are new including new furnace, heat pump, wiring, plumbing, hot water on demand and more! Too many to list, please request list. This professionally designed home is priced below replacement cost! Just minutes from downtown Penticton shopping, wineries, recreation, golfing, hiking, beaches, the channel tube run, and more! All measurements should be verified if important. (id:60329)
Exp Realty
1131 Pine Grove Road Unit# 20
Scotch Creek, British Columbia
An exclusive opportunity awaits to own a private, fenced lot within Pine Grove RV Park, ideally situated on the sunny shores of Shuswap Lake in Scotch Creek, BC. This spacious property features a dedicated concrete fire pit area, a 7'8"" x 9'8"" storage shed, and backs onto a green space for added privacy. Pine Grove RV Park offers year-round access and amenities including laundry and shower facilities, a communal area, private beach access to Shuswap Lake, and gated security. Enjoy up to 182 days of personal use annually, with flexible scheduling throughout the year. The monthly pad fee of $180 covers water, garbage disposal, septic connection, snow removal on main roadways, a contingency reserve fund, property taxes, and park maintenance. Conveniently located near Scotch Creek's diverse amenities, Scotch Creek Market for groceries, liquor and a Canada Post office, PharmaChoice, Home Hardware, The Social District for bowling, arcades, ice cream, and a business centre, Creekside Restaurant, The Hub, Lakeside Fitness Centre, Raven Coffee House, Home Hardware, BeTeased Food Truck, KAVA Coffee, Scotch Creek Gas Station, Shuswap Lake Provincial Park which has a boat launch, numerous walking and biking trails, and so much more! Embrace the Shuswap lifestyle and secure your recreational property today. (id:60329)
Royal LePage Access Real Estate
600 Boynton Place Unit# 2
Kelowna, British Columbia
Townhouse Living in Beautiful Glen Valley! Welcome to this bright and spacious 3 bed, 4 bath townhouse in the sought-after Glen Valley community. Spread over three levels, this home features an open floor plan, a charming outdoor deck, and a quaint front entryway that adds to its welcoming feel. Enjoy the convenience of an attached garage and a pet-friendly complex (with breed restrictions). Located in a lovely neighbourhood just minutes from downtown Kelowna, and close to shops, parks, and all amenities—this is comfortable, connected living in the heart of Glenmore! (id:60329)
Royal LePage Kelowna
408 Briar Ridge Road
Pouce Coupe, British Columbia
Discover this exceptional 92-acre executive acreage, perfectly located just minutes from town, offering the ultimate blend of privacy, luxury, and convenience. Bordering the Pouce River, this property showcases a sprawling 5-bedroom, 3-bathroom home, built with ICF construction to the rafters for superior efficiency and durability. Step inside to find a thoughtfully designed layout featuring high-end cabinetry, a large island, pantry, and gleaming granite countertops. The main floor boasts a mix of rich hardwood and heated tile flooring, creating warmth and elegance throughout. The impressive dining room, surrounded by expansive windows, offers breathtaking views in every direction. The master suite is a true retreat, complete with a walk-in closet that includes its own washer and dryer, a beautifully tiled ensuite with walk-in shower, and even a bidet for added comfort. The walk-out basement is just as impressive, featuring three additional bedrooms, a spacious rec room with TV and surround sound, and the third full bathroom. A unique garage door entry allows easy access for your ATV or outdoor toys, and a covered deck provides year-round enjoyment. Outside there is an attached heated double garage, a 60 x 56 heated shop, 30 x 40 heated shop as well as a 30 x30 barn with a concrete floor. Whether you’re seeking a serene riverside lifestyle, ample space for outdoor recreation, or a high-quality home with all the modern comforts, this property is a rare find that truly has it all. Multiple hay fields, cross fencing with a nice mix of bush. 2025 hay crop is not included. (id:60329)
RE/MAX Dawson Creek Realty
700 Riverside Way Unit# 201
Fernie, British Columbia
Comfortable and spacious 4 bedroom, 4 bathroom townhouse unit located steps from the Elk River in Fernie, BC. The main floor of this home has an inviting layout that is ideal for entertaining. There is a comfortable living room area with a natural fireplace and offers access to the private balcony that faces West. The kitchen is centrally located with premium features throughout, including a gas range, beverage fridge and stainless steel appliances. Adjacent to the kitchen is the dining room, with ample space for a large table and access to an East facing balcony. The top floor of this townhouse has 2 guest bedrooms, a guest bath, and a large master bedroom with ensuite bathroom and a walk in closet. The ground floor features a 2 car garage that is insulated and heated and has an electric car charging station. Behind the garage lies the 4th bedroom/Nanny suite with a 3 piece bathroom and separate access from the exterior of property. An excellent full time residence, or rental property without the hassles associated with a detached home. (id:60329)
RE/MAX Elk Valley Realty
1808 15th Avenue
Invermere, British Columbia
Nestled in the heart of Invermere, this home offers an enchanting blend of comfort and convenience, perfect for those seeking a permanent retreat or an investment property. Located a stone's throw from the vibrant heartbeat of the town, all local schools, the serene Lake Windermere and the Legacy Trail bike path! The main level features an open-concept kitchen that gracefully merges with the dining area and inviting living room, crowned with a warm fireplace. The main floor also hosts a convenient half bathroom and provides access to an expansive back deck with a covered area for year-round enjoyment, along with a designated garden area and yard space. The large windows throughout allow the natural light to flood the home on all levels! Upstairs, you will find the master bedroom with an ensuite along with an additional spacious bedroom and an additional bathroom with luxurious soaker tub! The lower walkout level unveils a spacious bedroom, laundry room and a storage room for all your recreational toys. Unique to this home is an elevator, ensuring the home caters to accessible living needs. The recent addition of triple-pane windows throughout, a new roof and a heat pump add layers of practicality and efficiency. Externally, the paved driveway accommodates up to five vehicles, and with its tranquil surroundings, this property promises a lifestyle of ease! (id:60329)
RE/MAX Invermere
7389 Valley Heights Drive
Grand Forks, British Columbia
Experience lovely city, mountain, and valley views from this well-maintained and beautifully appointed 3 bed, 2 bath home, cherished by the same owners for 45 years. Appreciate numerous upgrades including fresh paint, new appliances, a one-year-old roof, and a brand new hot water heater. Stay dry on the covered deck/patio or enjoy shade while admiring the immaculate, landscaped backyard with its multiple decks and flower gardens. It's the perfect place to entertain with family and friends. This home offers a comfortable and inviting lifestyle in a well-loved neighbourhood, a true gem awaiting its new owners. Floor plans at the end of the pictures and available in documents. (id:60329)
Grand Forks Realty Ltd
