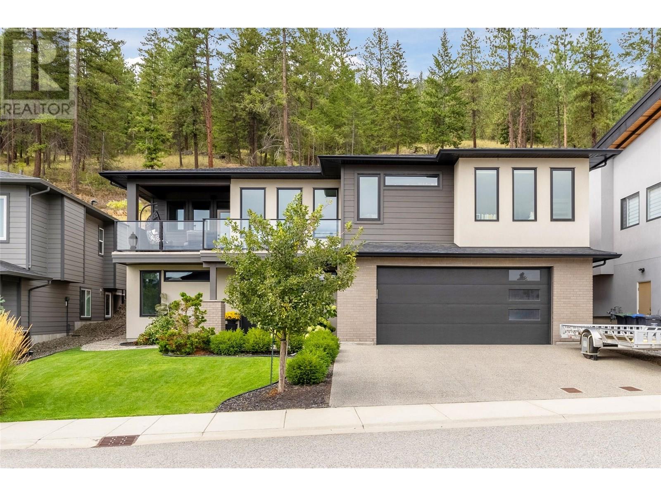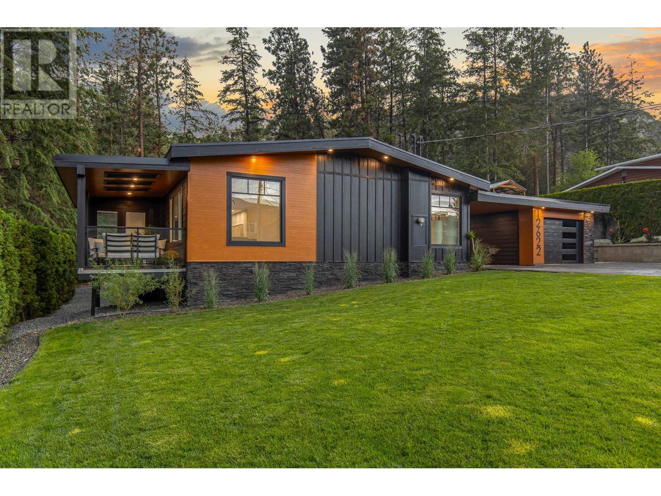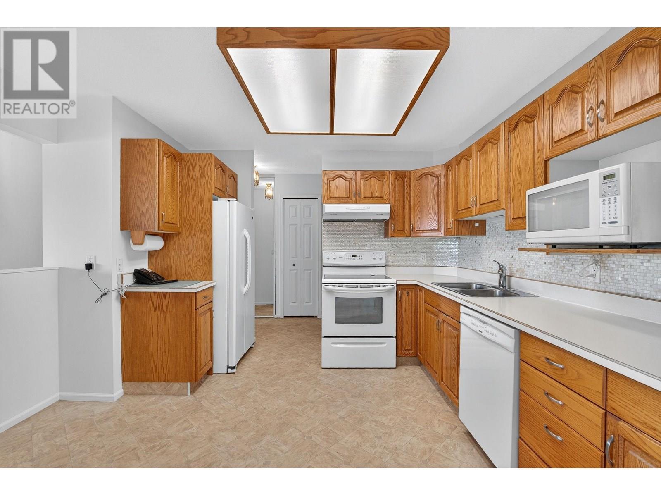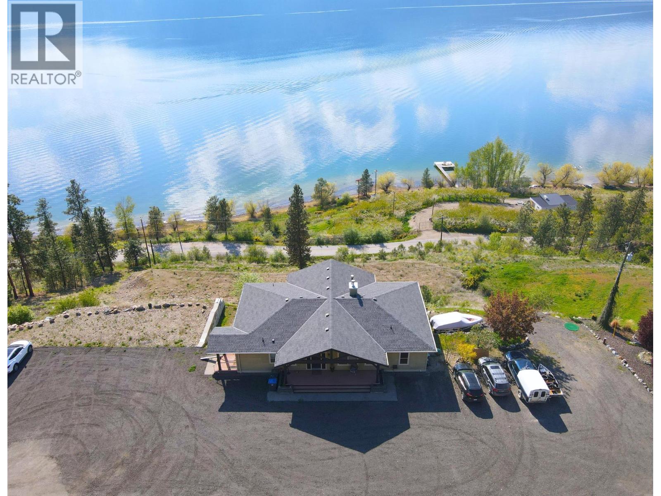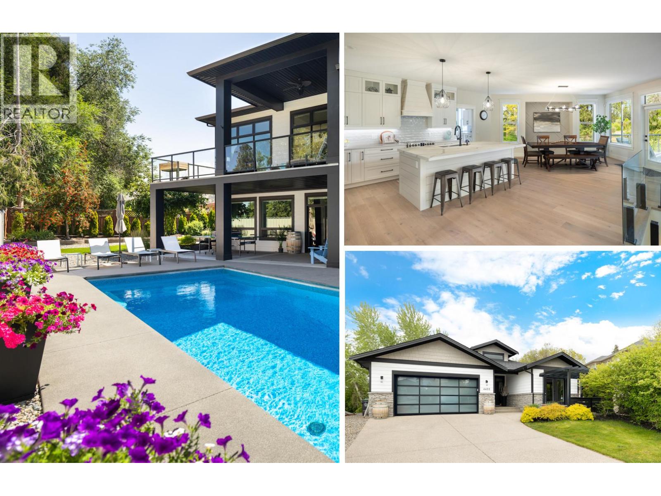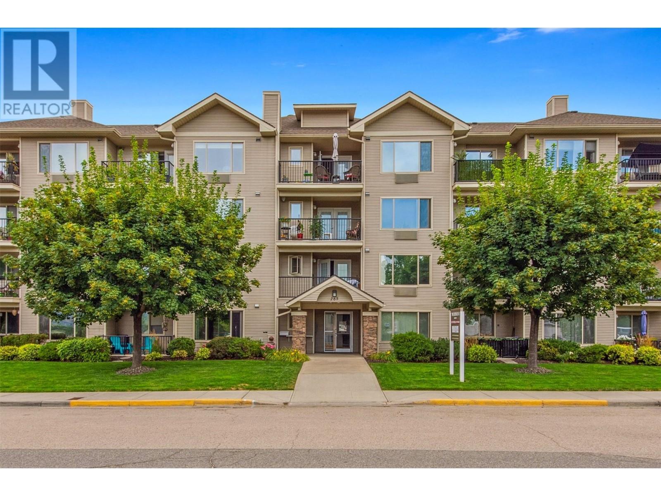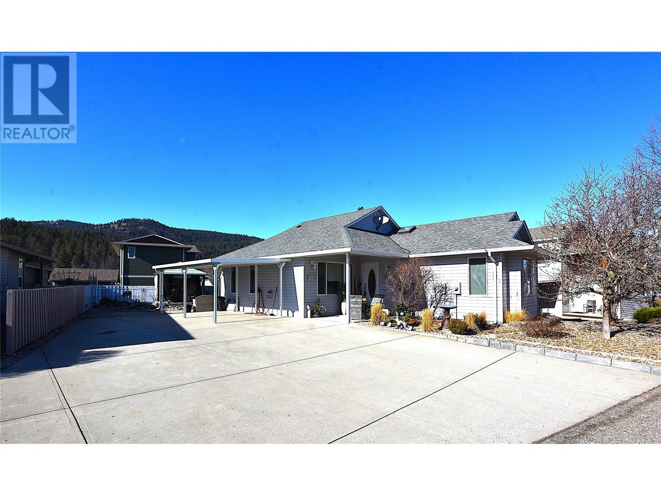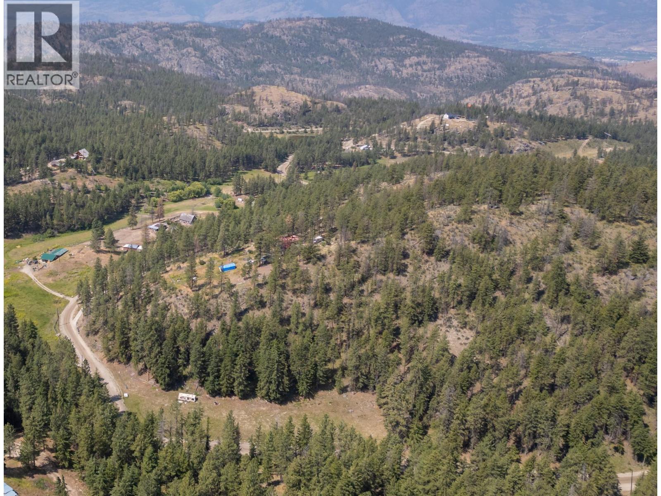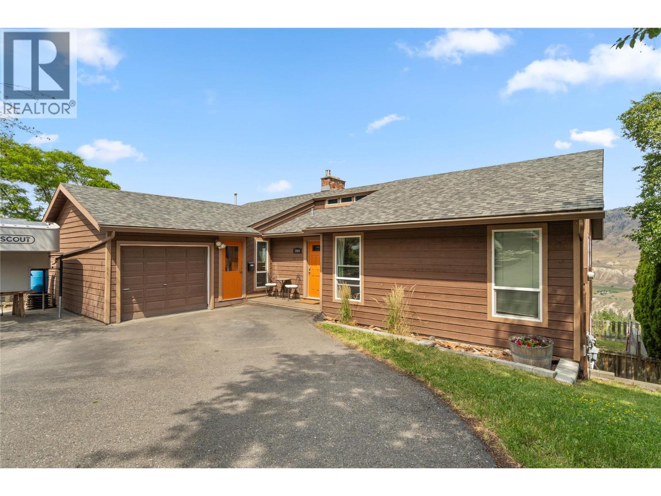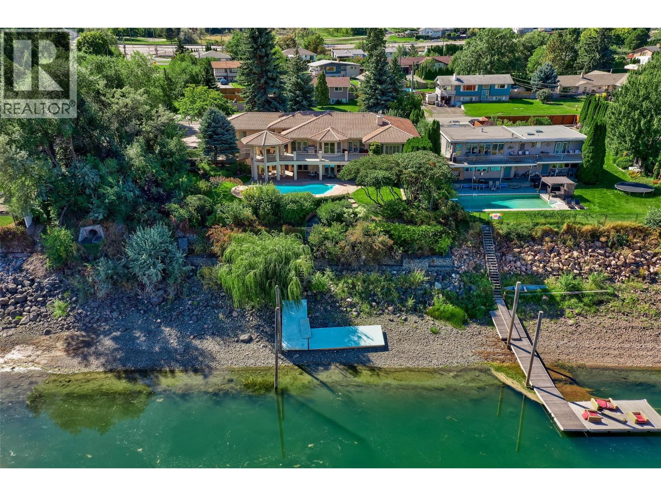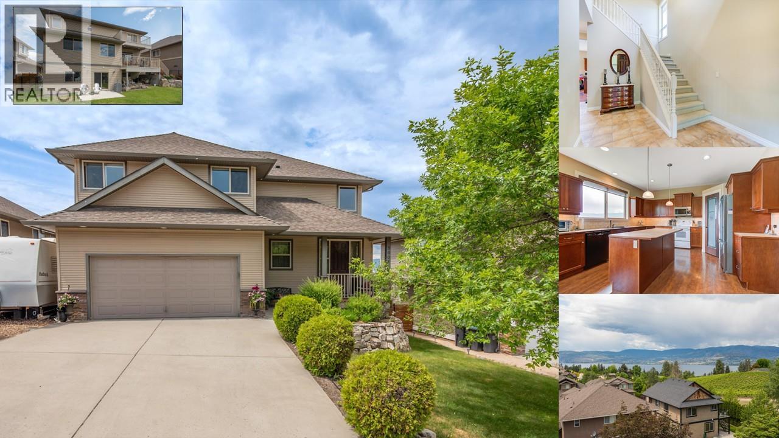2558 Crown Crest Drive
West Kelowna, British Columbia
*OPEN HOUSE SUN AUG 17th 12-2* Welcome to a truly exceptional custom-built home that blends modern luxury with family functionality—perfectly tailored for an active lifestyle. Situated in one of West Kelowna’s most desirable neighbourhoods, this residence offers an impressive 4 car garage, providing ample space for vehicles, all of your outdoor lifestyle gear, home gym or workshop. Step inside to soaring ceilings and a striking open staircase that sets an elegant tone to the home. The main level offers a gourmet kitchen featuring stylish two-tone cabinetry, sleek quartz countertops, a gas range, and a generous island ideal for casual dining or gathering with friends. The open-concept layout flows seamlessly into a spacious dining area and an inviting living room, anchored by a cozy gas fireplace. Enjoy easy access to the flat, walk-out backyard—a private outdoor retreat framed by a natural rock wall and offering plenty of space for children or pets to play. The family friendly 3 bedrooms on the main level also includes a generous primary suite and a luxurious 5 piece ensuite. The walk-in basement offers flexibility with two large bedrooms, a full bathroom, and a massive rec room that could be converted to a suite, if desired. Surrounded by safe streets, parks, and top-rated schools, this home delivers on both luxury and lifestyle. A rare opportunity you won’t want to miss. (id:60329)
Royal LePage Kelowna
12622 Ponderosa Drive
Lake Country, British Columbia
Welcome Home to 12622 Ponderosa Drive. Professionally Designed and Renovated, no expense was spared making this 5 Bed/3bath home a true show stopper! Every facet of this home was thoughtfully designed to enhance its character and floor plan. From the custom chef's kitchen to the stunning beams in the living room and primary bedroom, and the luxurious oasis ensuite, the craftsmanship shines throughout this home. Great for families, upstairs provides 3 beds and 2 full baths. Downstairs you will find 1 bedroom and a full bath as well as a large flex room that could be a family room or large 5th bedroom. Enjoy the views of Wood Lake from the Great Room and Deck, or relax in the private and serene courtyard. Just up the hill from the Rail Trail and Wood Lake, you are 5 mins away from the Oyama boat launch or even quicker to go for a refreshing swim. Don't miss out on this truly special home! (id:60329)
Coldwell Banker Executives Realty
718 Highpointe Drive
Kelowna, British Columbia
Experience refined Okanagan living on prestigious Highpointe Drive. This 4,982 sq. ft. luxury residence offers 6 bedrooms, 4 bathrooms, and exemplifies all the features you’d expect in luxury Kelowna real estate. Enjoy panoramic valley and city views— equally stunning by day or night—from expansive windows and outdoor living spaces. The entertainer’s dream kitchen opens to a bright, wide-open main floor with seamless indoor-outdoor flow. The living room is warm and inviting, highlighted by a gas fireplace and a vaulted ceiling with exposed beams. Unwind in the private backyard oasis featuring an in-ground pool with stamped concrete deck and hot tub - the fenced yard is also complete with a grassed yard space with room for a trampoline or play structure! The well-appointed primary suite boasts a spa-inspired ensuite with double vanity, soaker tub, and tiled shower. On the lower level you will find a home gym with a fantastic view, and a sound proofed rec room that is the perfect spot to host game night. The basement also has multiple separate entrance options for suite potential. Oversized double garage with ample extra parking and RV space. Ideally located just minutes from downtown Kelowna, shops, dining, and top-tier schools—this is luxury, lifestyle, and location all in one. (id:60329)
RE/MAX Kelowna
Royal LePage Kelowna
711 Mt Thor Drive
Coldstream, British Columbia
Welcome to 711 Mt Thor Drive, a stunning home perched on the desirable Coldstream side of Middleton Mountain, offering breathtaking views of the iconic Kalamalka Lake. This spacious and beautifully maintained residence features 4 generous bedrooms, 3 full bathrooms, and bright, expansive windows that fill the home with natural light while showcasing the incredible views. The functional kitchen is outfitted with new stainless steel appliances, making it a perfect space for both everyday living. Enjoy seamless indoor/outdoor living with main floor walkout access to your fully fenced backyard, complete with a deck and an inviting hot tub ideal for relaxing. The lower level offers exceptional flexibility, with ample space that can accommodate multigenerational living or serve as a mortgage helper/income suite. Love the outdoors? The pool-sized backyard is a blank canvas ready for your landscaping dreams. And for the auto enthusiast or those needing extra storage, the 3-car garage offers plenty of room. This property is the full package and its located on a no through street too! (id:60329)
Royal LePage Downtown Realty
120 Arab Run Road
Kamloops, British Columbia
Open House Sunday August 17. Noon - 2PM. This one of a kind riverfront property located in the friendly, safe and very desirable community of Rayleigh is truly a sight to see. With almost 2 acres of space, a 24 x 36 detached garage/shop, and a unique custom built home made to feel special, it's difficult to leave once you've arrived. The estate like setting is very private and the craftsmanship put into this home must be seen to be appreciated. Close to 2000 sq.ft on the main, with a bright and spacious 1bdrm in-law suite down. 5 bedrooms, 3 bathrooms, beautiful living areas on both floors filled with natural sunlight and a large fully covered deck to enjoy the sights and sounds of the natural beauty all around. Steps away from Rae-Mor Park, 25 minutes to Sun Peaks resort, and only 15 minutes to downtown. 1.92 acre lends it self to plenty of development possibilities as well. Truly Must be seen. (id:60329)
Coldwell Banker Executives Realty (Kamloops)
787 Lawson Avenue Unit# 2
Kelowna, British Columbia
***NOW OFFERING A ""HOUSEHOLD PACKAGE"" WORTH OVER $15,000 (CALL FOR DETAILS OR VISIT OUR SHOW SUITE)) AND FOR A LIMITED TIME AN ADDITIONAL $10,000 FURNITURE CREDIT*** WELCOME TO 787 LAWSON!. Another beautiful build brought to you by SNG & RAVA Homes. Come check out this sleek modern design located just steps to the downtown Core, Casino, restaurants and Okanagan Lake. As you step into this quality built 3-bedroom, 3 bathroom home you will be greeted with a large and bright open floor plan. This first floor offers large windows, fireplace, living room beautiful kitchen, guest bathroom and laundry/pantry. The kitchen offers SS appliance, energy efficient heat pump solid slab quartz back splash with matching counters, large to ceiling quality wood cabinets with soft close drawers, all sitting on 100% high quality waterproof flooring. Upstairs features 2 spare bedrooms, full guest bathroom, large master suite with a 3-piece ensuite. Other great features include, vaulted ceilings throughout the upper floor, Central air, single car garage w/ storage, electric car charger roughed in, gas range, bright sky lights, second floor balconies, custom blinds throughout, security cameras and glass railings on main level. Hurry and call your Realtor now! ***SHOW SUITE NOW OPEN EVERY SATURDAY & SUNDAY 12-1 LOCATED UNIT #3*** (id:60329)
Royal LePage Kelowna
600 Boynton Place Unit# 2
Kelowna, British Columbia
Townhouse Living in Beautiful Glen Valley! Welcome to this bright and spacious 3 bed, 4 bath townhouse in the sought-after Glen Valley community. Spread over three levels, this home features an open floor plan, a charming outdoor deck, and a quaint front entryway that adds to its welcoming feel. Enjoy the convenience of an attached garage and a pet-friendly complex (with breed restrictions). Located in a lovely neighbourhood just minutes from downtown Kelowna, and close to shops, parks, and all amenities—this is comfortable, connected living in the heart of Glenmore! (id:60329)
Royal LePage Kelowna
1249 Pacific Avenue Unit# 302
Kelowna, British Columbia
This is a 55+ building, TOP FLOOR home, is a large 2 bedroom / 2 bathroom freshly painted condo with 1200 sq ft is the perfect home. Enjoy easy access to all amenities and shopping whether by walking or biking. This home has only one adjoining wall to another unit! Walking to a large foyer that leads to the hallway or kitchen, Enjoy dining in the dining room area that leads to a beautiful living area. The living area leads thru the sliding door to a 89 sq ft covered patio to enjoy the view mountains in a distance. .. Enter the large primary bedroom leads into a 4 pieces ensuite with plenty of closet space. A second bedroom makes room for additional guests. In suite washer and Dryer with plenty of storage. One secured parking stall with an additional locker. Pet restriction: one dog up to 25 lbs or one cat. Ready for move in. Quick Possession Available . (id:60329)
Exp Realty (Kelowna)
1125 Keyes Road
Kelowna, British Columbia
Welcome to 1125 Keyes Road – a well-maintained home with space, comfort, and functionality on a large corner lot in Rutland. This 4-bedroom, 3-bathroom property offers a bright, inviting main level featuring a spacious primary bedroom with walk-in closet and full ensuite, a sunny kitchen with a breakfast nook, and easy access to both covered and uncovered decks—perfect for relaxing or entertaining. The lower level includes a separate entrance and finished basement, providing excellent flexibility for various lifestyle needs. Outside, you’ll find a beautifully landscaped, irrigated yard backing onto peaceful Sumac Park. For those who love projects or need extra storage, there’s an attached double garage PLUS a detached 2-car workshop equipped with 220-amp service. If you’ve been searching for a home that combines practicality and comfort in a great setting, this is the one. Book your private showing today! (id:60329)
Century 21 Assurance Realty Ltd
2321 Young Avenue
Kamloops, British Columbia
Versatile Brock Home with Suite Potential, Workshop & RV Parking – Ideal for Families or Retirees! Welcome to this beautifully maintained Brocklehurst gem offering space, function, and future potential. Whether you're a growing family, downsizing retiree, or someone looking for a mortgage helper, this property checks all the boxes! Set on a generous, fully fenced lot, you'll find established gardens, underground sprinklers, and tons of RV parking—even for the biggest rigs. The detached double garage/workshop with 220 power is a dream for hobbyists, handymen, or anyone needing extra storage. Inside, enjoy a bright, spacious living area, and a large dining room that comfortably fits full-size furniture. The modern kitchen features stainless steel appliances and flows nicely to the BBQ deck and peaceful backyard oasis—perfect for entertaining or relaxing. Upstairs includes 3 bedrooms, including one with main-floor laundry hook-up for added flexibility. Downstairs is brand new with a head start made on a potential in-law suite—with permits in place, a finished 4-piece bathroom with laundry, two more bedrooms, and roughed-in kitchen plumbing ready for your finishing touches. Extras include: 200 amp service Central A/C & New hot water tank Located in a sought-after neighborhood, this home is move-in ready with room to grow. A rare opportunity to enjoy comfort now—and add value for the future! (id:60329)
RE/MAX Real Estate (Kamloops)
13938 Moberly Road
Lake Country, British Columbia
OPEN HOUSE, AUGUST 17, Sunday, 12-2PM. This custom-built home sits on a 1.9-acre private lot with panoramic views of Lake Okanagan. The open-concept main floor features slate and hardwood flooring, a kitchen with Silestone countertops, a spacious walk-in pantry, and a mudroom/laundry area with a half bath. The living room has a floor-to-ceiling fireplace, vaulted ceilings, and large windows showcasing the lake. A 585 sq. ft. deck includes a hot tub overlooking the view. The primary suite offers private deck access, a walk-in closet, and a spa-like ensuite with double sinks. Another flexible room on the main floor can be used as a bedroom, den, or dining room. Heated floors run throughout the main level. Downstairs, radiant in-floor heating continues with a family room, bar area, theatre room, additional bedroom, and a one-bedroom in-law suite with a separate entrance, ideal for extended family or guests. The property also includes RV parking and has been approved for a garage with a carriage house. Additionally, all of the lower part of our property is an engineered fill which is designed, placed, and inspected under engineering supervision to meet specific load-bearing and compaction standards and ready for future construction. (id:60329)
Royal LePage Kelowna
5705 Heritage Drive Unit# 4
Vernon, British Columbia
Discover 28 exclusive high-end half-duplex style townhomes tucked away on a serene cul-de-sac. Each residence showcases premium features; spacious bedrooms, five piece Primary Ensuite, open concept living, large decks/patios and spacious double garages. Designed for both style and convenience, these homes offer roughed-in residential elevators, durable fibre-cement exterior siding and elegant veined quartz countertops in both the kitchens and bathrooms. Indulge in freestanding soaker tubs, sleek stainless steel kitchen appliances, and the warmth of an electric wall-mounted fireplaces in the living room. Initial inspirational pricing starts at $659,000 — available for the first four units only. (id:60329)
Coldwell Banker Executives Realty
1301 Begley Road
Kelowna, British Columbia
Beautifully updated 4-bedroom, 2.5 bathroom home with versatile living space in the heart of Black Mountain. Quiet, family-friendly area, this property is surrounded by amenities that make life easy and enjoyable: golf courses, hiking and biking trails, schools, and transit nearby. Modern Upgrades & Smart Features. Lower level In-Law suite fully renovated in 2023 incl den/office. Can easily be converted into self-contained suite with own private front entrance, ideal for family or rental income. Freshly paved driveway, newly redone kitchen counters, sleek remote-controlled blinds. Primary Bedroom upstairs with ensuite and a private balcony. Energy efficiency is top of mind with newer heat pumps, updated windows, and exterior doors. Spray foam insulation in some main level ceilings. Enjoy cozy evenings by one of two fireplaces, or entertain in the spacious living and family rooms. Speaking of entertaining, enjoy the view from the large front deck or take in the secluded serenity of the huge covered rear deck. Stunning views of Okanagan Lake and the surrounding valley, zero-scaped backyard with a WiFi irrigation system. Double attached garage & newly installed EV charger for the modern commuter. Whether you're raising a family, working from home, or looking for a property with income potential, this home checks all the boxes. Don’t miss your chance to own this thoughtfully upgraded home in one of Kelowna’s most desirable communities. Measurements approx. If important-Check. (id:60329)
Royal LePage Kelowna
2227 Shannon Woods Place
West Kelowna, British Columbia
Welcome to this exquisitely crafted residence, perched at the top of a quite culd-de-sac and backing onto the lush greens of Shannon Lake Golf Course. World-class features include a theatre, cedar wine cellar, Araknis smart system, NanaWalls, in-floor safe, ceiling speakers, wet bar, stunning modern built-ins framing a 9' natural gas linear fireplace, and top-of-the-line Miele appliances (including a built-in espresso maker!). The Primary suite has soaring ceilings spa-inspired ensuite, surrounded by Calacatta tile and crowned with a black soaker tub. Step out onto your private balcony or bask in the picturesque view of your backyard oasis through floor-to-ceiling windows. Outdoors, enjoy an entertainer’s dream: a granite kitchen with three grills and a wet bar, terraced patio, illuminated pool with fountains, premium slide, wood-burning sauna, and hot tub. The fully fenced yard, bordered by mature trees, hedges, and a golf course, creates the ultimate private retreat. Back through the folding glass doors, the chef’s kitchen gleams with quartz counters spanning an oversized island, dual granite sinks, and custom cabinetry. The sophisticated garage is a car enthusiast’s dream, featuring epoxy flooring, a hydraulic lift, and a rear garage door offering pull-through access to an additional paved area for parking. In the heart of Shannon Woods, a charming community with its own dog park, community garden, playground, and steps to Shannon Lake Park & Golf Course. (id:60329)
Royal LePage Kelowna
4455 Sherwood Court
Kelowna, British Columbia
Incredible value! Priced to sell! Quick possession available. Rare walkout bungalow in the heart of Lower Mission. Kelowna’s most sought-after neighbourhood! This expansive home opens up to over 4,500 sq ft of new luxury finished space! High-end designer finishings throughout. Ideal layout for convenient main floor living. This home must be viewed in person to appreciate all the details!! Easy to view with 15 minute notice! The main level features a stunning new kitchen, expansive primary suite with walk-in closet and spa-like ensuite. Spectacular great room has oversized windows and 12-foot ceilings! The lower walkout level has a custom fitness/gym area, Three large bedrooms all with walk-in closets, perfect for children, guests, or in-law suite. Outside the 100 ft wide backyard oasis features a brand-new saltwater pool with full-length concrete stairs, power cover and custom LED lighting! The low maintenance yard is ideal to lock up and go away or for busy professionals seeking less maintenance. Just steps to the lake, for great beaches, top-rated schools and local shops. * PLUS Enjoy private gated access from the backyard to the brand new 9-acre DeHart Park! Go on a scenic morning walk directly from your backyard and enjoy great amenities year round! (id:60329)
Unison Jane Hoffman Realty
2705 Peachland Forestry Service Road
Peachland, British Columbia
Imagine the perfect all season getaway for the whole family on a picturesque lake only 45 minutes from Peachland. This fully furnished, custom built log cabin, lovingly hand crafted by its owners, sits on a .29 acre lake front lot. Included is a huge, detached 948 square foot garage/workshop to store all of your winter and summer toys. The cabin boasts a large covered porch with additional storage for wood, 2 big bedrooms, each with propane heaters, a 4 piece bathroom with tub/shower and a spacious living room all with gorgeous views of Headwaters Lake. The entire cabin is heated with a wood burning stove keeping it toasty warm even in the coldest winters. Water is direct intake from the lake and the appliances are run on propane which is delivered to Headwaters twice a year. The Crown Lease is renewed every 15 years and for this lot was renewed in 2017. There is so much to do in this very private spot from relaxing on your floating deck to swimming and fishing or snowshoeing or snowmobiling in the winter months. You can literally be on vacation every weekend so call today for your personal tour! (id:60329)
Royal LePage Kelowna
265 Froelich Road Unit# 204
Kelowna, British Columbia
Welcome to The Bench II—a well-cared-for and centrally located 55+ community just steps from shopping, services, and transit. This bright and spacious suite features large windows, newer carpet in the living room and hallway, an electric fireplace for added comfort, and two generously sized bedrooms, including a spacious primary with a walk-through closet and full ensuite. Relax on the covered west-facing deck and take in the summer sunsets over Dilworth Mountain. The kitchen is both functional and inviting, offering ample cabinet and drawer space, along with a central island topped with a butcher block counter ~ perfect for casual dining and entertaining. Additional highlights include a secure storage locker, a designated parking stall, and access to a guest suite. Enjoy social time and events with neighbours in the large common room, perfect for gatherings and community connection. Conveniently located within walking distance to a grocery store, post office, restaurants, medical offices, hair salon, and more. The Bench II is pet-friendly (1 pet up to 12"" at the shoulder), rental-friendly, and offers RV parking for residents. A fantastic opportunity to own in this desirable community—call today for more details! BONUS: on completion, the sellers will provide a $3,000 home personalization allowance, giving you the ideal opportunity to make your new home yours! (id:60329)
RE/MAX Kelowna
606 Nighthawk Avenue
Vernon, British Columbia
Welcome to 606 Nighthawk Avenue in Parker Cove! This beautifully maintained 2-bedroom, 2.5-bathroom rancher is nestled on a spacious lot just minutes from the beach. It's an ideal choice for those seeking an affordable retirement spot in the stunning Okanagan. Custom-built for comfort, this modern level-entry home features a kitchen full of cupboards and ample counter space, a living room with a cozy gas fireplace and vaulted ceilings, and a large master bedroom with a walk-in closet and a 4-piece en-suite. Enjoy added conveniences like central air, built-in vacuum, and a 4-foot crawl space for extra storage. Some upgrades include vinyl plank flooring, fresh paint, new backsplash, and countertops. The fabulous, landscaped backyard is mostly fenced and includes a patio with an awning and a gazebo for summer dining. The driveway can accommodate your boat or RV and features a sani dump. When standing in front of the home you can see Lake Okanagan that is how close it is and on a dark evening one can even see sparkling hills resorts twinkling lights. The registered lease extends until 2043, with an annual payment of $4488.74 ($388.83/month). (id:60329)
RE/MAX Vernon
4802 Trepanier Road
Peachland, British Columbia
Immediate possession**Complete privacy,14 acre property located in Peachland above Trepanier creek. Minutes to all of the amenities of Peachland and West Kelowna. And Just 20 minutes to downtown Kelowna. Featuring a custom built, 5 bdrm rancher, with a lower level 1 bed in law suite(400amp service to the main house). Including 23x40 detached shop with a studio suite attached. BONUS this property includes a 3 Bedroom Modular home with separate 200amp service. MORTGAGE HELPER opportunity while giving everyone privacy. This property features many upgrades and to mention few: 48 double solar panel system installed(21KW system) Live off grid. 2 EV charging stations. New Hot tub. 2 RV Sani dumps. New Kitchen appliances & W/D, repaint of the exterior of the home. Wine room. Rebuilt fireplace.. and so much more! The Upper level is complete with a primary bdrm Ensuite bath, open concept in the kitchen, dining and living area, a 2nd bdrm (or Office), half bath(plumbed to be a full bath), laundry room, boot room, vaulted ceilings, real rock and solid timber features, wood floors, granite countertops, stainless steel appliances, covered deck and patio area with views of the valley and creek. The lower level has a media room, wine room, tons of storage a 3rd bathroom and 2 more full bedrooms. The lower level suite has acoustic sound proofing in the ceiling, 1 bedroom, office area, separate laundry, full bath, private outdoor patio, wet bar(plumbing for a stove)and living room. (id:60329)
Royal LePage Kelowna
256 Mccuddy Creek Road
Oliver, British Columbia
Welcome home to 15 acres of unspoiled, peaceful mountainside paradise 15 minutes from Oliver! The elevated homesite of this property features stunning 270 degree mountain views. This property is zoned Large Holdings One (LH1), and presents numerous use opportunities including agricultural, equestrian, kennel, and BandB applications. The home's main level features incredible connection to the outdoors via 2 sliding door walkouts to the full length south facing deck, and a practical laundry/mud room exit to the large, partially covered second deck with sheltered garage access. The lower level boasts a full length, south facing sun room with double French door views over the wooded hillside. As reflected in the asking price, this home is a project, but has multiple notable features including a metal roof, dramatic, vaulted wood-clad ceilings in the foyer and living room, clerestory windows, a spacious main floor primary suite, two woodstoves, and a lower level family room with the opportunity to create two additional, split-plan bedrooms. The single garage and attached carport allow for practical, four season protection for vehicles and there is also abundant, open-air parking. The large, free-standing workshop could be base of operations for a transformative reno or a home-based business. The property itself features multiple, flatter areas ideal for a vineyard, agriculture, grazing pasture or additional outbuildings. All dimensions approximate. Buyer to verify if important. (id:60329)
Royal LePage South Country
2404 Bella Coola Court
Kamloops, British Columbia
Tucked away in a quiet cul-de-sac in the heart of desirable Juniper Ridge, this level-entry home offers unbeatable value and flexibility for families or investors alike. With 3 bedrooms on the main floor, including a primary suite with 3-piece ensuite, and a 4th bedroom down with separate exterior entrance, the layout is ideal for growing families or future suite development.Enjoy unobstructed views from the bright and spacious upper living area, with access to a large sundeck perfect for entertaining or relaxing in the sun. The fully fenced backyard is your private oasis.Downstairs also features a 3-piece bathroom, family room, laundry, and easy access through a private entry—ready for suite conversion or multi-generational living. Located just a short walk to Juniper Ridge Elementary, bike paths, dog parks, and all that this family-friendly neighbourhood has to offer. Homes in this location don't come up often—don’t miss your chance on this peaceful home with amazing and unobstructed views! (id:60329)
Engel & Volkers Kamloops
6684 Chukar Drive
Kamloops, British Columbia
Step into elegance with this stunning 5,400 SqFt riverfront masterpiece. From the moment you enter, a grand open foyer sets the tone for refined living. A formal sitting room and executive office with custom built-ins offer sophistication and function. The gourmet kitchen flows seamlessly into the spacious living area, a wet bar with a second island makes entertaining effortless. The dining room is separate for intimate dinners. The expansive primary suite features river views, a gas fireplace, a dream walk-in closet with center island, and a spa-inspired 6-piece ensuite. The main level also includes a second bedroom, a 2pc powder room as well as a 4pc main bathroom. The lower level is a haven of leisure: a generous rec room with wet bar and fireplace, billiards area, flex space, indoor hot tub, sauna, steam shower, and abundant storage. Two additional bedrooms and a 4 piece bathroom complete the lower level. Outside, enjoy a covered deck with breathtaking views, mature landscaping, vibrant gardens, a sparkling pool, and private dock. With gated entry, RV parking, guest space, and a double garage, this estate offers luxury, privacy, and lifestyle in one exceptional package. (id:60329)
Exp Realty (Kamloops)
5008 Bunting Court
Kelowna, British Columbia
COME SEE THIS LOVELY LAKE VIEW FAMILY HOME ON A QUIET COURT IN THE DESIREABLE UPPER MISSION!!! This 4-bedroom 4-bathroom family home is located on a quiet Court and is only steps to the Powerline Park and Frazer Lake. From the 18' entry foyer to the open concept kitchen/living/dining room area, this home offers space and an abundance of light throughout. The spacious kitchen with corner pantry is truly the heart of this one-owner custom-built home. The oversized primary bedroom with balcony offers beautiful views from the bridge to Peachland, there is a walk-in closet and a 5-piece ensuite with corner tub and heated floors. Two additional and generously sized bedrooms plus a 4-piece main bathroom make up the top floor. The main floor offers a large laundry/mud room with sink. The walkout basement offers a large bedroom, perfect for guests or a teenager, another full bathroom, a media/recreational space, and room for a gym (currently used as a Highland Dancefloor). There is a balcony, a covered sundeck, a front-door covered veranda, and a sun patio in the rear yard. This home has multiple oversized closets, storage rooms, plus a high ceiling in the garage for additional storage - just what most families need! The pool-sized fenced yard has a large flat area and also offers tiered mature garden areas. There is space for multiple cars on the driveway and there is a double-length RV parking area that can accommodate both a trailer and boat. Come see this lovely family home today! (id:60329)
RE/MAX Kelowna
2703 15 Street
Vernon, British Columbia
House + Carriage Home in the Heart of East Hill! Located in one of Vernon’s most sought-after neighbourhoods, this unique property offers incredible versatility, comfort, and investment potential. Situated on a spacious lot in East Hill, you’re just a short walk to local cafes, schools, parks, and public transit—making it easy to enjoy the best of community living. This is a rare opportunity to own a 3-bedroom, 2-bathroom rancher-style home PLUS a fully self-contained 1-bedroom carriage house, perfect for multi-generational living, rental income, or guest accommodation. The main home features a bright, open-concept floor plan with large windows and ample natural light. Two levels offer functional space for families, with a recreation area in the basement. Mature landscaping surrounds the home, offering privacy and shade, while a spacious covered deck provides a great spot for entertaining or relaxing outdoors. A long driveway stretches the length of the property, plus multiple additional spots at the front and alley access in the back. The beautifully finished carriage home offers 1 bedroom, 1 bathroom, and a stylish kitchen with dark custom cabinetry, a central island, and a cozy gas fireplace. It also boasts its own private outdoor space, enhancing its appeal for renters or extended family. Seller willing to do a credit at close to replace kitchen counter tops! (id:60329)
Exp Realty (Kelowna)
