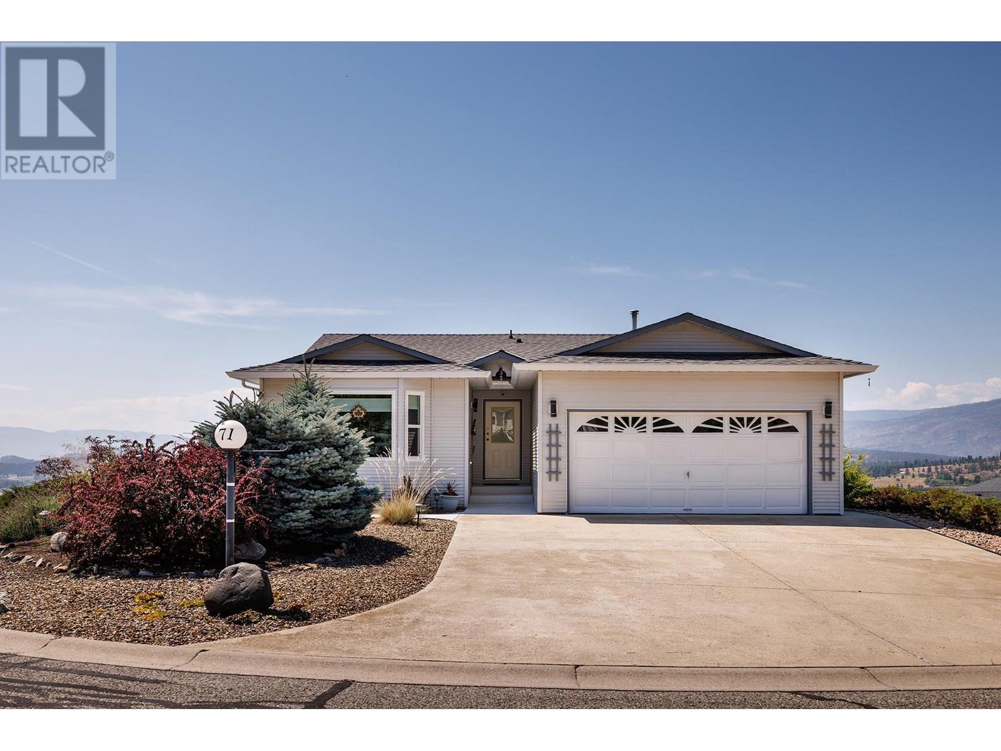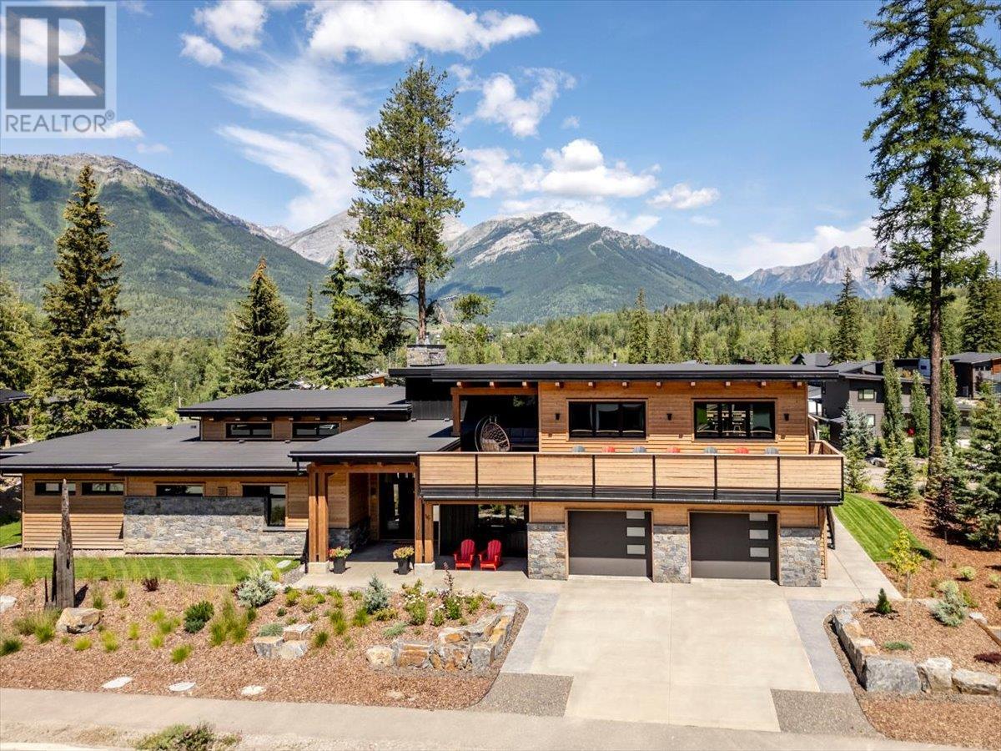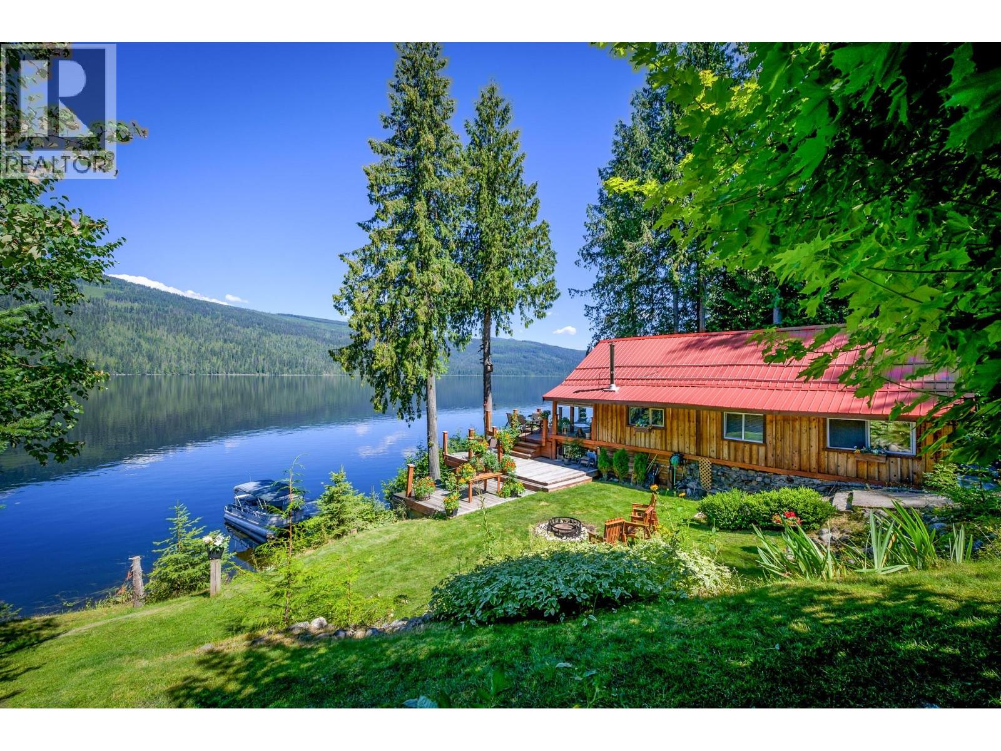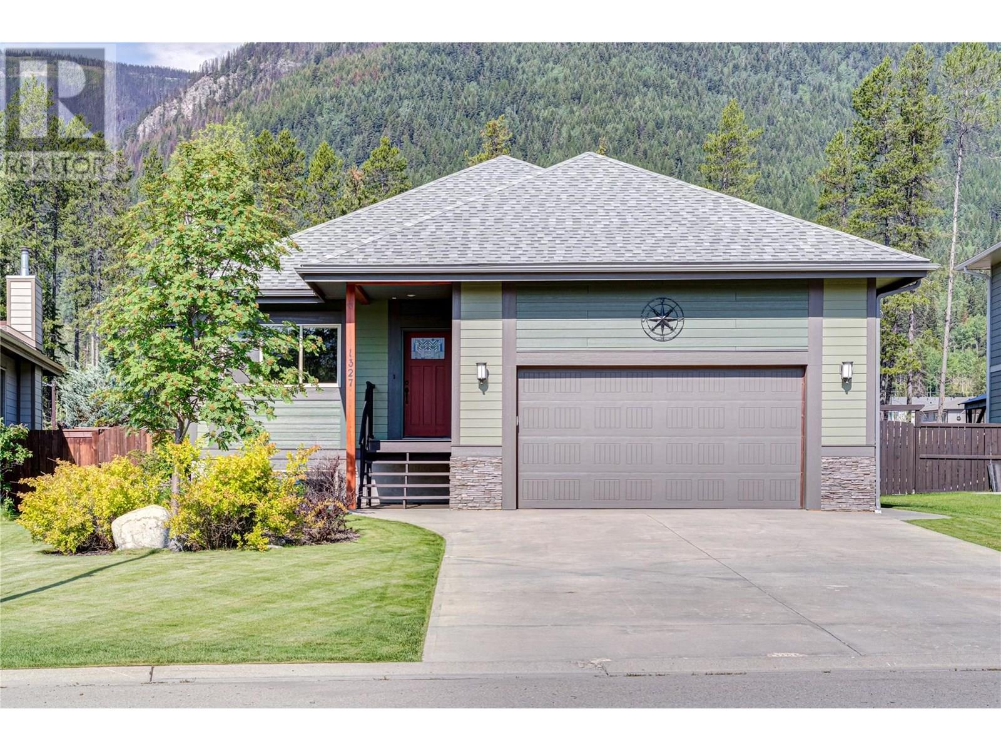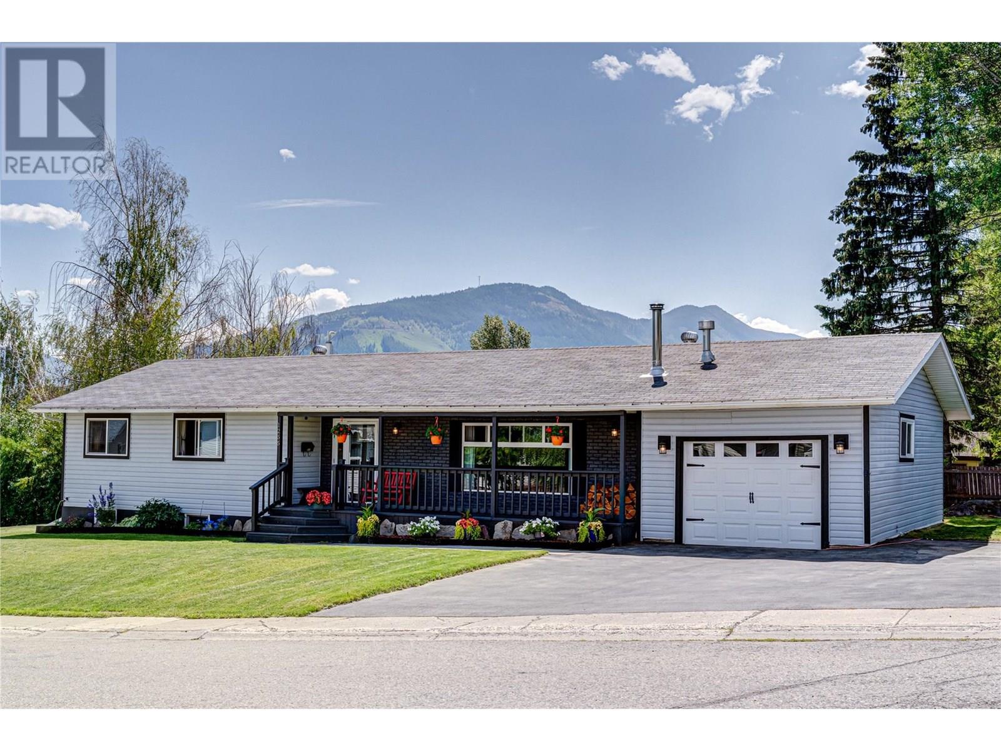1080 20 Avenue Sw
Salmon Arm, British Columbia
Charming 3 Bedroom Home with Handcrafted Elegance & Exceptional Potential. Located in a quiet, desirable area close to amenities, this 3 bedroom, 2 bathroom home offers a perfect blend of character and comfort on a beautifully landscaped 0.46-acre lot with fruit trees! Featuring stunning hand-carved wood moldings and rich hardwood floors throughout, this home radiates craftsmanship and timeless charm. Key Features: Spacious Layout: With 1,266 sq ft on the main floor and 698 sq ft of unfinished basement space (including a work area and finished bathroom), there’s plenty of room, ideal for adding more bedrooms or creating your dream space. Charming Details Exquisite handcrafted woodwork, a cozy gas fireplace, and large windows fill the home with natural light, creating a warm, inviting atmosphere. A manicured yard with fruit trees provides privacy and a peaceful retreat, while ample space for RV parking and outdoor activities. A detached garage, workshop, and garden shed offer plenty of storage and workspace for all your hobbies and outdoor gear. Year-Round Comfort: A gas furnace, central AC, and separate wood furnace with dedicated ducting ensure comfort and energy efficiency throughout the year. This home seamlessly blends rustic charm with modern amenities, offering endless potential to make it uniquely yours. The quiet location, expansive outdoor space, and versatility make it an ideal choice for those seeking a peaceful retreat. Come see for yourself why this home is a one-of-a-kind opportunity! (id:60329)
Coldwell Banker Executives Realty
6400 Spencer Road Unit# 71 Lot# 71
Ellison, British Columbia
Such a peaceful subdivision located in the agricultural belt of Ellison! Country View Estates is a well cared for bare land subdivision that has option for RV parking. This home has been impeccably maintained with love and is a one owner home! This cozy home is perched at the top of the subdivision with some gorgeous views! It is one of the larger homes that offers 3 bedrooms and 2 baths on the main and also has a day light walkout basement that opens to a patio, garden and yard space. The versatile deck upstairs is spacious, takes in views and provides option to covered deck space or a sun deck. The main floor has a spacious and bright kitchen with loads of natural light and deck access. There is a charming nook space for cozy dining and a beautiful formal dining room for holiday and guest dinners. The primary suite is spacious and easily accommodates a king size bed frame. Nearby there is so much to offer to include Mill Creek Park, the Kangaroo farm, Harvest Golf Club, the Air Field, Kelowna Search and Rescue, Ellison Fire Department, Ellison Hall, children's daycare, equestrian training, orchards, vineyards, Ancient Hills Winery, fresh eggs, honey and produce. This home is a sweet 3km away from YLW or 19km to downtown Kelowna. It offers everything you are seeking! Peacefulness, safety, sense of community along with affordability! What a wonderful place to call home! Book your showing today! (id:60329)
Exp Realty
16 Morrissey Court
Fernie, British Columbia
Exceptional Custom Home in Montane – Fernie, BC An extraordinary opportunity to own a fully custom residence in the highly sought-after Montane community of Fernie. Designed with meticulous attention to detail, this home offers a perfect blend of luxury, comfort, and sustainable innovation. The main level features an expansive open-concept layout, ideal for both everyday living and entertaining. At its heart lies a gourmet chef’s kitchen, complete with a Sub-Zero refrigerator and freezer, 48-inch Wolf gas range, quartz countertops, custom cabinetry, and a walk-in pantry. The adjoining living and dining areas boast soaring vaulted ceilings, a gas fireplace with a custom stone hearth, and seamless access to over 1,500 sq. ft. of covered deck space for year-round indoor-outdoor living. The primary suite is a private retreat, featuring its own gas fireplace, walk-in closet, and spa-inspired ensuite with a dual “his and hers” shower. The upper level offers a light-filled family room, two spacious guest bedrooms, and access to two elevated decks showcasing some of the best views in the valley. Situated on a professionally landscaped 0.44-acre lot, the property integrates natural beauty with thoughtful design. Highlights include a built-in fire pit, swim spa, custom stonework, and plantings of native species. The oversized double garage easily accommodates large vehicles and provides additional storage for bikes, gear, or a workshop. Built to the highest standards, this home incorporates Concrete ICF walls throughout, the Perfect Wall System, triple-pane windows and doors, exterior rockwool insulation, full interior soundproofing, and Built Green Platinum Certification. Custom timberwork throughout enhances both durability and aesthetic warmth. This is more than a home—it’s a rare opportunity to own one of Fernie’s finest examples of craftsmanship, energy efficiency, and mountain living. (id:60329)
RE/MAX Elk Valley Realty
5289 East Barriere Lake Fs Road
Kamloops, British Columbia
Absolutely stunning East Barriere Lake lakefront retreat with a cute 2 bedroom and den cottage and good living space to enjoy the lake life. This property has year round access off of the main FS road, 25 minutes from Barriere and 1 hour 15 from Kamloops. Enter the property along the private driveway and you are greeted with sprawling lake views. Upon entering the home you will see there is a number of upgrades throughout. The main living space is open and features an updated kitchen with island, vaulted ceilings and good sized dining space. The living space walks out to the main deck which offers a lot of bonus living space for those warmer months. Perched above the lakefront you can sit for hours and appreciate these views! The main floor of this home includes a primary bedroom, 4 piece bathroom and laundry/storage space. The top loft level of this home includes a loft/bedroom space, additional bedroom and 2 piece bathroom. The basement area has a separate entry outside of the home. You will find lots of great storage here, one of the rooms could become a great hangout space and a utility room. This home features a large carport area (22x29 ) with attached workshop (20x17), plus bonus storage space. The multiple decks lead down to the waterfront where you will find your own private dock and a pontoon boat is included if a buyer wishes! Other features of this property include a hot tub overlooking the view space, a firepit/yard area and lots of space for future development. Day before notice appreciated for showings. (id:60329)
Century 21 Assurance Realty Ltd.
2004 Old Salmo Road
Fruitvale, British Columbia
Escape to the tranquility of the Kootenays and embrace the rural lifestyle you've always dreamed of, with this exceptional family home nestled on a sprawling 1.63 acres, offering endless possibilities. You will enjoy a fully renovated 2996 sq.ft. home featuring 4 spacious bedrooms and 4 updated bathrooms over 2 levels. The main floor offers a warm functional layout, with a family size kitchen with elegant maple cabinetry, a huge living/dining area with tons of natural light and a cozy fireplace, 3 bedrooms and 2 bathrooms. The lower level beckons with a fully finished basement including a 1 BED/2 BATH IN-LAW SUITE with separate entrance. Car enthusiasts will appreciate the attached oversize 4 car garage plus a detached workshop with power. Outdoor living is elevated with lush gardens, raised beds, underground irrigation, a fenced area for kids and pets plus a fenced pasture ready for your hobby farm animals. Minutes from downtown Fruitvale, this spectacular home offers a rare blend of rural serenity and lifestyle convenience. Whether you are looking to raise a family or simply wanting to enjoy more space and privacy, this property is peaceful, private and packed with charm. (id:60329)
RE/MAX All Pro Realty
1327 Cherrywood Boulevard
Sparwood, British Columbia
Welcome to this beautifully designed 5-bed, 3-bath home in a peaceful, family-friendly neighborhood on a spacious, landscaped lot. Offering the ease of main-level living with a fully finished basement, this home combines comfort, functionality, and a thoughtful design. The bright, open-concept main floor offers a warm and welcoming atmosphere. The living room features custom built-ins and a gas fireplace that creates a cozy focal point, while the stylish kitchen includes stainless steel appliances, a large pantry, center island with seating, and a seamless flow into the dining area. Step outside to the deck with a new privacy wall—perfect for morning coffee or relaxing evenings. The fully fenced yard offers plenty of space to enjoy and features underground sprinklers, a concrete patio, garden shed, along with raspberry and strawberry bushes. The main level offers a private primary suite with walk-in closet and ensuite, plus two additional bedrooms and a full bath. Downstairs adds a large rec room, two more bedrooms, a third full bath, and a well-equipped laundry room with built-in cabinetry and a utility sink—making laundry tasks easy and organized as well as tons of storage. Thoughtfully equipped with on-demand hot water tank, a water softener, central A/C, central vac and a double garage with plenty of space for your gear, this home blends comfort, convenience, and charm—just steps from scenic trails and surrounded by natural beauty. (id:60329)
Exp Realty (Fernie)
8758 Holding Road Unit# 16
Adams Lake, British Columbia
Year round home or seasonal get away with a summer kitchen or turn it into a mortgage helper! Stylishly updated interior with fresh paint throughout, new cabinetry in both kitchens, and modern finishes in both bathrooms, heated floor in the basement bathroom for added comfort. From the dining room you step out onto a large covered deck with new railings & Dura-Deck finishing perfect place to soak in the summer air with morning coffee in hand or invite your friends for evening BBQs. Fresh appliances, hard surface flooring is easy maintenance, 3 skylights flood the home with natural light, wood-burning fireplace in the living rm & a chimney in the family room if you’d like to add a wood stove for extra warmth in year round living. The attached single garage has a full length work bench plus a separate storage room for the summer toys. Adams Lake Estates bare land strata offers a quiet, lakeside, lifestyle for a very reasonable price tag for the low annual strata fee of just $750 all residents have exclusive access to a shared waterfront paradise featuring a beautiful grassy shoreline, soft sandy beach, kids play area, protected swimming area, dock, and boat launch—all just steps away from your door. Quietly tucked away from the main road this safe, gated community offers peace of mind for families with kids and pets. Home being sold turn key makes this an easy move; just bring your paddle board & sunglasses to start living the lifestyle you’ve been dreaming of. (id:60329)
Century 21 Lakeside Realty Ltd
2387 Campbell Road
West Kelowna, British Columbia
Located in Casa Loma with views of Okanagan Lake, Downtown Kelowna, and Bennet Bridge. Large .31 acre lot - private. Equipped with a 3 ton electric boat lift, on 42 ft dock with sitting area. Traditional older home with expansive lake views. Large open kitchen/living area family get togethers. Resort size sundeck with hot tub tub great in the winters ! Accommodating 3 bedrooms on main floor. Master bedroom with 3 piece ensuite. Downstairs is completely open and lends itself to a large games room and entertainment area. Has pathway to the water. BONUS Separate garage recently built. Main ceilings 12 ft. Has car hoist. Bonus storage and work area. Enjoy the Okanagan ! Waterfront life. (id:60329)
Oakwyn Realty Okanagan
1171 1st Avenue
Fernie, British Columbia
Charming Fixer-Upper with Mountain Views – Fernie, BC Unlock the potential of this 3-bedroom (not all bedrooms have egress windows) home on a full-sized lot in the heart of Fernie. Featuring a single car garage, a large deck perfect for taking in breathtaking mountain views, and plenty of room to create your dream space, this property is ideal for renovators or first-time buyers looking for an affordable opportunity in a sought-after location. Enjoy easy access to outdoor adventures, vibrant local amenities, and the serene beauty of the Rockies. With its unbeatable price, this home is a rare find in Fernie’s competitive market. Don’t miss your chance to turn this diamond in the rough into a true gem! Act quickly – your mountain getaway awaits! (id:60329)
Century 21 Mountain Lifestyles Inc.
3863 Sonoma Pines Drive
Westbank, British Columbia
New Price & great value for this 2700 + sq ft home Now one of the lowest price per sq ft in Sonoma Pines Great 4 bedroom & den walk-out rancher located in the sought-after community of Sonoma Pines. Spacious Del Monaco plan with a wall of windows and partially covered deck that work together to connect with the outside scenery. You are greeted by a large foyer and hardwood flooring that adorns the main living area. The spacious kitchen features maple cabinets, Island kitchen with granite counters, sit-up bar, newer appliances, tiled back splash & pantry. The Primary bedroom, 2nd bedroom & laundry room are all conveniently located on the main floor. Sliding glass doors off the living room lead to your view deck. Downstairs you will find a large walk-out family room, 2 more bedrooms, full bathroom, small den, and a large storage/workshop area. The lower level also features a private patio area for relaxing. Great street appeal & conveniently located on a quiet cul du sac. Come and experience vacation style living in an almost maintenance free lifestyle. The sought after community of Sonoma Pines offers fantastic amenities. The clubhouse has a gym, library, billiards, common room and you are minutes from Two Eagles golf course, world class wineries, shopping, & the lake. It's a winning combination for living the Okanagan lifestyle! No Speculation Tax or PTT. (id:60329)
Royal LePage Kelowna
162 Echo Ridge Drive
Kelowna, British Columbia
A home like no other... The owners of this property commissioned an architect to design a home that would stand out from the rest of the neighbourhood. They partnered with one of Kelowna's premier builders, Fawdrey homes to create a residence that is as practical, as it is stunning. The grand entrance leads to a living space enhanced by lofted ceilings and an abundance of natural light. Everything from lighting to bathroom fixtures is purchased by the designer from the best high end suppliers. When your guests gather in the kitchen they will all appreciate the quality finishes and decor. Step out onto the covered patio to enjoy drinks with friends at sunset. It's a place to relax in privacy. The legal suite is also designed for maximum privacy—you might forget it's even there! But your guests will never forget your well-thought-out, beautifully laid-out, and expertly built home. Touches of quality and intentional design greet you at every turn from the initial WOW to the final aha this is an unforgettable home. If you're looking for a cookie-cutter Wilden home, this isn’t it. But if you want something truly unique and authentically beautiful that is also very practical... THIS may be your dream home... Full details available upon request. Call today for a private showing. (id:60329)
Coldwell Banker Executives Realty
1255 Hickory Crescent
Sparwood, British Columbia
Step into the charm of this beautifully designed rancher-style home featuring 3 bedrooms, a den, and 2.5 bathrooms. With its inviting curb appeal and cozy front porch, you’ll love beginning your mornings here with a hot cup of coffee. Enter through a large, welcoming entryway that sets the tone for the home. To the right, the living room invites you to relax by a cozy gas fireplace, with a large bright window filling the space with natural light. The updated kitchen is the heart of the home, boasting modern finishes, plenty of counter space, and black stainless steel appliances—ideal for family meals or entertaining. A spacious back entrance leads to the laundry area, offering convenience and easy outdoor access. Spend your evenings on the expansive back deck—perfect for grilling, dining, and enjoying the quiet. Downstairs, mingle with friends at the bar while watching a game or cozy up by the wood stove for family movie nights or rainy sundays. This level also features the den, a half bath, and plenty of storage space. The attached garage and large driveway provide plenty of parking, including enough space for two Rvs, perfect for those with an active lifestyle. Located in a desirable neighbourhood close to parks, trails, and amenities, this home welcomes you from the moment you arrive—come see for yourself and feel right at home. (id:60329)
Exp Realty (Fernie)

