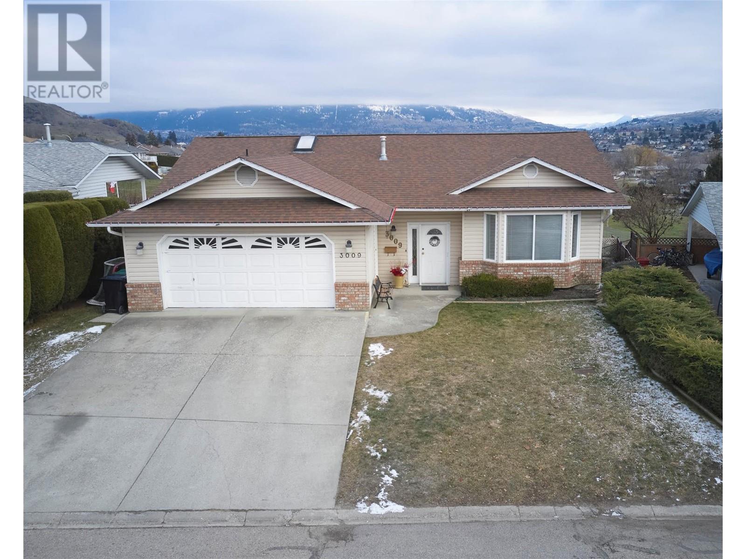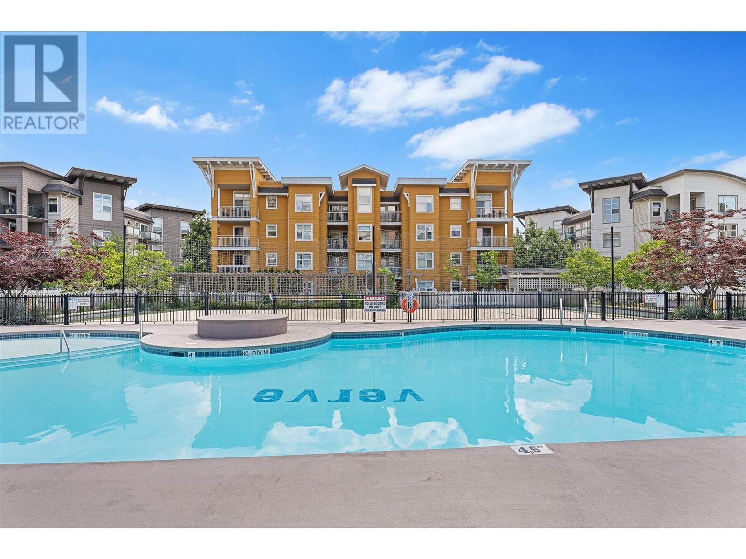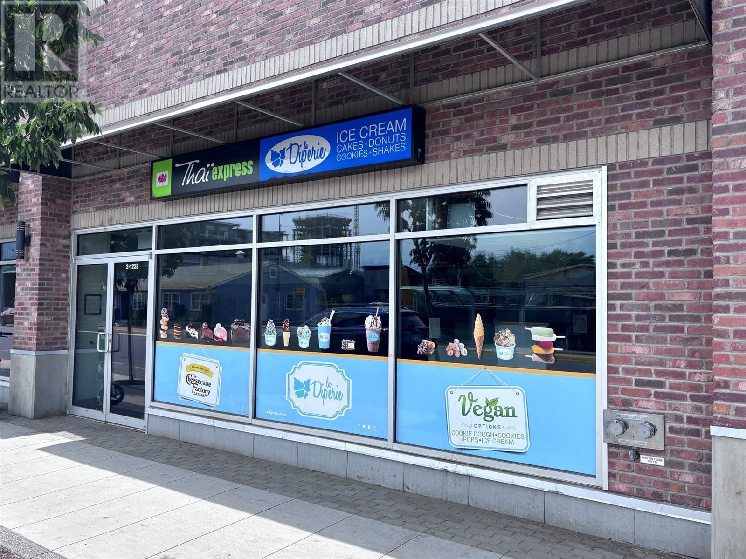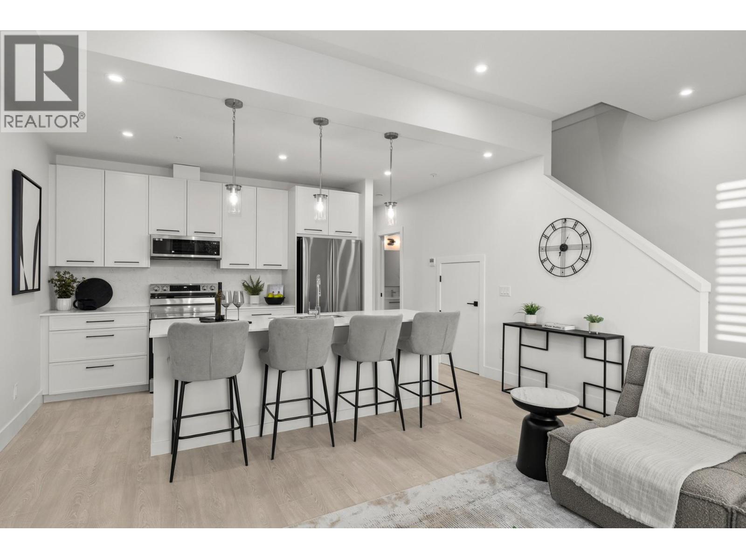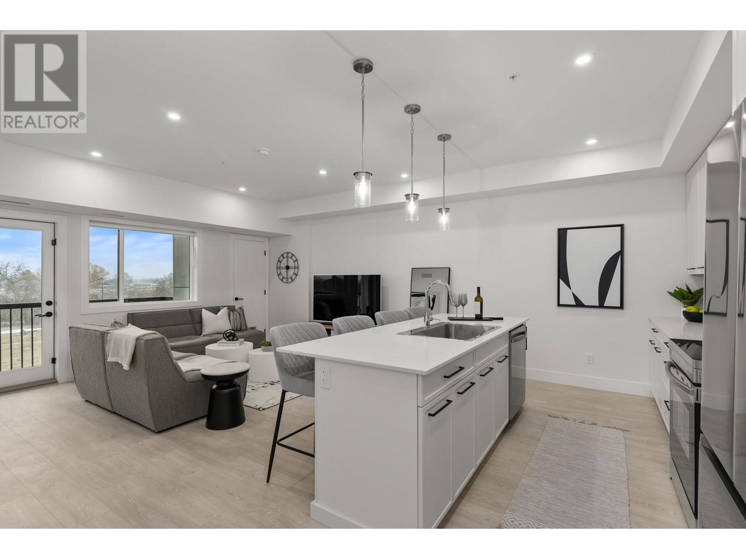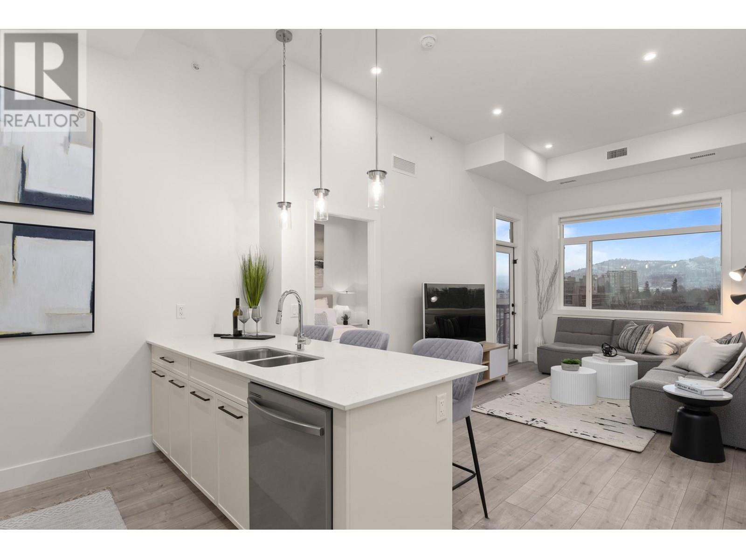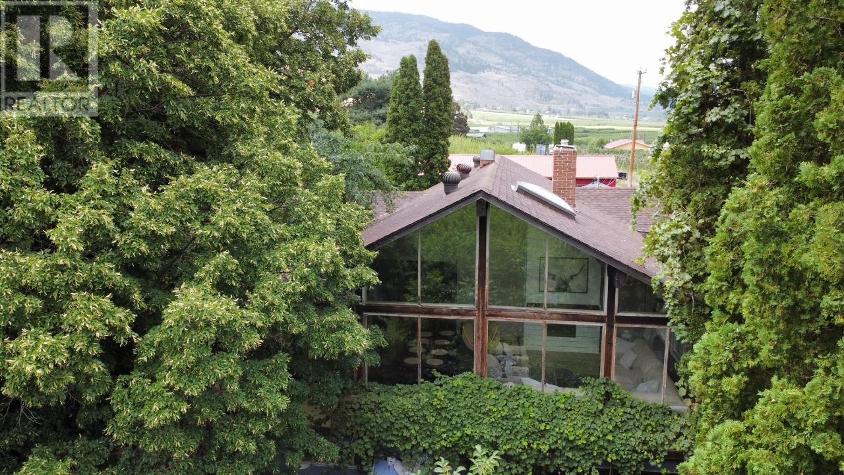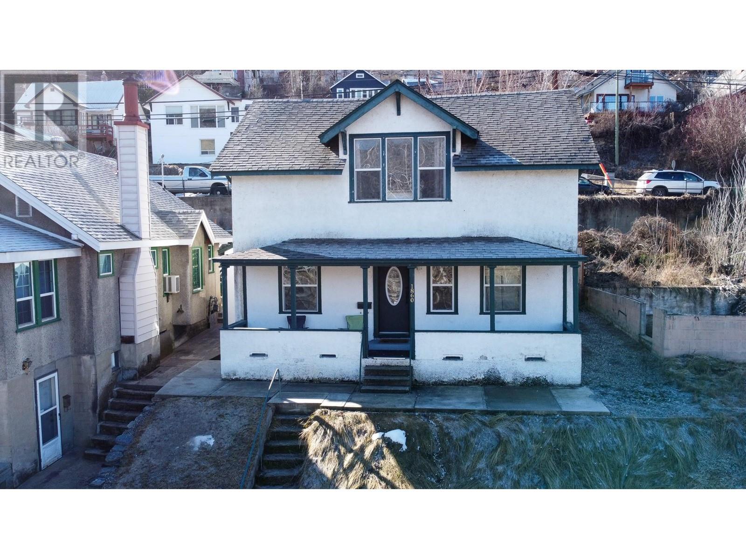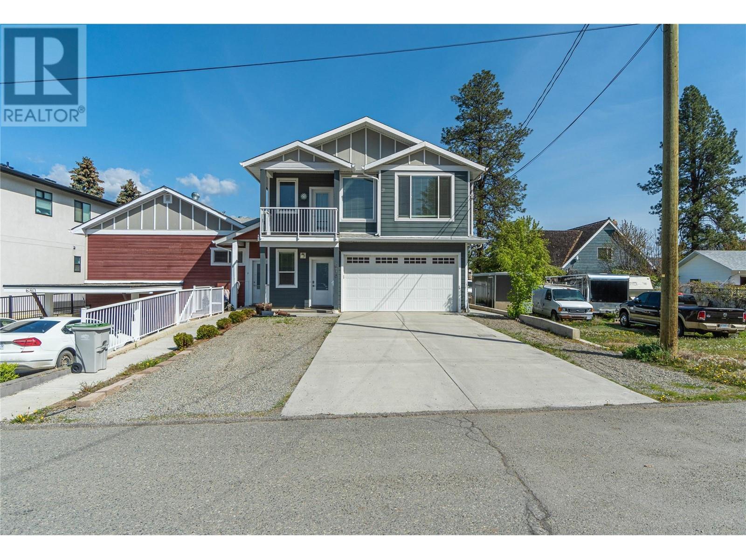3009 Heritage Court
Vernon, British Columbia
Welcome to 3009 Heritage Court. Located steps away from a charming local park, this 3 bed, 2.5 bath home is ideal for cultivating memories for your family. Bright & roomy open living room offers you vaulted ceilings, spacious foyer, kitchen with loads of cupboard & counter-top space, dining room with sliders to 9X19ft covered deck. Laundry room & two bedrooms on main floor include the primary bedroom with walk through closet & 2 piece en-suite. The covered deck offers protection from the Okanagan sun & you can relax & take in the great city & mountain views. The basement extends the living space with large family room with sliders to covered patio, a media room, guest bedroom, & rec room with separate entrance perfect for wet bar & pool change room. The basement could very easily be suited! Backyard will please all with fabulous 14X28ft in-ground heated salt water pool, fully landscaped, garden space, low maintenance & fully fenced. Cul-de-sac location in a desirable neighbourhood, the property backs onto Heritage Park & a dog park. This home is a must see; it is close to schools, public transit, shopping & Davison Orchards! This home is perfect for a growing family or those wishing to have an income producing property. Come see everything this idyllic property can offer you today. (id:60329)
Real Broker B.c. Ltd
555 Yates Road Unit# 403
Kelowna, British Columbia
Top-floor living in the heart of Glenmore! This beautifully maintained 2-bedroom, 2-bathroom plus den residence at The Verve offers a functional layout and sought-after amenities, all just minutes from downtown Kelowna, UBCO, and YLW. The open-concept kitchen features a breakfast bar peninsula, stainless steel appliances, and ample storage—perfect for entertaining or casual everyday living. The bright and open dining and living area flows seamlessly onto a private covered balcony with mountain and courtyard views. The spacious primary suite includes a walk-in closet, 4-piece ensuite, and a den ideal for a home office or reading nook. A second bedroom and full guest bathroom offer flexibility for family, roommates, or visiting guests. Highlights include in-suite laundry with shelving, 2 secure underground parking stalls, 1 storage locker, and a rare blend of indoor comfort with resort-style amenities: pool, beach volleyball court, picnic area, and BBQ zone. Whether you're a first-time buyer, investor, or downsizer, this pet-friendly, rental-friendly home is your gateway to the Okanagan lifestyle. (id:60329)
Unison Jane Hoffman Realty
706 West Gore Street
Nelson, British Columbia
Architectural Gem on a Private Lot in Nelson This one-of-a-kind, Thomas Loh architecturally designed, home sits proudly on a beautifully landscaped corner lot in the heart of Rosemont in Nelson. Featuring 3 bedrooms and 5 bathrooms, this stunning residence has been recently updated with new engineered composite wood plank flooring, as well as fresh interior and exterior paint, blending timeless elegance with modern style. Vacant and move-in ready, this home offers quick possession! The open-concept main floor is designed for living and entertaining, with expansive windows and patios perfectly positioned to allow for indoor/ outdoor living in the summer months. The second-floor master suite is an outstanding private retreat, offering serene vistas and a thoughtful design. Every detail of this home has been crafted for both beauty and functionality, featuring a geo-thermal heating system, energy-efficient low-e windows, custom cabinetry, elegant flooring, and custom wrought-iron railings. A centrally located natural gas fireplace creates a cozy ambiance for colder months. The lower level boasts two spacious bedrooms and three bathrooms, ideal for family or guests. The property also includes a multi-purpose room to bring your own ideas for and a double garage with direct access to the main floor, ensuring convenience and practicality for everyday living. Set on a corner lot with stunning landscaping, this home is as welcoming outdoors as it is inside. With its new updates, thoughtful design, and unbeatable location, this property offers a rare opportunity to enjoy luxury living and privacy in the vibrant community of Nelson. (id:60329)
Exp Realty
1232 Ellis Street Unit# 2
Kelowna, British Columbia
Prime opportunity to lease a fully equipped 1,998 +/- sq. ft. restaurant space at #2 1232 Ellis Street, located on the ground floor of Ellis Parc in the heart of Downtown Kelowna. This high-visibility location benefits from steady foot traffic, large storefront windows, and excellent signage exposure. Steps away from the waterfront, Prospera Place, and numerous residential and commercial developments. The unit features two commercial kitchen areas, equipped with exhaust hoods, stoves, a walk-in fridge and freezer, and two wheelchair-accessible washrooms. This turn-key opportunity is perfect for food and beverage concepts seeking a vibrant, central location in Downtown Kelowna with 2 parking spaces included. Zoned UC1 – Downtown Urban Centre, this space supports a variety of commercial uses, including restaurant and cafe; operations. (id:60329)
Venture Realty Corp.
1228 Pacific Avenue
Kelowna, British Columbia
South-facing two bedroom and den, two and a half bathroom townhome offering amazing convenience and street access. Newly constructed by VLS Developments, this award winning building is just one block from the Capri Centre (slated for redevelopment to densify and attract more shopping/amenities). Enjoy walking to grocery stores, coffee shops, restaurants, GoodLife Fitness, and more! Sutherland Avenue features a dedicated, protected bike lane connecting directly to the Landmark District and the Parkinson Recreational Centre, with a new facility anticipated to begin construction next year. Thoughtfully designed, the building includes secure bike storage, e-bike charging, a wash and tune-up station, and a community clubroom with a kitchenette and an expansive BBQ patio. Pet-friendly policies allow up to two dogs (under 25 pounds each), two cats, or one of each —if you have just one dog, there is no size restriction. This unit comes with one dedicated and secured parking stall, and guests can take advantage of secure visitor parking or free street parking while they can! The kitchen is perfect for entertaining, with Bianco Gioia quartz countertops and backsplash, an island seating four, Samsung stainless steel appliance package, and plenty of storage space. High ceilings and large windows fill the home with light, creating a bright canvas for your personal touch. This unit has never been occupied, therefore GST applies. Take advantage of incentives such as VTB options available from the seller. (id:60329)
Sotheby's International Realty Canada
8708 17 Street
Dawson Creek, British Columbia
SINGLE DETACHED HOME WITH A SUITE! This property offers a main unit with 3 bedroom 2 bathroom upstairs including a full ensuite and walk-in closet. A lovely open concept kitchen, dining & living with cozy fireplace, views out the windows & a deck out to the fenced yard. PLUS an attached double car garage and a half basement with a rec room and ANOTHER bathroom. The FULLY CONTAINED 2 bed 1 bath BASEMENT SUITE has a separate entrance open kitchen & living area, laundry and full bathroom & parking spot. Contact today to book a viewing. (id:60329)
RE/MAX Dawson Creek Realty
1220 Pacific Avenue Unit# 307
Kelowna, British Columbia
Newly constructed by VLS Developments, The Rydell is just one block from the Capri Centre (slated for redevelopment to densify and attract more shopping/amenities). Enjoy walking to grocery stores, coffee shops, restaurants, GoodLife Fitness, and more! Sutherland Avenue features a dedicated, protected bike lane connecting directly to the Landmark District and the Parkinson Recreational Centre, with a new facility anticipated to begin construction next year. Thoughtfully designed, the building includes secure bike storage, e-bike charging, a wash and tune-up station, and a community clubroom with a kitchenette and an expansive BBQ patio. Pet-friendly policies allow up to two dogs (under 25 pounds each), two cats, or one of each —if you have just one dog, there is no size restriction. This unit comes with one dedicated and secured parking stall, and guests can take advantage of secure visitor parking or free street parking while they can! This south-facing two bedroom, two bathroom condo offers an expansive patio, generously sized to accommodate dining for eight or more, alongside a separate lounge area— perfect for seamless indoor-outdoor living. As a corner unit, it benefits from additional windows in the secondary bedroom, enhancing natural light throughout. The spacious primary suite offers ample room for a dedicated office space, while the well-appointed kitchen provides abundant storage and an ideal setting for entertaining with seating for four. This unit has never been occupied, therefore GST applies. Take advantage of incentives such as VTB options available from the seller. (id:60329)
Sotheby's International Realty Canada
1220 Pacific Avenue Unit# 406
Kelowna, British Columbia
Newly constructed by VLS Developments, this award winning building is just one block from the Capri Centre (slated for redevelopment to densify and attract more shopping/amenities). Enjoy walking to grocery stores, coffee shops, restaurants, GoodLife Fitness, and more! Sutherland Avenue features a dedicated, protected bike lane connecting directly to the Landmark District and the Parkinson Recreational Centre, with a new facility anticipated to begin construction next year. Thoughtfully designed, the building includes secure bike storage, e-bike charging, a wash and tune-up station, and a community clubroom with a kitchenette and an expansive BBQ patio. Pet-friendly policies allow up to two dogs (under 25 pounds each), two cats, or one of each —if you have just one dog, there is no size restriction. This unit comes with a designated storage locker. The kitchen is perfect for entertaining, with Bianco Gioia quartz countertops and backsplash, an island seating four, a Samsung stainless steel appliance package, and plenty of storage space. Utilize the den for an office, nursery, gaming room or additional closet space. High ceilings (nine feet!) and large windows fill the home with light, creating a bright canvas for your personal touch. This unit has never been occupied, therefore GST applies. Take advantage of incentives such as VTB options available from the seller. (id:60329)
Sotheby's International Realty Canada
1220 Pacific Avenue Unit# 509
Kelowna, British Columbia
Newly constructed by VLS Developments, this award winning building is just one block from the Capri Centre (slated for redevelopment to densify and attract more shopping/amenities). Enjoy walking to grocery stores, coffee shops, restaurants, GoodLife Fitness, and more! Sutherland Avenue features a dedicated, protected bike lane connecting directly to the Landmark District and the Parkinson Recreational Centre, with a new facility anticipated to begin construction next year. Thoughtfully designed, the building includes secure bike storage, e-bike charging, a wash and tune-up station, and a community clubroom with a kitchenette and an expansive BBQ patio. Pet-friendly policies allow up to two dogs (under 25 pounds each), two cats, or one of each —if you have just one dog, there is no size restriction. This unit comes with one dedicated and secured parking stall, and guests can take advantage of secure visitor parking or free street parking while they can! Take advantage of a three year interest rate buy down, give us a call to find out more! This top floor unit offers incredible views and impressive 11 foot ceilings, in a split-bedroom layout with large north-facing windows that fill the space with natural light. Each bedroom has its own walk-in closet, while the second bedroom offers the perfect setting for a home office or library. The spacious kitchen features elegant Bianco Gioia quartz countertops and backsplash, seating for three, and a sleek Samsung stainless steel appliance package. Take immediate possession! This unit has never been occupied, therefore GST is applicable. Take advantage of incentives such as VTB options available from the seller. (id:60329)
Sotheby's International Realty Canada
459 Road 18
Oliver, British Columbia
Hillside Orchards is a 4th generation family ran farm. This thriving business boasts a large clientele and best of the Okanagan awards! Located on Road 18 Between Oliver and Osoyoos. This 14+ acres property is a spectacular site. A successful u-pick business in the heart of the Okanagan Valley. The 5 bedroom 2 bathroom country home is immaculate and a cozy feel. It boasts a vaulted ceiling in the main sun room that is perfect for a large family. Galley style kitchen with plenty of room. The orchard sits on approx. 12 acres of the property and has 13 varieties of fruit. Amongst the rows of fruit trees there is 1.5 acres of ground crop, 1 acre of barnyard with a hay storage and barn. To add to the diversification of this Orchard there are two beautiful glamping tents for seasonal rental. They include a shower house and washrooms. Don't miss out on this fantastic opportunity to own this very successful business. GST applicable. Call your realtor today. (id:60329)
Century 21 Premier Properties Ltd.
1860 Oak Street
Trail, British Columbia
This charming 4 bedroom & 2 bathroom heritage home in Columbia Heights offers top-notch river views and has been thoughtfully updated throughout. Recent updates include new windows, plumbing, electrical, bathrooms, drywall, insulation along with some newer flooring. You'll fall in love with the stunning river view, private covered deck, spacious room sizes, and high ceilings that preserve the character of this home. With multiple entrances, the home offers endless possibilities, including suite potential. The top floor features three bedrooms, including a master suite with a 1/2 bath ensuite. A spacious entry leads to the back street parking. On the main floor, you'll find a generously sized bedroom, a comfortable living area, kitchen, and a full bathroom. The walk-out basement is unfinished but offers ample room to create additional living space, with roughed-in plumbing for a potential bathroom. Just blocks to the downtown core or just minutes to cross the bridge to recreation & amenities. Quick Possession available! (id:60329)
RE/MAX Four Seasons (Nelson)
678 Settlement Road
Kamloops, British Columbia
Modern living in one of the best family friendly pockets of town! This Westsyde home sits on a quiet street that leads straight to the river and trail system. Perfect for those who want a little piece of nature right outside their door. With its bright, fresh and thoughtful design, it offers that new build feel without the new build GST or price tag. The main floor features three bedrooms and two full bathrooms, including a large primary suite with walk in closet and 4pc ensuite. Vaulted ceilings and an open concept layout provide great flow and natural light throughout the main living space. The kitchen includes sleek appliances, which have been recently updated, tons of storage and plenty of room to gather. Downstairs offers added value with a self contained 1 bedroom inlaw suite, complete with its own laundry and separate entrance. Perfect for extended family or as a mortgage helper. Just a one minute walk to the elementary school, with a fully fenced yard, nearby shopping and amenities, an oversized garage and plenty of parking, this home truly offers the full package in an unbeatable location. (id:60329)
Century 21 Assurance Realty Ltd.
