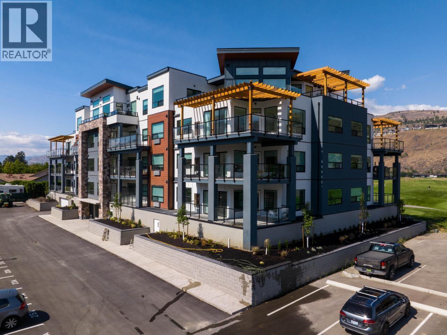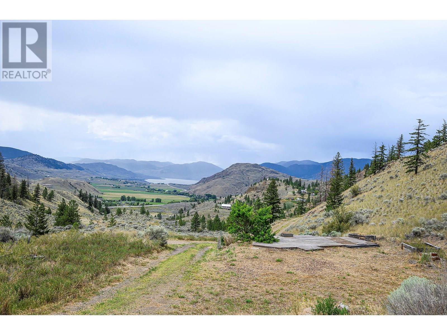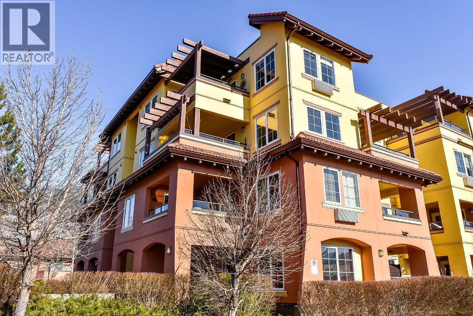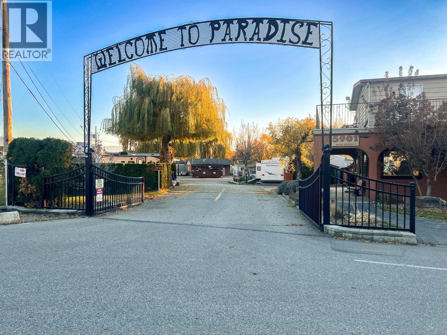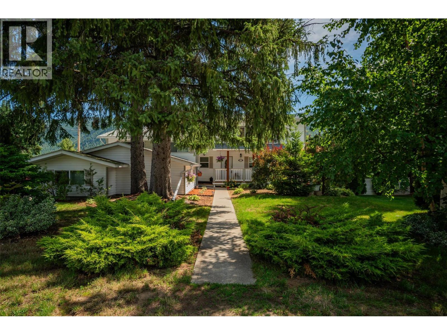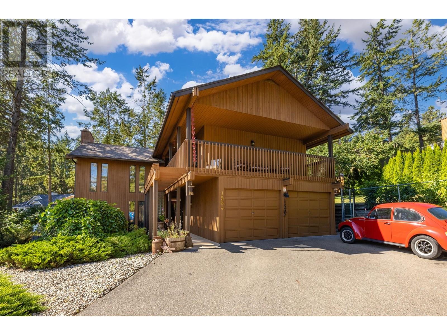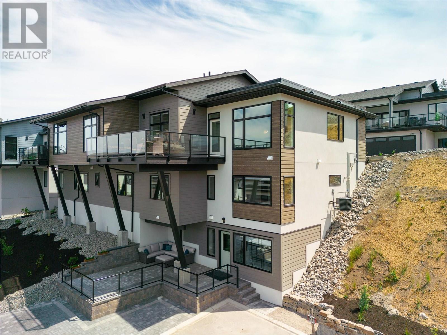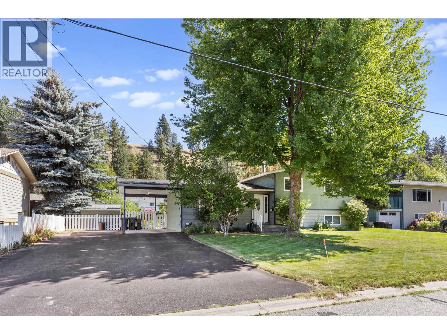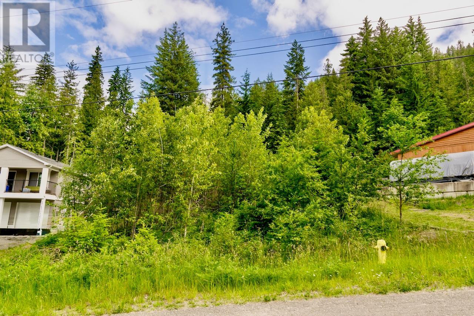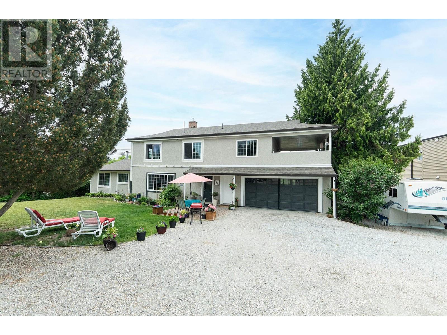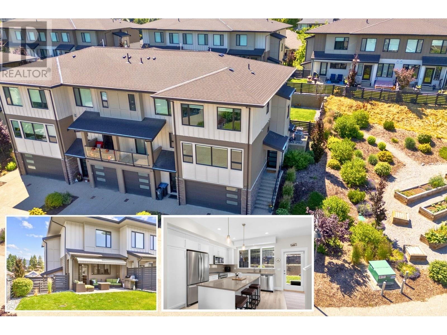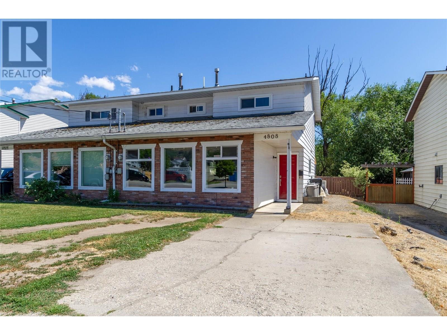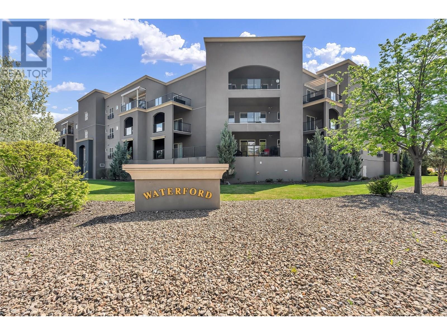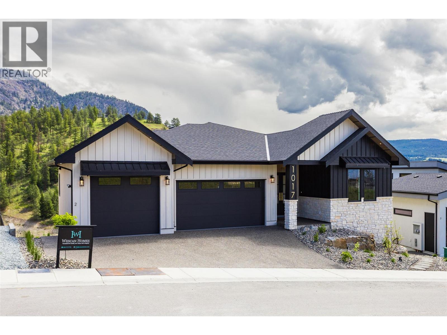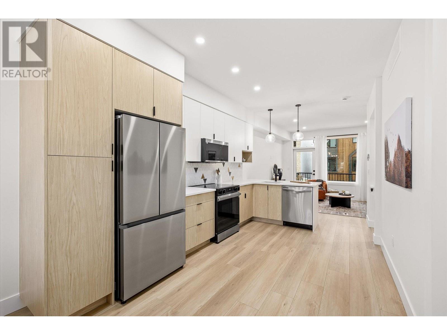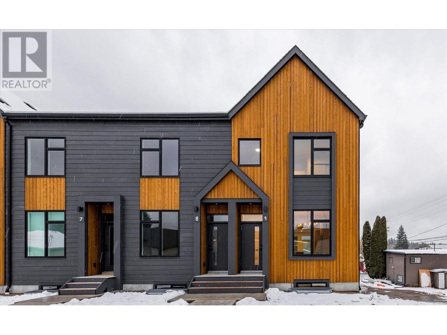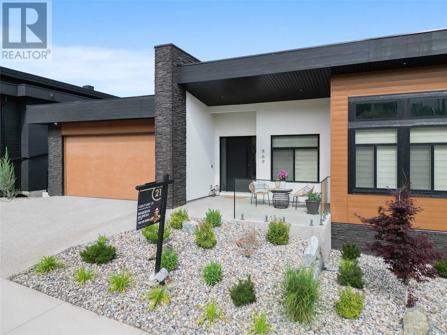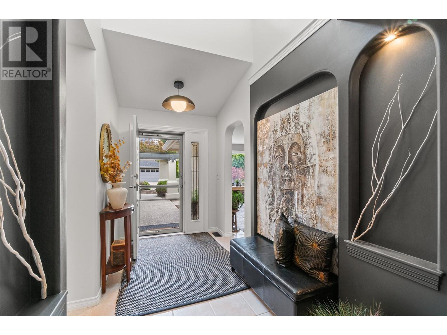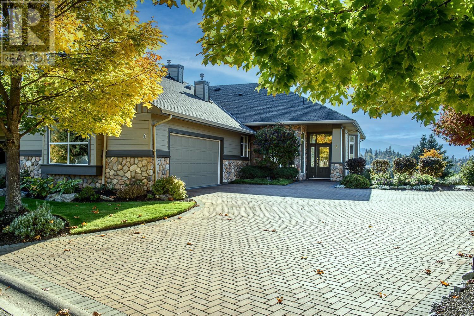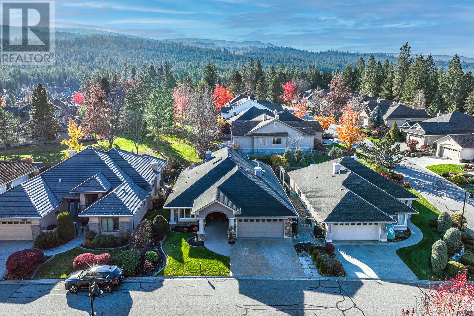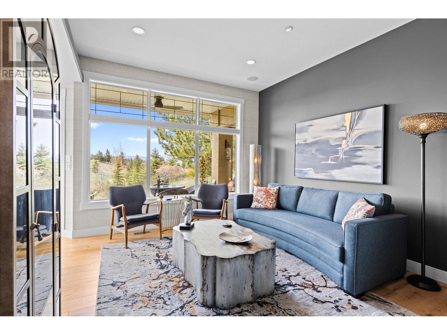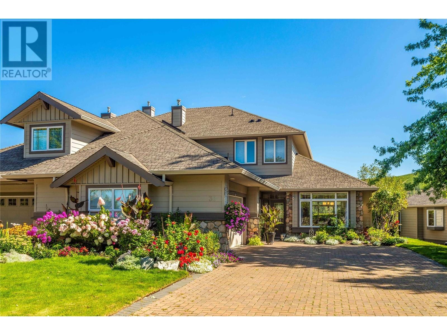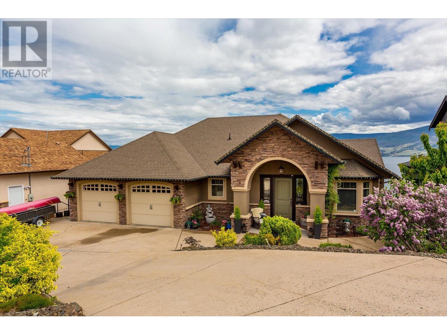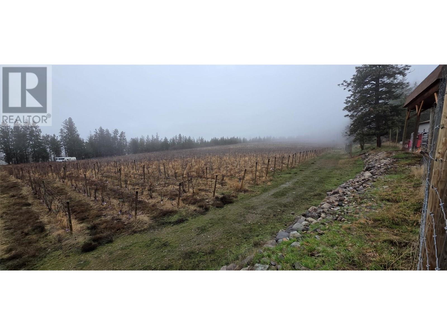651 Dunes Drive Unit# 206
Kamloops, British Columbia
Experience the ease and tranquility of life at Fairway 10 at The Dunes with this bright and modern 2-bedroom, 2-bathroom condo nestled right on the prestigious Dunes Golf Course. Enjoy peaceful views and quiet surroundings in this stylish home, perfect for those seeking a low-maintenance lifestyle in a serene setting. This is an opportunity to own a recently built condo without the GST, previously tenanted, so that expense has already been taken care of. Inside, you'll find a sleek open-concept layout, contemporary finishes, and a spacious covered patio where you can unwind and take in the greenery. Whether you're downsizing, investing, or simply seeking that perfect blend of comfort and location, this one is move-in ready and waiting for you. (id:60329)
Brendan Shaw Real Estate Ltd.
1368 Sunshine Court
Kamloops, British Columbia
Perfectly tucked into quiet, sought-after Dufferin, this beautifully updated home backs directly onto Kenna Cartwright Park offering instant access to hiking, biking, and wide-open green space. Whether you're a nature lover, a young family, or an investor starting out, this home offers value, flexibility, and peace of mind. Upstairs you'll find a bright 3-bedroom, 2-bathroom suite with updated paint, kitchen sink and faucet, upgraded lighting and pot lights, a stylish new backsplash, and rich hardwood flooring. The kitchen has been refreshed with painted upper cabinets, a newer dishwasher and hood fan, and flows out to a spacious deck, perfect for morning coffees or winding down after a hike. Downstairs, the fully furnished self-contained 1-bedroom suite with new flooring, a modern backsplash, upgraded sink and faucet, hood fan and its own in-suite laundry is ideal for rental income or multi-generational living. This home comes with a newer roof (approx. 3 years), large hot water tank, central A/C, forced air furnace, and upgraded window treatments throughout. Parking is a breeze with a double garage, space for three vehicles in the driveway, and additional off-street options. There's even underground sprinklers to keep things easy in the summer. With great schools nearby, a welcoming community vibe, and a layout perfect for blended families or smart investors, this home is the ultimate balance of lifestyle and practicality. (id:60329)
Brendan Shaw Real Estate Ltd.
629 Lansdowne Street Unit# 208
Kamloops, British Columbia
Cheery, bright 2 Great sized bedroom corner unit condo in downtown Kamloops. Nice window and elegant backsplash in kitchen. Natural light throughout and functional layout. Flooring upgrade in living space and hallway (2023). Off the living room and primary bedroom, there is access to covered deck. Newer furnace (March 2024). Strata fee of $428/mo which includes heat and hot water. Pets allowed with restrictions. In-suite laundry. Secure underground parking (#37). Just steps to all the great amenities downtown Kamloops. Common area balcony on the same floor available for storage space. Priced sell; it won't take long. Quick possession possible. (id:60329)
Royal LePage Westwin Realty
1275 Munson Avenue
Penticton, British Columbia
Welcome to 1275 Munson Avenue – a truly rare offering in one of the most sought-after locations in Penticton. Nestled in the heart of the Upper Bench, this stunning agriculturally zoned 10+ acre property lies in the middle of the most rapidly growing and producing wine region in the country. Located beside the Penticton landmark of Munson Mountain and situated directly along the renowned Naramata Bench Wine Trail, this exceptional parcel boasts a 3-acre producing vineyard, planted with 1.5 acres of Chardonnay, 0.75 acres of Merlot, and 0.75 acres of Cabernet Franc. With 7 additional acres of usable land, the potential here is limitless—whether you're envisioning your own boutique winery, expanding the vineyard, or creating a breathtaking estate home. The property’s elevated position offers spectacular, unobstructed views across Okanagan Lake and the rolling hills of the South Okanagan, providing an unparalleled backdrop for you to bring your dreams to life. At the heart of the property sits the original 1940s farmhouse, brimming charm and character. Featuring two bedrooms, one bathroom, a spacious kitchen, and open living areas, plus an unfinished basement ideal for storage, equipment, or future development into a third bedroom or office, this home is perfect for a small family, guest residence, or rental income. Just minutes from downtown Penticton, yet surrounded by orchards and vineyards, 1275 Munson Avenue offers a perfect blend of rural tranquility and urban convenience. Whether you're an aspiring winemaker, a visionary builder, or simply looking to own a piece of Okanagan paradise, don’t miss this rare opportunity! (id:60329)
Engel & Volkers South Okanagan
8080 Jackpine Road
Vernon, British Columbia
Energy-Efficient Custom Home on 2.50 Acres - Stunning Dual Lake Views. Escape to your private paradise where exceptional R-2000 craftsmanship meets breathtaking natural beauty. This custom home showcases natural materials throughout with Low E windows, rich oak floors, innovative wooden foundation, and fireplace perfect for cozy evenings. Wake up to stunning dual lake views from your elevated forest setting where you'll escape winter cloud cover while enjoying year-round mountain vistas. Your efficient home costs just $270 monthly for hydro and $65 for water with pure drinkable well water flowing from your tap. Connected to a reliable community water system. Step outside to discover beautiful dog-friendly hiking trails right across the street leading to endless wilderness adventures. You're perfectly positioned minutes from Silver Star Mountain Resort and only 10 minutes to Vernon. The double car garage and sauna add luxury touches while your quiet street offers wonderful neighbors from young families to senior couples. This established property offers 2.50 acres of complete privacy where mountain resort lifestyle meets everyday comfort. Whether relaxing by the fireplace, exploring forest trails, or watching sunrise over dual lakes, you'll discover this isn't just a home but your personal retreat where energy efficiency, natural beauty, and recreational paradise come together. Book your showing today and fall in love with your future sanctuary. (id:60329)
Royal LePage Downtown Realty
4141 Meadow Creek (Forest Service) Road
Celista, British Columbia
Escape to the tranquility of the Shuswap in Celista and embrace the rural lifestyle you've always dreamed of with this exceptional 5.71-acre property. Perfectly situated within the ALR, this acreage offers endless possibilities for a hobby farm, agricultural pursuits, or simply enjoying the peace and quiet of country living. With no zoning bylaws, this gives you freedom to shape your property to your exact vision. Perched to capture the views, this thoughtfully designed, open concept, Board and Batten style home offers 2 large bedrooms and 2 full bathrooms. Upstairs, you will be greeted by a bright and airy atmosphere, where the well-appointed kitchen seamlessly flows into the living and dining spaces and onto a 1000sqft sundeck over top of a 1000sqft covered patio. Indulge in luxury in the main bathroom, which features a rejuvenating steam shower. The unfinished ground floor presents an incredible opportunity for customization, offering suite potential to generate rental income or provide ample space for extended family. With two 200-amp electrical panels, this property is fully equipped to handle all your current and future electrical needs. The property also includes a 409sqft workshop for those who like to tinker, need a home gym, studio, or bunkhouse, all within the generous confines of your own land. This property is not just a home; it's a lifestyle waiting to be lived. Don't miss this rare opportunity to own a versatile and unrestricted piece of paradise in Celista! (id:60329)
Royal LePage Access Real Estate
4053 Meadow Creek (Forest Service) Road Lot# Lot 1
Celista, British Columbia
This incredible 10.9-acre property in Celista, BC offers a unique blend of rustic charm and unparalleled outdoor adventure. Enjoy Shuswap country living while being just a short, scenic 15-min drive from the shores of Shuswap Lake. Just 10kms from the North Shuswap Elementary school, Bristow boat launch and Fetch Panda store, this property offers a rural paradise with spectacular views of the glorious surrounding mountains and valley. If you've been dreaming of owing an acreage property with no zoning rules, this is a perfect fit. Ideal for those seeking a hobby farm lifestyle or with a creative vision to build their dream home. At the heart of the property is a rustic 2-bdrm, 1.5-bath farmhouse. A recently upgraded footing foundation with spray foam insulation around the skirting ensures comfort and efficiency year-round. With an upgraded 200 amp service at the road, buried to the house, you'll have all the energy you need. There is also a guest cabin perfect for visitors, featuring power and water to the building. There is also a workshop equipped with its own 100-amp power supply. A 180-foot well provides ample water, complemented by a filtration and softener system, and a pressure tank for consistent supply. Guests will enjoy glamping from the RV site offering water and 30-amp power. Whether you love to hunt, fish, ATV, snowmobile, dirt bike, boat, golf, or simply have an affinity for the great outdoors, this location offers endless possibilities. Sold AS IS WHERE IS. (id:60329)
Royal LePage Access Real Estate
7629 Silver Star Road
Vernon, British Columbia
A little piece of paradise on Silver Star Road!!!! 7629 Silver Star Road; Mountain Views, Massive Detached Shop, & Income Potential — Minutes to Silver Star! Welcome to your private retreat in North BX—just 10 minutes from Vernon and 20 minutes to Silver Star Resort. This beautifully updated home sits on a generous 0.69 acre lot with a 24×32' detached insulated shop featuring 12’ overhead door, gas heat, and 220V power—perfect for tradespeople, hobbyists, or RV storage. The main home offers 4 spacious bedrooms, 2 bathrooms, and an open-concept kitchen/living space designed for both family living and entertaining. The basement could offer income potential or space for extended family, as it includes a separate entrance. Bring your ideas! Enjoy quiet evenings on your covered patio with mountain views, and the sound of nature all around—yet close to schools, shopping, trails, and ski lifts. Bonus Features: -Updated septic system, roof, kitchen, bathroom, windows, siding, flooring, and more! Move in ready! -Ample RV/boat parking -Shop zoning potential for home-based business -Homes with shops this close to Silver Star rarely come available. Looking for a home with space to build, work, and live in comfort? Book your showing today and then bring your offers!!! (id:60329)
RE/MAX Vernon
520 Aulin Avenue
Chase, British Columbia
Charming Family Home in the Heart of Chase, BC Discover this beautifully maintained home in the cozy town of Chase, BC. With a thoughtful remodel and fresh paint throughout, this property offers a perfect blend of comfort and functionality. The upper level features 3 bedrooms and a full 4 piece bathroom, along with an open-concept living and dining area—ideal for entertaining or relaxing with family. The main floor boasts a brand-new kitchen (2025) with modern appliances, and convenient laundry right on the main level. Downstairs, you’ll find two additional bedrooms, a bathroom, and a spacious open living area—perfect for a guest suite, home office, or recreation room. Step outside to enjoy a fully fenced backyard with a beautiful deck, a sandbox for the little ones, alley access, and a concrete pad suitable for a camper. Parking is easy, with a spot near the creek and park. Recent updates include a new furnace, heat pump, and kitchen (2025), a six-year-old hot water tank, and a six-year-old roof. Located on a quiet dead-end street, this home is just steps from a lovely park and across from the creek. Both the elementary and high schools are only a five-minute walk through the park, with the uptown shopping center also within easy walking distance. This home is vacant and ready for you to make it your own! Don’t miss the chance to own a move-in-ready property in one of Chase’s most desirable neighbourhoods. (id:60329)
Coldwell Banker Executives Realty
840 Deer Drive
Kamloops, British Columbia
Incredibly private 60+ acre off-grid property at the end of a no-thru road with panoramic views of Kamloops Lake and Cherry Creek Ranch. Sub-dividable (prelim approval 2017, now expired). 1,400 sq ft 3-bed, 2-bath wheelchair-accessible home (2018) with large wraparound deck, open concept layout, and extensive windows. Oversized solar system (40 panels, 10kW, 100A) with battery bank (2021). 25x36 Quonset with mezzanine, wood heat, water/power. 11x60 greenhouse (glass/oak beams), 4 wells, oversized septic (2018), and fully fenced gardens. Permaculture design in place. Multiple outbuildings including chicken coops and cold storage. 15–20 mins to Kamloops amenities. Ideal for buyers seeking rural independence, sustainable living, or development potential. This property offers the new owners so many options to make it their own. (id:60329)
RE/MAX Real Estate (Kamloops)
Lot 71 Squilax-Anglemont Road
St. Ives, British Columbia
It is a great ""freehold"" property in St. Ives across the road from the beautiful Shuswap Lake. Own your piece of land that flattens out in the middle to make a great building spot for a Lakeview home. Close to golf, beach, store, marina, and boat launch. (id:60329)
Century 21 Lakeside Realty Ltd.
7600 Cottonwood Drive Unit# 315
Osoyoos, British Columbia
Welcome to your dream retreat at Casa Del Lago, a stunning waterfront condo that perfectly blends comfort, style, and resort-style living. This beautifully updated 1-bedroom unit features new appliances and numerous upgrades throughout, offering a fresh, modern feel with all the comforts of home. Enjoy breathtaking mountain views, direct access to white sandy beaches, and a vibrant community designed for relaxation and recreation. The open-concept living space is filled with natural light, ideal for both peaceful mornings and lively entertaining. Community amenities include a sparkling swimming pool, fully equipped fitness center, hot tub, and an inviting clubhouse for gatherings. There’s also a private dock for boating enthusiasts and a guest house available for visiting friends and family. Whether you're seeking a full-time home, a weekend getaway, or a solid investment, this condo offers the best of lakeside living. At Casa Del Lago, every day feels like a vacation (id:60329)
Century 21 Premier Properties Ltd.
5901 Main Street Unit# 15
Osoyoos, British Columbia
PRIVATE WATERFRONT, just steps to the beach, bring your WATERCRAFT, this is the cutest cottage style RV (does not have to be moved) and has a TIKI BAR shed for storage too, This RV lot offers ownership in the co-op association which gives you a share in the entire park, clubhouse, swimming pool, dock and allows RENTALS, weekly and monthly - laundry and showers available on site - This park is close to golf courses, restaurants and family entertainment. Annual fee $2900. includes taxes, cable and park maintenance. (id:60329)
Century 21 Premier Properties Ltd.
3101 4th Avenue
Castlegar, British Columbia
Million Dollar View! This updated, older home offers a truly spectacular river panorama while delivering modern comfort and plenty of space. Situated on a generous .28 of an acre lot, this 5-bedroom, 3-bath home blends classic charm with contemporary renovations. The main floor showcases an abundance of windows that frame the river views, 10-foot ceilings, and a bright, spacious kitchen with granite counters and an eat-in area. Oversized patio doors open to a wrap-around deck, ideal for entertaining or just enjoying the stunning river vistas. The living room features a a gas fireplace, and the main level includes three bedrooms, with the master enjoying river views and a full ensuite. Upstairs you’ll find a versatile bonus area that could serve as a family room or studio, with patio doors opening to another deck for additional river viewing. A fourth bedroom currently completes the upper level. The walk-out lower level hosts a bright, self-contained one-bedroom suite with its own patio doors and river views, plus a laundry area, a canning room, and ample storage. It’s perfect for extended family or rental potential. You’ll also love the “man cave” with a billiards room and a 6x8 pool table. Outside features include a large garden area, a double garage, and gorgeous decks! This home has been lovingly renovated and thoughtfully updated to maximize comfort, energy efficiency, and that million-dollar river view. (id:60329)
Coldwell Banker Executives Realty
1584 Parkinson Road Lot# 41
West Kelowna, British Columbia
This property offers you a great opportunity to own your own paradise. This backyard oasis offers a tiered backyard with lots of room to entertain and parking to go with it. The private .36 acre property is landscaped with keystone blocks and new leaf guard gutters to reduce maintenance. the inground pool has a newer liner and solar pool cover to help keep it warm for reduced costs. even offers a newer furnace and hot water tank. With lake glimpses and close to all amenities like 2 popular schools, mountain bike trails, and hiking, it is perfect for your family. the three bedrooms, upper den with views and a wrap around veranda gives you the space you need. Being close to Kelowna gives you a short commute to town and is also close to the heart of West Kelowna. If you are interested in your own gem, this is what you are looking for. (id:60329)
RE/MAX Kelowna
3332 Aspen Lane
Kelowna, British Columbia
One-of-a-kind! Welcome to this 3-level townhome in the sought-after McKinley Beach community of Kelowna, BC. This stunning 3-bedroom + bonus room, 3-bathroom home offers modern West Coast living with panoramic views of Lake Okanagan from all west-facing windows and deck. The bright and airy layout features a spacious bonus room on the lower level that can be accessed from its own private patio! The bonus space can be used as a home office, media room, or easily utilized as a lock-off suite for guests or rental income. Enjoy the convenience of a double car garage, contemporary finishes throughout and access to McKinley Beach’s exceptional amenities. Amenities include: trails, amenity center with a pool, hot tub, sauna, fitness center and BBQ area as well as the marina and private beachfront area for residents. This is a great home for families, new retirees, parents looking for a vacation home AND provide accommodation for their University-age students. A perfect blend of luxury, lifestyle, and location. Close to: the Airport, UBCO, Golf, Trails, Lakes and access to Winfield or Glenmore for services and amenities. New neighbourhood winery opening soon! Viewing by appointment only. PHOTOS taken prior to tenants. (id:60329)
Oakwyn Realty Okanagan
432 Longspoon Drive
Vernon, British Columbia
Embrace the ease of single level living in this highly renovated and spectacular 1500 square foot bungalow in the heart of Predator Ridge Resort. The transformation is extensive with $250,000 worth of upgrades by the previous owner and some of the features include: custom solid walnut front door, spectacular fireplace w herringbone tile surround, crown moulding, completely updated kitchen and bathrooms, Viking fridge and Kitchen Aid Professional Series appliances, Cambria quartz countertops/backsplash, Kohler faucets, imported Murano glass pendant lighting from Italy, natural hardwood throughout, heated Carrara Marble tile floors in bathrooms, under vanity motion detectors and updated showers with 10mm glass, top of the line toilets, wainscotting, deep soaking free-standing tub, Hunter Douglas Silhouette blinds, hot water on demand, new electrical outlets and switches plus much more. Renovated with utmost care and quality, the refined and beautifully crafted details of this home ensure you enjoy a blend of modern design with an established resort lifestyle. Relax and enjoy this bright, warm and comfortable home with two bedrooms, two bathrooms and a den that flow seamlessly out to an aggregate patio and landscaped private garden. Insulated double car garage with an abundance of storage space. Enjoy the Predator Ridge year-round community, offering fabulous amenities and two of Canada’s finest golf courses. Predator Ridge is also exempt from the BC Speculation & Vacancy Tax. (id:60329)
Sotheby's International Realty Canada
1365 Pasadena Road
Kelowna, British Columbia
This lovingly cared for 4 bedroom, 2 bathroom, 3 level split has been in the same family for over 30 years, and it shows. Situated on a rare, flat 0.21 acre lot in a quiet, sought after pocket of Rutland South, this property offers exceptional outdoor space and a fully fenced yard, perfect for kids and pets. The backyard is a private oasis with mature landscaping, underground irrigation, a powered 5'7 x 9'11 shed, and a 21' x 11'11 covered patio, ideal for relaxing on warm Okanagan evenings or hosting gatherings. You’ll also appreciate the 12' x 22' carport and large, flat driveway with plenty of parking, maybe even room to add a shop (confirmable through the City of Kelowna). Inside, the main floor features bright living areas and a convenient main floor laundry. Upstairs offers 3 bedrooms and a 4 piece bathroom, while the lower level includes a 4th bedroom, rec room, 3 piece bathroom, and storage. Additional features include central A/C, built-in vacuum, security system, and a 2015 hot water tank. Homes rarely come available in this hidden gem of a neighbourhood, don’t miss your chance! (id:60329)
RE/MAX Kelowna
1278 Kimberley Crescent
Kamloops, British Columbia
Perfect Family Home with Pool, Shop & Upgrades in Brocklehurst! Bright and beautifully updated home located in a sought-after Brock neighborhood, close to schools and all the essentials. Situated on a large, flat lot, this property boasts a fully fenced backyard with a 14x28 swimming pool (liner 2017 & pump in 2022), along with solar heating panels - perfect for long summer days. Inside, you'll find a warm and inviting layout featuring durable birch and maple hardwoods on floors, cabinetry and accents throughout the main level. The kitchen was renovated in 2017 and shines with modern finishes, while bathroom updates in 2018 add fresh appeal. Cozy up around one of the two gas fireplaces, and enjoy year-round comfort. Step outside to enjoy not only an expansive back deck but also a covered area ideal for BBQs or relaxing in the shade. A small workshop offers space for the hobbyist or tinkerer in the family. With ample parking for multiple vehicles, this home truly fits the needs of a growing family. Quick possession possible. All measurements approx., verify if important. Contact Carmen Rice 778-257-2957ph/txt to view! (id:60329)
Royal LePage Westwin Realty
3745 Lakeshore Road Unit# 139
Kelowna, British Columbia
Welcome to Shasta MHP - a 55+ community where you can enjoy semi-lakeside living just footsteps away from Kelowna's coveted Gyro Beach, Rotary Beach, and the vibrant boutiques and eateries of Pandosy Village. This home features 2 beds and 1.5 baths with a well thought out floor plan. Call today to book your private viewing. (id:60329)
Royal LePage Kelowna
2747 Fairview Road Lot# 366
Anglemont, British Columbia
Welcome to Anglemont Estates, your gateway to a Shuswap lifestyle! Nestled on a no-through road, this desirable 0.27-acre flatter lot in the North Shuswap is beautifully treed, allowing you to choose your ideal building site while maintaining ultimate privacy. This lot presents a prime opportunity to build your year-round residence or a serene retreat, just minutes from the shores of Shuswap Lake. With an inviting slope of under 20% (approx), and water and power readily available at the lot line, your building process is streamlined. 2747 Fairview Road offers the freedom of no time limit to build, allowing you to meticulously plan your dream home at your leisure. For added convenience, a PERC test has already been completed to outline your septic needs. Year-round road maintenance ensures easy access all year long. Embrace an active lifestyle with golfing, skiing, hiking, snowmobiling, biking, and boating all just minutes away. This property offers unparalleled access to outdoor activities in one of British Columbia's top recreational regions. Enjoy the perfect blend of easy access to amenities and a secluded, private feel. Don't miss this unique chance to own your slice of the Shuswap. Explore the possibilities today! (id:60329)
Royal LePage Access Real Estate
2400 Coldwater Drive Unit# 140
Kamloops, British Columbia
Welcome to The Landing at Juniper West – a premier collection of 3-bedroom duplex homes perched at the top of Juniper Ridge on Coldwater Drive. Designed with stunning modern architecture, these homes blend style, function, and breathtaking scenery into one perfect package. These thoughtfully designed entry-level layouts offer an open-concept floor plan that flows effortlessly from the living room to the kitchen and dining areas. Vaulted ceilings and expansive windows maximize the unobstructed river and city views, bringing the outdoors right into your living space. With the primary suite and laundry on the main level you have everything you need. This rancher-style design has a walkout basement, offering 2 more bedrooms and a bathroom; convenience and versatility for every stage of life. Outside, enjoy beautifully landscaped yards designed for low maintenance, with a low bareland Strata fee, so you can spend more time soaking in the scenery and less time on upkeep. These homes are turn-key ready, complete with a full appliance package, stylish window coverings, and modern finishes throughout – making your move-in seamless. This is elevated living in one of Kamloops’ most desirable neighbourhoods. Estimated Completion Fall/Winter 2025 (id:60329)
Exp Realty (Kamloops)
4017 Sunstone Street
West Kelowna, British Columbia
Step inside this Everton Ridge Built Okanagan Contemporary show home in Shorerise, West Kelowna – where elevated design meets everyday functionality. This stunning residence features dramatic vaulted ceilings throughout the Great Room, Dining Room, Entry, and Ensuite, adding architectural impact and an airy, expansive feel. A sleek linear fireplace anchors the Great Room, while the oversized covered deck – with its fully equipped outdoor kitchen – offers the perfect space for year-round entertaining. With 3 bedrooms, 3.5 bathrooms, and a spacious double-car garage, there’s room for the whole family to live and grow. The heart of the home is the dream kitchen, complete with a 10-foot island, a large butler’s pantry, and a built-in coffee bar – ideal for both busy mornings and relaxed weekends. Every detail has been thoughtfully designed to reflect timeless style and effortless livability. (id:60329)
Summerland Realty Ltd.
3766 Wetton Road
West Kelowna, British Columbia
A rare opportunity to own a beautifully updated duplex on an impressive 1/2 acre lot in a peaceful, no-through-traffic neighborhood—ideal for both homeowners and savvy investors. Boasting gorgeous mountain views and peek-a-boo lake views, this 3-storey property is a true gem in an area surrounded by future growth and development. The main residence features 4 generous bedrooms, including a massive primary suite with private balcony and serene views. Enjoy tranquil living with a beautifully landscaped backyard, private back patio, and stunning curb appeal. Recent upgrades include: New stone entrance and replaced concrete walkway, New front doors and gutters, Fresh interior and exterior paint, New wood stove & rebuilt chimney, Updated kitchen cabinets, 2019 hot water tank and much more. The smaller side of the duplex is a self-contained 2 bed / 1 bath unit, rented for $2,300/month + utilities. The trailer on site was previously rented for $1k a month. The main part of the home is currently owner occupied. Total rental potential is over $5k for investors for this duplex. Zoned RP1 and surrounded by R3 low-density multi-residential properties, including approved townhome developments nearby, this parcel offers strong holding value and exciting long-term upside. Whether you’re looking to live in one unit and rent the other, accommodate extended family, or hold for future development, this property delivers flexibility, functionality, and financial value. (id:60329)
Stonehaus Realty (Kelowna)
12798 Lake Hill Drive Unit# 60
Lake Country, British Columbia
Welcome to RockRidge at the Lakes—an ideal home for families, professionals, or anyone looking to enjoy a relaxed, low-maintenance lifestyle in a friendly, scenic community. This nearly new end-unit townhouse shows 10 out of 10 and features 3 bedrooms up, plus a versatile basement flex space, perfect for a home office, gym, or family room. The open-concept main floor is bright and modern, with quartz countertops, stainless steel appliances, and a large island, plus additional built-in cabinets including beverage fridge—offering extra functionality and smart organization. Upstairs, you'll find three bedrooms, including a spacious primary suite with walk-in closet, black out blinds and private ensuite, plus the homes laundry. Enjoy a fenced backyard—perfect for kids or pets—and the unique benefit of being directly beside the community garden, offering peaceful green space right next door. The double garage provides ample parking and storage, and as an end unit, you’ll appreciate the added natural light and privacy. 2 dogs or 2 cats allowed. Strata $393.36/month. Located in The Lakes community of Lake Country, you're just minutes from parks, hiking trails, beaches, schools, and shopping—making this the perfect blend of comfort, convenience, and Okanagan lifestyle. Please click VIRTUAL TOUR LINK for all photos, downloadable floor plans plus 3D tour. (id:60329)
Coldwell Banker Horizon Realty
3178 Via Centrale Drive Unit# 2106
Kelowna, British Columbia
Welcome to this spacious 1 bedroom unit on the ground floor with low strata fees. The Pointe at Quail Ridge is minutes away from the Golf Course, Airport, University, Grocery market, Cafes, and many more conveniences for an enriched and active lifestyle. This maintained unit has 1 underground parking spot and an in-unit storage closet, as well as updated appliances in 2023 including the Washer, Dishwasher, and Microwave. Whether you're new in town or looking for a change of scenery to this quiet and nature surrounded neighborhood, this may be the perfect place for you. (id:60329)
Exp Realty (Kelowna)
3930 20 Street Unit# 26
Vernon, British Columbia
You don’t want to miss this bright and meticulously maintained 3-bedroom, 3-bathroom rancher with a fully finished walkout - daylight basement. This home is in a great location and is move in ready. The main floor includes the kitchen, dining and living room, the main bedroom with a 4-piece ensuite and walk-in closet, a second main floor bedroom, and the large covered deck offering views toward Turtle Mountain. The lower level features a large family room, a third bedroom, another full bathroom, and ample storage and workshop space. The furnace was replaced in 2014, the home includes central air, a double carport, a fenced yard, RV parking, and nearby visitor parking. Public transit is conveniently located at 20th Street, with a pleasant and easy walk to downtown shops and restaurants. This is a great opportunity to own in a friendly 55+ community. Contact your agent to schedule your private showing today! (id:60329)
3 Percent Realty Inc.
4808 25 Avenue
Vernon, British Columbia
Have you been searching for a centrally located 1/2 duplex with 3 bedroom and 1.5 baths within walking distance to an Elementary and High School close to public transit and local grocery store? A home that has no restrictions and a fenced yard for your furry pal? I have the home for you!! This home has been updated recently with an open concept kitchen and dining room design. There has been luxury vinyl planking installed throughout the home, new paint, stylish new light fixtures, new ceiling fans in all the bedrooms, new wall outlets, new door handles, new furnace in 2018. This place is awesome, there is a serene creek flowing behind this home and it is home to deer, fish spawn, beaver and otters swimming by, birds chirping. This backyard is a blank slate and can be a real oasis perfect for unwinding at the end of the day. (id:60329)
Royal LePage Downtown Realty
250 Waterford Avenue Unit# 302
Penticton, British Columbia
Just a few blocks from the beach, this top-floor luxury condo combines style, comfort, and convenience. The gourmet kitchen is designed to impress with birchwood shaker cabinets, solid surface countertops, a spacious island, upgraded stainless steel appliances, and engineered hardwood floors flowing through the main living area. Enjoy your morning coffee or unwind on one of three private decks, including a massive 30’ x 13’ west-facing covered deck—perfect for summer entertaining. With two master suites, each featuring a walk-in closet, ensuite, and private deck, there’s plenty of space for family or guests. This home also comes with two secure, heated underground parking stalls and is only steps from restaurants, shops, schools, parks, trails, and the beach. QUICK POSESSION AVAILABLE—move in and start enjoying the Okanagan lifestyle right away! (id:60329)
Royal LePage Locations West
436 Oriole Way
Barriere, British Columbia
Create lasting memories with your family every day! Discover this welcoming 3-bedroom, 2-bathroom gem of a home featuring a dedicated office and studio ideal for a home based business, private gym or just additional living space! The unique three-level split design with vaulted ceilings maximizes space and comfort, while the fully fenced private yard, complete with a covered deck and an 18' above ground pool, offers endless entertainment for kids and parents alike. Host family gatherings in the spacious family room, and let creativity shine in the detached workshop perfect for hobbyists or side projects. Backyard access creates a ton of parking making this lot ample for RVs and multiple vehicles. Modern updates blend beautifully with the home’s original charm, making it a turnkey solution for your next chapter. This family haven has been thoroughly pre-inspected and a full report is available upon request. Don’t miss out, schedule your viewing today! (id:60329)
RE/MAX Alpine Resort Realty Corp.
1017 Carnoustie Drive Lot# 2
Kelowna, British Columbia
Proudly presented by WESCAN HOMES - Welcome to our luxurious show-home! This brand-new modern-farmhouse style house offers a spacious 4,600+sqft backing onto golf course in the Black Mountain area which is guaranteed to satisfy all the needs of a family. Located in the ‘BlueSky’ community, this stunning home features a 3-car garage, ample parking space, 7 bdrms, and 5 baths, providing plenty of room for the family and extended family. Additionally, a 2-bdrm & 1-bath legal self-contained suite serves as a great mortgage helper. This home also offers an additional flex space with a separate entrance that can potentially be used as an in-law suite, home office, or hosting large gatherings. The main living area boasts an open-concept floor plan with carefully crafted finishes creating a perfect space for entertaining guests. The grand kitchen features unique cabinetry design, high-end appliances and a huge waterfall island, making meal preparation a breeze. Relax and unwind in the luxurious master suite, complete with a spa-like ensuite bathroom and a mesmerizing walk-in closet. The open-concept floor plan creates a functional and welcoming space, while the stunning, vast outdoor area provides the perfect place to enjoy the natural beauty of the surrounding landscape, with room for a future pool! Other features include: rough in for a pool and a hot tub, security system, hide-a-hose vacuum with a wally-flex, ceiling speakers. Don't miss your chance to own this perfect cozy home. (id:60329)
Oakwyn Realty Okanagan
416 Humbert Street Unit# 23
Revelstoke, British Columbia
Quick Possession Available - Legal Suite now approved - Adventure begins at Hemlock Revelstoke; a curated collection of 39 residences in the Southside neighbourhood—steps away from Southside Market, Kovach Park, and the Revelstoke Greenbelt. Flexible floor plans are designed with active families in mind and offer 3 or 4 bedrooms, private garages, and ample storage. Inspired by Revelstoke’s rich history and natural wonder, these two and three-storey townhomes are infused with Norwegian design—highlighted by steep gabled roofs and natural materials. Recessed front doors are elegantly framed and are paired with thoughtfully placed windows to offer a modern interpretation of mountain architecture. With maintenance-free exteriors, ample outdoor space, and private decks; Hemlock Revelstoke is purposefully designed to allow you to focus on the important things in life. Show Suite Open Saturday and Sunday 1:00pm to 4:00pm. Price Plus GST (id:60329)
Real Broker B.c. Ltd
416 Humbert Street Unit# 5
Revelstoke, British Columbia
SHOW SUITE NOW OPEN! Legal Suite - Adventure begins at Hemlock Revelstoke; a curated collection of 39 residences in the Southside neighbourhood—steps away from Southside Market, Kovach Park, and the Revelstoke Greenbelt. Flexible floor plans are designed with active families in mind and offer 3 or 4 bedrooms, private garages, and ample storage. Inspired by Revelstoke’s rich history and natural wonder, these two and three-storey townhomes are infused with Norwegian design—highlighted by steep gabled roofs and natural materials. Recessed front doors are elegantly framed and are paired with thoughtfully placed windows to offer a modern interpretation of mountain architecture. With maintenance-free exteriors, ample outdoor space, and private decks; Hemlock Revelstoke is purposefully designed to allow you to focus on the important things in life. Call your realtor today to get access to the VIP list. Price Plus GST (id:60329)
Real Broker B.c. Ltd
869 Carnoustie Drive
Kelowna, British Columbia
Discover the ultimate in lavish living at 869 Carnoustie Drive in BlueSky Black Mountain! This stunning home is immaculate and well-loved, generating rental income throughout the year. It offers mesmerizing views of the Black Mountain Golf course, with no concern of obstruction from future construction. Conveniently located just 39-min drive to Big White Ski Resort, 15-20 mins to wineries, orchards, and downtown. The home's open concept, vaulted ceiling, ample storage, 3 separate entrances and all self contained, make it perfect for multi-generational families or as a family home that pays for itself. The primary bedroom is a luxurious retreat, complete with a self-standing tub, marble flooring, and a double sink. The home features German vinyl planks, floor-to-ceiling windows, waterfall quartz countertop, full-size side-by-side fridge and freezer, gas stove, and a fireplace in two living rooms. Make this your dream home and book your showing today. 3 bedrooms on the main , 2-bedroom legal suite, and a 3-bedroom in-law suite, all of which has kitchen, laundry, separate entrance and great lay out. Drive by new executive homes, exhilarating mountain, valley, and lake views. The neighborhood has a rural vibe but is just 15 minutes from the YLW airport and UBCO. No GST, high quality finish, great views, lavish living and a mortgage helper. (id:60329)
Century 21 Assurance Realty Ltd
901 Melrose Street
Kelowna, British Columbia
If you're looking for exceptional quality and meticulous attention to detail this home is a must-see. Designed to embrace its breathtaking surroundings, this home offers views from multiple rooms. Whether you're unwinding with a book, grilling in the BBQ niche, or gathering around the fire pit with a built-in gas hookup the expansive deck provides the perfect setting to take in the views of Black Mountain. Inside, the open-concept layout is bright with generously sized rooms that flow seamlessly. The kitchen is a true showpiece, featuring award-winning Norelco cabinetry, which won gold for ‘Excellence in Kitchen Design' at the Okanagan Housing Awards of Excellence. Every inch of this space has been designed with both beauty and function in mind. The primary suite is nothing short of spectacular with an ensuite and walk-in closet that go above and beyond. The ensuite features a massive walk-in shower with 2 heads and enough space for the whole family! Throughout the home luxury finishes, high-performance appliances, designer lighting and rich textures create an elevated experience. One of the standout features? The lower level is larger than the main floor thanks to a suspended slab design. This allows for an impressive amount of space with a 2-bed LEGAL suite, additional storage, 2 extra beds and a versatile rec area. Located just 40min from Big White and 12min from groceries and shopping, this home offers the perfect balance of peaceful surroundings and everyday convenience. (id:60329)
Coldwell Banker Horizon Realty
4222 Gallaghers Crescent
Kelowna, British Columbia
This charming rancher-style home in Gallagher's Canyon offers over 1500 sq ft of well appointed living space. It's one level living at it's finest! As you enter, a vaulted entryway with clerestory windows bathes the foyer with sunlight. The open-concept living and dining areas are accentuated by 2 sets of sliding glass doors that bring the outside in and offer effortless access to the fully landscaped backyard oasis. Fully fenced and private with multiple areas to sit and reflect. Transitioning from the dining area is the spacious kitchen with ample counter space, cabinetry storage and a stainless steel appliances. A cozy second living room space provides a tranquil retreat overlooking the secluded front patio. The home features two generously sized bedrooms and bathrooms. The master suite is graced by expansive windows and a sliding door that leads to the rear patio. Also in the master suite is a large walk in closet and a 4pc ensuite with jacuzzi tub. Completing this residence is an attached double garage, offering additional storage space for added convenience. Brand new asphalt shingle roof, paint and landscaping. The allure of Gallaghers Canyon extends beyond this cozy property, with an array of upscale amenities including an indoor pool, fitness center, tennis courts, a restaurant and two golf courses. Every day presents an opportunity for leisure and recreation at Gallaghers. (id:60329)
Coldwell Banker Executives Realty
3800 Gallaghers Pinnacle Way Unit# 8
Kelowna, British Columbia
The address says it all—Gallaghers is the Pinnacle of Luxury, nestled in the low mountains, orchards and vineyards of East Kelowna. This gated community of 644 homes and two golf courses, includes craft rooms, auditorium, games room, library, swimming pool with hot tub, and a gym. Operational maintenance of these facilities, roads, parks and infrastructure is supported by the 14 Stratas and the Golf Course. The Golf Clubhouse features a restaurant overlooking the Course and valley. This luxury townhome, offered by the original owner, includes the very finest in design and decor including extra heat vents, sound proofing, pre wiring for a security system, double interior glass doors for privacy, and many recent upgrades. The extra wide garage features space for a golf cart, epoxy floor paint, and recessed galvanized floor grates with drains. Uniquely positioned, backing south overlooking the Pinnacle Golf Course with breathtaking views of the canyon, city and lake beyond; this is truly one of a kind lifestyle opportunity! (id:60329)
RE/MAX Kelowna
4345 Gallaghers Fairway S
Kelowna, British Columbia
Welcome to 4345 Gallaghers Fairway S! This This elegant 2 Bed + Den Rancher has been meticulously cared for and updated and offers the ultimate in lifestyle in Kelowna's exclusive Gallaghers Canyon community. In the Foyer you are greeted by high, vaulted ceilings through to the living room with cozy gas fireplace. Spacious kitchen with wall oven and electric cooktop. Breakfast bar at the counter as well as space for full dining suite leading out to the patio. The King-sized primary suite features a large walk-in closet and 5 piece spa-like ensuite bathroom. A spacious 2nd Bedroom, Den, Main Bath and Laundry room complete this beautiful home. Located on a quiet, peaceful, street with walking and hiking trails nearby and backing on to a Private Strata Park. Gallagher's Canyon offers prized Golfing, Social Events, Pool, Fitness Center, Tennis, Arts and Crafts, and much more! Patterned after the very popular “Del Webb” Retirement Communities Concept throughout the US - Gallaghers is the Ultimate Okanagan Lifestyle community. “If you are Lucky Enough to live at Gallaghers - - You are Lucky Enough!” (id:60329)
RE/MAX Kelowna
7760 Okanagan Landing Road Unit# 98 Lot# 1
Okanagan Landing, British Columbia
Modern Design Meets Practical Elegance in This 2,271 Sq. Ft. Everton Ridge Built Dream Home Step into a home that blends contemporary style with everyday functionality. With 9' ceilings throughout, this thoughtfully designed 3-bedroom, 2.5-bath layout includes a spacious 2-car garage and over 2,200 sq. ft. of beautifully finished living space. The main floor features an oversized kitchen with abundant cabinetry and a walk-in pantry – perfect for keeping everything organized and within reach. A versatile den offers the flexibility to create a home office, guest room, or creative studio. Downstairs, the fully finished lower level includes a large rec room, two additional bedrooms, and generous storage space – plus a unique bunker ideal for a media room, personal gym, or hobby space. Move-in ready with New Home Warranty included. Price excludes GST. No Property Transfer Tax applies. Open House: Saturday & Sunday, 11am–1pm. Come see this exceptional home in person – you won’t want to miss it! (id:60329)
Summerland Realty Ltd.
3888 Gallaghers Pinnacle Way Unit# 17
Kelowna, British Columbia
Welcome to over 2,600 sq ft of refined living in this fully renovated, bright, and spacious executive walk-out rancher townhome in the prestigious Gallaghers Canyon community. Set in an elevated, private location just steps from exceptional amenities—including an indoor pool, fitness centre, tennis courts, and more—this semi-attached home offers a rare blend of luxury and lifestyle. The extra-large, secure courtyard is sun-drenched and private, complete with a peaceful water feature—ideal for entertaining or relaxing with your family pet. Inside, discover casual elegance and thoughtful upgrades throughout: tailored cabinetry, glass-sided kitchen drawers, quartz counters, an apron-front sil-granite sink, a gas stove with dual-function ovens, designer lighting, rich hardwood floors, and a striking glass cove ceiling in the dining room. The luxurious primary suite is a true retreat, featuring a spa-inspired ensuite with steam shower, heated floors, and his & hers closets. Step out onto the covered upper deck to take in beautiful views of the Pinnacle Golf Course and a tranquil stream. The lower level includes a spacious family room with a fireplace, two additional bedrooms, a full bath, abundant storage, and a walkout to a second view patio. Additional highlights include a double garage, new furnace, A/C, hot water heater, garage door, blinds, and more. Low-maintenance living in a vibrant, welcoming community—this home is a must-see! (id:60329)
RE/MAX Kelowna
3800 Gallaghers Pinnacle Way Unit# 30
Kelowna, British Columbia
Welcome to Gallagher’s Canyon, Kelowna’s renowned Golf Course community! This stunning residence in Pinnacle Ridge offers a prime location with truly spectacular panoramic views, showcasing the Scenic Canyon, Layer Cake Mountain, and more. You'll immediately appreciate the bright interior and optimal layout as you step inside. The main level features an open-concept design that flows seamlessly from the dining room to the kitchen and into the living room, where you can enjoy splendid views of the natural surroundings. The primary bedroom provides a relaxing retreat with an office nook, a walk-in closet, an ensuite bathroom and access to the back deck. Upstairs, you'll find two additional bedrooms and an open space with access to a sunny balcony. This home is filled with desirable features, including high ceilings, expansive windows, large rooms, and a spacious double car garage with a new garage door opener. Recent updates include a newer furnace, AC, hot water tank, fresh paint, and appliances. The covered walk-out patio is perfect for outdoor entertaining and admiring the picturesque views that surround this outdoor oasis. Living here combines the benefits of a welcoming community with exceptional recreational opportunities. Golf enthusiasts will appreciate the Championship 18-hole Gallagher’s Canyon Golf Club and 9-hole Pinnacle Golf Course. Residents enjoy exclusive access to amenities such as a clubhouse, fitness center, swimming pool, tennis courts, and more. (id:60329)
Century 21 Assurance Realty Ltd
38 Rue Cheval Noir Unit# Sl16
Kamloops, British Columbia
Discover the ultimate in luxury and lifestyle with this ready-to-build lot in Latitude at Tobiano—a prestigious new lakeside community perched above the shores of Kamloops Lake. This lot can perfectly accommodate a rancher style home with a walkout daylight basement and features one of the most premium lake & golf course views in the entire development. Set within the renowned Tobiano development, this lot is fully serviced and zoned for a secondary suite, offering the opportunity for multi-generational living or additional rental income. With breathtaking views of Kamloops lake, this traffic calmed community combines modern design with the natural beauty of the Thompson-Nicola region. Residents enjoy access to the award-winning Tobiano Golf Course, a full-service marina, and endless outdoor adventure—from hiking, biking, and horseback riding to boating and fishing just minutes from your door. With easy access to Kamloops and a thriving community already taking shape, Latitude is the perfect blend of tranquil retreat and connected living. Start designing your dream home today—this is a rare opportunity to be part of one of British Columbia’s most dynamic lifestyle communities. Inquire for more info today! (Note this is homesite 19 and strata lot 16 - see map) (id:60329)
Exp Realty (Kamloops)
38 Rue Cheval Noir Unit# Sl24
Kamloops, British Columbia
Discover the ultimate in luxury and lifestyle with this ready-to-build lot in Latitude at Tobiano—a prestigious new lakeside community perched above the shores of Kamloops Lake. This lot can perfectly accommodate a rancher style home and features lake and golf course views. Set within the renowned Tobiano development, this lot is fully serviced and zoned for a secondary suite, offering the opportunity for multi-generational living or additional rental income. With breathtaking views of Kamloops lake, this traffic calmed community combines modern design with the natural beauty of the Thompson-Nicola region. Residents enjoy access to the award-winning Tobiano Golf Course, a full-service marina, and endless outdoor adventure—from hiking, biking, and horseback riding to boating and fishing just minutes from your door. With easy access to Kamloops and a thriving community already taking shape, Latitude is the perfect blend of tranquil retreat and connected living. Start designing your dream home today—this is a rare opportunity to be part of one of British Columbia’s most dynamic lifestyle communities. Inquire for more info today! (Note this is homesite 27 and strata lot 24 - see map) (id:60329)
Exp Realty (Kamloops)
38 Rue Cheval Noir Unit# Sl36
Kamloops, British Columbia
Discover the ultimate in luxury and lifestyle with this ready-to-build lot in Latitude at Tobiano—a prestigious new lakeside community perched above the shores of Kamloops Lake. This lot can perfectly accommodate a Rancher with a full walkout, daylight basement and features stunning lake views. Set within the renowned Tobiano development, this lot is fully serviced and zoned for a secondary suite, offering the opportunity for multi-generational living or additional rental income. With breathtaking views of Kamloops lake, this traffic calmed community combines modern design with the natural beauty of the Thompson-Nicola region. Residents enjoy access to the award-winning Tobiano Golf Course, a full-service marina, and endless outdoor adventure—from hiking, biking, and horseback riding to boating and fishing just minutes from your door. With easy access to Kamloops and a thriving community already taking shape, Latitude is the perfect blend of tranquil retreat and connected living. Start designing your dream home today—this is a rare opportunity to be part of one of British Columbia’s most dynamic lifestyle communities. Inquire for more info today! (Note this is homesite 39 and strata lot 36- see map) (id:60329)
Exp Realty (Kamloops)
3935 Harding Road
West Kelowna, British Columbia
***OPEN HOUSE SATURDAY AUGUST 16 2-4PM***Walk-out rancher offering breathtaking, unobstructed 180-degree views of Okanagan Lake. 3 beds plus a den, 4 bath, including lower-level suite. Open-concept living, dining, and kitchen; two outdoor decks; 2-person hot tub. Curved barrel-ceiling foyer leads to impressive chef’s kitchen - gas range, double wall ovens, large walk-in pantry, granite countertops, and oversized island. The island includes large sink w/garburator and hot water on demand. Thoughtful design touches, such as coffered ceiling, pot lights, under-cabinet lighting, and separate office nook. The living room features a grand stone+wood feature wall, with built-in shelving surrounding the cozy gas fireplace. Main floor includes den used as bedroom w/wall bed, a convenient 2-piece powder room, and luxurious primary suite. Suite w/stunning lake views, a 4-piece ensuite with heated floors, under-cabinet lighting, a jetted soaker tub, glass shower w/multiple shower heads, separate toilet room, and his-and-hers WIC. Lower level suite - 2 bed/1 bath. Open-concept kitchen, living room, dining area open to large covered deck. Additionally, separate media room, powder room and large unfinished storage room. Fenced back yard w/low-maintenance artificial turf. Two-car garage plus ample parking on driveway, RV parking. Short distance to shops, wineries, restaurants, beach, golf plus easy access highway. Exceptional home combines luxurious living with beauty of the Okanagan. (id:60329)
Royal LePage Kelowna
38 Rue Cheval Noir Unit# Sl74
Kamloops, British Columbia
Discover the ultimate in luxury and lifestyle with this ready-to-build lot in Latitude at Tobiano—a prestigious new lakeside community perched above the shores of Kamloops Lake. This lot can perfectly accommodate a walk up or a basement entry style home and can feature lake views. Set within the renowned Tobiano development, this lot is fully serviced and zoned for a secondary suite, offering the opportunity for multi-generational living or additional rental income. With breathtaking views of Kamloops lake, this traffic calmed community combines modern design with the natural beauty of the Thompson-Nicola region. Residents enjoy access to the award-winning Tobiano Golf Course, a full-service marina, and endless outdoor adventure—from hiking, biking, and horseback riding to boating and fishing just minutes from your door. With easy access to Kamloops and a thriving community already taking shape, Latitude is the perfect blend of tranquil retreat and connected living. Start designing your dream home today—this is a rare opportunity to be part of one of British Columbia’s most dynamic lifestyle communities. Inquire for more info today! (Note this is homesite 77 and strata lot 74 - see map) (id:60329)
Exp Realty (Kamloops)
5078 Cousins Place
Peachland, British Columbia
Lease a Winery. Live the Dream. First Estate Winery in Peachland is now available for long-term lease with up to 18 months of free rent- a rare opportunity to step into a legacy vineyard estate in the heart of BC's wine country. Situated on over 14 acres of picturesque vineyard land, this property includes a fully equipped winery, tasting lounge, and over 1,500 bottles of wine ready for sale, providing immediate cash flow potential. Whether you're an established winery looking to expand your production or an aspiring wine entrepreneur ready for a lifestyle change, this estate offers the ideal canvas to create or grow your brand. The vineyard features multiple grape varietals (Pinot Nair, Gamay, Geworztraminer, Pinot Gris), irrigation systems, and room to scale production. The winery building includes tanks, bottling equipment, a commercial kitchen, and an event-ready tasting lounge. Three separate residential units are available and can be included in the lease. This is not just a vineyard lease - it's a launchpad for your wine business, with potential for events, retail, agri-tourism, and private production. Flexible lease terms. Purchase option negotiable. Showings by appointment. OPEN HOUSE: FRIDAY- AUGUST 15TH, 2025 - 4PM -7PM. SATURDAY - AUGUST 16TH, 2025 - 1PM - 4PM. CALL/TEXT JASON AT 604-657-1111 OR EMAIL jason@bcisbest.com TO REGISTER. (id:60329)
Exp Realty
5078 Cousins Place
Peachland, British Columbia
A rare Okanagan opportunity - First Estate Winery in Peachland is now available for sale. Nestled on over 14 acrei of rolling vineyard land with panoramic lake and mountain views, this turnkey property includes a charming main residence, a fully equipped winery production facility, a tasting lounge, and significant infrastructure for vineyard operations. Previously a thriving boutique winery with a rich legacy dating back to 1979, this estate is ready for revival by a visionary new owner. The vineyard includes multiple grape varietals (Pinot Noir, Pinot Gris, Gamay, and Gew0rztraminer) with a mix of mature and recently planted vines. Over 1 ,500 bottles of recently produced wine are included, along with modem equipment, tanks, and potential to resume production immediately. The winery building features a tasting bar and commercial kitchen space ideal for hosting events or launching a farm-to-table concept. Three separate residential units offer flexible living or rental income options. This is an extraordinary offering for a winemaker, investor, or lifestyle buyer looking to establish their presence in the heart of wine country. Showings by appointment only. OPEN HOUSE: FRIDAY- AUGUST 15TH, 2025 - 4PM -7PM. SATURDAY - AUGUST 16TH, 2025 - 1PM - 4PM. CALL/TEXT JASON AT 604-657-1111 OR EMAIL jason@bcisbest.com TO REGISTER. (id:60329)
Exp Realty
