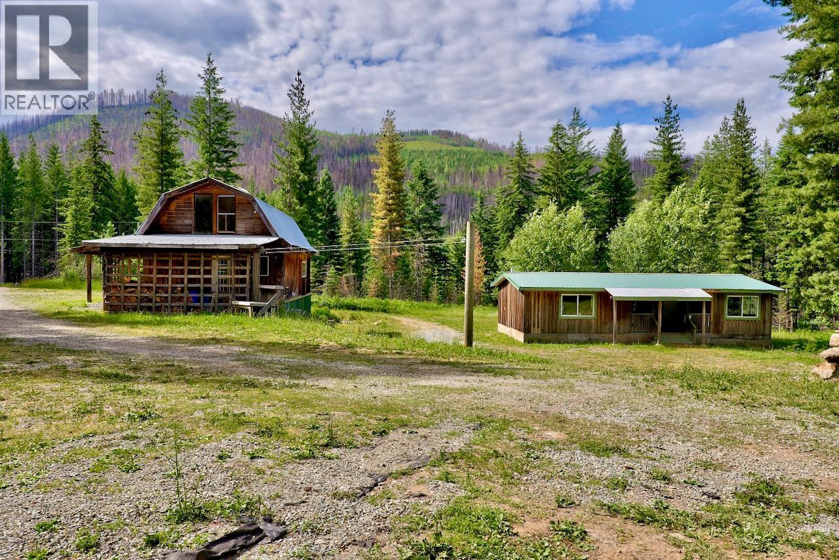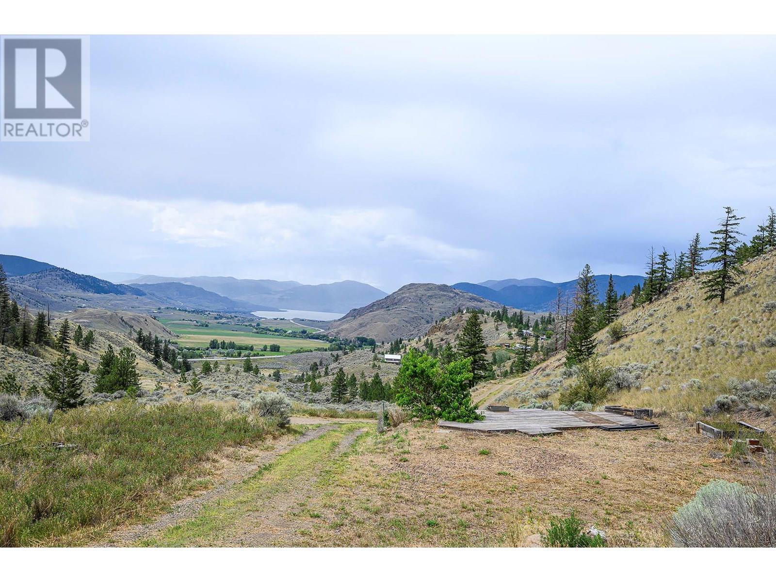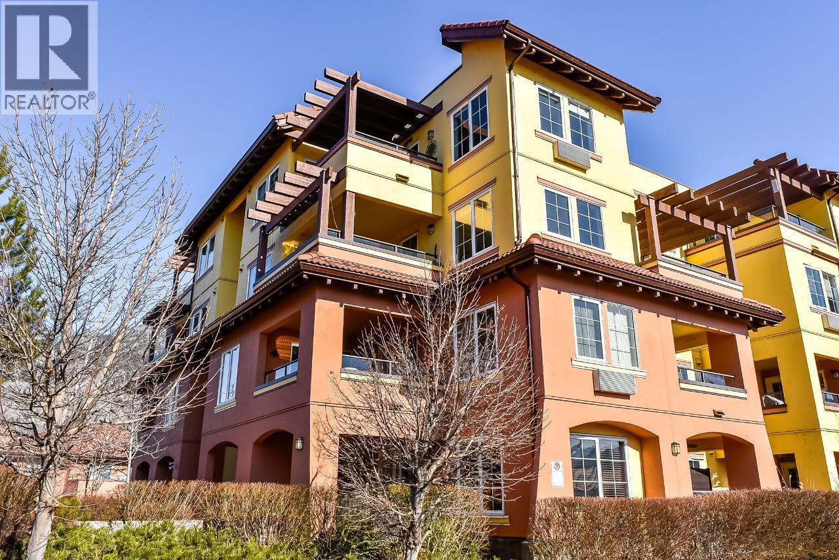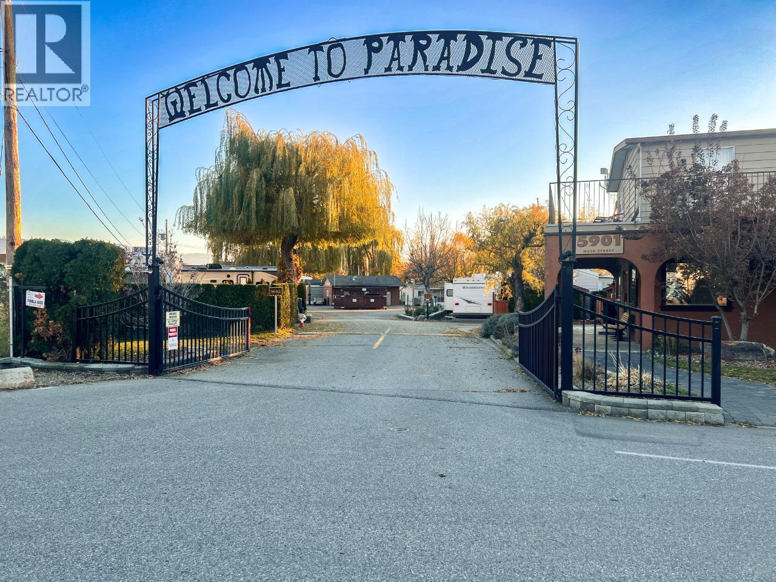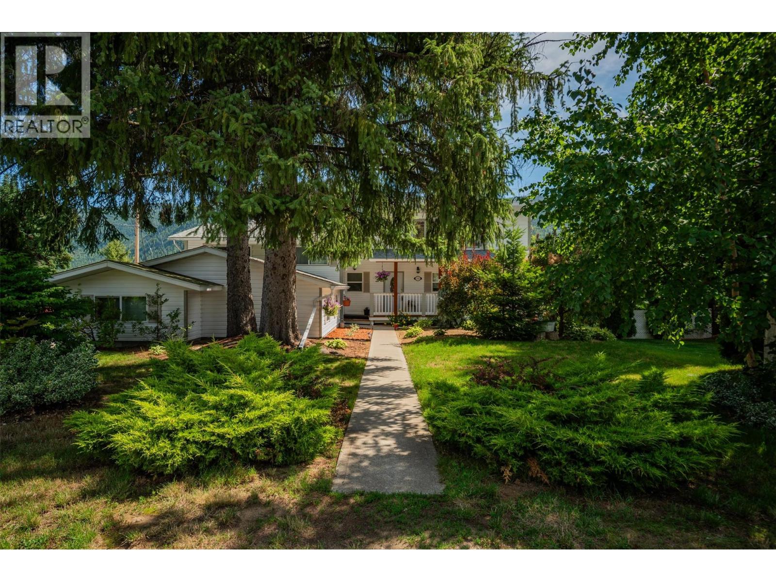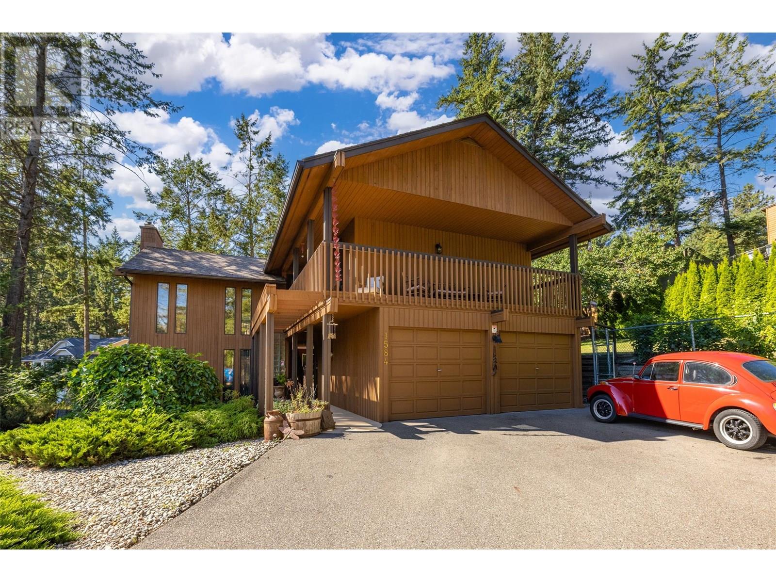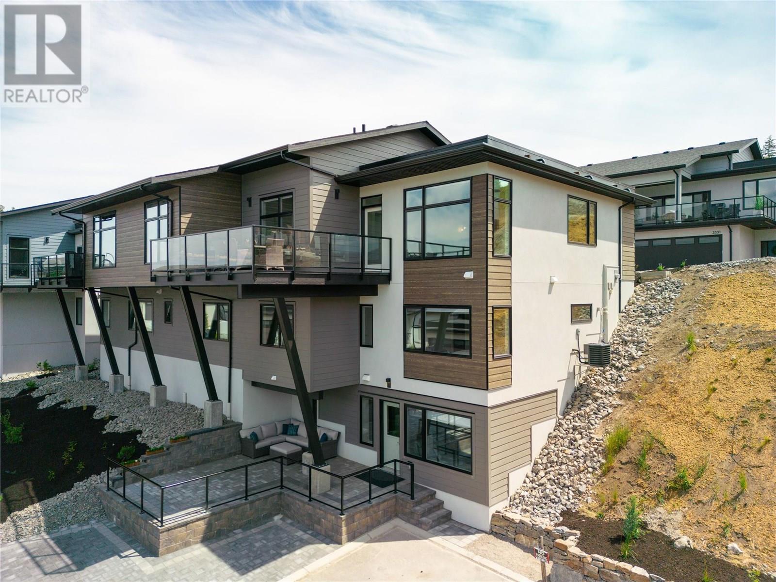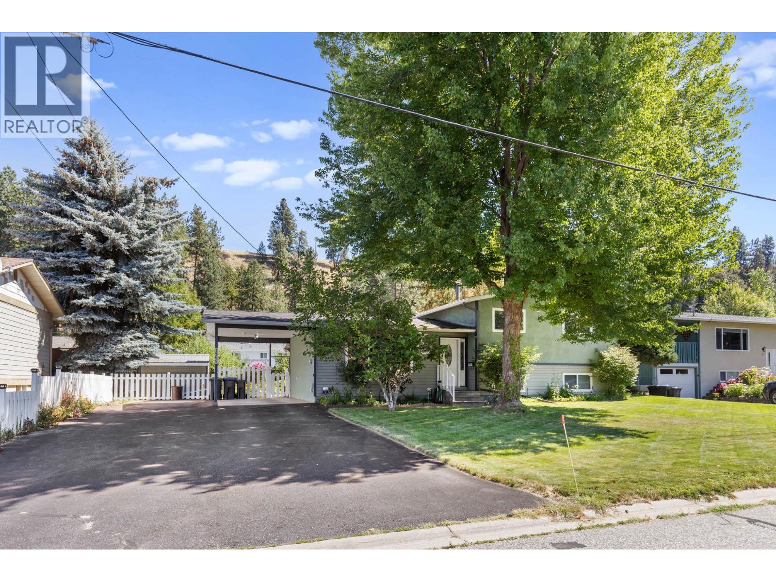4053 Meadow Creek (Forest Service) Road Lot# Lot 1
Celista, British Columbia
This incredible 10.9-acre property in Celista, BC offers a unique blend of rustic charm and unparalleled outdoor adventure. Enjoy Shuswap country living while being just a short, scenic 15-min drive from the shores of Shuswap Lake. Just 10kms from the North Shuswap Elementary school, Bristow boat launch and Fetch Panda store, this property offers a rural paradise with spectacular views of the glorious surrounding mountains and valley. If you've been dreaming of owing an acreage property with no zoning rules, this is a perfect fit. Ideal for those seeking a hobby farm lifestyle or with a creative vision to build their dream home. At the heart of the property is a rustic 2-bdrm, 1.5-bath farmhouse. A recently upgraded footing foundation with spray foam insulation around the skirting ensures comfort and efficiency year-round. With an upgraded 200 amp service at the road, buried to the house, you'll have all the energy you need. There is also a guest cabin perfect for visitors, featuring power and water to the building. There is also a workshop equipped with its own 100-amp power supply. A 180-foot well provides ample water, complemented by a filtration and softener system, and a pressure tank for consistent supply. Guests will enjoy glamping from the RV site offering water and 30-amp power. Whether you love to hunt, fish, ATV, snowmobile, dirt bike, boat, golf, or simply have an affinity for the great outdoors, this location offers endless possibilities. Sold AS IS WHERE IS. (id:60329)
Royal LePage Access Real Estate
7629 Silver Star Road
Vernon, British Columbia
A little piece of paradise on Silver Star Road!!!! 7629 Silver Star Road; Mountain Views, Massive Detached Shop, & Income Potential — Minutes to Silver Star! Welcome to your private retreat in North BX—just 10 minutes from Vernon and 20 minutes to Silver Star Resort. This beautifully updated home sits on a generous 0.69 acre lot with a 24×32' detached insulated shop featuring 12’ overhead door, gas heat, and 220V power—perfect for tradespeople, hobbyists, or RV storage. The main home offers 4 spacious bedrooms, 2 bathrooms, and an open-concept kitchen/living space designed for both family living and entertaining. The basement could offer income potential or space for extended family, as it includes a separate entrance. Bring your ideas! Enjoy quiet evenings on your covered patio with mountain views, and the sound of nature all around—yet close to schools, shopping, trails, and ski lifts. Bonus Features: -Updated septic system, roof, kitchen, bathroom, windows, siding, flooring, and more! Move in ready! -Ample RV/boat parking -Shop zoning potential for home-based business -Homes with shops this close to Silver Star rarely come available. Looking for a home with space to build, work, and live in comfort? Book your showing today and then bring your offers!!! (id:60329)
RE/MAX Vernon
520 Aulin Avenue
Chase, British Columbia
Charming Family Home in the Heart of Chase, BC Discover this beautifully maintained home in the cozy town of Chase, BC. With a thoughtful remodel and fresh paint throughout, this property offers a perfect blend of comfort and functionality. The upper level features 3 bedrooms and a full 4 piece bathroom, along with an open-concept living and dining area—ideal for entertaining or relaxing with family. The main floor boasts a brand-new kitchen (2025) with modern appliances, and convenient laundry right on the main level. Downstairs, you’ll find two additional bedrooms, a bathroom, and a spacious open living area—perfect for a guest suite, home office, or recreation room. Step outside to enjoy a fully fenced backyard with a beautiful deck, a sandbox for the little ones, alley access, and a concrete pad suitable for a camper. Parking is easy, with a spot near the creek and park. Recent updates include a new furnace, heat pump, and kitchen (2025), a six-year-old hot water tank, and a six-year-old roof. Located on a quiet dead-end street, this home is just steps from a lovely park and across from the creek. Both the elementary and high schools are only a five-minute walk through the park, with the uptown shopping center also within easy walking distance. This home is vacant and ready for you to make it your own! Don’t miss the chance to own a move-in-ready property in one of Chase’s most desirable neighbourhoods. (id:60329)
Coldwell Banker Executives Realty
840 Deer Drive
Kamloops, British Columbia
Incredibly private 60+ acre off-grid property at the end of a no-thru road with panoramic views of Kamloops Lake and Cherry Creek Ranch. Sub-dividable (prelim approval 2017, now expired). 1,400 sq ft 3-bed, 2-bath wheelchair-accessible home (2018) with large wraparound deck, open concept layout, and extensive windows. Oversized solar system (40 panels, 10kW, 100A) with battery bank (2021). 25x36 Quonset with mezzanine, wood heat, water/power. 11x60 greenhouse (glass/oak beams), 4 wells, oversized septic (2018), and fully fenced gardens. Permaculture design in place. Multiple outbuildings including chicken coops and cold storage. 15–20 mins to Kamloops amenities. Ideal for buyers seeking rural independence, sustainable living, or development potential. This property offers the new owners so many options to make it their own. (id:60329)
RE/MAX Real Estate (Kamloops)
Lot 71 Squilax-Anglemont Road
St. Ives, British Columbia
It is a great ""freehold"" property in St. Ives across the road from the beautiful Shuswap Lake. Own your piece of land that flattens out in the middle to make a great building spot for a Lakeview home. Close to golf, beach, store, marina, and boat launch. (id:60329)
Century 21 Lakeside Realty Ltd.
7600 Cottonwood Drive Unit# 315
Osoyoos, British Columbia
Welcome to your dream retreat at Casa Del Lago, a stunning waterfront condo that perfectly blends comfort, style, and resort-style living. This beautifully updated 1-bedroom unit features new appliances and numerous upgrades throughout, offering a fresh, modern feel with all the comforts of home. Enjoy breathtaking mountain views, direct access to white sandy beaches, and a vibrant community designed for relaxation and recreation. The open-concept living space is filled with natural light, ideal for both peaceful mornings and lively entertaining. Community amenities include a sparkling swimming pool, fully equipped fitness center, hot tub, and an inviting clubhouse for gatherings. There’s also a private dock for boating enthusiasts and a guest house available for visiting friends and family. Whether you're seeking a full-time home, a weekend getaway, or a solid investment, this condo offers the best of lakeside living. At Casa Del Lago, every day feels like a vacation (id:60329)
Century 21 Premier Properties Ltd.
5901 Main Street Unit# 15
Osoyoos, British Columbia
PRIVATE WATERFRONT, just steps to the beach, bring your WATERCRAFT, this is the cutest cottage style RV (does not have to be moved) and has a TIKI BAR shed for storage too, This RV lot offers ownership in the co-op association which gives you a share in the entire park, clubhouse, swimming pool, dock and allows RENTALS, weekly and monthly - laundry and showers available on site - This park is close to golf courses, restaurants and family entertainment. Annual fee $2900. includes taxes, cable and park maintenance. (id:60329)
Century 21 Premier Properties Ltd.
3101 4th Avenue
Castlegar, British Columbia
Million Dollar View! This updated, older home offers a truly spectacular river panorama while delivering modern comfort and plenty of space. Situated on a generous .28 of an acre lot, this 5-bedroom, 3-bath home blends classic charm with contemporary renovations. The main floor showcases an abundance of windows that frame the river views, 10-foot ceilings, and a bright, spacious kitchen with granite counters and an eat-in area. Oversized patio doors open to a wrap-around deck, ideal for entertaining or just enjoying the stunning river vistas. The living room features a a gas fireplace, and the main level includes three bedrooms, with the master enjoying river views and a full ensuite. Upstairs you’ll find a versatile bonus area that could serve as a family room or studio, with patio doors opening to another deck for additional river viewing. A fourth bedroom currently completes the upper level. The walk-out lower level hosts a bright, self-contained one-bedroom suite with its own patio doors and river views, plus a laundry area, a canning room, and ample storage. It’s perfect for extended family or rental potential. You’ll also love the “man cave” with a billiards room and a 6x8 pool table. Outside features include a large garden area, a double garage, and gorgeous decks! This home has been lovingly renovated and thoughtfully updated to maximize comfort, energy efficiency, and that million-dollar river view. (id:60329)
Coldwell Banker Executives Realty
1584 Parkinson Road Lot# 41
West Kelowna, British Columbia
This property offers you a great opportunity to own your own paradise. This backyard oasis offers a tiered backyard with lots of room to entertain and parking to go with it. The private .36 acre property is landscaped with keystone blocks and new leaf guard gutters to reduce maintenance. the inground pool has a newer liner and solar pool cover to help keep it warm for reduced costs. even offers a newer furnace and hot water tank. With lake glimpses and close to all amenities like 2 popular schools, mountain bike trails, and hiking, it is perfect for your family. the three bedrooms, upper den with views and a wrap around veranda gives you the space you need. Being close to Kelowna gives you a short commute to town and is also close to the heart of West Kelowna. If you are interested in your own gem, this is what you are looking for. (id:60329)
RE/MAX Kelowna
3332 Aspen Lane
Kelowna, British Columbia
One-of-a-kind! Welcome to this 3-level townhome in the sought-after McKinley Beach community of Kelowna, BC. This stunning 3-bedroom + bonus room, 3-bathroom home offers modern West Coast living with panoramic views of Lake Okanagan from all west-facing windows and deck. The bright and airy layout features a spacious bonus room on the lower level that can be accessed from its own private patio! The bonus space can be used as a home office, media room, or easily utilized as a lock-off suite for guests or rental income. Enjoy the convenience of a double car garage, contemporary finishes throughout and access to McKinley Beach’s exceptional amenities. Amenities include: trails, amenity center with a pool, hot tub, sauna, fitness center and BBQ area as well as the marina and private beachfront area for residents. This is a great home for families, new retirees, parents looking for a vacation home AND provide accommodation for their University-age students. A perfect blend of luxury, lifestyle, and location. Close to: the Airport, UBCO, Golf, Trails, Lakes and access to Winfield or Glenmore for services and amenities. New neighbourhood winery opening soon! Viewing by appointment only. PHOTOS taken prior to tenants. (id:60329)
Oakwyn Realty Okanagan
432 Longspoon Drive
Vernon, British Columbia
Embrace the ease of single level living in this highly renovated and spectacular 1500 square foot bungalow in the heart of Predator Ridge Resort. The transformation is extensive with $250,000 worth of upgrades by the previous owner and some of the features include: custom solid walnut front door, spectacular fireplace w herringbone tile surround, crown moulding, completely updated kitchen and bathrooms, Viking fridge and Kitchen Aid Professional Series appliances, Cambria quartz countertops/backsplash, Kohler faucets, imported Murano glass pendant lighting from Italy, natural hardwood throughout, heated Carrara Marble tile floors in bathrooms, under vanity motion detectors and updated showers with 10mm glass, top of the line toilets, wainscotting, deep soaking free-standing tub, Hunter Douglas Silhouette blinds, hot water on demand, new electrical outlets and switches plus much more. Renovated with utmost care and quality, the refined and beautifully crafted details of this home ensure you enjoy a blend of modern design with an established resort lifestyle. Relax and enjoy this bright, warm and comfortable home with two bedrooms, two bathrooms and a den that flow seamlessly out to an aggregate patio and landscaped private garden. Insulated double car garage with an abundance of storage space. Enjoy the Predator Ridge year-round community, offering fabulous amenities and two of Canada’s finest golf courses. Predator Ridge is also exempt from the BC Speculation & Vacancy Tax. (id:60329)
Sotheby's International Realty Canada
1365 Pasadena Road
Kelowna, British Columbia
This lovingly cared for 4 bedroom, 2 bathroom, 3 level split has been in the same family for over 30 years, and it shows. Situated on a rare, flat 0.21 acre lot in a quiet, sought after pocket of Rutland South, this property offers exceptional outdoor space and a fully fenced yard, perfect for kids and pets. The backyard is a private oasis with mature landscaping, underground irrigation, a powered 5'7 x 9'11 shed, and a 21' x 11'11 covered patio, ideal for relaxing on warm Okanagan evenings or hosting gatherings. You’ll also appreciate the 12' x 22' carport and large, flat driveway with plenty of parking, maybe even room to add a shop (confirmable through the City of Kelowna). Inside, the main floor features bright living areas and a convenient main floor laundry. Upstairs offers 3 bedrooms and a 4 piece bathroom, while the lower level includes a 4th bedroom, rec room, 3 piece bathroom, and storage. Additional features include central A/C, built-in vacuum, security system, and a 2015 hot water tank. Homes rarely come available in this hidden gem of a neighbourhood, don’t miss your chance! (id:60329)
RE/MAX Kelowna
