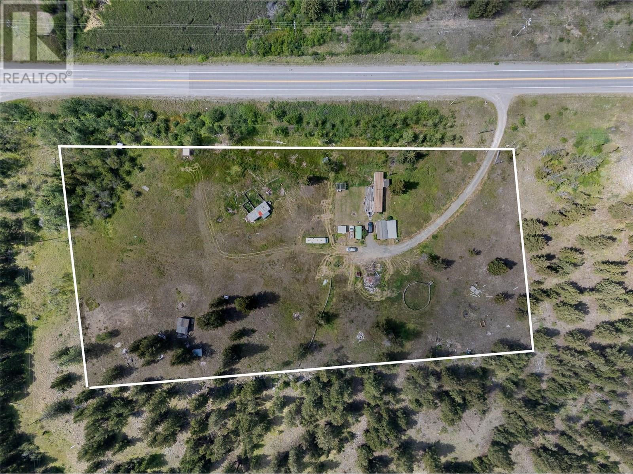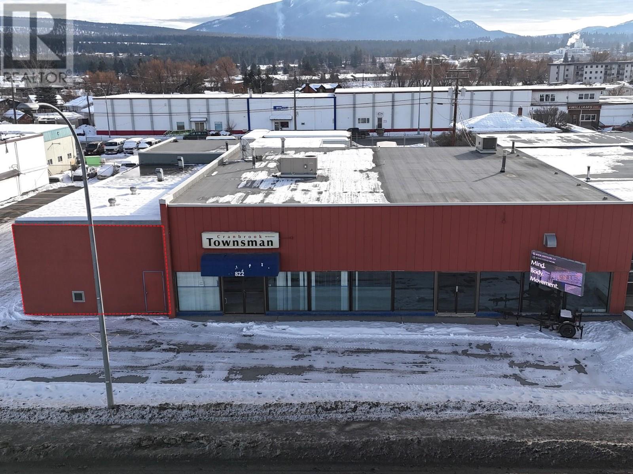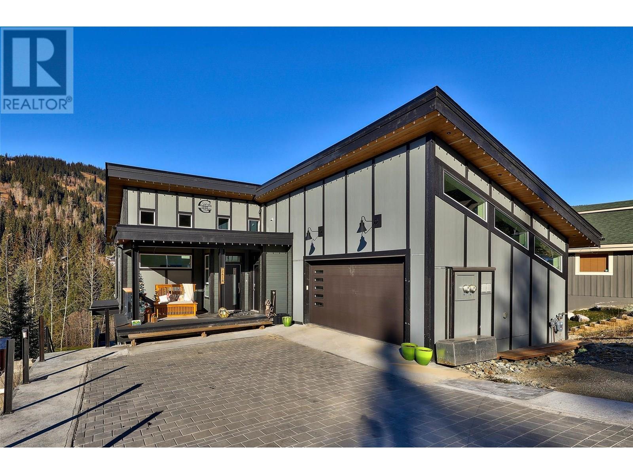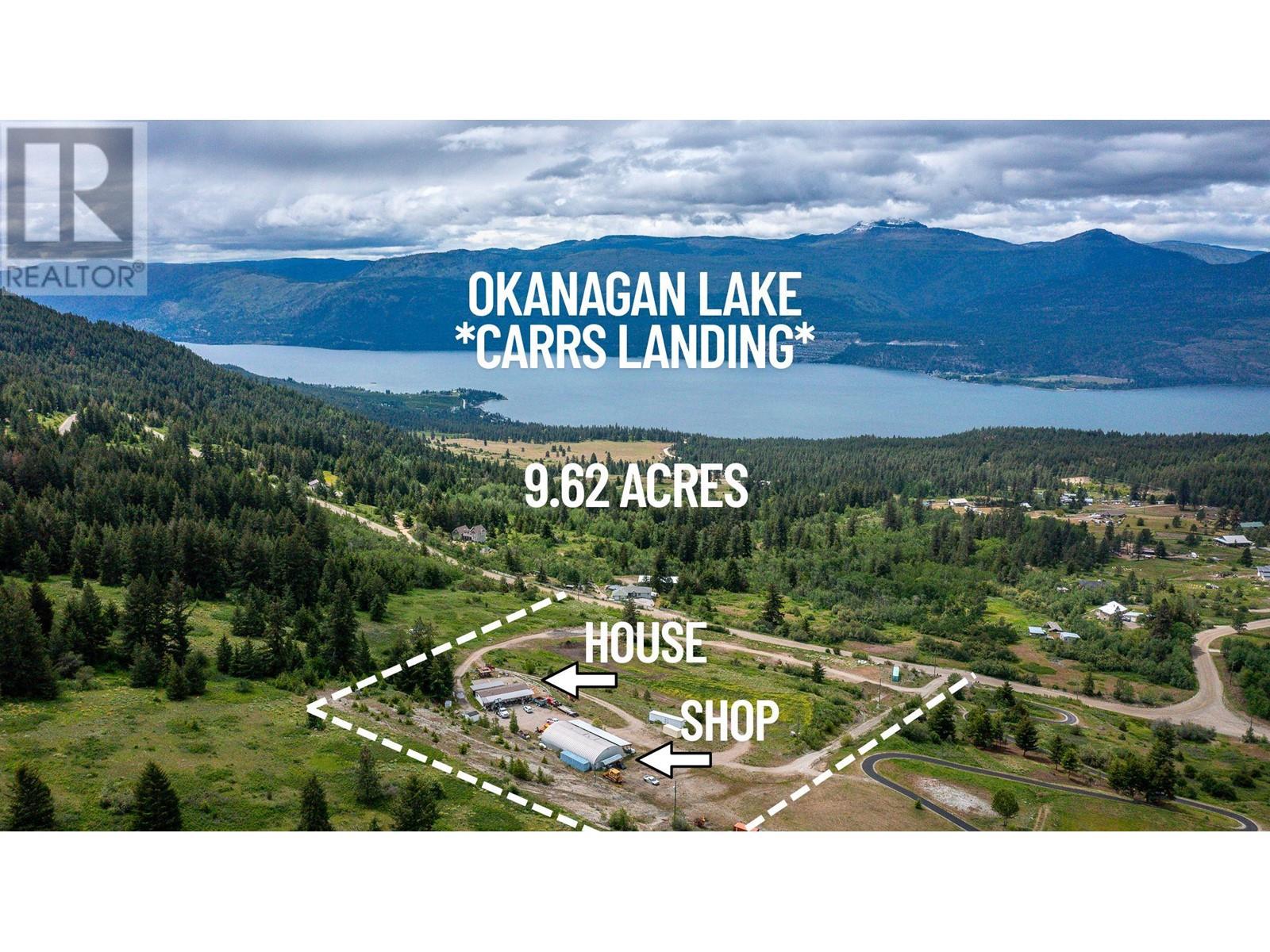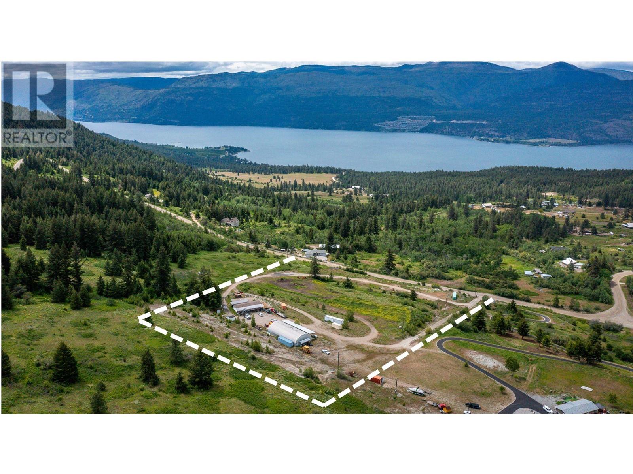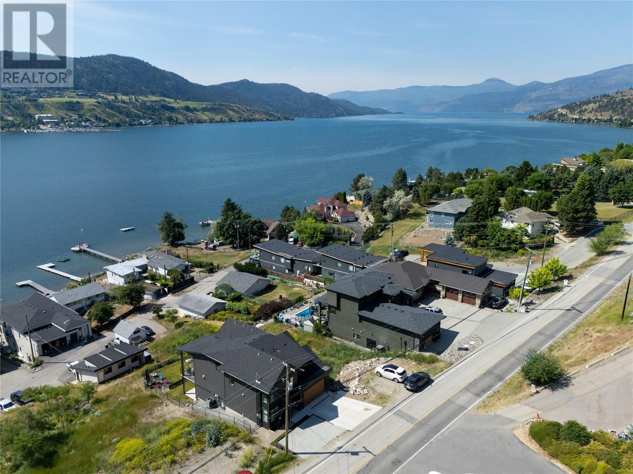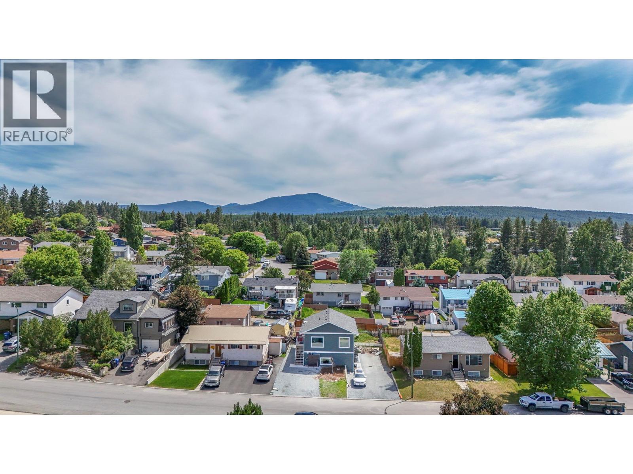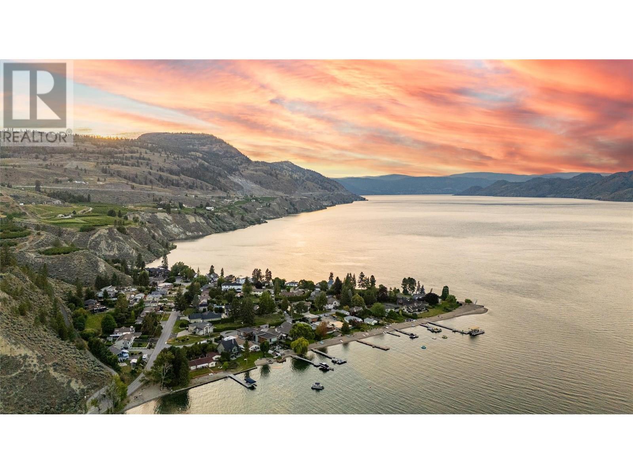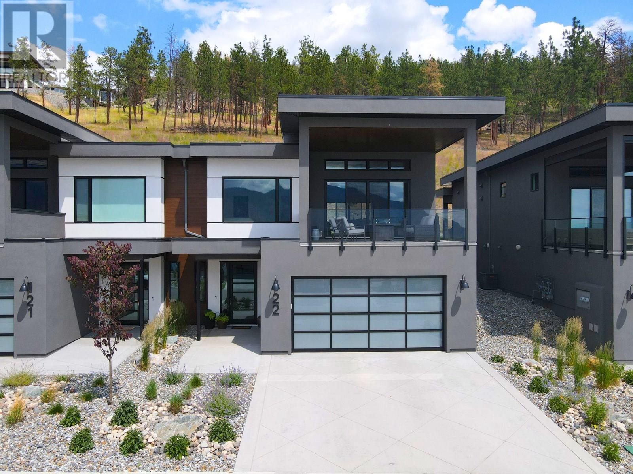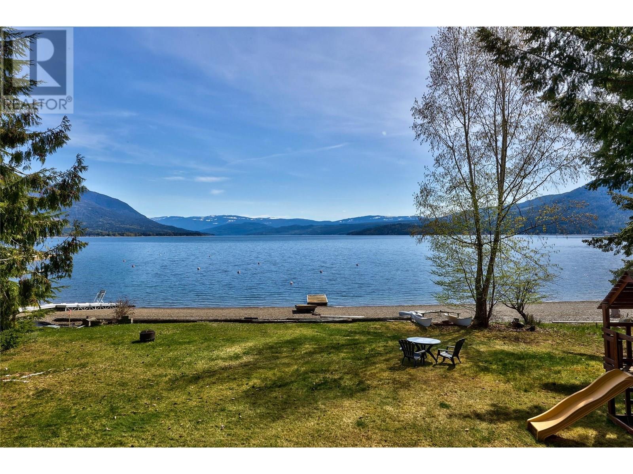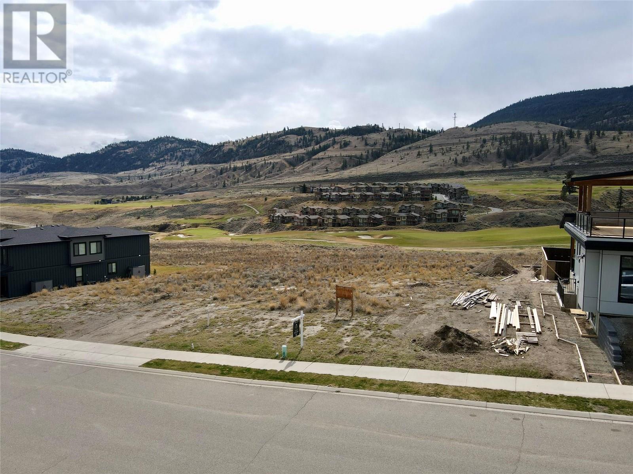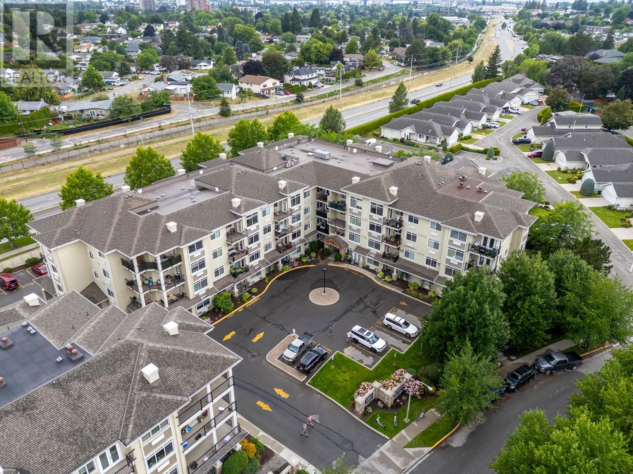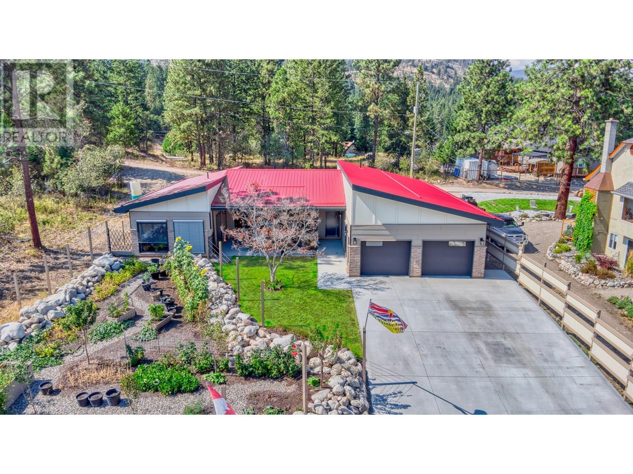8758 Holding Road Unit# 16
Adams Lake, British Columbia
This charming 2-bedroom + bonus room home offers the perfect blend of relaxation, recreation, and carefree living—all without the waterfront price tag! Stylishly updated with fresh paint throughout, new cabinetry in the main and summer kitchen, and modern finishes in both bathrooms—heated floor in the basement bath room for cozy comfort. Hard surface flooring for low-maintenance appeal & 3 skylights flood the home with natural light. Wood-burning fireplace in the living rm & an existing chimney in the basement family room if you’d like to add a wood stove for extra warmth for year round living. From the dining room you can step out onto your large, covered deck—recently updated with new Duradek and railings—and soak in the summer air with morning coffee or evening BBQs. The firepit adds a nice touch for gathering with friends and family. Adams Lake Estates offer lakeside lifestyle without the price tag. All residents have exclusive access to a shared waterfront paradise—featuring a beautiful grassy shoreline, soft sandy beach, protected swimming area, dock, and boat launch—all just steps away from your door. Quietly tucked away this safe, gated community offers peace of mind and a low annual strata fee of just $750. Home is being sold turn key just bring your paddle board or ski boat and sunglasses to start living the relaxed lakeside lifestyle you’ve been dreaming of. Attached single garage w/ extra storage, plus room for guests and gear on your spacious .25-acre lot. (id:60329)
Century 21 Lakeside Realty Ltd
8832 Cariboo 97 Highway
Clinton, British Columbia
Just under 5 acres of mostly level, usable land—ready for your vision! This property features a 2-bedroom, 1-bathroom home, with a large mudroom, and a full laundry room that’s perfect for living in while you build your dream home and shop. There's tons of room for animals, gardens, and all your outdoor plans. An old cabin tucked at the back of the property offers great potential as a storage space, workshop, or even a fun guest cabin with some TLC. You’ll also find covered storage for equipment and plenty of open space to make it your own. Located just a short drive into town, this is the perfect mix of peaceful rural living and convenience. ?? Room to grow, space to build, and potential to create the lifestyle you’ve been dreaming of! (id:60329)
Exp Realty (Kamloops)
822 Cranbrook Street N Unit# 3
Cranbrook, British Columbia
Prime commercial spaces for lease on busy Cranbrook Street! These prime locations offer exceptional exposure for your business. Zoned C-2, allowing for a wide variety of possible business opportunities. Unit 1 offers 2,355 sq ft for $4000/mo plus utilities, and unit 3 offering 2185 sq ft for $3790/mo plus utilities, you have choices! Don't miss out on securing your spot in one of Cranbrook's most sought-after commercial areas. Contact your agent for more information. (id:60329)
RE/MAX Blue Sky Realty
2418 Fairways Drive
Sun Peaks, British Columbia
RARE 2 YR permit to operate short term rentals, transferable to a buyer. This carefully designed 2019 custom 5 bedroom, 5 bathroom home with level entry, overlooking the 8th fairway of the 'Graham Cooke' designed golf course is a must see! Be immediately impressed by the spaciousness of vaulted ceilings & captivating mountain views from walls of windows in the living room & kitchen. The kitchen is a chef's dream featuring 6 burner gas range, double oven, side x side industrial fridge/freezer, plenty of quartz counter space & a gorgeous live edge island table to intimately gather with your guests. Glass sliding doors lead from the kitchen to the spacious covered deck, perfect for outdoor entertaining on warm summer days. Enjoy the comfort of a main floor primary bedroom & luxurious ensuite bathroom highlighting a steam shower & freestanding tub with outstanding mountain views. Lower level features 12' ceilings, 2 large bedrooms with lofts, full bath & spacious rec room with bar, perfect for entertaining. Glass doors lead to large deck & private hot tub. 2 bed legal suite. 1,000 sqft workshop. 2 car garage. Furnished. See listing for video and 3D tours. (id:60329)
Engel & Volkers Kamloops (Sun Peaks)
222 Martin Street Unit# 116
Sicamous, British Columbia
Beautiful End Unit Townhouse – One Level Living Near the Lake! QUICK Possession available! This stunning end-unit townhouse in the sought-after ""The Sails"" complex offers the convenience of single-level living just one block from the lake! Ideally located in the heart of Sicamous near restaurants, pubs, beaches, and a boat launch, this home features 2 spacious bedrooms, 2 full bathrooms, and large 20x20 double car garage has two covered parking spaces while the large driveway accommodates two additional vehicles. The primary bedroom has a walk-in closet and private ensuite, while the open-concept kitchen includes a stylish island with seating, upgraded backsplash, and is plumbed for central vac. Enjoy year-round comfort with a forced air furnace, air conditioning and low strata fees of just $274/month. Pets and rentals are welcome as well as no age restrictions! 1 dog or 1 cat allowed with Strata approval. Step outside to a covered private back patio—the perfect spot to relax and take in the beautiful outdoors and the views beyond. Whether you’re looking for a vacation retreat or the perfect place to downsize, this home is a must-see! (id:60329)
Coldwell Banker Executives Realty
18125 Hereford Road
Lake Country, British Columbia
*A Rare Opportunity in One of the Okanagan’s Most Coveted Locations* Set on 9.62 breathtaking acres, this lakeview property is a rare gem offering unmatched potential in one of the most desirable areas of the Central & North Okanagan. Located just 15 km's to Lake Country, 5 km's to Predator Ridge Golf Resort and 20 km's to Vernon & only minutes to award-winning wineries & boat launches - this is truly a lifestyle investment. The welcoming 2-bedroom, 2-bathroom home combines comfort & sustainability. Designed for massive efficiency & cost-effective living, the home features a modern geothermal heating & cooling system, well water & a septic system - providing significant savings and making affordable acreage living a reality. Enjoy outdoor living at its finest with both north & south-facing covered patios, a peaceful gazebo & multiple RV hook-ups for guests. The expansive 80x40 shop is a standout feature with polished concrete floors, 220V power, 18' ceilings, a 500,000 BTU propane furnace, 22' x 10' office & an adjoining 81' x 16' lean-to for additional covered parking or RV storage. This acreage also includes: C-can storage & topsoil. There are no size restrictions for building a second residence, adding exceptional value in a location where land is truly priceless. Whether you’re seeking privacy, a fully equipped workshop or unforgettable lake and mountain views, this property has it all.*Contact your Agent or the Listing Agent today for more info or to schedule a viewing.* (id:60329)
Stonehaus Realty (Kelowna)
18125 Hereford Road
Lake Country, British Columbia
*A Rare Opportunity in One of the Okanagan’s Most Coveted Locations* Set on 9.62 breathtaking acres, this lakeview property is a rare gem offering unmatched potential in one of the most desirable areas of the Central & North Okanagan. There are no size restriction for building a second residence, adding exceptional value in a location where land is truly priceless. Located just 15 km's to Lake Country, 5 km's to Predator Ridge Golf Resort and 20 km's to Vernon & only minutes to award-winning wineries & boat launches - this is truly a lifestyle investment. The welcoming 2-bedroom, 2-bathroom home combines comfort & sustainability. Designed for massive efficiency & cost-effective living, the home features a modern geothermal heating & cooling system, well water & a septic system - providing significant savings and making affordable acreage living a reality. Enjoy outdoor living at its finest with both north & south-facing covered patios, a peaceful gazebo & multiple RV hook-ups for guests. The expansive 80x40 shop is a standout feature with polished concrete floors, 220V power, 18' ceilings, a 500,000 BTU propane furnace, 22' x 10' office & an adjoining 81' x 16' lean-to for additional covered parking or RV storage. This acreage also includes: C-can storage & topsoil. Whether you’re seeking privacy, a fully equipped workshop or unforgettable lake and mountain views, this property has it all.*Contact your Agent or the Listing Agent today for more info or to schedule a viewing.* (id:60329)
Stonehaus Realty (Kelowna)
7476 Tronson Road
Vernon, British Columbia
Stunning Okanagan lake view property with income stream awaits. Impressive 4 bed, 2 1/2 bath impeccably designed family home with two suites - 1 bed/1bath and 2 bed/1bath. Both suites currently rented out and generating $3300/month. Beautiful design and modern finishes grace the entire home. The main home opens into large foyer with den off the entrance, 1/2 bath, well appointed mudroom/access to dbl garage. A few more steps into the home and you enter the spacious open concept living/dining/kitchen featuring expansive views of Okanagan Lake, soaring vaulted ceilings, floor to ceiling gas fireplace. The well appointed kitchen features sleek black cabinetry, quartz counters, copper sink, oversized pantry/built ins. Access to the covered deck from dining room offers the perfect transition to indoor outdoor living and further opportunity to soak in the lake and mountain views. Upstairs is home 4 generously sized bedrooms, upstairs laundry, full bath. The well appointed primary suite wows with lake views, private sun deck, fireplace, impressive ensuite and spacious walk in closet. The lower level features 2 suites. Suite 1 features separate entrance, 1bed/1bath, kitchen/laundry and covered patio. Suite 2 features separate entrance, 2 bed/1bath, kitchen/laundry/living room/gas fireplace and covered patio. Fully fenced back yard with firepit & greenspace. Room for future pool. Fantastic location only a few mins walk away from public beach access off of Kennedy Lane. (id:60329)
RE/MAX Vernon
2509 4th Street S
Cranbrook, British Columbia
Check out our 24/7 Virtual Open House! Welcome to this brand new, energy-efficient Cranbrook triplex located in the highly sought-after community of Highlands. Nestled on a quiet, family-friendly street, this thoughtfully designed property offers incredible income potential—whether you choose to live in the spacious upper unit and rent out the lower suites, or hold the entire property as a solid investment. The upper unit features three bedrooms, luxury LVP flooring, high ceilings, and expansive triple-pane windows that flood the space with natural light and offer stunning views of Fisher Peak. A modern kitchen with stainless steel appliances anchors the open-concept living space, complemented by a generously sized spa-inspired bathroom and the convenience of in-suite laundry. The lower level includes TWO fully legal 1-bedroom suites, each with their own private entrance, outdoor space, parking, & in-suite laundry. All units are equipped with heat pump systems for efficient heating & a/c, ensuring year-round comfort and low operating costs. Ideally located just minutes from the Community Forest, Cranbrook Golf Course, hospital, College of the Rockies, excellent schools, and within walking distance to Western Financial Place, shopping, and more. With current revenue of $3,000/month from the lower suites and the upper unit vacant and move-in ready, this is a rare opportunity to own a brand new multi-unit investment property in one of Cranbrook’s most desirable neighborhoods. (id:60329)
Real Broker B.c. Ltd
19241 Lakeshore Drive N
Summerland, British Columbia
Rare Crescent Beach Lakeshore Opportunity! Welcome to 19241 Lakeshore Drive North in Summerland, located in the highly desired Crescent Beach community. This generational lakeshore property is coming to market for the first time, offering one of the last remaining seasonal cabins in the area. This 6,000 sq. ft. lot features 50 feet of pristine lakeshore with north-facing views up Okanagan Lake toward Peachland. The lake depth easily accommodates a shorter dock with a boat lift, perfect for maximizing your time on the water. Tucked away on the quiet end of the road, this family-friendly neighbourhood is ideal for kids or grandkids to safely bike, explore, and spend their days jumping into the lake. Whether you choose to preserve the rustic charm of the existing cabin or build your dream waterfront home, this property offers unmatched potential in one of Summerland’s most treasured locations. Don’t miss your chance to secure your slice of Living Okanagan Life in Crescent Beach! (id:60329)
Exp Realty
9201 Okanagan Centre Road W Unit# 22
Lake Country, British Columbia
Luxury Lakeview Villa with Designer Upgrades in Lake Country Villas. Perched above Okanagan Lake and minutes from 7+ award-winning wineries, this 3-bed, 3-bath walk-up Villa offers over 2,700 sq. ft. of high-end living with panoramic lake views. Thoughtfully designed with premium materials and Fisher & Paykel integrated appliances, this home showcases 9’–11’ ceilings on the main, 10’ ceilings down, and a bright, open layout perfect for entertaining or relaxing. Enjoy two covered decks, a spacious 3-car tandem garage, and over $34,000 in upgrades like: Wet bar with fridge, Hardwood stairs, Wood-look vinyl downstairs, Epoxy-coated garage floor, water softener system, and ceiling fan in primary suite. The private primary retreat features full lake views and a spa-like ensuite. Fully engineered for optimal sightlines, this modern “Farmhouse Palette” home is perfect for year-round living or lock-and-leave convenience. Wake up to lake views and toast sunsets—This is Okanagan living at its finest! NO GST APPLICABLE ON THIS HOME!! (id:60329)
Royal LePage Kelowna
6102 Davis Road Unit# 22
Magna Bay, British Columbia
Spectacular views, privacy, and a prime location in Magna Bay, this is the perfect Shuswap Lake retreat! Tucked away in Park Point, a gated community with tennis courts and acres of walking trails, this waterfront cabin features 100’ of lakefront with a dock & buoy, all in a park-like setting. Enjoy the beautiful views of the lake and mountains beyond from the kitchen, dining area, and living room on the main floor, or step outside onto the balcony to watch the sunrise. The main floor features the living room, kitchen, dining area that steps onto the large balcony, storage room, and 2pc bathroom. In the basement, you will find two guest bedrooms, 4pc bathroom, storage closet, and laundry. The basement walks-out to the lower patio and a spacious lawn. Outside, there are many spots perfect for relaxing! Take in the lake views from the amazing beach, balcony, lawn, or lower patio, or relax with forest views on the additional patio closest to the detached two-vehicle garage. 22-6102 Davis Road is a part of the Park Point Development Ltd. properties and is a share sale, with owner fees of $1500/year. Park Point is a beautiful gated community, with acres of walking trails, treed common property, a large field perfect for lawn games, tennis courts with one court that can be set up for pickleball, and more! This lovely cabin is located only a short drive from local amenities, including groceries, restaurants, golf courses, hiking trails, local farmer's markets, and marinas. (id:60329)
Sotheby's International Realty Canada
734 Marin Crescent
Kelowna, British Columbia
Unrivalled lake views stretch from Bear Creek to Peachland in this breathtaking Upper Mission residence. Showcasing over 5,500 sq. ft. of refined quality construction, this 5-bedroom, 5-bathroom estate is a masterclass in design, comfort, and craftsmanship and boasts lake views from all 3 levels. The main level offers effortless living with a grand great room, a chef-inspired kitchen with Thermador appliances and island seating for six, and a deluxe primary retreat featuring a spa-inspired ensuite with steam shower and private deck access. Automated with Control4 and designed for entertaining, enjoy the panoramic wraparound patio with fireplace above, or head to the lower level where a wet bar, theatre room, and spacious rec area await. Three additional bedrooms, each with ensuite access, open to a covered patio with a putting green, hot tub, tranquil water feature & private backyard. A vaulted loft with private balcony makes the perfect office or artist's escape. Thoughtful touches include a 4-car garage (2 deep), home-wide built-in speakers, and manicured, low-maintenance landscaping. Located only a couple mins from the new Upper Mission Shopping centre. This is lakeview living elevated—privacy, luxury, and lifestyle in perfect harmony. (id:60329)
Unison Jane Hoffman Realty
1101 Cameron Avenue Unit# 37
Kelowna, British Columbia
Welcome to SandHaven—Kelowna’s premier 55+ gated community offering peaceful, low-maintenance living just minutes from shopping, parks, and the hospital. This detached 3 bed, 2 bath rancher is one of the largest main-floor plans in the complex at 1,731 sq. ft.—no stairs, no basement, and no wasted space. Tucked into the quiet interior of the complex, this home sits on a rare oversized lot with a double garage and beautifully landscaped yard (fenced on three sides). Inside, enjoy an extremely well-maintained, move-in-ready home with a large functional layout, central A/C, gas fireplace, and a bright kitchen with breakfast nook. The third bedroom offers flexibility for guests, hobbies, or a home office. The spacious primary suite features a walk-in closet and private ensuite. Relax outdoors on the west-facing patio or enjoy the sunny south-side yard—perfect for gardening or pets. Sandhaven offers a heated outdoor pool, RV parking, and professional landscaping—all managed by the strata. This home combines space, comfort, and peace of mind in one of Kelowna’s most desirable 55+ communities. This is downsizing without compromise. Homes like this don’t come up often—act quickly. (id:60329)
Royal LePage Kelowna
11209 Giants Head Road
Summerland, British Columbia
Opportunity knocks! Excellent chance to own this lakeview .43 acre property. Rent out the fixer-upper house on site while you plan your dream home on this level buildable lot, just steps to town. Conveniently located across from the Giants Head Road bike path. Original detached outbuilding on site could provide some additional storage options or workshop. Ample parking for RVs, boats, and all your toys. Room for a pool too! (id:60329)
Royal LePage Parkside Rlty Sml
268 Holloway Drive
Kamloops, British Columbia
Don't miss this exceptional opportunity to build your new resort home at Tobiano on the bluff. Commanding views of the golf course & Kamloops Lake. This nearly 7000sqft relatively flat building lot has design guidelines to assist in your house build process. GST still applicable. North & South sun exposure, fully serviced, conveniently close to Bruker marina, Black Iron Restaurant, Green Tee Tobiano Golf Course and miles of back country trails. No build timeframe. Annual Corix/Bluestem stand by fee of $635.00 is applicable until you build. (id:60329)
Royal LePage Westwin Realty
114-980 Glenwood Avenue
Kelowna, British Columbia
NOW VACANT FOR FAST POSSESSION! Rare bright and open great room concept 2bdr and 2bath unit at sought after Shaughnessy Green in central Kelowna BC. Featuring a large kitchen and spacious dining and living room, this corner unit backs onto green space and catches the morning sun. Which you can enjoy from your large enclosed patio; perfect for your treadmill or Peloton and with plenty of space for storage and still room to kick back and read the classics. In some ways this feels more like a home than a condo, as the bedrooms are separate from the living space and the entrance is grand and welcoming. The large laundry room has plenty of extra space for storage and could double as a pantry. The unit comes with a dedicated parking space, a storage unit, and extra storage in the wood working area. The facility has a club house offering social get togethers; a pool table; shuffle board to entertain the grand kids; a guest suite and more. Call your agent today to book a showing. No age restrictions!!! I pet (cat or dog 14 inches at shoulder) (id:60329)
Oakwyn Realty Okanagan
1350 Ridgeway Drive Unit# 209
Kelowna, British Columbia
Welcome to #209 1350 Ridgeway Dr – a beautifully maintained and freshly painted 2 bed, 2 bath condo located in the heart of Kelowna’s highly sought-after Glenmore neighbourhood. Built in 2008, this thoughtfully designed 897 sqft home feels impressively spacious thanks to its bright, open-concept layout, large windows, and comfortable flow. Ideal for professionals, young families, downsizers, or investors, this home offers a rare blend of value, location, and lifestyle. Enjoy the convenience of being just minutes from downtown Kelowna, top-rated schools, shopping, parks, public transit, restaurants, and recreational facilities. Everything you need is right outside your door, yet you’re tucked into a quiet, safe, and vibrant community. Whether you’re commuting, running errands, or heading out for a night on the town, this central location gives you easy access to it all. This unit includes one secure underground parking stall and a private storage locker for added convenience. The well-managed, pet-friendly, and all-ages building ensures peace of mind and a welcoming atmosphere for all residents. This is a rare opportunity to join a community that fits your lifestyle. Priced to sell and move-in ready, this is your chance to secure a stylish and affordable home in one of Kelowna’s most desirable areas. Don’t wait—homes in this location and price range go fast. Call today to book your private showing and take the first step toward owning your ideal Kelowna home! (id:60329)
Oakwyn Realty Okanagan
3445 Blythe-Rhone Road
Westbridge, British Columbia
Amazing opportunity only 1hr from Kelowna! Beautiful home located on 7.6 acre parcel in quite private back-country neighbourhood on crown land. This property is NOT in ALR and has NO ZONING, means it’s completely usable. You can put up cabins, additional homes, even sub-divide and Rentals, Air BnB allowed. Newly custom-built home in 2019. Contemporary layout with two large bedrooms, bright kitchen, high-end European appliances, and efficient wood stove for cozy winters. Over height 5 ft crawlspace below. Incredible outdoor area, with tons of space for all your hobbies and toys. Timber gazebo, graded outdoor terrace and gardening space prepped for future vegetable garden. Large 28 x 24 ft shop with integrated SEA-container – insulated from within. Property has lots of water - 30 gpm and power on site. 'Upper Level' of property, completely unused - space for cabins or second dwelling. Easy access paved roads – serviced in winters. Minutes from the Kettle River and Beaverdell, on School Bus route. Low taxes. Perfect home for families, seasonal retreats, remote worklife balance as well as those looking to downsize and retire. (id:60329)
Oakwyn Realty Okanagan
446 Poplar Drive
Logan Lake, British Columbia
Hard to find ""Level entry/daylight basement"" rancher in Logan Lakes premiere development Ironstone Ridge. Built by award winning Builder Intra Pacific this house has much to offer. Vaulted ceiling great room with lots of window to showcase the views. Kitchen boasts a corner pantry, Island with double sink with adjacent dinning room and door to covered rear deck. Master bedroom comes with a window seat, large walk in closet and duel sinks. Main floor laundry off the garage with sink. Ready for Spring occupancy so time to pick colors, flooring, cabinets etc. See website for more info. ironstoneridge.com (id:60329)
Royal LePage Kamloops Realty (Seymour St)
445 Poplar Drive Lot# 11
Logan Lake, British Columbia
Functional and extremely affordable. This Bergman designed half duplex features 3 bedrooms, 2 bathrooms with double garage. 12'x10' patio off the dinning room with gas bbq hookup. Kitchen features an eating bar. Undeveloped basement can be a 1 bdrm inlaw suite. See Ironstone Ridge for more information. (id:60329)
Royal LePage Kamloops Realty (Seymour St)
1201 Cameron Avenue Unit# 147
Kelowna, British Columbia
QUIET PARKLIKE SETTING IN SANDSTONE! SPRAWLING 1612 SF Rancher in Kelowna's most desired Luxury Adult Development featuring extensive waterscapes, tons of landscaped space and luxurious resort like amenities...the best adult development in Kelowna! Quietly located with gorgeous mature landscaping enjoying morning sun. Interior with Warm white painted decor for easy ""move in"" decorating. Hardwood floors in Entry welcomes you in. Spacious Open Living-Dining Room with Gas fireplace, Bay window with Hunter Douglas blinds, plush neutral carpets, Vaulted Ceilings, crown trim, is perfect for your large furniture sets! Large Family room with Brick gas fireplace, OAK hardwood floors is so cozy, and opens off the Oak shaker Kitchen with island. South-facing window over sink, tile backsplash and updated Potlites. S/S appliances. Glass door to the peaceful covered patio area and lush landscaping makes indoor outdoor enjoyment seamless. Big Mudroom and laundry with washer/dryer on stands, and OAK cabinet with sink. 2 big bedrooms. King-sized Primary bedroom with plush carpets allows room for sitting area. Large 4 piece Ensuite with separate shower and 6' soaker tub. Separate walk in closet. Double garage and large driveway. amazing amenities with clubhouse featuring Indoor and Outdoor Pools, Pool tables, Games and Reading rooms, Fitness room, swirl pool and more! Walking distance to shopping, coffee shops, liquor store and more! Close to Hospital, Lake and everything! (id:60329)
Royal LePage Kelowna
514 Mountain Drive Lot# 160
Vernon, British Columbia
Nestled in the peaceful and picturesque community of Westshore Estates, this beautifully designed single-level rancher offers the perfect blend of quality, style, and convenience. Just minutes from the sparkling shores of Okanagan Lake, this 3-bedroom, 3-bathroom home is an ideal retreat for families, retirees, or those seeking a serene lifestyle in the heart of nature. Enjoy the open-concept living, dining, and kitchen areas, perfect for entertaining or relaxing with family. This gem boasts cutting-edge ICF (Insulated Concrete Form) construction, ensuring exceptional energy efficiency, superior soundproofing, and enduring durability. Differentiating features include an oversized 24 x 28 garage, large pantry, efficient heating and cooling heat pump, and on demand hot water heater, in-floor radiant heating, triple glaze low emission windows, high quality imported exterior doors and metal security shades. Enjoy the seamless flow between the contemporary kitchen, dining area, and living room, perfect for entertaining and everyday living. The fully landscaped yard offers plenty of space for gardening, barbecues, and outdoor enjoyment. This home offers a peaceful escape while being close to local amenities, hiking trails, and lake activities. Whether you're drawn to the tranquility of Westshore Estates or the allure of Okanagan living, this rancher provides the best of both worlds. Don't miss this opportunity to make this your forever home and book your showing today! (id:60329)
Royal LePage Kelowna
709 Houghton Road Unit# 111
Kelowna, British Columbia
This beautifully maintained CORNER UNIT enjoys a peaceful setting backing onto mature trees, green space, and offers the added privacy of only one neighbour to the side. Inside, you'll find a bright and open layout with split bedrooms, perfect for guests, roommate or your home office. The king-sized primary bedroom features an updated 4-piece ensuite with a tub & shower combo. On the other side of the unit is the second bedroom, conveniently just steps from the 3-piece main bath with a stand up shower. Enjoy easy care laminate flooring, phantom screen door and updated lighting. The updated kitchen has stainless steel appliances, tile backsplash, large stainless steel sink, and dine-up bar seating while still being open to the living and dining rooms. The spacious living and dining area is filled with natural light from large windows and opens onto the generously sized patio - perfect for enjoying the beautiful Okanagan weather. Bonus features include a full laundry room with extra storage, secure underground parking and storage locker. Located just a short walk from parks, restaurants, and shopping, this home is the perfect combination of convenience and tranquility! (id:60329)
RE/MAX Kelowna

