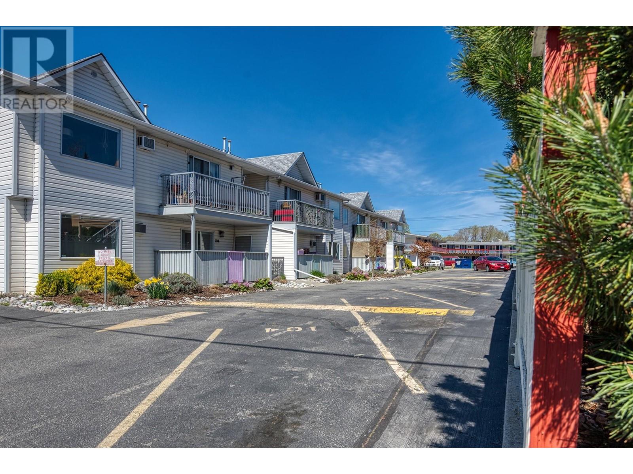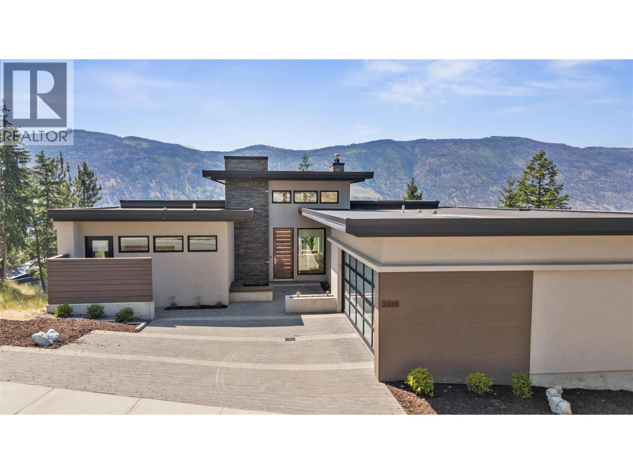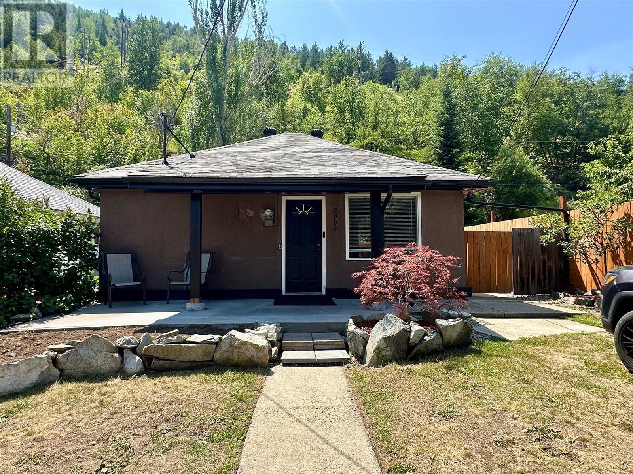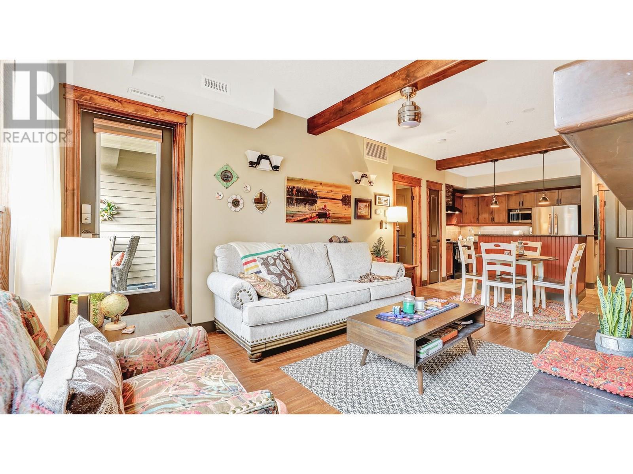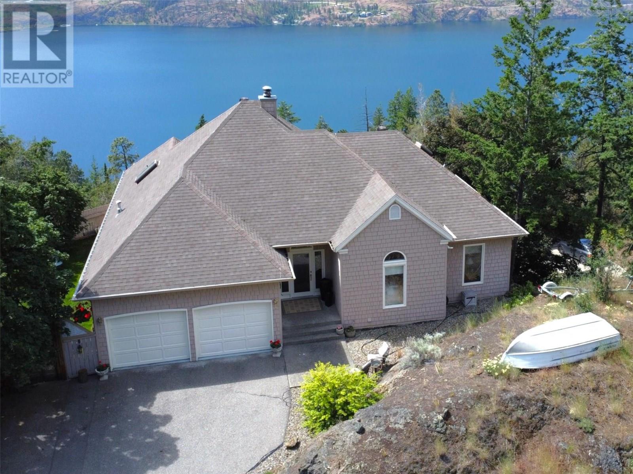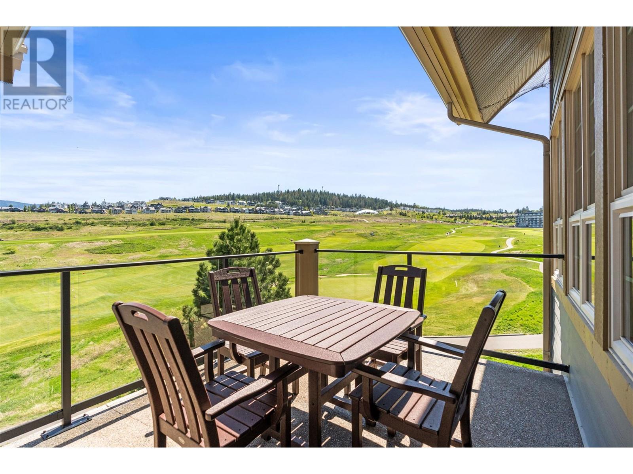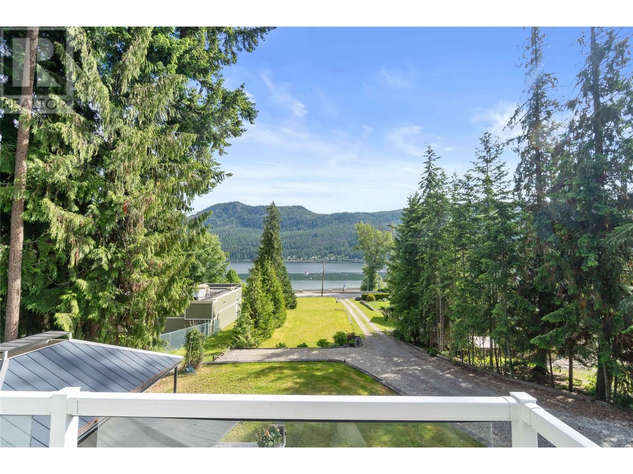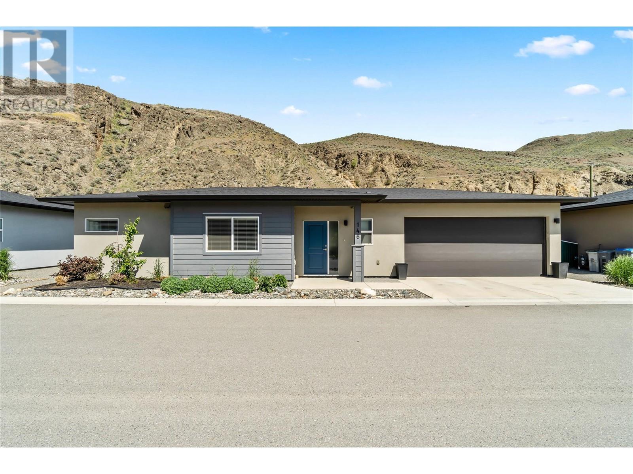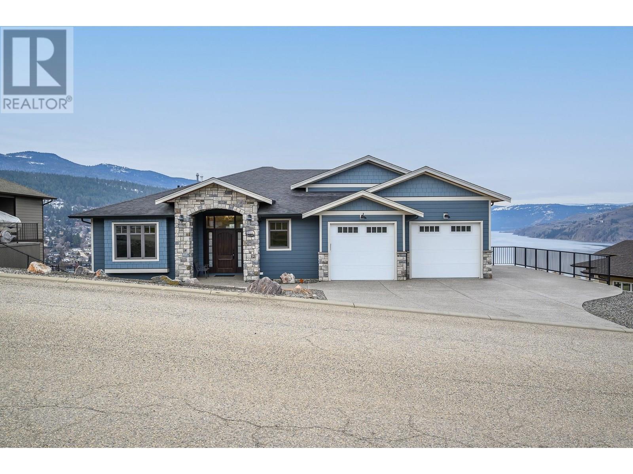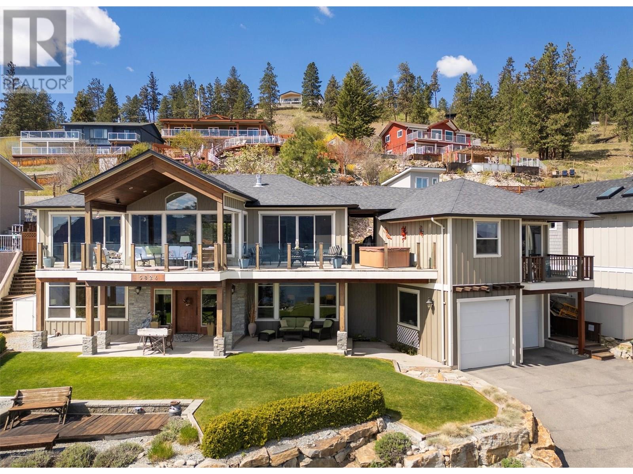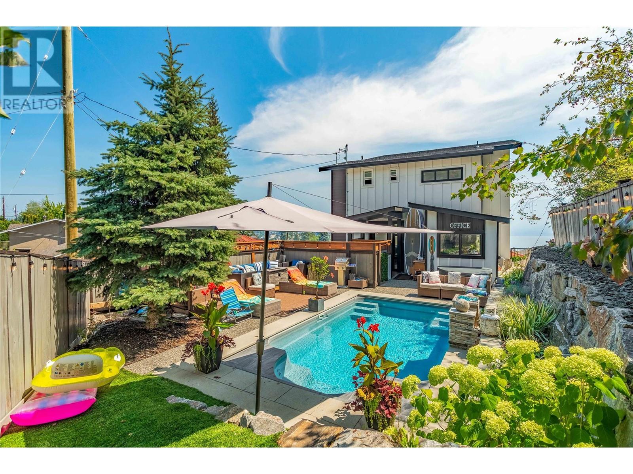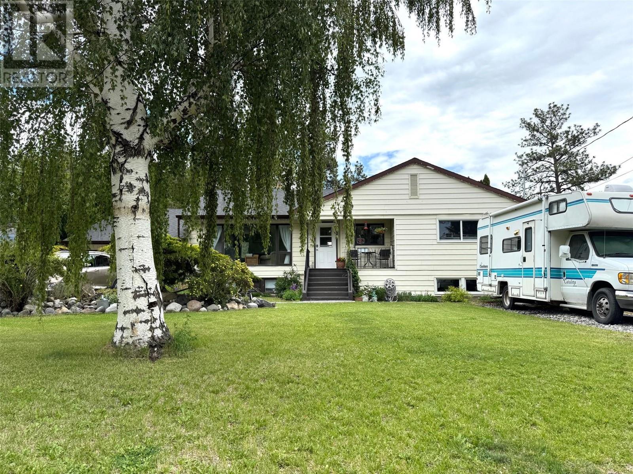1076 Dynes Avenue Unit# 103
Penticton, British Columbia
Welcome to easy living just steps from the shore of Okanagan Beach! This bright and well-maintained 2-bedroom, 2-bathroom townhome offers 920 square feet of comfort and convenience—all on the main level. Just a quick stroll away, you'll find sandy beaches, scenic parks, and a great lineup of cafes and restaurants to explore. Inside, enjoy an open-concept layout with a spacious living room flowing into the dining area and kitchen—ideal for dinner parties or cozy nights in. The primary bedroom features its own private 3-piece ensuite for added privacy, while the second full bathroom includes a walk-in shower that's perfect for accessibility. Need extra storage? The private shed in the back has you covered. Two open parking spots make coming and going a breeze. Plus, with in-unit laundry, you can ditch the laundromat forever. The complex is pet-friendly, because no one should have to choose between a great home and their furry companions—you can bring two dogs, two cats, or a mix of both. Even better? There are no age or rental restrictions, offering flexibility whether you're a first-time buyer, investor, or looking to simplify life. The monthly strata fee is $335.56. Low-maintenance living with a low-stress vibe, this townhome blends location and lifestyle in all the right ways. Grab your flip-flops—you’re going to want to see this in person! CALL TODAY for your private viewing! (id:60329)
Royal LePage Locations West
3322 Shayler Road
Kelowna, British Columbia
This masterpiece is a West Coast Contemporary home located in McKinley Beach. This former showhome combines thoughtful design and quality craftsmanship in one of Kelowna’s most desirable settings. With more than 3,400 square feet of living space across two levels, the layout is bright and open, designed to take full advantage of the lake views with expansive windows throughout. The home features four bedrooms, three full bathrooms, and a walk-out lower level. The kitchen includes a panel-ready built-in fridge, top end appliances, a wine fridge, and a walk-in wine room beside a fully finished bar area. An outdoor kitchen setup is in place, perfect for enjoying the west-facing lake views over Okanagan Lake, the marina, and the beach. Soak in the hot tub while taking in sweeping, unobstructed lake views that stretch across the horizon—an unforgettable backdrop for sunset evenings or starlit nights. This is luxury living at its most serene.Located in a vibrant waterfront community and lakeside living with everything close at hand. (id:60329)
Sotheby's International Realty Canada
2006 Daniel Street
Trail, British Columbia
Home sweet home! This updated rancher style home with unfinished partial basement is move in ready! Featuring 2 bedrooms, 1 bathroom, a fenced back yard & off street parking, this home is sure to please! Inside you are greeted with updates throughout & a spacious living room basking in natural light with plenty of room for entertaining. Enjoy the convenience of a short commute to downtown while yet maintaining the feeling of being nestled away in a prime & private location. The backyard is perfect for entertaining friends around the BBQ, gardening & relaxing under the gazebo, while the privacy fence is perfect for keeping in your fury friends or for keeping an eye on the kids! Whether you're looking for your first home, downsizing or looking for a good investment, this home has much to offer! Call your REALTOR® to book a viewing (id:60329)
Exp Realty
1292 Highway 3a Unit# 31
Keremeos, British Columbia
Enjoy the incredible views that surround this tastefully updated property. The front of the home boasts a paved 3 car driveway and partially covered deck that looks down the valley to K Mountain. Private backyard features a 2021 Arctic Spa salt water hot tub, sloping flower gardens, a veggie garden (with grapes!), and 3 storage sheds. Inside you'll find a chef's kitchen with an island, stainless steel appliances, gas range, built in china cabinet and beautiful blue accents. Large dining room and/or office located off the kitchen, and only steps to the hot tub and backyard. Main bedroom has a walk-in closet and updated 3 pc ensuite with soaker tub. Great privacy with the 2nd bedroom layout at the other end of home. Updated flooring, exterior gas furnace/cooling unit, automatic irrigation and more! Ridgeview Estates 55+ Park is located only 5 mins drive north of Keremeos and 25 mins to Penticton. Pad rent includes water and septic maintenance. Only 1 pet per home (under 14 inches at shoulder and/or under 20 lbs). Measurements are approximate. (id:60329)
Royal LePage Locations West
7495 Columbia Avenue Unit# 2111
Radium Hot Springs, British Columbia
Welcome to Unit 2111 at 7495 Columbia Avenue in the highly sought-after Sable Ridge complex in Radium Hot Springs. This beautifully updated 2-bedroom plus den, 2-bathroom ground-floor condo is the perfect blend of mountain comfort and modern upgrades. Step inside to a spacious open-concept layout featuring high-end finishes, including rich cabinetry, stylish lighting, and granite countertops. The primary bedroom includes a private ensuite and walk-in closet, while the second bedroom and versatile den provide flexible space for guests, a home office, or additional storage. Cozy up by the stone propane fireplace or step outside to your covered patio, perfect for morning coffee or evening relaxation. As part of Sable Ridge, enjoy exclusive access to the outdoor pool, hot tub, and clubhouse. Located within walking distance to Radium’s shops, restaurants, and trails, and just minutes from multiple golf courses and natural hot springs, this home offers year-round lifestyle value. With recent updates to the furnace, carpets, furniture and decor this unit is loaded with extras. Whether you're looking for a full-time residence, mountain retreat, or rental opportunity, this fully furnished move-in-ready unit checks all the boxes. (id:60329)
RE/MAX Invermere
1116 Lynn Court
Kelowna, British Columbia
Private Bluff Retreat with Panoramic Lake Views Set high on a quiet, private lane, this 3-bedroom, 2-bath walkout rancher offers stunning, unobstructed views of Okanagan Lake from its perch on a dramatic rock bluff. If you're after privacy, natural beauty, and big views—this is it. Vaulted ceilings, skylights, and oversized new windows bring in natural light and frame the lake and mountain vistas from nearly every angle. The kitchen features granite countertops, stainless steel appliances, and a sleek tile backsplash. A wood-burning fireplace with exposed brick adds character and warmth to the open-concept living space. The primary suite offers front-row views, a walk-in closet, and ensuite bath. Two additional bedrooms are tucked into a private wing; ideal for guests or home office setups. Step outside to a massive tiled sundeck with powered awnings, perfect for entertaining or unwinding. The secluded, tree-lined yard has room for a garden, pool, or lounge area, all with that lake view front and center. Just 10 minutes to downtown Kelowna, this is a rare mix of total privacy and urban convenience. Book your private showing today. (id:60329)
Royal LePage Kelowna
Lot 6 Bighorn Point Lot# 6
Osoyoos, British Columbia
Introducing Osoyoos Mountain Estates' premier subdivision, where no costs were spared in developing these exclusive and magical home sites. 4 lots are remaining ranging from 2.5 to 5 acres, each with unique features designed for privacy while capturing spectacular lake, valley, city, and mountain views. Reserved as the developers' crown jewels, these lots offer paved asphalt driveways to prepped build sites, drilled domestic wells, stacked rock walls, and most include a custom stone and metal electric entrance gate. The existing infrastructure provides significant savings on building costs. The generous, flat build sites offer endless design options and cost-effective building, allowing you to invest more in your home’s features. The surrounding land is environmentally protected, ensuring harmony between nature and development. Enjoy panoramic views of Lake Osoyoos and sweeping vistas of the valley in one of the country's most sought-after areas, with a climate that allows for year-round outdoor activities. Call today for a private and informative tour. GST is applicable on the purchase price. (id:60329)
Chamberlain Property Group
105 Village Centre Court Unit# 426
Vernon, British Columbia
Discover elevated living in this privately owned 4th-floor corner unit at The Lodge, Predator Ridge Resort. With approx. 1,000 sq ft of bright, quiet space, this rare unit offers unobstructed, sweeping views over the Predator golf course and is one of only five 2-bedroom privatized, 4th-floor units. Inside, you’ll find two spacious bedrooms, including a primary suite with an ensuite featuring a jetted soaker tub perfect for watching sunsets, and a second full bathroom. The open-concept living area includes a full kitchen and a cozy gas fireplace, creating a comfortable space for both daily living and hosting guests. Step out onto your private deck to enjoy unparalleled views and complete privacy, with no adjacent neighbors—ideal for quiet evenings or entertaining. This superior unit is perfect for full-time residence or continued participation in the rental program, allowing you to make it your own sanctuary while still enjoying the flexibility to visit Predator Ridge throughout the year. The resort lifestyle awaits, with strata fees that go above and beyond, covering access to exclusive amenities: two pools, a modern fitness center, miles of hiking and biking trails, yoga platforms, tennis courts, playgrounds, and more. Enjoy an active, welcoming community with ongoing events, two world-class championship golf courses, dining, and so much more. Experience all that Predator Ridge has to offer in this spectacular corner unit! Reach out for more information. (id:60329)
RE/MAX Vernon
2524 Blind Bay Road
Blind Bay, British Columbia
Just a hop, skip and jump away from the beach! Beautiful home on a private 1-acre lot across the street from Shuswap Lake and public beach. Located on Blind Bay Road, this spacious home offers incredible lake views and the perfect blend of comfort, privacy, and convenience. The main level features an open-concept layout with a bright and airy living room, cozy gas fireplace, and a well-appointed kitchen with island and pantry. Expansive windows frame breathtaking views of the lake, while a full bathroom, guest bedroom, mudroom, and laundry room complete the main floor. Upstairs, retreat to a spacious primary suite with walk-in closet, ensuite with in-floor heat, soaker tub, separate shower, and a private deck showcasing the amazing lake views. Three additional bedrooms, a 5-piece bathroom, and a generous bonus room above the double garage provide ample space for family and guests. Step outside and embrace the Shuswap lifestyle. Enjoy lake views from your large deck, relax in the gazebo, and store your toys with ease thanks to plenty of RV/boat parking. Lots of outdoor space for kids and pets to play all day and lots of storage for your garden tools in the 2 backyard sheds. Just steps from the beach and a short stroll to the marina for dinner and drinks, this unbeatable location is also just a short drive to public boat launch, shopping, hiking, and golfing. (id:60329)
RE/MAX Shuswap Realty
2683 Ord Road Unit# 146
Kamloops, British Columbia
Located in the desirable Catalpa Community, this 2 bedroom, 2 bathroom home offers modern living in a bright and open rancher layout. Built just 5 years ago, it features a welcoming entryway and an open concept kitchen, dining and living area with access to the fully fenced backyard. The primary suite includes a walk in closet and 5pc ensuite, with a second bedroom and 4pc bathroom for extra space. Complete with an in unit laundry room, 2 car garage, mountain views and close proximity to recreation and golf, this home combines convenience and comfort, all with no GST. (id:60329)
Century 21 Assurance Realty Ltd.
8891 Braeburn Drive
Coldstream, British Columbia
Welcome to your dream home in the heart of Coldstream, where jaw-dropping views of Kalamalka Lake take center stage. Thoughtfully designed and built in 2020, this 5-bedroom walkout rancher perfectly blends modern elegance with relaxed comfort, making it ideal for families, entertainers, and anyone who loves the outdoors. From the moment you walk through the door, you’re greeted with wall-to-wall windows that capture panoramic lake views and flood the space with natural light. The open-concept main floor showcases a stunning chef’s kitchen with quartz countertops, custom cabinetry, a large island, and a gas range—ideal for cooking, hosting, or just hanging out with family. The living area is anchored by a floor-to-ceiling stone fireplace, creating warmth and ambiance year-round. The main floor primary suite is a true retreat with a spa-like ensuite featuring double vanities, a tiled walk-in shower, a soaker tub with lake views, and a spacious walk-in closet. Two additional bedrooms (or home office/flex space) and elevated details throughout—like engineered hardwood flooring, crown moldings, and designer lighting—add to the refined but comfortable feel. Step outside to your covered deck and take in the unobstructed lake and valley views—perfect for morning coffee or sunset wine. Downstairs, the bright walkout level is packed with potential. With a roughed-in kitchen, it’s ideal for a future suite or multigenerational living. It includes a second gas fireplace, full bathroom with double vanity, large rec room, and two more generously sized bedrooms—each with double closets. Other standout features include: Hot water on demand High-efficiency two-stage furnace Oversized double garage with lift-height ceilings RV/boat parking Quiet, desirable location close to Kal Lake, great schools, and the Okanagan Rail Trail If you’ve been searching for a modern home with unbeatable views and everyday functionality, this is the one. Come experience Coldstream living at its finest. (id:60329)
Royal LePage Downtown Realty
2411 Sunset Drive
Christina Lake, British Columbia
With 200 feet of pristine lake frontage, this exceptional three-level estate on Christina Lake delivers the ultimate in lakeside living. Located in one of BC’s most desirable waterfront communities, this rare offering is designed for those who value privacy, flexibility, and unmatched natural beauty. Inside, you’ll find 4 bedrooms and 4 bathrooms, with a rough-in for a fifth powder room and plumbing for a secondary kitchen on the walk-out lower level—ideal for extended family, guests, or future suite potential. The main level features a bright, open-concept living space with soaring ceilings and expansive windows, connecting seamlessly to partially covered decks, (over 2600 sq ft of extra outdoor living in decks and patios!) Every corner of this home is designed to maximize panoramic, unobstructed lake views. Outside, enjoy two private docks, a detached seasonal sleeper cabin with its own bathroom, laundry, septic, and heating/air conditioning. Plus, parking will never be an issue with 3 covered parking bays and space for 7+ additional vehicles. Whether for year-round living or a legacy summer home, this property combines resort-style amenities with timeless lakeside appeal. This is Christina Lake living at its absolute finest. Schedule your private tour today. (id:60329)
RE/MAX All Pro Realty
1610 Gordon Drive Unit# 207
Kelowna, British Columbia
Seller is motivated to sell! Discover this spacious 55+ condo, offering two bedrooms, two bathrooms and 1,151 square feet of comfortable living space in a conveniently located Kelowna neighborhood. The unit boasts a spacious kitchen, dedicated dining room, large living room and 2 large bedrooms. This prime location truly stands out. Within walking distance, you'll find Mediterranean Market, shopping, entertainment, and a variety of dining options—perfect for easy errands and leisure outings. Downtown Kelowna Beach is just a 5-minute drive, while Rotary Beach is approximately 10 minutes away, providing quick access to lakeside relaxation and recreation. The condo features an enclosed balcony for year-round enjoyment, secured parking, and a storage locker. The building has a rentable guest suite for guests, a games room with ping pong and exercise equipment, meeting room with kitchenette and visitor parking. Quick possession is available, presenting an excellent opportunity to enjoy comfortable, accessible living in a well-connected part of Kelowna. Schedule your showing today and see the potential for yourself! (id:60329)
Royal LePage Kelowna
706 Shutty Road
Nelson, British Columbia
A truly unique opportunity, this waterfront acreage within Nelson's city limits is irreplaceable. Spanning 1.27 acres with nearly 400 feet of pristine lakefront and direct access to 465 feet of beach, this property is just 4 minutes from downtown Nelson. Envision crafting your dream waterfront estate or embarking on a development project—R2 zoning opens up a world of possibilities. Currently, the property includes a spacious 4-bedroom, 2-bathroom home with an office, or it can be reconfigured into a 2-bedroom, 1-office, 1-bath main unit with a 2-bedroom daylight walkout suite. Additionally, a charming sleeping cottage is perfect for accommodating guests or family members, making this the ultimate retreat. The expansive grounds offer a beautiful sandy beach, beach house, basketball hoop, quonset workshop/garage, fruit trees, and exceptional privacy at the end of the road. Whether you’re seeking a private sanctuary or envisioning a waterfront development that shares the magic of Kootenay Lake with others, this remarkable property holds immense potential. (id:60329)
Coldwell Banker Rosling Real Estate (Nelson)
5824 Columbia Avenue
Peachland, British Columbia
Sweeping lake views from this attractive custom-built home with an in-law suite with its own laundry, away from the main house, separated by a breezeway with its own Private lake view deck. Stunning home with vaulted ceilings, great room concept, huge covered view deck with gas ready for a fire pit, granite counters in kitchen, butlers pantry with built in wine rack and wine fridge, all SS appliances, gas stove, 3/4"" reclaimed hardwood floors, large master with lake views and ultimate en-suite bath with travertine floors, glass shower & soaker tub, built in vac, hot water on demand, in floor heating in lower floor tiled areas. Back courtyard with gas hookup, total 3 bedrooms, gym and office, plus garage floor R/I for in-floor hot water heat, U/G irrigation. (id:60329)
RE/MAX Kelowna
6007 Princess Street
Peachland, British Columbia
Experience modern Okanagan living in Somerset Heights, Peachland—where top-tier construction, upscale finishes and a West Coast architectural influence meet unparalleled views of Okanagan Lake. This meticulously built townhome is the largest walkout floor plan in the development and benefits from its corner unit location, offering additional windows and enhanced privacy. A private elevator provides effortless access to all floors, suiting a range of lifestyles and age groups. The main floor features a timeless and stunning kitchen with premium appliances, custom cabinetry, and a spacious island. The living and dining area is highlighted by an elegant fireplace and a balcony with a barbecue gas hookup while the floor-to-ceiling windows create the sensation of floating above the lake. A dedicated level offers two generous bedrooms and a beautifully appointed 4-piece bathroom for family and guests. The primary suite has its own floor, complete with a walk-in closet, laundry room, and a spa-inspired ensuite with heated floors, soaker tub, and custom tile shower. Above the main floor is a large family/flex room that accesses the crown jewel of the home—a private rooftop patio oasis with a built-in kitchen, tiled flooring, and electric louvered roof, all framed by spectacular lake views. Whether a full-time home or retreat, this residence blends luxury, comfort, and proximity to an abundance of Okanagan amenities and activities. (id:60329)
Chamberlain Property Group
281 Poplar Drive
Logan Lake, British Columbia
Family Home in Prime Location! Welcome to this warm and inviting 3-bedroom, 2.5-bathroom home with a den, perfectly situated on a level lot in a family-friendly neighborhood. This well-maintained property features NEW laminate flooring upstairs and a new hot water tank (2024), offering modern comfort and peace of mind. The spacious kitchen and dining area are ideal for everyday meals and entertaining guests, while the bright living room—with its cozy gas fireplace—provides the perfect space to relax and unwind. Downstairs, a large rec/family room offers even more room to spread out, plus a versatile den that can serve as a home office, playroom, or guest room. Outside, you’ll appreciate two driveways, a single-car garage, and a covered carport—plenty of space for vehicles, RVs, or storage. Conveniently located close to schools, parks, and recreation, this home is perfect for growing families and anyone seeking a connected, active lifestyle. Potential to add a suite too!!! Move-in ready and full of potential—don’t miss this opportunity to make it yours! (id:60329)
Exp Realty (Kamloops)
1004 Emslie Street
Kelowna, British Columbia
One of the few remaining building lots at The Trailhead, a highly desirable new neighbourhood in Kelowna’s Upper Mission. This lot is 100% ready for your dream home! Take advantage of a convenient location close to schools (including Canyon Falls Middle School) and the brand new Mission Village Shopping Centre for all amenities. Close proximity to wineries, hiking trailes, parks, and Lake Okanagan itself. which will provide all your essential amenities right at your doorstep. This generously sized lot allows for triple garage, pool, and more with nearly 4,500sqft of buildable area. NO GST. Don’t miss out on this one. (id:60329)
Angell Hasman & Assoc Realty Ltd.
231 20 Street Ne Unit# 5
Salmon Arm, British Columbia
If you have been looking for that upscale development, look no further! This 1400 sqft rancher with large double car garage will not disappoint! The development, Creekside Estates, will consist of 19 homes, 8 duplex style and 3 stand alone homes. This home sits at the bottom of the development in a quiet corner at the bottom beside green space and a natural creek. If your looking for privacy, it's a 10 out of 10! The complex is built in a beautiful quiet setting surrounded by loads of green space, a natural creek and pond. This home will have 2 bedrooms and 2 bathrooms. Large open concept living, huge gourmet kitchens with massive island with quartz counters, 9 ft. ceilings, extra large windows, large master bedrooms with 5 piece master bathrooms and walk-in closet. The price includes, fully finished home, fully landscaped, A/C, gas fireplace, quartz counters in the kitchen, and a $5000 appliance package or credit. This home is scheduled to be completed by August 2025. Similar homes are built and ready for viewing or purchase. The developer, Uptown Ventures is well known in Salmon Arm for high standards and quality of work! Don't miss out, call today for all the information. (id:60329)
Homelife Salmon Arm Realty.com
3069 Ourtoland Road
West Kelowna, British Columbia
Why live in a penthouse & pay strata fees when you could live in this resort-style home! From the moment you walk in you'll be swept away with the gorgeous Okanagan Lake views to the East and your own totally private, resort style yard to the West! Completely private and enclosed pool deck. Fountains, waterfall, hot tub & tiki bar oasis awaits. This near new home has a great layout for the discerning professional who loves privacy. Two bedroom, 3 bath home has many ""WOW"" factors. Loads of parking and located on a quiet street in the heart of the West Kelowna wine trail. Nearby hiking trails, beaches and parks are postcard worthy. You are a stone's throw from about 8 different world class wineries. Primary suite has a soaker tub, walk in shower. Private deck with killer views. Walk in closet. Plans available to the Buyer if they wished to put in a third bedroom. For the person who works from home, there is a private enclosed ""beachy"" little home office located off the pool. (id:60329)
Century 21 Assurance Realty Ltd
6267 Sundstrom Court Unit# 1
Peachland, British Columbia
Experience elevated living in this elegant and spacious 4-bedroom, 4-bathroom modern rancher walkout, showcasing breathtaking views from Kelowna to Penticton. Soaring vaulted ceilings and floor-to-ceiling picture windows fill the open-concept living space with natural light. The gourmet island kitchen is perfect for entertaining, seamlessly flowing into the spacious living and dining areas and out to a covered deck with an outdoor kitchen and radiant overhead heating. The panoramic views are truly a showstopper. Elegant wainscoting accents guide you to the luxurious primary suite, featuring a spa-inspired 5-piece ensuite with a soaker tub, glass shower, and a large walk-in closet. The main level also includes an additional bedroom and full bathroom. Above the garage, you'll find a versatile bonus room with its own private deck—ideal as a fitness area, home office, or playroom. The lower level offers another bedroom with an ensuite, a bonus room, and a fully self-contained one-bedroom legal suite with in-floor heating, fireplace, separate entrance, and dedicated parking. The oversized double garage includes epoxy floors and built-in cabinetry for organized storage, with driveway parking for up to 8 vehicles plus RV parking. Enjoy the fenced backyard and low-maintenance landscaping. Located in a simple bare land strata with a low monthly fee of $75 for road maintenance. Just a short drive to the Peachland lakefront promenade, restaurants, and shops—this home has it all! (id:60329)
Coldwell Banker Horizon Realty
3314 Grimmet Street
Merritt, British Columbia
Fantastic Family Home Just Steps from Bench Elementary! Welcome to this ideal family home, perfectly located just a short walk from Bench Elementary School. Situated on a spacious and private 0.28-acre fully fenced lot, this 4-bedroom, 2-bathroom home offers plenty of room both inside and out. With three bedrooms upstairs and one down, it’s a great layout for growing families or those needing extra space for guests or a home office. Recent upgrades include a new roof, hot water tank, furnace, and central air conditioning, ensuring comfort and peace of mind. The home also boasts a 200-amp electrical service and three brand-new Renewal by Andersen windows, adding energy efficiency and value. Enjoy outdoor living in a fully fenced yard with various mature fruit trees, a large deck, hot tub, and pergola – perfect for relaxing or entertaining. There's also a single-car garage for storage and ample parking for vehicles, RVs, or toys. A wonderful combination of location, updates, and usable space – this home is ready for you to move in and make it your own! (id:60329)
RE/MAX Legacy
2645 Ethel Street
Kelowna, British Columbia
AVAILABLE (id:60329)
Coldwell Banker Horizon Realty
3491 8 Avenue Se
Salmon Arm, British Columbia
Little mountain subdivision, this is the perfect family home with many updates done throughout, in the very sought after Little Mountain Subdivision where you can go for a walk or hike, and in a great location close to the schools, churches, shopping, arena, pool, golfing, and other great amenities, nice level lot and fenced yard that backs on to a well maintained community park great for the kids and pets to enjoy! This home features 5 bedrooms plus office or craft room and 3 bathrooms, a very useable and open concept kitchen with nice back splash, stainless steel appliances including an induction cook top, walk-in pantry, beautiful newer deck with glass railing, comfortable living room and a very nice primary bedroom with en-suite, downstairs has a large rec room great for hanging out and relaxing, walk out access to the covered patio and back yard. This house has on demand hot water, natural gas forced air furnace, A/C, 200amp service, built-in vacuum and natural gas hookup for the bbq on the deck. (id:60329)
Coldwell Banker Executives Realty
