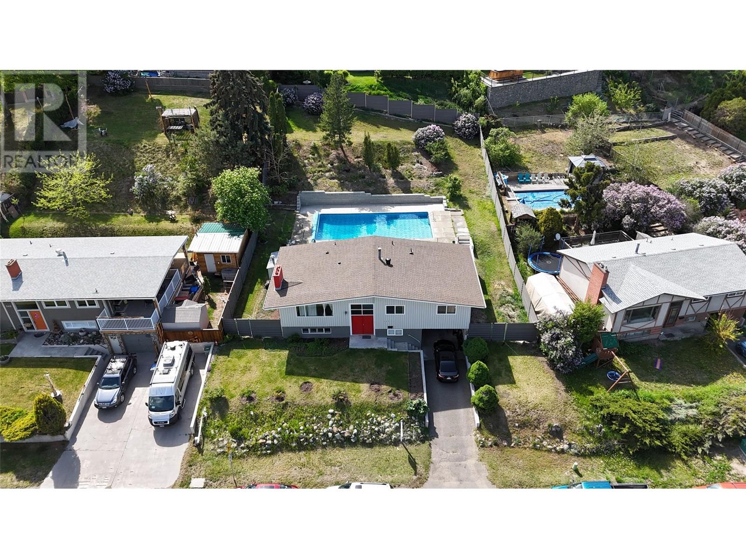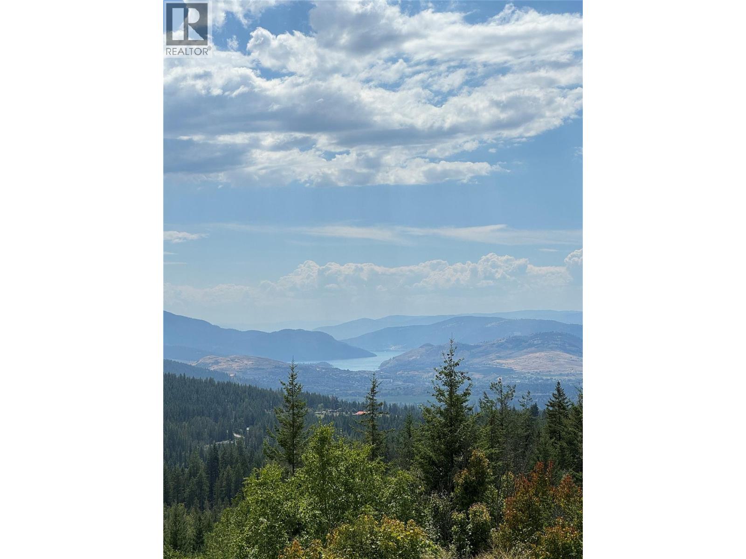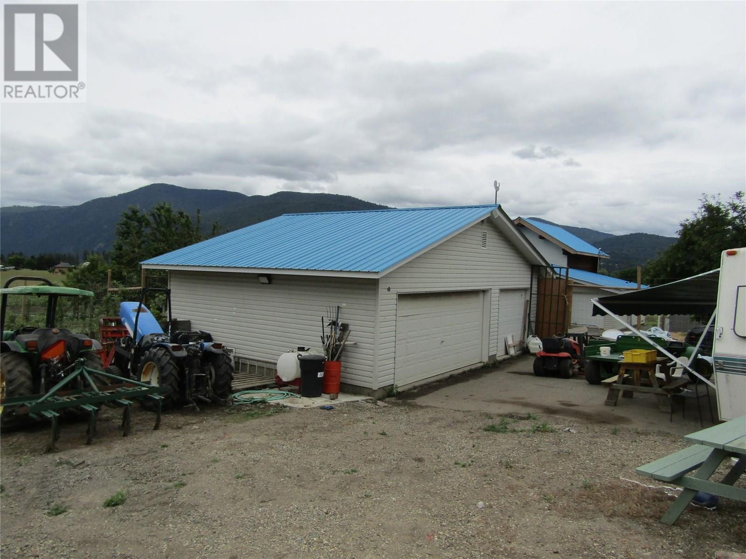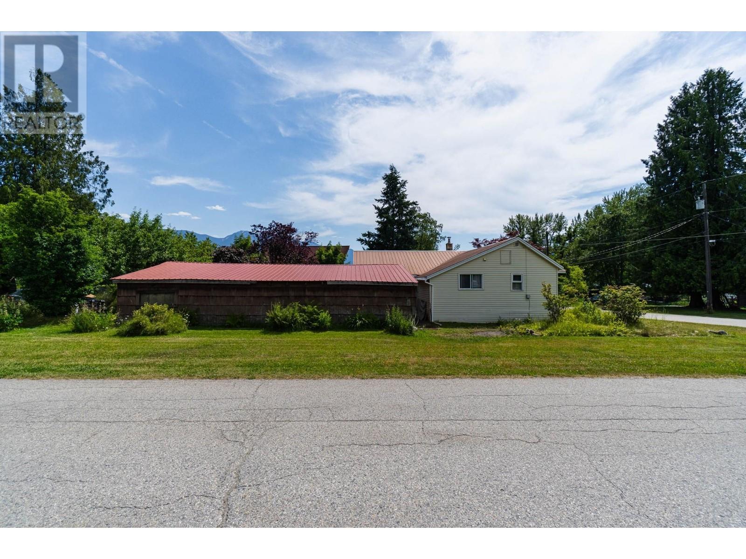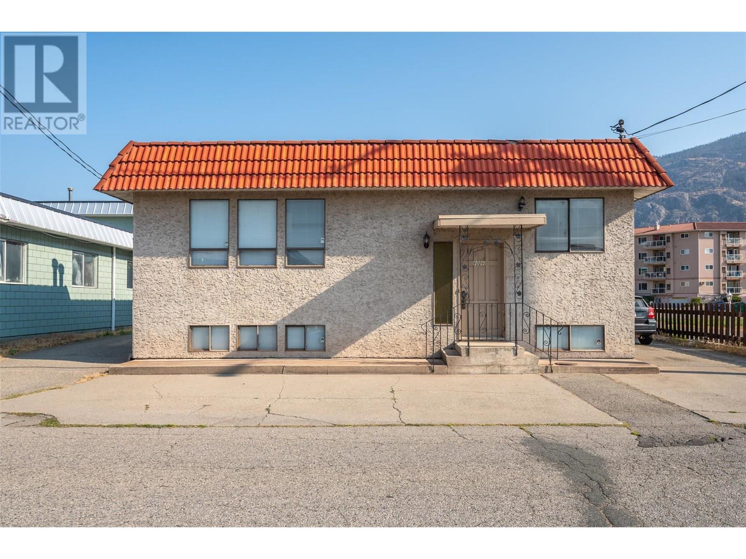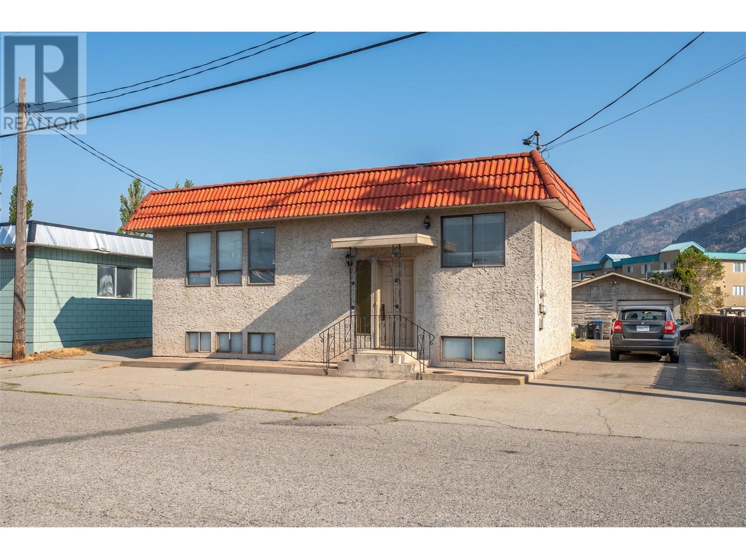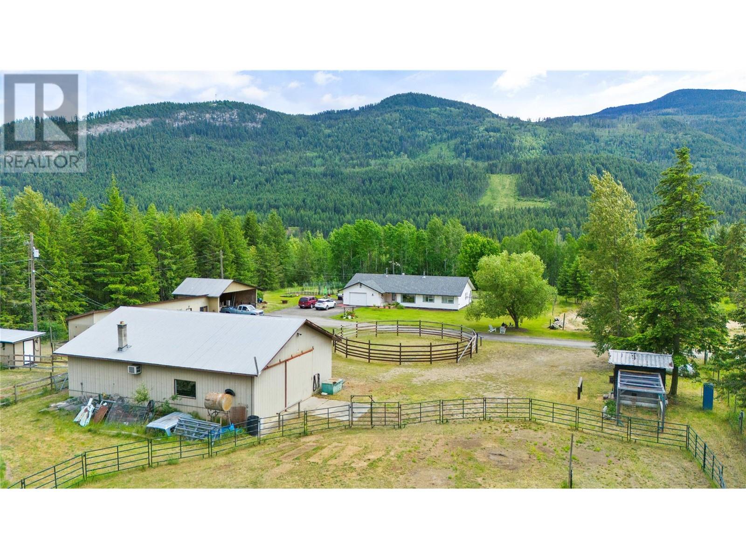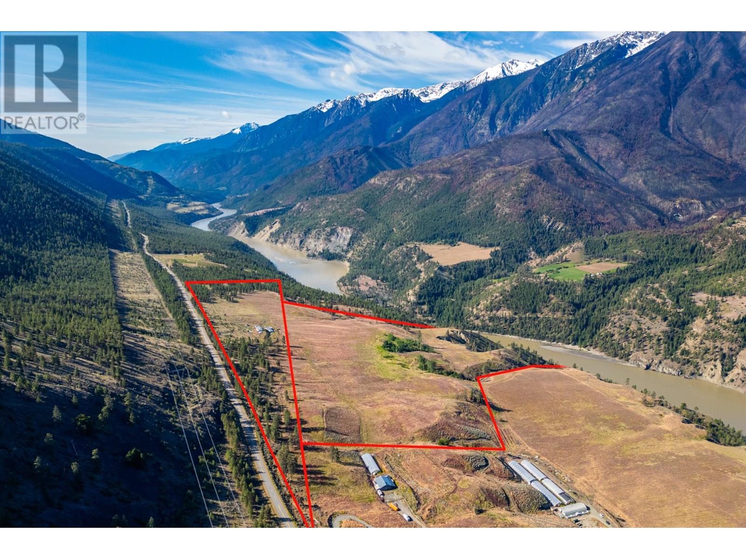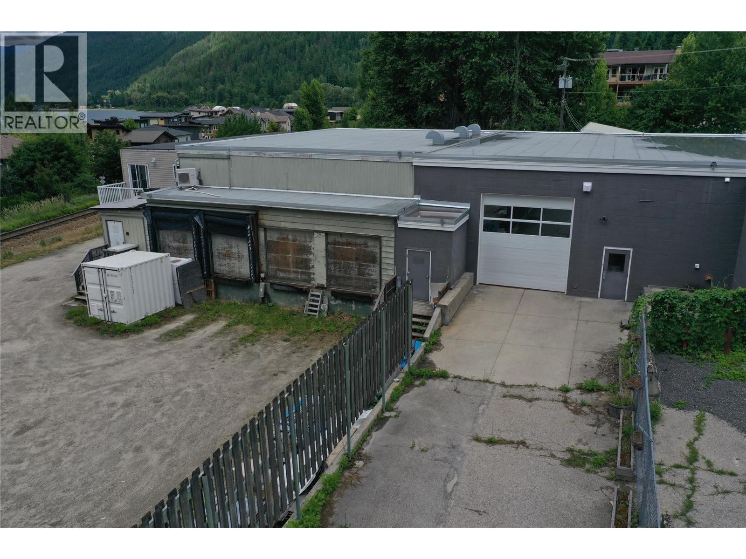355 Pemberton Terrace
Kamloops, British Columbia
Centrally located property which is close to almost everything like downtown, university, schools, shopping, and dining. Huge lot, over 13,000 Sq ft, with in-ground pool, and fully-fenced backyard for your privacy. Three bedrooms on main floor with 1.5 baths, and 2-bedroom suite. Fully tenanted property, and all showings will need a minimum of 24-hour notice. Buyers to verify all deemed important. All measurements are approximate. (id:60329)
Coldwell Banker Executives Realty (Kamloops)
7974 Silver Star Road
Vernon, British Columbia
40 ACRES in The Coveted BX Area – Development Potential with Breathtaking Views. Welcome to a rare opportunity in the heart of the highly sought-after BX area! This 40-acre parcel of land offers incredible development potential, making it a perfect investment for developers, dream home builders, or those seeking the ultimate private escape. Unmatched Views – Take in stunning panoramic vistas of nature, mountain ranges, and even the shimmering waters of Kalamalka Lake. This is the kind of setting where every sunrise and sunset feels like a masterpiece. Nature Meets Convenience – Enjoy the peace and privacy of acreage living, all just 10 minutes to downtown Vernon and essential amenities. Family Friendly Location – BX Elementary School is conveniently located at the base of the hill, with school bus pickup conveniently at Wallace andSilver Star Road. This is an ideal setting for families looking for space to roam and room to grow. Four-Season Playground – Only 15 minutes toSilver Star Mountain Resort and Sovereign Lake Nordic Centre, where world-class skiing, snowboarding, snowshoeing, and Canada’s premier cross-country skiing and downhill/cross-country biking trails await. Embrace the Okanagan summer with nearby beaches, endless hiking, walking, and biking trails and of course, the amazing Okanagan Rail Trail. Whether you're looking to develop, build your dream estate, or hold asa long-term investment—this is the acreage you've been waiting for. (id:60329)
Exp Realty (Kelowna)
5940 Spencer Road
Grand Forks, British Columbia
A promising investment opportunity with revenue potential awaits in this property. The upper floor features a 3 bedroom, 1 bathroom unit with a kitchen, while the basement includes a 2 bedroom, 1 bathroom unit with its own kitchen. Additionally, there is a workers' residence with a spacious bedroom, living room, and bathroom. The property boasts a fully fenced oversize garage, fields primarily planted with apple trees entering their first year of production, and irrigated ground crops. A make-shift produce stand adds to the charm of this property, with most of the work already completed. Take advantage of this property's potential and make it your own. (id:60329)
Coldwell Banker Executives Realty
434 Hawk Hill Drive
Kelowna, British Columbia
A statement of contemporary luxury, this custom-built Upper Mission home offers resort-inspired living and panoramic lake views. This home offers 5 bedroomss, 6 baths, a saltwater pool with an auto-cover, and thoughtfully designed spaces by Isabey Interiors. Like new – GST paid. The main kitchen is a showpiece with an oversized waterfall island, sleek Norelco cabinetry, JennAir appliances, and a hidden servery complete with a secondary gas range, beverage fridge, and walk-in pantry. Entertain with ease from the elegant dining area featuring a wet bar, wine fridge, and sliding doors that open to a covered deck with built-in heaters and sweeping lake views. Trayed ceilings, inlay lighting, and floor-to-ceiling porcelain tile enhance the living room, while the primary suite offers a tranquil retreat with panoramic views, spa-like ensuite, and custom walk-in closet. A private office, designer powder room, and seamless indoor-outdoor flow round out the main level. The lower level impresses with a full wet bar, custom wine display, rec room, gym, theatre, and guest suites with ensuite baths. Unwind poolside surrounded by glass railings, a rock garden, outdoor speakers plus a fire table hookup. Epoxy 3-car garage with EV rough-in, dual laundry rooms, and luxury finishings throughout complete this exceptional offering. Lurton smart home (operate from your phone) with auto-blinds throughout. Just minutes to excellent schools and the Village of Kettle Valley. (id:60329)
Unison Jane Hoffman Realty
112 Josephine Street
New Denver, British Columbia
This 2 bedroom one bathroom home is offered in the desirable area known as The Orchard in the Village of New Denver. This home is all one level living and low maintenance. It's situated on a corner lot with a large shed/workshop area. You are located only a few minutes walk to Slocan Lake and park access. (id:60329)
Valhalla Path Realty
6006 Maple Drive
Osoyoos, British Columbia
Endless Potential in the Heart of Osoyoos just steps to the sandy Beach and the Lake - the warmest freshwater lake in Canada! This unique commercial investment opportunity sits on a generous 0.30 acre lot, offering outstanding potential for both current income and future development. The property features a spacious 2,866 sq.ft. building —1,273 sq.ft. of which has lower ceiling height—currently leased to a local resort as staff accommodation. Inside, you'll find five bedrooms, spacious shared living areas, two recreational rooms, and a laundry room. Despite the home's size, there's still plenty of unused yard space—ideal for expansion or additional revenue-generating projects. Zoned CT1 -Tourist Commercial, the property allows for SHORT TERM RENTALS, a variety of other uses and even holds the possibility for rezoning to support multifamily development—perfect for much-needed rental units or staff housing in Osoyoos. With its excellent location steps to the public beach and lake access, flexible zoning, and room to grow, this property is a smart investment with long-term upside. (id:60329)
RE/MAX Realty Solutions
6006 Maple Drive
Osoyoos, British Columbia
Endless Potential in the Heart of Osoyoos just steps to the sandy Beach and the Lake - the warmest freshwater lake in Canada! This unique investment opportunity sits on a generous 0.30 acre lot, offering outstanding potential for both current income and future development. The property features a spacious 2,866 sq.ft. building —1,273 sq.ft. of which has lower ceiling height—currently leased to a local resort as staff accommodation. Inside, you'll find five bedrooms, spacious shared living areas, two recreational rooms, and a laundry room. Despite the home's size, there's still plenty of unused yard space—ideal for expansion or additional revenue-generating projects. Zoned CT1 -Tourist Commercial, the property allows for SHORT TERM RENTALS, a variety of other uses and even holds the possibility for rezoning to support multifamily development—perfect for much-needed rental units or staff housing in Osoyoos. With its excellent location steps to the public beach and lake access, flexible zoning, and room to grow, this property is a smart investment with long-term upside. (id:60329)
RE/MAX Realty Solutions
3056 Harmon Road
Clearwater, British Columbia
Imagine waking up to the serenity of a beautifully updated Rancher on a sprawling 22-acre private estate. As you step inside this 1929 Sqft. home, you’ll be greeted by a bright & spacious open floor plan. The home features 3 bedrooms & 2.5 baths, including a country kitchen with ample storage & a sunlit breakfast nook. The adjacent large laundry room doubles as a pantry and mudroom. The living room, with its adjoining formal dining area, opens to a south facing covered deck, perfect for enjoying the outdoors year-round. The master bath is a spa-inspired haven, complete with a jetted soaker tub and breathtaking mountain views. This sprawling near flat property is partially fenced. A 35’ x 50’ workshop with 12’ ceilings, insulated & heated, features an overhead crane, compressor, arch welder & grinder. Included is a large tool room & 3pc bath. A 3 bay storage shed with attached double garage, includes kitchen w/ walk-in reefer room. Water is supplied by both the town system and a private shallow well. For the equine enthusiasts, the property offers a large round pen, horse bathing station with hot/cold water supply, heated tack room, multiple paddocks and a two-stall building with paddock. A clear & leveled area is ready for a large riding arena. Let us not forget the custom chicken coop and beautiful garden area, complete with thriving apple, pear & plum trees. This Country Estate is ready and waiting for you! (id:60329)
Royal LePage Westwin (Barriere)
Dl2259 Lytton Lillooet Highway
Lillooet, British Columbia
Beautiful 150+Acre piece of farmland 32km North of Lytton BC. Two Titles! Multiple benches, rich soil, excellent grasslands, property goes all the way down to the Fraser River. Two wells on site with excellent historical water production (not operational at this time), past water licenses for gravity fed water system may still be available, buyers to verify. Owners had planted 17000 grapes at one time! Excellent grasslands for cattle or horses, exceptional grade to property for a vineyard as well as amazing highway frontage. Some fencing and cross fencing. VIEW VIEW VIEW All buyers must be accompanied by agent. House has been decommissioned and is of no value with Electrical Declaration on File for Decommission work. Come Build Your Dream! (id:60329)
Exp Realty (Kamloops)
1245 Decamillis Road
Kamloops, British Columbia
Welcome to this beautifully updated 2-bedroom + den home situated on a generous .24 acre lot in the tranquil community of Pritchard. The spacious, open-concept layout features a fully renovated kitchen with new appliances and seamless flow between the kitchen, dining, and living areas - ideal for entertaining and everyday living. This home has seen extensive updates inside and out, including new windows, siding, skirting, furnace, and central A/C, ensuring year-round comfort and efficiency. Modern flooring throughout and stylish finishes make this home truly move-in ready. The large primary suite offers a private retreat with a 5-piece ensuite complete with a jetted tub. Step outside to a west-facing deck where you can relax in the hot tub while enjoying mountain views and a peaceful setting that backs onto open fields. The property also features a detached shop with ample storage, 200Amp upgrade, a fully irrigated backyard, and plenty of parking with space for an RV. Located just steps from the river walk, community dock, and boat launch, this is the perfect place to enjoy a quiet, outdoor lifestyle in a friendly neighborhood. Don’t miss your chance to own this well-maintained and beautifully upgraded home! (id:60329)
Royal LePage Kamloops Realty (Seymour St)
711 Radio Avenue Unit# 4
Nelson, British Columbia
Available for lease: a versatile 3,107 SF industrial unit at 711 Radio Avenue in Nelson, BC. This functional warehouse plus space includes a 537 SF finished office area and features 17'4"" ceiling heights, a 12' x 13' grade-level loading door, and two dock-level doors (extremely rare in the Kootenays) — ideal for warehousing, light manufacturing, or distribution. The property offers ample on-site parking and efficient access for large trucks and deliveries. Strategically located within 2 minutes from Highway 3A (Nelson Avenue), the unit is within walking distance of Lakeside Park, lakefront walking trails, and several service amenities including Dairy Queen, gas station and restaurant services along Nelson Avenue, and L&C Bakery located in the same building. Three phase and single phase power available. Zoned M1 (Light Industrial), the space accommodates a wide range of industrial and commercial uses. This is a rare opportunity to secure functional industrial space in Nelson’s city limits. Available immediately. (id:60329)
Royal LePage Kelowna
1761 Miller Road
Merritt, British Columbia
Charming log home on 9.91 acres in Sunshine Valley, adjacent to crown land w/endless riding opps. Property is fully fncd & cross-fncd w/wood rails, 5 pastures, 2 horse shelters, a garden plot w/garden shed, fruit trees, U/G sprinklers, and blacktop driveway. Equestrian amenities: heated & insulated tack rm & hay shelter. The property boasts a 40x17 shop w/11x20 attached garage & 40 x12 lean-to for RV/boat storage. Updates: septic tank (4 years ago), community water $75/month or $900/year, wrap-around deck and logs (all sanded and stained), metal roof (house/outbuildings). Inside, enjoy an updated kitchen w/quartz counters, Millcreek cabinets, and SS appliances, acacia H/W flooring, plush carpeting, & vinyl plank. Heating: heat pump, wood furnace w/air exchanger, pellet stove (WETT certified). Additional features: wood-burning hot tub & sauna, custom window coverings, water softener, and a B/I vacuum. This property is a true haven for equestrian enthusiasts. LISTED BY RE/MAX LEGACY (id:60329)
RE/MAX Legacy
