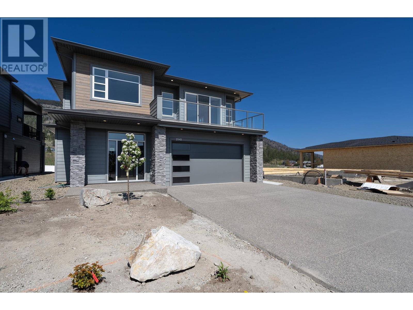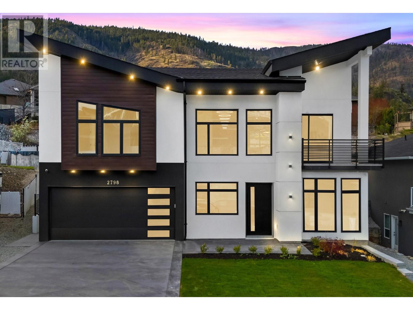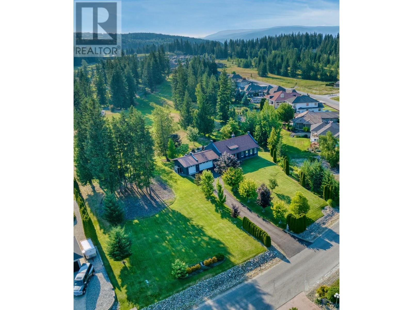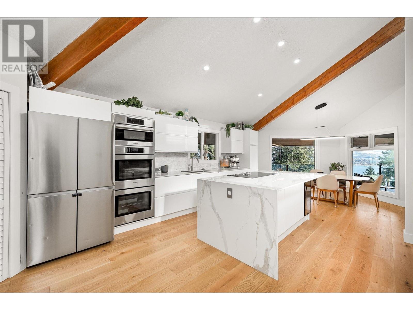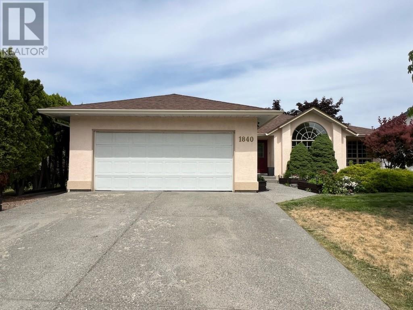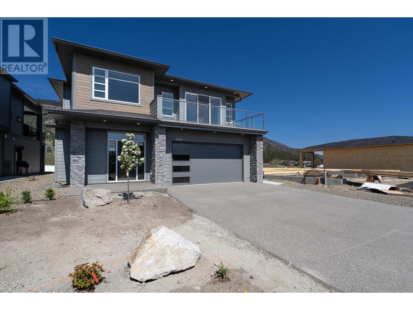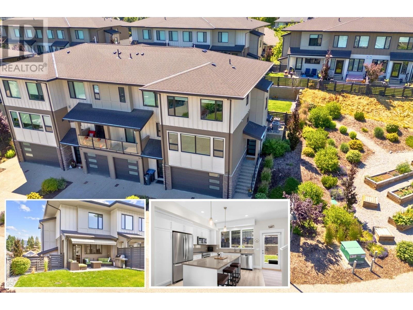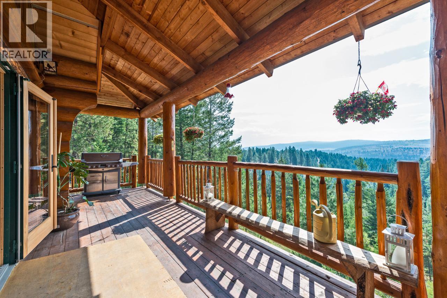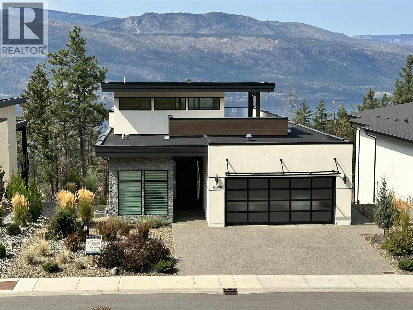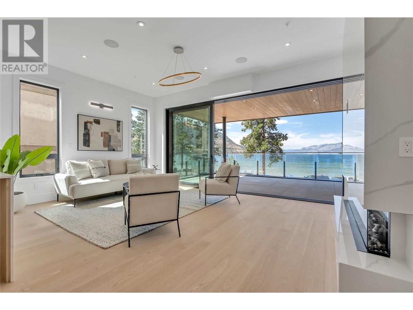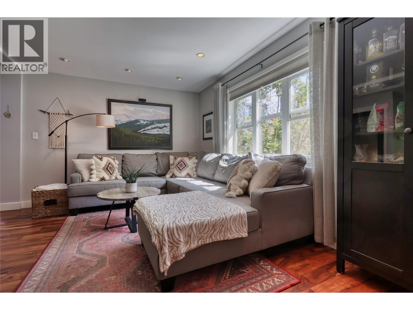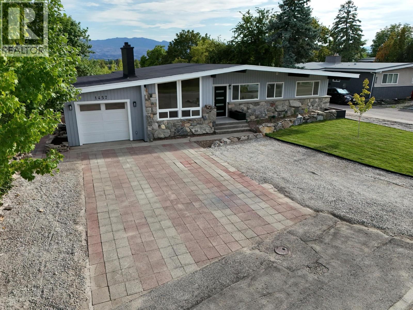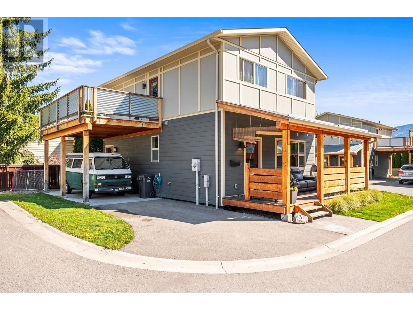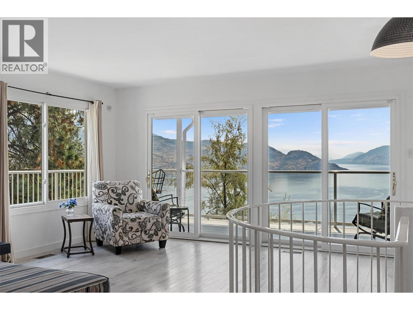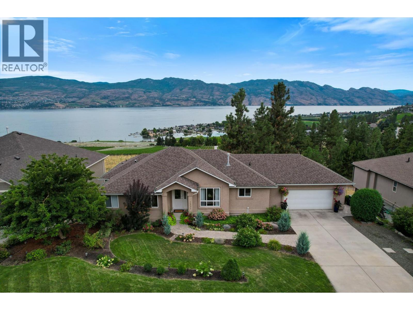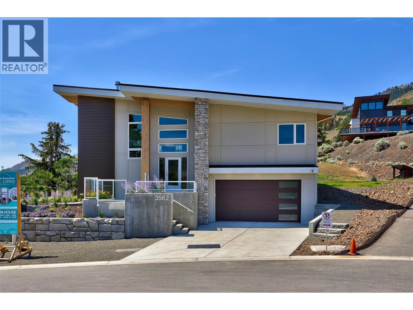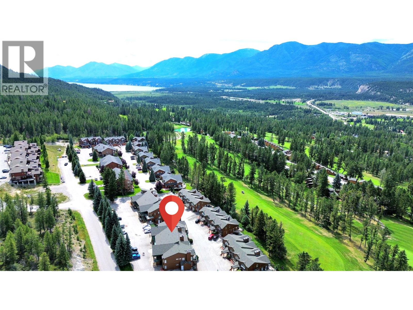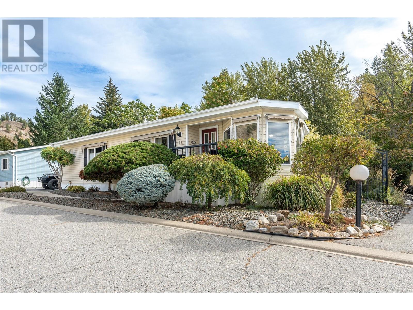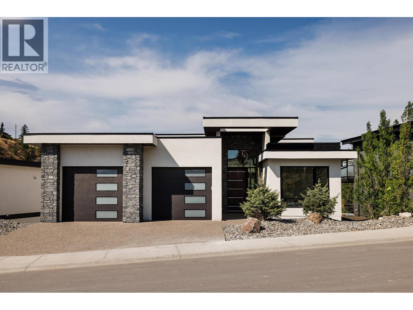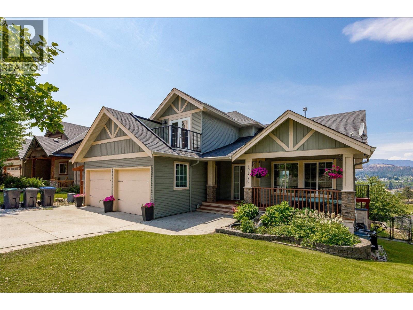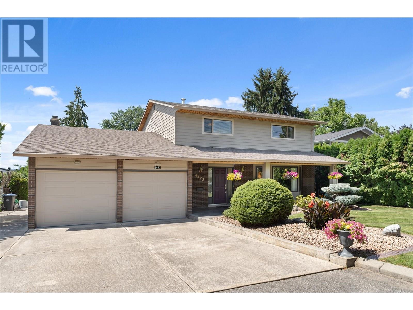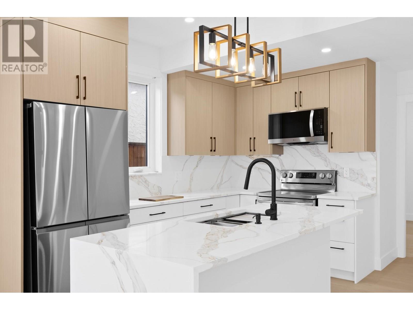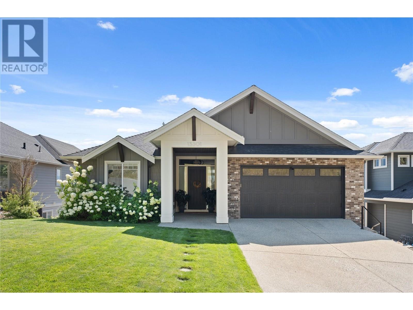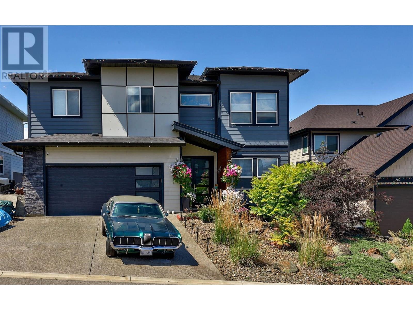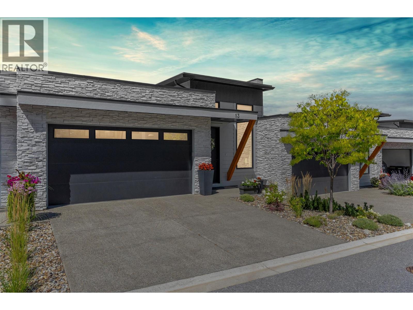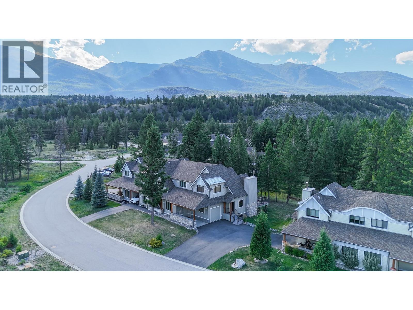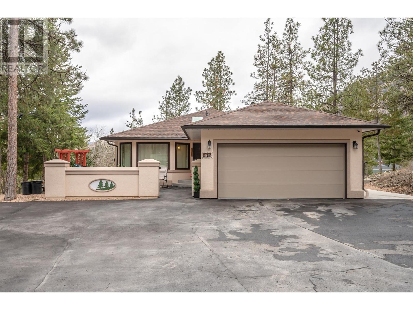1189 Lone Pine Drive
Kelowna, British Columbia
Welcome to 1189 Lone Pine, Kelowna! Immaculate Single family with a ROOF TOP Patio, is nestled in the great neighborhood of Blackmountain. This home offers panoramic, unobstructed views of the Lake, City, Mountains & the Valley! Enjoy the breathtaking views by day and the beautiful city lights at night! This custom built 7 bedroom home includes a 2 bedroom legal suite. The top floor features 3 bedrooms, including a master with walk-in closet and luxurious spa like 5 pc ensuite. This home invites you with plenty of natural light and boasts a spacious living room perfectly situated for entertaining. The open-concept kitchen with quartz countertops, an oversized island with eating bar, custom cupboards, butlers pantry and stainless appliances seamlessly flows into a large dining & living room, accompanied by a cozy custom built electric fireplace. There is a large covered deck at the front of the home to enjoy the incredible views and a covered patio off the kitchen to backyard. Black Mountain is a wonderful family community with close proximity to schools, shopping, UBC, Kelowna International Airport, and so much more. This home is definitely priced to sell! (id:60329)
Century 21 Assurance Realty Ltd
2542 Pinnacle Ridge Drive
West Kelowna, British Columbia
Discover this exceptional new home by Old School Construction, located in the highly sought-after, family-oriented community of Tallus Ridge. Thoughtfully designed with a bright, open-concept layout, this home is filled with natural light and showcases mountain views from the front sundeck, easily accessed through the spacious great room. The gourmet kitchen is ideal for entertaining, featuring quartz countertops, ample cabinetry, and convenient access to a covered back deck equipped with a gas BBQ hookup—perfect for enjoying the private backyard and tranquil vineyard views. The primary bedroom offers a peaceful retreat, complete with a large walk-in closet and a luxurious 4-piece ensuite featuring dual sinks and a custom-tiled shower. Two additional bedrooms and a conveniently located laundry room complete this floor. Downstairs, the finished basement includes a versatile den and a great 919 sq ft legal 2-bedroom suite—ideal for extended family, guests, or rental income. Meticulously landscaped and outfitted with underground sprinklers for easy maintenance, this home combines comfort, functionality, and style in one of West Kelowna’s most desirable neighborhoods. (id:60329)
RE/MAX Kelowna
2798 Canyon Crest Drive
West Kelowna, British Columbia
Discover the pinnacle of luxury living in this custom built Tallus Ridge home. Spanning close to 3200sqft this luxurious home boasts 5 bedrooms,5 bathrooms, and a thoughtfully designed layout perfect for families or investors. The spacious upstairs includes a beautifully appointed kitchen with a large island that walks out into the expansive 9,678 sqft lot with room for a pool and has a covered area ideal for entertaining. The dining and living area are made larger by the grand 21ft high entrance and expansive views of the surrounding forest. The primary suite comes with his-and-hers sinks, spa-like finishes and a walk-in closet. The upper floor has 2 more well appointed bedrooms, one complete with a 3pce ensuite perfect for guests and family. Other features for the upper level include a 4pce bathroom, built-in laundry, high ceilings, custom built wine rack and wet bar- you'll love the quality finishings throughout this immaculate home. The office is downstairs alongside a picture perfect theatre room with a separate entrance. The 2-bed legal suite features a private entrance & offers incredible income potential. Other features incl: attached double-car garage, oversized driveway w/ plenty of parking, landscaping, & scenic walking & MTB trails out your front door. Located near Shannon Lake Elementary w/ Mt Boucherie Secondary not too far away, this home offers both lifestyle and investment opportunity. Price + GST. Vendor Take Back financing available-terms/conditions apply. (id:60329)
Coldwell Banker Horizon Realty
Stonehaus Realty (Kelowna)
2726 Golf Course Drive
Blind Bay, British Columbia
There is literally no place like this one on Golf Course Drive, Blind Bay with both the largest lot, and a very unique custom home with a nod to Spanish Colonial architecture! 0.99 acre, fully landscaped lot backs onto the 3rd hole of Shuswap Lake Golf Course. Gorgeous move-in ready 3139 sq. ft. 3 Bed / 3 Bath Rancher is set well back from the street for privacy. And it has features galore including fully finished daylight, walk-out lower level. Main floor has vaulted 14' ceilings, Brazilian Cherry hardwood floors, an open concept Kitchen with island, Dining Area with alcove, Living area anchored by a gas fireplace, bright Library/Office with French doors, massive Primary Bedroom Suite with 5 pc Ensuite, Laundry Room, & 2 pc ""powder room"". Raised deck with glass railings and retractable awnings overlooks the fairway. Lower level has Family Room, 2 more Bedrooms, Exercise Room and a full 4 pc Bath. Covered lower patio boasts a 6 person Beachcomber hot tub. Attached triple Garage and fully paved driveway. Just minutes to various beaches, marinas, boat launches, parks, tennis, shopping and dining, and the TCH. Located approximately half way between Calgary and Vancouver, this is the perfect home for the active family (id:60329)
Fair Realty (Sorrento)
1446 Scott Crescent
West Kelowna, British Columbia
This suited suited home has great city / lake views from each level.The seller has completely renovated and updated from the cosmetic finishings to the electrical , plumbing , heating and cooling systems.The property is fully landscaped and low maintenance with little to no up-keep. There is plans and room for a detached garage with the possibility for a carriage home on the lower tier. The property has lots of space to park vehicles, campers, boats and recreational vehicles and has a detached office space. The unique layout features three bedrooms on the same floor, soaring ceilings with skylights that flood the space with natural light, and a striking statement fireplace as the focal point of the main living room. The top of the line artisan kitchen is designed for families who love to cook and entertain, while spa-inspired bathrooms offer a touch of luxury to your everyday. With storage blended into each space, form truly meets functionality. Step outside to an expansive deck that seamlessly extends the indoor living space, offering breathtaking lake, mountain, bridge, and city skyline views. Situated in a quiet neighbourhood near trails and beaches, yet just a short drive to downtown, this home offers tranquility along with convenience. Don’t miss the opportunity to own this one-of-a-kind retreat—set up your showing today! https://youtube.com/shorts/ddM9IMOIiWc?feature=share (id:60329)
Royal LePage Kelowna
130 Colebrook Road Unit# 30
Kamloops, British Columbia
Welcome to lakeside luxury in Tobiano—where every day feels like a getaway. This beautifully updated 3-bedroom, 3-bathroom townhome is more than a place to live—it’s a lifestyle. Located in one of BC’s most desirable resort-style communities, this home offers panoramic views of Kamloops Lake from two private patios, perfect for your morning coffee or hosting sunset drinks with friends. Inside, enjoy a bright, open-concept layout filled with natural light, modern finishes, a cozy gas fireplace, and thoughtful upgrades—including a whisper-quiet dishwasher and a new stacked washer/dryer (just one year old). The main living area flows effortlessly, making it ideal for both relaxing evenings and entertaining guests. Step outside and explore everything Tobiano has to offer: championship golf, hiking and biking trails, and the full-service Bruker Marina—all just steps from your door. Whether you’re seeking full-time living or a lock-and-leave weekend escape, this home checks every box. ? 3 Bedrooms | 3 Bathrooms | 2 Patios | Lake & Golf Views ?? Secure Garage + Guest Parking ?? Pet-Friendly Community ?? Central A/C ?? Resort Living 20 Minutes from Kamloops This is your chance to live where others vacation. Don’t wait—book your private showing today and experience the magic of Tobiano for yourself. (id:60329)
Canada Flex Realty Group
1840 Mckinley Court
Kamloops, British Columbia
Beautiful Sahali Rancher with In-Law Suite. Located in the heart of sought-after Sahali, this well-maintained rancher with a fully finished basement offers excellent functionality, stylish details, and suite potential. Step inside to a bright, open-concept layout with vaulted ceilings, elegant columns, and hardwood floors throughout the main living space. The kitchen is ideal for hosting with stainless steel appliances, stone countertops, a wall oven, and a center island with inset cooktop. The open dining and living areas flow seamlessly together, creating a warm and inviting space for everyday living and entertaining. The main floor features two bedrooms, including a spacious primary suite complete with walk-in closet and 3-piece ensuite. A large spa-like main bathroom offers both a soaker tub and separate shower for added comfort. Downstairs, you'll find an additional large bedroom and storage space for the main home. Beyond that, a private 1-bedroom in-law suite with its own entrance includes a full kitchen, living room, and generous 4-piece bathroom. The laundry/utility area is currently shared. Outside, enjoy a landscaped backyard with raised garden boxes, a flat lawn, and convenient pathways on both sides of the home. Additional features include a double garage, underground sprinklers, central vacuum, newer hot water tank (2022), new fridge (2022), and cooktop (2023). All located just steps from Summit Elementary and a short drive to shopping and amenities. A versatile home in a prime location--book your showing today, (id:60329)
RE/MAX Real Estate (Kamloops)
1392 Vineyard Drive
West Kelowna, British Columbia
Discover modern luxury in Vineyard Estates. Experience elevated living in this striking contemporary residence in the prestigious Vineyard Estates community. This custom-built home blends thoughtful design and high-end finishes across 2 levels, featuring 2 expansive primary suites, 4 additional bedrooms (with 3 offering ensuites), and generous living spaces for the entire family. The main level is anchored by a stunning chef’s kitchen with a Wolf 6-burner range, built-in JennAir fridge/freezer, cabinet-finish dishwasher, and a large island perfect for entertaining. A walk-through servery connects seamlessly to the laundry and mudroom. High ceilings and wide-plank hardwood floors flow through the great room, where a feature fireplace wall and built-in cabinetry add warmth and sophistication. A wall of sliding glass opens to a covered patio with built-in speakers and wood ceiling inlays, overlooking a 20 ft. x 26 ft. and 6 ft. deep saltwater pool, sunken hot tub, outdoor kitchen with built-in BBQ, and lake views beyond. Enjoy the convenience of a triple garage with epoxy flooring and extra-deep bay, plus a pool house complete with full bathroom and storage. Smart home features include a Telus security system, exterior cameras, and Solace air filtration. Minutes to the Westside Wine Trail and the sandy shores of Okanagan Lake. This is Okanagan living at its finest. (id:60329)
Unison Jane Hoffman Realty
2542 Pinnacle Ridge Drive
West Kelowna, British Columbia
Welcome to this beautifully designed new home by Old School Construction, located in the highly desirable, family-oriented community of Tallus Ridge in West Kelowna. This bright, open-concept layout features large windows, allowing for plenty of natural light and stunning mountain views from the front sundeck—accessible from the spacious great room. The gourmet kitchen is perfect for entertaining, offering quartz countertops, ample cabinetry, and access to a covered back deck with a gas BBQ hookup overlooking a private yard and peaceful vineyard views. The primary bedroom is a relaxing retreat with a large walk-in closet and a 4-piece ensuite featuring dual sinks and a custom-tiled shower. Two additional bedrooms and a conveniently located laundry room complete the main floor. The basement level is unfinished for your ideas. Outside, enjoy a fully landscaped yard with underground sprinklers for low-maintenance living. This home combines comfort, functionality, and style in one of West Kelowna’s most sought-after neighborhoods. (id:60329)
RE/MAX Kelowna
12798 Lake Hill Drive Unit# 60
Lake Country, British Columbia
OPEN HOUSE Saturday, Aug 16th, 12 Noon – 2PM Welcome to RockRidge at the Lakes—an ideal home for families, professionals, or anyone looking to enjoy a relaxed, low-maintenance lifestyle in a friendly, scenic community. This nearly new end-unit townhouse shows 10 out of 10 and features 3 bedrooms up, plus a versatile basement flex space, perfect for a home office, gym, or family room. The open-concept main floor is bright and modern, with quartz countertops, stainless steel appliances, and a large island, plus additional built-in cabinets including beverage fridge—offering extra functionality and smart organization. Upstairs, you'll find three bedrooms, including a spacious primary suite with walk-in closet, black out blinds and private ensuite, plus the homes laundry. Enjoy a fenced backyard—perfect for kids or pets—and the unique benefit of being directly beside the community garden, offering peaceful green space right next door. The double garage provides ample parking and storage, and as an end unit, you’ll appreciate the added natural light and privacy. 2 dogs or 2 cats allowed. Strata $393.36/month. Located in The Lakes community of Lake Country, you're just minutes from parks, hiking trails, beaches, schools, and shopping—making this the perfect blend of comfort, convenience, and Okanagan lifestyle. Please click VIRTUAL TOUR LINK for all photos, downloadable floor plans plus 3D tour. (id:60329)
Coldwell Banker Horizon Realty
28 Nine Mile Place
Osoyoos, British Columbia
MUST-SEE!!! This custom-built log home is situated on a FLAT 10.6-acre lot fronting Highway 3, providing easy year-round access. The home features unobstructed views of the valley to the south. The main floor includes a bedroom, living room with vaulted ceiling, and loft. The primary bedroom is located on the second floor with a large walk-in closet and ensuite, and there's potential for another bedroom there. The walkout basement includes a bedroom and potential for a rental suite with its own bathroom and kitchen. A wrap-around deck offers stunning views, is ideal for entertaining guests. This property has potential as a vacation retreat, a summer home, or a place to raise horses with 3 acre fenced for horse corral and 4 stall barn with 2 attached 100 bale hay sheds on the side of the barn. This property has so much more to offer, schedule your private tour and make it yours! (id:60329)
Engel & Volkers South Okanagan
787 Lawson Avenue Unit# 2
Kelowna, British Columbia
***NOW OFFERING A ""HOUSEHOLD PACKAGE"" WORTH OVER $15,000 (CALL FOR DETAILS OR VISIT OUR SHOW SUITE)) AND FOR A LIMITED TIME AN ADDITIONAL $10,000 FURNITURE CREDIT*** WELCOME TO 787 LAWSON!. Another beautiful build brought to you by SNG & RAVA Homes. Come check out this sleek modern design located just steps to the downtown Core, Casino, restaurants and Okanagan Lake. As you step into this quality built 3-bedroom, 3 bathroom home you will be greeted with a large and bright open floor plan. This first floor offers large windows, fireplace, living room beautiful kitchen, guest bathroom and laundry/pantry. The kitchen offers SS appliance, energy efficient heat pump solid slab quartz back splash with matching counters, large to ceiling quality wood cabinets with soft close drawers, all sitting on 100% high quality waterproof flooring. Upstairs features 2 spare bedrooms, full guest bathroom, large master suite with a 3-piece ensuite. Other great features include, vaulted ceilings throughout the upper floor, Central air, single car garage w/ storage, electric car charger roughed in, gas range, bright sky lights, second floor balconies, custom blinds throughout, security cameras and glass railings on main level. Hurry and call your Realtor now! ***SHOW SUITE NOW OPEN EVERY SATURDAY & SUNDAY 12-1 LOCATED UNIT #3*** (id:60329)
Royal LePage Kelowna
10058 Beacon Hill Drive
Lake Country, British Columbia
Welcome home to this spectacular well appointed walk out rancher located in the Highland at Lakestone. This beautiful home built in 2021 with substantial Hi end upgrades and attention to detail will be sure to impress and make this home perfect for the next owners. The 3497 sq ft home has 3 bedrooms and den, 3 bathrooms and offers picturesque views from every deck including a breath taking panorama view from the roof top deck. The main level includes living room, dining room, kitchen with pantry, mud room, den and powder room. The open concept with spacious living room, a chef’s gourmet dream kitchen with upgraded cabinets, coffee station, upgraded appliances and large island – perfect for entertaining. On the main level find the spacious primary suite with 5 piece ensuite and sizeable walk in closet. The lower level features a hot tub on the covered deck, and two additional bedrooms, bathroom, storage and a stunning wine room. Additional features include EV Charging station, 2 firepits, hot tub and so much more. The area boasts close promitiy to hiking, nature trails and breath taking vistas; ownership includes access to all amenities at the Lake Club – outdoor pools, hot tubs, BBQ, fitness centre, storage lockers and pickleball courts; close proximity to wineries, lakes, golf, airport and more. Call to book your private viewing today (id:60329)
Royal LePage Kelowna
602 Lakeshore Drive Unit# 202
Penticton, British Columbia
Live your best life at Legacy on Lakeshore, where luxury, serenity, and nature are seamlessly harmonized with an indoor-outdoor living style that is second to none. Located at 602 Lakeshore Drive, across from the shores of majestic Okanagan Lake, the breathtaking views are yours to soak in as life flows from luxury to lakefront through your 17 foot wide sliding balcony door. For the chef, there is a large kitchen with a full complement of Fisher & Paykel appliances, gas stove, a waterfall island, quartz countertops, and a wine cooler. This 3 bedroom home offers 2 beautifully appointed bedrooms with en-suites plus a third bedroom and full main area bathroom. Carefully crafted to maintain a single-family home feeling, create your own sanctuary with 10 foot high ceilings, fireplace, luxury finishes, and natural elegance. Whether you are looking for a year round home, or a place to escape and unwind, Legacy puts you in the heart of the South Okanagan Valley and everything it has to offer. Make the one hour trip north to Kelowna’s international airport or hop on a flight from Penticton’s local airport. For the outdoor enthusiast, there is golfing, fishing, rock climbing, road or mountain biking, hiking, or a casual stroll along the lake or up the KVR. Enjoy world class wineries and Penticton’s vibrant craft brewery scene. With everything Penticton has to offer at its doorstep, Legacy on Lakeshore is more than a home, it’s a lifestyle. All measurements approx. GST applicable. (id:60329)
Engel & Volkers South Okanagan
602 Lakeshore Drive Unit# 102
Penticton, British Columbia
Live your best life at Legacy on Lakeshore, where luxury, serenity, and nature are seamlessly harmonized with an indoor-outdoor living style that is second to none. Located at 602 Lakeshore Drive, across from the shores of majestic Okanagan Lake, the breathtaking views are yours to soak in as life flows from luxury to lakefront through your 17 foot wide sliding balcony door. For the chef, there is a large kitchen with a full complement of Fisher & Paykel appliances, gas stove, a waterfall island, quartz countertops, and a wine cooler. This 3 bedroom home offers 2 beautifully appointed bedrooms with en-suites plus a third bedroom and full main area bathroom. Carefully crafted to maintain a single-family home feeling, create your own sanctuary with 10 foot high ceilings, fireplace, luxury finishes, and natural elegance. Whether you are looking for a year round home, or a place to escape and unwind, Legacy puts you in the heart of the South Okanagan Valley and everything it has to offer. Make the one hour trip north to Kelowna’s international airport or hop on a flight from Penticton’s local airport. For the outdoor enthusiast, there is golfing, fishing, rock climbing, road or mountain biking, hiking, or a casual stroll along the lake or up the KVR. Enjoy world class wineries and Penticton’s vibrant craft brewery scene. With everything Penticton has to offer at its doorstep, Legacy on Lakeshore is more than a home, it’s a lifestyle. All measurements approx. GST app, virt-staged. (id:60329)
Engel & Volkers South Okanagan
602 Lakeshore Drive Unit# 401
Penticton, British Columbia
Live your best life at Legacy on Lakeshore, where luxury, serenity, and nature are seamlessly harmonized with an indoor-outdoor living style that is second to none. Located at 602 Lakeshore Drive, across from the shores of majestic Okanagan Lake, the breathtaking views are yours to soak in as life flows from luxury to lakefront through your 17 foot wide sliding balcony door. For the chef, there is a large kitchen with a full complement of Fisher & Paykel appliances, gas stove, a waterfall island, quartz countertops, and a wine cooler. This 3 bedroom home offers 2 beautifully appointed bedrooms with en-suites plus a third bedroom and full main area bathroom. Carefully crafted to maintain a single-family home feeling, create your own sanctuary with 10 foot high ceilings, fireplace, luxury finishes, and natural elegance. Whether you are looking for a year round home, or a place to escape and unwind, Legacy puts you in the heart of the South Okanagan Valley and everything it has to offer. Make the one hour trip north to Kelowna’s international airport or hop on a flight from Penticton’s local airport. For the outdoor enthusiast, there is golfing, fishing, rock climbing, road or mountain biking, hiking, or a casual stroll along the lake or up the KVR. Enjoy world class wineries and Penticton’s vibrant craft brewery scene. With everything Penticton has to offer at its doorstep, Legacy on Lakeshore is more than a home, it’s a lifestyle. All measurements approx. GST app, virt-staged. (id:60329)
Engel & Volkers South Okanagan
2225 Sunview Drive
West Kelowna, British Columbia
Welcome to this beautifully modern-designed, newer-built home located in the desirable West Kelowna Estates. Featuring soaring ceilings and an expansive open-concept kitchen and living area, this home is ideal for both everyday comfort and entertaining. Enjoy built-in speakers throughout, a stunning floor-to-ceiling stone fireplace, and balconies that showcase breathtaking mountain views. The main level offers a thoughtfully split bedroom layout, with the 2 bedrooms and full bathroom located on one side of the house, while the primary is privately situated on the opposite side, providing excellent privacy for family or guests. The spacious primary suite comfortably fits a king-sized bed and includes a luxurious 5-piece ensuite with double sink, a large glass shower, soaker tub, built-in speakers, walk-in closet, and a toilet room. The oversized double garage offers high ceilings, separate entrance, and low-maintenance yard. Freshly interior painted, keyless door knob, and completely move-in ready. This home combines modern luxury with functionality in one of West Kelowna's most sought-after neighborhoods, quick access to trails, shopping, schools, and downtown Kelowna. Suite Potential. (id:60329)
Angell
533 Yates Road Unit# 215
Kelowna, British Columbia
Welcome to this inviting 2-bedroom, 2-bathroom unit featuring fresh updates and tranquil views overlooking lush greenery. Perfect for comfortable, low-maintenance living, this home offers a smart layout with a bonus den — ideal for a home office, study area, or cozy reading nook. Step inside to find brand-new flooring and baseboards, fresh paint throughout, and a clean, modern feel. The kitchen is equipped with top-of-the-line KitchenAid Gallery stainless steel appliances, bringing a sleek, high-end touch to the existing cabinetry. A new LG stackable washer and dryer add even more convenience to this well-appointed space. Enjoy access to resort-style amenities, including a pool, volleyball court, and secure underground parking with a private storage locker. Located just across the road from Starbucks and a variety of shops, and only minutes from major shopping centers and top-rated schools, this home truly has it all. Whether you’re relaxing in your bright living area or working from your versatile den, you’ll appreciate the peaceful atmosphere and ambience this unit provides. Perfect for first-time buyers, downsizers, or investors looking for a move-in-ready property with thoughtful upgrades and natural charm. (id:60329)
The Agency Kelowna
1100 Sussex Road
West Kelowna, British Columbia
Tucked away on a peaceful, family-friendly street, this beautifully updated home offers the perfect blend of space, privacy, and convenience—just minutes from the bridge and all that Kelowna has to offer. Backing onto serene woodland, you'll enjoy the tranquility of nature right in your own backyard. This spacious layout features 5 bedrooms and 3 bathrooms across two levels, including 3 bedrooms upstairs—highlighted by a generous primary suite—and a bright, versatile lower level with a second living area, laundry, two additional bedrooms as well as an extra room that will be great for an office, gym or large storage space. Ideal for growing families or those seeking suite potential. Extensive renovations include a new roof (June 2025), brand new flooring, newer windows, fresh paint inside and out, updated landscaping, power upgrade for a hot tub and a new back fence. The heart of the home is a stylish kitchen with stainless steel appliances, a central island, and ample cabinetry—perfect for entertaining. The attached garage and ample parking space make room for all your toys, including your boat or RV. With a large, private backyard and natural forest views, this home offers a lifestyle of peace and possibility. Don’t miss out—schedule your private showing today! Remediated grow op and certification paperwork is available. (id:60329)
Stonehaus Realty (Kelowna)
125 Applecrest Court
Kelowna, British Columbia
Location, Location, Location. This 4-bed, 3-bath family home is in North Glenmore's heart. With 2,024 sq ft of living space on a 0.21-acre lot, this property provides a serene escape that strikes the perfect balance of comfort and convenience. All the big-ticket mechanicals have been recently updated. HWT 2021, A/C 2023 and Furnace 2018. Backing protected green space, you'll enjoy privacy and stunning valley and mountain sunrise views from the backyard deck. Inside, you'll find three beds on the upper level, including a spacious primary suite with its own ensuite bath. An additional bed downstairs adds extra versatility, perfect for guests or a home office. The home features durable and stylish laminate flooring throughout the living space, carpet in the bedrooms, tile in the kitchen, and a cozy gas fireplace in the living area. For the hobbyist or car enthusiast, the large garage offers ample space, while the property’s walkable proximity to Glenmore Elementary School and Dr. Knox Middle School is a parent's dream. You're close to golf courses and Kelowna International Airport, meaning everything you need is just minutes away. Step outside to your private backyard oasis where you can relax on the deck, take in nature's beauty, and savour the tranquillity of this exceptional location. This is an opportunity to own a home in a sought-after neighbourhood with unparalleled views, privacy, and convenience. **Some photos are digitally staged** (id:60329)
Engel & Volkers Okanagan
305 Sixth Street
Nelson, British Columbia
Fully Renovated Family Home in a Prime Location - Discover the perfect blend of comfort, style, and convenience in this beautifully updated 4-bedroom, 2-bathroom home, nestled on a large private lot in one of Nelson’s most sought-after neighborhoods. With schools, parks, trails, and the hospital all nearby, this location offers the best of central living with a serene, tucked-away feel. At the heart of the home is a spacious and inviting kitchen—ideal for gatherings and everyday living with a open layout with the living room and dining room. The main floor features a generous primary suite with a lovely ensuite, while upstairs you’ll find three more bedrooms and a fully renovated bathroom, perfect for family or guests. The lower level adds incredible flexibility with a home office and a converted garage currently serving as a home gym. Whether you envision a workshop, garage, studio, or home business space, this area is ready to adapt to your needs.Enjoy the outdoors with a sun-drenched deck and hot tub overlooking a huge backyard oasis complete with gardens and plenty of room for kids or pets to play. Thoughtful updates throughout and ample storage space make this home truly move-in ready. This is the kind of property that grows with you—whether you’re raising a family, working from home, or just looking for more room to live your Kootenay lifestyle. (id:60329)
Exp Realty
1457 Alta Vista Road
Kelowna, British Columbia
OPEN HOUSE Sat 10-2pm. Tucked Quietly on a Tree-Lined Rise in Glenmore, 1457 Alta Vista Rd is a fully Reimagined Classic—Crafted for Effortless indoor–outdoor living + Smart multi-gen Options. Professionally Interior Designed, it blends Warm Textures with Modern systems: New Luxury Vinyl Plank floors; New Torch-On Roof; Freshly painted Cedar Siding; Black-matte fixtures/handles; New Windows; New Furnace + A/C; HWT 2020. MAIN FLOOR: 9’ Ceilings w/ Vaulted Living + Dining; New Kitchen Cabinets + Quartz (up + down); LG stainless appliances; fluted-tile backsplash (to be completed). Primary Bedroom has sliding-patio door access to the full-width Covered Balcony. Wood-burning fireplaces bring the Romance, Crackle and Wood Aroma with Timeless Masonry. WALKOUT LEVEL: Bright Walkout Basement (large windows) with a full 2-Bedroom Suite and its own Entrance, plus a Covered Porch spanning the home—ideal for Year-round living + guests. OUTDOOR: Professionally Landscaped front/back by Fuller Landscaping; Elegant Large-stone Masonry; new Vinyl Decking with Aluminum/glass railings; RV parking; Tandem Garage w/ EV Car Hardwired Box. LOCATION: Steps to the emerging Parkinson Recreation Center (under construction): 25-m, 10-Lane aquatics, Leisure pool, Hot tub, Cold plunge, Steam, Sauna; Indoor track; 3 gymnasiums; Fitness training; Childcare; Multi-sport box; Outdoor Pickleball/Tennis and 5 Natural-turf fields. More than a Home—it’s the KEY to the Kelowna Life You Imagined (id:60329)
Realty One Real Estate Ltd
2201 Terrero Place
Westbank, British Columbia
Welcome to carefree living in Sonoma Pines—West Kelowna’s sought-after gated community just steps from golf, shops, restaurants, and more. This beautifully renovated walk-out rancher blends comfort, style, and functionality with captivating views of Okanagan Lake and the surrounding mountains. Inside, the chef-inspired kitchen shines with brand-new stainless steel appliances, sleek quartz countertops, modern lighting, under-cabinet accents, and a large island ideal for hosting. The open-concept main floor is flooded with natural light and designed for effortless entertaining. Step out onto your generous upper deck complete with awning, perfect for morning coffee or evening wine. Prefer the shade? Relax on the covered lower patio that offers a private retreat. The spacious primary suite on the main floor includes a new ceiling fan, custom walk-in closet, and an en-suite with dual quartz vanities. Also on the main level: a functional den with built-in desk, laundry room, and easy access to the garage. Downstairs, guests or teens will love the second primary bedroom with its own ensuite and walk-in closet. A third bedroom, full bathroom, and large rec room complete the lower level. Parking is a breeze with a double garage (including a dedicated golf cart bay), plus space for three more vehicles on the driveway. Whether you’re downsizing without compromise or seeking a move-in-ready family home in a vibrant, well-connected community, this home checks every box. (id:60329)
Sotheby's International Realty Canada
2650 Pleasant Valley Road Unit# 3
Armstrong, British Columbia
Welcome to Unit #3 at 2650 Pleasant Valley Road a charming farmhouse-inspired home located in the heart of Armstrong, BC. Nestled within a small five-home strata community, this thoughtfully designed residence offers over 1,300 sq. ft. of living space, featuring 3 bedrooms and 2.5 bathrooms. Step inside to discover rustic elegance with unique touches such as timber-framed doorways, fir hardwood flooring, a solid wood bathroom vanity, interior grid windows, and a shiplap-accented kitchen island. The main floor showcases a custom pine kitchen with quartz countertops and a spacious island that flows seamlessly into the open-concept dining and living areas, all bathed in natural light from large windows. A convenient 2-piece powder room and in-closet laundry area complete this level. Upstairs, the primary suite includes a generous walk-in closet and a private 3-piece ensuite. Two additional bedrooms, a full bathroom, and access to the upper-level sundeck round out the second floor. Exterior highlights include durable Hardie Board siding, a welcoming covered front porch with fir wood details, and an 11' x 20' upper deck with galvanized metal railing, positioned above the single-car carport. A crawlspace below offers ample storage. Ideally located within walking distance to schools, parks, and shopping in Armstrong, and just a 12-minute drive to Vernon’s north end this home blends comfort, convenience, and character in a peaceful community setting. (id:60329)
RE/MAX Vernon
5815 Macgregor Road
Peachland, British Columbia
Experience breathtaking panoramic lake views from nearly every room of this beautifully updated 3-bed, 2-bath Peachland home. The open-concept living area features a bright white kitchen with granite counters, spacious dining nook, and seamless access to the expansive deck. A spiral staircase connects the two levels, each with its own inviting living space. The luxurious main bath includes a spa-like walk-in shower, freestanding tub, and a custom live-edge wood vanity. Set on a private 0.44-acre lot ready for your imagination and surrounded with natural greenery. This home offers serenity, style, and unmatched vistas. Enjoy morning coffee on the upper deck, unwind on the shaded lower patio, or explore nearby trails, shops, and Okanagan Lake—all just minutes away. With a flat driveway, covered carport, generous parking, new roof, and room to entertain indoors and out, this is your opportunity to live surrounded by nature, beauty, and comfort in one of Peachland’s most scenic hillside neighborhoods. (id:60329)
Coldwell Banker Horizon Realty
411 Vision Court
Kelowna, British Columbia
Welcome to this stunning brand new construction single family home located in the highly desirable Kettle Valley community, offering the best in luxury living. Boasting 6 bedrooms, including a 2 bedroom legal suite, and 4 full bathrooms; this home is perfect for families or those who love to entertain. Secondary main home kitchen is perfect for cooking spicy food or curries. High end materials throughout the home is immediately evident upon entry, with stainless steel appliance packages, Dekton Quartz throughout and a built-in vacuum system for added convenience and a wine display rack in the main hall. The spacious and bright living areas are perfect for relaxation and entertaining, with beautiful mountain and partial lake views that can be enjoyed. For those who love to spend time outdoors, the inground salt water heated pool is perfect for a refreshing dip, while the family friendly area offers lots of hiking and biking trails for exploring the great outdoors. This home truly offers the best of both worlds, combining luxury living with an active lifestyle in the beautiful Kettle Valley community. Don't miss your chance to make this dream home yours! Price Plus GST. Measurements are based on the virtual tour. (id:60329)
Oakwyn Realty Okanagan-Letnick Estates
1395 Gregory Road
West Kelowna, British Columbia
Framed by vineyards and panoramic lake views, this timeless walkout rancher offers a rare chance to experience the Okanagan lifestyle at its finest. Backing onto protected vineyard land, this home offers sweeping views of Okanagan Lake, Green Bay Landing, the valley, and surrounding mountains from both levels of the home. Immaculately maintained and set on a beautifully landscaped lot, the residence features 5 bedrooms and 3 bathrooms across two levels. The main floor offers hardwood, tray ceilings, and expansive windows that showcase the scenery. The kitchen is equipped with shaker-style cabinetry, quartz countertops, a raised breakfast bar, and direct access to a covered deck with glass railings and gas hookup, perfect for dining while enjoying the view. The primary suite includes deck access, a walk-in closet, and a 5-piece ensuite with soaker tub overlooking the lake. The lower-level is complete with 3 bedrooms, a spacious rec room, and access to a tiered outdoor retreat with a hot tub, fire table, and serene seating areas nestled into the natural landscape. Additional features include a double garage, boat parking, and thoughtful upgrades throughout including new Lennox furnace and heat pump July 2025 . Fantastic location just minutes to wineries, beaches & hiking. (id:60329)
Unison Jane Hoffman Realty
1001 Antler Drive Unit# 101
Penticton, British Columbia
OPEN HOUSE SATURDAY AUGUST 16 12 - 1:30 PM. Welcome to your new home in The Ridge – a bright and stylish end-unit townhouse with 3 bedrooms and 4 bathrooms, perfectly set up for comfortable everyday living. This place backs right onto green space, so not only do you get stunning Okanagan Valley and mountain views, but you also have direct access to the park from your own backyard – one of the biggest yards in the complex. Inside, the open-concept layout gives you great flow between the kitchen, dining, and living areas. The kitchen has all the good stuff – quartz counters, a gas stove, stainless steel appliances, and plenty of space to cook and hang out. High ceilings and big windows keep everything feeling open and bright. Upstairs, the primary bedroom is roomy with a walk-in closet and a private ensuite featuring a double vanity and a marble-style shower. Downstairs, there’s a flexible bedroom with its own bathroom and garage access – perfect for guests, a home office, or even a gym setup. Located in a quiet and family-friendly neighbourhood near schools and walking trails, this home checks all the boxes for professionals, young families, or snowbirds looking for an easy-to-maintain home in the Okanagan. (id:60329)
Royal LePage Locations West
101 Seventh Street E
Revelstoke, British Columbia
Fantastic, revenue-generating non-conforming triplex now available in Revelstoke's peaceful Downtown Heritage District. This charming and incredibly well maintained home features a spacious one bedroom suite upstairs, a modern 3 bedroom suite on the main floor and a studio suite below. Upgrades are too numerous to list, but include hot water on-demand, 2 new high-efficiency propane furnaces, newer generation vinyl slider windows throughout and more! All units have seen recent improvements; however, the main floor suite has been completely renovated and shows as new. There's ample storage throughout the property with a bonus storage room in the basement and two detached shops in the backyard - each on a concrete slab. Ample off-street parking is another added perk via the side alleyway. Beautiful trees frame the oversized 55' x 100' lot and create a beautiful backdrop for multiple outdoor living areas. All this just a short stroll to schools, parks and all that downtown Revelstoke has to offer. Call for a viewing today! (id:60329)
Royal LePage Revelstoke
3562 Sage Drive
Kamloops, British Columbia
Live Your Dream in Westsyde! Welcome to the 2025 Dream Home - a stunning 2,355 sq. ft. Net Zero Ready retreat where modern design meets everyday comfort. Imagine sunlit mornings in your open-concept living space, soaring vaulted ceilings overhead, and panoramic windows framing Westsyde’s serene beauty. Evenings are for cozying up by the gas fireplace, hosting friends in the chef-inspired kitchen with gas range, or retreating to your spa-like primary suite. With 3 spacious bedrooms and 3 stylish bathrooms, there’s room for family, guests, and the lifestyle you’ve been waiting for. The ICF basement adds warmth, quiet, and a perfect guest space or media room. This home isn’t just beautiful - it’s brilliantly efficient. Built to BC Step Code 4, it features airtight construction, advanced heating and cooling, and fresh-air HRV ventilation for lower bills and year-round comfort. Outside, sleek stone, warm wood, and a durable metal roof create head-turning curb appeal while protecting your investment. Nestled in family-friendly Westsyde, close to schools, shopping, trails, parks, and the Dunes golf course, this home offers a lifestyle of comfort, connection, and sustainability. Your dream home is ready for you! NO GST (id:60329)
Engel & Volkers Kamloops
5155 Fairway Drive Unit# 701
Fairmont Hot Springs, British Columbia
This amazing one level living end unit offers breathtaking front and back views, hardwood & tile throughout the main level, and a spacious master suite with an ensuite and jetted double soaker tub. The bright, open kitchen features a generous seating counter, while the living room is filled with natural light from large west- and south-facing windows and opens to a massive wrap-around deck. A second full bath and main floor laundry completes the main level. The fully finished walkout basement offers two bedrooms each with direct access to the full bath, a second living area, kitchenette, and a garage (rare). Fully wheelchair accessible, with two additional parking stalls and a private outdoor seating area. Located just minutes from golf, hiking, biking, skiing, and the famous Fairmont Hot Springs Pools! Option to put this unit into the STR rental pool to cover costs and block off whenever you want to use it. (id:60329)
Cir Realty
1701 Penticton Avenue Unit# 55
Penticton, British Columbia
Welcome to Pleasant Valley MHP, nestled at the top of Penticton Ave and next to the tranquil creek, offering a serene setting close to nature and walking trails, yet just a short drive to town for shopping and entertainment. This beautifully updated home is move-in ready with quality finishes throughout. Inside, you’ll find hardwood floors in the living and dining areas, a spacious kitchen with ample cabinetry, glass backsplash, and tile flooring. The vaulted ceilings, crown moldings, and abundant windows create an airy and bright space, complemented by an electric fireplace for added comfort. The primary bedroom features a full ensuite, with a second bedroom, another full bathroom, and a laundry room for added convenience. New high efficiency furnace and heat pump. Step outside to a covered back patio perfect for relaxation and entertaining, surrounded by a landscaped, private yard with multiple sitting areas where you can soak in the peaceful views and the sounds of the creek. Adult community 55+, small pets allowed with approval. A hidden gem that must be seen to be appreciated—book your showing today! New Hot Water tank and driveway just sealed. (id:60329)
RE/MAX Orchard Country
4909 Meadows Crescent
Fairmont Hot Springs, British Columbia
**ABSOLUTELY GORGEOUS MOUNTAIN HOME – ALL THREE BEDROOMS COMPLETE WITH ENSUITE BATHROOMS** This beautiful main-floor living bungalow was lovingly constructed on a park-like, private lot on the popular street of Meadows Crescent. The main level provides everything you need for day-to-day living, including a bright and open kitchen/living room/dining room, a laundry room with pantry and stand-alone freezer, and a spacious primary bedroom with ensuite bathroom. On the second level, you will find two well-separated additional bedrooms, each with its own ensuite bathroom, along with a den and a storage room/library. Other features include a cozy, locally sourced river rock propane fireplace, hardwood flooring, New Hot Water tank (2025), New Furnace (2024), new (2022) interior paint throughout, a new light fixture above the dining table (2022), and kitchen appliances replaced approximately five years ago. Plenty of asphalt driveway parking and a large attached carport await your family and friends. Enjoy the privacy and serenity of this special part of Fairmont Hot Springs while being central to everything the Columbia Valley has to offer. The perfect full-time or recreational home. Act now and enjoy for many years to come! (id:60329)
Royal LePage Rockies West
245 Snowsell Road Unit# 101
Kelowna, British Columbia
Freshly updated/painted 3-bedroom, 2-bathroom townhouse in the desirable Maxwell Estates community of Glenmore, Kelowna. This spacious end unit offers almost 1,500 sq.ft. of comfortable living space with a preferred west-facing location, allowing abundant afternoon natural light through extra windows. The home includes the convenience of an attached garage, perfect for secure parking and additional storage. Situated in a quiet neighbourhood close to excellent schools, this townhouse is ideal for families seeking a peaceful environment. Enjoy the benefits of being just minutes from downtown Kelowna, offering easy access to vibrant dining, shopping, entertainment, and outdoor activities. Glenmore’s proximity to Knox Mountain Park and local trails provides ample opportunities for hiking and biking. This well-designed home combines modern updates with a functional layout, making it perfect for first-time buyers, families, or those looking to downsize without compromising on space or location. Experience the blend of tranquility and urban convenience that Glenmore and Maxwell Estates provide. (id:60329)
Real Broker B.c. Ltd
10274 Beacon Hill Drive
Lake Country, British Columbia
STUNNING, BRAND NEW and READY FOR YOU TO MOVE IN! With 4 bedrooms, 3 full bathrooms, backing onto a treed green space with a 3 Car Garage and a Spacious Bonus Room, this home offers the perfect blend of modern luxury and natural beauty, offering incredible views and a peaceful, private setting. The main floor is spacious and bright with an open concept, large patio doors open onto a beautiful deck with views of the quiet park below, the kitchen with THOR stainless steel appliances and quartz countertops is perfect for entertaining. Come in from the garage into the walk thru pantry offering ample storage and easy access into the kitchen. On the main floor is the beautiful primary suite with luxurious ensuite, an additional bedroom (office) and full bathroom. The lower level features a large family room with patio doors leading out to a deck and yard overlooking the park, two additional bedrooms and a full bathroom. A large bonus room, would make an ideal media room, gym, golf simulator, the possibilities are endless! Whether you’re hosting friends, relaxing on your private deck or enjoying outdoor adventures just steps from your door, this home is the perfect retreat. Located in Lakestone with two amenity centres both with outdoor pool, hot tubs, gyms and a yoga studio. Surrounded by hiking trails, wineries down the road, ten minutes from Kelowna Int'l Airport and 15 minutes from UBCO. Measurements approx. GST applicable. Amenity fee $79.51/month (id:60329)
Royal LePage Kelowna
880 Christina Place Unit# 25
Kelowna, British Columbia
Perfectly positioned in a quiet, gated community, this beautifully maintained home offers a rare blend of panoramic views, privacy & versatility. With thoughtful updates throughout & an incredibly functional layout, this is a property that truly delivers. The main level holds soaring ceilings, Acai African hardwood flooring & oversized windows that flood the home with natural light while framing sweeping views of the valley & mountains beyond. A dual-sided fireplace adds warmth & ambience between the living room & breakfast nook, while a formal dining area offers space for hosting. The kitchen walks out to a newly refinished deck, perfect for entertaining or relaxing while taking in the views. The primary features new carpet, a walk-through closet with custom shelving & ensuite. Through the garage, discover a private studio space with a 2-piece bathroom—ideal for a home office, guest retreat, or older children seeking their own space. Downstairs, the possibilities continue. With a walk-out design, rough-ins for a kitchenette & ample space, the lower level could easily be suited. Additional features include a rare front patio (one of the few in the complex) & 4 parking spots an abundance of supplemental common property parking very close to the front door. All of this within 15 minutes or less to everything—beaches, wineries, shopping, dining & more. This is a home that truly must be seen to be appreciated. A unique offering in a professional, well-maintained community. (id:60329)
RE/MAX Kelowna - Stone Sisters
1064 Kelly Drive
West Kelowna, British Columbia
*OPEN HOUSE SAT AUGUST 16th, 11-1*Stunning 5-Bed Home with Legal Suite in Sought-After Sunnyside! Welcome to this exceptional 5-bed + den, 5-bath home located in the heart of the desirable Sunnyside community. Step inside and be greeted by a thoughtfully designed main floor featuring a welcoming living room, formal dining room with access to the backyard, and a kitchen that boasts beautiful lake views. Step out onto the front summer patio to take in the view and relax with a glass of wine, or lounge on the back patio overlooking your garden. Space isn't a problem in the butler’s pantry/storage/garden mudroom off the kitchen. Upstairs, enjoy 2 generous beds + den & 2 full baths and 1 half bath—ideal for families or hosting guests in comfort. On the lower level, the home features a flexible layout with a 1-bed 1 bath legal suite (currently configured as 1 bed, but easily adaptable to 2 or even 3 beds), plus two more beds and another full bath in the main portion of the basement. Perfect for rental income or multigenerational living. Need a spa day at home? Unwind in your private steam sauna located in the basement retreat. Outside, enjoy the meticulously landscaped large front and backyard, complete with RV parking and RV power hookup. A rare find, the property also features a 2-car attached tandem garage, as well as a detached shop in the backyard—ideal for your tools, toys, or home business. Sunnyside is known for its quiet streets, private beach access, and proximity to Kalamoir Park and Quails Gate Winery! (id:60329)
Royal LePage Kelowna
10280 Teresa Road
Lake Country, British Columbia
Live the Lake Country Lifestyle! Welcome to this well-loved family home nestled in one of Lake Country’s most sought-after neighbourhoods—just minutes from schools, shopping, and recreation. Thoughtfully designed with families in mind, this home checks all the boxes. The main level features an open-concept layout with a spacious kitchen outfitted with stainless steel appliances, bright windows that flood the space with natural light, and a cozy gas fireplace that anchors the living room. A versatile bonus room on this floor offers endless possibilities—use it as a home office, formal dining room, playroom, or even a guest bedroom. Upstairs, the primary suite is a true retreat with stunning views and a spa-inspired ensuite. Two additional bedrooms and a full bath complete the perfect family-friendly layout. Downstairs, you’ll find a flexible space that can be used as a family room, home gym, or easily converted into an extra bedroom. A self-contained 1-bedroom, 1-bath in-law suite provides excellent flexibility for multi-generational living or rental income. Step outside and discover an entertainer’s dream backyard. An above-ground heated pool with easy to maintain durable composite decking, a spacious terrace with shade sail, and an outdoor kitchen with built-in grill make this the perfect place to enjoy long Okanagan summers. This home truly has it all—style, space, and location. Come see it for yourself. Book your private showing today! (id:60329)
Royal LePage Kelowna
4492 Swaisland Road
Kelowna, British Columbia
Welcome to 4492 Swaisland Road, a meticulously maintained home in the heart of Kelowna’s highly desirable Lower Mission. Ideal for families, retirees, or entertainers, this residence offers the perfect blend of comfort, functionality, and lifestyle in one of the city’s most walkable neighbourhoods! Just steps from beaches, parks, schools, coffee shops, local markets, and incredible restaurants. Pride of ownership is evident throughout this property, which has been lovingly cared for by its original owners. The home features three generously sized bedrooms and three bathrooms, all thoughtfully laid out for everyday living. Upstairs, you'll find all three bedrooms, including a spacious primary suite complete with a walk in closet and large ensuite, plus a full bathroom and two additional bedrooms. The main floor offers a bright and welcoming atmosphere with a beautifully updated kitchen, inviting living spaces, and direct access to a fully landscaped backyard. Perfect for entertaining, summer bbq's, gardening, or simply unwinding in your private outdoor oasis. The basement has a large recreation room and abundant storage, perfect for a media room, kids’ zone, or home gym. This is a home that truly has it all in one of Kelowna’s most sought after locations. (id:60329)
Real Broker B.c. Ltd
329 Rigsby Street Unit# 109
Penticton, British Columbia
Urbanized living in the heart of downtown Penticton. Introducing the Laguna and this wonderful 2-bedroom 2-bathroom condo within walking distance of restaurants, breweries, the Penticton Community Centre, Arenas and the amazing Okanagan Lake. The ground level condo features a large Primary Room with a 4pc Ensuite, another large secondary bedroom, a bright and spacious kitchen, open concept dining room and living room and the main 4pc bathroom. Both Bedrooms and the Living Room open to an oversized east facing covered patio that makes for a relaxing morning with a coffee or an evening of friends and family playing games, sipping wine and enjoying the company. Plenty of upgrades throughout, like new vinyl flooring and moulding, newer hot water tank and newer air conditioner. All ages and rentals are welcome but there is a no pet restriction. The Laguna is a well-run Strata with some of the heavy lifting already taken care of like a newly updated elevator and garage membrane. This unit has one assigned secure underground parking stall and a spacious storage locker on the patio. Priced to move! Book your private showing today. (id:60329)
RE/MAX Penticton Realty
935 Fuller Avenue
Kelowna, British Columbia
Welcome to this stunning 5-bedroom, 5-bathroom, 2,000 + sqft. modern duplex settled amongst the vibrant energy of Kelowna’s sought-after North End. Just minutes from sandy beaches and the city’s lively Cultural District — where dining, shopping, and entertainment await. Inside you will discover a light, airy colour palette flowing through all three levels, highlighted by sleek interior glass railings and soaring nine-foot ceilings that create an expansive feel. On the second floor there are two large bedrooms with oversized windows that invite in natural light and showcase the mountain views, along with a second primary bedroom with a walk-in closet and ensuite bathroom. A true standout is the top-floor primary suite — complete with private rooftop access, an oversized ensuite & walk-in closet — this space could easily double as a luxurious entertainment space with it's bar sink and space for a wine fridge and coffee maker. Soak in Kelowna’s iconic sunsets from your 225 sq. ft. rooftop deck, perfect for entertaining or unwinding after a day of adventure. This home also offers smart investment potential with a private lock-off suite, suitable for short term rental, for added revenue - whether you’re hosting guests or enjoying the extra space for family and friends, this feature makes North End living even more rewarding. Don’t miss your chance to experience modern comfort, income potential & the ultimate Okanagan lifestyle. PRICE + GST. (id:60329)
Realty One Real Estate Ltd
12210 Coldstream Creek Road
Coldstream, British Columbia
Located in the heart of Coldstream, this spacious 6-bedroom, 3-bathroom home offers over 3,200 square feet of thoughtfully designed living space with 9 ft. ceilings throughout. Being set back from the main road offers privacy, ample parking and room for family sports! The oversized 2-car garage, with two 220V plug-ins, has plenty of space for your toys and an additional single-bay garage provides room for extra storage. The entry level includes 4 spacious bedrooms, a full bathroom and a large rec room with heated floors throughout. Designed with quality and comfort in mind, this home also offers suite potential, making it ideal for multi-family living or added rental income. Upstairs you will find an 2 more bedrooms, including the generously sized primary suite, with a layout that provides privacy, relaxation and lake views. Open-concept kitchen-living room with vaulted ceilings creates a bright and welcoming interior, perfect for both family life and entertaining. Soak in the views from the oversized, covered deck, complete with heaters & a hot tub so it can be enjoyed year-round. This terrific home is steps to Kidston Elementary, Kal Secondary, Kal Park and just a block away from Sovereign Beach - you don't want to miss this! (id:60329)
Royal LePage Kelowna
171 Beatty Avenue Nw Unit# 14
Salmon Arm, British Columbia
Lake and Mountain View Downtown Townhouse. Welcome to this beautifully maintained 1438 SF, 2-bedroom, and 2-bathroom + office townhome. Located in the heart of downtown Salmon Arm and just steps away from the waterfront. Enjoy the private deck off the guest bedroom that offers a picturesque view of Shuswap Lake. The second private deck off the dining/living area provides a city and mountain view that is perfect for your morning coffee, hosting a BBQ or just an evening of relaxation. This bright home features brand new luxury vinyl flooring throughout, an open concept living, dining area, and a flexible office space ideal for remote work, extension of the kitchen area or a guest room The spacious primary suite includes an en-suite bath and ample closet space, while the second bedroom and bath offer comfort and privacy for guests or family. Amenities such as local shopping, downtown markets and grocery stores all within walking distance. Take advantage of the underpass to avoid waiting for the trains, the beautiful walking/hiking trails that are dog-friendly and the around-the-clock bird watching in your very own bird sanctuary. Two brand new ECO air conditioning units come with this home and the gas fireplace is the only heat source you would need in the cooler months. Covered parking in your own designated spot, large well-kept lush grass yard space overlooking Shuswap Lake! No age or rental restrictions. (id:60329)
RE/MAX Shuswap Realty
13301 Apex Lane
Lake Country, British Columbia
Welcome to your dream home in The Lakes, where luxury meets lifestyle in this custom-crafted home by the award winning Gibson Contracting. Perched perfectly to capture panoramic views of Wood Lake and the surrounding mountains, this exceptional 5 bedroom, 4 bath residence blends timeless design with Okanagan inspired living. Immediately greeted with soaring 12 foot ceilings, expansive floor to ceiling windows, and hickory hardwood floors that carry you through the thoughtfully designed open concept main level. The living room features a fireplace framed by custom millwork and opens seamlessly to a sprawling deck. At the heart of the home, the gourmet kitchen shines with high end finishes, stainless steel appliances, a large central island, quartz countertops, and ample cabinetry, perfect for hosting or creating quiet family dinners. Adjacent to the kitchen, a large mudroom and dedicated laundry room provide functionality. The primary suite is a private retreat, complete with a walk in closet and a 5 piece ensuite featuring a soaker tub, dual vanities, and a rainfall shower. Downstairs, the fully finished lower level offers even more space to relax and entertain,expansive recreation room, two more bedrooms, and ample storage. And tucked away is a beautifully finished 1-bedroom legal suite, perfect for extended family, guests, or generating rental income. Every corner of this home was built with intention, detail, and an appreciation for the incredible natural surroundings. (id:60329)
Real Broker B.c. Ltd
1313 Kinross Place
Kamloops, British Columbia
PRICED BELOW MARKET COMPARABLES - This beautifully and functionally finished, well-taken care of home has a layout for an easy and enjoyable lifestyle! A modern and elegant feel throughout the main living space expands the heart of the home - perfect for the busy professional or growing family! The Chef's kitchen features quartz countertops, a massive island, plenty of cabinet space, a large pantry, custom finishings - all calling you to come and enjoy what is going on. Head out the sliding patio doors to the covered deck and cool off by lowering the high-end sunshades; fire up your connected gas grill, look over or walk down the pristine lawn in the irrigated and fenced backyard. Back inside, take a seat at the island or carry on through the dining area and into the great room where you can unwind in front of the polished stone fireplace. With engineered hardwood floors throughout the main living space, host your get-togethers where you, your family & friends cannot help but enjoy the elevated finishings and style. In the large primary bedroom is a walk-in closet and an ensuite, w/dual vanity sinks and a gorgeous walk-in shower - The perfect place to prepare for and finish your day in a spa-like area. Also upstairs: a full bathroom and two generously sized bedrooms. Downstairs is the fourth bedroom, access to garage and shared laundry room where you can access the one-bedroom suite, w/separate entrance - Measurements approx-Buyer to verify - Call 250.851.6005 to view! (id:60329)
Exp Realty (Kamloops)
269 Diamond Way Unit# 13
Vernon, British Columbia
Resort-style living, elevated. Welcome to 13–269 Diamond Way—an exceptional townhome tucked inside the iconic Predator Ridge community. With West Coast architecture, modern elegance, and panoramic views, this 3-bedroom, 3-bath home is your gateway to Okanagan luxury. Soaring vaulted ceilings and expansive windows flood the open-concept living space with natural light, while high-end finishes and a neutral palette set a refined tone throughout. The chef’s kitchen is a showstopper—quartz countertops, stainless steel appliances, and a generous island perfect for morning coffee or evening wine with friends. The primary suite is pure serenity with spa-inspired touches, double vanity, walk-in shower, and access to your private patio. Two additional bedrooms offer space for guests or a home office. Step outside to your covered outdoor living area, where views and quiet evenings await. Enjoy access to two championship golf courses, a state-of-the-art fitness centre, tennis courts, pools, restaurants, and an award-winning spa—all within walking distance. Miles of nature trails and a strong sense of community make this more than a home—it’s a lifestyle. Whether you’re searching for a year-round residence or the ultimate seasonal escape, this rare opportunity in Predator Ridge delivers. Live where others vacation. Every day. (id:60329)
Real Broker B.c. Ltd
6800 Columbia Lake Road Unit# 30
Fairmont Hot Springs, British Columbia
**WHEN LUXURY MEETS THE LAKE - RARE FRONT ROW PREMIUM UNIT** This incredible townhome overlooking the ever changing blue and green hues of Columbia Lake and the impressive Rocky Mountain range, is located on the elevated front row (Closest to the lake) of properties within the community of Spirits Reach. Enjoy spanning granite counter tops, beautifully designed and crafted living spaces, solid wood doors throughout, hardwood flooring, stone adorned high efficiency wood burning fireplace, an attached carport, and single car garage, geothermal heating ( low utility costs), and stunning lake and mountain views framed from strategically placed windows. The large unfinished basement is currently set up as an additional sleeping area and being that it is unspoiled it may be finished by a buyer to suit their specific needs, there is room for two additional bedrooms and a bathroom is also roughed in. The garage has a built in unfinished area that could be a generously sized wood working area, bedroom or storage bay. Just a short stroll from your front door lands you on the beautiful shores of the lake for easy beach and water access. The strata itself has recently purchased the Beach, bridge, community centre and surrounding lands for its own benefit, a revenue generator and permanent lake access for the community. Do not hesitate to make this property your own and enjoy with friends and family for years to follow. (id:60329)
Royal LePage Rockies West
118 Par Boulevard
Kaleden, British Columbia
Escape the ordinary and embrace the tranquility of St. Andrews by the Lake. Just a short 15-minute drive from Penticton, this serene community offers the perfect setting for your next home. Imagine waking to the gentle sounds of wind rustling through the pines, birdsong filling the air, and the distant echoes of golfers enjoying their day on the course. Nestled above the 2nd fairway, this 4-bed/3-bath home, provides both privacy and easy access to the nature that surrounds you. Updates include flooring, paint, renovated bathrooms, an epoxied garage floor, updated windows and blinds, a revitalized backyard patio area and exterior paint with an A+ fire rating, to name a few. Add to that amenities like the clubhouse with guest suites, golf course, pool and tennis courts, and this is a wonderful package. (id:60329)
Royal LePage Locations West

