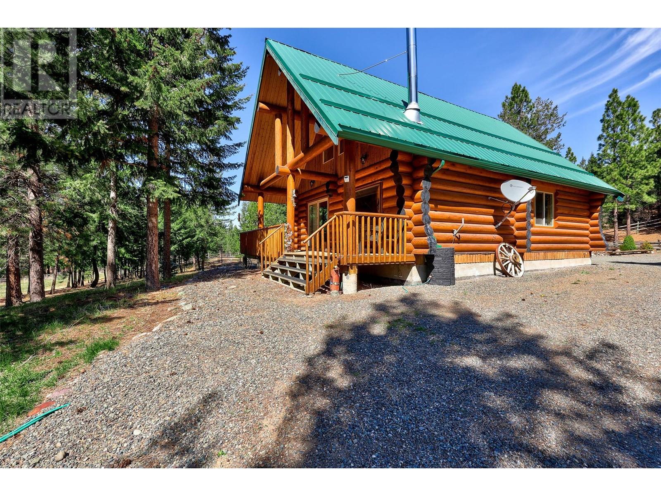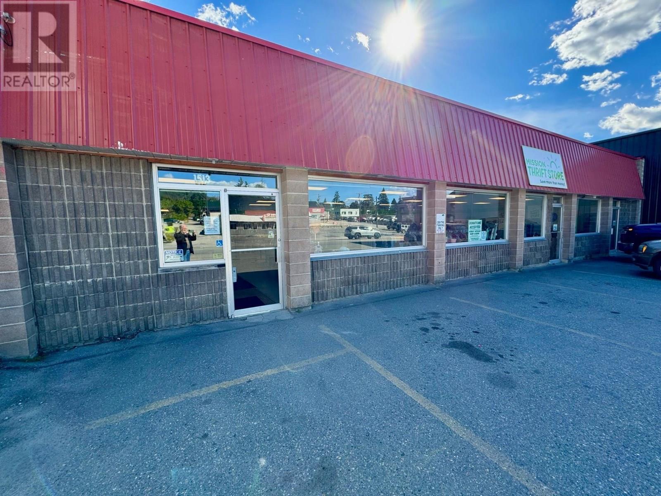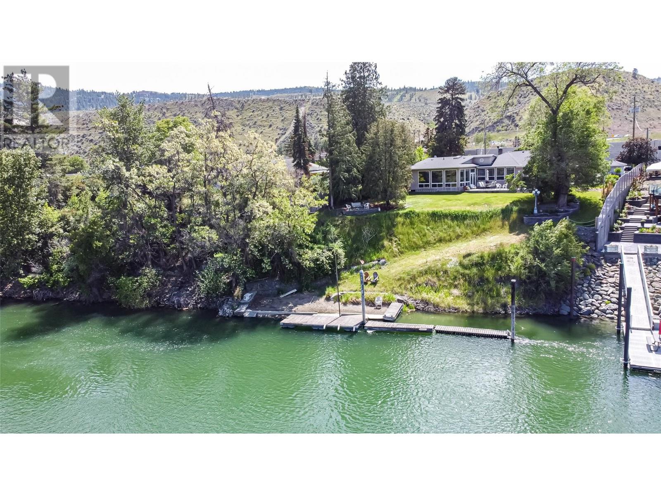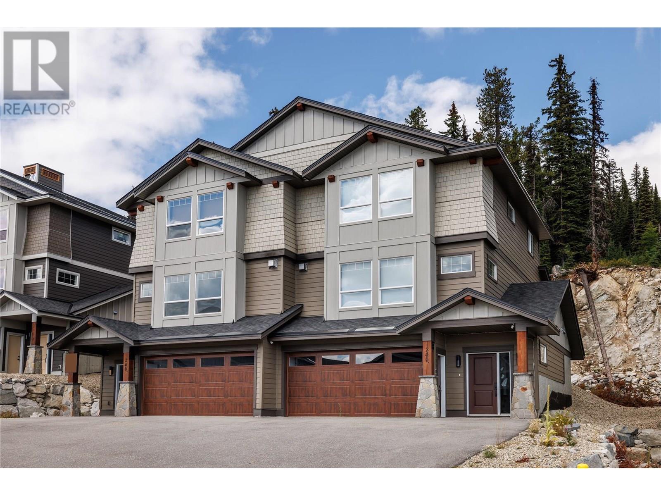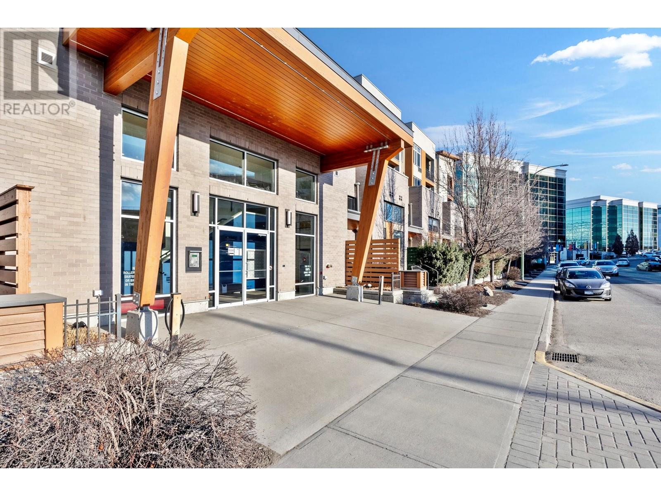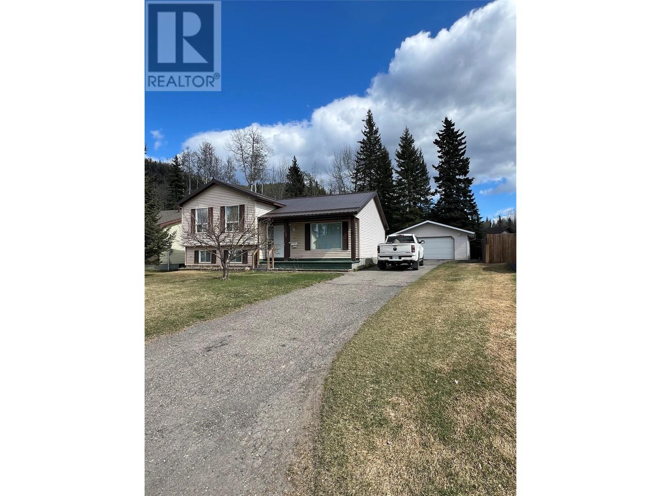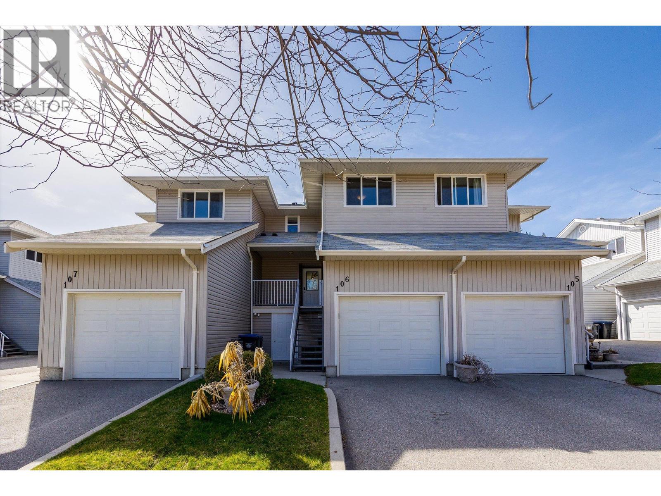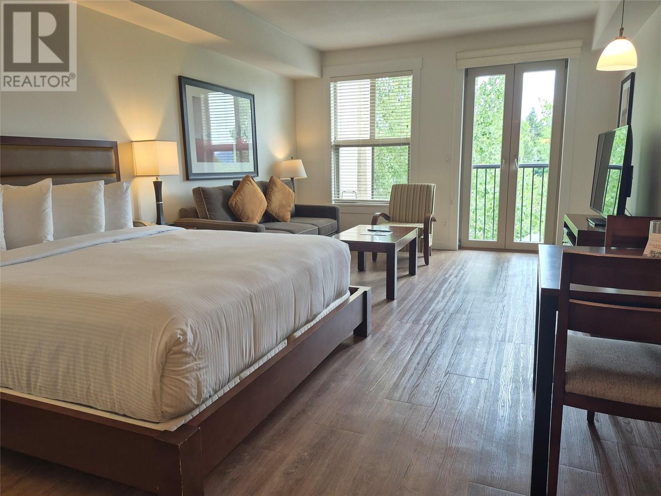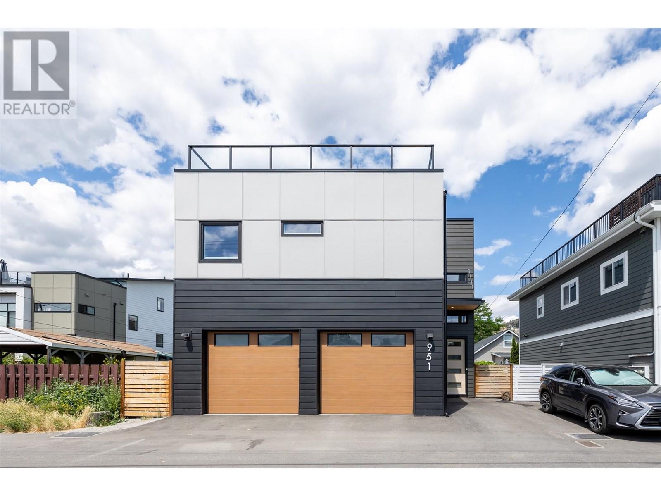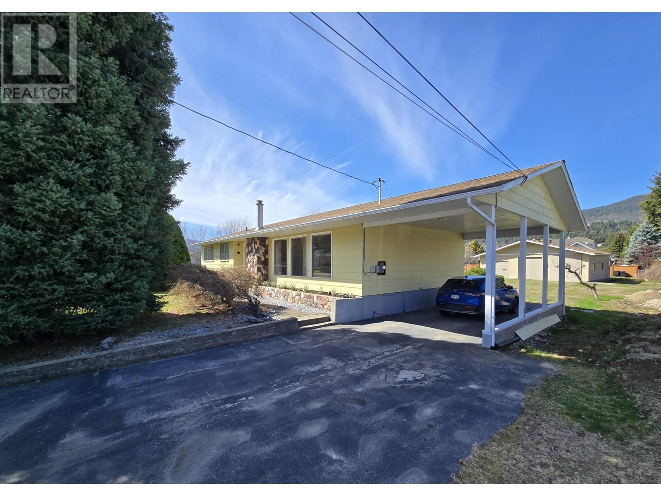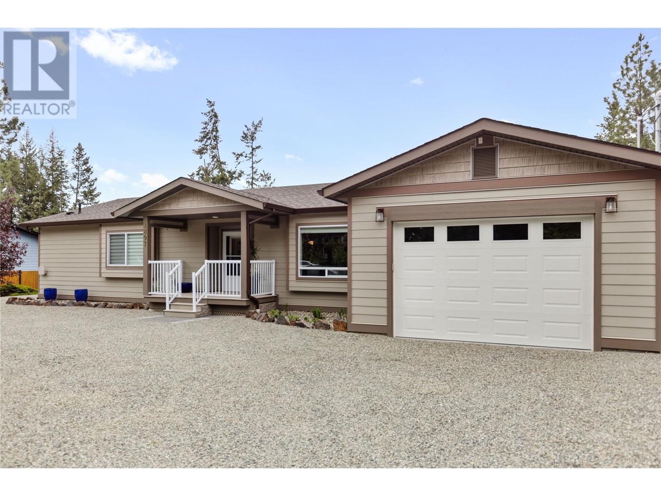2721s Coldwater Road
Merritt, British Columbia
Looking for a private acreage in the Nicola Valley with a cozy log home and horse barn on acreage? Welcome to 2721 Coldwater Road, a stunning and immaculate 12.99 acre equestrian property just two hours from the Lower Mainland. This private and peaceful estate features a charming 2 bed, 2 bath 1,450 sq ft log home, built in 2003, offering rustic elegance with vaulted ceilings, an open-concept layout, spacious kitchen and a cozy wood-burning stove. The loft-style primary bedroom includes an ensuite and showcases expansive views across the acreage. Evenings are perfect on the front porch looking out over the barn yard, hoses and star filled sky. The land is beautifully appointed with a long winding timber-lined driveway, opening up to the expansive horse pastures with rail fencing and cross fencing. The impressive 36x48 horse barn is thoughtfully designed with six matted roomy stalls, each with Dutch doors, a heated wash bay, insulated tack room, grain room, hay loft, and a 12-foot alleyway. Equine facilities are unparalleled with six paddocks, two run-in shelters, and a professionally finished 120x220 steel-panel arena, complete with a livestock corral – ideal for roping, barrel racing, cutting, and clinics. This property backs onto crown land with KVR and Coldwater River below. Whether you're a serious horse enthusiast or simply seeking the tranquility of country living, this Coldwater gem delivers exceptional functionality and rural charm in equal measure. (id:60329)
Landquest Realty Corp. (Interior)
1513 Canyon Street
Creston, British Columbia
LOOK AT THIS OPPORTUNITY! 3500 Sq. Ft. Commercial Building with 5 year triple net lease in place. A solid tenant assures solid returns. 7500 Sq. Ft. Lot with excellent downtown location, paved parking and two loading docks. This structure may accommodate an additional upper level that could be used for highly sought out residential rental space. The HVAC system was recently overhauled with new motor, fan and electrical wiring and is maintained twice a year. There was a new torch on roof done in 2017 which was recently inspected with new roof drains upgraded. In addition, new LED lighting was installed. CALL Now for an Appointment. Investors diversify your holdings with this promising buy! (id:60329)
RE/MAX Discovery Real Estate
1590 Lorne E Street
Kamloops, British Columbia
This downtown waterfront home is a rare gem, perfectly situated on a lot with over 100’ of river frontage, offering stunning, unobstructed views of the South Thompson River and breathtaking sunsets. Enjoy the best of both worlds with a peaceful riverfront retreat just moments from the vibrant amenities and dining of downtown Kamloops. The rancher-style floor plan offers over 2600 sq.ft. of living space, with 3 bedrooms & 2 bathrooms – ideal for families or those who love to entertain. The heart of the home is the bright, open-concept kitchen and living areas, where large windows frame the river & mountain views and fill the space with natural light. Additional dining / sitting room next to the kitchen has its own fireplace. Step outside to your private outdoor oasis – multiple vantage points allow you to take in the iconic Kamloops views. Relax on the concrete patio off the main living areas, unwind on the sunset-viewing patio, or take advantage of your own beach and licensed dock. Beautifully landscaped yard features well-established trees, vibrant garden beds, and lush greenery, creating a serene setting. With full capacity to moor your boat for the entire summer season, this is one of the most desirable sections of the South Thompson River. This property offers a truly unique lifestyle – combining luxury, tranquility, and convenience in one of Kamloops’ most sought-after locations. Buyer to confirm listing details if deemed important. (id:60329)
RE/MAX Real Estate (Kamloops)
240a Grizzly Ridge Trail
Big White, British Columbia
This professionally designed semi-attached home with mountain views at Big White boasts four well-appointed bedrooms and four bathrooms and over 1900 square feet of living space, ideal for family gatherings and entertainment. Enjoy the convenience of ski in/ski out access from the nearby Serwa ski run and a short walk to all Village amenities. The main level features a gourmet-inspired kitchen with granite countertops, a gas range, wine fridge, stainless steel appliances, along with a spacious dining area. A cozy living area with an impressive floor to ceiling gas fireplace provides a warm ambiance & offers views of the Monashees. The covered private deck has space and hook-ups for a hot tub, as well as additional room for lounging & BBQ. On the upper floor, discover the primary suite with a walk-in closet and ensuite bathroom with heated floors, alongside two large bedrooms & full bath with heated floors for quiet separation from guests. The ground floor hosts a double car garage with ample storage, hallway with heated floors to an extra room, and a full bathroom also with heated floors—perfect for guests or kids. With no rental restrictions, this property comes fully furnished and is ready for immediate possession. Similar properties in the area have generated rental revenues ranging from $60,000 to $85,000. Plenty of room for guests with a four car driveway where shovelling is all taken care of. Exempt from Foreign Buyer Ban, Foreign buyers tax, speculation tax, empty home tax, and short term rental ban. (id:60329)
Sotheby's International Realty Canada
1550 Dickson Avenue Unit# 222
Kelowna, British Columbia
Welcome Home to #222 1550 Dickson Ave. This bright and spacious 2-bedroom, 2-bathroom corner unit at the Mode is located in the vibrant Landmark District. Steps from shopping, amazing restaurants and the Farmers Market. With a modern feel throughout, this home offers an open and airy layout, ideal for those seeking comfort and style. Pets are allowed with restrictions. Long Term rentals are permitted and with its location close to the Landmark Buildings this would make a great income property. Don't miss out on this fantastic opportunity to own in a vibrant and convenient location with all the modern amenities you desire. Call your Realtor to book a viewing today! (id:60329)
Coldwell Banker Executives Realty
236 Murray Drive
Tumbler Ridge, British Columbia
Fantastic location! This 3 bedroom, 2 bath home is on the sunny upper bench of beautiful Tumbler Ridge. The community gardens and Dinosaur Museum just across the street along with the kids play park. New tin roof plus the double detached garage. Backyard is private and landscaped with numerous trees. Spacious rec room in the daylight basement as well as the laundry/utility room. The 3 bedrooms are located on the top level of this 4 level side split. Quick possession is available. Call for your tour today before this one is gone. (id:60329)
Century 21 Energy Realty Tr
5460 Clements Crescent Unit# 106
Peachland, British Columbia
Welcome to Creekside Landing, where lifestyle and location come together in the heart of Peachland. This 3-bedroom, 3-bathroom townhome offers the largest floor plan in the complex and is perfect for young families or downsizers looking for space and potential. The home features a finished basement, attached garage, gas fireplace, and a functional layout that’s ready for your personal touch. Enjoy the convenience of living just a 5-minute walk to Okanagan Lake with direct access via a nearby underpass—perfect for morning strolls, beach days, or evening bike rides. Families will appreciate being within walking distance to Peachland Elementary School and the new daycare currently under construction, making daily routines simple and stress-free. Set on a quiet cul-de-sac, this location also offers quick access to local shops, IGA grocery store, pharmacy, library, and parks—all just minutes away. With scenic mountain views, a peaceful setting, and a family-oriented community, this is your opportunity to enjoy the best of Peachland living. (id:60329)
Exp Realty (Kelowna)
4200 Lakeshore Drive Drive Unit# 302
Osoyoos, British Columbia
Chardonnay Studio Suites feature an open concept layout. This studio suite features one king bed, one queen sofa bed, flat screen TV, a fully equipped kitchenette, tub with shower. The room has a view of the mountains and Lake Osoyoos, through the trees. Walnut Beach Resort offers a private, lake front sandy beach, year round heated pool, 2 hot tubs and a gym. Boat moorage while you stay. Green space for games or relaxing. An onsite restaurant, indoor and outdoor dining depending on the season. BBq's for your use. Lounge chairs provided at the beach. No age restrictions, sorry NO pets allowed. While you aren't using your unit, enjoy rental pool income, worry free, managed by the Hotel Rental Pool Management. Osoyoos has lots to offer nearby. Walk and hiking trails, ski hills, wineries, distilleries, lakes, golfing, amusement park, splash park and much more. Monthly strata fee $478.14 (id:60329)
Fair Realty (Penticton)
949 & 951 Coronation Avenue
Kelowna, British Columbia
Nestled in the vibrant heart of downtown Kelowna, this rare property offers two separate homes on one lot—ideal for multi-generational living, investment, or future development. The main residence, newly built in 2023, is a stand-out example of modern architecture, thoughtfully designed for comfort, flow, and energy efficiency. The open-concept main floor boasts a sleek kitchen with large island, spacious living and dining area, and direct access to a private patio and oversized double garage. Upstairs are three bedrooms, including a luxurious primary suite with 5-piece ensuite (heated floors, soaker tub, custom shower, dual vanities), walk-in closet with dressing table, plus a full bath, office/den, laundry room with sink, and a cozy kids’ reading nook. The rooftop boasts panoramic 360 degree views—ideal for entertaining or relaxing. Built to Step Code 4, the home includes triple-pane windows, dim-to-warm lighting, CAT6 cabling, wireless access points, roughed-in EV charging, and pre-wiring for solar or a sauna. The second home is a charming updated 3-bedroom, 1-bath residence—perfect for guests, rental income, or redevelopment. Services are already in place for a future build or two additional units. Stratification of the two homes is also possible, allowing them to be sold individually. Steps from the Cawston bike path, and within walking distance of beaches, shops, restaurants, and the brewery district—this property offers unmatched flexibility and location. (id:60329)
Real Broker B.c. Ltd
1013 Bridgeview Crescent
Ootischenia, British Columbia
Nestled in a highly desirable area in Ootischenia, just a stones throw from the Columbia River and endless outdoor activities , this expansive, well-built home has a lot to offer. Boasting a large square footage, the open-concept layout provides a bright and airy atmosphere, perfect for modern living and entertaining. Set on a generous lot, the property offers ample space for outdoor activities and future expansions. The large shop is a standout feature, providing endless possibilities for hobbyists, entrepreneurs, or those needing extra storage. With its prime location in one of the regions most sought-after neighborhoods, this home is an ideal choice for those seeking tranquility, space, and the perfect setting for family life or creative pursuits. (id:60329)
Exp Realty
4897 Lodgepole Road
Barriere, British Columbia
Discover comfort and convenience in this beautifully maintained 1,344 SqFt home on a serene 0.50 acre oasis. Featuring an inviting open floor plan and a chef’s kitchen with ample cupboard and counter space, this home is perfect for entertaining. Enjoy seamless indoor-outdoor living with French doors leading to a 12’ x 26’ covered composite deck and an adjacent uncovered deck, plus a luxurious hot tub and private above-ground pool. Each bedroom has an ensuite, with the main boasting its own laundry room. The property includes a 24’ x 20’ heated garage, lush landscaping with mature fruit trees, a thriving garden, and a wrap-around drive for easy access. Nestled at the end of a no-through road, this gem backs onto farmland, offering privacy and tranquility. (id:60329)
Royal LePage Westwin (Barriere)
1580 Tower Ranch Drive
Kelowna, British Columbia
PANORAMIC VIEW OF VALLEY, CITY AND MOUNTAINS! Tower Ranch ""SHOW HOME"" on one of the Biggest & Most Private Lots in Solstice that sides onto a Wooded natural setting! Double garage + 2 Double Concrete Driveways! 3 bedrooms, 3 full bathrooms! Brick accented Front Semi covered Courtyard! Beautiful Spacious open plan with multiple decks front and back for morning coffee and amazing sunsets! Wide plank maple hardwood, quartz counter tops, modern warm white decor. Large 2 tone white/slate shaker kitchen with big island, quality appliances, gas stove, Quartz counters, glass subway tile, and oodles of cabinets - great for entertaining! Gas rock feature fireplace in Great Room with awesome Views! 4 piece main bathroom. 2 beds up. Large primary bedroom, luxurious 4 piece Ensuite, heated tile floors, walk in closet. 3rd bedroom at grade level, a huge family room and 4 piece bathroom. Massive 27'x21' Double garage for all the toys! Large beautiful xerra-scaped lot with extra parking, quietly situated beside a natural wooded setting and enjoying a View from the Lake to the Airport! Golf cart to Tower Ranch Golf, clubhouse and fitness centre. Assignment of a secure 99 year lease. Lease = $803.12/month, access to the Tower Ranch full fitness centre, owner's lounge $30/mo. Parkbridge Maintenance fee $51/mo. Strata Fee $60.35/mo. 2 Pets allowed and long term rentals with Parkbridge approval. The Solstice development offers the best in Okanagan luxury golf course living! (id:60329)
Royal LePage Kelowna
