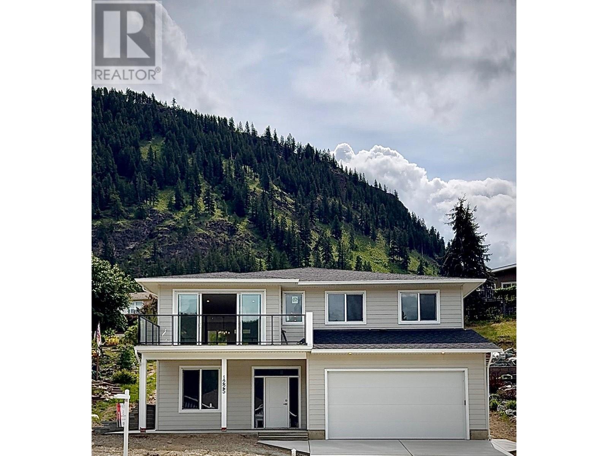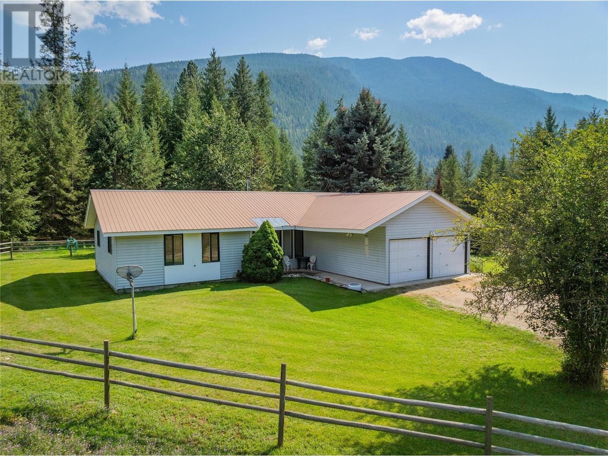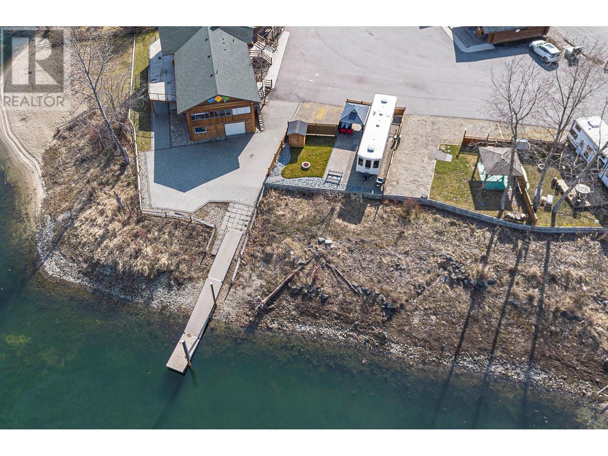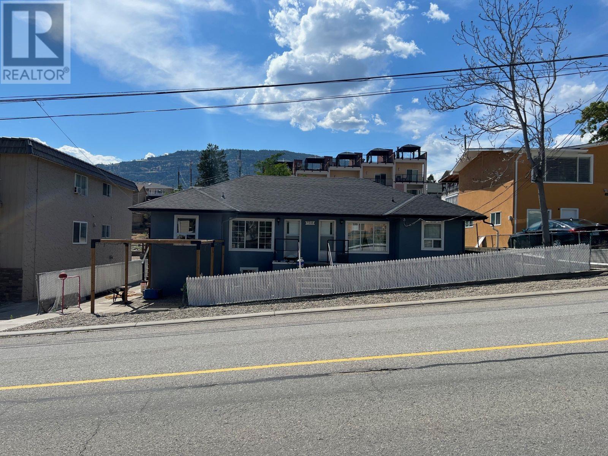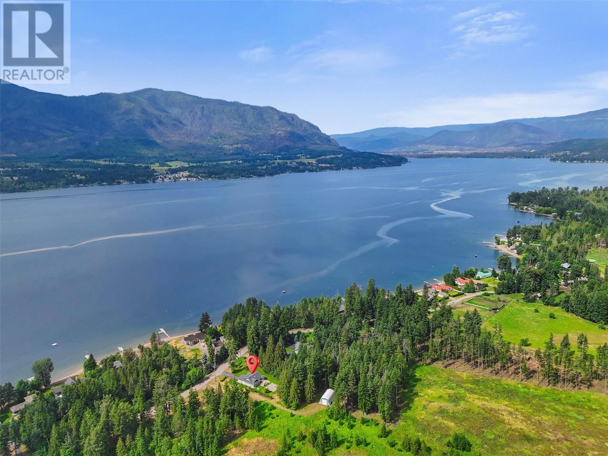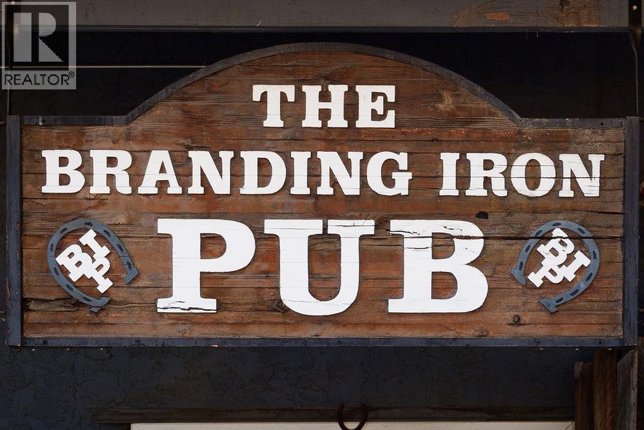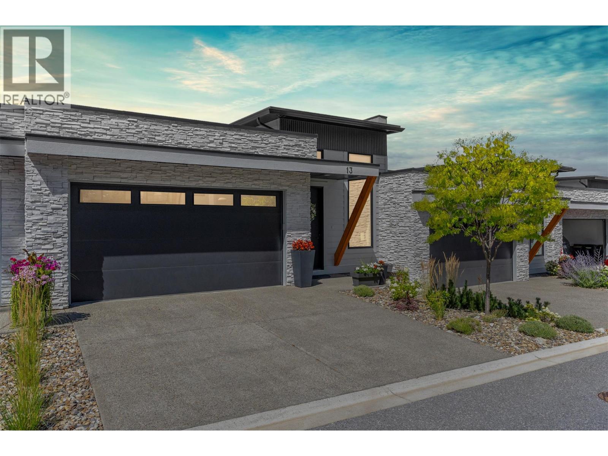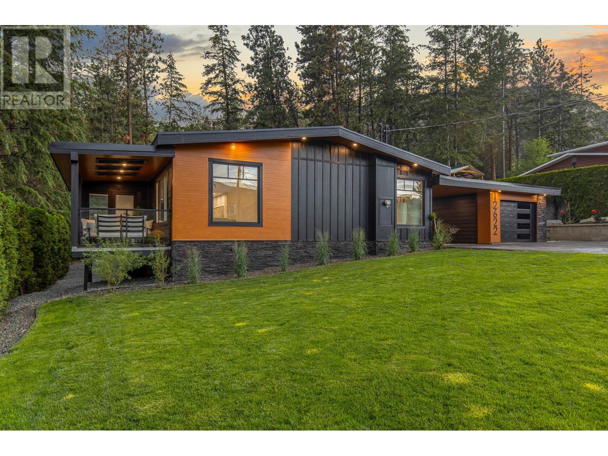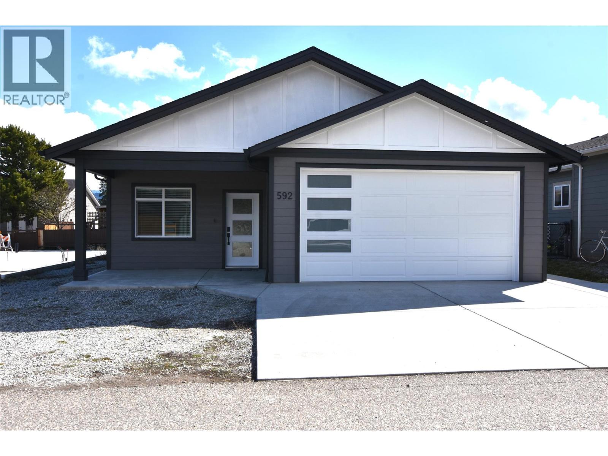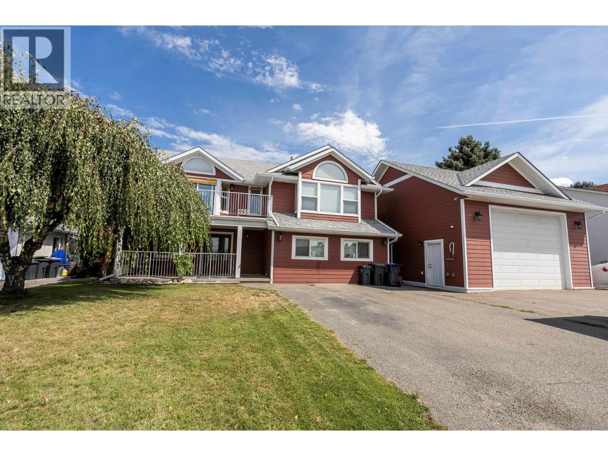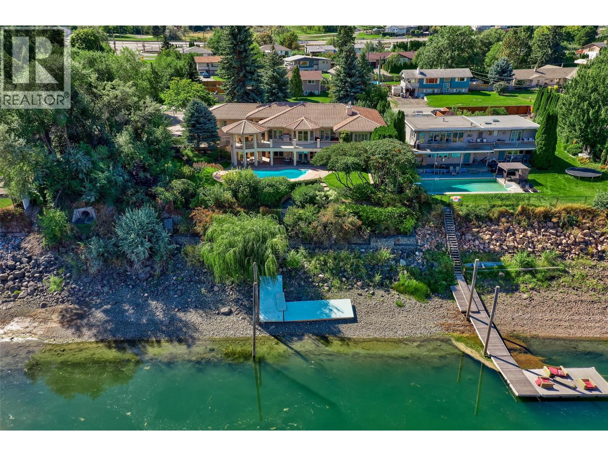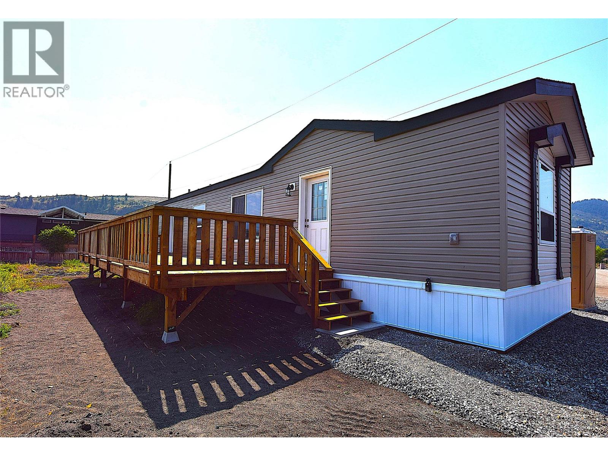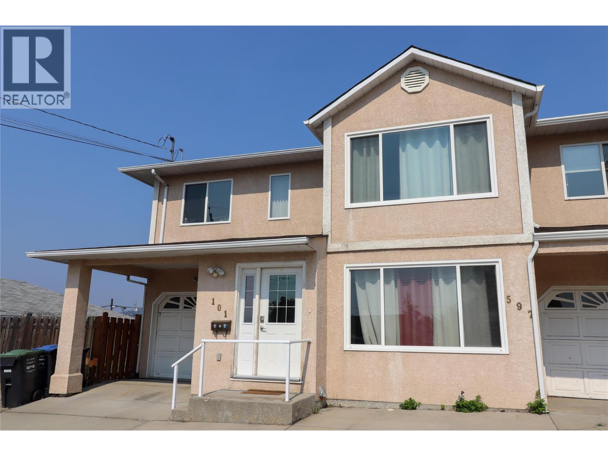1225 Montgomery Place
Chase, British Columbia
Welcome home! NO GST FOR 1st TIME BUYERS (see BC Gov Qualifications and Exemptions) Quality built brand new home with attention to detail in this 3 bed den/4th bedroom 2 bath home with partially finished basement with seperate entry. Functional basement layout would be ideal for a 2 bed suite as a mortgage helper. Full appliance package including washer/dryer. Generous sized primary bedroom with walk in closet and ensuite with custom tile shower. Upper floor features 2 additional bedrooms and 4 piece bathroom for guests or a growing family! Large open concept living/dining room with access to front deck through oversize double sliding glass doors to take in the mountain and lake views. Custom millwork with quartz countertops and S/S appliances. Cozy linear electric fireplace adds a nice touch of ambiance. Covered rear patio. Walking distance to Chase's amenities and only a few minutes from Little Shuswap Lake. Covered by a 2-5-10 Home Warranty policy. Call now for details and showings. GST applies. (id:60329)
Royal LePage Westwin Realty
5132 Pedro Creek Road
Winlaw, British Columbia
Discover the perfect blend of comfort and country living with this modest 3-bedroom, 2-bath rancher located on picturesque Pedro Creek Road, just off Highway 6. Set on a mostly level 4.8 acres, this property offers ample space for outdoor activities, gardening, easy access to Pedro Creek Forest Road, fenced and corral for horses and easy access to trails.... with the Slocan River & Rail Trail just across the highway and Slocan Lake just 20 minutes away! The home features a comfortable room sizes, cozy woodstove in the livingroom area, patio door off living room to the patio, good size dining room that flows into a functional kitchen and nook, making it perfect for entertaining. Each of the three bedrooms provides a cozy retreat, with plenty of natural light and storage. For those who appreciate practicality, this property boasts a double garage, an additional outbuilding for extra storage or hobbies, and a seacan, providing versatile options for your needs....embrace the tranquility of rural living! This charming rancher is a wonderful opportunity to enjoy serene country life in a beautiful setting. Don't miss out on this exceptional property! (id:60329)
Coldwell Banker Executives Realty
2 Clubhouse Lane
Lee Creek, British Columbia
Welcome to the ultimate lakefront ownership opportunity on the shores of stunning Shuswap Lake! Nestled at the mouth of the iconic Adams River, this rare freehold lot is located within a gated bareland strata community that offers resort-style amenities including a pool, hot tub, clubhouse, gazebo, boat parking, marina access, and two private beaches exclusively for residents. Ideally situated next to the amenity building, laundry facilities, pool, and hot tub, this waterfront lot offers unbeatable convenience and comfort. Thoughtfully enhanced with a charming pergola and a tidy wood storage rack, it’s ready for your lakeside enjoyment. The affordable bareland strata fee includes water, sewer, hydro, weekly lawn maintenance, property management, and more—making this a low-maintenance, high-enjoyment lifestyle in one of BC’s most coveted lakefront settings. (id:60329)
Exp Realty (Kamloops)
688 Lequime Road Unit# 201
Kelowna, British Columbia
""QUIET SIDE ""- Welcome to Wildwood Village, ideally located in the heart of Kelowna’s highly desirable Lower Mission. This beautifully updated 2-bedroom, 2-bathroom home offers 1,088 sq. ft. of functional and comfortable living space. With 9-foot ceilings, easy-care laminate flooring, and a cozy fireplace, the open-concept layout is both stylish and inviting. The updated kitchen is designed with high-end stainless steel LG appliances, quartz countertops and a raised eating bar—perfect for casual dining or entertaining. Step outside to the spacious, covered deck, ideal for soaking in the Okanagan sun or enjoying a summer BBQ. The primary ensuite includes a walk-in shower, while the large in-suite laundry room provides additional storage or pantry space. Very healthy contingency and well run strata. This home also comes with a secure underground parking stall and lots of extra outdoor spots for an additional car or guests plus a storage locker. The building offers excellent amenities, including a guest suite. Perfectly situated across from the H2O Centre, MNP Place, sports fields, hockey rinks, transit and the Mission Creek Greenway with Okanagan Lake, parks, beaches, golf courses, coffee shops, and restaurants all just minutes away. Move-in ready and waiting for you. The plumbing throughout building has been replaced and fully paid for. Pet-friendly 1 dog (under 14"" at the shoulder) or 1 cat. (id:60329)
Macdonald Realty
7208 89th Street
Osoyoos, British Columbia
Rare 4-Plex Opportunity. Live, Rent, or Invest! For the cost of a single 2-bedroom apartment in Vancouver; this is a fantastic opportunity to own a solid, well-maintained 4-apartment multifamily property in a desirable small-town location-entire building offered (A, B, C, D) This property features: · 2 x 2-bedroom, 1-bathroom units · 2 x 1-bedroom + den, 1-bathroom units · Private in-suite laundry in all units · 4 separate electrical meters – no shared power expenses · Ample off-street parking at the rear accessed from Swan Cres. · Matching shed built in 2022 for storage · Zoning ""R7 Dense Residential"" provides future potential · Walkable location, desirable for tenants Located just a short walk to the elementary school (50 meters), Main Street-shops, restaurants and services, and only 400 meters to two separate beautiful public beaches. Well-built older construction offers excellent sound insulation between units. Newer roof with updated ventilation installed. Ideal for: Investors seeking consistent rental income with risk mitigation from 4 units. House hackers – live in one unit, rent the rest. Local employers or businesses needing reasonable cost staff housing, to attract and retain employees. Canada's warmest climate and lake with nearby skiing/snowboarding in the winter months. Click brochure link for more details. (id:60329)
Honestdoor Brokerage Inc.
2560 Colony Street
Armstrong, British Columbia
Spacious Family Home with Loft, Suite & Workshop – Armstrong Excellent opportunity for families or investors in a quiet, sought-after Armstrong neighborhood. Set on a 0.246-acre lot, walking distance to three schools. The main floor (1,884 sq. ft. including loft) offers 2 bedrooms with potential for a 3rd, a 4-piece bath, bright living room with large picture window, and a kitchen featuring distressed cabinetry with new countertops, newer SS flat top stove and a walk-in pantry. A spacious family or flex room opens to the backyard. The loft adds versatile space for an office or playroom. The basement suite is 880 sq. ft.,(vacant) includes 2 large bedrooms, 4-piece bath, makeshift laundry, and separate entrance—great income potential. The backyard offers ample space, extra parking, and a 582 sq. ft. insulated garage/workshop with power. Just minutes to downtown Armstrong and 20 minutes to Vernon. (id:60329)
Century 21 Assurance Realty Ltd
4635 Trepanier Road
Peachland, British Columbia
Reduced over $150,000! 2.5 acres of prime, useable land just 8 minutes from downtown West Kelowna—now an incredible buy! The acreage features a meticulous home, large detached shop, livestock stables, paddocks & riding ring. Endless potential here with ample storage for machines, vehicles & possible carriage house. Fully fenced & lovingly maintained, pride of ownership shines everywhere you look. The home offers a versatile floor plan with open concept layout, surrounded by windows framing natural light & mature greenery. Main level hosts two bedrooms & full bath. Downstairs, a spacious family room with cozy wood-burning fireplace & direct walk-out to the yard. Upstairs, the king-sized primary suite is a private haven with walk-in closet & ensuite. The detached shop impresses with epoxy floors & abundant storage—ideal for hobbyists. A short walk up the path reveals a second world above: barn, paddocks & ring, with rear access. A rare retreat & opportunity you don’t want to miss! (id:60329)
RE/MAX Kelowna - Stone Sisters
3789 Zinck Road
Scotch Creek, British Columbia
Imagine your dream Shuswap property, a quiet, no-thru street, flat, landscaped and meticulously maintained, lake access, privacy and income potential. Now imagine you found this property on an exclusive and sought after street, walking distance to Scotch Creek Market. Do you envision it being offered fully furnished and renovated? Welcome to 3789 Zinck Road, nearly 2.5 acres of flat usable land with a beautifully maintained and renovated 3 bedroom 2 bathroom rancher, double garage plus 1056 sq ft quonset with 100 amp service and 14' door. Inside, you'll find an open-concept layout featuring a formal living room with cozy fireplace, updated windows, shutter-style security shades; adjacent to the bright south facing living room is a stunning kitchen complete with cherry cabinetry, granite countertops, updated SS appliances, eat in bar opening to a family room, 2nd fireplace and sliding doors seamlessly bringing the outdoors in. True one level living this home offers 3 generous bedrooms including a primary suite with walk in closet, soaker tub and separate shower, 4 piece bath and laundry leading to a double garage with access to 6' crawl space ideal for additional storage. Outdoors, enjoy a level landscaped yard with fountain, fire pit, and shed, while the back two acres offer a secluded, park-like setting with mature trees .The property boasts a proven revenue history and can be offered as a share sale, with a furnishing package available for buyers seeking a turnkey purchase. (id:60329)
Exp Realty (Kamloops)
120 Arab Run Road
Kamloops, British Columbia
Open House Sunday August 17. Noon - 2PM. This one of a kind riverfront property located in the friendly, safe and very desirable community of Rayleigh is truly a sight to see. With almost 2 acres of space, a 24 x 36 detached garage/shop, and a unique custom built home made to feel special, it's difficult to leave once you've arrived. The estate like setting is very private and the craftsmanship put into this home must be seen to be appreciated. Close to 2000 sq.ft on the main, with a bright and spacious 1bdrm in-law suite down. 5 bedrooms, 3 bathrooms, beautiful living areas on both floors filled with natural sunlight and a large fully covered deck to enjoy the sights and sounds of the natural beauty all around. Steps away from Rae-Mor Park, 25 minutes to Sun Peaks resort, and only 15 minutes to downtown. 1.92 acre lends it self to plenty of development possibilities as well. Truly Must be seen. (id:60329)
Coldwell Banker Executives Realty (Kamloops)
2745 Cameron Road
West Kelowna, British Columbia
This beautifully appointed 2 bedroom, 1 bathroom townhouse in West Kelowna is move in ready. With over 1070 sq ft of space, this townhome is a perfect alternative to condo living. Enjoy your own private, fenced back yard and convenient parking with 2 stalls right outside your front door. The upper level features a spacious living room with lots of natural light and an updated kitchen with stainless steel appliances that opens up to a large dining space. Off of the dining room there is a balcony that overlooks your private back yard space. On the lower level you will find 2 generously sized bedrooms and a 4 piece bathroom with updated flooring, sink, plumbing and fixtures. Access to the fully fenced and landscape back yard is from the lower level. This townhome is perfect for a single person, or a family. It’s close to schools, local amenities, and recreation. Easy access to the highway and only a 10 minute drive to downtown Kelowna. Pets allowed. Recent updates and upgrades include: new furnace and central air conditioner in 2022. New windows in 2020, new fencing in 2023 and new roof in 2017. Retaining wall along south property line was updated in 2015. Update storage shed in 2018 and in 2019 the covered patio was upgraded. (id:60329)
Coldwell Banker Executives Realty
100 Verna Court
Kelowna, British Columbia
Looking for a beautiful home that is also practical? Maybe a 2,500 sq ft home with 4 spacious bedrooms & 3 full bathrooms on a huge lot, and maybe sixteen foot vaulted ceilings to give a feeling of space and add some wow factor? You may just have found your dream home! The loft area overlooks the kitchen & living room, offering flexibility as a guest room, office, or creative space. The bright living area boasts a cozy gas fireplace, perfect for relaxing and entertaining. The large master bedroom includes a luxurious 4-piece ensuite and his-and-her closets. The lower level offers a self-contained 2 bedroom living space private entrance & laundry, ideal for extended family or guests. Recent upgrades include a newer roof, gas hot water tank & stainless steel appliances & all new plumbing. The garage features built-in shelving for extra storage & can double as a workshop. Outside find a separate RV parking space with its own driveway & road access, + potential to build a small shop. The fully fenced backyard, enclosed by a solid cedar fence & mature trees for privacy—perfect for summer BBQs & gatherings on the cedar deck. Glenmore is one of Kelowna's most rapidly developing urban hubs, live close to the university, coffee shops, and local stores. Enjoy signature parks, walkways, nearby schools, and a sports center under development. This property is a fantastic place to call home and a sound investment. Floor plans & video walk-through available upon request. (id:60329)
Coldwell Banker Executives Realty
1480 Inkar Road
Kelowna, British Columbia
Open House this Sunday, August 17th from 3:00-5:00pm. Welcome to this beautifully designed contemporary home, perfectly situated in one of the most central and walkable locations in town. Just steps from shops, parks, schools, and transit, this home offers the ultimate in convenience and lifestyle. The open-concept main floor is ideal for modern living, featuring a sleek kitchen with quartz countertops, stainless steel appliances, and direct access to a private side yard—perfect for entertaining. A powder room and single garage on the main level offer added flexibility and functionality. Upstairs, you’ll find three generous bedrooms and a well-placed laundry area. The spacious primary suite boasts a full five-piece ensuite with soaker tub and separate shower. The primary also has a large private deck—your personal retreat. The two additional bedrooms are connected by a stylish Jack and Jill bathroom, making it an ideal layout for families. Don't miss your chance to own this well-appointed home in an unbeatable location. Urban convenience meets contemporary comfort—this one checks all the boxes. (id:60329)
Royal LePage Kelowna
3445 Okanagan Street Unit# 3385
Armstrong, British Columbia
The iconic Branding Iron Pub commercial building in the heart of Armstrong. Currently under lease until Dec 2026 and being run as The Branding Iron. Potential for future development with 2 titles and central location with loads of history. Would make for an incredible brew pub that would succeed very well. Long list of upgrades including full sprinkler system, electrical, furnace etc... Legal living quarters in the basement. (id:60329)
RE/MAX Armstrong
269 Diamond Way Unit# 13
Vernon, British Columbia
Resort-style living, elevated. Welcome to 13–269 Diamond Way—an exceptional townhome tucked inside the iconic Predator Ridge community. With West Coast architecture, modern elegance, and panoramic views, this 3-bedroom, 3-bath home is your gateway to Okanagan luxury. Soaring vaulted ceilings and expansive windows flood the open-concept living space with natural light, while high-end finishes and a neutral palette set a refined tone throughout. The chef’s kitchen is a showstopper—quartz countertops, stainless steel appliances, and a generous island perfect for morning coffee or evening wine with friends. The primary suite is pure serenity with spa-inspired touches, double vanity, walk-in shower, and access to your private patio. Two additional bedrooms offer space for guests or a home office. Step outside to your covered outdoor living area, where views and quiet evenings await. Enjoy access to two championship golf courses, a state-of-the-art fitness centre, tennis courts, pools, restaurants, and an award-winning spa—all within walking distance. Miles of nature trails and a strong sense of community make this more than a home—it’s a lifestyle. Whether you’re searching for a year-round residence or the ultimate seasonal escape, this rare opportunity in Predator Ridge delivers. Live where others vacation. Every day. (id:60329)
Real Broker B.c. Ltd
6271 Main Street
Oliver, British Columbia
Prime Commercial Building on Highway 97 – Oliver, BC . Stand-alone commercial building in a high-profile location on Highway 97, the main street through Oliver. Currently home to a pizza restaurant, this property offers excellent visibility, steady vehicle and pedestrian traffic, and strong signage potential. An ideal space for your next restaurant, retail store, or professional office in a sought-after central location. Contact us today for details. (Business and equipment not included) (id:60329)
RE/MAX Wine Capital Realty
12622 Ponderosa Drive
Lake Country, British Columbia
Welcome Home to 12622 Ponderosa Drive. Professionally Designed and Renovated, no expense was spared making this 5 Bed/3bath home a true show stopper! Every facet of this home was thoughtfully designed to enhance its character and floor plan. From the custom chef's kitchen to the stunning beams in the living room and primary bedroom, and the luxurious oasis ensuite, the craftsmanship shines throughout this home. Great for families, upstairs provides 3 beds and 2 full baths. Downstairs you will find 1 bedroom and a full bath as well as a large flex room that could be a family room or large 5th bedroom. Enjoy the views of Wood Lake from the Great Room and Deck, or relax in the private and serene courtyard. Just up the hill from the Rail Trail and Wood Lake, you are 5 mins away from the Oyama boat launch or even quicker to go for a refreshing swim. Don't miss out on this truly special home! (id:60329)
Coldwell Banker Executives Realty
592 Nighthawk Avenue
Vernon, British Columbia
Welcome to 592 Nighthawk Avenue, located in the beautiful Parker Cove community. This newly constructed 1,300-square-foot rancher offers modern comfort and practicality, complete with an attached double garage. Step into an open-concept main living area featuring durable vinyl plank flooring, designed for easy maintenance. The kitchen impresses with bright white cabinetry, soft-close drawers, a generous island, sleek quartz countertops, and a pantry for extra storage. The living room, warmed by an electric fireplace, opens to a cozy covered back patio through sliding doors, creating the perfect space for indoor-outdoor living. The master suite includes a walk-in closet and a private 3-piece ensuite for your convenience. Additional features of this thoughtfully designed home include a propane furnace, a heat pump for efficient heating and cooling, a utility sink in the laundry room, and flexible options for both electric and propane stoves. The home is also pre-wired for a generator and a hot tub, ensuring you're prepared for all occasions. Situated just a short walk from 2,000 feet of beautiful Okanagan Lakefront accessible to all residents, this property offers the ideal lakeside lifestyle. The lease is secured until 2056, with lease fees fully paid, and an annual utility fee of just $950. This is an excellent opportunity to enjoy the Okanagan lifestyle at an affordable rate. Note: GST applies, but no Property Transfer Tax (PTT). (id:60329)
RE/MAX Vernon
995 Sutcliffe Court
Kelowna, British Columbia
Discover this exceptional 2,550 sqft home perfectly situated backing onto ALR land. Featuring a spacious main living area with some lake, city, and mountain views, this property is ideal for families. The upper level boasts three bedrooms, including a master suite with dual closets and a vaulted ceiling. The in-law suite is a fantastic addition, offering two bedrooms, a den, and a large games room complete with a wet bar, perfect for entertaining. The suite includes electric stove, dishwasher, bar fridge, and a stacking washer and dryer. Enjoy outdoor living on both the front and back decks or unwind in the hot tub. The INCREDIBLE shop features impressive 14-foot ceilings, gas heat, and ample power supply (100 amp in the shop and 200 amp in the house), making it perfect for any project. Recent upgrades in the last 10 years or so include new windows, a furnace, AC, and hot water tank. With two RV power plugs and tons of parking, this property offers both comfort and functionality. (id:60329)
RE/MAX Kelowna
3103 Thacker Drive Unit# 9
West Kelowna, British Columbia
#9 House has no For Sale Sign placed on front lawn. Priced below 2025 Assessment 1,310,000. Opportunity awaits you to live in one of the finest gated communities in Lakeview Heights, Thacker Ridge. Beautiful, desirable neighbourhood that offers nearby world class wineries and restaurants, golf, Kalamoir Park just a short hike below to our famous Okanagan Lake, home of Ogopogo. You will love the lifestyle offered here. Walking distance to wineries, restaurants and beach. 2770 sq ft plus storage area unfinished area 180 sq ft and 2 car garage 478 sq ft. 4 bedroom/3 full bathroom Rancher walk out home featuring main floor 1542 sq ft, great room living , 11 ft high ceilings on main floor. Main entry level has 2 bedrooms, 2 full bathrooms and den/office, main floor laundry and the lower walkout floor features 1228 finished sq ft, 2 bedrooms 1 with separate entry and 1 full bathroom, large family room and games room which could be suited for family member as plumbed for kitchen and private entry into the walkout basement. Opportunity for wine cellar and gym. 5th bedroom possibility. Rentals allowed on Strata approval only. Floor plans attached in photos. (id:60329)
Oakwyn Realty Okanagan
6684 Chukar Drive
Kamloops, British Columbia
Step into elegance with this stunning 5,400 SqFt riverfront masterpiece. From the moment you enter, a grand open foyer sets the tone for refined living. A formal sitting room and executive office with custom built-ins offer sophistication and function. The gourmet kitchen flows seamlessly into the spacious living area, a wet bar with a second island makes entertaining effortless. The dining room is separate for intimate dinners. The expansive primary suite features river views, a gas fireplace, a dream walk-in closet with center island, and a spa-inspired 6-piece ensuite. The main level also includes a second bedroom, a 2pc powder room as well as a 4pc main bathroom. The lower level is a haven of leisure: a generous rec room with wet bar and fireplace, billiards area, flex space, indoor hot tub, sauna, steam shower, and abundant storage. Two additional bedrooms and a 4 piece bathroom complete the lower level. Outside, enjoy a covered deck with breathtaking views, mature landscaping, vibrant gardens, a sparkling pool, and private dock. With gated entry, RV parking, guest space, and a double garage, this estate offers luxury, privacy, and lifestyle in one exceptional package. (id:60329)
Exp Realty (Kamloops)
5 Huckleberry Place
Fernie, British Columbia
Check out the views! Build your dream home on this large lot in the prestigious neighbourhood of The Cedars. At the end of the cul de sac for privacy, the backyard of this lot offers panoramic vistas of the Lizard Range and Fernie Alpine Resort and out the front you'll see Morrissey Ridge. No building timeline offers flexibility to both design and build. The Cedars is a fantastic neighbourhood with numerous trail networks right outside your door, including the Fernie Nordic Centre, Mt. Fernie Provincial Park, trails to Fernie Alpine Resort and Island Lake Lodge. Located 5 minute drive from Fernie's historic downtown, or take in the spectacular scenery by foot or bike on the newly paved path to town. Three minutes the other way and you'll find yourself at one of Canada's premier ski areas, Fernie Alpine Resort. You'll be right in the middle of everything Fernie has to offer in the Cedars, come take a look at why those in the know make this their home! No GST (id:60329)
Sotheby's International Realty Canada
61 Antoine Road Unit# 24
Vernon, British Columbia
Welcome to unit 24 in Louis Brothers Landing MHP. One of the newest modular home parks in the Vernon area. This spacious new home has 2 bedrooms and 2 bathrooms and offers 1034 square feet of living space. The very functional bright white kitchen has a pantry ,stainless steel whirlpool appliances and a small lakeview from the kitchen sink window. The master bedroom is complete with a 3 piece en-suite and a walk in closet.. The home is set on a generous sized lot and has a roughly 12x36 foot deck. Sheds and carports are allowed with park manager approval. The pad rental is $500 per month and includes water, garbage pick up weekly, and road maintenance. All residents have access to Okanagan Lake where there is a dock, firepit and picnic area. Pets are welcome with park approval. There is no age restrictions. Rentals not allowed. Just 15 minutes from town and less than 5 minutes from the golf course. Price is plus GST. This home does qualify for the FTHB GST rebate. (id:60329)
RE/MAX Vernon
597 Municipal Avenue Unit# 101
Penticton, British Columbia
Live in comfort, walk to everything. This spacious side-by-side half duplex offers the perfect blend of function, flexibility, and location. On the main floor, enjoy a bright and open layout featuring a generous living room, dining area, and a thoughtfully designed kitchen with abundant counter space and cabinetry—ideal for family living and entertaining. A large rec room with direct backyard access, convenient powder room, and single-car garage round out this level. Upstairs, four well-sized bedrooms provide plenty of room for everyone, including a spacious primary suite with a true walk-in closet and private 4-piece ensuite. Storage won’t be an issue with extra room in the garage and crawl space. Recent upgrades including a newer furnace, AC, and stove add even more value. All this just steps from the hospital, grocery stores, schools, and restaurants. If you're looking for low-maintenance living in an unbeatable central location—this is it. (id:60329)
Exp Realty
8935 Kalamalka Road
Coldstream, British Columbia
If the incredible design doesn’t sell it alone, the raw potential that this sun-drenched acreage offers certainly seals the deal. In the heart of Coldstream, the gorgeous single-family home with detached shop as well as flat usable acreage. With attached double garage, the four-bedroom home has been thoughtfully designed with an open-concept layout on two floors. On the main level, a bright and white kitchen contains stainless steel appliances, and the adjacent dining area offers direct access to the rear deck. Two bedrooms on this level and 2 bathrooms. Below the main floor, a generously sized lower level contains a spacious family room, a rec room and two additional bedrooms. Beyond the main home, a 26’ x 35’ shop is both heated and insulated with a single garage attached. Lastly, the entire acreage is fenced. (id:60329)
RE/MAX Vernon Salt Fowler
