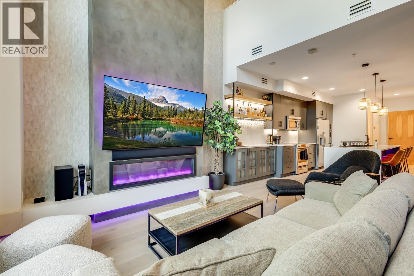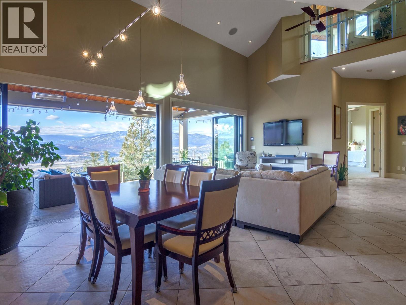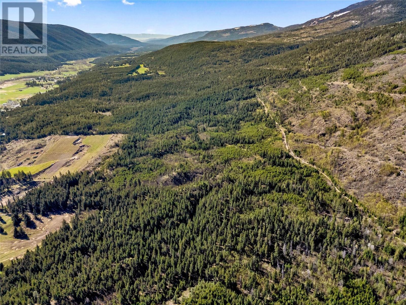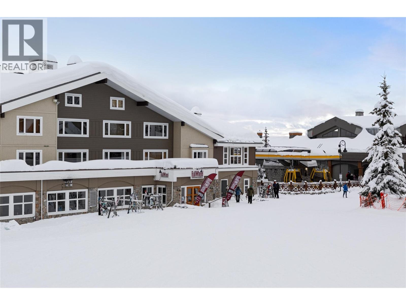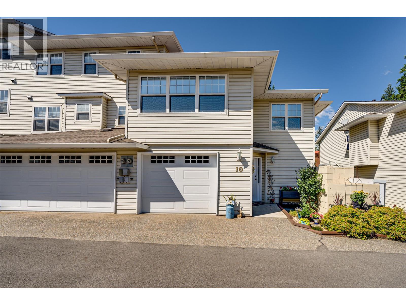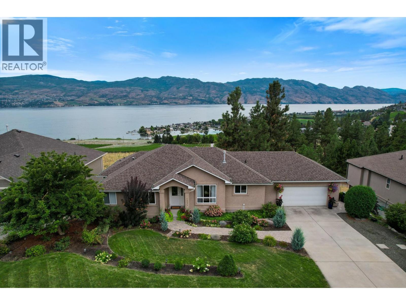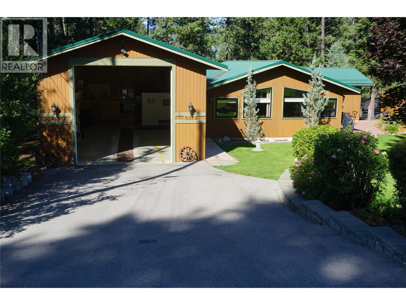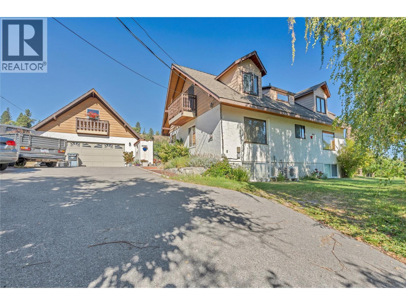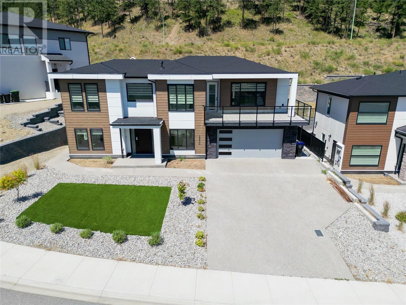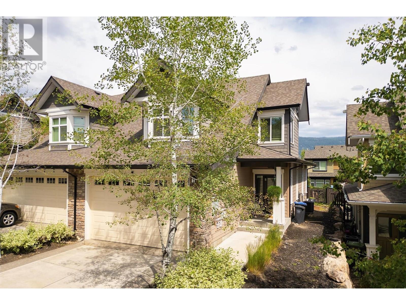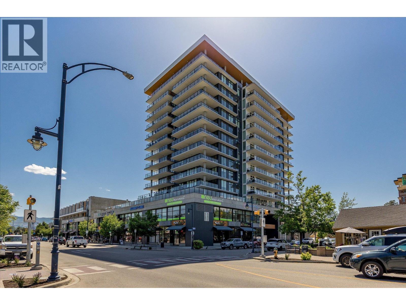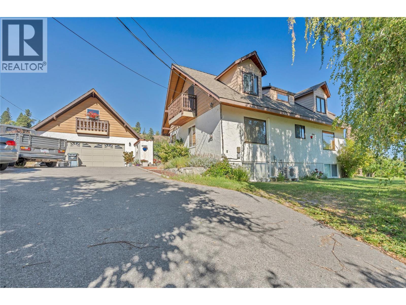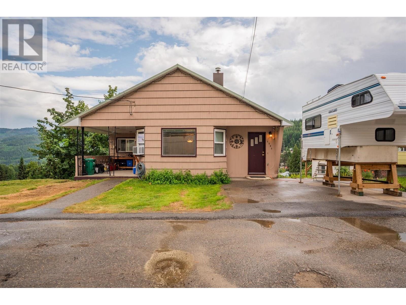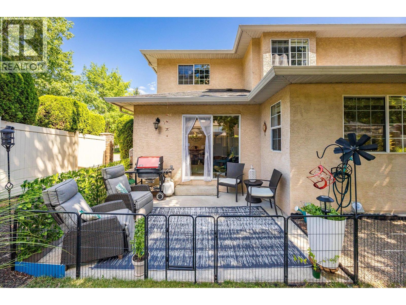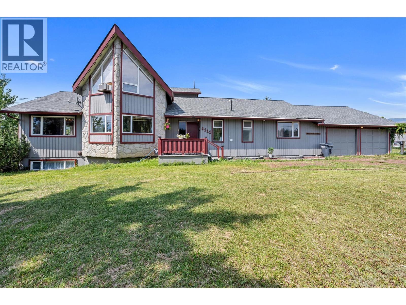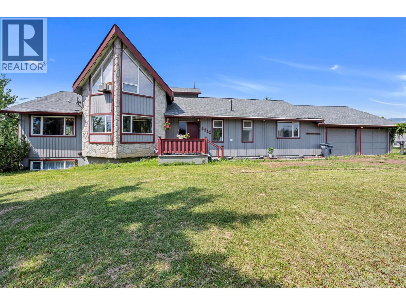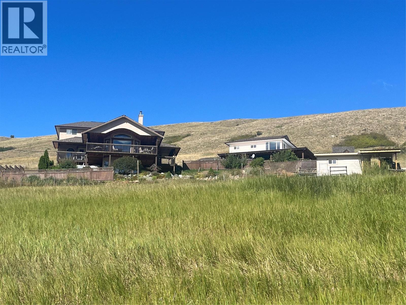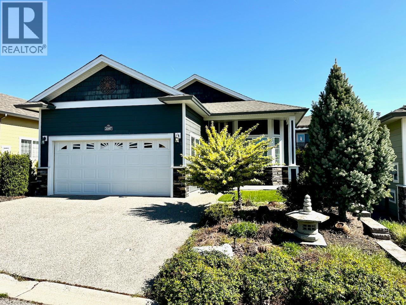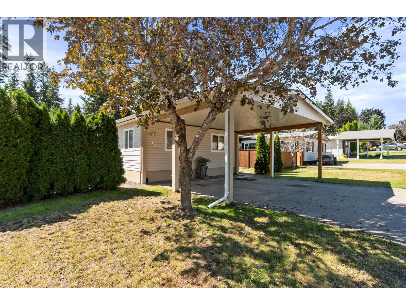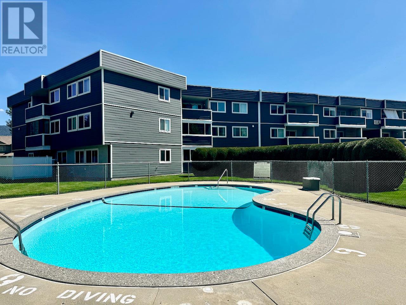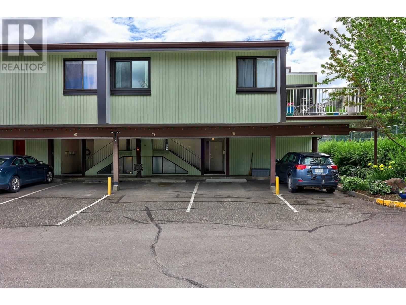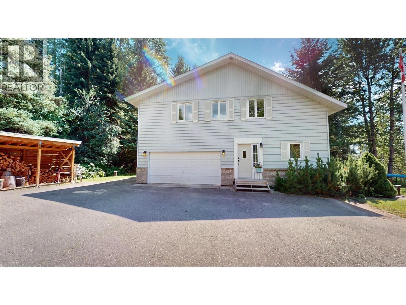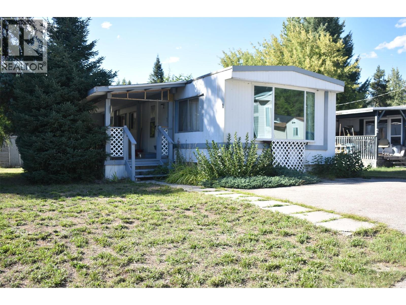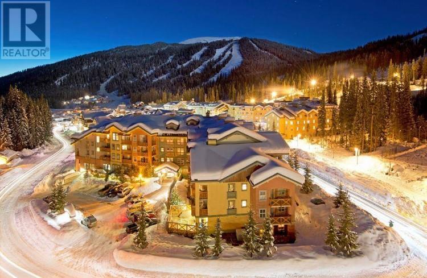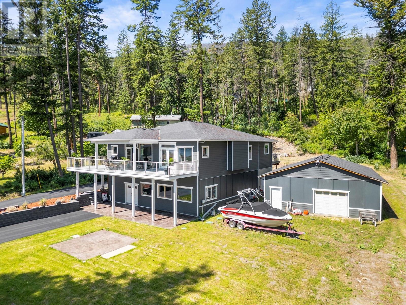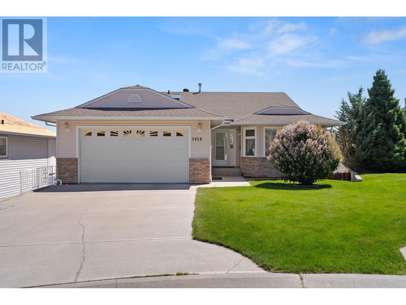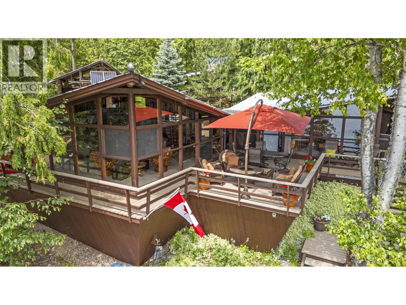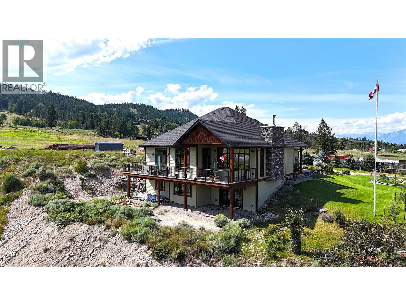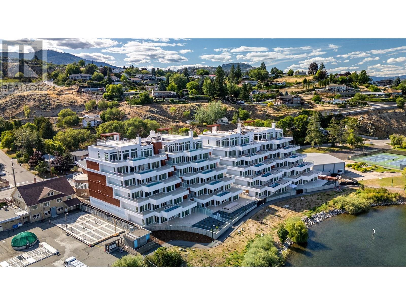1495 Graham Street Unit# 124
Kelowna, British Columbia
Not all condos are created equal - and this one decided to break the mold entirely. With over 1,000 sq. ft. of space, soaring ceilings, and a design that feels more townhouse than typical high-rise unit, this home blends style, comfort, and individuality. The six-figure renovation delivers a fresh, move-in-ready interior that shows like a magazine spread. New high-end hardwood flooring, quartz countertops with a custom quartz backsplash, all new light fixtures, a stunning floor to ceiling fireplace surrounded by a custom tile feature wall, an entertainer's dream bar, a custom walk in closet, and wireless blackout shades are just some of the features that truly set this home apart from the rest! The open loft layout flows effortlessly to a massive private patio with its own entrance - ideal for everything from coffee catch-ups to evening wine with friends. Inside, the feeling of openness is matched by modern finishes and thoughtful details. Are you a pet lover? Dogs and cats are welcome with dogs up to 60lbs allowed here! The building itself spoils you with a roof top pool, hot tub, and sauna, a gym, guest suites, and even a conference room, so your needs are covered without ever stepping outside. But when you do, you’re just steps to downtown, groceries, transit, and all the best city living offers - without the constant buzz on your doorstep. Places like #124-1495 Graham don't come up often so make sure you move quick on this one! (id:60329)
Vantage West Realty Inc.
2871 Partridge Drive
Penticton, British Columbia
CLICK VIDEO. Welcome to an unparalleled oasis of luxury in the highly sought out Wiltse area where elegance meets breathtaking natural beauty. This extraordinary lakeview estate spans over 3800 square feet of meticulously crafted living space. The heart of the home is the expansive living room, adorned with beautiful accordion doors that lead you onto the deck, seamlessly expanding the space and blending the indoors with the breathtaking outdoors that overlook the mountains and both Okanagan Lake and Skaha Lake. Enjoy the library that includes built-in bookshelves and a wine rack. The exquisite gourmet kitchen, featuring granite countertops, dual built-in ovens, a sleek gas stove, and a pantry with custom pull-out drawers – a culinary masterpiece designed for both function and lavishness. For your convenience, this home features a private elevator that stops on all three floors. Indulge in the ultimate leisure experience in your theatre room, or rejuvenate in the luxurious steam room, sauna, or hot tub. With heated floors throughout, comfort meets luxury in every corner of this home. Even daily routines become a pleasure in the thoughtfully designed laundry room. Each of the four spacious bedrooms offers a serene sanctuary, while six appointed bathrooms provide a touch of luxury at every turn. The fully finished basement is perfect for guests, in-laws or a nanny suite with it’s own bedroom, bathroom and kitchenette. Your life of luxury begins here. Call 250-488-9339 (id:60329)
Exp Realty
RE/MAX Sabre Realty Group
1797 Lakestone Drive
Lake Country, British Columbia
Sophisticated Lakeside Living in Lakestone’s Finest Show Home. Nestled in the exclusive Lakestone community, this breathtaking semi-waterfront estate offers an unparalleled living experience with unobstructed views of the sparkling Okanagan Lake from nearly every room. This 4,300 sq. ft. masterpiece boasts a seamless blend of timeless design and modern luxury, featuring walls of glass that frame the stunning lake views. Inside, you'll find top-of-the-line finishes, gourmet high-end appliances, and a chef’s dream butler’s pantry. Relax and entertain in style with your own infinity pool set against the backdrop of the lake. The expansive layout includes a beautiful primary suite, a spacious den on the main level, and a lower level with a second junior suite, two additional bedrooms, and three luxurious bathrooms, including one that leads directly to the pool area. Lakestone offers an incredible lifestyle with two state-of-the-art amenity centers, one just down the street. Enjoy a fully equipped gym, outdoor kitchen, swimming pool, hot tubs, and a scenic entertainment area. You’ll also have direct access to Waterside Park, perfect for outdoor adventures and lakefront enjoyment. This is your chance to own one of the finest properties in Lakestone. Experience the luxury, tranquility, and breathtaking views this home has to offer. Sellers will include boat buoy if Purchaser desires. Price + GST. (id:60329)
RE/MAX Kelowna
3221 Edes Road
Salmon Arm, British Columbia
Located in the heart of the beautiful Salmon Valley, this 80-acre recreational property is just 15 minutes from Salmon Arm and less than 5 minutes to the Silver Creek General Store. It’s a peaceful, treed parcel with valuable timber, water rights, and a gravity-fed well already in place. Access comes via an undeveloped right of way, offering privacy and a true off-grid feel. Not in the ALR, this land is loaded with potential — whether you’re looking for a quiet retreat, a recreational escape, or a long-term investment in timber and land. A rare opportunity to own a beautiful, untouched piece of the Shuswap. (id:60329)
Coldwell Banker Executives Realty
3765 Westside Road N
Kelowna, British Columbia
Welcome to 3765 Westside Road—a singular opportunity for those would value the scenic, silent , natural lakeside lifestyle that this property offers. This exceptional 3 bed, 3 bath Lindal Cedar home is set on a private 1.7-acre lot with 165 ft of beachfront and a stunning lake view. This thoughtfully designed home features quality construction with upgraded Hardy board siding, vaulted ceilings, and fresh paint throughout. Enjoy energy efficiency with solar roof panels (providing 4–6 months of Hydro-free power), a solar water system, and a new lake water setup with a recently installed pressure vessel. The 200-amp panel, heat pump, and furnace (replaced in 2020) add peace of mind. Inside, you will find an open main floor, a bright upper-level bedroom with vaulted ceilings, and a basement entry with a family room, bedroom, and laundry. A built-in vacuum system and 4-zone irrigation make everyday living easy. Outside, take full advantage of Okanagan living with a private dock, 2400 kg boat lift, and deep-water access—perfect for fishing, boating, or just soaking up the views. Surrounded by nature and minutes from world-class outdoor recreation, this is a rare opportunity! (id:60329)
Royal LePage Kelowna
551 Yates Road Unit# 102
Kelowna, British Columbia
Ground-Floor 2 Bed + Den Condo at The Verve – Pet Friendly! Welcome to this bright and stylish 2-bedroom, 2-bathroom plus den condo located in the highly sought-after Verve community in Glenmore. This ground-floor unit is ideal for pet owners, offering direct outdoor access and a private feel. Being steps from the pool the entire pool area becomes your patio. Enjoy a modern open-concept layout with a smart split-bedroom design for added privacy and perfect for roommates, guests, or a home office setup. The kitchen features elegant granite countertops with new tile, while the rest of the condo is finished with new laminate flooring and paint. The spacious primary bedroom includes a 4-piece ensuite with a tub, while the second bedroom is conveniently located near a 3-piece bathroom with a shower. You’ll also find in-suite laundry for added comfort and convenience. Located in one of the best spots within the complex, this unit offers easy access to resort-style amenities including a seasonal outdoor pool, beach volleyball court, BBQ picnic area, and a dedicated pet park. Comes with 1 secure underground parking stall. Enjoy walking distance to schools, parks, groceries, restaurants, and transit, with UBCO just a short drive away. Pet and rental friendly, making this an excellent investment opportunity or a fantastic place to call home. (id:60329)
Realty One Real Estate Ltd
702 7th Street
Golden, British Columbia
A truly one-of-a-kind architectural masterpiece in the heart of Golden, BC. Situated on a rare triple lot, this custom-built home offers an unmatched blend of design, craftsmanship, and location. Inside, expansive windows flood the home with natural light while framing mountain views. The chef’s kitchen features quartzite counters, a propane cooktop, two dishwashers, and custom cabinetry. The living room’s soaring ceilings showcase an RSF Renaissance wood fireplace, while the luxurious primary suite offers a spa-like bath with polished white quartzite finishes and a Lixil bidet toilet. Outdoor living is at its finest with a covered, heated pool, multiple lounge and dining areas, Trex decking, and professionally landscaped grounds complete with raised garden beds, mature trees, and full irrigation. Premium aluminum fencing, Rolltec awnings, and Talius screens ensure both privacy and comfort. This property also features a heated oversized garage, 400-amp electrical service, dual heat pump water tanks, European triple-pane windows, and a roof engineered for solar. With its location, lot size, and unparalleled build quality, there’s truly nothing like it within town limits—and likely never will be again. (id:60329)
Exp Realty
5275 Big White Road Unit# 202
Big White, British Columbia
Corner Unit in the White Crystal with TRUE SKI-IN & SKI-OUT! This exceptional corner suite sits in one of Big White’s most desirable locations, offering direct slope access via the Bullet Express Chair. Positioned on the view side of the building, large windows flood the space with natural light and showcase stunning vistas of the mountains and Lara’s Gondola. The high ceilings add to the spacious feel, creating a warm and relaxing retreat after a day on the slopes. Enjoy full flexibility of use while benefiting from hassle-free rental management through Big White Central Reservations. The building features top-notch amenities, including a sauna, hot tub, heated underground parking, laundry facilities, and the popular Bullwheel restaurant and bar right downstairs. Located just steps from village shops, dining, and attractions—this is mountain living at its most convenient. (id:60329)
RE/MAX Kelowna
3485 Rosedale Avenue Unit# 10
Armstrong, British Columbia
Sophisticated end unit 3 bed/ 2 bath townhome in a coveted 55+ community, boasting an elegant living and dining area with a stunning gas fireplace, soaring ceilings, and upscale cork flooring. Step out to the extended patio and private greenspace for a tranquil outdoor escape. The high-end kitchen features stainless steel appliances, ample storage, a kitchen pass-thru to the dining room and a sunlit breakfast nook. The master suite offers a double closet and spa-like ensuite. The lower level includes two spacious bedrooms, a second bathroom, and a laundry area. Complete with a single car garage, close proximity to a park, and convenient highway access, this meticulously maintained residence exemplifies luxury living in a community-oriented and low-maintenance setting, Come see your new home! (id:60329)
2 Percent Realty Interior Inc.
1395 Gregory Road
West Kelowna, British Columbia
Framed by vineyards and panoramic lake views, this timeless walkout rancher offers a rare chance to experience the Okanagan lifestyle at its finest. Backing onto protected vineyard land, this home offers sweeping views of Okanagan Lake, Green Bay Landing, the valley, and surrounding mountains from both levels of the home. Immaculately maintained and set on a beautifully landscaped lot, the residence features 5 bedrooms and 3 bathrooms across two levels. The main floor offers hardwood, tray ceilings, and expansive windows that showcase the scenery. The kitchen is equipped with shaker-style cabinetry, quartz countertops, a raised breakfast bar, and direct access to a covered deck with glass railings and gas hookup, perfect for dining while enjoying the view. The primary suite includes deck access, a walk-in closet, and a 5-piece ensuite with soaker tub overlooking the lake. The lower-level is complete with 3 bedrooms, a spacious rec room, and access to a tiered outdoor retreat with a hot tub, fire table, and serene seating areas nestled into the natural landscape. Additional features include a double garage, boat parking, and thoughtful upgrades throughout including new Lennox furnace and heat pump July 2025 . Fantastic location just minutes to wineries, beaches & hiking. (id:60329)
Unison Jane Hoffman Realty
755 Mayfair Street Unit# 410
Kamloops, British Columbia
Welcome to Mayfair Manor, a premier 55+ community located at 755 Mayfair Street in Kamloops' Brocklehurst neighborhood. This thoughtfully designed 1-bedroom, 1-bathroom condo offers 506 square feet of comfortable living space, featuring an open-concept layout with high ceilings that create a bright and airy atmosphere. The modern kitchen is equipped with stainless steel appliances, and the convenience of in-suite laundry adds to the ease of daily living. A private patio provides a perfect spot for your morning coffee or evening relaxation. Residents of Mayfair Manor enjoy a range of amenities designed to support an active and social lifestyle. The building features a fitness center, library, theater, games room, workshop, and community garden. The complex is pet-friendly and wheelchair accessible, ensuring comfort and inclusivity for all residents. For added convenience, a flexible meal program is available for an additional fee. Situated within walking distance to essential amenities such as Save-On-Foods, Shoppers Drug Mart, Tim Hortons, and more, Mayfair Manor offers the perfect blend of comfort, convenience, and community living. (id:60329)
Century 21 Assurance Realty Ltd.
5011 Fairway Drive
Fairmont Hot Springs, British Columbia
WELCOME to 5011 Fairway Drive in beautiful Fairmont hot Springs. This house is situated on a large, meticulously maintained yard with perfect mountain views. A large kitchen that is surrounded by granite coutertops and a drop-in sink and a ful compliment of top appliances from GE. # good sized rooms compliment the inside and a great deck for watching the sunrise over the mountains. The garage is everymans dream, 13' automatic door, 41' long with a dream wood working shop, and most everrything in the two are also negotiable. Loads of power throughout, metal roof with years of life, automatic sprinkers, the list goes on and on. Enjoy all of the valley amenities including golf, hiking, biking skiing and shopping, or soaking in the famous Fairmont Hot springs Pools. Call your REALTOR? today and enjoying the warmth only Fairmont gives. (id:60329)
Royal LePage Rockies West
2713 Eagle Crescent
Merritt, British Columbia
Prime building lot in Merritt with stunning views overlooking the beautiful Nicola Valley. Situated in a quiet cul-de-sac, this location offers peace and privacy while still being close to amenities. Water and sewer services are not currently connected—prospective buyers are advised to contact the City of Merritt for connection cost details. GST applies. (id:60329)
RE/MAX Legacy
1260 Pine Street
Kamloops, British Columbia
On the quiet end of Pine St. near the heart of Downtown You will find this Beautifully updated & lovingly maintained home that welcomes you from the start. Dual front porches lead into the Heritage entry way & living room, featuring beautiful windows, flooring & trim work. From the gourmet kitchen equipped with new dual Fisher & Paykel fridges, a Professional Jenn-Air 6 burner range w/ dual ovens, loads of prep & storage space, flowing seamlessly to the dining area which easily seats 10, it's easy to see the Kitchen was designed by Chef's w/ both family meals & entertaining in mind. A butlers pantry, a bedroom & 4pce bath complete the main floor. Upstairs, located off the central landing you'll find a master suite w/ bespoke ensuite, 2nd bedroom w/ ensuite, 3 adjoining bedrooms (connected w/ unique internal doors & built ins, perfect for children), a family bathroom & Laundry. The basement, accessed by 2 stairways, is home to a family room, games room & 3 storage area’s. A low maintenance back yard features tiered decking offering a multitude of uses. From the main deck, to the hottub area, stairways lead to the lower patio's featuring a custom briquette BBQ/Firepit, a large workshop/storage/garden shed & plenty of fenced in parking. With Schools, parks, markets & downtown within walking distance this one of a kind home is sure to please. Perfect for families, this home seamlessly combines heritage & modern features & located in a central, friendly, quiet neighbourhood. (id:60329)
RE/MAX Real Estate (Kamloops)
3620 Brown Road Unit# 17
West Kelowna, British Columbia
Welcome to Gateway Urban Village, located in the heart of Westbank Centre! Just steps away from everyday amenities, this stylish townhome offers the perfect blend of comfort and convenience. Step inside to the main floor foyer and enter a spacious open rec room that walks out to a private, fenced backyard. This versatile space is already plumbed for a bathroom, making it an excellent candidate for conversion into a third bedroom plus bath. Bring your ideas and create a layout that suits your lifestyle! Parking is a breeze with a single-car garage and additional driveway space. Upstairs, the open-concept main living area offers both style and function, complete with engineered hardwood flooring throughout. The kitchen is a chef's dream, featuring granite countertops, ample cupboard and storage space, a central island with barstool seating, and sleek stainless steel appliances, including a brand-new convection oven with induction stove top. Just off the dining area, a covered deck awaits, complete with a BBQ hookup- prefect for year-round grilling. The bright, spacious living room offers a welcoming space for everyday living or entertaining guests. On the top floor, you'll find two spacious primary bedrooms, each with its own walk-in closet and private ensuite bathroom- offering flexibility for roommates, guests, or a luxurious dual-suite setup for couples. This townhome is a rare opportunity in an unbeatable location. (id:60329)
Engel & Volkers Okanagan
4206 Monro Avenue
Summerland, British Columbia
Welcome to 4206 Monro Ave, nestled in the heart of picturesque Summerland, BC. This unique 4+ acre lake-view property offers a rare combination of space, potential, and charm. Bring your decorating and decor ideas for the interior of this solid circa 1970’s home offering lots of natural light and a family friendly 4bedroom 2 bathroom layout. Enjoy the beautiful accent beams and a cozy wood-burning fire place and wood stove that keeps the space warm through the winter. Step outside to enjoy the views from the deck that leads to an above ground pool . The expansive, fully fenced lot features a thriving ambrosia apple orchard with room to plant more. Around the home there is tons of space for gardening, fruit trees, and even a greenhouse and separate potting room to support your green thumb. For the hobbyist or entrepreneur, enjoy 2 separate detached workshops, one features a bright unfinished loft / studio. All of this allows you to enjoy the privacy and peace of country living and still be only minutes from town amenities. A must-see for those looking to blend lifestyle, land, and opportunity. (id:60329)
RE/MAX Orchard Country
2440 Old Okanagan Highway Unit# 501
Westbank, British Columbia
Custom build 3 bedroom, 2 full bath home with lake and mountain views. Open concept, island, s/s appliances, vinyl flooring, quartz counter tops, loads of storage and more. 2 pets permitted per household. Pad rent is $575/month. (id:60329)
Oakwyn Realty Okanagan
2854 Copper Ridge Drive
West Kelowna, British Columbia
Welcome to this beautifully built home in the peaceful and highly sought-after Smith Creek community. Enjoy breathtaking lake views from your front balcony and soak in natural light all day long thanks to the south facing lot. Sitting on an 8,029 sq ft lot, this residence offers a perfect blend of luxury, functionality, and flexibility, that makes every room feel open and bright. The upper floor features a spacious open-concept living area with quartz countertops, a large island, and a premium Samsung gas burner stove with matching appliances. Downstairs, versatility reigns with a separate room featuring its own washroom, sink, and private entry—ideal for a home office or gym. This home also boasts a fully legal 1-bedroom suite with separate laundry—perfect for mortgage help or multi-generational living. Additional highlights include on-demand tankless hot water, a Life Breath energy-efficient humidifier, built-in vacuum system, security cameras, included blinds, and ample laundry room storage off the garage entry. The low-maintenance landscaping, spacious backyard, and proximity to nearby hiking trails make this an Okanagan gem. Experience modern comfort, smart design, and unbeatable views—all in one property. (id:60329)
Stonehaus Realty (Kelowna)
12850 Stillwater Court Unit# 11
Lake Country, British Columbia
Stunning 3-bedroom townhome at Crystal Heights! Highly functional layout with all bedrooms on the top floor and all living spaces on the main entry level. The bright and airy living and dining areas showcase high-end finishes, large windows throughout and a tasteful accent fireplace with ample room above for a wall-mounted TV. Beautiful open-concept kitchen featuring stainless steel appliances, a stand-alone island, granite countertops and easy access to the backyard, allowing for indoor–outdoor entertaining! Step out to the sun-soaked patio (equipped with a gas hookup) and a generously sized fenced yard. The home's main level also features a powder room, and forced-air heating and central air conditioning keep every season comfortable and enjoyable. Upstairs, the primary bedroom boasts a walk-in closet and a luxurious four-piece ensuite, and the upper floor also hosts two additional bedrooms plus another full bathroom. Additional features include a double garage and a great location near beaches, parks, restaurants, Kelowna International Airport and more! (id:60329)
Royal LePage Kelowna Paquette Realty
624 Schofield Highway
Warfield, British Columbia
Waiting to get into the market? 624 Schofield Highway in Warfield is your perfect opportunity. Listed at $449,000, this 3-bedroom, 2-bathroom home is move-in ready and ideal for families, first-time buyers, or anyone looking for a solid investment. Located on the quiet, tree-lined side of the street, this property offers both privacy and convenience. It’s walking distance to Warfield Elementary School, the community pool, Haley Park, and just minutes from Trail and Rossland. Inside, you’ll find a well-maintained home with updated mechanicals including a gas boiler system, cozy gas fireplace, replaced sewer line, updated water line, and 100-amp service. The home also features plenty of off-street parking, a private yard, and a fully updated basement floor that adds great additional living space. With restored charm and a location that can’t be beat, 624 Schofield truly has it all. (id:60329)
RE/MAX All Pro Realty
2250 Baskin Street Unit# 50
Penticton, British Columbia
Everything has been done, and done with vision. Completely renovated with modern tasteful finishings and well-thought-out tweaks to the floorplan. Private covered patio and garden area with direct access to on-street parking. There's even an apple tree and covered BBQ area! New windows and doors throughout including exterior french doors with internal mini-blinds. Ductless heat pump provides A/C and heat. Spacious eat-in kitchen with stainless steel appliances and pantry with drawers. Cleverly designed storage closet in the living room. Assigned parking stall conveniently located in close proximity. Great walkability to stores and schools. A family complex with grassy areas throughout. Monthly rentals and two pets permitted. (id:60329)
Royal LePage Locations West
485 Groves Avenue Unit# 902 Lot# 902
Kelowna, British Columbia
Fabulous South Pandosy Condo with Unbeatable Views! Experience luxurious urban living on the 9th floor of a prestigious concrete building in highly sought-after South Pandosy. This stunning 3-bedroom, 2-bathroom, 1407 square foot condo offers breathtaking panoramic views of the lake, mountains, and city through expansive floor-to-ceiling windows. The spacious primary bedroom features a walk-through closet and a lavish en-suite bathroom. The gourmet kitchen is a chef's dream with a stylish quartz island and seating, high-end appliances, including a Wolf gas stove. Enjoy unparalleled convenience with the beach, restaurants, shopping, hospital, fitness centers, and clinics all at your doorstep. The building offers exceptional amenities including a secure underground parking spot, a well-equipped gym, and a private pool. Don't miss this opportunity to live in the heart of South Pandosy with everything you need within reach! (id:60329)
Royal LePage Kelowna
4802 Trepanier Road
Peachland, British Columbia
Immediate possession**Complete privacy,14 acre property located in Peachland above Trepanier creek. Minutes to all of the amenities of Peachland and West Kelowna. And Just 20 minutes to downtown Kelowna. Featuring a custom built, 5 bdrm rancher, with a lower level 1 bed in law suite(400amp service to the main house). Including 23x40 detached shop with a studio suite attached. BONUS this property includes a 3 Bedroom Modular home with separate 200amp service. MORTGAGE HELPER opportunity while giving everyone privacy. This property features many upgrades and to mention few: 48 double solar panel system installed(21KW system) Live off grid. 2 EV charging stations. New Hot tub. 2 RV Sani dumps. New Kitchen appliances & W/D, repaint of the exterior of the home. Wine room. Rebuilt fireplace.. and so much more! The Upper level is complete with a primary bdrm Ensuite bath, open concept in the kitchen, dining and living area, a 2nd bdrm (or Office), half bath(plumbed to be a full bath), laundry room, boot room, vaulted ceilings, real rock and solid timber features, wood floors, granite countertops, stainless steel appliances, covered deck and patio area with views of the valley and creek. The lower level has a media room, wine room, tons of storage a 3rd bathroom and 2 more full bedrooms. The lower level suite has acoustic sound proofing in the ceiling, 1 bedroom, office area, separate laundry, full bath, private outdoor patio, wet bar(plumbing for a stove)and living room. (id:60329)
Royal LePage Kelowna
4206 Monro Avenue
Summerland, British Columbia
Welcome to 4206 Monro Ave, nestled in the heart of picturesque Summerland, BC. This unique 4+ acre lake-view property offers a rare combination of space, potential, and charm. Bring your decorating and decor ideas for the interior of this solid circa 1970’s home offering lots of natural light and a family friendly 4bedroom 2 bathroom layout. Enjoy the beautiful accent beams and a cozy wood-burning fire place and wood stove that keeps the space warm through the winter. Step outside to enjoy the views from the deck that leads to an above ground pool . The expansive, fully fenced lot features a thriving ambrosia apple orchard with room to plant more. Around the home there is tons of space for gardening, fruit trees, and even a greenhouse and separate potting room to support your green thumb. For the hobbyist or entrepreneur, enjoy 2 separate detached workshops, one features a bright unfinished loft / studio. All of this allows you to enjoy the privacy and peace of country living and still be only minutes from town amenities. A must-see for those looking to blend lifestyle, land, and opportunity. (id:60329)
RE/MAX Orchard Country
1585 Dunn Crescent
Rossland, British Columbia
MOTIVATED SELLER!!! PRICE BELOW ASSESSED!!! This charming bungalow-style home is nestled on an impressive 75x100 lot, offering breathtaking vista views that stretch a full 180 degrees from the inviting back deck. With main floor entry, located on a flat flat accessible street within 5 minutes to down town core and 5 minutes to Red Mountain. Step inside to discover a bright and airy open-concept layout, featuring a spacious kitchen, dining area, and living room that seamlessly blend together for both comfort and style. The residence boasts three well-appointed bedrooms and a full bathroom that has been tastefully updated, ensuring a perfect blend of modern convenience and classic charm. Venture downstairs to find an abundance of storage space, a cozy den, and a convenient half-bathroom, along with direct access to your workshop garage area. The exterior of the property is equally impressive, showcasing a large yard that invites outdoor activities and relaxation. An oversized carport provides ample shelter for vehicles, while off-street parking ensures easy access for guests. With plenty of room for development, this property is a true gem waiting to be transformed into your dream home! (id:60329)
RE/MAX All Pro Realty
606 6th Avenue S
Creston, British Columbia
There is so much more than meets the eye with this charming one level bungalow! Mature landscaping surrounds the home creating a sense of privacy. The layout maximizes the living space to it's full potential and you will love some of the features including vaulted ceilings in the living room and primary bedroom, an efficient kitchen design, and more. Relax on the private front balcony or on the spacious rear deck. The fenced rear yard is perfect for your children or pets. But wait, there's more! This property comes complete with a garden / storage shed, a small workshop, a detached carport and two separate driveways, one leads right to the workshop. Seeing is believing with this wonderful home, call your REALTOR for more details and to book a showing! (id:60329)
Century 21 Assurance Realty
527 Yates Road Unit# 25
Kelowna, British Columbia
BEAUTIFULLY UPDATED CORNER UNIT AT CHELSEA GARDENS! Upon entry, you're greeted by an airy foyer, overlooked by the upstairs loft. To your right is the premium chef’s kitchen with quartz counters, dimmable under-cabinet lighting, a rolling island, a Frigidaire Gallery refrigerator, an LG 5-burner gas range with center griddle, an LG Quad dishwasher, a Vissani under-cabinet range hood, and counter-to-ceiling & counter-to-floor cabinets with custom pull-out drawers. From the kitchen, you step into the living and dining areas, filled with natural light from well-placed windows throughout, as well as through the sliding patio doors. The patio itself enjoys a terrific corner location, providing it with optimal privacy. The main floor also features a combined powder/laundry room and, of course, the sizeable primary bedroom, which looks out to the green space, and boasts a luxurious 5-piece ensuite with quartz counters, his-and-hers sinks, an upgraded toilet, a 55-gallon soaking tub/shower combo, and waterproof vinyl flooring. Upstairs, the home features a lofted rec room (ideal for a home office or gym), two additional bedrooms, and another full bathroom with its own array of luxurious upgrades. Roof was replaced in 2024, and ceiling fans have been added in every bedroom, as well as the living room. Residents at Chelsea Gardens enjoy an excellent location with easy access to schools, outdoor recreation, Kelowna International Airport, UBCO, restaurants, and more! (id:60329)
Royal LePage Kelowna Paquette Realty
4111 Round Prairie Road
Armstrong, British Columbia
Prime Acreage Minutes from Armstrong Town Center – Ideal for Farming or Multi-Generational Living. Rare opportunity to own highly desirable, fully usable farmland just 5 minutes from the heart of Armstrong. This corner lot offers excellent exposure and flat, fertile land—perfect for a wide range of agricultural ventures or animal business. The well-maintained family home spans nearly 4,000 sq.ft and features a thoughtful, functional layout. The main floor includes a spacious primary suite, while additional bedrooms provide ample room for extended family or guests. A unique loft area upstairs offers a private deck—ideal for enjoying serene country views. The large basement includes a huge rec room and an extra kitchen, offering excellent potential for an in-law suite or guest accommodations. The property also boasts fruit trees, home gardens, and a hay-producing field. Outbuildings include a 28' x 30' barn, a 14' x 16' workshop, and a 16' x 10' storage shed—everything you need to support a productive rural lifestyle. Whether you're looking to establish a farming business, enjoy country living, or invest in a multi-generational home, this property delivers space, flexibility, and exceptional value. (id:60329)
Royal LePage Downtown Realty
4111 Round Prairie Road
Armstrong, British Columbia
Prime Acreage Minutes from Armstrong Town Center – Ideal for Farming or Multi-Generational Living. Rare opportunity to own highly desirable, fully usable farmland just 5 minutes from the heart of Armstrong. This corner lot offers excellent exposure and flat, fertile land—perfect for a wide range of agricultural ventures or animal business. The well-maintained family home spans nearly 4,000 sq.ft and features a thoughtful, functional layout. The main floor includes a spacious primary suite, while additional bedrooms provide ample room for extended family or guests. A unique loft area upstairs offers a private deck—ideal for enjoying serene country views. The large basement includes a huge rec room and an extra kitchen, offering excellent potential for an in-law suite or guest accommodations. The property also boasts fruit trees, home gardens, and a hay-producing field. Outbuildings include a 28' x 30' barn, a 14' x 16' workshop, and a 16' x 10' storage shed—everything you need to support a productive rural lifestyle. Whether you're looking to establish a farming business, enjoy country living, or invest in a multi-generational home, this property delivers space, flexibility, and exceptional value. (id:60329)
Royal LePage Downtown Realty
4425 Strawberry Heights Road
Kamloops, British Columbia
Beautiful, serene, quiet, and rural are just some of the words to describe this 22 acre parcel of land nestled in the Cold Creek valley just 20 minutes to town. On this impressive property is a unique 4,000 sq ft executive home with an additional detached carriage house over a large workshop/garage. Beautiful landscaping, fruit trees, and breathtaking views of nature round out this property located just minutes off Paul Lake Road. On the main, level entry floor, you will find a spacious living area with large windows to take in the expansive valley views. The main floor flows seamlessly to the kitchen, mud room, two bedrooms and centralized executive bathroom. Upstairs is a beautiful wooden loft with 2 additional bedrooms and a full bathroom. Downstairs offers another living space, theatre screen, full bathroom and an additional bedroom and den. The detached garage/workshop and one bedroom carriage home (900 sq ft) offers lots of workspace, storage, and additional income opportunities. Other features include 400 AMP service, geothermal, large septic system, pellet stove (carriage house), additional foundations for expansion, covered decks, hot tub, gardens, and so much more. Additional machinery may be available. Land is sloped but suitable for grazing or cultivation. Come and take a look. (id:60329)
Century 21 Assurance Realty Ltd.
255 Feathertop Way Unit# 87
Big White, British Columbia
Built by H&H Custom Homes—recognized as Okanagan Builder of the Year—255 Feathertop Way introduces the newest ski-in, ski-out residences at Big White’s Sundance Resort. With direct connections to the Bullet Express and Black Forest chairlifts, these homes put you on the slopes within moments, while Big White’s Village Centre is just a short walk away. The architecture draws from modern craftsman design, blending board-and-batten siding, black metal-clad windows, wood accents, and far-reaching mountain views. Each 2,300-square-foot residence includes 3 bedrooms, 3 bathrooms, a den, and an oversized lock-off closet. The main floor integrates an open kitchen and gathering area with a covered deck, hot tub, and gas BBQ connection—ideal for year-round use. Every unit also incorporates a 510-square-foot, 1-bedroom suite with its own entrance, covered patio, summer kitchen, luxury vinyl plank flooring, and upgraded soundproofing. Sundance Strata fees cover building insurance, exterior maintenance, garbage and recycling collection, snow removal, and full access to resort amenities—including the private shuttle, heated outdoor pool and slide, multiple hot tubs, and indoor facilities. (id:60329)
RE/MAX Kelowna
6993 Old Nicola Trail
Merritt, British Columbia
Welcome to the Diamondvale House! This executive waterfront home located on Nicola lake won the Georgie Award for the Best Single Family Home in B.C. The entire home and detached garage feature high end finishing and the design blends modern architecture with the surrounding nature. The layout consists of a spacious main level with an open concept kitchen, living and dining area that is backdropped by floor to ceiling glass and complimented with vaulted ceilings. The interior/exterior fireplace clad in bluestone continues to define this unique and luxurious space. This level also provides the secondary bedroom and access to the patio and covered deck. Upstairs you will find the primary bedroom with its own stunning views and spa-like ensuite . The lower level consists of a welcoming family room and plenty of storage. Throughout the exterior there are a series of unique spaces to enjoy the views, the lake and the beautiful landscaping and privacy this location provides. Located only minutes down the road is the fantastic Sagebrush Golf Course that boasts one of Canada's top 20 courses, spectacular endless views as well as additional lodging and restaurants. Enjoy lunch at The Hideout on the 13th hole or take in the serene surroundings at The Ranch House Restaurant. Endless recreational opportunities right from your front and back door - come enjoy the Nicola Valley. (id:60329)
Stonehaus Realty Corp
2097 Acorn Crescent
Westbank, British Columbia
SAGE CREEK ""HOTTEST BUY""! MODERN, IMMACULATE 2 BEDROOM plus DEN RANCHER IN DESIRABLE 45+ adult oriented SAGE CREEK! This spotless home is Move in Ready! Quality hardiplank exterior, aggregate driveway and walkways greet you! Open the door and it's ""Instant Appeal"" with Neutral modern decor, warm upscale textured laminate and vinyl floors. The 1541 SF plan is well thought out, offering large spacious rooms to handle your furniture, an open plan for easy life and entertaining, and lots of windows bringing natural light. Large inviting Entry with skylite. open Office/Den with bay window off entry could be an easy 3rd bedroom. Country sized white shaker kitchen with Island, potlights, tons of cabinets, upscale Maytag fridge and stove, Bosch dishwasher, window over the sink to the sunny south, and greige subway tile backsplash. Big dining room area with picture window and glass sliding door to covered concrete patio and some grassed back yard area. Huge Great room with feature gas fireplace. 2 large Bedrooms. Massive primary bedroom is classy, warm wood feel vinyl plank floors, a walk through closet and cheery 4 piece Ensuite with double sink, high cabinets, and extra wide fibreglass shower with 2 seats. Finished Double garage, high ceilings and space heater. Amenities include a large luxurious clubhouse with fitness room, library and lounge, gated entry. Lease to 2105 with payments of $625/month, 2 pets allowed with approval. (id:60329)
Royal LePage Kelowna
1361 30 Street Se Unit# 16
Salmon Arm, British Columbia
Discover the perfect blend of comfort, convenience, and Shuswap charm in this spacious 3-bedroom, 2-bath double-wide in Broadview Mobile Villas. Offering 1,440 sq. ft. of airy, open-concept living, this home is ideal for families, retirees, or anyone wanting to enjoy the Okanagan lifestyle without breaking the bank. Inside, you’ll find vaulted ceilings that make the living room feel bright and inviting, a functional kitchen ready for home-cooked meals, and a private primary suite with its own 3-piece ensuite. Two more bedrooms give you plenty of room for kids, guests, hobbies, or that home office you’ve been dreaming of. Step outside to your 32’ x 8’ covered deck — perfect for summer BBQs, morning coffee, or evening unwinding. With covered parking for two and a private, easy-to-maintain yard, you’ll have more time to enjoy everything the Shuswap has to offer. Located just minutes from schools, shopping, walking trails, and Shuswap Lake, this home puts you right in the heart of Salmon Arm’s vibrant lifestyle. Whether it’s hitting the water, exploring farmers markets, or enjoying a quiet evening at home, this address has it all. (id:60329)
Coldwell Banker Executives Realty
495 All Star Court Unit# 238
Kelowna, British Columbia
BLOW OUT PRICE! AFFORDABLE 1 BEDROOM 1 BATH CONDO with In Unit Laundry capacity! Well Maintained and Updated D'AnJou development features this lovely second floor unit and a luxurious INGROUND POOL for summer enjoyment and cooling. Large Living-Dining room offers plenty of room for all your furniture. OAK Kitchen with updated bullnose counters. Remodelled 4 piece bathroom. Big Primary bedroom with walk through closet and added In unit Laundry hook up. There are also laundry facilities in the building. Quiet and convenient location in building. 1 secure underground parking spot. Amazing Outdoor Pool to Enjoy for those hot summer days! Better than Renting - an Affordable option for first time Buyers, Students and Investors! Rentals allowed, No pets except 2 small caged birds. Vacant and ready to move in! (id:60329)
Royal LePage Kelowna
8614 Hwy 93/95 Highway Unit# 6
Dry Gulch, British Columbia
2014 Lexington freshly relocated to this great new lot at Green Acres manufactured home park in beautiful Dry Gulch, B.C Just five minute drive from Radium Hot Springs, B.C. This unit offers two bedrooms, two full bathrooms and a gorgeous eat in kitchen with beautiful appliances and loads of cupboard space. This unit comes complete with in unit laundry, propane forced air heating and a wonderful yard for a garden or fire pit. This property can be used as a vacation property or a great new home for years to come . (id:60329)
Maxwell Rockies Realty
137 Mcgill Road Unit# 71
Kamloops, British Columbia
Welcome to 71-137 McGill Road! This bright and welcoming 3 bedroom, 1 bathroom townhouse is perfectly situated in the desirable Sahali Estates — just minutes from Thompson Rivers University, the hospital, downtown Kamloops, shopping, and transit. Step inside to a thoughtfully renovated home with 1,205 sqft of living space. Renovations include new maple wood kitchen, stainless steel appliances, paint, flooring, baseboards, trim, lighting, and interior/closet doors. Bedroom features stunning built-in maple cabinetry. The open concept layout flows effortlessly into the living and dining areas. Enjoy peaceful views of the lush green space from expansive living room windows and large covered deck, perfect for morning coffee or evening barbecue. Upgraded electrical panel and pigtailing done. This ground-level unit offers easy access with no stairs and your covered assigned parking space is directly in front of the home, with an additional second assigned parking space just a few steps away. Ample guest parking directly across from home. This unit features a separate, powered storage room perfect for bikes and that extra gear (approx 8'7"" x 5'7""). The Complex is pet-friendly (with restrictions), allows rentals, and features beautiful green spaces, a community garden, and a gated court area. Whether you're a first-time buyer, investor, or looking to downsize, this home is perfect for you! Contact the listing agent Kip Clere with your questions, or to book a viewing! (id:60329)
Exp Realty (Kamloops)
7392 8th Avenue
Hosmer, British Columbia
Beautiful Custom-Built Family Home on Over an Acre! Welcome to this stunning 5-bedroom, 2-bathroom family home, perfectly nestled on a serene 1.095-acre lot backing onto crown land, just steps from the Elk River. Thoughtfully designed with an open-concept layout and expansive windows, this bright, inviting home is filled with natural light and offers peaceful views of the park-like setting and Hosmer Mountain! The impressive vaulted great room features a cozy wood-burning fireplace and patio doors that lead to a private, tree-lined backyard. The spacious kitchen flows seamlessly to the dining area, creating the perfect space for entertaining. The main level includes one bedroom, a full bathroom, laundry, and access to a recently upgraded secluded back deck, built with pressure-treated wood. Upstairs, a charming loft overlooks the great room, alongside four additional bedrooms, including a spacious primary suite with a walk-in closet and access to a full bathroom. Even more, brand new luxury vinyl plank has just been masterfully installed on this level! Additional features include an attached double car garage, wood storage shed, access to nature trails, and the tranquility of country living just minutes from town amenities. This is the ideal family home for families seeking space, comfort, and a connection to nature. (id:60329)
Century 21 Mountain Lifestyles Inc.
150 Tamarac Avenue Unit# 1
Fruitvale, British Columbia
Affordable living! Welcome to #1-150 Tamarac Avenue in Fruitvale. This unit is located in a 55+ manufactured home park just outside of Fruitvale, BC. The unit features 2 bedrooms and 1 bathroom, open kitchen and living area, large covered deck to have a barbeque and catch some fresh air, and laundry area with access to a covered porch for additional storage. Some updates will need to be made by the new owner, including the roof and re-leveling the trailer. That and some elbow grease, paint and flooring will bring this unit back to life. Contact your agent to book your private viewing. (id:60329)
RE/MAX All Pro Realty
710 Cassiar Road
Kelowna, British Columbia
Well cared for and move-in ready, this 3-bedroom, 3-bathroom home sits in the peaceful Dilworth Mountain community. Located in a quiet, family-oriented setting, the four-level split design offers both space and privacy, with a wooded backdrop and wide mountain views. The bright kitchen features a generous bay window and modern stainless steel appliances, including a premium induction range, dishwasher, and fridge. Expansive picture windows and skylights fill the home with natural light, while the renovated ensuite showcases custom tile work and heated floors. Additional highlights include a welcoming fireplace in the main living room, a basement bar for gatherings, and abundant storage—complete with a large crawl space and dedicated storage room. Outdoors, mature landscaping frames a covered patio, and the sunny, fully fenced backyard hosts apricot, apple, and plum trees. Just five minutes from Orchard Park Shopping Centre and Orchard Plaza, with parks, hiking trails, dining, and shopping close at hand. A double garage and a practical, family-friendly layout complete the package. (id:60329)
RE/MAX Kelowna
3190 Creekside Way Unit# 102
Sun Peaks, British Columbia
Two-bedroom unit in the middle of Sun Peaks village at Fireside! Ground-level, super easy SKI-IN/SKI-OUT, everything you need is right outside your front door. This unit is in the heart of Sun Peaks Village. Perfect set up for families, each bedroom has its own ensuite bathroom, and the living area is in the middle of the floorplan. Come make some memories here! Spend the day on the slopes in winter or on the hiking/biking trails in the summer, then relax in the Fireside hot tub! Strata fee includes internet/cable and more! See for yourself and enjoy all that Sun Peaks has to offer. (id:60329)
Exp Realty
485 Groves Avenue Unit# 1202
Kelowna, British Columbia
Welcome to SOPA Square located in the trendy and vibrant Pandosy Village where urban living is at its finest!! This exquisite 3-bedroom, 2-bathroom corner condo is the epitome of contemporary luxury, boasting new flooring, a fresh coat of paint, and sparkling quartz countertops. Culinary enthusiasts will revel in the gourmet kitchen, equipped with high-end stainless steel appliances, including a Wolf gas range. The open-plan living space is bathed in natural light thanks to expansive floor-to-ceiling windows, offering stunning panoramic East West views of the Okanagan Lake, surrounding mountains from the vast wrap-around patio and Pandosy Village street views. Resort living with many amenities consist of a fully-equipped gym, an outdoor pool, a relaxing Hot Tub, shared fire pit and a private meeting room with a sun-soaked terrace. SOPA Square is located steps from sandy beaches, the new Pandosy Waterfront Park, Kelowna Paddle Centre, restaurants, patios, cafes, boutiques, KGH Hospital, excellent schools from kindergarten to Okanagan College, this condo is perfectly positioned for convenience and leisure. Golf courses and wineries are a mere 10-minute drive away, enriching your downtime. With a secure underground parking space, storage locker, and strata fees that include heat/cooling and hot water, this pet-friendly abode welcomes even the largest of dogs, ensuring your furry companion can enjoy this slice of Kelowna luxury too. (id:60329)
Royal LePage Kelowna
70 Lester Road
Vernon, British Columbia
Welcome to this ideal family home tucked away on a quiet cul-de-sac, offering both privacy and stunning lake views. Perfectly located near Okanagan Lake, hiking trails, and ATV routes, this is where lifestyle meets comfort. The main level features two bedrooms, a bright, spacious kitchen that’s great for entertaining, and a generous living room that opens onto a covered deck — perfect for enjoying the outdoors year-round. The primary suite feels like a retreat with its oversized walk-in closet, luxurious soaker tub, and a large tiled shower with dual wall-mounted jets. Just off the kitchen, there’s a bonus flex space that leads to the backyard, where you’ll find a cozy fire pit and another deck for relaxing or entertaining. The walkout basement is ready for your vision — it’s already plumbed for a full bathroom, offering huge potential for customization. Practical features include ample parking, loads of storage, and a detached workshop fitted with a massive 16-foot garage door. Recent updates include new gutters, a new hot water tank, energy-efficient LED lighting throughout, keyless entry, and soaring 10-foot ceilings. This one checks all the boxes — come see for yourself! (id:60329)
RE/MAX Vernon Salt Fowler
1926 Englemann Court
Kamloops, British Columbia
Located on a quiet cul-de-sac in family-friendly Pineview, this meticulously maintained home offers a functional layout, great privacy, and scenic views backing onto greenspace. The main level features a bright kitchen with solid oak cabinets, updated laminate counters, and a dining nook with added window coverings for energy efficiency. The spacious living room includes a natural gas fireplace and opens onto a covered sun deck—perfect for enjoying valley views and the peaceful setting. The main floor includes two bedrooms: the primary bedroom captures the views and features a walk-in closet and 3pc ensuite, while the second bedroom is ideal for guests or children. A well-appointed 4pc main bathroom with a skylight and generous storage spaces completes the level. The lower level offers excellent suite potential with a separate entrance off the expansive family room, which includes a wet bar, cold room, and access to the lower patio. A large second living room with gas fireplace adds flexibility, along with two additional bedrooms and a 3pc bathroom. Additional highlights include a double garage, built-in vacuum, central A/C (2023), furnace (2023), and hot water tank (2023). Located steps from Pinevalley Park and the future Sníne elementary school (expected fall 2026). This move-in ready home in one of Kamloops’ most convenient neighbourhoods is ready to view—book your showing today! (id:60329)
Exp Realty (Kamloops)
Block C Anstey Arm Unit# 1
Anstey Arm, British Columbia
Shuswap Lake WATERFRONT CABIN on West Anstey Arm! This boat access fully furnished 3 Bedrm cabin is totally off the grid with all the luxuries that a remote cabin can offer. 1.5 Acres with 100'x600' lot & great location just 4 Kms North of the Shuswap Narrows with easy access to the floating store & famous Shark Shack for all amenities. Stunning cabin offers wood on wood with vaulted ceilings, wall to wall windows, rock fireplace with local quarry stone & wood burning insert. Power supplied by solar power & hydro generator for batteries to the inverter with back up gas generator. Propane lights & fridges, wood burning antique style stove, propane stove top burners, Weber BBQ, W/D. Lakeside deck w/high end Beachcomber patio furniture. Custom built wood dock built to last 50+ years. This is the middle lot legally called Block C and divided into 2 parcels with a duplex design whereby they are barely touching with one small devising wall. Substantially upgraded in 2003 and meticulously cared for that you'll appreciate the pride of ownership here. Selling turnkey with all furniture, appliances, kitchenware, linens & decor. Also includes a small fishing boat. There is a remote, unmaintained forestry road access through Seymour Town that can be managed by a side by side or snowmobile. Sellers moore their access boat in Sicamous & its a 20 minute boat ride from there. Check out the virtual tour! Thanks. (id:60329)
Homelife Salmon Arm Realty.com
601 Beatty Avenue Nw Unit# 20
Salmon Arm, British Columbia
Welcome to easy living in the highly desirable, adult-oriented community of West Harbour Village! This well-cared-for 999 sq ft rancher offers the perfect blend of comfort and convenience with a bright, open-concept layout all on one level—ideal for downsizing or enjoying a low-maintenance lifestyle. The spacious primary bedroom features a walk-in closet and a 4-piece ensuite, while patio doors off the living area lead to a private back patio with Gas hook up at back patio for your BBQ—perfect for relaxing or entertaining. The beautifully landscaped yard includes underground irrigation, and the home is ideally situated at the end of a quiet no-thru road next to a luscious green space! Enjoy year-round peace of mind with recent updates, including a new furnace, central A/C, hot water tank, —all completed in 2020. A double attached garage adds to the home's functionality. The prepaid lease extends until 2099, offering exceptional long-term value. A low monthly maintenance fee of $209.42 covers lawn care, water, sewer, snow removal in common areas, underground irrigation, and regular security patrols. Located just minutes from downtown shopping, healthcare services, and picturesque waterfront pathways, this is a rare opportunity to embrace a relaxed, community-focused lifestyle in one of the area’s most sought-after neighborhoods. (id:60329)
Coldwell Banker Executives Realty
129 Westside Road
Invermere, British Columbia
129 Westside Road - Location, spectacular views and premium build are yours from this stunning home. You and family will be enjoying outstanding views of pastures, Toby Creek, and the Fairmont Range as your back drop, with the convenience of being a 1 minute drive to Invermere town boundaries and 2-3 minutes from downtown amenities. This is a home for the discerning buyer looking for a high quality build (2013), and special features, like 10'8 foot ceilings, a gourmet kitchen with quality cabinets and appliances in a open concept great room to take in the mountain vistas. All the essentials are on the main floor, like laundry, and Primary Bedroom / Ensuite that is a special owners retreat. The lower level gives the family room to spread out with 3 additional bedrooms and large family room. The convenience of being in town, but with lower property taxes and the feel of being on an acreage are all great reasons to check out this very special home. (id:60329)
RE/MAX Invermere
13415 Lakeshore Drive S Unit# 202
Summerland, British Columbia
Welcome to Oasis Luxury Residences! Only 24 exclusive lakefront homes will ever exist here - and they're selling fast. Inspired by Italian hill towns, each unit captures breathtaking 180-degree lake views that money can't buy anywhere else. Picture yourself stepping onto your massive 1,253 sq ft private balcony with your own infinity pool, watching the sunrise over Okanagan Lake every morning. Close to award-winning wineries on Bottleneck Drive, five stunning beaches with volleyball courts and fire pits, vibrant downtown shops and cafes, plus the famous Kettle Valley Steam Railway. Floor-to-ceiling windows, exotic hardwood floors, and soaring ceilings create pure luxury living. Don't let someone else claim your lakefront paradise. With Oasis, the bar for luxury living was not just raised, it's a whole new level! Call the LR today . Pool upgrade included. Price + GST. (id:60329)
Chamberlain Property Group
