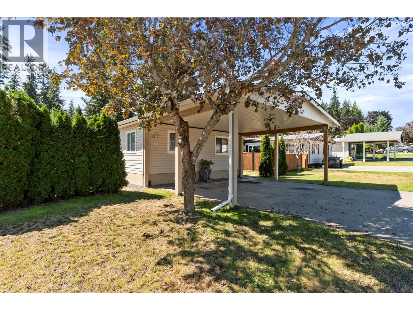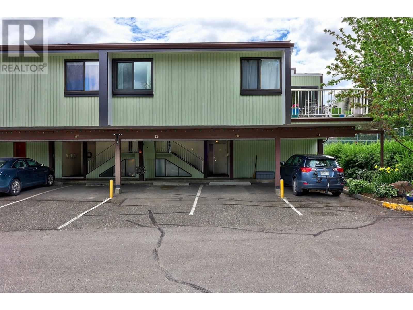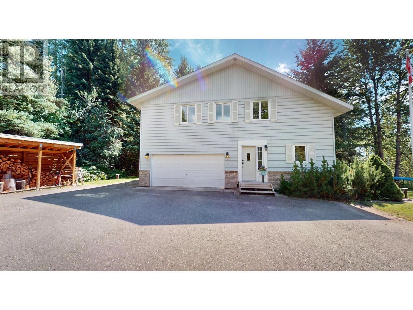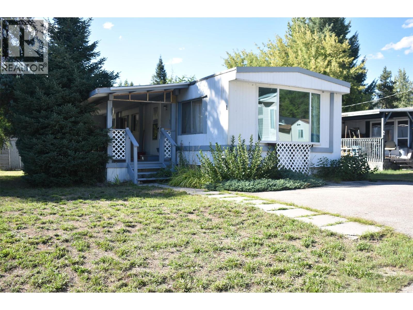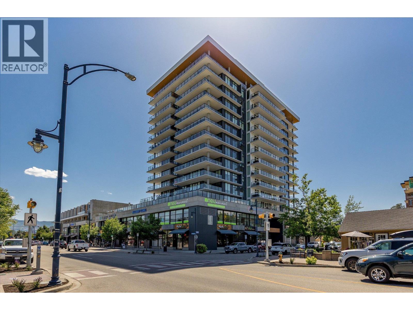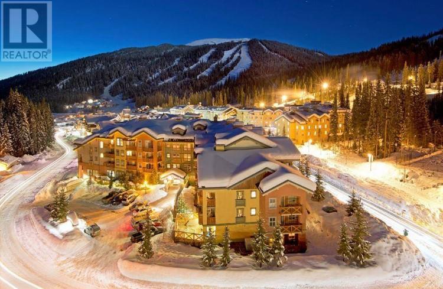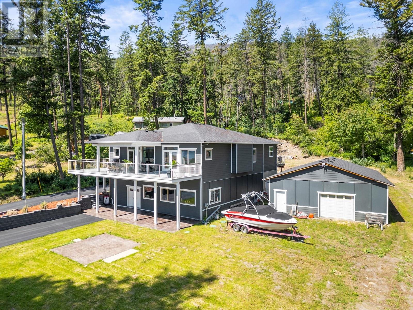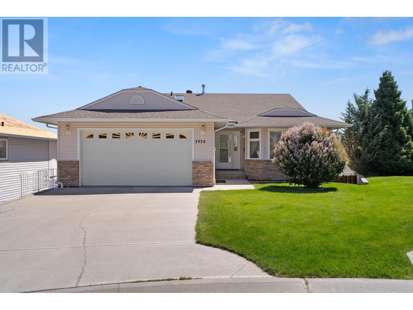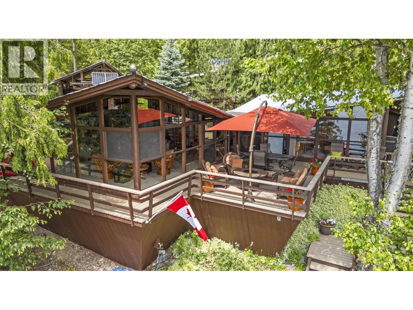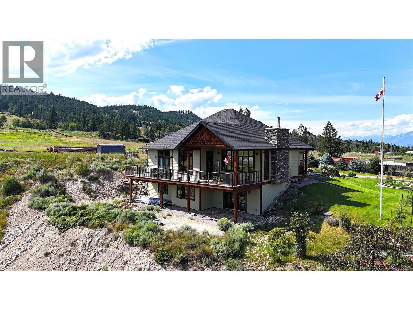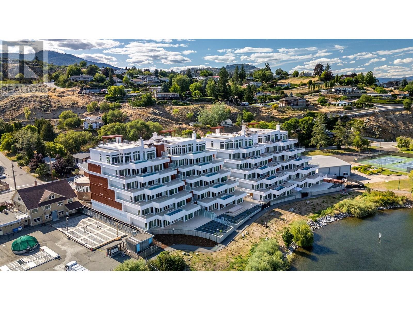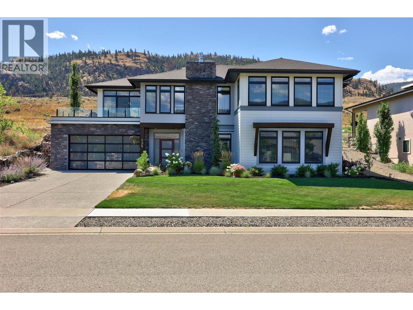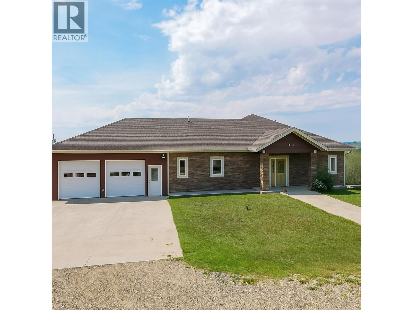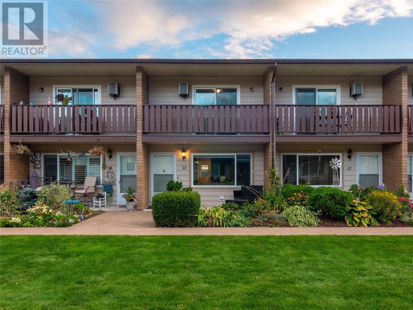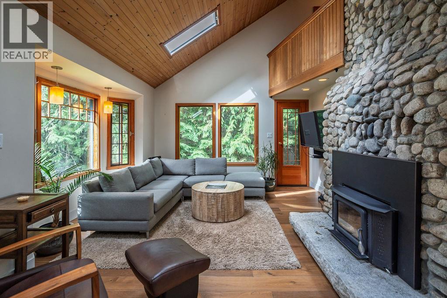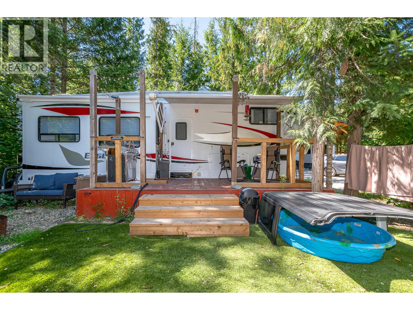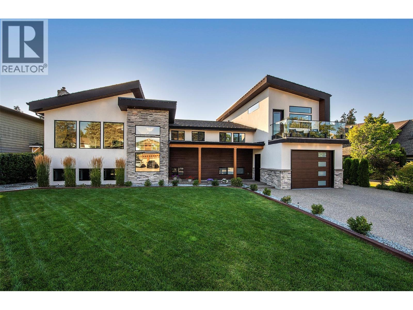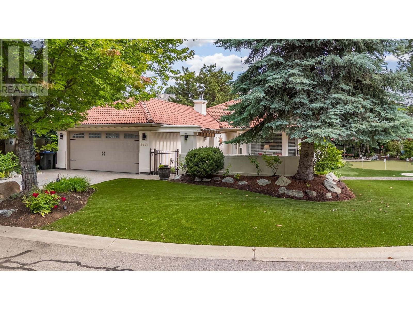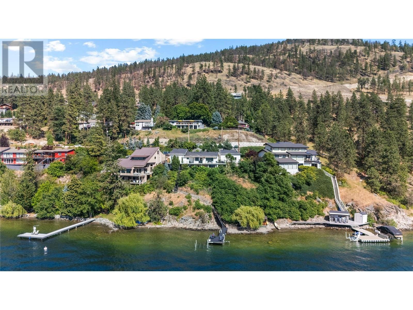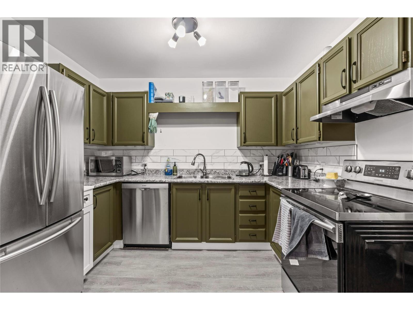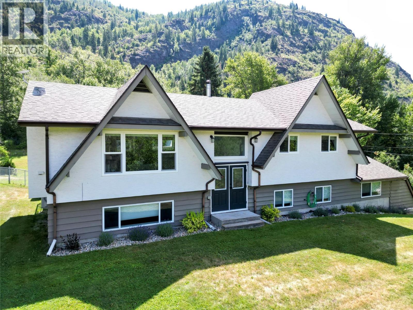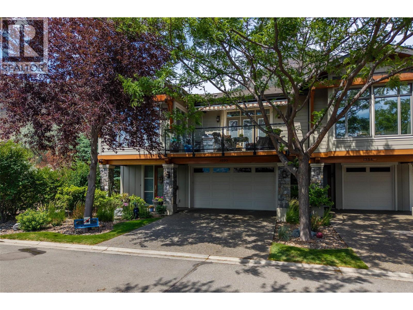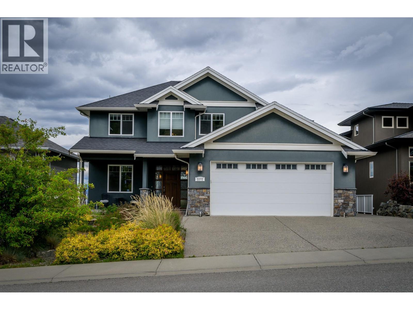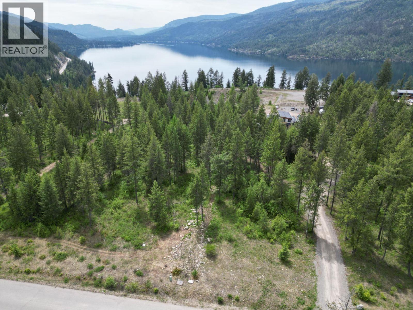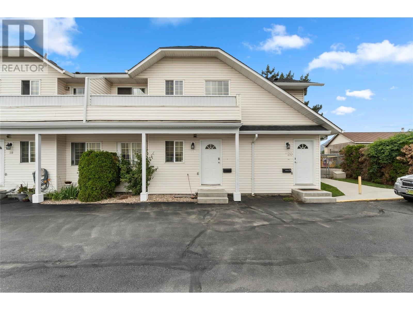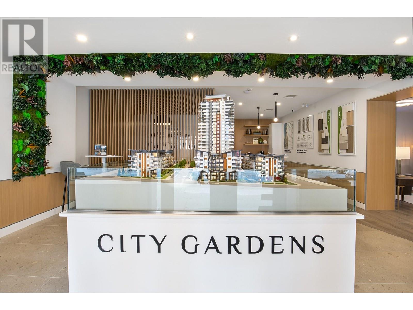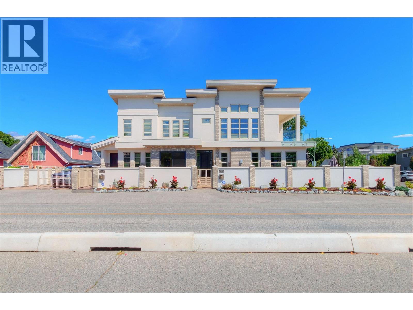6993 Old Nicola Trail
Merritt, British Columbia
Welcome to the Diamondvale House! This executive waterfront home located on Nicola lake won the Georgie Award for the Best Single Family Home in B.C. The entire home and detached garage feature high end finishing and the design blends modern architecture with the surrounding nature. The layout consists of a spacious main level with an open concept kitchen, living and dining area that is backdropped by floor to ceiling glass and complimented with vaulted ceilings. The interior/exterior fireplace clad in bluestone continues to define this unique and luxurious space. This level also provides the secondary bedroom and access to the patio and covered deck. Upstairs you will find the primary bedroom with its own stunning views and spa-like ensuite . The lower level consists of a welcoming family room and plenty of storage. Throughout the exterior there are a series of unique spaces to enjoy the views, the lake and the beautiful landscaping and privacy this location provides. Located only minutes down the road is the fantastic Sagebrush Golf Course that boasts one of Canada's top 20 courses, spectacular endless views as well as additional lodging and restaurants. Enjoy lunch at The Hideout on the 13th hole or take in the serene surroundings at The Ranch House Restaurant. Endless recreational opportunities right from your front and back door - come enjoy the Nicola Valley. (id:60329)
Stonehaus Realty Corp
1361 30 Street Se Unit# 16
Salmon Arm, British Columbia
Discover the perfect blend of comfort, convenience, and Shuswap charm in this spacious 3-bedroom, 2-bath double-wide in Broadview Mobile Villas. Offering 1,440 sq. ft. of airy, open-concept living, this home is ideal for families, retirees, or anyone wanting to enjoy the Okanagan lifestyle without breaking the bank. Inside, you’ll find vaulted ceilings that make the living room feel bright and inviting, a functional kitchen ready for home-cooked meals, and a private primary suite with its own 3-piece ensuite. Two more bedrooms give you plenty of room for kids, guests, hobbies, or that home office you’ve been dreaming of. Step outside to your 32’ x 8’ covered deck — perfect for summer BBQs, morning coffee, or evening unwinding. With covered parking for two and a private, easy-to-maintain yard, you’ll have more time to enjoy everything the Shuswap has to offer. Located just minutes from schools, shopping, walking trails, and Shuswap Lake, this home puts you right in the heart of Salmon Arm’s vibrant lifestyle. Whether it’s hitting the water, exploring farmers markets, or enjoying a quiet evening at home, this address has it all. (id:60329)
Coldwell Banker Executives Realty
137 Mcgill Road Unit# 71
Kamloops, British Columbia
Welcome to 71-137 McGill Road! This bright and welcoming 3 bedroom, 1 bathroom townhouse is perfectly situated in the desirable Sahali Estates — just minutes from Thompson Rivers University, the hospital, downtown Kamloops, shopping, and transit. Step inside to a thoughtfully renovated home with 1,205 sqft of living space. Renovations include new maple wood kitchen, stainless steel appliances, paint, flooring, baseboards, trim, lighting, and interior/closet doors. Bedroom features stunning built-in maple cabinetry. The open concept layout flows effortlessly into the living and dining areas. Enjoy peaceful views of the lush green space from expansive living room windows and large covered deck, perfect for morning coffee or evening barbecue. Upgraded electrical panel and pigtailing done. This ground-level unit offers easy access with no stairs and your covered assigned parking space is directly in front of the home, with an additional second assigned parking space just a few steps away. Ample guest parking directly across from home. This unit features a separate, powered storage room perfect for bikes and that extra gear (approx 8'7"" x 5'7""). The Complex is pet-friendly (with restrictions), allows rentals, and features beautiful green spaces, a community garden, and a gated court area. Whether you're a first-time buyer, investor, or looking to downsize, this home is perfect for you! Contact the listing agent Kip Clere with your questions, or to book a viewing! (id:60329)
Exp Realty (Kamloops)
2097 Acorn Crescent
Westbank, British Columbia
SAGE CREEK ""HOTTEST BUY""! MODERN, IMMACULATE 2 BEDROOM plus DEN RANCHER IN DESIRABLE 45+ adult oriented SAGE CREEK! This spotless home is Move in Ready! Quality hardiplank exterior, aggregate driveway and walkways greet you! Open the door and it's ""Instant Appeal"" with Neutral modern decor, warm upscale textured laminate and vinyl floors. The 1541 SF plan is well thought out, offering large spacious rooms to handle your furniture, an open plan for easy life and entertaining, and lots of windows bringing natural light. Large inviting Entry with skylite. open Office/Den with bay window off entry could be an easy 3rd bedroom. Country sized white shaker kitchen with Island, potlights, tons of cabinets, upscale Maytag fridge and stove, Bosch dishwasher, window over the sink to the sunny south, and greige subway tile backsplash. Big dining room area with picture window and glass sliding door to covered concrete patio and some grassed back yard area. Huge Great room with feature gas fireplace. 2 large Bedrooms. Massive primary bedroom is classy, warm wood feel vinyl plank floors, a walk through closet and cheery 4 piece Ensuite with double sink, high cabinets, and extra wide fibreglass shower with 2 seats. Finished Double garage, high ceilings and space heater. Amenities include a large luxurious clubhouse with fitness room, library and lounge, gated entry. Lease to 2105 with payments of $625/month, 2 pets allowed with approval. (id:60329)
Royal LePage Kelowna
7392 8th Avenue
Hosmer, British Columbia
Beautiful Custom-Built Family Home on Over an Acre! Welcome to this stunning 5-bedroom, 2-bathroom family home, perfectly nestled on a serene 1.095-acre lot backing onto crown land, just steps from the Elk River. Thoughtfully designed with an open-concept layout and expansive windows, this bright, inviting home is filled with natural light and offers peaceful views of the park-like setting and Hosmer Mountain! The impressive vaulted great room features a cozy wood-burning fireplace and patio doors that lead to a private, tree-lined backyard. The spacious kitchen flows seamlessly to the dining area, creating the perfect space for entertaining. The main level includes one bedroom, a full bathroom, laundry, and access to a recently upgraded secluded back deck, built with pressure-treated wood. Upstairs, a charming loft overlooks the great room, alongside four additional bedrooms, including a spacious primary suite with a walk-in closet and access to a full bathroom. Even more, brand new luxury vinyl plank has just been masterfully installed on this level! Additional features include an attached double car garage, wood storage shed, access to nature trails, and the tranquility of country living just minutes from town amenities. This is the ideal family home for families seeking space, comfort, and a connection to nature. (id:60329)
Century 21 Mountain Lifestyles Inc.
150 Tamarac Avenue Unit# 1
Fruitvale, British Columbia
Affordable living! Welcome to #1-150 Tamarac Avenue in Fruitvale. This unit is located in a 55+ manufactured home park just outside of Fruitvale, BC. The unit features 2 bedrooms and 1 bathroom, open kitchen and living area, large covered deck to have a barbeque and catch some fresh air, and laundry area with access to a covered porch for additional storage. Some updates will need to be made by the new owner, including the roof and re-leveling the trailer. That and some elbow grease, paint and flooring will bring this unit back to life. Contact your agent to book your private viewing. (id:60329)
RE/MAX All Pro Realty
485 Groves Avenue Unit# 902 Lot# 902
Kelowna, British Columbia
Fabulous South Pandosy Condo with Unbeatable Views! Experience luxurious urban living on the 9th floor of a prestigious concrete building in highly sought-after South Pandosy. This stunning 3-bedroom, 2-bathroom, 1425 square foot condo offers breathtaking panoramic views of the lake, mountains, and city through expansive floor-to-ceiling windows. The spacious primary bedroom features a walk-through closet and a lavish en-suite bathroom. The gourmet kitchen is a chef's dream with a stylish quartz island and seating, high-end appliances, including a Wolf gas stove. Enjoy unparalleled convenience with the beach, restaurants, shopping, hospital, fitness centers, and clinics all at your doorstep. The building offers exceptional amenities including a secure underground parking spot, a well-equipped gym, and a private pool. Don't miss this opportunity to live in the heart of South Pandosy with everything you need within reach! (id:60329)
Royal LePage Kelowna
710 Cassiar Road
Kelowna, British Columbia
Well cared for and move-in ready, this 3-bedroom, 3-bathroom home sits in the peaceful Dilworth Mountain community. Located in a quiet, family-oriented setting, the four-level split design offers both space and privacy, with a wooded backdrop and wide mountain views. The bright kitchen features a generous bay window and modern stainless steel appliances, including a premium induction range, dishwasher, and fridge. Expansive picture windows and skylights fill the home with natural light, while the renovated ensuite showcases custom tile work and heated floors. Additional highlights include a welcoming fireplace in the main living room, a basement bar for gatherings, and abundant storage—complete with a large crawl space and dedicated storage room. Outdoors, mature landscaping frames a covered patio, and the sunny, fully fenced backyard hosts apricot, apple, and plum trees. Just five minutes from Orchard Park Shopping Centre and Orchard Plaza, with parks, hiking trails, dining, and shopping close at hand. A double garage and a practical, family-friendly layout complete the package. (id:60329)
RE/MAX Kelowna
3190 Creekside Way Unit# 102
Sun Peaks, British Columbia
Two-bedroom unit in the middle of Sun Peaks village at Fireside! Ground-level, super easy SKI-IN/SKI-OUT, everything you need is right outside your front door. This unit is in the heart of Sun Peaks Village. Perfect set up for families, each bedroom has its own ensuite bathroom, and the living area is in the middle of the floorplan. Come make some memories here! Spend the day on the slopes in winter or on the hiking/biking trails in the summer, then relax in the Fireside hot tub! Strata fee includes internet/cable and more! See for yourself and enjoy all that Sun Peaks has to offer. (id:60329)
Exp Realty
485 Groves Avenue Unit# 1202
Kelowna, British Columbia
Welcome to SOPA Square located in the trendy and vibrant Pandosy Village where urban living is at its finest!! This exquisite 3-bedroom, 2-bathroom corner condo is the epitome of contemporary luxury, boasting new flooring, a fresh coat of paint, and sparkling quartz countertops. Culinary enthusiasts will revel in the gourmet kitchen, equipped with high-end stainless steel appliances, including a Wolf gas range. The open-plan living space is bathed in natural light thanks to expansive floor-to-ceiling windows, offering stunning panoramic East West views of the Okanagan Lake, surrounding mountains from the vast wrap-around patio and Pandosy Village street views. Resort living with many amenities consist of a fully-equipped gym, an outdoor pool, a relaxing Hot Tub, shared fire pit and a private meeting room with a sun-soaked terrace. SOPA Square is located steps from sandy beaches, the new Pandosy Waterfront Park, Kelowna Paddle Centre, restaurants, patios, cafes, boutiques, KGH Hospital, excellent schools from kindergarten to Okanagan College, this condo is perfectly positioned for convenience and leisure. Golf courses and wineries are a mere 10-minute drive away, enriching your downtime. With a secure underground parking space, storage locker, and strata fees that include heat/cooling and hot water, this pet-friendly abode welcomes even the largest of dogs, ensuring your furry companion can enjoy this slice of Kelowna luxury too. (id:60329)
Royal LePage Kelowna
70 Lester Road
Vernon, British Columbia
Welcome to this ideal family home tucked away on a quiet cul-de-sac, offering both privacy and stunning lake views. Perfectly located near Okanagan Lake, hiking trails, and ATV routes, this is where lifestyle meets comfort. The main level features two bedrooms, a bright, spacious kitchen that’s great for entertaining, and a generous living room that opens onto a covered deck — perfect for enjoying the outdoors year-round. The primary suite feels like a retreat with its oversized walk-in closet, luxurious soaker tub, and a large tiled shower with dual wall-mounted jets. Just off the kitchen, there’s a bonus flex space that leads to the backyard, where you’ll find a cozy fire pit and another deck for relaxing or entertaining. The walkout basement is ready for your vision — it’s already plumbed for a full bathroom, offering huge potential for customization. Practical features include ample parking, loads of storage, and a detached workshop fitted with a massive 16-foot garage door. Recent updates include new gutters, a new hot water tank, energy-efficient LED lighting throughout, keyless entry, and soaring 10-foot ceilings. This one checks all the boxes — come see for yourself! (id:60329)
RE/MAX Vernon Salt Fowler
1926 Englemann Court
Kamloops, British Columbia
Located on a quiet cul-de-sac in family-friendly Pineview, this meticulously maintained home offers a functional layout, great privacy, and scenic views backing onto greenspace. The main level features a bright kitchen with solid oak cabinets, updated laminate counters, and a dining nook with added window coverings for energy efficiency. The spacious living room includes a natural gas fireplace and opens onto a covered sun deck—perfect for enjoying valley views and the peaceful setting. The main floor includes two bedrooms: the primary bedroom captures the views and features a walk-in closet and 3pc ensuite, while the second bedroom is ideal for guests or children. A well-appointed 4pc main bathroom with a skylight and generous storage spaces completes the level. The lower level offers excellent suite potential with a separate entrance off the expansive family room, which includes a wet bar, cold room, and access to the lower patio. A large second living room with gas fireplace adds flexibility, along with two additional bedrooms and a 3pc bathroom. Additional highlights include a double garage, built-in vacuum, central A/C (2023), furnace (2023), and hot water tank (2023). Located steps from Pinevalley Park and the future Sníne elementary school (expected fall 2026). This move-in ready home in one of Kamloops’ most convenient neighbourhoods is ready to view—book your showing today! (id:60329)
Exp Realty (Kamloops)
Block C Anstey Arm Unit# 1
Anstey Arm, British Columbia
Shuswap Lake WATERFRONT CABIN on West Anstey Arm! This boat access fully furnished 3 Bedrm cabin is totally off the grid with all the luxuries that a remote cabin can offer. 1.5 Acres with 100'x600' lot & great location just 4 Kms North of the Shuswap Narrows with easy access to the floating store & famous Shark Shack for all amenities. Stunning cabin offers wood on wood with vaulted ceilings, wall to wall windows, rock fireplace with local quarry stone & wood burning insert. Power supplied by solar power & hydro generator for batteries to the inverter with back up gas generator. Propane lights & fridges, wood burning antique style stove, propane stove top burners, Weber BBQ, W/D. Lakeside deck w/high end Beachcomber patio furniture. Custom built wood dock built to last 50+ years. This is the middle lot legally called Block C and divided into 2 parcels with a duplex design whereby they are barely touching with one small devising wall. Substantially upgraded in 2003 and meticulously cared for that you'll appreciate the pride of ownership here. Selling turnkey with all furniture, appliances, kitchenware, linens & decor. Also includes a small fishing boat. There is a remote, unmaintained forestry road access through Seymour Town that can be managed by a side by side or snowmobile. Sellers moore their access boat in Sicamous & its a 20 minute boat ride from there. Check out the virtual tour! Thanks. (id:60329)
Homelife Salmon Arm Realty.com
601 Beatty Avenue Nw Unit# 20
Salmon Arm, British Columbia
Welcome to easy living in the highly desirable, adult-oriented community of West Harbour Village! This well-cared-for 999 sq ft rancher offers the perfect blend of comfort and convenience with a bright, open-concept layout all on one level—ideal for downsizing or enjoying a low-maintenance lifestyle. The spacious primary bedroom features a walk-in closet and a 4-piece ensuite, while patio doors off the living area lead to a private back patio with Gas hook up at back patio for your BBQ—perfect for relaxing or entertaining. The beautifully landscaped yard includes underground irrigation, and the home is ideally situated at the end of a quiet no-thru road next to a luscious green space! Enjoy year-round peace of mind with recent updates, including a new furnace, central A/C, hot water tank, —all completed in 2020. A double attached garage adds to the home's functionality. The prepaid lease extends until 2099, offering exceptional long-term value. A low monthly maintenance fee of $209.42 covers lawn care, water, sewer, snow removal in common areas, underground irrigation, and regular security patrols. Located just minutes from downtown shopping, healthcare services, and picturesque waterfront pathways, this is a rare opportunity to embrace a relaxed, community-focused lifestyle in one of the area’s most sought-after neighborhoods. (id:60329)
Coldwell Banker Executives Realty
551 Yates Road Unit# 102
Kelowna, British Columbia
Ground-Floor 2 Bed + Den Condo at The Verve – Pet Friendly! Welcome to this bright and stylish 2-bedroom, 2-bathroom plus den condo located in the highly sought-after Verve community in Glenmore. This ground-floor unit is ideal for pet owners, offering direct outdoor access and a private feel. Enjoy a modern open-concept layout with a smart split-bedroom design for added privacy and perfect for roommates, guests, or a home office setup. The kitchen features elegant granite countertops with new tile, while the rest of the condo is finished with new laminate flooring and paint. The spacious primary bedroom includes a 4-piece ensuite with a tub, while the second bedroom is conveniently located near a 3-piece bathroom with a shower. You’ll also find in-suite laundry for added comfort and convenience. Located in one of the best spots within the complex, this unit offers easy access to resort-style amenities including a seasonal outdoor pool, beach volleyball court, BBQ picnic area, and a dedicated pet park. Comes with 1 secure underground parking stall. Enjoy walking distance to schools, parks, groceries, restaurants, and transit, with UBCO just a short drive away. Pet and rental friendly, making this an excellent investment opportunity or a fantastic place to call home. (id:60329)
Realty One Real Estate Ltd
129 Westside Road
Invermere, British Columbia
129 Westside Road - Location, spectacular views and premium build are yours from this stunning home. You and family will be enjoying outstanding views of pastures, Toby Creek, and the Fairmont Range as your back drop, with the convenience of being a 1 minute drive to Invermere town boundaries and 2-3 minutes from downtown amenities. This is a home for the discerning buyer looking for a high quality build (2013), and special features, like 10'8 foot ceilings, a gourmet kitchen with quality cabinets and appliances in a open concept great room to take in the mountain vistas. All the essentials are on the main floor, like laundry, and Primary Bedroom / Ensuite that is a special owners retreat. The lower level gives the family room to spread out with 3 additional bedrooms and large family room. The convenience of being in town, but with lower property taxes and the feel of being on an acreage are all great reasons to check out this very special home. (id:60329)
RE/MAX Invermere
13415 Lakeshore Drive S Unit# 202
Summerland, British Columbia
Welcome to Oasis Luxury Residences! Only 24 exclusive lakefront homes will ever exist here - and they're selling fast. Inspired by Italian hill towns, each unit captures breathtaking 180-degree lake views that money can't buy anywhere else. Picture yourself stepping onto your massive 1,253 sq ft private balcony with your own infinity pool, watching the sunrise over Okanagan Lake every morning. Close to award-winning wineries on Bottleneck Drive, five stunning beaches with volleyball courts and fire pits, vibrant downtown shops and cafes, plus the famous Kettle Valley Steam Railway. Floor-to-ceiling windows, exotic hardwood floors, and soaring ceilings create pure luxury living. Don't let someone else claim your lakefront paradise. With Oasis, the bar for luxury living was not just raised, it's a whole new level! Call the LR today . Pool upgrade included. Price + GST. (id:60329)
Chamberlain Property Group
2611 Lakeshore Road
Vernon, British Columbia
Excellent multifamily, redevelopment opportunity across the road from Kin beach. Collect rent up and down while you wait to redevelop or go through the process. Or live a few steps from the beach. The main floor boasts a fully renovated 2-bedroom suite, complete with new flooring, new kitchen and fresh paint. The basement suite includes 2 bedrooms, 1 bathroom, and a generous family room. This property stands as a prime opportunity in the heart of Vernon's Waterfront Neighborhood Centre Plan that is up and coming in the near future. The city is open to Residential Medium Density zoning. offering unmatched flexibility for developers and investors alike. Zoning supports a broad range of high-return projects, all enhanced by panoramic lake views and immediate access to one of the region’s most scenic lakefront corridors. The value in this property is all about the potential. This whole corridor is slated for redevelopment. With a new high-rise apartment building just down the road, the potential has already started rising. (id:60329)
Coldwell Banker Executives Realty
601 Beatty Avenue Nw Unit# 21
Salmon Arm, British Columbia
WELCOME TO WEST HARBOUR VILLAGE - Great opportunity to purchase this 2 bedroom plus den / 2 bath home. The spacious layout with over 1600 sq feet of living space offers plenty of room with an open concept main living area and large entry way. Covered outdoor parking plus garage. Enjoy carefree living in a great location close to downtown, shopping and dining. Lease amount to be confirmed. $3500 assignment fee for any new owner. (id:60329)
Exp Realty
2250 Baskin Street Unit# 50
Penticton, British Columbia
Everything has been done, and done with vision. Completely renovated with modern tasteful finishings and well-thought-out tweaks to the floorplan. Private covered patio and garden area with direct access to on-street parking. There's even an apple tree and covered BBQ area! New windows and doors throughout including exterior french doors with internal mini-blinds. Ductless heat pump provides A/C and heat. Spacious eat-in kitchen with stainless steel appliances and pantry with drawers. Cleverly designed storage closet in the living room. Assigned parking stall conveniently located in close proximity. Great walkability to stores and schools. A family complex with grassy areas throughout. Monthly rentals and two pets permitted. (id:60329)
Royal LePage Locations West
135 Cavesson Way
Kamloops, British Columbia
Stunning Luxury Home in Tobiano Resort Community!! Built in 2020, this beautiful basement-entry home offers an exceptional floor plan with 3+2 bedrooms plus a den and 3 bathrooms. Enjoy spacious, light-filled living areas with modern design elements and exceptional craftsmanship throughout. The open-concept gourmet kitchen features high-end appliances, sleek quartz countertops, and stylish finishes, flowing seamlessly into the dining area and great room. A contemporary linear gas fireplace and expansive windows frame breathtaking views, while the covered wrap-around patio extends your living space outdoors. The finished basement includes a large family room, two additional bedrooms, and a versatile artist’s den or home office - perfect for guests or creative pursuits. Situated on a 0.37-acre lot with beautiful landscaping with irrigation and drip lines for hanging baskets. This home showcases beautiful Hardie board siding with cultured stone accents, a spacious double garage, and a long, flat driveway. The private, level backyard is ready for your grand ideas! Located just 5 minutes to Tobiano Golf and Bruker Marina and only 20 minutes to Kamloops. This home is surrounded by nature and world-class recreation, offering an unmatched lifestyle. Experience refined resort living with unparalleled views in every direction - a must-see home! (id:60329)
RE/MAX Real Estate (Kamloops)
408 Briar Ridge Road
Pouce Coupe, British Columbia
Discover this exceptional 92-acre executive acreage, perfectly located just minutes from town, offering the ultimate blend of privacy, luxury, and convenience. Bordering the Pouce River, this property showcases a sprawling 5-bedroom, 3-bathroom home, built with ICF construction to the rafters for superior efficiency and durability. Step inside to find a thoughtfully designed layout featuring high-end cabinetry, a large island, pantry, and gleaming granite countertops. The main floor boasts a mix of rich hardwood and heated tile flooring, creating warmth and elegance throughout. The impressive dining room, surrounded by expansive windows, offers breathtaking views in every direction. The master suite is a true retreat, complete with a walk-in closet that includes its own washer and dryer, a beautifully tiled ensuite with walk-in shower, and even a bidet for added comfort. The walk-out basement is just as impressive, featuring three additional bedrooms, a spacious rec room with TV and surround sound, and the third full bathroom. A unique garage door entry allows easy access for your ATV or outdoor toys, and a covered deck provides year-round enjoyment. Outside there is an attached heated double garage, a 60 x 56 heated shop, 30 x 40 heated shop as well as a 30 x30 barn with a concrete floor. Whether you’re seeking a serene riverside lifestyle, ample space for outdoor recreation, or a high-quality home with all the modern comforts, this property is a rare find that truly has it all. Multiple hay fields, cross fencing with a nice mix of bush. 2025 hay crop is not included. (id:60329)
RE/MAX Dawson Creek Realty
13707 Dickson Avenue Unit# 13
Summerland, British Columbia
This centrally located townhome is truly a must see! Meticulously maintained, this 2 bedroom 2 bath townhouse with no age restrictions is the perfect property for a young family, retiree or investor. Enjoy barbecuing on one of the patios in the summer and take in the warmth of the cozy gas fire place in the winter. On the main level you will find your primary living areas and a 2 piece bathroom with a second full bathroom, your bedrooms and a bonus/storage room upstairs. Just blocks from downtown Summerland and close proximity to parks and schools you can't find a better location. The strata allows long term rentals and up to two small pets. All measurements and data approx and should be verified if deemed important. (id:60329)
Royal LePage Nanaimo Realty Ld
4225 3a Highway
Nelson, British Columbia
Welcome to your own private paradise just steps from the shores of Kootenay Lake at 9 mile! This exquisite location just 12 minutes from Nelson along the scenic North Shore boasts a tastefully updated and architecturally-designed 4 bedroom and 2 bath home set on a beautifully-landscaped acreage surrounded by forest for total privacy. The private driveway is right off the main road where you will find the home perched on a flat and sunny bench with magnolia and fruit trees. Built in 1980, this home has seen consistent maintenance and thoughtful updates including a full kitchen and bath plus patio renovation as recent as 2020. The mountain modern kitchen is bright with skylights, stone countertops, island, stainless appliances, solid cherry cabinetry, a pantry and wide plank engineered hardwood throughout. Gorgeous bathroom on the main level with heated floors and free standing bathtub for a touch of elegance. Main floor living is inviting and light-filled with built-in dining space and a floor to ceiling riverstone fireplace updated with a sealed high-efficiency wood burning unit for total mountain charm. Step out the main floor through large patio doors to the brand new composite deck and tiered concrete patio below. Natural gas bbq hookup in place and wired for hot tub placement. There is a large and fully-fenced area for animals with several outbuildings ready for chickens and other farm friends. Irrigation system in the fenced garden area with raised beds ready to go. Brand new well installation with ample water pressure and quality. Recent addition to the property includes a 36X 20 double garage and workshop space with a large storage bay above with separate electrical service. This is a complete package, and one that does not come along so often! Make the move today by securing a showing with your Realtor! (id:60329)
Exp Realty
3499 Luoma Road Unit# 130
Malakwa, British Columbia
Your adventure begins at Cedars RV Resort in Malakwa, BC—where nature meets luxury. This fully serviced, year-round RV lot backs onto a provincial park and offers direct access to walking trails, the Eagle River, and a small beach. Included is a top-tier 2011 Jayco 5th wheel with full skirting, two slides (one is a full-side), a cedar storage shed, large deck, and partially fenced yard. Enjoy boating on Shuswap and Mara Lakes, mountain biking, quadding, hiking, golfing, and world-class snowmobiling just minutes away. The resort features full hookups, gated storage, shared laundry, handicap-accessible washrooms, two playgrounds, and low monthly fees of $201.48 covering hydro, water, sewer, garbage, snow removal, caretaker, insurance, taxes, and more. Short-term rentals are allowed, offering flexibility and income potential. Whether you're seeking a permanent home, vacation retreat, or investment, this is your chance to own a slice of paradise in Canada’s year-round playground. Come make memories! (id:60329)
Coldwell Banker Executives Realty
4354 Kensington Drive
Kelowna, British Columbia
Modern Luxury Living in One of Kelowna’s Most Desirable Neighborhoods Step into contemporary elegance with this stunning 4-bedroom, 4-bathroom home offering over 3,200 sq. ft. of beautifully designed living space. Fully renovated in 2020, this residence blends high-end finishes with thoughtful functionality, all in one of Kelowna’s most sought-after locations—just minutes from the beach, top-rated schools, and vibrant local amenities. Inside the Home: The heart of the home is an impressive open-concept kitchen featuring a massive island, perfect for entertaining or gathering with family. The spacious primary suite is a true retreat, offering a large walk-in closet and a luxurious ensuite bathroom. A dedicated bar and wine area brings sophistication and convenience to your hosting needs. You’ll also enjoy a large open-concept laundry room, designed with both style and utility in mind. Outdoor Oasis: Step outside to your private backyard paradise featuring a custom pool with water features, hot tub, and outdoor shower. The expansive patio includes a fully equipped outdoor kitchen, making it an entertainer’s dream. Whether you’re relaxing poolside, cooking under the stars, or enjoying nearby parks and beaches, this home offers the ultimate Okanagan lifestyle. Don’t miss your opportunity to own a modern masterpiece in Kelowna’s premier family-friendly neighborhood. Your dream lifestyle starts here. (id:60329)
Royal LePage Kelowna
4043 Gallaghers Terrace
Kelowna, British Columbia
HOT BUY! MOVE-IN READY! QUICK POSSESSION AVAILABLE! This beautifully updated 2-bedroom, 2-bathroom rancher offers 1529 sq ft of one-level living in one of Kelowna’s most desirable golf communities. Thoughtfully designed for seamless flow, the home features modern upgrades, sun-filled living spaces, and private outdoor retreats — perfect for both relaxation and entertaining. The spacious front courtyard and large backyard patio provide ideal settings for morning coffee or evening gatherings. A custom golf practice area with putting green, chipping space, and bunker lets you sharpen your short game from the comfort of home. And with Synlawn, you’ll enjoy lush, green landscaping without the need for mowing — year-round! Located just a short stroll from all of Gallagher’s exceptional amenities: Two renowned golf courses, On-site restaurant, Indoor pool & hot tub, Fitness centre, Art, Pottery and woodworking & games rooms, Tennis courts and more! All of this at a rock-bottom price of just $897,000 — a rare opportunity in Gallagher’s Canyon. Quick possession available so you can move in and start enjoying the Gallagher’s lifestyle right away! Welcome to Gallagher’s Canyon — Where Peace, Privacy & Play Come Together Don’t miss your chance — schedule your private viewing today! (id:60329)
Century 21 Assurance Realty Ltd
RE/MAX Kelowna
1876 Dewdney Road
Kelowna, British Columbia
Welcome to a home as vibrant and dynamic as the lifestyle it offers. Nestled along the winding, tree-lined roads of one of Kelowna’s most beloved waterfront communities, this 5-bed, 4-bath lakefront home is where good neighbours, diverse architecture, and unforgettable memories meet. With expansive lake views from cherished living spaces, this updated home blends classic comfort with modern touches. The neutral palette, flexible layout, and indoor-outdoor flow create a bright, relaxed atmosphere perfect for everyday living or vacation escapes. Upstairs features 2 spacious bedrooms, a bright kitchen, and open living area that flows to the outdoor patio. Downstairs offers 2 more bedrooms and a wet bar/second kitchen ideal for guests, in-laws, or easy suite potential. The real gem? A separate master retreat tucked off the main floor balcony—your private sanctuary with its own entrance and soul-soothing lake views. Step outside into the lush, natural property where entertaining is a way of life: Swim, sunbathe, or launch from your serene cove and private dock. Sip Okanagan wine while watching the sunset from the quaint beach hut, which has doubled as a stage for local musicians. Host long-table dinners with produce from local farms or boat to world-class Frind Winery. Enjoy the hot tub, cold plunge, or a spontaneous dock-jump—just because. This is a place where generations gather to laugh, cook, play, and explore. More than a home—it’s a lifestyle. (id:60329)
Royal LePage Kelowna
3901 32 Avenue Unit# 324
Vernon, British Columbia
Unit #324 is a spacious, well-laid-out 2-bedroom, 2-bathroom apartment in the desirable Centrepoint complex — an ideal option for first-time buyers, downsizers, or savvy investors! It's been nicely upgraded (top-of-the-line appliances including a bosch dishwasher!), this well-positioned suite within the complex checks all the boxes. Includes two covered parking spots, it's own ground-level patio/deck sliding door private entryextends your living space outdoors — a rare gem in the building with easy access to fresh air for BBQ's or evening socializing, and is a prime Vernon location. Whether you're embarking on homeownership or building an investment portfolio, this unit offers both comfort and strong value. Primary bedroom with walk-through closet and 3-piece en-suite bathroom — offering a private and restful retreat. The second bedroom ideal for guests, a home office, or hobby space and an large walk-in pantry (some owners have used this space for a stand-up desk!). The kitchen has plenty of cabinetry and counter space that flows seamlessly into dining and living areas — perfect for casual meals or entertaining friends. In-suite laundry adds convenience — no trips to the laundry room required Strata fee covers heat, water, sewer, hot water, garbage, landscaping, insurance, and one parking stall; tenants pay only hydro and internet Features include elevator access, secure entry, and a welcoming guest suite (id:60329)
Coldwell Banker Executives Realty
9480 Station Road
Trail, British Columbia
Discover a truly one of a kind rural estate in the heart of the Beaver Valley. Set on 111 acres of diverse and usable land, this fully updated 4 bedroom, 2.5 bathroom home blends comfort, charm, and lifestyle like few others. Surrounded by manicured lawns, vibrant gardens, and mature trees, the home offers a bright, open layout with modern updates throughout and loads of storage. An unexpected bonus is the attached greenhouse, perfect for year round growing or a peaceful indoor escape. Step outside and the features continue to impress. There is a detached garage, 3 bay carport, covered equipment storage, a hay barn, animal barn, full dog kennel building, and fenced areas ready for horses or livestock. A well built chicken coop adds even more flexibility. Water is supplied by a creek fed holding tank, and a hidden hillside cold cellar offers ideal conditions for storing food, wine, or garden harvest. Tucked beside a local vineyard and located in an area known for recreation and agriculture, this is a property with real potential. Whether you're dreaming of a hobby farm, an equestrian setup, or a self sustaining lifestyle with serious infrastructure already in place, this one checks every box. Opportunities like this don’t come up often, don’t miss your chance to explore it. (id:60329)
RE/MAX All Pro Realty
606 6th Avenue S
Creston, British Columbia
There is so much more than meets the eye with this charming one level bungalow! Mature landscaping surrounds the home creating a sense of privacy. The layout maximizes the living space to it's full potential and you will love some of the features including vaulted ceilings in the living room and primary bedroom, an efficient kitchen design, and more. Relax on the private front balcony or on the spacious rear deck. The fenced rear yard is perfect for your children or pets. But wait, there's more! This property comes complete with a garden / storage shed, a small workshop, a detached carport and two separate driveways, one leads right to the workshop. Seeing is believing with this wonderful home, call your REALTOR for more details and to book a showing! (id:60329)
Century 21 Assurance Realty
2611 Lakeshore Road
Vernon, British Columbia
Excellent multifamily, redevelopment opportunity across the road from Kin beach. Collect rent up and down while you wait to redevelop or go through the process. Or live a few steps from the beach. The main floor boasts a fully renovated 2-bedroom suite, complete with new flooring, new kitchen and fresh paint. The basement suite includes 2 bedrooms, 1 bathroom, and a generous family room. This property stands as a prime opportunity in the heart of Vernon's Waterfront Neighborhood Centre Plan that is up and coming in the near future. The city is open to Residential Medium Density zoning. offering unmatched flexibility for developers and investors alike. Zoning supports a broad range of high-return projects, all enhanced by panoramic lake views and immediate access to one of the region’s most scenic lakefront corridors. The value in this property is all about the potential. This whole corridor is slated for redevelopment. With a new high-rise apartment building just down the road, the potential has already started rising. (id:60329)
Coldwell Banker Executives Realty
2233 Wildflower Lane
Sorrento, British Columbia
Beautifully crafted log home nestled on a quiet no-through road in Notchhill Estates bare land strata community. Set on a private 0.9 acre lot, this well-maintained property offers a peaceful lifestyle surrounded by nature and mature landscaping. Step inside to an open-concept living space filled with natural light. The main floor features a spacious primary bedroom, convenient laundry area, kitchen pantry, built-in desk & easy access to your bbq. A family room with cozy pellet stove for efficient heating, cold room, second bedroom and a bonus room perfect for hobbies or use as a 3rd bedroom are located in the walk-out basement. After gathering your fresh produce from the established grapes, raspberries, and a well-tended vegetable garden you can rest on the covered front porch, the composite sun deck or the swinging chair tucked in the shade trees. The property also includes a 15' x 24' detached workshop, garden shed, single carport, and a wrap-around driveway with plenty of parking. Additional features include: central VAC system, 200 amp service, community water supply, ICF foundation, out door water tap stands. (id:60329)
Century 21 Lakeside Realty Ltd
1301 Begley Road
Kelowna, British Columbia
Beautifully updated 4-bedroom, 2.5 bathroom home with versatile living space in the heart of Black Mountain. Quiet, family-friendly area, this property is surrounded by amenities that make life easy and enjoyable: golf courses, hiking and biking trails, schools, and transit nearby. Modern Upgrades & Smart Features. Lower level In-Law suite fully renovated in 2023 incl den/office. Can easily be converted into self-contained suite with own private front entrance, ideal for family or rental income. Freshly paved driveway, newly redone kitchen counters, sleek remote-controlled blinds. Primary Bedroom upstairs with ensuite and a private balcony. Energy efficiency is top of mind with newer heat pumps, updated windows, and exterior doors. Spray foam insulation in some main level ceilings. Enjoy cozy evenings by one of two fireplaces, or entertain in the spacious living and family rooms. Speaking of entertaining, enjoy the view from the large front deck or take in the secluded serenity of the huge covered rear deck. Stunning views of Okanagan Lake and the surrounding valley, zero-scaped backyard with a WiFi irrigation system. Double attached garage & newly installed EV charger for the modern commuter. Whether you're raising a family, working from home, or looking for a property with income potential, this home checks all the boxes. Don’t miss your chance to own this thoughtfully upgraded home in one of Kelowna’s most desirable communities. Measurements approx. If important-Check. (id:60329)
Royal LePage Kelowna
1590 Golf Ridge Drive
Kamloops, British Columbia
GOLFER'S DELIGHT - One of the best locations in the Sun Rivers Resort Community! Sun Rivers is consistently ranked as one of Kamloops’ most beautiful and safe communities, just 5–10 minutes from the city centre, Royal Inland Hospital, Thompson Rivers University, major shopping, and with easy highway access. You're also only about 45 minutes from Sun Peaks Ski and Golf Resort. This custom-designed 3-bedroom, 3-bathroom home offers approximately 3,111 sqft of quality living space, built by the current owners with extensive upgrades and high-end finishes throughout. You'll find top-of-the-line appliances by Miele, designer draperies and blinds, portable infrared sauna, HVR and Pure Air filtration, and many thoughtful features including a private wine room. Enjoy panoramic views from your private deck, or relax in the serene, park-like setting of your rear patio, which backs onto the tee box of Hole 10. The attached two-car garage includes an extended driveway apron for additional parking and a dedicated spot for a golf cart. Private enclosed storage area dedicated to the unit underneath the deck. To fully appreciate the exceptional quality and design of this home, contact us for a private viewing and a complete list of upgrades. You won’t be disappointed. (id:60329)
Engel & Volkers Kamloops
470 Wallace Road
Kelowna, British Columbia
Beautifully updated family home in the heart of Rutland. This spacious residence has seen over $100K in recent renovations, including a new furnace, air conditioning, expanded deck, updated kitchen with stainless steel appliances, a stylish island, and quality laminate and tile flooring throughout. The bright living area features an electric fireplace that can be converted to gas and is filled with natural light perfect for relaxing or entertaining. The home includes an in-law suite with a separate entrance, ideal for extended family. The massive, flat, fenced backyard offers space for a pool, kids to play, and outdoor gatherings. There’s tons of storage inside and out, plus RV parking, driveway and street parking, and an attached two car garage with laundry. Located in a vibrant, family friendly neighbourhood just steps from the YMCA, Rutland Pool, Activity Centre, sports fields, hockey arena, all school levels, and local conveniences like parks, McDonald's, Farm Country RV Park, Silver Lake Camp, and more. With UBCO and transit nearby, this move in ready home blends comfort, space, and lifestyle in one unbeatable package.Call your agent today to arrange a private showing. (id:60329)
RE/MAX City Realty
2272 Linfield Drive
Kamloops, British Columbia
Stunning Custom Klein-Built Home with Sweeping City & Mountain Views. Welcome to this exceptional residence in the prestigious West Highlands of Aberdeen. Built by Klein Homes, this custom-designed beauty showcases high-end finishings throughout, including Excel kitchen cabinetry, sleek granite countertops, and elegant built-ins flanking the living room’s cozy fireplace and eye-catching water feature. The main floor offers a spacious open-concept layout with one bedroom—ideal for guests or a home office. Upstairs, you'll find a generous primary suite with a walk-in closet and spa-inspired ensuite, plus two additional bedrooms and a full bathroom featuring a convenient laundry chute to the main level. The fully finished basement is an entertainer’s dream, boasting heated stamped concrete floors, two more bedrooms, a full bathroom, a large rec room, and a cozy home theatre perfect for movie nights. Enjoy outdoor living year-round with a covered deck and patio, both equipped with gas hookups for barbecues or firepits. Hot tub to unwind in and enjoy the view. The property also includes a double garage and RV parking with hookups. Located just steps from Pacific Way Elementary, parks, shopping, transit, and with easy highway access—this home truly has it all. Once you're here, you may never want to leave! (id:60329)
Century 21 Assurance Realty Ltd.
2713 210 Road
Dawson Creek, British Columbia
Executive Estate on 139 Acres – Just across the road from the City Limits. Step into your dream home — a custom-built 2014 masterpiece crafted by a highly respected local builder, featuring ICF construction from foundation to rafters for excellent efficiency. Boasting over 4,000 sq.ft. on the main level (plus a full unfinished basement for future development), this sprawling bungalow offers every detail you could wish for: Gleaming hardwood floors and heated tile for year-round comfort. Custom kitchen cabinetry with granite countertops, a massive island, and corner pantry, stainless appliances and endless storage. Vaulted ceilings and a stunning double-sided fireplace separating the living and dining rooms. An expansive primary suite with walk-in closet and spa-inspired ensuite featuring a large tiled shower. Two additional spacious bedrooms, 1.5 more bathrooms, and a generous bonus room. A stunning back patio providing privacy, wind shelter and a view over the property. Outside there is an attached 28’ x 28’ heated garage for ultimate convenience. The rest of the property is equally impressive with: A fully finished, heated, and insulated 40’ x 60’ shop. Two 40’ x 80’ shops with gravel floors – perfect for equipment or storage and a well-maintained barn with hay loft. 139 acres of endless opportunity for farming, cattle, recreation, or future development. The property is fenced and cross fenced. Located just steps from the city limits, you’ll enjoy the perfect blend of peaceful rural living, option for your own truck business or cattle business with quick access to all urban amenities. This is more than a home — it’s an estate designed for comfort, work, and play. (id:60329)
RE/MAX Dawson Creek Realty
217 Brooke Drive Unit# A
Chase, British Columbia
Fantastic 1/2 duplex with 1 bedroom inlaw suite. Main floor you can enjoy the large picture window in the living room and all the bright light. Open concept from the living room to the dining room and to the kitchen. New vinyl planking in the dining room, kitchen and bathroom upstairs and same with all of the suite (2023). Access to the 8x10 sundeck from kitchen with fridge and stove, 4 piece main bathroom and 2 great sized bedrooms and large primary bedroom with walk in closet. Downstairs the 1 bedroom in-law suite was completed in 2023 with seperate access, with fridge, 3 piece bathroom, stacker washer/dryer. 100amp up and 100amp down, H/W tank (2020), windows/gutters/down spouts (2021). Large fenced yard with privacy fencing (2023). Close to shopping, schools, Little Shuswap & Golf. Quick Possession (id:60329)
Royal LePage Kamloops Realty (Seymour St)
901 Melrose Street
Kelowna, British Columbia
If you're looking for exceptional quality and meticulous attention to detail this home is a must-see. Designed to embrace its breathtaking surroundings, this home offers views from multiple rooms. Whether you're unwinding with a book, grilling in the BBQ niche, or gathering around the fire pit with a built-in gas hookup the expansive deck provides the perfect setting to take in the views of Black Mountain. Inside, the open-concept layout is bright with generously sized rooms that flow seamlessly. The kitchen is a true showpiece, featuring award-winning Norelco cabinetry, which won gold for ‘Excellence in Kitchen Design' at the Okanagan Housing Awards of Excellence. Every inch of this space has been designed with both beauty and function in mind. The primary suite is nothing short of spectacular with an ensuite and walk-in closet that go above and beyond. The ensuite features a massive walk-in shower with 2 heads and enough space for the whole family! Throughout the home luxury finishes, high-performance appliances, designer lighting and rich textures create an elevated experience. One of the standout features? The lower level is larger than the main floor thanks to a suspended slab design. This allows for an impressive amount of space with a 2-bed LEGAL suite, additional storage, 2 extra beds and a versatile rec area. Located just 40min from Big White and 12min from groceries and shopping, this home offers the perfect balance of peaceful surroundings and everyday convenience. (id:60329)
Coldwell Banker Horizon Realty
3765 Westside Rd Road N
Kelowna, British Columbia
Welcome to 3765 Westside Road—a singular opportunity for those would value the scenic, silent , natural lakeside lifestyle that this property offers. This exceptional 3 bed, 3 bath Lindal Cedar home is set on a private 1.7-acre lot with 165 ft of beachfront and a stunning lake view. This thoughtfully designed home features quality construction with upgraded Hardy board siding, vaulted ceilings, and fresh paint throughout. Enjoy energy efficiency with solar roof panels (providing 4–6 months of Hydro-free power), a solar water system, and a new lake water setup with a recently installed pressure vessel. The 200-amp panel, heat pump, and furnace (replaced in 2020) add peace of mind. Inside, you will find an open main floor, a bright upper-level bedroom with vaulted ceilings, and a basement entry with a family room, bedroom, and laundry. A built-in vacuum system and 4-zone irrigation make everyday living easy. Outside, take full advantage of Okanagan living with a private dock, 2400 kg boat lift, and deep-water access—perfect for fishing, boating, or just soaking up the views. Surrounded by nature and minutes from world-class outdoor recreation, this is a rare opportunity! (id:60329)
Royal LePage Kelowna
Lot 16 Caitlin Road
Christina Lake, British Columbia
Incredible opportunity to build your dream home on nearly 2.5 acres overlooking beautiful Christina Lake! This 2.496-acre parcel offers incredible lake views and a peaceful, park-like setting surrounded by mature trees and natural beauty. With ample space and privacy, this property is ideal for those seeking a full-time residence in a serene and scenic environment. Enjoy the benefits of rural living while still being close to community amenities. Power nearby and multiple potential building sites make this a rare and desirable location for your custom home. Come experience the lifestyle Christina Lake has to offer—this could be the property you’ve been waiting for! (id:60329)
Royal LePage Little Oak Realty
1799 Spring Street
Merritt, British Columbia
Welcome to 1799 Spring StreetEnjoy—a sunny 4-bed/2-bath gem just a quick five-minute stroll to downtown Merritt! enjoy an open, light-filled living/dining space with sliders to a south-facing deck—perfect for morning lattes or evening BBQs while you soak up mountain views and watch the kids play in the spacious yard. walk-out basement is roughed in for a private 2-bed suite (plumbing, wiring & entry ready), offering income, guest space or teen retreat. flat 7,200 sq ft lot means loads of parking for RV, boat, and toys. wander to schools, arena, shops, and river trails; Nicola Lake’s beaches and boating are only 10 minutes away. a bright, happy home with suite potential in a warm, growing community—book your showing today! (id:60329)
Pathway Executives Realty Inc.
1876 Tranquille Road Unit# 20
Kamloops, British Columbia
Don’t miss this beautifully updated 2-bedroom, 2-bathroom townhouse in Kirman Mews—an end unit offering extra privacy in a prime Brocklehurst location! This townhouse has been recently upgraded throughout, with a gorgeous new kitchen featuring quartz countertops, a massive island, new cabinets, plus an extra set of cabinets added on the opposite wall, classy backsplash and newer stainless steel appliances. The kitchen blends nicely with the large bright living room with a cozy natural gas fireplace, as well as access from the kitchen onto the east facing deck. Both of the bathrooms (one 4pc and one 2pc) have been fully upgraded as well as show like new! Most of the flooring has been upgraded to a durable and modern vinyl plank, carpet remains in the bedrooms for comfort on your feet. Additional features include in-unit laundry, two designated parking stalls, and a fantastic location—right next to the Brock Shopping Centre, with groceries, shops, and amenities just steps away. Low strata fee of 227.85. Move-in ready and packed with style and function—come see it for yourself today! Quick possession possible. (id:60329)
RE/MAX Real Estate (Kamloops)
460 Nicola Street Unit# 1208
Kamloops, British Columbia
Trillium at City Gardens is now selling. With expected occupancy in late 2025, this 24 storey concrete tower is the tallest residential building in Kamloops. City Gardens is anticipated to feature 550 apartments within a convenient, walkable downtown Kamloops location close to hospital, retail, restaurants, parks, schools and transit. Building amenities include gym, lounge, & library and qualifies for RTE tax exemption. Unit 1208 is a North West facing two bedroom two bathroom unit with incredible views of the Thompson River and rolling cityscape. Standard kitchen and laundry appliances included. 1 parking stall included. Two pets allowed up to 50lbs or 22'' at the withers. Long term rentals allowed. Upgrades for additional parking, storage lockers, appliance upgrades, EV chargers and power blinds available at an additional cost. Developer Disclosure must be received prior to writing an offer. Additional studio, 1 or 2 bedroom units may also be available. Message us for more information. (id:60329)
Brendan Shaw Real Estate Ltd.
372 Patterson Avenue
Kelowna, British Columbia
Set in the iconic Abbott Street neighbourhood (close to KGH), directly across from the tranquil beauty of Kinsman Waterfront Park, this architecturally designed gem is more than a home - it’s a front-row seat to Okanagan living at its finest. Walls of glass blur the boundaries between indoors and out, inviting lake & park views into every corner. Spread over two levels, the home offers rooftop vistas that will take your breath away, a serene backyard oasis for morning coffee and a thoughtful floor plan with 3 bdrms + den & generous spaces designed for gathering. Think Scandinavian-inspired warmth meets modern elegance! The atmosphere is chic & welcoming featuring heated marble foyer floors, a stringer industrial steel staircase to the wide open upper level living space wrapped in windows, a chef-worthy kitchen with an oversized marble island, a dining space with double sliders opening to the park & lake beyond and a sleek linear gas f/p, set in a shiplap surround. The primary bdrm is a true sanctuary...gas f/p, soaker tub, marble & glass shower, dual sinks & large walk-in closet. The beautifully appointed walkout ground level features 2 bdrms, a full bath, family room with wet bar opening to a covered patio & private backyard. Whether you’re a busy family seeking connection to nature, a professional couple craving effortless style, or empty nesters ready to embrace your best chapter yet, this is the very definition of easy Okanagan living...with a touch of magic at every turn (id:60329)
Stilhavn Real Estate Services
2916 30th Avenue
Vernon, British Columbia
Own a piece of Vernon’s culinary history with the Italian Kitchen, a well-established and much-loved restaurant in the heart of downtown. Originally the National Cafe (est. 1937), the building exudes charm and nostalgia. The space features original brick sidewalls, tall ceilings with decorative tin tiles, a period arched skylight, and warm wood floors, creating a welcoming and authentic atmosphere. The well-designed kitchen includes ample prep space, a walk-in cooler, and great storage, including a full basement. It's a turnkey opportunity, perfect for an experienced operator or a visionary new owner. With a new lease in place, the Italian Kitchen is ready for its next chapter. Since opening in 1994, it has built a loyal following and strong community ties. Known for its Mediterranean-inspired menu and warm hospitality, it has long served as a favourite local gathering spot. Recent updates include a new menu by Chef Rob and experienced new management, offering a solid platform for future growth. The offering includes a robust website, branding assets, and even a digital version of the restaurant’s own signature cookbook, showcasing its unique identity and marketing potential. Whether you continue its legacy or bring a new concept to life, this is a rare chance to own a thriving business in a premium downtown location with character, history, and heart. (id:60329)
RE/MAX Vernon
2575 Abbott Street
Kelowna, British Columbia
Located along the prestigious Abbott Street Corridor, this ½ duplex executive home blends upscale design with an unbeatable location. Just steps from sandy beaches, scenic bike paths, boutique cafés, acclaimed restaurants, and KGH, this walkable neighborhood embodies the best of the Okanagan lifestyle. Inside, timeless details include crown moulding, tray ceilings, hardwood floors, rich wood cabinetry, and granite countertops. The open-concept main level flows seamlessly from the living room to the dining area and gourmet kitchen—complete with professional stainless-steel appliances, built-in wine cooler, and generous island for entertaining. Expansive windows bathe the home in natural light, while sliding doors open to a fenced outdoor living space with dining area, gas hookup, and hot tub—perfect for evening gatherings or a private retreat. Upstairs, the primary bedroom offers a private patio, wet bar, custom built-ins, walk-in closet, and a spa-inspired ensuite. Two additional bedrooms, each with walk-in closets and private ensuites, provide comfort and privacy for family or guests. A rare opportunity to own in one of Kelowna South’s most coveted locations, where refined living meets unmatched convenience. (id:60329)
Unison Jane Hoffman Realty

