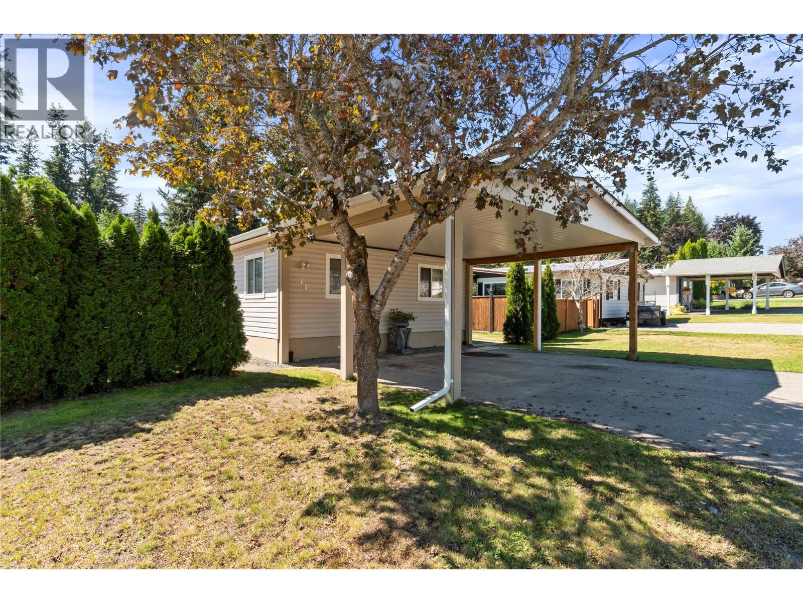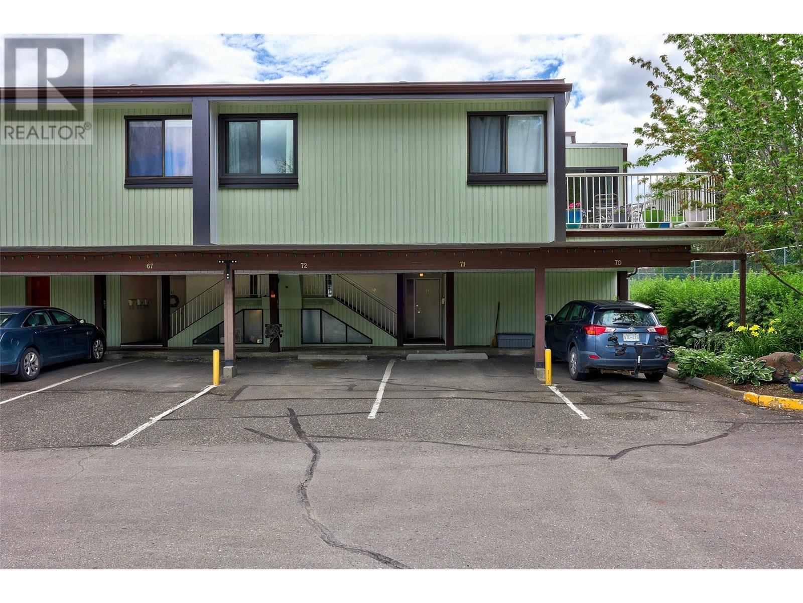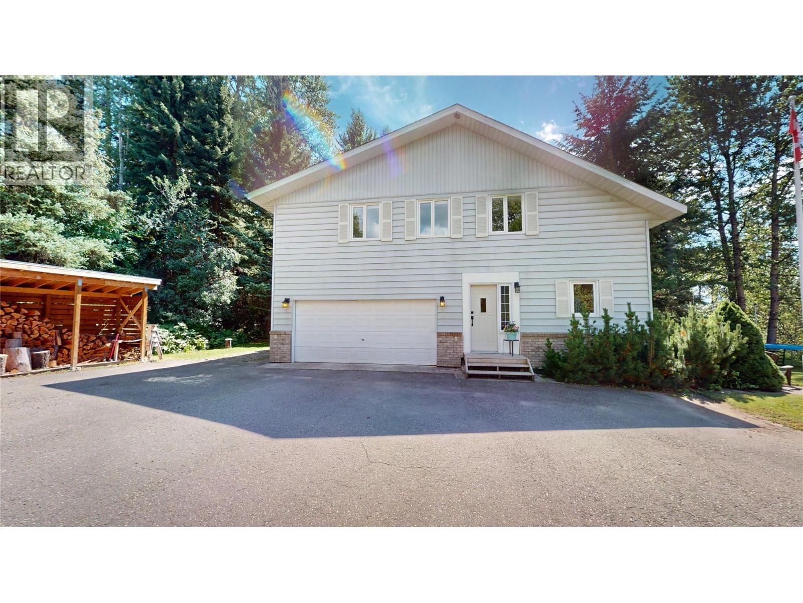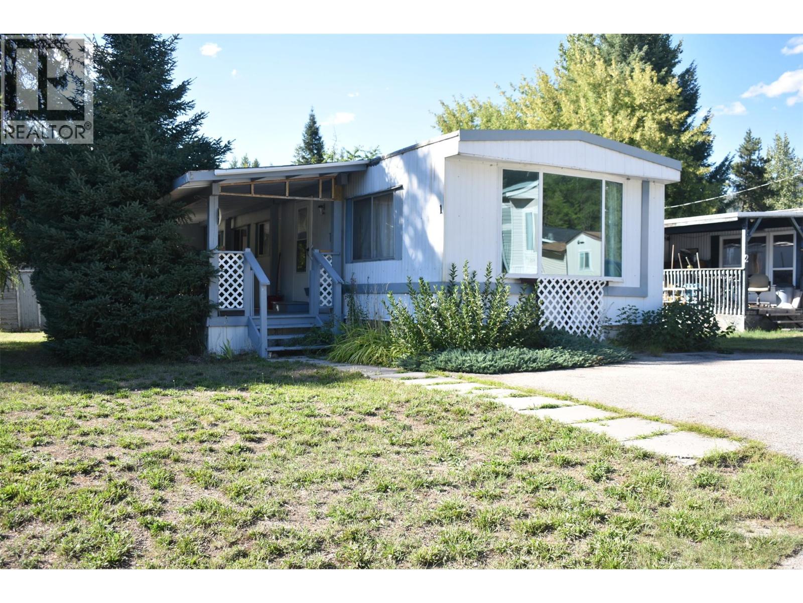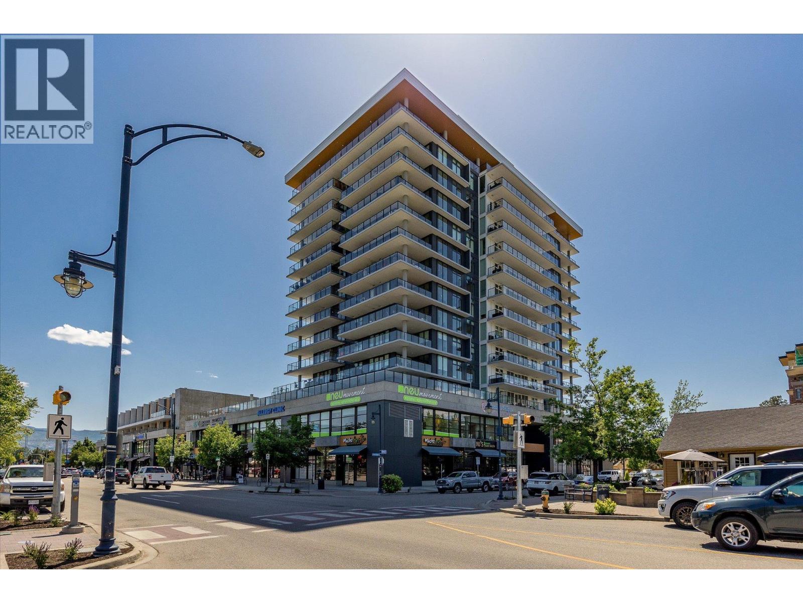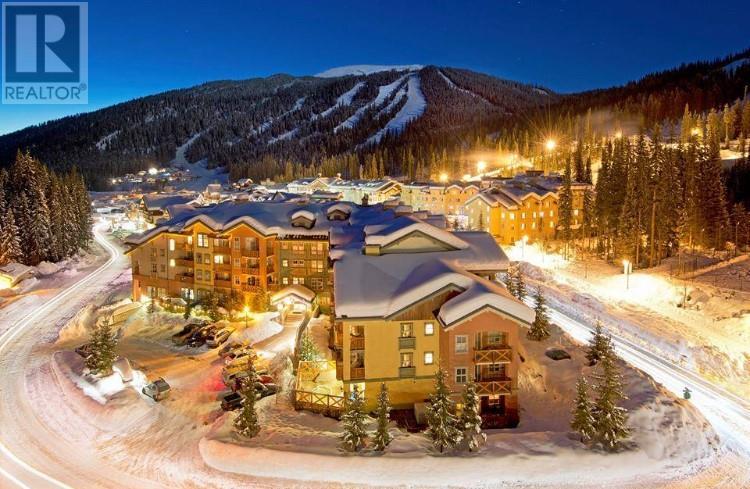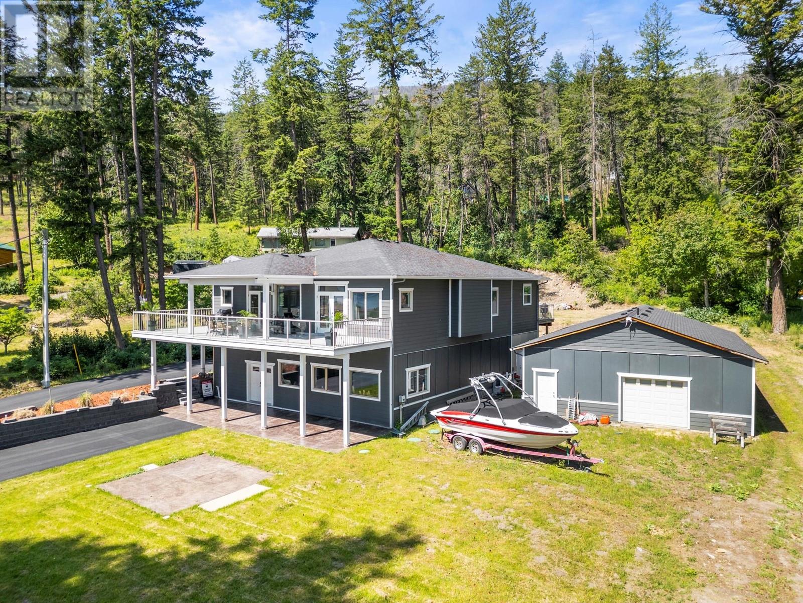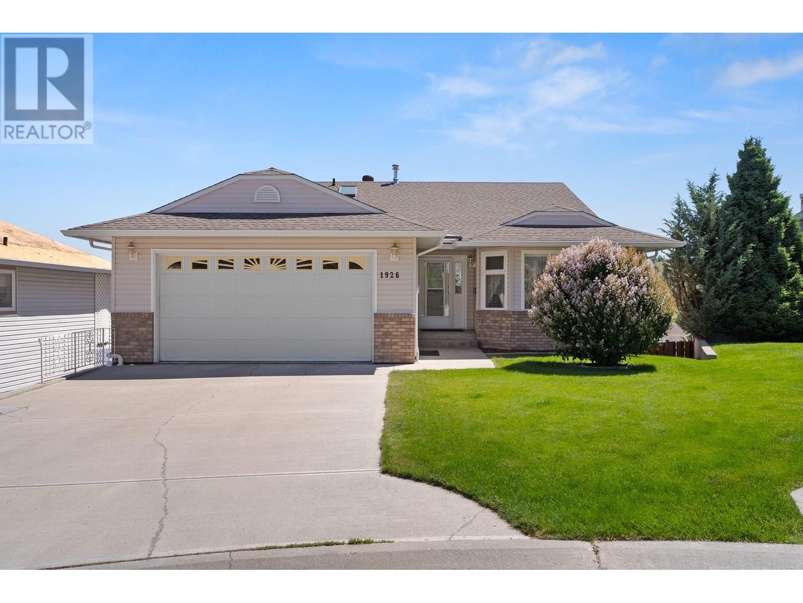6993 Old Nicola Trail
Merritt, British Columbia
Welcome to the Diamondvale House! This executive waterfront home located on Nicola lake won the Georgie Award for the Best Single Family Home in B.C. The entire home and detached garage feature high end finishing and the design blends modern architecture with the surrounding nature. The layout consists of a spacious main level with an open concept kitchen, living and dining area that is backdropped by floor to ceiling glass and complimented with vaulted ceilings. The interior/exterior fireplace clad in bluestone continues to define this unique and luxurious space. This level also provides the secondary bedroom and access to the patio and covered deck. Upstairs you will find the primary bedroom with its own stunning views and spa-like ensuite . The lower level consists of a welcoming family room and plenty of storage. Throughout the exterior there are a series of unique spaces to enjoy the views, the lake and the beautiful landscaping and privacy this location provides. Located only minutes down the road is the fantastic Sagebrush Golf Course that boasts one of Canada's top 20 courses, spectacular endless views as well as additional lodging and restaurants. Enjoy lunch at The Hideout on the 13th hole or take in the serene surroundings at The Ranch House Restaurant. Endless recreational opportunities right from your front and back door - come enjoy the Nicola Valley. (id:60329)
Stonehaus Realty Corp
1361 30 Street Se Unit# 16
Salmon Arm, British Columbia
Discover the perfect blend of comfort, convenience, and Shuswap charm in this spacious 3-bedroom, 2-bath double-wide in Broadview Mobile Villas. Offering 1,440 sq. ft. of airy, open-concept living, this home is ideal for families, retirees, or anyone wanting to enjoy the Okanagan lifestyle without breaking the bank. Inside, you’ll find vaulted ceilings that make the living room feel bright and inviting, a functional kitchen ready for home-cooked meals, and a private primary suite with its own 3-piece ensuite. Two more bedrooms give you plenty of room for kids, guests, hobbies, or that home office you’ve been dreaming of. Step outside to your 32’ x 8’ covered deck — perfect for summer BBQs, morning coffee, or evening unwinding. With covered parking for two and a private, easy-to-maintain yard, you’ll have more time to enjoy everything the Shuswap has to offer. Located just minutes from schools, shopping, walking trails, and Shuswap Lake, this home puts you right in the heart of Salmon Arm’s vibrant lifestyle. Whether it’s hitting the water, exploring farmers markets, or enjoying a quiet evening at home, this address has it all. (id:60329)
Coldwell Banker Executives Realty
137 Mcgill Road Unit# 71
Kamloops, British Columbia
Welcome to 71-137 McGill Road! This bright and welcoming 3 bedroom, 1 bathroom townhouse is perfectly situated in the desirable Sahali Estates — just minutes from Thompson Rivers University, the hospital, downtown Kamloops, shopping, and transit. Step inside to a thoughtfully renovated home with 1,205 sqft of living space. Renovations include new maple wood kitchen, stainless steel appliances, paint, flooring, baseboards, trim, lighting, and interior/closet doors. Bedroom features stunning built-in maple cabinetry. The open concept layout flows effortlessly into the living and dining areas. Enjoy peaceful views of the lush green space from expansive living room windows and large covered deck, perfect for morning coffee or evening barbecue. Upgraded electrical panel and pigtailing done. This ground-level unit offers easy access with no stairs and your covered assigned parking space is directly in front of the home, with an additional second assigned parking space just a few steps away. Ample guest parking directly across from home. This unit features a separate, powered storage room perfect for bikes and that extra gear (approx 8'7"" x 5'7""). The Complex is pet-friendly (with restrictions), allows rentals, and features beautiful green spaces, a community garden, and a gated court area. Whether you're a first-time buyer, investor, or looking to downsize, this home is perfect for you! Contact the listing agent Kip Clere with your questions, or to book a viewing! (id:60329)
Exp Realty (Kamloops)
2097 Acorn Crescent
Westbank, British Columbia
SAGE CREEK ""HOTTEST BUY""! MODERN, IMMACULATE 2 BEDROOM plus DEN RANCHER IN DESIRABLE 45+ adult oriented SAGE CREEK! This spotless home is Move in Ready! Quality hardiplank exterior, aggregate driveway and walkways greet you! Open the door and it's ""Instant Appeal"" with Neutral modern decor, warm upscale textured laminate and vinyl floors. The 1541 SF plan is well thought out, offering large spacious rooms to handle your furniture, an open plan for easy life and entertaining, and lots of windows bringing natural light. Large inviting Entry with skylite. open Office/Den with bay window off entry could be an easy 3rd bedroom. Country sized white shaker kitchen with Island, potlights, tons of cabinets, upscale Maytag fridge and stove, Bosch dishwasher, window over the sink to the sunny south, and greige subway tile backsplash. Big dining room area with picture window and glass sliding door to covered concrete patio and some grassed back yard area. Huge Great room with feature gas fireplace. 2 large Bedrooms. Massive primary bedroom is classy, warm wood feel vinyl plank floors, a walk through closet and cheery 4 piece Ensuite with double sink, high cabinets, and extra wide fibreglass shower with 2 seats. Finished Double garage, high ceilings and space heater. Amenities include a large luxurious clubhouse with fitness room, library and lounge, gated entry. Lease to 2105 with payments of $625/month, 2 pets allowed with approval. (id:60329)
Royal LePage Kelowna
7392 8th Avenue
Hosmer, British Columbia
Beautiful Custom-Built Family Home on Over an Acre! Welcome to this stunning 5-bedroom, 2-bathroom family home, perfectly nestled on a serene 1.095-acre lot backing onto crown land, just steps from the Elk River. Thoughtfully designed with an open-concept layout and expansive windows, this bright, inviting home is filled with natural light and offers peaceful views of the park-like setting and Hosmer Mountain! The impressive vaulted great room features a cozy wood-burning fireplace and patio doors that lead to a private, tree-lined backyard. The spacious kitchen flows seamlessly to the dining area, creating the perfect space for entertaining. The main level includes one bedroom, a full bathroom, laundry, and access to a recently upgraded secluded back deck, built with pressure-treated wood. Upstairs, a charming loft overlooks the great room, alongside four additional bedrooms, including a spacious primary suite with a walk-in closet and access to a full bathroom. Even more, brand new luxury vinyl plank has just been masterfully installed on this level! Additional features include an attached double car garage, wood storage shed, access to nature trails, and the tranquility of country living just minutes from town amenities. This is the ideal family home for families seeking space, comfort, and a connection to nature. (id:60329)
Century 21 Mountain Lifestyles Inc.
150 Tamarac Avenue Unit# 1
Fruitvale, British Columbia
Affordable living! Welcome to #1-150 Tamarac Avenue in Fruitvale. This unit is located in a 55+ manufactured home park just outside of Fruitvale, BC. The unit features 2 bedrooms and 1 bathroom, open kitchen and living area, large covered deck to have a barbeque and catch some fresh air, and laundry area with access to a covered porch for additional storage. Some updates will need to be made by the new owner, including the roof and re-leveling the trailer. That and some elbow grease, paint and flooring will bring this unit back to life. Contact your agent to book your private viewing. (id:60329)
RE/MAX All Pro Realty
485 Groves Avenue Unit# 902 Lot# 902
Kelowna, British Columbia
Fabulous South Pandosy Condo with Unbeatable Views! Experience luxurious urban living on the 9th floor of a prestigious concrete building in highly sought-after South Pandosy. This stunning 3-bedroom, 2-bathroom, 1425 square foot condo offers breathtaking panoramic views of the lake, mountains, and city through expansive floor-to-ceiling windows. The spacious primary bedroom features a walk-through closet and a lavish en-suite bathroom. The gourmet kitchen is a chef's dream with a stylish quartz island and seating, high-end appliances, including a Wolf gas stove. Enjoy unparalleled convenience with the beach, restaurants, shopping, hospital, fitness centers, and clinics all at your doorstep. The building offers exceptional amenities including a secure underground parking spot, a well-equipped gym, and a private pool. Don't miss this opportunity to live in the heart of South Pandosy with everything you need within reach! (id:60329)
Royal LePage Kelowna
710 Cassiar Road
Kelowna, British Columbia
Well cared for and move-in ready, this 3-bedroom, 3-bathroom home sits in the peaceful Dilworth Mountain community. Located in a quiet, family-oriented setting, the four-level split design offers both space and privacy, with a wooded backdrop and wide mountain views. The bright kitchen features a generous bay window and modern stainless steel appliances, including a premium induction range, dishwasher, and fridge. Expansive picture windows and skylights fill the home with natural light, while the renovated ensuite showcases custom tile work and heated floors. Additional highlights include a welcoming fireplace in the main living room, a basement bar for gatherings, and abundant storage—complete with a large crawl space and dedicated storage room. Outdoors, mature landscaping frames a covered patio, and the sunny, fully fenced backyard hosts apricot, apple, and plum trees. Just five minutes from Orchard Park Shopping Centre and Orchard Plaza, with parks, hiking trails, dining, and shopping close at hand. A double garage and a practical, family-friendly layout complete the package. (id:60329)
RE/MAX Kelowna
3190 Creekside Way Unit# 102
Sun Peaks, British Columbia
Two-bedroom unit in the middle of Sun Peaks village at Fireside! Ground-level, super easy SKI-IN/SKI-OUT, everything you need is right outside your front door. This unit is in the heart of Sun Peaks Village. Perfect set up for families, each bedroom has its own ensuite bathroom, and the living area is in the middle of the floorplan. Come make some memories here! Spend the day on the slopes in winter or on the hiking/biking trails in the summer, then relax in the Fireside hot tub! Strata fee includes internet/cable and more! See for yourself and enjoy all that Sun Peaks has to offer. (id:60329)
Exp Realty
485 Groves Avenue Unit# 1202
Kelowna, British Columbia
Welcome to SOPA Square located in the trendy and vibrant Pandosy Village where urban living is at its finest!! This exquisite 3-bedroom, 2-bathroom corner condo is the epitome of contemporary luxury, boasting new flooring, a fresh coat of paint, and sparkling quartz countertops. Culinary enthusiasts will revel in the gourmet kitchen, equipped with high-end stainless steel appliances, including a Wolf gas range. The open-plan living space is bathed in natural light thanks to expansive floor-to-ceiling windows, offering stunning panoramic East West views of the Okanagan Lake, surrounding mountains from the vast wrap-around patio and Pandosy Village street views. Resort living with many amenities consist of a fully-equipped gym, an outdoor pool, a relaxing Hot Tub, shared fire pit and a private meeting room with a sun-soaked terrace. SOPA Square is located steps from sandy beaches, the new Pandosy Waterfront Park, Kelowna Paddle Centre, restaurants, patios, cafes, boutiques, KGH Hospital, excellent schools from kindergarten to Okanagan College, this condo is perfectly positioned for convenience and leisure. Golf courses and wineries are a mere 10-minute drive away, enriching your downtime. With a secure underground parking space, storage locker, and strata fees that include heat/cooling and hot water, this pet-friendly abode welcomes even the largest of dogs, ensuring your furry companion can enjoy this slice of Kelowna luxury too. (id:60329)
Royal LePage Kelowna
70 Lester Road
Vernon, British Columbia
Welcome to this ideal family home tucked away on a quiet cul-de-sac, offering both privacy and stunning lake views. Perfectly located near Okanagan Lake, hiking trails, and ATV routes, this is where lifestyle meets comfort. The main level features two bedrooms, a bright, spacious kitchen that’s great for entertaining, and a generous living room that opens onto a covered deck — perfect for enjoying the outdoors year-round. The primary suite feels like a retreat with its oversized walk-in closet, luxurious soaker tub, and a large tiled shower with dual wall-mounted jets. Just off the kitchen, there’s a bonus flex space that leads to the backyard, where you’ll find a cozy fire pit and another deck for relaxing or entertaining. The walkout basement is ready for your vision — it’s already plumbed for a full bathroom, offering huge potential for customization. Practical features include ample parking, loads of storage, and a detached workshop fitted with a massive 16-foot garage door. Recent updates include new gutters, a new hot water tank, energy-efficient LED lighting throughout, keyless entry, and soaring 10-foot ceilings. This one checks all the boxes — come see for yourself! (id:60329)
RE/MAX Vernon Salt Fowler
1926 Englemann Court
Kamloops, British Columbia
Located on a quiet cul-de-sac in family-friendly Pineview, this meticulously maintained home offers a functional layout, great privacy, and scenic views backing onto greenspace. The main level features a bright kitchen with solid oak cabinets, updated laminate counters, and a dining nook with added window coverings for energy efficiency. The spacious living room includes a natural gas fireplace and opens onto a covered sun deck—perfect for enjoying valley views and the peaceful setting. The main floor includes two bedrooms: the primary bedroom captures the views and features a walk-in closet and 3pc ensuite, while the second bedroom is ideal for guests or children. A well-appointed 4pc main bathroom with a skylight and generous storage spaces completes the level. The lower level offers excellent suite potential with a separate entrance off the expansive family room, which includes a wet bar, cold room, and access to the lower patio. A large second living room with gas fireplace adds flexibility, along with two additional bedrooms and a 3pc bathroom. Additional highlights include a double garage, built-in vacuum, central A/C (2023), furnace (2023), and hot water tank (2023). Located steps from Pinevalley Park and the future Sníne elementary school (expected fall 2026). This move-in ready home in one of Kamloops’ most convenient neighbourhoods is ready to view—book your showing today! (id:60329)
Exp Realty (Kamloops)

