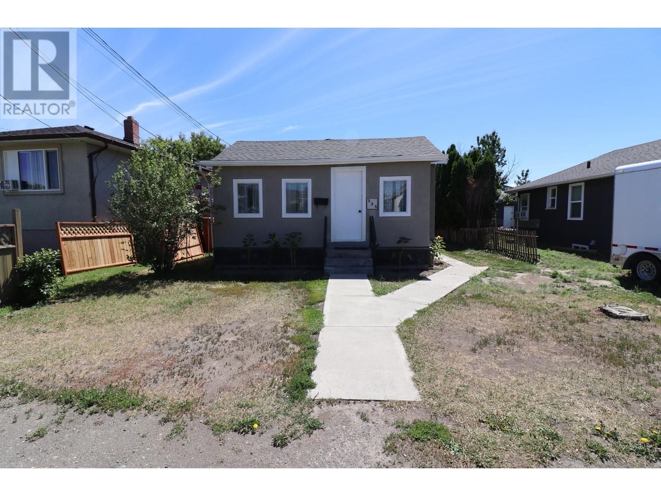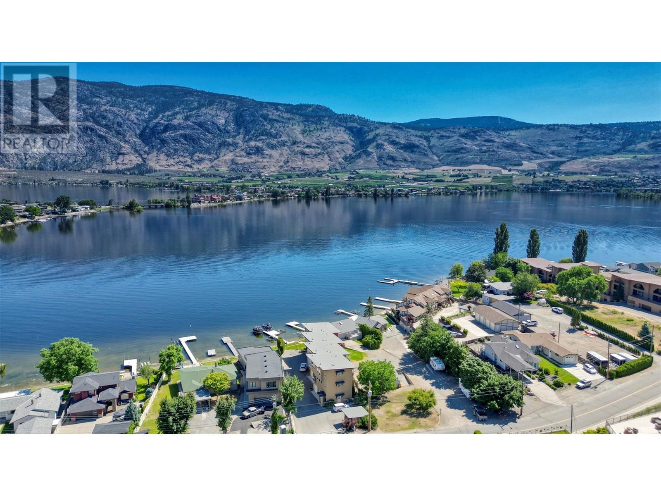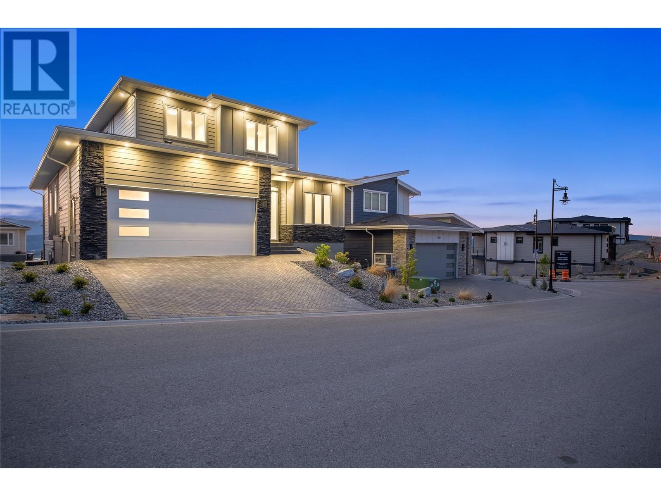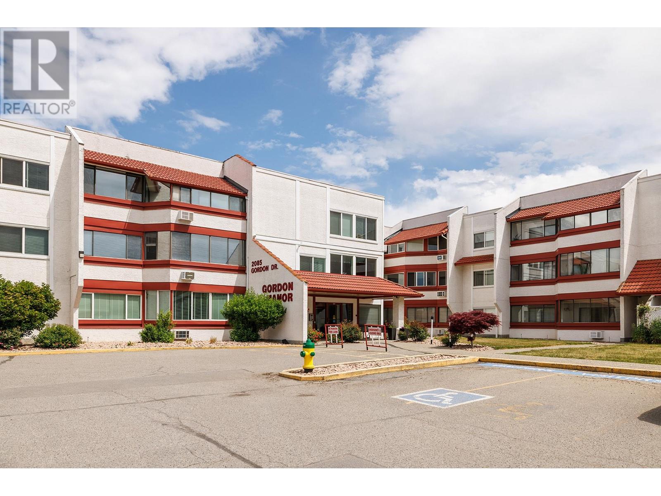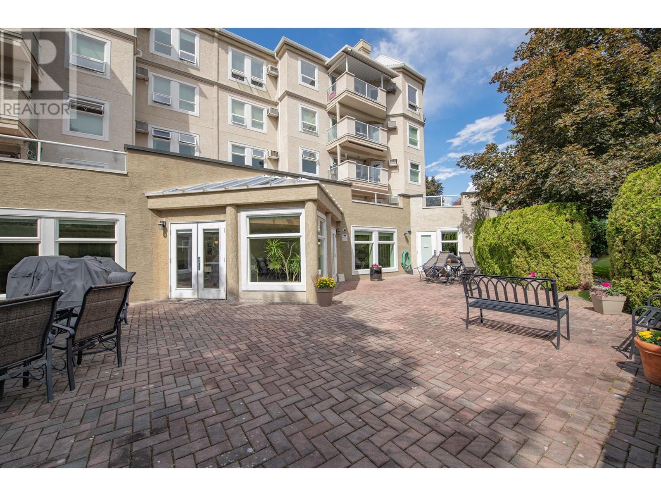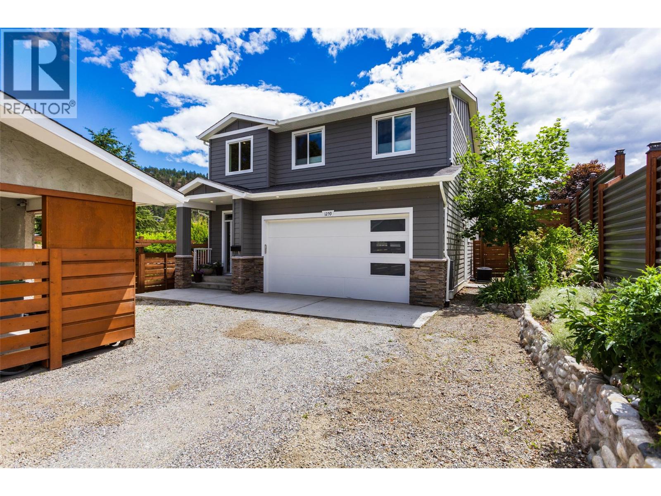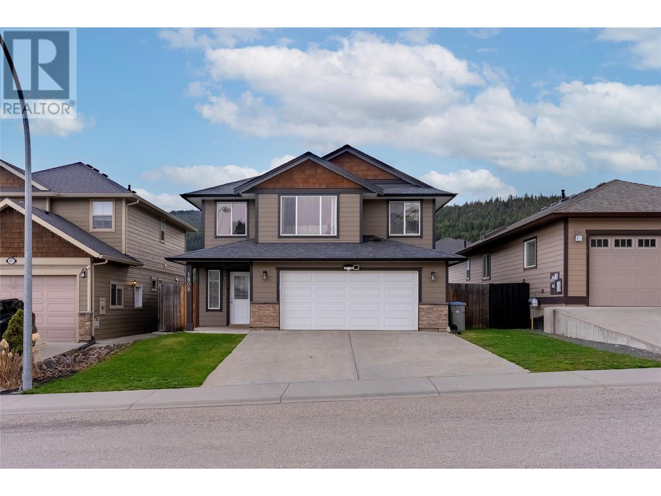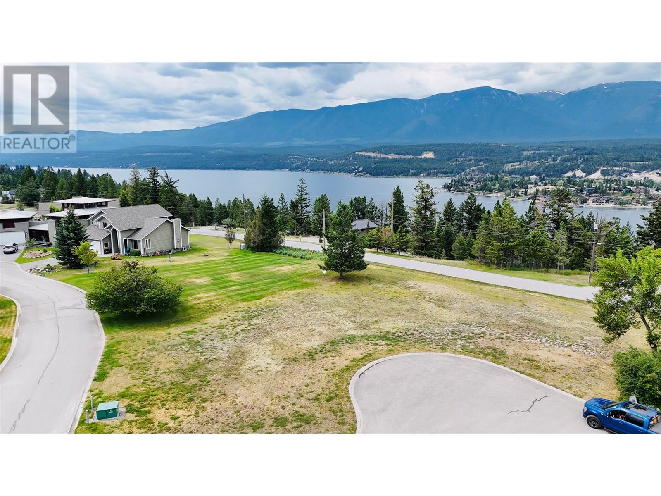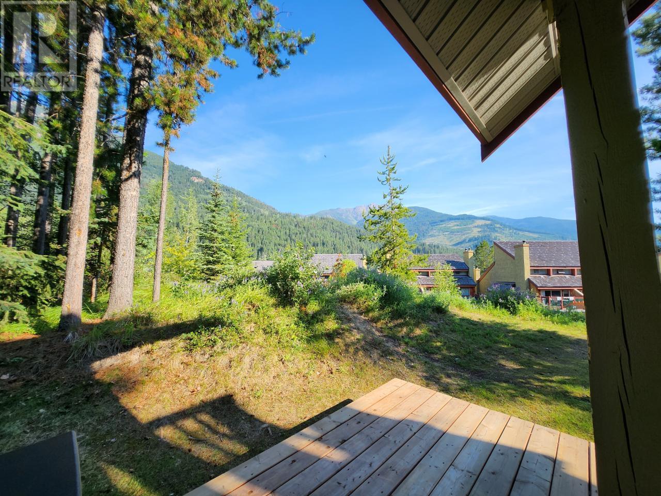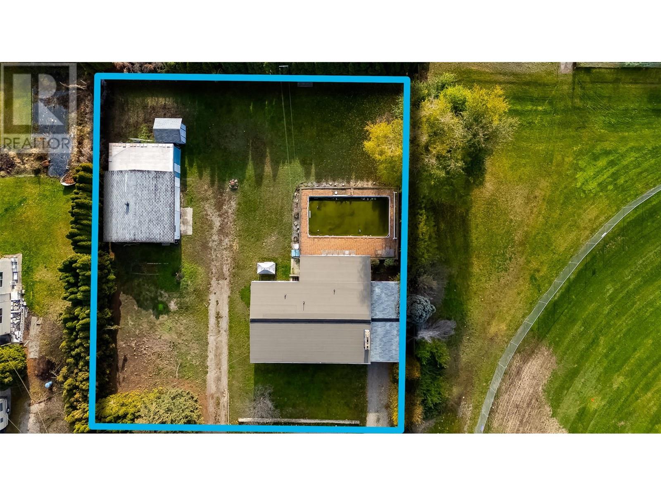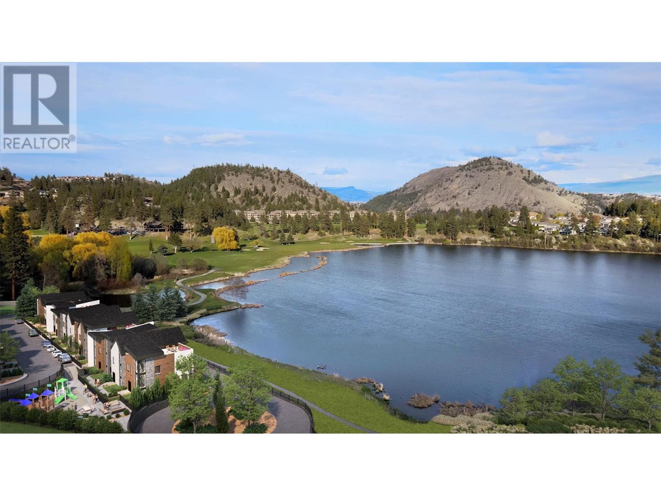325 Willow Street
Kamloops, British Columbia
You must see this beautiful heritage character home Great starter or revenue home located in a quiet family oriented North Shore location. Close to all levels of schooling, and walking distance to north hills shopping center and McArthur Island and a main bus route. This roomy home offers 3 bedrooms on the mail floor with an extra large open kitchen, pantry and dining area with room for a good sized island. The main floor also offers plenty of natural light and two more bonus rooms off of the porch area. The open basement could easily be suited and has it own separate entry, storage room and bathroom and could easily turned into a 2 bedroom suite. This clean Character home is a must to view and is very easy to show. Can be quick possession if needed. Call listing agent to book your appointment to view. (id:60329)
Royal LePage Kamloops Realty (Seymour St)
5405 Oleander Drive Unit# 1
Osoyoos, British Columbia
LAKEFRONT LIFESTYLE!!! BOAT SLIP and BOAT LIFT!!! Gorgeous TOWNHOUSE in CASA AZZURO, an exclusive 4 Unit WATERFRONT COMPLEX in sunny Osoyoos!!! Luxury at its finest with brand new designer inspired kitchen, granite countertops, stainless steel appliances, European crafted tiling, tile flooring, central air conditioning, high ceilings and a lot more. Beautiful spacious 1,563sqft unit featuring a spacious livingroom with gas fireplace, 2 large bedrooms, office/den and 2&1/2 bathrooms. Picture windows with lakeview from the master bedroom and the kitchen/dining room, 2 covered decks with gas BBQ. Extra-large, high ceilings double garage, pantry and plenty of storage room/workshop with separate entrance, and more. Great location, close to schools, walking distance from downtown, community centre, library, shopping, restaurants, coffee shops and all amenities. Family orientated small complex, perfect home for a smaller family or active couple. Water sports such as paddle boarding, canoeing, boating, etc., as well as biking or golfing are all just steps away. (id:60329)
RE/MAX Realty Solutions
2157 Kentucky Crescent
Kelowna, British Columbia
Brand New Single Family 4152 sq ft home in Tower Ranch. 5 Bedroom 4 Bath home. This home has been designed to support future solar panels on the roof. The lower level includes 2 bedrooms, a bathroom, a large family room and a storage room or bonus room. On the main floor, you have your kitchen, Quartz countertops, full pantry, centre island, sink, dishwasher, a double-wide fridge, stove/oven and microwave. High ceilings with 9' beams create a space separation between the Kitchen, Great Room and Dining area. Open concept design, bright open living space with access to the large covered deck. Double-wide heated garage with hot/cold water system, mud room, Laundry Room with washer/dryer, sink and cabinets. Foyer and a den/office on the main floor. The upper floor contains a Large Master suite with a full en-suite bathroom, walk-in closet, and private balcony. This floor has 2 more bedrooms with a full-size bathroom. Engineered hardwood, triple glaze windows, built-in vac, security system rough-in, and Polylac finish cabinets are some of the many features this home has. Measurements are taken from the home plan. GST is applicable (id:60329)
Realtymonx
2085 Gordon Drive Unit# 206 Lot# 23
Kelowna, British Columbia
823.65sf including sunroom (776sf without sunroom) with tasteful updates and a near new, gently used renovated kitchen! Picture your safe and peaceful retirement in this lovely home and location! Gordon Manor is centrally located at Springfield and Gordon Drive which places you minutes to almost any area of town. Gordon Manor also offers some lovely spaces to include community kitchen, games room and garden boxes. Unit 206 has had updated paint, flooring, light fixtures and full kitchen! The laundry/utility room is spacious and allows for a side by side W/D and storage space. The east facing enclosed patio acts as a sunroom that provides you with extended seasonal living and gifts you with morning sunlight year round. Come have a peek at this perfect package! It will be certain to please you and make you feel comfortable! (id:60329)
Exp Realty
3300 Centennial Drive Unit# 102
Vernon, British Columbia
Step into a welcoming lifestyle with this sought after and spacious ground floor apartment in Vernon, where comfort meets community. Offering 2 bedrooms and 2 full bathrooms, this home boasts a fantastic layout, ideal for hosting guests or simply enjoying personal space. The updated kitchen is a standout feature, with soft-close cabinetry and new flooring that adds a fresh touch. A cozy gas fireplace anchors the bright, open living room, where natural light pours through oversized windows. The primary suite includes a full ensuite, custom walk in closet, and you’ll appreciate the full size washer and dryer for added ease. Just off the living room, your patio offers a peaceful outdoor retreat to enjoy your morning coffee. But it’s more than just a beautiful space, it’s a lifestyle. The building features a full kitchen, equipped activity room, fitness center, billiards, piano, and frequent social events that make it easy to connect with neighbours. Strata fees include secure, gated underground parking, water, and gas. Plus, pets are welcome (two cats, two small dogs, or a mix, dogs under 14 inches tall). A secure, spacious storage locker is also included. Whether you’re downsizing, relocating, or just looking for that perfect mix of privacy and community, this 55+ home delivers. Easy to view and available now. (id:60329)
RE/MAX Vernon
1259 Rio Drive
Kelowna, British Columbia
Wonderful 4 year old family home in a super convenient and friendly neighbourhood. This 4 bedroom home is ideally designed and ready to move into. The main floor boasts a very well designed kitchen and eating area which is open to a comfortable family room. The mud room is perfectly situated as you come in from your 2 car garage. There is a 1/2 bath on this floor for easy access for guests and family. The 2nd floor boasts 3 bedrooms, including a generously sized primary bedroom with a great walk-in closet and fully equipped en-suite bathroom. The laundry room is also situated on the 2nd floor. In the basement there is a 4th large bedroom and a rec/family room and a full bathroom. This would be a fantastic place for a teenager or student to make their own space. The fully fenced and beautifully landscaped rear yard is ready and waiting for your summer days and pets. The neighbourhood offers incredible access to school bus stops, just steps from the front door, with the school catchment area giving access to Kelowna most sought after schools, Watson Road Elementary and Dr. Knox Middle school and Kelowna Senior Secondary. Don't hesitate to make this your dream home and location. (id:60329)
Coldwell Banker Horizon Realty
1808 Primrose Crescent
Kamloops, British Columbia
Welcome to 1808 Primrose Crescent in desirable Pineview Valley—a family-friendly neighborhood soon to be home to Kamloops’ newest elementary school, opening September 2026. This well-priced walk-out home sits on a large, fully fenced lot, perfect for kids and pets, and offers tremendous value in one of the city’s most up-and-coming areas for young families. Inside, the main floor features a functional layout with open-concept living and dining, and a kitchen that overlooks the backyard—ideal for keeping an eye on little ones while cooking or entertaining. The primary bedroom includes a walk-in closet and 4-piece ensuite, with two additional bedrooms and a full bath tucked away from the main living space for added privacy. Downstairs, you’ll find a spacious entry with vaulted ceilings, access to the garage and laundry, plus a bright, self-contained 1-bedroom daylight suite with its own kitchen, living room, and 4-piece bath—a great option for in-laws or rental income. Enjoy quiet streets, nearby parks, and quick access to major shopping, dining, and services. With the future school just steps away, this home is an exceptional opportunity for today and for the future. Don’t miss your chance to move into a growing neighborhood. Contact your agent today to book a private showing. (id:60329)
Royal LePage Westwin Realty
1102 12th Avenue
Fernie, British Columbia
Situated just steps from the Elk River in one of Fernie’s most desirable neighbourhoods, this 5 bedroom, 4 bathroom home offers exceptional lifestyle and location. Set on two separately titled lots, the property boasts expansive front and rear yards with ample space for entertaining, future home expansion, or the addition of a detached garage or suite. At the front of the home, a covered patio provides breathtaking views of the surrounding mountains—perfect for relaxing and enjoying the afternoon sun. Inside, the main floor welcomes you with a generous entry hallway leading to a spacious primary bedroom with en-suite bath. At the rear of the home lies a bright, functional kitchen with abundant cabinet and counter space, a walk-in pantry, and an adjacent dining area. The great room is warm and inviting with vaulted ceilings, hardwood floors, and a custom fireplace surround. Upstairs, you’ll find three additional bedrooms, a full guest bathroom, and a versatile common area ideal for a home office or children’s playroom. The oversized, heated, and insulated two-bay garage is wired for 240V service—an excellent setup for a workshop or gear storage. Located within easy walking distance to local schools, downtown Fernie, and just a 7-minute drive to world-class skiing at Fernie Alpine Resort, this property is a rare opportunity to own a well-appointed home in an unbeatable location. (id:60329)
RE/MAX Elk Valley Realty
640 Upper Lakeview Road Unit# 5
Windermere, British Columbia
Set within the Highlands subdivision, this 0.28-acre lot offers an exceptional opportunity to build your dream home with stunning views of Lake Windermere and the Columbia Valley. With a flat building site, you’ll have the unique chance to design a home that captures sunrise and sunset views from nearly every angle—whether it’s the main living areas, bedrooms, or a lake-facing deck. Lots that offer this level of usability, privacy, and panoramic views are rare. Whether you're building a vacation getaway or a year-round residence, the spacious lot allows for a wide range of design options, including generous outdoor living space. Just minutes from Invermere’s town centre and Copper Point Golf Course, the location strikes a perfect balance between quiet surroundings and quick access to recreation, dining, and community amenities. Opportunities like this don’t come up often. (id:60329)
Royal LePage Rockies West
2025 Greywolf Drive Unit# 14
Panorama, British Columbia
Own Your Panorama Paradise: Ski-In, Self-Manage, and Earn! Forget the ordinary – your extraordinary mountain adventure starts here at the Aurora Townhomes in Panorama Resort! This isn't just a home; it's a luxury 1-bedroom, 1-bathroom ski-in/ski-out haven with direct access to the Toby Chair. Imagine waking up and hitting the slopes in minutes, no more lugging gear – just pure, unadulterated mountain bliss! Step onto your expansive private deck and soak in stunning mountain and forested views, the perfect backdrop for morning coffee in the sun or evening relaxation during a warm summer. With top-tier finishes throughout and your own private single garage (a true rarity in the resort!), every detail screams luxury and convenience. But here's the game-changer: unlike the Upper Village, you can self-manage short-term rentals here! And this isn't just a possibility; this property is already a proven, successful short-term rental, ready to generate income from day one. This is your chance to own a piece of Panorama that not only offers an incredible lifestyle but also a smart, high-performing investment. Don't just visit Panorama – own it! (id:60329)
Fair Realty
375 Edith Gay Road
Kelowna, British Columbia
Embrace the endless possibilities with this well cared for 4-bedroom, 2-bathroom family home, where abundant opportunities await. Located on a generous lot bordering Edith Gay Park, this property offers a quiet haven on a tranquil dead-end street. Inside, the main floor boasts vaulted ceilings and a charming brick fireplace, creating a warm and inviting ambiance. A spacious 24x24 foot shop awaits your creative endeavors, while an enticing inground pool promises endless summer enjoyment. Perfectly situated near schools, recreation, UBCO, Kelowna airport, and shopping, this home's prime location is unbeatable. And with the potential to subdivide into 2 duplex lots, this makes a great investment or holding property! (id:60329)
Royal LePage Kelowna
2735 Shannon Lake Road Unit# 504 Lot# 49
West Kelowna, British Columbia
Your new home awaits! Step inside and discover upscale modern finishing at every turn. This stunning three bedroom plus flex B3 floorplan at West61 offers the perfect blend of modern luxury and unparalleled convenience. You'll love the sleek quartz countertops, stylish dual-tone cabinetry, and durable vinyl plank flooring. The gourmet kitchen is a chef's dream, featuring stainless steel appliances with a wall oven/microwave. Plus, with a full-sized washer/dryer and nine foot ceilings on both the main and second floors, every detail has been thoughtfully considered. This specific unit boasts a sophisticated light color package. You'll also appreciate the spacious large decks and the convenience of a double attached garage. Even better, as a new build home, you'll benefit from a Property Transfer Tax (PTT) exemption! (id:60329)
Sotheby's International Realty Canada
