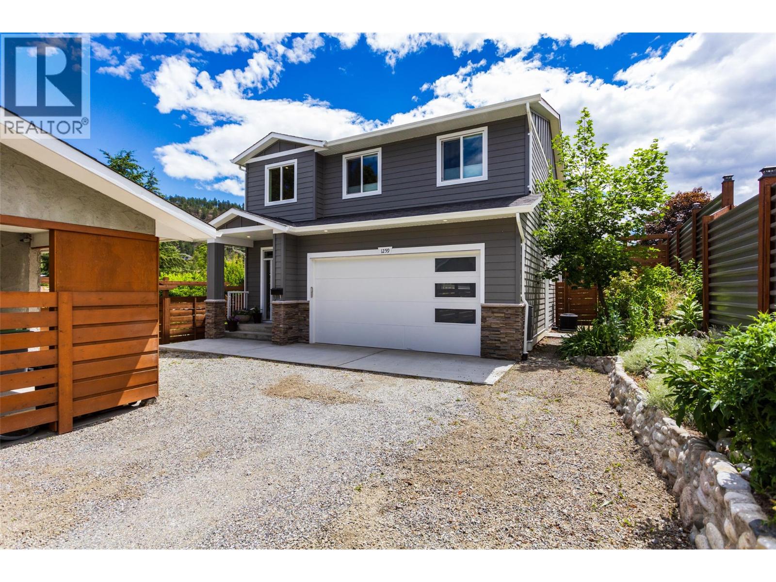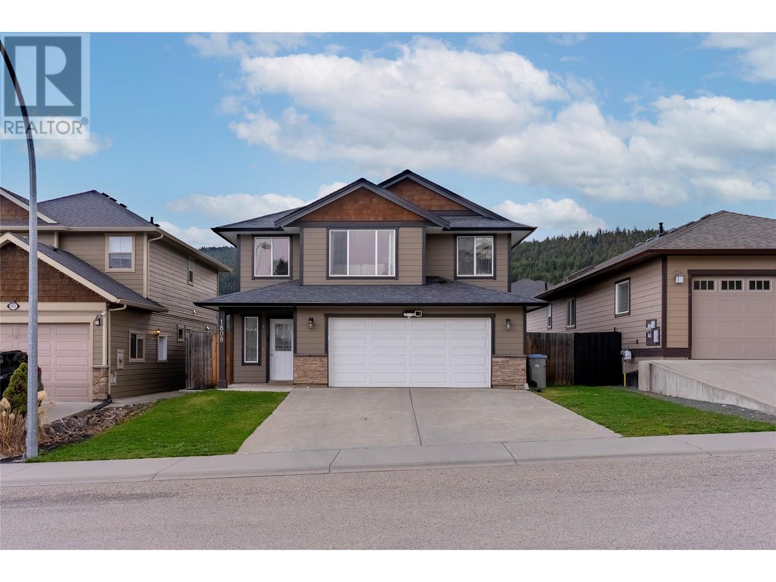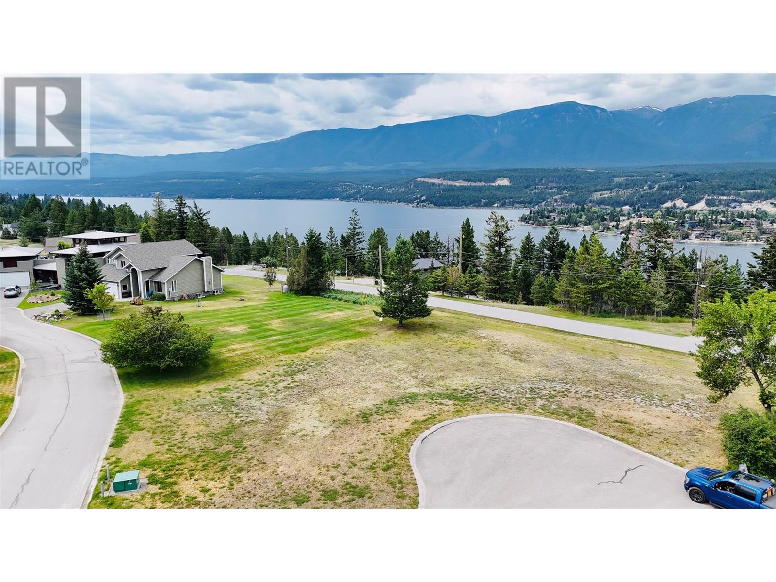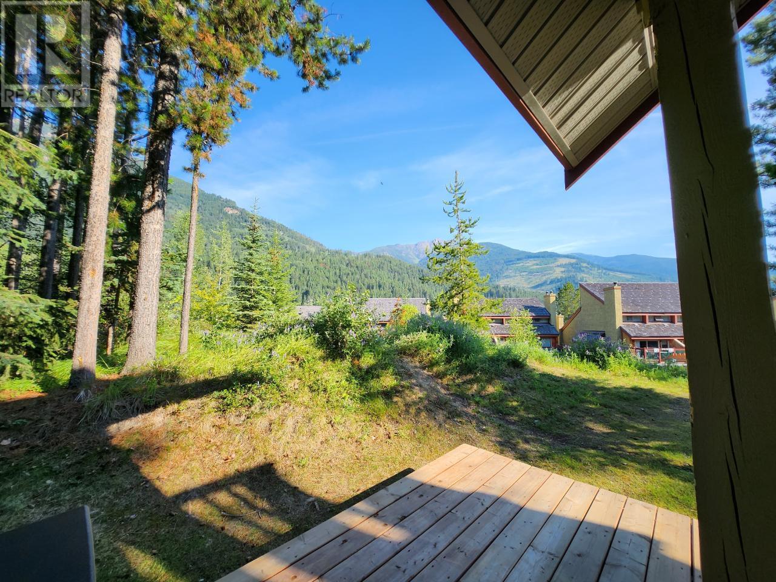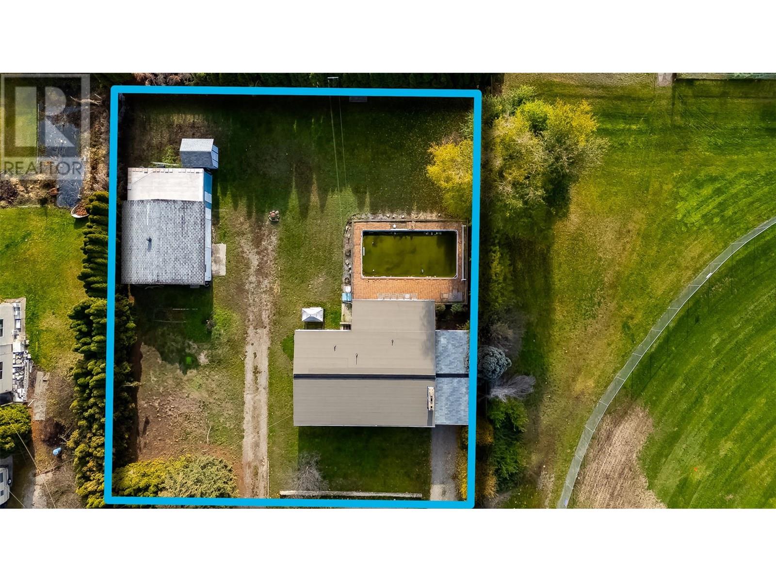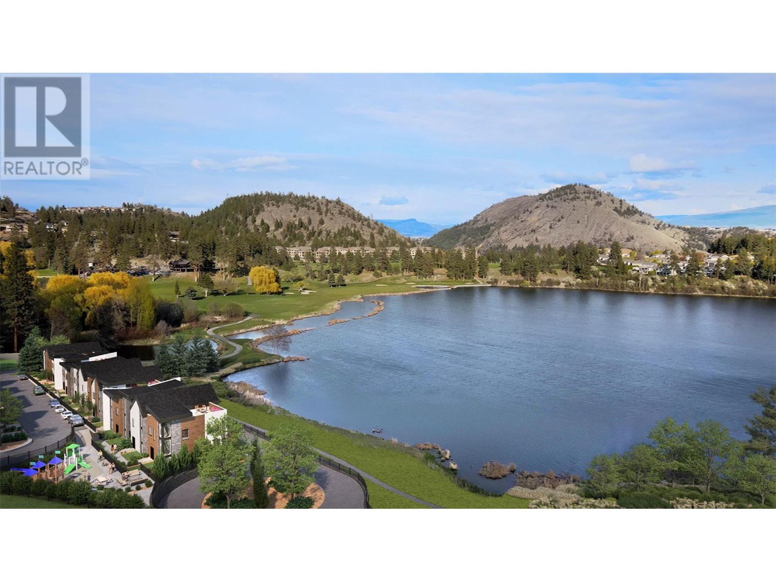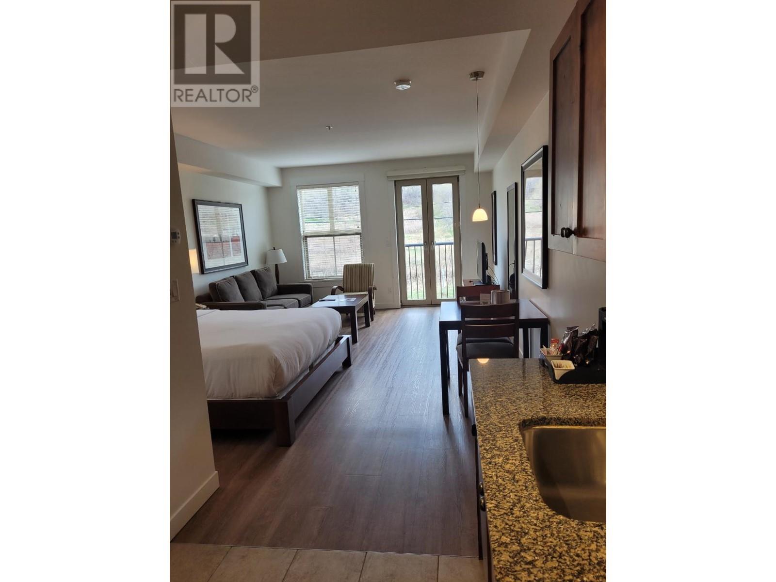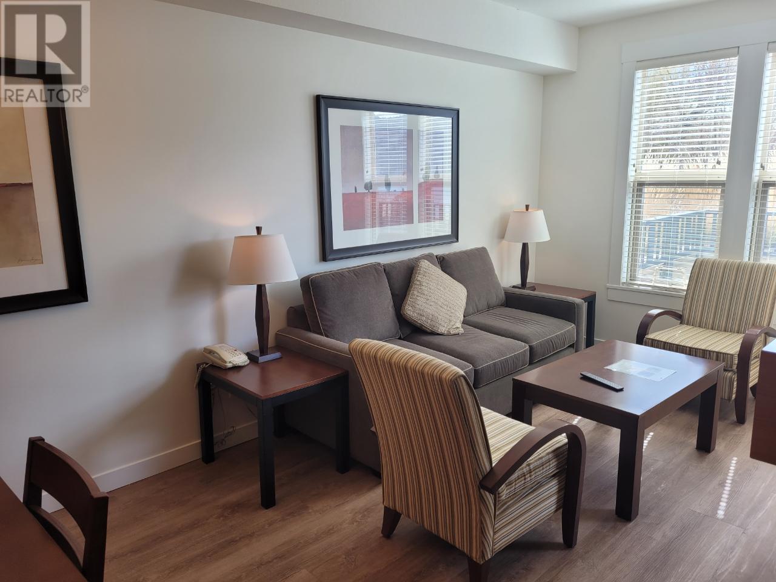1259 Rio Drive
Kelowna, British Columbia
Wonderful 4 year old family home in a super convenient and friendly neighbourhood. This 4 bedroom home is ideally designed and ready to move into. The main floor boasts a very well designed kitchen and eating area which is open to a comfortable family room. The mud room is perfectly situated as you come in from your 2 car garage. There is a 1/2 bath on this floor for easy access for guests and family. The 2nd floor boasts 3 bedrooms, including a generously sized primary bedroom with a great walk-in closet and fully equipped en-suite bathroom. The laundry room is also situated on the 2nd floor. In the basement there is a 4th large bedroom and a rec/family room and a full bathroom. This would be a fantastic place for a teenager or student to make their own space. The fully fenced and beautifully landscaped rear yard is ready and waiting for your summer days and pets. The neighbourhood offers incredible access to school bus stops, just steps from the front door, with the school catchment area giving access to Kelowna most sought after schools, Watson Road Elementary and Dr. Knox Middle school and Kelowna Senior Secondary. Don't hesitate to make this your dream home and location. (id:60329)
Coldwell Banker Horizon Realty
1808 Primrose Crescent
Kamloops, British Columbia
Welcome to 1808 Primrose Crescent in desirable Pineview Valley—a family-friendly neighborhood soon to be home to Kamloops’ newest elementary school, opening September 2026. This well-priced walk-out home sits on a large, fully fenced lot, perfect for kids and pets, and offers tremendous value in one of the city’s most up-and-coming areas for young families. Inside, the main floor features a functional layout with open-concept living and dining, and a kitchen that overlooks the backyard—ideal for keeping an eye on little ones while cooking or entertaining. The primary bedroom includes a walk-in closet and 4-piece ensuite, with two additional bedrooms and a full bath tucked away from the main living space for added privacy. Downstairs, you’ll find a spacious entry with vaulted ceilings, access to the garage and laundry, plus a bright, self-contained 1-bedroom daylight suite with its own kitchen, living room, and 4-piece bath—a great option for in-laws or rental income. Enjoy quiet streets, nearby parks, and quick access to major shopping, dining, and services. With the future school just steps away, this home is an exceptional opportunity for today and for the future. Don’t miss your chance to move into a growing neighborhood. Contact your agent today to book a private showing. (id:60329)
Royal LePage Westwin Realty
1102 12th Avenue
Fernie, British Columbia
Situated just steps from the Elk River in one of Fernie’s most desirable neighbourhoods, this 5 bedroom, 4 bathroom home offers exceptional lifestyle and location. Set on two separately titled lots, the property boasts expansive front and rear yards with ample space for entertaining, future home expansion, or the addition of a detached garage or suite. At the front of the home, a covered patio provides breathtaking views of the surrounding mountains—perfect for relaxing and enjoying the afternoon sun. Inside, the main floor welcomes you with a generous entry hallway leading to a spacious primary bedroom with en-suite bath. At the rear of the home lies a bright, functional kitchen with abundant cabinet and counter space, a walk-in pantry, and an adjacent dining area. The great room is warm and inviting with vaulted ceilings, hardwood floors, and a custom fireplace surround. Upstairs, you’ll find three additional bedrooms, a full guest bathroom, and a versatile common area ideal for a home office or children’s playroom. The oversized, heated, and insulated two-bay garage is wired for 240V service—an excellent setup for a workshop or gear storage. Located within easy walking distance to local schools, downtown Fernie, and just a 7-minute drive to world-class skiing at Fernie Alpine Resort, this property is a rare opportunity to own a well-appointed home in an unbeatable location. (id:60329)
RE/MAX Elk Valley Realty
640 Upper Lakeview Road Unit# 5
Windermere, British Columbia
Set within the Highlands subdivision, this 0.28-acre lot offers an exceptional opportunity to build your dream home with stunning views of Lake Windermere and the Columbia Valley. With a flat building site, you’ll have the unique chance to design a home that captures sunrise and sunset views from nearly every angle—whether it’s the main living areas, bedrooms, or a lake-facing deck. Lots that offer this level of usability, privacy, and panoramic views are rare. Whether you're building a vacation getaway or a year-round residence, the spacious lot allows for a wide range of design options, including generous outdoor living space. Just minutes from Invermere’s town centre and Copper Point Golf Course, the location strikes a perfect balance between quiet surroundings and quick access to recreation, dining, and community amenities. Opportunities like this don’t come up often. (id:60329)
Royal LePage Rockies West
2025 Greywolf Drive Unit# 14
Panorama, British Columbia
Own Your Panorama Paradise: Ski-In, Self-Manage, and Earn! Forget the ordinary – your extraordinary mountain adventure starts here at the Aurora Townhomes in Panorama Resort! This isn't just a home; it's a luxury 1-bedroom, 1-bathroom ski-in/ski-out haven with direct access to the Toby Chair. Imagine waking up and hitting the slopes in minutes, no more lugging gear – just pure, unadulterated mountain bliss! Step onto your expansive private deck and soak in stunning mountain and forested views, the perfect backdrop for morning coffee in the sun or evening relaxation during a warm summer. With top-tier finishes throughout and your own private single garage (a true rarity in the resort!), every detail screams luxury and convenience. But here's the game-changer: unlike the Upper Village, you can self-manage short-term rentals here! And this isn't just a possibility; this property is already a proven, successful short-term rental, ready to generate income from day one. This is your chance to own a piece of Panorama that not only offers an incredible lifestyle but also a smart, high-performing investment. Don't just visit Panorama – own it! (id:60329)
Fair Realty
375 Edith Gay Road
Kelowna, British Columbia
Embrace the endless possibilities with this well cared for 4-bedroom, 2-bathroom family home, where abundant opportunities await. Located on a generous lot bordering Edith Gay Park, this property offers a quiet haven on a tranquil dead-end street. Inside, the main floor boasts vaulted ceilings and a charming brick fireplace, creating a warm and inviting ambiance. A spacious 24x24 foot shop awaits your creative endeavors, while an enticing inground pool promises endless summer enjoyment. Perfectly situated near schools, recreation, UBCO, Kelowna airport, and shopping, this home's prime location is unbeatable. And with the potential to subdivide into 2 duplex lots, this makes a great investment or holding property! (id:60329)
Royal LePage Kelowna
2735 Shannon Lake Road Unit# 504 Lot# 49
West Kelowna, British Columbia
Your new home awaits! Step inside and discover upscale modern finishing at every turn. This stunning three bedroom plus flex B3 floorplan at West61 offers the perfect blend of modern luxury and unparalleled convenience. You'll love the sleek quartz countertops, stylish dual-tone cabinetry, and durable vinyl plank flooring. The gourmet kitchen is a chef's dream, featuring stainless steel appliances with a wall oven/microwave. Plus, with a full-sized washer/dryer and nine foot ceilings on both the main and second floors, every detail has been thoughtfully considered. This specific unit boasts a sophisticated light color package. You'll also appreciate the spacious large decks and the convenience of a double attached garage. Even better, as a new build home, you'll benefit from a Property Transfer Tax (PTT) exemption! (id:60329)
Sotheby's International Realty Canada
2835 Canyon Crest Drive Unit# 25
West Kelowna, British Columbia
Luxury Living in the Heart of West Kelowna – Fully Upgraded Townhome. Step into refined elegance with this stunning 3-bedroom, 1,608 sq. ft. townhome, boasting every available upgrade and offering the kind of elevated finishings rarely seen in new developments across West Kelowna. From the moment you walk in, you’ll notice the difference: engineered stone countertops in every bathroom, heated tile floors in the luxurious ensuite, and custom upgraded closets designed for modern living. The elegant tile fireplace creates a warm, inviting ambiance, while thoughtful touches like under-cabinet lighting and a built-in BBQ outlet make entertaining effortless. Built to Step 3 Energy Code standards, this home blends energy efficiency with style. Enjoy the convenience of a tandem garage, and savour the unbeatable location—just minutes from the lake, golf course, and shopping. If you're looking for sophisticated design, superior quality, and a lifestyle that balances comfort with convenience, this is the home you’ve been waiting for. 3-D tour available upon request. (id:60329)
The Agency Kelowna
3682 Ford Road
Tappen, British Columbia
Welcome to Lot 6 in Bastionview Estates, a serene 2.48-acre property nestled along peaceful Ford Road In—a quiet rural setting just minutes from Shuswap Lake. This gently sloped lot offers incredible mountain views, a private natural backdrop, and the perfect opportunity to build your dream home in one of Tappen’s most desirable acreage communities. Located just 10 minutes to Shuswap Lake and 20 minutes to Salmon Arm, this property blends the tranquility of rural life with easy access to essential amenities. A drilled well is already in place, and electricity, gas, internet, and phone services are available at the lot line, making the property truly build-ready. Bastionview Estates features a simple building scheme to maintain the visual harmony and long-term value of the subdivision. Homes must have a minimum of 1,250 sq.ft. of finished living space on the main floor (excluding garages), and manufactured, mobile, or tiny homes are not permitted. If you're seeking a peaceful, well-planned neighborhood to create your forever home or a weekend escape, Lot 6 offers space, privacy, and potential—all set against the stunning Shuswap landscape. Contact us today to schedule a viewing and start planning your dream home. (id:60329)
Coldwell Banker Executives Realty
4200 Lakeshore Drive Unit# 110
Osoyoos, British Columbia
Lakeview 1 bedroom with the largest patio for a 1 bedroom unit in beautiful Walnut Beach Resort. Newer vinyl plank flooring and updated paint. Fully furnished, granite counter tops, stainless steel appliances, electric fireplace, in suite laundry, 2 wall mounted TV's. The suite has a lake view with riparian land between. The resort is lake front providing a private beach, a dock, 2 hot tubs and a heated pool open year round and green space for relaxing or games. The complex includes a restaurant, indoor or outdoor dining, fitness room, outdoor BBQs. The unit is part of a strata rental pool and will generate some income when you aren't using it. Sorry no pets. Strata Fees $664.73/month (id:60329)
Fair Realty (Penticton)
4200 Lakeshore Drive Unit# 132
Osoyoos, British Columbia
Studio suit with access to 2 hot tubs, year round outdoor swimming pool and fitness room. This Resort enjoys 400 sandy feet of lake front. Boat moorage when you stay. There is a dining room and out door dining area in the summer. Enjoy the use of the BBQ's provided outside while enjoying the wonderful environment. Snowbirders welcome. Not going across boarder for winters, then enjoy the South Okanagan. Something for everyone. Walking, hiking, cycling, World Class Wineries, Golf Courses, swimming, Skiing and much more. This vacation home is part of a rental pool and will provide some income while you aren't using it. Completely managed by the Hotel and Rental Pool management companies so you just have to book and enjoy your stays, let them do the rest. Listed below assessed value. (id:60329)
Fair Realty (Penticton)
4200 Lakeshore Drive Unit# 334
Osoyoos, British Columbia
1 Bedroom mountain view vacation home. Access to 400' of private beach, boat moorage, bbq's, 2 hot tubs, year round heated pool. On site restaurant, outdoor dining over looking the pool and lake. Licensed patio. World class wineries nearby, craft beer and distilleries. Lots of hiking and walk trails, winter skiing, snowshoeing. The resort has a fitness centre and meeting rooms. This suite features granite countertops, a king size bed together with a queen size pull-out sofa. All units were renovated with new flooring and paint colours. This suite is fully furnished including cookware, dishware, linens and more. Utilities are included, insurance, wall mounted TV's. When you aren't using your suite, don't worry while it is managed by the on site, professional management company. This unit is part of the Rental Pool. No Pets allowed (id:60329)
Fair Realty (Penticton)
