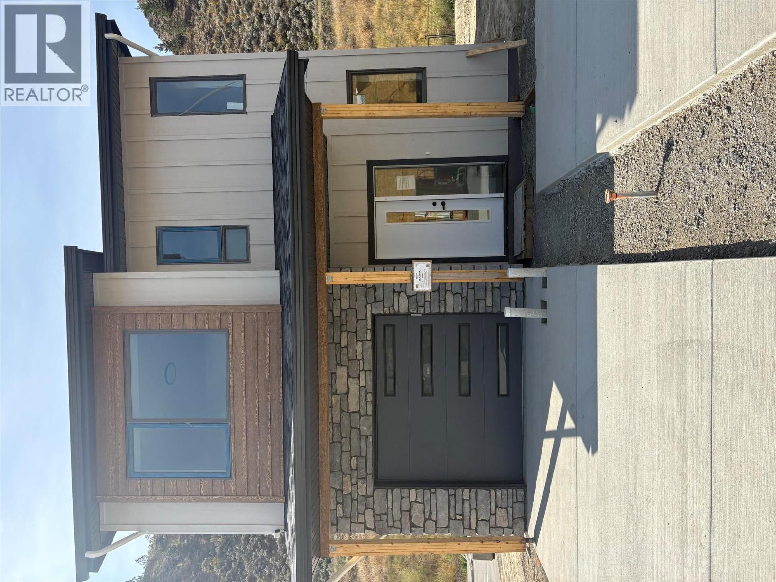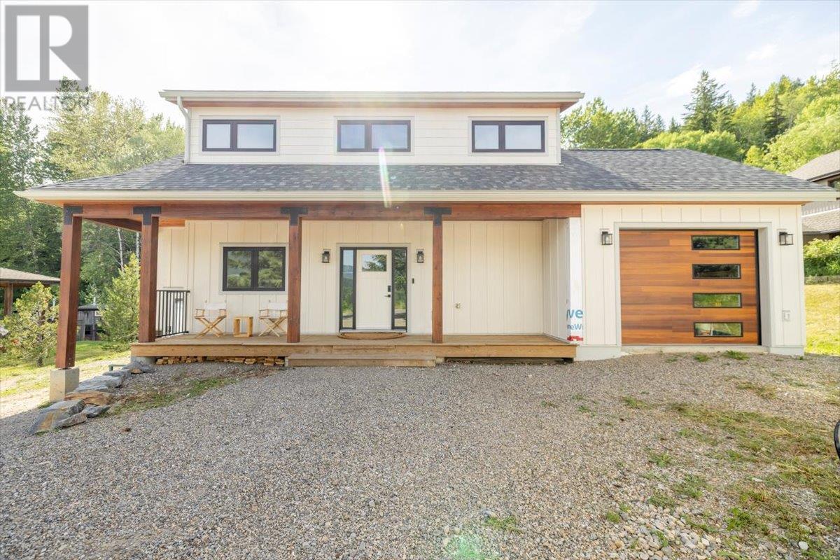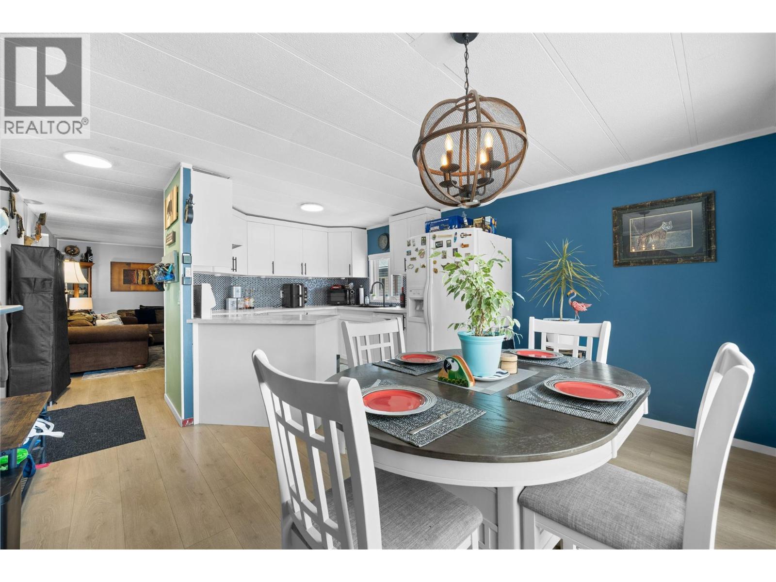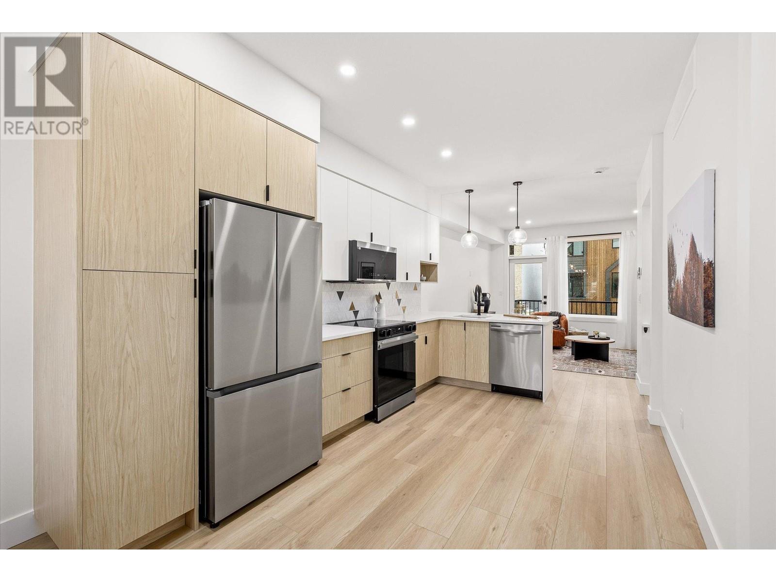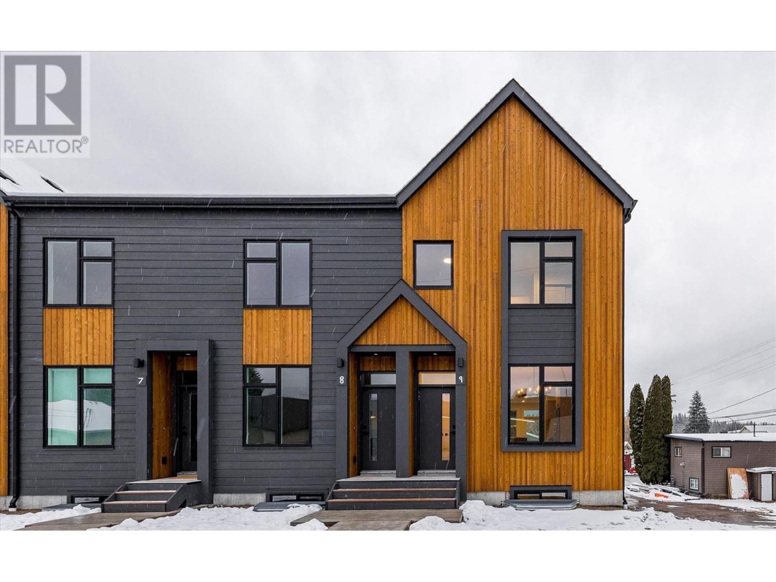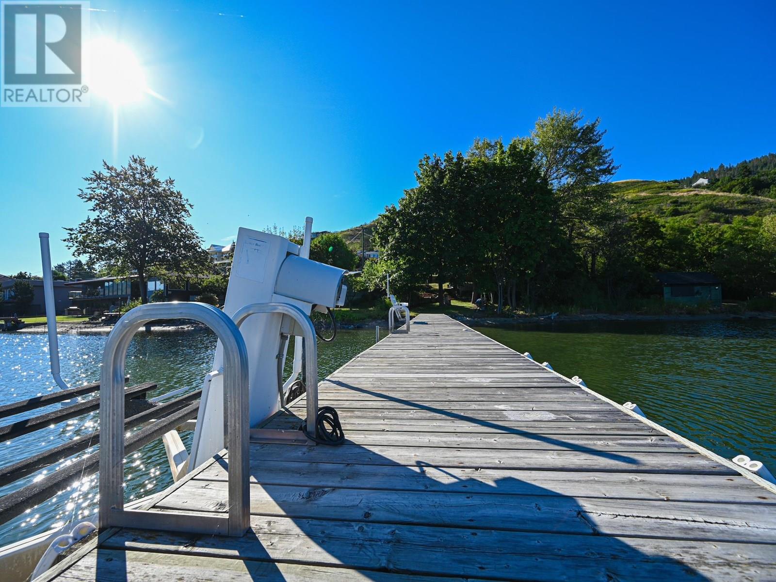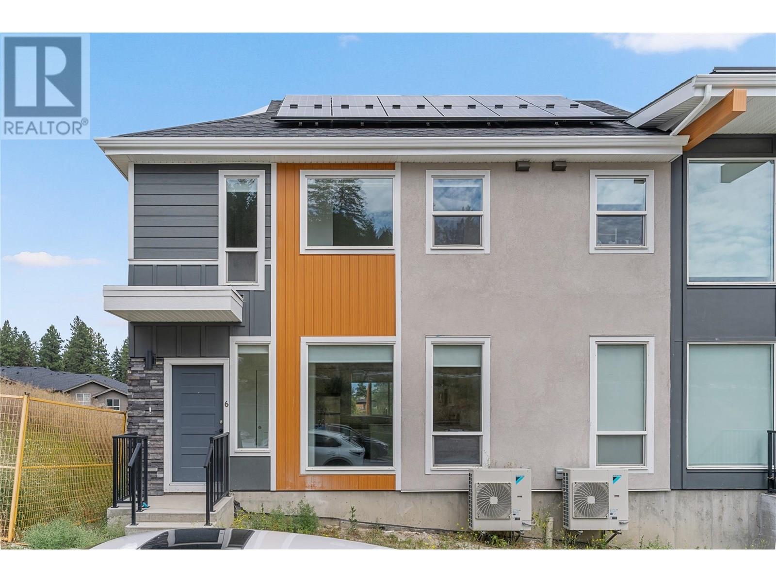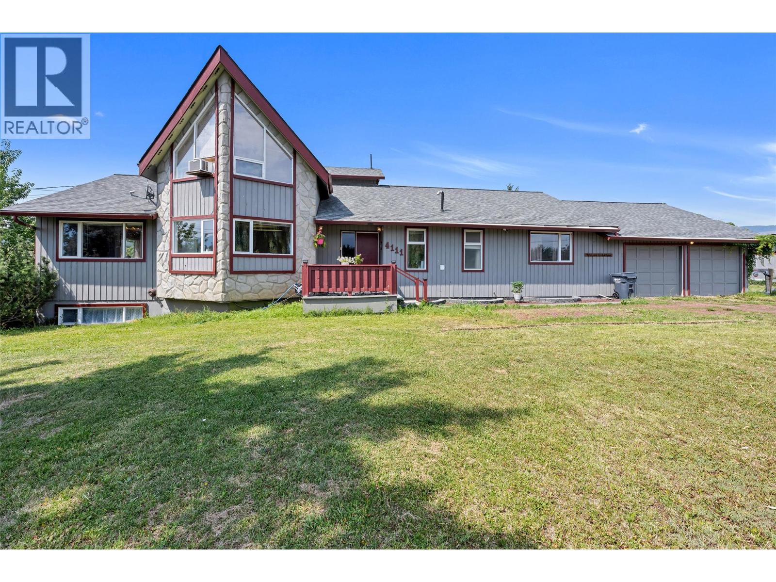3580 Valleyview Drive Unit# 108
Kamloops, British Columbia
Introducing the very first single-family home in Somerset at Orchards Walk—an exciting opportunity to own a brand-new detached home at an unbeatable price point. Thoughtfully designed for comfort and convenience, this home includes everything you need: full appliance package, custom window blinds, air conditioning, and a fully landscaped yard. As one of the first homes in this new neighbourhood, you’ll also enjoy exclusive access to the Orchards Walk Community Centre, adding even more value to your everyday lifestyle. Built by an award-winning builder, this home marks the beginning of affordable, quality living in Kamloops. These first builds offer introductory pricing that won’t last long—making now the perfect time to get in early. Don’t miss your chance to be among the first to call Somerset home. Contact Tracy Mackenzie today to learn more or book your private showing. (id:60329)
RE/MAX Real Estate (Kamloops)
9814 Beacon Hill Crescent
Lake Country, British Columbia
Welcome to this immaculate, beautifully designed 4 bedroom, 3 bathroom walkout rancher, perfectly nestled to offer panoramic views of pristine Okanagan Lake. This dream home combines luxury, comfort, and modern convenience in every corner, with expansive lake views and living spaces bathed in natural light and top-tier finishes throughout. The gourmet kitchen is fully equipped with high end appliances, sleek countertops and custom cabinetry, ideal for entertaining. The serene primary suite with luxurious spa like ensuite also has beautiful views of Okanagan Lake. The walkout lower level, has two generous sized bedrooms, family room with wet bar and hot tub perfect for family gatherings or hosting friends. Features include Hunter Douglas window coverings, complete water filtration system, epoxy garage floor, custom shelving in all closets, phantom screens on upper deck, Legrand Adorne switches and outlets, dual zone heating system and Arctic Spa Yukon hot tub. This home is a rare gem that offers the perfect blend of comfort, style, and breathtaking nature—don't miss your chance to own this exceptional property. Located in the award winning community of Lakestone with access to two amenity centres each with outdoor pool, hot tubs, gym and a yoga studio, surrounded by hiking trails, multiple wineries just minutes down the road and ten minutes from the Kelowna int'l airport. Measurements approximate. $79.51/month amenity fee. (id:60329)
Royal LePage Kelowna
106 Sparling Road
Fernie, British Columbia
Spacious Family Home with Legal Suite on a Private .42-Acre Lot in West Fernie Set on a private 0.422-acre lot, this well-designed family home offers both functionality and comfort in the desirable neighbourhood of West Fernie. The main floor boasts an open-concept layout featuring a generous entry foyer with ample room for jackets, shoes, and outdoor gear. The kitchen is a chef’s dream with a large walk-in pantry, quartz countertops, central island, custom hood fan, and a premium 36-inch Bertazzoni gas range. The adjoining living and dining areas are anchored by a cozy gas fireplace and offer direct access to a covered back patio—ideal for year-round outdoor living. An attached single-car garage, complete with in-floor heating and insulation, adds everyday convenience. Upstairs, you'll find two guest bedrooms, a full bathroom, laundry room, and a spacious primary suite with a walk-in closet and luxurious four-piece ensuite. The fully finished basement includes a self-contained, legal two-bedroom suite with a private entrance, separate laundry, and bright, comfortable living spaces—perfect for extended family or rental income. Additional features include triple-pane windows, a forced air furnace with central A/C, in-floor heating, and durable cement board siding for long-lasting performance. A rare opportunity to own a versatile family home with income potential, all on a large, private lot just minutes from downtown Fernie. (id:60329)
RE/MAX Elk Valley Realty
3178 Via Centrale Drive Unit# 2106
Kelowna, British Columbia
Welcome to this spacious 1 bedroom unit on the ground floor with low strata fees. The Pointe at Quail Ridge is minutes away from the Golf Course, Airport, University, Grocery market, Cafes, and many more conveniences for an enriched and active lifestyle. This maintained unit has 1 underground parking spot and an in-unit storage closet, as well as updated appliances in 2023 including the Washer, Dishwasher, and Microwave. Whether you're new in town or looking for a change of scenery to this quiet and nature surrounded neighborhood, this may be the perfect place for you. (id:60329)
Exp Realty (Kelowna)
827 Paret Road
Kelowna, British Columbia
Welcome to 827 Paret Road. This solid home sits on a huge property in one of Kelowna’s most desirable neighbourhoods—full of potential and ready for your ideas! With over 2,400 sq ft of living space, this home offers 4 spacious bedrooms and 3 bathrooms, including a primary bedroom with a private 3-piece ensuite. The layout is perfect for families or investors, with excellent suite potential downstairs and opportunities to easily expand the living area onto the covered patio. Upstairs you will find a Large kitchen and open-concept main living area, a generous covered patio off the main floor and a fireplace. Downstairs features 2 additional bedrooms, a bathroom, large rec room, laundry, concrete patio, another fireplace, professionally landscaped private yard and a massive side lot with endless possibilities. The expansive lot offers multiple development options—add a pool, build a carriage house or shop, or explore subdivision potential (contact the City of Kelowna for details). Other great features include a new roof, new hot water tank and close proximity to some of the top schools Kelowna has to offer. This is a rare opportunity in a prime location. Don’t miss out—call your REALTOR® today to book a private showing! (id:60329)
Royal LePage Kelowna
1041 Mt Atkinson Place
Vernon, British Columbia
Expansive views from this spacious 6-bed, 3.5-bath Middleton Mountain home situated on a large 0.29acre lot. The main level enjoys lots of natural light and features 9-ft ceilings, an open-concept design overlooking the stunning backyard and swimming pool. The upper level has a spacious primary suite plus three more bedrooms and bathroom, the ideal layout for a young family. The basement offers another two bedrooms, bathroom, gym, rec room and storage. Relax and entertain in the shade of the poolside gazebo while the kids play in the large saltwater SWIMMING POOL. It's rare to have ample space for a swimming pool, lawn, garden boxes and two sheds, one for the pool equipment and the other for storage (the pool shed has a wonderful change room). The backyard is fully fenced and there's lots of parking with a double car garage, RV parking, and multiple uncovered spaces. Families will appreciate the location on a cul-de-sac, proximity to Hillview Elementary and Vernon Secondary School, along with quick access to Kal Beach, parks, and outdoor recreation such as the nearby Middleton Mountain trail system. Recent upgrades include kitchen countertops, backsplash, sink (2025), and renovated bathrooms across all levels. Exterior trim painted 2025, underground irrigation 2024, patio sliding glass door 2024, washer and dryer 2021, pool liner 2020, 12x16 gazebo 2020, A/C 2019, HWT 2019 (id:60329)
RE/MAX Vernon
1588 Ellis Street Unit# 1408
Kelowna, British Columbia
Experience elevated urban living in one of downtown Kelowna’s most prestigious addresses, with panoramic west & southwest views of Okanagan Lake & downtown. This rarely offered 2bed+den corner unit redefines outdoor living with its unique 242 sq ft cut-in terrace—an architectural feature that creates a true outdoor living room with dual ceiling heaters for extended comfort. Including the terrace, total living space reaches 1,619 sq ft. Lightly lived in by part-time owners, the home remains in pristine, like-new condition. Enter through a proper foyer—not directly into your living space—passing a stylish den & powder room en route to the bright, all-white kitchen. Designed for both beauty & function, it features high-end appliances, oversized prep island, built-in wine fridge, expansive pantry & seamless flow to the dining area. Lake & city views pour into the southwest-facing living room. The split-bedroom layout offers ideal privacy, with both bedrooms featuring elegant ensuites. The primary suite is a true retreat with a dual-sided walk-in closet & spa-inspired ensuite with heated marble floors, soaker tub & sleek shower. Add walk-in laundry, bonus storage, same-floor locker, in-building guest suite & premium parking just steps from the elevator. (id:60329)
RE/MAX Kelowna - Stone Sisters
1516 Mcquarrie Avenue
Nelson, British Columbia
This Afforadable and functional 3-bedroom, 1.5-bath half duplex home offers ideal living space for families, first-time buyers, or investors. All three bedrooms and a full bathroom are located on the lower level, providing privacy and separation from the main living areas. Upstairs, enjoy an open-concept layout with excellent sightlines between the kitchen, dining, and living areas—perfect for entertaining or relaxing with family and friends Step out from the kitchen onto a spacious back deck overlooking a fully fenced backyard, ideal for kids, pets, and summer BBQs. There’s also a large shed for all your storage needs. The benefits of living in Rosemont include being walking distance to Granite Pointe Golf Course, Rosemont Elementary, Selkirk College, the Nelson Skate Park, and transit stops—and just a 5-minute drive to downtown Nelson. Just 20 mins up the Road to Whitewater Ski Resort and an hour drive to the sweet mountain town of Rossland and Red Mountain Ski Resort. No Strata fees or Bylaws on this property. Don't wait to view because this won't last on the market long Message me for a showing. (id:60329)
Coldwell Banker Executives Realty
1881 Boucherie Road Unit# 59
Westbank, British Columbia
Welcome to this updated 2-bedroom home located in a well-maintained park just minutes from Okanagan Lake, scenic walking paths, and world-class wineries. This move-in ready gem has been thoughtfully renovated throughout, offering modern finishes and comfortable living. Enjoy new laminate flooring, an updated kitchen featuring shaker-style cabinets, a stylish backsplash, and an upgraded sink and faucet. The bathroom has been completely renovated, and additional updates include modern lighting, newer windows, heat pump system for efficient heating and cooling, eye-catching exterior doors, and washer and dryer. The exterior boasts new Hardy Plank siding, side entrance steps, and a spacious covered deck—perfect for relaxing or entertaining. And for those seeking a little extra luxury, there's even a hot tub to unwind in. Whether you're downsizing, retiring, or seeking a peaceful home near the lake, this property offers the ideal combination of comfort, style, and location. Don't miss this opportunity! (id:60329)
RE/MAX Kelowna
416 Humbert Street Unit# 23
Revelstoke, British Columbia
Quick Possession Available - Legal Suite now approved - Adventure begins at Hemlock Revelstoke; a curated collection of 39 residences in the Southside neighbourhood—steps away from Southside Market, Kovach Park, and the Revelstoke Greenbelt. Flexible floor plans are designed with active families in mind and offer 3 or 4 bedrooms, private garages, and ample storage. Inspired by Revelstoke’s rich history and natural wonder, these two and three-storey townhomes are infused with Norwegian design—highlighted by steep gabled roofs and natural materials. Recessed front doors are elegantly framed and are paired with thoughtfully placed windows to offer a modern interpretation of mountain architecture. With maintenance-free exteriors, ample outdoor space, and private decks; Hemlock Revelstoke is purposefully designed to allow you to focus on the important things in life. Show Suite Open Saturday and Sunday 1:00pm to 4:00pm. Price Plus GST (id:60329)
Real Broker B.c. Ltd
416 Humbert Street Unit# 5
Revelstoke, British Columbia
SHOW SUITE NOW OPEN! Legal Suite - Adventure begins at Hemlock Revelstoke; a curated collection of 39 residences in the Southside neighbourhood—steps away from Southside Market, Kovach Park, and the Revelstoke Greenbelt. Flexible floor plans are designed with active families in mind and offer 3 or 4 bedrooms, private garages, and ample storage. Inspired by Revelstoke’s rich history and natural wonder, these two and three-storey townhomes are infused with Norwegian design—highlighted by steep gabled roofs and natural materials. Recessed front doors are elegantly framed and are paired with thoughtfully placed windows to offer a modern interpretation of mountain architecture. With maintenance-free exteriors, ample outdoor space, and private decks; Hemlock Revelstoke is purposefully designed to allow you to focus on the important things in life. Call your realtor today to get access to the VIP list. Price Plus GST (id:60329)
Real Broker B.c. Ltd
3631 Sawgrass Drive
Osoyoos, British Columbia
PANORAMIC OSOYOOS LAKE VIEWS! LUXURIOUS CUSTOM HOME WITH ENDLESS POTENTIAL! Discover unparalleled views in this 3,400+ sqft masterpiece overlooking Osoyoos Lake and the surrounding mountains. This 6-bedroom, 4-bathroom home is perfect for families, multi-generational living, or future suite potential. The main floor boasts a primary suite with a his & hers walk-in closet leading to a spa-like ensuite. A dedicated home office/den offers versatility, while the open-concept living area showcases hardwood & tile floors, recessed ceilings, and crown moulding—all designed to frame the breathtaking lake views. Downstairs, the walk-out lower level features 4 spacious bedrooms, a kitchenette, and private patio access, making it ideal for guests, extended family, or easy suite conversion. Step onto the expansive east-facing patio and soak in morning sunrises over the lake. The home stays cool in summer thanks to minimal south-facing windows. A durable tiled roof, central vacuum system, and attached 2-car garage with a 240V plug add to the convenience. Located near hiking trails, the golf course, wineries, top schools, shopping, and Osoyoos’ best beaches, this home offers the ultimate Okanagan lifestyle. Don’t miss this rare opportunity—where every day feels like a retreat! All measurements are approximate; buyers should verify if important. (id:60329)
Exp Realty
7760 Okanagan Landing Road Unit# 98 Lot# 1
Okanagan Landing, British Columbia
Modern Design Meets Practical Elegance in This 2,271 Sq. Ft. Dream Home Step into a home that blends contemporary style with everyday functionality. With 9' ceilings throughout, this thoughtfully designed 3-bedroom, 2.5-bath layout includes a spacious 2-car garage and over 2,200 sq. ft. of beautifully finished living space. The main floor features an oversized kitchen with abundant cabinetry and a walk-in pantry – perfect for keeping everything organized and within reach. A versatile den offers the flexibility to create a home office, guest room, or creative studio. Downstairs, the fully finished lower level includes a large rec room, two additional bedrooms, and generous storage space – plus a unique bunker ideal for a media room, personal gym, or hobby space. Move-in ready with New Home Warranty included. Price excludes GST. No Property Transfer Tax applies. Open House: Saturday & Sunday, 11am–1pm. Come see this exceptional home in person – you won’t want to miss it! (id:60329)
Summerland Realty Ltd.
38 Rue Cheval Noir Unit# Sl16
Kamloops, British Columbia
Discover the ultimate in luxury and lifestyle with this ready-to-build lot in Latitude at Tobiano—a prestigious new lakeside community perched above the shores of Kamloops Lake. This lot can perfectly accommodate a rancher style home with a walkout daylight basement and features one of the most premium lake & golf course views in the entire development. Set within the renowned Tobiano development, this lot is fully serviced and zoned for a secondary suite, offering the opportunity for multi-generational living or additional rental income. With breathtaking views of Kamloops lake, this traffic calmed community combines modern design with the natural beauty of the Thompson-Nicola region. Residents enjoy access to the award-winning Tobiano Golf Course, a full-service marina, and endless outdoor adventure—from hiking, biking, and horseback riding to boating and fishing just minutes from your door. With easy access to Kamloops and a thriving community already taking shape, Latitude is the perfect blend of tranquil retreat and connected living. Start designing your dream home today—this is a rare opportunity to be part of one of British Columbia’s most dynamic lifestyle communities. Inquire for more info today! (Note this is homesite 19 and strata lot 16 - see map) (id:60329)
Exp Realty (Kamloops)
38 Rue Cheval Noir Unit# Sl36
Kamloops, British Columbia
Discover the ultimate in luxury and lifestyle with this ready-to-build lot in Latitude at Tobiano—a prestigious new lakeside community perched above the shores of Kamloops Lake. This lot can perfectly accommodate a Rancher with a full walkout, daylight basement and features stunning lake views. Set within the renowned Tobiano development, this lot is fully serviced and zoned for a secondary suite, offering the opportunity for multi-generational living or additional rental income. With breathtaking views of Kamloops lake, this traffic calmed community combines modern design with the natural beauty of the Thompson-Nicola region. Residents enjoy access to the award-winning Tobiano Golf Course, a full-service marina, and endless outdoor adventure—from hiking, biking, and horseback riding to boating and fishing just minutes from your door. With easy access to Kamloops and a thriving community already taking shape, Latitude is the perfect blend of tranquil retreat and connected living. Start designing your dream home today—this is a rare opportunity to be part of one of British Columbia’s most dynamic lifestyle communities. Inquire for more info today! (Note this is homesite 39 and strata lot 36- see map) (id:60329)
Exp Realty (Kamloops)
38 Rue Cheval Noir Unit# Sl74
Kamloops, British Columbia
Discover the ultimate in luxury and lifestyle with this ready-to-build lot in Latitude at Tobiano—a prestigious new lakeside community perched above the shores of Kamloops Lake. This lot can perfectly accommodate a walk up or a basement entry style home and can feature lake views. Set within the renowned Tobiano development, this lot is fully serviced and zoned for a secondary suite, offering the opportunity for multi-generational living or additional rental income. With breathtaking views of Kamloops lake, this traffic calmed community combines modern design with the natural beauty of the Thompson-Nicola region. Residents enjoy access to the award-winning Tobiano Golf Course, a full-service marina, and endless outdoor adventure—from hiking, biking, and horseback riding to boating and fishing just minutes from your door. With easy access to Kamloops and a thriving community already taking shape, Latitude is the perfect blend of tranquil retreat and connected living. Start designing your dream home today—this is a rare opportunity to be part of one of British Columbia’s most dynamic lifestyle communities. Inquire for more info today! (Note this is homesite 77 and strata lot 74 - see map) (id:60329)
Exp Realty (Kamloops)
38 Rue Cheval Noir Unit# Sl24
Kamloops, British Columbia
Discover the ultimate in luxury and lifestyle with this ready-to-build lot in Latitude at Tobiano—a prestigious new lakeside community perched above the shores of Kamloops Lake. This lot can perfectly accommodate a rancher style home and features lake and golf course views. Set within the renowned Tobiano development, this lot is fully serviced and zoned for a secondary suite, offering the opportunity for multi-generational living or additional rental income. With breathtaking views of Kamloops lake, this traffic calmed community combines modern design with the natural beauty of the Thompson-Nicola region. Residents enjoy access to the award-winning Tobiano Golf Course, a full-service marina, and endless outdoor adventure—from hiking, biking, and horseback riding to boating and fishing just minutes from your door. With easy access to Kamloops and a thriving community already taking shape, Latitude is the perfect blend of tranquil retreat and connected living. Start designing your dream home today—this is a rare opportunity to be part of one of British Columbia’s most dynamic lifestyle communities. Inquire for more info today! (Note this is homesite 27 and strata lot 24 - see map) (id:60329)
Exp Realty (Kamloops)
7998 Okanagan Landing Road
Vernon, British Columbia
Large one acre property with MUA (multi-unit acreage: small scale) zoning! Fabulous lakeshore oasis features new fully wired/plumbed (kitchen) beach shack with large deck, covered/wired gazebo, private buoy and registered dock with boat lift! Prestigious Berkum Built (2007) beautifully appointed main house with detached yoga studio/guest room and workshop. The main residence offers 4 (or 5) beds and 3.5 baths. Freshly painted inside and out, with stylish brand-new designer kitchen with sleek quartz countertops and stainless steel appliances, modern lighting, and coffee/wine bar. Easy flow to outdoor living, from kitchen, family and living rooms, as well as upper deck to seek sun or shade. Airy and full of natural light, the home feels like sunshine. Hardwood flooring flows throughout, with expansive windows framing breathtaking lake and mountain views. The upper level features a spacious primary suite with ensuite and large walk-in closet. Two additional bedrooms share a full 4-piece bath, plus an optional nursery/office with separate access to spacious upper deck. Partially fenced with low maintenance landscaping benefitting from unlimited licensed lake irrigation. Enjoy private lake access with golf, parks, schools, playgrounds and city amenities within easy reach. This is a rare opportunity to own a lakeshore property ideal for a growing family, with zoning that allows for future expansion or multi-unit possibilities. Live in or rent out, while you always enjoy the lake! (id:60329)
Sotheby's International Realty Canada
685 Boynton Place Unit# 6
Kelowna, British Columbia
MOVE-IN READY! This stunning 1,023 SQ FT ( BC Assessment) 2 BED, 2.5 BATH townhome with a DOUBLE GARAGE is located in the highly sought-after PROMONTORY development—ideal for FIRST-TIME BUYERS or INVESTORS. Built in 2023, it features IN-SUITE LAUNDRY and HAKAI ENERGY SOLUTIONS SOLAR PANELS with SMART APP monitoring. Enjoy modern, efficient living just steps from KNOX MOUNTAIN PARK, KATHLEEN LAKE, GLENMORE RIDGE TRAILS, and multiple GREENWAYS. Only minutes to DOWNTOWN KELOWNA, RESTAURANTS, WINERIES, OKANAGAN LAKE, and all AMENITIES. PET-FRIENDLY: 2 dogs or 2 cats, or 1 dog & 1 cat allowed. RENTALS PERMITTED. QUICK POSSESSION available! (id:60329)
Real Broker B.c. Ltd
Exp Realty Of Canada Inc.
3149 Shetler Drive
West Kelowna, British Columbia
Welcome to 3149 Shetler Drive—an exceptional four bed, three bath walkout rancher in sought-after Smith Creek, West Kelowna. Surrounded by vineyards and farmland, this renovated home blends upscale living with serene countryside charm, just minutes from city amenities. Enjoy stunning lake, mountain, and valley views from inside and out. Professionally renovated by a local award-winning builder, the home features a chef’s kitchen with quartz island, full-height backsplash, premium appliances including an LG gas range with air fryer oven, Sakura hood fan, and built-in microwave. A bar nook with beverage fridge adds a stylish entertaining touch. The main floor features updated LED lighting, black hardware, new fixtures, and fresh paint. Bedrooms and stairs have new carpet, and the basement has waterproof flooring and updated finishes. Bathrooms are fully upgraded. Exterior updates include a new Duradeck with glass railings, repainted trim, new triple-pane patio door, walkway, and a second paved driveway. Enjoy irrigated landscaping, large garden, RV parking, oversized garage, 30-amp plug with sani-dump, and a 60-amp hot tub rough-in. This 0.30-acre lot is perfect for families, with easy suite potential. Smith Creek offers peaceful living, great trails, and quick access to wineries, shops, and schools. A move-in-ready gem—book your showing today! (id:60329)
Sotheby's International Realty Canada
2960 Mission Wycliffe Road
Cranbrook, British Columbia
For more information, please click Brochure button. A rare affordable opportunity. 0.43 acres in sought-after rural Wycliffe BC. This property is inside a sunshine belt . A well kept 2 bedroom, 1997 Moduline Prestige 14’x66’ modular home on .43 acres. This home has spacious kitchen with island, lots of counter space, a dining area beside the bay window, vaulted ceiling and a large skylight. Living room is large with vaulted ceiling. Next is the secondary Bedroom with a large window, then 4pc bathroom with large soaker tub, double sinks, laundry area & sky light bringing in lots of natural light, and then the Master bedroom with 2 windows overlooking the yard. High-speed fibre optic internet is available onsite, supporting work-from-home, online learning, streaming and lag-free gaming. The property has several outbuildings: 10x12 storage shed, 14x12 hobby/gardening shed, 8x8 Metal yard shed & a small log cabin style shed. The graveled driveway is ample for parking several vehicles and your RV. Behind the privacy area is a generous firepit area perfect for cozy evenings to unwind or entertain. Recent upgrades: New Roof April 2023, New Carpet and paint throughout with a neutral palette, and refreshed privacy zone all in July 2025. Enjoy four season adventure from summer hikes to winter slopes! This location is an outdoor mecca offering endless opportunities for nature lovers and recreational enthusiasts alike! Great for a family- is on the school bus route, winter roads plowed. (id:60329)
Easy List Realty
7760 Okanagan Landing Road Unit# 121 Lot# 24
Okanagan Landing, British Columbia
GST included! This beautiful 3-bedroom, 3-bathroom home combines elegant luxury with family-functional features for everyday living. The large covered deck offers a perfect spot for outdoor relaxation, while the spacious kitchen with an oversized island is ideal for entertaining. Unwind in the five-piece ensuite, complete with a freestanding tub and a tiled shower. A generous recreation room with a wet bar and an electric fireplace provides a cozy retreat on chilly winter days. Additional highlights include ample storage, a convenient main-floor laundry room, and a 2-car garage. (id:60329)
Summerland Realty Ltd.
2987 Slocan Valley Road W Road
Slocan Park, British Columbia
A Peaceful Kootenay Gem on the Slocan River ! Tucked away on nearly 10 acres of natural beauty, this charming 2-bedroom, 2-bathroom timberframe home offers the best of rural living. With a bright loft-style primary suite (featuring ensuite, balcony & office nook), a cozy main level with second bedroom and clawfoot tub, and custom touches like a Blaze King wood stove and granite counters, this home blends comfort with craftsmanship. Enjoy morning coffee on the deck, harvest from your mature gardens, enjoy your own forest walks or unwind in the wood-fired cedar sauna. Just across the quiet dirt road: your own sandy beach on the Slocan River and endless days of floating down the river basking the sun right from your own property. Other features include: Full-height unfinished basement , (with a ton of potential) , a 200 amp electrical service , excellent well water, high-speed internet available, a mature garden with organic soil, and a beautiful woodshed out back for your firewood. There is the Coop gas station 5 mins away with a convenience/liqour store. This property is 30 mins to Nelson and to Castlegar, so this makes the commute manigible for both communitites for work. Its only 25 mins to Slocan City where there is an amazing lake for all your boating adventures. Whether you're looking for a full-time home or a seasonal escape, this property offers privacy, quality, and a deep connection to nature and tranquility. (id:60329)
Coldwell Banker Executives Realty
4111 Round Prairie Road
Armstrong, British Columbia
Prime Acreage Minutes from Armstrong Town Center – Ideal for Farming or Multi-Generational Living. Rare opportunity to own highly desirable, fully usable farmland just 5 minutes from the heart of Armstrong. This corner lot offers excellent exposure and flat, fertile land—perfect for a wide range of agricultural ventures or animal business. The well-maintained family home spans nearly 4,000 sq.ft and features a thoughtful, functional layout. The main floor includes a spacious primary suite, while additional bedrooms provide ample room for extended family or guests. A unique loft area upstairs offers a private deck—ideal for enjoying serene country views. The large basement includes a huge rec room and an extra kitchen, offering excellent potential for an in-law suite or guest accommodations. The property also boasts fruit trees, home gardens, and a hay-producing field. Outbuildings include a 28' x 30' barn, a 14' x 16' workshop, and a 16' x 10' storage shed—everything you need to support a productive rural lifestyle. Whether you're looking to establish a farming business, enjoy country living, or invest in a multi-generational home, this property delivers space, flexibility, and exceptional value. (id:60329)
Royal LePage Downtown Realty
