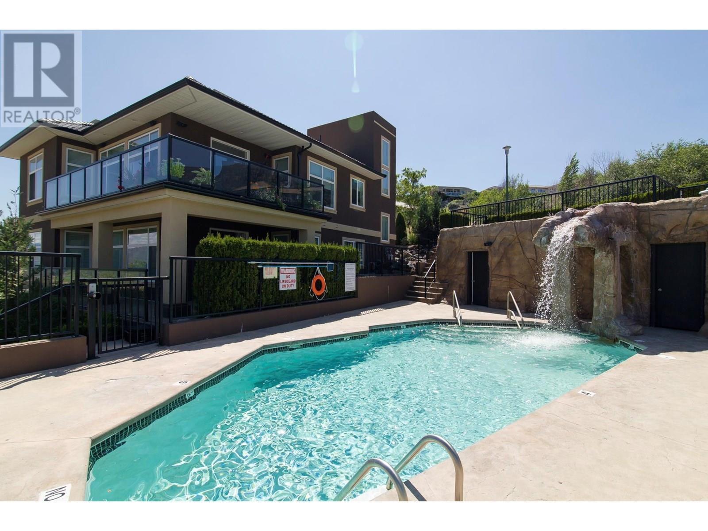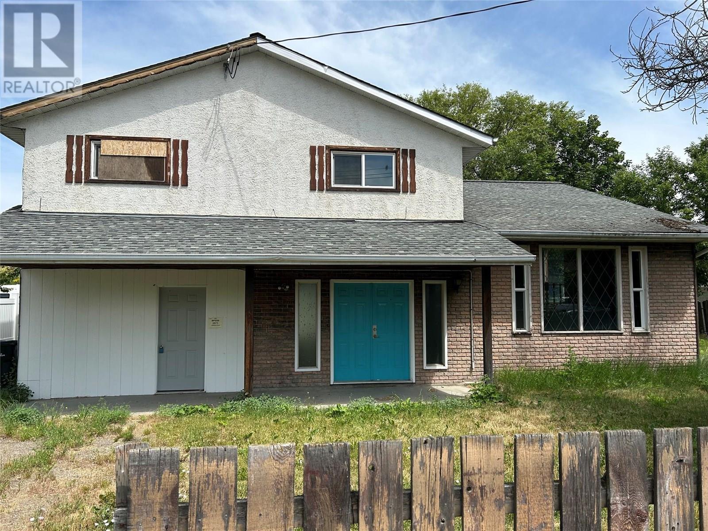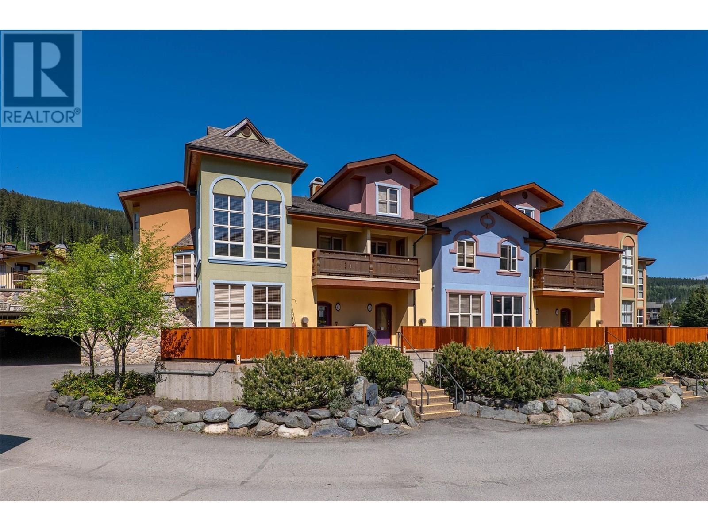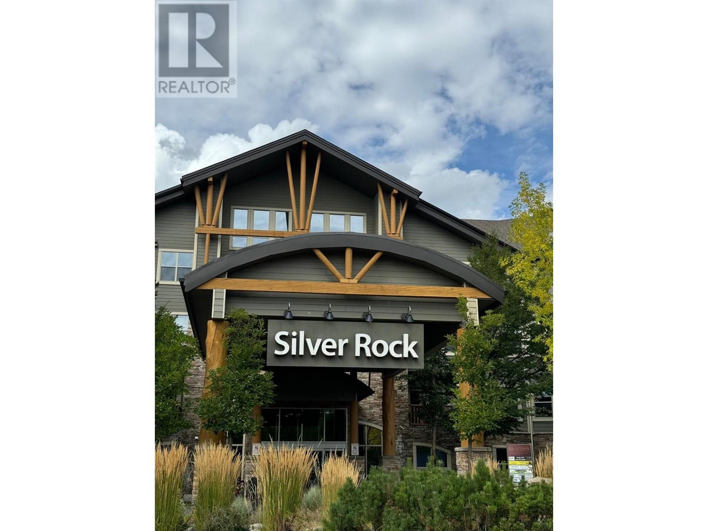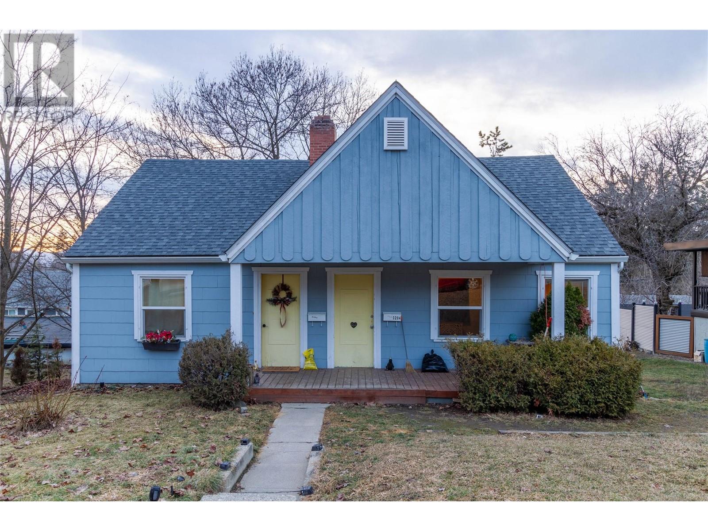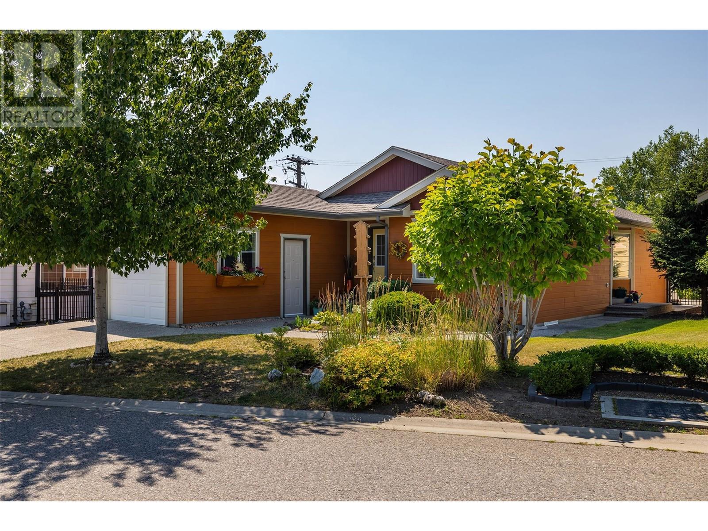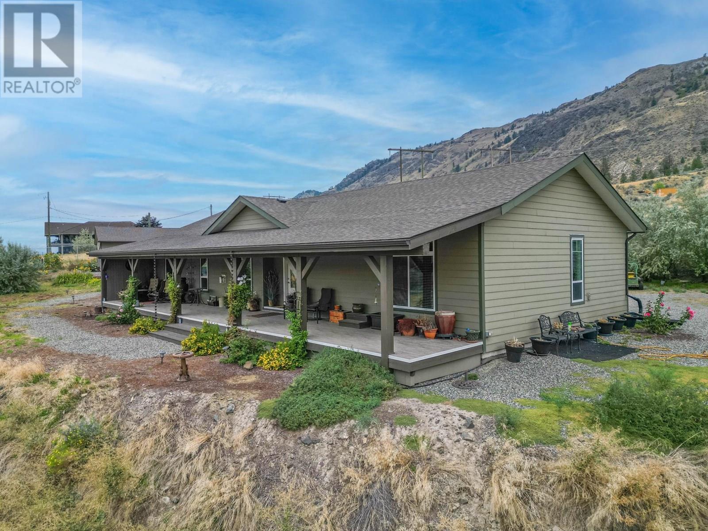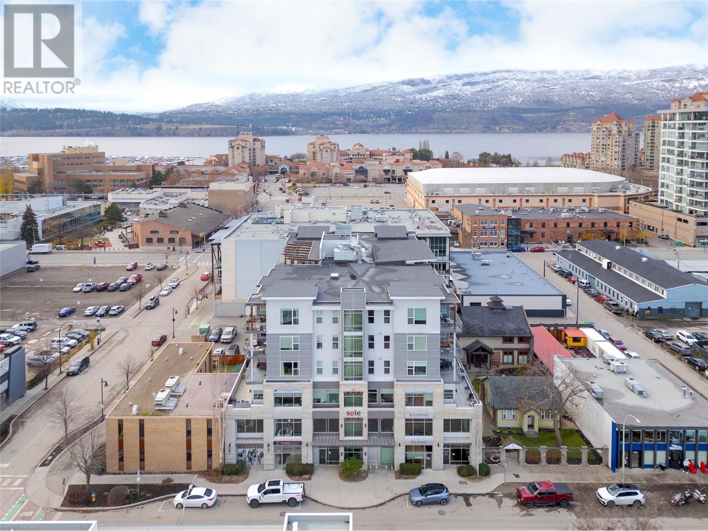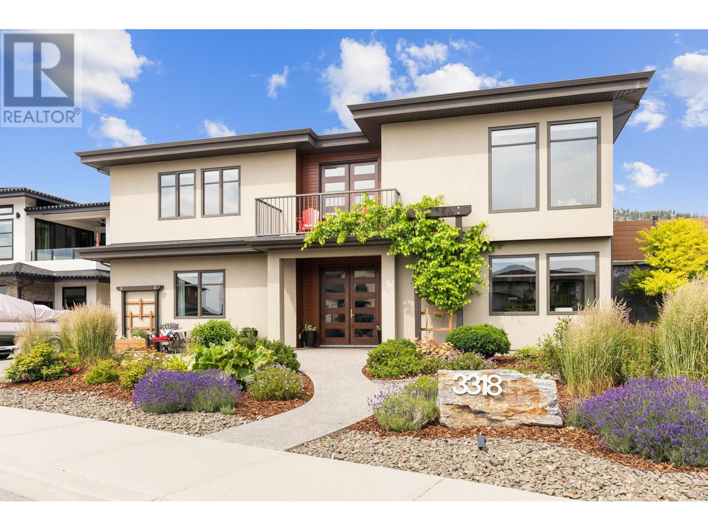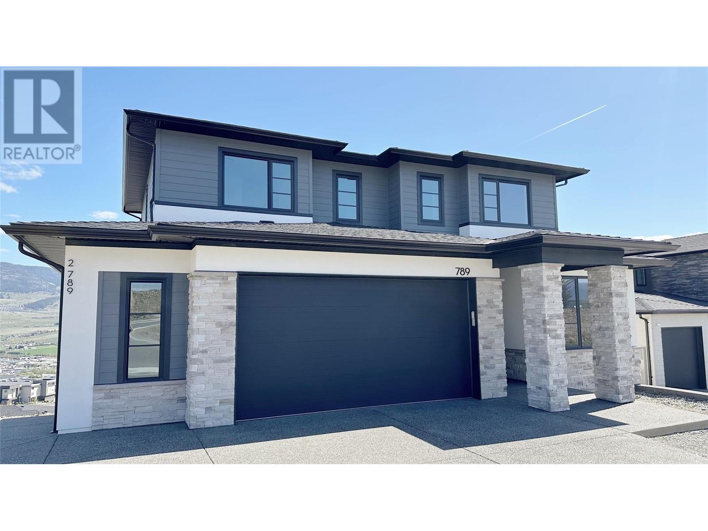4215 Pebble Beach Drive
Osoyoos, British Columbia
EXQUISITE HOME, STUNNING VIEWS of the lake and mountains, and much much more... If you like the BEST of the BEST, this gorgeous home is for you! End unit, the best unit, the best floor plan in Club Siesta, an exclusive complex of only 6 separate townhouses, located on Pebble Beach Dr., next to the 36 hole Osoyoos Golf Course, minutes to the lake, beaches and all amenities. Better than a house and better than a townhouse, this worry free home features 9 ft ceilings with extra soundproofing and fireguard insulation, oversized windows and doors to maximize views, Maple Prestige solid hardwood and Jerusalem stone flooring, marble and granite countertops, kitchen retrofitted to create 2 additional pantries and extra storage space, newer appliances, newer air conditioner and newer hot water tank, in-floor heating in the ensuite and the rec room, pre-wired for cinema and surround system, super-sized sun decks finished in tufflex stamped concrete and a lot more. Extra-spacious double car garage, superb landscaping, walk out to the outdoor swimming pool, and steps to the Golf Course. ***Please note the swimming pool photos were done before pool closed for renovation. Brand new pool coming soon. (id:60329)
RE/MAX Realty Solutions
2571 Lakeshore Road
Vernon, British Columbia
**Foreclosure** ** Development Opportunity** Unlock the potential of this unique foreclosure property, ideally situated with zoning that encourages creativity and innovation. This is your chance to bring your vision to life in a prime location! With lake access just across the street, you can enjoy stunning lake views and all the recreational opportunities that come with it. Imagine the possibilities of transforming this space into a dream home or an investment property that capitalizes on its picturesque surroundings. The home features 3 bedrooms and 3 bathrooms, providing ample space for families or guests. While the property does require some work. The yard is fully fenced, providing privacy and security, making it perfect for pets or outdoor gatherings. Don’t miss out on this incredible opportunity to create something special in a desirable location! (id:60329)
Royal LePage Kelowna
6005 Valley Drive Unit# 48
Sun Peaks, British Columbia
Welcome to this beautifully maintained, level-entry townhome in the highly sought-after Crystal Forest complex—an exceptional 3-bedroom, 3-bath ski-in/ski-out property with stunning mountain views and unbeatable access to all Sun Peaks offers. This bright, fully furnished home includes one secure parking space in the heated underground garage, a private hot tub, and a cozy gas fireplace—perfect for relaxing after a day on the slopes. The open-concept main floor is ideal for entertaining. Upstairs, find two spacious bedrooms, two full bathrooms with heated floors, a washer and dryer, and a private balcony off the primary suite showcasing alpine views. The upper floor is designed for extended family or rental flexibility, featuring bunk beds to accommodate extra guests. Additional perks include a ski/storage locker off the 2nd floor with courtyard access. The pedestrian-only central courtyard offers a peaceful, family-friendly space—perfect for kids or anyone seeking a serene outdoor retreat within this inspiring complex. Zoned TA-1 for short-term rentals, this home offers excellent income potential or a live/work opportunity in a vibrant, year-round community. Steps from village amenities, trails, skating rink, and community centre with gym, Sun Peaks features K–12 schooling, medical centre, world-class skiing, golf, Nordic trails, snowshoeing, and more. A rare turnkey opportunity in one of Canada’s premier resort destinations—contact me today to book your private viewing. (id:60329)
Engel & Volkers Kamloops (Sun Peaks)
6911 Savona Access Road Unit# 2
Kamloops, British Columbia
Live on the lake. Beautiful Kamloops Lake. You will enjoy many summer days with this amazing home on the lake. Large covered sundeck that looks over the gorgeous lake. This home includes a hottub that makes your outdoor living complete. Over 1200 SQFT home with an open concept that looks out to picturesque scenery.Lots of storage with detached heated shop. This home is move in ready with quick possession. Please note there is No Site Lease. (id:60329)
RE/MAX Real Estate (Kamloops)
1500 Mcdonald Avenue Unit# 415
Fernie, British Columbia
This top-floor 1-bedroom condo in sought-after Silver Rock is the perfect mountain retreat or investment opportunity. Vaulted ceilings and large windows fill the space with natural light, while the open layout includes in-suite laundry, a generous bedroom with great storage, and a private balcony with stunning views. Enjoy premium building amenities like secure underground parking, a heated indoor pool and fitness centre. Whether you're looking to live full-time, escape for weekend getaways, or generate income through short-term rentals (permitted in the building), this unit checks all the boxes! (id:60329)
RE/MAX Elk Valley Realty
3202/3204 20a Street
Vernon, British Columbia
Take advantage of this unique opportunity to own your own full duplex in popular Easthill! With a short walk to downtown, parks, schools, and the new Easthill pool, you’ll love this location! Each side of the duplex has a practical one-bedroom layout that includes a large living room, a separate dining room, a full bathroom, a spacious bedroom, and a galley-style kitchen. Downstairs is a full unfinished basement with laundry, gas furnace and ample storage, plus a separate entrance for ease of access and lots of parking off the lane. With 2 separate titles, there is huge potential for the future; this double lot is ideal for infill housing, so your investment will continue to pay off! In the meantime, the current tenants are happy to stay, providing immediate income while you plan for future possibilities. Call Dan or Rob today for more information. (id:60329)
Royal LePage Downtown Realty
2195 Mimosa Drive
Westbank, British Columbia
Welcome to SAGE CREEK - Premier Adult 45+ Gated Community just across from 'Two Eagles Golf Course' offering charm and seclusion. You will love this 2 bedroom, 2 full bath rancher with an open floor plan and an abundance of natural light. Featuring a large Living room, good size Bedrooms, a functional Kitchen, sliding doors to the new sundeck and a fully fenced and landscaped backyard. Meticulously kept home with many updates: hot water tank, heat pump, blinds, paint and light fixtures to list just a few. Single car garage plus two car width extension of the aggregate driveway. Impressive CLUBHOUSE with fitness center, a social room, library, large kitchen, lounge and patio for your enjoyment. No rentals and pets are allowed with approval. Benefit: No Property Tax. Great location, close to all amenities. Don't wait any longer! This is it! Open by appointment only. (id:60329)
Sutton Group-West Coast Realty
3395 Shuswap Road
Kamloops, British Columbia
This beautiful property is looking for the right buyer and open to offers. No expense has been spared on this 5 year old custom home, with 9' ceilings throughout, open concept layout and high-end finishings and appliances. The massive primary bedroom and ensuite are a must see and the additional bedrooms/entertainment rooms offer plenty of options. There is a 36'X30' heated and air conditioned triple bay detached shop on the property, as well as a large custom garden shed; separate 200 amp electrical panels for the home and shop. The front of the 10+ acre property is fully fenced with additional acreage on rolling hills offering future subdivision possibilities with TNRD approval. The home features a large rear deck, ideal for entertaining and a full length front porch with unparalleled views of the river, mountains and golf course. There is also power running to the rear of the property to plug in an RV, there is room for all of your vehicles and toys. Contact listing agent directly for more upgrades information or to book your private viewing. (id:60329)
Royal LePage Westwin Realty
1290 St Paul Street Unit# 413
Kelowna, British Columbia
Welcome to #413 1290 St. Paul Street! Located at SOLE Kelowna – a boutique condo building in the heart of downtown – this beautiful, well appointed, 1-bedroom, 1-bathroom unit includes 655 sq. Ft of living space with a 75 sq. Ft outdoor deck. This unit features an open concept design, with natural light throughout. The kitchen is equipped with two-tone kitchen cabinets, quartz countertops, steel backsplash, custom island with built-in circular table and stainless-steel appliances. The kitchen opens onto the living room, which includes direct access to your private outdoor deck with views of the downtown core and surrounding mountains. The unit is complete with the primary bedroom, walk-in-closet, bathroom and full-size laundry room with lots of storage. Both the living room and primary bedroom feature custom built-in cabinets from California Closets with pull-out beds and loads of extra storage. The sixth floor also features an outdoor rooftop patio to bask in the warm Okanagan sun, read a book or socialize with friends. SOLE Kelowna is located just outside the Cultural District – a hub where art, creativity and history come alive. Walk to restaurants, breweries, wineries, public transit, Waterfront Boardwalk and City Park. One heated, underground parking stall and storage locker included. Rentals are allowed, with restrictions (min. 30 days) and pets are also allowed, with restrictions (not more than either two dogs or cats, or one dog and one cat). (id:60329)
Oakwyn Realty Okanagan
3318 Vineyard View Drive
West Kelowna, British Columbia
Exceptional 5-bedroom Lakeview Heights home with a legal suite, pool, and custom finishes throughout. With over 3,200 sq ft in the main residence plus a fully self-contained 932 sqft 1-bedroom suite with private entry, separate meter, no shared ductwork, this home is ideal for multi-generational living, extended family, or rental income. The main floor offers a chef’s kitchen with 48” gas/electric range, commercial-style walk-in fridge, freezer, two sinks, Urban Cultivator, beverage bar, and custom cabinetry with appliance lifts and magic corner storage. The open-concept great room features a linear gas fireplace, coffered ceilings, built-ins, and folding glass doors that lead to a 454 sq ft covered outdoor living area with a gas fireplace, pass-through window, and motorized screens. The primary suite is complete with expansive windows with lake views, a coffered ceiling, a 12’ x 7’ walk-in closet, and spa-style ensuite with soaker tub, dual sinks, walk-in shower, and private water closet. Downstairs includes two bedrooms, a media room with built-ins, a 4-piece bath, and a mechanical room with 6-zone radiant heating, 2-zone A/C, steam humidifier, and radon system. The legal suite offers a full kitchen, laundry, walk-in closet, and built-in storage. Outdoor features include a 12’ x 24’ heated pool with auto cover, oversized garage with skylights and RV plug, and an irrigated garden with underground water storage. A rare blend of design, flexibility, and lifestyle. (id:60329)
Unison Jane Hoffman Realty
2110 Hoy Street Unit# 309
Kelowna, British Columbia
Welcome to this bright and spacious top-floor corner unit in Springfield Manor, a 55+ community offering quiet, comfortable living in a central location. This south-west facing 2-bedroom, 2-bathroom home features a 276 sq. ft. enclosed sunroom capturing beautiful mountain views and is located on the peaceful side of the building. Enjoy year-round comfort with an efficient heat pump system (installed on the building roof), providing both heating and cooling—an upgrade from traditional baseboard heaters and wall-mounted air conditioning units. This home also includes new appliances in March 2023, a large laundry room, a central vacuum system, and a bright skylight in the entry hall that enhances the natural light and sense of space. Residents of Springfield Manor enjoy access to community gardens, a spacious meeting room off the lobby, and a games and entertainment room on the first floor. Conveniently located close to shopping, services, and transit (bus routes #5 and #8), this unit also includes one covered parking stall and two storage lockers. A great opportunity for low-maintenance living in a well-maintained building and located in a prime location. (id:60329)
Unison Jane Hoffman Realty
789 Carleton Street
Kelowna, British Columbia
Welcome 789 Carleton Street, located in The Estates at University Heights, your premier neighbourhood in the University District of Kelowna. University Heights is close to all the amenities your family needs. Steps from local biking and hiking trails. 15 minute walk to UBCO and a 10 minute walk to Aberdeen Hall Preparatory School. Less than a 10 minute drive to Airport Village, Kelowna International Airport, and the Bear Quail golf courses. This family friendly home features 5 bedrooms and 5 bathrooms including a 1 bedroom LEGAL suite, sprawling over 3100 sq Ft of upscale finishings you'd come to expect from Ovation Homes! Walking into the foyer, you are greeted with views through to the covered deck, with Easterly views over the mountains and fields of Ellison, to soak in the morning sun. Open concept kitchen, living and dining rooms provide for an exceptional entertainment space, while the main floor bedroom/office rounds out this level. Upstairs you will find three bedrooms including the spa like Primary bedroom retreat. In the basement you will find a large family room with access to the backyard and covered patio, mechanical/storage room, and the 1 bedroom legal suite. Price plus GST and landscaping is included! (id:60329)
Chamberlain Property Group
