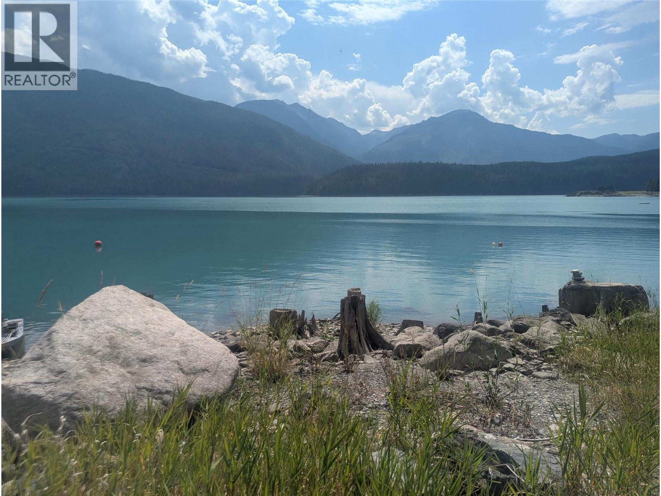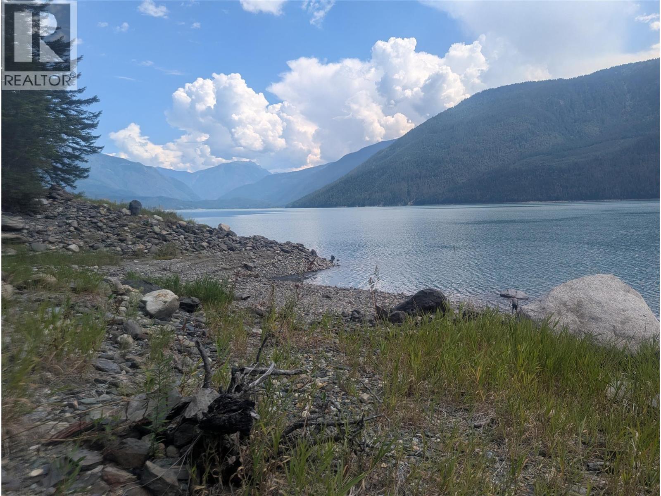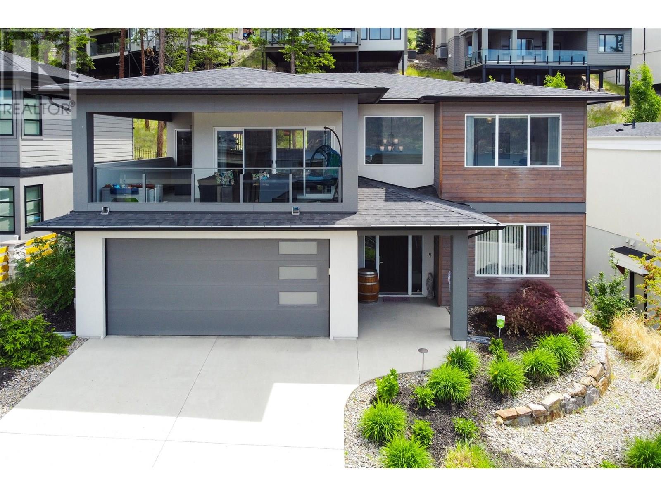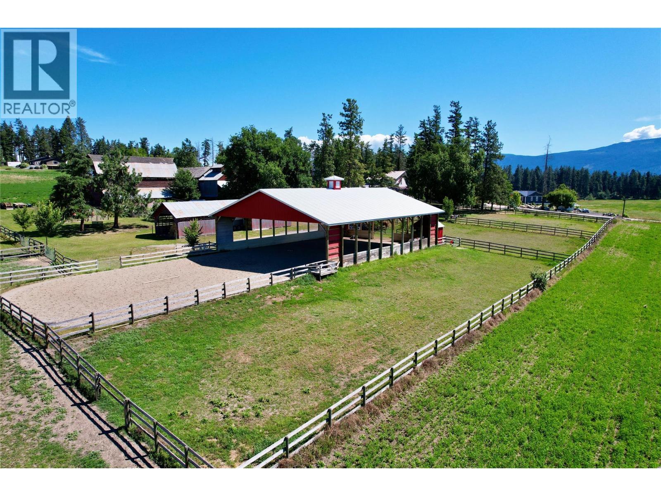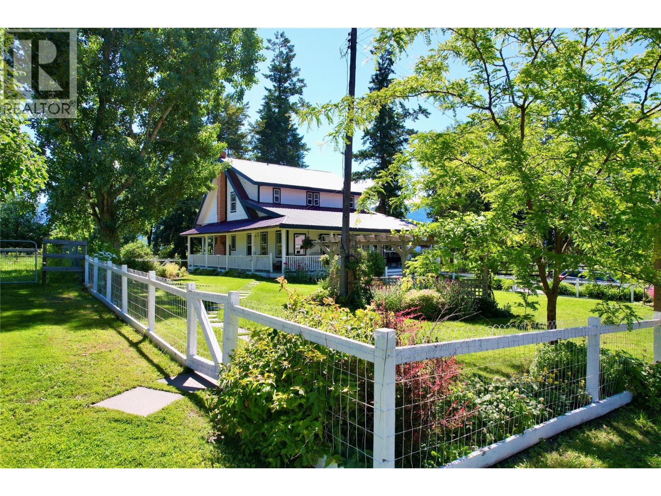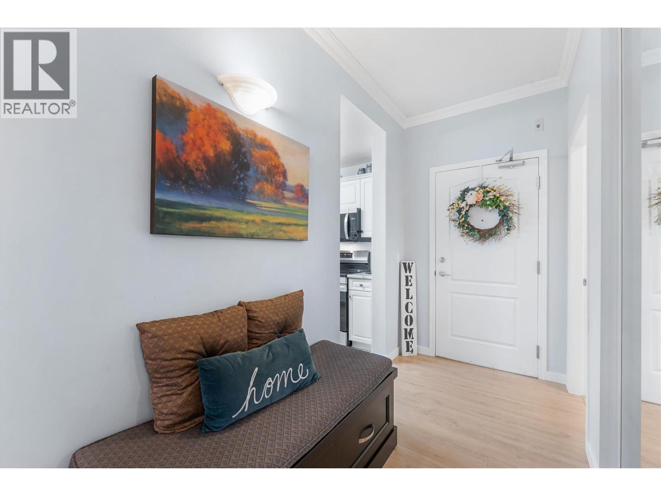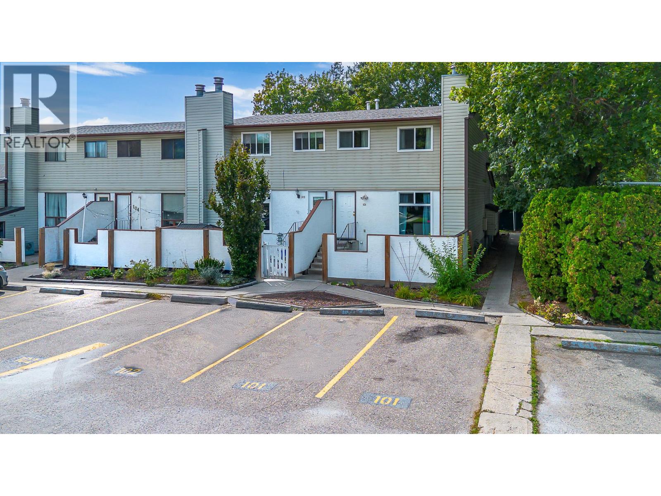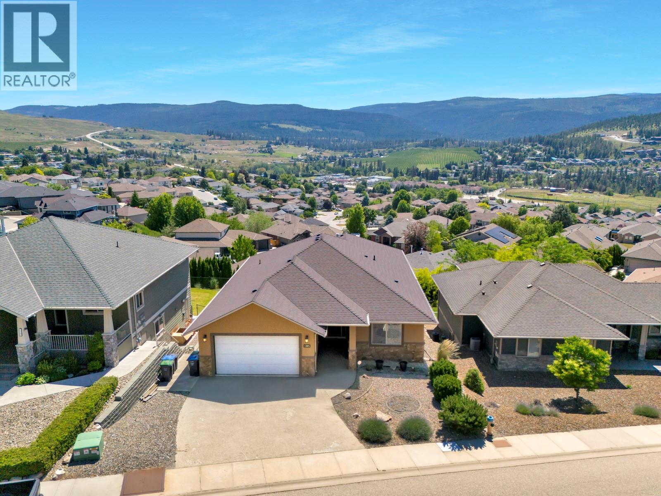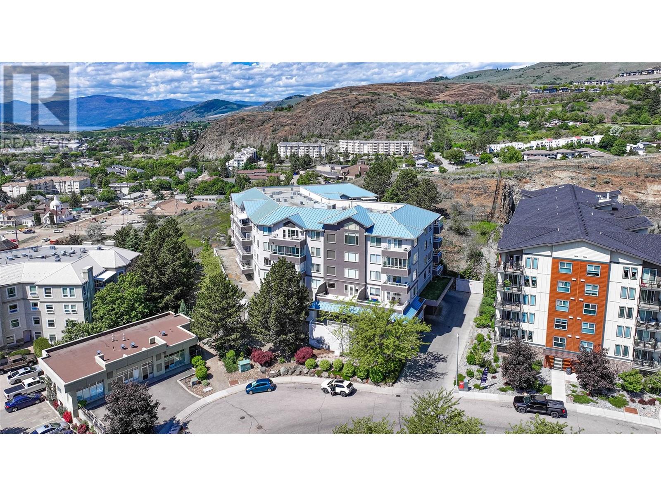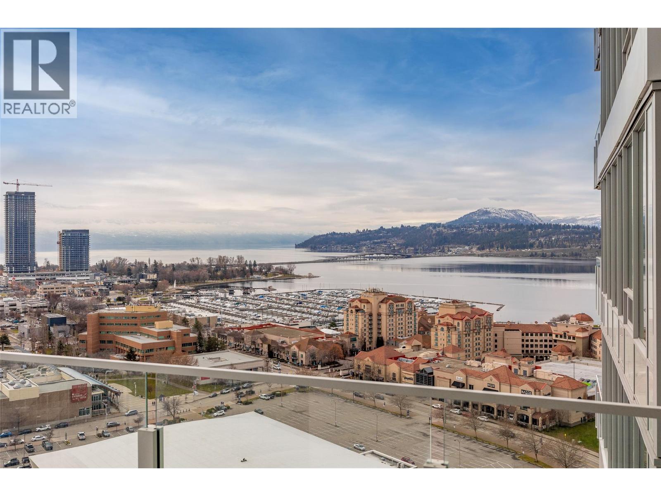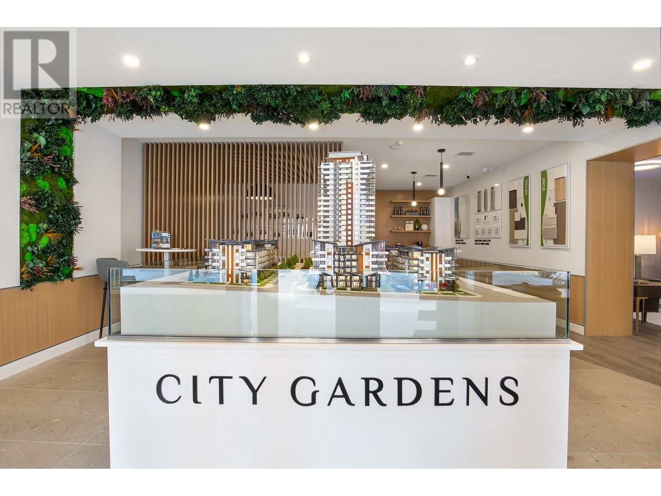Lot 2 Whiskey Pointe
Revelstoke, British Columbia
Discover your own private waterfront haven with Lot 2 Whiskey Pointe, featuring 1.218 acres of pristine land accessible only by boat on Upper Arrow Lake. This unique parcel offers an exceptional blend of privacy and natural beauty, with stunning lake views, direct water frontage, and included buoy and anchor for convenient mooring. The property has a few promising started build sites, providing a head start on creating your ideal lakeside retreat. Additionally, the purchase includes a 1/16th interest in a 0.5-acre lot across the lake on Hill Creek Road reserved for vehicle parking, ensuring easy access to your property. Whether you’re looking to build a secluded cabin or invest in rare lakefront real estate, Lot 2 offers a rare opportunity to connect with nature in a serene and exclusive setting. Make this tranquil retreat yours and experience the best of lakeside living. (id:60329)
Real Broker B.c. Ltd
Lot 1 Whiskey Pointe
Revelstoke, British Columbia
Unlock the potential of waterfront living with Lot 1 Whiskey Pointe—1.147 acres of prime, boat-access-only land on stunning Upper Arrow Lake. This rare property features a peaceful creek, exceptional privacy, breathtaking lake views, and direct water access in one of the area’s most peaceful and sought-after locations. It boasts an already developed build site, making your dream project easier to start. Included with the property are a buoy and anchor for convenient mooring. Also included is a 1/16th ownership share of a 0.5-acre parcel across the lake on Hill Creek Road, providing secure and accessible vehicle parking. Whether you’re planning to build your dream cabin, a seasonal retreat, or a smart investment, this exclusive offering combines natural beauty and true lakeside living. Don’t miss your chance to own a unique slice of paradise on Upper Arrow Lake! (id:60329)
Real Broker B.c. Ltd
3411 Water Birch Circle Circle Lot# 45
Kelowna, British Columbia
Welcome to this stunning 4-bedroom, 3-bathroom home in the prestigious McKinley Beach community, offering breathtaking panoramic views of Okanagan Lake. This thoughtfully designed residence blends luxury, comfort, and functionality, starting with an open-concept main floor featuring a bright living room, dining area, and a gourmet kitchen with a spacious island, stainless steel appliances, and high-end finishes. Perfect for entertaining or family living. Step out onto the expansive covered deck with a power sunshade and enjoy lake views year-round in comfort and style. The main floor also includes a generously sized primary bedroom with ensuite, as well as main-floor laundry. Downstairs, you'll find two additional bedrooms, a full 4-piece bathroom, and a large rec room—ideal as a media room, gym, or playroom. Additional highlights include a double garage with a 220V outlet for EV charging, excellent craftsmanship throughout, and ample storage. As a McKinley Beach resident, enjoy exclusive access to amenities including an indoor pool, hot tub, fitness centre, yoga studio, tennis and pickleball courts, walking trails, and a children’s playground. You'll also have direct beach access, water sport rentals, and potential for boatslip leasing at the McKinley Beach Marina. This is a rare opportunity to own a home offering luxury lakeside living in one of Kelowna’s most sought-after communities. Book your private viewing today! (id:60329)
Royal LePage Kelowna
4365 Round Prairie Road
Armstrong, British Columbia
MOTIVATED SELLERS. Picturesque horse property. 9.8 Acres on a quiet paved road minutes from Armstrong BC with high speed fiber optic internet and stunning views in every direction. A beautifully restored and completely modernized 3072 sq.ft. 3 Bedroom 3 Full Bathroom century home that combines all the old time country charm and looks with a modern updated touch. 5 acres of productive hay field. Beautiful mature trees & landscaping. There is a 60'x160' riding arena with good footing that is half covered, attached tack room with power. There are 10 fenced horse pastures. 4 stall Barn with 2 more outside stalls. Various outbuildings most with power and lights including shop/garage, Chicken coop, 2 large older farm barns, a 24'x80' hay/implement storage shed and the main stall barn. The home features quartz countertops, modern appliances & natural gas fireplace, updated, wiring, plumbing, insulation etc. The basement floor has in-floor hot water heat, all the tile floors have electric in floor heat for added comfort if you'd like, domestic water is heated via tankless hot water system, furnace is a forced air electric. The upstairs has 3 bedrooms with a master that can fit a king size bed and a full bathroom. The downstairs is a huge open entertainment space with kitchenette and a custom murphy bed and a full bathroom. Water is supplied from a water district. On the School bus route. This property gives a look & feel that can't be replicated. Zoning allows for a second residence (id:60329)
Coldwell Banker Executives Realty
11900 Quail Ridge Place
Osoyoos, British Columbia
Spacious Lakeview Home at Dividend Ridge in Osoyoos. Welcome to this 5-bedroom, 3-bathroom lakeview residence in the prestigious Dividend Ridge neighbourhood, Only minutes to the Osoyoos Golf Club. Perfectly positioned to take in breathtaking mountain and lake views. Step inside to a bright, open layout with plenty of living space including a formal living room with vaulted ceilings and a cozy gas fireplace. Formal dining room for special occasions, and a kitchen with an eating area. Both the kitchen and living areas open through sliding doors to a huge front deck, where you can relax and soak in the views. Enjoy a beautifully landscaped front and back yard, with terraced gardens, a covered back deck, and an upper garden deck, ideal for summer gatherings or peaceful morning coffee. The fully finished basement offers even more living options, with an entertaining bar, a third gas fireplace, and a separate side entrance. Perfect for guests, extended family, or a potential in-law suite. Double car garage plus driveway parking. Close to walking trails, golf, dog park and town amenities. This home combines a prime Osoyoos location with plenty of indoor and outdoor living space, making it perfect for families, retirees who love to entertain, or anyone seeking a relaxed Okanagan lifestyle. (id:60329)
Real Broker B.c. Ltd
428 Beasley Crescent W
Nelson, British Columbia
Welcome this quiet and spacious two-three bed + two full bath upper-floor condo in West Beasley Place. This unit is filled with natural light and has an open floor plan with a balcony off the living room with an enclosed back deck - perfect for morning coffees. The deck has lovely mountain views and steps leading down to a meticulously maintained backyard with flowering bushes and maintained lawns. The floor-plan is creative and intuitive, with the bedrooms at either end, and two separate bathrooms (incl en-suite) and den in the middle. A semi-covered, large patio space at the front provides additional outdoor living space with a storage closet and tonnes of additional storage in the crawl space. The unit is very bright and contains a centrally located gas fireplace in the living room which keeps heating bills low in the winter and excellent sound-proofing between units. This ideally situated, end-unit has a parking spot just outside the unit. West Beasley Place is located at the end of a quiet cul-de-sac and backs onto a beautiful lower part of Granite Point Golf Course with walking trails that lead to the hills beyond the city limits. Just steps away from the city bus route, close to Selkirk College, the skate-park and mountain bike trails. The strata association has done a great job maintaining the building and attending to necessary upgrades. This well maintained and easy-upkeep home is ideal for a small family, professional couple or retirees. (id:60329)
Fair Realty (Nelson)
4365 Round Prairie Road
Armstrong, British Columbia
MOTIVATED SELLERS. Picturesque horse property. 9.8 Acres on a quiet paved road minutes from Armstrong BC with high speed fiber optic internet and stunning views in every direction. A beautifully restored and completely modernized 3072 sq.ft. 3 Bedroom 3 Full Bathroom century home that combines all the old time country charm and looks with a modern updated touch. 5 acres of productive hay field. Beautiful mature trees & landscaping. There is a 60'x160' riding arena with good footing that is half covered, attached tack room with power. There are 10 fenced horse pastures. 4 stall Barn with 2 more outside stalls. Various outbuildings most with power and lights including shop/garage, Chicken coop, 2 large older farm barns, a 24'x80' hay/implement storage shed and the main stall barn. The home features quartz countertops, modern appliances & natural gas fireplace, updated, wiring, plumbing, insulation etc. The basement floor has in-floor hot water heat, all the tile floors have electric in floor heat for added comfort if you'd like, domestic water is heated via tankless hot water system, furnace is a forced air electric. The upstairs has 3 bedrooms with a master that can fit a king size bed and a full bathroom. The downstairs is a huge open entertainment space with kitchenette and a custom murphy bed and a full bathroom. Water is supplied from a water district. On the School bus route. This property gives a look & feel that can't be replicated. Zoning allows for a second residence (id:60329)
Coldwell Banker Executives Realty
2703 15 Street
Vernon, British Columbia
House + Carriage Home in the Heart of East Hill! Located in one of Vernon’s most sought-after neighbourhoods, this unique property offers incredible versatility, comfort, and investment potential. Situated on a spacious lot in East Hill, you’re just a short walk to local cafes, schools, parks, and public transit—making it easy to enjoy the best of community living. This is a rare opportunity to own a 3-bedroom, 2-bathroom rancher-style home PLUS a fully self-contained 1-bedroom carriage house, perfect for multi-generational living, rental income, or guest accommodation. The main home features a bright, open-concept floor plan with large windows and ample natural light. Two levels offer functional space for families, with a recreation area in the basement. Mature landscaping surrounds the home, offering privacy and shade, while a spacious covered deck provides a great spot for entertaining or relaxing outdoors. A long driveway stretches the length of the property, plus multiple additional spots at the front and alley access in the back. The beautifully finished carriage home offers 1 bedroom, 1 bathroom, and a stylish kitchen with dark custom cabinetry, a central island, and a cozy gas fireplace. It also boasts its own private outdoor space, enhancing its appeal for renters or extended family. Whether you’re looking to expand your investment portfolio, accommodate family, or generate mortgage-helping income, this property is a smart choice in a prime Vernon location. (id:60329)
Exp Realty (Kelowna)
300 Richie Road
Rossland, British Columbia
Is there a better view in the Rossland area? This stunning 5+ acre property offers an unparalleled opportunity to live in your own mountain playground free from congestion, strata fees, and rising city taxes. With hydro, sewer, and water (some of the best drinking water you'll find!) installed and ready for a future +3,000 sq ft dream home, the prepwork is done. In the meantime (or permanently) enjoy life in the thoughtfully designed 2 bed, 2 bath home. Built with quality and intention, this residence is ideal for smaller families, professional couples, or anyone seeking low-maintenance, high-comfort mountain living. The home features soaring ceilings, expansive windows framing spectacular views, a custom walk-in shower, and artisan wood details thru-out including staircase and trim milled locally. A 420 sf view deck is perfect for hosting friends, or just pretending you're going to and keeping those jaw-dropping views of Red and Granite Mountain all to yourself. Cozy up with the wood stove, stay cool with AC, enjoy the efficiency of a hybrid H20 heater, electric furnace, and fire-smart metal roof and siding. The 350 sf mechanical room is self-contained with ground-level walk-out access, perfect as an office, man cave, or ski tuning workshop. The land is a beautiful, natural lot with a year-round creek, machine-built biking and GT trails that connect with KCTS, and a full RV pad with 50-amp service and sewer. —the potential here is rare and remarkable. (id:60329)
Century 21 Kootenay Homes (2018) Ltd
118 Craig Drive
Penticton, British Columbia
Lake, Mountain & City Views – 2,400 Sq Ft Wiltse Rancher on 0.44 Acres! Discover this contemporary 5-bedroom family home nestled on a quiet cul-de-sac in one of Penticton’s most desirable neighbourhoods. Nicely renovated, this spacious rancher features a well-appointed kitchen with granite countertops, stainless steel appliances, and a functional layout that flows seamlessly into a bright, open-concept living area—perfect for relaxing or entertaining. Step outside to a large, covered deck and soak in views of Skaha Lake, the surrounding mountains, and the city skyline. Whether you're enjoying a quiet morning coffee or unwinding in the hot tub with a glass of wine after a long day, this outdoor space delivers comfort and inspiration. The main level includes three well proportional bedrooms and a 5-piece bathroom with dual sinks. The walk-out lower level offers a versatile rec room, two additional bedrooms, dual-sink 3-piece bathroom, and a spacious laundry area—ideal for growing families or even an in-law suite. With ample parking, including RV space, and just a short stroll to Wiltse Elementary, scenic walking trails, and transit, this property blends convenience with lifestyle. Built in 1990, this home combines timeless character with modern upgrades in a location that can’t be beat. Total sq.ft. calculations are based on the exterior dimensions of the building at each floor level & inc. all interior walls & must be verified by the buyer if deemed important. (id:60329)
Chamberlain Property Group
285 Huckleberry Place
Kamloops, British Columbia
For more information, please click Brochure button. Private Oasis in Rayleigh, Kamloops – Your Dream Lifestyle Home! Discover your own secluded retreat in the heart of Rayleigh, Kamloops! This immaculate 5-bedroom, 2.5-bathroom residence sits on a fully fenced, professionally landscaped 1/3-acre lot, perfectly blending space, comfort, and lifestyle. Inside, enjoy hardwood and tile floors, central air, and a flexible layout tailored for large families, guests, or a home business. The seamless indoor-outdoor flow invites effortless entertaining or peaceful relaxation. Step outside to your personal resort featuring a 20' x 40' kidney-shaped saltwater pool with diving board, plus a saltwater hot tub beneath a 12' x 16' covered deck for year-round leisure. Garden enthusiasts will appreciate mature fruit trees—cherry, apple, pear, Italian plum—alongside grapevines, strawberry and raspberry patches, all supported by an inground sprinkler system. Additional highlights: a dog run; mature maple, mountain ash, and pine trees providing shade; newly sealed asphalt driveway with RV parking and 30-amp hookup; a 10' x 10' shed; and an insulated 8' x 10' playhouse with electricity, operable windows, and storage loft—ideal for kids or creative space. The heated double-car garage offers attic storage and a cozy spot for hobbies or projects. More than a home—this is your lifestyle. Don’t miss this rare opportunity in one of Kamloops’ most sought-after neighborhoods! (id:60329)
Easy List Realty
3897 Gallaghers Grange
Kelowna, British Columbia
Live on the Green. Entertain in Style. Relax in Luxury. Welcome to the pinnacle of golf course living—this redesigned 4-bedroom estate is a sophisticated blend of design, technology, and comfort, set directly on the fairway with private backyard access to the green. This rancher-style home offers main-floor living with a walk-out basement built for entertaining. The carefully curated layout includes: 3 full bathrooms & 2 half baths, stylish home office, golf cart room with direct course access, indoor hot tub room, and a craft/hobby studio. The over 400sqft primary suite has been completely reimagined into a true sanctuary, including a spa-inspired luxurious ensuite with marble and brushed gold finishes, oversized rainfall shower with body jets, freestanding tub, elegant lighting, and a serene, modern design. All accessed through your double-entry walk-through closet. Everything in this home has been custom-designed for elevated living, combining lifestyle, leisure, and modern convenience—all in an unbeatable golf course setting. Sit on your full length deck, watching the PGA across 3 fairways and enjoying the views of Layer cake mountain and the abundance of nature. (id:60329)
Coldwell Banker Executives Realty
1469 Springhill Drive Unit# 4
Kamloops, British Columbia
This charming townhouse in Springhill Gardens has been renovated to fit the modern eye. 3 bedrooms on the top floor with laundry, a spacious main living area with galley kitchen and good-sized dining room, deck with views, a walk-out lower floor area, and even a kitchenette and bedroom with its own bathroom. During these warm summer days there is also nothing like taking a dip in the strata-run pool; nothing better than a pool you don’t have to maintain yourself! Over the last few years, extensive updates have been done to this unit, and the pride of ownership shows. The flexible floor plan makes for ease of use and availability for a mixed family or housing a student, with the spread-out bedrooms being on the top and bottom floors. The neighborhood is walkable to school,s and Springhill Drive is located on a city bus route for ease of access and transport to groceries and all other amenities one could need. (id:60329)
RE/MAX Real Estate (Kamloops)
1962 Enterprise Way Unit# 113
Kelowna, British Columbia
Gorgeous 2-Bed, 2-Bath Ground-Level Condo with Pool View. Welcome to Meadowbrook Estates! This beautiful ground floor suite offers the perfect blend of style, comfort and convenience, with bedrooms and bathrooms positioned at opposite ends for maximum privacy. Enjoy a sunny poolside view from your own patio, plus access to the outdoor heated pool, gym, clubhouse and craft room! Recent upgrades include a new air conditioning unit, modern appliances and sleek kitchen countertops. Additional features include in-suite laundry, secure underground parking and a private storage locker. This pet friendly community has no age restrictions and allows long-term rentals. Walk to all amenities including restaurants, shopping, transit, walking trails and close to downtown and lake-front beaches. Don't miss your chance for this stress free lifestyle in one of the area's most desirable complexes! (id:60329)
Royal LePage Kelowna
1950 Durnin Road Unit# 407
Kelowna, British Columbia
Welcome to the urban village at The Park Residences- where style and amenities combine for an enhanced living experience. This generously proportioned home- over 1300 sq ft- revels in its spacious and unique layout. Comprising 2 over sized bedrooms, ( master with ensuite), featuring a jetted tub and a walk in closet), an open plan kitchen/dining/living room-with high ceilings throughout- and a cozy gas fireplace. And outside, a balcony with a serene garden courtyard view, and a gas hookup for those BBQ dinner. This is NOT your usual condo- please use the 3D virtual tour to see for yourself. Featured inclusions with your strata fees are 2 underground parking spaces, an oversized storage room, and hot water/gas. The building amenities also offer an outdoor pool and hot tub, ( with washrooms), bike storage, a car wash station, 2 workshops, a games room, library, fitness centre and even a tennis/pickleball court. There's even a guest suite available for rent for those ""out of town guests"" wanting to enjoy the Kelowna lifestyle. And all of this in close proximity to shopping, recreation, ( Mission Creek Greenway) and transit. Contact your realtor to organise a viewing today! (id:60329)
Royal LePage Kelowna
170 Celano Crescent Unit# 19
Kelowna, British Columbia
Spacious layout with a perfect blend of comfort and style in this bright stunning 3 Bed, 2.5 bath Townhome, Kitchen is highlighted by a spectacular island Stainless steel appliances including a gas stove and built in microwave. Lots of natural light to enjoy your living space. Open floor plan that is ideal for hosting gatherings. Wide plank laminate flooring adds a modern touch while the porcelain tiles ensures durability and easy maintenance, partial carpeting in select areas provide warmth and coziness. Family friendly neighborhood nestled in the sought after Glenmore community, this residence is perfect for families seeking a welcoming environment. Just a short walk to excellent schools. Enjoy the convenience of nearby parks for outdoor activities and all the amenities of a vibrant urban center within walking distance. (id:60329)
Oakwyn Realty Okanagan
2100 43 Avenue Unit# 101
Vernon, British Columbia
Step confidently into homeownership with this bright and spacious 3 bedroom end unit townhouse, ideally located just a short walk from Harwood Elementary and Seaton Secondary. This property offers the perfect opportunity for a growing family or investor. Inside, you'll find a well-maintained home with thoughtful design throughout. The main floor features a bright kitchen, a nice dining area, and a welcoming living room ideal for relaxing. Large windows allow natural light to flow through the space, creating a warm and inviting atmosphere. There's even a nice fireplace to enjoy! Upstairs, the home boasts a family-friendly layout with three generously sized bedrooms and main bathroom all on one level. Downstairs offers a spacious rec room, laundry and a second bathroom: perfect for a home office, playroom, media room, or as storage space. Enjoy your own patio area for summer BBQs or quiet evenings, or step out into the expansive shared green space featuring a secure playground and a heated in-ground pool - a rare perk that makes the most of Okanagan summer - Great for kids and parents alike! Green Timbers is a well-maintained, family oriented complex designed for comfortable and active living. With parking for two vehicles right outside your front door, plenty of visitor parking, and close proximity to schools, parks, shopping, and transit. Don't miss this opportunity to own a home that offers space, value, and lifestyle in one of Vernon’s most convenient neighborhoods! (id:60329)
Canada Flex Realty Group
8927 Koehle Road
Kaslo, British Columbia
Welcome to this charming waterfront property, located just 10 minutes from the village of Kaslo, BC, in the highly desirable Shutty Bench. Set on 0.63 acres, the property features a solidly built older main house, a separate cabin, and a 14'x24' shop. The property is made up of two parcels: the upper lot includes the buildings and a beautifully forested area at the back, while the lower lot, just across the quiet, non-through road, leads to the lake and beach. This affordable property offers fantastic potential for anyone looking for a remodeling project to create a relaxing year-round home or the perfect summer getaway. (id:60329)
Coldwell Banker Rosling Real Estate (Nelson)
1205 Loseth Drive
Kelowna, British Columbia
Priced below Assessed Value! Welcome to your dream family upgrade—this spacious 3,400+ sq ft home offers room for everyone, plus a mortgage helper that doesn’t cramp your style. With a legal suite that occupies just half the basement, you keep the lion’s share of the space for living, lounging, and letting the kids take over the rec room. Step out onto the large covered patio and soak in sweeping valley views—a perfect spot for morning coffees or post-bedtime wind-downs. Inside, you'll find a well-maintained, move-in-ready home with generous living spaces, 4 bedrooms, and 4 bathrooms that make daily life both easy and enjoyable. Tucked into a quiet, family-friendly neighbourhood just five minutes from shops, schools, and services, this home also gives you quick access to scenic hiking trails and peaceful surroundings. It’s the rare combo of practicality and lifestyle—perfect for the move-up buyer who wants space, serenity, and smart value. **Seller is motivated, bring your offers!** (id:60329)
Vantage West Realty Inc.
3320 Centennial Drive Unit# 403
Vernon, British Columbia
Downtown Convenience Meets Tranquil Living. Enjoy all the advantages of downtown living without sacrificing peace and quiet. Perfectly positioned near a wealth of central amenities—restaurants, shopping, parks, and more—this move-in ready home is located in the newly renovated Imperial Ridge complex and offers sweeping southerly mountain and city views. This beautifully maintained unit features updated flooring throughout and a bright, open layout. The spacious kitchen provides abundant cabinetry and flows seamlessly into the dining area, ideal for everyday living or entertaining. Relax in the cozy living room, complete with a corner gas fireplace and direct access to a private deck—perfect for taking in the views and sunlight. The primary suite offers comfort and privacy, featuring a generous walk-in closet and a full ensuite bathroom. A second bedroom and an additional full bath are perfect for guests or a home office setup. In-suite laundry hook ups add everyday convenience. Residents enjoy premium building amenities including secure underground parking, bike storage, storage lockers, and welcoming common areas. This fantastic unit offers a rare blend of location, comfort, and lifestyle—schedule your showing today! (id:60329)
RE/MAX Vernon Salt Fowler
5338 Camlyn Court
Okanagan Falls, British Columbia
Charming and Well-Maintained Rancher! This tidy 2-bedroom, 2-bathroom home offers 1,160 sqft of functional living space on a single level. The inviting living room features a classic brick gas fireplace, seamlessly flowing into the dining area. The kitchen is equipped with light wood-style cabinetry and sliding doors that lead out to a covered 3-season deck, perfect for year-round enjoyment. The primary bedroom boasts a 3-piece ensuite, while a second bedroom and a full bathroom complete the main living area. The downstairs offers nearly 6 feet of headspace, providing usable space that, though not included in the listed square footage, could be ideal for a home theater or secure storage, thanks to the egress windows. Recent upgrades include a new furnace, heat pump, and hot water tank within the last year. The attached double garage, measuring 21' x 17', is heated and equipped with 220 power. As a bonus, there's a detached workshop (19' x 16'), featuring a concrete floor, heat, 220 power, and a garage door, making it perfect for vehicle storage, woodworking, welding, or other hobbies. The property offers ample open parking, easy-care vinyl siding, and a xeriscape yard. The fenced backyard is pet and child-friendly, offering a safe, low-maintenance space. Located in a peaceful cul-de-sac in central OK Falls, this home is just a short walk to the school. shops and the beach at the shores of Skaha Lake. Quick possession is available. Don’t miss out—schedule your showing today! (id:60329)
RE/MAX Penticton Realty
1191 Sunset Drive Unit# 2202
Kelowna, British Columbia
Are you ready for life at the top? Everything looks better from the twenty-second floor of Kelowna's most sought-after strata community. You are above the other towers and stores—far above any noise below, allowing you to enjoy these staggering views in peace. This premium unit is perfectly situated in the tower, offering full views of the lake, mountains, and bridge. But when the sun is overwhelming, your well-appointed balcony offers an oasis of shade. You can enjoy outdoor living comfortably all day long, all summer long. As the sun sets, the whole valley lights up before your eyes... It is unforgettable. Step inside and find a bright, modern, open floor plan that is both practical in design and beautiful in style. The building offers an amenities package like a 5-star luxury resort, with a full-sized gym, lap pool, recreation pool, and BBQ patios with grills. There is even a dog park on-site and two guest suites for visitors. In the heart of downtown, you are steps from the beach, restaurants, boutique stores, and more. There is so much to do so close by, but no matter how far you wander, you will yearn to be back home, relaxing and enjoying that view. Don’t settle for anything lower; you deserve life at the TOP! (id:60329)
Coldwell Banker Executives Realty
243 E Avenue
Kaslo, British Columbia
Discover 243 E Avenue, a thoughtfully updated 3-bedroom, 2-bathroom home in Lower Kaslo, just steps from the beach and Kaslo's River Trail. This bright, airy home features vaulted ceilings and an open-concept layout with warm and modern feel. The kitchen has been upgraded with new lower cabinets, countertops, sink, hood fan, and the interior has been freshly painted. The primary, spacious bedroom offers an ensuite bath and access to a sunny south-facing deck—ideal for unwinding to the peaceful sounds of the Kaslo River. A 10' x 11' addition adds extra living space and a covered front porch. Most windows, doors, and light fixtures have been replaced, and the home includes a 2025 Silver Label electrical inspection. The crawlspace was insulated in 2023 to improve energy efficiency. Set on two level 25’ x 110’ lots, the yard features established perennial flower beds and a large vegetable garden with rich soil beneath a weed barrier. Nearly move-in ready with only a few finishing touches remaining, this home offers a peaceful setting within walking distance to Kaslo’s shops, restaurants, and amenities. Quick possession available. (id:60329)
Coldwell Banker Rosling Real Estate (Nelson)
460 Nicola Street Unit# 2201
Kamloops, British Columbia
Trillium at City Gardens is now selling. With expected occupancy in late 2025, this 24 storey concrete tower is the tallest residential building in Kamloops. City Gardens is anticipated to feature 550 apartments within a convenient, walkable downtown Kamloops location close to hospital, retail, restaurants, parks, schools and transit. Building amenities include gym, lounge, & library and qualifies for RTE tax exemption. Unit 2201 is a north east facing sub-penthouse unit with two bedrooms, two bathrooms and in-suite laundry. Standard kitchen and laundry appliances included. 1 parking stall included. Two pets allowed up to 50lbs or 22'' at the withers. Long term rentals allowed. Upgrades for additional parking, storage lockers, appliance upgrades, EV chargers and power blinds available at an additional cost. Developer Disclosure must be received prior to writing an offer. Additional studio, 1 or 2 bedroom units may also be available. Message us for more information. (id:60329)
Brendan Shaw Real Estate Ltd.
