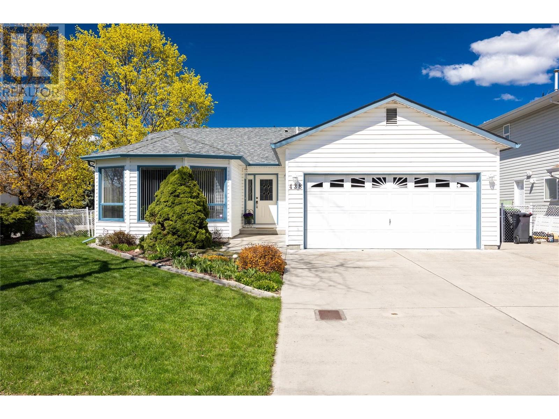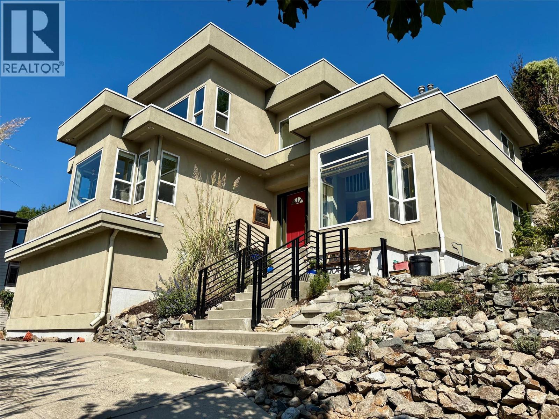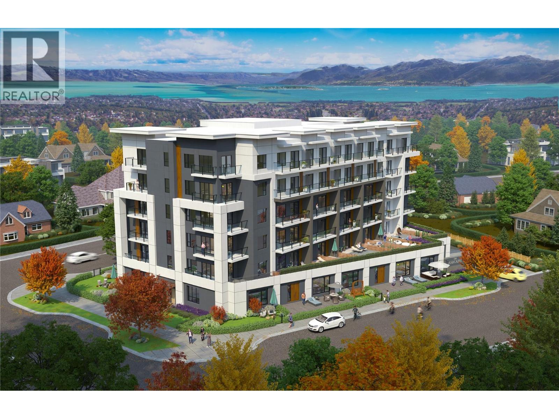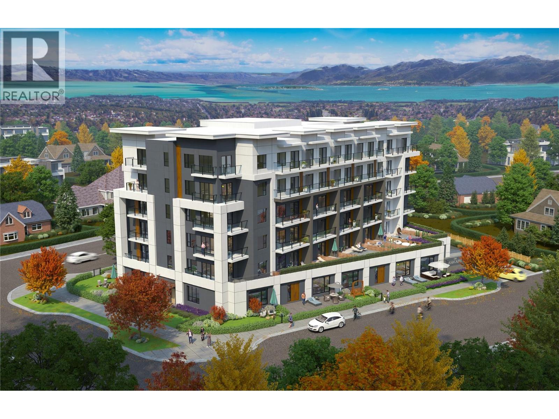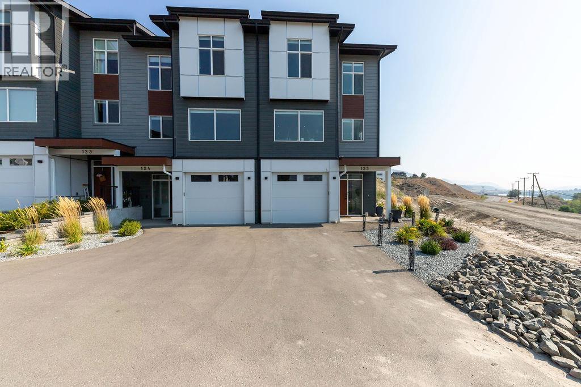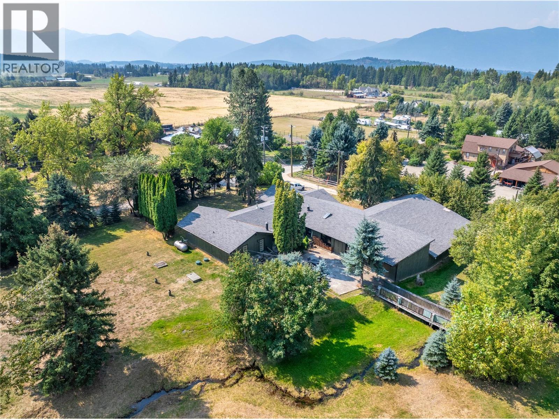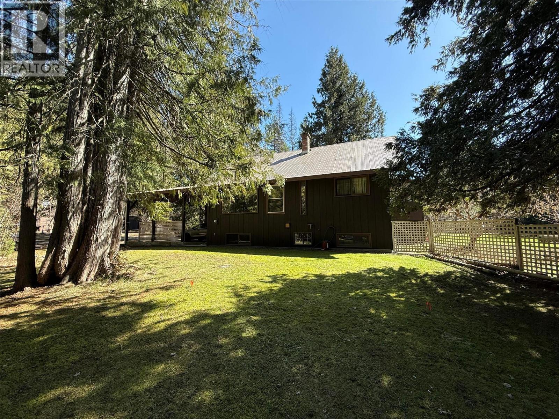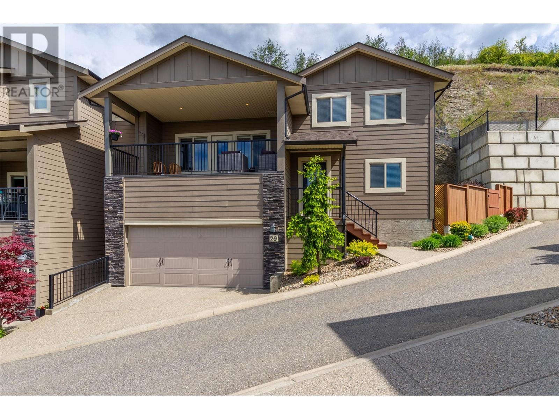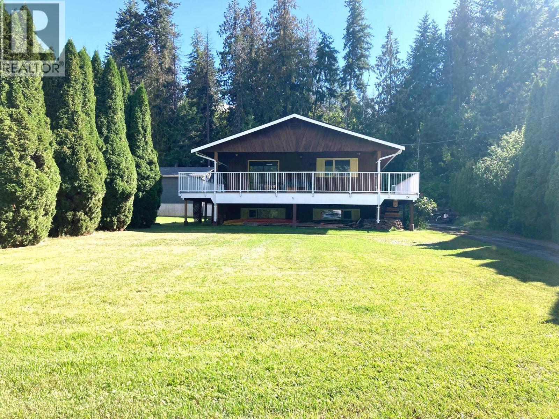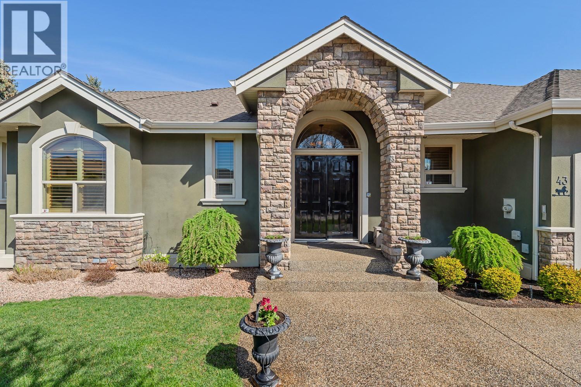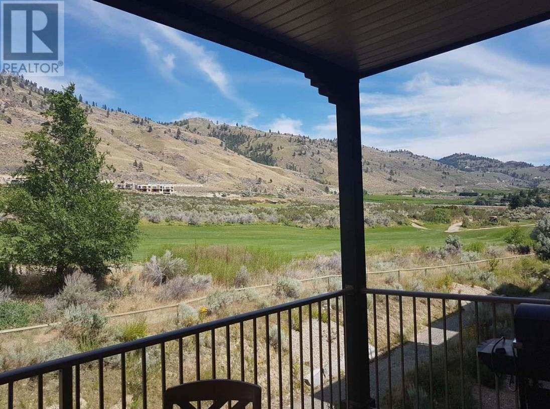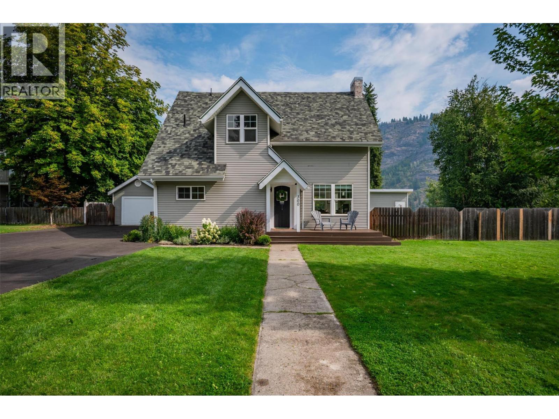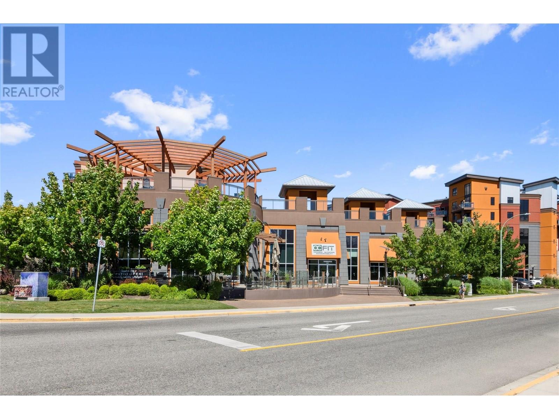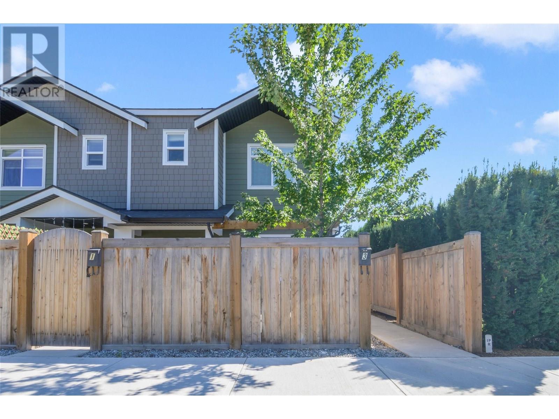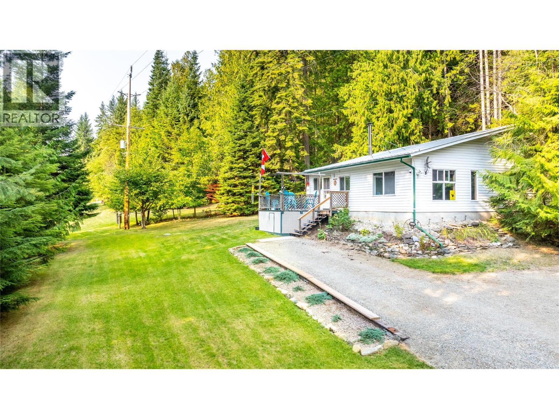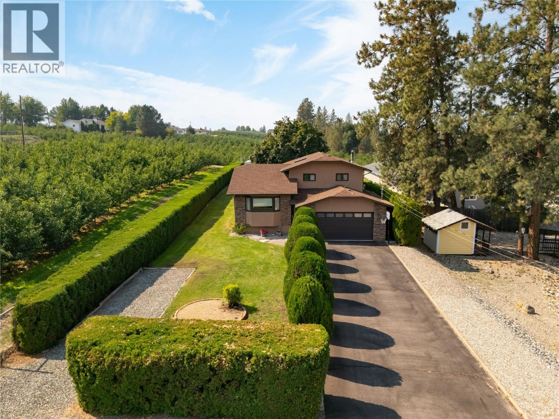438 Parfitt Court
Kelowna, British Columbia
Welcome to this well-maintained 3-bedroom, 2-bathroom rancher, perfectly situated on a spacious corner lot on a peaceful Rutland cul-de-sac. This inviting home offers one-level living with a functional layout, ideal for families, downsizers, or investors alike. Step inside to a warm and inviting living space. The kitchen offers a lot of cupboard and the countertop space provides a great space for entertaining, while the comfortable bedrooms offer plenty of room to unwind. The primary suite features its own private ensuite, adding a touch of convenience. The 4 foot crawlspace allows for ample storage. Outside, enjoy the beautifully maintained yard with room for gardens, outdoor seating, or even future expansion. The corner lot provides extra privacy and potential for additional parking. Nestled in a quiet, family-friendly neighbourhood, this bungalow is just minutes from schools, parks, shopping, and amenities. (id:60329)
RE/MAX Kelowna
281 Norton Street
Penticton, British Columbia
Six unit walk-up apartment, consists of 4 - two bedroom units and 2 - studio units. All units have fridge/stove and wall air conditioner, hotwater tank, shared laundry in the building. All units are maintained with low turn over. Two units have been recently updated with new kitchens and bathrooms, new flooring and paint. Opportunity for development - property next door is also available. (id:60329)
Front Street Realty
712 Creekside Road
Penticton, British Columbia
Welcome to your own private castle! This stunning & modern architecturally styled 5-bedroom, 4-bathroom house boasts wonderful city and sunset views and is located just steps away from walking/cycling trails accessing downtown shops, restaurants, beaches & breweries in the heart of Penticton. Spacious and contemporary, this home is perfect for large or growing families or those who love to entertain. With a beautifully designed floor plan, vaulted living room ceilings and plenty of large windows, this home is a dream come true. Imagine hosting dinner parties in the gourmet kitchen, cozying up fireside in the grand living room, relaxing in the luxurious master suite, or taking in the spectacular views from one of the multiple decks or the elevated garden gazebo. An ample garage means storage space for vehicles & toys with additional driveway parking. Don't miss your chance to live in one of Penticton's most desirable neighbourhoods. Supportive geotechnical report on file. All measurements approx. Contact your agent today (id:60329)
Royal LePage Locations West
1850 28 Avenue Ne
Salmon Arm, British Columbia
Welcome to this beautifully updated 4-bedroom rancher with a 1-bedroom suite, tucked away in a quiet cul-de-sac in the highly desirable Appleyard neighborhood. From the main living area, take in breathtaking lake views or. enjoy the cozy warmth of a wood-burning fireplace. Step outside to your own private backyard retreat—complete with a new pool liner (2022), pool vacuum and cover (2024), hot tub, and a hardtop gazebo. Whether you’re hosting family and friends or enjoying a quiet evening, this outdoor space is designed for both entertaining and relaxation. Inside, the updated kitchen boasts quartz countertops, while the convenience of main floor laundry plus a second laundry in the basement adds everyday ease. The fully fenced yard is garden-ready and perfect for pets or kids. The bright, above-ground basement expands your living space with two additional bedrooms, a large family room with French doors opening to the pool deck, and a self-contained 1-bedroom suite complete with its own gas fireplace—ideal for extended family, guests, or as a mortgage helper. This home combines comfort, versatility, and resort-style living in one of the Shuswap’s most sought-after locations. (id:60329)
Royal LePage Access Real Estate
1380 Pridham Avenue Unit# 314
Kelowna, British Columbia
Sleek, sophisticated, affordable living. Welcome to The Anacapri in the heart of Kelowna, a modern masterpiece of balanced living in one of Kelowna's most vibrant neighbourhoods. This remarkable residence boasts stylish interiors that perfectly complement its fuel-free lifestyle. Every inch is thoughtfully designed to inspire relaxation and rejuvenation, from spa-inspired bathrooms to gourmet kitchens featuring quartz counter tops and stainless steel appliances. Enjoy access to a state-of-the-art fitness centre, social lounge, study area, and even a pet washing station for your furry friends, each hope is equipped with smart home technology ! EV Charger included! With its attention-grabbing architecture and luxurious finishes throughout, this is truly your dream oasis. If you’re a student, Investor, downsizing, or simply looking to get into the market Anacapri is an opportunity you don’t want to miss. Come experience the ultimate in contemporary living. (id:60329)
Vantage West Realty Inc.
1380 Pridham Avenue Unit# 201
Kelowna, British Columbia
Sleek, sophisticated, affordable living. Welcome to The Anacapri in the heart of Kelowna, a modern masterpiece of balanced living in one of Kelowna's most vibrant neighbourhoods. This remarkable residence boasts stylish interiors that perfectly complement its fuel-free lifestyle. Every inch is thoughtfully designed to inspire relaxation and rejuvenation, from spa-inspired bathrooms to gourmet kitchens featuring quartz counter tops and stainless steel appliances. Enjoy access to a state-of-the-art fitness centre, social lounge, study area, and even a pet washing station for your furry friends, each hope is equipped with smart home technology ! With its attention-grabbing architecture and luxurious finishes throughout, this is truly your dream oasis. EV Charger included! If you’re a student, Investor, downsizing, or simply looking to get into the market Anacapri is an opportunity you don’t want to miss. Come experience the ultimate in contemporary living. (id:60329)
Vantage West Realty Inc.
3723 Salloum Road
West Kelowna, British Columbia
Enjoy the lake views from this immaculately maintained walk-out rancher. 3 bedrooms plus den, 2.5 baths. Skylights in kitchen and main floor bathroom. High ceilings in living room with gas fireplace. Bedroom currently being used as an office/studio, contains built-in murphy bed. Large bright kitchen with quarts countertops. Main floor laundry. Large rec room with freestanding gas fireplace. Large storage room on basement level together with 8' x 6' vented cool room with plenty of shelving for all your food and wine storage needs. Large garden area with 8' x 12' greenhouse. Single car garage with work bench and separate tool room. RV parking and plenty of off street parking. U/G irrigation, Central A/C and vacuum, newer furnace and hot water tank. Water softener and water purifier in kitchen. New roof in 2022. Enjoy your morning coffee on the front veranda and your after dinner drink on the large entertainment deck off the dining room or around the firepit on the lower deck. Lower deck is wired and was originally built to contain a hot tub. Close to schools, shopping, and wineries. (id:60329)
Royal LePage Kelowna
125 River Gate Drive
Kamloops, British Columbia
125 River Gate: Best location in complex this rare corner townhome offers stunning views of South Thompson River & surrounding mountains w/ natural light pouring in from multiple directions. Main level feats a bright, open-concept design w/ show stopping kitchen complete w/ gas range, oversized quartz island, coffee bar & spacious living rm that boasts high ceilings. The expansive dining area flows seamlessly to massive private patio w/ gas BBQ hookup, perfect for entertaining while enjoying the sunrise & set views. Upstairs primary suite is a true retreat w/ lrg walk-in closet, 4-piece ensuite & excellent separation from 2 additional bedrms. 3rd bedrm, currently set up as office w/ custom built-ins, adds flexibility. A full bathrm & conveniently located laundry complete this floor. Lower level includes versatile theatre rm/flex space w/ Murphy bed, 4-piece bathrm & a welcoming foyer. Highlights include: 1-car garage, Geothermal heating & cooling, LED lighting throughout & Home warranty. Located in highly sought-after Sun Rivers community you’ll enjoy an 18-hole championship golf course, new commercial amenities, local grocery store w/in walking distance & easy access to year-round recreation. Stylish living, unbeatable views & a vibrant community this River Gate corner unit has it all. All measures approximate. (id:60329)
RE/MAX Real Estate (Kamloops)
4580 44th Street
Canyon, British Columbia
This is a unique opportunity to own Commercial property in the heart of Canyon. Home was once the golf course club house featuring 3 Bedrooms equip with full baths and a balcony each. Huge rec room. Awesome neighborhood, with a creek running through this beautiful property. Perfect for B&B but let your imagination explore all the possibilities Zoned C1 and in the ALR. Recent upgrades include 2014 Septic tank, 2016 Shingles, upgraded Vault roof insulation. Call your Agent for an appointment today! (id:60329)
Malyk Realty
5640 Rays Road
Winlaw, British Columbia
SItuated amongst the majestic cedar trees of WInlaw is a beautiful two storey home on a gorgeous .99 acre lot. You will be amazed by the seculsion of the property and the feeling of privacy while being only a short walk to the school and amenities. This two storey home has a great floor plan with 3 bedrooms and 1.5 baths on the main fland second levels. There is a full basement with another bedroom, rec room, storage and cold room and separate entrance to the carport. The carport is wide enough for three vehicles and has 10 foot ceilings. It would easy to enclose as well. Also on site is a detached 24.x32 shop with a workshop and mezzanine storage. But the real attraction is the property which is at the end of a cul-de-sac on a very private road. Shaped like a trapezoid, the house is ideally placed for supreme private. Plenty of grass, fruit trees, inground irrigation and garden area. Call your Realtor for your own private appointment to view this wonderful property. (id:60329)
Coldwell Banker Executives Realty
1040 Mt.revelstoke Place Unit# 29
Vernon, British Columbia
Quick possession available! This beautifully maintained 1,400 sq ft end-unit townhome in the desirable Hawks Landing community is a great opportunity for first-time home buyers or investors. Offering 3 bedrooms, 2 bathrooms, and stunning panoramic valley views, this home is designed for low-maintenance living with the benefit of extra privacy and outdoor space. The main floor features an open-concept layout with a gas fireplace, large windows, and access to a spacious view deck. The kitchen includes white shaker cabinetry, stainless steel appliances, pantry, and breakfast bar. The upper level is dedicated to the primary bedroom retreat, complete with walk-in closet and 4-piece ensuite. On the entry level are two additional bedrooms, a full bathroom, and a storage closet; one bedroom with direct access to a private side patio, ideal for guests or a home office. Additional features include a double garage with extra-high ceilings, solid 6” poured concrete party walls, high-efficiency furnace, central air conditioning, and central vacuum system. Conveniently located close to trails, beaches, Okanagan College, amenities, and recreation, this home delivers comfort, functionality, and the best of the Okanagan lifestyle with minimal upkeep. (id:60329)
Royal LePage Downtown Realty
8758 Holding Road Unit# 16
Adams Lake, British Columbia
This versatile property offers the perfect escape whether you're looking for a full-time home, seasonal retreat, or a potential mortgage helper with its summer kitchen. Inside, you'll find stylish updates throughout: fresh paint, new cabinetry, and modern finishes in both bathrooms. The basement bathroom even features a heated floor for added comfort. Step from the dining room onto a spacious, covered deck with new finishing, an ideal spot to enjoy your morning coffee or host evening BBQs with friends. The home is filled with natural light thanks to three skylights, and easy-care hard surface flooring. Cozy up around the wood-burning fireplace in the living room, or re-install a wood stove in the basement family room. The attached single garage includes a full-length workbench and a separate storage room, perfect for tools, gear, or summer toys. Adams Lake Estates is a gated bare-land strata tucked away from the main road making it a safe location for kids, and pets. The community offers affordable lakeside living with an annual fee of just $750. Residents enjoy exclusive access to a shared waterfront paradise: a sandy beach, grassy shoreline, play area, protected swimming zone, dock, and boat launch just steps from your door. Home being sold turn key makes this an easy move; just bring your paddle board & sunglasses to start living the lifestyle you’ve been dreaming of. (id:60329)
Century 21 Lakeside Realty Ltd
7040 Savona Access Road
Kamloops, British Columbia
Beautifully updated bungalow with lake and mountain views in the quaint community of Savona. This 2BR + den/office, 2 bath house sits on .42 acre of level, fenced land. Main floor features 1 bedroom + an office/BR, open concept kitchen, dining, living room filled with natural light and endless views. Large 5 piece bathroom w/ a glass/tile shower and deep soaker tub. Laundry w/ storage is conveniently located on the main. Large bonus/flex room is located off the primary ready for your ideas. Once hosted a hot tub (hook up still available,) Basement offers 2nd bedroom, rec room & tons of storage. Self contained in-law studio suite = great mortgage helper. Suite could be incorporated back into main level making a 2BR + office/den Extensive exterior reno & roof 2023. Large detached garage/shop w/ tons of storage & new roof. U/G sprinklers, raised garden beds, fire pit, and a chicken coop. HW on demand, new furnace. See complete reno list! 5 min to boat launch. 25 min to Kamloops. Lots of parking for your toy storage. (id:60329)
Royal LePage Westwin Realty
2155 Horizon Drive Unit# 43
West Kelowna, British Columbia
Discover unmatched luxury in this custom-built executive home by K West Builders, located within the exclusive gated community of Huntsfield Green—just minutes from downtown Kelowna. Situated on over 1/3 of an acre, this 5,389sqft. residence showcases exceptional craftsmanship, with vaulted ceilings, hardwood floors, American Clay finished walls, rich custom maple cabinetry, and so much more. Designed for both comfort and entertaining, it features a chef’s kitchen with double wall ovens, a gas cooktop, warming drawer plus a formal dining area and a mudroom complete with its own doggy bath. The primary suite is a spacious sanctuary offering serenity and elegance. On the lower level, enjoy 10-foot ceilings, a stunning custom wine room sure to impress any connoisseur, a fully equipped gym, a pool table area, and walkout access to beautiful outdoor living spaces. With retractable blinds and an overhead heater, the expansive upper deck offers year-round outdoor comfort while overlooking your beautifully landscaped yard. Additionally, you’ll find three cozy fireplaces, a peekaboo lake view, and to complete the package—a huge four-car garage with room for all your toys. This is unparalleled luxury with the ultimate in custom finishes, built exclusively for the original owner. (id:60329)
Macdonald Realty
1200 Rancher Creek Road E Unit# 344
Osoyoos, British Columbia
FULL 100% OWNERSHIP. Welcome to Spirit Ridge! Spacious 2-bedroom, 2-bathroom 3rd floor suite. Enjoy morning coffee on the large balcony with views of the golf course & mountains. This west facing suite offers one King Bed in the master & 2 Queen beds in second bedroom, plus hide-a-bed in the living room to accommodate all your guests! Boasting a great open floor plan and features cozy fireplace, granite countertops, maple cabinetry, superior soundproofing, wireless internet, flat screen TVs in all bedrooms & living room and an underground parkade. The Resort's fabulous amenities include a restaurant, spa, pool, waterslide, hot tub & housekeeping. Stroll through the vineyard to the beach & dock. Property is not freehold strata; it is a prepaid crown lease on native land. (id:60329)
Homelife Benchmark Realty Corp.
293 Norton Street
Penticton, British Columbia
8 walk up apartments, consisting of 4 - one bedroom apartments and 4 - two bedroom apartments. All units have been maintained with low turnover volume. Some units have been updated with carpet and linoleum and painted. All units have fridge/stove and wall air conditioner and their own hot water tank. Shared laundry in the building. Opportunity for redevelopment - property next door is also available. (id:60329)
Front Street Realty
300 Kootenay Avenue
Trail, British Columbia
Welcome to this beautifully updated character home, perfectly located in one of Trail's most sought-after family-oriented neighborhoods, Tadanac. Offering both timeless charm and modern updates, this property is designed with family living in mind. Upstairs you’ll find four spacious bedrooms, including a stunning master suite complete with a walk-in closet and private deck—an ideal retreat at the end of the day. With three bathrooms throughout, convenience is never compromised. The main floor features a bright, open kitchen and dining area that flows seamlessly into the living room, alongside a versatile office space. Recent renovations, including new flooring, add a fresh, modern feel. Step outside to a fully fenced, newly expanded backyard—perfect for kids, pets, and entertaining. The lower level has been transformed with a newly constructed rec room, offering plenty of room for family gatherings, play, or hobbies, plus abundant storage and updated utilities for peace of mind. Outside, enjoy a newly paved, oversized driveway with a garage, shed, and extra storage, providing ample space for vehicles, tools, and recreational gear. This Tadanac gem combines character, comfort, and modern convenience, making it the perfect forever home. (id:60329)
RE/MAX All Pro Realty
654 Cook Road Unit# 406
Kelowna, British Columbia
Fully furnished and move-in ready, this 2-bedroom plus den condo at Playa del Sol offers the perfect blend of lifestyle and investment opportunity. Ideal for both short-term and long-term rentals, it’s a great option for generating income or enjoying as your own vacation retreat. Strata fees include heating, cooling, gas, and electricity—offering excellent value and convenience. The unit features tile flooring in the main living areas and soft carpet in the bedrooms. The kitchen is fully equipped with black appliances and ample cupboard space. The primary bedroom includes a king-size bed and a private ensuite with a tub/shower combo. The second bedroom has a queen-size bed, and the den is set up with a double bed, ideal for guests or extra sleeping space. A second full bathroom includes a walk-in shower. Playa del Sol is known for its resort-style amenities, including a seasonal outdoor pool and hot tub, a fitness centre, and an owner's lounge with pool and card tables. Located in the heart of Kelowna’s Lower Mission, you’re just steps from Okanagan Lake, beaches, restaurants, and shops. Whether you're investing or looking for a personal getaway, this unit checks all the boxes. (id:60329)
Realty One Real Estate Ltd
825 Cadder Avenue Unit# 3
Kelowna, British Columbia
Welcome to this beautifully designed 3-bedroom, 2.5-bathroom townhouse, built in 2022 and ideally located just minutes from Kelowna’s vibrant downtown core, Kelowna General Hospital, Okanagan College, and more. With public beach access only a 10-minute walk away, you’ll enjoy the best of Okanagan living right at your doorstep. Step inside to a bright and contemporary open-concept main floor featuring 9-foot ceilings, sleek laminate flooring, and a cozy built-in fireplace — perfect for relaxing or entertaining. The modern kitchen flows seamlessly into the living and dining areas, creating an inviting space for everyday living. Upstairs, you’ll find three spacious bedrooms, including a primary suite with a private ensuite bathroom and a second full bath for family or guests. Enjoy year-round comfort with fully integrated heating, cooling, and a tankless hot water system. This home also includes one designated covered parking stall in a detached shared garage, with additional street parking available. The fully enclosed, landscaped backyard offers privacy and is ideal for pets and outdoor living. Don’t miss this opportunity to own a stylish, move-in-ready home in one of Kelowna’s most desirable locations. Book your private viewing today! (id:60329)
Realty One Real Estate Ltd
3733 Casorso Road Unit# 407
Kelowna, British Columbia
Open House Sun 14th 1-3pm. TOP FLOOR. BEAUTIFUL VIEWS. PRIME LOWER MISSION LOCATION! This west-facing penthouse in Mission Meadows delivers the lifestyle Kelowna is known for—vaulted ceilings, evening skies & great amenities all just a short walk to Okanagan Lake! Located on the quiet side of the building, your balcony looks out to Mt Boucherie with glimpses of the lake & the calm backdrop of city owned space & Casorso Elementary below. Inside, a junior 2 bed, 2 bath plan offers 945 sqft. of smartly designed living space with over $12,000 in recent upgrades: quartz counters, new sink, faucet, light fixtures, fresh carpets & two brand-new A/C units. The bright primary bedroom offers views, a walk-through closet & a 4-piece ensuite. The versitile 2nd bedroom (no window) is ideal as a home office or guest space, with a full 3-piece bath nearby. Everyday living is effortless with in-suite laundry, 1 underground parking stall with a secure storage locker + access to a clubhouse with gym & games room. Step outside & you’re minutes from the beach, boat launch, Mission Crk, OK College, H2O Fitness Centre, hockey rinks, city transit + all the shops & dining Pandosy Village has to offer. Small pets welcome, Mission Meadows offers beautiful landscaping & tons of visistor parking for friends & family. Immaculate condition & move in ready, the seller is flexible on possession & open to a trades! Move in this fall & enjoy top floor living in one of Kelowna’s most desirable communities! (id:60329)
Macdonald Realty
12806 3a Highway
Boswell, British Columbia
Affordable Alert!! This cute well maintained 2 bedroom home is now available. Full time or vacation, this home is a great buy. Metal roof, wood stove, open concept, Large windows showing off the natural location with mountain and Lake Views. Kootenay lake across the road, only minutes away from the boat launch/ beach and close to Kokanee Springs Golf Course. RV parking, lots of storage, sun deck lot size 0.63 of an acre. This one will actually sell fast :) call your REALTOR Today!! (id:60329)
Malyk Realty
324 Village Lane
West Kelowna, British Columbia
Welcome to Bayview—a safe, friendly, and family-oriented community in the heart of West Kelowna. This 3-bedroom, 3-bathroom detached home offers nearly 2,000 sq. ft. of versatile living space across two levels, ideal for families, teens, or guests needing separation of space. Recent updates mean peace of mind for buyers: a brand-new furnace and central A/C (2024), plus a roof only 5 years old. The single garage and extra parking are a big bonus. Inside, the main floor features a bright living room with vaulted ceilings, open dining area, and well-planned kitchen. The primary bedroom includes a walk-in closet and ensuite, while a second bedroom and full bath complete this level. Downstairs offers a spacious family room, third bedroom, full bath, and laundry—perfect for a home office, playroom, or guest suite. Outdoors, enjoy a fully landscaped and irrigated yard with a private back deck and good lake views—steps from the community dog park. Bayview residents appreciate the exceptionally low strata fees that cover water, sewer, garbage/recycling, green waste, road maintenance, playground, and management. Conveniently located: just 5 minutes to Shannon Lake for fishing and trails, 10 minutes to Okanagan Lake beaches, and close to schools, shopping, golf, and transit. This home is a fantastic opportunity for first-time buyers, families, or investors—great value in a sought-after location with key updates already done. Quick possession available! (id:60329)
RE/MAX Kelowna
3970 June Springs Road
Kelowna, British Columbia
Outstanding value in one of Kelowna’s most coveted settings! Set on a rare 0.45-acre parcel surrounded by orchards, this lovingly maintained family home offers the perfect blend of privacy, potential, & lifestyle. Whether you envision expanding, adding a pool, or creating a legacy estate, this property provides endless opportunities. Inside, natural light fills the bright & welcoming layout through large windows & a skylight. The spacious kitchen flows seamlessly to the dining & living areas—ideal for entertaining—while a cozy step-down family room offers the perfect space to relax. Upstairs, the primary suite is a true retreat, complete with a walk-in closet, spa-like ensuite, & private balcony to take in sweeping valley & mountain views. Two additional bedrooms & a full bathroom complete the level. The lower level includes a large rec room, fourth bedroom, & an expansive 7-foot crawl space with exceptional storage. Recent updates—new windows & fresh exterior paint—add peace of mind, while the private backyard oasis, mature landscaping, & large storage shed set the stage for your dream outdoor retreat. All of this is located minutes from amenities, golf courses, wineries, & hiking trails—offering the rare balance of country living with city convenience. (id:60329)
RE/MAX Kelowna - Stone Sisters
498 Garibaldi Drive
Kamloops, British Columbia
Welcome to this beautifully updated 3 bedroom, 2 bathroom home upstairs with a 1 bedroom, 1 bathroom nanny suite below. Every detail has been thoughtfully considered, making this property move-in ready from top to bottom. Step inside and you feel right at home. The bright, open-concept main floor showcases a designer kitchen with quartz countertops, a stylish new backsplash, champagne hardware, and a rich vinyl plank flooring that flows throughout. Freshly painted walls in every room add warmth and a welcoming touch. The lower-level suite is perfect for extended family, guests, or income potential, featuring a separate entrance, patio, galley kitchen, spacious bedroom with a walk-through updated bathroom, and a generously sized living area. Outside, the property shines with a fully fenced, level yard that’s ideal for kids and pets, plus a massive deck built for summer entertaining. Parking is a breeze with a single-car garage and a long driveway that easily accommodates an RV, boat, or multiple vehicles. Located in a highly desirable neighbourhood, this home is just minutes from schools, parks, and amenities—the perfect blend of comfort and convenience for families. Bonus: The furniture is available for purchase separately, making your move even easier. (id:60329)
Century 21 Assurance Realty Ltd.
