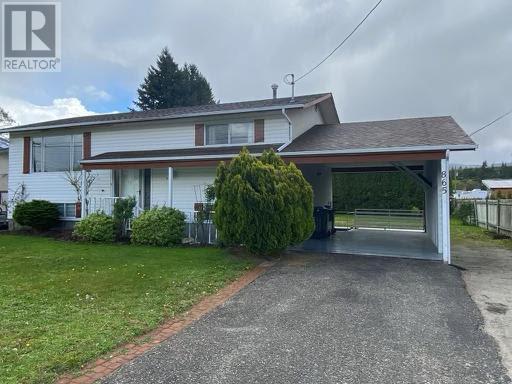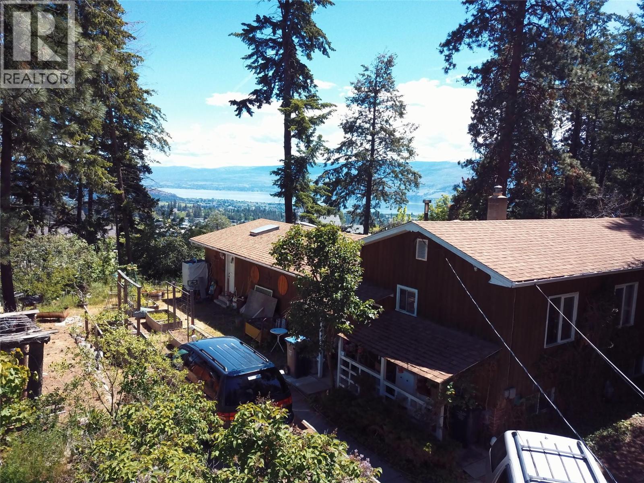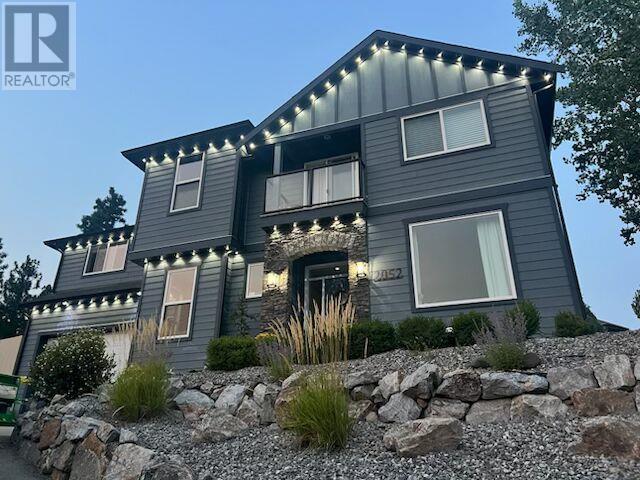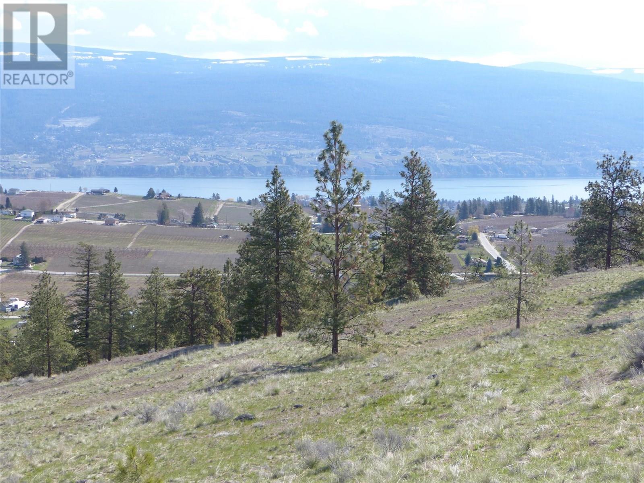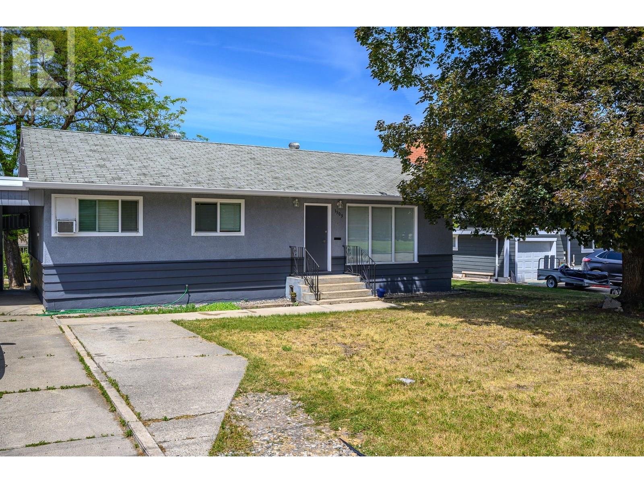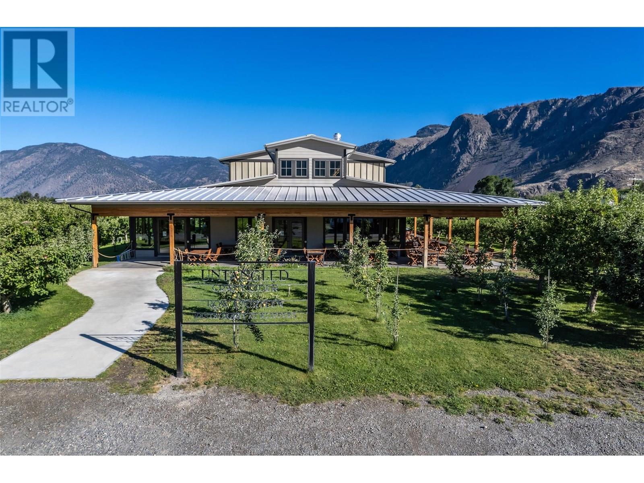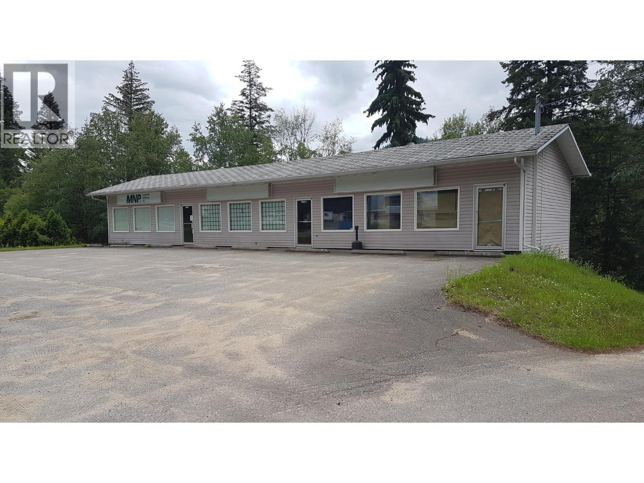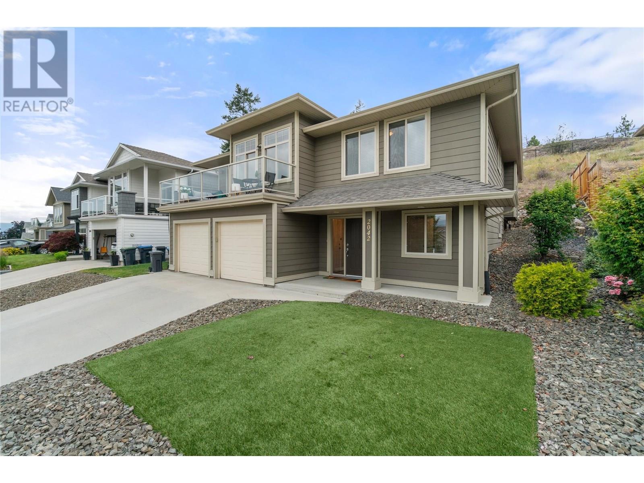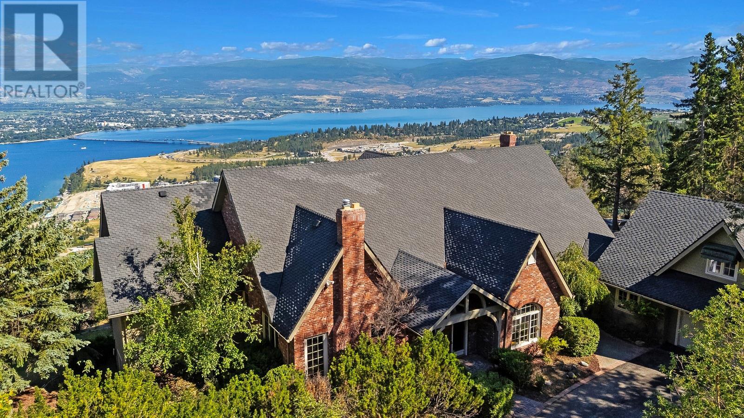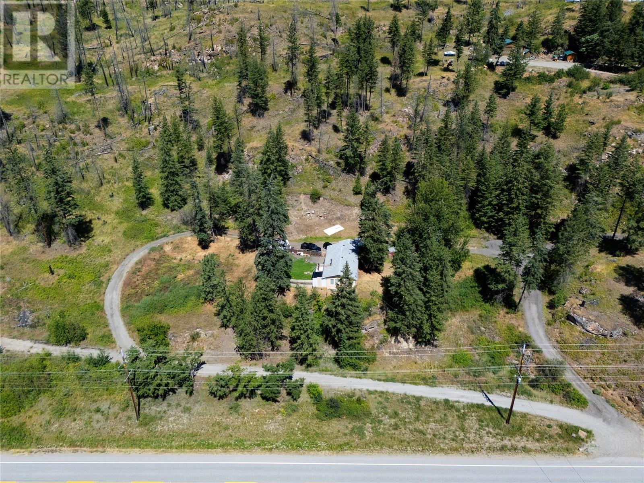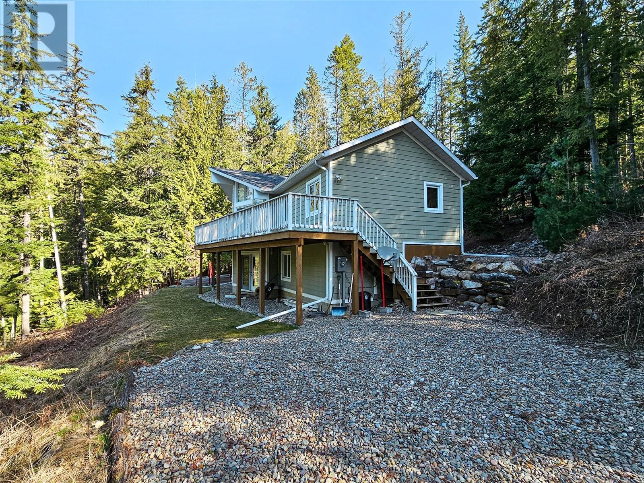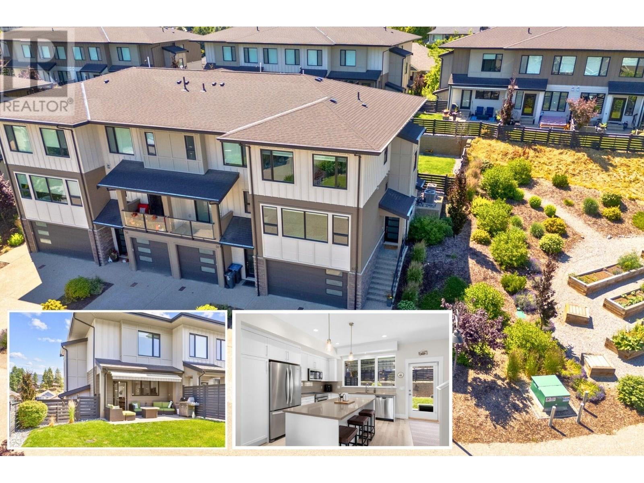532 Rossland Avenue
Trail, British Columbia
PRICED BELOW ASSESSED VALUE! Two-storey commercial building on over a third of an acre lot size located steps from downtown Trail. Zoned C6 for a wide variety of uses—from retail spaces with rooming units to pharmacies, hotels, or business, government, and professional offices, and more—this property offers versatile potential. The main floor features approximately 1630 square feet and was previously used as a retail space, while the upstairs once housed two separate residential rental suites. The building includes three separate electric meters and an upgraded 200 amp panel. The basement provides ample storage space with good ceiling height. This building is being sold as-is. Contact your Realtor for more information and to schedule a showing. (id:60329)
Century 21 Kootenay Homes (2018) Ltd
1550 Dickson Avenue Unit# 421
Kelowna, British Columbia
TOP floor, urban stylish condo in The Mode. Perfect location facing North to enjoy Mountain views from your covered deck all summer long! Phantom screen to covered deck provides fresh air from Spring to Fall & propane BBQ and firetable allowed. Ideal for entertaining with open layout through the kitchen, island and living area with laminate flooring. Funky built-in double sided bookcase for the bedroom and coffee bar for the kitchen that can easily be removed. One bedroom set up with sliding wall so it can be opened up to the Den to create a larger Bedroom or use as 2 separate rooms: Bedroom and Office/Den/Guest room. Bright 4pc bathroom with soaker style tub & stacking washer/dryer. ""Green"" technology: I-pod docking stations, built with ""green"" inspired materials and heat pump new 3yrs ago. Monthly fees include contribution to contingency reserve, building insurance, maintenance of grounds, snow removal, trash, water & sewer. All ages welcome & pets w/restrictions: dog up to 40lbs or 2 cats allowed. Rentals allowed with restrictions. 1 parking stall in secure underground parkade. Visitor parking at back. Just a few minute walk: Farmer’s Markets every Wed & Saturday, Landmark District shops/restaurants/pub, overhead Pedestrian walkway to Parkinson Rec Centre with indoor pool/pickleball courts & Apple Bowl Stadium. Short stroll to Capri Mall & Goodlife Fitness + bus stop. All appliances included + Movable island & pot rack, 2 bar stools, electric fireplace & couch on deck. (id:60329)
RE/MAX Kelowna
865 Quigley Road
Kelowna, British Columbia
Step into this well-maintained home full of charm and potential, nestled on a generous 8,000+ sq ft lot. This property offers a rare opportunity for homeowners, investors, or builders alike. The main floor features a functional layout with warm, inviting living spaces and classic architectural details. Downstairs, you'll find a self-contained 2-bedroom basement suite-perfect for extended family or rental income. Enjoy the expansive backyard, ideal for gardening, entertaining, or future development. Whether you're looking to renovate, hold, or build your dream home, this property offers endless possibilities in a great neighborhood. (id:60329)
Rexara Realty Inc.
415b Dene Drive Unit# 8
Kamloops, British Columbia
Two side by side 2400 SF commercial / light industrial units located in a prime location of the Mount Paul Industrial Park. Secure, fenced paved parking lot. Additional rent estimated at $5.00 per SF in 2025. Can be leased together or separately (id:60329)
Exp Realty (Kamloops)
3021 Mciver Road
West Kelowna, British Columbia
LAKEVIEW HOMESTEAD 1.22 ACRE PROPERTY IN THE HEART OF GLENROSA! One of the last developable small acreages in Glenrosa. Situated on a well treed wooded paradise, corner lot with access to McIver and Yorkton. Situated below and beside family friendly Morning Star Bible Camp enjoying natural treed grounds and a fabulous View of the Valley and Lake. Great for a family or handyman who wants a project, space to work, tons of potential, a detached shop and various outsheds, and a quaint wooded setting. Home with homestead country charm is ""au original"" and sold ""as is"", offering lots of space for the handyman or home based business. 4 Bed 2926 SqFt home offers unique multi level design and spaces, sun rooms, and amazing outdoor spaces. Attached semi-double garage (needs door), craft studio room, plus a detached wired 600SF workshop, mini cabin of sorts, outsheds, and tons of room for storage, gardens, parking and more! Community plan says future educational institutional use, but previously was residential. Pot to consult with city for possible mini subdivision of 3-7 lots if rezoned to RC1 or RC3 for smaller lots (some potential plans on file)? Sewer and water are connected.A rare Wooded View property close to schools, new neighbourhoods, bible camp, transit and more! (id:60329)
Royal LePage Kelowna
5191 69 Avenue Ne
Canoe, British Columbia
Private 3-bedroom home situated on a spacious double lot in Canoe Creek Estates. Perfect for your starter home or for those looking to downsize. The fully fenced yard, both front and back, features garden beds, fruit trees, berry bushes, and a covered front deck along with attached cozy private patio—ideal for relaxing summer evenings. Enjoy the convenient workshop (with natural gas ready for heater), plus large enclosed storage off double carport, and the handy mobility lift up to the front door. Stay cool in the summer with a newer A/C system and enjoy the warmth of a wood stove in the winter. Recent updates also include a new metal roof & gutters in 2024. Located in a peaceful neighborhood, this property is just minutes from the beach, parks, and local amenities. Easy to view and quick completion possible. (id:60329)
RE/MAX Shuswap Realty
2052 Sunview Drive
West Kelowna, British Columbia
Don’t miss this opportunity to own a rare sanctuary in one of West Kelowna’s most desirable family neighborhoods. Tucked into a quiet cul-de-sac and surrounded by mature landscaping and native greenery, this private retreat offers peekaboo lake views and sunset vistas. Designed for flow, function, and modern luxury, the home features an oversized island kitchen, modern appliances, refreshed bathrooms, LED lighting, and generous living spaces. Upstairs includes a spacious primary suite with 5-piece ensuite and walk-in closet, plus four additional bedrooms—one of which could double as a bonus/games room. The main floor offers a den, full bath, and walk-out access to your private resort-style backyard with hot tub, heated pool, and a dramatic sunken gas fire pit that seats friends & family! Over 5,000 sq.ft. of outdoor living was added in 2022, including a new retaining wall, terraced lawn, app-controlled irrigation (8 zones), and upgraded power. Practical upgrades include a new European glider door (2025), whole-home UV water filtration, 12’ ceilings in the oversized garage with workshop space, RV parking, powered shed, 1,400 sq.ft. of crawl space storage, programmable exterior LEDs, and privacy slats around the pool. Just minutes to schools, parks, transit, and Rose Valley trails—everyday living meets elevated design. (id:60329)
RE/MAX Kelowna
8900 Gilman Road
Summerland, British Columbia
Discover 64 acres of pristine, undeveloped land in the heart of South Okanagan, one of the region's best-kept secrets. This remarkable parcel, located outside the ALR, boasts breathtaking views of Okanagan Lake, Giants Head Mountain, and the surrounding vineyards, orchards. Just 4 km from downtown Summerland and minutes from local amenities, including golf courses and the Trans Canada Trail, this property offers incredible convenience paired with unmatched natural beauty. The gently rolling terrain is dotted with trees and provides numerous prime building sites to create your dream home or vision. Utilities, including water, gas, electricity, and phone, are conveniently available at the lot line. With its natural state and easy access, this property is not only an excellent holding investment but also offers potential for future development. Don’t miss this chance to own over 64 acres of spectacular land with endless possibilities and unparalleled views. (id:60329)
RE/MAX Orchard Country
1903 29 Crescent
Vernon, British Columbia
Welcome to this spacious and versatile family home in the heart of East Hill—one of Vernon’s most desirable neighborhoods. This property offers a total of 4 bedrooms plus 2 large dens, including a 3-bedroom layout on the main level and a 1-bedroom + 2 (bedroom size) dens suite downstairs with its own separate entrance. The exterior of the home was freshly painted, giving it a clean, updated look. Outside, you'll find a spacious, fenced yard with convenient lane access at the back—ideal for kids, pets, or future plans. There’s ample room to add a garden, build a detached garage, or expand upon the existing single carport. Inside, the upper level features an open-concept kitchen that flows into the dining and living areas—perfect for everyday living or entertaining. Large windows bring in plenty of natural light, and the layout provides a great sense of space and comfort. Downstairs, the suite is ideal for extended family, guests, or rental income potential, offering privacy and flexibility with its own kitchen and living space. Located on a quiet street in East Hill, you’re within walking distance to elementary and high schools, Lakeview park with new ""Wading Pool"", transit and just minutes from downtown amenities. Whether you're looking for a family home with mortgage helper potential or an investment in a prime area, this property checks all the boxes. Don’t miss your chance to own in one of Vernon’s most sought-after communities! (id:60329)
Royal LePage Downtown Realty
725 Mackenzie Road
Cawston, British Columbia
This is a rare opportunity—your dream lifestyle realized. Set on 4.5+ acres of lush apple and pear orchard with no zoning, the possibilities are endless. Currently operating as a restaurant and cidery, this state-of-the-art facility offers endless potential. The beautifully designed 3,000 sq ft dining and tasting room features a vaulted ceiling with massive wood beams, a 16-tap, 3-tower stainless bar with glycol-chilled lines, and triple-pane glass walls that frame the mountain views. The heated, covered patio is perfect for al fresco dining among the trees. Seating for 70 guests. Four modern guest bathrooms plus a staff area complete the main level. The 2,500 sq ft dream kitchen includes a wood-fired hearth, 2 combi ovens, 8-burner induction range, multiple under-counter fridges, and freezers. Smartly designed zones for prep, cooking, and clean-up ensure optimal flow. Coffee and server stations are tucked out of sight. In the back, a 2,500 sq ft microbrewery and cidery boasts 25’ ceilings, double-height garage doors, a walk-in cooler, giving room for fermentation and carbonation tanks, water treatment, keg washer, bottling and labeling lines—and the flexibility to transform the space for other uses. Upstairs, another 2,500 sq ft hosts banquet/conference space and office areas with orchard or brewery views. Two more bathrooms and plenty of storage round out this level. The property also contains a large 2 bed, 1 bath, home and double garage... lifestyle opportunity? (id:60329)
Exp Realty
2681 Doebert Road
Blind Bay, British Columbia
A SPECIAL HOME WITH A TERRIFIC LAKEVIEW AND FULLY-LANDSCAPED BACKYARD You'll notice the excellent curb appeal, personality, & warmth of this home immediately on arrival. The manicured lawns & abundant gardens are spectacular. Custom hand-made casement & awning windows, doors & matching trim add a European touch of colour, warmth & homeiness The main level features an open concept living-dining-kitchen with gas fireplace, huge windows & walkout to a magnificent deck overlooking Shuswap Lake & one of the nicest backyards you'll find anywhere. Kitchen features all stainless steel appliances & handy island with a view. Primary bedroom has walk-in closet, 3-pce ensuite bath, & walkout to rear deck. A great place to savour your morning coffee. Main level includes another bedroom or office & main floor laundry with walkout to an oversized 2-car garage. Downstairs we have an enormous rec room with walkout to lower deck & 2 more bedrooms. You'll love the gentle warmth of the infloor heating system on the lower level. This home sits on a large 0.47 acre lot, & all of it has been landscaped & well-maintained. There's a pond & water feature & 15 zone in-ground irrigation system. With a new furnace & HW tanks installed in 2022-3, new stove & microwave in 2022, dishwasher in 2024, new refrigerator in 2025, PEX plumbing & a 50-year roof you can move in immediately to relax & enjoy this impeccable home. (id:60329)
RE/MAX Shuswap Realty
98 Old N Thompson Highway W
Clearwater, British Columbia
Commercial building in Clearwater. Positive cashflow. Five different revenue streams. This property is also Riverfront. GST app. (id:60329)
RE/MAX Real Estate (Kamloops)
1505 38 Avenue
Vernon, British Columbia
Situated in one of Vernon’s most desirable family neighbourhoods, this beautifully updated 4-bedroom, 2-bathroom home offers a blend of modern touches and opportunity for personalization. Step into bright, spacious rooms featuring brand-new luxury vinyl plank flooring, fresh paint, modern trim work, and stylish new lighting throughout. The generous rec room is a standout with large windows and new wainscoting detail, offering a cozy yet spacious setting for family gatherings and kid's playtime. The kitchen and bathrooms have been left in clean, functional condition—ready for you to add your own style and upgrades to suit your vision and taste. Enjoy valley views from your covered deck, or relax in the fenced backyard—a safe space for kids and pets to play. The oversized, heated double garage includes a workbench and plenty of storage, ideal for hobbyists and weekend projects. Located on a quiet, friendly street, you're just a short walk to Silver Star Elementary and Vernon Secondary School, making this an unbeatable location for families. This is a home with excellent bones, modern updates, and endless potential. Don’t miss your chance to put down roots in this sought-after community! (id:60329)
RE/MAX Vernon
4812 Lakeshore Place
Kelowna, British Columbia
This is the one you've been waiting for! Welcome to the Upper Missions most exceptional and rare offerings — a nearly 6,700 sq ft custom residence set on a pristine ½ acre lot with lake views, privacy, and a lifestyle that feels more like a resort than a home. Thoughtfully renovated over the years, this estate blends luxury with modern design & bold character. Designed for discerning buyers who value space, style, and indoor-outdoor living, this 6-bedroom, 7-bathroom home offers a flexible layout where almost every bedroom enjoys its own ensuite—ideal for hosting guests or accommodating families. The In-law suite adds convenience and privacy. Soak in the Okanagan lifestyle from your resort-caliber backyard featuring a pool, hot tub, syn lawn, and a fire pit area surrounded by a waterfall stream—a showpiece setting for both quiet evenings and elegant entertaining. The expansive patio and open-concept living areas flow effortlessly from indoors to out. Car enthusiasts will appreciate the triple garage with attached workshop, plus space for the RV & boat. Inside, a fully updated chefs kitchen, bar, multiple living rooms and games room create the perfect atmosphere for entertaining, while the home’s rock-and-roll edge add an unmistakable sense of personality & flair. Ideally located in a prestigious pocket of Upper Mission, you’ll enjoy privacy without sacrificing proximity—just mins from the Okanagan Lake, schools and daily shopping. This is more than a home—it’s an experience. (id:60329)
Vantage West Realty Inc.
2042 Moonbeam Close
West Kelowna, British Columbia
Your Dream Home Awaits in West Kelowna Estates! Step into comfort and style with this spacious 4 bedroom plus den family home, perfectly positioned to take in sweeping lake and mountain views. The bright galley kitchen includes a cozy eat-in nook and opens to a welcoming family room - ideal for everyday living. Enjoy the outdoors from the front deck off the living room or the private backyard with a newly built custom rock retaining wall. The lower level features a generous rec room with a wet bar and abundant storage. Located just minutes from Rose Valley Elementary, parks, and scenic trails, this home offers the lifestyle you’ve been looking for in one of West Kelowna’s most desirable neighborhoods. (id:60329)
RE/MAX Kelowna
1419 West Kelowna Road
West Kelowna, British Columbia
Perched atop 1.7 acres, welcome to 1419 West Kelowna Rd, the ""King of the Hill""! This spectacular 3-bedroom + den, 4-bath home spans over 5,200 sq. ft., offering breathtaking panoramic city and lake views that are truly unmatched. Perfect for those with a vision, this property offers endless potential to renovate to your style and create the home of your dreams The outdoor space is just as impressive, with a private pool and expansive grounds, making it a retreat for relaxation and entertainment. The house comes with immediate possession, allowing you to enjoy your new home without delay. Above the double garage, you'll find a versatile loft space that could serve as extra living area, a home office, or guest house to suit your needs. Set in a prime location, you're just 10 minutes from downtown Kelowna, with easy access to all amenities. If you're seeking an estate with unparalleled views, flexible space, and the opportunity to customize, this is your chance to truly live like royalty on the hill! (id:60329)
Vantage West Realty Inc.
1737 Pennask Terrace
Kamloops, British Columbia
Fantastic views from this Batchelor Heights 4-level split. Enter onto the main level of this recently updated home and you will find a very bright living room with tons of natural light. The kitchen and dining room are just off the living room and flow nicely together. The kitchen has seen recent updates including new counters, new SS appliance package, & fresh paint. A bonus sunroom just off the kitchen floods the whole main floor with natural light and is great for plant lovers. Upstairs are 2 bedrooms including the primary bedroom with a 3pc ensuite bathroom. The primary also has a very spacious walk-in closet which is the size of a bedroom and could likely be reconfigured to add a 3rd bedroom upstairs if desired. On the lower levels are another 2 bedrooms, 3pc bathroom, laundry room with sink & a large rec room. Outside you will find a sprawling deck with multiple levels. Underneath the deck there is a large, covered patio seating area with lots of space. Plenty of yard space for kids and pets to play that is ready for your ideas. Single car garage plus additional parking/RV parking space on the driveway. Recent upgrades include new flooring throughout, new front door, front yard landscaping & additional parking space in front of the house, exterior repainting, many new windows, updated light fixtures and more. Don’t miss this great home in a fantastic neighbourhood. Book your showing today! (id:60329)
Century 21 Assurance Realty Ltd.
6090 Highway 33
Kelowna, British Columbia
Charming Country Acreage – 30 Minutes to Big White & Downtown Kelowna Escape to the peace and privacy of rural living with this charming 3-bedroom, 1-bathroom home, ideally located just 30 minutes from both Big White Ski Resort and Downtown Kelowna. Perfect as a personal residence or investment property, the home is currently tenanted on a month-to-month basis, offering immediate rental income while you plan your future vision. Situated on nearly 10 acres total and 2 acres of usable land, this property provides a rare opportunity to embrace a self-sustaining lifestyle or build your dream estate. The expansive grounds are ideal for a wide variety of uses — from creating a private hobby farm or retreat, to developing a second residence or luxury home on the upper portion of the property with sweeping views of the countryside. Enjoy the freedom to design your ideal outdoor living space, complete with gardens, trails, outbuildings, workshops, or recreational amenities. With mature trees, open meadows, and ample sunlight, the land is well-suited for those seeking both tranquility and potential. Utilities include septic, well water, and an additional cistern for enhanced water supply. Whether you're looking to live off the land, invest in rental potential, or build a legacy property for generations to come, this unique rural parcel offers the space, setting, and versatility to make it a reality. (id:60329)
Coldwell Banker Horizon Realty
16242 Selkirk Rd Selkirk Road
Crawford Bay, British Columbia
Welcome to 16242 Selkie Rd in Crawford Bay. A 3-bedroom, 2-bathroom home beautifully positioned on a generous 0.84-acre lot. Elevated slightly above neighbouring homes, this property was thoughtfully designed to take full advantage of sweeping valley views and glimpses of Glacier peaks. Inside, an open-concept layout with vaulted ceilings and abundant natural light creates a warm, inviting atmosphere. The high-end kitchen features sleek granite countertops and modern finishes, while the spacious primary suite includes a custom walk-in shower. Step through the garden doors in the living room onto a large deck—perfect for soaking in summer sunsets or entertaining friends. The walkout basement offers even more potential, with a partially finished open area and a rough-in for an additional bathroom, ready for your personal touch. All of this just minutes from Kokanee Springs Golf Resort and the crystal-clear waters of Kootenay Lake. A perfect blend of comfort, views, and location—this is a home you don’t want to miss! (id:60329)
Coldwell Banker Rosling Real Estate (Nelson)
5401 Lakeshore Drive Unit# 104
Osoyoos, British Columbia
Listing Alert – Osoyoos LAKEFRONT townhome! Casa Del Mila Oro Welcome to Canada’s only desert and warmest climate with the earliest Golf season, world-class vineyards, and warm lake. Make this your turn-key cash flowing, memory-making, rental-ready investment opportunity, fully furnished, 3 bed + den, 2.5 bath lakefront retreat that comfortably sleeps 10. Steps to the heated pool, boat docks, and lush private lakefront, lock & leave peace of mind with on-site management, zoned for owners' use and optional short-term rentals and compliant with BC’s STR rules with projected income options! Summer bookings already in place. Energy-efficient geothermal heating/cooling, south-facing covered patio, and private balcony with lake views – garage + assigned parking. Perfect for family getaways, golf weekends, or full-time investment income – just bring your toothbrush! (id:60329)
Royal LePage West Real Estate Services
926 Holden Road
Penticton, British Columbia
Introducing Sendero Canyons Voyager designed home. This 4 bedroom 2994 sq ft home with a detached double car garage is the perfect balance of affordable luxury with a 1 bedroom suite mortgage helper. 926 Holden Road is immaculate and never being offered for sale. The open and bright main floor has a light colored pallet throughout, tastefully designed with lots of space for your family. The main level was designed with an open concept living floorplan. The home is equipped with quartz countertops, light colored cabinetry ,large windows, gas fireplace with stone and mantle, large storage and coat closet, LED light along the exterior pavers, privacy wood shutters, outdoor roll down blinds and a large covered veranda. The upper second level has all 3 bedrooms with the laundry room conveniently located. Included is a fully developed basement with a large recreation room and a separate 1 bedroom suite currently vacant. Enjoy a professionally landscaped and irrigated yard with a 440 sq ft double car garage. This home is located in a fantastic development. Book your private showing today. (id:60329)
Parker Real Estate
12798 Lake Hill Drive Unit# 60
Lake Country, British Columbia
Welcome to RockRidge at the Lakes—an ideal home for families, professionals, or anyone looking to enjoy a relaxed, low-maintenance lifestyle in a friendly, scenic community. This nearly new end-unit townhouse shows 10 out of 10 and features 3 bedrooms up, plus a versatile basement flex space, perfect for a home office, gym, or family room. The open-concept main floor is bright and modern, with quartz countertops, stainless steel appliances, and a large island, plus additional built-in cabinets including beverage fridge—offering extra functionality and smart organization. Upstairs, you'll find three bedrooms, including a spacious primary suite with walk-in closet, black out blinds and private ensuite, plus the homes laundry. Enjoy a fenced backyard—perfect for kids or pets—and the unique benefit of being directly beside the community garden, offering peaceful green space right next door. The double garage provides ample parking and storage, and as an end unit, you’ll appreciate the added natural light and privacy. 2 dogs or 2 cats allowed. Strata $393.36/month. Located in The Lakes community of Lake Country, you're just minutes from parks, hiking trails, beaches, schools, and shopping—making this the perfect blend of comfort, convenience, and Okanagan lifestyle. Please click VIRTUAL TOUR LINK for all photos, downloadable floor plans plus 3D tour. (id:60329)
Coldwell Banker Horizon Realty
1055 Oak Barrel Place
West Kelowna, British Columbia
Looking for a custom-built home that offers views, space for hobbies, and income potential? This exceptional property is designed to enhance your lifestyle and provide lasting value. Perched above the Westside Wine Trail, you’ll enjoy walkable access to top wineries & dining in your neighborhood. Built in 2022 by Willow Development, the open-concept main living area features vaulted ceilings and expansive windows—creating a bright, inviting atmosphere for everyday living and entertaining. Custom woodwork and upscale lighting add elegant touches. The gourmet kitchen with like-new stainless steel appliances and a large center island makes meal prep effortless. The primary suite is a private retreat with a luxurious ensuite, including a freestanding soaker tub, walk-in tiled shower, & a walk-in closet. Doors open onto the spacious, fully covered deck for enjoying fresh air anytime. The oversized double garage with extended length offers space for a workshop, gym, or outdoor gear storage. The professionally landscaped, low-maintenance yard provides a tranquil outdoor space for relaxing or entertaining, with room for a hot tub or firepit. The fully separate one-bedroom suite with ground-level access and its own patio offers rental income, guest space, or extra family accommodations—flexible for your needs. With energy-efficient features, quality craftsmanship, and curb appeal, this home blends comfort, functionality, and style—capturing the Okanagan lifestyle in a prime location. (id:60329)
Vantage West Realty Inc.
3665 Westsyde Road Unit# 19
Kamloops, British Columbia
Welcome to #19 – 3665 Westsyde Road, an exceptional home in the sought-after WestLinks complex backing onto The Dunes Golf Course. This custom-built 3-bedroom, 4-bathroom home offers over 3,300 sq.ft. of thoughtfully designed living space with stunning views and high-end finishes throughout. Step inside to soaring 18-ft ceilings, a bright open-concept main floor, and a chef’s kitchen with granite countertops, stainless appliances, and shaker cabinetry. The main level also includes a spacious great room, access to the backyard patio, and elegant design touches throughout. Upstairs features a beautiful primary suite with a private deck, 5-piece ensuite with soaker tub and walk-in shower, plus a cozy loft area and additional bedroom. The fully finished basement includes a large media room, third bedroom, bathroom, and a spacious rec room – ideal for entertaining. Low-maintenance xeriscaped landscaping, a heated double garage, and a 2024 hot water on demand system add extra comfort. Located in a quiet bareland strata community with a low monthly fee, this home offers golf course living at its finest. (id:60329)
Stonehaus Realty Corp
3 Percent Realty Inc.


