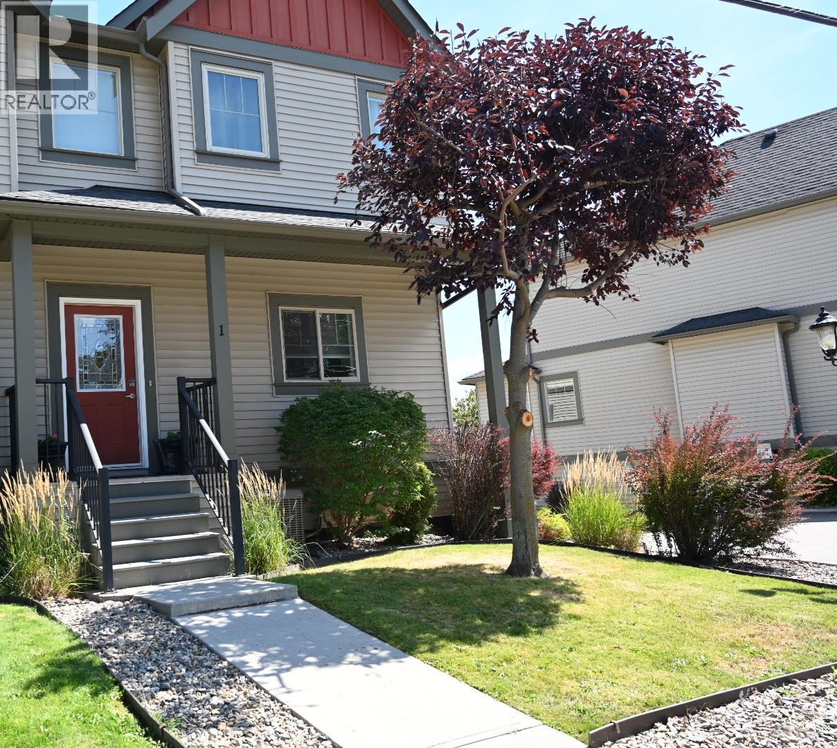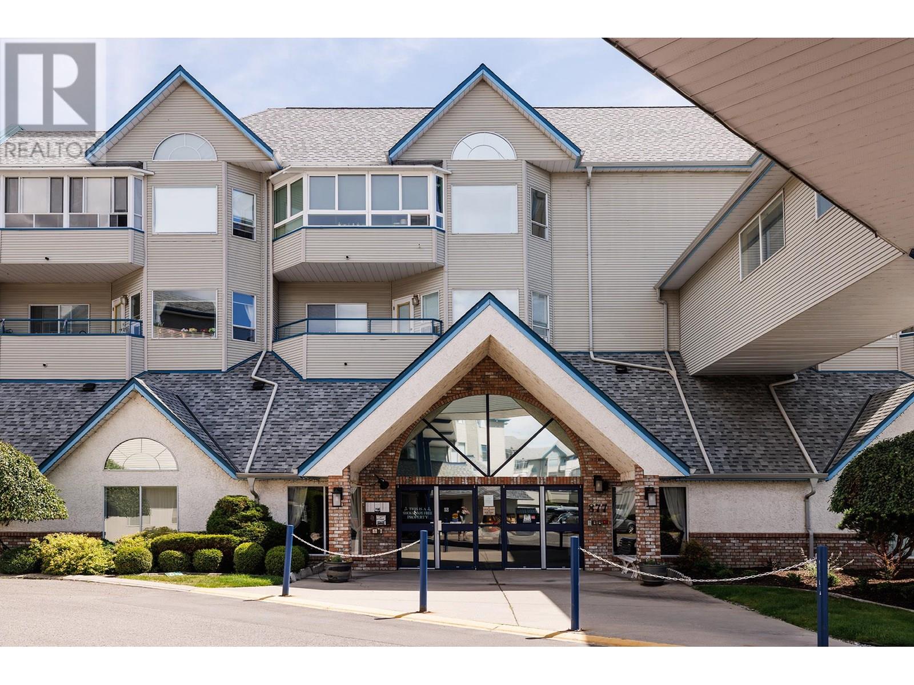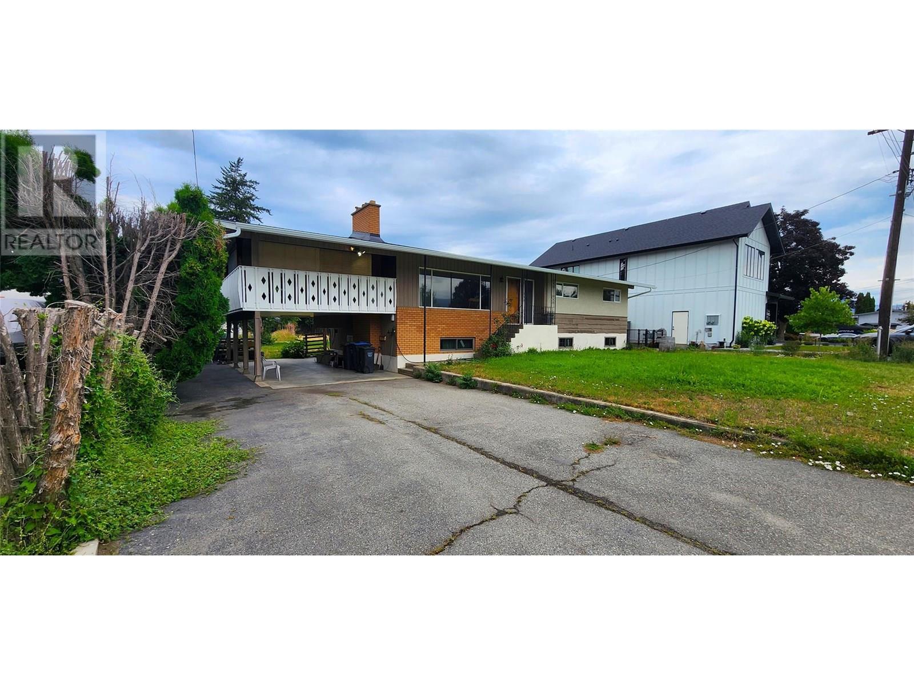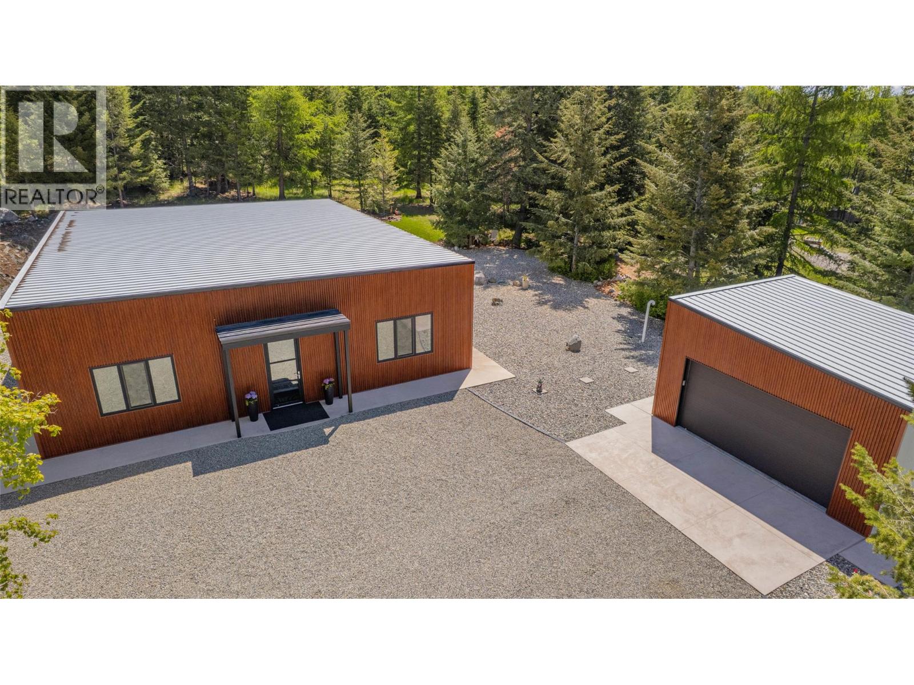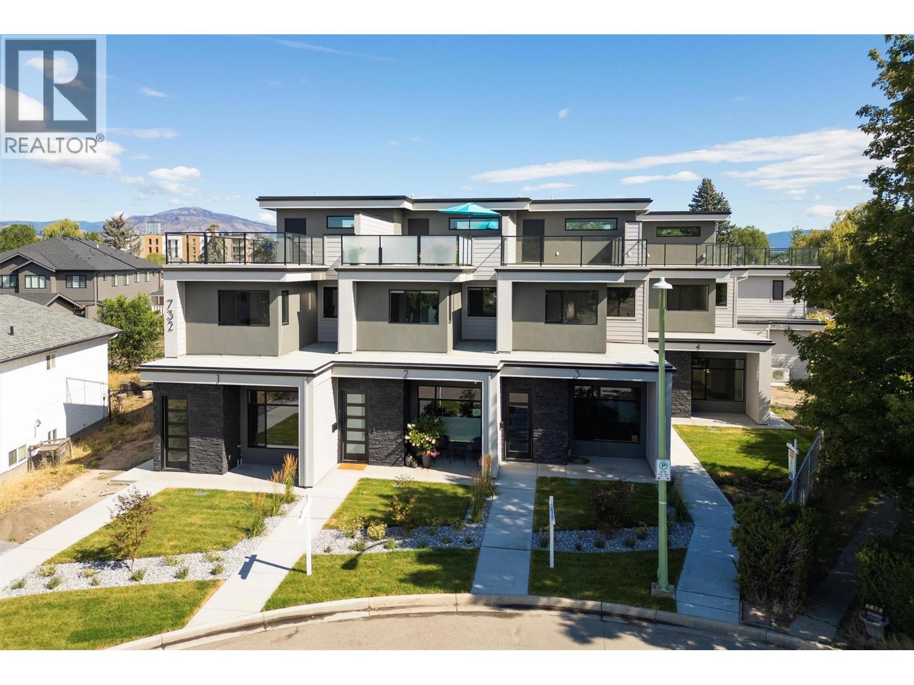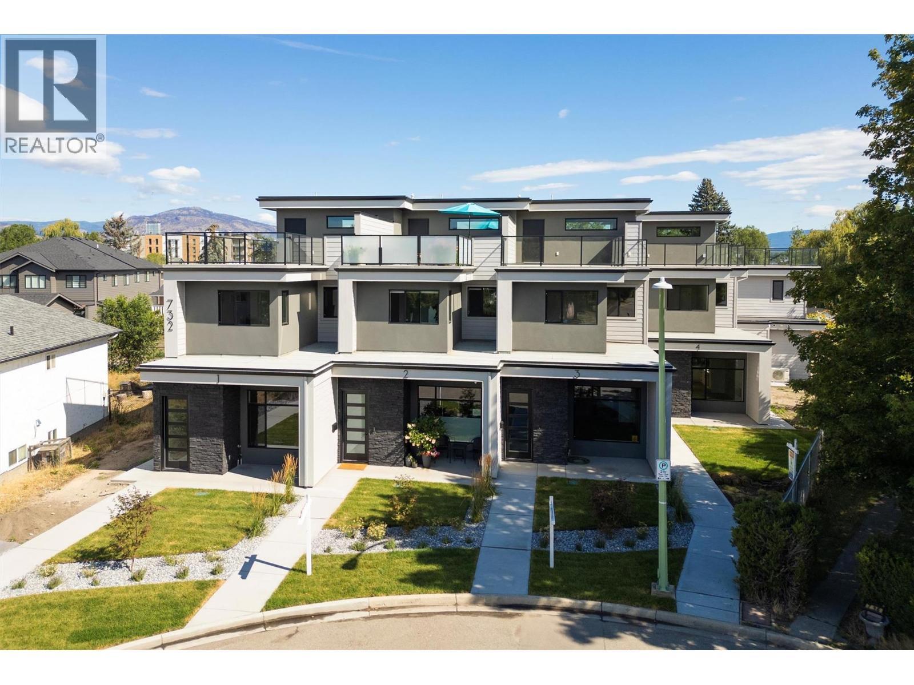4724 Heritage Drive Unit# 1
Vernon, British Columbia
Priced below assessed value! This move-in ready craftsman-style end-unit townhome is located in Bella Vista within a 5-minute convenient proximity to downtown Vernon, with public transit nearby. ICF foundation and concrete party wall for energy efficiency, sound transmission reduction & fire safety. The main floor sports a bright open-concept plan with 9' ceilings, hardwood & tile flooring, modern color palette with accent walls, and powder room. A very functional kitchen features an island, shaker cabinetry, walk-in pantry, new quartz countertops, new granite window sink, and a new SS tub Bosch dishwasher! The ample dining area flows into a large living room with corner gas fireplace and slider door access to a covered balcony. The spacious primary bedroom has a vaulted ceiling with fan, a generous walk-in closet, and a luxury 5pc ensuite with soaker tub, shower stall, separate sinks, and toilet closet. The large second primary bedroom comes with its own 4pc bath, walk-in closet and desk nook. The second level has a convenient laundry closet w stacking LG W/D. New oak veneer laminate flooring completes the floor plan. The finished basement boasts a large flex/rec room with new laminate flooring, 2pc bath, mechanical room, and access to the double garage. Additional updates include new carpeting on staircases, new H/W/T, paint updates & newer A/C unit. Walking distance to Planet Bee or Davidson's Orchard. Minutes away from parks, shops, schools, Rise GC & beaches. A must see! (id:60329)
Century 21 Assurance Realty Ltd
1000 9th Street Unit# 25
Invermere, British Columbia
Bring your WOW face—this immaculate Purcell Point Townhome is a showstopper! It’s the largest floorplan in the complex and features a rare spacious den perfect for a home office, gym, gear storage, or weekend overflow when friends accidentally invite themselves to the lake! Loaded with upgrades: all new appliances (except the stove), refinished solid oak flooring, new vinyl plank and carpeting, built-in dining cabinetry with a wine fridge (cheers!), new lighting, new paint, new window treatments, a new heat pump—and yes, even new toilets! The best part? It’s being sold fully furnished with designer pieces chosen just for this space. That’s right—this beauty is turn-key. Sign the contract and enjoy it from DAY ONE. Take in the views from 2 covered decks with 3 separate entrances, or head out on foot to explore everything this crazy-cool mountain town has to offer—including the beach! When adventure calls, you're just minutes from world-class golf, biking, hiking, skiing, hot springs, and more. Time to tell your friends that “your life is better than their vacation!” That’s just how we LIVE here in the Columbia Valley! Ask your Realtor to send you a copy of the complete list of improvements on this stunner! (id:60329)
Cir Realty
1448 Canterbury Close
Invermere, British Columbia
This newly built home captures the charm of classic architecture with modern comforts. Styled after turn-of-the-century character homes, it offers warmth, craftsmanship, and smart design. With 4 bedrooms, a spacious kitchen with a large pantry, 2 living areas, 4 bathrooms, and an EV-ready attached garage, this home is both compact and complete. Inside, you’ll love the details like exposed ceiling beams and drop beams, creating a natural flow between the living room, dining area, and kitchen. The master bedroom features a cozy ensuite and a walk-in closet with built-in shelving. Upstairs, you’ll find two more bedrooms, a family bathroom, and a conveniently located laundry area. The lower level includes a large rec room, an additional bedroom, and a full bathroom—perfect for kids or guests. Built with efficiency in mind, the home includes an ICF foundation, 2x8 walls, and two mini-split heat pumps for year-round comfort. A large, covered patio off the kitchen adds an ideal outdoor space. Located in the heart of Invermere in charming Carpenter’s Lane, you will love being steps away from everything. Take a step back in time and come see everything this brand new home has to offer. (id:60329)
Cir Realty
800 Southill Street Unit# 26
Kamloops, British Columbia
This spacious 3-bedroom townhouse offers the perfect blend of comfort and convenience—just steps from schools and shopping. With all your main living on the entry level that includes 2 pce bath open concept and door out to your backyard living space, the bedrooms located upstairs, and a full basement ideal for a family or rec room, there’s space for everyone. As a bonus corner unit, enjoy the privacy of a large fenced backyard—perfect for kids, pets, and outdoor entertaining. Plus, there’s even a storage shed included!Move-in ready and packed with potential, all appliances included, this is your chance to take pride in home ownership. Don’t miss out—book your showing today! (id:60329)
RE/MAX Real Estate (Kamloops)
877 Klo Road Unit# 227
Kelowna, British Columbia
MOTIVATED SELLER - Welcome to effortless living in the heart of Kelowna’s sought-after Lower Mission. This beautifully updated 2-bedroom, 2-bath + den home offers a rare blend of comfort, style, and convenience—perfectly positioned just steps from shops, restaurants, medical services, Okanagan College, and several schools. Set on a quiet residential street, the residence boasts elegant crown moulding, updated light fixtures (2023), and a thoughtful layout ideal for both everyday living and entertaining. The bright white kitchen features quartz countertops, a dramatic tile backsplash, all new appliances (2020), and a convenient pass-through breakfast bar. A cozy dining area flows into the spacious living room, highlighted by bay windows and natural light. This is a 55+ community. Retreat to the enclosed sunroom or unwind in the expansive primary suite with walk-through closets and a 3pc ensuite with a glass walk-in shower. Additional upgrades include newer laminate floors (2021), bedroom windows (2023), blinds (2017), and toilets (2021). The in-unit laundry, abundant storage, and 125-amp panel add everyday ease. Tucked beside a tranquil artisan creek and shaded by mature trees, this home is a rare opportunity to enjoy peaceful, low-maintenance living with every amenity just minutes away. (id:60329)
Unison Jane Hoffman Realty
1750 Chamberlain Road
Kelowna, British Columbia
Tucked away on a spacious 0.347-acre lot just minutes from the heart of Kelowna, this 5-bedroom, 2-bathroom home is a story waiting to be rewritten. With a new roof overhead and new lower windows already in place, the groundwork is laid — all it needs is your vision. Step inside the 1,236 sq ft main floor and picture the transformation. The solid bones offer a strong foundation, while the 1,113 sq ft basement holds endless potential for added living space, a suite, or creative flex areas. Outside, a 42x16' detached garage is perfect for hobbies, storage, or even a workshop. On municipal sewer and well water, this property blends city convenience with rural charm. Whether you’re an investor looking for your next project or a homeowner ready to build equity through renovations, this home is a golden opportunity. Just 4 minutes from Okanagan College (KLO campus), 6 minutes to Raymer Elementary, and 10 minutes from downtown — this location can’t be beat. Bring your tools, your dreams, and a little elbow grease — this is the one worth the work. (id:60329)
RE/MAX Wine Capital Realty
356 Marmot Court
Vernon, British Columbia
Rare opportunity to put your stamp on this structurally sound, custom built home on an exclusive street in the heart of the Okanangan! Ideally located to amazing amenities, this quiet neighborhood is also within a short drive to renowned lakes and beaches. The craftsmanship of this custom home boasts many upgraded features. You feel welcomed in the grand entry way with a curved staircase leading to the main level. Extra large mudroom with floor to ceiling storage for all your sports and outdoor equipment. The lower level offers 10 foot ceiling showcasing a flex space perfect for a home office or workout room. On the main living level, the views of the surrounding mountains and lakes are breathtaking. The open concept seamlessly connects the living, dining and kitchen. Access direct from the kitchen leads to the back patio and grill station and the private fenced backyard which is well suited for a pool. The main living level also has an extra spacious laundry room offering abundant storage. The double oversized garage includes a workbench area and a roomy functional cold room. A flat driveway has ample additional parking. Comforts such as air conditioning, irrigation, hot tub, central vac and a natural gas BBQ line round out this home's features. This well lived in executive 5 bedroom, 3 full bath family home is waiting for your fresh ideas and TLC You can look forward to settling into a tranquil neighbourhood community nestled in the vibrant little city of Vernon! (id:60329)
Coldwell Banker Executives Realty
3322 Mckinley Beach Drive
Kelowna, British Columbia
Experience the pinnacle of modern Okanagan living in this extraordinary lakeview home, ideally situated in the master planned community of McKinley Beach. Designed to maximize both comfort and elegance, this contemporary home offers unobstructed views of Okanagan Lake and the surrounding mountains through a stunning wall of floor to ceiling windows that immediately impress upon entry. At the heart of the home lies the kitchen, complete with premium appliances, an oversized island with seating for six, an abundance of custom cabinetry and counter space, and a walk in butler’s pantry. The dining area seamlessly connects to a spacious balcony ideal for al fresco dinners, morning coffee, or hosting unforgettable outdoor gatherings. The grand living room is anchored by soaring ceilings and a show stopping DaVinci fireplace, creating a cozy yet sophisticated atmosphere. Privately perched on the upper level, the primary suite is a true sanctuary featuring its own sunset view balcony, a 5 piece ensuite with a soaker tub, and a walk in closet with a dedicated washer and dryer. Downstairs, the walk out lower level includes a spacious family room, two guest bedrooms, a full bath, and another covered balcony with lake views. Every level of the home is accessible by a private elevator, and throughout you'll find luxurious touches such as custom crystal lighting, automatic built-in blinds, a Starwatch Control4 Smart Home system, and a heated double garage. Just a short stroll to the private marina, this is your opportunity to live the ultimate Okanagan lake lifestyle in one of Kelowna’s most desirable communities. (id:60329)
Real Broker B.c. Ltd
1324 Timberwolf Trail Road
Bridesville, British Columbia
Country living at its finest on beautiful Anarchist Mountain and perfectly situated where rural Osoyoos meets Bridesville. This custom-built contemporary home offers the perfect balance of space, and connection to nature. Designed for both entertaining and everyday comfort, the home features an open-concept layout flooded with natural light and framed by serene forested views. At the heart of the home is a dream kitchen, equipped with a full-size fridge and upright freezer, double ovens, an induction cooktop, quartz countertops, and an oversized island, an ideal gathering spot for family or friends. The elegant primary suite is a private retreat, offering a spa-like ensuite complete with dual sinks, a luxurious soaker tub, a walk-in shower, and an expansive walk-in closet. A second bedroom and full bathroom provide room for guests or family. Additional features include a separate laundry room, extra storage space for added convenience. ICF building technology provides superior insulation & exceptional structural integrity. This home is on just under 1.9 acres and includes a double garage. Easy year-round access & the best of rural living. Adventure and relaxation await with Mount Baldy Ski Resort only 30 minutes away, or how about fishing or hiking? Osoyoos is within about a 30 drive or 20 minutes to Rock Creek. If you’ve been dreaming of a quiet, modern sanctuary surrounded by nature, this stunning property is ready to welcome you home. (id:60329)
Real Broker B.c. Ltd
2273 Lakeview Drive
Sorrento, British Columbia
2273 Lakeview Drive, there is room for the whole family! With a 1 bedroom suite as well! This architecturally designed modern home features all the things you need including 4 bedrooms and 2.5 baths, plus a one-bed, one-bath suite with its own laundry and separate entrance as well. And all the things you want! Great lake views from a quiet, well sought-after street in Blind Bay. Conveniently close to everything from beaches, boat launches, a golf course, restaurants and groceries. Plenty of room in the kitchen, arch-vaulted living room filled with natural light and a great Lakeview deck for the summer season. Includes a large garage space, generous oversized .38 acre lot, in-floor heating on both floors, and a split unit A/C heat pump for efficient cooling. This would be a great family home, with room for an in-law suite or mortgage helper. Check out the 3D tour and video. Measurements taken by Matterport (id:60329)
Fair Realty (Sorrento)
732 Coopland Crescent Unit# 1
Kelowna, British Columbia
PARTIAL TRANSFER TAX EXEMPTION & LOCATION - LOCATION – LOCATION – The South Pandosy (SOPA) lifestyle at its best! Welcome to 732 Coopland Crescent, a very quiet street where each approximately 2,200 sq. ft. move-in ready pet-friendly home in this modern, bright and quiet fourplex comes with an attached side-by-side double garage (roughed for EV Charger), front (south-facing) & rear (north-facing) roof-top decks offer approximately 1,000 sq. ft. total, and are plumbed for hot tub & outdoor kitchen. Quality contemporary finishings throughout this 3-bedroom + den, 3-bathroom home with 10 ft. ceilings (on the main level), plus a laundry room with sink, cupboards & sorting counter & an abundance of overall storage. A 5–10-minute walk to beaches, parks, shopping, cafes, restaurants, stores, schools (Raymer Elementary, Kelowna Secondary School, Okanagan College, KLO Middle School), banking, medical facilities & City Transit. This is a quiet crescent with lovely city/mountain/valley views, please consider making one of these units your new home. Standard Strata Bylaws to be adopted with the owners to decide on pet & rental restrictions over the longer term. GST will be applicable on top of the purchase price. Enervision Enviromatcis Group Energy Advisor states a 33.5% increase in energy efficiency than what is required. Some images are physically staged. #2 has SOLD, #s 1,3 & 4 are available. Thank you and please come see these homes in person! (id:60329)
RE/MAX Kelowna
732 Coopland Crescent Unit# 4
Kelowna, British Columbia
PARTIAL TRANSFER TAX EXEMPTION & LOCATION - LOCATION – LOCATION – The South Pandosy (SOPA) lifestyle at its best! Welcome to 732 Coopland Crescent, a very quiet street where each approximately 2,200 sq. ft. move-in ready pet-friendly home in this modern, bright and quiet fourplex comes with an attached side-by-side double garage (roughed for EV Charger), front (south-facing) & rear (north-facing) roof-top decks offer approximately 1,000 sq. ft. total, and are plumbed for hot tub & outdoor kitchen. Quality contemporary finishings throughout this 3-bedroom + den, 3-bathroom home with 10 ft. ceilings (on the main level), plus a laundry room with sink, cupboards & sorting counter & an abundance of overall storage. A 5–10-minute walk to beaches, parks, shopping, cafes, restaurants, stores, schools (Raymer Elementary, Kelowna Secondary School, Okanagan College, KLO Middle School), banking, medical facilities & City Transit. This is a quiet crescent with lovely city/mountain/valley views, please consider making one of these units your new home. Standard Strata Bylaws to be adopted with the owners to decide on pet & rental restrictions over the longer term. GST will be applicable on top of the purchase price. Enervision Enviromatcis Group Energy Advisor states a 33.5% increase in energy efficiency than what is required. Some images are physically staged. #2 has SOLD, #s 1,3 & 4 are available. Thank you and please come see these homes in person! (id:60329)
RE/MAX Kelowna
