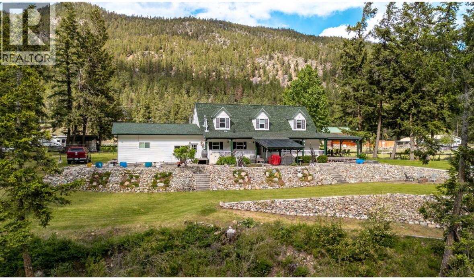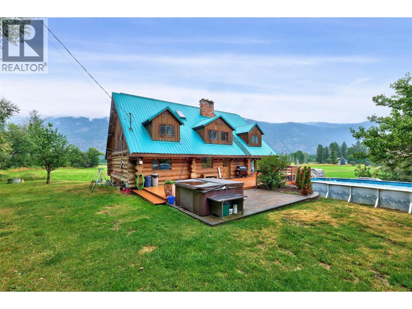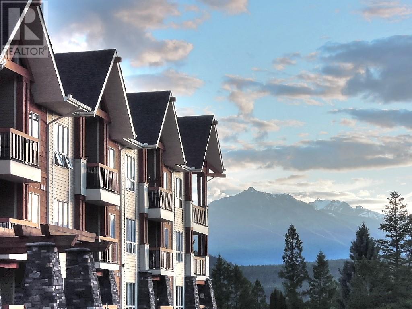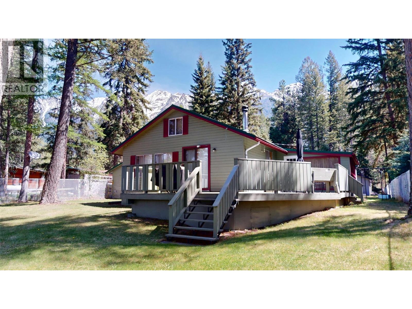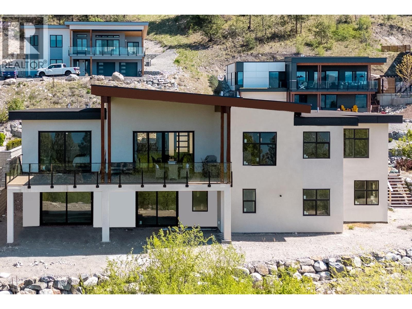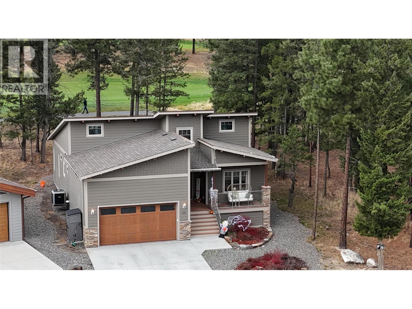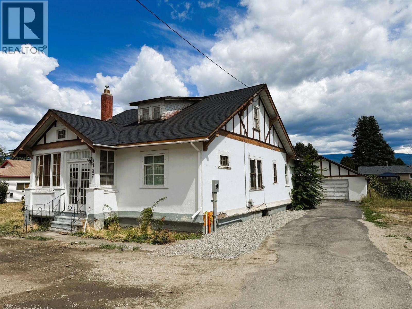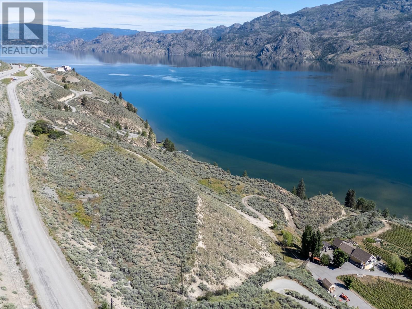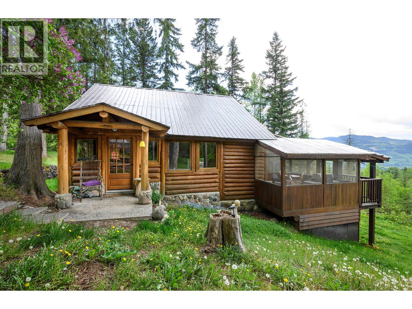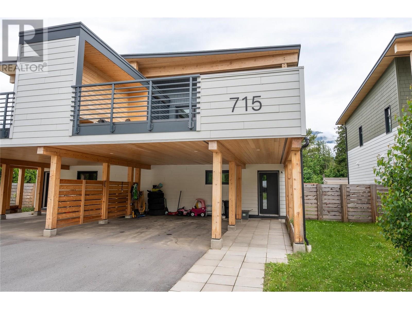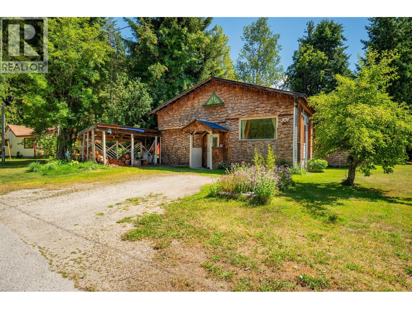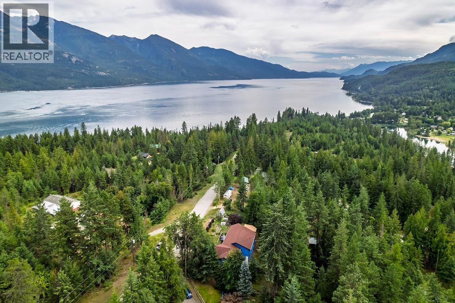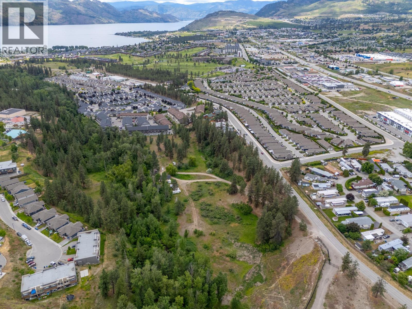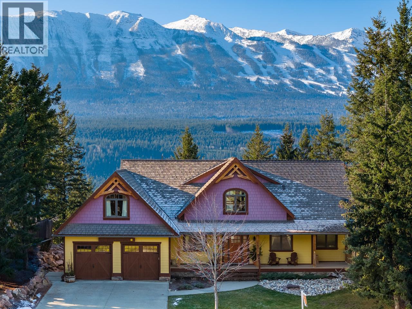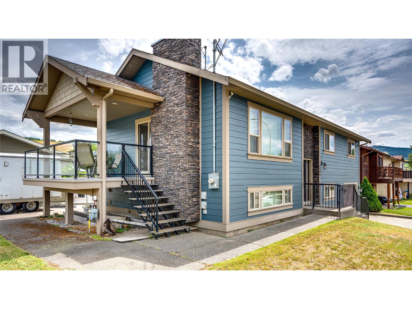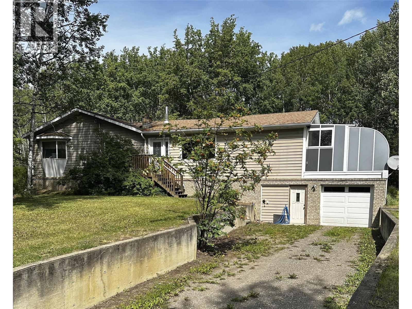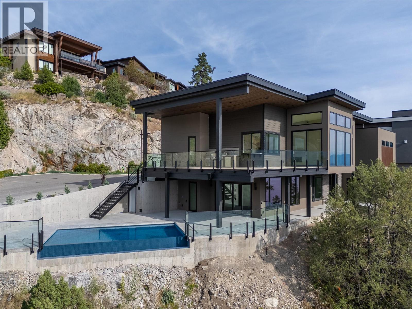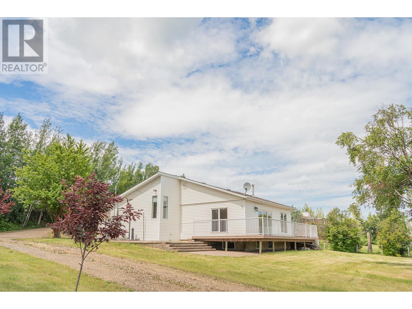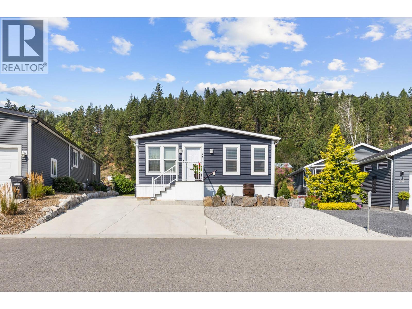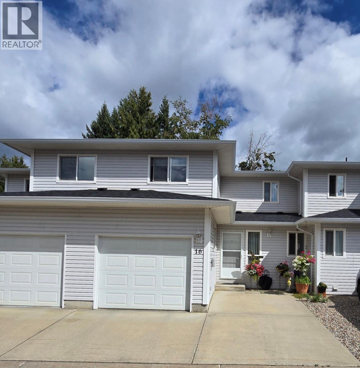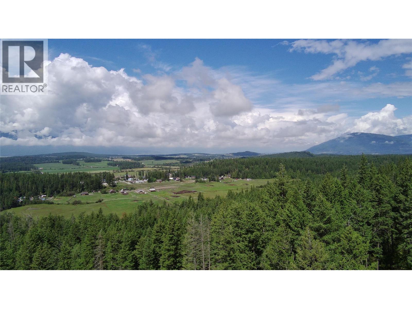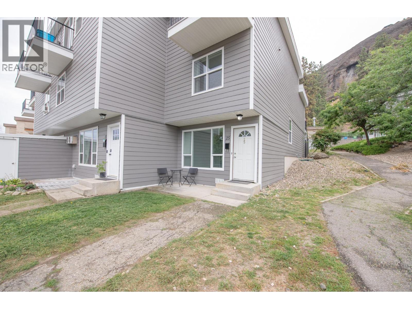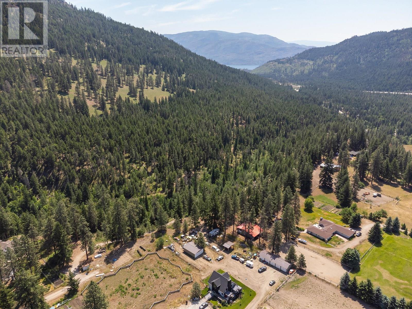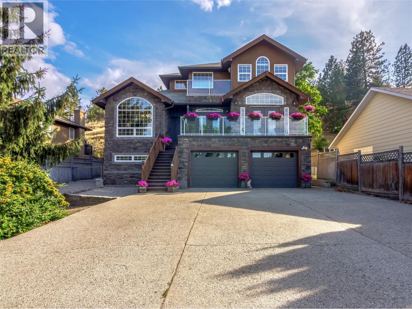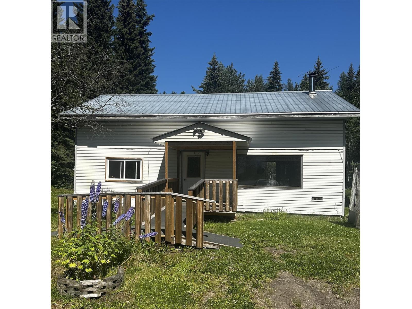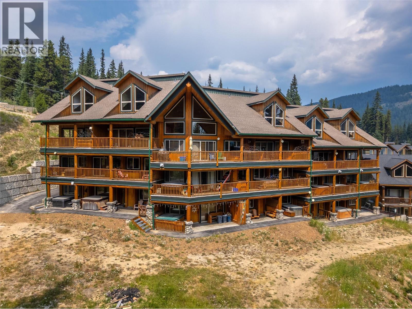2821 Old Hedley Road
Hedley, British Columbia
2821 Old Hedley Road a Riverfront Acreage with Income Potential. This 4-acre riverfront property offers a unique opportunity for sustainable living, income generation, and self-sufficiency. Formerly a successful B&B, the home features abundant natural light and spacious outdoor living areas. Highlights include, 1,400 haskap bushes, Large greenhouse 24' x 40' processing building with a walk-in cooler and chest freezers (convertible to a commercial kitchen and walk-in freezer for added revenue), Two rustic cabins possibly short-term rentals or retail use. Located in Area G, allowing flexible use of the land. Additional structures include a garden shed, chicken coop, outdoor shower and washroom, dedicated pump and irrigation building. And abundant well water supply, best tasting water around. Situated between Keremeos and Princeton, just minutes from the friendly community of Hedley, this versatile acreage offers the freedom to create a truly self-sustaining lifestyle (id:60329)
Chamberlain Property Group
1455 Cara Glen Court Unit# 106
Kelowna, British Columbia
Spring Savings On Now! Brand New. Move-In Now. This is the best-priced townhome remaining at The Peaks! #106 combines timeless finishes & contemporary designs with spacious rooftop patios in an outstanding Glenmore location. Approx. 1487 sq.ft of indoor living space & a side-by-side double-car garage. Elevated features include vinyl plank flooring throughout the main level, energy-efficient double-glazed windows, natural gas heating & cooling system, hot water on demand, and roughed-in electric vehicle station. Open main living includes kitchen, dining, living & bonus family room. Kitchen features a large island, designer cabinets, quartz countertops, and KitchenAid stainless steel appliances, including a dual fuel gas stove, counter depth refrigerator, and dishwasher. The primary includes an ensuite with heated floors, large wall-mounted mirror, modern light bar, designer cabinets, tile flooring, glass shower stall, and quartz countertops. 2 upstairs bedrooms with a bath and laundry room. Private 500+sqft rooftop patio with city & valley views and fenced yard. New Home Warranty. Instant access to Knox Mountain trails! 10 min drive to Downtown, 5 min drive to Glenmore amenities, shops & restaurants. Brand new community with move-in ready/move-in soon rooftop patio townhomes. Spring Savings On Now With Savings of up to $30k. Townhomes starting from $744,900. Book a showing to view all homes in the community. *photos/virtual tour are of a similar home in the community. Pet Restrictions: 2 dogs/2 cats, no vicious breed. (id:60329)
RE/MAX Kelowna
1455 Cara Glen Court Unit# 103
Kelowna, British Columbia
Spring Savings On Now! Move-in-ready, 4-bedroom townhome at The Peaks! #103 combines timeless finishes & contemporary designs with spacious rooftop patios in an outstanding Glenmore location. Includes approx. 1487 sq.ft of indoor living space and a side-by-side double-car garage. Elevated features include vinyl plank flooring throughout the main level, energy-efficient double-glazed windows, natural gas heating & cooling system, hot water on demand, and roughed-in electric vehicle station. Open main living includes kitchen, dining, living, & bonus family room. The kitchen features a large island, designer cabinets, quartz countertops, and KitchenAid stainless steel appliances including a dual fuel gas stove, counter depth refrigerator, and dishwasher. The primary bedroom includes an ensuite with heated floors, large wall-mounted mirror, modern light bar, designer cabinets, tile flooring, glass shower stall, and quartz countertops. 2 additional bedrooms are upstairs with a bath and laundry room. Embrace the outdoors with your private 500+ sq.ft rooftop patio with sweeping city & valley views and a fully fenced yard. New Home Warranty. Instant access to Knox Mountain trails! 10 min drive to Downtown and 5 min drive to Glenmore amenities, shops, and restaurants. Discover The Peaks in Glenmore. Brand new community with move-in ready and move-in soon rooftop patio townhomes. Spring Savings On Now With Savings of up to $30k. Townhomes starting from $744,900. Book a showing to view all homes in the community. (id:60329)
RE/MAX Kelowna
1455 Cara Glen Court Unit# 116
Kelowna, British Columbia
Brand new 3-bedroom + den townhome at The Peaks! Move in Now! 116-1455 Cara Glen Court combines timeless finishes and contemporary designs with spacious rooftop patios in an outstanding Glenmore location. Includes approx. 1487 sq.ft of indoor living space and a side-by-side double-car garage. Elevated features include vinyl plank flooring throughout the main level, energy-efficient double-glazed windows, natural gas heating and cooling system, hot water on demand, and roughed-in electric vehicle station. Open main living includes kitchen, dining, living, and bonus family room. The trendy kitchen features a large island for easy meal prep, designer cabinets, quartz countertops, and KitchenAid stainless steel appliances including a dual fuel gas stove, counter depth refrigerator, and dishwasher. The primary bedroom includes an ensuite with heated floors, large wall-mounted mirror, modern light bar, designer cabinets, tile flooring, glass shower stall, and quartz countertops. 2 additional bedrooms are upstairs with a bath and laundry room. Embrace the outdoors with your private 500+ sq.ft rooftop patio with sweeping city and valley views and a fully fenced yard. New Home Warranty. Instant access to Knox Mountain walking and biking trails! 10 min drive to Downtown Kelowna and 5 min drive to Glenmore amenities, shops, and restaurants. Note: photos & virtual tour are of a similar home in the community. Schedule a showing to see inside this home. (id:60329)
RE/MAX Kelowna
601 Yellowhead Highway S
Mclure, British Columbia
If you’ve been holding out for a property with serious shop space, this is it. Sitting on 4 acres and just 30 minutes from the city, this property features a massive 40x60 shop with 600 amp service, high ceilings, and room for just about anything—tools, toys, or large scale projects. It’s a car lover’s dream, with space to work, build, and store your entire collection. There’s also a two car attached garage and plenty of open parking for trailers, RVs, or equipment. The log home is filled with natural light, thanks to its vaulted ceilings and large windows that take in wide open views of the surrounding valley. A floor to ceiling brick fireplace anchors the main floor and blends function with a strong architectural element. The main level includes two bedrooms, including the primary, along with the main living and dining areas. Upstairs, you’ll find two more bedrooms, a half bathroom, and a large loft that opens into a massive games room, ideal for entertaining or relaxing. The basement includes a fifth bedroom and another full bathroom. The property also includes a barn currently set up for chickens, with space that has previously been used for pigs. With 4 acres of land in the ALR, there’s plenty of room for animals, gardening, or expanding your setup. Reach out today to book your showing. (id:60329)
Exp Realty (Kamloops)
1531 Mountain Ridge Road
Robson, British Columbia
One of the largest shops in the area! Just minutes from Castlegar in the Mountain Ridge Township, this 7.6-acre property borders a scenic creek and offers endless possibilities. The bright, clean, and move-in-ready three-bedroom, two-bath home sits on a permanent foundation with a 4.5-foot crawl space. It sits at the back of the lot for added privacy, while the highlight of this property—the 3152 sq ft, fully permitted shop—sits conveniently near the entrance. The shop features a 125-amp power service, two mezzanines, an insulated office, and zoning-free flexibility. Ideal for heavy equipment, livestock, a mill, business use, or even residential conversion. The flat, sunny land surrounding the home is perfect for horses, gardening, lawns, or expansion. Additional features include a 396-ft deep well, newer roof, greenhouse, freshly fenced garden area, and quad storage. A peaceful path leads to the stunning Pass Creek Falls. With nature at your doorstep and the amenities of Castlegar nearby, this is a rare opportunity to live, work, and create—all in one unique location. Available for quick possession! (id:60329)
Century 21 Kootenay Homes (2018) Ltd
7495 Columbia Avenue Unit# 1107
Radium Hot Springs, British Columbia
A beautiful 2-bedroom, 2-bathroom ground-floor condo that perfectly combines comfort and luxury. With wood trim finishes, a gas fireplace, and a balcony, it offers a cozy atmosphere for relaxation. The heated underground parking stall and secured entry add convenience and peace of mind. The unit has been freshly painted and cleaned. Furniture included. Located in a mountain community, this condo is ideal for outdoor enthusiasts, being close to ski hills, golfing, hiking, and biking. Plus, the amenities—including a seasonal pool, two hot tubs, a clubhouse, and an outdoor terrace—provide wonderful opportunities for leisure and socializing. Make this your perfect retreat for both adventure and relaxation! (id:60329)
Royal LePage Rockies West
2401 Garbutts Lake Road
Fort Steele, British Columbia
Norbury Lakefront Retreat! Escape to a picture-perfect lakeside paradise on 1.13 acres of serene Norbury Lake waterfront. This all-season retreat offers 72.68 feet of shoreline with breathtaking mountain views, where loons, herons, and eagles are your daily companions. The 1,095 sq ft home features 2 cozy bedrooms and 1.5 baths, perfectly sized for family getaways or peaceful living. A massive 904 sq ft detached triple garage provides ample space for all your toys, while a 161 sq ft shed is also available to store your fishing and boating essentials. The south-facing yard, fenced on three sides, is ideal for kids, pets, and lakeside entertaining. Whether you're enjoying morning coffee on the deck or watching the sunset glisten on the water, this property captures the essence of “On Golden Pond.” Perfect as a personal retreat, vacation rental, or investment opportunity—don't miss your chance to own this rare piece of lakefront heaven. (id:60329)
RE/MAX Blue Sky Realty
2835 Outlook Way
Naramata, British Columbia
Stunning new 4,815 sqft home with panoramic lake views in Naramata’s Outlook community. The main level offers open-concept living with soaring ceilings, 4 bedrooms, an office, and designer kitchen with waterfall island and gas range. The lower level includes a 2-bed legal suite, spacious rec room, and a private office/treatment space with exterior access—ideal for home business or wellness use. Nearly 950 sqft of covered decks to take in the views, plus a 575 sqft garage and huge crawl space. Steps to wineries, trails, and Okanagan Lake—this is luxury, lifestyle, and income all in one. (id:60329)
Stilhavn Real Estate Services
12811 Lakeshore Drive Unit# 518
Summerland, British Columbia
This stunning, lakeview 2-bedroom suite is perfectly situated in one of the most sought-after locations within the resort. Featuring a full kitchen with sleek granite countertops, a bright, windowed living room with a cozy fireplace, and a private balcony overlooking Okanagan Lake, this is the perfect retreat for relaxation and investment. Enjoy resort-style living with top-tier amenities, including an outdoor pool, sundeck, spa, boat docks, underground parking, BBQ areas, fitness centre, boat & bike rentals, and a private beachfront. Strata fees cover heating, lighting, amenities, management, cable TV, and more. In the rental pool (full-time occupancy not permitted), this is a prime opportunity to invest in a turnkey vacation property. Don’t miss your chance to own this exceptional lakeside getaway—schedule your viewing today and start earning SUMMER 2025 INCOME! (id:60329)
Parker Real Estate
145 The Whins
Cranbrook, British Columbia
Discover luxury and comfort in this stunning 4-bedroom, 3.5-bath home, perfectly designed for modern living. The open-concept main floor invites you in, showcasing a gourmet kitchen with gleaming granite countertops, a spacious island, a gas stove, and sleek stainless steel appliances. Relax by one of the two cozy gas fireplaces, or unwind in the master suite with a luxurious 5-piece ensuite. A secondary bedroom on the main floor also boasts its own private ensuite, offering convenience and privacy for guests or family. The finished basement, complete with a wet bar, is ideal for entertaining. Storage space abounds throughout the home and the double garage, making organization a breeze. Outside, enjoy stunning views as you back onto the pristine Wildstone Golf Course. This beautifully designed home offers everything you need and want! Schedule your viewing today! (id:60329)
RE/MAX Blue Sky Realty
14207 Victoria Road N
Summerland, British Columbia
Fall in love with this charming home filled with character from the original fir floors to the high ceilings just waiting for your renovating and refinishing ideas. Wood fireplace in the living room plus an impressive archway dividing the adjoining dining area with built-in hutch. 3 good sized bedrooms all on the main level. Front bedroom has a separate door to the enclosed porch with French doors, perfect for a home-based business office. Deep baseboards and wide casings through out are an appreciation of quality from the past. The functional & more modern kitchen provides access to the back sunroom and staircase to the unfinished basement. There is also a bonus attic space for potential development or additional storage. Detached 26' wide by 22' deep garage/workshop with power is another great asset to this project property. Located just steps to town with flat and easy walking to all amenities. New roof installed on house in July 2025! (id:60329)
Royal LePage Parkside Rlty Sml
351 Callan Road
Summerland, British Columbia
Large Lakeshore Estate Property below Hwy 97 Summerland, being sold in conjunction with adjoining 6.2 acre property at 25301 Callan Rd (+$650,000, mls 10350913). 925 feet of lake frontage. Panoramic lakeview with numerous potential building sites and agricultural potential. (id:60329)
Royal LePage Kelowna
789 Candle Creek Road
Clearwater, British Columbia
Wonderful 1 bedroom, 2 bathroom log home tucked away in a private location on a 1 acre treed parcel of land only minutes to the town centre & recreation. This quaint log home offers a bright layout with the kitchen, dining room and living room on the main level with walk out access to the sun room, covered porch and sun deck. The upper level boast the primary bedroom with valley views featuring a newly renovated en-suite bathroom with tub and separate shower. The lower level is a walk out basement with laundry, bathroom & family room. Enjoy the private yard space complete with a green house, detached covered parking/storage, and plenty of garden and parking space. Drive thru driveway. This property has so much potential to be a recreational property, investment for rental, or year round living. Quick possession possible! Call today for a full information package. (id:60329)
Royal LePage Westwin Realty
81 15 Avenue Se
Salmon Arm, British Columbia
This 2020-built executive home in the Foothills Subdivision offers an impressive 3,208 square feet of beautifully finished living space. The bright and open floor plan features a spacious living area with 9-foot ceilings and durable vinyl plank flooring. A gas fireplace with a stone surround and wood mantle creates a cozy yet modern focal point. The custom white kitchen is a chef’s dream, showcasing a large island, quartz countertops, high-end appliances, and a walk-in pantry for plenty of storage. The luxurious master suite includes a walk-in closet and a spa-like ensuite bathroom. An additional bedroom, a spacious laundry room with built-in cabinetry, and a full bathroom complete the main floor. The fully finished basement offers a large family room, an extra bedroom, and a legal 1-bedroom suite. The suite has a separate entrance, making it ideal for rental income or accommodating guests. This home is equipped with central air conditioning for comfort and includes an attached double garage. Outside, the fully fenced backyard features low-maintenance artificial turf, a fire pit area, and a 20' x 8' covered deck, perfect for entertaining. Located in a vibrant new subdivision, this property is just a short drive from shopping and other amenities. Don’t miss your chance to own this stunning, move-in-ready home. Schedule your private viewing today! (id:60329)
Royal LePage Access Real Estate
715 Olynyk Road
Revelstoke, British Columbia
Contemporary design, energy efficiency, and thoughtful finishes come together in this beautifully built 1/2 duplex at Olynyk Grove. Offering approx. 1,442 sq. ft. over 2 levels, this 3-bed, 2.5 bath home features a bright, open living space with birch cabinetry, quartz countertops, and stylish black stainless steel appliances. Vinyl plank and partial carpet flooring pair with matte black fixtures for a clean, modern aesthetic throughout. The spacious main floor entry welcomes you with a large foyer and includes a primary bedroom & ensuite, a second bedroom, another full bath, laundry, and direct access to the fenced, sun-drenched backyard. Upstairs, you’ll find a well-appointed kitchen, open dining and living areas, powder room, third bedroom and a stunning sundeck perfect for relaxing while enjoying views of both Revelstoke Mountain Resort and Mt. Revelstoke. Built in 2022, this home meets BC Step Code 4 and includes a 2/5/10 New Home Warranty. Triple-pane windows, a fully ducted HRV system, baseboard heat & mini-split heat pumps on each floor. Exterior highlights include Hardie board & wood siding, tongue-and-groove pine soffits, and substantial posts & beams. A covered carport, additional parking & ample storage complete this high-value property on a quiet no-thru cul-de-sac just minutes from downtown Revelstoke, Illecillewaet Greenbelt walking paths, parks, schools, and transit. Don’t miss your chance to own this energy-efficient, modern home - Call today! (id:60329)
RE/MAX Revelstoke Realty
230 6 Street Se
Salmon Arm, British Columbia
Not Your Ordinary Home – Cool, Funky, and Full of Heart! This 3 bedroom, 3 bathroom home stands out in all the right ways—full of character, smart updates, & a layout that just works. Whether you're a young family, a creative couple, or simply someone who appreciates a home with soul, this one is packed with personality & comfort. The heart of the home is a massive great room, where natural light pours in & the open layout makes it easy to gather, relax, & connect. It flows effortlessly into the gourmet kitchen, recently renovated with granite counters, a gas stove, and a walk-in pantry big enough to handle everyday life & spontaneous entertaining alike. Throughout the home, you’ll find hardwood & mashed concrete flooring—a mix of warmth and edge that gives the space its cool, funky feel. The bedrooms are tucked away on the lower level, offering privacy & a quiet retreat, while three full bathrooms add everyday convenience. Need a 4th? Plenty of room to add one in upstairs and still have massive great room living space. Outside, the expansive deck offers sweeping lake views—ideal for morning coffee or sunset wine—and the private backyard is a blank canvas for gardening, relaxing, or just enjoying a bit of green space. And the upgrades? The important stuff is done: - New metal roof (2015) -Newer furnace (2021) -A/C (2020) -Updated windows (2020) -appliances 2021, W/D 2022 With lots of parking, alley access, a walkable location, and unique design elements throughout, this home brings together style, comfort, and creative energy in a way that’s hard to find. (id:60329)
Royal LePage Downtown Realty
1100 Sussex Road
West Kelowna, British Columbia
Tucked away on a peaceful, family-friendly street, this beautifully updated home offers the perfect blend of space, privacy, and convenience—just minutes from the bridge and all that Kelowna has to offer. Backing onto serene woodland, you'll enjoy the tranquility of nature right in your own backyard. This spacious layout features 5 bedrooms and 3 bathrooms across two levels, including 3 bedrooms upstairs—highlighted by a generous primary suite—and a bright, versatile lower level with a second living area, laundry, two additional bedrooms as well as an extra room that will be great for an office, gym or large storage space. Ideal for growing families or those seeking suite potential. Extensive renovations include a new roof (June 2025), newer windows, fresh paint inside and out, updated landscaping, power upgrade for a hot tub and a new back fence. The heart of the home is a stylish kitchen with stainless steel appliances, a central island, and ample cabinetry—perfect for entertaining. The attached garage and ample parking space make room for all your toys, including your boat or RV. With a large, private backyard and natural forest views, this home offers a lifestyle of peace and possibility. Don’t miss out—schedule your private showing today! Remediated grow op and certification paperwork is available. (id:60329)
Stonehaus Realty (Kelowna)
3638 Mission Springs Drive Unit# 503
Kelowna, British Columbia
*** Open House Sunday 1-3pm August 10th *** Welcome to this TOP FLOOR, immaculate 2 bed, 1 bath condo at Green Square in the heart of Lower Mission. Well built by Troika Developments in 2019, this lightly used condo will suit any first time buyer, professionals or investors. The kitchen has a large island with quartz counters, upgraded Maytag matching stainless steel appliances and soft closed cabinetry. Enjoy those evenings on the covered deck with natural gas hook-up for a BBQ, glass railings and fantastic views of the mountains in the background. Both bedrooms have large closets and sliding barn doors creating that modern open plan feel or privacy when needed. The second bedroom can be used as a den or bedroom. Other amenities in this development include a children's playground, community garden area, gym, communal roof top patio with BBQ area and dog wash Station. This really has it all and the home gives you that brand new feeling WITHOUT the GST. The location is excellent, being close to Schools, Parks and only a 20 minute walk to the Beach! Call your Realtor now for a private showing. (id:60329)
Century 21 Assurance Realty Ltd
711 9th Avenue
New Denver, British Columbia
Cute as a button and move in ready! This spacious and updated mobile home sits on its own land on a quiet street in the charming village of New Denver. Just a block from the school and a short jaunt to the shores of Slocan Lake, you’ll enjoy easy access to both community amenities and the natural beauty of the Valhalla mountain range. The home offers two bedrooms and one bathroom, plus a number of handy additions that make it feel larger than expected. An enclosed porch off the kitchen serves as a sunroom/pantry space, while a small den/office offers flexibility as a potential third bedroom. There is an enclosed carport which adds even more usable space and could be used as a workshop, hobby space, or bonus room. The backyard has a tidy and serene garden space, as well as a storage shed for tools and gear, as well as ample room to park a boat or RV. Newer cedar shingle siding gives this home a rustic and charming curb appeal, and a new septic system, installed in 2022 means that it should last for many years to come. This is a solid, comfortable, and affordable home in a peaceful and scenic village setting—ready for its next chapter. Whether you're looking for a full-time home or a quiet place to retreat, this well-kept property in a welcoming mountain community is worth a look. (id:60329)
Fair Realty (Kaslo)
6847 Madrid Way
Kelowna, British Columbia
Lakeside Living at Its Best – Welcome to your perfect Okanagan escape! Nestled in the heart of La Casa Lakeside Resort, this 3-bedroom, 2-bathroom cottage is the ideal spot for families, friends, and unforgettable getaways. From the moment you walk in, you’ll love the bright, open-concept living space with soaring ceilings and plenty of natural light. The kitchen island’s custom wood countertop adds a warm, rustic touch – perfect for prepping meals, playing games, or sharing laughs over snacks and wine. On the main floor, you’ll find a cozy primary bedroom and a full bathroom, while the lower level offers two more bedrooms and another full bath – plenty of space for everyone to spread out and relax. Step outside and soak in the resort lifestyle! La Casa offers amazing amenities including pools, hot tubs, tennis courts, mini golf, a marina, and of course, access to beautiful Okanagan Lake. Whether you're lounging lakeside, out on an adventure, or just enjoying quiet evenings on the deck, there’s something here for everyone.This property is exempt from short-term rental restrictions – a fantastic opportunity for both personal enjoyment and smart investing. Well-cared for and full of charm, this owner's cottage is more than just a vacation spot – it’s your ""home away from home"". Ready to make some memories? Come view this lakeside gem this weekend: Sunday, August 10 between 1-3. (id:60329)
Coldwell Banker Executives Realty
6051 Pine Ridge Road
Kaslo, British Columbia
Welcome to this charming rancher on a .63 of an acre, just 3 minutes south of Kaslo, BC. This country home blends comfort with character and features a fully finished walkout basement. The main floor offers two bedrooms and two bathrooms, including a primary suite with a walk-in closet and private half bath. Downstairs has guest suite potential with a large bedroom, full bathroom, laundry, family room, hobby/bonus room, and a wet bar area. Recent upgrades include a new pellet stove and roof shingles. Enjoy easy access off the paved road, a double garage with a workshop, and nearly 500 sq ft of extra storage below. The sunny front yard boasts stunning mountain views, a greenhouse, garden, and a variety of perennials and fruit plants. Relax on the large, covered balcony at the back and take in the peaceful, wooded landscape. This unique property offers privacy, space, and an inviting artist’s touch — the perfect blend of rural charm and comfortable living. (id:60329)
Coldwell Banker Rosling Real Estate (Nelson)
Lot 37-4-1 Cougar Road
Westbank, British Columbia
This parcel is ready for your ideas. Great opportunity for development. 8.5 Acre Creek frontage... 125-year lease offered . Close to everything you could want or need. Shopping, medical, dental, wineries, breweries. World class restaurants and steps to Two Eagle golf course. Engineering brief required for any subdivision or zoning change applications. (id:60329)
Royal LePage Kelowna
1403 Deer Ridge Road
Golden, British Columbia
Situated on a west facing ridge within the Town of Golden, this stunning timber frame home provides buyers with an opportunity for a healthy lifestyle with tremendous revenue potential. The owners previously operated a very successful B&B from this location. This property has easy access to the Trans Canada Highway, the Golden Skybridge and all advantages of Golden amenities. The ridge location ensures privacy and spectacular views of Kicking Horse Mountain Resort, the Dogtooth Range and the Purcell Mountains. With the recent R1-S rezoning, the walkout lower level can be easily transitioned into a separate suite with two bedrooms and two bathrooms. The sellers are down-sizing and many furnishings are included. With over 6,000 square feet of living space spanning three levels, this finely finished 6-bedroom, 6-bathroom home features an expansive great room, gourmet kitchen with pantry, a large main floor master bedroom with walk-in closets and a 5-piece ensuite. Every detail in this home's design, layout, materials and functionality have been planned for comfort and enjoyment. Two separate entrances to the walkout level allow easy access to the lower great room, 2 bedrooms with ensuites, a kitchen/dining area, sport equipment storage locker and ski tuning room. With 2 gas fireplaces, in-floor heating and hot water radiators, you?ll stay warm and cozy on even the coldest days. Douglas Fir timbers, floor, trim and baseboards were all locally sourced. (id:60329)
Exp Realty
5409 Willow Drive
Vernon, British Columbia
Check out this beautiful single-family home offering quality, comfort, and a fantastic location on Okanagan Landing near Okanagan Lake. Rebuilt from the foundation up in 2010 with exceptional workmanship and materials, this home features an open-concept main floor with hardwood flooring, crown moulding, and a stunning floor-to-ceiling stone surround on the gas fireplace! The spacious kitchen has granite countertops, a walk-in pantry, and a smooth flow out onto the east-facing covered deck—perfect for a sunny morning coffee or shaded evening BBQs! Downstairs is a guest bedroom (or private office) and a nice-sized but cozy family room with a wood stove, plus a luxurious steam shower for your own at-home spa experience! The large, family-friendly lot has RV parking and is a short commute to both Ellison Elementary and Fulton High School. not too far down the road are the Marshall Fields sports fields and recreation facilities, a dog park, various beaches, and hiking trails. Additional features include on-demand hot water, central heating and air conditioning, and plenty of space for the whole family to enjoy. This place is move-in-ready with no renovations needing to be done! A Vernon home that blends quality, comfort, and convenience, this is one you won’t want to miss. (id:60329)
Coldwell Banker Executives Realty
4306 47 Avenue
Chetwynd, British Columbia
5 BEDROOM 2 BATH HOME WITH GARAGE ON LARGE LOT IN THE CROWN SUB! This great property backs onto greenspace and offers privacy and quiet comfort while being centrally located and close to all amenities. The home has a fully fenced back yard and large bi-level deck with privacy fence. The main level of the home boasts a good-sized kitchen, bright dining and living rooms, full bathroom, and three bedrooms. The lower level offers two more bedrooms, laundry facilities and a large rec room with second bathroom. This home is ready for you, call today! (id:60329)
Royal LePage Aspire Realty
6708 Dokkie Subdivision
Chetwynd, British Columbia
HOME WITH SHOP, GARDENS, PRIVACY! This home is situated on over 2 well-established acres and offers a house with many recent upgrades, a large shop, and fenced gardens & pond area. The main level of the house boasts a good-sized bright, open, and recently kitchen, large dining and living rooms, sun-room, three bedrooms, including a large Primary Bedroom with jacuzzi ensuite and walk-in closets. The lower level provides one more bedroom, laundry/two piece bathroom combo, a rec room, cold room, utility room with upgraded furnace, and access to the garage. The gardens are rich with berries, and there is a delightful pond as well. The shop is insulated and wired and at one time was used for professional purposes. There is a circular driveway that offers opportunity for plenty of parking. If this quiet and private acreage is just what you are looking for then call today! (id:60329)
Royal LePage Aspire Realty
9510 Highway 97n Unit# 170
Vernon, British Columbia
Welcome to Unit 170 in the Highly Desirable Adult Community of Lawrence Heights! This spacious and well-maintained triple-wide manufactured home offers over 1,450 sq. ft. of comfortable living space, featuring 3 bedrooms and 2 full bathrooms in a thoughtfully designed open-concept layout. The generous kitchen is perfect for cooking and entertaining, complete with stainless steel appliances, a pantry, and a functional center island. The bright and inviting living room opens through french doors to a large 14’ x 24’ deck with a peek-a-boo view of Okanagan Lake—perfect for relaxing or entertaining guests. The spacious primary bedroom easily accommodates a king-sized suite and features a walk-in closet, dual sinks, and french doors that open to the deck, where you can enjoy your morning coffee in peace. Situated on a quiet and private lot that backs onto trees with no rear neighbours, this home offers the serenity and privacy you’ve been looking for. A large 23’ x 23’ attached garage includes a man door for added convenience, and there’s ample space for RV parking, making this property ideal for downsizers who don’t want to compromise on storage or recreation. Located just minutes from Spallumcheen Golf & Country Club, Okanagan Lake, and local amenities. Pad rent: $418/month (includes up to 45 cubic meters of water 9900 imperial gallons) Pet-friendly with park approval Peaceful, well-maintained adult community (age restrictions apply) Don’t miss your opportunity to live in one of the area's most sought-after communities! (id:60329)
RE/MAX Vernon
119 Stocks Crescent
Penticton, British Columbia
OPEN HOUSE SAT AUG 9 from 12:30 - 2:00 pm. Welcome to this stylishly updated home in the heart of Wiltse, one of Penticton’s most sought-after neighbourhoods—just a 3-minute walk from Wiltse Elementary. Offering exceptional flexibility for families or investors. This spacious and thoughtfully updated property features a bright, self-contained 1-bedroom LEGAL suite with fresh paint and new flooring separate laundry, and a private entrance. The suite is vacant and ready to generate rental income. The main home offers 4 bedrooms and 2 full baths with newer flooring and paint, updated lighting, and custom blinds. The cozy living room with electric fireplace is ideal for relaxing or entertaining. Upstairs, you'll find the primary bedroom with a elegant feature wall, walk-in closet, and updated ensuite. This level also has a second bedroom close to the primary. Two additional bedrooms on the lower level offer excellent privacy and flexibility for family, guests, or home office needs. The modern kitchen and dining area include stainless steel appliances and a large centre island with seating, pantry, built in desk work area and plenty of storage. The kitchen flows seamlessly to a beautifully landscaped private backyard with a patio, grassy area, and brand-new hot tub—perfect for year-round enjoyment. A double attached garage and room for RV or boat storage beside the garage complete this incredible package in a quiet, family-friendly neighbourhood. (id:60329)
Engel & Volkers South Okanagan
1797 Lakestone Drive
Lake Country, British Columbia
Sophisticated Lakeside Living in Lakestone’s Finest Show Home. Nestled in the exclusive Lakestone community, this breathtaking semi-waterfront estate offers an unparalleled living experience with unobstructed views of the sparkling Okanagan Lake from nearly every room. This 4,300 sq. ft. masterpiece boasts a seamless blend of timeless design and modern luxury, featuring walls of glass that frame the stunning lake views. Inside, you'll find top-of-the-line finishes, gourmet high-end appliances, and a chef’s dream butler’s pantry. Relax and entertain in style with your own infinity pool set against the backdrop of the lake. The expansive layout includes a beautiful primary suite, a spacious den on the main level, and a lower level with a second junior suite, two additional bedrooms, and three luxurious bathrooms, including one that leads directly to the pool area. Lakestone offers an incredible lifestyle with two state-of-the-art amenity centers, one just down the street. Enjoy a fully equipped gym, outdoor kitchen, swimming pool, hot tubs, and a scenic entertainment area. You’ll also have direct access to Waterside Park, perfect for outdoor adventures and lakefront enjoyment. This is your chance to own one of the finest properties in Lakestone. Experience the luxury, tranquility, and breathtaking views this home has to offer. Sellers will include boat buoy if Purchaser desires. Price + GST. (id:60329)
RE/MAX Kelowna
5105/5101 53 Street
Pouce Coupe, British Columbia
Discover tranquility just on the EDGE of Pouce Coupe in this charming 3-bedroom, 2-bathroom home on 8.5 scenic acres. Enjoy a sleek kitchen with white cabinets, a gas cooktop, double ovens, and a central island open to the dining room. The spacious primary bedroom has a gas fireplace, ample space, full wall of closets and French doors to the garden. The main floor also includes a second bedroom, a sunken living room with patio doors opening to a back deck & a second entry way that leads to the TRIPLE Garage with in-floor heat & 10ft Doors. The lower level features a private living area with a 3-piece bath, perfect for family or guests visiting. Outside is set up to be a gardener’s dream, complete with lush gardens, a greenhouse, Beautiful oak trees and lovely brick paths including space to host large gatherings such as weddings or celebrations. BONUSES include a backup generator, municipal water and sewer and a large 42’ x 48’ shop with 14’ overhead doors and views of Briar Ridge. (id:60329)
RE/MAX Dawson Creek Realty
1393 9th Avenue Unit# 115
Kamloops, British Columbia
Unit 115 is a must-see, east facing unit that has beautiful views down the valley. Location is amazing at this development. The Walk is nestled into the existing neighborhood at the top of 9th Avenue. Sagebrush Theatre, Peterson Creek Park, the hospital and the downtown core are all close by as is access to all commuting routes. This 3 storey design has function space, including its own garage and private deck. When entering the home there is a nice landing with a large, bright den and access to the garage. Heading to the main living space, you have an amazing kitchen area with loads of cabinetry, great counter space with a generous peninsula for baking or entertainment. Fitted with quartz countertops, white shaker cabinets and a stainless steel appliance package, you will be impressed with the quality of finish. The kitchen flows into the dining room and living room. There is a powder room on the main floor for added convenience. Heading upstairs you have a large primary bedroom with 4pc ensuite and walk-in tiled shower. There is another bedroom, 4 pc bath and laundry on this floor. Engineered hardwood through the main floor and 9ft ceilings are just a few of the features included with this stylish home. Central A/C included. Pets and rentals are allowed, and there is a single car garage and extra parking stall for this unit. (id:60329)
Exp Realty (Kamloops)
75 Martin Street Unit# 1004
Penticton, British Columbia
Stunning lake & valley views, gorgeous finishings, & a premium location across the street from the beach; welcome to 75 Martin Street at the Lakeshore Towers! This gorgeous 1393sqft plan has one of the nicest & brightest layouts with a full run of windows the length of the suite + fantastic views from the North & South facing decks. As you enter the suite’s foyer you will find closet space, a laundry room with extra storage, mechanical, plus space to sit and get ready as you head out the door. Down the hall, the guest bathroom with its huge walk-in shower is also connected to the spacious 2nd bedroom that leads out onto the North Facing deck & beautiful views. The gorgeous open plan kitchen/living/dining room features warm toned hardwood throughout & windows flanking the views of Okanagan Lake, the park, mountains and city. Perfect for entertaining, the gorgeous kitchen has sleek shaker cabinets in a rich wood tone, granite counters, stainless steel appliances, a huge island, and extra built-in storage for display and wine. The primary suite enjoys its own deck access, the same rich hardwood floors, double closets, and a dream ensuite with timeless tile, soaker tub + large shower, & double sinks. The complex has every amenity you could need; pool and outdoor patio areas, entertaining rooms, wine storage lockers, gyms, secure parkade parking & storage & the dream location across the street from the famous Penticton Peach at the beach. A must see! (id:60329)
RE/MAX Penticton Realty
3659 Gala View Drive
West Kelowna, British Columbia
A rare offering on one of West Kelowna’s most private and prized view lots. Built by Dilworth Homes and meticulously maintained by its original owners, this walkout rancher sits quietly at the end of a cul-de-sac, overlooking Okanagan Lake, Green Bay, vineyards, and the valley. Surrounded by nature, this home offers true peace and seclusion walking distance to Canada's premier winery, Mission Hill. Inside, expansive windows and skylights flood the home with natural light, framing stunning views throughout the open main floor. The west facing deck, updated in 2014 , extends from the beautifully refreshed kitchen, ideal for morning coffee or an evening glass of wine. The main level includes a lakeview primary suite with deck access, walk-in closet, and a thoughtfully updated ensuite with a walk-in shower and bath tub. A second bedroom or home office completes the level. Downstairs, oversized windows continue the views and light, with two more spacious bedrooms, full bath, and a walkout to private greenspace. Additional features include updated appliances, reverse osmosis system, climate-controlled wine cellar, 5-zone irrigation, 2019 metal roof with 50-year transferable warranty, 2020 furnace and A/C and a new hot water tank in 2024. All bathrooms were updated in 2016–2017. A truly rare combination of natural beauty, comfort, and long-term value. If you are looking for a peaceful setting with massive views within minutes to wineries, restaurants and the beach, look no further. (id:60329)
Chamberlain Property Group
1835 Nancee Way Court Unit# 45
West Kelowna, British Columbia
Affordable Comfort in West Kelowna – 2 Bed, 2 Bath Manufactured Home! Looking for a cozy and affordable home in the heart of the Okanagan? This charming 2-bedroom, 2-bathroom manufactured home offers comfort, space, and a relaxed lifestyle in beautiful West Kelowna! Highlights: Bright, open-concept living area Spacious kitchen with plenty of storage Primary bedroom with ensuite and walk-in closet. Second bedroom and full bath for guests or home office In-unit laundry for convenience Private outdoor space – perfect for relaxing or gardening Central location near shopping, restaurants, wineries, golf, and Okanagan Lake Whether you're downsizing, investing, or entering the market, this home offers unbeatable value in a peaceful, well-maintained community. Affordable pad rent Parking included Pet-friendly with restrictions Don't miss this opportunity to own your slice of the Okanagan lifestyle! Contact today for a private showing! (id:60329)
Royal LePage Kelowna
2951 11 Avenue Ne Unit# 16
Salmon Arm, British Columbia
Welcome to Broadview Villas! A Beautifully Updated 3-Bedroom Townhouse in a walkable convenient Neighborhood, close to shopping, restaurants, Northyard Cider, Roger's Rink & Rec Centre. Located in the desirable Broadview Villas, this thoughtfully updated two-storey townhouse offers comfort and style. Upstairs, you’ll find three well-sized bedrooms, including a spacious primary suite with a walk-in closet and private en-suite. The main bathroom with tub is also conveniently located on the upper floor. Tastefully painted with updated flooring, the main level features a bright, functional layout. Extra cabinets were added to the already functional kitchen, making it a cook's delight. Enjoy indoor-outdoor living with access to a private, fenced and gated deck, perfect for relaxing or entertaining. This home includes a one-car garage for secure parking and additional storage, as well as, an open parking space in front. Professionally managed by a strata management company, the complex is well-maintained and not age-restricted, making it ideal for a variety of lifestyles or investment potential. Whether you’re a first-time buyer, downsizer, or investor, this move-in-ready home is a fantastic opportunity in a quiet, welcoming community. (id:60329)
RE/MAX Shuswap Realty
1945 Grasslands Boulevard Unit# 25
Kamloops, British Columbia
Welcome to this fantastic townhouse in beautiful Batchelor Heights, where bright, open spaces meet comfort and convenience. This two-bedroom, three-bathroom townhome features an open-concept kitchen, dining, and living area filled with natural light and warmed by a natural gas fireplace. Sliding glass doors from the dining & kitchen area lead to the front patio with N/G hookup for your BBQ and the perfect spot for morning coffee while the primary bedroom has sliding glass doors open to a peaceful backyard patio. The main floor includes two bedrooms and two full bathrooms, and the primary suite has a walk in closet & 3 piece ensuite. The lower level offers a spacious foyer with access to the single-car garage and a large rec room with plenty of space for your ideas, whether it's a play area, movie nights or a home gym. Pets and rentals are welcome, and the Lac Du Bois Grasslands are just minutes away with endless hiking and biking trails. Low strata fees make this well-managed complex an excellent fit for first-time buyers, downsizers, and investors alike. Enjoy the ease of low-maintenance living in one of Kamloops most scenic neighbourhoods. Enjoy the perks of a single car garage + 2 extra parking spaces out front and air conditioning. (id:60329)
Royal LePage Westwin Realty
Pit Road Lot# 14
Lister, British Columbia
Prime Rural Property in Creston Valley: Lot 14, Pit Road . Nestled in the scenic Kootenay region of British Columbia, this expansive parcel (PID: 010-359-630) offers a rare opportunity for rural living or development. Located approximately 9 km southeast of Creston near Lister, in the Regional District of Central Kootenay (RDCK) Electoral Area B, the property spans a generous forested and open landscape, bordered by roads like Pit Road, Has a dense woodland, cleared meadows, and potential building sites, ideal for those seeking privacy amid nature. Property has access from legal easements on adjacent properties, from government roads . Zoned R-3 (Rural Residential) under RDCK’s Comprehensive Land Use Bylaw No. 2316, the zone supports single-detached or duplex dwellings, horticulture, veterinary clinics, home-based businesses, . Minimum parcel size is 2.0 hectares (about 5 acres), ensuring spacious layouts. Subdivision potential is strong—buildings must be sited to allow future division—but not within the Agricultural Land Reserve , see green shaded areas, approvals from the Agricultural Land Commission are required to prevent fragmentation of farmland. This property is a great fit for subdividing into rural lots, creating a family estate, or establishing an equestrian setup . Crown land access, and natural beauty, it’s perfect for homesteaders or investors. Contact RDCK for zoning confirmation (id:60329)
2 Percent Realty Kootenay Inc.
4967 Saddlewood Lane
Radium Hot Springs, British Columbia
Embark on a journey to elevated living at 4967 Saddlewood Lane. This stunning bungalow home is a masterpiece of design, offering 3 bedrooms and 2.5 bathrooms across two beautifully crafted floors. As you step inside, you're greeted by an expansive open-concept living area that seamlessly blends the kitchen, dining, and living spaces, creating an ideal environment for both entertaining and daily life. The home has large windows that flood the space with natural light, and a cozy fireplace, perfect for those chilly evenings. The living room opens to picturesque forest views, bringing nature indoors. With three well-appointed bedrooms, everyone in the family has their own personal haven. The home's thoughtful layout provides ample space for relaxation and privacy. This property isn't just a house; it's a lifestyle choice that combines comfort, functionality, and aesthetic appeal. Whether you're hosting gatherings in the open living area or enjoying quiet moments admiring the woodland views, this home offers the perfect backdrop for creating lasting memories. Your dream of owning a home that truly reflects your aspirations starts here at Saddlewood Lane. (id:60329)
Maxwell Rockies Realty
3800 40 Avenue Unit# 25
Vernon, British Columbia
Fully renovated 2 bedroom, 1 bathroom townhome at Arbor Lee! This end unit townhome has been completely updated through out with new flooring, trim, paint and doors. The open concept kitchen/dining space has been reimagined with new cabinets, counters and appliances. The bathroom features new cabinetry and tub surround. The spacious primary suite has A/C and sliding door to a private patio space at the rear of the home. A large pantry and dedicated laundry room with new washer/dryer complete the main floor. On another level is a 2nd bedroom that offers privacy from the rest of the home. Outside, the building has recently completed new siding and windows. 1 dedicated parking space is conveniently located in front of the unit. Arbor Lee is a quiet, well-maintained, family-oriented complex. The complex is pet friendly allowing for 1 dog and 2 cats. The location is unbeatable, with schools, parks, recreation facilities, and shopping centres all close by. (id:60329)
Coldwell Banker Executives Realty
4938 Uplands Drive
Kamloops, British Columbia
Sophisticated Urban Appeal | Luxe Entertaining & Income Potential with Unmatched Views! Step into this custom-built 3,500 sq.ft. home, thoughtfully designed for discerning professionals and lifestyle-focused buyers. Perfectly situated on a private, professionally landscaped 0.5-acre lot, this stunning property offers a rare blend of upscale comfort, seamless entertaining, & valued income potential, all framed by sweeping panoramic mountain views. The main floor is ideal for gatherings, with 9’ ceilings & a dramatic 16’ vaulted living room showcasing a wall of windows that bring the outdoors in. At the heart of the home is a chef-inspired kitchen that flows effortlessly into a formal dining room & an expansive outdoor deck complete with pergola, water feature, & curated gardens. Upstairs, the private primary suite feels like a boutique retreat, with its own balcony and breathtaking elevated views. The lower level features a bright guest space with French doors opening to the backyard oasis, perfect for hosting or a lovely home office. A 1-bedroom w/den walk-out suite, private entry, & dedicated parking adds income potential or multi-generational flexibility. Additional perks include a triple-paved driveway w/RV parking, tranquil outdoor living with direct access to hiking/biking trails, & thoughtful architectural charm. This home offers more than just living, it offers a lifestyle: modern, elevated, & income-smart. All measurements approx.; buyer to verify if important. (id:60329)
Royal LePage Westwin Realty
4359 Maxwell Road
Peachland, British Columbia
Escape to your own private retreat with 11.58 acres of natural beauty at an unbeatable price! This secluded property offers year-round Jack Creek running through it, creating a serene and picturesque setting. The land is naturally treed and provides level access to the upper portion, while a gravel driveway leads down to the creekside. With power available within 100 meters of the lot line and a high-yield 80 GPM artesian well already in place, this is an affordable opportunity to own a piece of nature without sacrificing convenience. Located just a short drive from Peachland and West Kelowna, you’ll enjoy easy access to amenities while still feeling a world away. Whether you love hiking, mountain biking, snowshoeing, cross-country skiing, dirt biking, or hunting, this property offers endless outdoor adventure right out your back door. Don’t miss this chance to own an affordable slice of nature’s paradise! (id:60329)
Royal LePage Kelowna
1324 Peachcliff Drive
Okanagan Falls, British Columbia
Downsizers, first-time buyers, or vacationers—this is the one you've been waiting for! This charming and unique vertical log home sits on a beautifully private 0.265-acre lot, offering incredible value that’s rarely seen. From the moment you step onto the property, you’ll notice the extreme privacy, fully fenced yard, and peekaboo lake views, creating the perfect peaceful retreat. What truly sets this home apart is the 7' deep inground pool—ideal for Okanagan summers—and the oversized 35’x23’ detached double garage that provides ample space for vehicles, toys, storage, or even a workshop. You won’t find this combination of features at this price point anywhere else! Inside, you'll find a bright open-concept living space that feels both cozy and spacious with quartz countertops in the kitchen. The lofted primary bedroom offers a unique retreat-style feel, adding charm and functionality to the home’s layout. Lovingly maintained by the original owner, offering a rare opportunity to move into something truly special. Did someone say carriage house? With RS2 zoning, this property allows for the potential of a secondary suite offering huge flexibility. Brand New Hot Water Tank + All new PEX Plumbing installed. Overall, this home offers exceptional value, rare features with pool and detached garage, and a level of privacy typically found in much higher-priced properties—a unique opportunity that won’t last long. Schedule your viewing today and see the value for yourself! (id:60329)
Real Broker B.c. Ltd
192 Lakehill Road
Kaleden, British Columbia
Welcome to 192 Lakehill Road; a beautiful family sized home with curb appeal, huge yard, tons of parking, beautiful views, & a (nonconforming) basement suite! This beautiful 3500sqft home has 4 bedrooms + an office, 5 bathrooms, & a real family friendly layout. As you enter the home you’ll see the grand curved staircase with stone details ahead, & to your right is the spacious office; perfect for someone who works from home, with patio doors leading out to the huge front deck. The spacious living room is full of light, has hardwood floors, a gas fireplace, & patio doors leading out to the back deck and yard. The huge kitchen has bright white cabinetry with accent black counters, tons of cupboards and counter space, a big island, & it opens into the huge dining room. The main floor is finished off with large laundry room & a 3 piece bathroom. Upstairs you’ll find the primary suite with hardwood floors, lake views, ensuite with shower & soaker tub & double sinks, & a walk in closet. There are two more spacious bedrooms, one with a 4 piece ensuite and the other next to a full bathroom with double sinks. The basement could be extra space for your family or its own one bedroom suite. There's a rec room with an exterior door, a large bedroom, an efficient kitchen area plus there's laundry in the mechanical room and a 3 piece bathroom. The large .311 acre lot is gated and fenced, has tons of parking and room for more gardens or landscaping if desired. This total package is a must see! (id:60329)
RE/MAX Penticton Realty
20 15th Avenue Se
Salmon Arm, British Columbia
Stunning 2020 built 5 bedroom, 3 bath, level entry custom rancher with walkout basement on a quiet culdesac in the Foothills Subdivision. Bright open floor plan with loads of natural light, high ceilings and luxury vinyl plank flooring that leads into the incredible kitchen complete with quartz counters, a huge island to gather around while entertaining with built in farm sink, walk in panty complete with a rustic sliding barn door, smudge proof gunmetal stainless appliances with beautiful gas stove and custom hood fan to complete this fabulous kitchen. 2 generous bedrooms with custom finished feature walls for the kids and an incredible 3rd primary bedroom with custom finished feature wall as well overlooking the private, and mature back yard complete with walkin closet, unbelievable ensuite bathroom with custom barn board tiled shower, dual vanities and separate soaker tub for mom. Downstairs has so much room... Huge gym/workout area, rec room big enough for a pool table, movie/entertainment zone with built in cabinetry and butcher block counter tops, 2 generous bedrooms and a full 4pc bath and separate entrance to the stunning back yard. Fully landscaped incredible yard with flawless rock retaining walls, multi tiered and complete with irrigation and a relaxing boulder fire pit de-tune zone for the family. Double car garage with lots of built in shelving and loads of parking out front. This one is a MUST SEE and shows 10 out of 10! (id:60329)
RE/MAX Armstrong
6576 Dokkie Subdivision
Chetwynd, British Columbia
ADORABLE COUNTRY HOME ON OVER 4 ACRES. This sweet little house is nestled amongst the trees just 10 minutes from town in Dokkie Sub. The property is private and well maintained. There is a wonderful garden space, a greenhouse, and plenty of parking. The home has had numerous upgrades over the years. The main level offers a bright and open kitchen, a bedroom, bathroom, and large living room with wood stove and views of the quiet acreage. The upper level provides two large bedrooms and additional storage. If affordable country living is what you are looking for then look no further! Call listing agent today! (id:60329)
Royal LePage Aspire Realty
1271 Apex Mountain Road Unit# 301
Apex Mountain, British Columbia
If you’re looking for a true ski in and ski out Apex experience with room to sleep the family plus guests, than look no further! Located right on the Strayhorse Trail looking into the trees is this 3bedroom, two bathroom townhome. The main floor as your walk in has two bedrooms with a variety of beds to sleep your guests and kids and a guest bathroom. There is a open plan kitchen/living/dining area with timber accents, a feature gas fireplace, large wall of windows, and sliding doors out to the large deck and your winter ready hot tub all perfect for entertaining. The upper floor has a second living room space perfect for kids and with room to sleep some extra guests if you need. The extra large primary bedroom is set up with a full ensuite bathroom and room for the main bed, a set of bunks, and even room to build in another kids bed or more storage under the eaves. This awesome location lets you ski right down into the village or walk the trails but are up in the quiet area near the runs. Its right by the kids favourite sledding hill and a short drive to the cross country trails and endless snow shoe trails that Apex has to offer. With varied and challenging terrain Apex is a favourite mountain for all winter sports and this easy turn key option makes your winter escape even easier. Get in now in time to have the whole season to use it! (id:60329)
RE/MAX Penticton Realty
1074 Nicolani Drive
Kamloops, British Columbia
Dive into summer with this beautifully updated Brock family home featuring an in-ground swimming pool! Situated in the heart of Brocklehurst, this move-in ready property offers 3 bedrooms on the main floor featuring a master suite with walk-in closet and en-suite plus 2 additional bedrooms below—perfect for families or those needing extra space. The bright living room with gorgeous hardwood floors flows into the upgraded kitchen, showcasing stylish backsplash, and views of your private backyard oasis. Enjoy warm-weather entertaining on the covered sundeck, in the fully fenced yard, or poolside with friends and family. The basement offers excellent versatility, with one bedroom featuring roughed-in plumbing for a wet bar and loads of additional storage. Conveniently located close to Brock Arena, schools, parks, shopping, and transit. An ideal home for those seeking comfort, updates, and a backyard built for memories—book your showing today! (id:60329)
Exp Realty (Kamloops)
