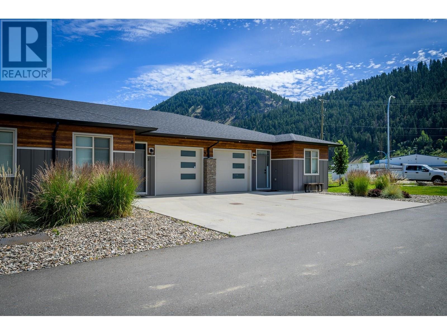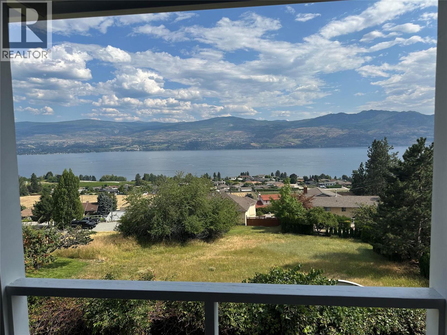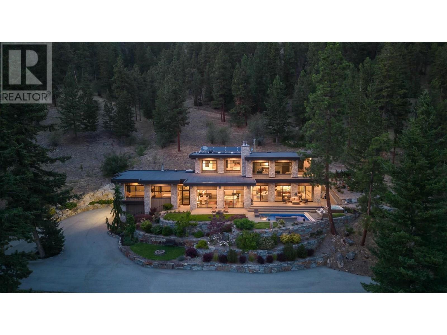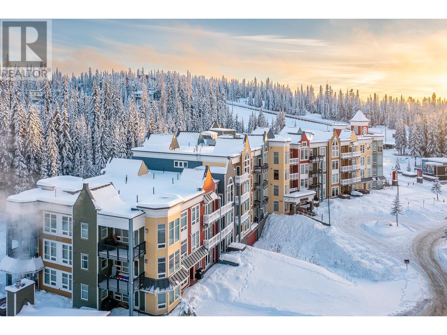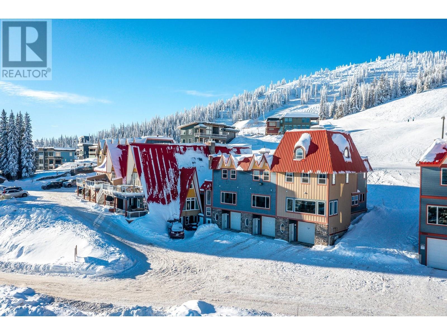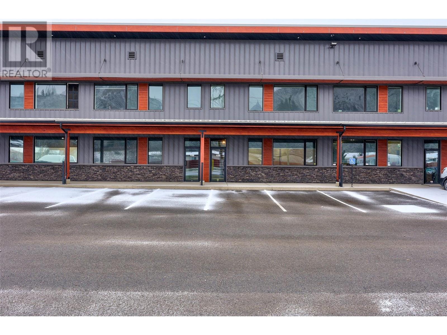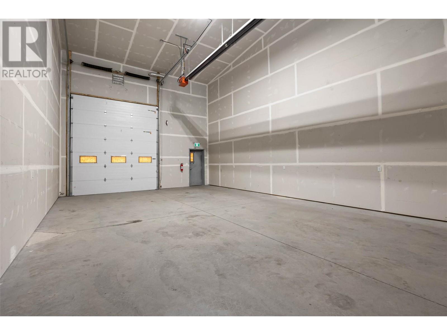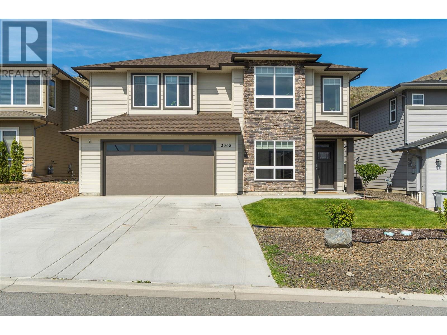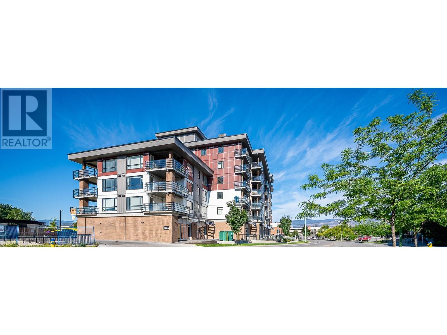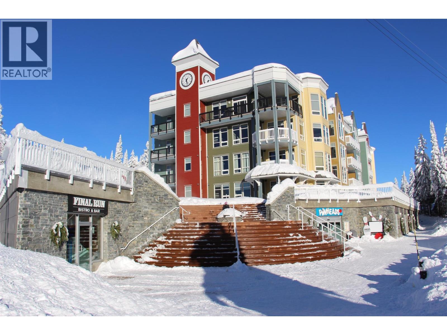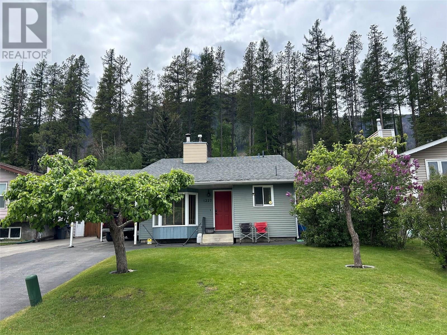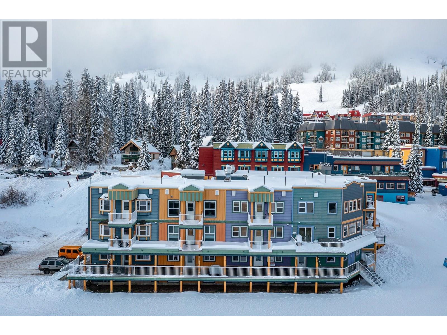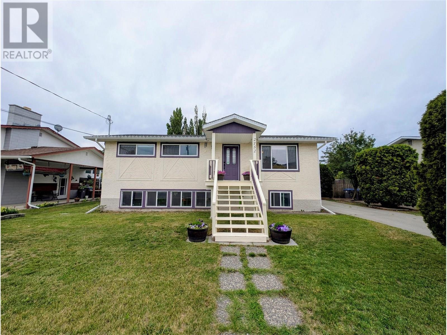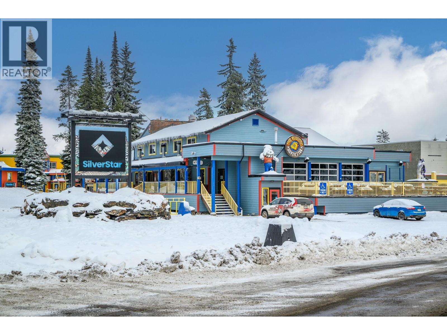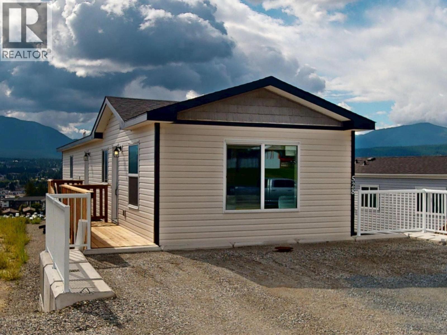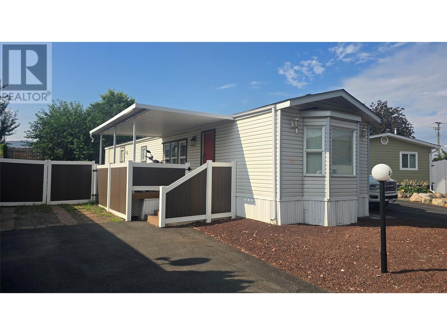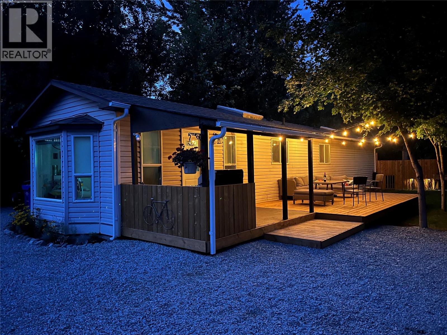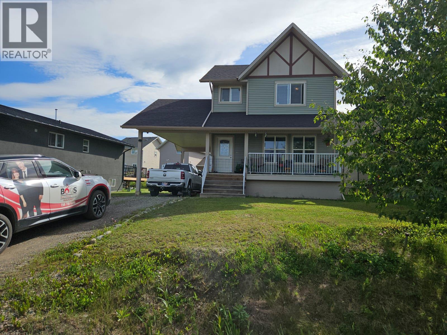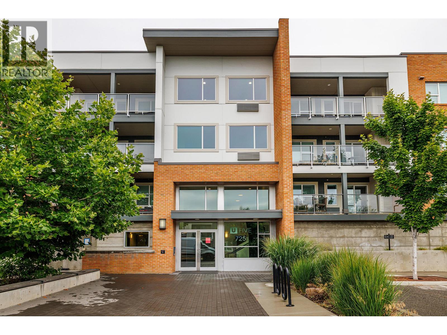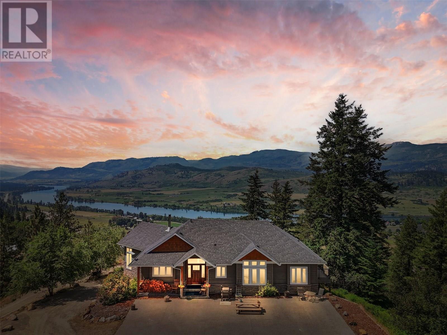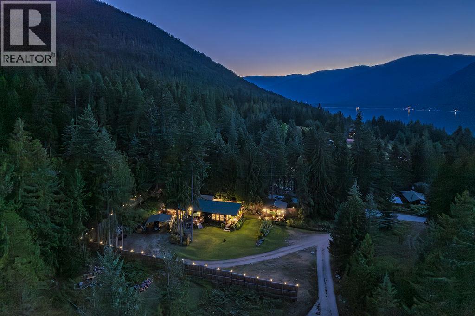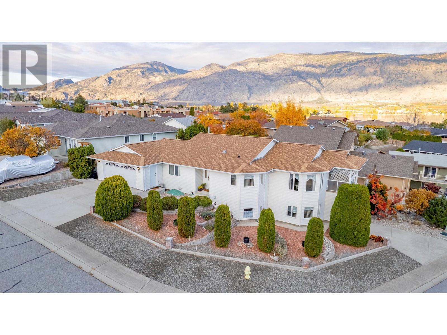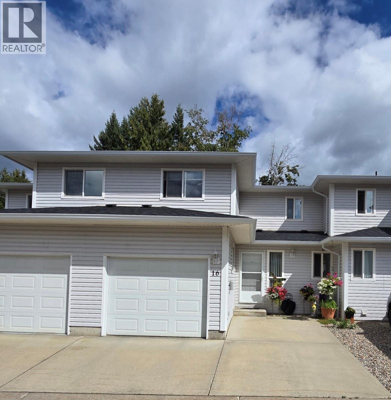3 21st Avenue S
Cranbrook, British Columbia
This beautifully updated 4-bedroom, 3-bathroom home blends comfort, style, and outdoor living. The main level features three spacious bedrooms, including a primary suite with a walk-in closet and luxurious 3-piece ensuite. A full 4-piece bath with a large soaker tub serves the additional upstairs bedroom. The upgraded kitchen boasts granite countertops, stainless steel appliances, ample counter space, and a spacious dining area. Downstairs, you’ll find a third bedroom, a freshly painted living space, a 3-piece bathroom, and a gorgeous wet bar featuring granite countertops. With its own living area, bathroom, and wet bar, the lower level has fantastic potential for a mother-in-law suite or guest accommodations. An electric fireplace and a stunning river rock feature wall complete the cozy, versatile space. A gas fireplace warms the inviting living room, while the wraparound and sundeck, with a gas hookup, are perfect for outdoor gatherings. Step outside to beautifully landscaped, irrigated gardens with two gazebos, a covered hot tub, and a fire pit with Italian marble. The fully fenced property includes new fencing, two remote-access electric gates, a double attached garage, a covered storage shed, extra paved parking, and underground sprinklers. Recent upgrades include a new roof (2021), hot water tank (2019), and upgraded windows (2020). Plus, enjoy year-round comfort with A/C. This home is move-in ready with tons of flexibility—schedule your private viewing today! (id:60329)
RE/MAX Blue Sky Realty
279 Upper Canyon Drive N
Kelowna, British Columbia
Exquisite Ultramodern Executive Home with Spectacular Mountain Views! This exceptional residence features a meticulously designed layout with high-end finishes throughout. On the main level, you'll find a spacious living room with vaulted ceilings, a custom gas fireplace, and large windows that flood the space with natural light. The layout also includes a versatile study/den, a convenient powder room, a stylish kitchen with quartz countertops and soft-close cabinetry, and a dining area with large windows. Upstairs, a large master suite with a walk-in closet and a luxurious 5-piece bathroom, complete with modern tile work, double sinks, heated flooring, a seamless glass shower, and a separate tub. This floor also includes two additional bedrooms and a full bathroom as well with dual sinks. The LEGAL walkout basement features 10-foot ceilings and large windows, offering a bedroom /hobby room and a 2 bedroom legal suite with a separate entrance and own climate control. This family home boasts many features including large backyard, high efficiency hot water tank, air purifier, water leak sensors, wired-in security cameras around the house, noise proof doors and walls in the second floor, water filtration and much more. Built by the award-winning Rykon Construction, this home is a masterpiece of craftsmanship and attention to detail. This stunning property offers incredible value and won’t last long! Measurements approximate, if important, please confirm. Suit is vacant. (id:60329)
Royal LePage Kelowna
2101 Blackwell Avenue
Merritt, British Columbia
Welcome to this well maintained 3-bedroom, 2.5-bathroom home ideally situated on a corner lot in great neighborhood. Enjoy the convenience of being just steps away from a local park, everyday amenities, and a nearby bus stop perfect for commuters and families alike. The main living area is thoughtfully located on the first floor, creating a comfortable layout for daily living and entertaining. Upstairs, you'll find all three bedrooms, offering a quiet and private retreat for rest and relaxation. This home has been lovingly cared for and features a detached 1-car garage along with additional driveway parking. A fantastic opportunity for anyone looking for a move-in-ready property in a prime location. Call the listing agent for more information or to book your private showing. (id:60329)
Royal LePage Merritt R.e. Serv
1950 Capistrano Drive Unit# 103
Kelowna, British Columbia
Welcome to this private oasis in the heart of the University District! This stunning four bedroom, three bathroom bright walk-out home offers the perfect blend of elegance, functionality, and nature. Designed with an open-concept layout, the home is filled with natural light pouring through expansive windows, highlighting the rich cherry hardwood floors and warm maple cabinetry. The chef-inspired kitchen features sleek quartz countertops, a large island perfect for gatherings, and high-end finishes throughout. Step outside onto the spacious deck or relax on the lower patio and take in breathtaking mountain and valley views. The private, beautifully landscaped yard is a true sanctuary. Gather around the rustic firepit and feel miles away from the city — even though you're right in the heart of it. Additional features include a durable tile roof, a partially suited lower level ideal for guests or extended family, and access to all the amenities of the desirable Casentino community. Don't miss this rare opportunity to live surrounded by nature, with the convenience of the University District just minutes away. (id:60329)
Sotheby's International Realty Canada
611 Hume Street
Slocan, British Columbia
2023 new build in Slocan with new home warranty in place. Located in a quiet village with Slocan Lake, Valhalla Mountains and the Slocan Rail Trail nearby. The home is 2-bedrooms, 3-piece bath at 1000 sqft with 9' vaulted ceilings. Professionally designed by Peter J Chataway of Kelowna. A hall closet holds the stacking washer/dryer. On demand electric hot water. Propane fireplace in living room with mini split and HVAC systems. The kitchen stove is electric but is plumbed for gas as well. Fully landscaped, fenced yard with in-ground sprinkler system and covered patio. Outside gas line for BBQ. (id:60329)
Coldwell Banker Rosling Real Estate (Nelson)
220 Shepherd Road Unit# 2
Chase, British Columbia
Beautiful 4-year-old, 2-bedroom, 2-bathroom rancher-style townhouse in a quiet, well-maintained complex. Unit #2 offers the perfect blend of comfort and potential, featuring an open-concept main floor with 9' ceilings, spacious living, kitchen, and dining areas that flow out to a low-maintenance, fully fenced backyard — ideal for relaxing, entertaining, or pets. The main level includes two bedrooms, with the primary bedroom and a 3-piece ensuite. Additional features include central A/C, main floor laundry, and an attached single-car garage for easy, level-entry living. The unfinished basement provides a blank canvas for your personal touch — whether you envision more living space, extra bedrooms, or a home gym. Enjoy low-maintenance living just minutes from Little Shuswap Lake, shopping, schools, parks, recreation, and restaurants, with Kamloops only a scenic 35-minute drive away. Easy to show. All measurements approximate. (id:60329)
RE/MAX Real Estate (Kamloops)
1163 Menu Road
West Kelowna, British Columbia
ENJOY BREATHTAKING PANORAMIC LAKE VIEWS! Welcome to 1163 Menu Road, ideally situated on an expansive 0.41-acre lot in the highly sought-after Lakeview Heights community of West Kelowna. This charming 3-bedroom, 3-bath rancher offers 1,982 sq. ft. of finished living space, plus 581 sq. ft. of unfinished walkout basement—perfect for a future bedroom, media room, or extra storage. Thoughtfully maintained, this home features key updates including a 5-year-old roof, hot water tank (2021), fresh interior paint (2024), and exterior paint (2025). Modern appliances include a washer and dryer (2020), dishwasher (2022), and fridge (2020). The furnace motor and circuit board were replaced in 2022, and the A/C was serviced the same year. Take in the stunning lake views from multiple vantage points—including your 27’ wide covered deck or the spacious living and dining room, featuring floor-to-ceiling windows that flood the space with natural light and frame the spectacular Okanagan landscape. The spacious backyard offers endless possibilities for gardening, play, or relaxation, with the added bonus of mature Concord grapevines—perfect for snacking, preserving, or winemaking. Located just minutes from world-class wineries, beaches, parks, and amenities, this is a rare opportunity to enjoy the best of Okanagan living in one of West Kelowna’s most picturesque and desirable settings. Call today to book your private showing! (id:60329)
Century 21 Assurance Realty Ltd
4354 Kensington Drive
Kelowna, British Columbia
Located in the prestigious lakeside pocket of Lower Mission, 4354 Kensington Drive fuses high-end design with resort-level outdoor living. Fully renovated in 2020, this 4-bed, 4-bath family home delivers open-concept living under vaulted ceilings with skylights, tons of easy-to-use smart home upgrades by Starwatch, and a resort-style backyard perfect for entertaining or unwinding. The chef-inspired kitchen shines with a Bertazzoni gas range and fridge, oversized island, and a butler’s pantry with wine fridge, microwave, and extra prep space. The secluded primary suite features its own balcony that catches the morning sun, custom walk-through closet, and a bright spa-inspired ensuite with dual shower heads, double sinks, soaker tub and water closet. Also, on the main floor are two more bedrooms. Downstairs, enjoy a stylish rec space with wet bar, glass wine storage, theatre-style lounge, guest bedroom, laundry area, and a full bathroom with a steam shower. The west facing backyard is an Okanagan dream with a heated pool, water feature and auto cover, hot tub, outdoor shower, built-in kitchen, outdoor TV, pet cave, and tiered decks flowing onto a lush lawn. Located just minutes from Sarsons Beach, Hobson Beach, the new DeHart Park with pickleball, COSA, top-rated schools, and local shops. Whether you're raising a family or retiring in style, this is Kelowna living at its best. (id:60329)
Royal LePage Kelowna
26 Commonage Road
Vernon, British Columbia
144.92 acre estate in Vernon city limits, with only +/- 9.6 acres within the ALR. 5200 plus square foot modern residence, completed in 2016, with five bedrooms and three bathrooms, a stunning pool, and top-of-the-line cosmetics and mechanical systems. Current AGRL zoning permits 12 hectare (30 acre) lots, creating immediate subdivision potential and long-term development potential. The land has significant pasture/grazing land (+/- 21 acres) which has been used for an organic lamb farm, and cattle. There is a small pond, an aspen grove, and significant cross-fencing (electric). Water is via a four gallon per minute well with a cistern system. The home is accessed via a one kilometer private paved driveway. Finishings include polished heated concrete floors, cedar beams, wood burning fireplace plus stove, and grand windows and sliding doors that access the saltwater pool. Outdoor space also has a firepit and hot tub, looking south towards the expansive lake and valley views that span to see the Bennett Bridge in Kelowna. High-efficiency GARN mechanical uses wood, thermal solar, and an electric heat pump. The property is just a few minutes drive to Predator Ridge Golf, Sparkling Hills, the new O'Rourke Winery, and is close to both Lake Country and Vernon. Outbuildings include a barn, and a 60'x40' workshop, perfect for a potential tack room if a buyer wishes to convert the lands to equestrian use. This shop also has a caretaker's suite. The property is adjacent to Ellison Provincial Park, making for a private location. (id:60329)
Sotheby's International Realty Canada
1064 Westminster Avenue E
Penticton, British Columbia
Welcome to this immaculate Uplands home, where comfort, style, and location come together perfectly. Extensively renovated and move-in ready, there's nothing left for you to do but settle in and start living your dream life! Ideally situated between the conveniences of town and scenic farmlands of the Upper Bench, this four-bedroom four-bathroom home offers the best of both worlds. The spacious kitchen is made for making wonderful food and lasting memories, highlighted with quartz countertops and well-appointed appliances. Its expansive open layout flows seamlessly onto a massive newly built deck, complete with natural gas grill, fire pit, built-in seating, and generous lawn space, ideal for entertaining or relaxing in the Okanagan sunshine. Upstairs, the three bedrooms are peaceful perfection, while the lower level offers versatile space perfect for a teen hangout, home office, or guest suite. Enjoy the convenience of being within walking distance of vibrant downtown Penticton, with its shops, restaurants, and attractions, as well as nearby schools. Surrounded by vineyards, orchards, and sweeping views, this location offers an unbeatable lifestyle. With the KVR Trail and Campbell Mountain nearby, and endless biking and hiking trails at your doorstep, outdoor adventure is always close by. This stunning home truly has it all - space, style, location, and lifestyle. Contact your REALTOR® or the listing agent today to book your private showing. All measurements approximate. (id:60329)
Engel & Volkers South Okanagan
2760 Olalla Road Unit# 301
West Kelowna, British Columbia
Welcome the Residences at Lakeview Village. This is an Assignment of Sale on a luxurious collection of vineyards, mountain, and lakeview home in a master-planned community in Lakeview Heights. TWO beds, TWO baths & DEN on a corner unit with sweeping views and a top quality craftmanship will entertain in style and create a lasting first impression. 9 foot tall, smooth finish ceiling to provide light and airy feelings inside your brand new home. Elevated, modern and cozy interior with light sand Chardonnay color scheme. Spacious, sophisticated and stylish open concept kitchen plan included with gas range cooktop and S/S appliances. Spa inspired bathroom & custom designed in-suite with Italian designed vanity mirror lightning. PRICED TO SELL and CONTACT NOW. Pictures contain AI-generated photos. (id:60329)
Georgia Pacific Realty Corp.
30 Monashee Road Unit# 310
Silver Star, British Columbia
Experience mountain living at its finest with this exceptional one-bedroom condo in Firelight at SilverStar Mountain Resort! Boasting an unparalleled Ski In/Ski Out location, it’s perfectly situated near the Silver Queen chairlift, and Nordic trails. This unit looks over Tube Town and the festive skating pond which transforms into a winter wonderland when illuminated for the holidays. This fully furnished third-floor unit offers breathtaking views of the surrounding mountains and ski slopes. The open-concept design features 9’ ceilings, a cozy gas fireplace, granite countertops, and durable vinyl plank flooring. The kitchen is equipped with an eating bar and stainless-steel appliances, creating a modern yet inviting space. Firelight amenities include a welcoming central lobby, two elevators, assigned ski lockers, a wax room, secure mountain bike storage, and an outdoor hot tub. Currently part of a well-managed rental system, this property provides excellent year-round revenue potential. Vacant & not being rented for the summer - no reservations to honor! Subject to GST. (id:60329)
RE/MAX Priscilla
9885 Pinnacles Road Unit# 9
Vernon, British Columbia
Located in a boutique complex with a prime ski-in/ski-out location near the village center. This turn-key, spacious 1,000 sq. ft. 2-bedroom, 2-bathroom townhouse suite offers year-round comfort and style. Showcasing neutral, modern decor, the home features a private hot tub overlooking the ski run—perfect for unwinding after a day on the slopes. Recent upgrades by Land Construction include a revitalized hot tub and patio area, a cozy gas fireplace, and new flooring. Additional amenities include a large owner’s ski/bike locker, on-site rental management, a common wax area, and convenient parking. This property offers exceptional value and excellent income potential in both winter and summer! (id:60329)
RE/MAX Priscilla
7450 Dallas Drive Unit# 105
Kamloops, British Columbia
Warehouse with combined office space only 14 minutes from downtown Kamloops. Flexible C4 zoning allows for a wide range of uses. A fully finished mezzanine makes for an ideal office. Warehouse space accessed by 14' doors and contains 2 bathrooms additional hot water line to rear of bay and an added dryer plug for an in unit dryer (dryer not included). Total leasable area 2448 sqft. NNN $5.00/sqft. (id:60329)
Stonehaus Realty Corp
7450 Dallas Drive Unit# 107
Kamloops, British Columbia
Warehouse with combined office space only 14 minutes from downtown Kamloops. Flexible C4 zoning allows for a wide range of uses. A fully finished mezzanine makes for an ideal office or extra storage space. Warehouse space accessed by 14' doors and contains 1 bathroom and separated frontage area with bright windows. Total leasable area 2448 sqft. NNN $5.00/sqft. (id:60329)
Stonehaus Realty Corp
170 Stocks Crescent Unit# 178
Penticton, British Columbia
OPEN HOUSE - August 8, 2025 - 12:30-1:30 Located in the highly sought-after Brentview Estates, a secure 55+ gated community in Penticton’s popular Wiltse area, this immaculate 3-bedroom, 3-bathroom home offers spacious, low-maintenance living with upscale features throughout. The open-concept kitchen boasts granite countertops and flows seamlessly into the bright living area, complete with a cozy gas fireplace and central air for year-round comfort. A large covered front deck and welcoming entryway add charm and curb appeal, while the double garage provides ample storage and convenience. The fully finished lower level includes a versatile rec room—perfect as a man cave or entertainment space—and a dedicated wine room for the enthusiast. This home also features a top-of-the-line radon mitigation system for added peace of mind. Residents of Brentview Estates enjoy access to a beautifully maintained clubhouse featuring an exercise room, games room, full kitchen, and a sparkling pool—ideal for relaxing or socializing. With its prime location near shopping, dining, and outdoor recreation, this property offers the perfect blend of comfort, security, and vibrant community living. (id:60329)
Century 21 Amos Realty
1876 Tranquille Road Unit# 11
Kamloops, British Columbia
Welcome to Unit 11-1876 Tranquille Road—an end-unit townhouse in Kirman Mews, conveniently located near shopping, gyms, golf, recreation, transit, and the airport. The main floor offers a spacious foyer, laminate flooring, a bright kitchen with ample cabinetry, an island, stainless steel appliances, updated countertops, and a modern backsplash. The generous dining and living areas are open to the kitchen and feature a corner gas fireplace with direct access to the outdoor deck and green space. The large primary bedroom includes passthrough closets to an updated two-piece ensuite, a second well-sized bedroom, a four-piece main bath, and main floor laundry. Vinyl windows throughout provide abundant natural light. Downstairs features a large rec room, a cozy TV den, and a sizable den with a smaller window that could serve as a bedroom, plus ample storage space. Two private parking stalls are located directly in front for easy access. This well-managed strata is pet- and rental-friendly, with fees currently only $228. Don’t miss this great opportunity. The property is vacant, easy to show. (id:60329)
Stonehaus Realty Corp
2065 Saddleback Drive
Kamloops, British Columbia
This well-maintained basement entry home in Batchelor Heights offers a bright, open floor plan with quality finishings throughout. The main floor features three bedrooms, including a primary bedroom with a walk-in closet and a three-piece ensuite. The kitchen is equipped with quartz countertops and an Excel kitchen package, and it opens directly to the backyard - ideal for entertaining. The living room includes a cozy gas fireplace, and there's a gas BBQ hookup outside for convenience. Downstairs, you'll find a movie room with built in snack and beverage station, gym/play room, 4pc bathroom, and two more bedrooms. There is also a separate entrance through the laundry area, offering suite potential or a private entrance for guests. This home includes a high-efficiency furnace and A/C, a large two-car garage, and a fully landscaped and fenced yard with a flower garden at the back underground irrigation in both the front and back yard. It backs onto green space, providing added privacy and a peaceful setting. A great home in a quiet, family-friendly neighborhood ready for you to move in and enjoy. (id:60329)
Royal LePage Westwin Realty
205 Monashee Road
Silver Star, British Columbia
LIVE. ENJOY. INVEST. Located in the highly sought-after Knoll location at Silver Star Mountain Resort, this rare whole-duplex mountain chalet is the ultimate in flexibility and value. With a unique side-by-side layout, it offers incredible options for personal use and rental income—live in one side and rent the other, or rent both short-or long-term. Each nearly identical unit includes 3 bedrooms (one with a charming sleeping loft), 3 bathrooms, a queen-sized murphy bed in the living room, full laundry, and an open-concept kitchen, dining, and living area centered around a cozy wood stove. Each unit is separately serviced and can function independently, offering complete flexibility for rental or sharing. Step out the back door directly onto the skiway for true ski-in, ski-out access, or take a short 5-minute walk to the village. One unit includes a sauna and French doors opening to a spacious deck that doubles as a carport for two. A large basement storage area includes a handy firewood drop. The .28-acre lot easily handles snow storage, while the roof design promotes efficient snow shedding. Whether you're looking for a mountain home, a rental property, or both—this chalet delivers. (id:60329)
RE/MAX Priscilla
2393 Fleetwood Avenue
Kamloops, British Columbia
The perfect family home in Brocklehurst! This spacious rancher-style layout offers 5 bedrooms and 3 full bathrooms, giving everyone in the family room to grow. The bright and cozy sunken living room with large windows creates the ideal space for family time, while the fully finished basement adds extra room for play, guests, or a home office. With fresh paint throughout, new windows(2024) & roof (2025), new blinds and basement flooring, plus a new furnace! Outside, enjoy a large fully fenced yard—perfect for kids and pets—with mature trees, fruit trees, and a covered patio for backyard barbecues. The low maintenance front yard means less yard work and more family time. A double car garage provides plenty of storage for bikes and gear. Located within walking distance to parks, arenas, shopping, the brand new Parkcrest Elementary School, and just minutes from the airport—this home checks all the boxes for busy family life. Quick possession possible! (id:60329)
Royal LePage Westwin Realty
1925 Enterprise Way Unit# 302
Kelowna, British Columbia
Urban Living with a Green Twist! Welcome to a rare blend of lifestyle and unique location - a perfectly situated corner suite with morning and evening light is a stylish 2-bedroom, 2-bath condo featuring unbeatable access to Kelowna’s most loved amenities. Just steps from Parkinson Rec Centre, the Apple Bowl, parks, sports fields, and the Okanagan Rail Trail, you’re perfectly positioned to enjoy an active, connected lifestyle. Inside, enjoy sleek interiors, a well-designed layout, and floor-to-ceiling windows with lush green outlooks. The spacious primary suite includes a beautiful ensuite for a touch of everyday luxury. The second bedroom and full bath are conveniently located. A rooftop community area with space for raised garden beds, perfect for growing herbs, veggies, and offers a peaceful retreat to enjoy amazings views and relax. Walk to Choices Markets, London Drugs, Starbucks, and a variety of local eateries, breweries, and cafes. Commuting is a breeze with easy access to transit, bike paths, and major routes. The secure underground parking includes bike storage and EV charging stations, making this home as practical as it is inviting. Live where convenience meets community, and green space meets modern design. As an added perk - owners may have access to the Hyatt Place Hotel's pool and amenities. Call your agent today! (id:60329)
RE/MAX Kelowna
30 Monashee Road Unit# 71
Silver Star, British Columbia
Rare Commercial Opportunity at Silver Star Mountain Resort Nearly 6,000 sq ft offering flexibility for a range of business ideas. One section features a fully equipped bistro—ready to launch your food service operation immediately. Additional potential for a games lounge, wine bar, retail, or services tailored to the resort’s fast-growing biking season. Located in the heart of the Village and adjacent to the skating pond and Tube Town, this is a high-visibility, high-traffic location ideal for a new or expanding venture. Offered at $500,000 FIRM—this is the seller’s final, non-negotiable price, with the property being sold as-is. A rare opportunity for the right buyer to invest in one of BC’s top four-season destinations. (id:60329)
RE/MAX Priscilla
4630 Raymer Road
Kelowna, British Columbia
Introducing a stunning new listing at 4630 Raymer Road, located in the prestigious Lower Mission area of Kelowna. This beautifully built two-storey home, completed in 2022, offers exceptional quality and thoughtful design throughout. The main residence features spacious living areas with modern finishes, while the home also includes a 2-bedroom legal suite and an additional 2-bedroom, 1-bathroom unauthorized suite-perfect for extended family or generating rental income. Situated just minutes from Okanagan Lake, top-rated schools and all the luxury amenities of Lower Mission, this home combines comfort, functionality, and location. A perfect opportunity for families or investors seeking a well-built property in one of Kelowna's most desirable neighborhoods. This listing is ideally situated on a quiet residential street, just an 8-minute drive from Okanagan College and the vibrant Gyro Beach area, offering both convenience and a serene neighborhood setting. (id:60329)
Exp Realty (Kelowna)
1227 Pinyon Road
Sparwood, British Columbia
This spacious 4-bedroom home in Sparwood Heights is ideal for families. It's a four-level split with plenty of room and lots of storage. You'll find a sizable 10x10x9 shed and a 24x9 carport, plus additional storage in the crawl space. The backyard features lovely gardens, and the property backs onto green space. This prime location offers easy access to the Sparwood lifestyle, including disc golf, hiking, biking, and numerous trails nearby. If you enjoy the outdoors and a strong sense of community, this home is a perfect fit. You'll even have the chance to see some deer, elk and birds. This home is ready to move right in! (id:60329)
RE/MAX Elk Valley Realty
139 Main Street Unit# 112
Vernon, British Columbia
SKI-HILL INVESTMENT! Don’t miss this rare opportunity to own a commercial unit at Silver Star Ski Resort! Located in the Lord Aberdeen Hotel building with high visibility to all village traffic! This 1649 sq ft strata unit shares the ground floor, commercial level with Long John’s pub, pizzeria and market! Upper levels operate as the Lord Aberdeen hotel. Fully equipped with commercial kitchen and seating for 58, including 15 on the patio! Turnkey operation - hurry and be ready for this season. (id:60329)
RE/MAX Priscilla
2752 Cranna Crescent
Merritt, British Columbia
Visit REALTOR website for additional information. Fully Renovated Home with Suite & Shop, Exceptional Value at $70K Below Assessment! 2752 Cranna Crescent, a beautifully updated family home in one of Merritt's most desirable neighborhoods. With modern renovations, income potential, a large 20x24 heated garage, a private fenced yard, this property offers unbeatable value-listed $70,000 below its $710,000 assessed value! 3 Bedrooms Up - Enjoy a bright, fully renovated main level featuring a stylish kitchen, updated bathrooms, and spacious open-concept living. 2 Bedroom Suite Down - Ideal for a mortgage helper, in-laws, or extended family. Separate entry for privacy and flexibility. Detached Shop - Dream setup for hobbyists, or store the toys Fenced Backyard. (id:60329)
Pg Direct Realty Ltd
142 Main Street
Silver Star, British Columbia
SILVER STAR RESORT – A rare opportunity to acquire The Bulldog Hotel, a true Village landmark in an unbeatable slope-side location! Set on 0.52 acres in the heart of the colourful Victorian-inspired Village, this cozy lodge offers unrivaled ski-in/ski-out convenience just steps from the gondola. The two-story building with full basement encompasses four distinct operations: Hotel accommodations, Restaurant/Lounge, Wine Cellar/Sports Bar, and Laundry. Plans will also include a bakery! Guests are comfortably welcomed in 26 well-appointed rooms (4 currently secured for staff housing). The licensed restaurant/lounge spans approx. 3,720 sq ft, plus an additional 900 sq ft open-air deck, accommodating up to 165 patrons for après-ski dining and entertainment. On the lower level, the 1,200 sq ft DeVine Wine Cellar offers an intimate setting for 30 guests in a freshly updated alpine-style atmosphere, perfect for private events or relaxed gatherings. This level also features ski lockers, bike storage, washrooms, the proposed bakery space, staff room, walk-in cooler, and laundry facilities, which currently provide services to other neighbouring Village businesses. (id:60329)
RE/MAX Priscilla
528 Steepleview Avenue Nw
Cranbrook, British Columbia
Brand new and never lived in 528 Steepleview Ave NW delivers big on style, comfort, and serious views. Sitting high on the hill in one of the most scenic spots in town, this modern modular home is packed with upgrades and ready for its very first owner. Step inside to a bright, open layout with upgraded lino flooring throughout—no carpet anywhere and did I mention no stairs!! The kitchen is a standout, featuring a large island, sleek flat velvet super-matte cabinets with upgraded pulls, pot lights, a ceiling fan, and a full stainless steel appliance package. The primary bedroom offers a spacious ensuite with a walk-in shower and built-in seat. You’ll also find a high-efficiency gas furnace that’s A/C ready, an electric water heater, stacking laundry unit, and upgraded exterior doors and hardware for extra durability and curb appeal. Whether you're downsizing, buying your first home, or just looking for something turn-key and hassle-free—this one is worth a look. GST is applicable on this sale. (id:60329)
RE/MAX Blue Sky Realty
9997 Cathedral Drive Lot# 21
Vernon, British Columbia
Here’s your chance to build a custom single-family home and enjoy all the benefits of mountain resort living at THE RIDGE on Silver Star Mountain. Set along the scenic north ridge just a short walk from the Village. This location offers beautiful southeast-facing views overlooking the Monashee Mountains. Situated on a quiet cul-de-sac, this lot provides excellent ski-in/ski-out access via the Ridge Run and Alpine Meadows Chair—perfect for winter enthusiasts. Current Zoning does allow for a full duplex home with purchase of extra capacity from Silverhawk Utilities. Each side could accommodate a 3-bedroom layout—ideal for rental income, extended family, or guests. There’s no requirement to sign with a property management company, giving you the flexibility to manage your home as you choose. Contact us today to learn more! (id:60329)
RE/MAX Priscilla
8928 Tavistock Road
Vernon, British Columbia
Welcome to 8929 Tavistock Road, modern masterpiece where every detail is crafted to elevate your lifestyle & every window captures breathtaking views of Okanagan Lake. Perched on a prime low-side lot In Vernon’s prestigious Adventure Bay, this brand new, 3-level luxury home offers 3,667 square feet or intelligently designed living spa e, with 5 spacious bedrooms & 5 bathrooms, The main floor showcases an open-concept layout with 9-foot ceilings, oversized windows, and seamless indoor-outdoor flow that keeps the lake in view a every turn. The chef’s kitchen, elegant dining area, and airy living room are perfectly positioned to soak in the scenery, white the primary suite features a spa-inspired ensuite and walk-in closet with lake vistas to start and end your day. A second bedroom completes the main floor, The lower level offers three more bedroom, a large family room, and a wet bat that leads to Lakeview balcony. Downstairs, a fully finished park-out basement includes a massive rec room, full baht, and access sot a Lakeview patio ideal for entertaining or unwinding. Two upper decks and xeriscaped landscaping complete this low-maintenance stunner. Residents enjoy private beach access, tennis a pickleball courts, and scenic trails. This is the lake life you’ve been waiting for-book your tour today. (id:60329)
Keller Williams Ocean Realty
9201 Okanagan Centre Road W Unit# 8
Lake Country, British Columbia
Discover the true definition of luxury and craftsmanship in Lake Country with this MOVE IN READY 4 bedroom walk-out rancher. Perched above Okanagan Lake, this exquisite home spans over 3,000 sq. ft. of meticulously designed living space, offering breathtaking lake views from both levels. Thoughtfully crafted with double patio doors that seamlessly blend indoor and outdoor living, premium materials, and high-end integrated Fisher & Paykel appliances, this residence sets a new standard. Enjoy the outdoors with two covered decks and the convenience of an oversized double garage - perfect for kayaks, bikes, and more. Energy efficient features throughout the home ensure year round comfort and sustainability, complementing its luxurious design. The bright, open layout features soaring ceilings 9' and 11' on the main level and 10' on the lower level, creating a sense of grandeur throughout. With 4 bedrooms, 2.5 bathrooms, and sophisticated finishes, this home is perfect for stylish entertaining or serene relaxation. Situated just minutes from 7+ award winning wineries, it offers lock-and-leave convenience or year round living. Dare to compare! This remarkable home redefines luxury living in Lake Country. (id:60329)
Royal LePage Kelowna
3867 Rock Island Road
Nakusp, British Columbia
AMAZING deal for a ""move-in"" ready acreage only 15 mins from Nakusp! Priced aggressively to get attention right away. This 6.5 acre property has been exceptionally loved and taken care of since day 1 and exudes charm. The home is a 2006 2 bed 1 bath single wide manufactured home that is in excellent condition. Both bedrooms are large sized and the kitchen has lots of storage. You will appreciate the added mudroom entrance too! Heat is via propane forced air furnace OR you can reconnect the outdoor wood boiler system that runs heated water through an exchanger in the furnace to have wood heated forced air. There is a spring fed shallow well for domestic and a different shallow well for irrigation. Organic gardeners will be delighted to see the food production here; there are many developed gardens and beds ready to nourish you and the grounds include 23 fruit bearing trees (many heirloom) like apple, cherry, plum, pear, & walnut, in addition to grapes, blueberry, blackberry, tayberry, loganberry, josta, sasktatoon, asparagus & MORE! Septic tank pumped last year, roof replaced 8 years ago, shop roof 9 years ago, 2 year old hot water tank, and a 2020 built carport measuring 20'x20'. RV shed 32'x12'. Shop is 26'x24' and has 'his' and 'hers' sides and pellet heat. Many other outbuildings and outdoor living areas to enjoy your down time with guests & family. The highway splits the 6.5 ac(approx 4 below and 2.5 above-potential for subdivision). (id:60329)
Royal LePage Selkirk Realty
13130 Shoreline Drive
Lake Country, British Columbia
Impressive Former Show Home in The Lakes. Welcome to this stunning 3-storey residence. The former show home by award-winning Built-Rite Homes. From its elegant finishes to its intelligently designed layout, this 6-bedroom (2 bedrooms do not have a closet), 3.5-bathroom home is a showcase of comfort, craftsmanship, and style. The heart of the home is the open-concept great room, with soaring ceilings, a striking feature wall, and a cozy gas fireplace framed in luxurious mosaic tile. The spacious kitchen and dining area are ideal for entertaining, with a seamless flow that invites connection and conversation. Whether you're a growing family or an empty-nester, the floor plan offers both flexibility and function. Recent Upgrades & Features Include: Fully finished basement (2024), new sauna, most appliances updated, Built-in vacuum system, piped for on-demand hot water, professional interior painting (2023/2024), New carpet, Redesigned backyard with synthetic turf, landscaping, and underground irrigation. 30 AMP trailer hookup on the side of the home, Low-voltage landscape lighting, fully fenced yard for peace of mind and privacy, Set on a premium lot with no neighbours to the south .Plus extra parking for your RV or boat. Rarely do you find a home this gently lived-in, meticulously cared for, and loaded with upgrades—all in one of Lake Country’s most desirable neighbourhoods. Call your realtor and be one of the first to view this impressive home. (id:60329)
RE/MAX Kelowna
1495 Nelson Place
Kelowna, British Columbia
First time on the market! This beautifully maintained executive rancher is a one-owner home, nestled in a cul-de-sac in a prime central location. Featuring a fantastic floor plan with 3 spacious bedrooms, 2 full bathrooms, and a large family room just off the kitchen area. Perfect for everyday living and entertaining. The private, park-like backyard is a peaceful retreat with a lovely water feature. A double garage, RV parking, and space for two additional vehicles add to the practicality. All this just a short walk to Guisachan Village Shopping Centre and essential amenities. A rare find. Call to book your private viewing today! (id:60329)
Royal LePage Kelowna
1525 Ord Road Unit# 22
Kamloops, British Columbia
Don't miss this opportunity for a nicely updated home in sought after bare land strata , Foothills Estates! With a low 115/monthly fee this 2 bedroom 1 bath home offers plenty of upgrades in finishes and a nice size private fully fenced yard with a covered deck, patio, garden shed and plenty of parking. Inside you will find a modern open concept kitchen and living room with updated appliances and handy Island eating area plus 2 good sized bedrooms at either end with a generous sized 4 piece Bathroom and laundry area. This property is move in ready and quick possession is possible. Truly a must see!! (id:60329)
Coldwell Banker Executives Realty (Kamloops)
1987 Elkridge Place
Westbank, British Columbia
THIS IS NOT IN A STRATA OR MOBILE HOME PARK. Large ""PRIVATE"" lot .21 acre with lots of parking. Quality 2 bedroom 1 bathroom Modular Home upgraded with new high efficiency furnace, central air, freshly painted, new flooring throughout, custom lighting and window coverings. Kitchen upgraded with countertops, backsplash, sink and faucet includes STAINLESS STEEL Fridge, Stove, Dishwasher, Microwave and clothes washer/dryer. The bathroom has new vanity, lights and custom washer/dryer station. Enjoy the country setting with a treed and landscaped yard. Lots of parking and potential development opportunities on this property. Fully prepaid 123 years, Westbank First Nation Lease. NO PST GST or rental restrictions to worry about. Why rent - build equity ? Priced to sell. Possession flexible. To see a virtual tour go to link https://youtu.be/aJJok2OGez0 (id:60329)
Oakwyn Realty Okanagan
5214 41 Street Ne
Chetwynd, British Columbia
Discover your next home in Chetwynd: a quality-built, move-in ready two-story offering 3 bedrooms, 2½ baths and a full basement—yet plenty of scope to personalize. Step onto the covered front deck and enter an open main level where living, dining and kitchen flow seamlessly. A cozy fireplace anchors the living area, while the kitchen boasts a generous island, deep pot/pan drawers, a walk-in pantry and appliances are included. Upstairs, the primary suite features its own ensuite bath. Two more well-sized bedrooms and convenient second-floor laundry complete this level. Below, the full unfinished basement awaits your creative touch—ideal for a home gym, media room or extra storage. Outside, an easy-care yard and attached carport let you spend more time enjoying your home and less time maintaining it. Located in a friendly neighborhood, close to all amenities and trails, this property offers affordability with room to grow. Ready for a new family to enjoy and love it, it’s the perfect canvas for your personal style. Call today to schedule your private tour! (id:60329)
Royal LePage Aspire - Dc
316 Whitman Road Unit# 29
Kelowna, British Columbia
Beautiful home in Glenmore close to parks, trails and shops. There's lot of room for your family with a spacious dining room & living room. Cozy up to the natural gas fireplace on a cold winter's day. Enjoy the Okanagan summer on your own patio off of the kitchen. Mature trees provide shade and privacy. The single attached garage makes unloading the groceries easy. Head upstairs to relax in the den and then head to bed in your primary bedroom suite with walk-in closet and ensuite bathroom. There are 2 additional bedrooms & a bathroom upstairs. Whitman Glen Park is right next to the complex with access to trails. Just past the park are 2 malls, an IGA, Save On, Shoppers Drug Mart, Tim Hortons, McDonalds, Bright Jenny Coffee and many other local businesses. 15 min drive to downtown, UBCO, airport, Okanagan College. Come home to Le Mirage. (id:60329)
Team 3000 Realty Ltd
725 Academy Way Unit# Ph18
Kelowna, British Columbia
Great value here! Furnished 3 bedroom, 3 bathroom Penthouse located in the U-Five building near UBCO. This unit is bright and well laid out, featuring a large, quiet covered balcony overlooking green space and walking trails. Excellent opportunity for students or investors. Quality, contemporary finishing and nicely kept modern building equipped with a huge, comfortable study lounge on each floor. Comes with secure underground parking spot and accessible visitor parking out front. In-suite laundry, affordable strata fees, pet friendly and rentals allowed. Come and check it out! (id:60329)
2 Percent Realty Interior Inc.
9700 Santina Road Unit# 16
Lake Country, British Columbia
This exceptional modern condo is thoughtfully designed with high-end finishes and premium features throughout. The chef-inspired kitchen boasts a full suite of KitchenAid appliances, including a French door refrigerator, a gas cooktop with an electric oven, a built-in microwave, a dishwasher, and a convenient beverage fridge. Enjoy year-round comfort with energy-efficient Navien on-demand hot water, boiler heating, and a dedicated A/C unit for cooling. The elegant white stone electric fireplace adds warmth and style to the living area. The primary suite offers a spa-like ensuite with a sun tube and soft under-cabinet lighting. Outdoor living is unmatched with three spacious decks: an east-facing deck with peek-a-boo views of Kalamalka Lake perfect for morning coffee, a large south-facing deck with glimpses of Wood Lake—plumbed and ready for a hot tub—and a third deck off the entry for added outdoor space. Additional highlights include a rough-in for a central vac, two oversized garage stalls with built-in storage, and access to a beautifully landscaped common garden area. Ideally located near Kelowna International Airport, Lake Country amenities, scenic walking and biking trails, and just one kilometre from a brand-new RV storage facility. This home offers a rare combination of luxury, functionality, and convenience in one of the Okanagan’s most desirable communities. (id:60329)
Sotheby's International Realty Canada
365 Riverwind Drive
Chase, British Columbia
Welcome to this stunning 4-bedroom, 3-bathroom estate nestled on 7.96 private acres with panoramic Thompson River views. This property blends luxury, comfort, and function in a truly peaceful setting. The main level features vaulted ceilings, a two-sided fireplace, engineered hardwood, and massive picture windows that bring the outdoors in. The kitchen offers quartz counters, heated tile floors, stainless steel appliances, and custom cabinetry—perfect for both everyday living and entertaining. The primary suite is a retreat with a spa-inspired ensuite featuring a jetted tub, walk-in shower, and double vanities. Two additional bedrooms and a full bathroom complete the main level. On the fully finished lower level, you’ll find a private in-law suite with its own kitchen, living space, bedroom, full bathroom, and separate entrance—ideal for multigenerational living or rental income. Outside, enjoy two gated driveways, mature landscaping, fruit trees, and a detached garage with 10'6"" doors, power, and water. Pre-wired for a hot tub and surrounded by nature, this turnkey property offers true privacy, beauty, and lifestyle. (id:60329)
Realty One Real Estate Ltd
274 Country Estate Place
Vernon, British Columbia
**Open House - Sunday, August 17 1-3pm** This meticulously designed 5 bed/4 bath residence exudes warmth and tranquility, nestled in a friendly neighborhood where smiles and waves are a daily occurrence peaceful, offering a unique blend of privacy and community interaction. The property's adjacency to a provincial forestry center ensures minimal noise disruption, complemented by the convenience of direct golf cart access to the Golf and Country Club. Boasting high ceilings, abundance of windows, and in-ground irrigation with a programmable timer, this home reflects a blend of functionality and luxury. The basement's layout, featuring a rec room, laundry area, and additional bedrooms, provides ample space for various activities. Enjoy peaceful evenings in the hot tub under a sturdy gazebo or gather around the fire pit in the beautifully landscaped fully fenced outdoor space. Quality construction and removal of poly-b pipes, exemplifies the meticulous attention to detail found throughout. Close to College, Kalamalka Beach and Rail Trail. Experience the unparalleled comfort and convenience offered by this exceptional dwelling. (id:60329)
2 Percent Realty Interior Inc.
790 & 794 Lewis Road
Harrop, British Columbia
A beautiful rancher located in a peaceful setting in the Kootenays offers a rare opportunity for relaxed living, investment, or both! Situated on a serene 0.64-acre piece of land, this stunning property is a gem. Finished construction in 2015, the main 1250sf home features a light and bright modern open-concept kitchen. The tastefully designed and recently updated kitchen boasts a feature island with an easy-to-maintain quartz countertop, lots of storage, custom lighting radiating the floating maple wood shelves, modern white solid wood maple cabinets, and stainless-steel appliances. Offering two bedrooms and two full bathrooms with the potential to be divided into two separate living spaces. The master bedroom flows onto a deck and includes a walk-in closet and an ensuite bathroom. High ceilings, bamboo flooring, and ample natural light create a comfortable living space. The laundry room has ample storage. If this sounds amazing, it gets better! Additionally, on the property is the successful vacation rental, ""The Kootenay Cottage"". The 300sf cottage features one bedroom, one bathroom, and an open-concept living area. Enjoy the peaceful and private deck and the outside BBQ area, storage and slate floors. The Cottage can be used for family or income purposes. Property contains 2 legal addresses, 2 septic systems and 20 x 20ft carport. Whether for family or investment purposes, this type of opportunity comes along once in a lifetime. Being sold in conjunction with MLS#10357902 (id:60329)
Fair Realty (Nelson)
51 Cactus Crescent
Osoyoos, British Columbia
This solid, well cared for home features an attached double garage with a dedicated workshop area, plus a rare high-clearance (RV) garage, ideal for your RV, boat, or oversized truck. Walk in on the main level to a welcoming living room with a cozy fireplace, a separate dining area, and a bright, functional kitchen. Two bedrooms and two full bathrooms are located on the main floor, including a primary suite with a 3-piece ensuite and walk-in closet. Step outside onto the view deck and take in the peaceful surroundings or enjoy the second covered deck conveniently located off the laundry room. Downstairs, you’ll find a spacious 2-bedroom in-law suite with its own private entrance, perfect for extended family or guests. Equipped with a new furnace and central air conditioning and there is plenty of extra storage. Situated on a low maintenance corner lot on a quiet, no-through street, this home offers both privacy and convenience. Just minutes from shopping, dining, and it's near Osoyoos Lake! (id:60329)
Real Broker B.c. Ltd
269 Diamond Way Unit# 13
Vernon, British Columbia
Resort-style living, elevated. Welcome to 13–269 Diamond Way—an exceptional townhome tucked inside the iconic Predator Ridge community. With West Coast architecture, modern elegance, and panoramic views, this 3-bedroom, 3-bath home is your gateway to Okanagan luxury. Soaring vaulted ceilings and expansive windows flood the open-concept living space with natural light, while high-end finishes and a neutral palette set a refined tone throughout. The chef’s kitchen is a showstopper—quartz countertops, stainless steel appliances, and a generous island perfect for morning coffee or evening wine with friends. The primary suite is pure serenity with spa-inspired touches, double vanity, walk-in shower, and access to your private patio. Two additional bedrooms offer space for guests or a home office. Step outside to your covered outdoor living area, where views and quiet evenings await. Enjoy access to two championship golf courses, a state-of-the-art fitness centre, tennis courts, pools, restaurants, and an award-winning spa—all within walking distance. Miles of nature trails and a strong sense of community make this more than a home—it’s a lifestyle. Whether you’re searching for a year-round residence or the ultimate seasonal escape, this rare opportunity in Predator Ridge delivers. Live where others vacation. Every day. (id:60329)
Real Broker B.c. Ltd
4897 Warbler Court Lot# Lot 25
Kelowna, British Columbia
OPEN HOUSE: 10 AUGUST 1-3PM. Welcome to 4897 Warbler Court – A Spacious Retreat in Kelowna’s Upper Mission. Tucked away on a quiet cul-de-sac in one of Kelowna’s most desirable neighbourhoods, this thoughtfully designed 5-bedroom, 4-bathroom home offers over 3,400 sq. ft. of beautifully appointed living space—ideal for families, entertainers, or those seeking a serene lifestyle close to nature and amenities. Main floor features an airy, light-filled living room with built in fire place, formal dining area, and oversized kitchen with a generous island, perfect for family gatherings. The main-level bedroom, laundry room, and half a bathroom add everyday convenience. Upstairs, the spacious primary suite boasts a walk-in closet and ensuite, while two additional bedrooms and a full bath provide comfort and versatility. A cozy mezzanine-level family/media room adds another layer of relaxed living or can easily be converted into an office. On the lower level, a large recreation room, stylish bar, fifth bedroom, and full bath offer flexibility—whether for guests, teens, or future suite potential. Outside, enjoy tiered garden spaces, a private backyard, and easy access to scenic walking trails. Located near top-rated schools and a growing commercial centre, this home offers the perfect blend of peaceful living and urban convenience. Experience elevated Okanagan living in this beautifully crafted Upper Mission home. Contact me today to book your private tour! (id:60329)
Canada Flex Realty Group Ltd.
2951 11 Avenue Ne
Salmon Arm, British Columbia
Welcome to Broadview Villas! A Beautifully Updated 3-Bedroom Townhouse in a walkable convenient Neighborhood, close to shopping, restaurants, Northyard Cider, Roger's Rink & Rec Centre. Located in the desirable Broadview Villas, this thoughtfully updated two-storey townhouse offers comfort and style. Upstairs, you’ll find three well-sized bedrooms, including a spacious primary suite with a walk-in closet and private en-suite. The main bathroom with tub is also conveniently located on the upper floor. Tastefully painted with updated flooring throughout, the main level features a bright, functional layout. Extra cabinets were added to the already functional kitchen, making it a cook's delight. Enjoy indoor-outdoor living with access to a private, fenced and gated deck, perfect for relaxing or entertaining. This home includes a one-car garage for secure parking and additional storage, as well as, an open parking space in front. Professionally managed by a strata management company, the complex is well-maintained and not age-restricted, making it ideal for a variety of lifestyles or investment potential. Whether you’re a first-time buyer, downsizer, or investor, this move-in-ready home is a fantastic opportunity in a quiet, welcoming community. (id:60329)
RE/MAX Shuswap Realty
1379 Sunshine Court
Kamloops, British Columbia
Family-Focused with Investor Potential – Welcome to 1379 Sunshine Court This bright and welcoming five-bedroom, three-bathroom Large 2811 SQFT home is filled with natural light and thoughtfully designed for both family living and income potential. Upstairs, the main level features three generously sized bedrooms—perfect for families wanting to stay close while still enjoying personal space. The spacious living room offers a cozy gas fireplace and mantle, ideal for relaxing evenings. The kitchen and dining area flow seamlessly together, highlighted by a large peninsula, ample cupboard space, and newer appliances—perfect for daily function and entertaining. Step outside to the covered deck, where you can BBQ or unwind while taking in unobstructed views of the hillside and surrounding neighborhood. Recent updates include some new exterior paint, new fencing, select updated light fixtures, and lovely curb appeal. Downstairs, a versatile two-bedroom basement suite offers excellent rental income potential or can be reconfigured to retain a bedroom and storage for the main home. Located in a quiet cul-de-sac, this is a fantastic opportunity for families and savvy investors alike. (id:60329)
Brendan Shaw Real Estate Ltd.





