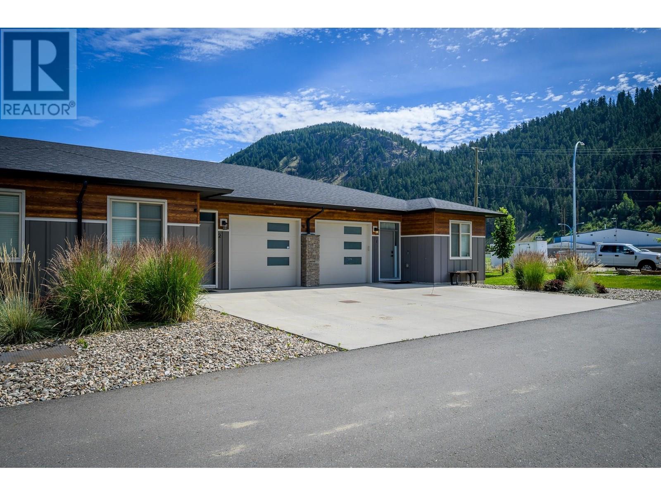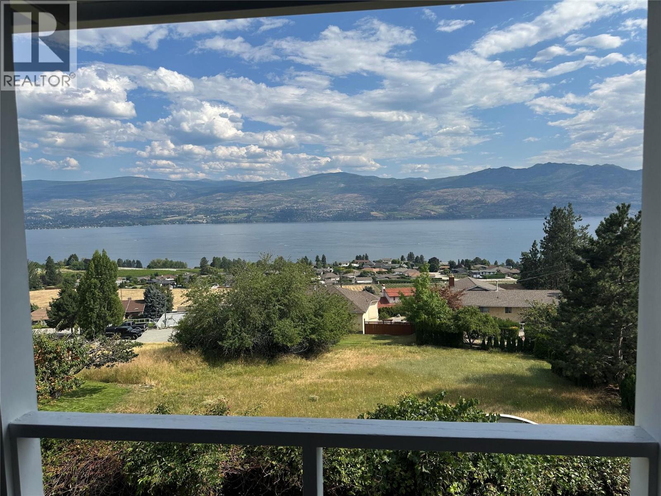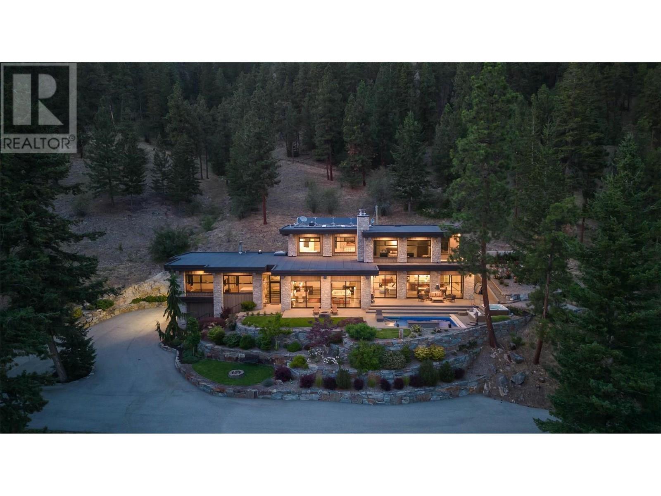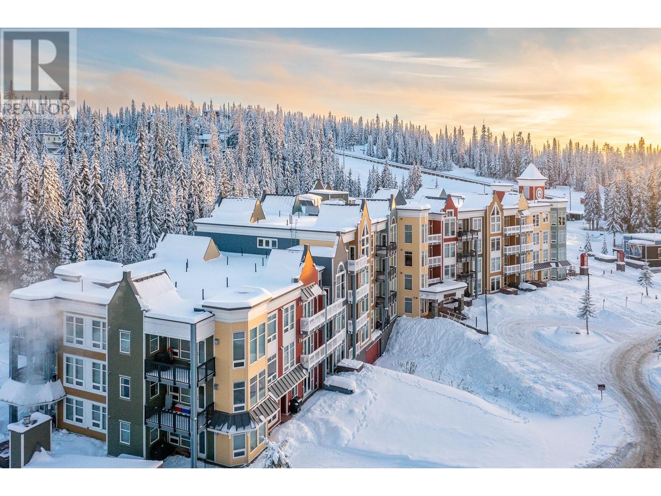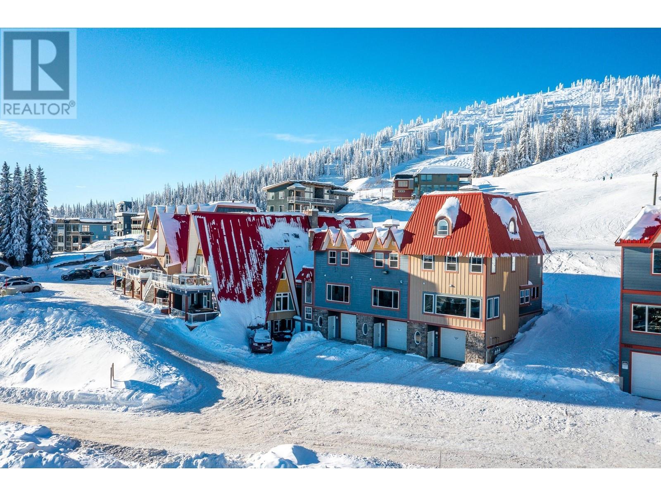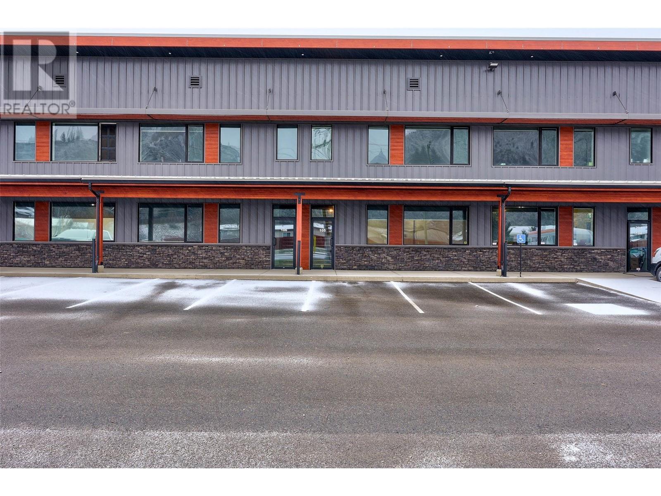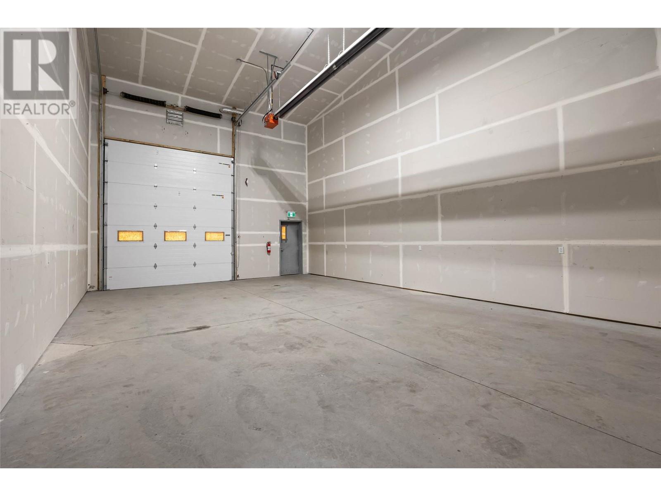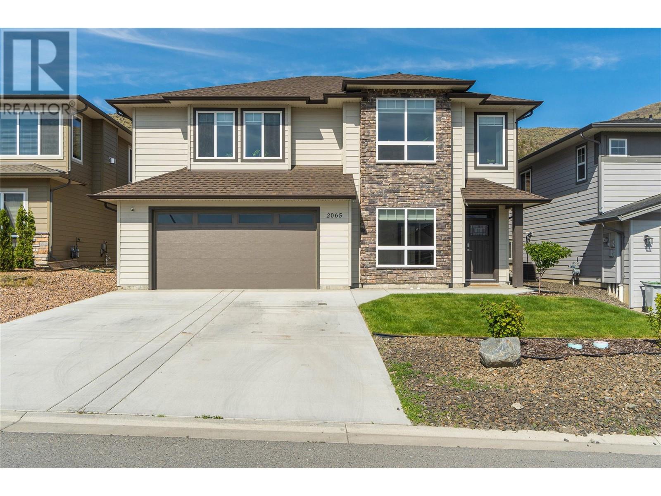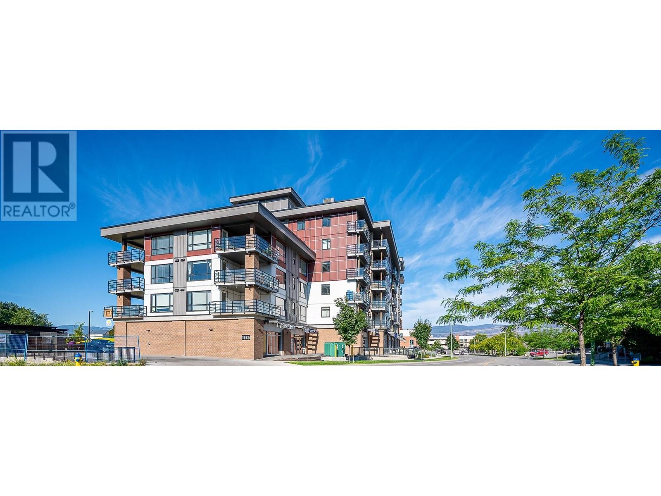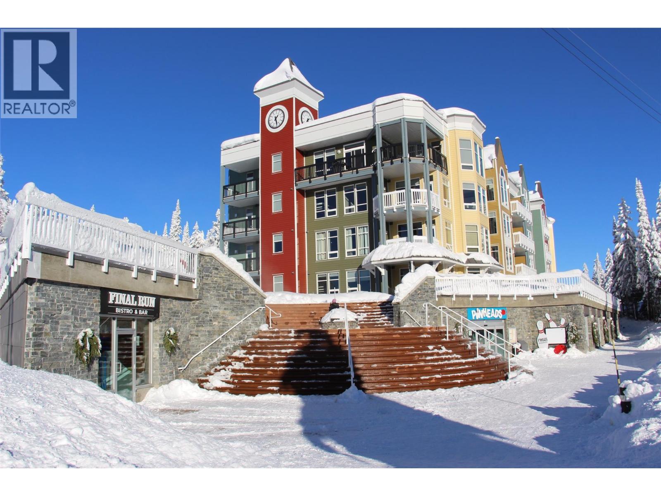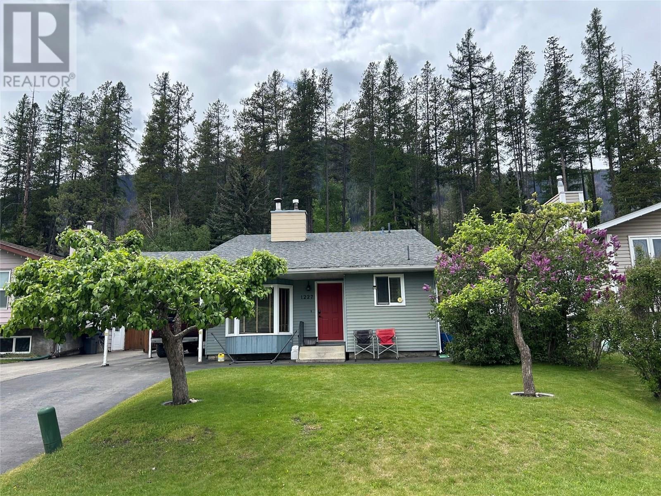3 21st Avenue S
Cranbrook, British Columbia
This beautifully updated 4-bedroom, 3-bathroom home blends comfort, style, and outdoor living. The main level features three spacious bedrooms, including a primary suite with a walk-in closet and luxurious 3-piece ensuite. A full 4-piece bath with a large soaker tub serves the additional upstairs bedroom. The upgraded kitchen boasts granite countertops, stainless steel appliances, ample counter space, and a spacious dining area. Downstairs, you’ll find a third bedroom, a freshly painted living space, a 3-piece bathroom, and a gorgeous wet bar featuring granite countertops. With its own living area, bathroom, and wet bar, the lower level has fantastic potential for a mother-in-law suite or guest accommodations. An electric fireplace and a stunning river rock feature wall complete the cozy, versatile space. A gas fireplace warms the inviting living room, while the wraparound and sundeck, with a gas hookup, are perfect for outdoor gatherings. Step outside to beautifully landscaped, irrigated gardens with two gazebos, a covered hot tub, and a fire pit with Italian marble. The fully fenced property includes new fencing, two remote-access electric gates, a double attached garage, a covered storage shed, extra paved parking, and underground sprinklers. Recent upgrades include a new roof (2021), hot water tank (2019), and upgraded windows (2020). Plus, enjoy year-round comfort with A/C. This home is move-in ready with tons of flexibility—schedule your private viewing today! (id:60329)
RE/MAX Blue Sky Realty
279 Upper Canyon Drive N
Kelowna, British Columbia
Exquisite Ultramodern Executive Home with Spectacular Mountain Views! This exceptional residence features a meticulously designed layout with high-end finishes throughout. On the main level, you'll find a spacious living room with vaulted ceilings, a custom gas fireplace, and large windows that flood the space with natural light. The layout also includes a versatile study/den, a convenient powder room, a stylish kitchen with quartz countertops and soft-close cabinetry, and a dining area with large windows. Upstairs, a large master suite with a walk-in closet and a luxurious 5-piece bathroom, complete with modern tile work, double sinks, heated flooring, a seamless glass shower, and a separate tub. This floor also includes two additional bedrooms and a full bathroom as well with dual sinks. The LEGAL walkout basement features 10-foot ceilings and large windows, offering a bedroom /hobby room and a 2 bedroom legal suite with a separate entrance and own climate control. This family home boasts many features including large backyard, high efficiency hot water tank, air purifier, water leak sensors, wired-in security cameras around the house, noise proof doors and walls in the second floor, water filtration and much more. Built by the award-winning Rykon Construction, this home is a masterpiece of craftsmanship and attention to detail. This stunning property offers incredible value and won’t last long! Measurements approximate, if important, please confirm. Suit is vacant. (id:60329)
Royal LePage Kelowna
2101 Blackwell Avenue
Merritt, British Columbia
Welcome to this well maintained 3-bedroom, 2.5-bathroom home ideally situated on a corner lot in great neighborhood. Enjoy the convenience of being just steps away from a local park, everyday amenities, and a nearby bus stop perfect for commuters and families alike. The main living area is thoughtfully located on the first floor, creating a comfortable layout for daily living and entertaining. Upstairs, you'll find all three bedrooms, offering a quiet and private retreat for rest and relaxation. This home has been lovingly cared for and features a detached 1-car garage along with additional driveway parking. A fantastic opportunity for anyone looking for a move-in-ready property in a prime location. Call the listing agent for more information or to book your private showing. (id:60329)
Royal LePage Merritt R.e. Serv
1950 Capistrano Drive Unit# 103
Kelowna, British Columbia
Welcome to this private oasis in the heart of the University District! This stunning four bedroom, three bathroom bright walk-out home offers the perfect blend of elegance, functionality, and nature. Designed with an open-concept layout, the home is filled with natural light pouring through expansive windows, highlighting the rich cherry hardwood floors and warm maple cabinetry. The chef-inspired kitchen features sleek quartz countertops, a large island perfect for gatherings, and high-end finishes throughout. Step outside onto the spacious deck or relax on the lower patio and take in breathtaking mountain and valley views. The private, beautifully landscaped yard is a true sanctuary. Gather around the rustic firepit and feel miles away from the city — even though you're right in the heart of it. Additional features include a durable tile roof, a partially suited lower level ideal for guests or extended family, and access to all the amenities of the desirable Casentino community. Don't miss this rare opportunity to live surrounded by nature, with the convenience of the University District just minutes away. (id:60329)
Sotheby's International Realty Canada
611 Hume Street
Slocan, British Columbia
2023 new build in Slocan with new home warranty in place. Located in a quiet village with Slocan Lake, Valhalla Mountains and the Slocan Rail Trail nearby. The home is 2-bedrooms, 3-piece bath at 1000 sqft with 9' vaulted ceilings. Professionally designed by Peter J Chataway of Kelowna. A hall closet holds the stacking washer/dryer. On demand electric hot water. Propane fireplace in living room with mini split and HVAC systems. The kitchen stove is electric but is plumbed for gas as well. Fully landscaped, fenced yard with in-ground sprinkler system and covered patio. Outside gas line for BBQ. (id:60329)
Coldwell Banker Rosling Real Estate (Nelson)
220 Shepherd Road Unit# 2
Chase, British Columbia
Beautiful 4-year-old, 2-bedroom, 2-bathroom rancher-style townhouse in a quiet, well-maintained complex. Unit #2 offers the perfect blend of comfort and potential, featuring an open-concept main floor with 9' ceilings, spacious living, kitchen, and dining areas that flow out to a low-maintenance, fully fenced backyard — ideal for relaxing, entertaining, or pets. The main level includes two bedrooms, with the primary bedroom and a 3-piece ensuite. Additional features include central A/C, main floor laundry, and an attached single-car garage for easy, level-entry living. The unfinished basement provides a blank canvas for your personal touch — whether you envision more living space, extra bedrooms, or a home gym. Enjoy low-maintenance living just minutes from Little Shuswap Lake, shopping, schools, parks, recreation, and restaurants, with Kamloops only a scenic 35-minute drive away. Easy to show. All measurements approximate. (id:60329)
RE/MAX Real Estate (Kamloops)
1163 Menu Road
West Kelowna, British Columbia
ENJOY BREATHTAKING PANORAMIC LAKE VIEWS! Welcome to 1163 Menu Road, ideally situated on an expansive 0.41-acre lot in the highly sought-after Lakeview Heights community of West Kelowna. This charming 3-bedroom, 3-bath rancher offers 1,982 sq. ft. of finished living space, plus 581 sq. ft. of unfinished walkout basement—perfect for a future bedroom, media room, or extra storage. Thoughtfully maintained, this home features key updates including a 5-year-old roof, hot water tank (2021), fresh interior paint (2024), and exterior paint (2025). Modern appliances include a washer and dryer (2020), dishwasher (2022), and fridge (2020). The furnace motor and circuit board were replaced in 2022, and the A/C was serviced the same year. Take in the stunning lake views from multiple vantage points—including your 27’ wide covered deck or the spacious living and dining room, featuring floor-to-ceiling windows that flood the space with natural light and frame the spectacular Okanagan landscape. The spacious backyard offers endless possibilities for gardening, play, or relaxation, with the added bonus of mature Concord grapevines—perfect for snacking, preserving, or winemaking. Located just minutes from world-class wineries, beaches, parks, and amenities, this is a rare opportunity to enjoy the best of Okanagan living in one of West Kelowna’s most picturesque and desirable settings. Call today to book your private showing! (id:60329)
Century 21 Assurance Realty Ltd
4354 Kensington Drive
Kelowna, British Columbia
Located in the prestigious lakeside pocket of Lower Mission, 4354 Kensington Drive fuses high-end design with resort-level outdoor living. Fully renovated in 2020, this 4-bed, 4-bath family home delivers open-concept living under vaulted ceilings with skylights, tons of easy-to-use smart home upgrades by Starwatch, and a resort-style backyard perfect for entertaining or unwinding. The chef-inspired kitchen shines with a Bertazzoni gas range and fridge, oversized island, and a butler’s pantry with wine fridge, microwave, and extra prep space. The secluded primary suite features its own balcony that catches the morning sun, custom walk-through closet, and a bright spa-inspired ensuite with dual shower heads, double sinks, soaker tub and water closet. Also, on the main floor are two more bedrooms. Downstairs, enjoy a stylish rec space with wet bar, glass wine storage, theatre-style lounge, guest bedroom, laundry area, and a full bathroom with a steam shower. The west facing backyard is an Okanagan dream with a heated pool, water feature and auto cover, hot tub, outdoor shower, built-in kitchen, outdoor TV, pet cave, and tiered decks flowing onto a lush lawn. Located just minutes from Sarsons Beach, Hobson Beach, the new DeHart Park with pickleball, COSA, top-rated schools, and local shops. Whether you're raising a family or retiring in style, this is Kelowna living at its best. (id:60329)
Royal LePage Kelowna
26 Commonage Road
Vernon, British Columbia
144.92 acre estate in Vernon city limits, with only +/- 9.6 acres within the ALR. 5200 plus square foot modern residence, completed in 2016, with five bedrooms and three bathrooms, a stunning pool, and top-of-the-line cosmetics and mechanical systems. Current AGRL zoning permits 12 hectare (30 acre) lots, creating immediate subdivision potential and long-term development potential. The land has significant pasture/grazing land (+/- 21 acres) which has been used for an organic lamb farm, and cattle. There is a small pond, an aspen grove, and significant cross-fencing (electric). Water is via a four gallon per minute well with a cistern system. The home is accessed via a one kilometer private paved driveway. Finishings include polished heated concrete floors, cedar beams, wood burning fireplace plus stove, and grand windows and sliding doors that access the saltwater pool. Outdoor space also has a firepit and hot tub, looking south towards the expansive lake and valley views that span to see the Bennett Bridge in Kelowna. High-efficiency GARN mechanical uses wood, thermal solar, and an electric heat pump. The property is just a few minutes drive to Predator Ridge Golf, Sparkling Hills, the new O'Rourke Winery, and is close to both Lake Country and Vernon. Outbuildings include a barn, and a 60'x40' workshop, perfect for a potential tack room if a buyer wishes to convert the lands to equestrian use. This shop also has a caretaker's suite. The property is adjacent to Ellison Provincial Park, making for a private location. (id:60329)
Sotheby's International Realty Canada
1064 Westminster Avenue E
Penticton, British Columbia
Welcome to this immaculate Uplands home, where comfort, style, and location come together perfectly. Extensively renovated and move-in ready, there's nothing left for you to do but settle in and start living your dream life! Ideally situated between the conveniences of town and scenic farmlands of the Upper Bench, this four-bedroom four-bathroom home offers the best of both worlds. The spacious kitchen is made for making wonderful food and lasting memories, highlighted with quartz countertops and well-appointed appliances. Its expansive open layout flows seamlessly onto a massive newly built deck, complete with natural gas grill, fire pit, built-in seating, and generous lawn space, ideal for entertaining or relaxing in the Okanagan sunshine. Upstairs, the three bedrooms are peaceful perfection, while the lower level offers versatile space perfect for a teen hangout, home office, or guest suite. Enjoy the convenience of being within walking distance of vibrant downtown Penticton, with its shops, restaurants, and attractions, as well as nearby schools. Surrounded by vineyards, orchards, and sweeping views, this location offers an unbeatable lifestyle. With the KVR Trail and Campbell Mountain nearby, and endless biking and hiking trails at your doorstep, outdoor adventure is always close by. This stunning home truly has it all - space, style, location, and lifestyle. Contact your REALTOR® or the listing agent today to book your private showing. All measurements approximate. (id:60329)
Engel & Volkers South Okanagan
2760 Olalla Road Unit# 301
West Kelowna, British Columbia
Welcome the Residences at Lakeview Village. This is an Assignment of Sale on a luxurious collection of vineyards, mountain, and lakeview home in a master-planned community in Lakeview Heights. TWO beds, TWO baths & DEN on a corner unit with sweeping views and a top quality craftmanship will entertain in style and create a lasting first impression. 9 foot tall, smooth finish ceiling to provide light and airy feelings inside your brand new home. Elevated, modern and cozy interior with light sand Chardonnay color scheme. Spacious, sophisticated and stylish open concept kitchen plan included with gas range cooktop and S/S appliances. Spa inspired bathroom & custom designed in-suite with Italian designed vanity mirror lightning. PRICED TO SELL and CONTACT NOW. Pictures contain AI-generated photos. (id:60329)
Georgia Pacific Realty Corp.
30 Monashee Road Unit# 310
Silver Star, British Columbia
Experience mountain living at its finest with this exceptional one-bedroom condo in Firelight at SilverStar Mountain Resort! Boasting an unparalleled Ski In/Ski Out location, it’s perfectly situated near the Silver Queen chairlift, and Nordic trails. This unit looks over Tube Town and the festive skating pond which transforms into a winter wonderland when illuminated for the holidays. This fully furnished third-floor unit offers breathtaking views of the surrounding mountains and ski slopes. The open-concept design features 9’ ceilings, a cozy gas fireplace, granite countertops, and durable vinyl plank flooring. The kitchen is equipped with an eating bar and stainless-steel appliances, creating a modern yet inviting space. Firelight amenities include a welcoming central lobby, two elevators, assigned ski lockers, a wax room, secure mountain bike storage, and an outdoor hot tub. Currently part of a well-managed rental system, this property provides excellent year-round revenue potential. Vacant & not being rented for the summer - no reservations to honor! Subject to GST. (id:60329)
RE/MAX Priscilla
9885 Pinnacles Road Unit# 9
Vernon, British Columbia
Located in a boutique complex with a prime ski-in/ski-out location near the village center. This turn-key, spacious 1,000 sq. ft. 2-bedroom, 2-bathroom townhouse suite offers year-round comfort and style. Showcasing neutral, modern decor, the home features a private hot tub overlooking the ski run—perfect for unwinding after a day on the slopes. Recent upgrades by Land Construction include a revitalized hot tub and patio area, a cozy gas fireplace, and new flooring. Additional amenities include a large owner’s ski/bike locker, on-site rental management, a common wax area, and convenient parking. This property offers exceptional value and excellent income potential in both winter and summer! (id:60329)
RE/MAX Priscilla
7450 Dallas Drive Unit# 105
Kamloops, British Columbia
Warehouse with combined office space only 14 minutes from downtown Kamloops. Flexible C4 zoning allows for a wide range of uses. A fully finished mezzanine makes for an ideal office. Warehouse space accessed by 14' doors and contains 2 bathrooms additional hot water line to rear of bay and an added dryer plug for an in unit dryer (dryer not included). Total leasable area 2448 sqft. NNN $5.00/sqft. (id:60329)
Stonehaus Realty Corp
7450 Dallas Drive Unit# 107
Kamloops, British Columbia
Warehouse with combined office space only 14 minutes from downtown Kamloops. Flexible C4 zoning allows for a wide range of uses. A fully finished mezzanine makes for an ideal office or extra storage space. Warehouse space accessed by 14' doors and contains 1 bathroom and separated frontage area with bright windows. Total leasable area 2448 sqft. NNN $5.00/sqft. (id:60329)
Stonehaus Realty Corp
170 Stocks Crescent Unit# 178
Penticton, British Columbia
OPEN HOUSE - August 8, 2025 - 12:30-1:30 Located in the highly sought-after Brentview Estates, a secure 55+ gated community in Penticton’s popular Wiltse area, this immaculate 3-bedroom, 3-bathroom home offers spacious, low-maintenance living with upscale features throughout. The open-concept kitchen boasts granite countertops and flows seamlessly into the bright living area, complete with a cozy gas fireplace and central air for year-round comfort. A large covered front deck and welcoming entryway add charm and curb appeal, while the double garage provides ample storage and convenience. The fully finished lower level includes a versatile rec room—perfect as a man cave or entertainment space—and a dedicated wine room for the enthusiast. This home also features a top-of-the-line radon mitigation system for added peace of mind. Residents of Brentview Estates enjoy access to a beautifully maintained clubhouse featuring an exercise room, games room, full kitchen, and a sparkling pool—ideal for relaxing or socializing. With its prime location near shopping, dining, and outdoor recreation, this property offers the perfect blend of comfort, security, and vibrant community living. (id:60329)
Century 21 Amos Realty
1876 Tranquille Road Unit# 11
Kamloops, British Columbia
Welcome to Unit 11-1876 Tranquille Road—an end-unit townhouse in Kirman Mews, conveniently located near shopping, gyms, golf, recreation, transit, and the airport. The main floor offers a spacious foyer, laminate flooring, a bright kitchen with ample cabinetry, an island, stainless steel appliances, updated countertops, and a modern backsplash. The generous dining and living areas are open to the kitchen and feature a corner gas fireplace with direct access to the outdoor deck and green space. The large primary bedroom includes passthrough closets to an updated two-piece ensuite, a second well-sized bedroom, a four-piece main bath, and main floor laundry. Vinyl windows throughout provide abundant natural light. Downstairs features a large rec room, a cozy TV den, and a sizable den with a smaller window that could serve as a bedroom, plus ample storage space. Two private parking stalls are located directly in front for easy access. This well-managed strata is pet- and rental-friendly, with fees currently only $228. Don’t miss this great opportunity. The property is vacant, easy to show. (id:60329)
Stonehaus Realty Corp
2065 Saddleback Drive
Kamloops, British Columbia
This well-maintained basement entry home in Batchelor Heights offers a bright, open floor plan with quality finishings throughout. The main floor features three bedrooms, including a primary bedroom with a walk-in closet and a three-piece ensuite. The kitchen is equipped with quartz countertops and an Excel kitchen package, and it opens directly to the backyard - ideal for entertaining. The living room includes a cozy gas fireplace, and there's a gas BBQ hookup outside for convenience. Downstairs, you'll find a movie room with built in snack and beverage station, gym/play room, 4pc bathroom, and two more bedrooms. There is also a separate entrance through the laundry area, offering suite potential or a private entrance for guests. This home includes a high-efficiency furnace and A/C, a large two-car garage, and a fully landscaped and fenced yard with a flower garden at the back underground irrigation in both the front and back yard. It backs onto green space, providing added privacy and a peaceful setting. A great home in a quiet, family-friendly neighborhood ready for you to move in and enjoy. (id:60329)
Royal LePage Westwin Realty
205 Monashee Road
Silver Star, British Columbia
LIVE. ENJOY. INVEST. Located in the highly sought-after Knoll location at Silver Star Mountain Resort, this rare whole-duplex mountain chalet is the ultimate in flexibility and value. With a unique side-by-side layout, it offers incredible options for personal use and rental income—live in one side and rent the other, or rent both short-or long-term. Each nearly identical unit includes 3 bedrooms (one with a charming sleeping loft), 3 bathrooms, a queen-sized murphy bed in the living room, full laundry, and an open-concept kitchen, dining, and living area centered around a cozy wood stove. Each unit is separately serviced and can function independently, offering complete flexibility for rental or sharing. Step out the back door directly onto the skiway for true ski-in, ski-out access, or take a short 5-minute walk to the village. One unit includes a sauna and French doors opening to a spacious deck that doubles as a carport for two. A large basement storage area includes a handy firewood drop. The .28-acre lot easily handles snow storage, while the roof design promotes efficient snow shedding. Whether you're looking for a mountain home, a rental property, or both—this chalet delivers. (id:60329)
RE/MAX Priscilla
2393 Fleetwood Avenue
Kamloops, British Columbia
The perfect family home in Brocklehurst! This spacious rancher-style layout offers 5 bedrooms and 3 full bathrooms, giving everyone in the family room to grow. The bright and cozy sunken living room with large windows creates the ideal space for family time, while the fully finished basement adds extra room for play, guests, or a home office. With fresh paint throughout, new windows(2024) & roof (2025), new blinds and basement flooring, plus a new furnace! Outside, enjoy a large fully fenced yard—perfect for kids and pets—with mature trees, fruit trees, and a covered patio for backyard barbecues. The low maintenance front yard means less yard work and more family time. A double car garage provides plenty of storage for bikes and gear. Located within walking distance to parks, arenas, shopping, the brand new Parkcrest Elementary School, and just minutes from the airport—this home checks all the boxes for busy family life. Quick possession possible! (id:60329)
Royal LePage Westwin Realty
1925 Enterprise Way Unit# 302
Kelowna, British Columbia
Urban Living with a Green Twist! Welcome to a rare blend of lifestyle and unique location - a perfectly situated corner suite with morning and evening light is a stylish 2-bedroom, 2-bath condo featuring unbeatable access to Kelowna’s most loved amenities. Just steps from Parkinson Rec Centre, the Apple Bowl, parks, sports fields, and the Okanagan Rail Trail, you’re perfectly positioned to enjoy an active, connected lifestyle. Inside, enjoy sleek interiors, a well-designed layout, and floor-to-ceiling windows with lush green outlooks. The spacious primary suite includes a beautiful ensuite for a touch of everyday luxury. The second bedroom and full bath are conveniently located. A rooftop community area with space for raised garden beds, perfect for growing herbs, veggies, and offers a peaceful retreat to enjoy amazings views and relax. Walk to Choices Markets, London Drugs, Starbucks, and a variety of local eateries, breweries, and cafes. Commuting is a breeze with easy access to transit, bike paths, and major routes. The secure underground parking includes bike storage and EV charging stations, making this home as practical as it is inviting. Live where convenience meets community, and green space meets modern design. As an added perk - owners may have access to the Hyatt Place Hotel's pool and amenities. Call your agent today! (id:60329)
RE/MAX Kelowna
30 Monashee Road Unit# 71
Silver Star, British Columbia
Rare Commercial Opportunity at Silver Star Mountain Resort Nearly 6,000 sq ft offering flexibility for a range of business ideas. One section features a fully equipped bistro—ready to launch your food service operation immediately. Additional potential for a games lounge, wine bar, retail, or services tailored to the resort’s fast-growing biking season. Located in the heart of the Village and adjacent to the skating pond and Tube Town, this is a high-visibility, high-traffic location ideal for a new or expanding venture. Offered at $500,000 FIRM—this is the seller’s final, non-negotiable price, with the property being sold as-is. A rare opportunity for the right buyer to invest in one of BC’s top four-season destinations. (id:60329)
RE/MAX Priscilla
4630 Raymer Road
Kelowna, British Columbia
Introducing a stunning new listing at 4630 Raymer Road, located in the prestigious Lower Mission area of Kelowna. This beautifully built two-storey home, completed in 2022, offers exceptional quality and thoughtful design throughout. The main residence features spacious living areas with modern finishes, while the home also includes a 2-bedroom legal suite and an additional 2-bedroom, 1-bathroom unauthorized suite-perfect for extended family or generating rental income. Situated just minutes from Okanagan Lake, top-rated schools and all the luxury amenities of Lower Mission, this home combines comfort, functionality, and location. A perfect opportunity for families or investors seeking a well-built property in one of Kelowna's most desirable neighborhoods. This listing is ideally situated on a quiet residential street, just an 8-minute drive from Okanagan College and the vibrant Gyro Beach area, offering both convenience and a serene neighborhood setting. (id:60329)
Exp Realty (Kelowna)
1227 Pinyon Road
Sparwood, British Columbia
This spacious 4-bedroom home in Sparwood Heights is ideal for families. It's a four-level split with plenty of room and lots of storage. You'll find a sizable 10x10x9 shed and a 24x9 carport, plus additional storage in the crawl space. The backyard features lovely gardens, and the property backs onto green space. This prime location offers easy access to the Sparwood lifestyle, including disc golf, hiking, biking, and numerous trails nearby. If you enjoy the outdoors and a strong sense of community, this home is a perfect fit. You'll even have the chance to see some deer, elk and birds. This home is ready to move right in! (id:60329)
RE/MAX Elk Valley Realty





