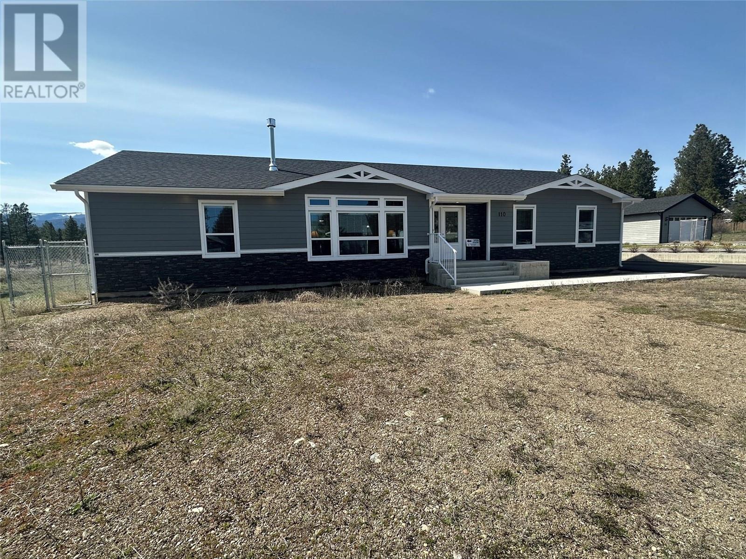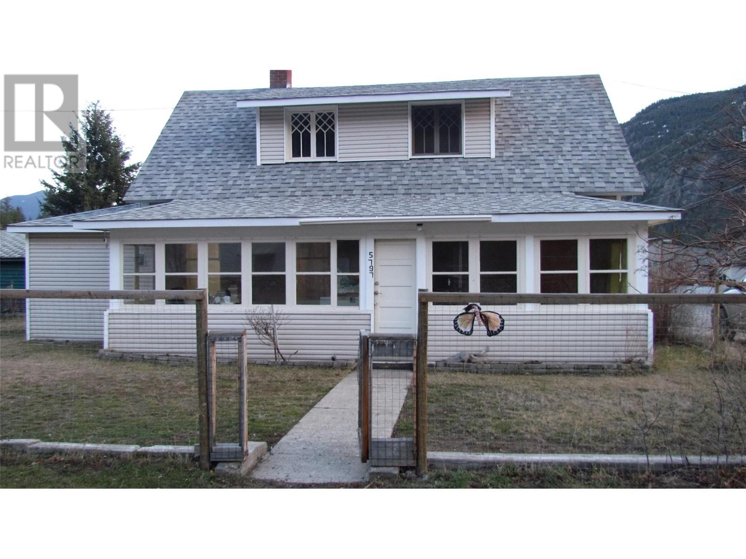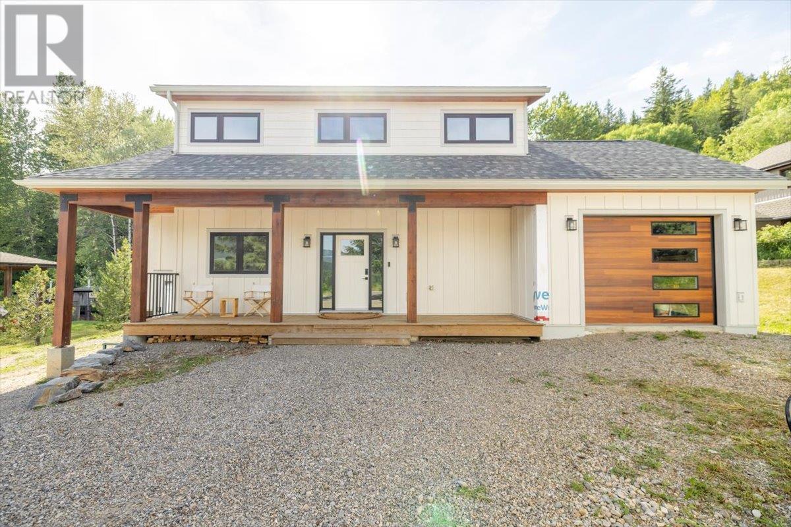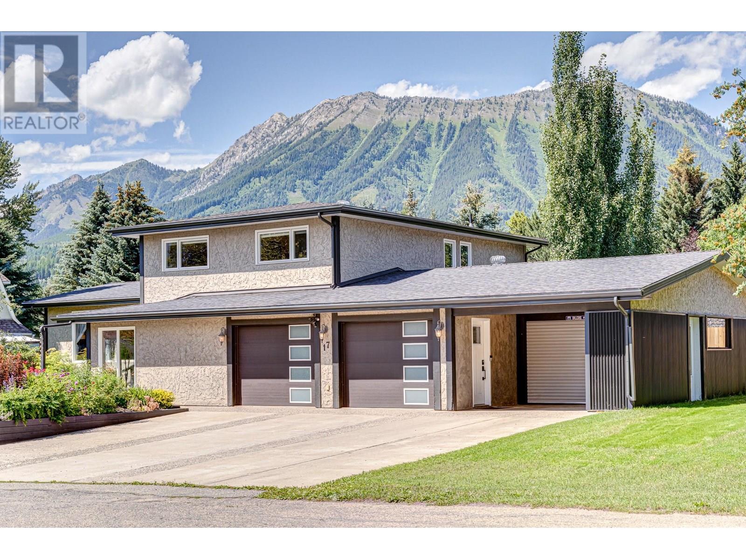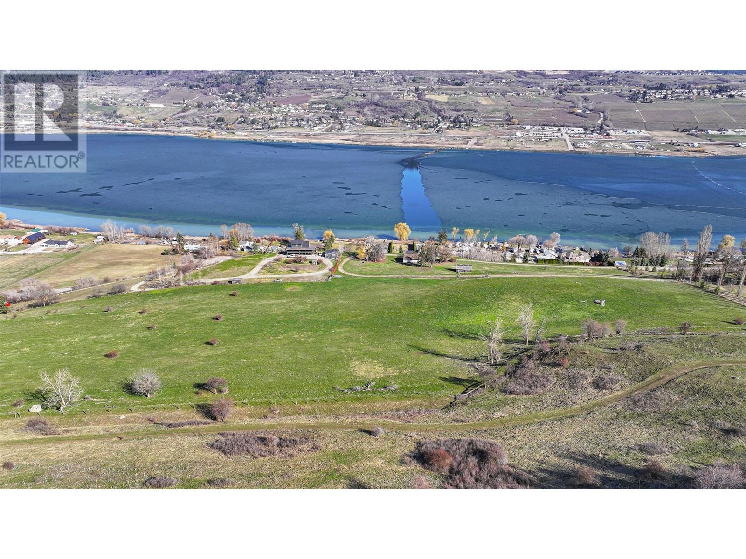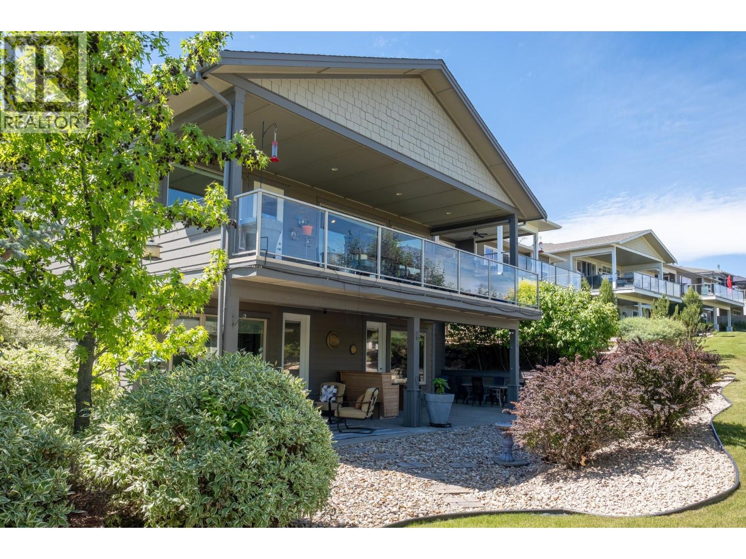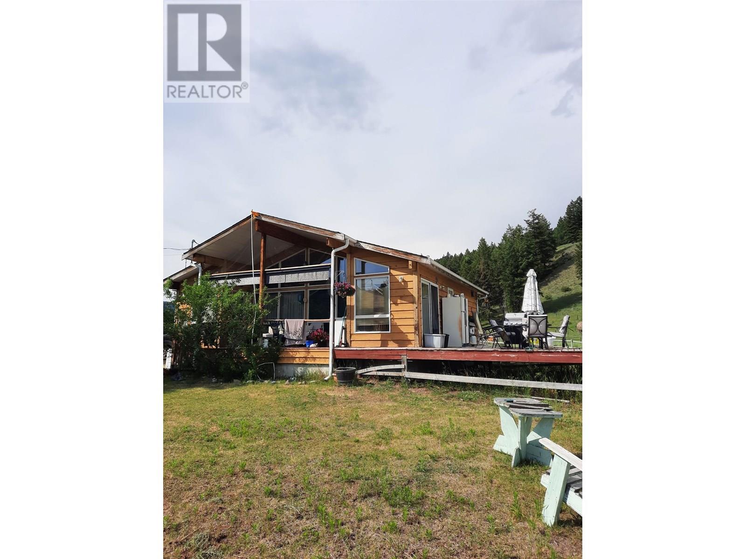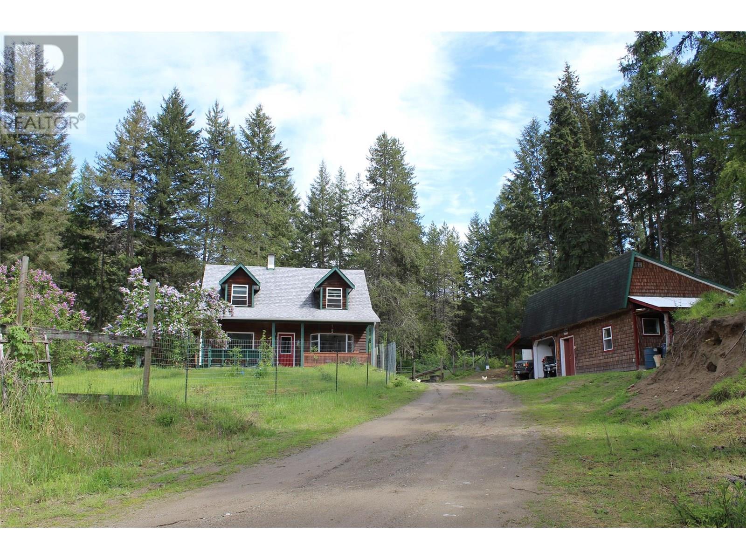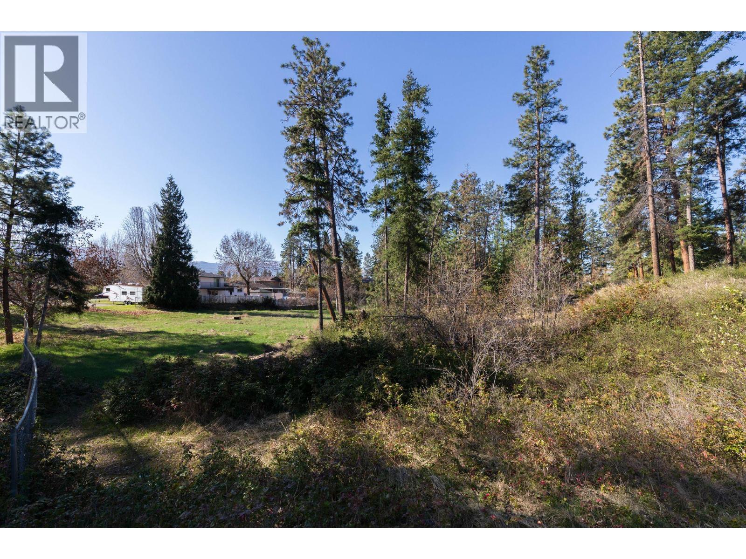110 China Creek Road W Road
Princeton, British Columbia
First Great Deal of the Year 3-bedroom, 2-bathroom home in prestigious Deerview Estates, offering the perfect blend of privacy, comfort, and convenience. This almost-new, single-level home sits on over half an acre with vaulted ceilings, an open-concept design, and a fully fenced backyard featuring a thriving garden. The spacious kitchen and living room provide a bright and airy atmosphere, while the covered patio is perfect for year-round entertaining. The generous primary suite includes a walk-in closet and a spa-like ensuite with a soaker tub. All bedrooms offer walk-in closets, and a large office space makes it ideal for remote work or a small business. The oversized shop/garage offers easy access and secure storage, complemented by a newly paved driveway. Two 9x12 - 6” reinforced concrete slabs are ready for a greenhouse and garden shed, with a high-volume water hydrant for easy irrigation. The gas-heated garage includes a center floor drain and 100-amp service, while the home runs on 200-amp service with 20-amp kitchen outlets. This private hillside property is just minutes from town, providing quick access to Princeton’s hospital, the mine, schools, and essential amenities. Take in the full beauty of this home with stunning aerial drone footage showcasing the landscape and unique features. A turn-key opportunity for families, empty nesters, or retirees looking for comfort, modern upgrades, and a fantastic location. Schedule your private showing today! (id:60329)
Exp Realty
3631 Sawgrass Drive
Osoyoos, British Columbia
PANORAMIC OSOYOOS LAKE VIEWS! LUXURIOUS CUSTOM HOME WITH ENDLESS POTENTIAL! Discover unparalleled views in this 3,400+ sqft masterpiece overlooking Osoyoos Lake and the surrounding mountains. This 6-bedroom, 4-bathroom home is perfect for families, multi-generational living, or future suite potential. The main floor boasts a primary suite with a his & hers walk-in closet leading to a spa-like ensuite. A dedicated home office/den offers versatility, while the open-concept living area showcases hardwood & tile floors, recessed ceilings, and crown moulding—all designed to frame the breathtaking lake views. Downstairs, the walk-out lower level features 4 spacious bedrooms, a kitchenette, and private patio access, making it ideal for guests, extended family, or easy suite conversion. Step onto the expansive east-facing patio and soak in morning sunrises over the lake. The home stays cool in summer thanks to minimal south-facing windows. A durable tiled roof, central vacuum system, and attached 2-car garage with a 240V plug add to the convenience. Located near hiking trails, the golf course, wineries, top schools, shopping, and Osoyoos’ best beaches, this home offers the ultimate Okanagan lifestyle. Don’t miss this rare opportunity—where every day feels like a retreat! All measurements are approximate; buyers should verify if important. (id:60329)
Exp Realty
5564 Upper Mission Drive
Kelowna, British Columbia
Welcome to your Kelowna Dream Home in the heart of Okanagan Wine / Lake Country! This 5 bedroom plus Den, 6 bathroom, with 1 Bed Legal Suite home has 5,600+ square feet of beautifully designed contemporary space to enjoy with panoramic lake views of the entire valley, bright walkout basement, private pool w/ auto cover, fenced yard with grass and gorgeous flower gardens! The open concept main floor features 18 ft vaulted ceilings combined with expansive windows that showcase the spectacular view of Okanagan Lake and downtown Kelowna. On the main floor you will also find the primary bedroom, ensuite bath with double vanity w/ extra large tiled shower and generous walk in closet. Additionally, the main floor features a den, powder room, kitchen with high end appliances, mudroom / laundry with access to the 2-3 car oversized garage with 10’5” ceilings for lifts and/or golf simulator, and large pantry with built-in cabinets and sink. Upstairs features a spacious loft with two additional bedrooms each with their own ensuite! Head downstairs to find an entertainer’s dream with another bedroom, full bathroom, large open rec room and gym area with impressive wet bar with direct access to the fenced back yard oasis w/ 16 x 38 ft pool & grass area! No expense has been spared with multi zone heating / cooling, multi zone speakers, one touch auto opening cabinets, automated blinds, smart home features, Gemstone lights, and power screened deck for those sunset evenings at the fire table. (id:60329)
RE/MAX Kelowna
5797 Irene Street
Hedley, British Columbia
Hot Summer Opportunity in the South Okanagan! Step into the charm of Hedley with this character-filled 3-bedroom home, perfectly located between Princeton and Keremeos. Featuring high ceilings, vintage windows, a stair lift for added accessibility, and a spacious, fully fenced yard, this home offers comfort and potential. The garage includes space for a wood stove, and the home is equipped with a high-efficiency furnace and a 10-year-old roof. Hedley is known for its pristine, chlorine-free water and peaceful, walkable community. Outdoor enthusiasts will love the nearby hiking trails, Similkameen River access, and proximity to Apex Mountain Ski Resort. Whether you're a first-time buyer, investor, or retiree seeking affordability and lifestyle, this is a must-see gem. Book your private tour today! (id:60329)
Exp Realty
106 Sparling Road
Fernie, British Columbia
Spacious Family Home with Legal Suite on a Private .42-Acre Lot in West Fernie Set on a private 0.422-acre lot, this well-designed family home offers both functionality and comfort in the desirable neighbourhood of West Fernie. The main floor boasts an open-concept layout featuring a generous entry foyer with ample room for jackets, shoes, and outdoor gear. The kitchen is a chef’s dream with a large walk-in pantry, quartz countertops, central island, custom hood fan, and a premium 36-inch Bertazzoni gas range. The adjoining living and dining areas are anchored by a cozy gas fireplace and offer direct access to a covered back patio—ideal for year-round outdoor living. An attached single-car garage, complete with in-floor heating and insulation, adds everyday convenience. Upstairs, you'll find two guest bedrooms, a full bathroom, laundry room, and a spacious primary suite with a walk-in closet and luxurious four-piece ensuite. The fully finished basement includes a self-contained, legal two-bedroom suite with a private entrance, separate laundry, and bright, comfortable living spaces—perfect for extended family or rental income. Additional features include triple-pane windows, a forced air furnace with central A/C, in-floor heating, and durable cement board siding for long-lasting performance. A rare opportunity to own a versatile family home with income potential, all on a large, private lot just minutes from downtown Fernie. (id:60329)
RE/MAX Elk Valley Realty
2395 Shannon Ridge Drive
West Kelowna, British Columbia
Beautiful inground pool and backyard oasis! This wonderful 5 bedroom(plus a den!) 3.5 bathroom home nestled in the heart of highly sought after Shannon Lake Community spans more than 3,200 sqft and provides the ultimate indoor-outdoor living experience! Step inside to discover a bright layout that offers lots of natural light! The open concept kitchen looks out into the beautiful backyard and pool area while also facing into the living room so you can keep your eyes on the “kiddo’s” wherever they may be! The large scenic backyard also offers a sun soaked expansive patio area for entertaining. Enjoy the hot summer days swimming, splashing and playing in the large in-ground pool, your perfect oasis for relaxing and entertaining. The basement has a bedroom and bathroom including everything “roughed in” for a kitchen if/as necessary. Great for grandma/grandpa or a rental helper if need be! Located close to Shannon Lake Elementary School and just steps away from several parks, hiking trails, golf, shops, restaurants, beaches, wineries,… well, this family home has it all! The home also has a double garage and in addition a large expansive driveway which provides lots of parking for your RV, Boat and/or any other toys you might have! This is the perfect place to call “HOME” and raise your family in style living your very own Okanagan Dream Today! NOTE *This home is easily and inexpensively suite-able as an additional mortgage helper or for the grand parents if you are interested! (id:60329)
Royal LePage Kelowna
17 Pine Crescent
Fernie, British Columbia
Located on one of Fernie’s most desirable downtown streets, this exceptional 4-level split home sits on a rare 0.42-acre lot—private, landscaped, and park-like. The fully fenced yard features perennial gardens, berry bushes, veggie beds, mature trees, a greenhouse, fire pit area, hot tub, and newer deck with gas BBQ hookup. Inside, the four-level split layout provides a warm and functional flow, full of charm and flexibility; offering 4 bedrooms and 3 bathrooms, with a thoughtful layout perfect for families or hosting guests. The top floor features 3 spacious bedrooms, including a primary suite with heated floors, rain shower, and jacuzzi tub. The main level includes a beautifully updated hickory kitchen with granite counters, gas range, and walkout to the back deck, plus a formal living room with mountain views. The ground level includes a large flex space, wood-burning fireplace, wet bar, family room with garden views, a 4th bedroom, full bath, laundry, and access to the heated double garage. The basement adds bonus space for storage, hobbies, or a workshop. Extras include in-floor heat on the ground level and garage, new garage doors and motors (2025), hot water tank & expansion tank (2025), new gutters and downspouts (2024), central vac, carport, and 3-car driveway. Homes like this - walkable to downtown, yet nestled in a quiet, established neighborhood on an oversized, organically cared-for lot - rarely come to market. (id:60329)
RE/MAX Elk Valley Realty
7248 Bremmer Road
Vernon, British Columbia
Welcome to your own slice of paradise! Discover the serene beauty and completely useable 25.28 acres. Situated within a great neighbourhood at the end of a quiet road with privacy galore and one of the best lake view building sites in the Okanagan. Ideal for a rural lifestyle, it features irrigation water rights and agricultural potential, making it perfect for horses or other farming ventures and providing an enchanting backdrop for your dream home. Whether you wish to farm, raise livestock, start a vineyard, or create a private retreat, the possibilities are endless. Additional residences are allowed with Agricultural Land Commission approval, and the property offers two benches for optimal building conditions. The Regional District of North Okanagan is planning a recreational development in the Goose Lake Range, focusing on conservation and passive recreation, including trail options. Located 10 minutes to downtown Vernon yet has an amazing rural setting. Only 30 minutes from Silver Star ski hill, and close to schools. Enjoy this property and the amazing location it offers, with easy access to amenities. This opportunity is not to be missed. (id:60329)
RE/MAX Vernon Salt Fowler
7760 Okanagan Landing Road Unit# 97 Lot# 100
Vernon, British Columbia
Welcome to Life at The Seasons. Nestled in one of Vernon’s most desirable communities, The Seasons offers more than just a place to live — it’s a lifestyle. Located minutes from Okanagan Lake, the Vernon Yacht Club, and the popular 1516 Restaurant & Bar, this is where convenience meets natural beauty. Residents can opt in to the private recreation complex with a pool, hot tub, fitness studio, tennis and pickleball courts, games room, and more. At its heart is a vibrant meeting space where neighbours gather for events, games nights, and casual mingling. Kin Beach, scenic trails, and a large off-leash green space are also nearby — all just five minutes from downtown Vernon. This unique 2-bedroom, 3-bathroom home (with two ensuites) makes exceptional use of space. Visitors often comment it feels much larger than the square footage suggests — thanks to minimal hallway space, two oversized bedrooms, and spacious living areas. Vaulted ceilings upstairs and high ceilings down enhance the open, airy feel. The main floor’s open-concept layout is perfect for daily living and entertaining. Step onto the 32' x 12' covered sundeck for valley views or enjoy the 45' x 12' partially covered patio. The landscaped yard, complete with bird feeders and lush, strata-maintained lawn, offers a serene retreat. Parking is a breeze with a single-car garage and room for three more in the driveway. (id:60329)
Coldwell Banker Executives Realty
3055 Ingram Creek Road
Midway, British Columbia
Endless Views and Endless Possibilities – 295 Acres of Serenity Escape to a breathtaking 295-acre property nestled in the Agricultural Land Reserve (ALR), perfectly suited for cattle or anyone dreaming of wide-open spaces. This private oasis boasts sweeping panoramic views, unmatched tranquility, and unbeatable proximity—just 20 minutes from Midway or 15 minutes from Rock Creek. The charming 2-bedroom, 1-bathroom home sits perched to take in the scenery, offering comfortable living with rustic charm. Whether you're expanding your ranching ambitions, seeking the ultimate retreat, or investing in British Columbia’s peaceful backcountry, this land offers boundless opportunity. With natural surroundings, and room to roam, properties like this are a rare find. Call your Realtor today to schedule a viewing. (id:60329)
Discover Border Country Realty
10625 Granby Road
Grand Forks, British Columbia
Beautiful private 17 acre property close to town, with 1 1/2 story custom built 3 bed 2 bath home with large kitchen, pantry and dinning, a full bath just off the back entry and a cozy living room with wood burning stove. Upstairs are three bedrooms including a large master with walk in closet, private balcony and a full bath. Outside the house has a large deck covering two sides of the home while the nicely landscaped yard has mature fruit trees and established perennial garden plus large vegetable garden, creates a private oasis you will want to stay home for. A large shop plus two covered parking spaces located close to the house, plus a free standing carport for extra covered parking. A heated and finished guest house (currently used as a coffee roasting building would make a great guest house. The nicely treed property has a secondary water source (year-round spring) The property is bordered by Grandby Rd on the East and Snowball Cr Rd to the South On the west side of the property off Snowball Cr Rd is a large metal building / shop. A must see. (id:60329)
Discover Border Country Realty
3297 Hall Road
Kelowna, British Columbia
Incredible 1.85 Acre property with access both off of Hall Road and O'Reilly Road. This fairly flat property is ideally suited for a single family home with plenty of space for a large workshop, garage or even carriage house. The 1930 built home does have renters but there is really no value to the home. The property is serviced by municipal water and a new municipal sewer line has been installed very close to the Hall Road side of the property. Over half of this property is free of trees making it extremely easy to plan for a large home estate. There is also access to this property from O'Reilly Court and the city would support creating the main entrance from this point and the city would also support changing the address to O'Reilly Court. The property could be purchased in combination with 3297 Hall Road and 2415 Dunsmuir Road for a total of 7.32 Acres. Please do not walk onto the property to view without listing agent present. (id:60329)
Coldwell Banker Horizon Realty
