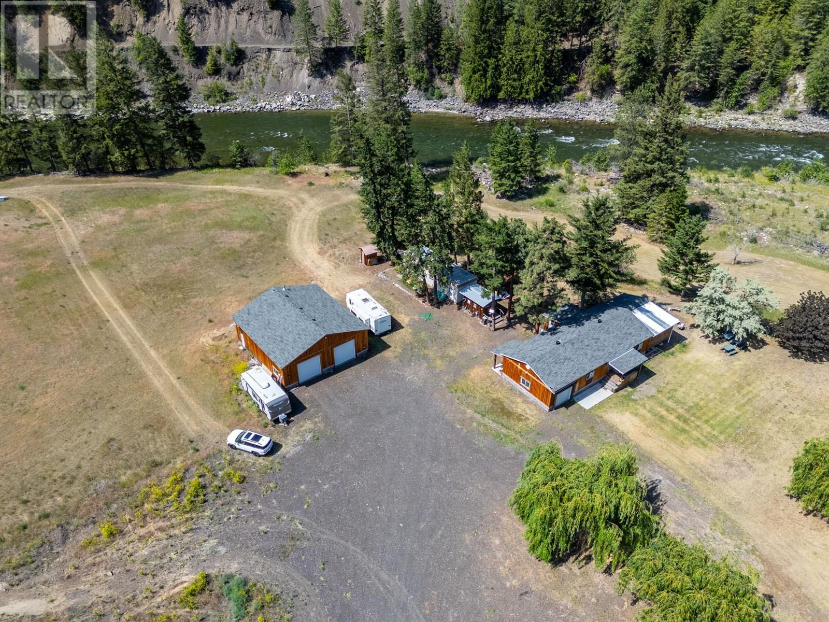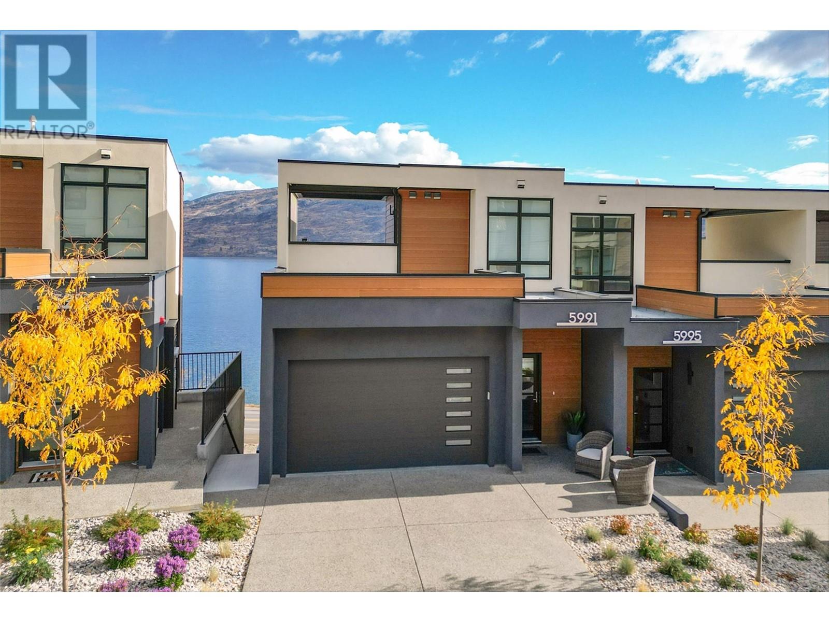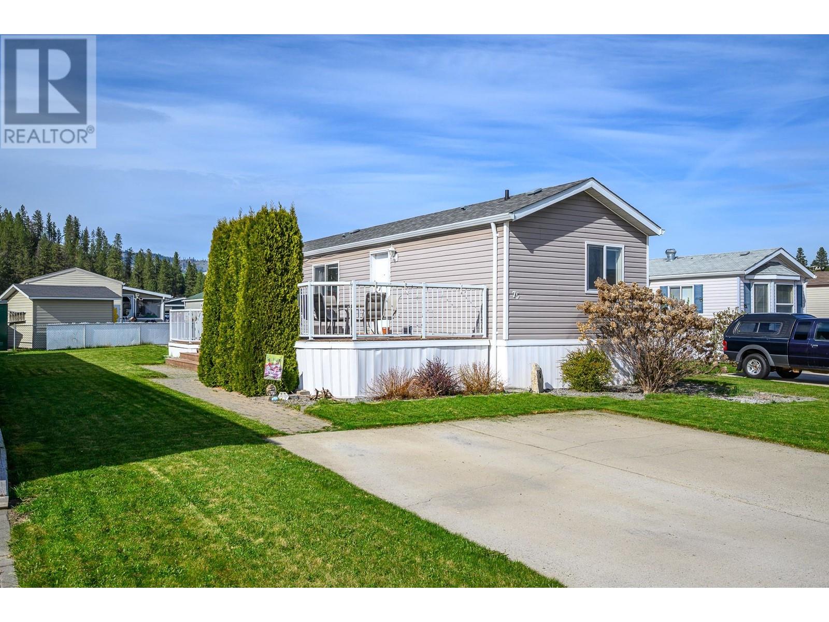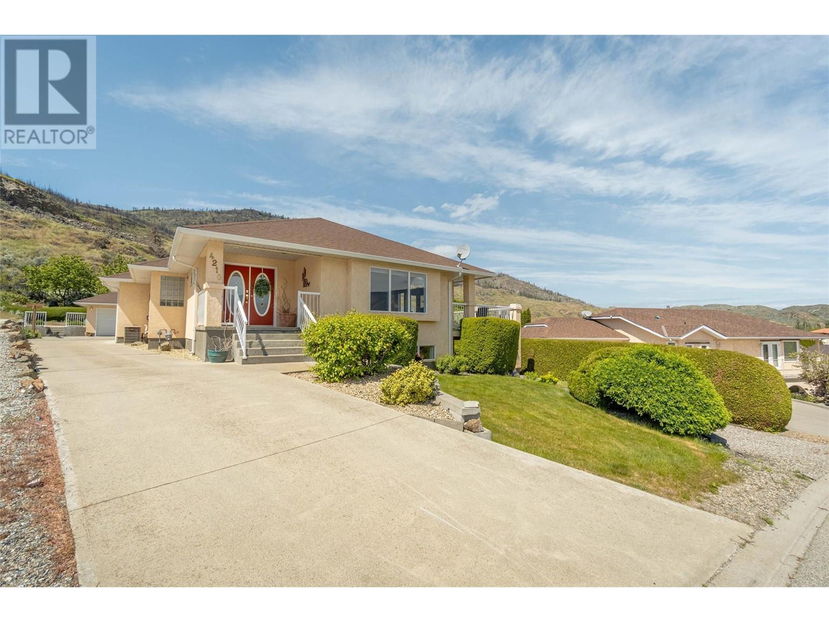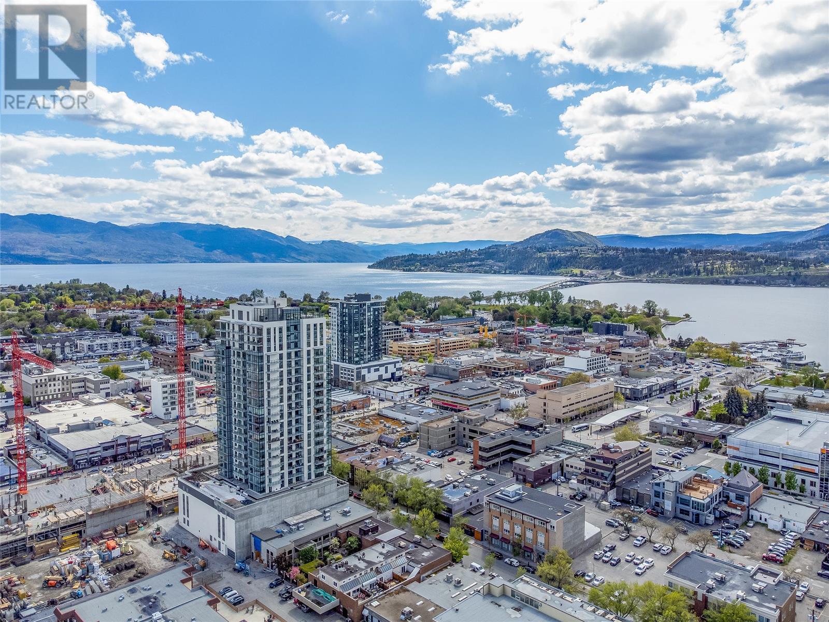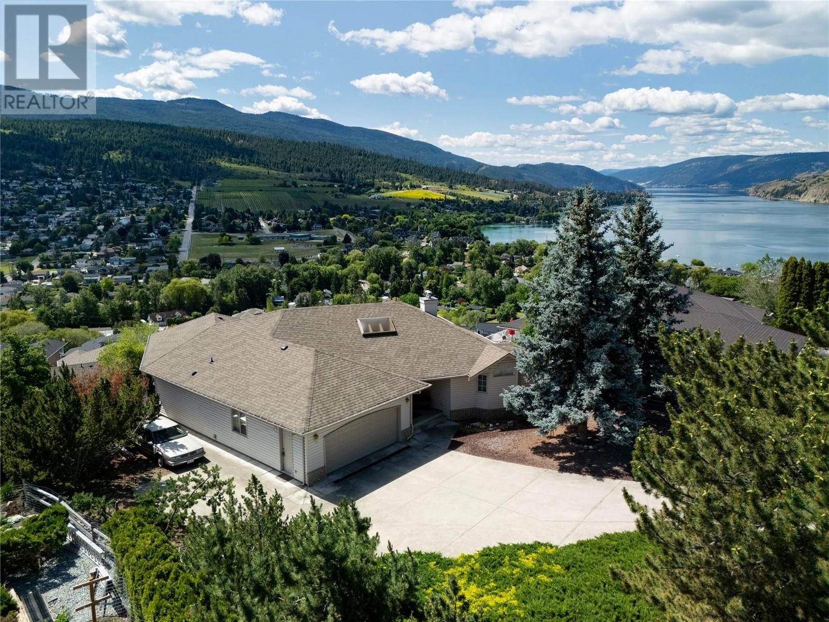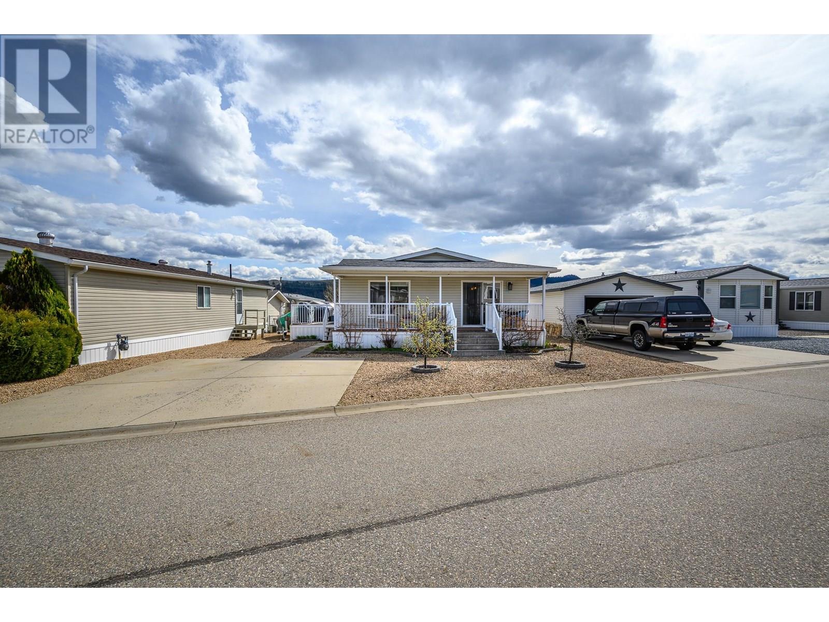550 Yates Road Unit# 355
Kelowna, British Columbia
DESIRABLE SANDALWOOD! Awesome age 55+ gated community for those who want the good life! Beautiful one owner home, extremely well kept 2 bedroom, 2 bath, 1,478 sq ft ""Hampstead"" plan with vaulted ceilings, hardwood floors with numerous updates. Formal living room/dining room. Bright eat-in kitchen with access to covered deck with pleasant views to enjoy your morning coffee, gas BBQ hook up. Second bedroom has a convenient ""Murphy Bed"" for your company. Best Clubhouse in the valley with both indoor/outdoor pools, hot tub, exercise room, games room with pool tables, library, kitchen that can accommodate 120 people. Home has never been smoked in or had pets. One cat and one dog allowed (no height or weight restrictions) or 2 cats. Incredible central location close to shopping, medical centre, restaurants, walking trails and more. RV parking compound on site. Land is leased thru the developer for $247/month or can be purchased for $59,335.40 until September 2027 (then new contract). Poly B removed 2016, Hot Water Tank 2016, Furnace 2013, roof original. (id:60329)
Coldwell Banker Horizon Realty
12811 3a Highway
Boswell, British Columbia
This stunning 3 Bedroom, 2 bathroom Kootenay Lake property offers 370 feet of pristine waterfront with breathtaking views of the Selkirk Mountains and a sandy beach just steps away. Thoughtfully designed, it features power on all three levels of the yard, a sundeck at the water’s edge, and two sheds for storage. The mild climate and long growing season make it perfect for outdoor living, while nearby Lockhart Beach Provincial Park provides excellent hiking. With fishing, boating, and essential amenities close by, this is an ideal retreat for nature lovers and adventure seekers alike. Designed for comfort and convenience, the property includes a fenced dog run and a hot tub hookup, allowing you to relax while taking in the stunning surroundings. Whether you’re looking for a full-time residence or a seasonal getaway, this rare lakefront gem offers the perfect blend of privacy and accessibility in one of BC’s most sought-after locations. Don’t miss your chance to own a piece of paradise. (id:60329)
Century 21 Purcell Realty Ltd
6097 Highway 3
Hedley, British Columbia
Welcome home to nearly twenty acres of riverfront land set on the banks of the Similkameen, among the breathtaking natural beauty of Hedley. Surrounded by mountain views and mature trees, this is a haven for outdoor enthusiasts, offering opportunities for hiking, fishing, kayaking, or exploring ATV trails. Whether you’re watching the sun set over the river from your covered deck, or cozying up by the fire, this property offers a four-season experience unlike any other. The property includes multiple structures to suit a variety of lifestyles or business visions. The main residence is fully renovated with an attached garage, and an additional modular home offers two bedrooms with sleeping space for up to five, ideal for guests, short-term rentals, or extended family stays. A separate “sleep shack,” offers a private queen suite, adding rustic charming for visitors. For hobbyists, the detached two-bay workshop, with oversized RV doors, offers abundant space for storage, projects, or recreational vehicles. The property is also well-suited for a boutique BnB, nature-focused retreat, or multigenerational compound, with ample parking, open space, and flexibility to expand or cultivate your ideal homestead. Located just 30 minutes from Princeton and only an hour from the vibrant communities of Penticton and Osoyoos, this riverside sanctuary provides the best of both worlds, unmatched tranquility with easy access to amenities, wineries, and adventure. Whether you're envisioning a peaceful full-time residence, a seasonal escape, or a revenue-generating retreat, this remarkable property offers endless potential in one of BC’s most captivating natural landscapes. (id:60329)
Sotheby's International Realty Canada
355 Woodpark Crescent
Kelowna, British Columbia
Welcome to this beautifully updated and spacious 5-bedroom rancher with a walkout basement in desirable Magic Estates. Offering 3 baths and over 3,000 sq ft of versatile living space, this home offers plenty of room for the entire family, perfect for teens! Step into a welcoming tiled foyer that flows seamlessly into rich hardwood flooring throughout the living and dining areas. Soaring vaulted ceilings add a bright, airy feel to the main living space, perfect for relaxing and entertaining. The large kitchen features a central island, tile flooring, and is part of a cozy family room with a gas fireplace. French doors lead out to a mountain-view deck complete with a gas BBQ hookup, ideal for summer evenings. Downstairs, the walkout basement boasts 3 generously sized bedrooms, a large rec room with a second gas fireplace, and more French doors opening to a covered patio and fenced backyard. There's also a spacious games room, which could easily be converted into a media room or home theatre. Bonus features include: Central AC, built-in vacuum system, underground sprinklers, direct access to Knox Mountain Park with hiking & biking trails just across the street. Recent renovations include: asphalt roof, fully renovated kitchen, removal of poly-B plumbing, recent furnace & A/C, and replaced hot water tank. Fresh paint and new carpets main floor. Don't miss your chance to own this updated and move-in-ready home in one of Kelowna’s most desirable neighborhoods! (id:60329)
Coldwell Banker Horizon Realty
1412 Vineyard Drive
West Kelowna, British Columbia
Welcome to Bordeaux, an expertly crafted luxury home in Vineyard Estates. Designed by architect Lee Mullins with interior design by Form Collective, this stunning property has expansive lake and valley views, and thoughtful features throughout. The main living area opens onto your large covered deck, both with gas fireplaces and designed for privacy. The custom kitchen features waterfall quartz countertops, Wolf & JennAir appliances, & butler pantry, all with access to the outdoor BBQ area. The primary bedroom suite is complete with sitting area to enjoy the view, and spacious ensuite bathroom & walk-in closet. A second bedroom/office has fully separate entry, and a full bathroom. Downstairs is perfect for entertaining, with multiple sitting areas, gorgeous wet bar, spa-inspired pool bathroom, fitness area, and wine cellar. A second lake view primary bedroom with large ensuite, plus two more bedrooms with a Jack & Jill bathroom, complete the lower level. Enjoy perfect outdoor living with 32x16 salt water pool with auto cover, hot tub, and sitting area with fire pit. The triple garage has epoxy floors, with room for car lifts, workshop, etc. The home features automated blinds, smart home system, extensive landscaping and exterior lighting, and stunning curb appeal. Roughed in for elevator which could be added by the Builder. An incredible floorplan, extensive built-in cabinetry, and great attention to detail - nothing has been missed. (id:60329)
Angell Hasman & Assoc Realty Ltd.
5991 Princess Street
Peachland, British Columbia
This 3 bedroom, 3 bathroom townhome at Somerset Heights in beautiful Peachland, BC is a perfect example of modern luxury living in the heart of the Okanagan. Built in 2023, it offers all the conveniences and efficiencies of new construction, combined with high-end finishes and stunning design. You will love the elevator that provides access to every level. From the expansive rooftop patio with its deluxe outdoor kitchen and hot tub to the light-filled living spaces and luxurious master suite, Hunter Douglas window coverings and blinds to electric car charging ready in garage, every detail of this home has been thoughtfully considered. The unobstructed views of Lake Okanagan provide a backdrop that is second to none. Whether you’re looking for a full-time residence or a vacation retreat, this home offers the perfect blend of natural beauty, convenience, and luxurious comfort. One of the most striking features of this townhome is its location, perfectly positioned to take full advantage of Peachland’s natural beauty. From nearly every corner of the home, residents can enjoy sweeping, unobstructed views of the serene Lake Okanagan and the rugged, tree-lined slopes of Okanagan Mountain Park. Whether you’re sipping coffee at sunrise or relaxing after a long day, the ever-changing landscape outside your window serves as a stunning backdrop to daily life. Situated walking distance to downtown, this property provides the perfect balance of privacy and convenience. (id:60329)
Royal LePage Kelowna
12560 Westside Road Unit# 75
Vernon, British Columbia
PARK WIDE OPEN HOUSE JUNE 21ST FROM 1-3PM! Welcome to Coyote Crossing Villas! This 2006 manufactured home is the perfect choice for first-time home buyers, couples, or those looking to downsize! This unit has 3 bedrooms and 2 bathrooms including a primary bedroom with ensuite on the opposite end of the home from the other 2 bedrooms, for extra privacy between you and your kids or guests. The open concept living room, kitchen, and dining area is located in the centre of the home and great for entertaining. Outside, step out onto the large deck that extends almost the full length of the house and leads to the grassy yard, perfect for pets or kids to play. Enjoy the convenience of underground irrigation to keep your grass green all summer long. There is a paved driveway with room for two vehicles plus RV parking available for $25/mo in a secured parking area at the back of the park. Pad rent is $500/month and includes water, sewer, garbage, snow removal, and road maintenance. NO property transfer tax applicable, extremely low annual property tax, and no exit fees if you sell! This family friendly park has no age restrictions, and allows up to 2 pets per household with some weight restrictions (up to 25lbs). There is a registered Government Head Lease in place until 2047 - with renewal already underway for extending the lease. Financing available through most banks and credit unions. Quick possession possible! (id:60329)
Royal LePage Downtown Realty
4210 Fairwinds Drive
Osoyoos, British Columbia
Welcome to 4210 Fairwinds Drive—a refined and spacious 3 bed, 4 bath home offering over 3,400 sq.ft. of beautifully designed living space just steps from the Osoyoos Golf Club. Positioned on a generous lot with a grand driveway and mature landscaping, this property captures sweeping views and offers a rare blend of elegance, comfort, and flexibility. The main level features an open-concept floor plan with seamless flow from the beautiful kitchen to the living and dining areas—ideal for both everyday living and entertaining. Expansive windows fill the home with natural light, while multiple decks and outdoor spaces invite you to take in the tranquil surroundings or host guests in style. Downstairs offers excellent suite potential, complete with a kitchenette, full bathroom, private entry, and separate parking—perfect for extended family, visitors, or potential rental income. The beautifully landscaped backyard offers privacy and space to add a pool, while a detached double garage includes room for two vehicles and a golf cart. With a durable clay tile roof, newer hot water tank, and the peace of a prestigious neighbourhood, this is a rare opportunity to own a truly exceptional home in one of Osoyoos’ most sought-after areas. (id:60329)
RE/MAX Realty Solutions
1471 St Paul Street Unit# 905
Kelowna, British Columbia
This stunning southwest-facing, 2-bedroom, 2-bathroom corner unit offers 871 sq. ft. of modern, open-concept living plus a private 99 sq. ft. patio that’s perfect for soaking in the lake views. Bright and inviting, the home features a light color palette, sleek stainless steel appliances, quartz countertops, and in-suite laundry. Situated in the vibrant Bernard District, you’ll enjoy a 98 WalkScore with City Park, the lake, top restaurants, shopping, and nightlife right at your doorstep—plus the future UBCO downtown campus just a short walk away. Pet-friendly and with no age restrictions, this home is ideal for professionals, investors, or anyone seeking an urban lifestyle. Residents enjoy premium amenities like a rooftop terrace with BBQ area, conference room, lounge, dog wash station, bike wash, and secure bike storage. One designated parking stall is included, along with the peace of mind of the 2-5-10 Year New Home Warranty. Owner-occupied and move-in ready! (id:60329)
Oakwyn Realty Okanagan-Letnick Estates
8827 Michael Drive
Coldstream, British Columbia
Looking for insane sweeping views of Kalamalka Lake to Cosen's Bay? How about a .48 acre getaway on a cul-de-sac for the kids to play hockey? Is nestled away from the hustle of life important? If so, at the end of the street is 8827 Michaels Drive! This property has been in the same family since new. Enter via a long driveway opening to a triple wide+ parking area, a double garage and room alongside the house for your RV &/or Trailer. Surrounded my mature growth trees and shrubs makes you feel invisible. The back yard has room for grass underfoot and a sloping backyard gives opportunity to tiered garden beds, making produce picking a joy! When you enter the home, you feel welcome as you sense the large open area and the CRAZY views out the entire south facing end of the home. The family room area leaves ample room for your ideal layout. The large kitchen area is optimally designed for easy flow for a family of any size included a curved bar edge counter. Head to the covered 22' x 11' deck to relax or host gatherings with a view. Next on the main level, is the FIRST Master Bedroom hosting a WiC & a spacious 5 piece ensuite. Next, head down the spiral staircase to another expansive open area. A second family & recreation room area awaits with a whole south facing wall of windows to epic views to our stunning Okanagan! Find 2 bedrooms with one being a SECOND Master, WiC & a 132 sq/ft, 4 piece ensuite. This home has potential for a suited area if needed. Welcome Home! (id:60329)
3 Percent Realty Inc.
12560 Westside Road Unit# 27
Vernon, British Columbia
Beautifully Renovated Home with Detached Workshop & Private Yard! Welcome to #27 in Coyote Crossing Villas, where modern upgrades meet peaceful country living just minutes from Vernon. This bright and stylish 2-bedroom, 1-bathroom home has been tastefully renovated, offering move-in-ready comfort. The stunning new kitchen boasts beautiful quartz countertops, a large island with tons of storage, a built-in coffee bar, and let's not forget the full suite of stainless steel appliances, making it the perfect space to cook and entertain. Brand-new flooring flows throughout the entire home with high-vaulted ceilings in the main living spaces add to the inviting feel. The updated bathroom features elegant tile work, a sleek new marble top vanity, and laundry. Outside, you’ll find a large, fully fenced yard with garage access, a storage shed, and plenty of room to relax. The detached garage/workshop provides extra storage and bright workspace. Recent upgrades, including a newer hot water tank and the furnace was replaced in 2022 to ensure efficiency and peace of mind. Set in a quiet, well-maintained community, this home offers a perfect blend of affordability, style, and convenience. Don’t miss your chance—book your showing today! (id:60329)
Canada Flex Realty Group
12560 Westside Road Unit# 21
Vernon, British Columbia
PARK-WIDE OPEN HOUSE SATURDAY, JUNE 21st FROM 1-3PM! This beautifully renovated double-wide manufactured home offers over 1,200 square feet of comfortable living space, thoughtfully designed to provide a perfect blend of style and functionality. With over $20,000 invested in material upgrades in 2024/2025, every corner showcases a high attention to detail. The home boasts brand-new flooring throughout, doors and trim with rabbeted door jambs, high end baseboards and casings, new light fixtures, kitchen cabinet doors, stove, microwave, paint throughout, new railing on front deck, hardware, and toilets. Electrical has been fully updated with permits, and new hoses and shut offs have also been upgraded. Nothing left to do but move in and start enjoying your new home! Outside, there are two newly painted decks (one covered, and one uncovered) for you to enjoy. Parking is a breeze with two paved parking spaces, and an additional area for a small boat or trailer. The low maintenance backyard has a variety of fruit trees to enjoy. There is also a greenhouse, and a large shed/shop with power for storage or tinkering. Coyote Crossing Villas is a well-run, family-friendly park that embraces a sense of community. Pad Rent of $500/mo cover water, sewer, garbage, and snow removal. The park welcomes pets with restrictions (up to 2 pets, 25lbs each), ensuring that your furry companions can join in on the fun. Head Lease in place until 2047 - financing available. (id:60329)
Royal LePage Downtown Realty


