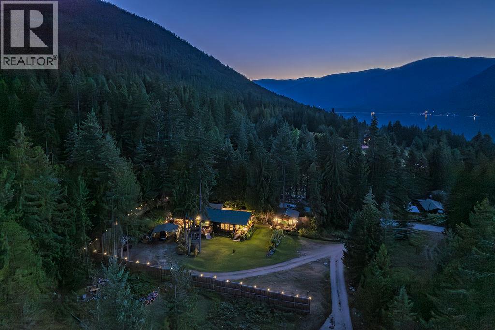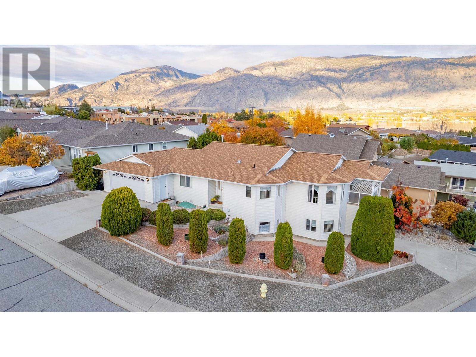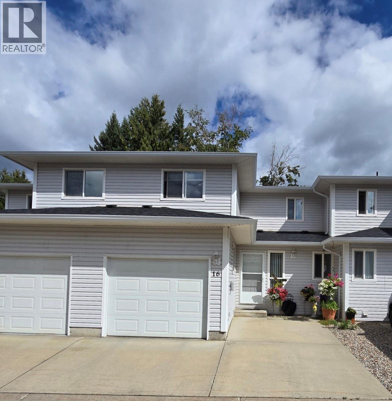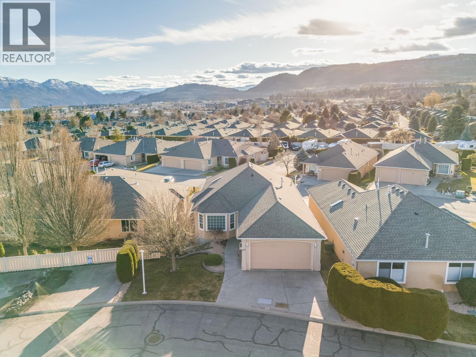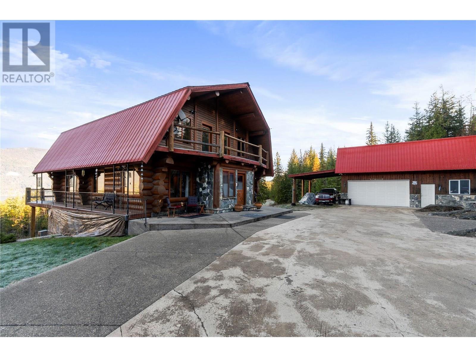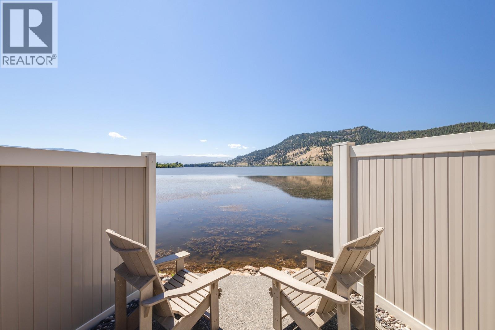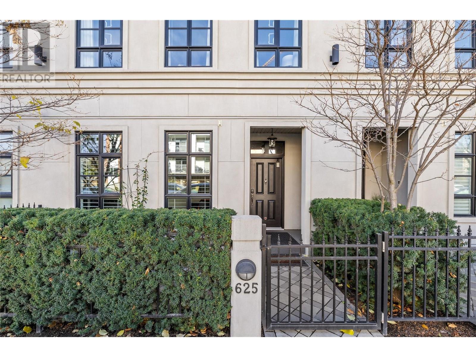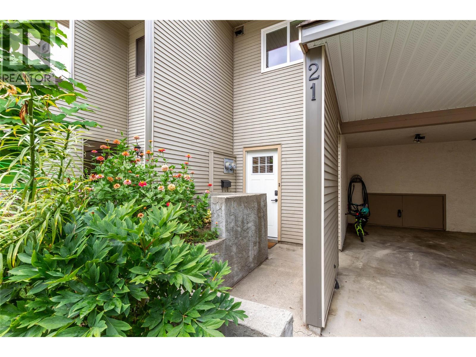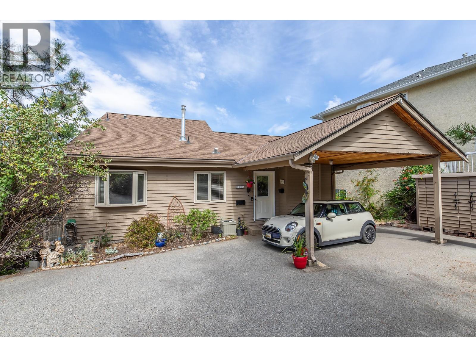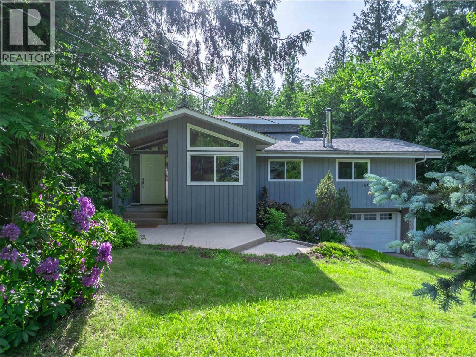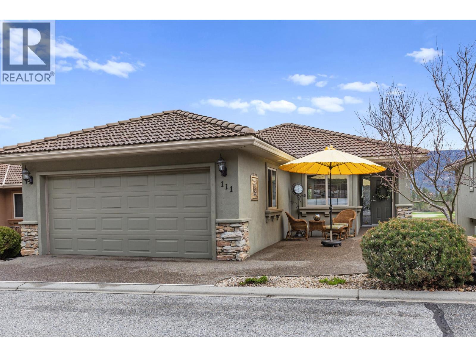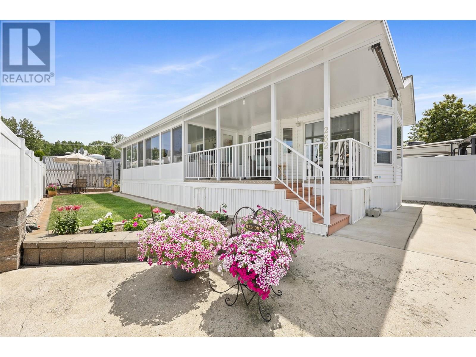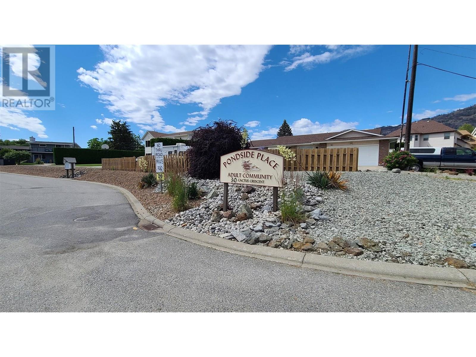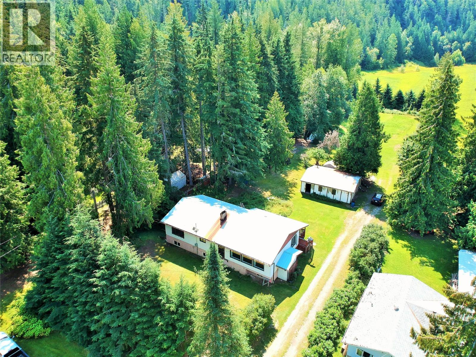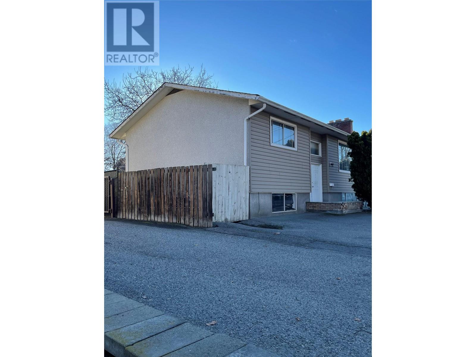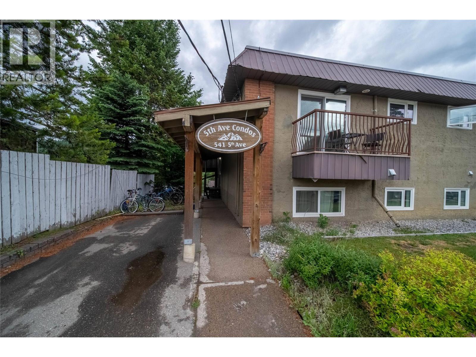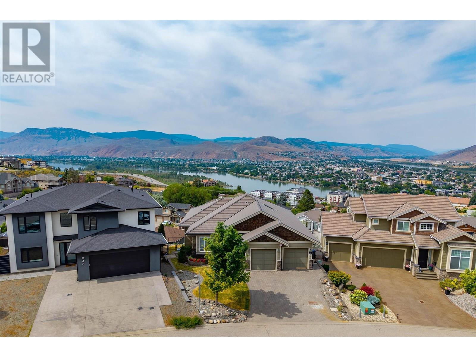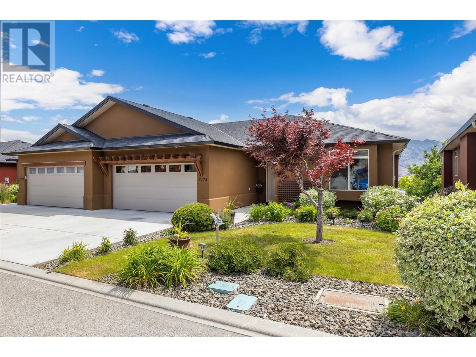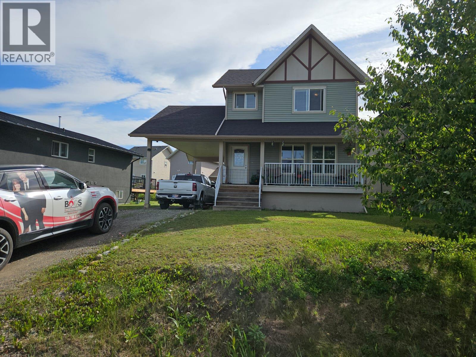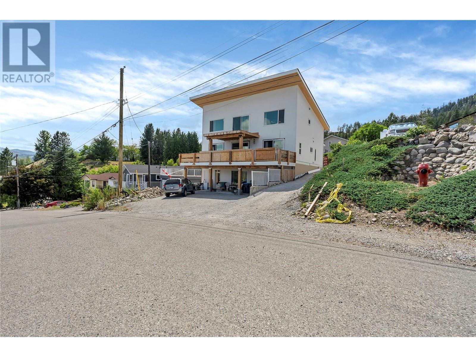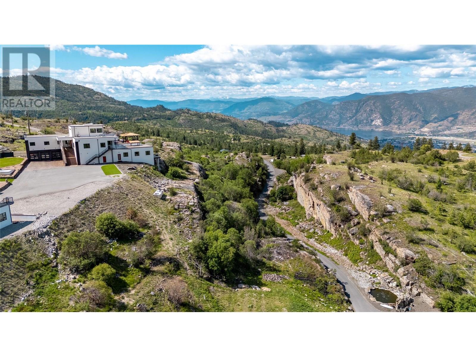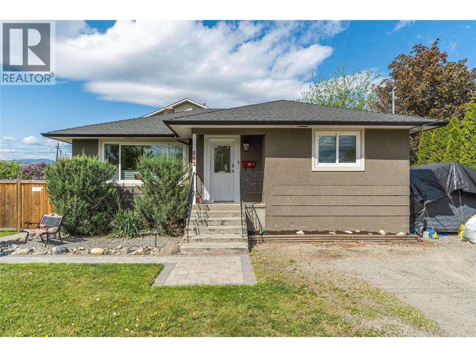274 Country Estate Place
Vernon, British Columbia
**Open House - Sunday, August 17 1-3pm** This meticulously designed 5 bed/4 bath residence exudes warmth and tranquility, nestled in a friendly neighborhood where smiles and waves are a daily occurrence peaceful, offering a unique blend of privacy and community interaction. The property's adjacency to a provincial forestry center ensures minimal noise disruption, complemented by the convenience of direct golf cart access to the Golf and Country Club. Boasting high ceilings, abundance of windows, and in-ground irrigation with a programmable timer, this home reflects a blend of functionality and luxury. The basement's layout, featuring a rec room, laundry area, and additional bedrooms, provides ample space for various activities. Enjoy peaceful evenings in the hot tub under a sturdy gazebo or gather around the fire pit in the beautifully landscaped fully fenced outdoor space. Quality construction and removal of poly-b pipes, exemplifies the meticulous attention to detail found throughout. Close to College, Kalamalka Beach and Rail Trail. Experience the unparalleled comfort and convenience offered by this exceptional dwelling. (id:60329)
2 Percent Realty Interior Inc.
790 & 794 Lewis Road
Harrop, British Columbia
A beautiful rancher located in a peaceful setting in the Kootenays offers a rare opportunity for relaxed living, investment, or both! Situated on a serene 0.64-acre piece of land, this stunning property is a gem. Finished construction in 2015, the main 1250sf home features a light and bright modern open-concept kitchen. The tastefully designed and recently updated kitchen boasts a feature island with an easy-to-maintain quartz countertop, lots of storage, custom lighting radiating the floating maple wood shelves, modern white solid wood maple cabinets, and stainless-steel appliances. Offering two bedrooms and two full bathrooms with the potential to be divided into two separate living spaces. The master bedroom flows onto a deck and includes a walk-in closet and an ensuite bathroom. High ceilings, bamboo flooring, and ample natural light create a comfortable living space. The laundry room has ample storage. If this sounds amazing, it gets better! Additionally, on the property is the successful vacation rental, ""The Kootenay Cottage"". The 300sf cottage features one bedroom, one bathroom, and an open-concept living area. Enjoy the peaceful and private deck and the outside BBQ area, storage and slate floors. The Cottage can be used for family or income purposes. Property contains 2 legal addresses, 2 septic systems and 20 x 20ft carport. Whether for family or investment purposes, this type of opportunity comes along once in a lifetime. Being sold in conjunction with MLS#10357902 (id:60329)
Fair Realty (Nelson)
51 Cactus Crescent
Osoyoos, British Columbia
This solid, well cared for home features an attached double garage with a dedicated workshop area, plus a rare high-clearance (RV) garage, ideal for your RV, boat, or oversized truck. Walk in on the main level to a welcoming living room with a cozy fireplace, a separate dining area, and a bright, functional kitchen. Two bedrooms and two full bathrooms are located on the main floor, including a primary suite with a 3-piece ensuite and walk-in closet. Step outside onto the view deck and take in the peaceful surroundings or enjoy the second covered deck conveniently located off the laundry room. Downstairs, you’ll find a spacious 2-bedroom in-law suite with its own private entrance, perfect for extended family or guests. Equipped with a new furnace and central air conditioning and there is plenty of extra storage. Situated on a low maintenance corner lot on a quiet, no-through street, this home offers both privacy and convenience. Just minutes from shopping, dining, and it's near Osoyoos Lake! (id:60329)
Real Broker B.c. Ltd
4897 Warbler Court Lot# Lot 25
Kelowna, British Columbia
OPEN HOUSE: 10 AUGUST 1-3PM. Welcome to 4897 Warbler Court – A Spacious Retreat in Kelowna’s Upper Mission. Tucked away on a quiet cul-de-sac in one of Kelowna’s most desirable neighbourhoods, this thoughtfully designed 5-bedroom, 4-bathroom home offers over 3,400 sq. ft. of beautifully appointed living space—ideal for families, entertainers, or those seeking a serene lifestyle close to nature and amenities. Main floor features an airy, light-filled living room with built in fire place, formal dining area, and oversized kitchen with a generous island, perfect for family gatherings. The main-level bedroom, laundry room, and half a bathroom add everyday convenience. Upstairs, the spacious primary suite boasts a walk-in closet and ensuite, while two additional bedrooms and a full bath provide comfort and versatility. A cozy mezzanine-level family/media room adds another layer of relaxed living or can easily be converted into an office. On the lower level, a large recreation room, stylish bar, fifth bedroom, and full bath offer flexibility—whether for guests, teens, or future suite potential. Outside, enjoy tiered garden spaces, a private backyard, and easy access to scenic walking trails. Located near top-rated schools and a growing commercial centre, this home offers the perfect blend of peaceful living and urban convenience. Experience elevated Okanagan living in this beautifully crafted Upper Mission home. Contact me today to book your private tour! (id:60329)
Canada Flex Realty Group Ltd.
2951 11 Avenue Ne
Salmon Arm, British Columbia
Welcome to Broadview Villas! A Beautifully Updated 3-Bedroom Townhouse in a walkable convenient Neighborhood, close to shopping, restaurants, Northyard Cider, Roger's Rink & Rec Centre. Located in the desirable Broadview Villas, this thoughtfully updated two-storey townhouse offers comfort and style. Upstairs, you’ll find three well-sized bedrooms, including a spacious primary suite with a walk-in closet and private en-suite. The main bathroom with tub is also conveniently located on the upper floor. Tastefully painted with updated flooring throughout, the main level features a bright, functional layout. Extra cabinets were added to the already functional kitchen, making it a cook's delight. Enjoy indoor-outdoor living with access to a private, fenced and gated deck, perfect for relaxing or entertaining. This home includes a one-car garage for secure parking and additional storage, as well as, an open parking space in front. Professionally managed by a strata management company, the complex is well-maintained and not age-restricted, making it ideal for a variety of lifestyles or investment potential. Whether you’re a first-time buyer, downsizer, or investor, this move-in-ready home is a fantastic opportunity in a quiet, welcoming community. (id:60329)
RE/MAX Shuswap Realty
1379 Sunshine Court
Kamloops, British Columbia
Family-Focused with Investor Potential – Welcome to 1379 Sunshine Court This bright and welcoming five-bedroom, three-bathroom Large 2811 SQFT home is filled with natural light and thoughtfully designed for both family living and income potential. Upstairs, the main level features three generously sized bedrooms—perfect for families wanting to stay close while still enjoying personal space. The spacious living room offers a cozy gas fireplace and mantle, ideal for relaxing evenings. The kitchen and dining area flow seamlessly together, highlighted by a large peninsula, ample cupboard space, and newer appliances—perfect for daily function and entertaining. Step outside to the covered deck, where you can BBQ or unwind while taking in unobstructed views of the hillside and surrounding neighborhood. Recent updates include some new exterior paint, new fencing, select updated light fixtures, and lovely curb appeal. Downstairs, a versatile two-bedroom basement suite offers excellent rental income potential or can be reconfigured to retain a bedroom and storage for the main home. Located in a quiet cul-de-sac, this is a fantastic opportunity for families and savvy investors alike. (id:60329)
Brendan Shaw Real Estate Ltd.
2250 Louie Drive Unit# 144
Westbank, British Columbia
A Rare Find in Westlake Gardens! Detached ranchers like this don’t come up often — nearly 3,000 sq. ft. of beautifully renovated living space in one of the most desirable 19+ communities around. This home has been thoughtfully updated with new flooring, fresh paint, stylish light fixtures, and vaulted ceilings that flood the main level with natural light. The kitchen is a standout, featuring brand-new cabinetry, quartz countertops, stainless steel appliances, and a skylight that brightens the entire space. The cozy family room with gas fireplace opens onto a private backyard oasis — now complete with a gorgeous new high-end patio, pergola, fresh sod, and full fencing — perfect for relaxing or entertaining. The primary suite offers a generous walk-in closet and a spa-inspired ensuite where you can unwind in style. Downstairs, the fully finished lower level adds tons of flexibility with a large rec room, third bedroom, gym or flex space, full bathroom, laundry room, and ample storage. Double garage, driveway parking, and a fantastic location within walking distance of shops, cafes, restaurants, and everyday conveniences. The community clubhouse also offers social events, a pool table, and a full kitchen for gatherings. With a prepaid lease, no Property Transfer Tax, and no Speculation Tax, this home represents exceptional value in a prime West Kelowna location. Don’t miss your chance — come see one of the most exclusive homes in Westlake Gardens! (id:60329)
Vantage West Realty Inc.
2630 Nechako Drive Unit# 21
Kamloops, British Columbia
RARE Listing! Experience executive lifestyle living in this stunning 4-bedroom townhome offering panoramic, breathtaking views of Kamloops & Kam Lake. Enjoy the large deck for entertaining in addition to an abundance of windows and light to capture the best views in town. With 2 bdrms up and 2 down, this rancher home w/ daylight basement has had many upgrades and is perfect for downsizers or a mature family seeking space and style. The open-concept main floor impresses with slate flooring, a large island topped with granite countertops, and high-end S.S appliances. Beautiful built-in cabinetry throughout adds a custom touch, while the bright, airy layout maximizes the incredible scenery. A rare combination of luxury, function, and design in one of the most desirable settings in Juniper Ridge. Multiple storage rooms. Beautiful laundry room up w/ sink and 2nd set down. Hot tub included. Extra large driveway. Some RV parking offered. Complex is a soft 55+. All measurements are approx, buyer to confirm if important. Book your private viewing today! (id:60329)
Exp Realty (Kamloops)
625 Mccurrach Place
Kamloops, British Columbia
Welcome to this well-cared-for home on the desirable McCurrach Place, located in the heart of Westsyde. This spacious home offers 3 bedrooms on the main floor, including a primary bedroom complete with a functional walk-in closet and 4-piece ensuite. The main living area is inviting and open; the dining room leads to a generously sized covered deck that overlooks a private, green backyard. The powered garden shed makes a great space for storage or a workshop. The fully finished basement offers a large rec room ideal for a secondary TV room or for your hobbies. There are 2 additional bedrooms and a 4-piece bath. There is parking for everyone with a 2 car garage and extra parking for your trailer, boat or RV! This prime location is just steps to schools, parks, transit, the scenic river trail, and all Westsyde amenities. A perfect blend of comfort, space, and convenience—ready for you to call home. All measurements are approx, buyer to confirm if important. Book your private viewing today! (id:60329)
Exp Realty (Kamloops)
2013 87a Avenue
Dawson Creek, British Columbia
BEAUTIFUL NEIGHBOURHOOD- CAMARLO AREA- Welcome to your perfect family home with almost 2900 sq feet of finshed living space, offering everything you need for comfortable cozy living . With northern living a large foyer and boot room are a must, 4 bedrroms, 3 bathrooms and a daylight basement . Step inside and find a wood stove up and down for warm winter nights , the kitchen has new Stainless Appliances, granite counterops and extra dining space with a formal dining room just of the kitchen area. The living room has vaulted ceilings and hardwood floors and offers a bright and inviting space for entertaining. The split level entry makes for easy access to your spacious rec room, beautifully done laundry room with new washer and dryer, Brand New Hot Water Tank, oversized guest bedroom and access from the basement to your attached garage, and ample storage. The backyard is fenced, private ,seperate fenced garden area,and offers the perfect place to spend the summer, plenty of spcae for the kids to play, weekend Barbecues or just enjoying the sunsets and relaxing under the stars Call soon to view this wonderful combination of space, seclusion and Charm. (id:60329)
Royal LePage Aspire - Dc
3225 Shannon Lake Road Unit# 49
West Kelowna, British Columbia
Fantastic Family Home in Green Acres Mobile Home Park! Welcome to this beautifully maintained 2-bedroom, 1-bathroom home located in the highly desirable and well-managed Green Acres Mobile Home Park. Perfectly suited for families, downsizers, or anyone seeking comfortable, affordable living in the heart of the Central Okanagan. Enjoy the peace of mind of a fully enclosed yard—ideal for kids or pets—new side deck, with underground irrigation and attractive landscaping that adds charm and curb appeal. There’s convenient parking for one vehicle (addition maybe possible) and pets are welcome in this friendly, inclusive community. This home offers a fantastic lifestyle with easy access to everything you could want or need, including: •The Lake •Golf Courses •Top-Rated Wineries •Restaurants & Shopping •Medical & Dental Services Don’t miss this opportunity to enjoy Okanagan living at its best. Whether you’re starting out, downsizing, or looking for a smart investment—this is a home that checks all the boxes! This property has a shed and a large workshop, featuring new paint and flooring, ceiling fans in both bedrooms, Move-in ready living space with functional upgrades. New siding and window frames in front. Contact today for private showing. (id:60329)
Royal LePage Kelowna
4955 Ivy Road
Eagle Bay, British Columbia
Perched atop the property, this beautifully crafted log home offers unobstructed north-facing views of Shuswap Lake, Crowfoot Mountain, and the North Shore. A showstopping fireplace anchors the open living space, featuring exquisite mantle logs and rustic detailing throughout. The spacious kitchen includes a central island and pantry, seamlessly connecting to the living and dining areas. Step onto the expansive deck off the foyer to soak in the tranquil surroundings. Upstairs, the oversized primary suite boasts vaulted ceilings, a 3-piece ensuite, and a walk-in closet, while two additional bedrooms, a 4-piece bath, and a custom plant ledger complete the upper level. The fully equipped shop features a workbench, welder plug, and compressor unit, offering endless possibilities. The walkout basement includes an extra garage and space ready for your ideas. The home is also hot tub-ready, with a brand-new hot water tank and an A/C unit ready for installation. This one-of-a-kind retreat blends craftsmanship, comfort, and potential. (id:60329)
Homelife Salmon Arm Realty.com
2776 Capilano Drive
Kamloops, British Columbia
Nicely updated level entry rancher with inlaw suite, located in sought after location with northern views and backing on to open space for privacy. This home includes a nice sized entry which leads to the main living space. The living room overlooks the large yard and includes an electric fireplace and laminate floors throughout. The spacious kitchen has been updated and includes quartz stone countertops. There is access to the back patio and yard off of the nook area of the kitchen. There are 3 bedrooms on the main floor. The primary bedroom features a walk-in closet and updated 3 piece ensuite. There is an additional main floor 4 piece bathroom. The basement level is split in half between a 1 bedroom inlaw suite and space for the main floor occupants to enjoy. There is a large family room, storage and a big laundry room which is shared with the basement suite if needed. The suite has bright large windows and has a private side entry to the suite. The yard itself is relatively flat, has a large garden plot for veggies, a few fruit trees and irrigation. The yard backs on to open space (privately held land) which likely will not affect this property if developed. Other features of this home include 2 car garage with new door and lift, heat pump (central a/c), new front door, potential to put RV parking in on the east side of the home which has a large flat area. (id:60329)
Century 21 Assurance Realty Ltd.
415 Commonwealth Road Unit# 321
Kelowna, British Columbia
Tired of the reservation scramble and crowded campsites? Now’s your opportunity to own one of the largest lakefront lots in Holiday Park—offering nearly 5,000 square feet of space to create your own private retreat. Whether you envision a tranquil, low-maintenance oasis with turf or zero-scaping, a personal putting green, or a stunning water feature, the possibilities are endless. This spacious lot is ideal for destination trailers, park models, or those seeking a recreational base for weekends and extended stays. Perfect for empty nesters, downsizers, or avid campers, it combines comfort, convenience, and versatility. Recent professional upgrades include new concrete work and fencing, designed to maximize both privacy and views. Located within the sought-after Holiday Park community—open year-round—you’ll enjoy an impressive range of amenities: four pools, three hot tubs, a golf course, tennis courts, a woodworking shop, and a licensed on-site restaurant. The resort also features secure gated access and is ideally situated near the airport, local wineries, and Kelowna’s best shopping and dining. Bring your RV, your paddleboard, and your vision—this isn’t just a lot, it’s a lifestyle investment. (id:60329)
Vantage West Realty Inc.
625 Fuller Avenue
Kelowna, British Columbia
Seller Motivated – Immediate Possession Available! Priced well below assessed value and recent sales, this luxury 2 bed + den, 2.5 bath townhome in Kensington Terrace offers exceptional value in one of Kelowna’s most exclusive boutique complexes. Quietly located in the heart of downtown—steps to the new UBCO campus and cultural district. This upscale residence features engineered hardwood, quartz countertops, and designer tile work throughout. The spacious primary suite boasts two walk-in closets. Enjoy your private rooftop terrace complete with pergola, awning, room for a wet bar, and included hot tub—ideal for entertaining or relaxing. Includes two dedicated parking stalls (including oversized single garage) and a roughed-in elevator shaft, ready for future installation of a private elevator. Pet-friendly (with restrictions). With only 8 homes in the complex, this is a rare opportunity to own in a quiet location with urban convenience. Simply move in and ENJOY KELOWNA LIFE! (id:60329)
Macdonald Realty
1985 Burtch Road Unit# 21
Kelowna, British Columbia
Welcome to this beautifully updated 3 bedroom, 2 bathroom townhome offering a modern take on comfortable living in one of Kelowna’s most convenient locations. This chic multi-level home features a thoughtfully updated urban modern kitchen, refreshed bathrooms, new windows, updated paint, and much more. Enjoy the charm and personality of this funky yet refined layout, complete with a fenced backyard and access to green space and a playground within the complex; perfect for families or pet owners. Includes 2 parking stalls (1 covered, 1 uncovered), plus a secure storage area in the carport; ideal for tools, or seasonal gear. Furry friends welcome! This pet-friendly complex allows both dogs and cats, making it a perfect fit for animal lovers. Just minutes to downtown Kelowna, schools, parks, shopping, and more, this home offers the ideal blend of style, function, and location. Whether you’re a first-time buyer, growing family, or investor, this move-in-ready townhome is a rare find in a sought-after neighbourhood. (id:60329)
Royal LePage Downtown Realty
10274 Beacon Hill Drive
Lake Country, British Columbia
STUNNING, BRAND NEW and READY FOR YOU TO MOVE IN! With 4 bedrooms, 3 full bathrooms, backing onto a treed green space with a 3 Car Garage and a Spacious Bonus Room, this home offers the perfect blend of modern luxury and natural beauty, offering incredible views and a peaceful, private setting. The main floor is spacious and bright with an open concept, large patio doors open onto a beautiful deck with views of the quiet park below, the kitchen with THOR stainless steel appliances and quartz countertops is perfect for entertaining. Come in from the garage into the walk thru pantry offering ample storage and easy access into the kitchen. On the main floor is the beautiful primary suite with luxurious ensuite, an additional bedroom (office) and full bathroom. The lower level features a large family room with patio doors leading out to a deck and yard overlooking the park, two additional bedrooms and a full bathroom. A large bonus room, would make an ideal media room, gym, golf simulator, the possibilities are endless! Whether you’re hosting friends, relaxing on your private deck or enjoying outdoor adventures just steps from your door, this home is the perfect retreat. Located in Lakestone with two amenity centres both with outdoor pool, hot tubs, gyms and a yoga studio. Surrounded by hiking trails, wineries down the road, ten minutes from Kelowna Int'l Airport and 15 minutes from UBCO. Measurements approx. GST applicable. Amenity fee $79.51/month (id:60329)
Royal LePage Kelowna
995 Mt. Ida Drive Unit# 9
Vernon, British Columbia
Turn-key, corner-unit townhouse in desirable Upper Middleton Mountain — perfect for first-time buyers or busy professionals. This 3-story home offers a bright, spacious layout with extra windows flooding the space with natural light, 9-foot ceilings, and all-new lighting throughout for a warm, modern feel. Upstairs features two large bedrooms each with their own ensuite, while the main level boasts an open-concept kitchen, living, and dining area — ideal for everyday living and entertaining. Entry level includes laundry, powder room and a versatile finished flex space that could be used as a home office, gym, guest room, or studio. Enjoy added privacy and a level backyard/side area that backs onto a tranquil park belt — with quail, pheasants, and deer as your quiet neighbors. Freshlypaint throughout with a peaceful, move-in-ready atmosphere. Located in a quiet, family-friendly neighborhood with beautiful views, this is an incredible opportunity at a great price in one of Vernon’s most sought-after communities. (id:60329)
RE/MAX Vernon
2816 3 Highway
Erickson, British Columbia
2.47 acres in a prime Erickson location! Close to town and easy access to amenities. This home offers three bedroom 2 bathroom home and a view. Outbuildings include a garage and storage buildings with plenty of room to expand. Don't miss the view from the top! Call your real estate professional today to book a showing. (id:60329)
Malyk Realty
3867 Rock Island Road
Nakusp, British Columbia
AMAZING deal for a ""move-in"" ready acreage only 15 mins from Nakusp! Priced aggressively to get attention right away. This 6.5 acre property has been exceptionally loved and taken care of since day 1 and exudes charm. The home is a 2006 2 bed 1 bath single wide manufactured home that is in excellent condition. Both bedrooms are large sized and the kitchen has lots of storage. You will appreciate the added mudroom entrance too! Heat is via propane forced air furnace OR you can reconnect the outdoor wood boiler system that runs heated water through an exchanger in the furnace to have wood heated forced air. There is a spring fed shallow well for domestic and a different shallow well for irrigation. Organic gardeners will be delighted to see the food production here; there are many developed gardens and beds ready to nourish you and the grounds include 23 fruit bearing trees (many heirloom) like apple, cherry, plum, pear, & walnut, in addition to grapes, blueberry, blackberry, tayberry, loganberry, josta, sasktatoon, asparagus & MORE! Septic tank pumped last year, roof replaced 8 years ago, shop roof 9 years ago, 2 year old hot water tank, and a 2020 built carport measuring 20'x20'. RV shed 32'x12'. Shop is 26'x24' and has 'his' and 'hers' sides and pellet heat. Many other outbuildings and outdoor living areas to enjoy your down time with guests & family. The highway splits the 6.5 ac(approx 4 below and 2.5 above-potential for subdivision). Lots of inclusions for the right deal. (id:60329)
Royal LePage Selkirk Realty
3532 Barney Road
West Kelowna, British Columbia
Welcome to this lovingly maintained and tastefully updated family home with 3 bedrooms on the mail level and a spacious den downstairs. Step inside to discover a beautifully renovated kitchen with custom cabinetry, stainless steel appliances, and a stylish eat-at bar top. The adjacent dining and living areas are cozy and refined, centered around a striking custom stone fireplace that adds warmth and character to the space.The lower level provides a generous family room - ideal as a media lounge, play area, or multi-use family space. Outdoors, enjoy a private, park-like fully fenced backyard complete with mature landscaping, garden beds, and plenty of room to play, garden, or add a pool. The covered back deck offers the perfect shaded retreat for relaxing or entertaining, and the additional patio with pergola invites sunny afternoon lounging. Other features include an attached single garage, RV parking with sani-dump, and a garden shed. All of this is located just minutes from excellent schools, walking trails, shopping, dining, and local wineries. (id:60329)
Royal LePage Kelowna
186 Dewdney Crescent
Penticton, British Columbia
Welcome to this beautiful split-level home in a desirable, quiet neighborhood of well appointed homes just a 7 minute drive from downtown Penticton with its shops, market, beaches, recreation center and dining. At the heart of this home, the vaulted-ceiling living room with large windows feels bright and open, flowing into a spacious dining area and an Ellis Creek kitchen featuring S/S appliances, perfect for everyday living or entertaining. Upstairs, the primary bedroom with its own 4 pc ensuite is a true retreat, set on its own level with a private balcony offering peaceful lake views -- the perfect spot to end your day. Two additional bedrooms, two more bathrooms and a very large rec room ensures space for family or guests. The recreation room area with bath access the ground level via a sliding door, lending this space to a potential future conversion into an in-law o revenue suite. The enclosed sunroom provides year-round enjoyment, ideal for morning coffees, or simply relaxing. Outside, a fully fenced yard offers privacy and security for pets or play, while mature landscaping adds beauty and charm. Come view today! (id:60329)
Skaha Realty Group Inc.
1833 Park Drive
Revelstoke, British Columbia
Welcome to this spacious family home nestled in a prime Revelstoke location – just minutes from Revelstoke Mountain Resort and the highly anticipated Cabot Golf Course, opening in 2027. This larger distinctive home offers plenty of room with its uniqueness and potential for a suite and sitting on a lush private yard oasis. This expansive lot welcomes a stunning large pool and pool house, complete with a covered deck, and open deck off the primary bedroom. A built-in sauna offers the perfect place to warm up and unwind. Designed to embrace the outdoors, the home features large windows that frame your picturesque setting—bringing natural beauty into every room. Steps from an elementary school, the property features a double garage and ample parking space for your RVs, toys, or extra vehicles. Inside and out, the home showcases unique character with iconic local details: rocks from out south of Revelstoke that highlight your living room fireplace, bricks from Revelstoke’s original hospital to frame your rec room wall, and let's not forget to mention tub sky lights, and an antique tub in ensuite. A rare opportunity to bring your dream home vision to life which will blends charm, history, and location. ""Revelstoke offers everything for outdoor enthusiasts, boasts a vibrant arts scene, and its historic downtown is sure to impress."" Watch 3D walk through tour and video to see your surrounds and a glimpse of the indoor space. (id:60329)
Coldwell Banker Executives Realty
2455 Quail Ridge Boulevard Unit# 111
Kelowna, British Columbia
Enjoy spectacular golf course views from this meticulously maintained 4-bedroom, 3-bathroom walk-out rancher in the sought-after Fairway Heights community at the Okanagan Golf Club. Offering 2,606 sq. ft. of functional living space, the open-concept main level features a well-appointed kitchen with granite countertops, stainless steel appliances, and a gas fireplace that warms the adjoining dining and living areas. The spacious primary suite includes a walk-in closet and a large ensuite with granite counters and a custom-tiled shower with built-in bench. Also on the main floor are a 2-piece bathroom, a laundry room with sink, and a mudroom conveniently located just off the garage. Downstairs, the walk-out lower level includes three additional bedrooms—one outfitted with built-in cabinetry ideal for a home office—along with a full bathroom featuring a jetted tub. A large family room with a second gas fireplace and sliding glass doors leads to a tiled patio perfect for relaxing or entertaining. Additional highlights include Hunter Douglas blinds, a Sierra stone driveway and walkway, and a prime location just minutes from shopping, restaurants, coffee shops, pharmacy, and Kelowna International Airport. Fairway Heights covers all exterior maintenance, including roofs, windows, doors, decks, and structural insurance. Owners only need content insurance. A rare opportunity to enjoy low-maintenance living with exceptional views in one of the Okanagan’s premier golf communities. (id:60329)
Unison Jane Hoffman Realty
415 Commonwealth Road Unit# 282
Kelowna, British Columbia
Welcome to easy, low-maintenance living in this well-cared-for 1 bed, 1 bath park model home, nestled in a vibrant, resort-style community along the shores of Duck Lake. Thoughtfully designed with an open layout, this home offers a warm and inviting atmosphere that makes the most of every square foot. An added bonus is the fully enclosed “Okanagan Room” — offering an additional 300 aprox sq. ft. of flexible living space that can serve as a guest room, reading nook, or cozy second sitting area. With plenty of natural light and a smooth flow between indoor and outdoor spaces, it’s perfect for quiet mornings or hosting friends. Located in a landscaped, well-managed community with access to pools, social activities, and amenities, this home is ideal for either year-round living or a peaceful seasonal retreat. Here you'll find a functional floor-plan with bright, cozy interiors, bonus Okanagan Room for added flexibility, Resort-style amenities and community atmosphere, walkable to the lake, close to wineries, golf, coffee shops, art, beaches (including the renowned Kalamalka lake). Live full-time or part-time in a low-maintenance setting and free up more time and space for you and your loved ones. Enjoy the calm of a tucked-away lakeside community with the perks of shared spaces and connection. Perfect for snowbirds, downsizers, or anyone seeking a simple, comfortable lifestyle in community. Low fee's, paid annually. Available furnished or unfurnished! (id:60329)
Royal LePage Kelowna
30 Cactus Crescent Unit# 8
Osoyoos, British Columbia
Welcome to Pondside Place — Osoyoos' Hidden Gem for Retired Living. Tucked away in a peaceful 55+ cul-de-sac, this flat bare land strata lot offers an ideal opportunity for downsizers and snowbirds seeking a simpler, more manageable lifestyle. Whether you envision a cozy modular home, a pre-fabricated retreat, or a thoughtfully designed custom build, this is the perfect spot to bring your vision to life. Located in one of Canada's top snowbird destinations, Pondside Place provides the ideal balance of peace and convenience. You're just minutes from shopping, golfing, medical services, and the warm sandy beaches of Osoyoos Lake—perfect for morning walks or an afternoon paddle. All essential services are available at the lot line (hook-up fees may apply), and the low annual strata fee includes snow removal and on-site security cameras—offering both ease and peace of mind year-round. Enjoy a quiet, connected community designed with retirement in mind. Pondside Place isn’t just a place to build—it’s a place to belong. (id:60329)
RE/MAX Realty Solutions
37 Breccia Drive
Logan Lake, British Columbia
Welcome to your cozy new home in beautiful Logan Lake! This 4-bed, 3-bath gem sits on a spacious 9,000 sq. ft. lot with a fully fenced, private backyard—perfect for families, entertaining, or simply relaxing in peace. Enjoy your morning coffee on the deck or host gatherings on the patio, surrounded by scenic views and a tranquil setting. Inside, you’ll find tasteful updates including gleaming hardwood floors and a bright, functional layout. The open-concept kitchen and living area offer a warm, inviting space ideal for everyday living or entertaining guests. The beautifully landscaped yard has plenty of room for kids to play and guests to gather, plus multiple sheds for extra storage and tons of parking for vehicles, RVs, or toys. Bonus: there’s suite potential with a separate entrance already in place—ideal for extended family or mortgage helper! Located just a short walk to Logan Lake Elementary and close to all local amenities, this well-maintained home offers comfort, space, and flexibility in a quiet, family-friendly neighborhood. A must-see! (id:60329)
Brendan Shaw Real Estate Ltd.
374 Quilchena Drive
Kelowna, British Columbia
Welcome to this stunning 5 bed, 4.5 bath home in the heart of Kettle Valley. Where luxury, light, and lifestyle come together. Designed to impress, this residence features expansive open-concept living with panoramic lake views from every focal point. Massive windows flood the home with natural light, framing the Okanagan at its finest. The two bedrooms upstairs have hypoallergenic and durable flooring, perfect for a young family. The chef-style kitchen flows seamlessly into the main living and dining areas perfect for entertaining or quiet evenings at home. Step outside to your private backyard oasis complete with a beautiful pool, sun-soaked patio, and views that truly make this the best lot on the street. The walk-out basement offers flexible space, including a dedicated gym room, media area, and guest suite potential. Every detail in this home is thoughtfully designed for upscale family living. All this just steps from Kettle Valley Park, and less than 10 minutes to groceries, schools, and amenities. Homes with this combination of design, location, and view rarely come to market. (id:60329)
Royal LePage Kelowna
3433 Old Okanagan Highway Unit# 1
Westbank, British Columbia
Great investment opportunity with re-development potential on 0.50 acres! Currently zoned MFL with manufactured home on site. Seller open to rent back options so this property is a great holding option while you make your development plans. New modernized 125 year lease and no GST, PTT, or SPEC tax. Possibility of even higher density if more neighboring lots combined. Located on a main transit corridor in West Kelowna, close to shopping, amenities, and restaurants. Buyer to perform own due diligence to verify maximum density under provisions of the zoning bylaw. Contact directly for more details. (id:60329)
Coldwell Banker Horizon Realty
1825 Stepp Pit Road
Sicamous, British Columbia
Welcome to your new quiet corner of paradise at 1825 Stepp Pit Road, located on a peaceful no-thru road within the boundaries of the District of Sicamous. This country-residential zoned parcel offers nearly one full acre( 115x417 ft) of expansive land, providing both privacy and space for your dreams to unfold. The beautiful partially treed lot features open and flat areas perfect for outdoor activities and gardening with a standout feature being he impressive 30x30’ detached shop, ideal for hobbies, storage, or a workspace. The cozy home presents three comfortable bedrooms with a full bath, while the large unfinished basement opens up numerous possibilities for expansion or customization. Though the home may benefit from some updates, it holds significant latent value, presenting a wonderful opportunity for those willing to invest a bit of sweat equity. Take advantage of the municipal water service and the peaceful surroundings that this property offers. Don’t miss your chance to create your perfect retreat in this desirable and private location! (id:60329)
Coldwell Banker Executives Realty
301 N Washington Street
Kaslo, British Columbia
**Charming Tiny Home in Beautiful Kaslo – A Hidden Gem!** Welcome to this adorable 240 sq.ft. home, perfectly situated on a corner city lot in the picturesque village of Kaslo. Nestled at the front of the lot, this sweet little house is surrounded by nature, with a peaceful forest on two sides and beautiful views across Kootenay Lake. Just a five-minute walk to Kaslo Bay Park and beach, it offers the perfect blend of privacy and convenience. Inside, the open-concept layout maximizes space and comfort, featuring built-in queen bunk beds, a full bathroom with shower, and a cozy kitchen with everything you need for simple, efficient living. Whether you're looking for a weekend getaway, a year-round tiny home, or a rental opportunity, this space is thoughtfully designed to meet your needs. The home is clad in durable Hardie plank siding with a stylish metal roof, built to last in all seasons. Outside, enjoy evenings around the fire pit, tucked into your own forested hideaway. A generous 11.8 x 16.2 storage shed provides plenty of room for gear, bikes, or tools. Affordable, move-in ready, and bursting with character, this is a rare opportunity to own a little slice of Kaslo's charm. Whether you're a minimalist, outdoor enthusiast, or investor, this tiny treasure is ready for you. (id:60329)
Coldwell Banker Rosling Real Estate (Nelson)
1420 Bentien Road
Kelowna, British Columbia
Located at the end of a quiet cul-de-sac in desirable Toovey Heights, this rancher with walk-out basement offers space, function, and flexibility. The main floor features a large kitchen with loads of cabinetry, a bright entryway with skylight, engineered hardwood throughout most of the upper level, and a gas fireplace in the cozy living room. A flex room just off the living area is perfect for a home office or den. The primary bedroom includes a spacious walk-in closet and an updated ensuite with quartz counters, undermount sink, and walk-in shower. Downstairs, you’ll find a bright 2-bedroom suite with separate laundry—ideal for extended family or income. A bonus workshop space beside the suite offers great potential for indoor storage, a home business, or a gym. The backyard is a good size and nicely landscaped, with loads of parking out front. Updated bathrooms, furnace (2022), A/C (2022) hot water tank (2025), and a fantastic location make this home a must-see! (id:60329)
RE/MAX Kelowna
3049 Gordon Drive
Kelowna, British Columbia
Great Opportunity for redevelopment. There is potential to build a 6 story apartment building if combined with other lots. Large .33 acre lot. This property is very close to Okanagan College! Buyers to do their due diligence in confirming with the City of Kelowna on development options. Property is currently being rented. The value is in the land. Building square footage is from BC Assessment. Prime location, flat site on Gordon Drive this property is close to shopping, busses, schools, beaches, restaurants and much more. (id:60329)
Canada Flex Realty Group Ltd.
1283 Bernard Avenue Unit# 10
Kelowna, British Columbia
Welcome to the best-valued townhome in downtown Kelowna! This 3 bed/ 2 bath home in the Cheam Gardens community offers unbeatable value and endless potential. Inside, this 1231 sqft townhouse offers incredible opportunity with 3 beds/ 1 bath on the upper level, 611 sqft of unfinished space on the lower level, and a spacious and bright main living space. Outside, you'll have access to a private fenced backyard, two covered parking stalls, and playground in the family-friendly complex. Centrally located in Kelowna North, you'll be walking distance to Kelowna's Downtown Core, the North End Brewery District, shopping, schools, public transit, and the Parkinson Recreation Centre. Whether you're a first-time buyer or investor, this property is a rare find. Don't miss your chance—Contact our team to book your private viewing today! (id:60329)
Royal LePage Kelowna
541 5th Avenue Unit# 101
Fernie, British Columbia
Step into refined mountain living with this beautifully renovated 2-bedroom, 1-bathroom ground-floor corner unit, perfectly located in the heart of downtown Fernie. Enjoy unbeatable access to local shops, restaurants, and cafes, with hiking and biking trails just a short walk away—this is the ultimate in convenience and lifestyle. Thoughtfully designed with approximately 832 sq. ft. of living space, this condo has been extensively updated with high-quality finishes and a clean, modern aesthetic. At the heart of the home is a show-stopping custom kitchen, featuring a massive island—ideal for entertaining, prepping meals, or gathering with friends and family. The kitchen is complete with stylish cabinetry, upgraded appliances, and designer lighting. Throughout the unit, you’ll find luxury vinyl plank flooring, updated blinds, fresh paint, and tasteful light fixtures that create a warm and inviting atmosphere with a polished, contemporary look. Enjoy the perks of ground-floor living, including a private entrance from your parking space and a spacious deck with outstanding mountain views—perfect for relaxing and soaking in the surroundings. Move-in ready and meticulously updated, this condo offers low-maintenance luxury in one of Fernie’s most desirable locations. Whether you're looking for a full-time residence, weekend retreat, or smart investment, this is a rare opportunity not to be missed. (id:60329)
Century 21 Mountain Lifestyles Inc.
842 Guerin Creek Way
Kamloops, British Columbia
Discover luxury living in this 6-bedroom, 4-bathroom home in the prestigious Guerin Creek community. This executive property features a triple car garage, a separate suite, and stunning panoramic views. The open floor plan includes a covered deck, and a two-way fireplace, perfect for elegant entertaining and comfortable family living. The gourmet kitchen is equipped with a gas range and a large quartz island, ideal for culinary enthusiasts. Main floor conveniences include laundry, a second fridge, and ample pantry storage, seamlessly connecting to the garage. The primary suite offers a walk-in closet and a luxurious 5-piece ensuite. The lower level boasts three additional bedrooms, a 4-piece bath, a rec room, and a media room with a wet bar. The 2-bedroom suite, with a 4-piece bath, is currently rented to long-term tenants, providing potential rental income. The expansive 3-car garage includes a tandem space for a boat or workshop. Located near downtown Kamloops and lower Sahali amenities, this home is perfect for professionals or families seeking an upscale lifestyle with scenic views. (id:60329)
Engel & Volkers Kamloops
2173 Talavera Place
West Kelowna, British Columbia
Welcome to this stunning panoramic lake and mountain view 4-bedroom plus den, 3-bath walkout rancher in the sought-after Sonoma Pines community. The kitchen includes granite countertops, tile backsplashes, S/S appliances, and a sit-up island. The dining area opens to a large covered deck with 2 privacy screens and an awning. The living room has a 10-foot ceiling plus hardwood floors. The primary bedroom includes a walk-in closet, and a 3piece ensuite with a granite countertop. A den, laundry, and 2-car garage complete the main floor. Downstairs features luxury vinyl flooring, a family room with patio access, 2 bedrooms, a flex room/bedroom, 3-piece bath, and storage. Sonoma Pines club house includes a gym, 2 pool tables, shuffleboard, library, full kitchen, and event space. No age restrictions in this quiet, gated, manicured community located near Gellatly walkway, beaches, hiking, golf, wineries, restaurants, and shopping. NO PTT or Speculation Tax. Prepaid lease to 2102. (id:60329)
Coldwell Banker Executives Realty
5214 41 Street Ne
Chetwynd, British Columbia
Discover your next home in Chetwynd: a quality-built, move-in ready two-story offering 3 bedrooms, 2½ baths and a full basement—yet plenty of scope to personalize. Step onto the covered front deck and enter an open main level where living, dining and kitchen flow seamlessly. A cozy fireplace anchors the living area, while the kitchen boasts a generous island, deep pot/pan drawers, a walk-in pantry and appliances are included. Upstairs, the primary suite features its own ensuite bath. Two more well-sized bedrooms and convenient second-floor laundry complete this level. Below, the full unfinished basement awaits your creative touch—ideal for a home gym, media room or extra storage. Outside, an easy-care yard and attached carport let you spend more time enjoying your home and less time maintaining it. Located in a friendly neighborhood, close to all amenities and trails, this property offers affordability with room to grow. Ready for a new family to enjoy and love it, it’s the perfect canvas for your personal style. Call today to schedule your private tour! (id:60329)
Royal LePage Aspire - Dc
1708 Cedarwood Court
Dawson Creek, British Columbia
Major Curb Appeal in Cedarwood Court. This 4 bed and 2 bath bi-level home boasts over 2500 sq ft of living space. Entertain guests in the formal living room with new carpet, that is flooded with natural light from the southern exposed bay window. A few steps up, is the kitchen with ample storage, newer appliances and peninsula seating. French doors off the dining room open up to a large back deck with privacy walls that overlook the fully fenced backyard. A large Master bedroom with a 3 piece ensuite and walk-in closet, a main 4pc bathroom and 2 additional generous sized bedrooms complete the main level. Lower level features an additional bedroom, craft room/laundry room, storage space and a large rec room with built in cabinetry for a library with a wood burning fireplace. Convenient access to the basement from the double car garage, a double paved driveway, backyard shed, fire pit, mature trees and garden areas set this home apart from similar properties. Updates in 2024 include New Shingles, carpeting in living room and hallway, new front step. Call the listing agent for more information and to view. (id:60329)
Royal LePage Aspire - Dc
6074 Jackson Crescent
Peachland, British Columbia
Welcome to 6074 Jackson Crescent - Nestled in a peaceful, sought-after community with sweeping southern views of Okanagan Lake, this new construction is the perfect canvas for a buyer ready to add their personal touch. Built with insulated concrete forms (ICF) for superior energy efficiency, soundproofing, and durability, this home offers an intelligently designed open-concept layout featuring: Main floor 2 bedrooms and 2 bathrooms, Vaulted living room with natural lighting, spacious galley-style kitchen large dining area, deck with lake views—ideal for entertaining or relaxing. Upstairs, the loft provides a generous space and a dream primary suite, with vaulted ceilings, custom ensuite shower, water closet—and luxurious soaker tub area. The walk-out lower level is impressive, featuring: A fully self-contained 2-bedroom legal suite—perfect for mortgage support or extended family, additional bedroom, bathroom, and laundry as part of the main residence, spacious bonus room with a separate entrance-designed as a home theatre or games room, currently drywalled and ready for customization, a 28’ x 28’ garage pad is completed, with the standard garage design included in the plans—or reimagine it to suit your needs (rooftop deck, studio, workshop—the choice is yours). This is a rare opportunity to live in a well-established neighborhood in a custom-built home designed for modern living. Finish it your way and make it truly yours. (id:60329)
Canada Flex Realty Group Ltd.
Canada Flex Realty Group
3914 Hornby Terrace Lot# 15
Armstrong, British Columbia
Charming immaculate 5 bedroom, 3 full bath home brimming with extra features, spacious living room, formal dining room for easy entertaining & family gatherings. Gorgeous natural hardwood flooring through out. Tastefully decorated kitchen with plenty of cabinet space for the family chef. Fully landscaped enjoy the patio and the summer BBQ in your private back yard. Centrally located to schools, shopping & recreation. Everything a family could wish for. Backs on to a field that belongs to the school making it a private backyard setting. Garage has state of the art finishings with a very high quality epoxy coating to the floor done by a renowned company in the Valley. Perfect family house set up in a quiet cul-de-sac with in-law suite potential. Book your private showing! (id:60329)
3 Percent Realty Inc.
873 Forestbrook Drive Unit# 402
Penticton, British Columbia
The Creekside on Forestbrook – Discover one of Penticton’s most desirable options for bright, spacious, and well designed condo living. This unique, boutique-style building is quietly tucked along the peaceful banks of Penticton Creek, offering a serene lifestyle just steps from all downtown amenities and the KVR. Located on the top floor, this 2 bedroom 2 bathroom unit features 9-foot ceilings, floor-to-ceiling windows, updated low maintenance carpet in the living room and bedrooms and city and mountain views. The kitchen provides quartz countertops, plenty of storage and updated appliances, while the generous primary bedroom includes double closets and a 4-piece ensuite. Enjoy outdoor living on your private deck, complete with a gas BBQ hookup. Exclusive to this development is a large private storage room located directly across from your front door, plus natural light in the common hallway — a rare feature. Additional highlights include secure, heated underground parking (1 space included), a well-managed 20-unit strata, and pet-friendly policies (with approval: 1 dog up to 16"" at the shoulder or 2 cats). No age restrictions. Short-term rentals are not permitted, ensuring a quiet, community-focused atmosphere. (id:60329)
Chamberlain Property Group
148 Garnet Way
Penticton, British Columbia
Exceptional Penticton Estate on 12+ Acres Rare opportunity to own a private estate in Penticton with panoramic views of Skaha Lake, Okanagan Lake, and the city. Situated on over 12 acres, this impressive property features a 5,233 sq ft ICF-built main residence, designed for energy efficiency and luxury living. The home offers spacious open concept living, a gourmet kitchen with butler’s pantry, heated concrete floors, and high-end finishes throughout. A separate carriage home with elevator provides ideal space for guests or extended family. Enjoy resort-style amenities including a 25x30 ft infinity pool with swim-up bar, hot tub, steam sauna, dry sauna, and more. Car enthusiasts will love the expansive car barn with rooftop helicopter landing pad. The top floor is dedicated entirely to a stunning primary suite with private deck and breathtaking lake views. Award-winning for its energy efficiency and quality construction. Just minutes from downtown Penticton and a short flight from Vancouver or Calgary. A truly unique South Okanagan property offering luxury, privacy, and convenience. (id:60329)
Chamberlain Property Group
2388 Baron Road Unit# 208
Kelowna, British Columbia
Prime Location in the Heart of the City! Located in one of the most sought-after areas, this west-facing condo offers exceptional walkability—just steps to Orchard Park Mall, Mission Creek Park, and over 17 restaurants, cafs, and shops. With a Walk Score of 75, it ranks among the best in the city! Enjoy abundant natural light and stunning city and mountain views from your enclosed balcony—perfect for year-round enjoyment. The open-concept layout features stainless steel appliances, modern vinyl flooring, a newer washer & dryer, and a sleek, contemporary design. This vibrant community boasts an impressive amenities room complete with a pool table, ping pong table, fitness area, and a common barbecue area—ideal for socializing and meeting your neighbours at events like the friendly ping pong tournament or summer BBQs. Additional features include: Quick possession available All modern furniture negotiable (Just bring your personal belongings) One secure underground parking stall included, park the second car for free behind a safe area or rent a parking for $50 PM. Bonus: A 5-year-old used heat pump from another building is included as a backup for added peace of mind This is truly a rare opportunity to own a bright, stylish condo in an unbeatable location with an incredible community atmosphere. Don’t miss out—schedule your showing today! Measurements are approximate; please verify if important. (id:60329)
Royal LePage Kelowna
4354 Kensington Drive
Kelowna, British Columbia
Located in the prestigious lakeside pocket of Lower Mission, 4354 Kensington Drive fuses high-end design with resort-level outdoor living. Fully renovated in 2020, this 4-bed, 4-bath family home delivers open-concept living under vaulted ceilings with skylights, tons of easy-to-use smart home upgrades by Starwatch, and a resort-style backyard perfect for entertaining or unwinding. The chef-inspired kitchen shines with a Bertazzoni gas range and fridge, oversized island, and a butler’s pantry with wine fridge, microwave, and extra prep space. The secluded primary suite features its own balcony that catches the morning sun, custom walk-through closet, and a bright spa-inspired ensuite with dual shower heads, double sinks, soaker tub and water closet. Also, on the main floor are two more bedrooms. Downstairs, enjoy a stylish rec space with wet bar, glass wine storage, theatre-style lounge, guest bedroom, laundry area, and a full bathroom with a steam shower. The west facing backyard is an Okanagan dream with a heated pool, water feature and auto cover, hot tub, outdoor shower, built-in kitchen, outdoor TV, pet cave, and tiered decks flowing onto a lush lawn. Located just minutes from Sarsons Beach, Hobson Beach, the new DeHart Park with pickleball, COSA, top-rated schools, and local shops. Whether you're raising a family or retiring in style, this is Kelowna living at its best. (id:60329)
Royal LePage Kelowna
3525 Mckellar Road
West Kelowna, British Columbia
Nestled in a stunning valley surrounded by mountain views, this 9.67-acre property offers the perfect blend of tranquility and convenience. Enjoy the peace and serenity of a wilderness retreat, while being just a 5-minute drive to amenities such as Save-On-Foods. Zoned RU4, this versatile property is ideal for a wide range of uses — private rural getaway, a hobby farm, a base for your construction business, equipment storage, home based business, short term rental, etc. Property Features: Main Residence: A solidly built home featuring 3 bedrooms, 2 bathrooms, a spacious study/library area, and two recently added 2-bedroom in-law suites with private entrances. Detached Workshop: A fully insulated 1,500 sq. ft. shop with room for 4 vehicles. Currently rented on a month-to-month for $1,800/month. Boat/Equipment Shed: 12' x 24', suitable for storing tools, agricultural equipment, or recreational gear. Storage Building: A small outbuilding for storage. Well House: More storage capacity. Development Potential: A second dwelling of up to 3,000 sq. ft. is permitted on the property — for rental income, a bed & breakfast, or multi-generational living. Decommissioned Mobile Home: Still on site, no longer in use. Additional Highlights: Not in the ALR (Agricultural Land Reserve), offering greater flexibility in land use. Backs onto 10 acres of Crown Land, enhancing privacy and recreational opportunities. All measurements are approximate. Please verify if important. (id:60329)
Royal LePage Kelowna
862 Desmond Street
Kamloops, British Columbia
Bright & Spacious Family Home in Brocklehurst. Welcome to this well-maintained 5-bedroom, 2-bath family home, perfectly positioned on a sunny, corner lot in Brocklehurst. With loads of parking, RV space, and a fully fenced yard, this property offers room to grow, play, and entertain. Inside, enjoy an open and airy floor plan with durable laminate floors throughout and a bright white kitchen featuring a breakfast bar and included appliances: stove, fridge, microwave, and dishwasher. Oversized windows fill the home with natural light and offer views of both the front and back yards. Step from the kitchen onto your private covered deck and backyard patio—perfect for morning coffee or summer BBQs. The main level includes three comfortable bedrooms and an updated 4-piece bath. Downstairs offers two more generous bedrooms, a 3-piece bath, laundry area (washer & dryer included), and a large rec room ideal for games or movie nights. One lower bedroom has rough-ins for a future kitchen, and with its own separate entry, the basement has excellent suite potential. There’s also a large storage room and cold room—great for your pantry or bulk shopping needs! Additional features include central heating and air conditioning for year-round comfort, plus an optional vehicle shelter. All this, just a short walk to schools, shopping, restaurants, transit, and the river trails at McArthur Island Park. Quick possession available—move in and enjoy the rest of summer in your new home! (id:60329)
RE/MAX Real Estate (Kamloops)
2321 Young Avenue
Kamloops, British Columbia
Versatile Brock Home with Suite Potential, Workshop & RV Parking – Ideal for Families or Retirees! Welcome to this beautifully maintained Brocklehurst gem offering space, function, and future potential. Whether you're a growing family, downsizing retiree, or someone looking for a mortgage helper, this property checks all the boxes! Set on a generous, fully fenced lot, you'll find established gardens, underground sprinklers, and tons of RV parking—even for the biggest rigs. The detached double garage/workshop with 220 power is a dream for hobbyists, handymen, or anyone needing extra storage. Inside, enjoy a bright, spacious living area, and a large dining room that comfortably fits full-size furniture. The modern kitchen features stainless steel appliances and flows nicely to the BBQ deck and peaceful backyard oasis—perfect for entertaining or relaxing. Upstairs includes 3 bedrooms, including one with main-floor laundry hook-up for added flexibility. Downstairs is brand new with a head start made on a potential in-law suite—with permits in place, a finished 4-piece bathroom with laundry, two more bedrooms, and roughed-in kitchen plumbing ready for your finishing touches. Extras include: 200 amp service Central A/C & New hot water tank Located in a sought-after neighborhood, this home is move-in ready with room to grow. A rare opportunity to enjoy comfort now—and add value for the future! (id:60329)
RE/MAX Real Estate (Kamloops)

