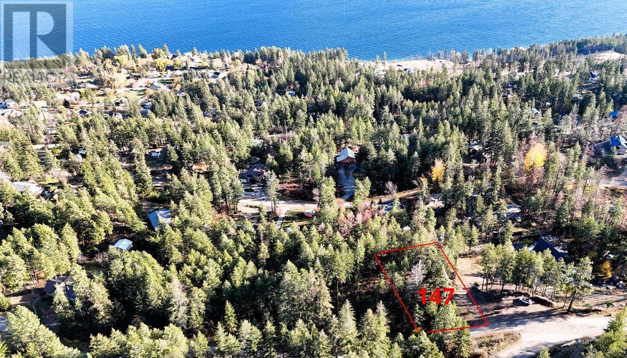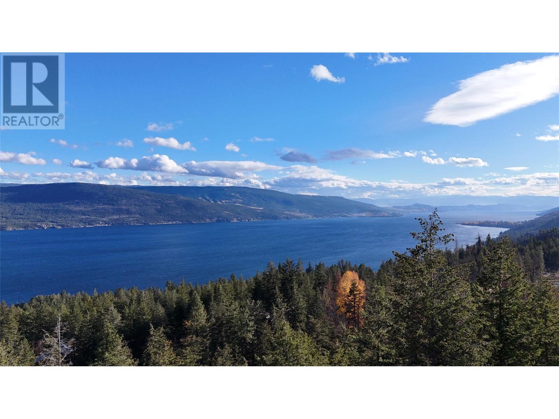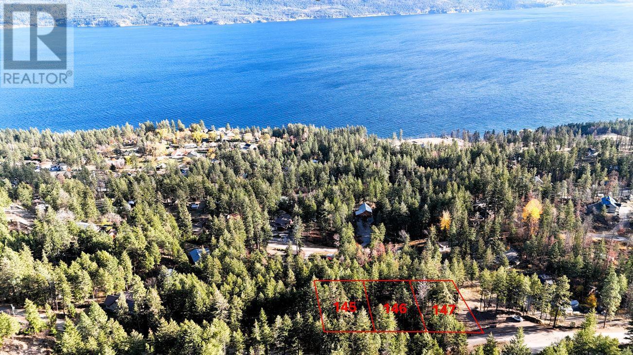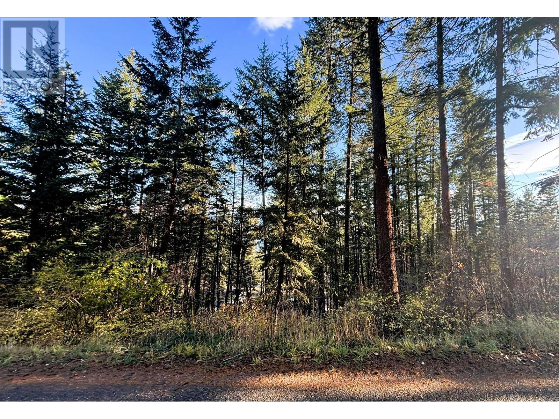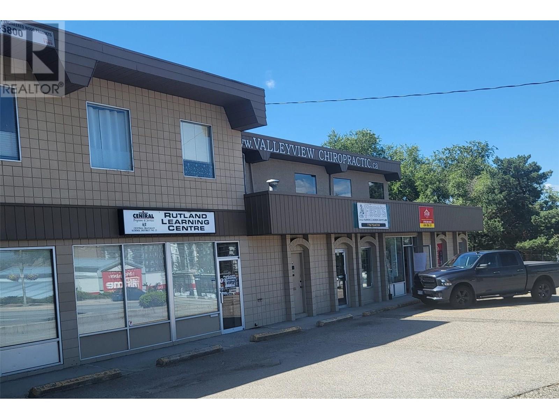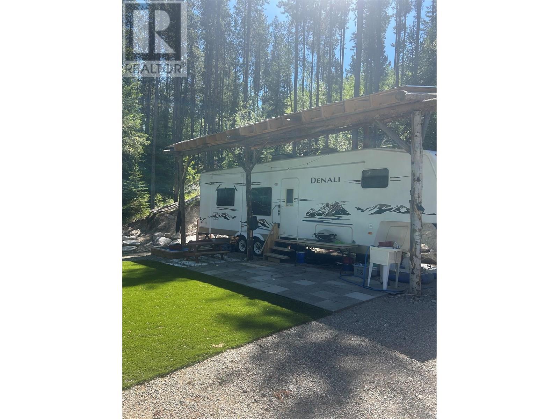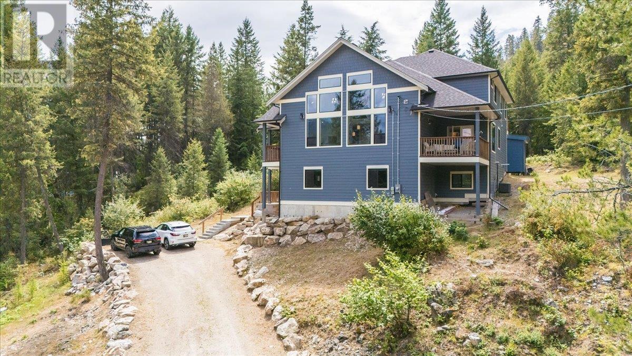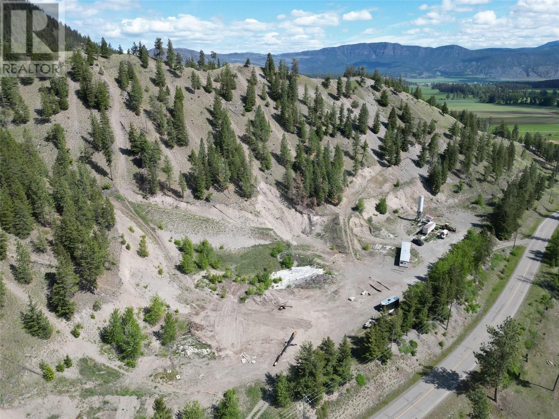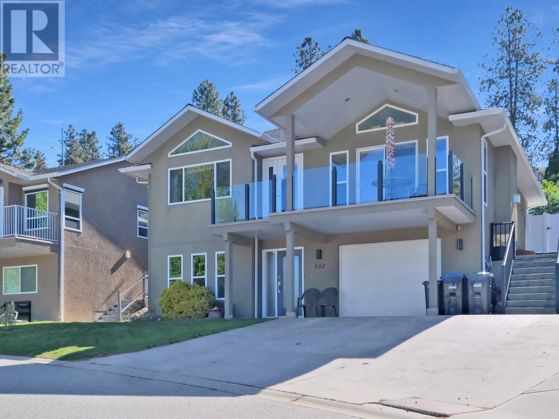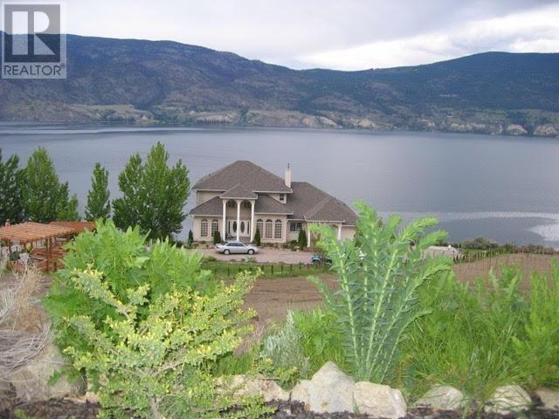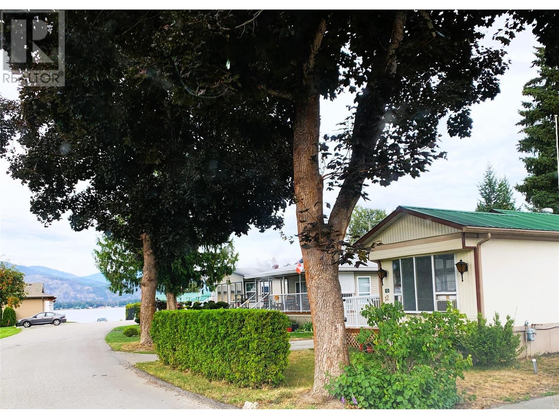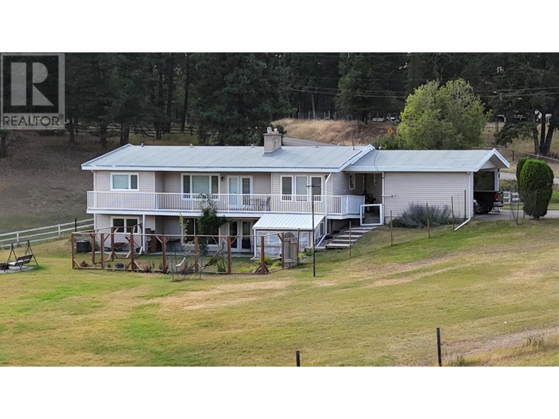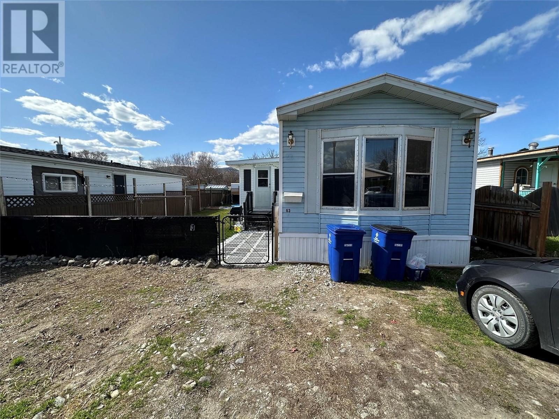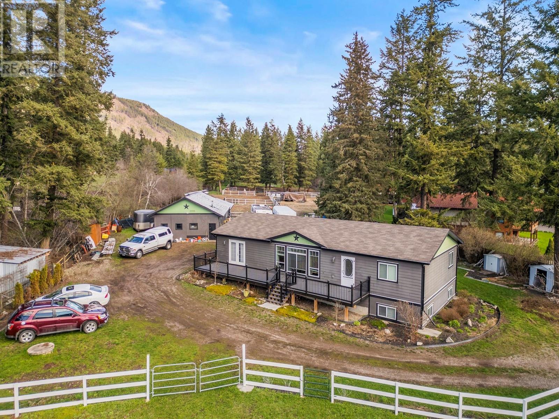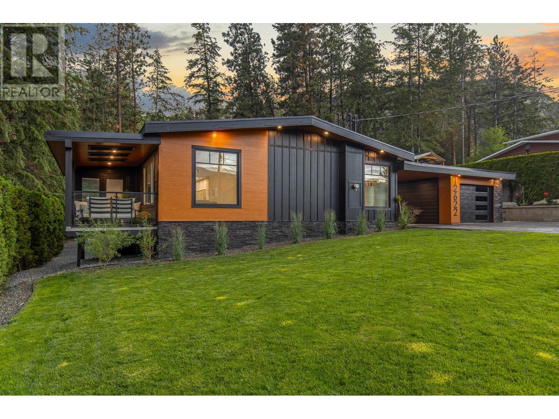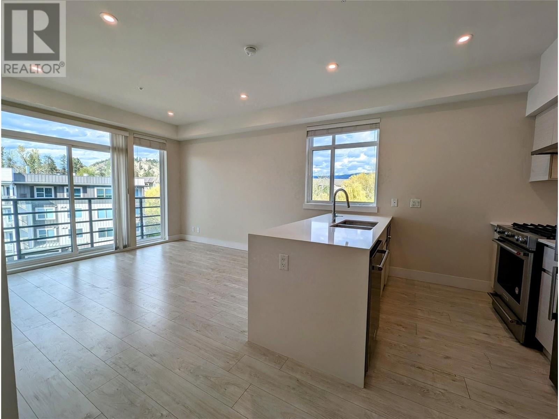4125 Eagle Bay Road
Eagle Bay, British Columbia
EXTRAORDINARY LAKEFRONT LIVING.....Designed to seamlessly blend with its natural surroundings this custom-built home offers 230 feet of pristine shoreline and was crafted by award-winning Hindbo Construction Group, winning the 2018 Tommie award. Designed to capture breathtaking lake views, the open-concept layout blends sleek style with warmth. The chef’s kitchen flows into a dining area with accordion-style windows leading to an enclosed covered deck. Vaulted Douglas fir ceilings, a rock fireplace, and large windows bring the outdoors inside. The sun-filled primary bedroom with ensuite provides a serene retreat. With 7 bedrooms and 6 baths, this home is perfect for family and guests. The walkout basement offers a self-contained living space with a full kitchen, cozy family room, rock fireplace, primary bedroom with ensuite, two guest bedrooms, bath, and laundry. Above the double garage is a legal one-bedroom suite for that extra company that summer brings. Additional features include a spacious patio with hot tub, underground irrigation, a new 30' dock, two buoys, a backup generator, new roof sprinkler system, on demand hot water, and a state-of-the-art sewage treatment plant. Meticulously landscaped in its natural setting, this home offers the perfect balance of luxury, comfort, and panoramic lake views. Planned with privacy in mind, both the residence and its waterfront provide a peaceful escape from neighboring properties and make this property a true…..""LAKEFRONT GEM"" (id:60329)
RE/MAX Shuswap Realty
Lot 147 Keithley Road Lot# 147
Vernon, British Columbia
Beautiful treed lake view lot on the West side Okanagan Lake near Killiney Beach. The lot is 100 feet wide at the road and 221 feet deep (half an acre in size). The lot slopes away from the road and down towards the lake allowing for a walk out basement and beautiful lake views. Zoning allows a house - suites are allowed. The area is serviced with community water at lot line. A private septic system will be required. Property is priced below the assessment.. Power nearby, water at lot line, will need a private septic system. No building schemes on title and there are no timelines to build. Water fees: $174.00/quarter ($696.00 yearly). Approximately 35 minutes to either West Kelowna or Vernon. (id:60329)
Landquest Realty Corp. (Interior)
Lot 145 Keithley Road Lot# 145
Vernon, British Columbia
Fully treed lot overlooking Okanagan lake for under 100 k! Property is priced under the 2025 assessment. Excellent lot for year round living or a cabin in the woods. Lot is 100 feet wide and 221 feet deep (0.51 acres). Property is sloping and ideal for a walk out basement. Power nearby, water at lot line, will need a private septic system. This affordable lot priced below its assessment. Zoned RU5 – Small Lot Country Residential and not in the ALR. No building scheme on title and there are no timelines to build. Water fees: $174.00/quarter ($696.00 yearly). Approximately 35 minutes to either West Kelowna or Vernon. (id:60329)
Landquest Realty Corp. (Interior)
145-147 Keithley Road Lot# 145-147
Vernon, British Columbia
Three adjacent lots each approximately half an acre in size. Total size is 1.53 acres. The lots are mostly treed with beautiful mature forest. The land slopes down toward the lake offering Okanagan Lake view and the ability for a nice walk out design home or cabin. Zoning allows a secondary suite on each lot. Build on one lot and have control over who your neighbors are either selling off one or two of the lots or hold ling terms for family. Property has water at the lot line, power nearby, a private septic will be required. The combined assessment is $337,000 offering excellent value. (id:60329)
Landquest Realty Corp. (Interior)
Lot 146 Keithley Road Lot# 146
Vernon, British Columbia
View lot on the west side of Okanagan Lake near Killiney Beach. Property is fully treed and slopes down towards the lake. Years ago a driveway was punched in off the road, although it is overgrown now. Power nearby, water at lot line, will need a private septic system. This affordable lot priced below its assessment. Zoned RU5 – Small Lot Country Residential and not in the ALR. This property gives you the flexibility to design the lifestyle you’ve been craving. No building schemes on title and there are no timelines to build. Water fees: $174.00/quarter ($696.00 yearly). Approximately 35 minutes to either West Kelowna or Vernon. (id:60329)
Landquest Realty Corp. (Interior)
1630 Pandosy Street Unit# 605
Kelowna, British Columbia
This unique New York Loft-style Condo is right in the heart of Downtown Kelowna! This 818 sqft, 1-bedroom, 2-bath condo is on the top floor of a commercial/residential building, offering a perfect blend of industrial style and modern living. With exposed trusses, heat ducts, and engineered hardwood flooring, the open-concept layout features a kitchen, dining, and living area, plus a 9x10-foot deck with water and gas hook-up. With KitchenAid appliances, Dekton countertops, and a 5-stage reverse osmosis water system, the Kitchen is well equipped; and the added murphy bed on the main floor is perfect for guests! The second floor boasts a primary bedroom with heated floors in the ensuite and a walk-in closet. Floor-to-ceiling windows offer city and mountain views, with peekaboo lake views from the second floor. 1 indoor parking space and pet/rental-friendly. Enjoy 12-foot ceilings, tons of natural light, and an exceptional location with shopping, restaurants, entertainment, Okanagan Lake, and so much more, just steps away! (id:60329)
RE/MAX Kelowna
1108 22nd Avenue S
Cranbrook, British Columbia
Across the street from City Limits and adult oriented community, not in the ALR, so potential for subdivision on the horizon? On 4.81 acres just two minutes from the hospital! This is truly a gardener's paradise with mature plantings fully fenced and deer proofed, with a greenhouse and will be fully planted for the new owner. Gardeners will love this six zone watering system. The dream escape continues to the fully solar powered home that has had no hydro bill for over 3 years and includes a basement apartment heated with electric fireplace! Built with love and maintained with love, this home has had many recent updates including hot water tanks, pressure tank, windows and roofs. With a detached 15'x26' garage with 220 plug, a greenhouse, storage shed and a Fort Steele style log cabin, and a chicken coop. This isn't just a house - its a serene, self sufficient lifestyle waiting for you to call it home. (id:60329)
RE/MAX Blue Sky Realty
431 Highway 33 W Highway
Kelowna, British Columbia
Prime Office/Retail Space in Rutland – Highway 33 Exposure! Discover this versatile 1,302 SF main floor unit offering exceptional visibility and frontage on bustling Highway 33 in the heart of Rutland. Perfect for office or retail use, this space features: Customer parking on-site for convenience Direct street-level access for easy walk-in traffic Two bathrooms and a compact kitchenette for staff comfort High-traffic location ideal for maximizing exposure Available immediately, this unit is a rare opportunity to establish your business in a vibrant, accessible location. Contact us today to schedule a viewing. (id:60329)
Nai Commercial Okanagan Ltd.
Lot 23 Link Lake Road
Princeton, British Columbia
Recreational Property at Link Lake/Osprey Lake. Located just steps from the shores of both Link Lake and Osprey Lake, this beautifully cleared recreational lot offers the perfect outdoor escape. Enjoy partial lake views from the property, with direct access to nature and endless recreational opportunities. The lot features a drilled well, and power is available at the road (approximately 20 feet away). A public boat launch is conveniently located just across the street. This turn-key property includes a 2009, 35’ Denali trailer with a winter package, protected by a sturdy lean-to, brand new outhouse and outdoor shower. Also included is a 12’ aluminum boat with a 5HP Yamaha motor, ideal for fishing, paddling, and exploring the serene lakes. Enjoy easy access to the Kettle Valley Trail, just a short distance from the property, making this an excellent location for hiking, biking, and year-round outdoor adventures. ATV trails, surrounded by serviced forest roads. Thoughtfully landscaped and full of potential, this property is the perfect setting to build your dream cabin retreat. (id:60329)
Macdonald Realty Interior
198 Bankview Place
Penticton, British Columbia
RARE DIAMOND in the rough with WATER VIEW VIEW VIEWS in one of Penticton's PREMIER neighbourhoods awaits its next owner. Open the front door and be instantly WOWED you guessed it by the VIEW! This charming home features an OVERSIZED FOYER with high ceilings, SUPER SIZED dining room with a 180 degree view of Okanagan Lake and the city, living room, family room, functional kitchen with oak cabinets, 3 bedrooms including a LARGE primary, and 2 bathrooms. The unfinished 1400 sq ft basement with walkout access gives you SUITE POTENTIAL. The generously sized BACKYARD features a viewing deck, PATIO, and garden area with a LILY POND. Just imagine having your private view of the Canada Day fireworks right from your HOT TUB, deck or dining room! This lovely home has a great walking score with close proximity to the Penticton Farmers Market, OKANAGAN BEACH, and ALL the amenities in the city while feeling like your living in your own charming country side retreat. Option two...R4 ZONING may allow you to build multiple units, live in one and sell the others to offset the cost of your build. Endless options here...call today to book your showing. Opportunity knocks! Check out the video at https://youtu.be/NQukT11Pevk (id:60329)
Skaha Realty Group Inc.
249 Westminster Avenue W
Penticton, British Columbia
EXCEPTIONAL DOWNTOWN DEVELOPMENT OPPORTUNITY - Rare 0.75-acre development site in prime Penticton location at 249 Westminster Ave W. Just steps from Lake Okanagan and Penticton Lakeside Resort, Convention Centre & Casino. This strategically positioned property offers dramatic panoramic views of Okanagan Lake and sits in the heart of Penticton's thriving development corridor. Currently tenanted, providing immediate revenue while planning future development. Westminster Avenue West is experiencing significant growth with over $82 million in building permits issued in 2024, including major projects like Sokana and Westmin 795. The property offers tremendous flexibility for mixed-use development, high-density residential, commercial/retail, or hospitality projects. Established utilities and municipal services in place. Perfect for capitalizing on Penticton's growing recognition as the Okanagan Valley's next major development hub. The site's proximity to tourism infrastructure, combined with strong market fundamentals and established rental demand, creates an ideal foundation for a premium development project. Rare opportunity to acquire prime downtown land with lake proximity, urban amenities, and proven development potential in one of BC's most desirable markets. (id:60329)
Chamberlain Property Group
2072 Sage Crescent
Westbank, British Columbia
Welcome to 2072 Sage Crescent, a stunning semi-custom home located in the sought-after 45+ gated community of Sage Creek. This home sits on a .19-acre lot, featuring a private, fully fenced yard, pergola, beautiful landscaping, garden space, and a powered shed. Additionally, there is 220 power installed, ready for a hot tub. The interior maximizes space with the furnace located in the crawl space and kitchen cabinets extending to the ceiling. The layout includes 2 bedrooms plus a den, Corian countertops, and vinyl plank flooring throughout. Enjoy close proximity to big box stores, the West Kelowna wine trail, and nearby golf courses. HOA fees of $625/month provide access to a community clubhouse with a fitness center, party room, wrap-around deck and recreation room. Owners need to be approved by Sage Creek Management and up to 2 pets also require approval. (id:60329)
RE/MAX Kelowna
220 Chase Road
Christina Lake, British Columbia
Wowzers…what a stunner! This truly exceptional 5-bedroom, 3-bathroom home blends thoughtful design with striking architecture to create the perfect year-round residence or family retreat. Located in a peaceful setting, the home features a vaulted two-storey living room that serves as a stunning focal point, filling the main floor with light and character. The main floor is designed for connection and comfort, where a spacious kitchen flows into the dining and living areas, making it ideal for gatherings both big and small. A full bathroom, laundry room, office, and guest bedroom add flexibility to this level, with thoughtful touches throughout. Upstairs, three bedrooms and a loft provide the perfect retreat for family or guests. The primary suite is a standout with its private balcony overlooking the backyard, generous walk-in closet, and a beautifully finished ensuite. Downstairs, a large rec room offers endless potential for movie nights, games, or a dedicated hangout space. Two covered decks and a backyard patio invite you to relax outdoors, surrounded by peace and quiet. With parking for two and a design that balances charm with functionality, this home captures the best of year-round living at Christina Lake. (id:60329)
RE/MAX All Pro Realty
7329 Douglas Lake Road
Westwold, British Columbia
19.76 Acres -An exceptional opportunity to own an operational concrete plant on a well-developed gravel site! Situated in the heart of the Thompson/North Okanagan region, this fully permitted and operational gravel pit is centrally located in Westwold, just 5 minutes off Highway 97 and only 45 minutes from Kamloops. The site features excellent-quality material, including abundant rock, meeting all Moll and concrete aggregate specifications, making it ideal for a variety of construction and infrastructure projects. Strong volume output and high-demand aggregate make this a profitable, turnkey operation. Partially located within the Agricultural Land Reserve (ALR) and zoned AF-1, this property offers a unique combination of industrial utility and long-term investment potential. Don't miss this rare chance to acquire a well-established resource operation in a strategic location! (id:60329)
B.c. Farm & Ranch Realty Corp.
695 Pineview Road Unit# 102
Penticton, British Columbia
This well-maintained home, built in 2006, is located in the popular Pineview Estates development and is ideally positioned to capture beautiful lake, valley, and vineyard views. The walk-up style layout features an oversized single-car garage and offers 3 bedrooms and 3 bathrooms. The main floor is bright and open, with a spacious great room that includes a timeless, functional kitchen with a sit-up island, seamlessly connected to the dining area and a vaulted living room centered around a gas fireplace. Enjoy easy access to the west-facing covered deck, as well as level entry to the private backyard—complete with stamped concrete patio, gazebo, extensive blockwork, a garden area, and a storage shed. Also on the main level are two additional bedrooms, including a generous 200 sq ft primary suite with dual closets and a 4-piece ensuite with a shower/ and tub combo. The ground floor includes a large family room, an additional bedroom, a laundry and utility room, and an inviting front foyer. The driveway will accommodate several vehicles including a medium sized RV. Located in the desirable Wiltse area—just minutes from all of Penticton’s top amenities—this home offers peace of mind in a safe, well-managed strata community with affordable monthly fees. A complete and move-in-ready package. (id:60329)
Chamberlain Property Group
21606 Bridgeman Road
Summerland, British Columbia
Don't miss out. Summerland Estate Winery and Villa B&B! This unique opportunity to own your dream house overseeing the beautiful Okanagan Lake, and run your hobby farm and long wanted winery business for fun! This amazing 10 acre family estate is ideally situated in the sunny Okanagan, British Columbia's world famous Wind Country boasting over 100 nearby wineries. Featuring a 180 degree lake view and overlooking Okanagan Park, this property is 1 hour south of Kelowna International airport, and 20 min. north of Penticton airport. Property consist of 20 year old, 10 bedroom well appointed home with Airbnb rooms, vacation suites, and a 2100 sqft licensed winery building with tasting room. Outdoor mini music concert area, wedding party area, all with breath taking lake views! (id:60329)
Nu Stream Realty Inc.
2932 Buckley Road Unit# 12
Sorrento, British Columbia
LAKESIDE LIFESTYLE!! Looking for active retirement living with waterfront access on the shores of Shuswap Lake? Then look no further! Welcome to #12 at Sorrento Place on the Lake MHP! Situated just a few steps from the Clubhouse, Waterfront Park, Boat Launch, and Dock, this bright 2 Bed / 1 Bath home is not your ordinary single-wide! It faces the park green space, so there are no homes directly across the street, plus it backs on the edge of the park. It has a comfortable layout enhanced by generously sized rooms. The Kitchen-Dining area opens to an Addition featuring a cozy family room and the second bedroom. The home sits on a partial concrete basement housing the utilities plus loads of extra storage/work space, with a separate entrance. Providing a perfect place to relax (rain or shine) the partially covered lake-view deck is 34' long and can be accessed from Living Room, main entrance, AND the Dining Room. Both bedrooms look out on the private back yard which is home to mature trees, a patio, and a garden shed. There's also a stick-built workshop with concrete floor. Although the present owner has not had it hooked up, the workshop has a sub-panel and is wired with lights and a heater. Convenient carport is 14 x 15'. The Park has a fenced storage compound for RV's etc. for an extra fee, subject to availability. Easy access to the TCH and just a few minutes drive to Golf, Trails, and Amenities. 35 minutes to Salmon Arm or 50 minutes to Kamloops. (id:60329)
Fair Realty (Sorrento)
4001 9th Street S
Cranbrook, British Columbia
Hot tub anyone? Discover this ideal blend of tranquility and convenience with this beautifully renovated home, nestled on 3.65 gently rolling acres, directly adjoining Idlewild park. Enjoy skating, sleigh riding, fishing, walking trails and bird watching right outside your backyard. Built in 1973 this spacious home has undergone extensive updates including modernized kitchen, newer windows, furnace and hot water tank. With 3+2 bedrooms and 3.5 bathrooms the home offers ample space for a growing family or hosting guests. The main floor features 1,700 sq ft of living space with an additional 1,445 sq ft in the fully developed daylight walkout basement. Designed for comfort and accessibility this property is wheelchair friendly and includes a double attached carport. Don't miss your opportunity to own this home in a sought after location just to the outskirts of city limits but still conveniently close to amenities! (id:60329)
RE/MAX Blue Sky Realty
1376 Mine Hill Drive
Kelowna, British Columbia
Here's a Black Mountain Home your family will love, complete with a large low-maintenance yard! This spacious 4-bedroom, 3-bathroom home spans approx. 3,372 sqft, offering a flexible layout with 2 office/den spaces and a massive rec room on the lower level. The home features large windows throughout, filling the space with natural light, and vaulted ceilings that enhance the open feel. Enjoy the bright kitchen with stainless steel appliances, a walk-in pantry, and a beautiful quartz island with seating. The oversized double car garage provides plenty of storage. Outside, the large yard boasts stunning lake and valley views, with space for a pool or hot tub. The main-floor primary suite has a luxurious ensuite and access to the upper deck. Just minutes from Black Mountain Golf Course, restaurants, and shopping, this home offers the perfect balance of convenience and privacy. (id:60329)
RE/MAX Kelowna
2035 Boucherie Road Unit# 63
West Kelowna, British Columbia
Great home for the growing family that wants privacy and a good home to raise there children ( 3 bedrooms and a nice sized yard for the kids to play ). Updated very nicely with addition that acts as a 3rd bedroom. Tastefully updated and move-in ready. Newer fridge, stove, dishwasher and Clothes Washer Dryer. Floors are new, Kitchen faucets and lighting. The furnace is only a few years old ! BONUS has a kids park and is only steps to Okanagan Lakeside. 2 Vehicles can park near the front door. Yard is fully fenced. Great location only 3 minutes to downtown Westbank. DO NOT RENT - BUY this home instead ! (id:60329)
Oakwyn Realty Okanagan
272 Lumby-Mabel Lake Road
Lumby, British Columbia
Discover the perfect blend of country living on 2.59 acres, subdividable for 2 dwellings. 5 bed, 2 bath rancher with full basement. Inside features open concept living with a large kitchen island, SS appliances, back mudroom combined with laundry room. Large primary bed with walk-in closet, front deck access, 5 pce ensuite with soaker tub, double vanity, stand-up shower & large linen closet. 2 additional bedrooms on the opposite end of the main floor with separate 3 pce ensuite. Lots of closet space for storage. Downstairs expands family living with rec room, 2 more daylight bedrooms & large closets. Unfinished areas can be utilized as entertainment room, storage, or workroom. Stunning level acreage, currently set up for horses, fully fenced, cross-fenced for animals. Horse shelter, hay shed & chicken coop. Ample parking for RV & toys, 25x40 wired shop with large store room/tack room at the back. Covered patio allows for relaxing & viewing the back pastures. Large decks front & back of home, pergola-covered hot tub for relaxing or entertaining friends/family. Front yard view of hayfields, Saddle Mountain & the hang gliders. Flower beds with roses, hydrangea trees, & small shrubs. Backyard has newly planted shade trees, flower beds, strawberry & raspberry patch. 2 storage sheds for your gardening needs. Located in the Agricultural Land Reserve. School bus pick up just steps away. Mabel lake only 30 min drive. Located in the ALR. Don't miss out! Book a viewing today! (id:60329)
O'keefe 3 Percent Realty Inc.
610 Strathmore Avenue
Greenwood, British Columbia
This custom-built stunner of a home sits on a beautifully landscaped, two-parcel lot, totalling 0.845 acres and backing onto peaceful crown land - offering privacy, space, and direct access to nature. With over 2,300 sq ft of finished living space on two levels, there’s plenty of room for family, guests, hobbies, and entertaining. Upstairs features a bright, open living space with soaring vaulted ceilings in the living and dining areas and a cozy gas fireplace. The spacious primary bedroom has a walk-way his & her closet that takes you to a full ensuite. Also on the main/upper level is a second bedroom and a very roomy main bathroom. Downstairs offers even more versatility with a welcoming foyer and curved staircase, a second living room, an office area with a separate exterior door, a third bedroom being used as a gym, full bath, utility room, lots of storage, and an oversized double garage. Outside is a dream for gardeners and hobbyists: offering a massive 40' x 12' x 24' irrigated greenhouse, a second 6' x 8' greenhouse, an 8 x 10 shed, RV Parking with 50 amp service, underground sprinklers, gazebos, incredible retaining wall with stairs, mature grape vines, and multiple lovely garden areas. A lifetime interlock metal shingle roof completes this exceptional package! A one-of-a-kind property perfect for those seeking space, tranquility, and functionality in a natural setting. (id:60329)
Coldwell Banker Executives Realty
12622 Ponderosa Drive
Lake Country, British Columbia
Welcome Home to 12622 Ponderosa Drive. Professionally Designed and Renovated, no expense was spared making this 5 Bed/3bath home a true show stopper! Every facet of this home was thoughtfully designed to enhance its character and floor plan. From the custom chef's kitchen to the stunning beams in the living room and primary bedroom, and the luxurious oasis ensuite, the craftsmanship shines throughout this home. Great for families, upstairs provides 3 beds and 2 full baths. Downstairs you will find 1 bedroom and a full bath as well as a large flex room that could be a family room or large 5th bedroom. Enjoy the views of Wood Lake from the Great Room and Deck, or relax in the private and serene courtyard. Just up the hill from the Rail Trail and Wood Lake, you are 5 mins away from the Oyama boat launch or even quicker to go for a refreshing swim. Don't miss out on this truly special home! (id:60329)
Coldwell Banker Executives Realty
1925 Enterprise Way Unit# 403
Kelowna, British Columbia
4th floor corner 1 bed 1 bath home at The Beverly! This newer residence boasts an open concept main living space with high ceilings and a modern colors to make it feel even bigger. Central heating/cooling and quality finishing throughout!! The kitchen is equipped with timeless cabinetry, quality appliances, a tile backsplash and quartz counters. open concept to the living area and deck. The bedroom is king-sized with an expansive window and good sized closet. Brilliantly designed full bathroom with walk in shower and glass door. Laundry completes the interior. 1 secure underground parking. Enjoy the roof top deck or pay a monthly fee to use the Hyatt amenities next door for the use of the pool, hot tub and fitness facility! Pet and rental friendly in a sought-after and prime central location of Kelowna. (id:60329)
Exp Realty Of Canada Inc.

