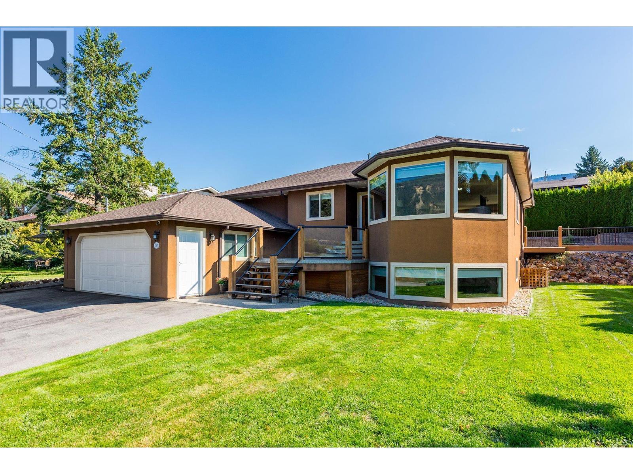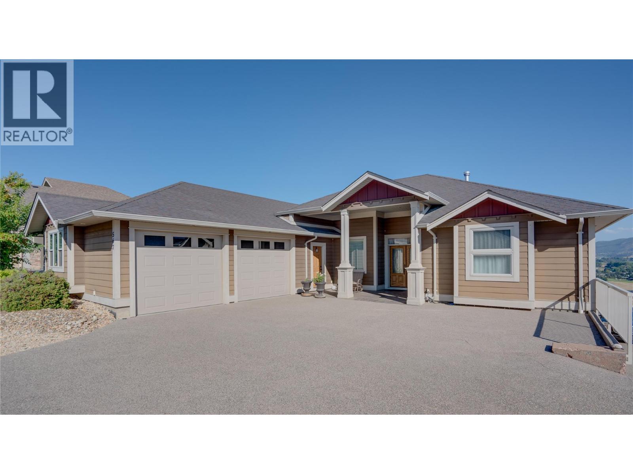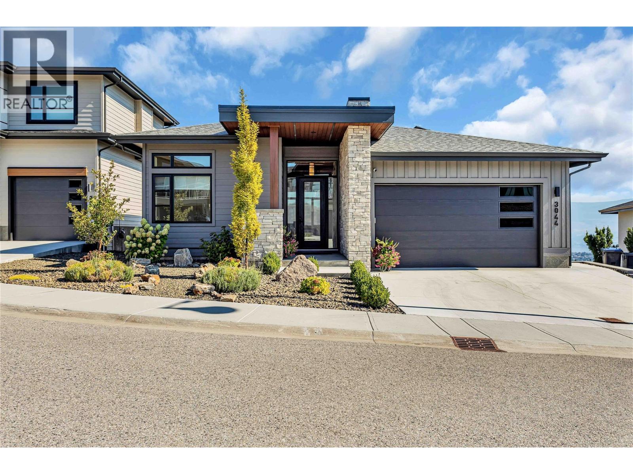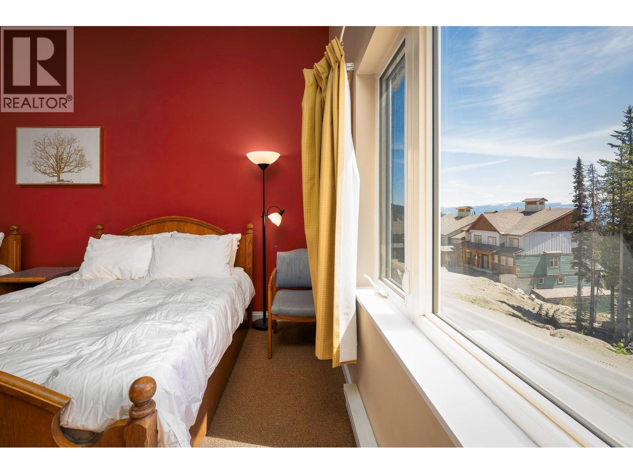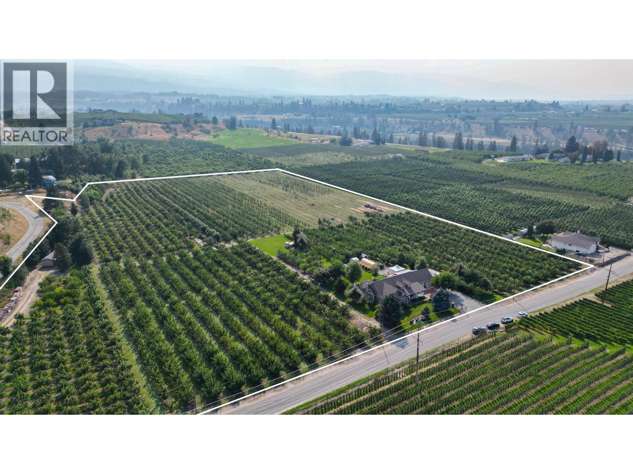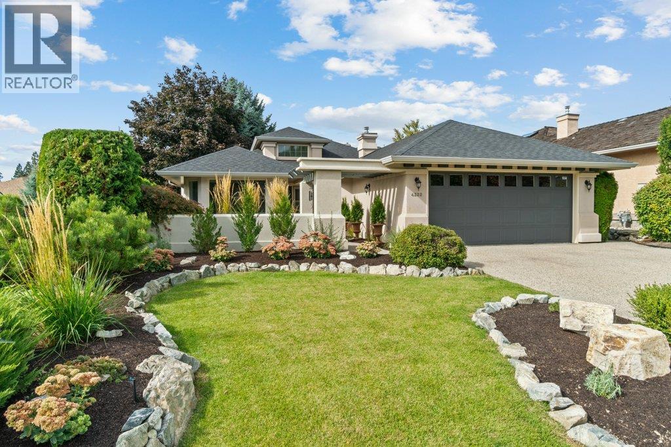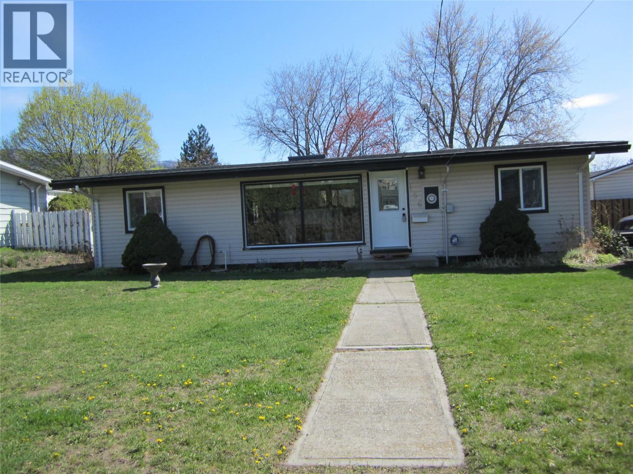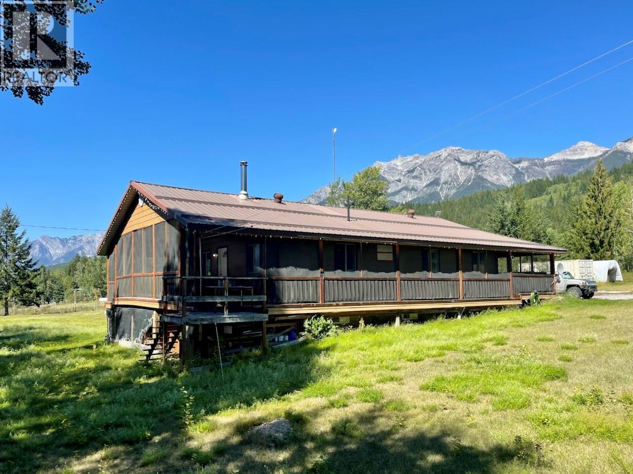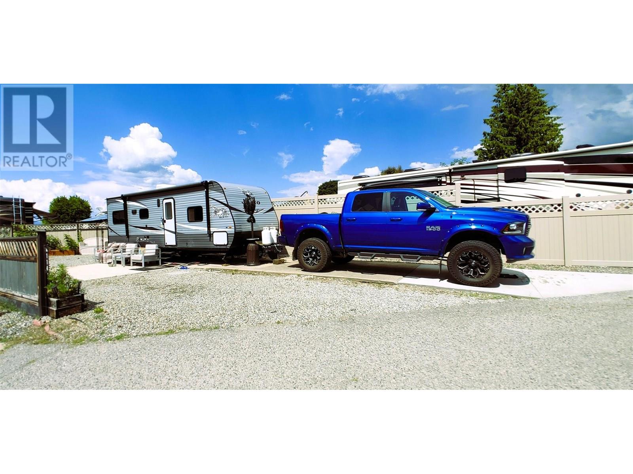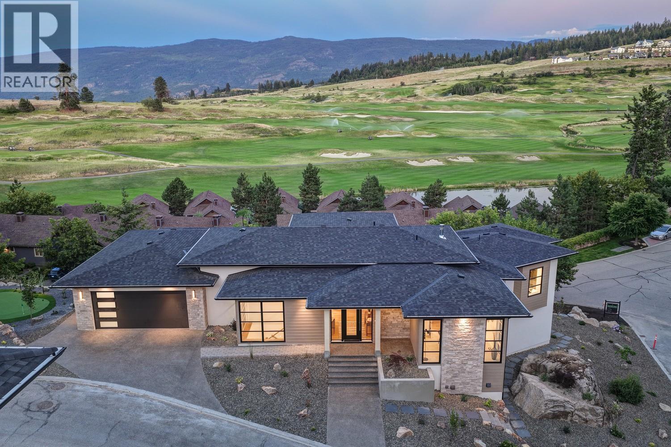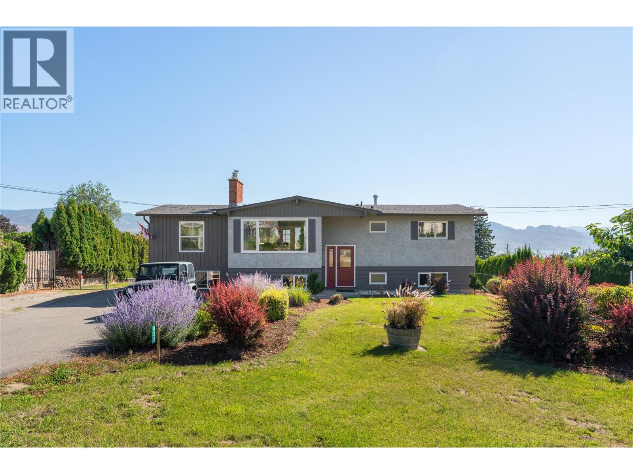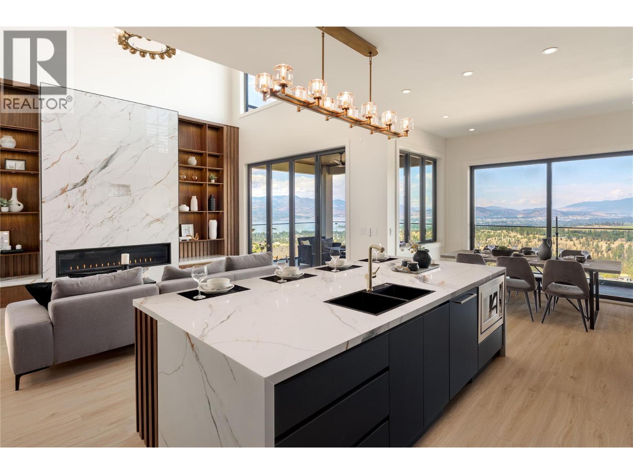15651 Trask Road
Lake Country, British Columbia
Embrace both the turquoise waters of Kalamalka Lake, Wood Lake, and the mountains of the Okanagan from this charming 3000 sqft rancher. Located on a quiet street, this home with a finished basement and suite potential is ideal for those who cherish tranquility and natural beauty on a huge .21-acre lot. The main level features a light-filled living room, a kitchen with a peninsula, a dining room with deck access, and three bedrooms upstairs, with an additional bedroom downstairs. The lower level is fully finished with separate access, offering versatility for an income suite. The large deck and covered patio are perfect for entertaining. Ample off-street RV/boat parking and a two-car garage add to the convenience and functionality of this home. Located just a short walk from the beaches and parks, you'll have easy access to the Oyama Dog Park, Kaloya Regional Park, and Oyama Station Beach. The Okanagan Rail Trail is nearby, perfect for outdoor enthusiasts. This prime location is less than a 20-minute drive to YLW airport and a 14-minute drive to local grocery stores, ensuring you're never far from essential amenities. Embrace the best of Okanagan living in this idyllic home, where mountain views, a large yard, and a quiet, convenient location come together to create an exceptional lifestyle. (id:60329)
Royal LePage Kelowna
567 Mt Ida Drive
Coldstream, British Columbia
Rare 7-Bedroom Home with Suite, Shop/Pool Potential & Stunning Views! This spacious 7-bedroom home offers a rare combination of comfort, versatility, and income potential. The open-concept kitchen is a bakers dream with a lower bakers island and two separate wall ovens. There is a huge pantry with outlets for an extra fridge and freezer. The kitchen flows seamlessly into the bright living areas that contain a total of three fireplaces. The large master retreat includes his and her walk-in closets and a 5-piece ensuite. Additional highlights include a bonus room, main floor laundry with built in pedestals, central vac, and a luxurious steam shower. The high ceilings through out the house make this walk out home light bright and open. The extra-deep garage is a hobbyist’s dream with a welder outlet, sub-panel and gas heater. Utility features include 200-amp service, hot water on demand (3 years old), water filtration, and separate heating, cooling, and electrical for the suite. The 2-bedroom suite has its own laundry, newer stove, and private entrance, with tenants in place until the end of September.Set on a large lot with in-ground irrigation, this property offers easy access to the backyard and plenty of room for a pool, shop, or both—all with beautiful views. This is a rare opportunity you won’t want to miss! (id:60329)
Coldwell Banker Executives Realty
3044 Shaleview Drive
West Kelowna, British Columbia
Perched on top of the mountain in one of Smith Creek’s newest neighbourhoods, ""The Views"", this custom built stunner by H&H Homes looks like it’s never been lived in, & is packed with high end finishes & appliances throughout. It’s a heart stopper, kind of like your high school sweetheart, but this one comes with quartz countertops & a warranty. From lofty ceilings with exposed wooden beams to sweeping lake & valley views, this Cul-de-sac home was designed with equal parts privacy, relaxation, & “wow” factor. Features include European Oak hardwood, a chef’s kitchen with a 36-inch range, a spa worthy ensuite, custom closet organizers, a downstairs bar, flex/theatre room, epoxy coated garage floors, EV charging, solar panels, central vac, power blinds, linear gas fireplace, and more. Outside, enjoy a large deck with built in heat and BBQ hookup, plus a downstairs patio with hot tub and natural gas connections because why not have options? Navien hot water on demand, security cameras, and countless thoughtful extras round out this meticulously finished home, perfectly matched to its spectacular lot. And the location? Just minutes from biking ATVing & hiking trails, Shannon Lake, golf, wineries, sports fields, schools, shopping, and just a quick 20 minute drive to downtown Kelowna or Kelowna General Hospital. Watch the eagles soar from your new covered deck at 3044 Shaleview Drive. (id:60329)
Century 21 Assurance Realty Ltd
5275 Big White Road Unit# 212
Big White, British Columbia
White Crystal Inn is located in the best location at Big White. Walk out into the village centre and ski to and from the building with ease. It doesn't get more central than the White Crystal Inn. This unit also has huge lofted ceilings and no one living above you. Having a large open area with 16 foot ceilings and a perfect view of the Monashees make this the perfect property at Big White. Ease of ownership and use come with this unit, with your option to rent or use it for personal use. The building has a hot tub and sauna and comes with underground parking. (id:60329)
RE/MAX Kelowna
1409 + 1429 Teasdale Road
Kelowna, British Columbia
Incredibly unique opportunity; 3.3 acre and 10.14 acre titled properties, combining for a 13.44 acre successful u-pick operation in the Belgo area of Kelowna. This property is located just minutes from town, yet feels like your own private estate far from it all. The home offers five bedrooms and four bathrooms across 3700 square feet of living space, and lots of renovations and features: emphatic stone fireplace mantle with the overheight ceilings with skylights, renovated kitchen with stainless steel appliances & quartz countertops, renovated bathrooms with tile flooring & quartz counters, & more. Master bedroom includes his/her sinks, tiled glass shower & free standing tub. Great backyard space surrounded by your orchard, incl. a big garden space. The orchard operation itself is ran as a successful u-pick operation. Varied cherry blocks that are a perfect mix of early, mid and late season cherries to maximize the time of the u-pick. Recognizable and respected varieties include Rainier, Cristalina, Skeena, Staccato, Stella, and more (inquire for full info package). There is also a cabin on the property, perfect for a mortgage helper/farm help. Lakeviews are found on the upper bench off Geen Rd. Two titles creates lots of flexibilities, as the 3.3 acre lot would allow for another full primary home to be built. Great opportunity to have a profitable business in your backyard, and is a turn-key operation. Great potential for a multi-generational setup with the two titles and potential for residences. (id:60329)
Sotheby's International Realty Canada
4222 Gallaghers Crescent
Kelowna, British Columbia
This charming rancher-style home in Gallagher's Canyon offers over 1500 sq ft of well appointed living space. It's one level living at it's finest! As you enter, a vaulted entryway with clerestory windows bathes the foyer with sunlight. The open-concept living and dining areas are accentuated by 2 sets of sliding glass doors that bring the outside in and offer effortless access to the fully landscaped backyard oasis. Fully fenced and private with multiple areas to sit and reflect. Transitioning from the dining area is the spacious kitchen with ample counter space, cabinetry storage and a stainless steel appliances. A cozy second living room space provides a tranquil retreat overlooking the secluded front patio. The home features two generously sized bedrooms and bathrooms. The master suite is graced by expansive windows and a sliding door that leads to the rear patio. Also in the master suite is a large walk in closet and a 4pc ensuite with jacuzzi tub. Completing this residence is an attached double garage, offering additional storage space for added convenience. Brand new asphalt shingle roof, paint and landscaping. The allure of Gallaghers Canyon extends beyond this cozy property, with an array of upscale amenities including an indoor pool, fitness center, tennis courts, a restaurant and two golf courses. Every day presents an opportunity for leisure and recreation at Gallaghers. (id:60329)
Coldwell Banker Executives Realty
156 Mcculloch Drive
Penticton, British Columbia
Welcome Home!! This three bedroom three bathroom home blends comfort with thoughtful upgrades on a large lot just under a quarter acre. Open, light-filled spaces are enhanced by a skylight, creating a warm and welcoming atmosphere throughout. The primary bedroom offers a peaceful retreat, while two additional bedrooms provide flexibility for guests, a home office or hobbies. Two newly renovated bathrooms plus a third bath ensure comfort for all. Recent improvements include a new roof (2025) and a separate laundry closet with new stackables (2025). The large yard is perfect for barbecues, gardening or simply enjoying time outdoors. Located close to shops, parks, and amenities, this property offers the ideal balance of quiet residential living and easy access to daily needs. Don't miss this opportunity to enjoy modern updates, generous outdoor space and a prime location in beautiful British Columbia (id:60329)
Royal LePage Locations West
3049 95 Highway
Golden, British Columbia
Check all the ""yes"" boxes with this amazing property just south of Golden. Set on 3.5 acres with views of the Selkirk and Rocky Mountains, the Columbia River, and wetlands, this property offers the perfect balance of open space and privacy. There’s an open grassy field on one side and mature forest on the others, with roughly one-third of the lot covered in large, mature trees. The property is fenced on three sides and is accessible from Imler Road, Highway 95, and Tegart Frontage Road. Outside, you’ll find a deep double garage, a fully screened-in wraparound deck, and a large Beachcomber hot tub. The home features an upgraded metal roof, a new hot water tank, and a combination wood-burning and electric forced-air furnace. Inside there are 4 spacious bedrooms, upgraded vinyl windows with views of nature. Fresh, neutral gray paint and eye-catching feature walls bring a modern yet cozy feel throughout. The kitchen offers high-quality countertops, warm wood cabinetry, and recently upgraded stainless steel appliances. The bathroom on the main floor includes a soaker tub with a glass enclosure, and the downstairs bathroom has a beautiful walk-in shower. The open stairwell leads to a bright, walkout basement with a fourth bedroom, a large family room, a laundry area, and plenty of storage—including space beneath the enormous front deck. Click the media links to take a 3D virtual tour and see drone footage of this outstanding property. (id:60329)
Exp Realty
415 Commonwealth Road Unit# 114
Kelowna, British Columbia
Enjoy Resort Living in a quiet gated adult community with 24 hour security. Only steps away to the Family Activity Centre with outdoor pool, hot tub, restaurant, laundromat, showers & washrooms. The park offers pools, hot tubs, children’s playground, sports equipment rentals, billiards and games room, library, woodworking shop, community gardens, shuffleboard, tennis, pickleball, exercise room, hair care center, coin laundromats, and 6 hole golf course on site. Easy walk to Duck Lake, The Thyme at Ellison Lake Restaurant. Plus Up Front Market & Rentals - A FULLY SERVICED CONVENIENCE STORE and the Okanagan Rail Trail. Pets allowed. All the fun at your finger tips. Owner is very motivated to sell. Please feel free to drive by but don't disturb tenant. Standard site with a lease term until 2035, extension can be purchased to 2046. Pets are welcomed, 2 dogs any size. No pad rent. No Strata Fee. No Property Transfer Tax. 2025 Park Fees $4,911 includes GST, Sewer and water included. Low maintenance site with cable hookup, electrical service, and shed. The information contained here in should not be relied upon without independent verification. (id:60329)
Oakwyn Realty Okanagan
271 Chicopee Road Unit# 4
Vernon, British Columbia
NO SPEC/VACANCY TAX. Modern luxury meets resort-style living in this brand-new residence at Predator Ridge’s prestigious Falcon Point. With over 4,000 sq. ft. of refined design, this 5 bed, 4 bath home is perfectly positioned to capture golf course and mountain views. Expansive windows and 12 ft. ceilings with exposed beams set the tone in the main living space, where a sleek fireplace and engineered hardwood floors create an elegant yet inviting atmosphere. The chef’s kitchen is a true centerpiece, featuring a Fisher & Paykel appliance package, entertainment-sized waterfall island, and seamless access to a covered patio complete with an outdoor kitchen. The main floor offers a serene primary retreat with spa-inspired 5-piece ensuite and a second bedroom or use as an office. The lower level is designed for entertaining with a spacious rec room, wet bar, and patio ready for a hot tub. A secondary primary suite with ensuite and walk-in closet, plus two additional bedrooms and a den/gym, provide excellent space for family and guests. An amazing 4-car garage, fully landscaped grounds, and thoughtful finishes throughout reflect exceptional attention to detail. Enjoy the unparalleled lifestyle of Predator Ridge, Canada’s premier four-season resort community, offering 36 holes of championship golf, a racquet club, miles of trails, Sparkling Hill Resort nearby, and world-class wineries just minutes away. GST applicable. (id:60329)
Unison Jane Hoffman Realty
833 Hawthorne Road
West Kelowna, British Columbia
Great buy! Perched on nearly half an acre with sweeping lake & valley views, this spacious home blends comfort, versatility & the true Okanagan lifestyle. Thoughtfully updated with modern systems, it’s designed to accommodate families, investors or those seeking an in-law suite. The main level features open-concept living anchored by a wood-burning fireplace & large picture windows. The kitchen offers warm wood cabinetry, stainless appliances, a central island & abundant storage, flowing seamlessly to the dining area & brand-new deck—perfect for entertaining or relaxing while overlooking the expansive yard. Two bedrooms, a full bath & a flexible office/studio space complete this floor. The bright walk-out lower level, with its own entrance, includes two more bedrooms, full bath, kitchen, dining & family room with fireplace—ideal for extended family or guests. Recent updates include a newer roof, furnace, hot water tank & A/C, ensuring peace of mind. Outside, enjoy generous yard space for gardening, outdoor living or future projects, plus a detached outbuilding suited for a workshop, studio or office. With a sani-dump on site & ample parking for RVs, boats & toys, this property offers unmatched flexibility in a setting defined by views & lifestyle. (id:60329)
RE/MAX Kelowna - Stone Sisters
1016 Emslie Street
Kelowna, British Columbia
This architectural masterpiece blends modern sophistication with timeless elegance, set high above the city for sweeping lake, valley & mountain views. Designed for both grand entertaining & intimate living, the main level flows from a dramatic 2-storey living room with marble fireplace to a chef’s kitchen with Fisher & Paykel appliances, waterfall-edge marble island, butler’s pantry & dining area opening to a covered deck. The primary suite is a private retreat with panoramic views, spa-inspired ensuite & boutique-style walk-in closet. A stylish den, powder room & mud/laundry complete this level. Upstairs offers two view bedrooms with walk-in closets & ensuites, plus a lounge with wet bar & sun deck leading to the rooftop patio. The lower level is an entertainer’s dream — recreation room, wet bar, glass-enclosed gym, wine room & walkout to a covered patio. A fully self contained 1-bedroom legal suite with private entry provides flexibility for guests or premium rental income. Throughout, luxury finishes — marble, custom millwork, Lutron lighting & accent stair lighting — create a cohesive, elevated style. This is Upper Mission living without compromise. (id:60329)
RE/MAX Kelowna - Stone Sisters
