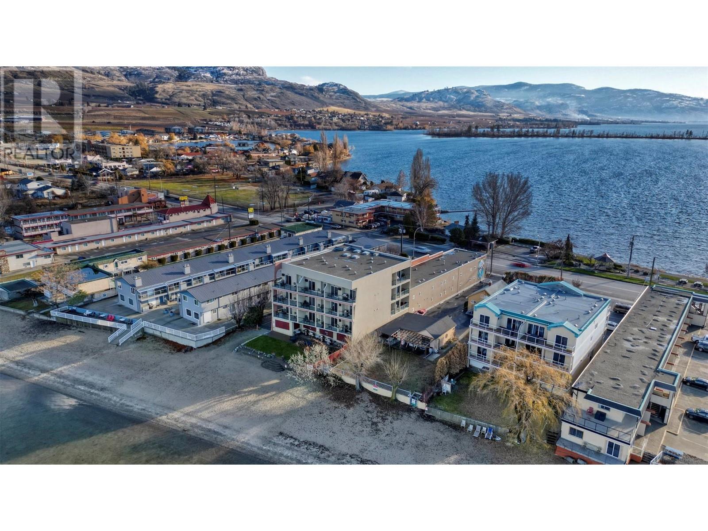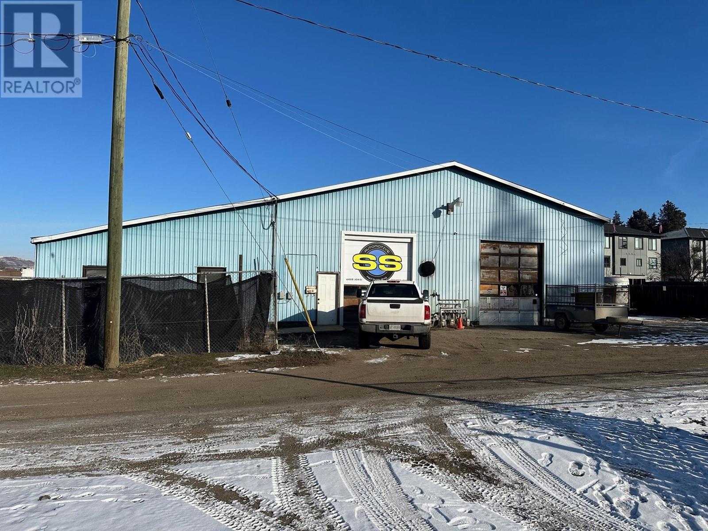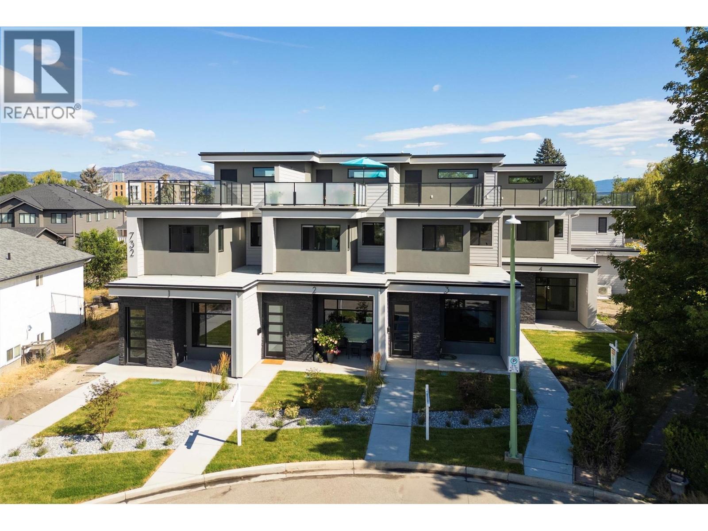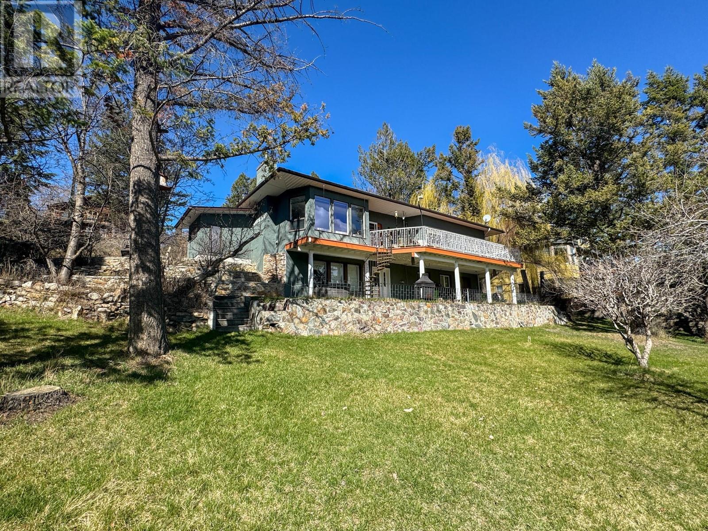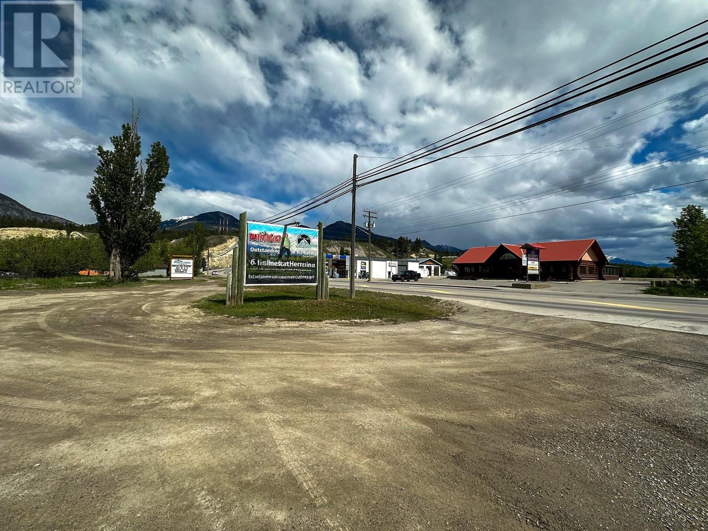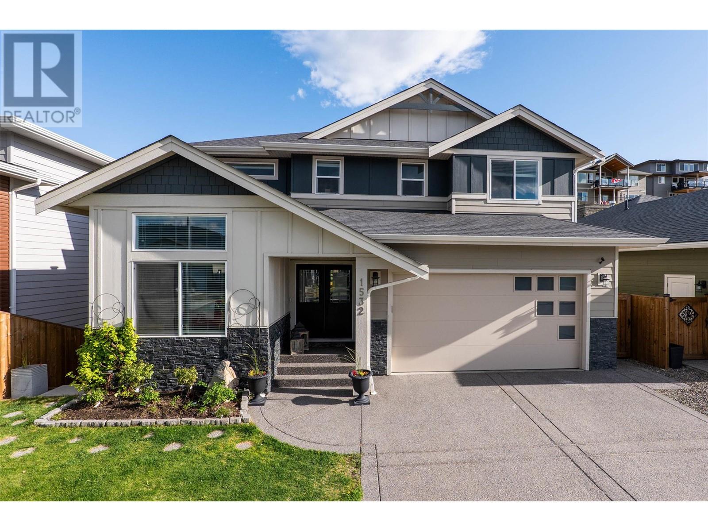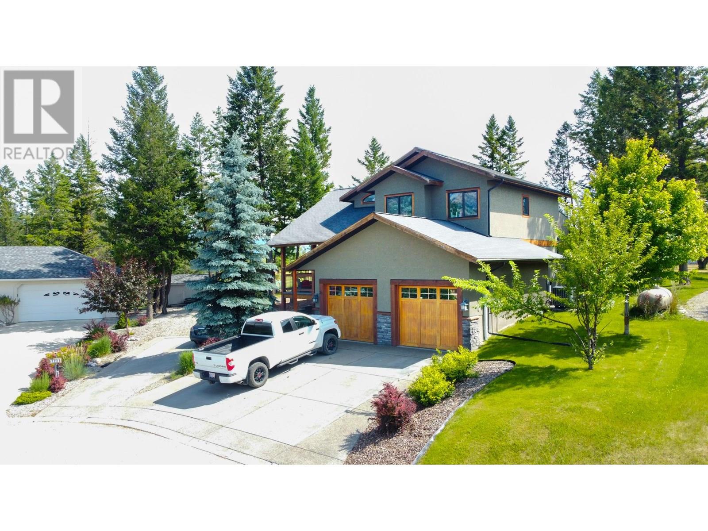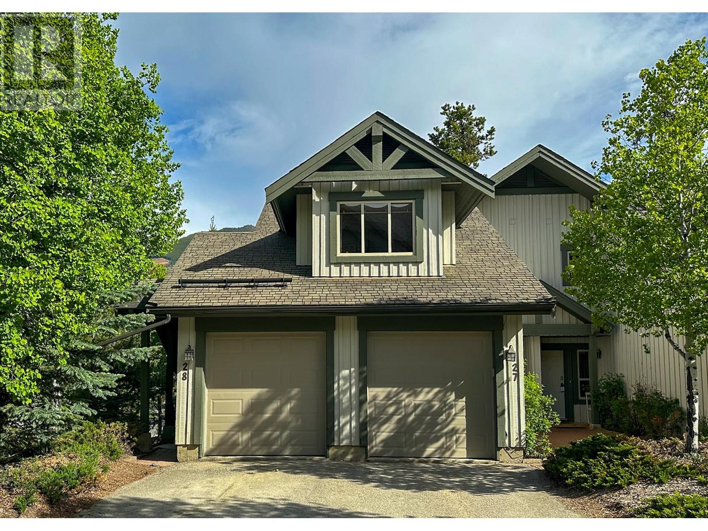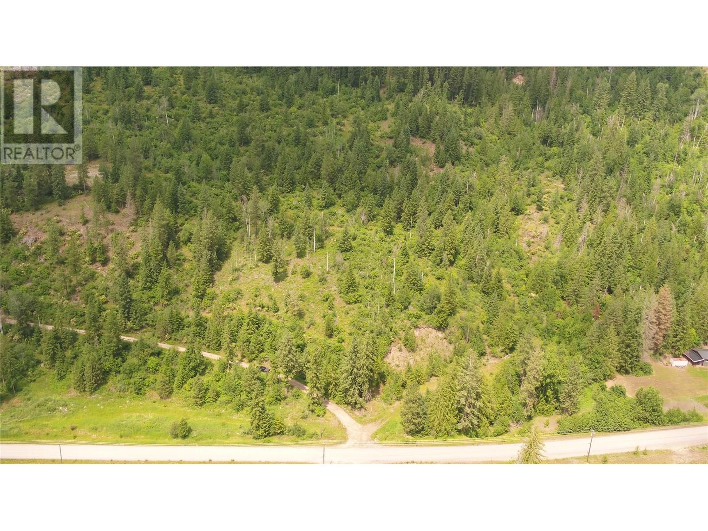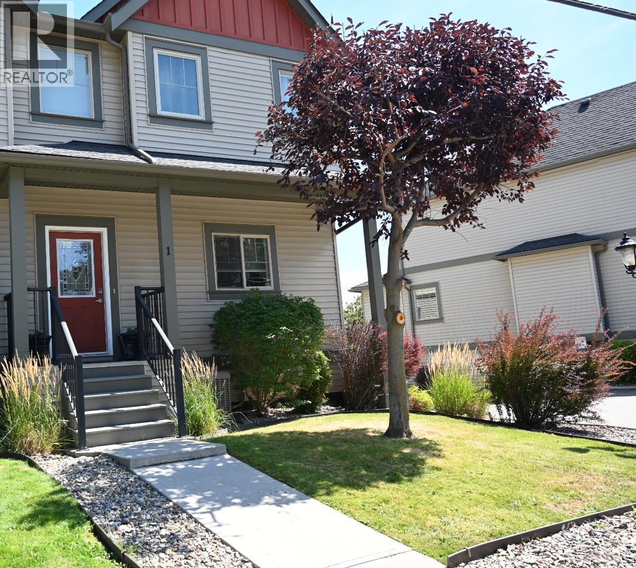7310 Main Street Unit# 209
Osoyoos, British Columbia
Fully Renovated 1-Bedroom Condo in Downtown Osoyoos - Ideal for Vacations & Rental Income! This stunning 1-bedroom condo has been fully renovated and features beautiful granite countertops throughout. Located right on the water in downtown Osoyoos, it’s perfect for summer getaways or as a vacation rental for income when not in use. Enjoy breathtaking lake views, a modern, open-concept living space, and a private balcony. Just steps from local amenities and outdoor activities, this condo offers the perfect blend of relaxation and investment potential. Don’t miss this incredible opportunity! (id:60329)
RE/MAX Realty Solutions
4600 20 Street Unit# Rear Shop
Vernon, British Columbia
6 MONTHS FREE RENT - CERTAIN TERMS & CONDITIONS APPLY. Not often does a shop with a large fenced compound come on the market. Affordable 5,300 square foot shop building on .97 acre private fenced lot. Metal Clad building with three 12 foot overhead doors and 3-phase power. Plenty of yard space for almost any light industrial use. Tenant responsible for Heat & Light. (id:60329)
Royal LePage Downtown Realty
732 Coopland Crescent Unit# 3
Kelowna, British Columbia
NO PROPERTY TRANSFER TAX ($19,988 savings) / FIRST TIME BUYERS GST EXEMPTION ($54,995 savings) - AND - LOCATION - LOCATION – LOCATION – The South Pandosy (SOPA) lifestyle at its best! Welcome to 732 Coopland Crescent, a very quiet street where each approximately 2,200 sq. ft. move-in ready pet-friendly home in this modern, bright and quiet fourplex. Each unit comes with an attached side-by-side double garage (roughed for EV Charger), front (south-facing) & rear (north-facing) roof-top decks offer approximately 1,000 sq. ft. total, and are plumbed for hot tub & outdoor kitchen. Quality contemporary finishings throughout this 3-bedroom + den, 3-bathroom home with 10 ft. ceilings (on the main level), plus a laundry room with sink, cupboards & sorting counter & an abundance of overall storage. A 5–10-minute walk to beaches, parks, shopping, cafes, restaurants, stores, schools (Raymer Elementary, Kelowna Secondary School, Okanagan College, KLO Middle School), banking, medical facilities & City Transit. This is a quiet crescent with lovely city/mountain/valley views, please consider making one of these units your new home. Standard Strata Bylaws to be adopted with the owners to decide on pet & rental restrictions over the longer term. GST will be applicable unless exempted. Enervision Enviromatcis Group Energy Advisor states a 33.5% increase in energy efficiency than what is required. Some images are physically staged. #2 has SOLD. Please come to see these homes in person! (id:60329)
RE/MAX Kelowna
1325 12 Avenue
Invermere, British Columbia
Welcome to one of Inveremere's most unique homes, that you have likely never noticed! This charming mid-century home is conveniently located in the town center, yet offers a serene private setting, nestled behind lilac bushes on a quiet driveway. Set on a spacious 0.7-acre gently sloping lot above the Wilder Subdivision, the property features a walk-out basement with suite potential and unobstructed breathtaking Rocky Mountain views. Enjoy a backyard oasis that includes an orchard with fruit-bearing trees and a vineyard producing excellent grapes! For outdoor enthusiasts, there’s a double detached garage, a boat house, and back lane access for all your recreational toys. The front terrace of this home has an outdoor kitchen and dining area, perfect for entertaining. Inside, the main living area boasts large bay windows that flood the space with natural light and showcase stunning mountain vistas. Additional features include a spacious master suite with ensuite, a large family bathroom, a rec room with terrace access (potential for a suite), a workshop, and ample storage. This home exudes character and holds incredible potential! (id:60329)
Cir Realty
200 2nd Avenue
Invermere, British Columbia
A wonderful, flat C2 zone commercial lot with amazing street-front exposure. Ready for your next commercial venture! This is one of the first lots you can see coming off the bridge into Invermere and located across from one of the busier gas stations in town. Get your new business venture set up just in time for the new municipal park currently being constructed by the marina. There are currently 2 grandfathered billboards on the property; one lease to Panorama and the other to a local realtor. Got plans? Need a spot! This just may be the opportunity you are looking for! (id:60329)
Cir Realty
1532 Emerald Drive
Kamloops, British Columbia
OPEN HOUSE Sunday August 3, 2025 1-2:30pm!! Welcome to this impressive three level, classy and modern home with 7 bedrooms and 5 full bathrooms located in West Juniper Ridge, approx 3758 sq feet, built in 2016 and showcases beautiful detailing throughout. The grand entrance features a dramantic feature wall. The stunning main floor boasts hardwood floors, large bright windows , huge kitchen island and a gorgeous custum built pantry, large living room with built in entertainment center , elegant fireplace, and the door from the expansive dining area leads you to the large back deck. Additionally the main floor features a spacious bedroom/office with coffered ceiling and a full bathroom. The upper level consist of three large bedrooms, den/mezzanine and laundry room. The primary bedroom has a spa-like ensuite and an oversized walk-in closet. The walk-out basement features a self contained two bedroom in-law suite with a huge patio for entertaining, as well as an additional bedroom, bathroom, wetbar with mini fridge and own laundry. This exceptional home is close to the dog parks, hiking and biking trails, Juniper Ridge store , restaurants and you are 10 minutes to downtown. RV parking , two car garage and additional parking in front of the garage. Please call to view. (id:60329)
Exp Realty (Kamloops)
640 Upper Lakeview Road Unit# 29
Invermere, British Columbia
Mountain Living at Its Finest – Welcome to The Highlands Tucked into a quiet corner of one of the valley’s most picturesque communities, this stunning custom home in The Highlands offers privacy, space, and postcard-perfect views of the Fairmont Mountain Range. Backing onto a sprawling greenspace, it feels like your own mountain estate—without the upkeep. A grand curved oak staircase, soaring ceilings, and a bright front office set the tone the moment you walk in. The main floor flows beautifully from the cozy living room to the dining area and kitchen, opening to a covered deck with post-and-beam accents, a terrace, and a private hot tub. Upstairs features a spacious guest bedroom, full bathroom with laundry, and a dreamy primary suite with a clawfoot tub, walk-in closet, and a top-floor deck ideal for sunrise coffee. The lower level has its own entrance, large family room, two more bedrooms, a full bathroom, and a second kitchen—perfect for guests or extended family. A massive garage provides room for all your mountain gear—and every window frames a mountain view. (id:60329)
Cir Realty
2075 Summit Drive Unit# 28
Panorama, British Columbia
Cozy, Clever, and Close to Everything! Welcome to your charming one-bedroom townhome in Hearthstone—smack dab at the base of the legendary Panorama Mountain Resort! This spot is seriously sought-after, and for good reason: you’re mere steps from the lifts, the upper village, shops, restaurants, après-ski haunts, and—wait for it—Canada’s largest slope-side heated pools. Yes, plural. Inside, the layout is smart and spacious, perfect for a couple’s getaway or a small family adventure (bonus: there’s room for a pullout in the living area). Wondering if one bedroom is enough? Ask your Realtor to show you what the neighbours did—hint: the garage makeover into a full suite is inspiring and adds serious value. Whether you need extra space for guests, gear, or gear and guests, the options are wide open. Strata fees? Check the comps. Hearthstone often comes out looking like the savvy choice. Currently tenanted until the end of November (earning $1,800/month), this gem will be move-in—or rent-out—ready just in time for the 25/26 ski season. Hearthstone has always been one of Panorama’s most beloved buildings. Now’s your chance to own a slice of it. Bonus trigger points: no GST and no need for using Panorama for STRs like the rest of the Upper Village! (id:60329)
Cir Realty
1477 Enderby Mabel Lake Road
Enderby, British Columbia
Located 14 km from Enderby, this is a premier opportunity to acquire a remarkable property at an exceptional price—likely the best value for a property of this quality in the region. Priced at $299,900, this 17.84-acre vacant parcel offers outstanding privacy and panoramic views of the mountains, river, and valley. It provides direct access to Crown Land, making it ideal for outdoor recreation and exploration. The property features utilities readily available at the lot line, and a 10 gpm well, creating a solid foundation for your custom-built home or outdoor retreat. Its strategic location offers a wealth of recreational activities, including snowmobiling, ATV riding on extensive trail systems, kayaking on the Shuswap River, and access to nearby Shuswap Lake. Just 15 minutes from renowned destinations such as Hunter’s Range, Owl Head, and Mara Mountain, this property combines natural beauty with year-round recreational opportunities. Don’t miss the chance to secure a prime piece of land with limitless potential for your future. (id:60329)
Exp Realty (Kelowna)
4724 Heritage Drive Unit# 1
Vernon, British Columbia
Priced below assessed value! This move-in ready craftsman-style end-unit townhome is located in Bella Vista within a 5-minute convenient proximity to downtown Vernon, with public transit nearby. ICF foundation and concrete party wall for energy efficiency, sound transmission reduction & fire safety. The main floor sports a bright open-concept plan with 9' ceilings, hardwood & tile flooring, modern color palette with accent walls, and powder room. A very functional kitchen features an island, shaker cabinetry, walk-in pantry, new quartz countertops, new granite window sink, and a new SS tub Bosch dishwasher! The ample dining area flows into a large living room with corner gas fireplace and slider door access to a covered balcony. The spacious primary bedroom has a vaulted ceiling with fan, a generous walk-in closet, and a luxury 5pc ensuite with soaker tub, shower stall, separate sinks, and toilet closet. The large second primary bedroom comes with its own 4pc bath, walk-in closet and desk nook. The second level has a convenient laundry closet w stacking LG W/D. New oak veneer laminate flooring completes the floor plan. The finished basement boasts a large flex/rec room with new laminate flooring, 2pc bath, mechanical room, and access to the double garage. Additional updates include new carpeting on staircases, new H/W/T, paint updates & newer A/C unit. Walking distance to Planet Bee or Davidson's Orchard. Minutes away from parks, shops, schools, Rise GC & beaches. A must see! (id:60329)
Century 21 Assurance Realty Ltd
1000 9th Street Unit# 25
Invermere, British Columbia
Bring your WOW face—this immaculate Purcell Point Townhome is a showstopper! It’s the largest floorplan in the complex and features a rare spacious den perfect for a home office, gym, gear storage, or weekend overflow when friends accidentally invite themselves to the lake! Loaded with upgrades: all new appliances (except the stove), refinished solid oak flooring, new vinyl plank and carpeting, built-in dining cabinetry with a wine fridge (cheers!), new lighting, new paint, new window treatments, a new heat pump—and yes, even new toilets! The best part? It’s being sold fully furnished with designer pieces chosen just for this space. That’s right—this beauty is turn-key. Sign the contract and enjoy it from DAY ONE. Take in the views from 2 covered decks with 3 separate entrances, or head out on foot to explore everything this crazy-cool mountain town has to offer—including the beach! When adventure calls, you're just minutes from world-class golf, biking, hiking, skiing, hot springs, and more. Time to tell your friends that “your life is better than their vacation!” That’s just how we LIVE here in the Columbia Valley! Ask your Realtor to send you a copy of the complete list of improvements on this stunner! (id:60329)
Cir Realty
1448 Canterbury Close
Invermere, British Columbia
This newly built home captures the charm of classic architecture with modern comforts. Styled after turn-of-the-century character homes, it offers warmth, craftsmanship, and smart design. With 4 bedrooms, a spacious kitchen with a large pantry, 2 living areas, 4 bathrooms, and an EV-ready attached garage, this home is both compact and complete. Inside, you’ll love the details like exposed ceiling beams and drop beams, creating a natural flow between the living room, dining area, and kitchen. The master bedroom features a cozy ensuite and a walk-in closet with built-in shelving. Upstairs, you’ll find two more bedrooms, a family bathroom, and a conveniently located laundry area. The lower level includes a large rec room, an additional bedroom, and a full bathroom—perfect for kids or guests. Built with efficiency in mind, the home includes an ICF foundation, 2x8 walls, and two mini-split heat pumps for year-round comfort. A large, covered patio off the kitchen adds an ideal outdoor space. Located in the heart of Invermere in charming Carpenter’s Lane, you will love being steps away from everything. Take a step back in time and come see everything this brand new home has to offer. (id:60329)
Cir Realty
