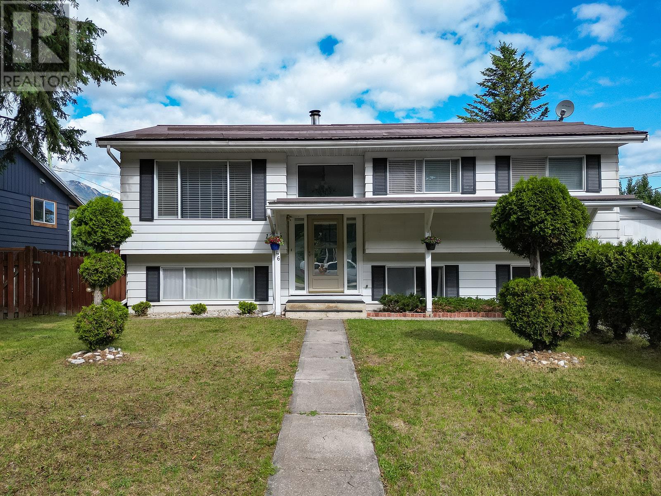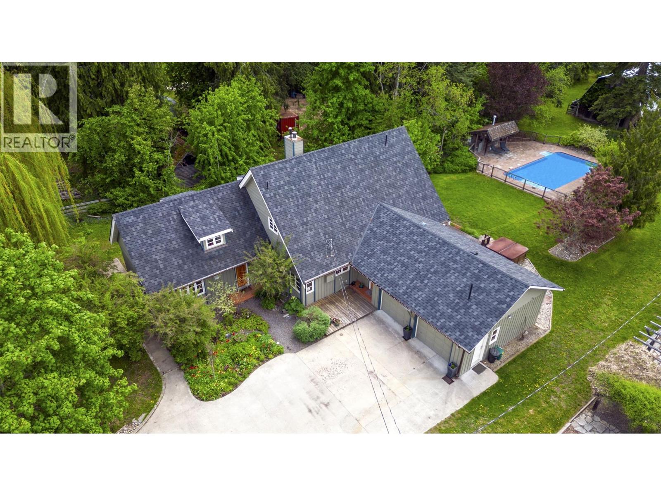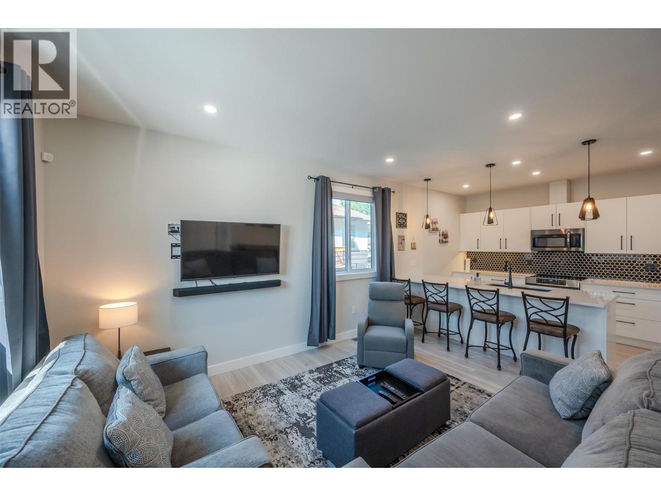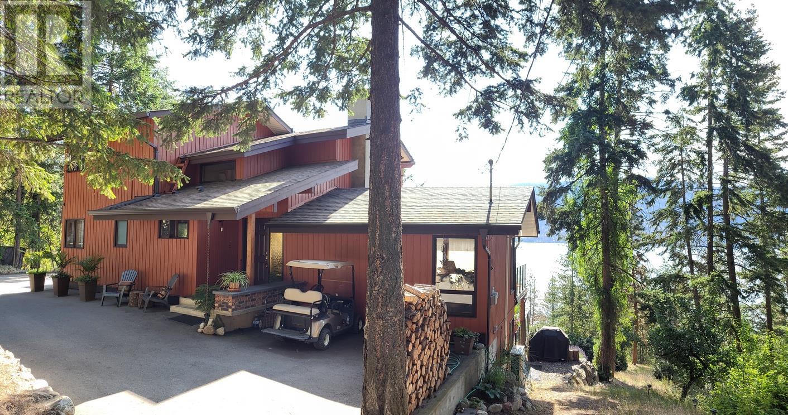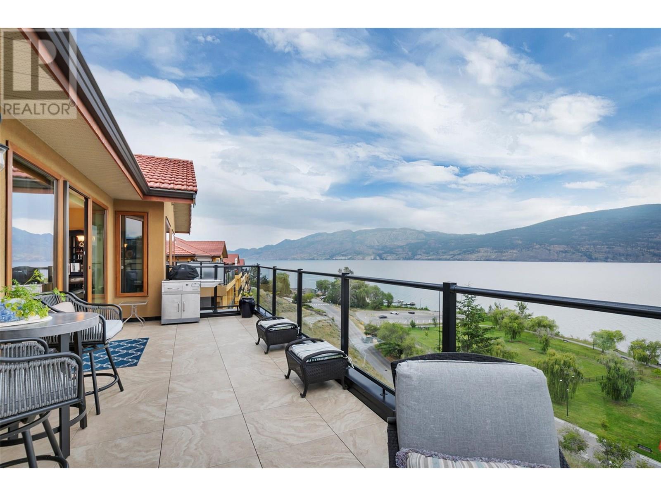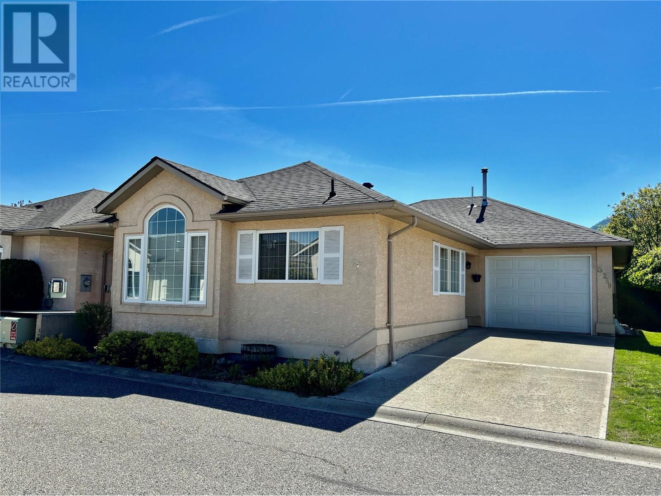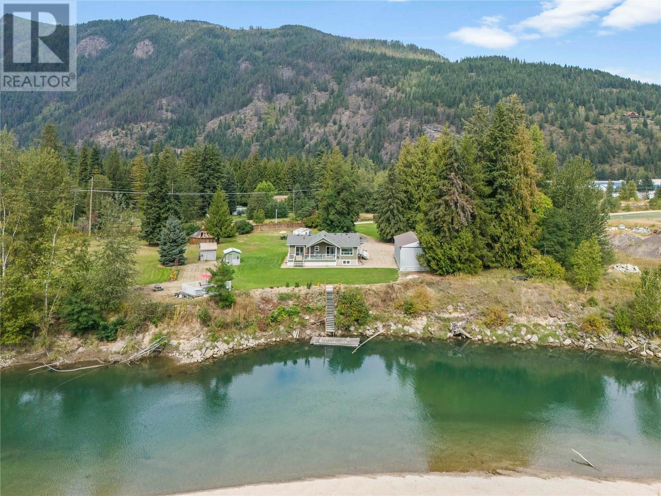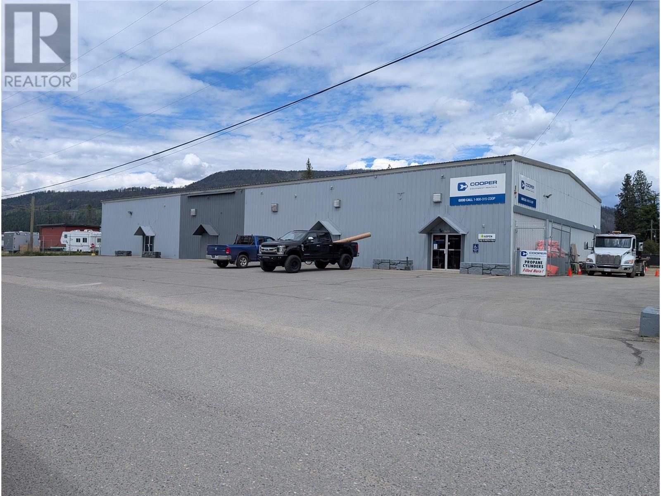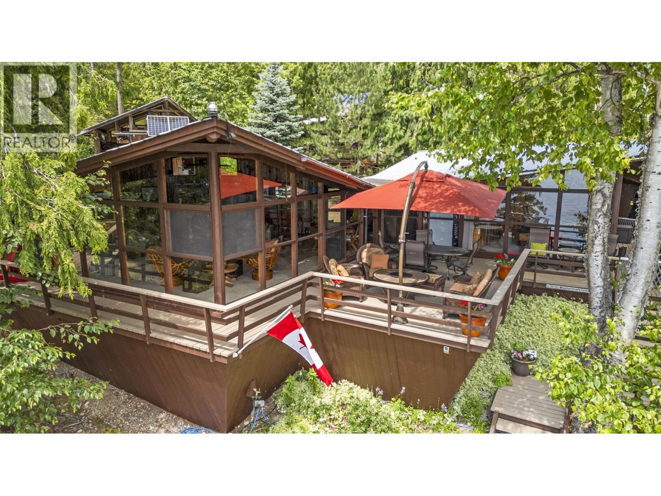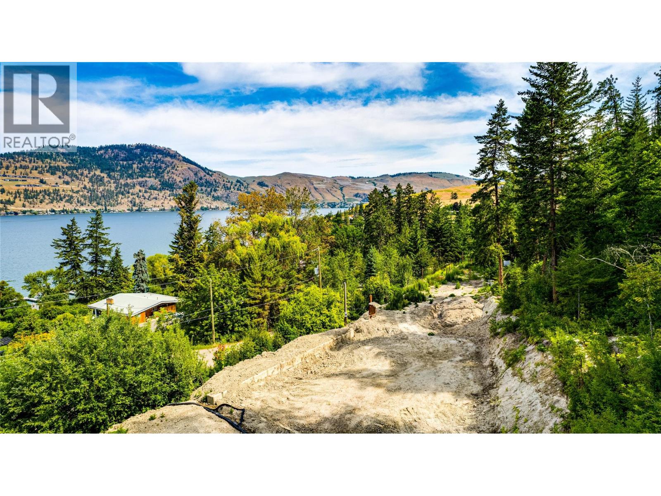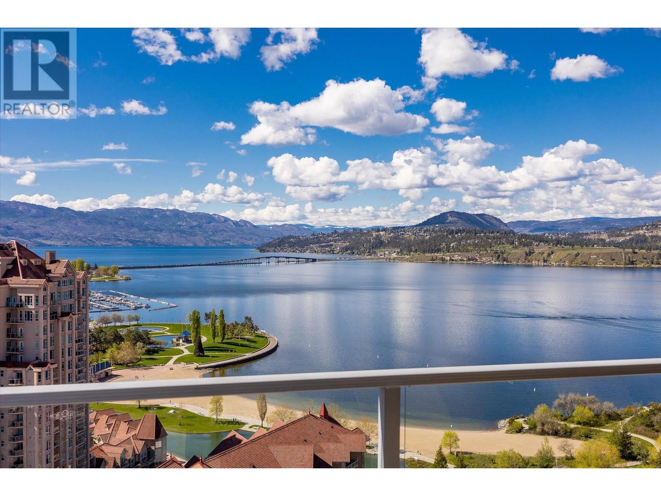1246 Alexander Drive
Golden, British Columbia
If you're in the market for a place to call home, then be sure to consider 1246 Alexander Drive! This home will check off many boxes for your family's needs, one of which is the in-law suite that will be an excellent source if revenue to help off-set utility bills, property tax expenses etc. Located in the heart of one of Golden's most popular & family-friendly neighbourhoods, with close proximity to schools, stores and downtown amenities, you'll love how you can get on your Townie and be anywhere within minutes! The detached garage will come in very handy for storage of all your tools, bikes, mountain gear and all of your 4-seasons sporting goods. Recent improvements and upgrades include paint, flooring, bathrooms, kitchen, lighting fixtures and more. Call your Realtor to set up your viewing! (id:60329)
Exp Realty
3971 30 Street Ne
Salmon Arm, British Columbia
BEAUTIFUL & UNIQUE in-town private N. Broadview acreage with direct access to extensive walking and cycling trails. 2 homes, each with their own access and parking. Bastion Elementary School catchment, and a 5 min drive to Canoe Beach. In-ground swimming pool & 3 fenced pastures. Fruit trees, berry bushes, vegetable garden and landscaped flower garden with pergola. The primary dwelling has a new roof and a beautiful custom kitchen with quartz counters and fir cabinets. Large and comfortable living area, complemented by efficient wood burning fireplace, 5 bedrms, 3 full and 2 half bathrms. Shaded deck patio area with direct access off living space for gatherings & morning coffee with birdsong. Heated tile floor in basement rec room, and outdoor entrance to extensive heated storage area. The home has an optional 1 BDRM 1 Bathrm main level lock-off suite with private entrance. The second building is a 2-story gorgeous, renovated heritage barn with a metal roof and heavy timber construction. A custom 2 BDRM 1.5 Bathrm home in part of the barn has separate services and a view of forest and pastures. The pasture area has been used for sheep and cattle in the past but could also be a happy home for horses, with shade and access to trails. First time on the market since the 1980's, this property could work well for a co-ownership model with two families to share the pool, garden, and green space, or an extended family model. Virtual tours available upon request. Thank-you. (id:60329)
Homelife Salmon Arm Realty.com
547 Westminster Avenue Unit# 101
Penticton, British Columbia
Welcome to 101-547 Westminster Avenue W – an immaculate, modern half duplex built in 2020 by Brentview Developments. This stunning home feels just like new, showcasing exquisite craftsmanship, quality finishings, and a generous, functional layout designed for comfortable living. Featuring 3 spacious bedrooms and 2.5 bathrooms, this home offers refined touches throughout, including quartz countertops, Kohler fixtures, and high-efficiency heating and air conditioning for year-round comfort. The spacious main living area flows seamlessly to a large, sunny patio complete with a covered gazebo, perfect for relaxing or entertaining under the south sun. Ideal for young professionals, families, or retirees, the location is unbeatable. Nestled in the heart of Penticton’s most walkable neighbourhood, you're just steps to craft breweries, restaurants, Main Street shopping, and only a few blocks from Okanagan Lake, the beach, and the Penticton Community Centre. A truly turnkey opportunity to own a high-quality home in one of Penticton’s most vibrant areas. No strata fees associated with this half duplex. (id:60329)
Exp Realty
4386 Finch Road
Lake Country, British Columbia
Lakefront Acreage in Lake Country! Enjoy one of BC's most beautiful bodies of water from your home. Pride of ownership is beyond compare from this residence. Nestled on 1.54 of an acre with expansive lake and mountain views. 3 generous outdoor seating areas newly completed and ready to enjoy the warm Okanagan weather. Some of the updates include, new flooring, newly completed 2 bedroom lower level suite, fresh paint in and out, new mechanical, efficient ductless splits and more! Main floor features a spacious living room set to relax by the traditional wood burning fireplace. Kitchen features a breakfast nook and dining area with a transition to large oversized dining and seating balcony. Main floor bedroom or office. Upper floor with primary suite and second bedroom. Ample room to park guest vehicles, a boat or an RV. The lakeside offers pebbled shoreline that is level. For access to the lake, the owners created a pathway for their golf cart to drive to a plateau then it's just few short steps to the lake front. This property has direct access to the lake with the ability to also use an easement road to the waterfront if needed. (id:60329)
Unison Jane Hoffman Realty
14419 Downtown Avenue Unit# 105
Summerland, British Columbia
Unreal views, unbeatable value, welcome to true Okanagan living. This solid, beautifully built, single level townhome offers everything you’ve been waiting for. A spacious layout, quality construction, and panoramic views that will leave you speechless. Perfectly positioned to take in the changing seasons and sweeping weather systems, is the expansive patio. Through the heavy european doors, this patio is truly a daily invitation to relax with a glass of wine in hand. Imagine waking up to that view from your primary bedroom every day. Inside, you’ll find a bright, open-concept floor plan with timeless finishes, and an attached garage through your laundry and wet room for added convenience. This is a rare opportunity to own a move-in-ready, no-maintenance home, that truly captures the Okanagan lifestyle. Whether you’re looking for a full-time residence or a lock-and-leave option, this property delivers. Homes like this rarely come to market, especially with this view and at this price point. If you’ve been dreaming of a peaceful, exclusive, big view home in the valley, this is it! (id:60329)
Coldwell Banker Horizon Realty
350 Hudson Street Nw Unit# 5
Salmon Arm, British Columbia
AGE 55+ LIVING ~ DETACHED TOWNHOME ~ LEVEL ENTRY ~ Terrific value here with a 2025 BC Assessment value of $561,000. Move-in ready and quick possession is available! Popular Bare-Land Strata complex near the lakeshore comprised of 12 stand alone retirement style bungalows where you own your lot. Strata fees are currently only $190/month which includes groundskeeping! The neighbourhood is flat and in close proximity to a new underpass allowing you to park the car & easily stroll along the Harbour front or visit downtown Salmon Arm shops. This is an immaculate 1245 sq. ft. 2 bed/2 bath unit featuring a bright kitchen with plenty of cupboard & counter space, vaulted ceilings, large windows & skylights, cozy gas fireplace, built-in vac plus newer roof, furnace and central A/C. Offers an attached single car garage with automatic door opener and small workshop, plus an open paved parking spot for a second vehicle. A nice sized sundeck with retractable awning faces the backyard which can be accessed from inside the house or from the garage. 2 friendly pets welcome, no height restrictions! If you're a qualified Buyer wanting to schedule a personal viewing of this property please involve your own real estate agent as they will contact me directly on your behalf to make the necessary arrangements. (id:60329)
Homelife Salmon Arm Realty.com
421 Hillier Road
Sicamous, British Columbia
Rare Waterfront Opportunity – Over 600 Ft of Riverfront in Sicamous BC Welcome to a truly unique piece of Shuswap paradise. This 2017-Manufactered Home by TA Structures on a full cement foundation is set on over 600 feet of private waterfront along the Eagle River, where it meets Shuswap Lake—offering direct access to boating, paddle boarding, & year-round recreation right from your backyard. Tucked within Sicamous city limits, this property offers the best of both privacy & convenience, with breathtaking views of the river & surrounding mountains, all just minutes from shops, restaurants, marinas, & amenities. The zoning allows for a variety of potential uses, including bed & breakfast, agri-tourism, & other creative ventures. Inside, the home features a bright, open layout with engineered hardwood floors, a spacious kitchen & dining area, high ceilings, & two generous bedrooms—each with its own full bath & walk-in shower. The lower level is unfinished, giving you a blank canvas to customize additional living space, guest quarters, or a suite. Outside, there’s ample parking & storage for all your toys—whether you’re heading to the lake, the mountains, or the trails. Live where others vacation, surrounded by nature, water, & the promise of unforgettable moments. Sicamous is growing fast, now offering a new medical centre, daycare facility, & community upgrades—all while staying just 23 minutes to Salmon Arm & 45 minutes to Revelstoke. Your waterfront lifestyle starts here. (id:60329)
Exp Realty (Sicamous)
3838 Squilax Anglemont Road
Scotch Creek, British Columbia
Rare great opportunity in Scotch Creek. 13,000 sq ft of commercial building on a busy corner fenced lot. Currently has 3 separate tenants (lease details available upon request) that offers immediate income. There is currently 3500 sq ft of unleased space available for whatever you have in mind. This sturdy steel framed build has been immaculately maintained inside and out and was undamaged by the 2023 Wildfires. (id:60329)
Century 21 Lakeside Realty Ltd.
Block C Anstey Arm Unit# 1
Anstey Arm, British Columbia
Shuswap Lake WATERFRONT CABIN on West Anstey Arm! This boat access fully furnished 3 Bedrm cabin is totally off the grid with all the luxuries that a remote cabin can offer. 1.5 Acres with 100'x600' lot & great location just 4 Kms North of the Shuswap Narrows with easy access to the floating store & famous Shark Shack for all amenities. Stunning cabin offers wood on wood with vaulted ceilings, wall to wall windows, rock fireplace with local quarry stone & wood burning insert. Power supplied by solar power & hydro generator for batteries to the inverter with back up gas generator. Propane lights & fridges, wood burning antique style stove, propane stove top burners, Weber BBQ, W/D. Lakeside deck w/high end Beachcomber patio furniture. Custom built wood dock built to last 50+ years. This is the middle lot legally called Block C and divided into 2 parcels with a duplex design whereby they are barely touching with one small devising wall. Substantially upgraded in 2003 and meticulously cared for that you'll appreciate the pride of ownership here. Selling turnkey with all furniture, appliances, kitchenware, linens & decor. Also includes a small fishing boat. There is a remote, unmaintained forestry road access through Seymour Town that can be managed by a side by side or snowmobile. Sellers moore their access boat in Sicamous & its a 20 minute boat ride from there. Check out the virtual tour! Thanks. (id:60329)
Homelife Salmon Arm Realty.com
5270 Callbeck Road
Nelson, British Columbia
Welcome to 5270 Callbeck Road in Hall Siding, just 15 minutes from Nelson and a short drive to Whitewater Ski Resort. This bright and inviting 3-bedroom, 2-bath split-level home sits on 2.62 acres of natural beauty with stunning mountain views. Enjoy a spacious living room and kitchen that open to a large, sun-soaked deck—perfect for entertaining or relaxing in nature. The generous sized garage includes a workshop above, ideal for hobbyists or extra storage. Surrounded by endless outdoor recreation—cross-country skiing, hiking, and biking are all just minutes from your doorstep. A rare combination of privacy, space, and convenience in a truly inspiring setting. (id:60329)
RE/MAX Four Seasons (Nelson)
8840 Eastside Road
Vernon, British Columbia
Here’s your chance to own a spectacular 2.27-acre parcel overlooking Okanagan Lake, perfectly positioned on Eastside Road at the end of a quiet cul-de-sac. This rare offering delivers unbeatable privacy, panoramic views and direct access to nature, backing onto Crown Land. The groundwork has already been laid for your dream home. A wide, gently sloped driveway leads to a cleared and levelled building site, ready for construction. A 200-amp power panel is already installed and both municipal water and hydro are available at lot line. Previous building and septic permits were issued (now expired), along with professionally drafted house plans, geotechnical & environmental assessments, saving you time and hassle when moving forward. The lot features beautiful natural elements, including mature trees for privacy, as well as extensive excavation and terracing. 2 sturdy sheds provide immediate storage and a fully fenced garden plot is a bonus for those dreaming of sustainable living. Retaining walls have been crafted from the natural hillside, giving the property both structure and charm. Zoned A3, this property opens the door to possibilities such as a secondary suite, B&B, or home-based business (buyer to verify with RDNO). Whether you're building a year-round residence or a vacation retreat, the lifestyle here is unmatched, just minutes to the beach, boat launch and Ellison Provincial Park and surrounded by world-class recreation from hiking to skiing. (id:60329)
RE/MAX Vernon
1075 Sunset Drive Unit# 2603
Kelowna, British Columbia
Waterscapes Sub-Penthouse. 2603 features 270-degree unobstructed vistas through expansive walls of glass, complemented by a contemporary interior design palette. Entertain around the twenty-foot-long island bar centrally positioned in the great room. The well-appointed kitchen provides an opportunity for the chef to be part of any gathering, while the dining area offers front-row seats to stunning sunsets with the glow of city lights. Enjoy over 400 square feet of outdoor living accessible through four sliding doors, offering space to sit around the firetable, dine, or even sunbathe. Two primary bedrooms, each with its ensuite and breathtaking view, bookend the main living space for maximum privacy. Work from home in an office with arguably the finest city views. This meticulously maintained unit is move-in ready. Innovations include remote Lutron lighting & heating controls, a five zone sound system, and remote-controlled window shades. Located in the heart of the cultural district, this property offers an amenity-rich lifestyle, moments away from Okanagan Lake shores, Downtown shops and restaurants, Knox Mountain biking and hiking trails, North End Brewery District, and more. Ownership in Waterscapes includes access to the amenities center with an outdoor pool, sunbathing area, hot tub, well-equipped gym, and games room. The residence comes with two secure, underground parking spots and two storage lockers for added convenience - one in Skye Tower, the second in the Osprey. (id:60329)
Sotheby's International Realty Canada
