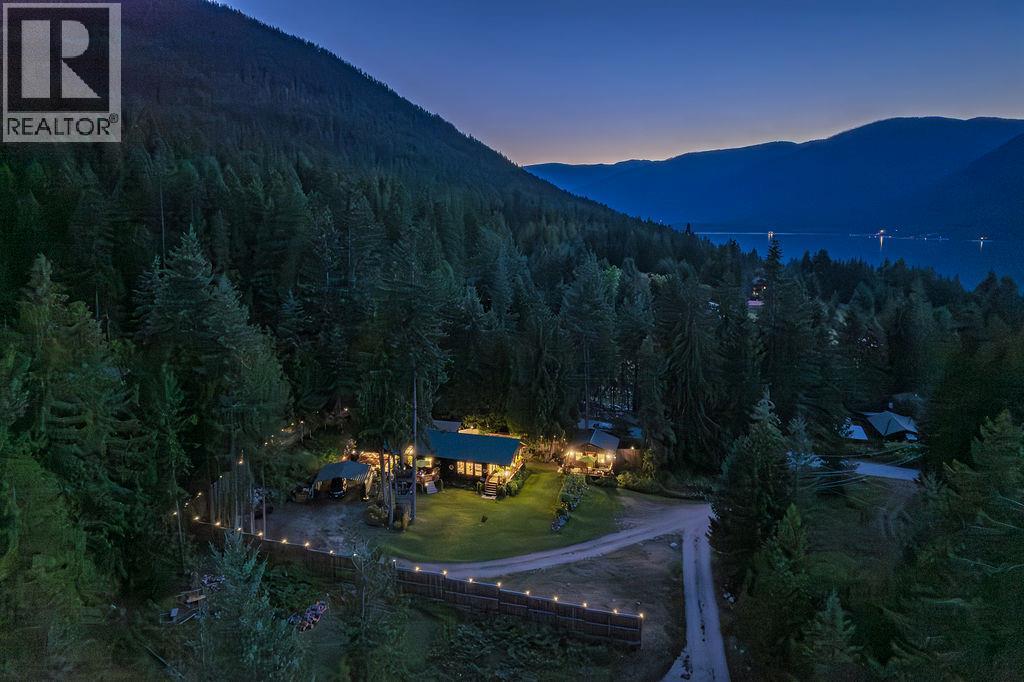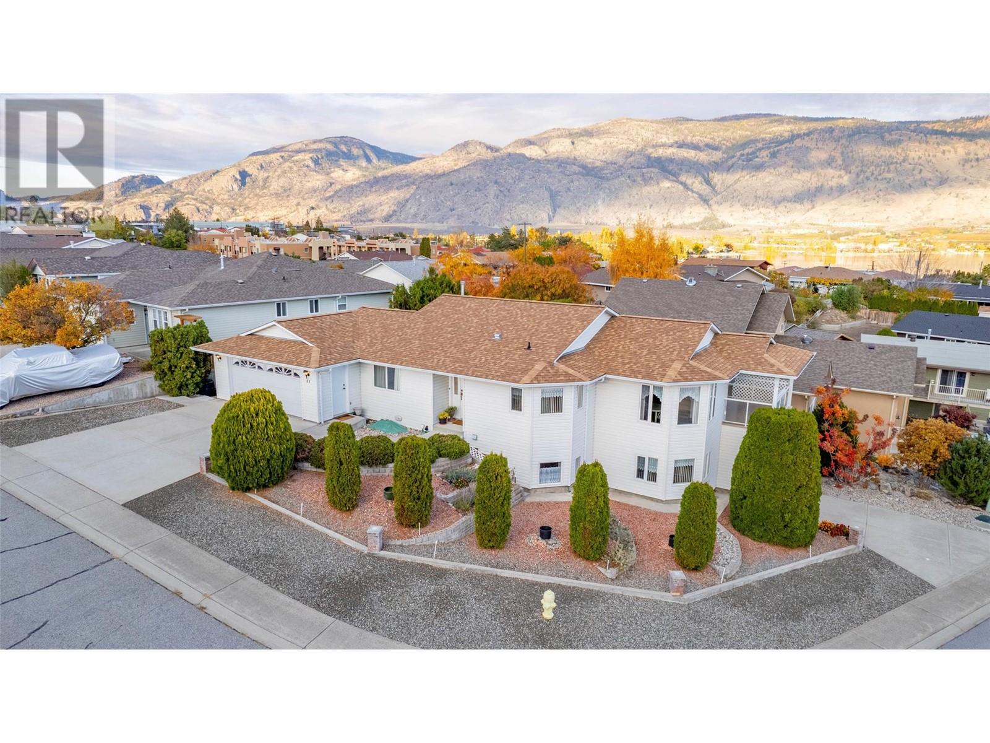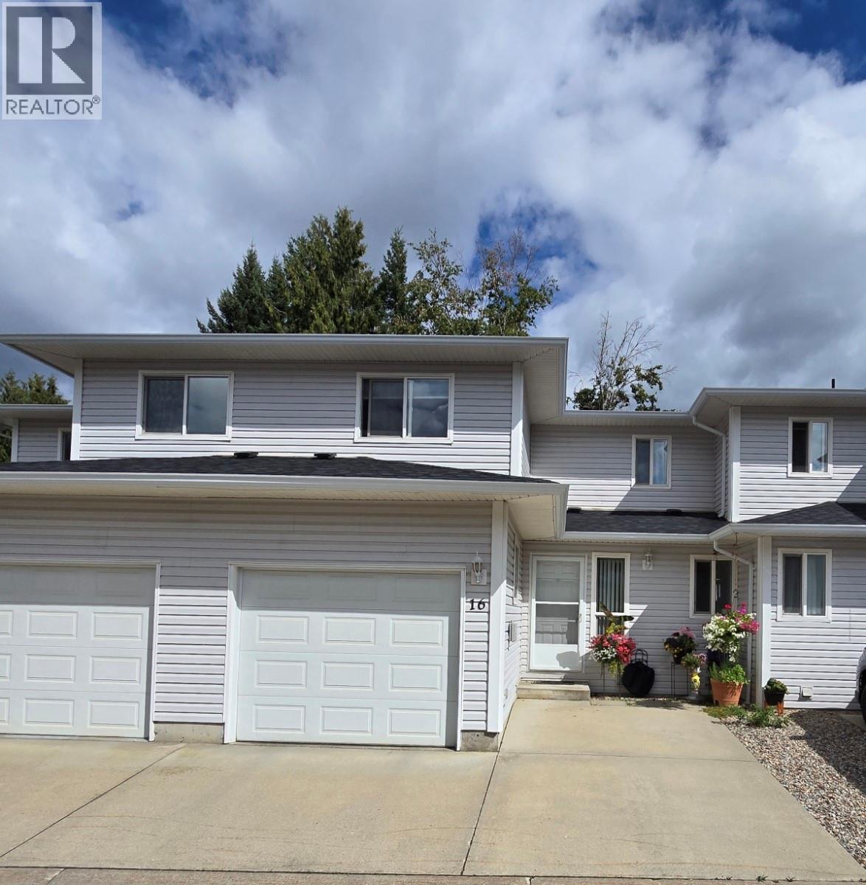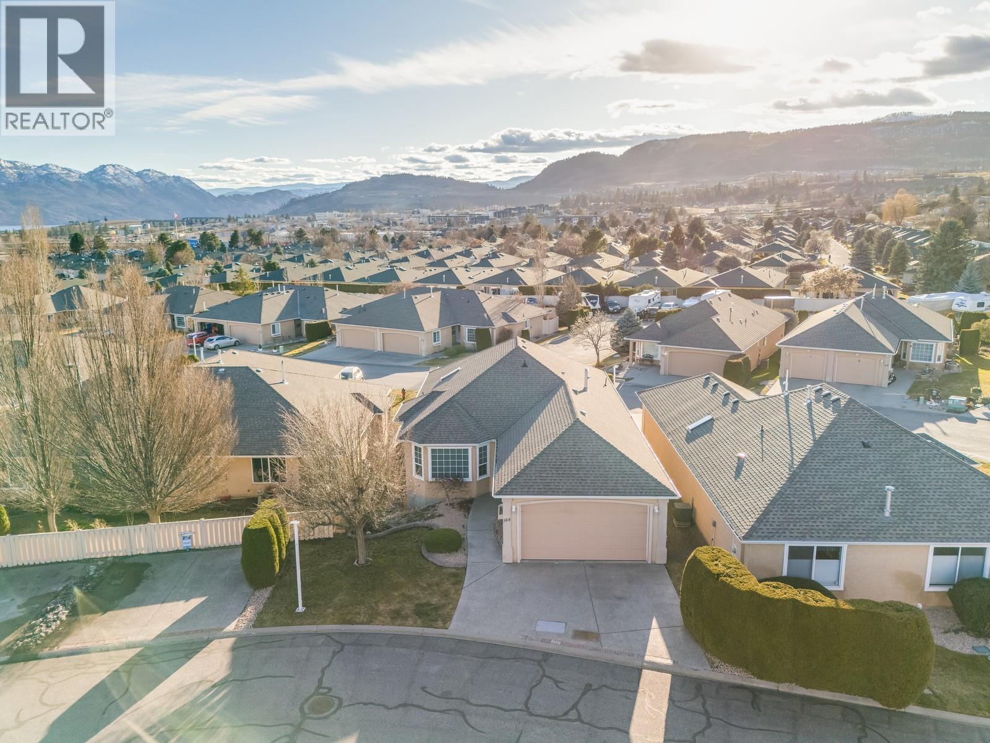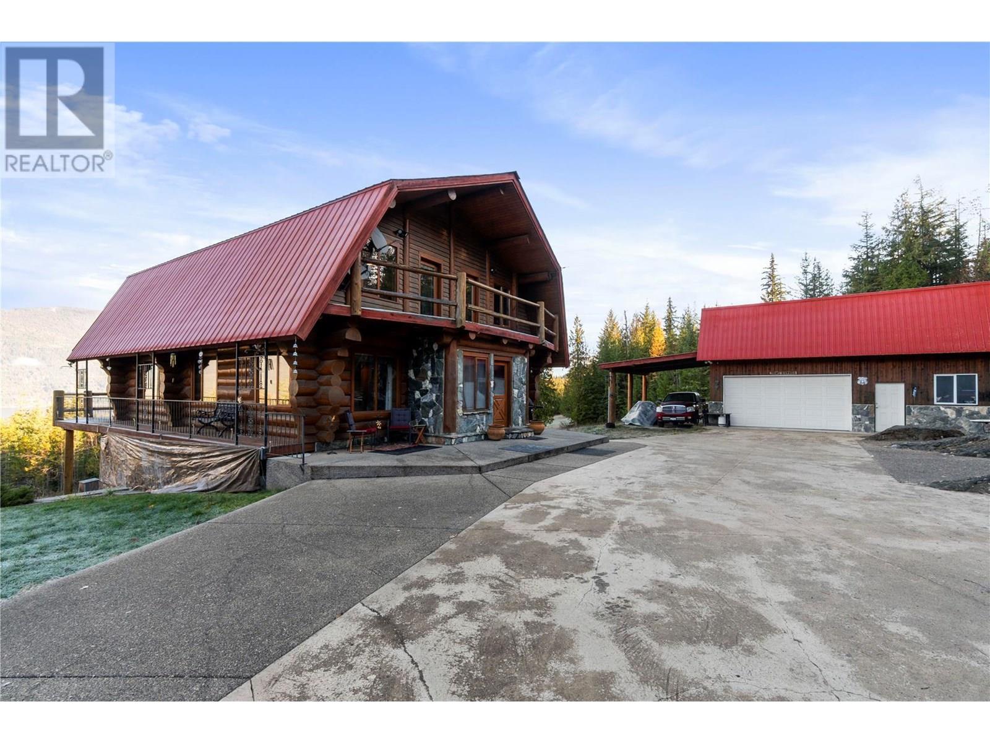274 Country Estate Place
Vernon, British Columbia
**Open House - Sunday, August 17 1-3pm** This meticulously designed 5 bed/4 bath residence exudes warmth and tranquility, nestled in a friendly neighborhood where smiles and waves are a daily occurrence peaceful, offering a unique blend of privacy and community interaction. The property's adjacency to a provincial forestry center ensures minimal noise disruption, complemented by the convenience of direct golf cart access to the Golf and Country Club. Boasting high ceilings, abundance of windows, and in-ground irrigation with a programmable timer, this home reflects a blend of functionality and luxury. The basement's layout, featuring a rec room, laundry area, and additional bedrooms, provides ample space for various activities. Enjoy peaceful evenings in the hot tub under a sturdy gazebo or gather around the fire pit in the beautifully landscaped fully fenced outdoor space. Quality construction and removal of poly-b pipes, exemplifies the meticulous attention to detail found throughout. Close to College, Kalamalka Beach and Rail Trail. Experience the unparalleled comfort and convenience offered by this exceptional dwelling. (id:60329)
2 Percent Realty Interior Inc.
790 & 794 Lewis Road
Harrop, British Columbia
A beautiful rancher located in a peaceful setting in the Kootenays offers a rare opportunity for relaxed living, investment, or both! Situated on a serene 0.64-acre piece of land, this stunning property is a gem. Finished construction in 2015, the main 1250sf home features a light and bright modern open-concept kitchen. The tastefully designed and recently updated kitchen boasts a feature island with an easy-to-maintain quartz countertop, lots of storage, custom lighting radiating the floating maple wood shelves, modern white solid wood maple cabinets, and stainless-steel appliances. Offering two bedrooms and two full bathrooms with the potential to be divided into two separate living spaces. The master bedroom flows onto a deck and includes a walk-in closet and an ensuite bathroom. High ceilings, bamboo flooring, and ample natural light create a comfortable living space. The laundry room has ample storage. If this sounds amazing, it gets better! Additionally, on the property is the successful vacation rental, ""The Kootenay Cottage"". The 300sf cottage features one bedroom, one bathroom, and an open-concept living area. Enjoy the peaceful and private deck and the outside BBQ area, storage and slate floors. The Cottage can be used for family or income purposes. Property contains 2 legal addresses, 2 septic systems and 20 x 20ft carport. Whether for family or investment purposes, this type of opportunity comes along once in a lifetime. Being sold in conjunction with MLS#10357902 (id:60329)
Fair Realty (Nelson)
51 Cactus Crescent
Osoyoos, British Columbia
This solid, well cared for home features an attached double garage with a dedicated workshop area, plus a rare high-clearance (RV) garage, ideal for your RV, boat, or oversized truck. Walk in on the main level to a welcoming living room with a cozy fireplace, a separate dining area, and a bright, functional kitchen. Two bedrooms and two full bathrooms are located on the main floor, including a primary suite with a 3-piece ensuite and walk-in closet. Step outside onto the view deck and take in the peaceful surroundings or enjoy the second covered deck conveniently located off the laundry room. Downstairs, you’ll find a spacious 2-bedroom in-law suite with its own private entrance, perfect for extended family or guests. Equipped with a new furnace and central air conditioning and there is plenty of extra storage. Situated on a low maintenance corner lot on a quiet, no-through street, this home offers both privacy and convenience. Just minutes from shopping, dining, and it's near Osoyoos Lake! (id:60329)
Real Broker B.c. Ltd
4897 Warbler Court Lot# Lot 25
Kelowna, British Columbia
OPEN HOUSE: 10 AUGUST 1-3PM. Welcome to 4897 Warbler Court – A Spacious Retreat in Kelowna’s Upper Mission. Tucked away on a quiet cul-de-sac in one of Kelowna’s most desirable neighbourhoods, this thoughtfully designed 5-bedroom, 4-bathroom home offers over 3,400 sq. ft. of beautifully appointed living space—ideal for families, entertainers, or those seeking a serene lifestyle close to nature and amenities. Main floor features an airy, light-filled living room with built in fire place, formal dining area, and oversized kitchen with a generous island, perfect for family gatherings. The main-level bedroom, laundry room, and half a bathroom add everyday convenience. Upstairs, the spacious primary suite boasts a walk-in closet and ensuite, while two additional bedrooms and a full bath provide comfort and versatility. A cozy mezzanine-level family/media room adds another layer of relaxed living or can easily be converted into an office. On the lower level, a large recreation room, stylish bar, fifth bedroom, and full bath offer flexibility—whether for guests, teens, or future suite potential. Outside, enjoy tiered garden spaces, a private backyard, and easy access to scenic walking trails. Located near top-rated schools and a growing commercial centre, this home offers the perfect blend of peaceful living and urban convenience. Experience elevated Okanagan living in this beautifully crafted Upper Mission home. Contact me today to book your private tour! (id:60329)
Canada Flex Realty Group Ltd.
2951 11 Avenue Ne
Salmon Arm, British Columbia
Welcome to Broadview Villas! A Beautifully Updated 3-Bedroom Townhouse in a walkable convenient Neighborhood, close to shopping, restaurants, Northyard Cider, Roger's Rink & Rec Centre. Located in the desirable Broadview Villas, this thoughtfully updated two-storey townhouse offers comfort and style. Upstairs, you’ll find three well-sized bedrooms, including a spacious primary suite with a walk-in closet and private en-suite. The main bathroom with tub is also conveniently located on the upper floor. Tastefully painted with updated flooring throughout, the main level features a bright, functional layout. Extra cabinets were added to the already functional kitchen, making it a cook's delight. Enjoy indoor-outdoor living with access to a private, fenced and gated deck, perfect for relaxing or entertaining. This home includes a one-car garage for secure parking and additional storage, as well as, an open parking space in front. Professionally managed by a strata management company, the complex is well-maintained and not age-restricted, making it ideal for a variety of lifestyles or investment potential. Whether you’re a first-time buyer, downsizer, or investor, this move-in-ready home is a fantastic opportunity in a quiet, welcoming community. (id:60329)
RE/MAX Shuswap Realty
1379 Sunshine Court
Kamloops, British Columbia
Family-Focused with Investor Potential – Welcome to 1379 Sunshine Court This bright and welcoming five-bedroom, three-bathroom Large 2811 SQFT home is filled with natural light and thoughtfully designed for both family living and income potential. Upstairs, the main level features three generously sized bedrooms—perfect for families wanting to stay close while still enjoying personal space. The spacious living room offers a cozy gas fireplace and mantle, ideal for relaxing evenings. The kitchen and dining area flow seamlessly together, highlighted by a large peninsula, ample cupboard space, and newer appliances—perfect for daily function and entertaining. Step outside to the covered deck, where you can BBQ or unwind while taking in unobstructed views of the hillside and surrounding neighborhood. Recent updates include some new exterior paint, new fencing, select updated light fixtures, and lovely curb appeal. Downstairs, a versatile two-bedroom basement suite offers excellent rental income potential or can be reconfigured to retain a bedroom and storage for the main home. Located in a quiet cul-de-sac, this is a fantastic opportunity for families and savvy investors alike. (id:60329)
Brendan Shaw Real Estate Ltd.
2250 Louie Drive Unit# 144
Westbank, British Columbia
A Rare Find in Westlake Gardens! Detached ranchers like this don’t come up often — nearly 3,000 sq. ft. of beautifully renovated living space in one of the most desirable 19+ communities around. This home has been thoughtfully updated with new flooring, fresh paint, stylish light fixtures, and vaulted ceilings that flood the main level with natural light. The kitchen is a standout, featuring brand-new cabinetry, quartz countertops, stainless steel appliances, and a skylight that brightens the entire space. The cozy family room with gas fireplace opens onto a private backyard oasis — now complete with a gorgeous new high-end patio, pergola, fresh sod, and full fencing — perfect for relaxing or entertaining. The primary suite offers a generous walk-in closet and a spa-inspired ensuite where you can unwind in style. Downstairs, the fully finished lower level adds tons of flexibility with a large rec room, third bedroom, gym or flex space, full bathroom, laundry room, and ample storage. Double garage, driveway parking, and a fantastic location within walking distance of shops, cafes, restaurants, and everyday conveniences. The community clubhouse also offers social events, a pool table, and a full kitchen for gatherings. With a prepaid lease, no Property Transfer Tax, and no Speculation Tax, this home represents exceptional value in a prime West Kelowna location. Don’t miss your chance — come see one of the most exclusive homes in Westlake Gardens! (id:60329)
Vantage West Realty Inc.
2630 Nechako Drive Unit# 21
Kamloops, British Columbia
RARE Listing! Experience executive lifestyle living in this stunning 4-bedroom townhome offering panoramic, breathtaking views of Kamloops & Kam Lake. Enjoy the large deck for entertaining in addition to an abundance of windows and light to capture the best views in town. With 2 bdrms up and 2 down, this rancher home w/ daylight basement has had many upgrades and is perfect for downsizers or a mature family seeking space and style. The open-concept main floor impresses with slate flooring, a large island topped with granite countertops, and high-end S.S appliances. Beautiful built-in cabinetry throughout adds a custom touch, while the bright, airy layout maximizes the incredible scenery. A rare combination of luxury, function, and design in one of the most desirable settings in Juniper Ridge. Multiple storage rooms. Beautiful laundry room up w/ sink and 2nd set down. Hot tub included. Extra large driveway. Some RV parking offered. Complex is a soft 55+. All measurements are approx, buyer to confirm if important. Book your private viewing today! (id:60329)
Exp Realty (Kamloops)
625 Mccurrach Place
Kamloops, British Columbia
Welcome to this well-cared-for home on the desirable McCurrach Place, located in the heart of Westsyde. This spacious home offers 3 bedrooms on the main floor, including a primary bedroom complete with a functional walk-in closet and 4-piece ensuite. The main living area is inviting and open; the dining room leads to a generously sized covered deck that overlooks a private, green backyard. The powered garden shed makes a great space for storage or a workshop. The fully finished basement offers a large rec room ideal for a secondary TV room or for your hobbies. There are 2 additional bedrooms and a 4-piece bath. There is parking for everyone with a 2 car garage and extra parking for your trailer, boat or RV! This prime location is just steps to schools, parks, transit, the scenic river trail, and all Westsyde amenities. A perfect blend of comfort, space, and convenience—ready for you to call home. All measurements are approx, buyer to confirm if important. Book your private viewing today! (id:60329)
Exp Realty (Kamloops)
2013 87a Avenue
Dawson Creek, British Columbia
BEAUTIFUL NEIGHBOURHOOD- CAMARLO AREA- Welcome to your perfect family home with almost 2900 sq feet of finshed living space, offering everything you need for comfortable cozy living . With northern living a large foyer and boot room are a must, 4 bedrroms, 3 bathrooms and a daylight basement . Step inside and find a wood stove up and down for warm winter nights , the kitchen has new Stainless Appliances, granite counterops and extra dining space with a formal dining room just of the kitchen area. The living room has vaulted ceilings and hardwood floors and offers a bright and inviting space for entertaining. The split level entry makes for easy access to your spacious rec room, beautifully done laundry room with new washer and dryer, Brand New Hot Water Tank, oversized guest bedroom and access from the basement to your attached garage, and ample storage. The backyard is fenced, private ,seperate fenced garden area,and offers the perfect place to spend the summer, plenty of spcae for the kids to play, weekend Barbecues or just enjoying the sunsets and relaxing under the stars Call soon to view this wonderful combination of space, seclusion and Charm. (id:60329)
Royal LePage Aspire - Dc
3225 Shannon Lake Road Unit# 49
West Kelowna, British Columbia
Fantastic Family Home in Green Acres Mobile Home Park! Welcome to this beautifully maintained 2-bedroom, 1-bathroom home located in the highly desirable and well-managed Green Acres Mobile Home Park. Perfectly suited for families, downsizers, or anyone seeking comfortable, affordable living in the heart of the Central Okanagan. Enjoy the peace of mind of a fully enclosed yard—ideal for kids or pets—new side deck, with underground irrigation and attractive landscaping that adds charm and curb appeal. There’s convenient parking for one vehicle (addition maybe possible) and pets are welcome in this friendly, inclusive community. This home offers a fantastic lifestyle with easy access to everything you could want or need, including: •The Lake •Golf Courses •Top-Rated Wineries •Restaurants & Shopping •Medical & Dental Services Don’t miss this opportunity to enjoy Okanagan living at its best. Whether you’re starting out, downsizing, or looking for a smart investment—this is a home that checks all the boxes! This property has a shed and a large workshop, featuring new paint and flooring, ceiling fans in both bedrooms, Move-in ready living space with functional upgrades. New siding and window frames in front. Contact today for private showing. (id:60329)
Royal LePage Kelowna
4955 Ivy Road
Eagle Bay, British Columbia
Perched atop the property, this beautifully crafted log home offers unobstructed north-facing views of Shuswap Lake, Crowfoot Mountain, and the North Shore. A showstopping fireplace anchors the open living space, featuring exquisite mantle logs and rustic detailing throughout. The spacious kitchen includes a central island and pantry, seamlessly connecting to the living and dining areas. Step onto the expansive deck off the foyer to soak in the tranquil surroundings. Upstairs, the oversized primary suite boasts vaulted ceilings, a 3-piece ensuite, and a walk-in closet, while two additional bedrooms, a 4-piece bath, and a custom plant ledger complete the upper level. The fully equipped shop features a workbench, welder plug, and compressor unit, offering endless possibilities. The walkout basement includes an extra garage and space ready for your ideas. The home is also hot tub-ready, with a brand-new hot water tank and an A/C unit ready for installation. This one-of-a-kind retreat blends craftsmanship, comfort, and potential. (id:60329)
Homelife Salmon Arm Realty.com

