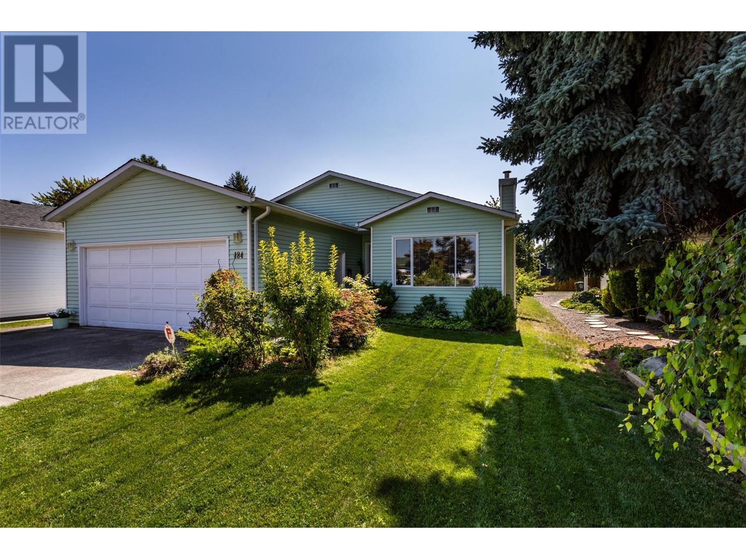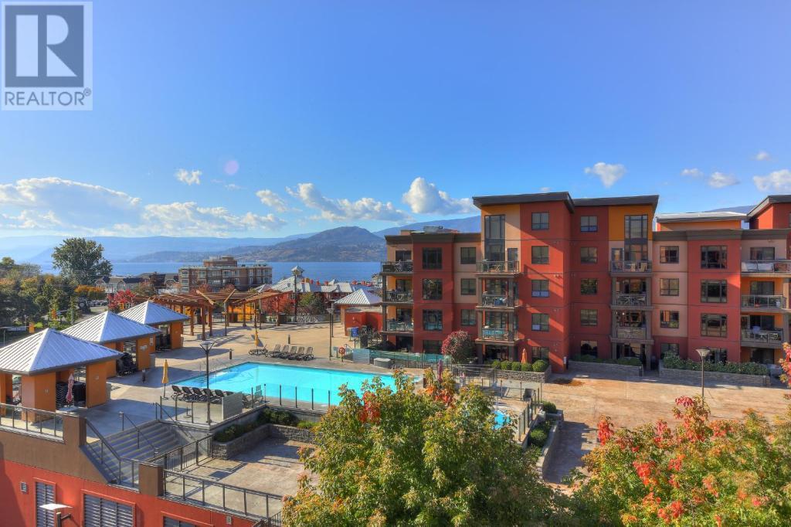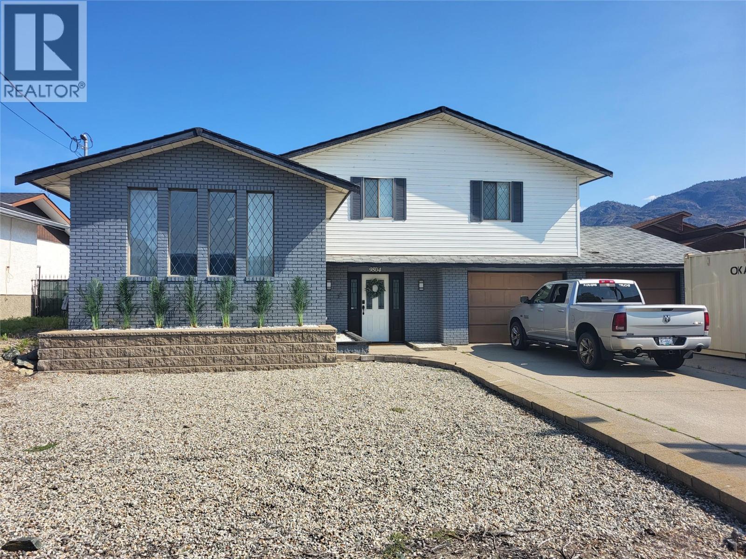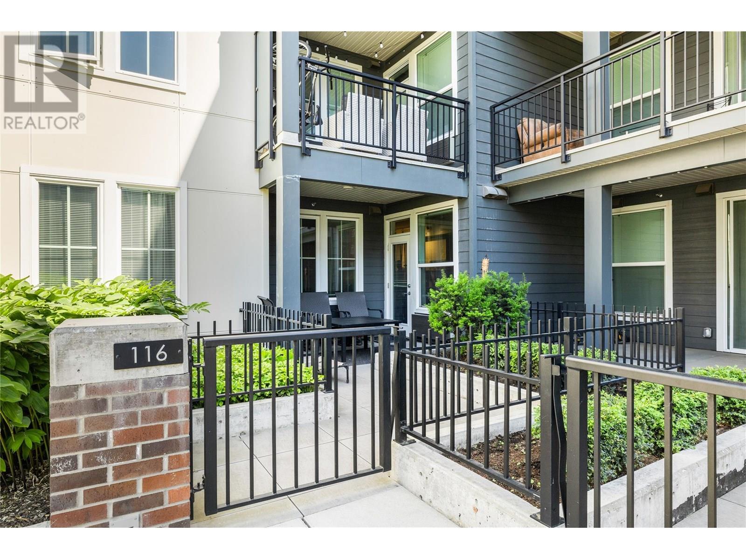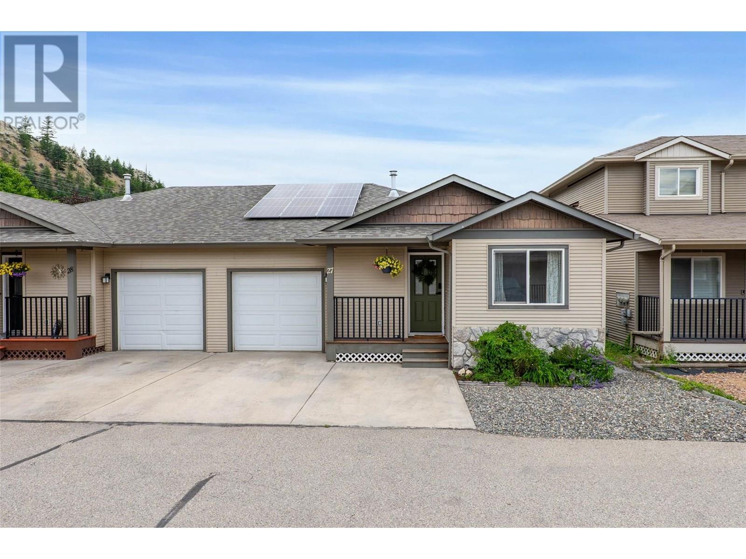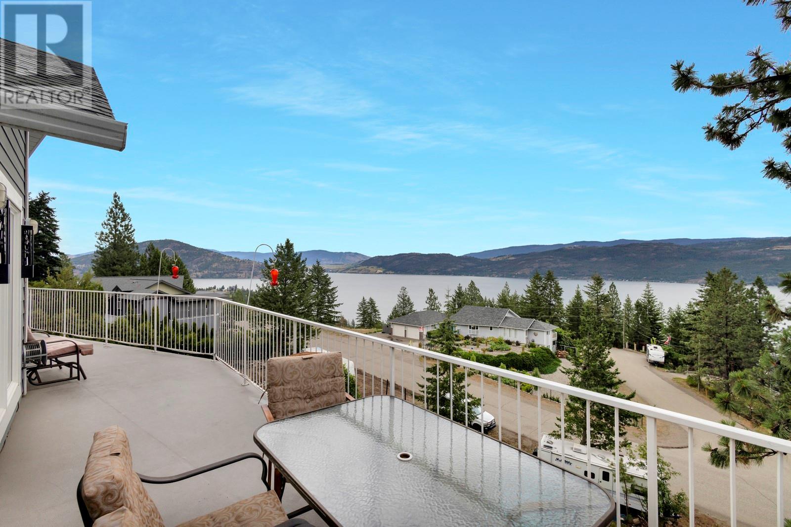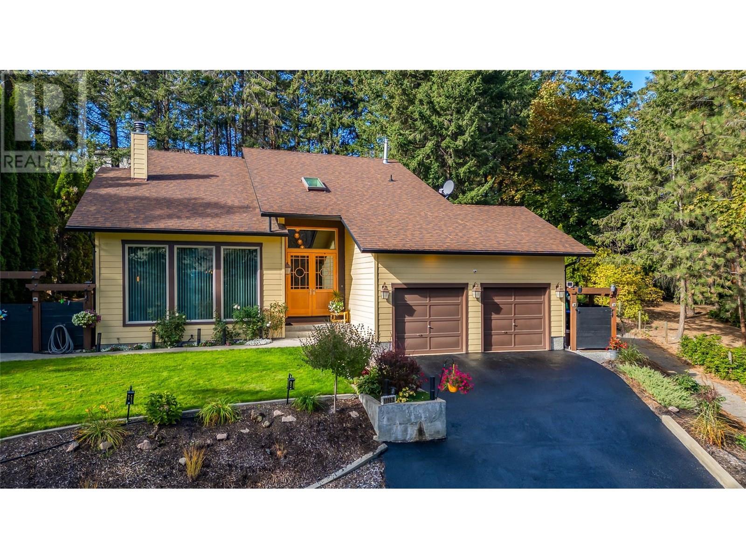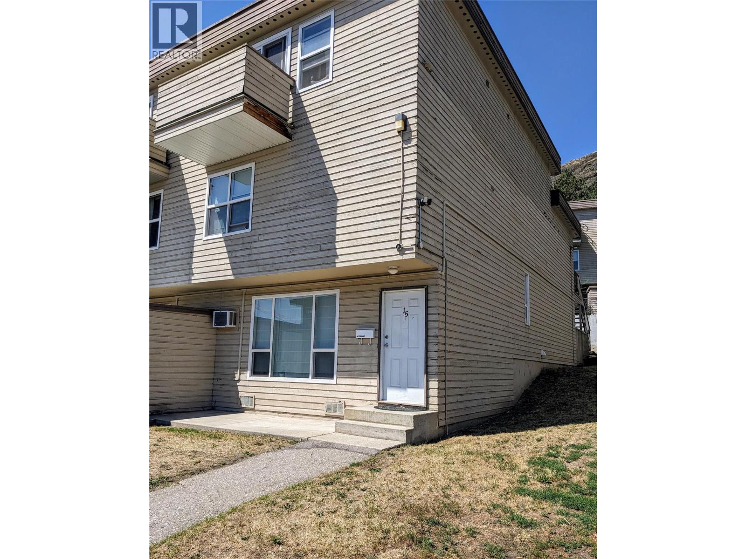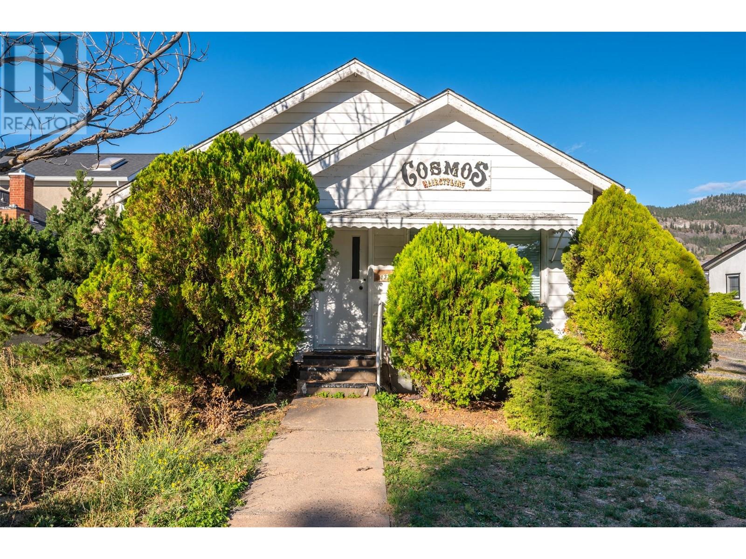1255 Raymer Avenue Unit# 184
Kelowna, British Columbia
Lowest priced home with two-car garage in Sunrise Village. Now more than $40K under current BC Assessment. At nearly 1,200 sq. ft. (2 beds; two full baths), it’s larger than most condos, yet costs less. Plus, you get a big, private back yard; a large patio (partially covered); and a generous double garage (could be converted to a workshop). This well maintained home has good bones; a quick refresh will make it your forever home. Sunrise Village provides carefree, secure living in a well managed, 45-plus complex. It includes a community pool and other lifestyle amenities. Pet and rentals are permitted. All appliances and window coverings included. Quick possession possible. Bring your ideas! (id:60329)
Royal LePage Kelowna
654 Cook Road Unit# 359
Kelowna, British Columbia
Escape to the serene resort lifestyle in the heart of the Okanagan at the Playa Del Sol Condo Development. Nestled in Kelowna's lower mission, this meticulously updated, fully furnished, turn key unit 2bd, 2bth is on the desirable third floor with pool access just steps away. No work needed, you can enjoy recent updates: new flooring, carpets, quartz counters, tile backsplash, blinds, fresh paint - completely move-in ready! A super exclusive oversized patio offering panoramic mountain vistas, a rarity among units here. So many amenities right at your fingertips: the inviting pool, rejuvenating hot tub, well-equipped fitness center, owner’s lounge on-site cozy coffee shop, restaurant & lounge, or venture a few steps to the beach, parks, shopping, restaurants and Eldorado Hotel. Whether seeking a permanent residence immersed in resort living; or a smart investment opportunity where you can rest on your retirement oasis here white renting out long term until you are ready to move in. Whether you're looking for an investment property or a place to call home, this condo offers the perfect mix of convenience and resort living. Playa Del Sol is where every day feels like a holiday! (id:60329)
Royal LePage Kelowna
9504 Hummingbird Lane
Osoyoos, British Columbia
CONTINGENT: RESORT LIVING WITHOUT THE RESORT! This home is has been beautifully updated and is ready for you to enjoy! Boasting an open concept kitchen and living room with vaulted ceilings with a peek-a-boo Lakeview, this home is designed for entertaining! The fully fenced yard gives you privacy to enjoy the summer heat and then cool down in the large 20x40 chlorine pool. This home has a wonderfully central location, within walking distance to downtown, schools, restaurants and beaches. The layout of this home includes four bedrooms and three bathrooms, with new laminate flooring throughout, and three spacious living areas. There is room for to entertain everyone, with ample natural light illuminating the interior. There are many new upgrades, including the electrical panel, gas furnace, A/C, and hot water tank. Also, the pool liner was recently replaced allowing for many more years of use. (id:60329)
Century 21 Premier Properties Ltd.
1775 Chapman Place Unit# 116
Kelowna, British Columbia
Bright & modern 1 bed condo with large, ground level patio at Central Green! Welcome to your peaceful urban retreat in the heart of Kelowna. This stylish one bedroom, one bathroom condo is tucked away on the quiet courtyard side of the sought-after, LEED-certified Central Green 2 development, a pet-friendly community directly beside Rowcliffe Park. Rarely offered, this unit features an extra-large patio, perfect for outdoor relaxation, entertaining and pets. Inside, enjoy the airy feel of higher ceilings and an open-concept layout. The kitchen is outfitted with sleek quartz countertops and stainless steel appliances, offering a clean, modern aesthetic. The home comes with one secure underground parking stall and a private storage locker for added convenience. Located just steps from downtown via the new Bertram pedestrian overpass, you're within walking distance to restaurants, shops, groceries, beaches, and schools. Kelowna General Hospital is only a five-minute drive away. Rowcliffe Park features a community garden and a fully fenced dog park, making this area ideal for all everyone. (id:60329)
Royal LePage Kelowna
Realty One Real Estate Ltd
333 Longspoon Drive Unit# 37
Vernon, British Columbia
Beautifully maintained and recently updated townhome represents the absolute best value that Predator Ridge has to offer! Spacious south-facing updated kitchen allows daylight to flood in highlighting the freshly painted cabinets, newer gas stove, dishwasher and updated hardware and lighting. A functional nook, ideal for morning coffee, opens through french doors out to a cozy patio enhanced by an electric custom awning, xeriscape garden and brand new privacy fencing. Beyond the kitchen is a generous dining area, 2 pce bathroom and a comfortable living room with gas fireplace. New paint and lighting fixtures throughout, engineered vinyl plank flooring up and down and newly carpeted stairs that lead to the upper floor to a generous primary bedroom with ensuite, a second bedroom with its own ensuite and a laundry washer/dryer closet. Newly carpeted front stairs lead you down to the main foyer to an oversized tandem garage area perfect for a car, golf cart and workshop. Epoxy flooring, metal heavy duty suspended shelving and custom shelving provide plenty of room for extra storage. This property offers a wonderful sense of house while still enjoying the benefits of lock-and-leave luxury condo living. Enjoy the Predator Ridge/Okanagan lifestyle – golf, year-round dining, fitness centre, pool, endless biking/hiking/walking trails, tennis/pickle ball and more! AVAILABLE FOR QUICK POSSESSION. PREDATOR RIDGE EXEMPT FROM BC SPECULATION & VACANCY TAX (id:60329)
Sotheby's International Realty Canada
831 2nd Street Se Unit# 103
Salmon Arm, British Columbia
Ground-Floor Ease with a Side of Morning Sun! This smart and stylish 2-bed condo offers the kind of everyday ease you didn’t know you needed—no stairs, no hauling groceries upstairs, and no summer heat battles (you’re on the cool side). Bonus? You get both front-door and patio access for easy comings and goings. East-facing exposure brings in soft morning light, and the walk-out patio gives you that little slice of outdoor space that makes condo life feel more like home. The layout is functional, the strata fees are affordable, and the building is well maintained with plenty of visitor parking. You’re tucked into a quiet spot near schools, nature, and amenities—but still close to everything that matters. BONUS: Your furry friends are allowed (2 under 16” at the shoulder). Perfect for first-time buyers or anyone looking to get into the market without giving up convenience or comfort. (id:60329)
Coldwell Banker Executives Realty
5200 Dallas Drive Unit# 27
Kamloops, British Columbia
Welcome to this lovely and well kept 3-bedroom + den, 2-bathroom home located in the heart of Dallas — where comfort, convenience, and modern living come together seamlessly. The main level features a bright, open-concept kitchen, living and dining area perfect for everyday living and entertaining. The primary bedroom offers a spacious walk-in closet and a private ensuite, complemented by a second bedroom, full main bath and convenient main-floor laundry. Step outside from the living room to enjoy your morning coffee on the private back patio and walk straight in from the garage into the kitchen. Downstairs, you'll find a large rec room perfect for entertainment or an at home gym, a bedroom, den (could become 4th bedroom), storage room and the basement is roughed in for a third bathroom. Brand new air conditioner and solar panels installed in 2022. Single car garage and two parking spaces out front of the home. Perfectly situated just 15 minutes from Downtown Kamloops, this home offers easy access to everything you need including restaurants, hiking trails, grocery stores, schools and easy highway access! With an onsite playground just steps away, it’s an ideal spot for families. Don’t miss your chance to view this lovely home! Contact us today to schedule your private showing. (id:60329)
Century 21 Assurance Realty Ltd.
10434 Columbia Way
Vernon, British Columbia
Looking for space, land & spectacular lake views? This rancher with basement delivers - plus a layout with flexibility & untapped potential. Perched on a .34-acre lot in Westshore Estates, this home offers breathtaking lake & mountain views from two oversized wraparound decks. As you enter the home, you immediately notice the open concept living room with hardwood flooring, vaulted ceilings & large windows not to mention the propane fireplace to get cozy in front of on colder nights. The kitchen & separate dining area make the perfect space for entertaining,not to mention the expansive deck perfect for BBQ'ing & taking in the views. The main level offers a functional layout for families with 3 beds & 2 baths.The primary suite includes private patio access with a lakeview side of serenity. The lower level has ample space with 3 more bedrooms, a family room, storage & another wraparound deck complete with a hot tub. The lot has been fully cleared & addition of steps were put in so the whole family can enjoy the great outdoors with access to both the firepit & above ground pool. This is a home with space to grow, a yard to personalize & views that are simply non-negotiable. There are many updates throughout the home from the kitchen and bathrooms to major items such as the roof and furance.Just 30 min to Vernon, 15 to Fintry, and mins from hiking, beaches & school bus routes - your dream lake-lifestyle awaits. (id:60329)
Vantage West Realty Inc.
11162 Eva Road
Lake Country, British Columbia
***OPEN HOUSE SUNDAY AUGUST 10, 1:00-3:00 Welcome to this stunning home featuring 3 spacious bedrooms and a dedicated office, perfect for remote work or study. The property boasts 2.5 bathrooms, including an updated kitchen with modern appliances. Enjoy outdoor living in the large, private .3-acre yard—ideal for entertaining or relaxing in peace.Recent updates enhance this home's appeal, including new appliances, durable Hardie Board siding, a beautiful front door, and new windows that bring in plenty of natural light. Additionally, whisper-quiet garage door openers, micro gutter inserts, roof, furnace, air conditioner, hot water tank, and water filtration system have all been replaced. Located at the end of a quiet cul-de-sac, this home offers no through traffic, providing extra safety and tranquility. Don't miss the opportunity to make this wonderful property your new home! (id:60329)
Century 21 Assurance Realty Ltd
3800 40 Avenue Unit# 15
Vernon, British Columbia
Perfect for First-Time Buyers or Investors! Welcome to this bright and spacious 3-bedroom, 2-bathroom corner unit located at the front of a quiet, family-friendly complex. Whether you're a first-time buyer or looking for an investment opportunity, this home checks all the boxes! Enjoy the convenience of being just steps away from your designated parking stall, with visitor parking right outside your doorstep. Inside, you'll find a generous layout featuring a large master bedroom complete with a private 2-piece ensuite. The cozy yard offers the perfect spot to relax and unwind. With no rental restrictions, this home offers flexibility and potential. Located in an unbeatable location close to schools, parks, recreation, and shopping, this is a rare opportunity to own in a desirable community. For more information on this terrific Vernon property, please visit our website. Don't miss out! Book your private viewing today! (id:60329)
O'keefe 3 Percent Realty Inc.
222 Temple Street Unit# 8
Sicamous, British Columbia
Welcome to #8 at MaraVista Sicamous — a stylish, end unit functional townhome offering 1,582 sq.ft. of thoughtfully designed living space plus a generous 663 sq.ft. garage with an 8’ overhead door, measuring 39’ deep x 19.5’ wide (exterior). The main entry includes a coat closet, leading upstairs to a bright, open-concept main floor with soaring 9’ ceilings that create an airy, inviting atmosphere ,perfect for entertaining. Enjoy a large eating bar, electric fireplace, spacious dining area, powder room, & a 7’ x 8.5’ outdoor deck for sunny morning coffees. Upstairs, you’ll find 2 spacious bedrooms plus a den. Both bedrooms feature private ensuites, & the primary suite offers an enhanced walk-in closet with exceptional storage & organization. Laundry is conveniently located on the top floor. Modern finishings include quartz countertops throughout, white cabinetry, matte black hardware, neutral vinyl plank flooring, off-white walls & trim, & enhanced soundproofing. The exterior boasts Hardy Plank siding, energy-efficient windows, & a high-efficiency mini-split A/C system for year-round comfort. Fully fenced yard. Prewired for fiber optic internet. With only 5% down, plus a $5,000 appliance credit for the first 4 units sold in the building, this is a smart buy. Low strata $356.11/month. Pet size restrictions apply. Long-term rentals only. Close to downtown Sicamous, parks, beaches, — this is your opportunity to own one of the most functional & stylish townhomes in the Shuswap. (id:60329)
Exp Realty (Sicamous)
13218 Kelly Avenue
Summerland, British Columbia
Discover a remarkable opportunity with this .14-acre lot located in the vibrant hub of Summerland, offering immense potential thanks to its CB1 zoning. This mixed-use lot allows for 100% lot coverage and the possibility of constructing up to SIX stories. The flexibility of the CB1 zoning opens the door to a range of development options, making it an ideal investment for your next project. The home is currently rented to a long term tenant, making it the perfect holding property for your future development plans. This prime location is just a short distance from Summerland Middle School and High School, making it ideal for community-focused developments. Enjoy the convenience of being within walking distance to a variety of shops, restaurants, and wineries, as well as recreational activities such as Giants Head Mountain. Summerland is one of the most sought-after townships in the South Okanagan, call the listing rep to learn more about the endless opportunities this strategically located lot can provide. (id:60329)
Royal LePage Locations West
