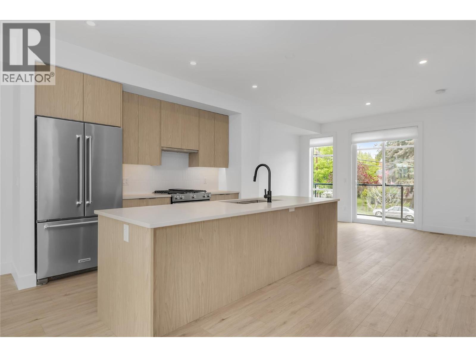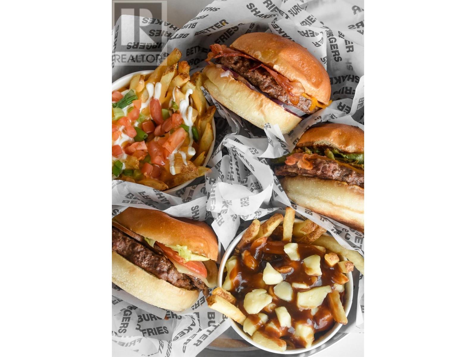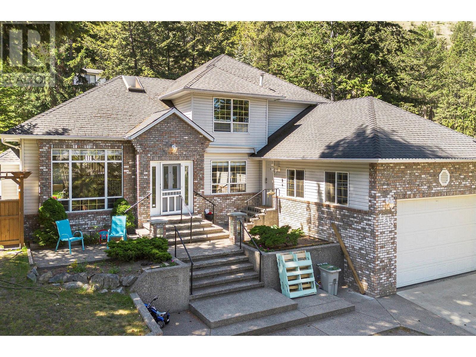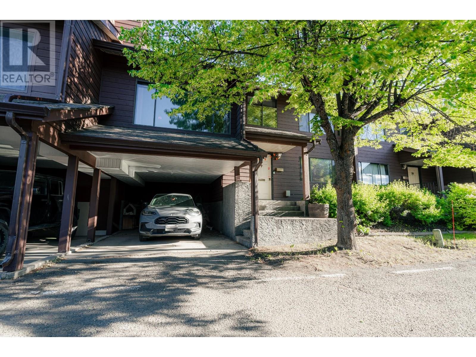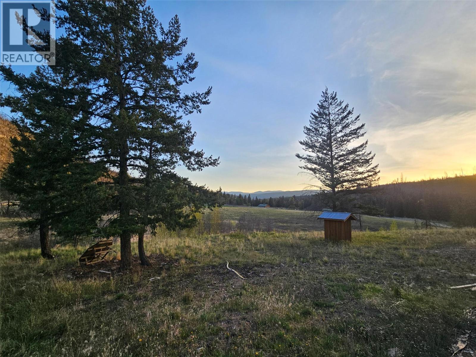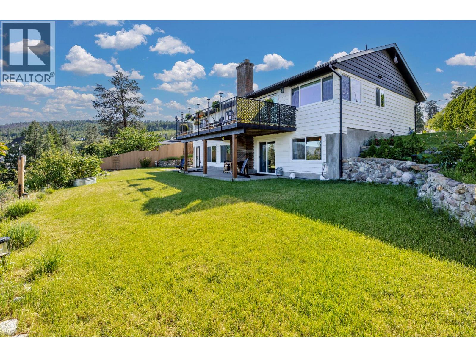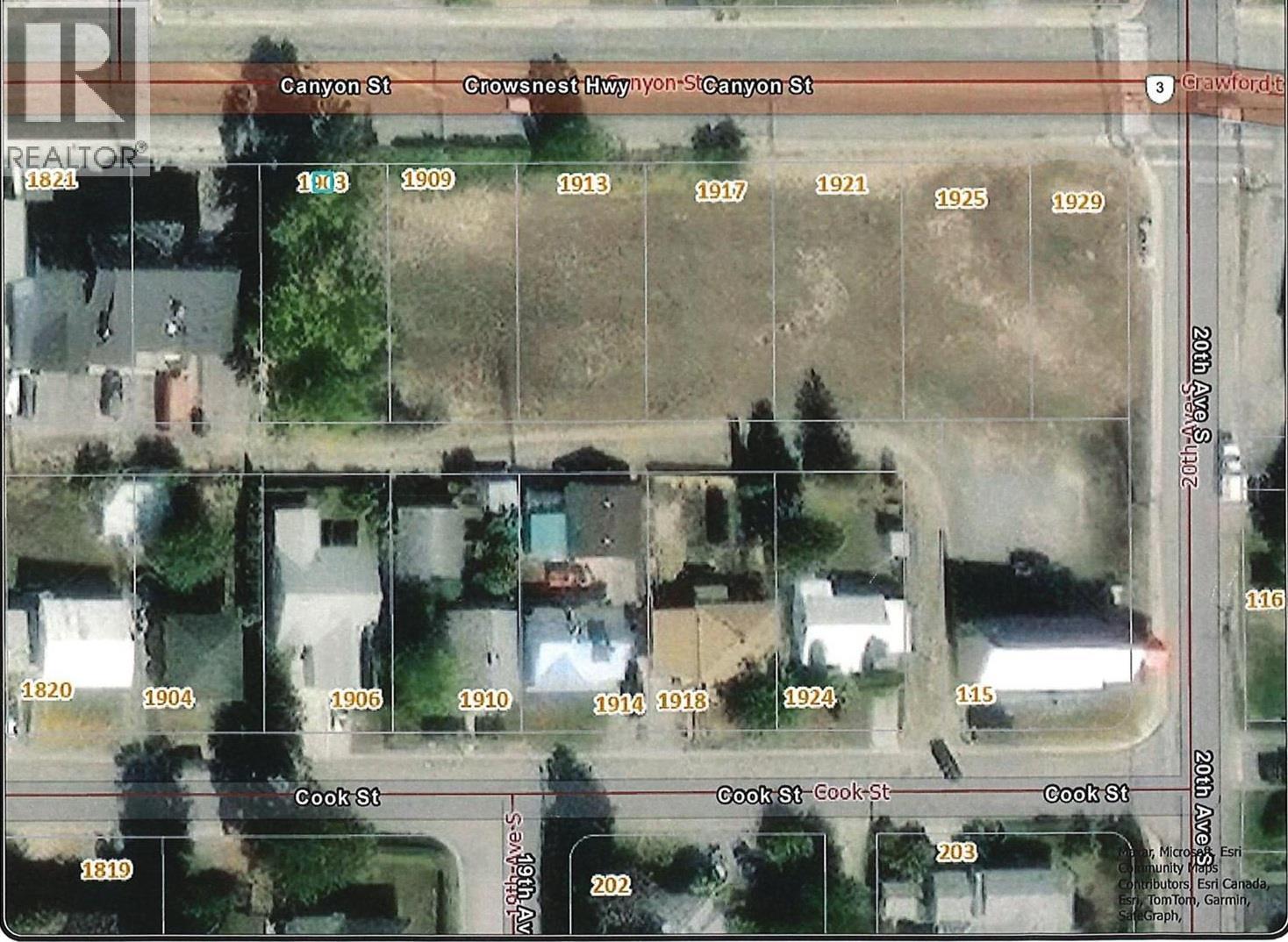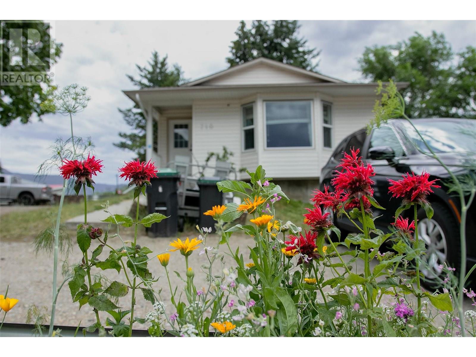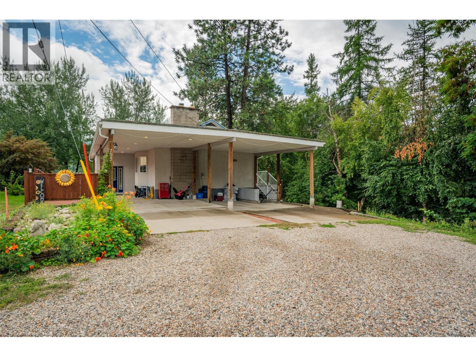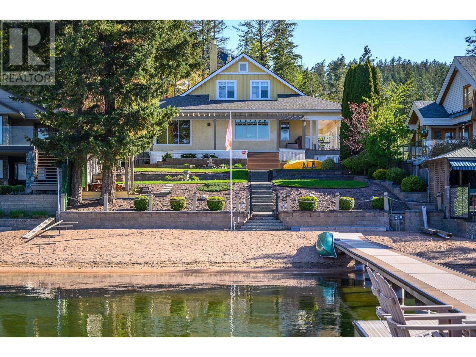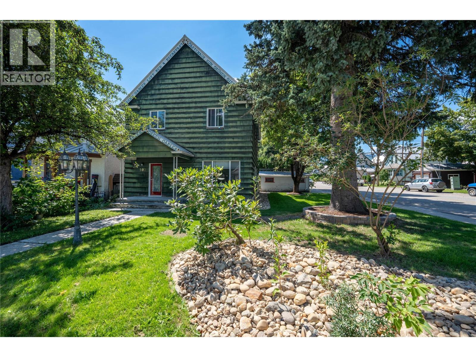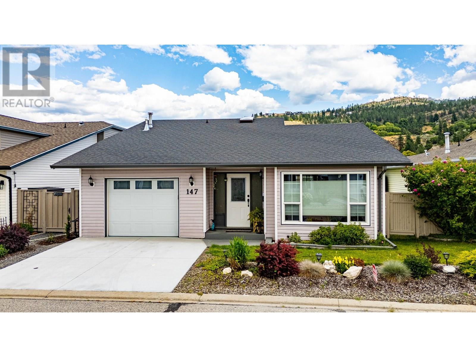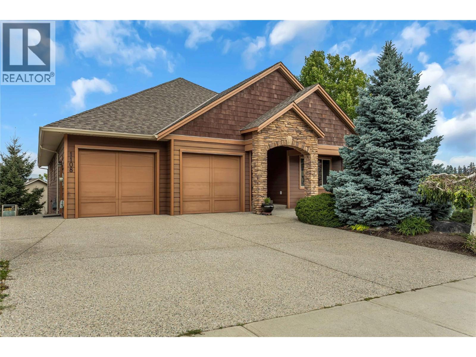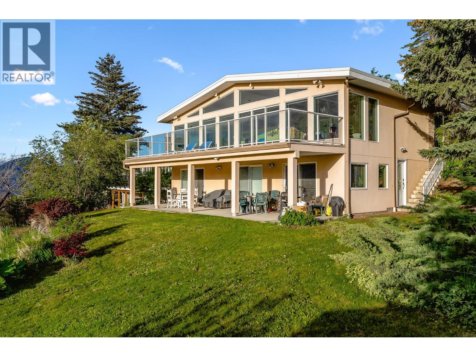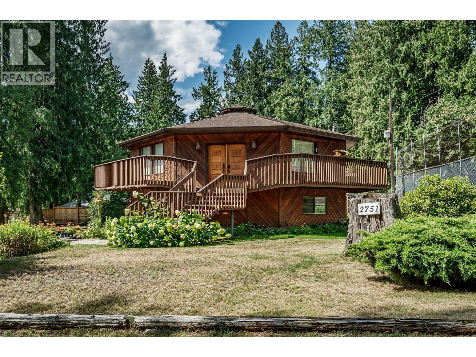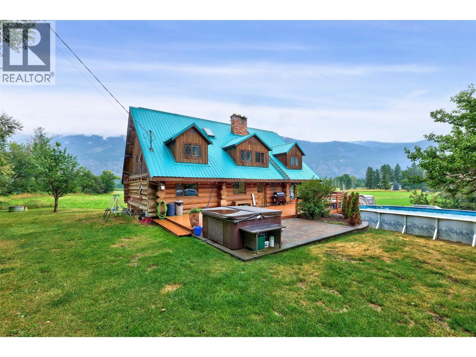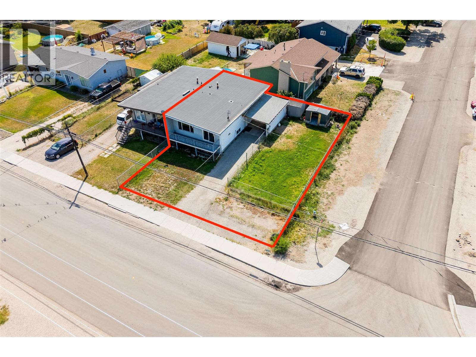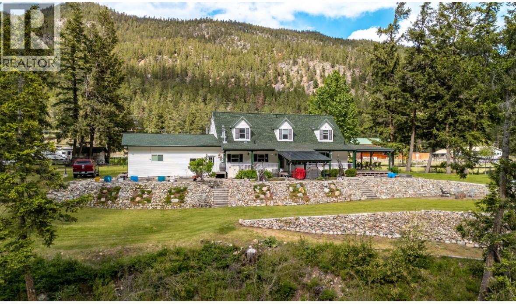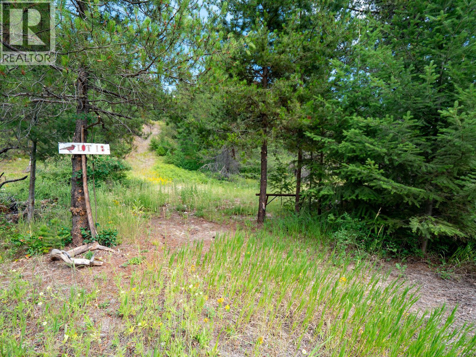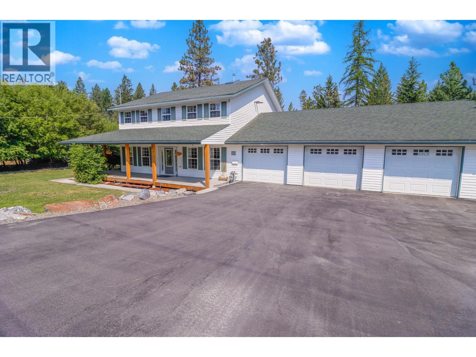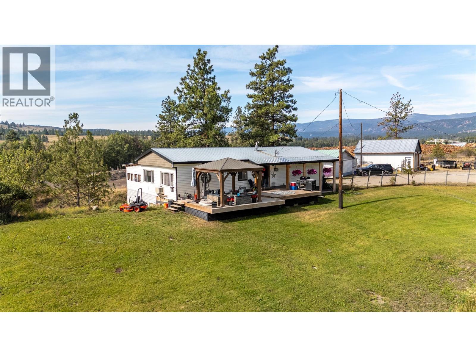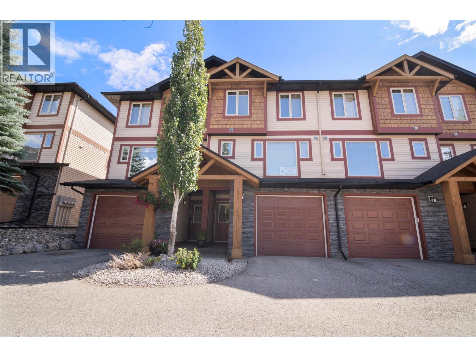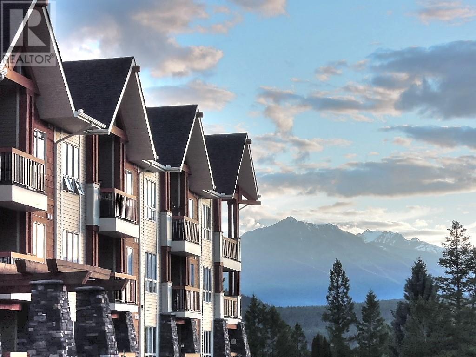1455 Cara Glen Court Unit# 128
Kelowna, British Columbia
Spring Savings On Now! MOVE IN READY! Discover contemporary townhome living with spectacular views at The Peaks. This brand new home includes approx. 1520 sq.ft of indoor living, 3 beds, 3 baths and a 2-car, side-by-side garage. Elevated features include vinyl plank flooring throughout the main level, energy-efficient double-glazed windows, natural gas heating & cooling system, hot water on demand and roughed-in EV station. The open main living area includes the kitchen, dining, living and bonus family area. The kitchen is fully stacked with designer cabinets, quartz countertops & KitchenAid stainless steel appliances. The primary bedroom has a walk-in closet and a modern ensuite with heated floors, glass shower stall and quartz countertops. Two additional bedrooms upstairs, a bath and laundry room for added convenience. Embrace the outdoors with your private 430sqft rooftop patio with expansive valley views and a fully fenced yard, perfect for relaxing and entertaining. New Home Warranty. Ideal Glenmore location with instant access to Knox Mountain walking and biking trails from your doorstep! 10 min drive to Downtown and 5 min drive to Glenmore amenities, shops and restaurants. The perfect blend of contemporary living and an active outdoor lifestyle. Discover The Peaks in Glenmore. Brand new community with move-in ready and move-in soon rooftop patio townhomes. Spring Savings On Now With Savings of up to $30k plus PTT- exemption (some conditions apply) Book a showing to learn more. (id:60329)
RE/MAX Kelowna
1455 Cara Glen Court Unit# 106
Kelowna, British Columbia
Spring Savings On Now! Brand New. Move-In Now. This is the best-priced townhome remaining at The Peaks! #106 combines timeless finishes & contemporary designs with spacious rooftop patios in an outstanding Glenmore location. Approx. 1487 sq.ft of indoor living space & a side-by-side double-car garage. Elevated features include vinyl plank flooring throughout the main level, energy-efficient double-glazed windows, natural gas heating & cooling system, hot water on demand, and roughed-in electric vehicle station. Open main living includes kitchen, dining, living & bonus family room. Kitchen features a large island, designer cabinets, quartz countertops, and KitchenAid stainless steel appliances, including a dual fuel gas stove, counter depth refrigerator, and dishwasher. The primary includes an ensuite with heated floors, large wall-mounted mirror, modern light bar, designer cabinets, tile flooring, glass shower stall, and quartz countertops. 2 upstairs bedrooms with a bath and laundry room. Private 500+sqft rooftop patio with city & valley views and fenced yard. New Home Warranty. Instant access to Knox Mountain trails! 10 min drive to Downtown, 5 min drive to Glenmore amenities, shops & restaurants. Brand new community with move-in ready/move-in soon rooftop patio townhomes. Spring Savings On Now With Savings of up to $30k. Townhomes starting from $744,900. Book a showing to view all homes in the community. *photos/virtual tour are of a similar home in the community. Pet Restrictions: 2 dogs/2 cats, no vicious breed. (id:60329)
RE/MAX Kelowna
1455 Cara Glen Court Unit# 116
Kelowna, British Columbia
Brand new 3-bedroom + den townhome at The Peaks! Move in Now! 116-1455 Cara Glen Court combines timeless finishes and contemporary designs with spacious rooftop patios in an outstanding Glenmore location. Includes approx. 1487 sq.ft of indoor living space and a side-by-side double-car garage. Elevated features include vinyl plank flooring throughout the main level, energy-efficient double-glazed windows, natural gas heating and cooling system, hot water on demand, and roughed-in electric vehicle station. Open main living includes kitchen, dining, living, and bonus family room. The trendy kitchen features a large island for easy meal prep, designer cabinets, quartz countertops, and KitchenAid stainless steel appliances including a dual fuel gas stove, counter depth refrigerator, and dishwasher. The primary bedroom includes an ensuite with heated floors, large wall-mounted mirror, modern light bar, designer cabinets, tile flooring, glass shower stall, and quartz countertops. 2 additional bedrooms are upstairs with a bath and laundry room. Embrace the outdoors with your private 500+ sq.ft rooftop patio with sweeping city and valley views and a fully fenced yard. New Home Warranty. Instant access to Knox Mountain walking and biking trails! 10 min drive to Downtown Kelowna and 5 min drive to Glenmore amenities, shops, and restaurants. Note: photos & virtual tour are of a similar home in the community. Schedule a showing to see inside this home. (id:60329)
RE/MAX Kelowna
1455 Cara Glen Court Unit# 118
Kelowna, British Columbia
Brand new 3-bedroom + den townhome at The Peaks is move-in ready! Plus, save the PTT. The Peaks combines timeless finishes and contemporary designs with spacious rooftop patios in an outstanding Glenmore location. Enjoy the benefits of an end home with more space, sunlight, and privacy. Approx. 1500 sq.ft of indoor living space and a side-by-side double-car garage. Vinyl plank flooring throughout the main level, energy-efficient double-glazed windows, natural gas heating and cooling system, hot water on demand and roughed-in electric vehicle station. Open main living includes kitchen, dining, living, and bonus family room. The trendy kitchen features a large island for easy meal prep, designer cabinets, quartz countertops and KitchenAid stainless steel appliances including dual fuel gas stove, counter depth refrigerator & dishwasher. Primary bedroom includes an ensuite with heated floors, large wall-mounted mirror, modern light bar, designer cabinets, tile flooring, glass shower stall and quartz countertops. 2 additional bedrooms are upstairs with a bath and laundry room. Embrace the outdoors with your private 400+ sq.ft rooftop patio with sweeping city and valley views and a fully fenced yard. New Home Warranty. Instant access to Knox Mountain trails! 10 min drive to Downtown Kelowna and 5 min drive to Glenmore amenities, shops, and restaurants. Note: photos & virtual tour are of a similar home in the community. Schedule a showing to view inside this home. (id:60329)
RE/MAX Kelowna
1455 Cara Glen Court Unit# 103
Kelowna, British Columbia
Spring Savings On Now! Move-in-ready, 4-bedroom townhome at The Peaks! #103 combines timeless finishes & contemporary designs with spacious rooftop patios in an outstanding Glenmore location. Includes approx. 1487 sq.ft of indoor living space and a side-by-side double-car garage. Elevated features include vinyl plank flooring throughout the main level, energy-efficient double-glazed windows, natural gas heating & cooling system, hot water on demand, and roughed-in electric vehicle station. Open main living includes kitchen, dining, living, & bonus family room. The kitchen features a large island, designer cabinets, quartz countertops, and KitchenAid stainless steel appliances including a dual fuel gas stove, counter depth refrigerator, and dishwasher. The primary bedroom includes an ensuite with heated floors, large wall-mounted mirror, modern light bar, designer cabinets, tile flooring, glass shower stall, and quartz countertops. 2 additional bedrooms are upstairs with a bath and laundry room. Embrace the outdoors with your private 500+ sq.ft rooftop patio with sweeping city & valley views and a fully fenced yard. New Home Warranty. Instant access to Knox Mountain trails! 10 min drive to Downtown and 5 min drive to Glenmore amenities, shops, and restaurants. Discover The Peaks in Glenmore. Brand new community with move-in ready and move-in soon rooftop patio townhomes. Spring Savings On Now With Savings of up to $30k. Townhomes starting from $744,900. Book a showing to view all homes in the community. (id:60329)
RE/MAX Kelowna
1455 Cara Glen Court Unit# 130
Kelowna, British Columbia
Spring Savings On Now! Discover contemporary townhome living with spectacular views at The Peaks in Glenmore. This brand new home is MOVE-in-READY! 1527 sqft of indoor living, 3 bed, 3 baths and a 2-car, side-by-side garage. Elevated features include vinyl plank flooring throughout the main level, energy-efficient double-glazed windows, natural gas heating & cooling system, hot water on demand and roughed-in EV station. The open main living area includes the kitchen, dining, living and bonus family area. The L-shaped kitchen is fully stacked with designer cabinets, quartz countertops & KitchenAid stainless steel appliances. The primary bedroom has a walk-in closet and ensuite with heated floors, glass shower stall & quartz countertops. Upstairs you have 2 additional bedrooms , a bath and laundry room. Embrace the outdoors with your private 455 sq.ft rooftop patio with valley views and a fully fenced yard, perfect for relaxing & entertaining. New Home Warranty. Ideal Glenmore location with instant access to Knox Mountain trails from your doorstep! 10 min drive to Downtown and 5 min drive to Glenmore amenities, shops and restaurants. Discover the perfect blend of contemporary living and an active outdoor lifestyle. Discover The Peaks in Glenmore. Brand new community with move-in ready and move-in soon rooftop patio townhomes. Spring Savings On Now With Savings of up to $30k plus PTT- exemption (some conditions apply) Book a showing to learn more. (id:60329)
RE/MAX Kelowna
1477 Glenmore Road N Unit# B-203
Kelowna, British Columbia
Investors, UBCO Parents and First Time Buyers take note. Delightful 1 bedroom townhome style unit in Yaletown just a 2km bus ride from UBCO and 2.5 km to the center of the UBCO campus. This home shows extremely well and perhaps better than new with lots of upgrades and improvements. Top floor unit with better view and no one living above you. Yaletown is a terrific complex with a wide variety of size and style of units but predominantly condo / lobby / elevator style units. This home is the scarce and elusive direct access townhome style unit, but still shares the great amenities of the; underground secure parking, well equipped gym, games room, storage lockers, etc. Near new and high quality stainless appliances. Private balcony. Low 277.08 per month strata fees. Pet friendly complex. 2 new PTAC heat and air conditioning units for separate temperatures in living and sleeping areas. Well run strata and a maintenance free ownership or hassle free investment. Great as a live-in unit or great for your university child to live in all year round or easy sub-let for the May-Sept months. The Sellers have found another home, priced this home to sell and are very cooperative for viewings / showings. Available for Sept 1 and the start of University. Call or email for more info or to arrange a viewing. Professional photos coming (if this home lasts) (id:60329)
RE/MAX Vernon
1455 Cara Glen Court Unit# 132
Kelowna, British Columbia
Spring Savings On Now! MOVE IN READY! Discover contemporary townhome living with spectacular views at The Peaks in Glenmore. This brand new townhome includes approx. 1520sqft of indoor living, 3 bedrooms, 3 bathrooms and a 2-car, side-by-side garage. Elevated features include vinyl plank flooring throughout the main level, energy-efficient double-glazed windows, natural gas heating & cooling system, hot water on demand and roughed-in electric vehicle station. The open main living area includes the kitchen, dining, living and bonus family area. The trendy kitchen is fully stacked with designer cabinets, quartz countertops and KitchenAid stainless steel appliances. The primary bedroom has a walk-in closet and a modern ensuite with heated floors, glass shower stall and quartz countertops. Two additional bedrooms upstairs, a bath & laundry room for added convenience. Embrace the outdoors with your private 430 sqft rooftop patio with expansive valley views and a fully fenced yard. New Home Warranty. Ideal location with instant access to Knox Mountain trails from your doorstep! 10 min drive to Downtown Kelowna and 5 min drive to Glenmore amenities, shops and restaurants. Discover the perfect blend of contemporary living & outdoor lifestyle at The Peaks in Glenmore. Brand new community with move-in ready and move-in soon rooftop patio townhomes. Spring Savings On Now With Savings of up to $30k plus PTT- exemption (some conditions apply) Book a showing to learn more. (id:60329)
RE/MAX Kelowna
1830 Riverside Avenue
Kelowna, British Columbia
Nestled in a quiet pocket just off the coveted Abbott Street, this well-maintained home is located in one of Kelowna’s most desirable and walkable neighborhoods. Set just steps from the lake, downtown core, parks, beaches, shopping, restaurants, transit, and hiking trails, this property offers unmatched access to the best the city has to offer. Positioned on a flat, semi-private lot with green space, and zoned for multi-dwelling use, this property presents a rare opportunity for investors, developers, or buyers seeking a prime holding property. Whether you're looking to build now, rent and hold, or plan for future development, the flexibility here is unmatched. While the true value lies in the land and its potential, the home itself is nothing to overlook. Warm, cozy, and full of character, it features 2 bedrooms and 1 bathroom, large windows that bring in natural light, and even glimpses of the lake. The layout is functional and inviting, offering comfortable living now or solid rental potential. A detached garage adds additional storage and utility. Plus, the plumbing, heating & electrical systems have all been updated, adding peace of mind, making it move-in or rent-out ready. This property truly has to be seen to appreciate the location, the beautifully landscaped setting, and the overall sense of space it offers. Whether you're looking for a place to live, hold, rent or redevelop, it’s a rare opportunity in one of Kelowna’s most cherished neighborhoods. (id:60329)
Coldwell Banker Executives Realty
C/o Oakwyn Realty 473 Bernard Avenue
Kelowna, British Columbia
Own a fully built-out restaurant just steps to the beach in a vibrant Kelowna location. Seating for 50 guests with two handicap-accessible washrooms, liquor license in place, and patio potential. Ideal for an owner-operator looking to skip the start-up costs—this location is ready to go. Full equipment list and lease terms available with signed NDA. Contact listing agents today for details—opportunities like this are rare. (id:60329)
Oakwyn Realty Okanagan-Letnick Estates
Exp Realty
935 Academy Way Unit# 311
Kelowna, British Columbia
IDEAL FOR STUDENTS & SAVVY INVESTORS – UNMATCHED VALUE & LOCATION! Don’t miss this exceptional opportunity to own a top-floor unit just 350 metres from UBC Okanagan! Whether you're looking for a smart investment or a convenient home for a student, this fully furnished 2-bedroom, 2-bathroom condo offers incredible flexibility and returns. Enjoy stunning valley views with desirable northeast exposure, all from a thoughtfully designed layout that maximizes privacy and comfort. The primary bedroom features a walk-through closet and a spacious 4-piece ensuite, while the second bedroom and full bath are ideal for guests or roommates. The bright, open-concept living space flows seamlessly from the well-equipped kitchen to the dining and living areas—perfect for both everyday living and entertaining. Additional highlights include forced air heating and cooling, underground parking (stall #48), and proximity to transit, shopping, and campus amenities. This turn-key property is ready to go—just move in or start generating rental income immediately! (id:60329)
Royal LePage Kelowna
2066 Rosefield Drive
West Kelowna, British Columbia
Rose Valley one of West Kelowna's most desired neighbourhoods. This home offers large rear yard with underground irrigation and room for a pool. 3 beds total with 2 up and one down, 3 full baths. Walkout lower level can easily be suited. 1 block to desirable Jok Mar elementary school and easy access to Middle school and High school. Great starter home in very desirable area with walking access to Rose Valley Regional Park, Rose Ridge Park and the Rose Valley Trails. Great opportunity to get into the market and in an ideal neighbourhood. (id:60329)
RE/MAX Kelowna
Royal LePage Kelowna
1833 Pratt Road
Kamloops, British Columbia
Enjoy peaceful rural living just 15 minutes from downtown Kamloops! This beautifully maintained 2-storey home sits on a private, fenced, and treed 1-acre lot and features 3 bedrooms, 3 bathrooms, and a bright, open layout. The 17x12 kitchen flows into a vaulted family room perfect for entertaining, plus a cozy living room with a gas fireplace and a spacious dining area. Upstairs, you'll find the primary bedroom with a walk-in closet and 3-piece ensuite, along with two additional good-sized bedrooms. The fully finished basement includes a large 1-bedroom suite with separate entrance and laundry—ideal for rental income or extended family. Extras include a heated 2-car garage, drive-through driveway with RV parking, newer hot water tank, 1-year-old high-efficiency furnace, recently serviced septic, and city water connection. All appliances included. A quiet, private setting just minutes from city amenities. 24 hours' notice required for tenants. No showing requests for Sundays. (id:60329)
Royal LePage Kamloops Realty (Seymour St)
1155 Hugh Allan Drive Unit# 18
Kamloops, British Columbia
Located in the heart of Aberdeen, this delightful townhouse is conveniently near shopping centers, schools, and various amenities. It offers 3 BED and 2 BATH in a unique split-level layout. The lower level features a generous primary bedroom with an ensuite bathroom and a spacious laundry room with plenty of storage. The living room, with its HIGH vaulted ceilings and expansive windows, welcomes an abundance of natural light. On the upper level, you'll find the kitchen, dining area, two more bedrooms, and the main bathroom. The kitchen provides access to a covered back deck. Additional features include a single carport with some room for additional storage and an additional parking spot for your 2nd car. Pets are welcome with certain restrictions. You don't want to miss your chance to live in this amazing neighborhood, Book your appointment today! (id:60329)
Royal LePage Kamloops Realty (Seymour St)
629 Lansdowne Street Unit# 208
Kamloops, British Columbia
Cheery, bright 2 Great sized bedroom corner unit condo in downtown Kamloops. Nice window and elegant backsplash in kitchen. Natural light throughout and functional layout. Flooring upgrade in living space and hallway (2023). Off the living room and primary bedroom, there is access to covered deck. Newer furnace (March 2024). Strata fee of $428/mo which includes heat and hot water. Pets allowed with restrictions. In-suite laundry. Secure underground parking (#37). Just steps to all the great amenities downtown Kamloops. Common area balcony on the same floor available for storage space. Priced sell; it won't take long. ACCEPTED OFFER/SUBJECT REMOVAL: AUGUST 19TH. (id:60329)
Royal LePage Westwin Realty
1580 Springhill Drive Unit# 37
Kamloops, British Columbia
OPEN HOUSE! Friday, August 8th, 11am - 1pm...Welcome to 37 - 1580 Springhill Drive! This spacious and well-maintained townhome in the sought-after BonaVista complex offers 4 bedrooms, 3 bathrooms, and over 2,160 sq ft of comfortable living space in the heart of Sahali. This home is ideal for anyone looking for a low-maintenance lifestyle in a great location. Desirable rancher entry layout and incredible views. The main floor features a bright and open living and dining area with large windows and plenty of natural light. Balcony off the living room offers incredible views of the city and mountains. The kitchen offers generous cabinetry and workspace, making cooking and entertaining a joy. The primary bedroom includes a full ensuite and ample closet space. The main floor also features an additional bedroom, a 4pc guest bathroom, a welcoming foyer, laundry area, and access to the double garage for secure parking and additional storage. The basement features 2 bedrooms, a 4pc bathroom and a large family / rec room space. Set in a quiet, well-managed complex close to TRU, shopping, schools, and transit. This townhome offers incredible value at this great price, it will not last long. Contact the listing team at Brookstern Realty Group with your questions, or to book a viewing! Call or text: 778-910-3930 (id:60329)
Exp Realty (Kamloops)
170 Stocks Crescent Unit# 148
Penticton, British Columbia
Custom built rancher with full basement in the sought after gated 55+ community of Brentview Estates. This sprawling, open concept immaculate home is exactly what you have been looking for. The main floor greets you with beautiful hardwood floors and a stunning open concept living room, dining room and kitchen. The kitchen is complete with an oversized hard stone island, perfect for entertaining. Just off the dining room is access to your private stamped concrete patio, again, perfect for entertaining or just having a quiet coffee in the morning or enjoying a glass of wine in the evening. The spacious Main Bedroom is tucked away on the main floor for ease of access. The Main bedroom boasts a large executive ensuite with shower, soaker tub and oversized double sink vanity & large walk in closet. The upstairs is complete with a Den, powder room and laundry room, with access to the double car garage. Downstairs has a perfect great room to watch the game, two large guest bedrooms, four piece bath, wine cellar and storage. Hi-end sun awnings on the patio, storage under the front deck. Brentview offers a community outdoor pool, fitness room, kitchen and communal room. Ideal for family and friends to get together to celebrate birthdays, anniversaries or just to watch the game. RV parking (limited), incredibly reasonable monthly strata fee of $150.00. Great neighbourhood with hiking and mountain biking close by. All measurements are approximate, buyer to verify if deemed important. (id:60329)
Royal LePage Locations West
7415 Valley Heights Drive
Grand Forks, British Columbia
This Beautiful home has fantastic views in every direction! Located in a very desirable area with great neighbors and access to trails, which are perfect for a quiet walk or a runabout in your favorite recreational style. Boasting 3 bedrooms and 2 baths on the main floor and a full suite downstairs with 1 bed & 1 bath, this home is spacious, bright and clean, this home is well-maintained inside and out. A huge balcony overlooks the city & valley and there is a large deck in the back for entertaining in the fenced back yard. Call for your private viewing today! Pictures provided by seller. (id:60329)
Grand Forks Realty Ltd
1600 Loon Lake Road
Cache Creek, British Columbia
28 acre parcel of land with home located just minutes before Loon Lake. Bordering Crown land this private piece of land offers pasture land, your own waterfront with Loon Lake creek flowing through the middle and a 24'x 31' workshop with concrete floor. The home is rancher with a full basement and loft offering over 2400 square feet to stretch out. 2 bedrooms & 2 baths. Home is almost complete and requires, some energy and ideas to finish it up. Kitchen and bathrooms are in along with most of the flooring on the upper 2 floors. The basement is unfinished but has lots of potential to tweak it to your needs. Brand new furnace, water softener, built in vacuum etc. Lots of potential. On well and septic. (id:60329)
Macdonald Realty
3371 Mcmurchie Road
West Kelowna, British Columbia
You don’t want to miss this fantastic family home with a suite and wonderful lake and mountain views! This beautifully updated 4 bed, 3 bath rancher with a full walk-out basement offers over 3,000 sqft of thoughtfully designed living space in a quiet, family-friendly neighborhood. Extensive updates include new appliances, windows, paint, flooring, light fixtures, washer/dryers, deck, kitchen and bathroom renovations, no Poly-B, high-efficiency furnace, HWT, and roof—giving you peace of mind and modern comfort. The main level features a spacious living room with large windows, a cozy family room, formal dining area, bright breakfast nook, and a functional mud/laundry room. The spacious primary bedroom, two additional bedrooms, and two updated baths complete the main floor. Downstairs, you'll find a bright and and roomy self contained 1 bed, 1 bath suite—perfect for extended family, guests, or rental income—plus a large flex space ideal for a gym, office, media room, or potential second bedroom. The generous, private backyard includes a large green space and a tiered area perfect for gardening. Ample parking for all the toys, RV/boat and a prime location just steps to schools, parks, hiking trails, playgrounds, and transit make this home an exceptional blend of value, comfort, and lifestyle. Don't miss seeing this hidden gem! (id:60329)
Coldwell Banker Executives Realty
1903 >1929 Canyon Street Lot# 7 > 13
Creston, British Columbia
Creston - Development OPPORTUNITY !!! 7 - Lots currently Zoned Multi Family . Duplexes , Apartment , Condos . Town of Creston has confirmed Zoning for R1 - Single Family or R4 - Multi - Family or C1 - Commercial pending Application . Incentives possible for Multi - Family from Town , Province and Federal . (id:60329)
Century 21 Assurance Realty
710 Ivy Street
Castlegar, British Columbia
NICELY DONE! This North Castlegar home is sure to please every member of the family. This home has a great open floor plan with a well designed kitchen that offers every convenience including a large pantry and easy access to the dining area. You'll love the large living room that features easy care laminate flooring and lots of natural light. The easy care vinyl planking is perfect for kids and pets and open plan gives lots of play room for the kids. You'll find a full bath and two good size bedrooms that finish off the main level. The lower level is full daylight and offers a great room with lots of room for the big screen and all your comfy furniture. There's another full bath and two more good size bedrooms. Step outside to the private backyard patio and enjoy the fully fenced backyard. There's lots of room for a veggie garden as well. Zuckerberg Island is within walking distance and the Millennium Park and walkway is a quick hop, skip and a jump. This home is steps away from 4 schools and it's super close to the bus stop. Other features include: a dog washing station in the laundry, Vinyl siding, new triple pane vinyl windows, lane access, a high efficiency gas furnace and a gas hot water tank. (id:60329)
Coldwell Banker Executives Realty
705 8th Avenue
Montrose, British Columbia
Serene Living in Montrose – A Beautifully Finished Home on a Tranquil .23 Acre Lot! Welcome to your private retreat in the heart of family-friendly Montrose! This stunning 3-bedroom, 2-bathroom home is nestled on a quiet, low-traffic street surrounded by mature trees and friendly neighbors. Sitting on a peaceful .23 acre lot, this property offers space, comfort, and exceptional outdoor features that make it feel like your own personal sanctuary. Step outside and unwind in the hot tub, enjoy peaceful mornings on the vaulted private deck, or spend time gardening in your spacious yard. With an oversized 2-car carport, tons of additional parking, and beautiful high-end finishes throughout, this home is move-in ready and built for both relaxation and entertaining. Inside, you’ll find a bright, welcoming layout with suite potential—perfect for extended family or as a mortgage helper. Whether you’re looking to upsize or settle into a more peaceful lifestyle, this home offers the best of both worlds: modern features with a touch of mountain-town charm. Don’t miss this rare opportunity to own a beautifully maintained home in one of Montrose’s most desirable locations. (id:60329)
RE/MAX All Pro Realty
9739 Delcliffe Road
Vernon, British Columbia
Historic Waterfront Estate with Royal Ties – Once host to Queen Elizabeth herself, this 1908 treasure offers rare privacy, timeless elegance, and an unmatched Okanagan Lake setting. A classic, welcoming porch wraps around the home to the lake front deck. Nestled between two bays with 63 ft of sandy beachfront, enjoy panoramic lake views all the way to Crystal Waters Bay from a quiet no-thru road. The brand-new registered dock features power, water, a leisure lift, wireless remote, and space for two Sea-Doo lifts. Beautifully landscaped grounds slope gently to the water for easy swimming. Inside, over 5,400 sq ft blends heritage character with comfort—gabled ceilings, exposed beams, crown moldings, six bedrooms, 3.5 baths, grand living areas, a breakfast-nook kitchen, and an 18’ x 28’ games room. Added perks: hot water heat, A/C, security, irrigation, central vac, beach shower, and water license. Carport plus detached double garage. A one-of-a-kind lakefront legacy, ready for its next chapter. (id:60329)
RE/MAX Priscilla
503 Third Street E
Revelstoke, British Columbia
This 2,600 square foot multifamily heritage home is an excellent opportunity for revenue generation or those in need of staff housing. Zoned RLD1 (Residential Low Density) under the City of Revelstoke's updated zoning bylaw, the property allows for multifamily use and currently qualifies for up to four dwelling units - offering strong long-term potential. The home features four self-contained suites, all vacant and ready for you to tenant as needed. The main floor includes a freshly painted 1-bedroom, 1-bathroom unit with an updated kitchen and bathroom, as well as a bright studio suite, also recently painted. Upstairs, you’ll find a 2-bedroom, 1-bathroom unit and a loft suite with its own full bathroom, which can easily be reconfigured into a 3-bedroom layout. Outside, the property has been fully landscaped with new sod, a brand-new fence, and a two-car garage. Located just a short walk from Mackenzie Avenue, Grizzly Plaza, public transit, parks, trails, and all downtown amenities, this location is hard to beat. Enjoy stunning views of Mt. Begbie and the Monashees from the second-floor patio. Don’t miss this rare downtown investment opportunity - contact realtor to schedule a viewing or to learn more! (id:60329)
RE/MAX Revelstoke Realty
5759 Longbeach Road
Nelson, British Columbia
Welcome to this enchanting Heritage Home, nestled amidst the picturesque countryside on a gently sloping 0.75-acre south-facing property in the desirable Longbeach area. With mountain and lake vistas stretching across the horizon, this sanctuary offers a tranquil escape from the hustle and bustle of everyday life. Step inside to discover a haven of comfort and charm. Boasting 2 bedrooms plus a den, along with 2 bathrooms, this residence provides ample space for relaxed living and entertaining. The heart of the home is its spacious and recently refreshed country kitchen equipped with newer appliances and a large pantry. Gather around the striking artisan granite and stone fireplace in the living room, and enjoy the bright, open feel provided by the 9’ ceilings. Thoughtfully updated with modern amenities, this home now includes a 200-amp electrical service, a new septic system, and updated furnace—blending timeless charm with contemporary comfort. Conveniently located near the bus stop, school, and parks, this home embraces the essence of rural community living, yet is only 20 minutes from Nelson. (id:60329)
Exp Realty
2449 Waverly Place
Blind Bay, British Columbia
Beautifully renovated home with high end finishings.. Welcome to this beautifully updated home in Shuswap Lake Estates, where easy living meets luxury design. With 4 bedrooms and 3 bathrooms, there's plenty of space for visiting family and friends. The heart of the home is a gorgeous kitchen –With two islands, quartz countertops, Bosch appliances, a 48"" gas range, and custom cabinets that hide the fridge. A natural gas fireplace completes the cozy living room. The Primary bedroom is a true retreat – a peaceful space with a generous walk-in closet (hidden), a modern floating fireplace for ambiance, and a handy little desk area. The ensuite bathroom is custom finished with a double vanity and quartz counters. Downstairs, you'll find a fantastic second living area – almost like a self-contained guest suite! Could easily be turned into a separate in-law suite for rental income. It features its own full kitchen and bar, entertainment space, and fireplace. With two large bedrooms, a full bathroom, and a separate entrance, it’s ideal for hosting guests. Set on a spacious corner lot with access from 3 sides, you’ll have plenty of room for parking. This isn't just a luxurious home; it's a comfortable and convenient place to enjoy the Shuswap lifestyle. Ready for a change? come take a look! (id:60329)
Homelife Salmon Arm Realty.com
217 Brooke Drive Unit# A
Chase, British Columbia
Fantastic 1/2 duplex with 1 bedroom inlaw suite. Main floor you can enjoy the large picture window in the living room and all the bright light. Open concept from the living room to the dining room and to the kitchen. New vinyl planking in the dining room, kitchen and bathroom upstairs and same with all of the suite (2023). Access to the 8x10 sundeck from kitchen with fridge and stove, 4 piece main bathroom and 2 great sized bedrooms and large primary bedroom with walk in closet. Downstairs the1 bedroom in-law suite was completed in 2023 with seperate access, with fridge, 3 piece bathroom, stacker washer/dryer. 100amp up and 100amp down, H/W tank (2020), windows/gutters/down spouts (2021). Large fenced yard with privacy fencing (2023). Close to shopping, schools, Little Shuswap & Golf. Quick Possession (id:60329)
Royal LePage Kamloops Realty (Seymour St)
6016 Westall Sub
Chetwynd, British Columbia
Discover the perfect blend of tranquility and convenience with this delightful, move-in ready 1-bedroom, 1-bathroom ranch home, located just minutes west of Chetwynd. Nestled on nearly 5 acres of serene countryside, this property offers peaceful country living with easy access to town amenities. The home features an open-concept layout that maximizes space and light, presenting a cozy yet spacious environment ideal for relaxation and everyday living. The well-designed kitchen flows seamlessly into the living area, creating a homely atmosphere that's perfect for both quiet evenings and entertaining guests. Outside, you'll find a massive 40x80 Quonset that's perfect for versatile use, whether you're a hobbyist or need abundant storage. An attached carport provides protection from the elements, while a large metal/woodworking shop with living quarters offers endless possibilities for customization and usage. Invite friends and family to enjoy the charming guest cabin or make use of the covered RV parking and hook-up facilities. This property is exceptionally suited for owner/operator Truckers, with plenty of space and utility structures that cater to both professional and personal needs. Well-maintained and thoughtfully designed, this home is ready for you to move in and add your personal touches. Experience the unique value and potential this charming acreage offers by arranging your visit today. Call the listing brokerage to learn more and see why this property is a must-see! (id:60329)
Royal LePage Aspire - Dc
1205 Loseth Drive
Kelowna, British Columbia
Welcome to your dream family upgrade—this spacious 3,400+ sq ft home offers room for everyone, plus a mortgage helper that doesn’t cramp your style. With a legal suite that occupies just half the basement, you keep the lion’s share of the space for living, lounging, and letting the kids take over the rec room. Step out onto the large covered patio and soak in sweeping valley views—a perfect spot for morning coffees or post-bedtime wind-downs. Inside, you'll find a well-maintained, move-in-ready home with generous living spaces, 4 bedrooms, and 4 bathrooms that make daily life both easy and enjoyable. Tucked into a quiet, family-friendly neighbourhood just five minutes from shops, schools, and services, this home also gives you quick access to scenic hiking trails and peaceful surroundings. It’s the rare combo of practicality and lifestyle—perfect for the move-up buyer who wants space, serenity, and smart value. (id:60329)
Vantage West Realty Inc.
3400 Wilson Street Unit# 147
Penticton, British Columbia
Charming 2-Bedroom Home in Desirable 55+ Gated Community Discover this immaculate and cozy 2-bedroom, 2-bathroom home nestled in the sought-after gated community of ""The Springs."" Ideally situated just a short walk from Skaha Lake Park, shopping, and dining, this residence offers both convenience and tranquility. Spanning 1,421 square feet, this unique split-level home features an open-concept layout with soaring vaulted ceilings. Beautiful shiplap accents and hardwood flooring enhance the inviting living and dining areas, while an additional family room opens to a private patio, perfect for relaxation and entertaining. Experience abundant natural light with a large bay window and a stunning skylight as you step inside. The bright kitchen is well-equipped with ample storage and a cozy nook for casual meals and gatherings. The spacious primary bedroom boasts a walk-in closet and a luxurious soaker tub, ensuring a peaceful retreat. Step outside to a fully fenced backyard surrounded by mature hedges, providing privacy and a serene outdoor setting. Enjoy barbecuing in the designated area and nurturing your green thumb with the incredible garden space. Additional upgrades include new plumbing (no Poly-B), a newer roof, an updated bathroom, a refreshed garage floor, a new driveway, updated flooring, and underground irrigation. Residents of The Springs community enjoy fantastic amenities, including RV parking and access to the Friendship Centre clubhouse, which features a games room, kitchen, library, seating areas, and a patio with barbecues overlooking the community’s tranquil water feature. With a low bare land strata fee of only $75 per month, this well-maintained home presents a remarkable opportunity to live in one of Penticton’s most desirable gated communities. Small pets are welcome with approval. Don’t miss out on this wonderful opportunity—schedule your viewing today! (id:60329)
Parker Real Estate
1108 Arbor View Drive
Kelowna, British Columbia
GORGEOUS, EXTREMELY WELL MAINTAINED 3700 SQ. FT.+ WALK OUT RANCHER IN UPPER MISSION. CLOSE TO ALL AMMENITIES, SCHOOLS AND WALKING, HIKING AND BIKING. Elementary, Middle and High Schools are all Close By. New Save on Foods within Walking Distance [and numerous other Retail Outlets in place and underway...] 4 Bedrooms [could be 5] - 3 Bathrooms. 10 ft Ceilings, Recessed Lighting Throughout, 2 Gas Fireplaces, Absolutely Immaculate Gleaming Hardwood Floors. Quartz Island Kitchen - All new Kitchen Appliances since 2022. Central Vac, Gas Hook up on the Upper Deck as well as another Hook Up on the Lower Patio. Spacious Lower Level with a Wet Bar and Spacious Games Room. 3 Bedrooms on Lower Level. Level, Fully Fenced, Fully Irrigated and Well Maintained Lot. Oversize Garage [24 x 22] with lots of storage and built in units. Ample Parking. Some Chattels are Negotiable. (id:60329)
Century 21 Assurance Realty Ltd
103 Westridge Drive
Princeton, British Columbia
Welcome to this well kept three-bedroom, two-bathroom family home located in the highly desirable Westridge neighbourhood. Enjoy breathtaking mountain views from the deck from morning to night to catch the sun! The open-concept upper living area features classic finishes and large windows, perfect for family gatherings and entertaining. The home is equipped with radiant floor heating and a heat pump for efficient comfort year-round, while underground irrigation keeps the backyard lush and vibrant with minimal effort. The fenced yard and deck are ideal for outdoor enjoyment, complemented by meticulously maintained gardens and low-maintenance landscaping. A new mudroom area provides convenient separate access to the basement, adding functional appeal. Additional highlights include a double attached garage, air conditioning for added comfort, ample storage throughout, and a fenced area perfect for children or pets. Recent exterior updates and landscaping enhance curb appeal, making this residence practical and low maintenance. Don’t miss the opportunity to make this exceptional property your family’s new home! (id:60329)
Canada Flex Realty Group
3511 Spruce Road
Chetwynd, British Columbia
YOU decide on where you want to LIVE and if you want RURAL, come check out this affordable country property on 4.5 acres with a comfortable, inviting and spacious living within this fantastic 2 storey home with lots of windows on the upper level to appreciate the lushes’ views. Large eat in kitchen with tons of counter space, separate dining area with sliding glass doors to deck and cozy sunken living room with windows galore. 3-bedroom, 2-bathroom, newer flooring, additional deck off the primary bedroom, updated hot water tank, pressure tank and extra pump. You’ll notice additional upgrades such as roof, updated bathroom, thermostat, hood fan, trim, paint and cook stove. Lagoon for sewer, approximate 20 ft deep well and property backs onto crown land. Your chilly days and nights will be extra special while enjoying the toasty warmth from the wood stove and summer time will be enjoyed walking the many trails. You’ll definitely want to set up and tour this private, secluded and treed rural property located in a top-notch neighborhood. (id:60329)
Royal LePage Aspire - Dc
845 Gleneagles Drive
Kamloops, British Columbia
Looking for a home with incredible views and income potential? $6260-$6400 in monthly rental income!This one delivers. Top floor is currently vacant & ready for a new tenant or for the new owner! The main floor features 3 bedrooms, including a primary with a cheater ensuite, dual sinks, large tile shower, and walk-in closet. The kitchen has stone counters and tons of storage, opening onto a bright living space with vaulted cielings and wall to wall windows. Large deck spanning the lenth of the house with panoramic mountain, river & city views. The spacious third bedroom includes a cozy fireplace offering flexible options for an additional rec room games room. Downstairs offers a mortgage helper setup with a 1-bed suite + 3 additional room rentals, all with a separate entrances and shared laundry. Great soundproofing is already in place. The .35-acre lot includes a large yard, RV parking (up to 35 ft), and a double garage. Whether you’re looking for a family home or rental income —this is one you don’t want to miss. All measurements approx. Measurements under ""lower"" level reflect the one bedroom basement suite. (id:60329)
Exp Realty (Kamloops)
2751 Lower Six Mile Road
Nelson, British Columbia
Just 15 minutes north of Nelson, 2751 Lower Six Mile Road offers a quiet retreat steps from the beloved Six Mile Beach. This uncommon octagonal residence sits on a broad, flat parcel where a year-round creek provides a soft soundtrack and rich soils support thriving vegetable and flower gardens. Spend your mornings with coffee on the oversized deck, listen to water passing beneath the cedars. Inside, light streams through generous windows on all sides, giving every main room a view of greenery. The walk-out lower level has great potential for a suite, perfect for extended family, guests, or added income. While the main floor’s open plan makes entertaining effortless. A single-car garage, workshop, and additional outbuildings keep tools, toys, and firewood neatly sorted, so the landscape retains its calm, uncluttered feel. This home awaits its new stewards to enjoy and embrace the home as it has been for almost 50 years. (id:60329)
Exp Realty
813 Oak Street
Castlegar, British Columbia
Welcome home! This home has much to offer featuring 3 spacious bedrooms and 1 bathroom on the main floor, open concept kitchen/dining/living area cozy with a fireplace and a full unfinished, FULLY FRAMED basement just waiting for your finishing touches! The basement (with separate entrance) is framed for a REC room, workshop/storage room, a 4th bedroom, laundry room & secondary bathroom (roughed in with plumbing). Outside there is plenty of space for the family & for entertaining guests. Enjoy evening BBQ's or harvest from your homegrown garden in this centrally located yet private setting, all conveniently located at the end of a NO THRU road with additional access to the rear of the property for added convenience- all within walking distance to Primary, Elementary & high-schools, Millennium Park/ Zuckerberg's Island Park & centrally located between uptown & downtown amenities. Upgrades throughout include updated windows, flooring, fresh interior & exterior paint, new light fixtures, updated bathroom, landscaped exterior, & more! (Ongoing improvements in the upstairs bathroom are being completed). (id:60329)
Exp Realty
601 Yellowhead Highway S
Mclure, British Columbia
If you’ve been holding out for a property with serious shop space, this is it. Sitting on over 4 acres and just 30 minutes from the city, this property features a massive 40x60 shop with 600 amp service, high ceilings, and room for just about anything—tools, toys, or large scale projects. It’s a car lover’s dream, with space to work, build, and store your entire collection. There’s also a two car attached garage and plenty of open parking for trailers, RVs, or equipment. The log home is filled with natural light, thanks to its vaulted ceilings and large windows that take in wide open views of the surrounding valley. A floor to ceiling brick fireplace anchors the main floor and blends function with a strong architectural element. The main level includes two bedrooms, including the primary, along with the main living and dining areas. Upstairs, you’ll find two more bedrooms, a half bathroom, and a large loft that opens into a massive games room, ideal for entertaining or relaxing. The basement includes a fifth bedroom and another full bathroom. The property also includes a barn currently set up for chickens. With 4 acres of land in the ALR, there’s plenty of room for animals, gardening, or expanding your setup. Reach out today to book your showing. All measurements are approximate (id:60329)
Exp Realty (Kamloops)
695 Belgo Road
Kelowna, British Columbia
This Rutland South half duplex sits on a large corner lot and offers unbeatable flexibility, walkability, and value—without strata fees. Smartly laid out for easy suite potential, the home features 4 bedrooms, 2 bathrooms, and laundry both up and down. Perfect for investors, multigenerational living, or first-time buyers looking to supplement their mortgage. Major updates are already done with a newer furnace, A/C, and hot water tank providing peace of mind. Outside, you'll find a fully fenced yard, RV parking, covered parking, and ample space for additional vehicles. Located steps from Belgo Park and just a short walk to transit, schools, and shopping. Don’t miss this opportunity to own in a central, family-friendly neighbourhood with everything you need close by. Contact our team today to book your private showing today. This one won’t last long! (id:60329)
Royal LePage Kelowna
2821 Old Hedley Road
Hedley, British Columbia
2821 Old Hedley Road a Riverfront Acreage with Income Potential. This 4-acre riverfront property offers a unique opportunity for sustainable living, income generation, and self-sufficiency. Formerly a successful B&B, the home features abundant natural light and spacious outdoor living areas. Highlights include, 1,400 haskap bushes, Large greenhouse 24' x 40' processing building with a walk-in cooler and chest freezers (convertible to a commercial kitchen and walk-in freezer for added revenue), Two rustic cabins possibly short-term rentals or retail use. Located in Area G, allowing flexible use of the land. Additional structures include a garden shed, chicken coop, outdoor shower and washroom, dedicated pump and irrigation building. And abundant well water supply, best tasting water around. Situated between Keremeos and Princeton, just minutes from the friendly community of Hedley, this versatile acreage offers the freedom to create a truly self-sustaining lifestyle (id:60329)
Chamberlain Property Group
6350 Highway 33 Highway Lot# 18
Beaverdell, British Columbia
Princess Hills is a cooperative development where land and assets are collectively owned and managed by shareholders through an elected board—offering a unique alternative to traditional property ownership. This share (#18) grants exclusive use of a surveyed 2.7-acre lot and includes a 1/24th ownership in the overall property. The lot features a level area near the western entrance with a driveway and two storage sheds. The land rises through a fir and pine forest to a potential upper building site. Residents enjoy a peaceful, like-minded community with simple, affordable living. While unzoned, the shareholders agreement allows one residence, outbuildings, and some animals per share. Full details are available upon request. Offers will be reviewed after 1pm, August 15th, 2025 (id:60329)
Landquest Realty Corp. (Interior)
Landquest Realty Corp (Northern)
512 Wildwood Drive
Cranbrook, British Columbia
Explore our 24/7 virtual open house. This stunning home offers the charm of country living just minutes from town. Situated on a .4-acre lot, it features over 3500 sq. ft. of developed living space, an oversized garage w/ room for up to 5 cars, RV parking, a fully finished basement w/ the ultimate man cave & wine cellar. The bright & spacious foyer showcases stunning custom feature walls & modern finishes. The main floor includes a bright office/bedroom, a 2-piece bathroom, & a chef-inspired kitchen w/ upgraded appliances, a custom backsplash, & handmade wood countertops including a unique Malaysian oak island. The dining room overlooks the beautiful backyard & flows into a large pantry w/ custom tilework and shelving. The laundry room provides access to the rear yard & garage/workshop. The main floor also offers a formal living room & a cozy family room centered around a beautiful fireplace. Upstairs, the large primary bedroom features its own balcony & corner fireplace. The ensuite has a custom vanity, stand-alone soaker tub, huge walk-in shower, & a boutique-style walk-in closet. Two additional bedrooms & another updated full bathroom complete the upper level. The lower level is unique, featuring a tavern-style man cave perfect for entertaining, a large wine cellar & tasting room, a rear exterior entry & a storage/utility room. Outside, you'll find a large front wrap-around porch, rear deck w/kitchenette, cute garden area w/ greenhouse, playhouse and a future pond setup. (id:60329)
Real Broker B.c. Ltd
268 Mclure Ferry Road
Kamloops, British Columbia
Welcome to this beautifully maintained and fully usable 3-acre property—offering the perfect blend of comfort, functionality and rural charm. This inviting home features 3 bedrooms, 2 bathrooms and a bright open-concept layout ideal for everyday living & entertaining. The main floor welcomes you with a spacious living room, dining area and kitchen filled with natural light. Down the hall you will find the main bathroom, a cozy second bedroom, and the generous primary suite. The fully finished basement provides even more living space with a large rec room, third bedroom, full bathroom, laundry area and ample storage. Majority of windows upstairs are all new. Need more room? There’s excellent potential to expand on the south side of the home. Step out onto the large sundeck—perfect for summer BBQ's or simply relaxing and taking in the peaceful views. Dream property for hobby farmers, horse lovers, gardeners or anyone looking to build their dream shop. It is fully fenced with some cross-fencing, has a great producing drilled well, and offers multiple outdoor features including an 80x100 sand arena with all-new fencing, chicken coop and secondary barn, paddock area and some in-ground irrigation, fruit trees & expansive gardens ready for your homegrown vegetables. A short drive to the McLure Ferry and Carl’s Fruit Stand and easy highway access — only 25 minutes to Kamloops city limits. Don’t miss your chance to view this special property — book your showing today! (id:60329)
Century 21 Assurance Realty Ltd.
357 Old Hedley Road
Princeton, British Columbia
Discover privacy and peace with this beautiful rancher-style home nestled on 2.35 acres just five minutes from the town of Princeton. This spacious property offers a comfortable three-bedroom, two-bathroom main residence, complemented by a versatile basement, providing ample space for family, guests, with plenty of room to expand. The expansive green acreage is ideal for horse enthusiasts and animal lovers, featuring plenty of open space and proximity to the river—perfect for outdoor activities and relaxation. The property includes a 24x24 detached shop, perfect for hobbies, storage, or small-scale projects, along with an additional 600 sqft. barn/shop that offers further development or storage potential. Set in a private and serene setting, this property is an excellent setup for a hobby farm or business. Whether you're seeking a peaceful retreat or a functional farmstead, this property offers endless possibilities for those with a love for animals and outdoor living. Don't miss the opportunity to own this exceptional and versatile property in a beautiful rural setting. Contact us today to schedule a private tour! (id:60329)
Canada Flex Realty Group
4878 Ridge Road Unit# 18
Radium Hot Springs, British Columbia
Welcome to Borregos – one of Radium Hot Springs’ most desirable townhome communities. This beautifully maintained home is ideally situated in one of the valley’s most scenic locations, offering sweeping mountain and valley views that can be enjoyed throughout the seasons. Whether you're starting your day with a quiet coffee or entertaining friends, the backdrop is nothing short of exceptional. The main level features a bright, open-concept living area with large windows that flood the space with natural light. A cozy propane fireplace adds warmth and character, while the south-facing deck overlooks peaceful green space—perfect for dining al fresco or relaxing in the sun. With three spacious bedrooms and two and a half bathrooms, there’s ample room for everyday living or hosting guests. The primary bedroom offers a serene escape with its own ensuite and stunning valley views. Downstairs, a flexible bonus room can easily function as a fourth bedroom, home office, or media space—designed to adapt to your needs. Offered fully furnished, this turnkey property allows you to move in and start enjoying the comfort and beauty of mountain living right away. Whether you're looking for a full-time residence, a weekend getaway, or a ready-to-go investment, this bright and welcoming home is a standout opportunity. Book your showing today and discover everything Borregos has to offer. (id:60329)
RE/MAX Invermere
9636 15 Street Unit# 2
Dawson Creek, British Columbia
Details to Follow. (id:60329)
Royal LePage Aspire - Dc
1531 Mountain Ridge Road
Robson, British Columbia
One of the largest shops in the area! Just minutes from Castlegar in the Mountain Ridge Township, this 7.6-acre property borders a scenic creek and offers endless possibilities. The bright, clean, and move-in-ready three-bedroom, two-bath home sits on a permanent foundation with a 4.5-foot crawl space. It sits at the back of the lot for added privacy, while the highlight of this property—the 3152 sq ft, fully permitted shop—sits conveniently near the entrance. The shop features a 125-amp power service, two mezzanines, an insulated office, and zoning-free flexibility. Ideal for heavy equipment, livestock, a mill, business use, or even residential conversion. The flat, sunny land surrounding the home is perfect for horses, gardening, lawns, or expansion. Additional features include a 396-ft deep well, newer roof, greenhouse, freshly fenced garden area, and quad storage. A peaceful path leads to the stunning Pass Creek Falls. With nature at your doorstep and the amenities of Castlegar nearby, this is a rare opportunity to live, work, and create—all in one unique location. Available for quick possession! (id:60329)
Century 21 Kootenay Homes (2018) Ltd
7495 Columbia Avenue Unit# 1107
Radium Hot Springs, British Columbia
A beautiful 2-bedroom, 2-bathroom ground-floor condo that perfectly combines comfort and luxury. With wood trim finishes, a gas fireplace, and a balcony, it offers a cozy atmosphere for relaxation. The heated underground parking stall and secured entry add convenience and peace of mind. The unit has been freshly painted and cleaned. Furniture included. Located in a mountain community, this condo is ideal for outdoor enthusiasts, being close to ski hills, golfing, hiking, and biking. Plus, the amenities—including a seasonal pool, two hot tubs, a clubhouse, and an outdoor terrace—provide wonderful opportunities for leisure and socializing. Make this your perfect retreat for both adventure and relaxation! (id:60329)
Royal LePage Rockies West







