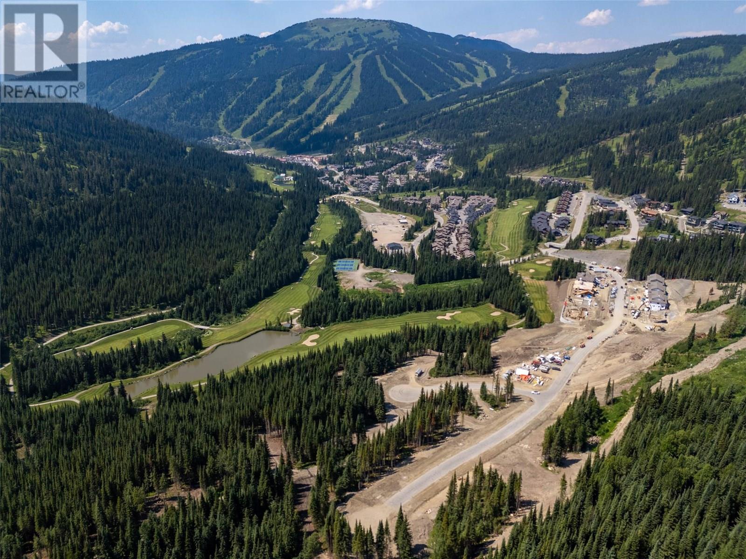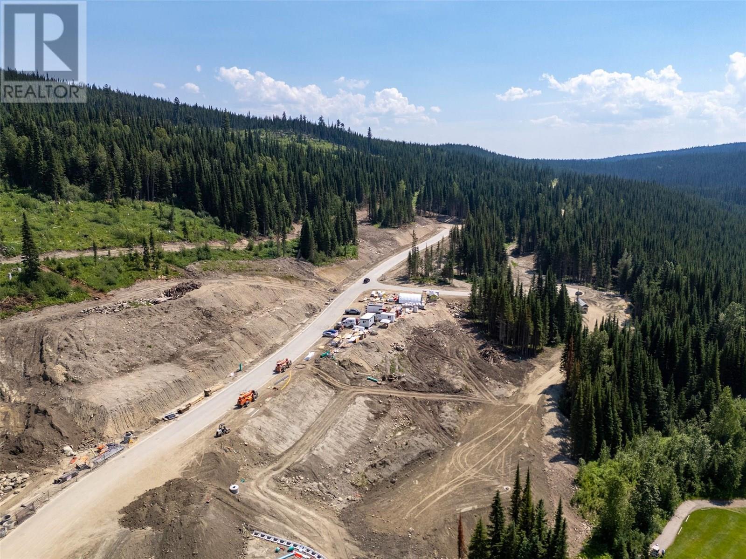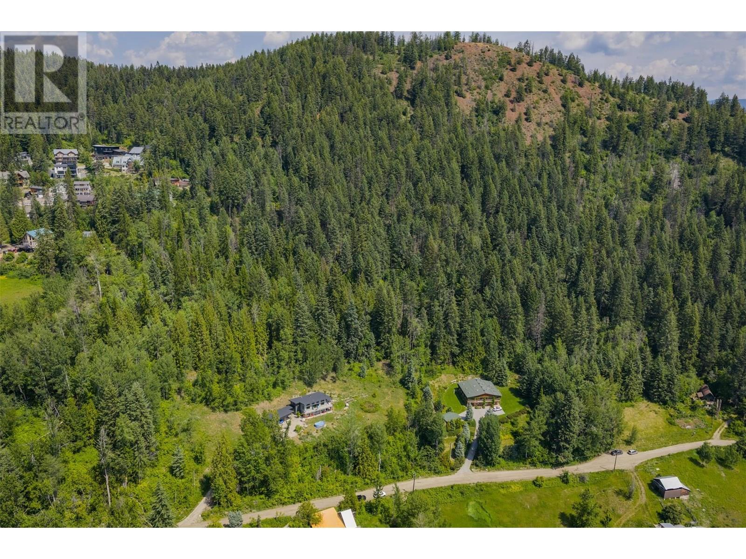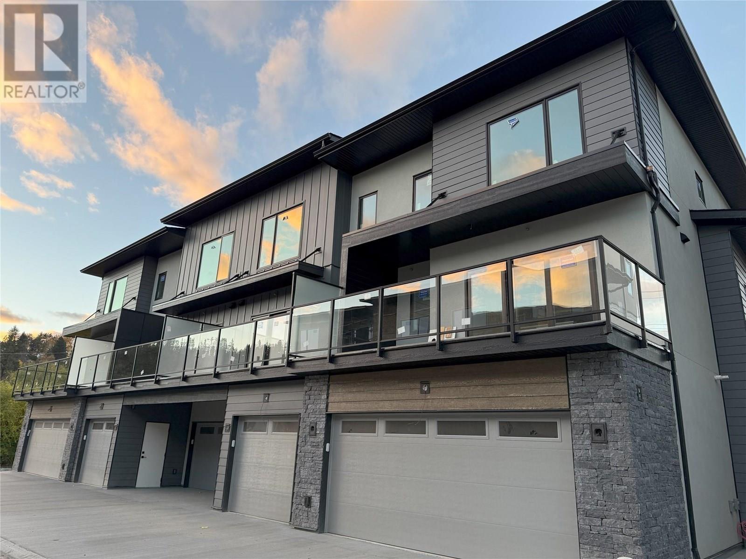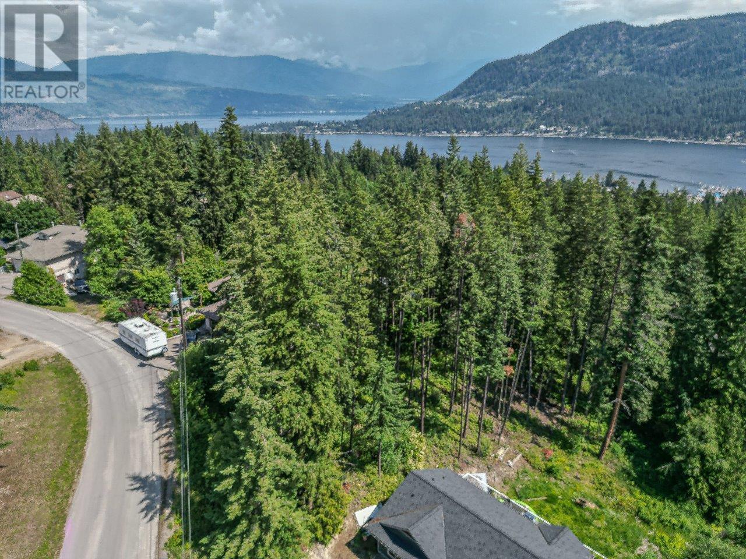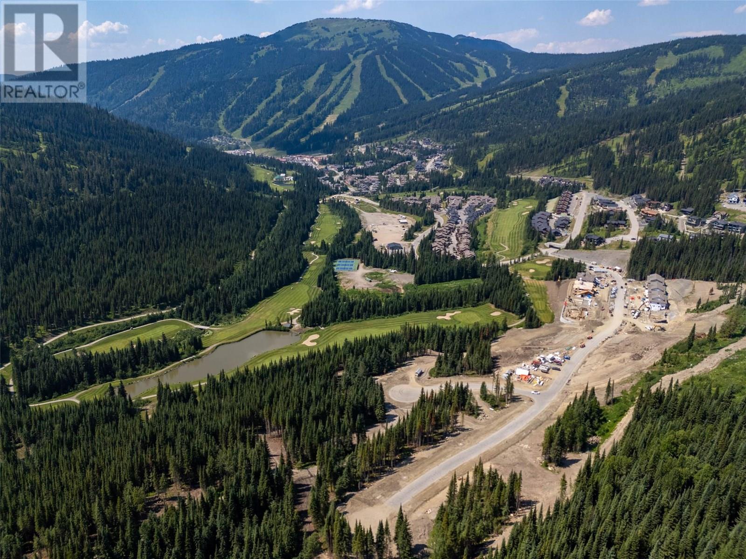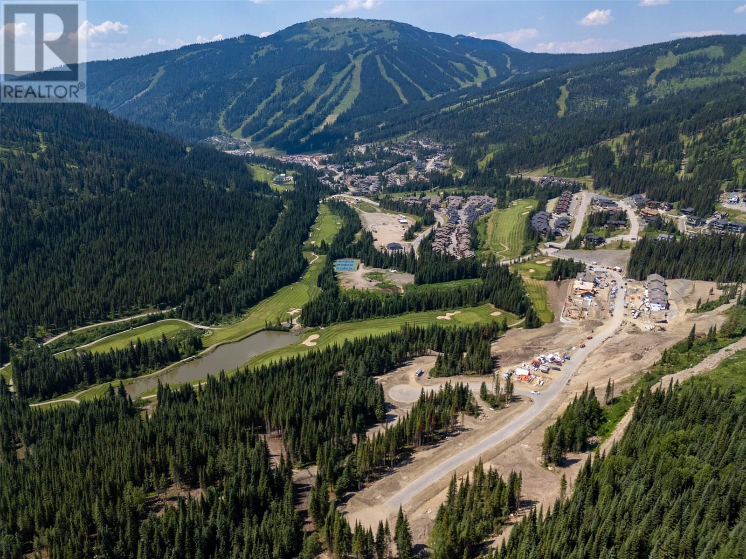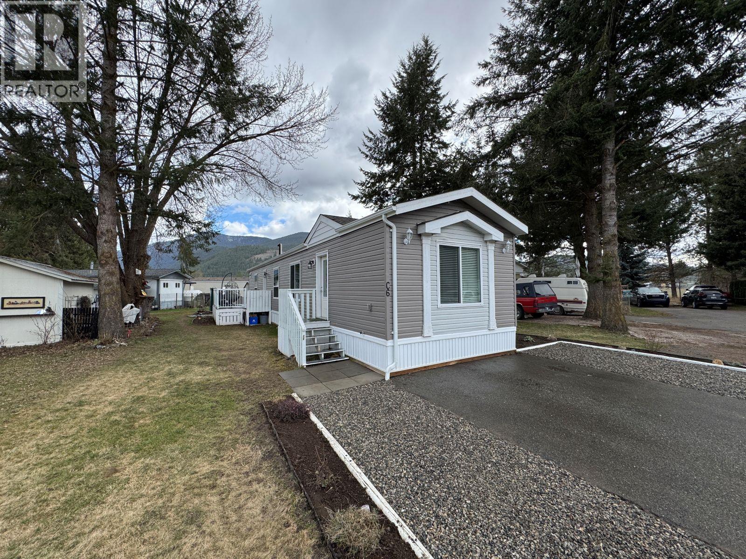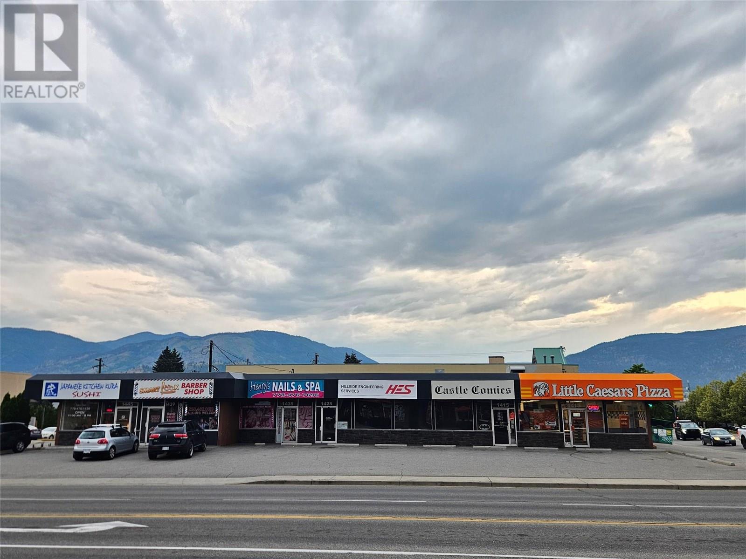Lot 11 Mcgillivray Lake Drive
Sun Peaks, British Columbia
Welcome to the building site of your dreams in 'Alder Estates'. This new 16 lot subdivision is adjacent to the Sun Peaks Golf Course and offers easy access to world-class skiing, Nordic trails and thrilling mountain biking terrain. This location offers the best of lifestyle and mountain majesty with gentle topography and southern/westerly exposure. Nestled within a serene and private landscape, this exceptional subdivision presents a unique opportunity for the investor or homeowner seeking to bring their architectural dreams to life. These prepared building lots feature underground utilities and are zoned for short term rentals. This one-of-a-kind subdivision exudes a sense of seclusion and tranquility surrounded by the embrace of nature. The property showcases stunning mountain views that will leave you in awe. Don't miss this opportunity to build your mountain retreat, embrace the extraordinary beauty of Alder Estates and create a lifetime of cherished memories. GST applies. (id:60329)
RE/MAX Alpine Resort Realty Corp.
Lot 3 Mcgillivray Lake Drive
Sun Peaks, British Columbia
Welcome to the building site of your dreams in 'Alder Estates'. This new 16 lot subdivision is adjacent to the Sun Peaks Golf Course and offers easy access to world-class skiing, Nordic trails and thrilling mountain biking terrain. This location offers the best of lifestyle and mountain majesty with gentle topography and southern/westerly exposure. Nestled within a serene and private landscape, this exceptional subdivision presents a unique opportunity for the investor or homeowner seeking to bring their architectural dreams to life. These prepared building lots feature underground utilities and are zoned for short term rentals. This one-of-a-kind subdivision exudes a sense of seclusion and tranquility surrounded by the embrace of nature. The property showcases stunning mountain views that will leave you in awe. Don't miss this opportunity to build your mountain retreat, embrace the extraordinary beauty of Alder Estates and create a lifetime of cherished memories. GST applies. (id:60329)
RE/MAX Alpine Resort Realty Corp.
Parcel A Columbia-Kootenay Road
Rossland, British Columbia
This 11.2-acre parcel offers a unique blend of space, sunshine, and access to the outdoors—all within walking distance to downtown Rossland and just a few minutes from Red Mountain Resort. Backed directly by Kootenay Columbia Mountain, you can hit the trails right from your own property—perfect for hiking, biking, and year-round adventure. With incredible views over Happy Valley and full southern sun exposure, it's an ideal canvas to build your dream home or explore development options. Zoned R1-R, there’s endless potential here—from a private estate to a potential subdivision. A solid opportunity in a sought-after location that brings lifestyle and flexibility together. Property lines in listing are approximate. (id:60329)
RE/MAX All Pro Realty
14406 & 14408 Rosedale Avenue
Summerland, British Columbia
Prime opportunity for hotel developers and investors! This shovel ready site comes with an approved development permit for a 4 storey boutique hotel, ideally situated in the heart of Summerland right on Highway 97. All architecture plans and approvals are in place, offering a streamlined path to construction. Located at the main intersection of Summerland, easy access to restaurants, shopping, this high visibility location boasts strong potential. A rare turnkey development opportunity in one of the area’s most desirable growth corridors. Adjoining property 14406 Rosedale Av is also included in the asking price. Approximately close to half an acre site. (id:60329)
Homelife Advantage Realty (Central Valley) Ltd.
11451 Etheridge Road Unit# 3 Lot# Sl 3
Lake Country, British Columbia
Welcome to Lakeside Estates. THIS HOME IS NOW MOVE-IN READY! Spend the entire Okanagan Summer in your Brand New Home! TH#3-B1 Floor Plan w/ 3 Bedrooms+Large Den+2.5 Baths. 1591sf indoor living, 3 separate patios+444sf double side-by-side garage (includes EV outlet!) that fits a truck. Plus large driveway for extra parking. TH#3 has a large walk-in closet w/organizers w/barn door in primary bedroom, ensuite has a walk-in shower+2 sinks. Blinds, Navien on-demand hot water system, all appliances incl. a natural gas range, & electric fireplace included. Outdoor living is a priority at Lakeside Estates. Includes fenced front patio entrance, perfect for lounging, pets and kids and is the first of 3 patios in the home! You'll be welcomed home to sunshine filtering in from sliding glass doors of the 2 patios, one on either side of your living space (patio off the kitchen AND patio off the living area). Home has a spacious layout and features hints of Modern+West Coast design elements with the lake lifestyle right at your doorstep! Quick access to internal walkways, perfect for your pets! Only 200m from Wood Lake, quick access to Rail Trail. Close to Marinas, Boat launches, Beasley Park, Beaches, Dog Beach, Tennis Courts, shopping+dining nearby. Close to Okanagan Lake and Kalamalka Lake access. Only 10 mins to Kelowna Airport+15 mins to UBCO. Location gives you the benefits of a lakeside vacation with the conveniences of city amenities. Disclosure Statement available. GST Applicable. (id:60329)
Fortune Marketing Realty Inc.
Lot 25 Forest View Place
Blind Bay, British Columbia
Come and check out this spacious building lot tucked away in Blind Bay on a gently sloping, 0.45-acre lot. Fit for a family of any size with room for a large rancher style home with a walk-out basement. Located in Shuswap Lake Estates on a cul-de-sac in quiet neighborhood. Power and Water with Shuswap Lake Estate Utilities available at the lot. 2-minute drive from one of the Interior's nicest championship golf courses, within five minutes of the shimmering waters of beautiful Shuswap Lake, and within a couple minutes’ walk to all other amenities in the local market at the top of the hill. Kick back with your feet up, and enjoy Blind Bay the way you should, from a great location! This is one of the best priced building lots in the area, you'll find no better bang for the buck today. Buy Now and Build When You Retire. (id:60329)
Coldwell Banker Executives Realty
Lot 2 Mcgillivray Lake Drive
Sun Peaks, British Columbia
Welcome to the building site of your dreams in ‘Alder Estates’. This new 16 lot subdivision is adjacent to the Sun Peaks Golf Course and offers easy access to world-class skiing, Nordic trails and thrilling mountain biking terrain. This location offers the best of lifestyle and mountain majesty with gentle topography and southern/westerly exposure. Nestled within a serene and private landscape, this exceptional subdivision presents a unique opportunity for the investor or homeowner seeking to bring their architectural dreams to life. These prepared building lots feature underground utilities and are zoned for short term rentals. This one-of-a-kind subdivision exudes a sense of seclusion and tranquility surrounded by the embrace of nature. The property showcases stunning mountain views that will leave you in awe. Don’t miss this opportunity to build your mountain retreat, embrace the extraordinary beauty of Alder Estates and create a lifetime of cherished memories. GST applies. (id:60329)
RE/MAX Alpine Resort Realty Corp.
30 Osborne Road
Summerland, British Columbia
Seeking privacy, stunning views in the Okanagan! 56 acres of land, beautifully renovated rancher, thoughtful features, vaulted ceilings, large daylight windows, stone fireplace, covered stamped concrete patio, a perfect blend of comfort & elegance. 3 bdrm, 2 bathrooms & 2 additional shops. Bright Foyer entry, living room & new luxury vinyl plank, Blaze King -Princess insert, dining area w/ French doors to the outdoor space, open kitchen w/ eating bar (new appliances), laundry rm & 4p bath, master suite w/ 4 p bath, WIC, 2nd & 3rd bedrooms. The covered outside living space includes hot tub, BBQ, where you can enjoy spectacular sunsets & entertaining. Property has 2+ acres around the home w/ secure deer fencing, automatic gate entry & security cameras. The 2-car garage with breezeway to front door, additional detached garage w/ 200 A service, 2 bays, 531 sq ft workshop w/ wood stove also a basement & cold storage giving you an additional 385 sq ft of space. Greenhouse, separate fenced garden area, fruit trees. Water via 2 legal licenses, drilled well on site ready to use. R/O system for the house & Grundfos pump. Mini split heat pumps for cooling on the hot days & heating too. Located 20 minutes from downtown Summerland - Star link high speed Internet available. Looking for a dream come true for the utmost of privacy & views, this is it. No Thru Rd, near the school bus route if needed, all recreation amenities at the door & right on your own land. Call today to view. (id:60329)
RE/MAX Orchard Country
Lot 1 Mcgillivray Lake Drive
Sun Peaks, British Columbia
Welcome to the building site of your dreams in ‘Alder Estates’. This new 16 lot subdivision is adjacent to the Sun Peaks Golf Course and offers easy access to world-class skiing, Nordic trails and thrilling mountain biking terrain. This location offers the best of lifestyle and mountain majesty with gentle topography and southern/westerly exposure. Nestled within a serene and private landscape, this exceptional subdivision presents a unique opportunity for the investor or homeowner seeking to bring their architectural dreams to life. These prepared building lots feature underground utilities and are zoned for short term rentals. This one-of-a-kind subdivision exudes a sense of seclusion and tranquility surrounded by the embrace of nature. The property showcases stunning mountain views that will leave you in awe. Don’t miss this opportunity to build your mountain retreat, embrace the extraordinary beauty of Alder Estates and create a lifetime of cherished memories. GST applies. (id:60329)
RE/MAX Alpine Resort Realty Corp.
5455 Almond Gardens Road Unit# C6
Grand Forks, British Columbia
Welcome to this charming like newer modular home, built in 2018, nestled in the beautiful Almond Gardens Mobile Home Park! This well-maintained 2-bedroom, 2-bathroom home offers a bright and airy open-concept layout, perfect for comfortable living. The kitchen features a stylish peninsula, providing extra counter space for meal prep or casual dining. Step outside onto the spacious 20' x 7'10"" deck, ideal for relaxing or entertaining guests. A handy storage shed in the back adds extra convenience. Enjoy a peaceful, friendly community just minutes from town amenities—this one is a must-see! Call your Realtor today! (id:60329)
Royal LePage Little Oak Realty
1500 21 Street Ne
Salmon Arm, British Columbia
New home by Perfection Builders with 3,189 finished sq. ft. and a 2-bedroom legal suite. The main level offers an open-concept living area with 9’ ceilings, a gas fireplace, vinyl plank flooring, and a custom kitchen with an island. Upstairs features four bedrooms, including a primary with a walk-in closet and ensuite, plus a laundry room and a second full bathroom. The bright legal suite downstairs features two bedrooms, its own laundry, and a private entrance — perfect for a mortgage helper or extended family. Includes central A/C and a 10-year new home warranty. Situated on a 0.18-acre lot in a convenient, central location close to schools, parks, shopping, and other amenities. Don't miss your chance to own this perfect family home in Joy Acres today. (id:60329)
Homelife Salmon Arm Realty.com
1413 Main Street
Penticton, British Columbia
Prime standalone retail asset located at one of Penticton’s busiest intersections, offering exceptional visibility and access. The property is fully leased to six tenants, providing a diversified and stable income stream. Some tenants are currently paying below-market rental rates, presenting a clear opportunity for future income growth. Additionally, this is an ideal holding property with strong future redevelopment potential. For detailed financial information, please contact the listing agent directly. (id:60329)
Coldwell Banker Horizon Realty
