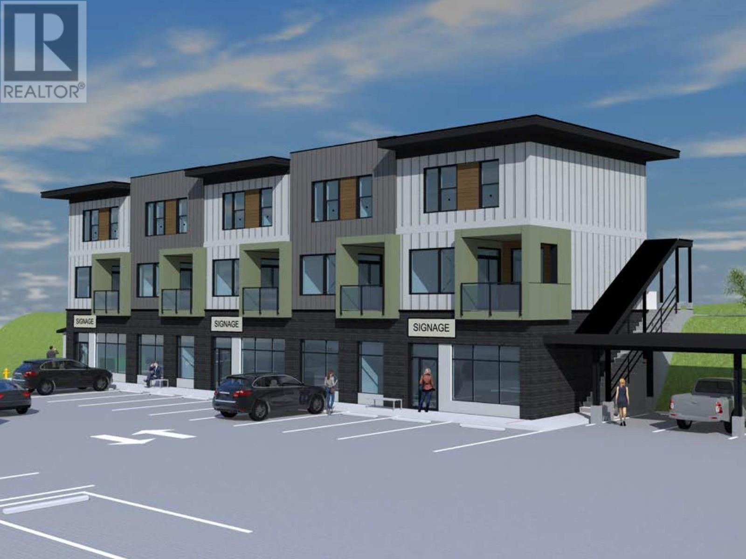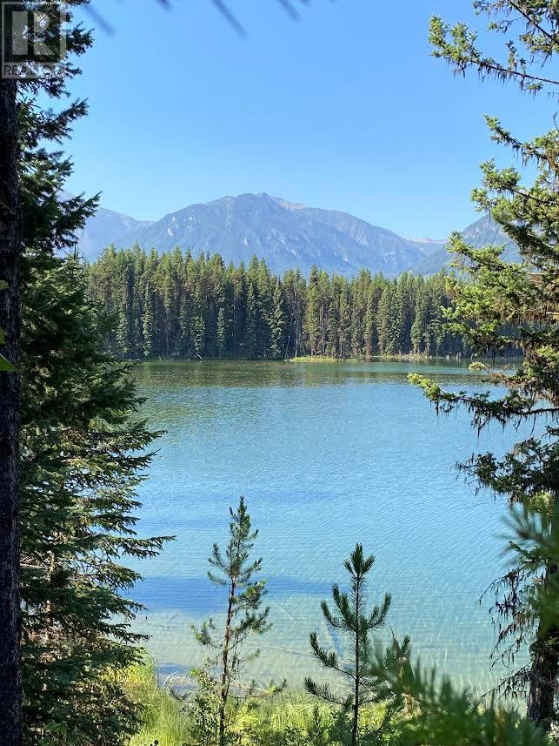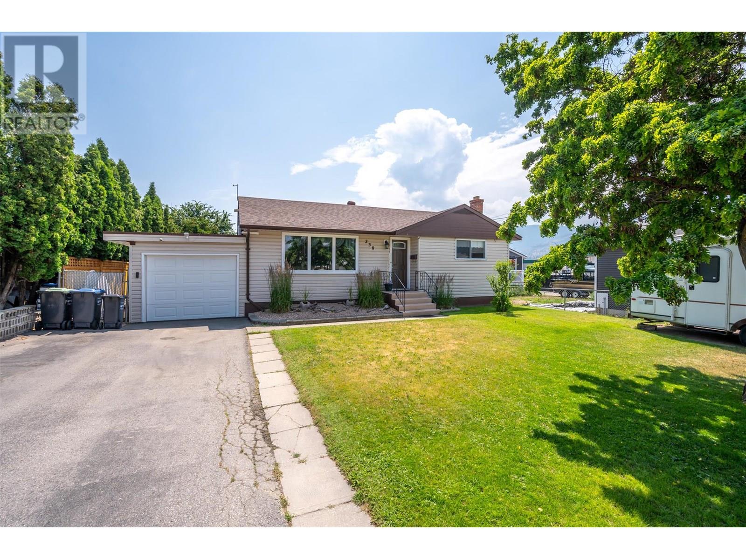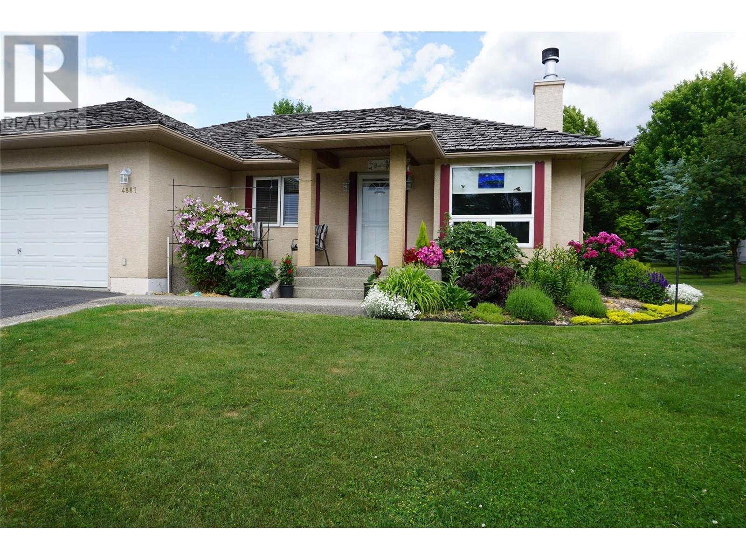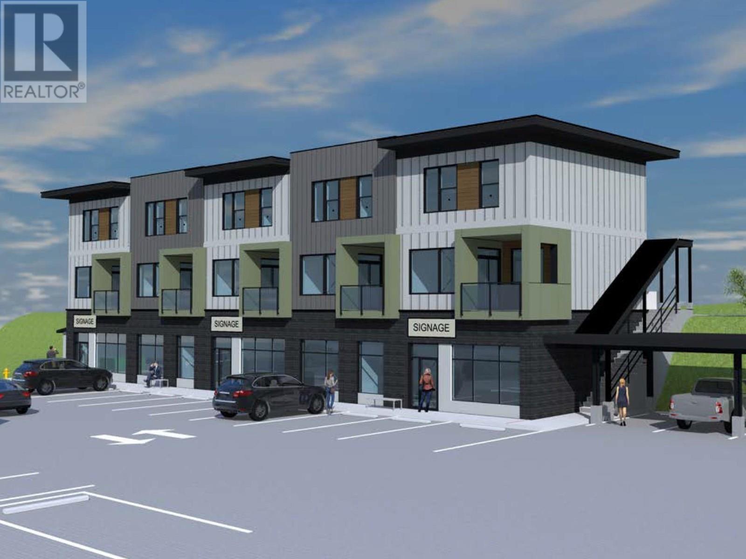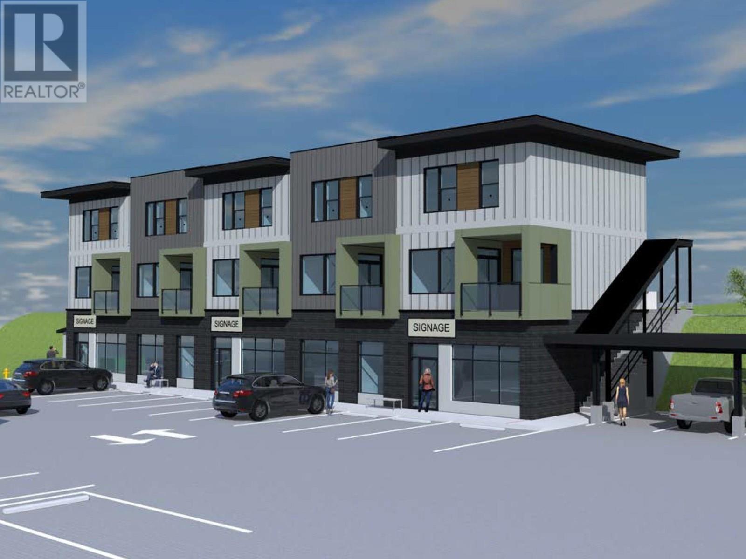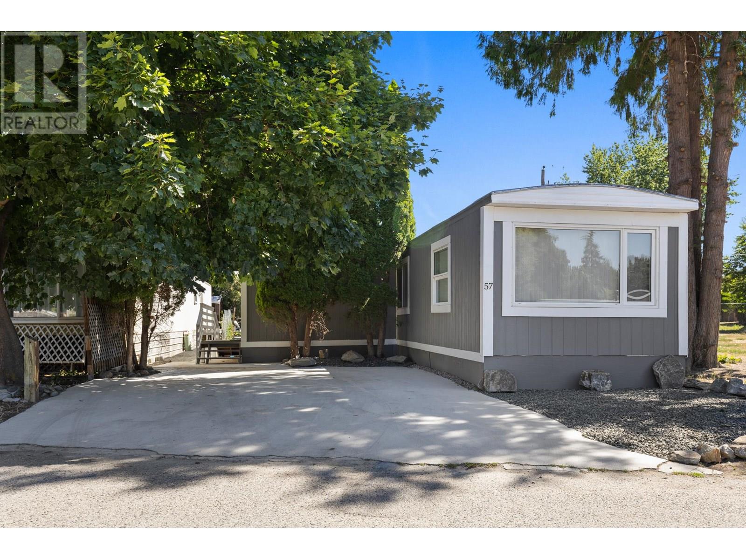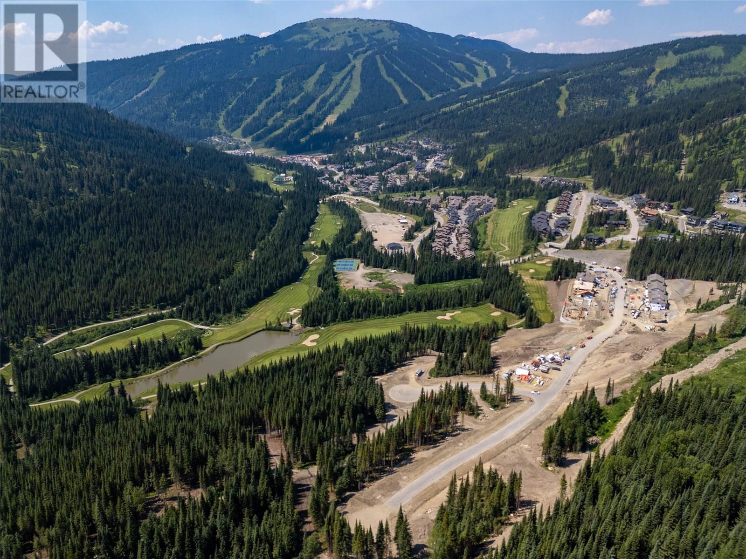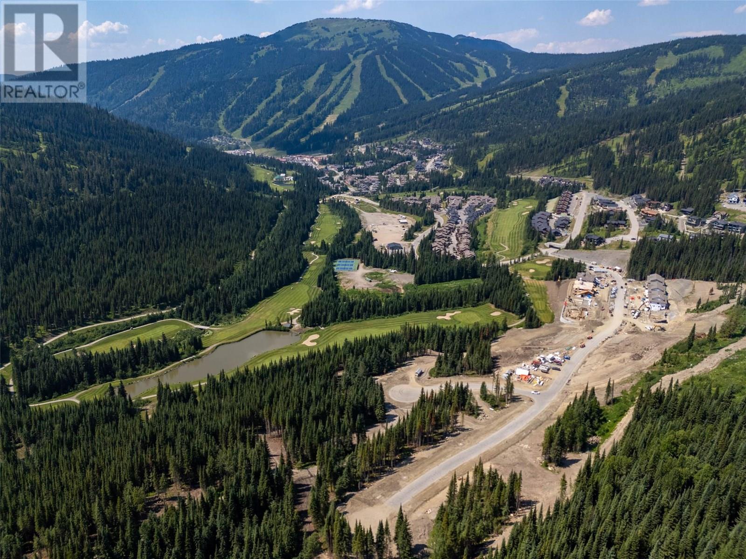410 5th Avenue S Unit# 2301
Golden, British Columbia
A Rare Retreat in the Heart of Golden. This totally cool, top-floor corner unit captures the essence of mountain living—blending comfort, style, and unbeatable views. High above it all, this 2-bedroom, 2-bathroom home offers a smart, functional layout with the bedrooms thoughtfully separated on either side of the bright, open living space for added privacy and flow. The sunlit interior has oversized windows and sliding glass doors bring the outside in. The open-concept design is ideal for both relaxing and entertaining, with a large kitchen island, sleek modern finishes, stainless steel appliances, and designer lighting throughout. One of the best features? The extra-spacious, private deck. With soaring ceilings and a peaceful north-facing exposure, it stays cool all day long—no harsh midday sun, just tranquil views of the surrounding mountains. It’s the perfect spot for morning coffee, mid day reading or sunset cocktails. For everyday convenience, you’ll love in-suite laundry, being close to the elevator and shared outdoor storage for bikes or adventure gear. Just steps from the Rotary Trail and only minutes from downtown Golden, schools, parks, and the river—this location makes living easy. Whether you’re after a stylish full-time home, a weekend basecamp, or a solid investment property, Unit 2301 at Rocky Pointe checks every box. Top-floor corner units like this don’t come up often—book your showing today and see why this is one of Golden’s most desirable addresses. (id:60329)
Exp Realty
218 Glen Park Drive Unit# 31
Kelowna, British Columbia
Welcome to 31, 218 Glen Park Dr! This stunning executive rancher offers nearly 2,800 sqft with 4 bedrooms and 3 full bathrooms of beautifully designed living space—a rare find in strata living! As an end unit, it offers privacy, space, and an exceptional open-concept layout that sets it apart. Enjoy a bright and inviting living room with a cozy gas fireplace and direct access to a private deck, perfect for morning coffee or evening relaxation. The main floor features a spacious primary bedroom with a full ensuite, along with a versatile second bedroom or office as well as an additional 3pce bath. Downstairs, you'll find two additional bedrooms, a generously sized family room offering ample space for family living or entertaining, as well as an additional 4pce bath. Additional highlights include a single attached garage plus an oversized carport that can accommodate two smaller vehicles—a true bonus! This unit checks all the boxes for comfortable, convenient, and stylish living. One of the absolute best run / managed stratas in Kelowna, don't miss your opportunity to call it home! For a full 3D tour and interactive flor plans go to: https://youriguide.com/31_218_glen_park_dr_kelowna_bc (id:60329)
Royal LePage Kelowna
2110 11 Avenue Ne Unit# B201 (Psl9)
Salmon Arm, British Columbia
NEW & AFFORDABLE! Take advantage of potential Property Transfer Tax exemptions and first-time Buyer GST rebates — making this one of the most affordable new home ownership opportunities around! Quality-built by Lawson Developments, these brand new 3-bedroom, 1.5-bathroom two-story townhomes are thoughtfully designed for modern living: Efficient heating & cooling via mini-split heat pumps, electric fireplace, 9' ceilings, covered, designated parking wired for your EV charger, bright kitchen with island and separate dining area, spacious covered deck for year-round enjoyment. Upstairs: 3 generously sized bedrooms, full bath, and laundry. Prime location! Just a short walk to: Schools, grocery stores, recreation center & arena. Quick access to the highway for easy commuting Now nearing completion — don’t miss out! These won't last long. (id:60329)
RE/MAX Shuswap Realty
Km 44 Westside Road
Brisco, British Columbia
Absolutely magical - Twin Lakes - Brisco. This may well be one of the coolest listings this Realtor has worked with in his 23 year career in the Columbia Valley. This off grid waterfront cabin is the place to truly recharge after disconnecting with urban life, where you will be enjoying watching Loons with your morning coffee, fishing, swimming, canoeing during the day, and camp fires in the evening. The lake and mountain views are breath taking. Note: Ownership - is a License of Occupation that has been held intergenerationally for several decades. Located just 25 minutes ( 41 km ) from Radium Hot Springs or 3.5 hours from Calgary. This a rare and unique opportunity. (id:60329)
RE/MAX Invermere
2110 11 Avenue Ne Unit# B202 (Psl10)
Salmon Arm, British Columbia
NEW & AFFORDABLE! Take advantage of potential Property Transfer Tax exemptions and first-time Buyer GST rebates — making this one of the most affordable new home ownership opportunities around! Quality-built by Lawson Developments, these brand new 3-bedroom, 1.5-bathroom two-story townhomes are thoughtfully designed for modern living: Efficient heating & cooling via mini-split heat pumps, electric fireplace, 9' ceilings, covered, designated parking wired for your EV charger, bright kitchen with island and separate dining area, spacious covered deck for year-round enjoyment. Upstairs: 3 generously sized bedrooms, full bath, and laundry. Prime location! Just a short walk to: Schools, grocery stores, recreation center & arena. Quick access to the highway for easy commuting Now nearing completion — don’t miss out! These won't last long. (id:60329)
RE/MAX Shuswap Realty
238 Huth Avenue
Penticton, British Columbia
Centrally located family home with a lovely backyard! This home has been well cared for and upgraded over the years. The main floor has three bedrooms and two full bathrooms. The primary bedroom offers a walk in closet and ensuite. Heating and cooling is mainly provided by a ductless heat pump system. There is a single car garage and ample storage thanks to two custom built storage sheds in the back of the beautiful yard. Downstairs you will find the fourth bedroom, a den, rec room and more storage! The back deck is where plenty of time will be enjoyed; there is a generous covered section adding to its usability. The large south facing backyard has a fantastic greenhouse, plus is fully fenced and irrigated. This is a must see. Call today! (id:60329)
Royal LePage Locations West
4887 Glen Eagle Drive
Fairmont Hot Springs, British Columbia
Welcome to the Riverside community in Fabulous Fairmont Hot Springs Resort. This well appointed bungalow features everything you are looking for. 3 bedrooms, renovated main bathroom, replaced low ER double glazed window, wood burning fireplace with very low use, top of the line appliances, new HRC system, and a gorgeous, low maintenance backyard with an abundance of perenial flowers to enhance your outside, relaxing experience. This house is very well maintained and is in immaculate condition, as clean a property as I have ever seen. This chef's kitchen has a large moving Island that will enable one to have a new kitchen / dining experience at will. A large double car garage with built in shelves will suit any man looking for that special space. Located within an easy, 3 minute walk to Riverside golf course and a short drive to the hot pools, mall and skiing. There is a super cute, secure garden shed amidst the backdrop of the Fairmont Sawtooth mountain range. This is a must see for the buyers looking to find that special gem on a quiet street, respectful neighbors in a very desirable location. Come experience the peace, nature, activities that only Fairmont affords. Enjoy all of the valley amenities including golf, hiking, biking skiing and shopping, or soaking in the famous Fairmont Hot springs Pools. Call your REALTOR? today and enjoying the warmth only Fairmont gives. (id:60329)
Royal LePage Rockies West
2110 11 Avenue Ne Unit# B205 (Psl13)
Salmon Arm, British Columbia
NEW & AFFORDABLE! Take advantage of potential Property Transfer Tax exemptions and first-time Buyer GST rebates — making this one of the most affordable new home ownership opportunities around! Quality-built by Lawson Developments, these brand new 3-bedroom, 1.5-bathroom two-story townhomes are thoughtfully designed for modern living: Efficient heating & cooling via mini-split heat pumps, electric fireplace, 9' ceilings, covered, designated parking wired for your EV charger, bright kitchen with island and separate dining area, spacious covered deck for year-round enjoyment. Upstairs: 3 generously sized bedrooms, full bath, and laundry. Prime location! Just a short walk to: Schools, grocery stores, recreation center & arena. Quick access to the highway for easy commuting Now nearing completion — don’t miss out! These won't last long. (id:60329)
RE/MAX Shuswap Realty
2110 11 Avenue Ne Unit# B204 (Psl12)
Salmon Arm, British Columbia
NEW & AFFORDABLE! Take advantage of potential Property Transfer Tax exemptions and first-time Buyer GST rebates — making this one of the most affordable new home ownership opportunities around! Quality-built by Lawson Developments, these brand new 3-bedroom, 1.5-bathroom two-story townhomes are thoughtfully designed for modern living: Efficient heating & cooling via mini-split heat pumps, electric fireplace, 9' ceilings, covered, designated parking wired for your EV charger, bright kitchen with island and separate dining area, spacious covered deck for year-round enjoyment. Upstairs: 3 generously sized bedrooms, full bath, and laundry. Prime location! Just a short walk to: Schools, grocery stores, recreation center & arena. Quick access to the highway for easy commuting Now nearing completion — don’t miss out! These won't last long. (id:60329)
RE/MAX Shuswap Realty
2065 Boucherie Road Unit# 57 Lot# 57
Westbank, British Columbia
Motivated seller! In view of the higher than typical pad rent, the seller is offering a discount to the buyer for 5 years of supplemented pad fees in the form of a $18,000 credit upon completion. ($300 x 60 months = $18,000). Here's an awesome opportunity at #57 2065 Boucherie Rd! Situated in family friendly Princess MHP, this renovated 3 bedroom, 2 bathroom home boasts many great updates including: siding, carpets, trim, laminate and hardwood flooring, sub-floors, insulation, siding, windows, countertops, new hot water tank, new bathrooms, new fans & shower surrounds. Comfortable & functional layout featuring 1,444 sqft of living space. The living room is bright and welcoming. Lovely fenced back yard with updated landscaping and a shed. 2 parking spots out front. Mere steps from a private beach! Conveniently located in Westbank just minutes from shopping, wineries, hiking trails, shops, restaurants, schools, public transit & golf. No dogs. Indoor cat allowed. Financing exclusively through Peace Hill Trust; park approval requires a minimum credit score of 730 for prospective buyers. (id:60329)
RE/MAX Kelowna
Lot 13 Alder Court
Sun Peaks, British Columbia
Welcome to the building site of your dreams in ‘Alder Estates’. This new 16 lot subdivision is adjacent to the Sun Peaks Golf Course and offers easy access to world-class skiing, Nordic trails and thrilling mountain biking terrain. This location offers the best of lifestyle and mountain majesty with gentle topography and southern/westerly exposure. Nestled within a serene and private landscape, this exceptional subdivision presents a unique opportunity for the investor or homeowner seeking to bring their architectural dreams to life. These prepared building lots feature underground utilities and are zoned for short term rentals. This one-of-a-kind subdivision exudes a sense of seclusion and tranquility surrounded by the embrace of nature. The property showcases stunning mountain views that will leave you in awe. Don’t miss this opportunity to build your mountain retreat, embrace the extraordinary beauty of Alder Estates and create a lifetime of cherished memories. GST applies. (id:60329)
RE/MAX Alpine Resort Realty Corp.
Lot 12 Mcgillivray Lake Drive
Sun Peaks, British Columbia
Welcome to the building site of your dreams in ‘Alder Estates’. This new 16 lot subdivision is adjacent to the Sun Peaks Golf Course and offers easy access to world-class skiing, Nordic trails and thrilling mountain biking terrain. This location offers the best of lifestyle and mountain majesty with gentle topography and southern/westerly exposure. Nestled within a serene and private landscape, this exceptional subdivision presents a unique opportunity for the investor or homeowner seeking to bring their architectural dreams to life. These prepared building lots feature underground utilities and are zoned for short term rentals. This one-of-a-kind subdivision exudes a sense of seclusion and tranquility surrounded by the embrace of nature. The property showcases stunning mountain views that will leave you in awe. Don’t miss this opportunity to build your mountain retreat, embrace the extraordinary beauty of Alder Estates and create a lifetime of cherished memories. GST applies. (id:60329)
RE/MAX Alpine Resort Realty Corp.


