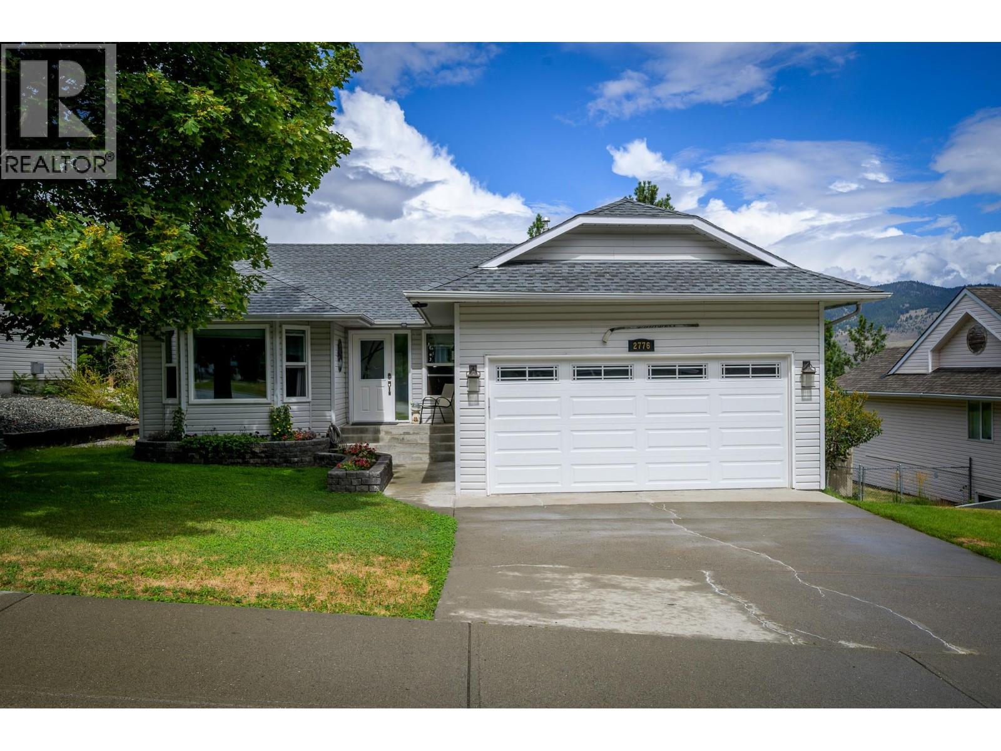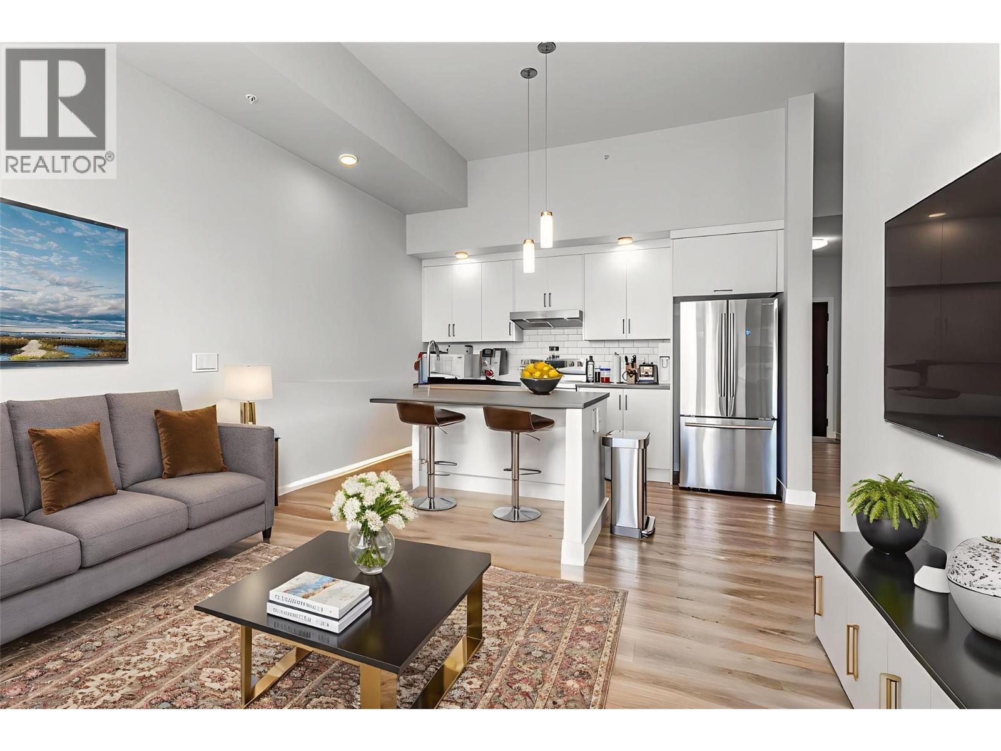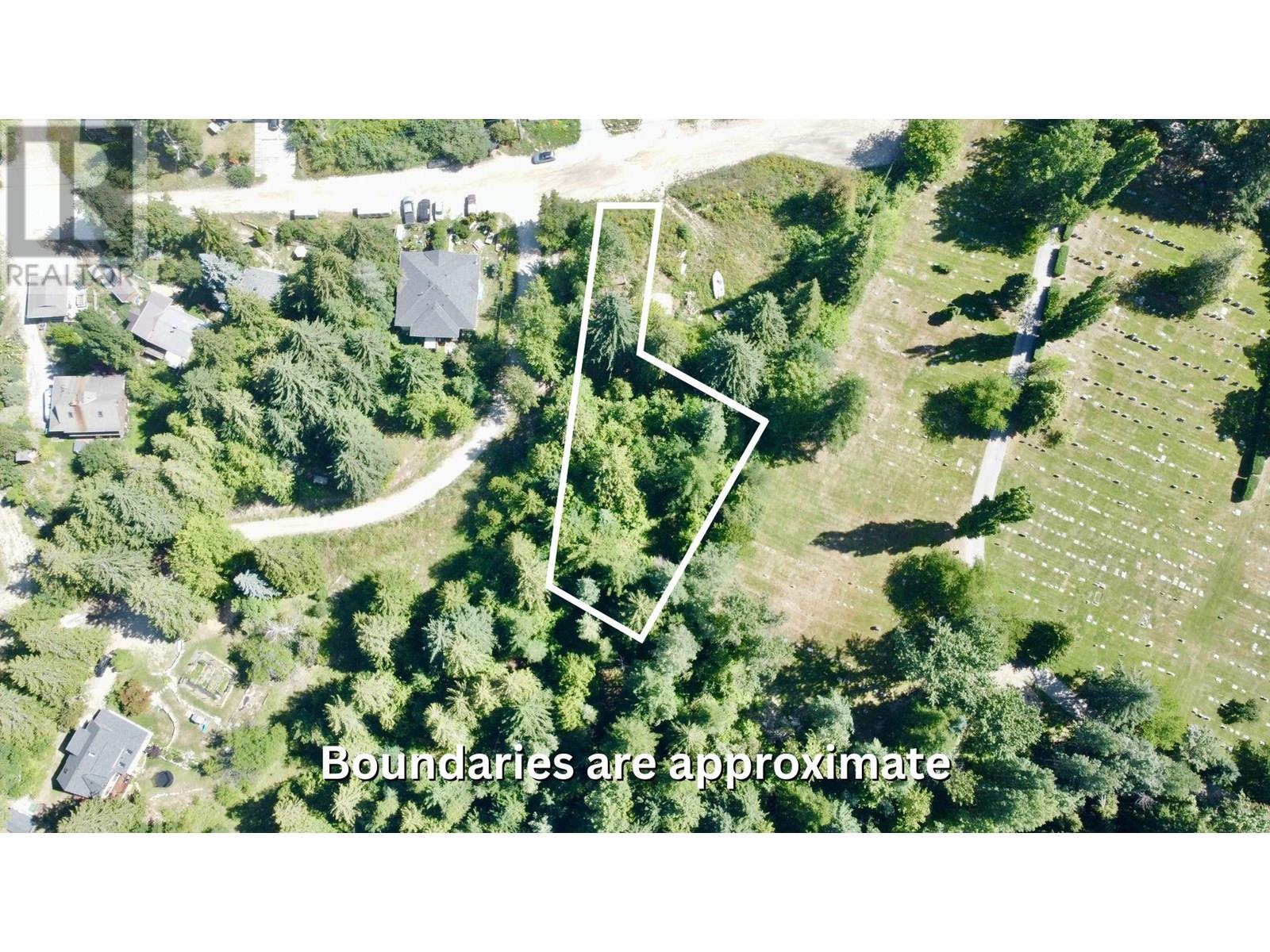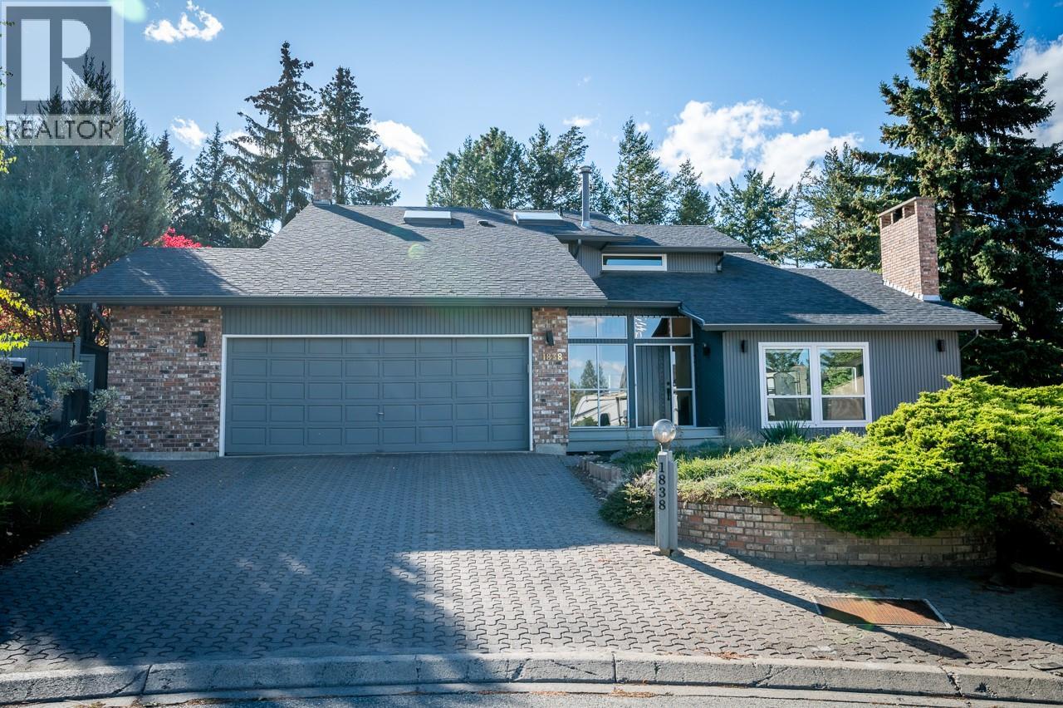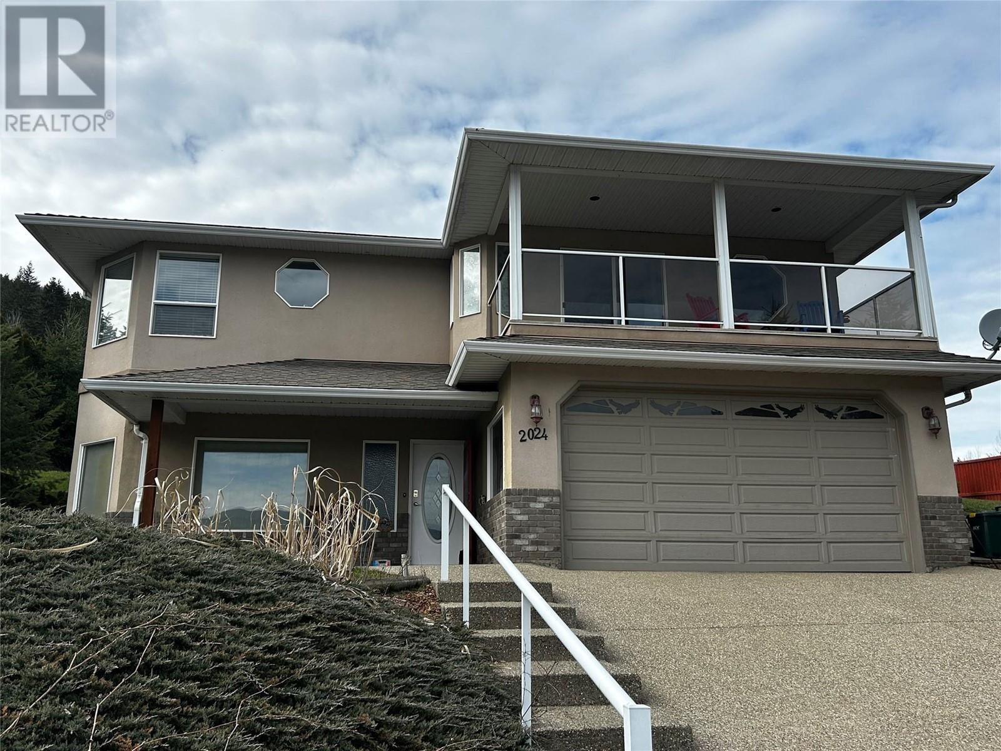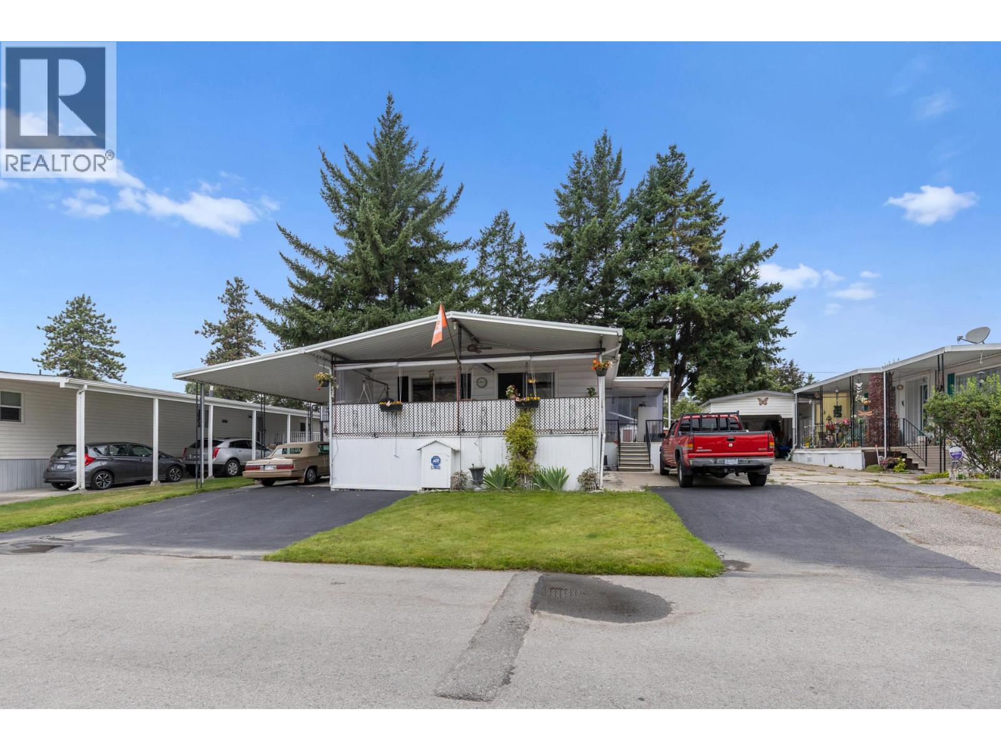1516 Mcquarrie Avenue
Nelson, British Columbia
This Afforadable and functional 3-bedroom, 1.5-bath home offers ideal living space for families, first-time buyers, or investors. All three bedrooms and a full bathroom are located on the lower level, providing privacy and separation from the main living areas. Upstairs, enjoy an open-concept layout with excellent sightlines between the kitchen, dining, and living areas—perfect for entertaining or relaxing with family and friends Step out from the kitchen onto a spacious back deck overlooking a fully fenced backyard, ideal for kids, pets, and summer BBQs. There’s also a large shed for all your storage needs. Located in a prime Rosemont location, you’re walking distance to Granite Pointe Golf Course, Rosemont Elementary, Selkirk College, the Nelson Skate Park, and transit stops—and just a 5-minute drive to downtown Nelson. Quick Possession is available (id:60329)
Coldwell Banker Executives Realty
2987 Slocan Valley Road W Road
Slocan Park, British Columbia
A Peaceful Kootenay Gem on the Slocan River ! Tucked away on nearly 10 acres of natural beauty, this charming 2-bedroom, 2-bathroom timberframe home offers the best of rural living. With a bright loft-style primary suite (featuring ensuite, balcony & office nook), a cozy main level with second bedroom and clawfoot tub, and custom touches like a Blaze King wood stove and granite counters, this home blends comfort with craftsmanship. Enjoy morning coffee on the deck, harvest from your mature gardens, enjoy your own forest walks or unwind in the wood-fired cedar sauna. Just across the quiet dirt road: your own sandy beach on the Slocan River and endless days of floating down the river basking the sun right from your own property. Other features include: Full-height unfinished basement , (with a ton of potential) , a 200 amp electrical service , excellent well water, high-speed internet available, a mature garden with organic soil, and a beautiful woodshed out back for your firewood. There is the Coop gas station 5 mins away with a convenience/liqour store. This property is 30 mins to Nelson and to Castlegar, so this makes the commute manigible for both communitites for work. Its only 25 mins to Slocan City where there is an amazing lake for all your boating adventures. Whether you're looking for a full-time home or a seasonal escape, this property offers privacy, quality, and a deep connection to nature and tranquility. (id:60329)
Coldwell Banker Executives Realty
2776 Capilano Drive
Kamloops, British Columbia
Nicely updated level entry rancher with inlaw suite, located in sought after location with northern views and backing on to open space for privacy. This home includes a nice sized entry which leads to the main living space. The living room overlooks the large yard and includes an electric fireplace and laminate floors throughout. The spacious kitchen has been updated and includes quartz stone countertops. There is access to the back patio and yard off of the nook area of the kitchen. There are 3 bedrooms on the main floor. The primary bedroom features a walk-in closet and updated 3 piece ensuite. There is an additional main floor 4 piece bathroom. The basement level is split in half between a 1 bedroom inlaw suite and space for the main floor occupants to enjoy. There is a large family room, storage and a big laundry room which is shared with the basement suite if needed. The suite has bright large windows and has a private side entry to the suite. The yard itself is relatively flat, has a large garden plot for veggies, a few fruit trees and irrigation. The yard backs on to open space (privately held land) which likely will not affect this property if developed. Other features of this home include 2 car garage with new door and lift, heat pump (central a/c), new front door, potential to put RV parking in on the east side of the home which has a large flat area. (id:60329)
Century 21 Assurance Realty Ltd.
428 Beasley Crescent W
Nelson, British Columbia
Welcome this quiet and spacious two-three bed + two full bath, upper-floor condo in West Beasley Place. This unit is filled with natural light and has an open floor plan with an balcony off the living room - perfect for intimate evening meals or morning coffees. The balcony has lovely mountain views and steps leading down to a meticulously maintained backyard with flowering bushes and groomed lawns. The floor-plan is inviting and intuitive, with the bedrooms at either end and two separate bathrooms, (incl en-suite) plus the den in the middle. A semi-covered, large patio area at the entry area provides additional outdoor living space with a storage closet and there's tonnes of additional storage in the crawl space as well. The centrally located gas fireplace in the living room keeps heating bills low in the winter and excellent sound-proofing between units maximizes the privacy. #428 is an end-unit with a parking spot just outside and additional guest parking available. West Beasley Place is located at the end of a quiet cul-de-sac and backs onto a beautiful lower part of Granite Point Golf Course with walking trails that lead to the hills beyond the city limits. Just steps away from the city bus route, close to Selkirk College, the skate-park and mountain bike trails. The strata association has done a great job maintaining the building and attending to necessary upgrades. This well maintained and easy-upkeep home is ideal for a small family, professional couple or retirees. (id:60329)
Fair Realty (Nelson)
1215 St Paul Street Unit# 606
Kelowna, British Columbia
TOP-FLOOR LIFESTYLE! Welcome to the pinnacle of downtown living in Kelowna's vibrant North End! Perched on the top floor, this bright and beautiful condo is the ultimate urban sanctuary. With no neighbors above you, you'll enjoy a serene and private living experience that's truly a cut above the rest. Step inside and be wow'ed by the incredible south-facing views of the valley and lake, which bathe the open-concept living space with abundant natural light. The high ceilings create an airy, spacious feel, while the streamlined kitchen, complete with an entertainer's island and sit-up bar, is perfect for hosting friends and family. The thoughtful split-bedroom floor plan ensures privacy, with the second bedroom being an ideal space for a home office or guests. A convenient in-suite laundry room with extra storage adds to the unit's practicality. Step out to your private, top-floor balcony, where you can soak up the sun and cultivate a charming herb garden with a view. This 2019 building is a walker's paradise—imagine a lifestyle where you're just a short stroll from Kelowna's best breweries, restaurants, shops and the beach and lake are only two blocks away; enjoy the best of Kelowna’s legendary summer. With a secured underground parking stall included, you have the flexibility of a no-car lifestyle while still having a spot for your vehicle. This is more than just a home—it's a lifestyle. Book your showing today and start living the dream! (id:60329)
Century 21 Assurance Realty Ltd
2208 Creek Street
Nelson, British Columbia
A rare opportunity in Nelson’s sought-after Uphill neighbourhood — this 0.47-acre city lot is primed for development. An ideal choice for home builders, investors, developers, or anyone looking to build anything from a single family dwelling to a multi-dwelling property in a high-demand area. Set among majestic old-growth trees, this quiet and private property offers the perfect blend of nature and convenience. The land is gently sloped and easy to build on, with city services available at the lot line. Enjoy natural privacy and a tranquil forested setting—all just minutes from schools, parks, forest trails, mountain bike trails, the regional hospital, and vibrant downtown Nelson. With excellent access to amenities and the regional highway, this is a golden opportunity to create something special in a prime location. (id:60329)
Wk Real Estate Co.
1838 Cathedral Court
Kamloops, British Columbia
Extensively renovated Upper Sahali home in a highly sought after cul-de-sac location with in-law suite potential. Walk through the main entry of this home and you will find a grand entry which is as high as the second level. Off of the main entry there is a large formal living room with vaulted ceiling, updated fireplace, flooring and paint. The kitchen was fully gutted and renovated with white custom cabinetry and stone counters. There is a cute nook overlooking the flat private yard. Off of the kitchen there is a family room with yard access and an office space. The top floor includes 3 good sized bedrooms. The primary suite has vaulted ceilings, walk-in closet and a 3-piece ensuite. The two additional bedrooms on the top floor are great for the kids or guests as they have their bathroom across the hall. The basement level has lots to offer with a huge storage space which could become an additional bedroom or workshop. There is a nice size family room with fireplace, additional bedroom, 3-piece bathroom and a separate entry to a storage/gym/mudroom space which would be perfect for a kitchen if an in-law suite is desired. The yard is fully fenced and offers tons of privacy with lots of room for the entire family. Full list of upgrades included in documents. Day before notice appreciated for showings. (id:60329)
Century 21 Assurance Realty Ltd.
2960 Mission Wycliffe Road
Cranbrook, British Columbia
For more information, please click Brochure button. A rare affordable opportunity. 0.43 acres in sought-after rural Wycliffe BC. This property is inside a sunshine belt . A well kept 2 bedroom, 1997 Moduline Prestige 14’x66’ modular home on .43 acres. This home has spacious kitchen with island, lots of counter space, a dining area beside the bay window, vaulted ceiling and a large skylight. Living room is large with vaulted ceiling. Next is the secondary Bedroom with a large window, then 4pc bathroom with large soaker tub, double sinks, laundry area & sky light bringing in lots of natural light, and then the Master bedroom with 2 windows overlooking the yard. High-speed fibre optic internet is available onsite, supporting work-from-home, online learning, streaming and lag-free gaming. The property has several outbuildings: 10x12 storage shed, 14x12 hobby/gardening shed, 8x8 Metal yard shed & a small log cabin style shed. The graveled driveway is ample for parking several vehicles and your RV. Behind the privacy area is a generous firepit area perfect for cozy evenings to unwind or entertain. Recent upgrades: New Roof April 2023, New Carpet and paint throughout with a neutral palette, and refreshed privacy zone all in July 2025. Enjoy four season adventure from summer hikes to winter slopes! This location is an outdoor mecca offering endless opportunities for nature lovers and recreational enthusiasts alike! Great for a family- is on the school bus route, winter roads plowed. (id:60329)
Easy List Realty
1850 28 Avenue Ne
Salmon Arm, British Columbia
Welcome to this beautifully updated 4-bedroom rancher with a 1-bedroom suite, nestled in a quiet cul-de-sac in desirable Appleyard. Enjoy stunning lake views from your main living space, and relax in your own private backyard oasis complete with a new pool liner (2022), pool vacuum and cover (2024), hot tub, and hardtop gazebo—perfect for entertaining or unwinding in peace. The home features an updated kitchen with quartz countertops, main floor laundry plus a second laundry area in the basement, and a fully fenced garden-ready yard. The bright, above-ground basement offers 2 additional bedrooms, a spacious family room with French doors leading to the pool area, and a separate 1-bedroom suite—ideal for the extended family, or mortgage helper. This home offers comfort, versatility, and a lifestyle of leisure in a sought-after location. (id:60329)
Royal LePage Access Real Estate
2024 Mountain View Avenue
Lumby, British Columbia
Welcome to this inviting 4-bd, 2-ba family home nestled in a quiet, family-friendly neighbourhood. Inside, find a spacious open-concept layout that creates an airy, connected living space—perfect for family gatherings or entertaining friends. The bright kitchen features sleek appliances (fridge, microwave, stove, and dishwasher) and a charming bay window over the sink, to enjoy backyard views while preparing meals. Just off the kitchen, a large living room offers plenty of space for games, movie nights, or relaxing. On the ground floor find a huge room to use as office, playroom or hobby room, big laundry room with washer, dryer and sink, shelving for storage, easy access to utility room and attached double garage providing ample storage and secure parking. Each of the four bedrooms is generously sized, providing a comfortable retreat at the end of the day. With two full bathrooms, the morning routine is a breeze. Easy showing - quick possession!! Step outside from dining room to a private, shaded patio that's ideal for summer BBQs or simply relaxing on a lazy afternoon. Off the primary bedroom, a private balcony offers spectacular views—the perfect spot to savour your morning coffee. The backyard backs onto green space and trails, providing added privacy and a special connection to nature right from your back door. Despite this serene setting, you're still just minutes from schools, shopping, and other amenities—truly the best of both worlds for comfortable family living. (id:60329)
Exp Realty (Kelowna)
300 Richie Road
Rossland, British Columbia
Is there a better view in the Rossland area? This stunning 5+ acre property offers an unparalleled opportunity to live in your own mountain playground free from congestion, strata fees, and rising city taxes. With hydro, sewer, and water (some of the best drinking water you'll find!) installed and ready for a future +3,000 sq ft dream home, the prepwork is done. In the meantime (or permanently) enjoy life in the thoughtfully designed 2 bed, 2 bath home. Built with quality and intention, this residence is ideal for smaller families, professional couples, or anyone seeking low-maintenance, high-comfort mountain living. The home features soaring ceilings, expansive windows framing spectacular views, a custom walk-in shower, and artisan wood details thru-out including staircase and trim milled locally. A 420 sf view deck is perfect for hosting friends, or just pretending you're going to and keeping those jaw-dropping views of Red and Granite Mountain all to yourself. Cozy up with the wood stove, stay cool with AC, enjoy the efficiency of a hybrid H20 heater, electric furnace, and fire-smart metal roof and siding. The 350 sf mechanical room is self-contained with ground-level walk-out access, perfect as an office, man cave, or ski tuning workshop. The land is a beautiful, natural lot with a year-round creek, machine-built biking and GT trails that connect with KCTS, and a full RV pad with 50-amp service and sewer. —the potential here is rare and remarkable. (id:60329)
Century 21 Kootenay Homes (2018) Ltd
1929 97 Highway S Unit# 29
Westbank, British Columbia
Welcome to McDougall Creek Estates! This spacious 2 bed, 2 bath double-wide blends comfort, style, and the Okanagan lifestyle. Inside, you’ll find upgraded flooring, a refreshed kitchen with modern counters, and bright, open living spaces. Step outside to an expansive covered deck with mountain views, plus a huge private outdoor entertaining area complete with hot tub and gazebo. With a carport and driveways on both sides, parking is never an issue. Situated in a well-kept 45+ community close to golf, wineries, and all West Kelowna amenities. (id:60329)
Royal LePage Kelowna


