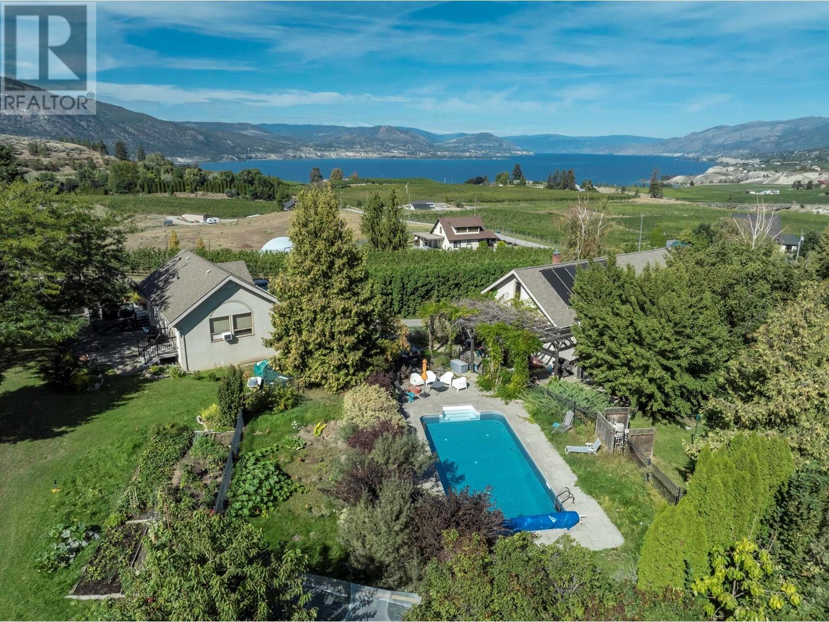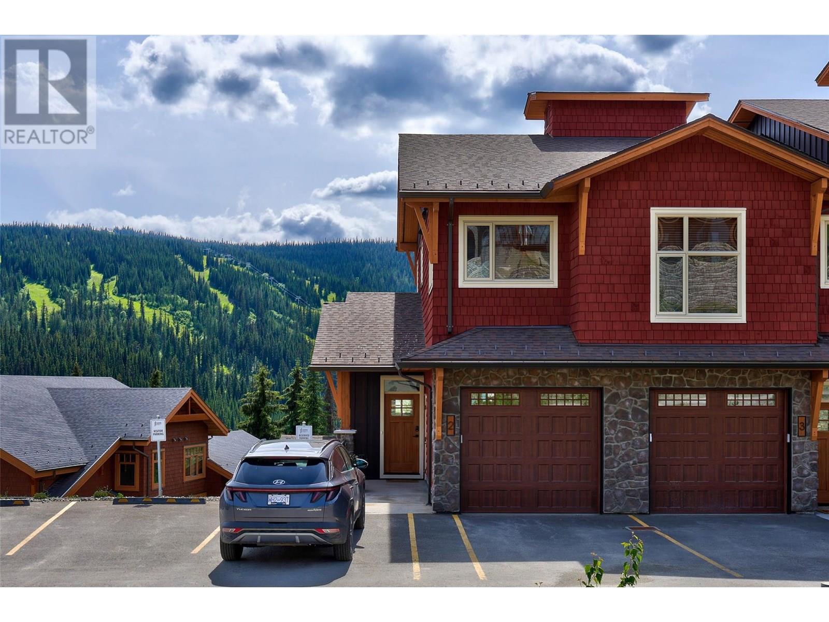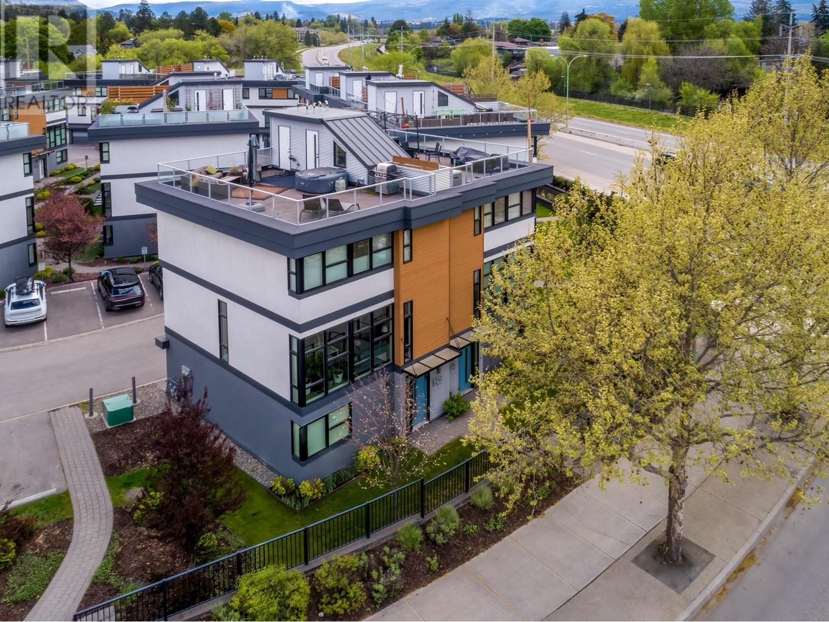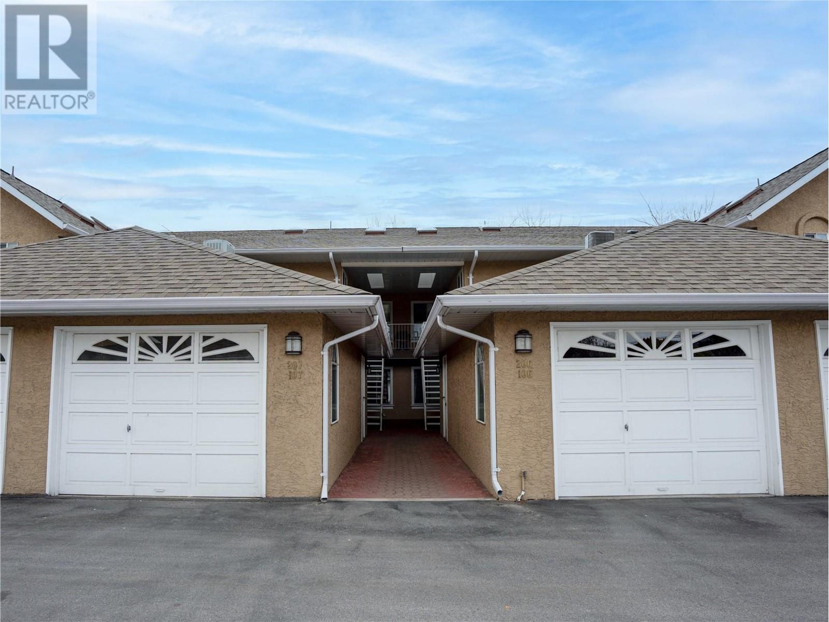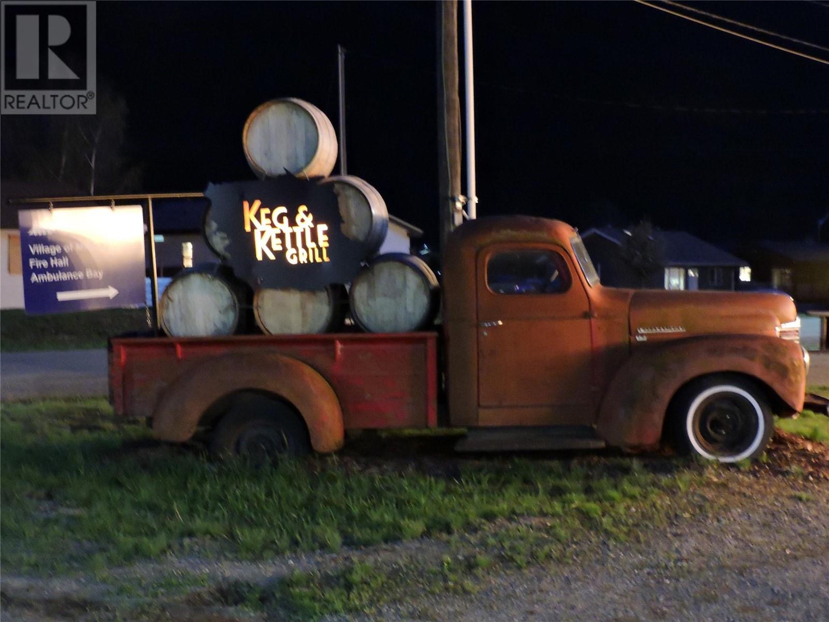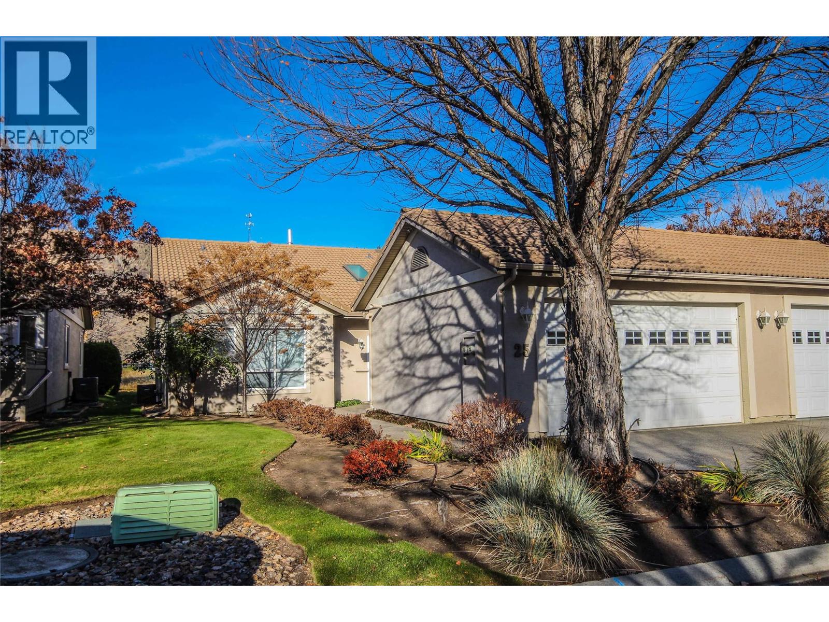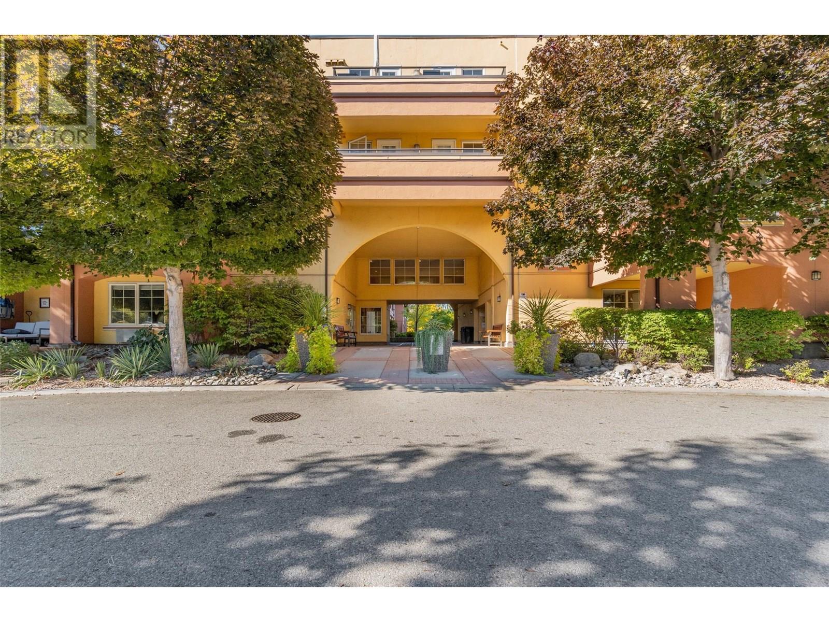2555 Lakeshore Road Unit# 106
Vernon, British Columbia
Welcome to Vita in Vernon, where lakeside living meets modern convenience! This ground-floor unit is just steps from Okanagan Lake and offers easy access to the dog beach and dog park, making it ideal for pet owners. This fully furnished condo is move-in ready and comes with a comfortable king bed, plus a couch that converts into an additional queen bed. Enjoy in-suite laundry, with larger shared machines available on every floor. Vita is packed with amenities, including a seasonal pool, on-site gym, and a pickleball court just outside your door. The shared BBQ area, EV charging stations, and ample guest parking make entertaining a breeze. Plus, you get your own designated parking stall and storage unit. Located near Marshall Fields, Lakeshore Park, Canoe Beach and more outdoor activities nearby, this property allows pets and rentals (with restrictions)—making it a great investment opportunity or full-time home. Don’t miss your chance to own in one of Vernon’s most sought-after locations! Schedule a viewing today. (id:60329)
Royal LePage Downtown Realty
1282 Corbishley Avenue
Penticton, British Columbia
Breathtaking views in the sought after Corbishley Avenue area! In a quiet corner on the Naramata Bench sits this 5.64 acre property which offers so many options with its lake views, family sized house and pool, a producing vineyard and a carriage house above the garage. This 3 bedroom home, just a few minutes from Penticton City centre and walking distance to the wide-stretching KVR trail, has open plan living, over height ceilings, expansive walls of windows, large decks and an ease of living for the entire family, as well as entertaining with friends. The private back yard has a solar heated salt water pool and surrounding the house is plenty of garden space for a game of bocce and beds to grow your farm to table meals. Above the 3 car garage is a self contained carriage house, perfect for extended family, visitors, income, or to house a vineyard employee. 4.5 acres are planted in Pinto Gris and Merlot, 50% each. You'll also have peace of mind, knowing the current owners have just completed the installation of a brand new septic system. The immaculate vineyard offers the option of using the grapes and building your very own wine making facility or have it professionally managed to simply live in a gorgeous vineyard setting on the Naramata Bench. (id:60329)
Stilhavn Real Estate Services
1282 Corbishley Avenue
Penticton, British Columbia
Breathtaking views in the sought after Corbishley Avenue area! In a quiet corner on the Naramata Bench sits this 5.64 acre property which offers so many options with its lake views, family sized house and pool, a producing vineyard and a carriage house above the garage. This 3 bedroom home, just a few minutes from Penticton City centre and walking distance to the wide-stretching KVR trail, has open plan living, over height ceilings, expansive walls of windows, large decks and an ease of living for the entire family, as well as entertaining with friends. The private back yard has a solar heated salt water pool and surrounding the house is plenty of garden space for a game of bocce and beds to grow your farm to table meals. Above the 3 car garage is a self contained carriage house, perfect for extended family, visitors, income, or to house a vineyard employee. 4.5 acres are planted in Pinto Gris and Merlot, 50% each. You'll also have peace of mind, knowing the current owners have just completed the installation of a brand new septic system. The immaculate vineyard offers the option of using the grapes and building your very own wine making facility or have it professionally managed to simply live in a gorgeous vineyard setting on the Naramata Bench. (id:60329)
Stilhavn Real Estate Services
3419 Larch Drive
Armstrong, British Columbia
Rare Find in Armstrong’s Most Sought-After Neighbourhood – McLeod Subdivision This one has it all — space, style, and serious bonus features! Located on a beautifully landscaped, flat .37-acre lot, this 4-bed, 2-bath home (plus rec room!) delivers the kind of indoor-outdoor lifestyle you’ve been waiting for. Step into the open-concept kitchen and living area that flows onto a massive 40' x 12' covered deck — complete with skylights and a hot tub. Perfect for entertaining, relaxing, or year-round outdoor living, plus a natural gas hookup for your BBQ. Downstairs, you’ll find a cozy family room with wood-burning stove, a fourth bedroom, and a large laundry/storage area with plumbing for a potential third bathroom. Other additional featurs include newer furnace, Central AC, HWT and flooring. Over the garage is a 762 sq ft recreation room with a built-in bar, snooker table, skylights, and big view windows — the ultimate bonus space for family or entertaining. The oversized tandem garage can function as a double or as a single with workshop. There’s also a shed, wood storage, and tons of parking for your RV, boat, or toys plus plug in for an RV. This is your chance to live in one of Armstrong’s most desirable areas with room for everyone and everything. (id:60329)
Coldwell Banker Executives Realty
5045 Valley Drive Unit# 1
Sun Peaks, British Columbia
This gorgeous ski in/ski out mountain getaway will be ready for you to enjoy with friends & family or rent out nightly, just in time for the winter season! Located in one of Sun Peaks' newest complexes, Powder Heights alongside the 15th Fairway, this two year old, 2 bedroom/2 bathroom townhouse is currently tenanted with vacant possession available after October 15. Enjoy the privacy of an end unit with a personal storage locker next to the door for all of your bike and ski equipment needs, one dedicated parking stall and convenient location next to the visitor parking stalls. The open concept floorplan is excellent for cooking and entertaining with plenty of space flowing to the outdoors through double glass doors to your large, south facing covered patio and grass area, perfect for kids and pets to play! The spacious kitchen was designed with style and function boasting a large pantry, sprawling quartz countertops, stainless steel appliances, eating bar and ample cabinetry. Offering heated tile floors and a cozy fireplace to keep warm on a chilly winters day! Don't miss this wonderful opportunity! GST is applicable. Please allow 48 hours notice for showings. (id:60329)
Royal LePage Kamloops Realty (Seymour St)
1515 Highland Drive N Unit# 13
Kelowna, British Columbia
PRICE REDUCED! This sleek, architecturally modern style 3 bedrooms townhome boasts an entertainment-sized 588 sq ft.RoofTop patio with stunning city and mountain views. Centrally located, the location offers easy access to Kelowna's vibrant downtown, restaurants and breweries along Clement, shops, beaches, cultural district, biking and hiking at Knox mountain. Built for energy efficiency, this home features geothermal heating & cooling, LED lighting, and superior insulation. Inside, enjoy the open concept , low maintenance home, deluxe high-end finishes, a professional stainless steel appliance package including gas range and steam dryer, custom window coverings, with floor to ceiling windows on main floor, bright open plan neutral modern decor and a double garage. Min 3 month rental, 1 dog or 1 cat allowed. (id:60329)
RE/MAX Kelowna
320 Brandon Avenue Unit# 207
Penticton, British Columbia
Bright Top-Floor Unit with Stunning Oxbows Views. Enjoy breathtaking views from this bright and spacious top-floor unit in Brandon Park, overlooking the Oxbows. This well-designed home features two bedrooms, two full bathrooms, a generously sized living area with gas fireplace. Additional highlights include a spacious laundry room and a glass-enclosed deck, providing extra living space year-round. Brandon Park is a centrally located 55+ community, offering a safe and welcoming environment for its residents. The unit comes with an oversized single garage, providing ample space for both a vehicle and extra storage. Freshly painted and impeccably maintained, this home is move-in ready with quick possession available. Pets are welcome upon approval. A fantastic opportunity to enjoy comfortable, low-maintenance living in a desirable location! (id:60329)
Royal LePage Locations West
1448 Juniper Street
Golden, British Columbia
Net-Zero Income Property with Mountain Views! Welcome to 1448 Juniper St, where sustainability meets style in this 2021-built net-zero home. With a 10kW solar array, triple-pane windows, and smart home technology, this property keeps utility costs low while maximizing comfort. The main home is spacious, offering 4 bedrooms, 3 bathrooms, and over 1,600 sq ft of modern living space. High ceilings, an open-concept kitchen, and stunning scenic views make every day feel like a retreat. Step outside to the large deck and soak in those mountain vibes. Plus, with an 8-person sauna and a huge garage (complete with 2 EV chargers!), this home is as functional as it is beautiful. Looking for an income opportunity? The legal basement suite is fully furnished and already a 5-star rated AirBnB. With 2 bedrooms, 1 bath, a private entrance, and a full kitchen, it’s ready to generate up to $43,800 per year in rental income. Prefer long-term tenants? Market rent sits at $1,850 per month – an easy way to offset your mortgage. Located close to parks, hiking, biking, and disc golf, this home is perfect for adventurers and investors alike. Contact your local REALTOR® today for more information or to book a viewing of this stunning property. (id:60329)
RE/MAX Of Golden
5025 Riverview Road
Fairmont Hot Springs, British Columbia
Welcome to Riverview Road, where comfort, space, and convenience come together in one of Fairmont’s most desirable locations. Set on a rare double lot and backing onto a serene creek, this well-crafted home offers quality finishes throughout and a layout designed for both everyday living and hosting guests. The main level features two spacious bedrooms and a den, with two more bedrooms in the fully finished basement—perfect for family, guests, or a home office setup. The open-concept living space is bright and welcoming, with attention to detail in every corner. Step outside to a peaceful back deck and take in the natural setting of creek water flowing by—ideal for morning coffee or evening relaxation. A standout feature of this home is the oversized 22 x 22 garage with extra-high ceilings, providing plenty of space for vehicles, storage, or even a workshop. Located within walking distance to all of Fairmont’s core amenities, including the grocery store, restaurants, and the golf courses. Only a quick drive away are the hot springs and ski hill. Whether you're looking for a full-time residence, a recreational getaway, or an investment, this Riverside gem offers the best of Fairmont living in a quiet, creekside setting. (id:60329)
Royal LePage Rockies West
607 Eighth Avenue
Midway, British Columbia
Keg and Kettle grill in Midway, BC. Here's your chance to own a very successful business in the Boundary. The only licensed restaurant between Rock Creek and Grand Forks. Seating capacity of 35 indoors and an additional 61 on the patio. This restaurant is currently open in the evenings, 5 days a week. The potential for expansion is great. There has recently been an extension off the kitchen to have a pickup window for a convenient morning coffee grab and go service. Entire kitchen 2019. New furnace 2021. The loft can easily be converted into living space to accommodate staff or owner. Midway is located between Osoyoos and Grand Forks along Highway 3. There is a campsite that is heavily used in the Summer, and is a great place for tourists to stop in during their travels. The Kettle river runs along the back of Midway, and is a popular spot for people to spend the day. The Trans Canada Trail runs along the highway as well, creating a unique opportunity for bicycle tourism. Midway has beautiful, hot Summers, and mild Winters. Midway offers a full grocery store, hardware store, gas station, library, pharmacy, doctor, senior centre, curling rink, skating rink, motel, police station, fire station, ambulance station, and many outdoor activities. There are several ski hills nearby and a golf course. Come see why Midway would be a great investment opportunity. Click on multimedia and additional photos for more information. Call your REALTOR today! (id:60329)
Century 21 Premier Properties Ltd.
650 Harrington Road Unit# 25
Kamloops, British Columbia
This level-entry executive townhome backs onto The Dunes Golf Course, offering over 1,700 sq. ft. on the main floor plus a full basement. Located in sought-after West Pine Villas in Westsyde, this home features 3 main-floor bedrooms & spacious open-concept living with high-end finishes throughout. The main entry includes a storage closet & opens to vaulted ceilings with expansive golf course views. The living, dining, & kitchen areas share a 3-sided fireplace, creating a warm, inviting atmosphere. The kitchen features ample cabinetry, a bright eat-in nook, & access to a large patio overlooking the lush greens & hillside views. A front bedroom makes a great office, guest room, or sitting area, with an adjacent 4-piece bath & main-floor laundry. The primary suite offers a spacious layout, a luxurious 5-piece ensuite with a soaker tub, double vanity, & a walk-in closet. Additional storage is off both the garage & back patio, plus a large double garage with plenty of room for vehicles & equipment. The partially finished basement includes a cozy family room, an additional bedroom, a 4-piece bath, & a large unfinished space ready for your ideas. A separate entry leads to the garage from the basement. Extras include a charming front patio for morning sun, central A/C, a spacious driveway, all appliances, & direct access to The Dunes clubhouse & restaurant. Steps from Westsyde shopping, schools, & transit, this home offers comfort & convenience in an exceptional location. (id:60329)
Century 21 Assurance Realty Ltd.
7600 Cottonwood Drive Unit# 308
Osoyoos, British Columbia
Welcome to Casa del Lago. Discover easy living in this bright and inviting 1-bedroom + den, 716 sq.ft. condo in one of Osoyoos’s most desirable waterfront communities. Step inside to find a spacious open-concept layout featuring updated laminate flooring, in-suite laundry, and plenty of storage. The kitchen boasts classic hardwood cabinetry and a thoughtfully designed bar-style counter that connects perfectly with the dining and living areas—ideal for both entertaining and everyday comfort. Wake up to the morning sun streaming through large windows and sliding glass doors. The south-facing covered patio provides vineyard and mountain views—perfect for your morning coffee or relaxing evening meals. The primary bedroom is bright and airy, with direct patio access, while the versatile den offers space for a home office or extra sleeping area for visiting guests. Casa del Lago offers resort-style amenities including a clubhouse, outdoor pool, beautifully landscaped green spaces, and private beach with dock access—perfect for enjoying the Okanagan lifestyle to the fullest. Whether you're searching for a year-round residence, a seasonal getaway, or an investment property—this is your chance to join a friendly, sought-after community on the shores of Canada’s warmest lake. *All measurements are approximate, if important buyer to verify* (id:60329)
Exp Realty


