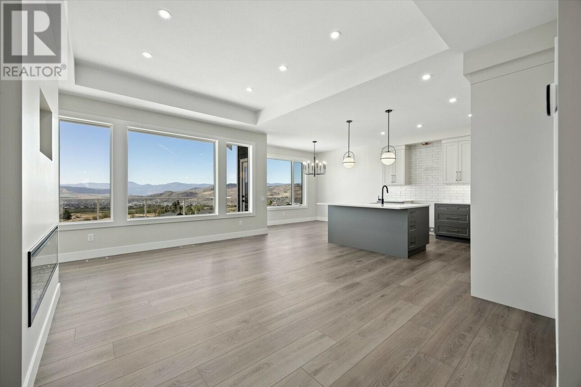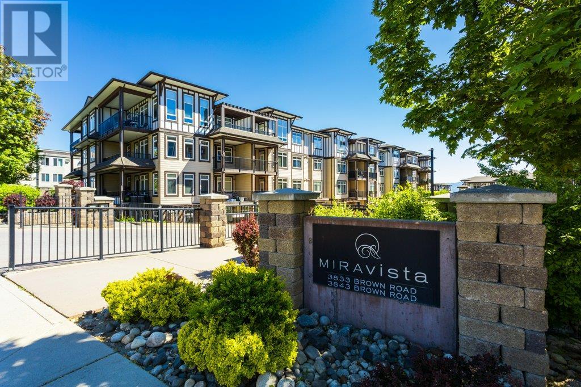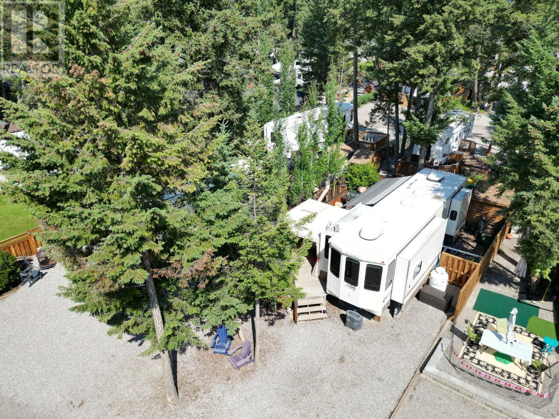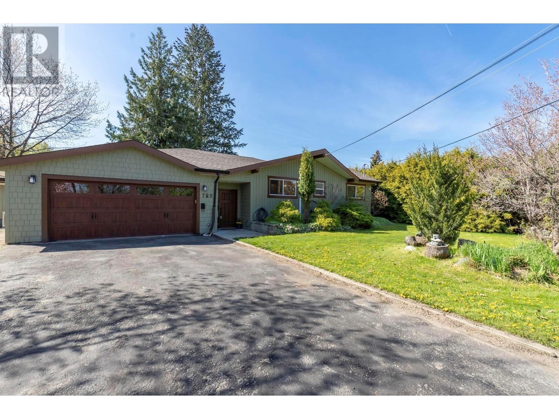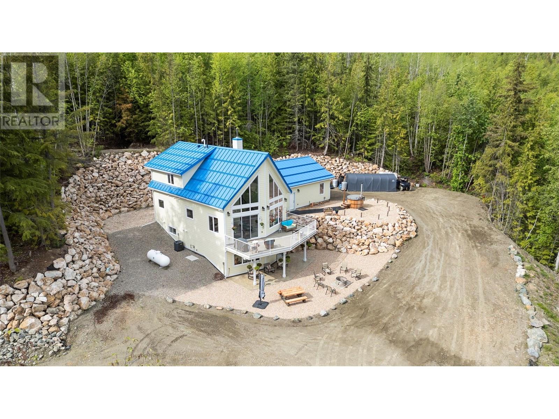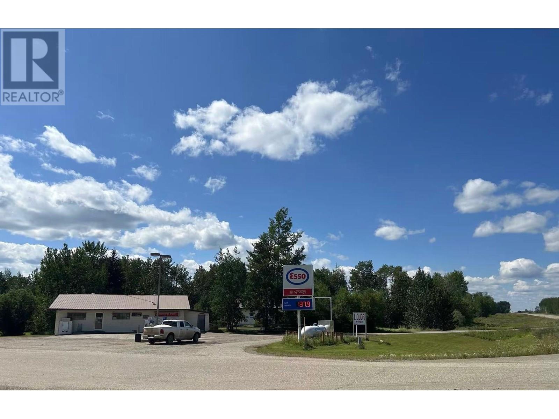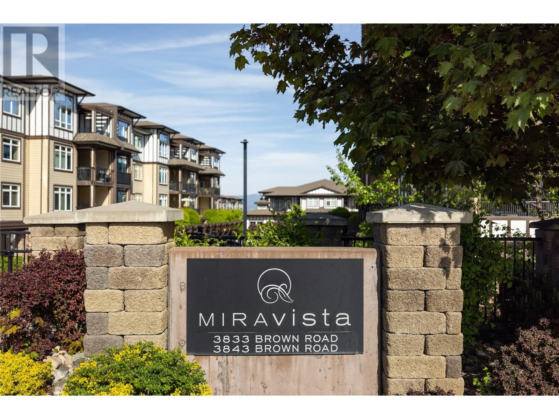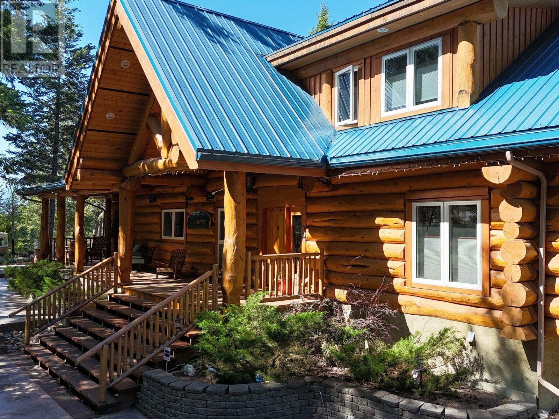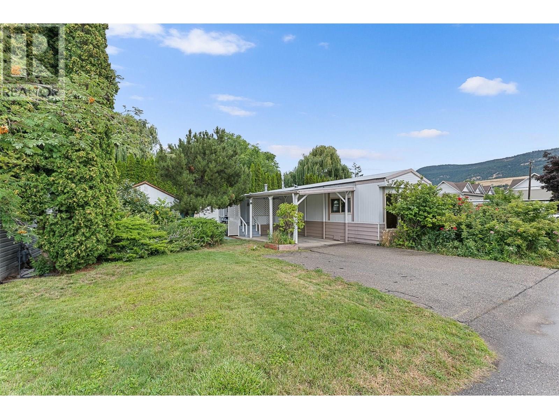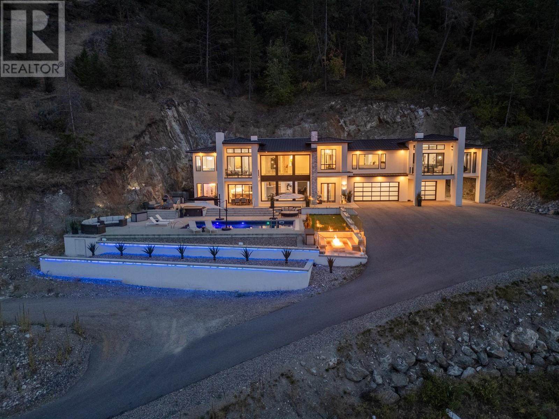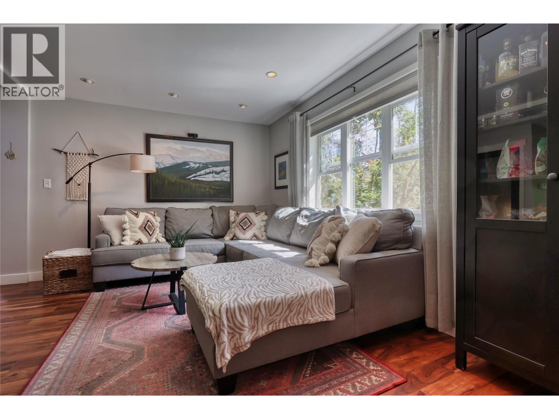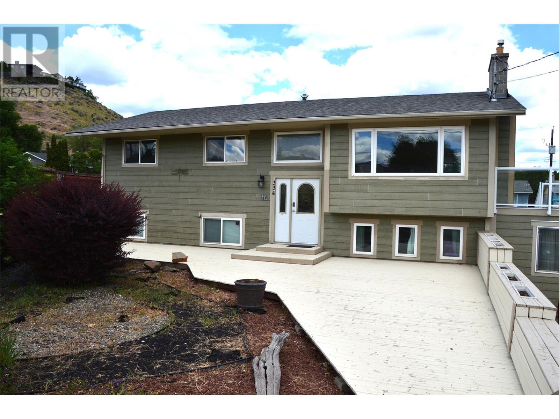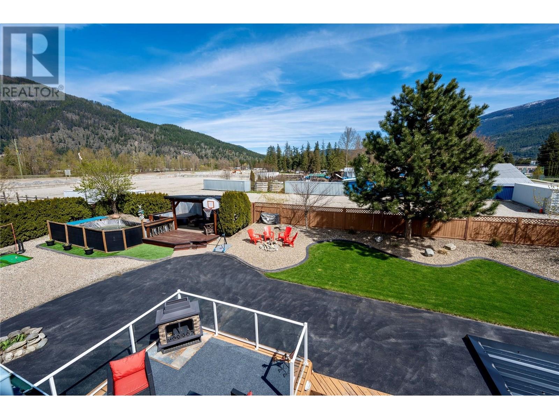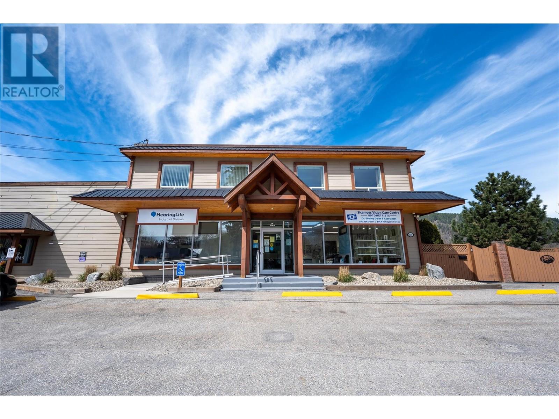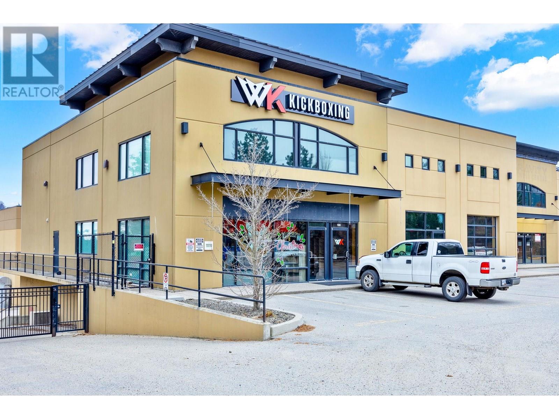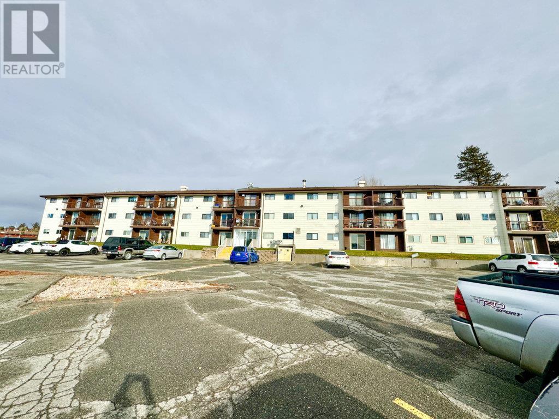203 Whistler Place
Vernon, British Columbia
Discover this stunning, move-in ready home by Carrington Homes. From the moment you arrive, you'll be captivated by the sweeping deck views of Vernon's picturesque mountains and stunning lake. Enjoy alfresco dining on the deck or sip your morning coffee while taking in the serene vistas from the master bedroom. Unwind on the lower patio and bask in the gorgeous sunset views. This bright, spacious home boasts on-trend neutral colors, high-end materials, and exceptional workmanship throughout, from the signature walk-through pantry to the abundant master bedroom. Nestled in the sought-after Foothills subdivision, across from a beautiful playground, tennis courts, and green space. This 3 bed 2.5 bath + Den level entry home with finished basement offers low-maintenance living with no strata fees. It's a short drive to Silver Star Mountain, Vernon, local beaches and parks, **GST APPLICABLE. **PTT EXEMPTION for qualified buyers. (id:60329)
Bode Platform Inc
3833 Brown Road Unit# 1211
West Kelowna, British Columbia
Spacious second floor, 2 bed plus den apartment in beautiful Miravista. Gourmet shaker kitchen with granite countertops, stainless appliances, tile floors and a huge deck overlooking the courtyard. Secure underground parking, outdoor pool and pets and rentals are allowed. Low strata fee of $513.29/mo. includes water, heat and trash so you only pay electricity in basic utilities. Whether this is an easy investment property or your next home, call today to see this incredible deal! (id:60329)
Royal LePage Kelowna
4868 Riverview Drive Unit# 55
Edgewater, British Columbia
This is your chance to have a perfect get-away in the heart of the Columbia Valley. This RV Lot is located in the Valley's Edge Resort in Edgewater, BC and is fully ready to go. 50 amp electrical service, deep community water and sewer, low maintenance, sunny lot with Mountain views, and comes with the deck, shed and lot improvements. The bareland strata is $188.30 /month and allows you full access to the Resort amenities including an outdoor pool, 4800 sq. ft. club house (with library, Wi-Fi internet, kids play area, fitness room, tennis courts, basketball court, full kitchen, 2 pickleball courts), playgrounds, 2 bath houses and laundry facilities. Conveniently located 10km north of Radium Hot Springs and not a far drive from Lake Windermere, great golfing, quading, skiing, snowmobiling and more. The RV on the lot may be purchased separately. Contact your Realtor today! (id:60329)
Maxwell Rockies Realty
753 Nathan Road
Kelowna, British Columbia
OPEN HOUSE Sat June 14th 12-2 pm! Welcome to your private oasis in the heart of the Lower Mission! This beautiful 1800 sq ft 3 bed, 3 bath rancher with large bonus room sits on a sprawling .35 ACRE LOT surrounded by mature landscaping, fruit trees (peach & plum), and a lush, fully fenced yard backing onto Bellevue Creek Elementary - offering the ultimate privacy and peaceful setting. Step outside and relax in your swim spa just off the patio and take in the serenity of your park-like backyard. Garden lovers will appreciate the massive 9x20 foot insulated and panelled shed/workshop plus a separate smaller garden tool shed and irrigation system, as well as a large covered firewood rack. Inside, the home boasts an open floor plan with vaulted ceilings, hardwood flooring, wood fireplace for cozy winter nights, heated tiles in kitchen and main bathroom. Other updates include new HWT + gas stove (2025), freshly painted, updated kitchen with large island, multiple split duct heat pumps for heating and cooling. Large double garage, large driveway and ample side yard - this property has loads of parking for your RV, Boat and trailer with dedicated 30 amp power. Located in a fantastic school catchment area, a quick walk to the Woodhaven Nature Regional Park, Market, Brewery, Restaurants and close to Okanagan Lake and H20/Mission Fitness. Easy flat walking and biking to everything. (id:60329)
Macdonald Realty
1152 Sunset Drive Unit# 1005
Kelowna, British Columbia
Opportunities to own one of these exceptional units rarely come along — and with panoramic views like this, you’ll be absolutely captivated. This spacious and beautifully maintained condo boasts over 1,400 sq. ft. of comfortable living space and includes TWO side-by-side parking stalls. Engineered hardwood floors flow throughout the main living areas, enhance the open-concept design. The bright and airy living room showcases stunning vistas of Okanagan Lake, the bridge, and surrounding mountains, framed by expansive windows and patio doors that flood the space with natural light. A cozy gas fireplace adds charm for those cool winter evenings. The kitchen connects to a generous covered deck, perfect for enjoying morning coffee or evening sunsets overlooking the lake, city, and bridge. A large dining area between the kitchen and living room makes entertaining effortless. The primary suite has a private deck, an ensuite with a soaker tub and separate shower, A dedicated laundry room with a sink and extra storage adds everyday convenience. Bring your ideas to this well cared for condo and make it a real showpiece The Lagoons offers an unmatched lifestyle with exceptional amenities, including indoor and outdoor pools, a sauna, hot tub, fully equipped fitness centre, secure bike storage, and even the potential for boat moorage on the canal. Located just steps from the beach, restaurants, shopping, the arena, and theatres, it’s downtown waterfront living at its finest. (id:60329)
Realty One Real Estate Ltd
Royal LePage Kelowna
954 Stockwell Avenue Unit# 1
Kelowna, British Columbia
When the provincial government changed rules and regulations for infill townhomes last year, the developer of this property saw an opportunity to give purchasers something unique. They reengineered the project and added a 346 sq ft third floor (with wet bar) that opens to a roof top patio. It’s an anecdote that instructs the builder’s approach to this project; putting the buyer’s first! What you do with all the usable extra space is up to you. From a games room, to a toy room, or a big screen with projector (a golf sim maybe), a super chic dining area; a gym or yoga studio…you’ve got options that other infill units don’t have. The main floor enters into a great room with a electric fireplace and feature wall, a dining area and kitchen with waterfall edge quartz countertops; a wireless fridge with screen, and a gas stove. The builder also saw some extra space and decided to add a full bathroom to the main, which fits perfect with the bedroom for guests or extended family. A private and fenced back yard patio completes this easy living main level. The stair case up features built in lighting leading you to 3 more bedrooms up, including the primary with his and hers walk in closets and a well-appointed ensuite. On this level you will also find your laundry area and another full bath. On the third level you will find the aforementioned bonus space, where you can sip your favourite beverage, stare out at the adjacent park area and green space, and contemplate which downtown restaurant or beach you will hit up as the sunsets. This townhome is well thought out, well appointed, well built, and waiting for you to come and have a look. (id:60329)
Oakwyn Realty Okanagan
4740 Dogwood Crescent
Eagle Bay, British Columbia
Seeking Shuswap Serenity? This stunning custom-built Parsons Construction home is perfectly perched at the end of a quiet no-thru road, offering breathtaking lake views and ultimate privacy. Thoughtfully designed with soaring ceilings and an open-concept flow, the bright and inviting main living spaces are ideal for family gatherings and entertaining. The Great Room boasts a wood-burning fireplace and vaulted ceilings, seamlessly connecting to the kitchen and dining areas. Upstairs, the spacious primary suite features a walk-in closet and luxurious 5-piece ensuite with dual sinks. Designed for convenience, the large mudroom includes a custom dog shower with access to both the backyard and garage. The walkout basement offers a cozy family room with in-floor heating. Outside, relax in the wood-heated hot tub and soak in the stunning views of Shuswap Lake and Crowfoot Mountain. Private riding trails across the 20 acres offer a lot of space for exploration and enjoyment whether its horseback, ATV or hiking as you continue onto crown land. With ample parking and an approved development permit for a 30x50 shop (water, power, and trusses on site), this Eagle Bay retreat is ready for your vision. (id:60329)
Homelife Salmon Arm Realty.com
8445 271 Road
Dawson Creek, British Columbia
Rare Gas Station Business with Residence - Prime HWY 97 Location! Here is your chance to own the only gas station, liquor store, and convenience store within a 50 km radius - Groundbirch ESSO. strategically positioned between Dawson Creek & Chetwynd on busy Hwy 97. This turnkey business comes with a 5-bedroom detached home on the same property - perfect for owner-occupiers, managers, or staff housing. Clean operation with an above-ground fuel tank (no soil contamination worries), one staff member can handle most of the store's hours. Operating hours are 8 am - 9 pm. (Mar- Oct) and 9 am - 8 pm (Nov - Feb), FY2025 revenue reached $2.06M. A rare, high-margin opportunity with minimal staffing needs - Ideal for owner-operators or investors. Don't miss out. (id:60329)
Amex Broadway West Realty
6592 Trans Canada Highway Unit# 74
Salmon Arm, British Columbia
Best waterfront deal in the Shuswap today!! Sale includes 1/20th ownership of Glen Echo Resort. No monthly fees to owners. Beach, play ground, amenities and laundry facility. Full sun deck with glass railing. Summer recreational use on the lake. This lot comes equipped with a 10x10 shed converted into a log bunk house. Hook ups including propane gas and water, fridge, stove and microwave. Enjoy the revenue of leasing out 60 RV sites shared by 20 owners. No annual cost to shareholders, enjoy the swimming area, volleyball court, security gate. Full onsite manager. Quiet park. Come have a look you will be glad you did! (id:60329)
Homelife Salmon Arm Realty.com
3843 Brown Road Unit# 2303
West Kelowna, British Columbia
Public Remarks Discover the essence of modern living at Mara Vista in West Kelowna! Nestled amidst the breathtaking landscapes of the Okanagan Valley, this 2-bedroom plus den condo redefines luxury living. With TWO designated parking spots, your own secure locker room, and ample visitor parking available, convenience is always at your fingertips. Step into the gourmet kitchen, equipped with sleek stainless-steel appliances, elegant granite countertops, and abundant storage space, offering both functionality and style. The spacious layout caters to professionals, couples, or small families, providing comfort and versatility for any lifestyle. Indulge in the resort-style amenities that Mara Vista has to offer, including a sparkling pool, inviting hot tub, and convenient guest suite for visitors. What sets this home apart is the inclusion of a rare standalone secure locker room in the parkade, ensuring quick and easy access to your belongings whenever you need them. Located in the heart of West Kelowna, Mara Vista provides a harmonious blend of tranquility and urban convenience. Explore the nearby renowned wineries, challenge yourself at prestigious golf courses, or embark on scenic hikes along picturesque trails. And when it's time to unwind, head to the shores of Okanagan Lake, just moments away. Don't just live – thrive in Mara Vista, where every day brings the perfect balance of serene living and vibrant city life. (id:60329)
Stilhavn Real Estate Services
8403 Bighorn Sheep Lane
Canal Flats, British Columbia
Offered for the first time, this original-owner custom log home, built by Moose Mountain Log Homes in 2008, sits on a private 0.87-acre view lot overlooking Columbia Lake and the Purcell Mountains, with glimpses of the Rockies from the front. Whether you're looking for a retirement haven or weekend retreat, this property blends comfort, function, and natural beauty. The layout includes multiple living spaces, great bedroom separation, and a spacious loft office perfect for families or work-from-home living. Features include in-floor radiant heating, a warming oven, garbage compactor, hot tub, sauna, automatic driveway lighting, and even a private basketball court. The low-maintenance landscape means no lawn to cut, and wildlife like deer and bighorn sheep are regular visitors. Just two minutes from Tilley Memorial Park with free boat launch access for Canal Flats residents, Columbia Lake offers a quiet, scenic alternative to the busier Windermere area. Suite potential adds future flexibility. (id:60329)
RE/MAX Blue Sky Realty
RE/MAX City Realty
1a Spruce Place
Fernie, British Columbia
Experience effortless mountain living in this meticulously maintained 3 bedroom, 3 bathroom townhome in the one of the best locations within the Castle Mountain Villas complex. Ideally situated with access to the Montane trail system for year-round outdoor activities like biking, hiking, snowshoeing, and snowmobiling to take in the Fernie lifestyle. Stepping inside the home, walk up into the main level where beautiful hardwood floors and soaring vaulted ceilings create an open, airy atmosphere. The cozy stone and wood accented gas fireplace is a focal point the living room, while the loft above adds an inviting bonus space for an office or lounge area. The well appointed kitchen features warm maple cabinetry, walk in pantry, a stylish sink, and stainless steel appliances which flows seamlessly into the versatile dining area or reading nook. All three bedrooms are tucked away on the lower level, including a relaxing primary suite with its own private ensuite bathroom, and two additional spacious bedrooms sharing a full bathroom, perfect for guests or family. With spacious living areas and mountain design throughout, this home offers the perfect blend of comfort and function, while you enjoy incredible mountain views from every window of this home! Outside is a large, sunny grassy area perfect for relaxing or play, or enjoy your own private deck complete with gas hook up for your BBQ. Two parking spots and private storage shed are just steps away. A well managed strata, with a healthy contingency and future maintenance plans, offers peace of mind and a low maintenance lifestyle, ideal as a full-time residence or weekend escape. Contact your trusted REALTOR today! (id:60329)
RE/MAX Elk Valley Realty
11524 Bottom Wood Lake Road Unit# 4
Lake Country, British Columbia
PRICED BELOW ASSESSED VALUE. Located in the 55+ Sunny Acres Mobile Home Park, this 2-bedroom + den, 1-bath home sits on a private lot with mature trees, a fenced yard, garden beds, and a covered patio. The home features a functional layout with a large kitchen, breakfast bar seating, and appliances including an LG fridge, Frigidaire electric range and dishwasher. The sunken living room has a bay window and ceiling fan. The dining area is open to the kitchen and living space. Laundry area includes upper cabinets, a Kenmore dryer, and Amana washer. The den has laminate flooring, three windows, a separate entrance, and can be used as an office, storage, or hobby space. The primary bedroom has a large closet and private access to the 4-piece bathroom. The second bedroom includes a double-door closet. Outside offers a covered carport, parking for two additional vehicles, and a storage shed. Located near Wood and Kalamalka Lakes, this home offers easy access to parks, trails, transit, and nearby shops and wineries in Lake Country. Quick possession available. (id:60329)
Unison Jane Hoffman Realty
112 + 116 Sunset Boulevard
Vernon, British Columbia
Seller may provide VTB up to $500,000, no interest/principal payments, 36 months; Inquire for details. Discover the epitome of luxury living in the prestigious gated community of Beverly Hills Estates. Perched gracefully on an acre of hillside, this custom-built masterpiece offers breathtaking views of the lake, mountains, and award-winning equestrian stables below, and INCLUDES the adjacent, separately titled lot. However, the home or lot can be purchased separately from each other (ask agent for details). This turn-key property is offered fully furnished, complete with all kitchen utensils, appliances, linens, etc. making your move effortless. The home boasts two luxurious primary suites, each with custom closets and spa-inspired ensuites. The second primary suite features a chic wet bar and a custom-built bed strategically positioned to capture unobstructed views through floor-to-ceiling windows. The master suite add-on was a substantial $1,000,000 investment, recently completed, and includes a safe-room walk-in closet that was overbuilt with a metal locking door. At the heart of the home is a stunning great room framed by towering windows that open onto an expansive pool deck, perfect for entertaining with its hot tub, fire pit, and multiple outdoor living spaces—complete with an outdoor bathroom. The property also features an immersive home theater and fitness room. The oversized, heated, triple-car garage provides ample storage for vehicles and recreational equipment. Nearby amenities include the Vernon Yacht Club, Sparkling Hill Resort, Predator Ridge Golf and renowned wineries. (id:60329)
Sotheby's International Realty Canada
112 Sunset Boulevard
Vernon, British Columbia
Seller may provide VTB up to $500,000, no interest/principal payments, 36 months; Inquire for details. Discover the epitome of luxury living in the prestigious gated community of Beverly Hills Estates. Perched gracefully on an acre of hillside, this custom-built masterpiece offers breathtaking views of the lake, mountains, and award-winning equestrian stables below. This turn-key property is offered fully furnished, complete with all kitchen utensils, appliances, linens, etc. making your move effortless. The home boasts two luxurious primary suites, each with custom closets and spa-inspired ensuites. The second primary suite features a chic wet bar and a custom-built bed strategically positioned to capture unobstructed views through floor-to-ceiling windows. The master suite add-on was a substantial $1,000,000 investment, recently completed, and includes a safe-room walk-in closet that was overbuilt with a metal locking door. At the heart of the home is a stunning great room, framed by towering windows that open onto an expansive pool deck, perfect for entertaining with its hot tub, fire pit, and multiple outdoor living spaces—complete with an outdoor bathroom. The property also features an immersive home theater and a fitness room. The oversized, heated, triple-car garage provides ample storage for vehicles and recreational equipment. Nearby amenities include the Vernon Yacht Club, Sparkling Hill Resort, Predator Ridge Golf, and renowned wineries. The adjacent lot is available for purchase, either separately or in conjunction with this home. Ask agent for details. (id:60329)
Sotheby's International Realty Canada
305 Sixth Street
Nelson, British Columbia
Fully Renovated Family Home in a Prime Location - Discover the perfect blend of comfort, style, and convenience in this beautifully updated 4-bedroom, 2-bathroom home, nestled on a large private lot in one of Nelson’s most sought-after neighborhoods. With schools, parks, trails, and the hospital all nearby, this location offers the best of central living with a serene, tucked-away feel. At the heart of the home is a spacious and inviting kitchen—ideal for gatherings and everyday living with a open layout with the living room and dining room. The main floor features a generous primary suite with a lovely ensuite, while upstairs you’ll find three more bedrooms and a fully renovated bathroom, perfect for family or guests. The lower level adds incredible flexibility with a home office and a converted garage currently serving as a home gym. Whether you envision a workshop, garage, studio, or home business space, this area is ready to adapt to your needs.Enjoy the outdoors with a sun-drenched deck and hot tub overlooking a huge backyard oasis complete with gardens and plenty of room for kids or pets to play. Thoughtful updates throughout and ample storage space make this home truly move-in ready. This is the kind of property that grows with you—whether you’re raising a family, working from home, or just looking for more room to live your Kootenay lifestyle. (id:60329)
Exp Realty
334 Collingwood Drive
Kamloops, British Columbia
Accepted Offer. Take advantage of this spectacular pool all summer long, fantastic 18x36 inground pool w extensive updates nestled in a private backyard oasis. This centrally located Westmount home features 4 bedrooms and 2.5 bathrooms. The main floor features 3 bedrooms, full bathroom and a spacious open kitchen / dining/livingroom. Off the kitchen is a 12x 26 deck that leads down to the backyard and pool area. The lower level hosts the oversize primary bedroom with a luxurious ensuite. The lower level also houses the laundry, recreation room, hobby room, powder room and 2 more rooms for games, gym or storage. Walk out basement to access the backyard and pool area. Other features include -on demand hot water, central air , underground sprinklers and vinyl windows. Secure R.V parking, off the street behind, in the fenced yard. The backyard also features a pool-house, lounge area and utility shed. Easy to show and quick possession. (id:60329)
Royal LePage Westwin Realty
314 Finlayson Street
Sicamous, British Columbia
Fantastic and Rare Opportunity in Sicamous. Centrally located property that seamlessly blends commercial with comfortable residential living. Situated on a large private 0.54-acre lot, this versatile property generates over $3000 per month in rental income, allowing you to enjoy the expansive space. The main home offers approximately 1,891 sq.ft. of beautifully maintained living space, featuring 4 bedrooms and 4 bathrooms. Step out from the kitchen onto the balcony and soak in the stunning views and the surrounding mountains. A large fourth bedroom, full bath, and laundry on the lower level provide a perfect retreat for guests or extended family. Numerous upgrades have been completed, including a recently installed handicap ramp, updated electrical panels, plumbing, and updated bathroom with shower and laundry. There’s also 1,600 sq.ft. of shop/storage space and a 12 x 56' carport, plus an additional unfinished basement—ideal for future development or added storage. Outdoor living is truly exceptional here, with over 600 sq.ft. of mostly covered patio space, a full outdoor kitchen complete with BBQ, fireplace, dining area, TV, covered cabana with hot tub, bar, above-ground pool—perfect for enjoying warm summer days in the Shuswap. Need room for RVs, boats, or trailers? No problem. This yard has been thoughtfully designed to accommodate all your toys. The scale and pride of ownership can be seen throughout this property. Most furnishings included. Link to Video and 3D Tour. (id:60329)
RE/MAX At Mara Lake
RE/MAX Revelstoke Realty
314 Finlayson Street
Sicamous, British Columbia
Fantastic and Rare Opportunity in Sicamous. Centrally located property that seamlessly blends commercial with comfortable residential living. Situated on a large private 0.54-acre lot, this versatile property generates over $3000 per month in rental income, allowing you to enjoy the expansive space. The main home offers approximately 1,891 sq.ft. of beautifully maintained living space, featuring 4 bedrooms and 4 bathrooms. Step out from the kitchen onto the balcony and soak in the stunning views and the surrounding mountains. A large fourth bedroom, full bath, and laundry on the lower level provide a perfect retreat for guests or extended family. Numerous upgrades have been completed, including a recently installed handicap ramp, updated electrical panels, plumbing, and updated bathroom with shower and laundry. There’s also 1,600 sq.ft. of shop/storage space and a 12'4"" x 48' carport, plus an additional unfinished basement—ideal for future development or added storage. Outdoor living is truly exceptional here, with over 600 sq.ft. of mostly covered patio space, a full outdoor kitchen complete with BBQ, fireplace, dining area, TV, covered cabana with hot tub, bar, above-ground pool—perfect for enjoying warm summer days in the Shuswap. Need room for RVs, boats, or trailers? No problem. This yard has been thoughtfully designed to accommodate all your toys. The scale and pride of ownership can be seen throughout this property. Most furnishings included. Link to Video and 3D Tour. (id:60329)
RE/MAX At Mara Lake
RE/MAX Revelstoke Realty
2476 Westlake Road Unit# 100
West Kelowna, British Columbia
CAP RATE 6.43% + NNN | West Kelowna Industrial Investment. Secure stable revenue in a high-demand industrial location. This 4,000 sqft I1-zoned commercial strata unit in West Kelowna Estates is fully leased to a reliable fitness centre tenant who has operated here for over 8 years. The unit features a mezzanine, 4 assigned parking spaces, and is part of a well-managed complex just off Highway 97 — beside National Storage and Warehouse. The tenant is midway through a triple-net lease, currently generating $75,600/year in total rent including a seller-financed equipment repayment. On November 1, 2025, lease revenue increases to $77,600/year, with the equipment repayment continuing through the term. The projected cap rate over the next 12 months is 6.43%. I1 zoning allows for indoor recreation, alcohol production, distribution, tech, service commercial, and more — giving this property long-term flexibility and tenant appeal. An ideal turnkey investment for buyers seeking passive income, zoning versatility, and strong location fundamentals in West Kelowna’s thriving industrial market. (id:60329)
Royal LePage Kelowna
3254 Mcgregor Road
West Kelowna, British Columbia
This is the one you’ve been waiting for! With a charming white picket fence, flat fenced yard, and a massive covered deck perfect for year-round entertaining, this two-level home offers comfort, space, and style. The open-concept main floor features a welcoming kitchen with rich wood cabinetry, a large island, tile backsplash, and a sleek black appliance package including an over-the-range microwave. The adjoining dining and living rooms flow seamlessly, anchored by a cozy fireplace with tile surround. Downstairs, a huge rec room with recessed lighting offers endless possibilities for family fun or home office space. Enjoy the convenience of a secure garage, plenty of RV parking, and a location that puts you steps from tennis courts, scenic trails, a playground, elementary school, and local shops. Whether you’re hosting guests or enjoying peaceful evenings at home, this property delivers the ideal balance of function, charm, and location. Glenrosa is a tight-knit community where neighbours truly become friends. (id:60329)
Royal LePage Kelowna
1170 Mcdonald Avenue
Fernie, British Columbia
Super cool opportunity! Put your own stamp on this carriage house located on a large lot with fantastic Three Sisters Mountain. views in West Fernie. Built to lock up by renowned builder Munter Design & Build, this is a chance to do the glamorous finishing part of a build with all the heavy lifting having been done. Pick your materials and finishing, do it all your self if that's your thing, or contract with Munter to finish it, the choice is yours. There are existing plans for a full house to be built at your leisure on the front part of the lot, once again, Munter would love to help you build that dream home. West Fernie is one of Fernie's most beloved neighbourhoods and the residents would generally never live anywhere else. Good size lots, lots of sun, killer views and proximity to town, trails and the ski resort make this family friendly neighbourhood as popular as it is. get those creative juices flowing to take advantage of this rare and flexible type of opportunity. (id:60329)
Sotheby's International Realty Canada
1298 Pinyon Court
Sparwood, British Columbia
Imagine living in a quiet cul-de-sac in the Rocky Mountains, just moments from the scenic Elk River, biking trails, amongst other recreational activities. This beautiful home offers the perfect blend of nature and convenience, an ideal home to raise a family. Inside you will find a main floor with 2 spacious bedrooms, a full bathroom and a master bedroom with an ensuite and walk in closet. The bright kitchen and dining space is perfect for entertaining, while the cozy living room offers a place to relax. The lower level offers a large recreation area, an additional bathroom, ample storage, a hobby room as well as a den. Contact your real estate licensee today to book a viewing. (id:60329)
RE/MAX Elk Valley Realty
280 Alder Drive Unit# 314
Logan Lake, British Columbia
Welcome to Unit #314 at 280 Alder Drive. A charming 1-bedroom, 1-bathroom condo offering stunning views from your private balcony. Perfect as an investment property, first home, or peaceful retreat, this top-floor unit is bright, functional, and full of potential. Located in the heart of Logan Lake, you're just steps from schools, shopping, the golf course, parks, walking trails, and cross-country ski routes. The lake is nearby for fishing, paddling, and year-round enjoyment. Just a short drive to Highland Valley Teck., this is a smart option for mine workers or those seeking low-maintenance living in a true four-season community. Logan Lake offers a relaxed lifestyle with unbeatable access to nature and small-town charm. Don’t miss this opportunity to own in a growing, affordable market! All measurements approx and should be verified if deemed necessary. (id:60329)
Royal LePage Merritt R.e. Serv
