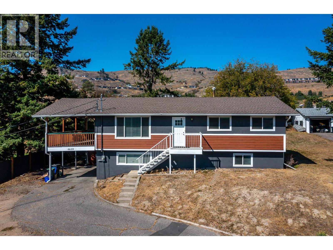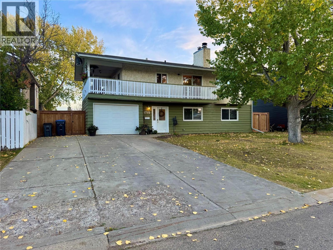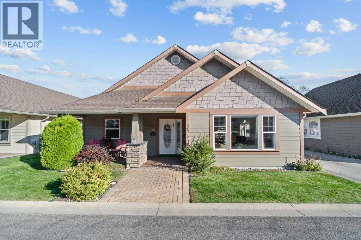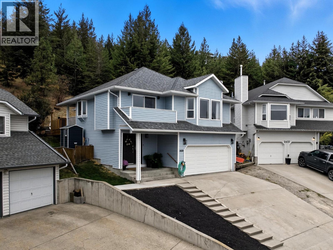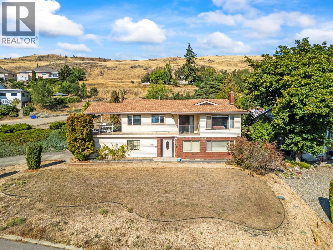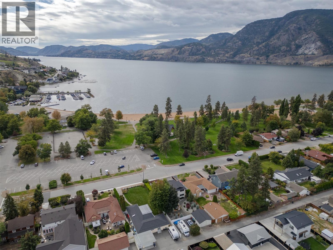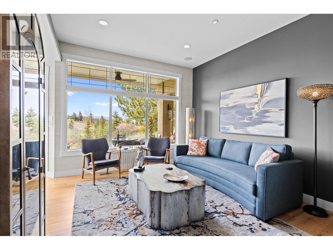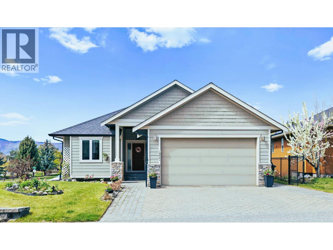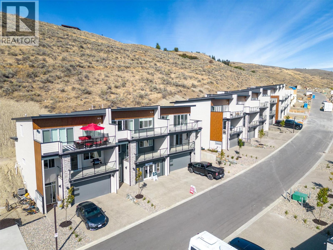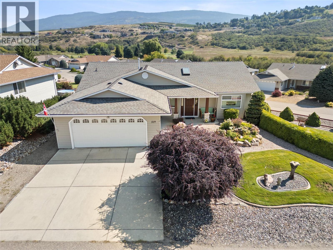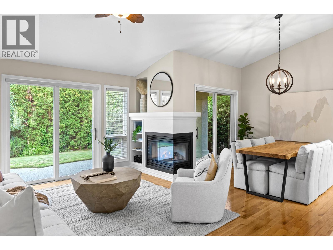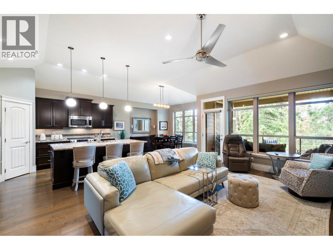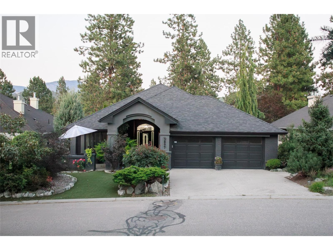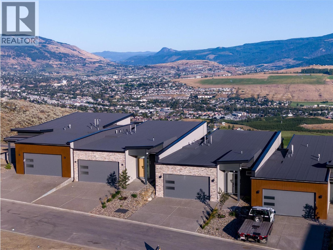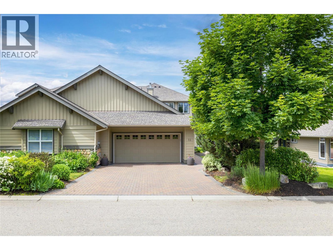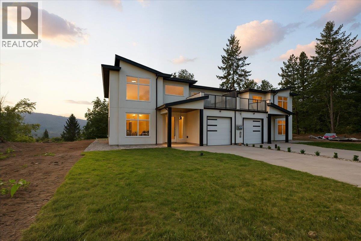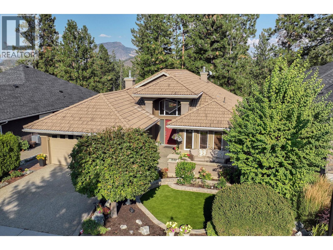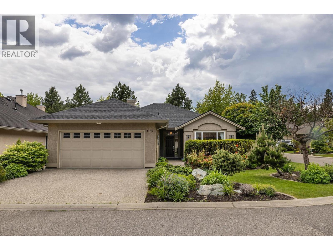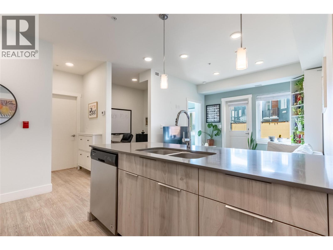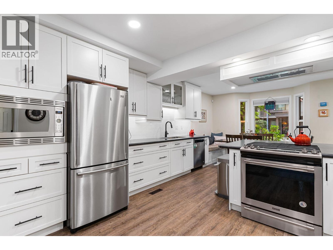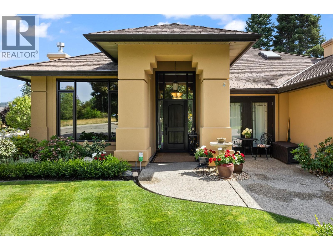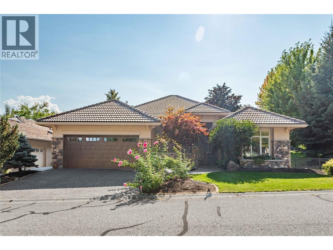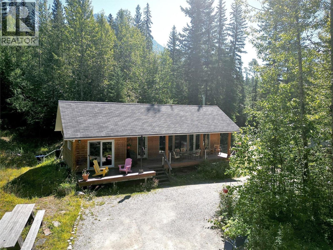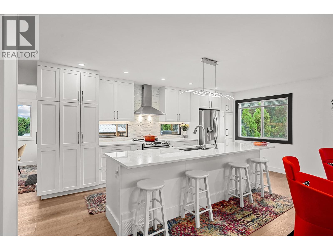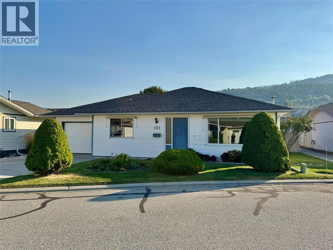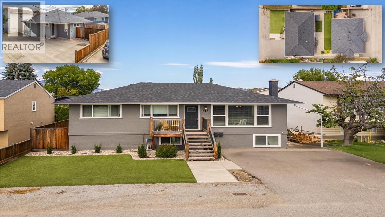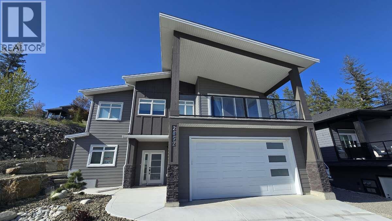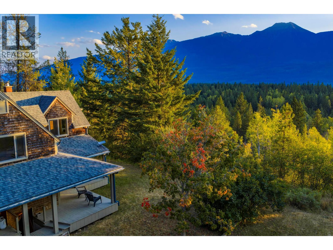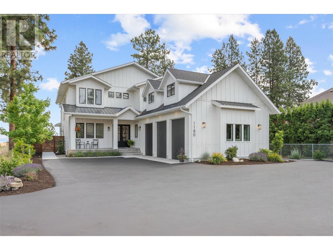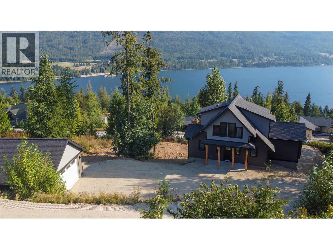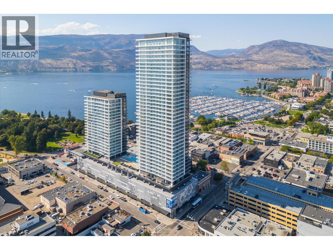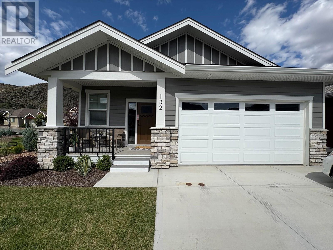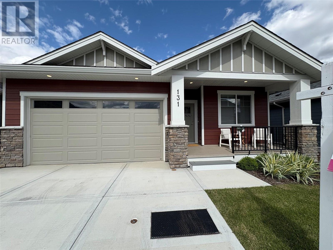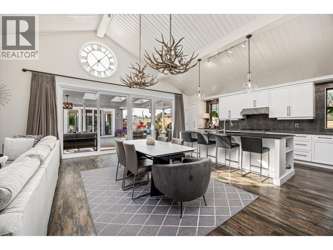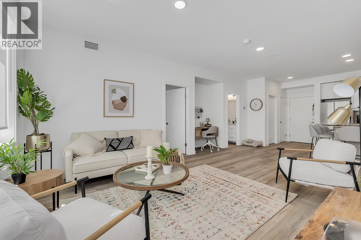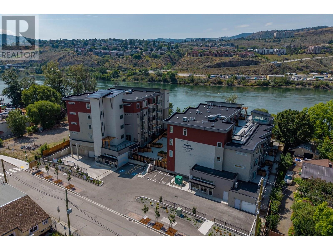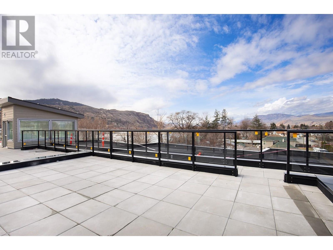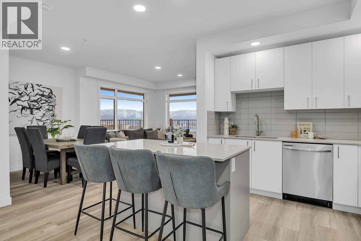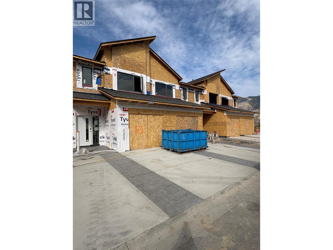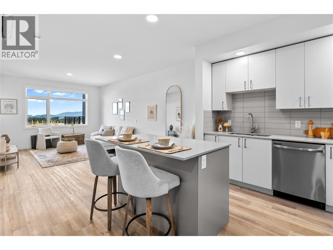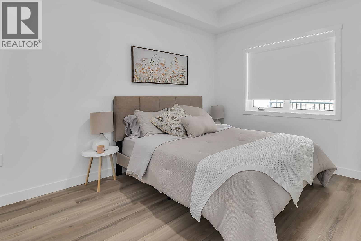6639 Topaz Road
Vernon, British Columbia
*OPEN HOUSE Sat Sept 27 3-5pm & Sun Sept 28 1-3pm* Charming Bella Vista Home on1/3 Acre Lot! This lovely home on a quiet no-thru road backs onto peaceful ALR land. The upper level features 3 bedrooms, including a primary with 2-piece ensuite, a spacious kitchen with gas range, and a bright living room opening to a large covered deck - perfect for entertaining. Enjoy valley, orchard, and mountain views from the front, while the rear deck overlooks the expansive backyard with apricot tree, offering plenty of space for gardens, pets, kids to play, or future outdoor projects. The ground floor is a self-contained mortgage helper featuring two bedrooms, a full bathroom, a second kitchen, a spacious living room, separate laundry, and flexible storage/den space. Recent improvements include a new roof and hot water tank (2020), upgraded 200-amp wiring, and a newly replaced water main from home to curb. Outside, a carport and abundant parking amplify the home’s quiet, rural charm without sacrificing its modern conveniences. This property delivers peaceful country living just minutes from everything Vernon has to offer. A rare opportunity to own a property in Bella Vista with so much potential and just minutes from beaches, amenities and recreation. Quick possession available! (id:60329)
Royal LePage Downtown Realty
1715 Cedarwood Court
Dawson Creek, British Columbia
This inviting 2 Story home offers 4-bedroom, 4-bathrooms perfectly located in one of the most sought-after neighborhoods, close to schools , walking distance to the hospital and shopping The kitchen is bright and open and leads to the sundeck for summer grilling or fresh air and maybe a good book, a beautiful wood burning fireplace adds a cozy feeling and warmth to the living room & the primary bedroom also has a 3 piece ensuite. Bright and spacious, the layout is designed for comfort and functionality, offering room for the whole family. Downstairs also offers a daylight basement with a great family room and a very expansive foyer for arriving guests . Enjoy the outdoors and gatherings, or let the kids and pets play safely in the fully fenced yard. A convenient garage adds parking and storage space. With its combination of style, practicality, and location, this home is a perfect fit for families looking to settle into a welcoming community. (id:60329)
Royal LePage Aspire - Dc
1231 10 Street Sw Unit# 3
Salmon Arm, British Columbia
Rare offering in the sought-after 55+ gated community, The Village at 10th & 10th! This well maintained 2-bedroom, 2 bathroom rancher is located in one of Salmon Arm’s most desirable retirement communities, just steps from Piccadilly Mall, grocery stores, and other key amenities. This bright, open concept home features vaulted ceilings in the living and dining areas, a spacious kitchen with eating bar, and a new furnace for year-round comfort. The large primary bedroom offers plenty of space and direct access to the full bathroom. Enjoy easy, level entry with no stairs into the home or attached single-car garage. The property sits on a flat lot with a flat driveway perfect for accessibility. Additional features include: Single-car garage, RV parking available through strata, Low strata fees of $120/month, appliances, new furnace, One small pet allowed (with strata approval) No rentals permitted. Built in 2007, this home is ideal for those seeking a quiet, well-kept community with all major amenities close by. Quick possession possible. (id:60329)
Coldwell Banker Executives Realty
2439 Drummond Court
Kamloops, British Columbia
Beautifully renovated family home in a quiet Aberdeen cul-de-sac perfect for young families! Professionally designed and renovated throughout, this 3-bedroom, 3-bath family home blends modern style with cozy, warm accents for that ""at home"" feel. Vaulted ceilings in the living room fill the space with natural light, while large windows frame mountain views and stunning sunrises. Kitchen has been fully renovated with lots of counter space, cabinetry and even a cupboard for the kids coats and boots right by the entryway. Bathrooms offer timeless finishes and great functionality. The lower level features a spacious rec room, a den/exercise room, and a built-in desk that makes working from home easy. Enjoy the stunning “Eagle’s Nest” view from your front deck or step into you backyard for a true retreat, completely private and backing onto green-space/walking trails. Relax in the hot tub, entertain under the gazebo, or cool off in the shaded pergola while the kids play. Cul-de-sac location and walking distance to Aberdeen Elementary School. You're also just minutes to the brand-new McGowan water park. With no through traffic and a close-knit community full of young families, this home offers the lifestyle you’ve been looking for! (id:60329)
RE/MAX Alpine Resort Realty Corp.
13851 Kickwillie Loop Road
Coldstream, British Columbia
Corner-lot home offering stunning Kalamalka Lake views, large yard and the unbeatable neighborhood of Coldstream just minutes to the lake and the popular Rail Trail. This property is a fantastic renovation opportunity, ready for your vision to transform it into a dream home. Upon entry, this walk-up home with 2 gar garage opens to a spacious family room, shared bathroom, and convenient laundry area. Upstairs, large windows in the living room frame valley and lake views, leading through to the dining area and kitchen with a breakfast nook. Step outside to a generous patio perfect for morning coffee or hosting family BBQs while soaking in the Okanagan lifestyle. The upper level also features three bedrooms, including a primary suite with a private 3-piece ensuite, plus a full shared bathroom. Situated in a highly desirable area close to world-class golf, Kalamalka Lake beaches, and just 30 minutes to Kelowna International Airport, this property offers incredible four-season living. Whether enjoying summer days on the water, fall hikes, winter skiing, or spring golfing, the location is hard to beat. This home is an ideal canvas for those looking to invest in a sought-after neighborhood with strong potential. (id:60329)
RE/MAX Vernon Salt Fowler
7760 Okanagan Landing Road Unit# 98 Lot# 1
Okanagan Landing, British Columbia
Modern Design Meets Practical Elegance in This 2,271 Sq. Ft. Everton Ridge Built Dream Home Step into a home that blends contemporary style with everyday functionality. With 9' ceilings throughout, this thoughtfully designed 3-bedroom, 2.5-bath layout includes a spacious 2-car garage and over 2,200 sq. ft. of beautifully finished living space. The main floor features an oversized kitchen with abundant cabinetry and a walk-in pantry – perfect for keeping everything organized and within reach. A versatile den offers the flexibility to create a home office, guest room, or creative studio. Downstairs, the fully finished lower level includes a large rec room, two additional bedrooms, and generous storage space – plus a unique bunker ideal for a media room, personal gym, or hobby space. Move-in ready with New Home Warranty included. Price excludes GST. No Property Transfer Tax applies. Open House: Saturday & Sunday, 11am–1pm. Come see this exceptional home in person – you won’t want to miss it! (id:60329)
Summerland Realty Ltd.
127 Elm Avenue
Penticton, British Columbia
LAKE, MOUNTAIN, & PARK VIEWS! SKAHA LAKE & BEACH RIGHT ACROSS THE STREET! This 4 bed, 2 FULL bath home with detached garage space is situated in a SOUGHT AFTER location on a flat .21 acre. Recent improvements: new kitchen & bathrooms, heat pump (2019), gutters (2019), hot water tank (2023), flooring, gas fireplace (2019), doors (2019), roof (2025), windows (2019), & much more! Additionally, all new landscaping with irrigation system, fencing, back deck & front porch. Main floor opens up to a spacious living/dining space flooded with natural light from the large windows. Modern, upgraded kitchen is equipped with newer features, island, & STAINLESS STEEL appliances. Upstairs, there's 3 bedrooms & a common 4 pce bathroom. Lower level includes a large recreation room (used as a small business/Gallery art studio), an additional bedroom, 3 pce bathroom, laundry, & storage space. The transformative patio/deck space is your own private oasis with low maintenance plants & FULLY FENCED. Plus, 2 parking spaces upfront, additional parking in back laneway for RVs/trailers & a A 440 sq. ft. workshop/garage space with 100 amp electrical panel with heater installed for winter. Great for investors with rental opportunity or your make this your family home where you can grow and enjoy all the surrounding benefits for years to come. Currently zoned R4-L to make an ideal holding property. By appointment only. Measurements approximate only - buyer to verify if important. (id:60329)
RE/MAX Orchard Country
3888 Gallaghers Pinnacle Way Unit# 17
Kelowna, British Columbia
Welcome to over 2,600 sq ft of refined living in this fully renovated, bright, and spacious executive walk-out rancher townhome in the prestigious Gallaghers Canyon community. Set in an elevated, private location just steps from exceptional amenities—including an indoor pool, fitness centre, tennis courts, and more—this semi-attached home offers a rare blend of luxury and lifestyle. The extra-large, secure courtyard is sun-drenched and private, complete with a peaceful water feature—ideal for entertaining or relaxing with your family pet. Inside, discover casual elegance and thoughtful upgrades throughout: tailored cabinetry, glass-sided kitchen drawers, quartz counters, an apron-front sil-granite sink, a gas stove with dual-function ovens, designer lighting, rich hardwood floors, and a striking glass cove ceiling in the dining room. The luxurious primary suite is a true retreat, featuring a spa-inspired ensuite with steam shower, heated floors, and his & hers closets. Step out onto the covered upper deck to take in beautiful views of the Pinnacle Golf Course and a tranquil stream. The lower level includes a spacious family room with a fireplace, two additional bedrooms, a full bath, abundant storage, and a walkout to a second view patio. Additional highlights include a double garage, new furnace, A/C, hot water heater, garage door, blinds, and more. Low-maintenance living in a vibrant, welcoming community—this home is a must-see! (id:60329)
RE/MAX Kelowna
12801 Lake Hill Drive
Lake Country, British Columbia
Walk-Out Rancher Near Lake & Top Schools + Upgraded Suite & Bamboo Floor This beautifully maintained walk-out rancher in The Lakes offers comfort, style, and functionality on a desirable corner lot. Enjoy tranquil pond views from the south-facing garden, covered deck, and kitchen window, along with stunning mountain vistas, all just minutes from the lake. Upstairs features 3 bright bedrooms with new 2024 windows and high-quality bamboo hardwood floors, including a master retreat with full ensuite. Freshly painted throughout, the open-concept living area, anchored by a cozy gas fireplace, flows seamlessly into the well-equipped kitchen with stainless steel appliances, wood cabinetry, tiled backsplash, and breakfast bar. The lower level offers a fully self-contained 2-bedroom suite with private entrance, ideal for extended family or mortgage assistance. The suite has new carpet and flooring, a second gas fireplace, full bath, separate laundry, and open-concept living and kitchen. Additional highlights: central vacuum, finished storage, double garage, RV/boat parking, landscaped backyard with lane access, storage shed, and covered patio. Located near Lakes, UBCO, top-rated schools, shopping, wineries, golf courses, walking trails, and Kelowna International Airport – perfect for families seeking convenience and quality education. Schedule your showing today! (id:60329)
Nu Stream Realty Inc.
4017 Sunstone Street
West Kelowna, British Columbia
Step inside this Everton Ridge Built Okanagan Contemporary show home in Shorerise, West Kelowna – where elevated design meets everyday functionality. This stunning residence features dramatic vaulted ceilings throughout the Great Room, Dining Room, Entry, and Ensuite, adding architectural impact and an airy, expansive feel. A sleek linear fireplace anchors the Great Room, while the oversized covered deck – with its fully equipped outdoor kitchen – offers the perfect space for year-round entertaining. With 3 bedrooms, 3.5 bathrooms, and a spacious double-car garage, there’s room for the whole family to live and grow. The heart of the home is the dream kitchen, complete with a 10-foot island, a large butler’s pantry, and a built-in coffee bar – ideal for both busy mornings and relaxed weekends. Every detail has been thoughtfully designed to reflect timeless style and effortless livability. (id:60329)
Summerland Realty Ltd.
7735 Okanagan Boulevard Unit# 39
Vernon, British Columbia
""The Ledge,"" Aldebaran Homes' newest development in the Rise community. This luxurious modern contemporary townhome offers an exceptional living experience in a vibrant new neighborhood. This three-level home boasts 1,767 sq ft with 3 bedrooms and 3 bathrooms. Features include double decks, a walkout patio, and an oversized 19' x 40' garage. Standout amenities include: Rev Par wood floors Stainless KitchenAid appliances with gas cooktop and wall oven Elegant tiled shower with 10 mm glass and a soaker tub 9 foot ceilings and expansive windows on the main floor Aldebaran ensures your comfort and peace of mind with: 6"" concrete party walls between units, High-efficiency furnaces with A/C Low E windows BC New Home Warranty. Don't miss the opportunity to own this stunning new home in a thriving community! (id:60329)
Oakwyn Realty Okanagan
519 5th Street
Vernon, British Columbia
Welcome to 519 at Desert Cove, a lovingly maintained home that has been meticulously cared for by its original owners. This spacious and inviting residence offers 3 bedrooms, 3 bathrooms, and a versatile office/flex space, thoughtfully designed across a bright and open floor plan. Perfect for family living or entertaining, every corner of this home is filled with natural light and warmth. The main floor features a stunning open concept living areas. A gourmet kitchen with new cabinetry, spacious living room, a formal dining space, and a cozy breakfast nook—ideal for gatherings with loved ones. The primary bedroom is a true retreat, complete with a walk in closet, and full ensuite bathroom, Additional main floor highlights include a functional office, a full bathroom, a convenient laundry room, and seamless access to outdoor spaces. Downstairs, the walkout basement offers an expansive recreation room, two more bedrooms, a workshop, and ample storage, providing flexibility for hobbies, guests, or home projects. Step outside to beautifully landscaped yard that create serene spots to relax, entertain, or simply enjoy the outdoors. Desert Cove is a welcoming 40+ community, offering a friendly, active environment for those looking to embrace a vibrant lifestyle while enjoying the comforts of a meticulously maintained home. Resort style amenities include an indoor swimming pool, hot tub, social games room, community kitchen, craft room, dance hall, bocce court, and RV parking. Unit 519 perfectly combines thoughtful design, functional spaces, and outdoor enjoyment, making it an exceptional place to call home. (id:60329)
Real Broker B.c. Ltd
4140 Gallaghers Crossway
Kelowna, British Columbia
Light-filled and welcoming, this charming single-level home offers a blend of move-in comfort and opportunity for your personal touch. Located at 4140 Gallaghers Crossway. This 2-bedroom, 2-bathroom rancher provides just under 1,300 sq. ft. of thoughtfully designed, very functional living space in a sunny, quiet corner-lot location. A spacious courtyard entrance opens to a bright, airy interior with vaulted ceilings, skylights, and hardwood floors throughout the main living areas. The light filled living and dining room area features a perfectly situated fireplace. You will appreciate a brand-new well planned kitchen (2024) with sitting area and plenty of windows, while the large primary suite features a walk-in closet and ensuite. Updates include a roof (2020), furnace & hot water tank (2022), and fresh designer-neutral paint. The private backyard with mature landscaping is perfect for relaxing or entertaining. All set within the welcoming, very desirable Gallaghers community, this home is just steps from all of the Gallaghers amenities including; 2 Golf Courses, Restaurant, Tennis, Art Studio, Ceramics Studio, Wood Working Shop, Swimming Pool, Spa, Fitness Center. Abundant hiking and biking trails and an easy beautiful 15 minutes to downtown Kelowna. Priced to sell and available to move in immediately! (id:60329)
RE/MAX Kelowna
4346 Gallagher's Fairway S
Kelowna, British Columbia
Welcome to this gorgeous custom-built home positioned on the 15th hole in the prestigious Gallaghers Canyon community. Set in a peaceful and private retreat-like setting, this beautifully appointed home features an entertainer’s kitchen with rich maple cabinetry, KitchenAid Architect Series appliances, a walk-in pantry, and a large sit-up granite island. The open-concept design is enhanced by soaring 11-foot ceilings on the main floor and flows seamlessly to the outdoor patio, perfect for summer entertaining. The main floor primary suite includes deck access, a spa-inspired ensuite with heated tile floors, a large soaker tub with handheld shower, a beautifully tiled walk-in shower, separate toilet with washlet and a spacious walk-in closet. A flex room on the main floor offers versatility as a guest bedroom or home office. Downstairs, you’ll find a warm and inviting entertainment area featuring a wet bar, walk-in wine room, another full bathroom, two additional bedrooms, and walk-out access to your private hot tub and putting green—perfect for unwinding or practicing your short game. Additional highlights include engineered hardwood floors, stylish lighting, Front-load washer/dryer, High Efficiency Lennox furnace and A/C system, massive lower-level storage room and an oversized garage with durable acrylic flooring. Enjoy all that Gallaghers Canyon has to offer: a clubhouse, indoor pool and spa, fitness centre, workshop, and two spectacular golf courses. (id:60329)
Macdonald Realty
3897 Gallaghers Grange
Kelowna, British Columbia
Live on the Green. Entertain in Style. Relax in Luxury. Welcome to the pinnacle of golf course living—this redesigned 6+den bedroom estate is a sophisticated blend of design, technology, and comfort, set directly on the fairway with golf cart room giving direct access to the fairway. This rancher-style home offers main-floor living built for entertaining with a full walk-out basement. The carefully curated layout includes: 3 full bathrooms & 2 half baths, stylish home office, golf cart room, indoor hot tub room, and a craft/hobby studio. Plenty of room for multi-generational living, with public transit and school buses coming right to the gate. There are already kids here! The main floor showcases numerous custom upgrades, including a large quartz island with a built-in wine cooler, smart kitchen faucets, a wine rack, a coffee bar with water supply, and a premium 48-inch gas range complete with flat top. The 400sqft primary suite has been completely reimagined into a true sanctuary, including a spa-inspired luxurious ensuite with marble and brushed gold finishes, oversized rainfall shower with body jets, freestanding tub, elegant lighting, and a serene, modern design. Sit on your full length deck, watching the PGA across 3 fairways and enjoying the views of Layer cake mountain and the abundance of nature. Everything in this home has been custom-designed for elevated living, combining lifestyle, leisure, and modern convenience—all in an unbeatable golf course setting. (id:60329)
Coldwell Banker Executives Realty
7735 Okanagan Hills Boulevard Unit# 66
Vernon, British Columbia
QUICK POSSESSION. Aldebaran Homes newest development ""THE LEDGE"" This luxurious modern contemporary Rancher style townhome is located in a brand new community, perched up in The Rise community. This 1,992 sqft, 3 bedroom and 2.5 bath rancher townhome offers stunning views from the main floor and walk out patio. Some of the standout features include rev par wood floors, stainless Kitchenaid appliances with gas cooktop, wall oven, elegant tiled shower with 10 mm glass & soaker tub, 9-12 Aldebaran ensures you will be content and comfortable with your home by installing 6"" concrete party walls between each home, using high efficiency furnaces with A/C, Low E windows, and offering BC New Home Warranty. Price is plus GST. No Property transfer tax (id:60329)
Oakwyn Realty Okanagan
3800 Gallaghers Pinnacle Way Unit# 14
Kelowna, British Columbia
OPEN HOUSE Sat Sep 27, 1:00PM-4:00PM Stunning executive home offering a private retreat with breathtaking panoramic views of the lake, canyon & city, all while being surrounded by nature. Step into the 24' ceiling entryway, featuring captivating architectural curves & red oak hardwood flooring that seamlessly flows throughout. Indulge your culinary passions in the gourmet kitchen, complete with gas stove, granite counters & elegant white cabinets. Open-concept living/dining area boasts a double-sided fireplace & provides direct access to your patio, perfect for entertaining or quiet relaxation. Transom windows in the dining room add elegance & natural light to the space. Unwind in the main floor primary bedroom, featuring a charming coved ceiling & cozy seating area. The lavish new ensuite bathroom offers dual vanity vessel sinks, luxurious walk-in shower with porcelain tile, & heated floors. Head up to the 2nd level with 2 more bedrooms & the Piece De Resistance, a lofted family room with a private deck to enjoy the views. Happy hour anyone? This meticulously maintained home is move-in ready, showcasing a pride of ownership that shines through. New furnace & A/C in 2021, 2 electric awnings & a 6ft crawl complete the package. Residents enjoy access to a range of amenities, including a fitness room, saltwater pool, tennis courts, workshop, & craft room. Gallagher's Canyon features the championship 18-hole Canyon golf course as well as the exclusive 9-hole Pinnacle Course. (id:60329)
Royal LePage Kelowna
3736 Toba Road
Castlegar, British Columbia
LUXURY MODERN, MEETS NATURE! BRAND NEW DUPLEX. ENJOY THE STUNNING VIEWS FROM THIS BEAUTIFULLY POLISHED HOME. THIS NEW HOME FEATURES 3 LARGE BEDROOMS AND 2.5 BATHS. THE PRIMARY BEDROOM CHECKS ALL OF YOUR BOXES, INCLUDING A SPACIOUS WALK-IN CLOSET WITH CUSTOM BUILT INS, PATIO DOORS LEADING OUT TO YOUR PRIVATE SUNDECK WITH A VIEW OF THE MOUNTAINS, AND AN EN-SUITE BATHROOM THAT SPARKLES. THIS HOME IS BRIGHT AND AIRY WITH OVER HEIGHT CEILINGS, RECESSED LIGHTING AND AN ABUNDANCE OF WINDOWS. YOUR PRIVATE BACK YARD BACKS ONTO A FORESTED RAVINE FOR YOUR ULTIMATE PRIVACY. A FEW OTHER FEATURES OF THIS HOME ARE EV CHARGER, BLINDS, 5 APPLIANCES, ELECTRIC GARAGE DOOR OPENER, BLINDS, WINDOW SCREENS, BBQ GAS CONNECTION, PLUMBED IN CENTRAL VAC. JUST TO LIST A FEW. OPEN HOUSE September 27 12-4PM (id:60329)
Century 21 Assurance Realty Ltd.
4117 Gallaghers Boulevard S
Kelowna, British Columbia
A Rare Golf Course Retreat with Membership Bonus. Resort-style living at your doorstep! This beautifully updated 4 bed + den, 3 bath walk-out rancher sits directly on the 14th hole of Gallaghers Canyon Golf Course and offers 3,194 sq ft of refined living. Enter your home through a private west-facing courtyard and step into a bright, open main level with soaring vaulted ceilings, expansive view windows, and timeless finishes. The granite kitchen with abundant prep space flows seamlessly into the living and dining areas, creating the perfect setting for entertaining. The kitchen and living room space open directly onto a 40’ east-facing deck overlooking the fairway, ideal for morning coffee, alfresco dining, or evening gatherings. The primary bedroom is a serene retreat with dual-sided fireplace, spa-inspired ensuite with granite. Downstairs offers 2 additional bedrooms, full bath, spacious family room with patio, and abundant storage. Quality details include hickory hardwood and maple floors, concrete tile roof, Leaf Filter, new HVAC/Heat Pump and easy-maintenance landscaping. The oversized 2-car garage with golf cart bay adds convenience. Bonus for golfers: home purchase includes a single golf membership, and sellers will cover 2026 golf dues! Residents of Gallaghers enjoy world-class amenities including 2 championship golf courses, pool, fitness centre, tennis courts, and a vibrant community lifestyle. (id:60329)
RE/MAX Kelowna
4141 Gallaghers Forest Road S
Kelowna, British Columbia
Welcome to 4141 Gallaghers Forest South! Situated on a desirable corner lot in the prestigious Gallagher’s Canyon gated community, this immaculate, turn-key home offers resort-style living just minutes from Kelowna city center. Escape the hustle and bustle while enjoying unparalleled amenities, including direct access to two championship golf courses, a driving range, club house, fitness centre, tennis courts, woodworking shop, library, games room, pool/hot tub, and pottery/art studios. Whether you’re into fitness, creative pursuits, or socializing, Gallagher’s Canyon has it all! This beautifully updated home features a bright white kitchen, SS appliances, a cozy gas fireplace, King Size Primary room, second bedroom has a built in murphy bed to allow for the flexibility you need for guests. Spa-like ensuite bathroom with a walk-in shower and soaker tub, offering both style and comfort. Enjoy outdoor living with a charming front yard courtyard, a back patio with an awning, next to serene green space for added privacy and tranquility. For outdoor enthusiasts, this location is unbeatable—just minutes from several major parks offering hiking, biking, and even opportunities for gold panning. Don’t miss your chance to own a slice of the coveted Okanagan lifestyle in this sought-after community. Call today to book your private showing! (id:60329)
RE/MAX Kelowna
107 Yew Street Unit# 311
Kamloops, British Columbia
Welcome to The Colours at Spirit Square, where Unit 311 stands out as a meticulously maintained one-owner residence that is now available for its next occupant. This bright and spacious one-bedroom plus den home offers a layout designed with both comfort and efficiency in mind. The main living area flows naturally into the kitchen and dining space, creating a welcoming atmosphere that is perfect for both everyday living and entertaining. The kitchen features stainless steel Whirlpool appliances, modern cabinetry, and custom backsplash accents, while the living room is enhanced with laminate flooring and tasteful feature wall touches that bring added warmth and style. The bedroom provides a quiet retreat, while the well-proportioned den offers excellent flexibility as a home office, hobby area, or guest space. Additional highlights include in-suite laundry and a well-planned floor design that makes the home feel larger than its square footage suggests. Residents of The Colours enjoy access to a private fitness center, secure bike storage, and dedicated parking. The location is ideal, set just off the lively Tranquille corridor with its variety of restaurants, coffee shops, services, and shopping, as well as McDonald Park only a block away. With pets and rentals permitted, this home is appealing to both homeowners and investors seeking a reliable opportunity. Move-in ready and carefully cared for, Unit 311 delivers exceptional value in a vibrant, convenient neighborhood. (id:60329)
Royal LePage Westwin Realty
1995 Burtch Road Unit# 111
Kelowna, British Columbia
Tucked inside the development for extra peace and privacy, yet still centrally located in Kelowna, this beautifully updated townhouse offers the best of both worlds. The main floor has been transformed with a $150K renovation, featuring an open-concept layout and a custom kitchen designed for modern living. The primary bathroom has also been refreshed, the basement is partially finished for bonus space, and updated windows throughout add comfort and efficiency. Outside, enjoy a private fully fenced patio — perfect for kids or pets. A rare combination of thoughtful upgrades, central convenience, and family-friendly living! (id:60329)
RE/MAX Kelowna
3992 Gallaghers Parkway
Kelowna, British Columbia
*OPEN HOUSE SAT SEPT 27, 1-4pm* Welcome to 3992 Gallaghers Parkway in the prestigious Gallaghers Canyon Golf Resort. This classic Torrey Pines floor plan in the premier ""Canyon Community"" is true functional living. With soaring ceilings, expansive windows, and ultimate privacy, the home seamlessly blends indoor elegance with outdoor living. The sunny patio with motorized awnings and upgraded landscaping provides a serene retreat on a green belt and is a short walk to the Scenic Canyon Regional Park trails. Inside, the recent renovation has had no detail overlooked—custom maple cabinetry, Cambria quartz countertops, New Zealand wool carpet and imported travertine tile flow throughout. The gourmet kitchen features premium appliances, wine fridge, and a walk in pantry, while the family room and great room each boast stone fireplaces and designer lighting. The luxurious primary suite offers a spa-inspired ensuite with heated floors, freestanding tub, dual vanities, and frameless glass, rain shower. Additional highlights include a unique, dedicated media room (or 3rd bed) with 92” screen and surround sound speakers that will take movie night to the next level! Some mechanical updates include a new furnace/AC, hot water tank and roof in 2018 and the home offers an oversized garage plus a crawl space for ample storage. Gallaghers’ amenities include an indoor pool, fitness centre, tennis, and vibrant social scene—this residence offers the best of resort-style living in one of Kelowna’s most desirable communities. (id:60329)
Royal LePage Kelowna
4157 Gallaghers Parkland Drive
Kelowna, British Columbia
This stunning rancher with basement backs onto a large park, offering privacy with green space on two sides and only one neighbour. The popular “Troon” plan features 4,189 sq. ft., 5 bedrooms, 3 full baths, 2 bedrooms + den on the main and 3 more bedrooms below. The lower level also includes a family room, gym, flex room, bonus room (wine cellar option), and a massive rec/media room built with an engineered beam so no pillars interrupt your space. Renovations in 2017 added quartz counters, large island, floor-to-ceiling cabinets, new appliances, California shutters, Hunter Douglas blinds, outdoor kitchen, LED lighting, built-ins in the media room, and more. Brand-new washer & dryer too! Enjoy outdoor living with a fenced front courtyard and large covered patio backing the park. Inside: a grand foyer, 11’ ceilings up, 9’ down, 3 gas fireplaces, French doors, basement surround sound, and a heated-floor granite bathroom. Double garage plus golf cart space. At Gallagher’s Canyon, enjoy 2 golf courses, tennis, indoor pool, fitness centre, billiards, woodworking, yoga, Pilates & more. Enjoy the peace and tranquility of a country setting minutes from the city amenities. Live the Okanagan lifestyle! (id:60329)
Century 21 Assurance Realty Ltd
1427 Hartley Road
Golden, British Columbia
Welcome to your own private slice of paradise! Tucked away on over four beautifully treed acres, this unique property is full of charm, natural beauty, and exciting potential. The main home is a bright and cozy 1 bed, 1 bath retreat featuring a full basement, perfect for extra storage, a workshop, or future living space. Large windows let in loads of natural light, and the spacious covered deck is ideal for enjoying peaceful mornings, entertaining friends, or simply soaking in the surrounding nature. This property also includes two additional cabins, making it a rare find for those dreaming of a flexible lifestyle or income-producing opportunity. One cabin is approximately 800 square feet with a brand new bathroom already installed. With just a bit of finishing work, it could easily become a fantastic guesthouse, long-term rental, or a second home for family and friends. The second cabin is a charming off-grid hideaway, nestled up on the upper part of the property just a short three-minute hike away. It’s the perfect spot for a rustic retreat, a creative escape, or even a unique short-term rental experience. Whether you're looking to create a peaceful homestead, launch a rental property, or simply have room to spread out and welcome guests, this property offers incredible versatility in a serene, natural setting. With space to breathe, grow, and imagine, this is more than a home; it’s an opportunity to create the lifestyle you’ve been dreaming of. (id:60329)
RE/MAX Of Golden
150 Jupiter Court
Kelowna, British Columbia
Where can you find a new single-family house with a beautiful kitchen, huge fenced yard with extras, and income-generating suite for under $1M? The answer is NOWHERE in Kelowna! But this one is close! Listed well below $900K, it was taken down to the studs to give you a new home inside and a huge yard outside with enough room to park two RVs, have a vegetable garden, and still have space to play! If you are tired of playing, just relax and enjoy the stars in your hot tub, or entertain friends on one of your two decks or in the covered pergola. Step inside and find all the hallmarks of thoughtful design, intentional decor, and quality craftsmanship fused together to create a bright, open living space that is as functional as it is beautiful. The location is perfect—on a quiet street, but with easy access to everything you need thanks to the central location. But no matter how far you wander, you will always yearn to return to your beautiful new property... Imagine watching your guests’ faces each time they enter your home and say WOW! If you would like full details of the renovation and floor plans, please call your favourite Agent today. This is the most stunning home for sale under $1M in all of Kelowna—so don’t wait, book your private showing TODAY! (id:60329)
Coldwell Banker Executives Realty
3400 Wilson Street Unit# 131
Penticton, British Columbia
The Springs: an exclusive 55+ gated community in Penticton, just a short minute’s walk from Skaha Lake. This rancher 2 bed, 2 bath home combines comfort, privacy, with great indoor and outdoor living space. Inside, you’ll find a spacious single garage with storage room, laminate flooring in the living room; bedrooms, a cozy gas fireplace, and brand new (August 2025) furnace; central A/C. The primary bedroom features a 3-piece ensuite with modern walk-in shower, while the guest bedroom is served by a full bath. The kitchen with breakfast nook area opens to a private fenced backyard with a nice covered patio. The great sized yard is ideal for gardening, relaxing, or enjoying time with a small pet. Close to shopping, recreation, medical services and more. Residents of The Springs enjoy beautifully maintained grounds, a peaceful pond, and a clubhouse with games room, kitchen, and library, all for just $95/month plus RV parking for $10/month. Don’t miss this incredible opportunity to see what a life at The Springs offers! Measurements pulled from iguide. Buyer should verify if deemed important. (id:60329)
Royal LePage Locations West
620 - 622 Birch Avenue
Kelowna, British Columbia
A RARE OPPORTUNITY TO SECURE THIS QUALITY SOUTH KELOWNA 6-BED 4-BATH PROPERTY WITH IN-LAW SUITE & A CARRIAGE HOME. Located within walking distance to the village of South Pandosy (SOPA), Schools, Kelowna Beaches, one block to Kelowna General Hospital (KGH) & steps to Cameron Park/Playground. This property includes a nicely updated Main home with 3 bedrooms, a 4-piece bathroom with heated tiled floors, plus a large basement recreational room with loads of storage. The main floor has hardwood floors, open concept living/dining/kitchen area, wood beams, large windows for lots of light & a wood-burning fireplace (+ a gas FP down). The 1-bedroom updated in-law suite has a full 4-piece bathroom, vinyl floors & a shared laundry room. The gorgeous carriage home was built in 2013 & offers an open-concept living space with 2 bedrooms, 2 full bathrooms (both with heated tiled floors), laundry & vinyl floors throughout the home. The primary bedroom has a double-vanity 4-piece ensuite & a walk-in closet. The main house has two decks & the carriage house has a fully fenced & very private patio. The property has 2 parking stalls at the front of the main home & room for 3 cars off the back lane. The current owners did major updates to the main home in 2022, a new roof in 2021, as well as low-maintenance exterior landscaping (Synlawn), fencing, sidewalks & driveways. This is an incredible package with great tenants in the carriage home & suite, the main home will be vacant October 1, 2025. (id:60329)
RE/MAX Kelowna
2852 Canyon Crest Drive
West Kelowna, British Columbia
For more information, please click Brochure button. Welcome to this stunning new home located in the highly desirable Tallus Ridge community of West Kelowna, offering 2,820 sq ft of beautifully finished living space and breathtaking views of Shannon Lake from the front deck. The main house features 4 spacious bedrooms and 3 full bathrooms, designed with comfort and style in mind. The kitchen is a true highlight with a large island, high-gloss acrylic cabinets, soft-close doors and drawers, elegant quartz countertops, and upgraded Whirlpool stainless steel appliances. Throughout the second floor, you’ll find engineered hardwood flooring, while all bathrooms feature sleek porcelain tiles. The living area is bright and airy with modern LED lighting, upgraded fixtures, and a cozy gas fireplace. This home is equipped with central air conditioning, a central vacuum system, a gas dual-speed furnace & a gas water heater. Enjoy outdoor entertaining with a gas BBQ hookup on the back patio. The property also includes a large double garage and an additional parking space on the right side of the lot—perfect for an RV or boat. Downstairs, a fully legal 2-bedroom suite offers a private entrance, full kitchen, in-suite laundry, stainless steel appliances, a separate water heater, and a spacious concrete patio—ideal for extended family or rental income. The suite features waterproof plank flooring for durability and comfort. Don’t miss the opportunity to own this exceptional property. (id:60329)
Easy List Realty
1615 Campbell Road
Golden, British Columbia
Tucked into the forested hillside just 15 minutes south of Golden, this charming farmhouse-style home sits on 13 private acres with sweeping Rocky Mountain views. The classic design is rich with warmth and character, while modern upgrades, like high-end triple-pane windows throughout, bring comfort and efficiency. Enjoy mornings on the wraparound covered porch, days filled with outdoor exploration, and evenings soaking in the peace and quiet. Inside, you'll find a bright kitchen, cozy living spaces, and stunning views from every angle. Outbuildings offer space for storage, hobbies, or future projects. This is a rare blend of rustic beauty and functional living—your mountain escape awaits. Some photos are virtually staged. (id:60329)
Exp Realty
1180 Mission Ridge Road
Kelowna, British Columbia
Welcome to Mission Ridge Road a rare opportunity to own 5 bed 5 bathroom luxurious home on .5 of an acre, nearly-new home (no GST) in the heart of Crawford, one of the most sought after neighborhoods in Kelowna. Step inside the main floor to discover a bright, open-concept layout that flows effortlessly from the elegant living and dining areas to a state-of-the-art kitchen. Designed for both everyday living and entertaining, the kitchen features high-end appliances, including a WOLF gas range, SUB-ZERO refrigerator, a large walk-in pantry with a second sink and fridge. The living space extends seamlessly to a fully fenced, beautifully landscaped backyard oasis, complete with a private pool (with electric cover), hot tub, and a separate pool house with its own bathroom. Whether you’re hosting guests or enjoying quiet family time, this outdoor space delivers resort-style living with Mountain views of the Okanagan. The main level also offers two guest bedrooms and a versatile office/den, plenty of room for guests or working from home. Upstairs, each of the three bedrooms features its own ensuite and walk-in closet, with two of the closets including built-in vanities for added luxury. A cozy bonus room between the kids’ bedrooms offers a perfect space for play, homework, or lounging. Over the garage, a spacious separate loft provides flexible living space, ideal as a media room, games room, or a guest retreat. The lower level is currently set up as a home gym and includes a generous amount of storage. Additional highlights include a 3-car garage, massive driveway, city sewer (very rare in Crawford). Don’t miss your chance to own this exceptional home where luxury, functionality, and location come together in one incredible package. (id:60329)
Royal LePage Kelowna
2600 37 Avenue
Vernon, British Columbia
For more information, please click Brochure button. Full of Character and Charm! Why live in a condo with strata fees when you can own this beautifully updated inner-city gem? This unique home stands out in the neighborhood with its welcoming front veranda, mature trees lining the boulevard, and a fully fenced flat backyard — perfect for watching the kids play. Enjoy outdoor living on the spacious covered back patio, ideal for relaxing or entertaining. Lovingly renovated over the past seven years, this home has received the care and attention it deserves. Features include hardwood flooring on the main level and easy-care vinyl plank flooring upstairs. Major updates such as asbestos abatement and new insulation have already been completed for peace of mind. Just steps from both elementary and high schools, as well as a vibrant downtown core and nearby parks, the location is as convenient as it is charming. An oversized single-car garage and off-street parking for at least four vehicles add incredible value in this area. This home is truly one-of-a-kind! All measurements are approximate. (id:60329)
Easy List Realty
724 Arbutus Road
Whitevale, British Columbia
The perfect way to build some sweat equity! This 3 bed, 2 bath home is located in a really amazing neighbourhood, close to town and on municipal water! The fully fenced .23 acre lot is flat and allows access to the rear of the property where you will find a detached 22x18 shop with 220 wiring. Some good updates have been done over the years. A high efficiency furnace, vinyl windows, lots of post and beam wood details and extra insulation in the attic to keep the utility bills reasonable! The home has a metal roof and stucco exterior that is built to last! The bathroom is currently being renovated by a professional company and will be a huge bonus for a new Buyer and completed at the Sellers cost. The spacious 24'x10' covered deck overlooks the treed back yard. The property could use some decluttering and with a little bit of work will be restored to its former glory! Check out the virtual tour in the media tab! (id:60329)
Century 21 Assurance Realty Ltd
145 Lakeview Drive
Nelson, British Columbia
Just 20 minutes from Nelson, this Brand-New custom build in Grandview Heights combines Quality Craftsmanship, thoughtful design & Spectacular Views of Kootenay Lake & the Mountains beyond. The main floor is designed for easy living and entertaining, with an open kitchen featuring solid hickory cabinetry, SS appliances, and oversized solid fir timber accents carried throughout the home. The dining & living space is Bright & Airy, Anchored by a Valor Gas fireplace & windows that flood the room with natural light while capturing unobstructed lake views. Multiple access points lead to the expansive deck—perfect for outdoor dining, lounging, or hosting friends. A versatile bed/den with a closet that boasts its own window, plus a full bath with tub, complete this level. Halfway up the stairs, a sunny window seat creates the perfect reading nook. Upstairs offers the ease of laundry on the second floor and two vaulted bedrooms. The primary suite includes a walk-in closet with custom pine shelving and a spa-inspired walk through ensuite featuring a tiled walk-in shower with bench. Wake up to breathtaking Lake & Mountain views. The daylight basement is well on its way to becoming a one-bedroom in-law suite, with drywall and electrical already completed and plumbing in place for a kitchen, bathroom, and laundry. High ceilings, abundant windows & walk-out access to a covered concrete patio make it an inviting space. Highlights include a heated garage with 60A, dual driveways with ample parking, 0.38 acres of land. 2-5-10 Warranty (id:60329)
Coldwell Banker Rosling Real Estate (Nelson)
1626 Water Street Unit# 1109
Kelowna, British Columbia
Perched above Okanagan Lake in the heart of downtown Kelowna, this stunning 2-bedroom, 2 bathroom residence at Water Street by the Park offers front-row access to the best of the Okanagan lifestyle. The open-concept layout is designed for comfort and style, with floor-to-ceiling windows framing breathtaking views of the lake, city, and surrounding hills. A chef-inspired kitchen features quartz countertops, full size stainless appliances, soft-close cabinetry, and a spacious island, ideal for entertaining or relaxed evenings at home. Step out onto your private wraparound terrace, a perfect spot for morning coffee or sunset cocktails while soaking in the sights and sounds of vibrant downtown Kelowna. Throughout the home, thoughtful design details include wide-plank luxury flooring, energy-efficient climate control, and in-suite laundry. As part of the Water Street by the Park community, enjoy access to resort-style amenities, including: • Year-round heated pool, hot tubs, sauna & steam rooms • Private fitness club with spin & yoga studios • Co-working lounges, a private theatre & art studios • Fire pits, BBQ terraces, dog run & pet spa Just steps from your door, explore Kelowna City Park, the waterfront promenade, the marina, and some of BC’s top dining, cafés, and boutique shopping. Perfect investment lifestyle property. Whether you’re paddle boarding at sunrise or enjoying wine at sunset, experience elevated Okanagan living every day. (id:60329)
Angell Hasman & Assoc Realty Ltd.
200 Grand Boulevard Unit# 132
Kamloops, British Columbia
Come home to Orchards Walk, where everything you need is right in your neighborhood. This brand-new home features a bright, open concept layout designed for easy living. Enjoy the added benefit of green space behind and beside your home, offering extra privacy and a peaceful setting. With low strata fees, you’ll also enjoy the bonus of access to the community centre, and your yard is professionally maintained. If you lead a busy lifestyle or love to travel, this home is perfect for you. The main floor offers 2 spacious bedrooms, 2 full bathrooms, and convenient laundry – making everyday living simple and hassle-free. All stainless steel appliance, air.co, blinds and washer and dryer included. Need more space? The unfinished basement provides ample room to create a family area or additional storage. This quality new home in a vibrant, growing community is ready for you to move in and start your next chapter! (id:60329)
RE/MAX Real Estate (Kamloops)
200 Grand Boulevard Unit# 131
Kamloops, British Columbia
Discover this newly built, turn-key home offering amazing quality. A spacious working kitchen with an island, is perfect for entertaining. Your dining area opens onto a covered sundeck to add the outdoor living to your home. With all living area conveniently located on the main floor, this 2-bedroom, 2-bathroom home features a gorgeous open layout with neutral decor. The master suite includes a walk-in shower for your comfort. The home comes fully equipped with all appliances, blinds, and air conditioning. Enjoy a beautifully landscaped yard with underground sprinklers and yard maintance is included in strata. You will have access to a pristine community centre. Orchards Walk is amazing for walking and enjoying the outdoors. This home is truly ready for you to move in and make it your own! (id:60329)
RE/MAX Real Estate (Kamloops)
963 Stockwell Avenue
Kelowna, British Columbia
Welcome to this fully renovated home in one of Kelowna’s most convenient locations—backing onto green space and just minutes from downtown, shopping, dining, and recreation. Stripped to the studs and rebuilt in 2016, this one-level home offers 1,828 sq. ft. of modern living with timeless character. Skylights, oversized windows, and vaulted ceilings fill the open-concept layout with natural light. The kitchen is a true centerpiece with premium appliances including a 6-burner gas stove, side-by-side fridge/freezer, beverage center, custom lighting, and a built-in wall clock. Living and dining areas flow seamlessly to the backyard patio for easy indoor-outdoor living. With 3 bedrooms and 2 bathrooms, the primary suite impresses with vaulted ceilings, dual walk-in closets, and a spa-inspired ensuite featuring heated floors and a walk-in shower. Outside, enjoy low-maintenance landscaping, a detached double garage with home office/studio and loft storage, plus wiring for RV or EV charging. The real bonus: this 0.14-acre lot is zoned MF1, offering excellent development potential for townhomes or the option to add a carriage house. Completed carriage house plans are available—perfect for extended family or extra income. This home combines comfort, flexibility, and long-term value in an unbeatable location. (id:60329)
Exp Realty (Kelowna)
3580 Valleyview Drive Unit# 108
Kamloops, British Columbia
Introducing the very first single-family home in Somerset at Orchards Walk—an exciting opportunity to own a brand-new detached home at an unbeatable price point. Thoughtfully designed for comfort and convenience, this home includes everything you need: full appliance package, custom window blinds, air conditioning, and a fully landscaped yard. As one of the first homes in this new neighbourhood, you’ll also enjoy exclusive access to the Orchards Walk Community Centre, adding even more value to your everyday lifestyle. Built by an award-winning builder, this home marks the beginning of affordable, quality living in Kamloops. These first builds offer introductory pricing that won’t last long—making now the perfect time to get in early. Don’t miss your chance to be among the first to call Somerset home. Contact Tracy Mackenzie today to learn more or book your private showing. (id:60329)
RE/MAX Real Estate (Kamloops)
1111 Frost Road Unit# 110
Kelowna, British Columbia
**Ascent-Exclusive 2.99% MORTGAGE RATE Incentive On Now** (conditions apply). Size Matters, and you get more at Ascent. #110 is a Brand New, Move-In-Ready 957-sqft, 2-Bedroom, 2-Bathroom, Syrah home in Bravo at Ascent in Kelowna’s Upper Mission, a sought after neighbourhood for families, professionals and retirees. Best value & spacious studio, one, two and three bedroom condos in Kelowna, across the street from Mission Village at the Ponds. Walk to shops, cafes and services; hiking and biking trails; schools and more. It also comes with one parking included! Plus enjoy the Ascent Community Building with a gym, games area, community kitchen and plenty of seating space to relax or entertain. Benefits of buying new include: *Contemporary, stylish interiors. *New home warranty (Ascent offers double the industry standard!). *Eligible for Property Transfer Tax Exemption* (save up to approx. $8,498 on this home). *Plus new gov’t GST Rebate for first time home buyers (save up to approx. $26,245 on this home)* (*conditions apply). Ascent is Kelowna’s best-selling condo community, and for good reason. Don’t miss this opportunity. Photos and virtual tour are of a similar home, features may vary. Showhome Open This Week Thursday to Sunday from 12-3pm or by appointment. (id:60329)
RE/MAX Kelowna
215 Royal Avenue Unit# 204
Kamloops, British Columbia
Now move-in ready! Thompson Landing on Royal Ave is a brand new riverfront condo development ideal for working professionals, downsizers or as an investment. Featuring 64 waterfront units spanning 2 buildings, these apartments are conveniently located next to the Tranquille district boasting amenities such as restaurants, retail, city parks, River's Trail and city bus. This unit is our popular C2 plan which includes a spacious two bedroom, 2 bathroom design and direct views of the Thompson River out your patio door. Building amenities include a common open-air courtyard, building amenity room, bike storage, riverfront access and an underground parkade. Pets and rentals allowed with some restrictions. Kitchen appliances and washer & dryer included. Energy efficient heat pump. Call for more information or to schedule a visit to our show suite. Developer Disclosure must be received prior to writing an offer. All measurements and conceptual images are approximate. (id:60329)
Brendan Shaw Real Estate Ltd.
215 Royal Avenue Unit# 402
Kamloops, British Columbia
This is the last, top floor PENTHOUSE unit available at 215 Royal Ave! Extra features in this walk-up apartment such as two patios, tiled shower and large kitchen island. Thompson Landing on Royal Ave is a brand new riverfront condo development ideal for working professionals, downsizers or as an investment. Featuring 64 waterfront units spanning 2 buildings, these apartments are conveniently located next to the Tranquille district boasting amenities such as restaurants, retail, city parks, River's Trail and city bus. This unit is our popular PENTHOUSE plan which includes a spacious two bedroom, 2 bathroom design and direct views of the Thompson River out your patio door. Two parking stalls included. Building amenities include a common open-air courtyard, building amenity room, bike storage, riverfront access and an underground parkade. Pets and rentals allowed with some restrictions. Kitchen appliances and washer & dryer included. Energy efficient heat pump. Call for more information or to schedule a visit to our show suite. Developer Disclosure must be received prior to writing an offer. All measurements and conceptual images are approximate. (id:60329)
Brendan Shaw Real Estate Ltd.
215 Royal Avenue Unit# 305
Kamloops, British Columbia
On the Thompson River! Thompson Landing on Royal Ave is a brand new riverfront condo development ideal for working professionals, downsizers or as an investment. Featuring 64 waterfront units spanning 2 buildings, these apartments are conveniently located next to the Tranquille district boasting amenities such as restaurants, retail, city parks, River's Trail and city bus. This unit is our popular C1 plan which includes a spacious two bedroom, 2 bathroom design and direct views of the Thompson River out your living room patio door. Building amenities include a common open-air courtyard, building amenity room, bike storage, riverfront access and an underground parkade. Pets and rentals allowed with some restrictions. Kitchen appliances and washer & dryer included. Energy efficient heat pump. Call for more information or to schedule a visit to our show suite. Developer Disclosure must be received prior to writing an offer. All measurements and conceptual images are approximate. (id:60329)
Brendan Shaw Real Estate Ltd.
1111 Frost Road Unit# 215
Kelowna, British Columbia
**Ascent-Exclusive 2.99% MORTGAGE RATE Incentive On Now** (conditions apply). Ascent - Brand New, Move-In-Ready Condos in Kelowna's Upper Mission. Discover Kelowna's best-selling, best-value condos where size matters, and you get more of it. #215 is a 1114-sqft, 3-Bedroom, 2-Bathroom, Pinot home in Bravo at Ascent in Kelowna’s Upper Mission, a sought after neighbourhood for families, professionals and retirees. Best value & spacious studio, one, two and three bedroom condos in Kelowna, across the street from Mission Village at the Ponds. It also comes with two parking included! Walk to shops, cafes and services; hiking and biking trails; schools and more. Plus enjoy the Ascent Community Building with a gym, games area, community kitchen and plenty of seating space to relax or entertain. Benefits of buying new include: *Contemporary, stylish interiors. *New home warranty (Ascent offers double the industry standard!). *Eligible for Property Transfer Tax Exemption* (save up to approx. $12,298 on this home). *Plus new gov’t GST Rebate for first time home buyers (save up to approx. $35,745 on this home)* (*conditions apply). Ascent is Kelowna’s best-selling condo community, and for good reason. Don’t miss this opportunity. Pictures may be of a similar home in the community, some features may vary. Showhome Open This Week Thursday to Sunday from 12-3pm or by appointment. (id:60329)
RE/MAX Kelowna
3580 Valleyview Drive Unit# 135
Kamloops, British Columbia
Welcome to Somerset – a fresh start in a home that has it all. This stylish 3-bedroom, 3-bathroom duplex delivers the comfort and luxury of a brand-new build, crafted by a Keystone Award-winning builder and backed by a comprehensive New Home Warranty. From top to bottom, every detail is thoughtfully finished to make moving in easy and living here exceptional. Enjoy a modern open-concept layout, a fully landscaped yard, and a spacious deck—perfect for quiet mornings or hosting friends. With appliances and blinds already included, this home is truly move-in ready. Designed with today’s buyers in mind, it offers the look and feel of high-end living at a price that makes sense in today’s market. Phase One pricing is available now, so you can get into this desirable community at the right time and the right value. Somerset is more than just a location—it’s a place to plant roots, build memories, and feel at home. (id:60329)
RE/MAX Real Estate (Kamloops)
3580 Valleyview Drive Unit# 153
Kamloops, British Columbia
Get In Now – Just $599,900! Incredible opportunity to own this 3 bedroom, 3 bathroom turn-key home in the desirable Somerset community at Orchards Walk. This bright and spacious 2-storey home comes fully landscaped and includes a full basement with potential to finish and add even more living space. All appliances, blinds and Air conditioning. At $599,900, your value is here—this is your chance to get into the market with a beautiful, brand-new home.As a homeowner, you’ll also enjoy exclusive access to the stunning Orchards Walk Community Centre. Whether you're a first-time buyer or looking for more space, this one checks all the boxes. Don't wait—call today or visit me at our open house! (id:60329)
RE/MAX Real Estate (Kamloops)
1111 Frost Road Unit# 303
Kelowna, British Columbia
**Ascent-Exclusive 2.99% MORTGAGE RATE Incentive On Now** (conditions apply). Size Matters, and you get more at Ascent. #303 is a Brand New, Move-In-Ready ready 662-sqft, 1-Bedroom, 1-Bathroom, Riesling home in Bravo at Ascent in Kelowna’s Upper Mission, a sought after neighbourhood for families, professionals and retirees. Best value & spacious studio, one, two and three bedroom condos in Kelowna, across the street from Mission Village at the Ponds. Walk to shops, cafes and services; hiking and biking trails; schools and more. It also comes with two parking included! Plus enjoy the Ascent Community Building with a gym, games area, community kitchen and plenty of seating space to relax or entertain. Benefits of buying new include: *Contemporary, stylish interiors. *New home warranty (Ascent offers double the industry standard!). *Eligible for Property Transfer Tax Exemption* (save up to approx. $6,398 on this home). *Plus new gov’t GST Rebate for first time home buyers (save up to approx. $20,995 on this home)* (*conditions apply). Ascent is Kelowna’s best-selling condo community, and for good reason. Don’t miss this opportunity. Pictures may be of a similar home in the community, some features may vary. Showhome Open This Week Sat & Sun 12-3pm or by appointment. (id:60329)
RE/MAX Kelowna
1111 Frost Road Unit# 111
Kelowna, British Columbia
**Ascent-Exclusive 2.99% MORTGAGE RATE Incentive On Now** (conditions apply). Ascent - Brand New, Move-In-Ready Condos in Kelowna's Upper Mission. Discover Kelowna's best-selling, best-value condos where size matters, and you get more of it. #111 is a 1563-sqft, 3-Bedroom, 3-Bathroom, Gamay home in Bravo at Ascent in Kelowna’s Upper Mission, a sought after neighbourhood for families, professionals and retirees. Best value & spacious studio, one, two and three bedroom condos in Kelowna, across the street from Mission Village at the Ponds. Walk to shops, cafes and services; hiking and biking trails; schools and more. It also comes with two parking included! Plus enjoy the Ascent Community Building with a gym, games area, community kitchen and plenty of seating space to relax or entertain. Benefits of buying new include: *Contemporary, stylish interiors. *New home warranty (Ascent offers double the industry standard!). *Eligible for Property Transfer Tax Exemption* (save up to approx. $11,998 on this home). *Plus new gov’t GST Rebate for first time home buyers (save up to approx. $34,995 on this home)* (*conditions apply). Ascent is Kelowna’s best-selling condo community, and for good reason. Don’t miss this opportunity. Pictures may be of a similar home in the community, some features may vary. Showhome Open This Week Thursday to Sunday from 12-3pm or by appointment. (id:60329)
RE/MAX Kelowna
