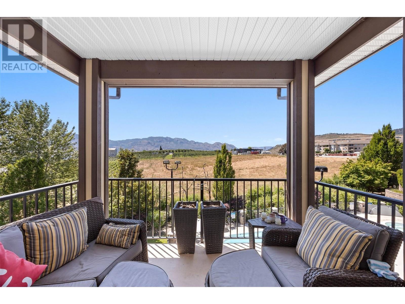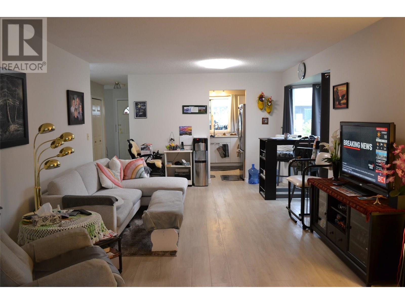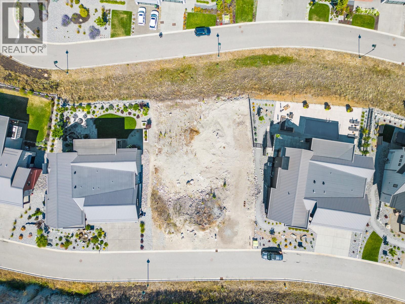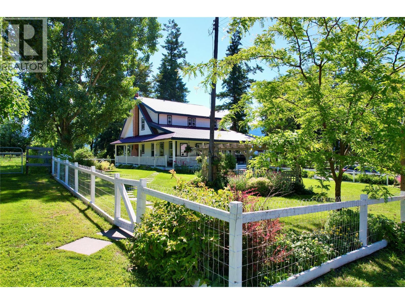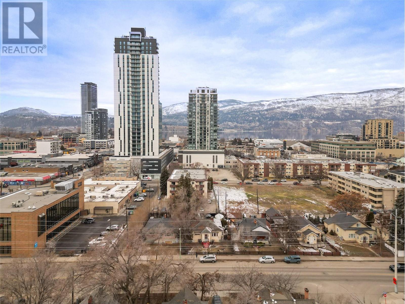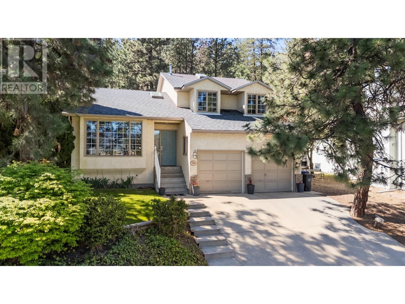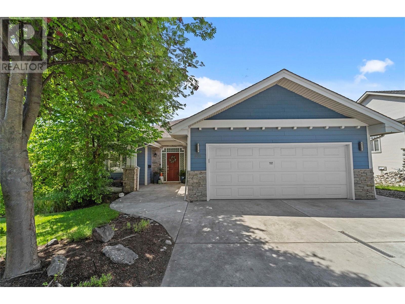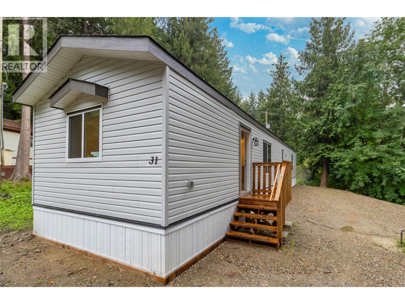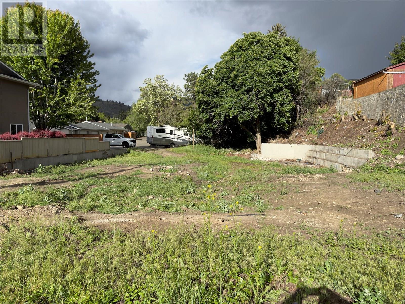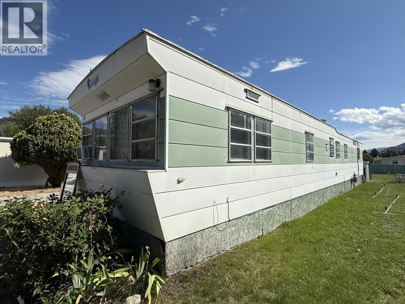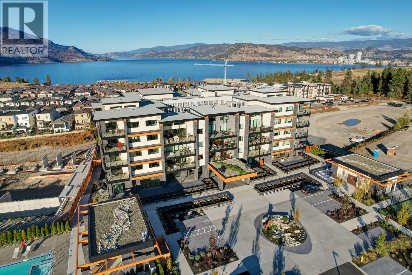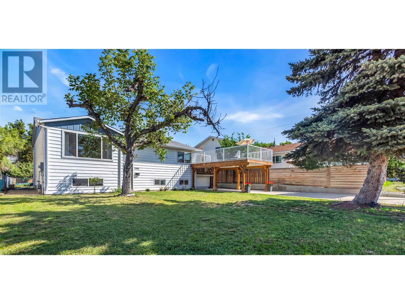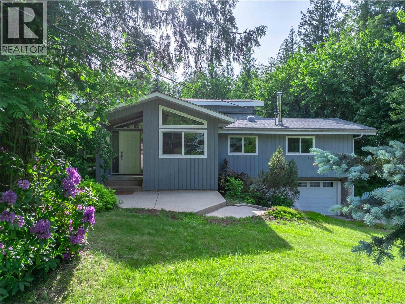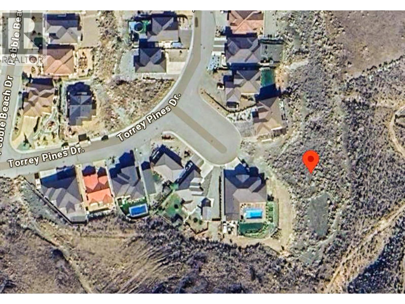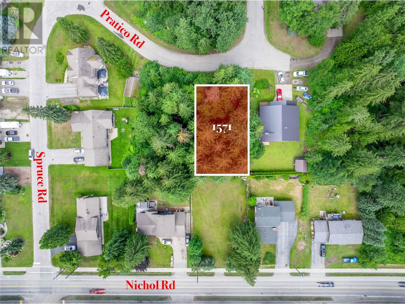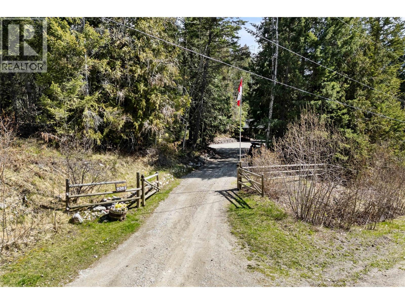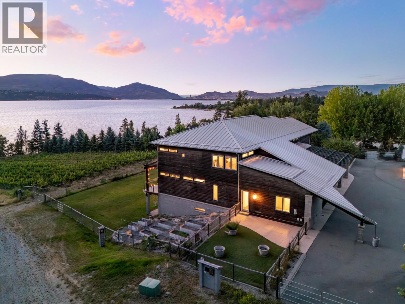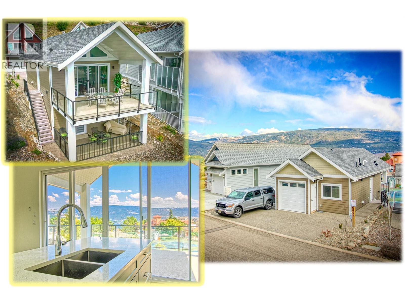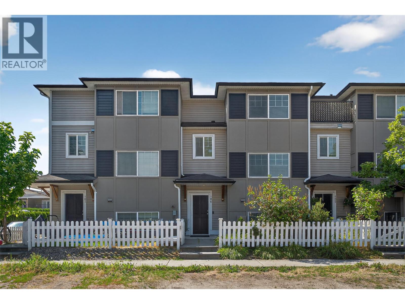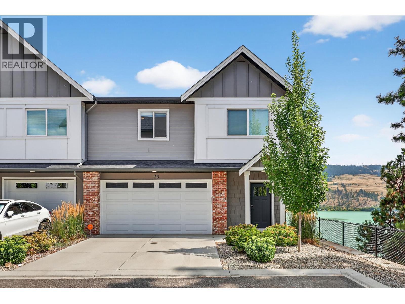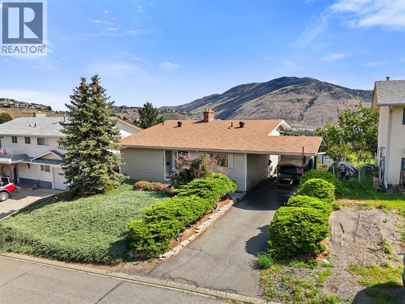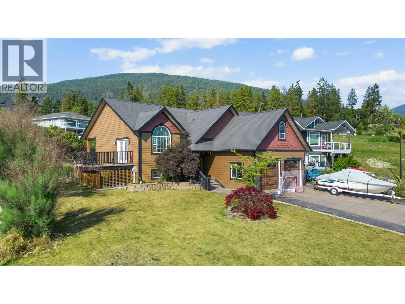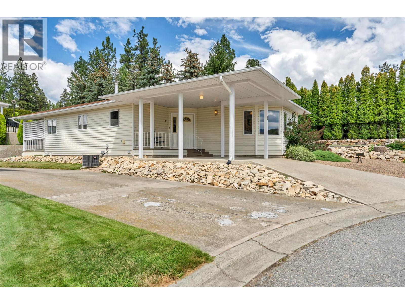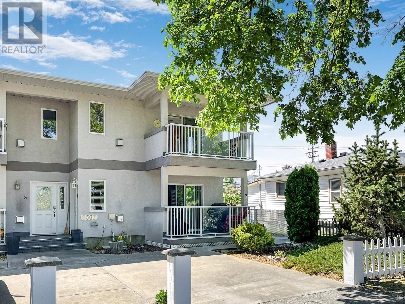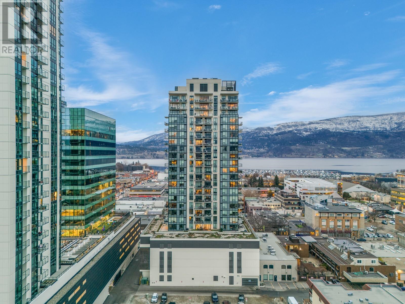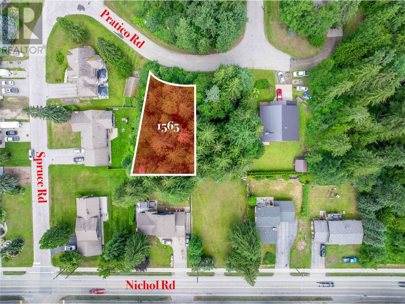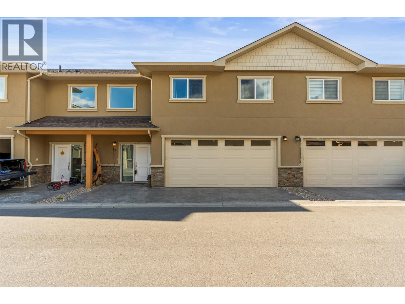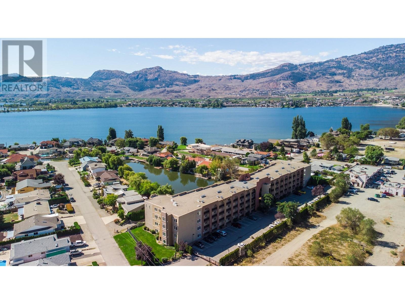Ruth Road
Kelowna, British Columbia
A Rare Opportunity in South East Kelowna/Oyama – 155 Acres of Unparalleled Potential Discover a once-in-a-lifetime opportunity to own an extraordinary 155-acre parcel on prestigious June Springs Road, just 3 km north of Myra Canyon, surrounded by numerous parks including the Myra-Bellevue Park. With breathtaking panoramic views stretching from Summerland to Vernon, this incredible property is one of the last remaining large parcels so close to Kelowna — only 22 minutes to Orchard Park Mall. This serene, forested acreage, with over $30,000 in harvestable timber value after logging costs, is a blank canvas for your vision: a dream estate, a recreational heaven, or a thriving business. Its RU1 and non-ALR zoning, plus subdivision potential into 2 separate lots, creates unmatched flexibility. Imagine a wellness retreat, boutique B&B, or lodge nestled in this private sanctuary. Build a campground, farm, boot camp facility, or a family compound — the opportunities are endless. Surrounded by nature and immersed in tranquility, the property feels completely secluded yet remains close to Kelowna’s conveniences. Wake up to peace and privacy with no neighbours in sight, looking out over stunning lake, valley, and mountain views with numerous level potential building sites. This is more than land — it’s a lifestyle, a legacy, and a rare intergenerational investment in one of Kelowna’s best rural neighbourhoods. 6"" Container included. (id:60329)
Royal LePage Kelowna
6064 Creekside Road
Barriere, British Columbia
Think Quiet & Solitude on this very private acreage with 5,000 sq ft shop, all located in the heart of recreation paradise that is horse friendly. A small portion of the 9 acres is located on the south side of the East Barriere River. Only minutes to East or North Barriere Lake. Property is mostly level with rolling hill around to the right of the property down to the year round East Barriere River. Privacy driveway entry to a well maintained home offers 2 bedrooms ups & 3 down, 2 baths, kitchenette in lower floor, double care garage with 20'x20' full covered deck and future livestock pasture. Two drilled wells & Provincial Water License for Irrigation & Domestic Use. Approx 4 to5 acres cleared. Lots of updates. Move in ready! (id:60329)
RE/MAX Integrity Realty
10274 Beacon Hill Drive
Lake Country, British Columbia
STUNNING, BRAND NEW and READY FOR YOU TO MOVE IN! With 4 bedrooms, 3 full bathrooms, backing onto a treed green space with a 3 Car Garage and a Spacious Bonus Room, this home offers the perfect blend of modern luxury and natural beauty, offering incredible views and a peaceful, private setting. The main floor is spacious and bright with an open concept, large patio doors open onto a beautiful deck with views of the quiet park below, the kitchen with THOR stainless steel appliances and quartz countertops is perfect for entertaining. Come in from the garage into the walk thru pantry offering ample storage and easy access into the kitchen. On the main floor is the beautiful primary suite with luxurious ensuite, an additional bedroom (office) and full bathroom. The lower level features a large family room with patio doors leading out to a deck and yard overlooking the park, two additional bedrooms and a full bathroom. A large bonus room, would make an ideal media room, gym, golf simulator, the possibilities are endless! Whether you’re hosting friends, relaxing on your private deck or enjoying outdoor adventures just steps from your door, this home is the perfect retreat. Located in Lakestone with two amenity centres both with outdoor pool, hot tubs, gyms and a yoga studio. Surrounded by hiking trails, wineries down the road, ten minutes from Kelowna Int'l Airport and 15 minutes from UBCO. Measurements approx. GST applicable. Amenity fee $79.51/month (id:60329)
Royal LePage Kelowna
7760 Okanagan Landing Road Unit# 98 Lot# 1
Okanagan Landing, British Columbia
Modern Design Meets Practical Elegance in This 2,271 Sq. Ft. Dream Home Step into a home that blends contemporary style with everyday functionality. With 9' ceilings throughout, this thoughtfully designed 3-bedroom, 2.5-bath layout includes a spacious 2-car garage and over 2,200 sq. ft. of beautifully finished living space. The main floor features an oversized kitchen with abundant cabinetry and a walk-in pantry – perfect for keeping everything organized and within reach. A versatile den offers the flexibility to create a home office, guest room, or creative studio. Downstairs, the fully finished lower level includes a large rec room, two additional bedrooms, and generous storage space – plus a unique bunker ideal for a media room, personal gym, or hobby space. Move-in ready with New Home Warranty included. Price excludes GST. No Property Transfer Tax applies. Open House: Saturday & Sunday, 11am–1pm. Come see this exceptional home in person – you won’t want to miss it! (id:60329)
Summerland Realty Ltd.
396 Ridge Road
Penticton, British Columbia
CONTINGENT- Check out the Virtual tour. Discover the essence of Okanagan living in this exceptional home, where breathtaking panoramic lake and mountain views meet comfort and convenience. Just minutes from downtown and Okanagan Beach, this property offers a perfect blend of luxury and functionality. With three spacious bedrooms, two of the bedrooms have private ensuites, plus a non-conforming bachelor suite, making this home 4 bedrooms total. Protect all your toys with this massive triple garage of 33 by 28, plus an expansive 60x30 upper parking area provides ample space for guests. Seamlessly transition between indoor and outdoor living with a closed-in wraparound deck that frames the stunning lake and mountain views, complemented by an additional outdoor deck along the north side of the property, and a back patio with a lit garden, perfect for catching the breeze and soaking in the serene surroundings. Modern updates include a hot water tank, furnace, and newer roof, paired with updated appliances for effortless living. Extensive 4 ft high crawl space for storage and low-maintenance landscaping complete this idyllic retreat. Don’t miss your chance to own a piece of Okanagan paradise! (id:60329)
RE/MAX Penticton Realty
3842 Old Okanagan Highway Unit# 4304
West Kelowna, British Columbia
Welcome to Paradise! Enjoy expansive lake views from this spacious two bedroom plus den condo in the heart of West Kelowna. Designed with comfort and functionality in mind, the open-concept layout features large windows that flood the space with natural light, and a thoughtfully separated floor plan with two full bathrooms. The den offers flexibility for a home office, hobby room, or guest space. Located in the highly sought-after Miravista community, this home includes resort-style amenities: a large outdoor pool, year-round hot tub, workshop, clubhouse with games room and library, guest suite, and beautifully landscaped grounds with peaceful walking paths. Ideally located just a short walk to the library, skate park, Johnson Bentley Recreation Centre, as well as local favourites like a winery, cidery, and shopping centre. You’re also just minutes from scenic hiking trails and the Gellatly Bay Promenade, which connects beaches, a boat launch, and a dog park. This home includes secure underground parking, a storage locker, and is both pet- and rental-friendly (one dog or one cat up to 18 inches at the shoulder). Strata fees include heating and cooling, adding to the easy, low-maintenance lifestyle. Whether you're raising a family or enjoying retirement, this community offers the ideal mix of comfort, connection, and convenience. (id:60329)
Sotheby's International Realty Canada
3900 27 Avenue Unit# 15
Vernon, British Columbia
Recently updated, bright, modern unit with extra bay window for additional natural light. This 2 bed 2 bath rancher with a basement will fit your needs for an active lifestyle. The popular Spruce Landing community is walking distance to downtown, shopping, dining options and close to transit. The kitchen features a newer fridge, dishwasher, microwave, range hood and cabinets for plenty of storage. A main floor laundry with newer washer dryer combination completes the appliance package. Flooring, lighting, plumbing and central air for cooling comfort are all updated for your convenience. Ample primary bedroom with ensuite and walk in closet and big enough for additional closet space if needed. Beautiful extended covered outdoor space to enjoy the Okanagan outdoors with a maintenance free yard. Large open basement for storage, hobbies or additional living space. Conveniently located close to the clubhouse to meet up your new neighbours. Enjoy a well maintained and managed community with many long term residents with a maintenance free yard for the lifestyle you are seeking. All plumbing has been replaced so no Poly-B and updated hot water tank complete the home mechanical features (all updates completed between 2022 and 2023) 1 cat or dog 14 inch shoulder height. On site resident only RV parking available. (id:60329)
Royal LePage Locations West
261 Ashcroft Court
Vernon, British Columbia
Welcome to 261 Ashcroft Court, an exceptional lot offering a fantastic opportunity to build your dream home. This .24-acre lot represents one of the last walkout option available, making it a rare find in Predator Ridge. The walkout layout is the ideal choice, providing you with endless possibilities to design your home to perfection, or purchase the existing drawings and start building! With ample space, you have the freedom to bring your vision to life and create a residence that suits your lifestyle. Enjoy the luxury of stunning views that are hard to come by. Are you a golfer? Ask your agent about the option to purchase a Predator Ridge golf membership at a great price so you can enjoy more of the game you love! The best part of this memebership? It can even be assigned to a family member, unlike others which have to stay with the lot. Live your best life being steps from the picturesque Predator Ridge golf course and a short drive to Sparkling Hill resort. Don't miss out on this exceptional opportunity – act now to secure this remarkable piece of land! (id:60329)
Vantage West Realty Inc.
4365 Round Prairie Road
Armstrong, British Columbia
MOTIVATED SELLERS. Picturesque horse property. 9.8 Acres on a quiet paved road minutes from Armstrong BC with high speed fiber optic internet on the bus routeand stunning views in every direction. A beautifully restored and completely modernized 3072 sq.ft. 3 Bedroom 3 Full Bathroom century home that combines all the old time country charm and looks with a modern updated touch. 5 acres of productive hay field. Beautiful mature trees & landscaping. There is a 60'x160' riding arena with good footing that is half covered, attached tack room with power. There are 10 fenced horse pastures. 4 stall Barn. From the moment you arrive on the property you'll feel at home. Various outbuildings most with power and lights including shop/garage, Chicken coop, 2 large older farm barns, a 24'x80' hay/implement storage shed and the main stall barn. The home features quartz countertops, modern appliances & natural gas fireplace, updated, wiring, plumbing, poly, insulation etc. The basement floor has in-floor hot water heat, all the tile floors have electric in floor heat for added comfort if you'd like, domestic water is heated via tankless hot water system, furnace is a forced air electric. The upstairs has 3 bedrooms with a master that can fit a king size bed and a full bathroom. The downstairs is a huge open entertainment space with kitchenette and a custom murphy bed and a full bathroom. Water is supplied from a water district. This property gives a look and feel that can't be replicated. (id:60329)
Coldwell Banker Executives Realty
4365 Round Prairie Road
Armstrong, British Columbia
MOTIVATED SELLERS. Picturesque horse property. 9.8 Acres on a quiet paved road minutes from Armstrong BC with high speed fiber optic internet on the bus routeand stunning views in every direction. A beautifully restored and completely modernized 3072 sq.ft. 3 Bedroom 3 Full Bathroom century home that combines all the old time country charm and looks with a modern updated touch. 5 acres of productive hay field. Beautiful mature trees & landscaping. There is a 60'x160' riding arena with good footing that is half covered, attached tack room with power. There are 10 fenced horse pastures. 4 stall Barn. From the moment you arrive on the property you'll feel at home. Various outbuildings most with power and lights including shop/garage, Chicken coop, 2 large older farm barns, a 24'x80' hay/implement storage shed and the main stall barn. The home features quartz countertops, modern appliances & natural gas fireplace, updated, wiring, plumbing, poly, insulation etc. The basement floor has in-floor hot water heat, all the tile floors have electric in floor heat for added comfort if you'd like, domestic water is heated via tankless hot water system, furnace is a forced air electric. The upstairs has 3 bedrooms with a master that can fit a king size bed and a full bathroom. The downstairs is a huge open entertainment space with kitchenette and a custom murphy bed and a full bathroom. Water is supplied from a water district. This property gives a look and feel that can't be replicated. (id:60329)
Coldwell Banker Executives Realty
1470 Richter Street
Kelowna, British Columbia
Listed BELOW Assessment! DEVELOPMENT POTENTIAL! Calling all INVESTORS! This is your chance to own a property with a UC1 Urban Cores Zoning in the heart of downtown Kelowna. Zoning in the civic core allows for high density, mixed use buildings, commercial, residential, retail, cultural, etc. This property is located just two parcels north of Bernard Avenue on Richter Street and is waiting for your vision. Currently the property has a charming 2 bedroom, 1 bathroom and den bungalow with a full basement (basement is partially finished). The private yard is fully fenced and landscaped. This home is located within walking distance to all of the best that the downtown core has to offer! Close to all amenities, schools, shopping, the lake! (id:60329)
Coldwell Banker Executives Realty
710 Cassiar Road
Kelowna, British Columbia
Beautifully maintained 3 bed, 3 bath home in the desirable Dilworth Mountain area. Located in a quiet, family-friendly neighborhood, this four-level split offers privacy with a wooded area behind and stunning mountain views. The bright kitchen features a large bay window and updated stainless steel appliances, including a premium induction range, dishwasher, and fridge. Natural light fills the home throughout, pouring through huge picture windows & skylights. Elegantly renovated ensuite bathroom with custom tiling and heated floors. Enjoy a cozy fireplace in the main living room, a bar area in the basement, and loads of storage, including a huge crawl space and storage room. Outside, mature landscaping surrounds a covered patio—perfect for relaxing or entertaining—and the sunny, fully fenced, backyard features three fruit trees (apricot, apple, and plum). Just 5 minutes to Orchard Park Shopping Centre & Orchard Plaza, with dining, shopping, parks, and hiking trails all nearby. Includes a 2-car garage and a functional, family-oriented layout. (id:60329)
RE/MAX Kelowna
3059 Wales Road
West Kelowna, British Columbia
An exceptional opportunity awaits for the discerning. With an awe-inspiring uninterrupted view of Okanagan Lake, the last semi-lakeshore .52 acre build lot in the newer development of Vista Del Lago Estates in Lakeview Heights of West Kelowna, holds a ""one of one"" chance to build your dream home. A level grade entry off the street that graduates to a varying slope at the rear, bring your builder to envision your architectural and landscape opportunities. Existing Geotechnical report provides confidence with a stable slope. Backing onto park designated land and access to dog friendly Kalamoir Regional Park, enjoy the beach and trails out your back yard. Live just minutes away from the Westside Wine Trail with romantic and scenic Boucherie Mountain sloped vineyards, orchards, and restaurants and shops, all quickly accessible. Downtown Kelowna is approximately a 10 minute drive, Kelowna Hospital 13 minutes, Kelowna airport 35 minutes and Abbotsford three hours. Utilities are available at the front lot line. A developer building scheme is in place, protecting the use and appeal of the development. Bring your own Builder, no time restriction on the build nor a foreign buyer ban on vacant land. GST already paid (id:60329)
Sotheby's International Realty Canada
400 Sun Rivers Drive W
Kamloops, British Columbia
Welcome to your dream home, literally, a past Y Dream Home, 400 Sun Rivers Drive West! Where thoughtful design meets comfort. This expansive 5 bedroom + den + office (with possibility to turn it back into 6 bedrooms!), 3.5 bath gorgeous and airy home offers more then the listing description will fit (ask for the feature sheet to see everything it offers!); packed with upgrades, comfort, and versatile spaces for the whole family. A few top points to focus on: A dreamy primary suite built for relaxation with a jacuzzi tub, walk in closet, gas fireplace and walks right onto your own private patio! A massive home theatre room with surround sound wiring, screen-ready wall, projector mount, and wire management – just bring your own popcorn (and projector)! Downstairs you will find a new expansive kitchen (2022), second laundry, and another private patio! Did someone say hot tub?! Yes, we did! Enjoy radiant in-floor heating throughout (even in the garage!), hardwood floors upstairs, all new carpets (2021 & 2022), new downstairs flooring (2022), painted throughout (2022 & 2025), gas BBQ hook-up, underground sprinklers and drip lines, private patios and decks, and $3K+ in new blinds. This one checks all the boxes — come see it for yourself! Whether you’re entertaining under the stars, enjoying cozy movie nights, or hosting family in comfort and privacy, this home offers it all - and more. (id:60329)
Exp Realty (Kamloops)
101 Dormie Drive Unit# 4g
Vernon, British Columbia
Own your own slice of heaven at Predator Ridge Resort. This 1/12 ownership Tips unit is situated above the 2nd tee box of the Ridge Course and comes fully furnished and well appointed with everything you will need for your week, or weeks, away from home! There are 4 weeks per year for you to enjoy every season through, or trade your fellow owners for other weeks. 2 master bedrooms with ensuites downstairs with a hot tub just out the patio doors. The bright and open main floor features living area, large dining and high end kitchen. Enjoy mornings and evening on the deck looking over the golfers teeing off or the passing wildlife. So many activities out your door including your own private pool that is only for Tips owners. There are 36 holes of championship golf, tennis and pickle ball courts, hiking and biking trails, restaurants, Commonage Market, and the Resort Pro Shop. Only 45 mixtures to SilverStar Mountain and 25 minutes to YLW airport. Don't miss out on this great opportunity! (id:60329)
Coldwell Banker Executives Realty
5161 63rd Avenue Ne Unit# 31
Salmon Arm, British Columbia
Welcome to Cedar Crescent Mobile Home Park, a peaceful 55+ community for retired or semi-retired individuals. This brand-new 2-bedroom, 2-bathroom home is nestled among the trees and borders a lush greenbelt, creating a truly park-like setting. Inside, enjoy a bright, open layout with modern finishes and a private ensuite in the primary bedroom. The park is pet-friendly, allowing pets under 16 inches in height when fully grown. Just minutes from town, beaches, and recreation, come check out this new home, with new home warranty, today! (id:60329)
RE/MAX Shuswap Realty
1438 Government Street
Penticton, British Columbia
A fantastic development opportunity for developers or looking for a residential lot middle of town or close to the Hospital. This lot has a great potential for a 4-unit development, with a convenient lane access, is just steps away from the hospital and other amenities. The older house has already been removed. Plans are available for review for the 4 unit development. Contact LR for more details. (id:60329)
RE/MAX Penticton Realty
3245 Paris Street Unit# 36
Penticton, British Columbia
QUICK POSSESSION! NO AGE RESTRICTIONS! PET and RENTAL FRIENDLY! 3 bed (potentially 4!), 1 bath mobile home, which is walking distance to SKAHA LAKE, shopping, schools, medical centers, and public transit! Some of the improvements consist of a hot water tank, new toilet and bathtub surrounding, flooring, and roof on the addition. This home needs TLC but could be made your own with some imagination and to get into the market at this price range. With an additional 209 unfinished sqft that if finished, you could have a TOTAL 965 SQFT! This would be a great opportunity to make an extra bedroom, rec room, storage room, workshop, or because of its exterior doorway - a potential roommate rental! PLUS, a great yard space with mountain views, area to garden with a storage shed ,or you can make your own oasis. Up to 4 parking spaces out front. By appt only. Buyer to verify meas. if important. (id:60329)
RE/MAX Orchard Country
2758 Lower Glenrosa Road
West Kelowna, British Columbia
Unlock the potential of this Lakeview opportunity—where big views meet even bigger upside. Set on a spacious 0.29-acre lot, this 3-bed, 3-bath rancher offers lake vistas, a generous front yard, and the kind of project potential that’s getting harder to find at this price point. With nearly 1,700 sq ft of living space, the home includes a walk-out lower level that could be transformed into an in-law suite with its own entrance. Whether you're an investor or a buyer with vision (and a toolbelt), this is your chance to add value and equity in a sought-after location—under the assessed value by almost $100K. Enjoy quick highway access, nearby hiking trails, and the satisfaction of knowing you saw what others missed. Properties with this kind of upside don’t come around often. Bring your ideas, your capital, and a bit of elbow grease—Lakeview is calling. (id:60329)
Vantage West Realty Inc.
238 Leon Avenue Unit# 1507
Kelowna, British Columbia
Water Street By The Park, Downtown Kelowna's newest completed highrise tower, where unparalleled amenities meet 180 degree views from this ready to move in luxury 1418 square foot residence. Offering three bedrooms and a flex or storage room, two full bathrooms, two secure side by side parking stalls, plus 500 square feet of private outdoor patio space overlooking 15 stories above City Park, Okanagan Lake, Downtown Marina and Kelowna Yacht Club. Beach access, vibrant Bernard Avenue and Water Street, waterfront promenade, and quick access to Highway 97 and W.R. Bennett Bridge make this one of the most accessible and amenity rich locations in the city. On-site concierge and security, dedicated parcel delivery room, outdoor pool, two hot tubs, sauna, steam room, games room, hobby and kids room, cardio space and exceptional equipped fitness room, lounge, golf simulator, putting green, and theatre room are all included with your low strata fees! Family and pet friendly, this home brings the epitome of the Okanagan Lifestyle literally to your doorstep. Refined finishings, such as durable vinyl plank hardwood style flooring, gas cooktop, built in oven, integrated fridge and dishwasher, washer, dryer, and gas hookup for your BBQ on your southwest corner wrap around patio. Access your patio by the primary and second bedroom, as well as the dining area. Price includes any GST that may be deemed applicable. Seller has never moved in, so condition is like new and with warranty! Quick Possession. No size restriction on dogs. (id:60329)
Sotheby's International Realty Canada
1793 Ridgewood Road
Nelson, British Columbia
This beautifully updated 3-bedroom, 2-bathroom family home blends mid-century charm with a modern feel. Located in the desirable Ridgewood Rd neighbourhood, just 10 minutes from Nelson on the North Shore, this home offers a bright, open-concept layout connecting the kitchen, dining, and living areas—perfect for family living and entertaining. Large windows fill the space with natural light, highlighting the clean, tasteful finishes throughout. Enjoy stunning views of the lake and surrounding mountains from inside the home or while relaxing in the lovely yard. Set in a family-friendly neighbourhood, the property also features an attached single garage and great outdoor space for kids or gardening. A stylish, move-in-ready home in a peaceful and convenient location. (id:60329)
Coldwell Banker Rosling Real Estate (Nelson)
3000 Ariva Drive Unit# 3503
Kelowna, British Columbia
Welcome to ARIVA, and featuring THE premium Residence in one of Kelowna's newest and brightest condo developments perfectly situated to capture the morning sun and spectacular lake views. This brand new, 3 bed, 3.5 bath home features warm brushed Oak hardwood floors, vaulted 14 ft ceilings in the great room, and calming modern finishes throughout. Enjoy an eye-catching, Cosentino Dekton Stonika Berge waterfall island countertop and backsplash with Cambria White Cliff polished countertops in the remainder of the kitchen, wine bar, bathrooms, and ensuite. This unit also features professional kitchen appliances and motorized blinds. Watch the sunset over Lake Okanagan and downtown Kelowna from the comfort of the 575 sq. Ft. Deck area before heading inside to the cozy up to a beautiful gas fireplace. This home comes with 2 of the best underground parking stalls #11 & 12. plus a convenient storage room in the suite. ARIVA has plenty of fantastic amenities including pickle ball courts, a 60’ pool and spa, pool cabana, sports pavilion, fitness gym, yoga studio, steam baths, multipurpose room, activities coordinator office, bistro, wine bar, residents lounge and lakeview terrace. Ariva offers a Lifestyle not just a condo. This WOW suite must be seen to be fully appreciated! *This property is not subject to Spec Tax if you choose to purchase it as a part-time residence .This new penthouse is also Property Transfer Tax And GST exempt!! (id:60329)
Unison Jane Hoffman Realty
120 Sunset Boulevard
Vernon, British Columbia
Welcome to Beverly Hills Estates! This modern luxury home sits on over 1 acre & spans over 9000 sq ft. The thoughtful design includes uninterrupted views of Okanagan lake & paradise ranch. The Versace Elevator will take you up to the kitchen & bedrooms. The entryway offers an incredible 3 story chandelier that cascades 20 ft! The kitchen features a 16 ft waterfall island with leathered granite, a 48” 8 burner range, 2 dishwashers, gorgeous hardware & built-ins. The pantry & wet bar offer ample storage, combi oven, fridge/freezer & ice makers. The great room features 22 ft ceilings with floor to ceiling windows & an 84” ethanol fireplace that connects to the dining room. A glass hall leads to the primary wing with sitting area, full bar, spa bath & dressing room with laundry. There is a second primary bedroom & 3 additional bedrooms, all with ensuites. All 5 bedrooms are on one level with a double laundry, open concept office & cigar lounge. The main floor offers a gym, theatre room and flex space. The designated pool house with in/out bath opens into the outdoor kitchen & offers a salt sauna. Heated floors, high end mechanical systems & desirable location! Located near the Vernon airport and on the perimeter of the SenseNet system installed by Predator Ridge. Fire response to this area has been trialed and is leading in forest fire response technology. Potential for a legal suite, offering rental income opportunities and BC Speculation & Vacancy Tax exemption. (id:60329)
Royal LePage Kelowna
1480 Denver Road
Kelowna, British Columbia
This is an incredible opportunity! 5 Bedroom and 2 1/2-bath with IN-LAW Suite! This home is on a generous MF1, 0.17-acre lot in a quiet, centrally located neighbourhood! Close to everything! This property is a short walk to the Landmark District, shopping, restaurants & schools and a quick bike ride to the lake, downtown, KGH or Orchard Park. A blend of comfortable family living and exciting FUTURE USE potential. The main floor offers 2 bedrooms and 1 full bath, while the basement has 2 more bedrooms (One with 1/2bath) The In-Law basement suite with its own PRIVATE ENTRANCE (Shared yet secured laundry) provides an additional BR and full bath - perfect for extended family, guests, or rental income. The updated kitchen features a NEW Stainless Steel appliance pkg & newer cabinets. While the home maintains its original charm, it has been thoroughly updated with NEW interior, professional painting (May), HWT (Feb.) Gas furnace/AC pkg (April) AND Elec./Lighting updates. An abundance of parking is available with an extended carport w/huge view deck. Beyond its immediate appeal as a fantastic family home, this property presents an exceptional opportunity for future development. Zoned MF1, the flat, generous lot could accommodate multiple homes. Thus, its attractive to developers seeking to capitalize on this prime location. It will be a key piece in a future land assembly along Burtch but for now its a solid home in a wonderful area. (id:60329)
Century 21 Assurance Realty Ltd
1833 Park Drive
Revelstoke, British Columbia
Welcome to this spacious family home nestled in a prime Revelstoke location – just minutes from Revelstoke Mountain Resort and the highly anticipated Cabot Golf Course, opening in 2027. This larger distinctive home offers plenty of room with its uniqueness and potential for a suite and sitting on a lush private yard oasis. This expansive lot welcomes a stunning large pool and pool house, complete with a covered deck, and open deck off the primary bedroom. A built-in sauna offers the perfect place to warm up and unwind. Designed to embrace the outdoors, the home features large windows that frame your picturesque setting—bringing natural beauty into every room. Steps from an elementary school, the property features a double garage and ample parking space for your RVs, toys, or extra vehicles. Inside and out, the home showcases unique character with iconic local details: rocks from out south of Revelstoke that highlight your living room fireplace, bricks from Revelstoke’s original hospital to frame your rec room wall, and let's not forget to mention tub sky lights, and an antique tub in ensuite. A rare opportunity to bring your dream home vision to life which will blends charm, history, and location. ""Revelstoke offers everything for outdoor enthusiasts, boasts a vibrant arts scene, and its historic downtown is sure to impress."" Watch 3D walk through tour and video to see your surrounds and a glimpse of the indoor space. (id:60329)
Coldwell Banker Executives Realty
412 6th Avenue S
Creston, British Columbia
Nestled in a quiet cul-de-sac, you’ll love this captivating contemporary home. With over 2100 sq ft of living space, the ground-level entry layout maximizes multi-directional mountain views. Three bedrooms plus den and three full baths offer all the space and amenities you need. The gracious foyer leads to the den, family room with pellet stove, laundry/mud room, full bath, and attached double garage. Patio doors from the family room access the outdoor oasis starting with a covered patio offering a shady retreat on hot summer days. Beyond is the breathtaking multi-level back yard. An extensive drip irrigation system means more yard enjoyment and less yard work! Inside, a maple hardwood staircase leads to the upper level where you’ll find the living room with electric fireplace, dining room, kitchen, three bedrooms and two bathrooms. The tranquil and spacious primary bedroom offers a personal retreat with a full bath with jet tub and walk-in closet. Patio doors in the living room open to the deck where you can watch sunsets to the west. The kitchen highlights a combination of granite counter tops, a functional island, and maple cabinetry. Step out the kitchen patio doors to the deck and enjoy your morning coffee while watching the sun rise. This beautifully maintained, no-carpet, all-electric home is clean and green! Recent updates include a new roof, furnace/heat pump, water heater, range, pantry, and dishwasher. Call now to see all the features of this gorgeous home! (id:60329)
RE/MAX Discovery Real Estate
3423 Torrey Pines Drive
Osoyoos, British Columbia
Stunning LAKE and Mountain VIEWS! One of the most sought after areas in Osoyoos. Dividend Ridge offers the incredible 36 hole Osoyoos Golf Course & many walking trails. One of the largest lots in the development! Build your dream home now! An exceptional Lot! All measurements to be verified by the Buyer. (id:60329)
Exp Realty
1571 Pratico Road
Revelstoke, British Columbia
This ideally located lot is just minutes from Revelstoke Mountain Resort and the highly anticipated Cabot Golf Course, offering year-round recreation at your doorstep. Nestled near the vibrant Mackenzie Village—home to groceries, a local art gallery, eateries, daycare, shopping, and more—this property blends convenience with community. Families will appreciate being steps away from an elementary school and only a few minutes to historic downtown Revelstoke. Whether you're planning your dream home or an investment property, this lot is your chance to be part of the coveted Revelstoke lifestyle. (id:60329)
Coldwell Banker Executives Realty
1210 Monashee Court
Kamloops, British Columbia
More photos coming this evening. This well-maintained half duplex offers comfort, convenience, and a prime location in one of Kamloops’ most sought-after neighbourhoods on a quiet nu thru road. Recent updates include new paint, flooring and trim, windows, roof (2010) a refreshed main bathroom with new tub and toilet, and stainless steel appliances. The main floor features 2 bedrooms and a full 4 piece bathroom, while the finished basement offers a 3rd bedroom, 3 piece bathroom, and a spacious rec room; perfect for guests or additional living space. Basement does have separate entry and could be suited. Enjoy the bonus of a single car garage with lots of extra parking available. Located within walking distance to the hospital, downtown, Peterson Creek Park, and Sahali Secondary, this property combines low maintenance living with unbeatable accessibility. (id:60329)
RE/MAX Real Estate (Kamloops)
8361 Ladner Road
Vernon, British Columbia
Tucked away on 5.04 private acres in the coveted North BX, this rare property is designed for the way modern families live—together, yet with room to breathe. At its heart is a 3-bed, 2-bath home where radiant in-floor heating welcomes you in, and a new wraparound deck invites you to unwind. Soak under the stars in the covered hot tub, no matter the season. Two fully self-contained suites offer ideal space for aging parents, adult children, or visiting family—while doubling as income opportunities. A third outbuilding combines a rented wood shop with barn and storage space, opening the door to business ventures, hobbies, or keeping animals. Three dry campsites add yet another layer of revenue potential. Expansive meadows stretch out like your own backyard park, perfect for kids, pets, or a flourishing hobby farm, all nourished by a dedicated irrigation well. And with SilverStar Mountain Resort and Vernon just minutes away, every day balances nature, adventure, and convenience. (id:60329)
Royal LePage Downtown Realty
4840 Lakeshore Road
Kelowna, British Columbia
Unbelievable lakeshore acreage opportunity! This 7.5 acre estate offering 153 feet of water frontage is a horse enthusiast's dream, or can be easily converted to additional vines for an unrivaled “legacy” property. A winding, treed driveway leads to the main residence offering 7,313 sq. ft. of living space over three levels, with a 2-car attached garage plus a 4-car detached garage with office space above. Quality construction and timeless finishes are evident throughout the 4-bedroom 5-bath family home where you’ll experience breathtaking lake views from nearly every room. Generous living area with fireplace feature an abundance of windows for natural light. Contemporary kitchen with oversized center island for entertaining. French doors lead to the primary bedroom “get-away” with spa-inspired ensuite. Each additional upstairs bedroom features its own ensuite and separate living area below. Impressive detached building with brand new horse stalls, hay storage, tack room, and workshop plus two more outdoor horse shelters surrounded by fenced pastures with hot/cold water for filling troughs. At the water’s edge, enjoy the serenity of Okanagan Lake with private beach, dock, and boat lift- easily accessed by foot or private laneway. Gated entry and fenced perimeter for security and privacy. This is the ultimate family compound, conveniently located in the Mission- within minutes to quality shops, fine dining, schools, and the international airport. (id:60329)
Unison Jane Hoffman Realty
RE/MAX Kelowna
2810 15 Avenue Ne Unit# 26
Salmon Arm, British Columbia
Exceptional Value Here ~ 2-Bedroom, 2-Bathroom Townhome in North Broadview, Salmon Arm! Step into comfort and style in this beautifully designed townhome, perfectly located in the sought-after North Broadview area of Salmon Arm. This bright, open-concept home welcomes you with a spacious kitchen featuring a large eat-up counter, abundant cabinet space, and a seamless flow into the living room. Here, a cozy gas fireplace and extra windows fill the space with natural light, creating a warm and inviting atmosphere. From the living room, a french door opens to your own private outdoor retreat—ideal for morning coffee, relaxing afternoons, or evening gatherings with friends. The primary bedroom offers two closets and a luxurious ensuite complete with double vanities and a walk-in shower. A second bedroom and full bathroom provide flexibility for guests, family members, or a home office. The single-car garage ensures secure parking and includes extra storage space for your belongings. Downstairs, the unfinished basement is a blank canvas waiting for your personal touch—add a third bedroom, bathroom, recreation room, home gym, hobby space, or any combination you can dream up. Location is everything, and this home delivers—great shopping, schools, and restaurants are just steps from your front door. With low strata fees of only $163 per month (covering snow removal and lawn care), this is an affordable, low-maintenance lifestyle. The pet-friendly strata allows up to two dogs or two cats, or one of each, with no size restrictions. Don’t miss the opportunity to own this exceptional property in a vibrant and convenient neighborhood. Book your showing today and start imagining the possibilities! (id:60329)
RE/MAX Shuswap Realty
6857 Madrid Way Unit# 336
Kelowna, British Columbia
BRAND NEW Beautiful La Casa Cottage. . . 3 bed, 3 bath with LARGE COVERED DECK plus basement patio (roughed in for hot tub). Overlooking tennis courts & pool with Okanagan Lake beyond. . . Lots more Space inside than you would guess from the roadside. . . La Casa has a very strong VACATION RENTAL market & is EXEMPT from AIR BnB restrictions. HIGH CEILINGS throughout. Beautiful high quality Kitchen. . . Stone countertops throughout. . . Access to walk through from guest parking area. Amazing Primary En-suite with double vanity & large shower. . . Second en-suite off large second bedroom. Large walk in closets in both basement bedrooms. . . Main floor has Den/3rd Bedroom plus half bath. Access to the Bear Creek ATV Trail System. NO SPECULATION TAX applicable at La Casa.. . .La Casa Resort Amenities: Beaches, sundecks, Marina with 100 slips & boat launch, 2 Swimming Pools & 3 Hot tubs, 3 Aqua Parks, Mini golf course, Playground, 2 Tennis courts & Pickleball Courts, Volleyball, Fire Pits, Dog Beach, Upper View point Park and Beach area Fully Gated & Private Security, Owners Lounge, Owners Fitness/Gym Facility. Grocery/liquor store on site plus Restaurant. Boat taxi also picks up nearby. (id:60329)
Coldwell Banker Executives Realty
170 Celano Crescent Unit# 19
Kelowna, British Columbia
Spacious layout with a perfect blend of comfort and style in this bright stunning 3 Bed, 2.5 bath Townhome, Kitchen is highlighted by a spectacular island Stainless steel appliances including a gas stove and built in microwave. Lots of natural light to enjoy your living space. Open floor plan that is ideal for hosting gatherings. Wide plank laminate flooring adds a modern touch while the porcelain tiles ensures durability and easy maintenance, partial carpeting in select areas provide warmth and coziness. Family friendly neighborhood nestle in the sought after Glenmore community, this residence is perfect for families seeking a welcoming environment. Just a short walk to excellent schools. Enjoy the convenience of nearby parks for outdoor activities and all the amenities of a virant urban center within walking distance. (id:60329)
Oakwyn Realty Okanagan
11416 Adams Avenue
Summerland, British Columbia
Built in 2018, this immaculate 3 bedroom, 2 bathroom rancher offers modern comfort in a prime Summerland location. Just minutes from downtown shops, schools, and amenities, and a short stroll to Dale Meadows Sports Field, the home combines convenience with a quiet neighbourhood feel. The bright, open-concept layout features a stylish kitchen with quartz counters, stainless steel appliances, subway tile backsplash, baking-centre island with roll-out shelving, and pantry closet. The spacious primary suite boasts a custom feature wall, shiplap electric fireplace, wall-sconce reading lights with remote switches, walk-in closet, and a full ensuite. Additional bedrooms include custom built-ins—one with double bed and bookshelves, the other with a built-in desk and butcher block counter. Dining area features built-in bookshelves and desk with wood top. Enjoy Okanagan living in the private, fully fenced backyard complete with a 5-seat hot tub with lounger, retractable awning and mountain views. Garage offers workshop space with built-in storage. The full, unfinished crawlspace provides abundant storage and flex-space. Central air, tasteful designer touches, and thoughtful upgrades make this home move-in ready—a perfect blend of low-maintenance living and modern style in the heart of Summerland. (id:60329)
Royal LePage Parkside Rlty Sml
122 Hartman Road Unit# 106
Kelowna, British Columbia
Welcome to Unit #106 - 122 Hartman RD! Great condition on this 3 bedroom, 2.5 bathroom townhome. This townhome is centrally located close to all amenities like schools, shopping, golf, parks and public transportation. Open and bright kitchen is great for entertaining with access to the deck for BBQ. Floor plan has 1 bedroom down with Double CAR garage. Kitchen, 2 piece bathroom and living on main floor with 2 bedroom and 2 full bathrooms upstairs. Pets are OK - one dog or one cat any size. Fenced front yard. Strata does allow for short term rentals if all local and provincial laws are followed. This property is perfect for first time home buyers or fantastic investment opportunity. Call your Realtor today! Unit features a Double car garage, (id:60329)
Century 21 Assurance Realty Ltd
12075 Oceola Road Unit# 25
Lake Country, British Columbia
Welcome to this gem of a Lake Country home in sought after Oceola Landing! Incredible 3-bedroom, 4-bathroom end unit townhome, perfectly situated to capture panoramic views of Wood Lake. With three spacious bedrooms upstairs and a convenient powder room on the main level, this home blends comfort and functionality for the modern family. The open-concept main floor is bathed in natural light, featuring a bright and airy living space that flows effortlessly into a well-appointed kitchen—perfect for entertaining. Downstairs, a versatile flex space offers the option for a fourth bedroom, home office, or media room. Step outside to your fully fenced rear yard, ideal for kids, pets, and summer BBQs. Parking is never an issue with a large two-car garage and two additional driveway spaces. Located close to schools, parks, shops, and all the best amenities that Lake Country has to offer, this property truly is a rare find. Whether you’re enjoying the lake views from your living room or exploring the vibrant neighbourhood, you’ll love calling this place home! (id:60329)
Chamberlain Property Group
1574 Griffin Terrace
Kamloops, British Columbia
Great family home on a quiet cul-de-sac in Batchelor Heights. Enjoy the eastern exposure with great morning sun and a gorgeous view of the valley and North Thompson River. This home features 3 bedrooms, one bathroom (with rough in for a second in the basement). Covered parking, terraced garden, fenced yard, wood burning fireplace up and a gas fireplace down, new flooring through main living space and 5 appliances included. (id:60329)
Royal LePage Westwin Realty
1028 Purcell Crescent
Creston, British Columbia
Are you looking for a quality home in a terrific location, with room for your family, and with amazing views of the Creston Valley? Look no further, we may have just the property for you. Custom built in 2008 this home offers two full levels of finished living space as well as a bonus room over the attached double garage. Features like hardwood flooring, stainless steel appliances, granite countertops, vaulted ceilings and so much more. The primary bedroom boasts a walk in closet and full ensuite complete with jetted tub and separate shower. With 3 bedrooms on the main floor, the option of two more on the lower level of the home, and the family room above the garage that is fantastic flex space for any number of uses, we think this property will tick off a lot of boxes for you. There are two outdoor decks, one capturing the west facing views of the Valley and the other overlooks the nicely landscaped backyard. The attached garage and large parking pad in front create plenty of room to park. Situated in popular Hawkview Estates, enjoy the convenience of this central location; whether it is commuting to work, schools, shopping, the golf course or other amenities you are just a few minutes away. Contact your REALTOR for your appointment to view. Imagine yourself living here. (id:60329)
Century 21 Assurance Realty
17017 Snow Avenue Unit# 24
Summerland, British Columbia
Welcome to this charming home in a safe and friendly 55+ community, offering comfort, convenience, and a wonderful sense of community. This well-maintained property features 2 spacious bedrooms and 2 bathrooms, perfect for easy living. The bright, open living area is highlighted by a cozy gas fireplace, creating the perfect spot to relax. Step outside to your private backyard, ideal for morning coffee, gardening, or entertaining friends. This pet-friendly community also offers great amenities, including a clubhouse for social gatherings and activities. With a golf course just down the street, you’ll never be far from your next round. If you’re seeking a relaxed lifestyle in a welcoming neighborhood, this home is ready for you. Quick possession available. (id:60329)
Royal LePage Parkside Rlty Sml
205 Third Avenue Unit# 3207
Invermere, British Columbia
*Good Times! *Great Layout! & *Awesome Vibes! Welcome to #3207 at Lake Windermere Pointe Invermere BC. This refreshed and spacious rustic modern two bedroom plus den (and two full bath) second floor beauty gives you tones of space to enjoy the mountains and nearby Lake Windermere. With onsite pool, hot tubs, and fitness centre there is no shortage of amenities right out your door! In amazing condition, the work of renovating and furnishing has been done- now it is time to simply enjoy! This is a great option as a short term rental investment, personal recreational retreat or even viable for full time living! Don't hesitate on making memories and enjoying this great space! (id:60329)
Mountain Town Properties Ltd.
8507 70th Avenue Unit# 4
Osoyoos, British Columbia
GREAT OPPORTUNITY, CONVENIENT LOCATION, 4 complex condo! This top floor corner unit is priced BELOW BC Assessment value, almost 1,300 Square feet, this comfortable suite features 3 bedrooms, 1.5 baths, an open living plan and large covered sundeck. Located close to everything - downtown shopping, recreation center, library, elementary school, parks and a short walk to the lakefront and beaches. Exceptional golfing a 10 minute drive away. 2 parking spaces, one open and one in secure garage. All measurements are approximate to be verified by buyer. (id:60329)
Exp Realty
1471 St Paul Street Unit# 2203
Kelowna, British Columbia
Welcome to this breathtaking 22nd-floor condo in the heart of downtown Kelowna, where contemporary design meets an unparalleled lifestyle. Perfectly suited for downtown professionals, this 2-bedroom + den, 2-bath residence spans 1,033 sq. ft. and offers everything you could dream of—and more. This condo shows 10/10 and is move-in ready—vacant and waiting for its next chapter to unfold. Features that set it apart: two storage lockers & dedicated EV parking stall. As a resident of the sought-after Brooklyn building, you’ll enjoy the 25th-floor rooftop patio and indoor club lounge, where you can entertain, relax, and take in panoramic views of Kelowna and Okanagan Lake. Location is everything, and this condo offers one of the best spots in the city. With an impressive Walk Score of 98, everything you need is just a short stroll away. Living here means fully embracing the vibrant downtown lifestyle Kelowna is known for, without ever needing to hop in your car. Don’t miss this one-of-a-kind property! (id:60329)
Vantage West Realty Inc.
1565 Pratico Road
Revelstoke, British Columbia
This ideally located lot is just minutes from Revelstoke Mountain Resort and the highly anticipated Cabot Golf Course, offering year-round recreation at your doorstep. Nestled near the vibrant Mackenzie Village—home to groceries, a local art gallery, eateries, daycare, shopping, and more—this property blends convenience with community. Families will appreciate being steps away from an elementary school and only a few minutes to historic downtown Revelstoke. Whether you're planning your dream home or an investment property, this lot is your chance to be part of the coveted Revelstoke lifestyle. (id:60329)
Coldwell Banker Executives Realty
6600 Okanagan Avenue Unit# 44
Vernon, British Columbia
Welcome to The Oaks! This is a modern townhouse community that checks off all of the boxes. This family-friendly property provides a luxury feel throughout its two floors of living space and contemporary curb appeal. The attached double car garage provides access to your entrance of the main living area that offers an oversized open concept space including the impressive kitchen, dining room, and spacious living room. The convenient patio doors lead to the backyard where you can enjoy summer days and Okanagan evenings. The second level features the master bedroom suite with large walk-through closet and pristine en-suite with a stand-up shower and double his and her vanity. Two additional bedrooms plus a complete bonus room are also found on the upper level making this home a true gem with ample opportunity to incorporate an office, second living room, or another use that suits you! With three bathrooms total, a generous layout and ideal location, this one deserves your attention. Enjoy proximity to Marshal Fields, Kin Beach, and Paddlewheel Park. Book your appointment today! (id:60329)
Canada Flex Realty Group Ltd.
2090 Montenegro Drive
Kelowna, British Columbia
WELCOME TO KIRSCHNER MOUNTAIN 2.0! New Ownership… Established 2020! BEAUTIFUL VIEWS, GREAT OPPORTUNITIES, EXCELLENT LOCATION, FANTASTIC COMMUNITY! Each of these lots boast spectacular mountain views in what feels like your very own extended backyard! Access to hiking, biking, golfing, and parks right out your front door! Spacious lots with acres of protected green space allowing room to breathe, Kirschner Mountain is a community that offers all the charm of living in the city yet the convenience of quick access to the Airport, Ski Hills, or the downtown City Center with Okanagan Lake just minutes away! Bring your own builder and build your dream home today! GST applicable (id:60329)
Royal LePage Kelowna
118 Maguire Road
Osoyoos, British Columbia
AMAZING LOG HOME OF ALMOST 2,200sqft PERCHED ON A BEAUTIFUL HILLTOP SETTING OF 11.4 ACRES! This is your opportunity to be away from the crowd in this peaceful wilderness environment close to nature yet only 15 minutes from downtown Osoyoos. This comfortable log home is surrounded by a multitude of roles gardens and several outbuildings, a 935 sqft garage and workshop with 2 rooms each with wood burning pellet stoves, a garden tool shed, open metal roof, wood shed for storage, outdoor log washroom facility. This beautiful treed property has Haynes creek running through its southern corner. Lots of water - 2 wells - one for irrigation and one for domestic use. Located a short drive to downtown shopping, restaurants, the best wineries, multiple golf courses, recreation, schools, Mt. Baldy ski resort, and more! Must see! All measurements should be verified if important. (id:60329)
Exp Realty
15 Solana Key Court Unit# 204
Osoyoos, British Columbia
LIVE IN FULL LUXURY! 2 POOLS, 1 HOT TUB, LAKE VIEW! This is it! Live in Osoyoos's Desert Mirage on Solana Key Bay in full comfort and summer bliss. This large 1400+ sqft 2 Bedroom and Den, with 2 Ensuite Bathrooms has had many upgrades for a nice new look. Jump in one of 2 50ft pools overlooking the lake and relax in the cozy hot tub. With 2 balconies over looking the lake you can chill with your friends for a BBQ and an evening of wine. This lovely home has many upgrades including recently painted and flooring, new stove, and clothes washer! Complex includes gated property, elevator, smoke free, allows long term rentals, no age restrictions, small pet, and is only a short walk to the beach, town and all amenities! Must see to believe at this price!! All measurements should be verified if important. (id:60329)
Exp Realty





