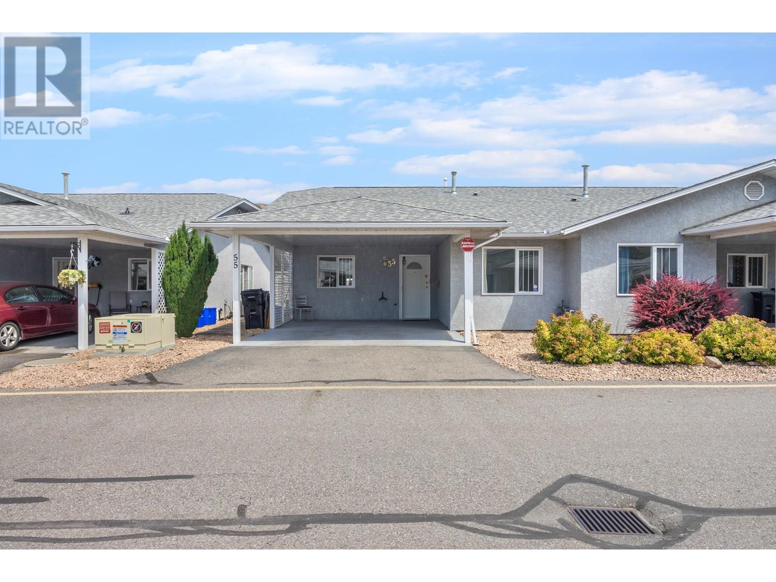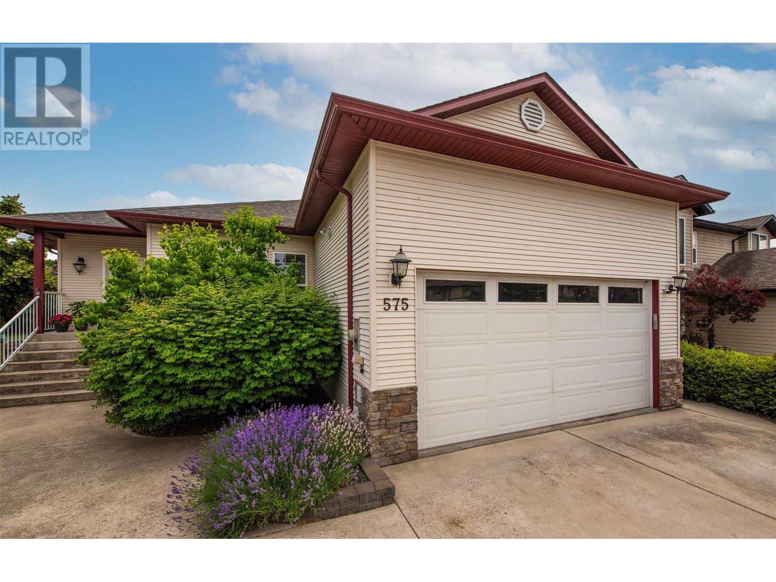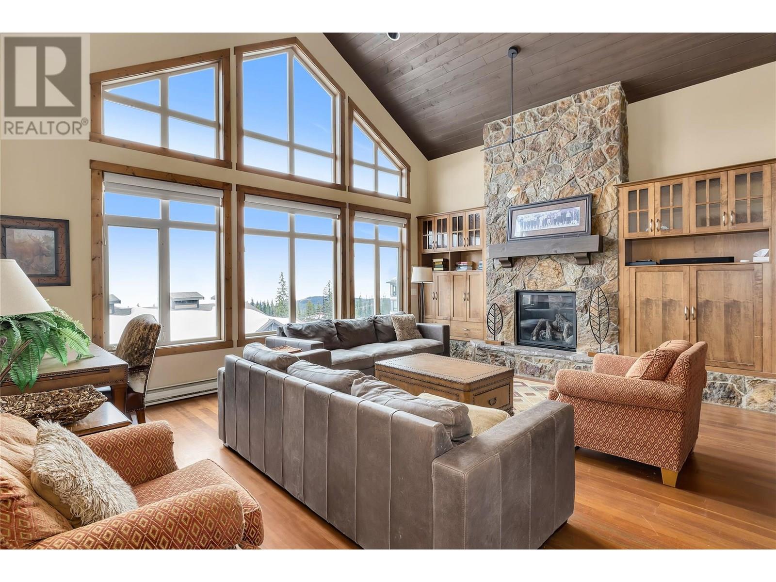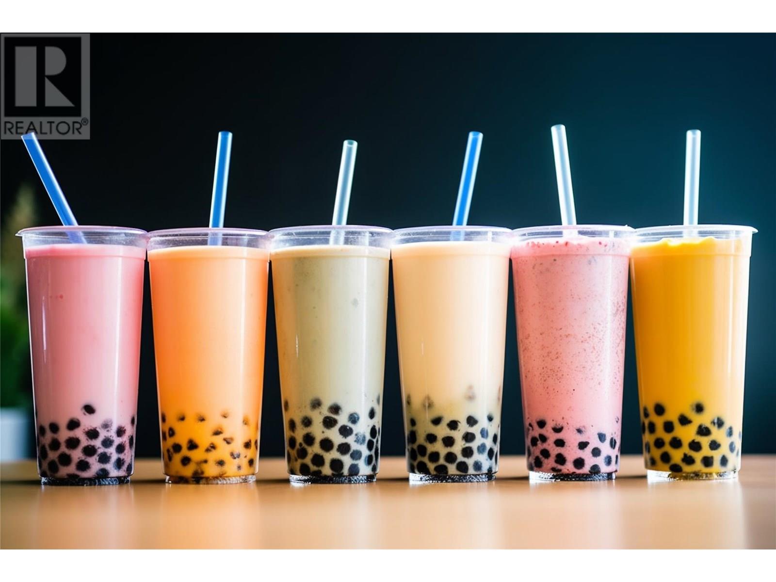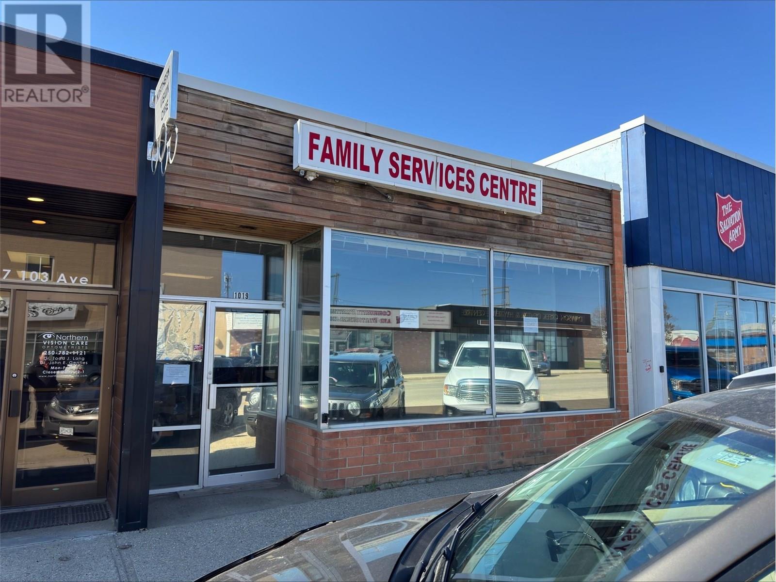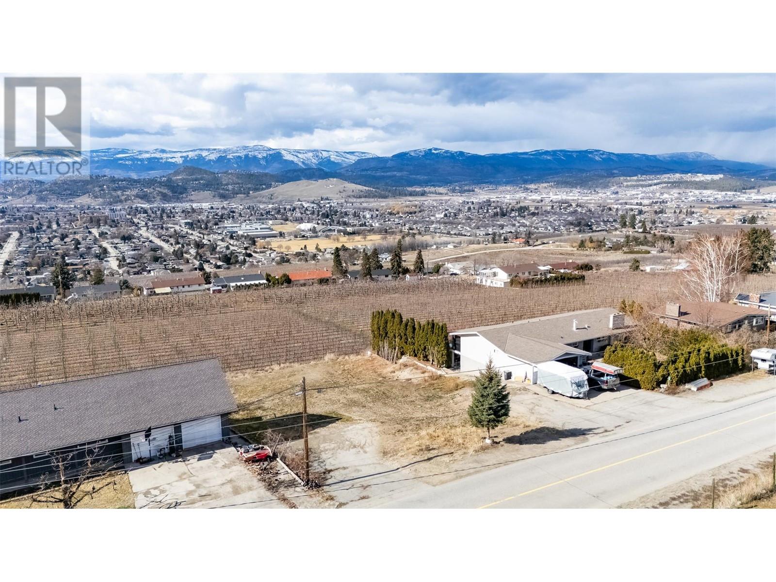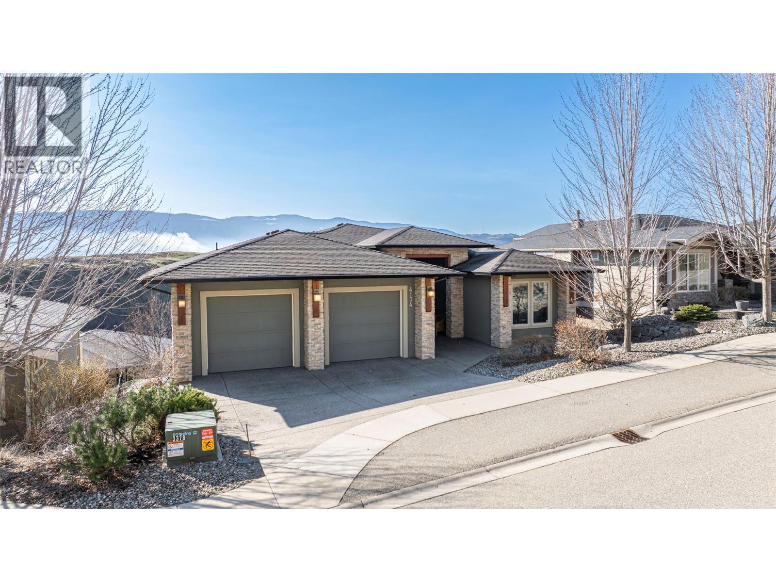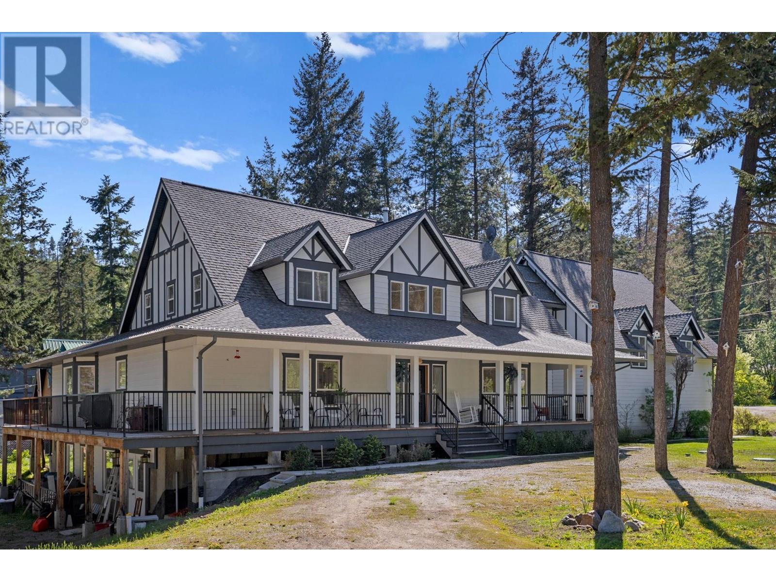3900 27 Avenue Unit# 55
Vernon, British Columbia
2-bedroom, 2-bathroom unit nestled in one of the most sought-after locations in the entire complex. Peacefully set away from 25th Avenue, this home offers both privacy and convenience—situated directly across from the clubhouse and just a short, level stroll to shops, cafes, and all that town has to offer. Inside, you’ll find a spacious living room with a gas fireplace, perfect for cozy evenings. The home also features central air conditioning, and a functional layout ideal for comfortable everyday living. Step outside to your own private backyard oasis with a covered patio—perfect for morning coffee, gardening, or hosting friends. Whether you're looking to downsize or enjoy a low-maintenance lifestyle in a vibrant community. (id:60329)
RE/MAX Vernon
575 Galbraith Court
Kelowna, British Columbia
This beautifully kept, custom-built home is tucked away on a quiet cul-de-sac in the heart of Rutland, offering comfort, convenience, and plenty of space for family or extended living. The main floor features a bright open-concept layout designed for entertaining, with rich Beachwood cabinets, a large island with a granite sink, a separate pantry, a solar tube, and large windows that flood the space with natural light. You'll also find a cozy eating nook, formal dining area, family room, den/office, powder room, and a spacious primary bedroom with a walk-in closet and an ensuite with a separate tub and shower. Step outside to a large covered deck with a gas BBQ hookup overlooking the professionally landscaped, fully irrigated backyard. The bright, fully finished basement includes three bedrooms, a full bath, a kitchenette, and a spacious family room with a separate entrance—easily suitable (not legal)—plus sound insulation between floors for added comfort. A double-attached garage and a central location, close to schools, parks, shopping, and transit, make this the perfect home for families. (id:60329)
RE/MAX Kelowna
2633 Squilax Anglemont Road Unit# 8
Lee Creek, British Columbia
Relax and unwind at your own RV lot in the beautiful Gateway Resort on Shuswap Lake! Located in Lee Creek, this serene, gated community offers the perfect base for enjoying everything the Shuswap has to offer. Lot 8 is one of the closest lots to the lake for easy access is a fully serviced with full hookups. The trailer currently on site is also available for purchase, making it a turn-key option for summer getaways. Owners enjoy private access to a private beach and dock perfect for enjoying the lake and boating. There's also on-site RV and boat storage, giving you room for all your recreational gear. Gateway is a full-service resort where ownership is through a corporate share structure, granting exclusive use of Lot 8 and all resort amenities. Your Summer in the Shuswap is waiting! (id:60329)
Homelife Salmon Arm Realty.com
5095 Snowbird Way Unit# 26
Big White, British Columbia
Introducing a pinnacle of luxury living at Big White Mountain Resort - presenting the exquisite three bedroom three bathroom penthouse. Step into a world of elevated living where breathtaking vistas of the Monashee mountains greet you from not one, but two expansive decks, offering a panorama that is both awe-inspiring and serene. As you enter, be welcomed by the grandeur of a spacious foyer Prepare to be enchanted by the opulence of the luxurious kitchen, a culinary masterpiece in its own right. Revel in soaring ceilings, custom stone and woodwork adding a touch of rustic charm to the contemporary sophistication. No detail has been spared in this singular masterpiece, meticulously curated by its proud owner. Throughout this sanctuary of luxury, granite countertops exude timeless elegance, while custom cabinets and hardware reflect exquisite craftsmanship at every turn. With comfort and convenience in mind, revel in the warmth of radiant heated floors. Indulge in the pleasures of alpine living with amenities that define extravagance – from a built-in vacuum system to a private hot tub where you can unwind beneath the stars. Host gatherings with ease amidst the stunning backdrop of the mountains, creating memories that will last a lifetime No rental restrictions, GST paid and not applicable. Comes turn-key and ready for immediate possession. Exempt from Foreign Buyer Ban, Foreign buyers tax, speculation tax, empty home tax, and short term rental ban. (id:60329)
Sotheby's International Realty Canada
1890 Cooper Road Unit# C/o
Kelowna, British Columbia
A Turn-key franchise bubble tea business opportunity at a fraction of the costs. Located in the heart of Kelowna, this popular bubble tea cafe offers a K-pop style flavour to a growing number of young population as well as family oriented tourists. Only steps to future UBCO downtown campus, the busiest water front park, and ever popular outdoor Icelink, there is unlimited potential. Since openning in 2023, the business has been steadily growing and profitable. The low rent, $1,500 per month, and compact size makes this business an attractive and a safe opportunity for even for those with little to no experience. Currently run by one owner and a part time employee. 2 Parking stalls included. Easy to finance. The actual location will be disclosed to verified buyers only. For more information, please contact your trusted agent. (id:60329)
Royal LePage Kelowna
1019 103 Avenue
Dawson Creek, British Columbia
PRIME retail location in busy down town Dawson Creek. Aprox 2000 sqft of main floor ground level retail space with office, Kitchen, Bathrooms and an Aprox. 2000 sqft of well it and very accessible basement for use as storage or more retail space. There is a large parking and loading out back from city paved alley way. These buildings do not come up often so hurry to have your agent get you in soon before it is gone! (id:60329)
Royal LePage Aspire - Dc
807 Oscar Street
Revelstoke, British Columbia
Larger than it looks! Surprisingly spacious, this cute family home on Oscar Street boasts 6 bedrooms and 3 bathrooms. All located on a level .22-acre lot, with a separate one-bedroom and 1 and a half bath cabin that can be a guest house, in-law suite or rental. From the spacious front entry to the cozy family room with gas fireplace, this property could be your next home or continue as the $6000/monthly revenue generator that it currently is. The kitchen features a large island, fireplace, in-floor heating, custom wood cabinetry, and a pantry space with second refrigerator, coffee nook and side yard door. Wood framed glass pocket doors separate any kitchen noise from the bedrooms. The upstairs features 2 large bedrooms and have dormer storage, a bonus open space and a full bathroom. On the main floor are two additional bedrooms, a full bathroom, and the master bedroom which has a peaked ceiling, a gas fireplace, and ladder access to the loft. In the basement is a massive storage area and workshop, with easily accessed utilities. An additional games room, sixth bedroom and full bath, all with separate entrance, for a potential legal suite. Two parking spots on the front drive, a covered walkway between the house and cabin, shed, fire pit, garden beds, fencing, and full RV hookup complete the yard. All close to schools, retail stores, bus route, and minutes from the river walking trails. (id:60329)
Coldwell Banker Executives Realty
424 Gibson Road
Kelowna, British Columbia
""NO GST"" Stunning Residential Lot with Panoramic City and Lake Views! Discover the perfect canvas for your dream home on this exceptional residential lot, boasting breathtaking panoramic views of both the city skyline and Okanagan lake. Imagine waking up to sweeping vistas that stretch as far as the eye can see, offering the best of both urban and natural beauty. This premium lot comes with the freedom to build at your own pace—no time restrictions! Whether you're planning to start construction soon or looking for the ideal investment for the future, this property is ready to accommodate your vision. Don't miss this rare opportunity to own a slice of paradise with unmatched views and endless possibilities! (id:60329)
Exp Realty (Kelowna)
4134 Camelback Way
Vernon, British Columbia
Welcome to desirable Turtle Mountain! Come enjoy the beautiful unobstructed valley and lake views from this 4 bed/ 3 bath custom built home with in-law suite on a low maintenance lot. Main floor features large kitchen with gas range, Corian countertops, 9 ft eating bar and unique Zebra wood veneer cabinets. Off the kitchen is a eating nook with direct access to a covered patio with stamped concrete deck. The living room offers a tray ceiling, hardwood flooring and floor to ceiling gas stone fireplace. The primary bedroom has access to the covered deck along with a full 5 pce. ensuite bath and walk-in closet. Additional bedrm./den plus another full bathroom and laundry compliment this floor. Downstairs you will find the roomy, 2 bedroom/1 bath in-law suite with separate entrance and private patio. The home has an over sized 22'x26' double garage along with central A/C, new gas hot water tank , gas furnace, water softener and timber frame accents. Located close to shopping, city services and miles of walking/biking trails. Great property for young families, extended families or urban professionals. (id:60329)
Royal LePage Downtown Realty
7991 Alpine Road
Kelowna, British Columbia
Luxurious Custom Estate in Fintry – Over 7,000 Sq Ft of Elevated Living Welcome to your dream retreat nestled in the heart of Fintry’s rustic wilderness—where luxury meets adventure. This custom-built estate spans over 7,000 square feet, offering 5 spacious bedrooms, 7 bathrooms (including 3 with jetted tubs), and a lifestyle defined by comfort and quality. Enter through a grand foyer featuring onyx tile and a soaring 16-foot ceiling, anchored by a stunning spiral staircase. The chef’s kitchen showcases Italian tile finishes, perfect for entertaining or operating a bed and breakfast. With marble flooring in two bathrooms, sound-insulated floors, R60 insulation (exceeding code), and 600 amp service, the home is both luxurious and built to perform. Rough-ins for a Generac generator, hot tub, pool, media room, and carriage home provide exceptional potential for expansion. Outbuildings include a 52' x 14' RV-ready shed with 14' clearance, and a 32' x 32' garage with 200 amp service—ideal for hobbyists or business needs. Set in Fintry’s stunning natural surroundings, this is an outdoor enthusiast’s paradise, with hunting, fishing, hiking, boating, and off-road trails right out your back door. Whether you're hosting guests or simply living in comfort, this property offers the best of both worlds. (id:60329)
Sotheby's International Realty Canada
405 Beresford Crescent
Castlegar, British Columbia
Welcome to this stunning, move-in-ready home nestled on a fully landscaped .21-acre lot in the sought-after community of Blueberry. This spacious residence features 4 bedrooms and 3 bathrooms, offering ample space for family living and entertaining. The main level boasts a gorgeous kitchen with an island and hardwood floors, perfect for cooking and gatherings. Patio doors open to a sun deck, ideal for outdoor relaxation, while a hot tub provides a perfect retreat after a long day. Central AC ensures year-round comfort. Downstairs, you'll find a walk-out basement with a large family room complete with a wet bar—great for movie nights and entertaining guests. The lower level also includes a 4th bedroom, a 3rd bathroom, and a generous laundry/mudroom with plenty of storage space. Additional features include a separate double garage and a carport, providing secure parking and extra convenience. The fully fenced backyard offers privacy and a safe space for kids or pets. This exceptional home combines modern updates with functional spaces in a desirable location—don't miss your chance to make it yours! (id:60329)
Coldwell Banker Executives Realty
213 Burton School Road
Burton, British Columbia
Check out this beautiful family home in the lakeside community of Burton, BC! This expansive 4 bedroom, 3 bath home has been meticulously maintained and updated over the years - pride in ownership is very apparent! 213 Burton School Road boasts of large bedrooms, a large finished basement and rec room, main floor laundry, plenty of natural light, open concept living, a covered attached garage and a back up power plant system in case of an outage - remote operated! Outside there is a large sundeck off of the kitchen, a covered balcony and a heated above ground pool with it's own sundeck to relax on. There is a huge shop out back, and other outbuildings for storage... sitting on an acre, there is still so much lawn space to enjoy - whether you are a gardener, have children or pets.. this is an ideal location. Situated on a no thru road, next to the school with municipal water and gorgeous mountain and peek-a-boo lake views. Don't hesitate to reach out, this is a dream property! With a purchase of this property comes the first right of purchase of the surrounding 2.5 acres.. an amazing opportunity to have acreage in the heart of town. (id:60329)
Royal LePage Selkirk Realty
