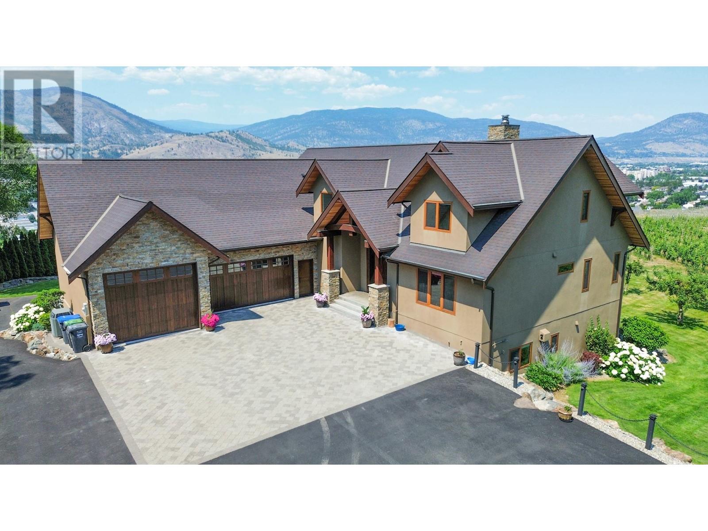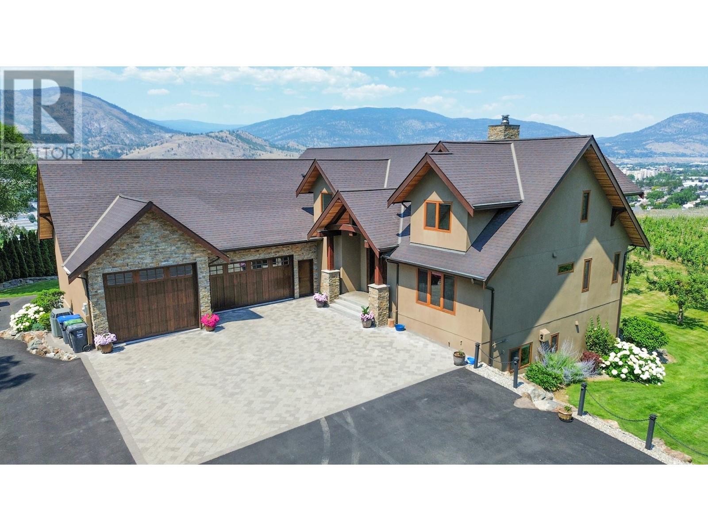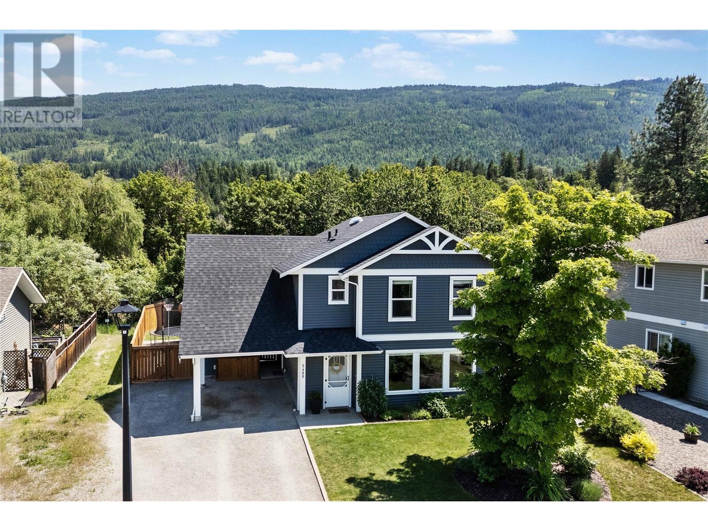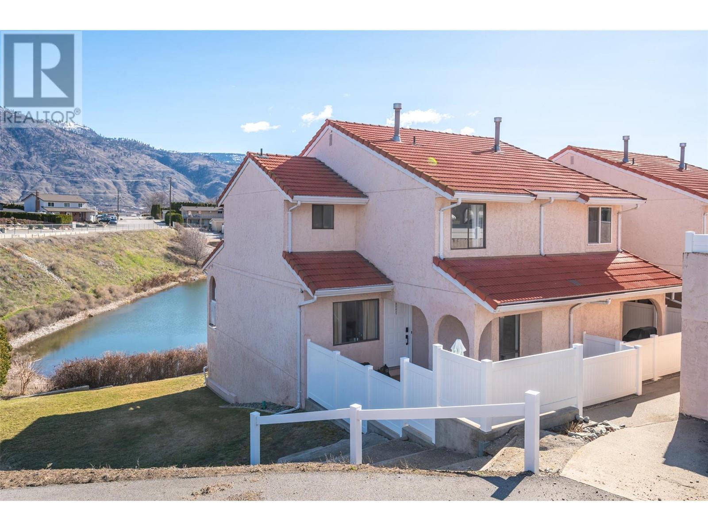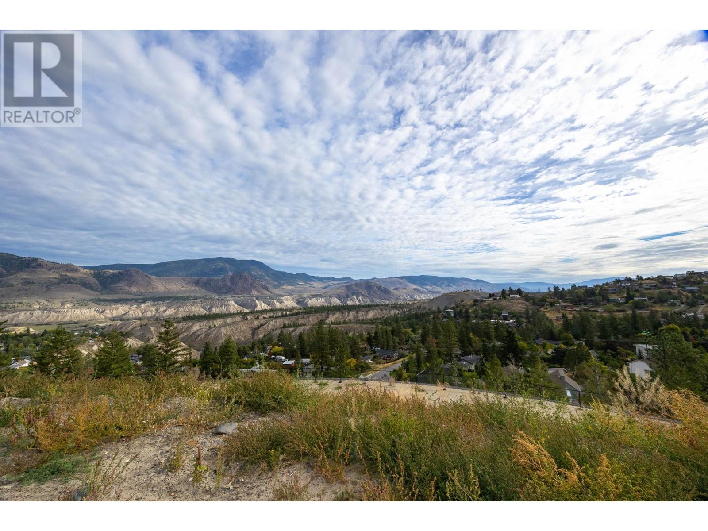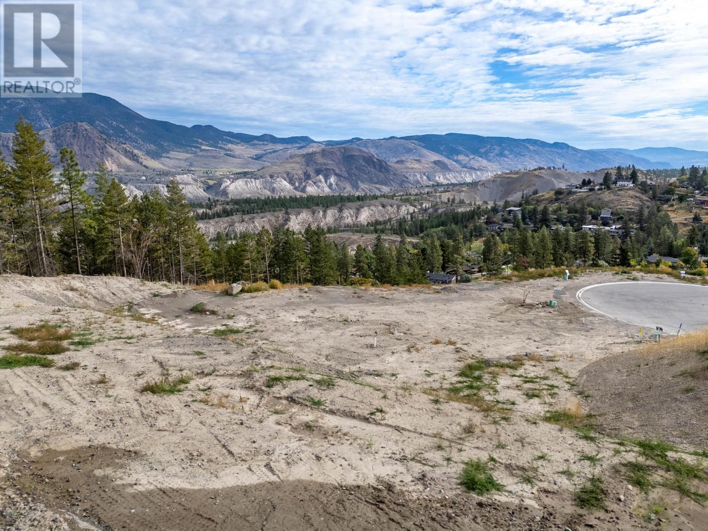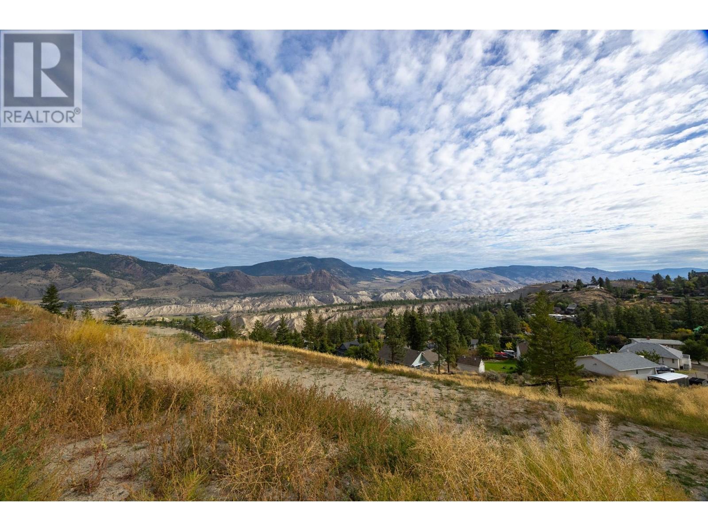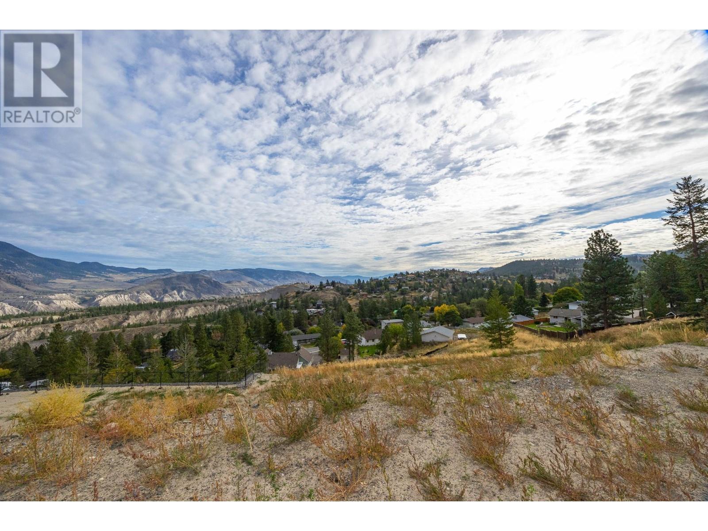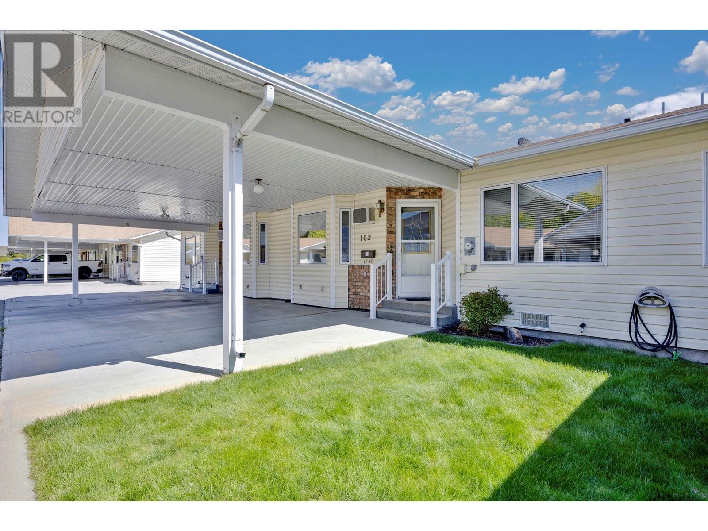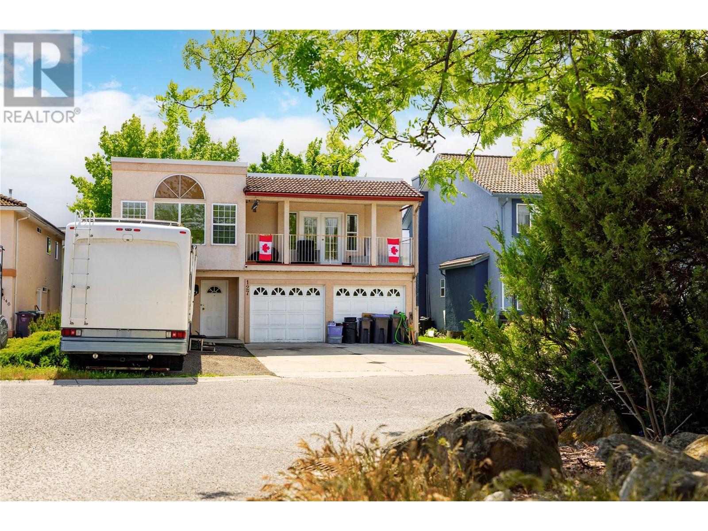245 Park Drive Unit# 16
Clearwater, British Columbia
This bright and inviting 2-bedroom, 1-bath top-floor unit offers the perfect blend of comfort and convenience. Enjoy peaceful living with only one shared wall and nice views from your windows and private deck. Located just steps from shops, restaurants, school and the arena, puts everything within easy reach. The unit features a well-designed layout, generous natural light, and access to on-site laundry facilities for added ease. Ideal for first-time buyers, downsizers, or investors looking for a low-maintenance property in a prime location. (id:60329)
Royal LePage Westwin Realty
3175 Valleyview Road
Penticton, British Columbia
Stunning custom-built 5 bedroom, 5 bathroom executive home with Vineyard nestled on 17-acres located in the heart of South Okanagan’s Wine Country. Enjoy the panoramic views of lush vineyards and majestic mountains, blending natural beauty with sophisticated living. This Modern Rustic residence boasts nearly 10,000 square feet of meticulously designed living space, with stone and wood exteriors that integrate seamlessly with the landscape. An expansive driveway leads to a multi-car garage. Inside, the open-concept living area features high ceilings, large windows, and a stunning stone fireplace. The gourmet kitchen, equipped with custom cabinetry, live edge granite countertops, and state-of-the-art appliances, is ideal for hosting gatherings. The master suite, situated on its own floor, offers a private retreat with a luxurious en-suite bathroom and breathtaking views. Additional highlights include a home bar, a spacious laundry room with outdoor access, and a versatile garage space. The lower level features a large family/recreation room; ideal for a home theater or game room, an exercise area, a wine cellar, and a workshop with garage door access. The outdoor area is equally impressive, with landscaped gardens, salt water swimming pool, and a hot tub. Plantings consist of approx 1.4 acres each of Gamay Noir & Pinot Gris and 5 acres Gewurztraminer which is a perfect blend for those seeking a Vineyard lifestyle in one of the South Okanagan's most desirable locations. (id:60329)
Royal LePage Desert Oasis Rlty
3175 Valleyview Road
Penticton, British Columbia
Stunning custom-built 5 bedroom, 5 bathroom executive home with Vineyard nestled on 17-acres located in the heart of South Okanagan’s Wine Country. Enjoy the panoramic views of lush vineyards and majestic mountains, blending natural beauty with sophisticated living. This Modern Rustic residence boasts nearly 10,000 square feet of meticulously designed living space, with stone and wood exteriors that integrate seamlessly with the landscape. An expansive driveway leads to a multi-car garage. Inside, the open-concept living area features high ceilings, large windows, and a stunning stone fireplace. The gourmet kitchen, equipped with custom cabinetry, live edge granite countertops, and state-of-the-art appliances, is ideal for hosting gatherings. The master suite, situated on its own floor, offers a private retreat with a luxurious en-suite bathroom and breathtaking views. Additional highlights include a home bar, a spacious laundry room with outdoor access, and a versatile garage space. The lower level features a large family/recreation room; ideal for a home theater or game room, an exercise area, a wine cellar, and a workshop with garage door access. The outdoor area is equally impressive, with landscaped gardens, salt water swimming pool, and a hot tub. Plantings consist of approx 1.4 acres each of Gamay Noir & Pinot Gris and 5 acres Gewurztraminer which is a perfect blend for those seeking a Vineyard lifestyle in one of the South Okanagan's most desirable locations. (id:60329)
Royal LePage Desert Oasis Rlty
5480 73 Avenue Ne
Salmon Arm, British Columbia
DON'T MISS THIS GEM. Tucked into a peaceful cul-de-sac in the heart of family-friendly Canoe, this 3 bed, 3 bath home (2018) was custom-built by award winning Whitstone Developments Ltd. and is more than just a place to live—it's where your next chapter begins. Step inside and be greeted by a thoughtfully designed, bright main floor that’s perfect for both quiet mornings and lively gatherings. The modern kitchen is designed with quality finishes, generous counter space, and a layout that flows effortlessly into the dining room. Upstairs, you’ll find a spacious primary suite with a private ensuite, plus two additional bedrooms and a full bath—ideal for kids, guests, or your home office. Also upstairs is a bonus unfinished space waiting for your creative ideas. Outside? A large fully landscaped lot, featuring a patio space, grape arbor and the privacy of green space behind you. Picture summer barbecues, kids riding bikes in the cul-de-sac, and cozy evenings under the stars. Canoe offers that rare blend of small-town charm and big-nature access—beaches, parks, trails, and Shuswap Lake are all just minutes away. This is more than a home. It’s your basecamp for adventure, a safe space to grow, and a smart investment in lifestyle and community. Homes like this don’t come up often in Canoe—come take a look before it’s gone. All measurements taken with iGUIDE. Measurements to be verified by the Buyer if deemed important to the Buyer. (id:60329)
Canada Flex Realty Group Ltd.
280 Tranquille Road Unit# 411
Kamloops, British Columbia
Bright and modern 2-bedroom corner unit located in the heart of The North Shore. The open-concept layout features a spacious island with seating, stainless steel appliances, pot lighting, and modern finishes throughout. Large windows fill the home with natural light. Additional highlights include in-suite laundry, covered deck and one underground parking stall. Residents enjoy access to two rooftop patios, secure bike storage, and a pet-friendly, rental-friendly community. Just steps to river trails, restaurants, breweries, shops, transit, and more! (id:60329)
Century 21 Assurance Realty Ltd.
8043 Vedette Drive Unit# 1a
Osoyoos, British Columbia
Fantastic townhouse located on the end of Peanut Lake is an end unit and has been tastefully updated with smart renovations done to maximize space and efficiency. This 3 bedroom, 3 bathroom home has new Hot water Tank, New Washer / Dryer, Water softener, updated bathrooms, custom walk in closet and solid flooring throughout. Enjoy watching the ducks, birds, turtles and fish from your deck, while the morning sun reflects off the water. You have a carport and storage room for your use and are within a short walk to downtown Osoyoos Main Street! (id:60329)
RE/MAX Realty Solutions
1142 Crestwood Drive
Kamloops, British Columbia
Introducing 1142 Crestwood Drive, a 15,075 square foot estate-style property with spectacular views. The lot is fully serviced and build-ready, located within a brand new cul-de-sac in Barnhartvale. This lot is zoned R7 which allows for residential suites and you can also build up to 35% of the lot size, allowing you to build your dream home. The orientation of the lot provides incredible views of the South Thompson Valley and is located 15 minutes to downtown Kamloops. This property is located close to an elementary school, recreation (hiking, biking), many amenities (Dallas Town Centre, The Pond Country Market) and close to public transportation. This opportunity is a rare offering as Barnhartvale is limited to new subdivisions. Ready to build your ultimate home! Contact us today for a full listing package. GST and DCC not included in purchase price. (id:60329)
Exp Realty (Kamloops)
1145 Crestwood Drive
Kamloops, British Columbia
Introducing 1145 Crestwood Drive, a 19,594 square foot estate-style property with spectacular views. This lot could also accommodate a shop as well. The lot is fully serviced and build-ready, located within a brand new cul-de-sac in Barnhartvale. This lot is zoned R7 which allows for residential suites and you can also build up to 35% of the lot size, allowing you to build your dream home. The orientation of the lot provides incredible views of the South Thompson Valley and is located 15 minutes to downtown Kamloops. This property is located close to an elementary school, recreation (hiking, biking), many amenities (Dallas Town Centre, The Pond Country Market) and close to public transportation. This opportunity is a rare offering as Barnhartvale is limited to new subdivisions. Ready to build your ultimate home! Contact us today for a full listing package. GST and DCC not included in purchase price. (id:60329)
Exp Realty (Kamloops)
1186 Crestwood Drive
Kamloops, British Columbia
Introducing 1186 Crestwood Drive, a 16,984 square foot estate-style property with spectacular views. The lot is fully serviced and build-ready, located within a brand new cul-de-sac in Barnhartvale. This lot is zoned R7 which allows for residential suites and you can also build up to 35% of the lot size, allowing you to build your dream home. The orientation of the lot provides incredible views of the South Thompson Valley and is located 15 minutes to downtown Kamloops. This property is located close to an elementary school, recreation (hiking, biking), many amenities (Dallas Town Centre, The Pond Country Market) and close to public transportation. This opportunity is a rare offering as Barnhartvale is limited to new subdivisions. Ready to build your ultimate home! Contact us today for a full listing package. GST and DCC not included in purchase price. (id:60329)
Exp Realty (Kamloops)
1158 Crestwood Drive
Kamloops, British Columbia
Introducing 1158 Crestwood Drive, a 15,419 square foot estate-style property with spectacular views. The lot is fully serviced and build-ready, located within a brand new cul-de-sac in Barnhartvale. This lot is zoned R7 which allows for residential suites and you can also build up to 35% of the lot size, allowing you to build your dream home. The orientation of the lot provides incredible views of the South Thompson Valley and is located 15 minutes to downtown Kamloops. This property is located close to an elementary school, recreation (hiking, biking), many amenities (Dallas Town Centre, The Pond Country Market) and close to public transportation. This opportunity is a rare offering as Barnhartvale is limited to new subdivisions. Ready to build your ultimate home! Contact us today for a full listing package. GST and DCC not included in purchase price. (id:60329)
Exp Realty (Kamloops)
2235 Baskin Street Unit# 102
Penticton, British Columbia
Welcome home to #102 at Park Place. This well maintained 2-bedroom, 1.5-bath single-level townhome is located in a peaceful, centrally located 55+ community. With just a 15min walk or short drive to shopping and restaurants, this home offers the perfect blend of comfort, convenience, and low-maintenance living. The unit features large bedrooms, 2 attached covered parking spots and a private back patio to enjoy a quiet coffee. Call your REALTOR®; now to book a showing! (id:60329)
Coldwell Banker Executives Realty
127 Celano Crescent
Kelowna, British Columbia
An exceptional opportunity in one of the city’s most family-oriented neighbourhoods! This spacious 2 storey walk up home offers a smart layout, generous square footage, and the added value of a legal 2-bedroom walk out lower level suite—ideal for income or multi-generational living. The upper level features three sizeable bedrooms, a bright living room, family sized dining room & and a spacious kitchen. A rear deck provides space to enjoy the surroundings and leads to the backyard. With separate laundry for both the main home and suite, the design supports privacy and flexibility for occupants. Set in a sought-after location walking distance to excellent schools, parks, and a full-service shopping centre, plus easy access to walking and hiking trails, this property places convenience and lifestyle front and centre. Whether you're looking to invest, accommodate extended family, or customize a home with great potential—this one checks all the boxes. Perfect for first-time buyers or investors, this flexible property with a legal suite is located in a walkable, family-friendly neighbourhood. Just minutes from UBCO, the airport, and major amenities, it offers unbeatable convenience for students, faculty, and professionals alike. (id:60329)
RE/MAX Kelowna - Stone Sisters

