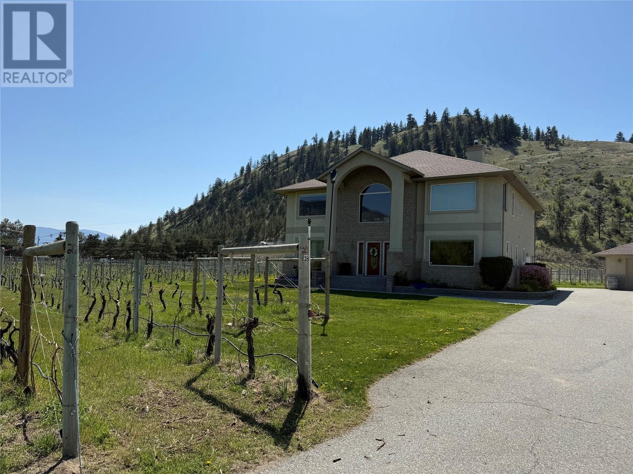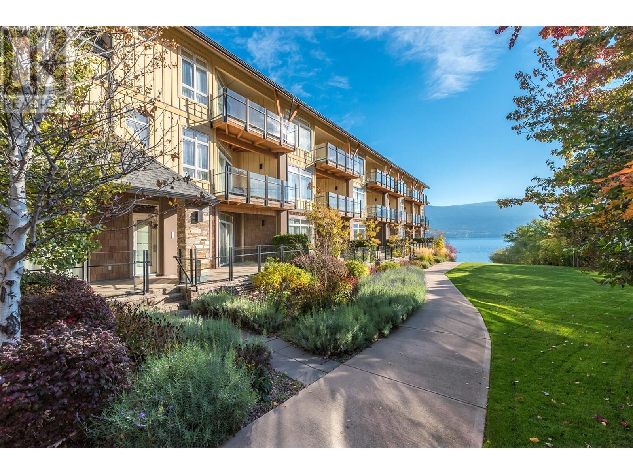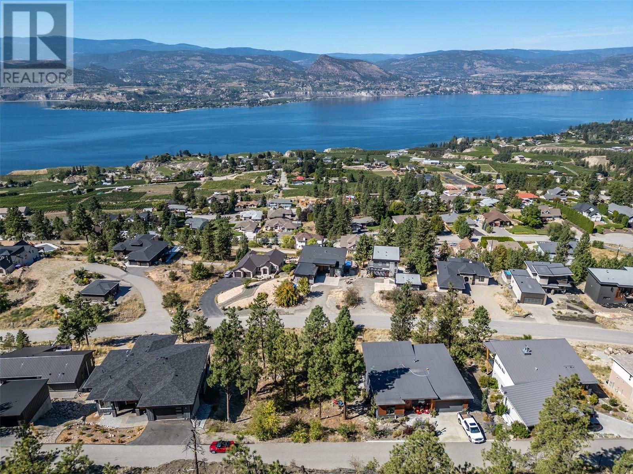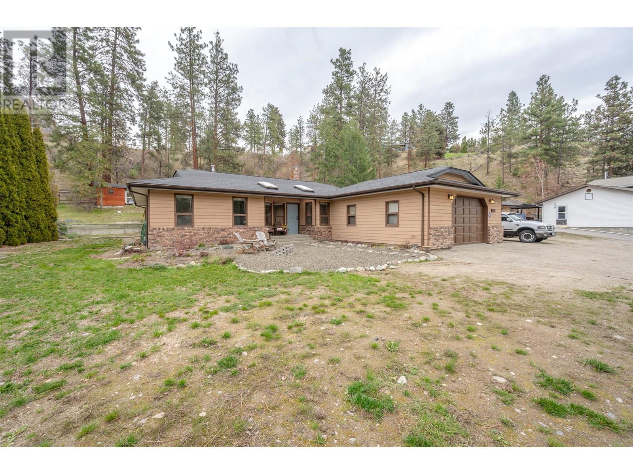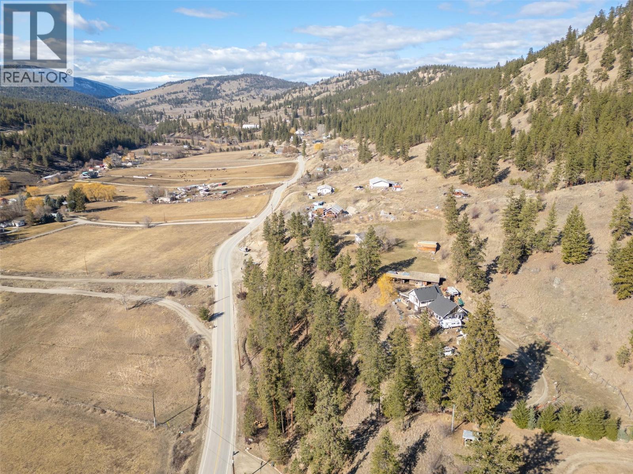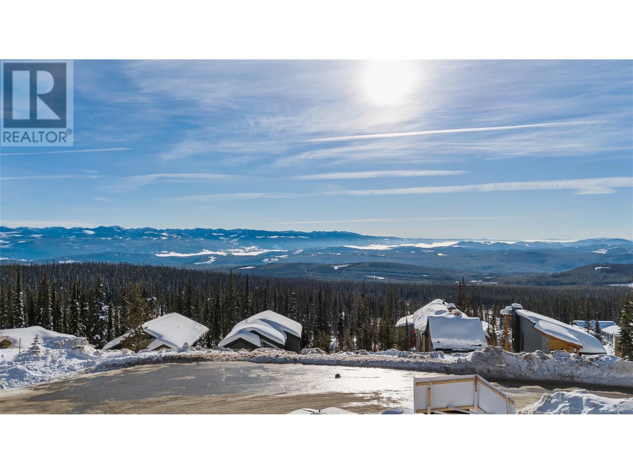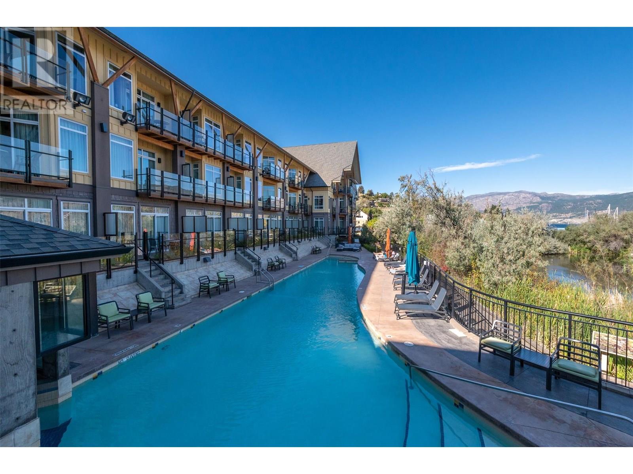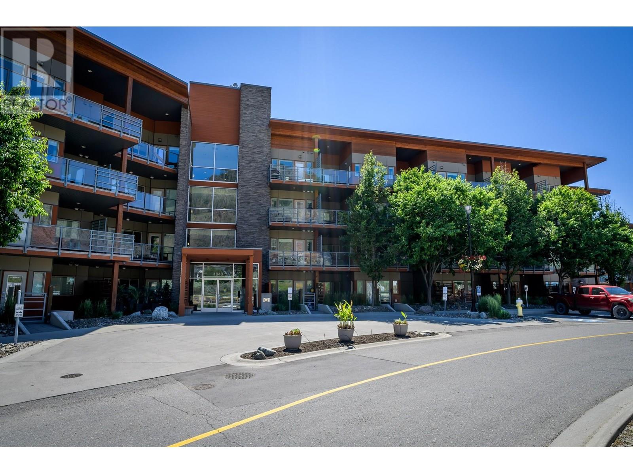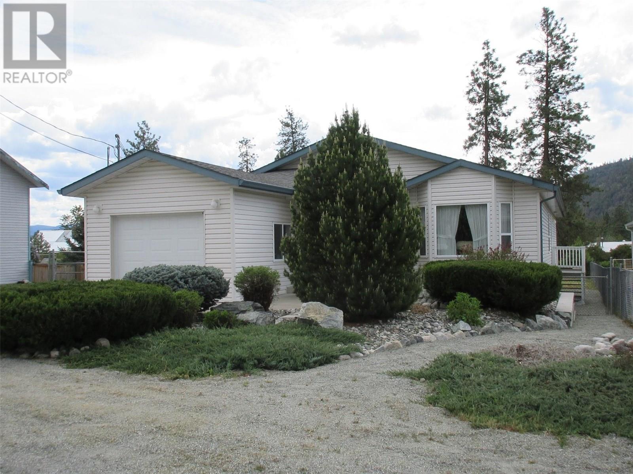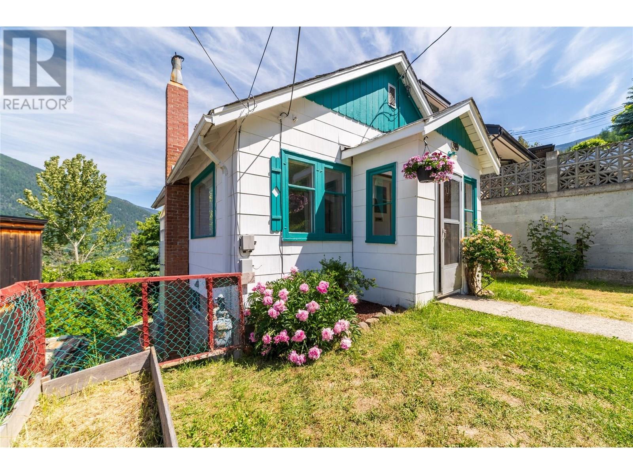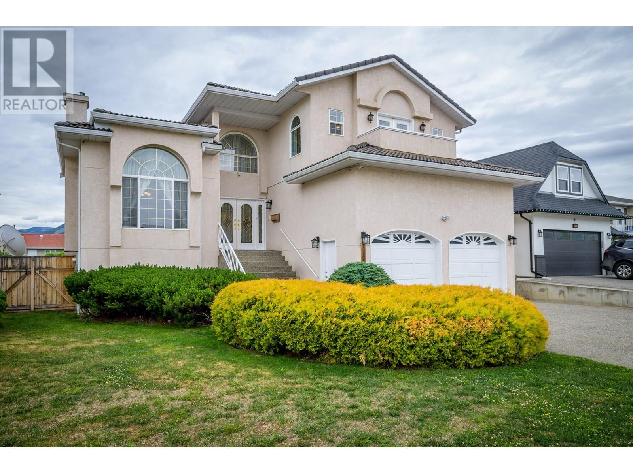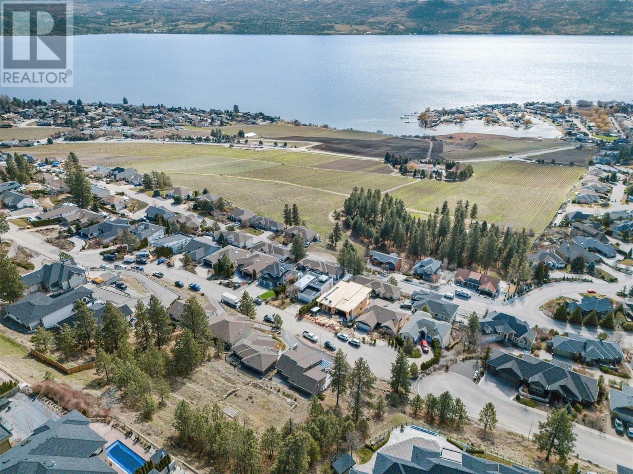100 Fir Avenue
Kaleden, British Columbia
PRICED BELOW ASSESSED VALUE! STUNNING VINEYARD! 5 bed, 4 bath, CUSTOM HOME w/ 360 degree views on 5 acres tucked away off the road offering optimal privacy. Grand foyer entrance w/ stunning staircase leading the eye to the wood accent VAULTED CEILINGS. First floor consists of high ceilings throughout the 3 spacious bedrooms, 2 baths, family room, laundry room, & attached 15'1""x21'1""garage. Upstairs is flooded w/ NATURAL LIGHT in the kitchen/dining/living spaces. Kitchen has STAINLESS STEEL appliances, stone counters, oversized island, & breakfast nook. Dining room has built-ins & access to the covered deck w/ stairs leading down to the yard. Living space has a GAS fireplace to provide a cozy ambiance. Main bedroom has a roomy walk-in closet & PRIVATE 3 pce ENSUITE. Completing this floor is an extra bedroom & 2 pce bathroom. Downstairs is unfinished w/ the utility & storage rooms to make the potential finished square footage 3586 sqft! Additional features include: security system, paved driveway, deer fencing, a new water system, 3 bay 48.6""x27"" workshop/garage, & detached 26'11""x20'11"" garage. Potential for an estate winery w/ the detached garage to be converted into a tasting room. Conveniently located 10 minutes to Penticton and Okanagan Falls, yet walking distance to Pioneer Park/Beach, Kaleden Elementary, & Linden Gardens. Leased Pinot Gris and Pinot Noir vines to local wineries producing AWARD WINNING WINES. By appt only. Meas approx only-buyer to verify if important (id:60329)
RE/MAX Orchard Country
13011 Lakeshore Drive Unit# 105
Summerland, British Columbia
LAKE & MOUNTAIN VIEWS! Embrace lakeside luxury in this 1-bed, 1 four pce bath, wheelchair friendly, unit at Summerland Waterfront Resort. Easy access to the pool, hot tubs, and beach from this 2nd floor suite. The unit features a granite kitchen, stainless steel appliances, a cozy fireplace, and balcony. Fully furnished with hotel-like amenities including outdoor pool, hot tub, sauna, fitness centre, BBQ area, bistro, boat rentals, spa and more! Enjoy dinner out at the popular restaurant steps away! Laundry facilities on site. Professionally managed, it offers stress-free ownership with revenue potential through a rental pool, allowing for 180 days of personal use per year. Strata fee includes: gas, electricity, water, management, garbage, sewer, recreation, parking, cable, caretaker, housekeeping (daily if wanted). Elevate your lifestyle with this turn-key LAKEVIEW retreat, blending relaxation and investment seamlessly. One of the few opportunities to have an income producing hotel like environment situated on Okanagan Lake! By appointment only. Measurements approx only - buyer to verify if important. (id:60329)
RE/MAX Orchard Country
2730 Workman Place Lot# 5
Naramata, British Columbia
LAKE & MOUNTAIN VIEW LOT! Build your dream home in Naramata on .36 acre located within the Kettle Ridge Lakeview Estates, which is surrounded by million dollar homes! This lot provides stunning views of Okanagan Lake, mountains, and glorious sunsets. Located near the end of a no thru road for optimal tranquility and nature at your back door. This is a sought after neighborhood on the Naramata bench, which is near wineries, beaches, trails, parks, and recreational outdoor activities to enjoy near Chute Lake Road. Services at the lot line. All measurements are approximate only. Buyer to verify if important. (id:60329)
RE/MAX Orchard Country
8015 Victoria Road S
Summerland, British Columbia
CONTINGENT. HOUSE WITH ACREAGE! SPACIOUS MAIN FLOOR LIVING with this 3 bed, 3 bath home with an ATTACHED GARAGE and large DETACHED SINGLE GARAGE that is situated on 1.39 ACRES. Main floor has a bright layout with HARDWOOD floors, a roomy kitchen and breakfast nook area that leads to the formal dining/living spaces offering comfort with a corner gas FIREPLACE. Main bedroom has its own PRIVATE 2 pce ensuite, walkin closet, and private exit onto the patio. Completing this floor, the 2nd bedroom, 3 pce common bath, laundry/mudroom that leads to the double garage. Downstairs offers endless opportunities with an additional 3rd bedroom, large recreational spaces, storage rooms and an access to lead back to the garage. Outside there's a large patio space for entertaining with privacy, ample parking for RVs/trailers/boats, and a heated detached SINGLE GARAGE. Located minutes to schools, downtown Summerland, trails, wineries, golf, restaurants, and more! Perfect for families being on the school bus route, investors, or downstairs looking for 1 level living. By appointment only. Measurements are approximate only - buyer to verify if important. (id:60329)
RE/MAX Orchard Country
22797 Garnet Valley Road
Summerland, British Columbia
PRICED BELOW ASSESSED VALUE! Unique custom built home on 4.45 ACRES on the Garnet Valley Benchland surrounded by natural beauty! This home features 3 bed, 3 FULL bathrooms, 20 ft vaulted ceiling, and an OPEN CONCEPT kitchen/dining space. The living room fills with natural light and provides added comfort with the wood burning stove/fireplace. Plenty of interior storage throughout the home. Outside, numerous spaces to park your vehicles/RVs/trailers, potential to build a garage, dog run/kennel, or utilizes the current storage/animal barns. With some TLC bring your ideas to this home to make it your own. A private gem that is a short drive to Summerland's downtown area and on the school bus route! By appointment only. Measurements are approximate only - buyer to verify if important. (id:60329)
RE/MAX Orchard Country
255 Feathertop Way Unit# 87
Big White, British Columbia
Crafted by H&H Custom Homes, an Okanagan Builder of the Year, discover the ultimate ski-in, ski-out luxury with the newest exclusive residences at Big White’s Sundance Resort — 255 Feathertop Way. These stunning homes offer direct access to the Bullet Express and Black Forest chairlifts, ensuring you’re on the slopes in seconds. Big White’s vibrant Village Centre is also just a short walk away. Designed with modern craftsman architecture, the exteriors showcase elegant board and batten siding, bold black metal-clad windows, rich wood-stained accents, and unobstructed mountain views. Inside, these 2,300-square-foot units feature 3 bedrooms, 3 bathrooms, a den, and an oversized lock-off closet. The spacious main floor boasts an open-concept kitchen and entertaining area, along with a covered deck, hot tub, and gas BBQ outlet. This unit also includes a 510-square-foot, 1-bedroom mother-in-law suite with a separate entrance, covered patio, summer kitchen, luxury vinyl plank flooring, and enhanced soundproofing. Sundance Strata fees include building insurance and all exterior building maintenance, garbage and recycling, snow removal, and full access to the Sundance shuttle service, heated outdoor pool and slide, hot tubs, and indoor amenities. (id:60329)
RE/MAX Kelowna
13011 Lakeshore Drive Unit# 238
Summerland, British Columbia
PRICED BELOW ASSESSMENT! FULL UNOBSTRUCTED LAKE & MOUNTAIN VIEWS! Embrace lakeside luxury in this 1-bed, 1 four pce bath unit at Summerland Waterfront Resort. Easy access to the pool, hot tubs, and beach from this 2nd floor suite. The unit features a granite kitchen, stainless steel appliances, a cozy fireplace, and private balcony. Fully furnished with hotel-like amenities including outdoor pool, hot tub, sauna, fitness centre, BBQ area, bistro, boat rentals, spa and more! Enjoy dinner out at the popular restaurant steps away! Laundry facilities on site. Professionally managed, it offers stress-free ownership with revenue potential through a rental pool, allowing for 180 days of personal use per year. Strata fee includes: gas, electricity, water, management, garbage, sewer, recreation, parking, cable, caretaker, housekeeping (daily if wanted). Elevate your lifestyle with this turn-key LAKEVIEW retreat, blending relaxation and investment seamlessly. One of the few opportunities to have an income producing hotel like environment situated on Okanagan Lake! By appointment only. Measurements approx only - buyer to verify if important. (id:60329)
RE/MAX Orchard Country
1040 Talasa Way Unit# 3410
Kamloops, British Columbia
Top-floor living with the best view in the complex — enjoy unobstructed city and river views from this stylish 2-bedroom, 1-bath condo at Paloma in Sun Rivers. This immaculate unit features a bright, open-concept layout with large windows, modern updates, and a custom-built queen-size Murphy bed for smart, flexible use of space. The spacious patio is ideal for relaxing or entertaining while taking in the panoramic views. Located just steps from Bighorn Golf & Country Club and Masons Kitchen + Bar, and only minutes to downtown Kamloops, this home offers the ultimate lock-and-leave lifestyle. The well-managed building includes geothermal heating and cooling, secure heated underground parking, a private storage locker, elevator access, and professionally landscaped grounds. Pet and rental friendly. Strata fee is $424/month. Quick possession is available. All measurements are approximate and must be verified by the buyer. (id:60329)
RE/MAX Real Estate (Kamloops)
348 Turner Avenue
Merritt, British Columbia
Well-maintained 2-bedroom + den (possible 3rd bedroom), 2-bathroom rancher situated on .258-acre fully fenced lot, in the desired Lower Nicola area. This home offers comfortable one-level living with added bonus of a partially finished basement—ideal for extra storage/creative use/office—accessible via a separate exterior entrance. The home features a large bright kitchen w/ lots of cabinets & open to your dining area for easy serving & conversation, also access to a large covered deck off the dining area to enjoy, a nice living room area w/ front entry & access to your kitchen/dining, the primary bedroom has a walk-in closet & 3 pc ensuite, there is also the main 4 pc bathroom as well as second bedroom & den. Enjoy the convenience of an attached 1-car garage, plus a detached 28'x25' shop w/ 2 pc bathroom—perfect for hobbies, storage, or a home-based business. Bonus 40'x14m Quonset shop adds even more functional space for your projects, equipment, or toys. Additional features include: Roof 2 years new, H.W. Tank 2024, new garage door 2024, all appliances are included: fridge and washer & dryer replaced in the last few years, septic tank just pumped out – working great, updated flooring and baseboards. Whether you're looking for peaceful living with room to grow, or a property w/ outstanding workshop potential, this one checks all the boxes. Don’t miss your chance to make it your own! Call today to book your appt. to view all this property offers. All measurements are approx. (id:60329)
RE/MAX Legacy
RE/MAX Sabre Realty Group
319 High Street
Nelson, British Columbia
Welcome to the quiet of High Street, with incredible views of Elephant Mountain and Kootenay Lake. This cute little home is ready for you! Well-maintained 2 bedrooms and 1 updated bath make compact living a breeze when you have a gorgeous deck overlooking the lake and your private yard on a spacious 30X120 foot lot, ready for your green thumb. Full basement allows for so much storage and includes a walkout basement with laundry and updated hot water tank. All plumbing and electrical (100 amp) have been redone in this home, leaving you assured there are no major surprises! Off street parking for 2 vehicles and fenced front yard for children or pets. Hurry over, there are very few homes like this left in Nelson that are move-in ready! Call your Realtor to book a private showing. (id:60329)
Exp Realty
1120 14th Street
Kamloops, British Columbia
Welcome to 1120 14th Street—an expansive 8-bedroom, 7-bathroom home in a prime Brocklehurst location. Sitting on a 58.99 x 132.05 Ft lot with nearly 5,000 sq.ft. of living space, this property offers exceptional flexibility for large families or those needing space to grow. The main floor features a grand entry with soaring ceilings, oversized rooms, and newer hardwood flooring. A covered back deck overlooks the fully fenced yard—perfect for outdoor living. The basement includes a large rec room plus a bright 2-bedroom basement suite with high ceilings, a separate entrance, and is currently rented. Additional highlights include a tile roof, generous layout, and unbeatable proximity to schools, transit, shopping, and recreation. (id:60329)
Century 21 Assurance Realty Ltd.
1430 Menu Road
West Kelowna, British Columbia
Set against a backdrop of unobstructed, south-facing lake views, this home offers a front-row seat to some of the best scenery the Okanagan has to offer. The kitchen features a mix of quartz and granite countertops, stainless steel appliances, white cabinetry, a large pantry, and under-cabinet lighting. Right off the kitchen, a partially covered patio provides a seamless space for outdoor dining and entertaining. The living room impresses with vaulted ceilings, oversized windows, luxury vinyl plank flooring, and a gas fireplace; all designed to showcase the view. The primary bedroom offers a generous layout with a large walk-in closet and a 5-piece ensuite, complete with double sinks, a seamless glass shower, and a soaker tub. This home has a low-maintenance yard, and just above the home, a flat, partially developed area presents an opportunity to expand your outdoor space or build your dream pool. Recent upgrades include a newer furnace, carpets, and light fixtures—making this home move-in ready with much of the heavy lifting already done. (id:60329)
Coldwell Banker Horizon Realty
