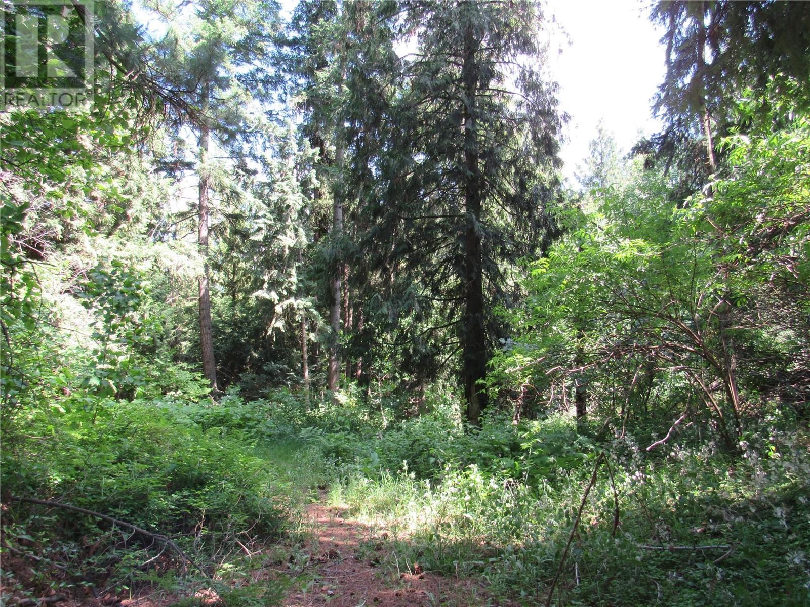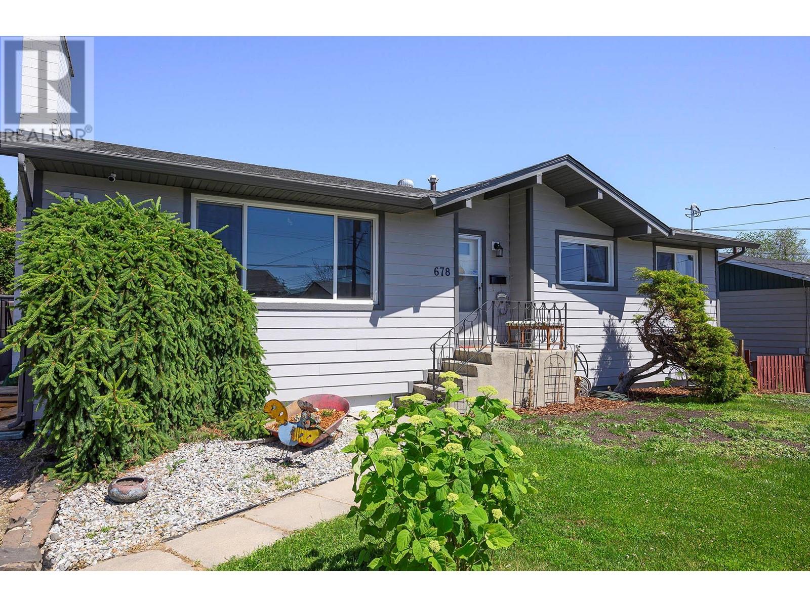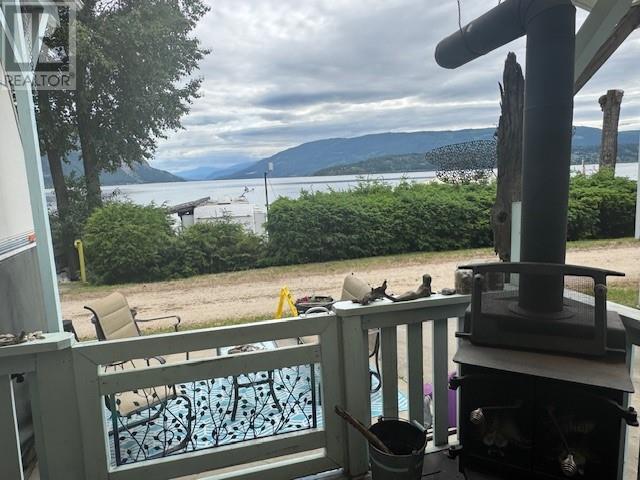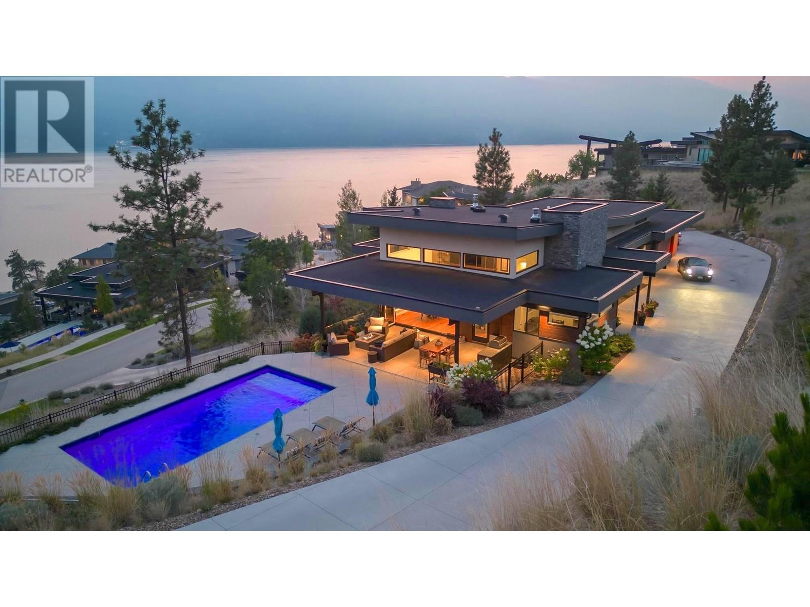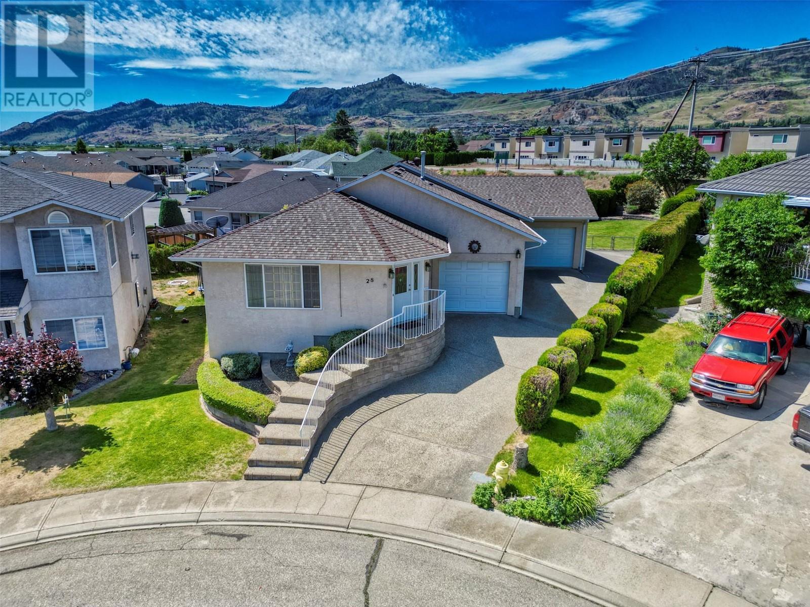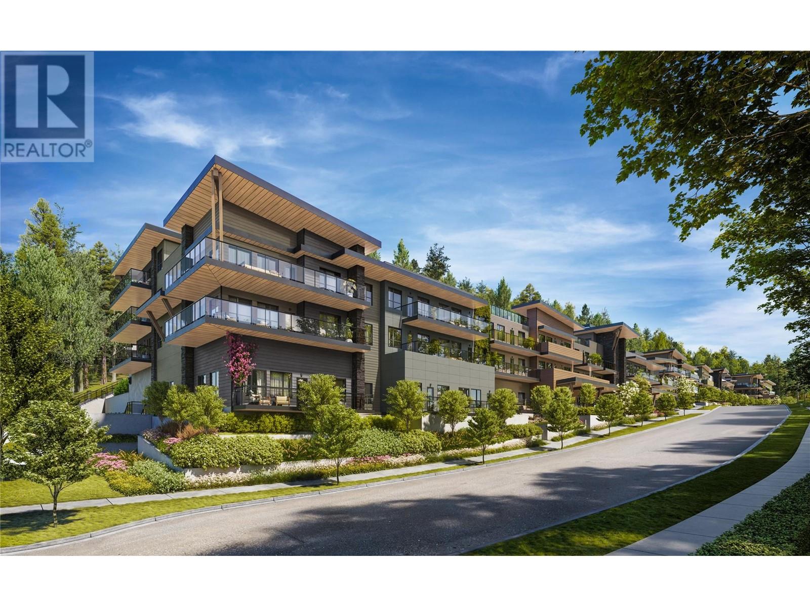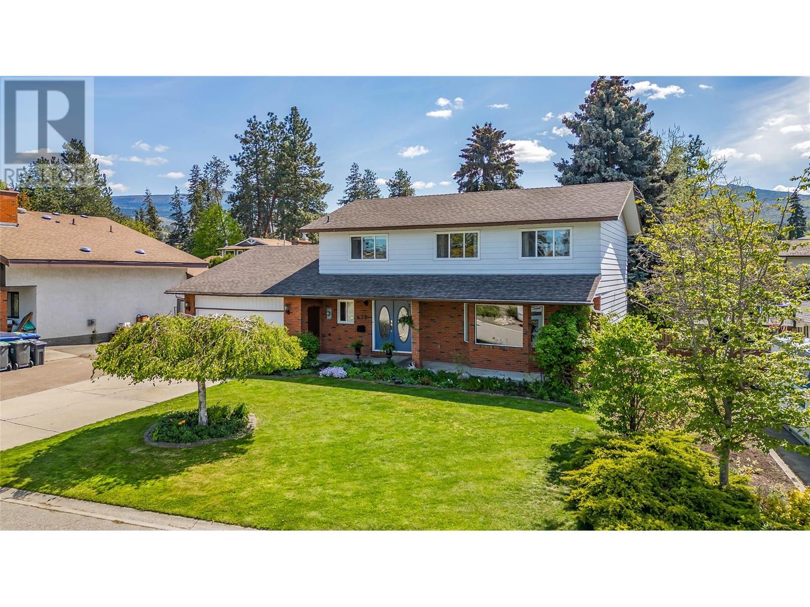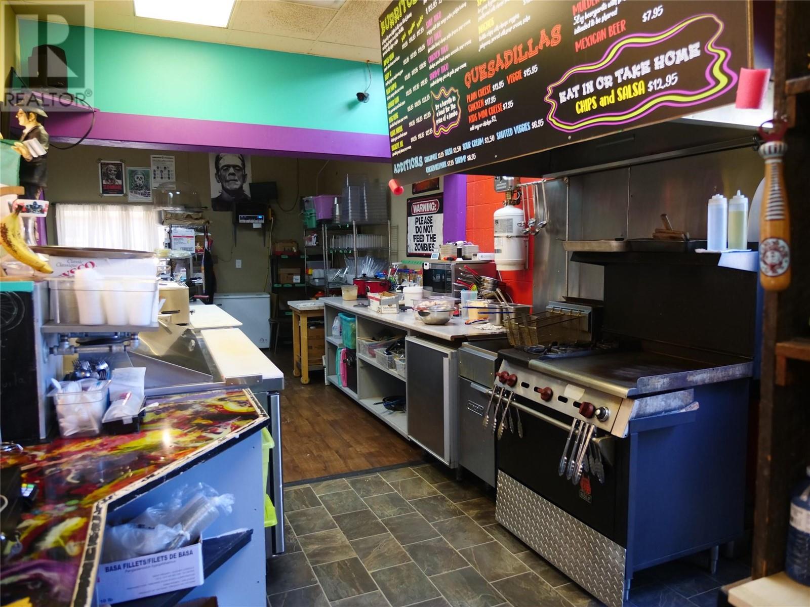2532 10th Avenue Unit# Parcel A
Castlegar, British Columbia
GREAT RECREATIONAL LOT WITH AMAZING VIEWS! Nicely treed lot on the Kinnaird bench. This lot has a spectacular view of the City. Best access in is yet to be determined and this lot has steep sections. Enjoy your own park in the beautiful south end of Castlegar. There is no access from 10th Ave as that property has sold. City services are not a viable option as the terrain is very steep from 10th Ave. and an easement would be required from the adjacent property owner. (id:60329)
Coldwell Banker Executives Realty
4265 Eagle Bay Road
Eagle Bay, British Columbia
Discover the ultimate vacation at home with this charming 1.44 ac Shuswap property, steps from public access to the water on DolanRd cul-de-sac or jump in the pool!Located 5.5km from Shannon Beach,15km from Blind Bay. 4-Bdrm, 1.5-Bath level-entry home with mostly finished Bsmt.Main floor features a spacious, open-concept Kitchen/Dining/Living Rm and focuses on the bay window for beautiful nature and lake views!Off the Living Rm is a Sunroom w/views.There is also Primary Bdrm w/Ensuite,full Bathrm, and 2nd Bdrm.Walkout Bsmt features 2 Bdrm, family room/flex space, 3 large Utility Rooms-one with wood fireplace&double doors to allow for storage of a quad,Laundry Rm,and space reserved for future Bathrm. Yard space is abundant for exploring&camping.You can enjoy a quiet evening by the campfire or cool off in16'x32' in-ground pool surrounded by mature trees and complete privacy.Staircase from the deck leads down to DolanRd beach access.The property has been well maintained with recent updates such as:newly renovated rooms in the basement, vinyl plank floors throughout, and new ensuite bath on the main floor. There are 2 entrances to the property from Eagle Bay Rd and 1 from Dolan Rd. This unique lakeview home is perfectly situated between those two roads on a no-thru road. Whether you're looking for year-round residence,vacation home,or rental,property is full of possibilities!Located 36min from Salmon Arm, 3min to Eagle Bay Mercantile,15min to Village Grocer Blind Bay. (id:60329)
Royal LePage Downtown Realty
678 York Avenue
Kamloops, British Columbia
Fully renovated and ready for you to enjoy summer! This property has so much to offer someone who is looking to move in and enjoy the hot days in the inground pool right away. Having absolutely everything renovated on this home top to bottom (literally) the updates start with new hardi-plank exterior, 200Amp electrical panel, new kitchens both up and down, flooring is new throughout, and even the bathrooms have been finished. This charming home is a gem and can suit so many different owners with its great layout of 3 bedrooms up and 1 large bedroom (potential for 2) suite with separate entry in the downstairs. Located on York Ave has its benefits as well, as it is just across the road from Bert Edwards Science and Tech School, it can be a great place for a child's education and gives the homeowner great access to its large fields and playgrounds. Make sure this home is on the top of your viewing list! (id:60329)
RE/MAX Real Estate (Kamloops)
6592 Trans Canada Highway Unit# 7
Salmon Arm, British Columbia
Best Waterfront Opportunity in the Shuswap! This is your chance to own a piece of paradise with 1/20th ownership in the sought-after Glen Echo Resort—with no monthly fees for owners! Enjoy all the resort amenities, including a sandy beach, playground, laundry facilities, and a secure gated entrance. The lot features a full covered deck. Everything you need for the ultimate summer recreational property from May to October. This is an affordable lakeshore ownership. Come have a look. You will be glad you did. As a shareholder, you’ll benefit from revenue generated by apx. 50 RV sites leased out seasonally, with no annual costs to you. The resort also offers a swimming area, and full-time on-site management for peace of mind. Boat trailer parking onsite Quiet, well-maintained, and family-friendly—come take a look. You’ll be glad you did! (id:60329)
Homelife Salmon Arm Realty.com
1740 Granite Road
Lake Country, British Columbia
Welcome to Lakestone Estates! This gorgeous 4+ bedroom 5,100+ sq/ft west-coast contemporary 'lake house' w/ 3+ Car Garage (room for boat) with 0.78 Acre lot on one of the Okanagan's most desirable streets. Open the 15 ft Folding Sliding Door allowing the dining room and kitchen to extend onto your covered deck with fire table area, BBQ space, sun lounging zone, salt water pool, and hot tub. Inside, the 14 ft ceilings and full windows create a serene vista from which to take in a panoramic view of the lake. Retreat to a luxury primary bedroom w/ large walk-in closet and spa-inspired ensuite. Off the contemporary chef's kitchen with 12ft island, is a small office and walk-in pantry housing the extras - ideal for entertaining. Downstairs you will find 3 bedrooms, a chilled wine display, a flex room / second laundry (roughed-in for 4th bath), media room, and large Rec Room / Multi-purpose space with two access doors and direct stairs to garage for convenience. Incredibly well thought out, and meticulously maintained. High end hardwood floors, quartz counters, and custom cabinetry throughout. Multi-zoned heating/cooling and multi-room speakers. An easy stroll to Lakestone’s beach for boating access, kayaking or SUP boarding, tennis and pickle ball courts, and hiking / biking trails. Enjoy sampling wine at one of 7 local wineries. This location and home will not disappoint! View HD Video with aerial drone footage (Media Link Above), Virtual Tour, & Floor plans (id:60329)
RE/MAX Kelowna
28 Sandpiper Place
Osoyoos, British Columbia
Welcome to 28 Sandpiper Place, the perfect family home nestled in a quiet cul-de-sac right in the heart of Osoyoos! With 5 bedrooms, 3 bathrooms, and a spacious 2,892 sqft layout, this property is ideal for multi-family living or generating extra income with a potential walk-out in-law suite featuring a separate entrance. Enjoy the convenience of main-floor living, wide hallways for accessibility, and abundant storage throughout. This bright and inviting home boasts three cozy gas fireplaces, providing warmth and charm in every space. The kitchen offers picturesque mountain views and leads out to a large, covered south-facing deck—perfect for morning coffee, relaxing evenings, or entertaining guests. Situated on a generous pie-shaped, fully fenced .16-acre lot, the meticulously landscaped yard provides ample room for play, gardening, and outdoor enjoyment. Added perks include two separate garages and additional parking for your RV or boat. Experience the best Osoyoos has to offer with beaches, restaurants, wineries, golf courses, shopping, schools, and recreation—all just a short stroll away. Don't miss this incredible opportunity to own a versatile home in an unbeatable location! *** Contingent to probate. (id:60329)
RE/MAX Realty Solutions
2930 Moray Street
Armstrong, British Columbia
Whether you're a first-time homebuyer, an investor, or someone looking to create a personalized living space, this property provides the perfect foundation. Situated on a quiet and desirable street, this home is conveniently located close to schools and parks, making it an excellent choice for families. The main floor boasts two bedrooms, two full bathrooms, and an open concept kitchen/dining/living room. Additionally, the convenient laundry/mudroom is perfectly placed for easy access to the covered back deck and backyard, adding to the home's functional appeal. Downstairs, there are two additional bedrooms and a small family room, thoughtfully designed with ample cupboard and shelving space, previously used for train tracks and gaming equipment. The property includes a covered carport with a removable post, providing vehicle access to the backyard – perfect for storing larger items. An attached workshop with natural gas heat and a small bathroom (currently without a toilet) offers a dedicated space for projects or hobbies. A large walk-up attic provides abundant storage space. The flat, semi-private backyard is a true oasis, featuring a garden, sandbox and fruit trees. Embrace the opportunity to create a space that truly reflects your style and personality with this charming starter home. (id:60329)
Royal LePage Downtown Realty
660 Boynton Place Unit# 218
Kelowna, British Columbia
Modern One Bed + Den with Walkout Patio at Eminence at Knox Mountain. Welcome to Eminence at Knox Mountain – a brand new development where urban convenience meets outdoor adventure. This one bedroom and den ground-level unit features a bright, open-concept layout with nine foot ceilings. The spacious den offers flexibility for a home office or guest space. Enjoy seamless indoor-outdoor living with a private walkout patio, perfect for entertaining or relaxing. The modern kitchen boasts stainless steel appliances, quartz countertops, two-tone cabinetry, and a large island with bar seating. Additional features include in-suite laundry, secure underground parking, and a storage locker. Residents have access to premium amenities including a fitness centre, owner's lounge, rooftop terrace, outdoor pool, hot tub, and a dog-friendly bark park . Located just minutes from downtown Kelowna and steps from the trails of Knox Mountain. Perfect for first-time buyers, downsizers, or investors. Don’t miss your chance to own in one of Kelowna’s most exciting new communities. (id:60329)
Sotheby's International Realty Canada
630 Boynton Place Unit# 305
Kelowna, British Columbia
Welcome to the Summit at Eminence at Knox Mountain! The striking natural backdrop of Knox Mountain is the inspiration for Eminence’s upscale, modern mountain architecture and prominent streetscape, working in harmony with the prestigious, well-established neighbouring communities, Highpointe and Magic Estates. This charming well appointed two bedroom, two bathroom, offers 849 square feet of modern living space. This beautifully designed home features high-end finishes, including sleek stainless steel appliances and a stunning quartz backsplash that adds both style and durability to the kitchen. The elegant two-toned soft-close cabinets provide ample storage while maintaining a sophisticated, contemporary aesthetic. Eminence is rich in resort inspired amenities which include The Lodge an exclusive owners lounge, outdoor pool and hot tub, fitness centre, off leash dog park and direct access to Knox Mountain's hiking trail system. Whether you’re cooking, relaxing, or entertaining, this home offers the perfect balance of comfort and functionality. Don’t miss out on this ideal blend of luxury and practicality in a perfect location! Estimated completion early summer 2025. (id:60329)
Sotheby's International Realty Canada
3051 Abbott Street Unit# 309
Kelowna, British Columbia
Welcome to ALMA on Abbott, by Mission Group. This efficiently designed studio home offers approx. 312 sq ft of bright, functional living space - ideal for enjoying the Okanagan lifestyle in the heart of Kelowna’s Lower Mission. The kitchen features flat-panel wood-grain cabinetry, quartz countertops, porcelain tile backsplash, & a premium appliance package including a 24” Whirlpool fridge/freezer, Blomberg gas cooktop, KitchenAid wall oven & dishwasher, Broan hood fan, and Panasonic microwave. Under-cabinet LED lighting adds a modern touch. Oversized windows, durable laminate flooring, & roller shades complete the open layout. The spa-inspired bathroom includes large-format tile, a rainfall showerhead, custom niche, & ambient lighting. In-home Samsung washer/dryer and individually controlled heating/cooling ensure comfort & convenience year-round. Amenities incl. an 8,000 sq ft lake view terrace with BBQs, fire pits, and gardens, plus a fitness studio, dog wash, and bike maintenance station. Steps from Pandosy Village & Okanagan Lake, with a Walk Score of 93. Enjoy limited-time savings – contact us to learn more. The Presentation Gallery is located at #102 - 3030 Pandosy St. open 12pm-5pm daily (except Thurs and Fri). Est. completion: Late Summer/Early Fall 2025. Sq ft and room sizes are approx. and actual sq ft may vary slightly. (id:60329)
Century 21 Assurance Realty Ltd
RE/MAX Kelowna
639 Tomby Court
Kelowna, British Columbia
Welcome to 639 Tomby Court! Beautifully maintained family home in Kelowna’s coveted Lower Mission! This spacious 4-bed, 3-bath home offers a bright, functional layout perfect for growing families. The main floor features a grand entry, formal living and dining rooms, a cozy family room with gas fireplace, and an open-concept kitchen with gas stove, wall oven, a built-in microwave, and new fridge. Enjoy meals in the sunny breakfast nook or entertain in style indoors and out, with direct access to a beautifully landscaped, fully fenced, pool-sized backyard. Also on the main level: a 3-piece bath, laundry room, and large double garage. Upstairs, the primary suite includes a walk-in closet and ensuite, while three additional bedrooms share a spacious 5-piece bath with double sinks and a tub. The partly finished basement offers a rec room and extra storage, plus room to customize- whether a gym, media room, or extra bedroom and bath. Large windows flood the space with natural light, showcasing fresh 2024 paint and tasteful updates throughout. Located on a quiet cul-de-sac near top schools, parks, beaches, and shops—this is the one you’ve been waiting for! (id:60329)
Century 21 Assurance Realty Ltd
4951 93 Highway
Radium Hot Springs, British Columbia
A thriving and lucrative establishment comprising of a restaurant, gelato shop, and charming mini-golf course. Leo Burrito is the only restaurant of it's kind in the Columbia Valley area. It is located at the entrance to Radium at the end of the highway from Calgary. Arriving tourists and locals can't miss it. Currently operated seasonally with the possibility of expanded days and or hours. This opportunity is perfect for those who desire to take their winters off to travel or reside in a warmer place. Great business with ability to grow. Endless possibilities. Price includes: Business, land and building. Please do not disturb the staff or owners. (id:60329)
Royal LePage Rockies West
