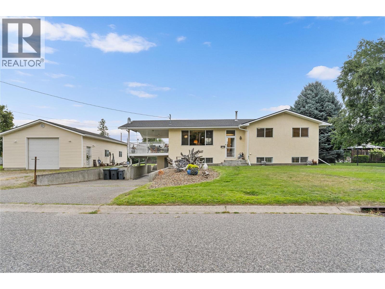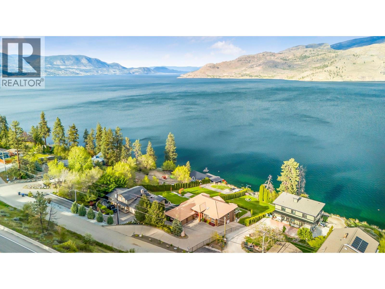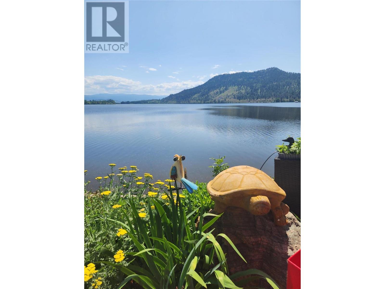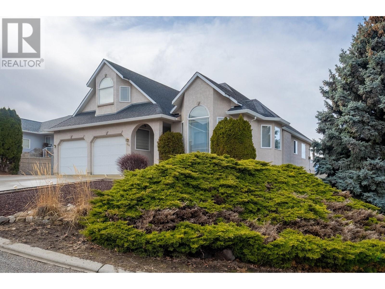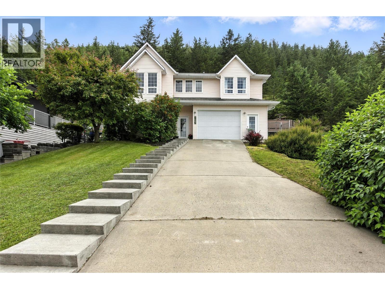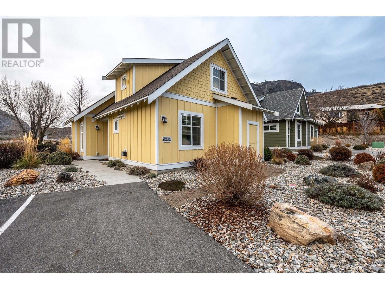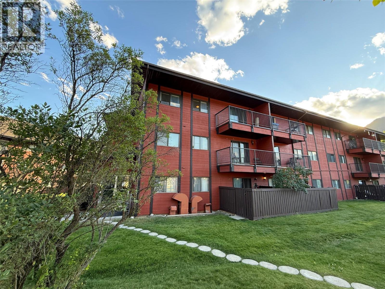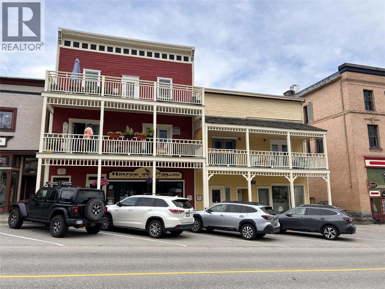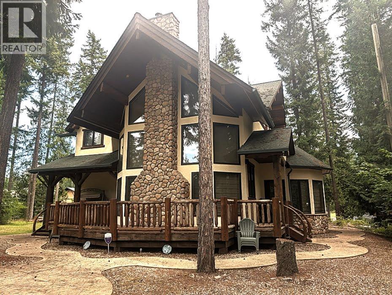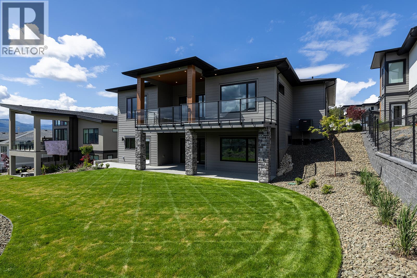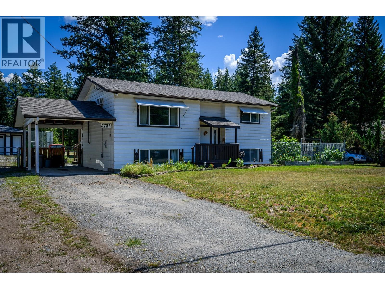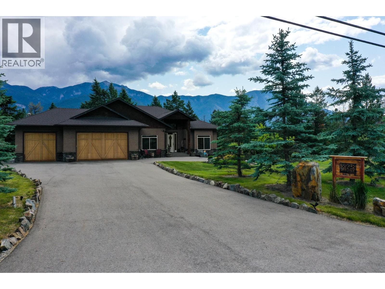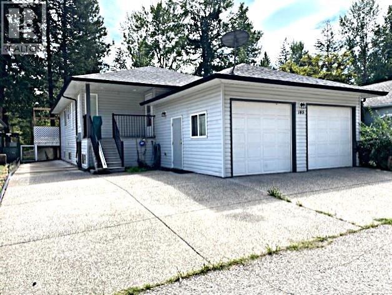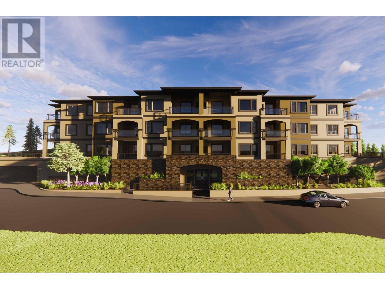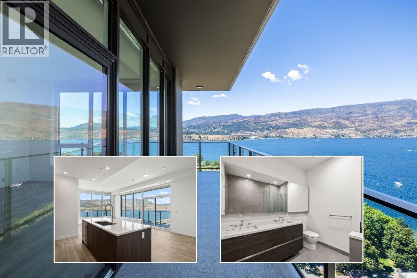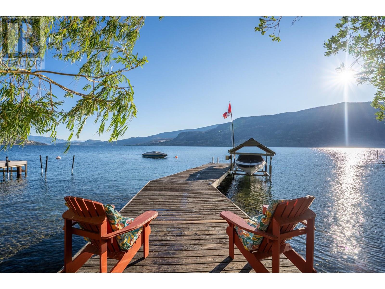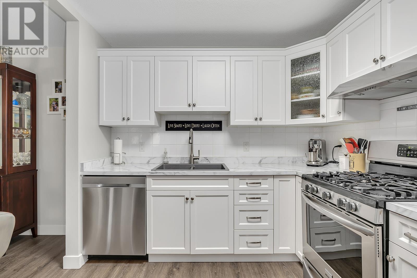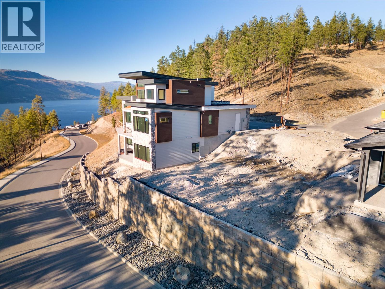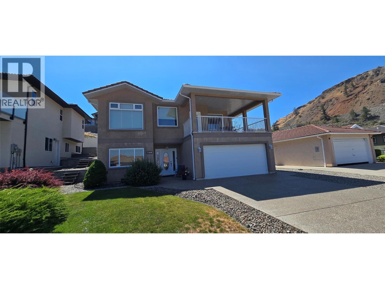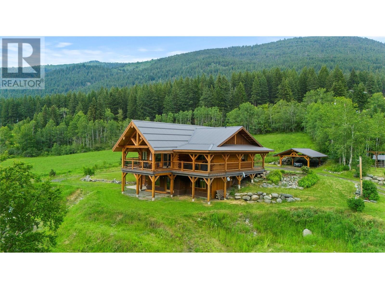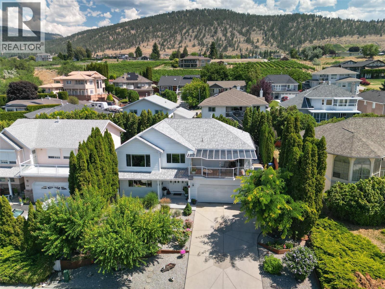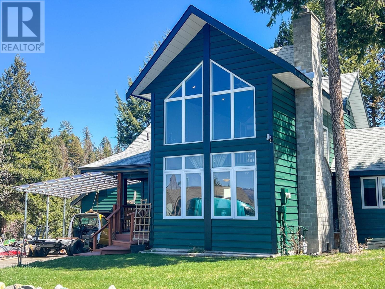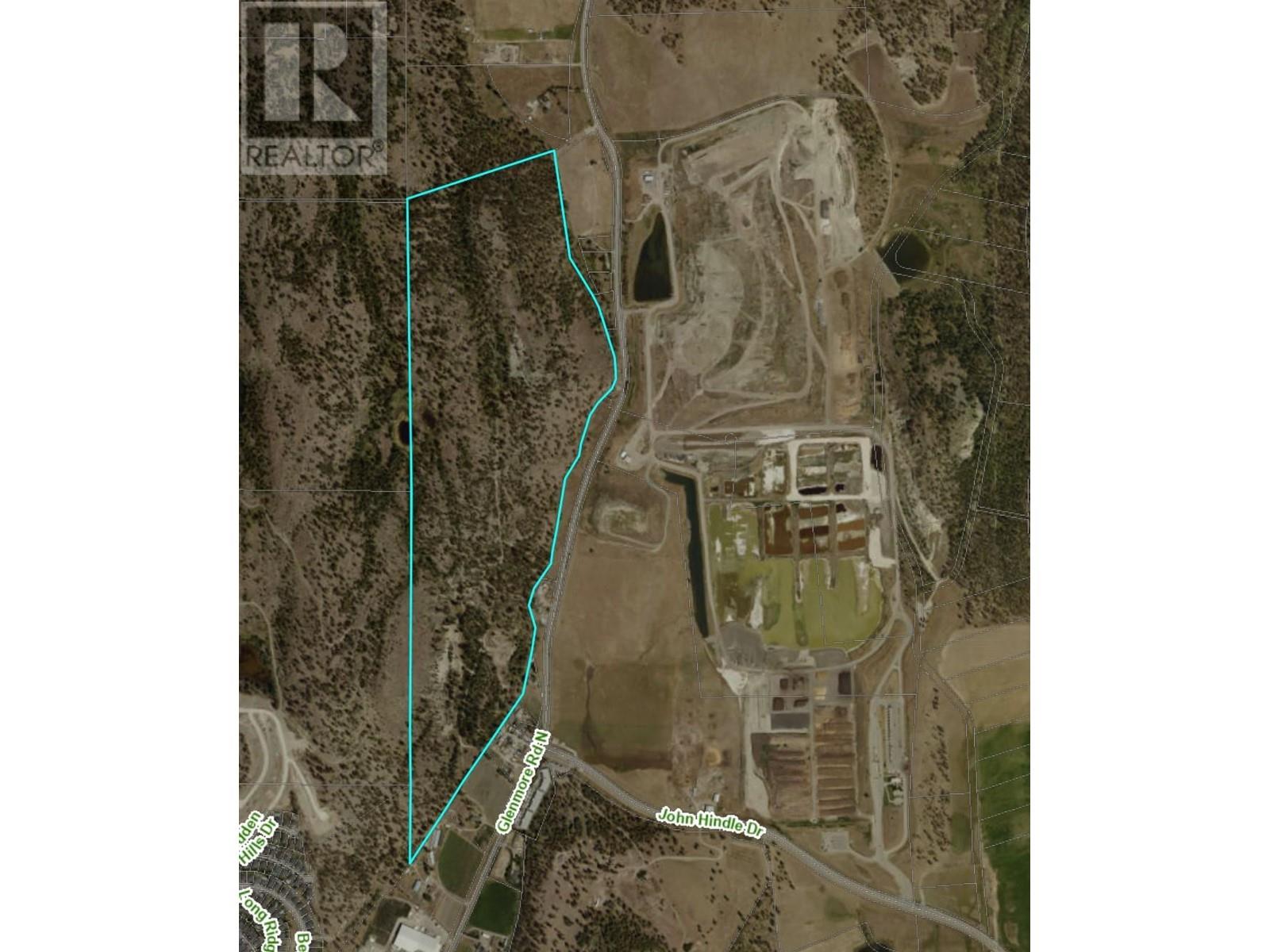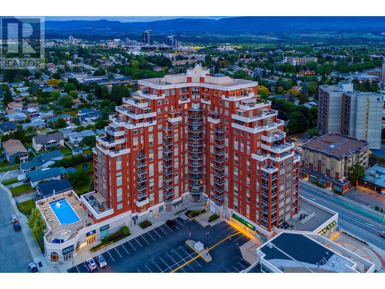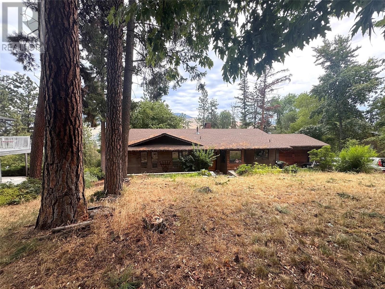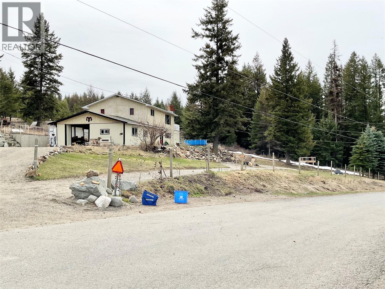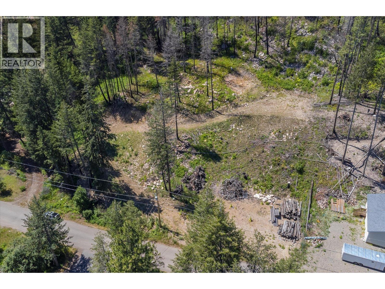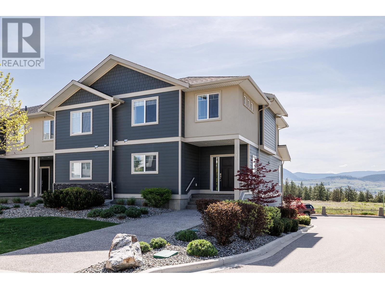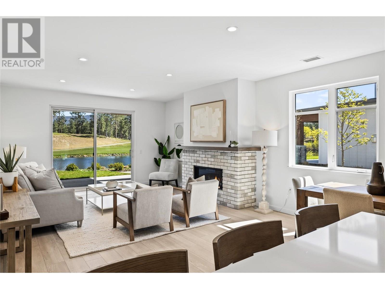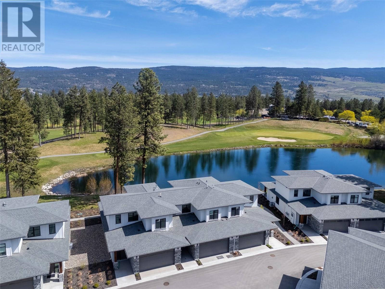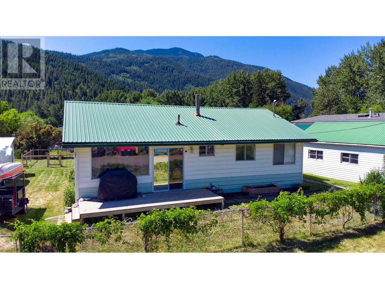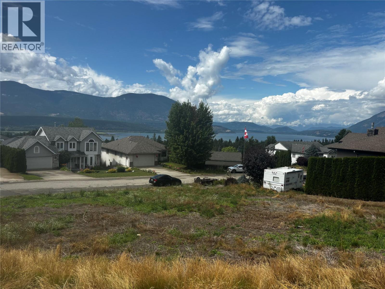1390 Creekside Road
Kelowna, British Columbia
Discover this impeccably well maintained bi-level home that offers the perfect blend of comfort and functionality with expansive parking opportunities and an outstanding detached garage. Featuring 3 bedrooms upstairs, 2 full bathrooms and a bright, updated kitchen with solid maple cabinets, quartz countertops and stainless-steel appliances. The lower level boasts a large rec room, cozy family room, and a bedroom/office. The spacious, covered deck flows directly from your main living and provides additional access to the backyard. Outside, a huge detached garage offers incredible storage and workspace potential. Updated roof, siding, windows, doors, floors……… Centrally located in the Spring Valley area, close to all amenities, schools, parks and Mission Park Greenway. Don’t miss this move-in-ready gem that combines practicality with plenty of room for everyone! (id:60329)
RE/MAX Kelowna
7178 Brent Road N
Peachland, British Columbia
Welcome to paradise on Okanagan Lake! Nestled in a serene neighborhood in Peachland, this immaculate lakefront home offers the epitome of luxury living with unparalleled views and endless amenities. This home has been meticulously cared for and maintained, ensuring that every detail is in pristine condition. At 4300sqf, this rancher-style home with a walkout basement boasts ample space for everyone. As you step inside, you're greeted by stunning views of Okanagan Lake. The property features 90’ of pristine water frontage, complete with a private dock and beach. The outdoor space is a true haven, offering the perfect yard for adding a pool to enhance your enjoyment of the sunny Okanagan. A charming stairway leads you to a private outdoor stone fire pit area, ideal for cozy evenings under the stars with family and friends. Step down to your own private beach, where you can unwind on the beach. The property also features a massive garage with new epoxy floors, providing ample storage space for all your water toys, vehicles, and outdoor gear. Whether you're seeking a tranquil retreat or an entertainer's paradise, this lakefront gem offers the perfect blend of luxury, comfort, and natural beauty in a peaceful, quiet neighborhood. See added links for more property details and upgrades. Minutes to down town Peachland, 20 min to West Kelowna, 30 min to downtown Kelowna, 25 min to Penticton. Interior fully painted this summer!! (id:60329)
Exp Realty (Kelowna)
12121 8 Street
Dawson Creek, British Columbia
Great Location!!! 1.88 Acres located on busy corner of Hwy2 and Dangerous Goods Route. Building is 7500sqft with 4000 on main 3500 upper and 3900 sq ft of storage in the basement. Building has been renovated, updated mechanical, hot water on demand, air conditioning, furnaces up and down, commercial vinyl plank flooring on the main, Upper level totally redone, kitchen, two renovated bathrooms, security/alarm system, newer sound system, and 400amp 3 phase power. Includes items like pool table, washer and dryer, tables and chairs (upper floor seats 80) plus more!! Included in sale, liquor and cannabis license. Call for more info. (id:60329)
RE/MAX Dawson Creek Realty
415 Commonwealth Rd. Road Unit# 277 Lot# 277
Kelowna, British Columbia
LAKEFRONT Park Model designated site, approx. 3078 sq ft with 50amp service, must see the back yard oasis, everything new and revamped for entertaining, gorgeous outdoor kitchen on a new deck and privacy fencing, beautiful new Gazebo on another new deck looking out onto the lake, grab your canoe and head onto the Lake. INCLUDED: outdoor kitchen, Gazebo, golf cart, 2 sheds, 2 kayaks. paddle boat and all Patio Furniture. Park your Rig and enjoy! Lease until 2035 with an option to purchase an extension to 2046.No pad rent. No Strata Fee. No Park Approval. No Property Transfer Tax in this resort style living, indoor/outdoor pools, Golf, community center. 2 Pets allowed, no size restriction. VIEWING WITH APPOINTMENT ONLY (id:60329)
Royal LePage Kelowna
966 Mt Bulman Drive
Vernon, British Columbia
Bright & Spacious Middleton Ridge Home with Stunning Views! Welcome to this beautifully maintained 4-bedroom, 3-bathroom home in sought-after Middleton Mountain. With a bright, open floor plan, vaulted ceilings, and breathtaking city and mountain views from your covered deck, this home is a must-see. The large island kitchen offers ample counter space, while the dining and living areas flow effortlessly to the deck—perfect for relaxing or entertaining guests while taking in the scenery. Four full bedrooms include a spacious upper-level room ideal as a guest suite, office, or playroom. The fully finished walkout basement features a huge games room (pool table included!), a large bedroom, and a separate entrance, offering great suite potential—convert the entire space into an income-generating rental or create a shared living arrangement while maintaining access to part of the lower level. Outside, enjoy a private, fenced backyard with a lush garden, mature fruit trees, and grapevines—ideal for relaxing, entertaining, or cultivating your green thumb. A 6'9"" x 8'9"" shed provides extra storage, while additional parking beside the garage offers space for an RV, boat, or other recreational vehicles. Located in a fantastic neighborhood just minutes from parks, schools, shopping, and the stunning shores of Kalamalka Lake, this home offers the perfect balance of comfort, convenience, and breathtaking views. Don't miss this opportunity—schedule your private showing today (id:60329)
Coldwell Banker Executives Realty
2683 Skeena Drive
Kamloops, British Columbia
This beautifully updated home offers over 2,400 square feet of refined living space, set on a generous 16,117 sqft lot with breathtaking views of the mountains and valley. Step inside to a bright, open-concept main floor featuring a fully renovated kitchen, modern lighting, fresh neutral paint, and new laminate flooring throughout. The spacious primary bedroom includes a walk-in closet and a luxurious ensuite with a jetted tub and separate shower. Enjoy the peace and privacy of the natural backyard setting, complete with tiered decks that wrap around the side of the home—perfect for taking in the sun-drenched, south-facing views. The lower level welcomes you with a grand entryway, soaring ceilings, and abundant natural light. You'll also find a large rec room, hobby space, fourth bedroom, and ample storage. Additional highlights include an oversized single garage with 220V plugs, RV parking, a 2025 hot water tank, 2017 furnace, 2015 AC, new exterior concrete stairs, and more. Right around the corner from Juniper Elementary School. A turnkey gem offering comfort, style, and panoramic views—this is one you don’t want to miss. (id:60329)
Brendan Shaw Real Estate Ltd.
2450 Radio Tower Road Unit# 90
Oliver, British Columbia
IMAGINE OWNING YOUR OWN SUMMER HOLIDAY HOME AT THE COTTAGES ON OSOYOOS LAKE! This TURN-KEY customized BING Cottage is cute as a button and embodies the original dream of this development ...""COTTAGE LIFE"" at its best. This affordable home features the Master Bedroom and Ensuite on the main floor, additional Bedroom, main Bath, Laundry and all your living on the ground floor, there is a secondary Master Suite upstairs in the Loft. Enjoy our gorgeous warm summer evenings on your screened-in porch and NORTH FACING Backyard opening up to large green belt. This end unit home is located at the North end of the complex to enjoy a private and quiet dinner on your patio enjoying the sunsets. INCLUDES 23' BOAT SLIP ($55k value) . This executive gated community features outdoor pools, hot tubs, gym, numerous walking trails, playgrounds, and 500 ft of sandy beach. SHORT TERM RENTALS ARE ALLOWED! (5 days or longer) NO GST, NO PTT, NO SPECULATION/ EMPTY HOMES TAX, AND PREPAID LEASE. (id:60329)
RE/MAX Realty Solutions
222 Temple Street Unit# 1
Sicamous, British Columbia
Welcome to #1 at MaraVista Sicamous — the most private home in the complex, with only one shared wall on the north side. This thoughtfully designed townhome offers 1,582 sq.ft. of living space plus an ample 663 sq.ft. garage w/ 8’ overhead door, measuring 39’ deep x 19.5’ wide (exterior). The main entry offers a coat closets, leading upstairs to a bright, open-concept main floor w/ a eating bar, electric fireplace, dining area, powder room, and a 7’ x 8.5’ outdoor deck. On the top floor, you’ll find 2 spacious bedrooms plus a den — both bedrooms feature private ensuites, & the primary includes a full walk-in closet. Laundry is conveniently located upstairs. Quartz counter tops through-out & off white color drenched walls and trim the modern vibes can be compliments beautifully with your Beach boho decore. Modern finishings include white cabinetry, matte black hardware, neutral vinyl plank flooring, & enhanced soundproofing. The exterior features Hardy Plank siding, energy-efficient windows, & a high-efficiency mini-split A/C system for year-round comfort. Fully fenced yard. Prewired for Fiber Optic internet coming to Sicamous 2026. With only 5% down, plus receive a $5,000 appliance credit for the first 4 units sold in the building! Low Strata $356.11/mPet size restrictions apply. Long-term rentals only. Located close to downtown Sicamous, parks, beaches, & schools — this is your opportunity to get into one of the most functional & stylish townhomes in the Shuswap. (id:60329)
Exp Realty (Sicamous)
9696 Benchland Drive
Lake Country, British Columbia
This award-winning, 4-bed, 3-bath custom-built home offers nearly 3,000 sqft of upscale living with panoramic Okanagan Lake views and luxury features throughout. Designed to impress, the open-concept main floor features soaring ceilings, hardwood floors, exposed steel beams, Zebra blinds, and a stunning gas fireplace. The chef’s kitchen boasts Bosch appliances, oversized panel fridge, wall ovens, two-tone cabinetry, butler’s pantry, and sleek linear windows for added light. The luxurious primary suite offers lake views, heated ensuite floors, soaker tub, walk-through rain shower, and built-ins by Urban Closets. The upper level includes 2 bedrooms, full bath, family room, and a spacious balcony with beautiful lake views. Step outside to your private oasis with a fully automated heated pool, built-in outdoor kitchen, outdoor shower, and manicured green space with Rainbird irrigation. Nano doors off the living and dining area make for seamless indoor/outdoor living space. Additional features include on-demand hot water, Whirlpool washer/dryer, and oversized garage. Minutes to the airport, wineries, and Lakestone’s private amenities - This home is located in close proximity to the Benchland Amenity Centre in the prestigious Lakestone community. This is Okanagan luxury living at its finest! (id:60329)
RE/MAX Kelowna
146 Whistler Drive
Kamloops, British Columbia
Located in the coveted Upper Sahali community, this beautifully maintained split-level residence is tailor-made for family living. The open-concept main floor welcomes you with a sun-filled living area featuring sleek updated vinyl flooring. The spacious kitchen offers generous counter space, stainless steel appliances, and a large island—perfect for meal prep and entertaining—while the adjoining dining area comfortably hosts those family gatherings. Upstairs, the primary bedroom includes a private ensuite and is complemented by two additional bedrooms and a well-appointed family/guest bathroom. Downstairs, enjoy a stylishly updated family/games room with new flooring and electric fireplace, a fourth bedroom, and a beautiful bathroom complete with glass shower. On the fourth level you can either enjoy a nice rec rom or play room, a large laundry room, and a good sized mud room/storage room with steps leading to the garage. Heat pump for those cold winters and hot summer days. Outside, your personal backyard retreat awaits. Relax on the oversized deck, entertain in style, or splash in the pool, all surrounded by a fully fenced and landscaped yard. Underground sprinklers. The attached single-car garage and ample parking add extra value and functionality. Located within a great school area, on a bus route, and just minutes from shopping, dining, and recreational amenities—this move-in-ready gem checks all the boxes. (id:60329)
Royal LePage Westwin Realty
1286 Ponderosa Drive Unit# 121
Sparwood, British Columbia
This 2-bedroom, 1-bathroom corner unit located in the Ponderosa Manor offers a private balcony overlooking unbeatable mountain views, in suite laundry, plenty of in suite storage as well as an additional storage locker and extra privacy being on the top floor. This unit is available for quick possession. Contact your real estate licensee to book a viewing. (id:60329)
RE/MAX Elk Valley Realty
1232 Ellis Street Unit# #708
Kelowna, British Columbia
A Rare 3-Bedroom Offering with Massive Wrap-around Terrace in Downtown Kelowna’s Cultural DistrictWelcome to one of the most unique and desirable units at Ellis Parc, located in Kelowna’s vibrant low-rise cultural district—just steps away from the lake, beaches, parks, restaurants, Prospera Place, the casino, and the future UBCO Downtown Campus. This stunning 3-bedroom, 2 full bathroom home offers breathtaking city and mountain views, complemented by one of the largest private wrap-around patios in the entire building. The interior features a clean and contemporary design, including quartz countertops, high-gloss vanity cabinetry, stainless steel appliances, and roller shade window coverings. The functionally efficient floorplan offers maximum flexibility for families, downsizers, investors, or professionals working from home. This unit comes complete with 1 secure underground parking stall and 1 storage locker. Residents also enjoy access to a spacious multi-purpose amenity room and outdoor deck on the 4th floor. Don't miss this exceptional opportunity to own a rare corner unit in the heart of downtown Kelowna with luxury indoor-outdoor living and unbeatable walkability. (id:60329)
Laboutique Realty (Kelowna)
2044 Washington Street Unit# 8
Rossland, British Columbia
This bright welcoming condo is located in the middle of town. Everything is walkable from the heritage Wise's Apartment Building. Groceries, brewery, post office, coffee shops, book store, arena, bakery, laundromat, restaurants, shops and the winter ski bus shuttle are right there. Recently renovated, this unit has hardwood flooring, modern drywall with fresh paint, a bright kitchen that maximizes cupboard space, new appliances and a good sized updated bathroom with a full tub. There is the added bonus of a den with double doors that do duty as a second bedroom, office with a hide-a-bed or be the living room if you prefer. The main bedroom has an extra large closet with some tucked away storage. Don't miss this one. (id:60329)
Century 21 Kootenay Homes (2018) Ltd
3453 Cessna Road Unit# 19
Enderby, British Columbia
This exquisite 4-bed 3-bath home is one of the nicest homes in the Mabel Lake Golf and Airstrip Resort, a friendly gated community boasting a beautifully designed Les Furber golf course, with seasonal pro-shop, club house and restaurant. Within walking distance to Mabel Lake, you'll feel like you're on holidays year-round. This well-kept treed .326-acre property features golf course views, private yard with firepit, RV site with full hookups and 42x37 storage garage / aircraft hangar on the private grass airstrip. Come by plane, helicopter, or boat; slips available at the marina where you'll also find a camp and liquor store. Bring your kayak, fishing rod, ATV, bikes, and sleds and enjoy the Resort's walking trails, pickleball courts and nearby crown land for year-round recreation. This bright open custom home features a soaring stone fireplace, gorgeous kitchen with soft-close cabinets and built-in stainless steel appliances and wine rack, main floor laundry and primary bedroom with walk-in closet and ensuite, in-floor heat and built-in vac, an elegant staircase and circular dining room with bow windows. All 3 bedrooms upstairs have double closets and ceiling fans with one built-in desk. The full basement is mostly drywalled and ready for development with included wood baseboards and casing. Mabel Lake resort area is a gem with good fishing for big Salmon, Rainbows, Bull and Lake Trout with 2 nice marinas. Nearby at Kingfisher is a library, playground and community hall. (id:60329)
Exp Realty (Kelowna)
771 Carnoustie Drive
Kelowna, British Columbia
Welcome to this stunningly crafted new home with sweeping infinity valley VIEWS, a TRIPLE CAR GARAGE, a 2 BDRM legal suite and room for a pool on a large 0.27 acre lot, this home offers a combination of features you won’t find elsewhere! This rancher walkout is perched with no homes in front of you on one of the best streets in the area within the serene setting of Black Mountain, one of Kelowna’s top rated high-end neighbourhoods offering captivating Okanagan Valley views, proximity to prestigious golfing, great schools, nearby hiking trails and only minutes to your favourite amenities. Graced with sophisticated designer finishings and impeccable craftsmanship throughout, this expansive layout boasts a gourmet kitchen with a deluxe luxury fridge, gas range, accessory butlers pantry with beverage fridge & maximized cabinetry. Large windows fills the home with bright natural light and the covered deck & sundeck is the perfect space to enjoy, entertain & unwind! The primary bedroom on the main floor is a masterpiece with a spacious ensuite and walk-in closet. Sleek design and elegance carries through to your walk-out basement featuring 2 more bdrms & UPGRADED SUSPENDED SLAB room for your POTENTIAL THEATRE ROOM OR GYM. The 2 bdrm suite offers flexibility for extra income or a space for live-in family. The large yard leaves ample room for green space or to drop in a POOL. This home is a MUST SEE with thoughtfully architectural design and luxurious finishings (price + gst) (id:60329)
Oakwyn Realty Okanagan
539 Yates Road Unit# 111
Kelowna, British Columbia
Welcome to 111 – 539 Yates Road… Enjoy the best of condo living with the rare bonus of your own fenced yard, partial covered patio, and lush green grass in this beautifully updated 1-bedroom, 1-bathroom ground-floor unit at The Verve. Located in Kelowna’s desirable Glenmore neighbourhood, close to parks, shopping, dining, and just minutes from downtown, this home offers comfort, style, and convenience. The spacious primary bedroom features a walk-in closet and cheater ensuite, while generous pet allowances let you bring up to 2 cats, or 2 dogs (each max 40 lbs), or 1 larger dog (max 80 lbs). The building is both rental and family-friendly, with 1 secure underground parking stall, and a storage locker included. The Verve’s exceptional amenities include an oversized kidney-shaped pool, full-sized beach volleyball court, and outdoor cook area with multiple gas BBQs, perfect for embracing the Okanagan lifestyle. This unit makes a great starter home, or investment property. Call the Listing Agent today for your private showing! (id:60329)
Macdonald Realty
460 Eldorado Road
Kelowna, British Columbia
Priced as the single most affordable home in the entire neighbourhood, this is an opportunity rarely seen in one of the city's most desirable areas. Just steps to Sarsons Beach and minutes from top-rated schools, trendy cafes, boutique shops, and popular dining spots, the location delivers the best of the Okanagan lifestyle. Set on a flat and private 0.21-acre lot surrounded by mature trees, this charming home has undergone over $100,000 in thoughtful renovations. The bright, airy interior features wood flooring, modern finishes, and a functional layout with four bedrooms and two full bathrooms—perfect for families or savvy investor. The separate one-bedroom income suite on the lower level offers flexibility for multi-generational living, short or long-term rental income, or guest accommodation—adding immediate cash flow potential to the property. Whether you’re looking to enjoy the lifestyle now or expand in the future, the lot’s size and zoning offer exciting development options: build a detached garage with a carriage house, add a secondary dwelling, or start fresh with a custom estate home. This home is not just a lifestyle choice—it’s a smart investment. Whether you're buying to live, rent, or hold for future growth, opportunities like this in the Lower Mission are extremely rare. Don't miss your chance to secure a foothold in one of Kelowna’s most sought-after neighbourhoods. (id:60329)
RE/MAX Kelowna - Stone Sisters
4754 Gibbs Road
Barriere, British Columbia
)Welcome to this charming four-bedroom home situated on a spacious lot with a fully fenced yard—perfect for chickens, gardening, and outdoor fun. Inside, you'll find a newer kitchen complete with updated fridge, fan hood/microwave oven, plus new vinyl flooring for a fresh, modern feel. The main bathroom has been tastefully updated, and new exterior doors add both style and security. Downstairs offers two additional bedrooms, a brand-new bathroom, and a certified pellet stove for cozy comfort. Newer windows upstairs and a 2021 hot water tank ensure efficiency and peace of mind. Detached shop (17. x 20) offers 220 amp power with a 30 Amp RV power as well as a handy septic dump too! All measurements are approximate. Please call for more information or to view. (id:60329)
Royal LePage Westwin Realty
5938 Columbia Lake Road
Fairmont Hot Springs, British Columbia
Welcome to your dream home! Nestled on an expansive .99-acre lot, this beautifully finished 4-bedroom, 3-bathroom home exudes elegance and comfort. As you step inside, you're greeted by floor-to-ceiling windows that flood the main living area with natural light, accentuated by soaring vaulted ceilings. The heart of the home features an inviting custom kitchen that includes granite counter tops, stainless steel appliances and a gas range. The main floor primary bedroom is complete with his and her closets and a spa-like ensuite - Unwind in the jetted soaker tub or large tiled shower enclosure. Three additional well-appointed bedrooms offer ample space for family, guests, or a home office. You will appreciate the thoughtful design of the lower level, which boasts a separate kitchen area and a spacious rec room. The outdoor space is a true haven, featuring a hot tub for ultimate relaxation, a paved driveway, an exposed aggregate patio, perfect for outdoor entertaining. With private lake access, you can enjoy fishing, kayaking, or simply soaking in the surroundings. For those with hobbies or needing extra storage, the property includes a quonset and a sea can, providing ample space for all your tools and toys. The triple car garage offers convenience and security for your vehicles or extra storage needs. This home is more than just a property; it's a lifestyle. (id:60329)
Royal LePage Rockies West
7196 Blackwell Road
Kamloops, British Columbia
This is the one you have been waiting for! Enjoy peaceful country living just 15 minutes from Downtown! This 5-bed, 3-bath home sits on a private 2 acres backing onto a creek. Located near Barnhartvale Nature Park and Recreational Trail System, school bus stop and more. This property which is connected to municipal water, natural gas, has a water license and offers the perfect blend of rural charm and city convenience. Oversized 26x26 detached garage with 10-ft ceilings, heated and insulated plus tons of parking for your toys. The barn with the possibility of 2 stalls plus extra space for hay storage, there are 5 pastures and a chicken coop. A separate 2-bed basement in-law suite perfectly set up with its own entrance, laundry and yard provides a fantastic mortgage helper opportunity. Updates over the years include a refreshed kitchen, roof, furnace, A/C, vinyl windows, extra insulation, siding and bathrooms. The main level offers a tiled foyer, hardwood floors, a spacious kitchen with butcher block island and some newer appliances, dining area, bright living room and convenient main floor laundry. Primary bedroom has a walk-in closet and 2-piece ensuite. Outside, enjoy fruit trees, raised garden beds, pergola, patio space, shed, and room to roam and enjoy the mountain views. (id:60329)
Royal LePage Westwin Realty
145 Falcon Avenue
Vernon, British Columbia
Welcome to 145 Falcon Avenue, Parker Cove Discover this beautifully cared-for 4-bedroom, 3-bathroom home backing onto peaceful greenspace in the heart of Parker Cove. With an open-concept living area, easy-care flooring, and soft neutral walls, this home offers comfort and style. The updated kitchen (2022) features new counters, appliances, and backsplash, while the dining area opens to a deck, perfect for BBQs. The living room is filled with natural light from large windows, while a cozy gas (propane) fireplace creates a warm ambiance for chilly mornings. The spacious primary bedroom fits a king-sized bed and has a 3-piece ensuite. The walk out basement is framed and boarded offering two additional bedrooms, a family room, hobby room, a 3-piece bath, and plenty of lots torage space. Additional features include central air, built-in vacuum, a fenced yard, and room for a boat or RV. The 3-year-old hot water tank adds peace of mind. Enjoy shared access to nearly 2,000 feet of Okanagan lakefront, perfect for swimming, boating, or simply relaxing by the water. The lease is paid up in full until 2043. 145 Falcon Avenue combines modern living with an unbeatable location. Don’t miss out on this incredible opportunity! (id:60329)
RE/MAX Vernon
2171 Van Horne Drive Unit# 103
Kamloops, British Columbia
Downsize without compromise in this beautifully appointed 2-bedroom, 1.5-bathroom suite at The Villas. With 929 sq. ft. of refined living space and a generous outdoor area, this home offers engineered hardwood flooring, quartz countertops, soft-close cabinetry, and a full stainless steel appliance package. Unique unit features a massive 681 sqft private deck/patio along with a second southside deck. Enjoy a spacious ensuite with dual sinks, heated tile floors, and a rain shower with bench. Community is at the heart of The Villas, with a shared garden, orchard, meeting spaces, and walkable amenities that foster connection. Secure underground parking, bike storage, and in-suite laundry complete this ideal downsizing opportunity. Expected possession September 2025. Appointments required for viewings, contact Listing Agent for available times. BUILDER INCENTIVE includes a 55"" flat screen LG LED TV and 1 year strata fees paid on next 6 units sold, contact for details! (id:60329)
RE/MAX Alpine Resort Realty Corp.
238 Leon Avenue Unit# 2108
Kelowna, British Columbia
Picture Perfect, Brand New, Luxury Condo at Waterstreet by the Park. 3 Bedrooms + Den, approx. 1400 sqft corner condo with wrap-around balcony, second balcony and unobstructed views of Okanagan Lake from every window. This is the Kelowna lifestyle you’ve been waiting for in Kelowna’s newest highrise, where the views from every room make a statement. On one end, the primary bedroom, with access to the wrap-around balcony, is a true retreat with walk-thru closet and ensuite with separate shower, double vanity and soaker tub. The kitchen with large island offers a gas range, wall-oven, built-in microwave, panel fridge/freezer, separate wine fridge, and picture-perfect lake views. The other two bedrooms (one with its own balcony) are conveniently located on the other end of the home. Pet friendly, the building even has its own dog run! Other building amenities include a pool, hot tubs, fire pit, fully-equipped gym & yoga/spin room, sauna, theatre room, recreational spaces, co-working spaces, putting green and more. Now is the time to live your best life, in downtown Kelowna where you’re steps to shops, restaurants, cafes and beaches. (id:60329)
RE/MAX Kelowna
1988 Dewdney Road
Kelowna, British Columbia
This isn’t just a lake house - it’s a whole lifestyle! Walk in the front door and WOW - the view will literally steal your breath. Soaring vaulted ceilings with windows all the way up frame that panoramic lake like it’s art. Every bedroom (yeS, all 5 of them) has a lake view. The main level is bright, open, and welcoming -the kind of cozy that feels like home, whether it’s a slow morning or a sunset wine moment on the deck. Off the family room is a dreamy outdoor lounge space where you can watch the game or a movie with the lake as your backdrop. Downstairs? A fully separate 2-bed in-law suite with its own entrance -think Airbnb goldmine. Guests will be begging to book. Whether you want extra income or a place for the fam, this space is money in the bank. At the water, there’s a private dock with boat lift, a big shade tree, and two sheds -one with full power, fridge, sink, microwave (hello, lakefront margarita bar), and one for gear. And when you’re not paddleboarding, kayaking, or soaking it all in, you’ll still be staring at the water - because the views are literally everywhere. The stairs to the beach are lined with dreamy string lights for that perfect golden hour vibe. McKinley Landing is the hidden gem - just 10 minutes into town but feels a million miles away from the hustle. This is the sweet spot: serene, stunning, and straight-up special. (id:60329)
Coldwell Banker Executives Realty
645 Barrera Road Unit# 204
Kelowna, British Columbia
275 steps to the water! This fully redone 2-bedroom condo puts you right by Rotary and Boyce-Gyro Beach in the heart of Lower Mission. Step inside and you’ll immediately notice the modern upgrades throughout the home. The kitchen has plenty of cabinet space and brand-new stainless steel appliances, including a gas stove, range hood, fridge, dishwasher, and dual-basin sink. The large living room with a cozy gas fireplace opens to a spacious covered patio—perfect for enjoying Okanagan summers or watching the neighborhood trees change color in the fall! Need extra space? The separate den, tucked behind sliding doors, makes a great home office or family room. With large windows throughout, the condo feels bright and airy, and each window comes with Hunter Douglas blinds. The primary bedroom features a walk-through closet and a 3-piece ensuite with a glass shower and waterfall showerhead. The second bedroom is just as roomy, with a second full 3-piece bathroom nearby. An oversized laundry room comes with extra storage cabinets, and you’ll love the smart Mysa Thermostat—control the baseboard heating throughout the home with a convenient app. This condo also comes with an additional storage locker and two parking spots. Located close to top-rated schools and Okanagan College, plus a quick trip to Pandosy Village for shopping, grocery stores, and some of Kelowna’s best restaurants and coffee shops! (id:60329)
RE/MAX Kelowna
12590 3 Highway
Greenwood, British Columbia
Welcome to your secluded sanctuary on over 78 acres—offering unmatched privacy and boundless potential. With no zoning restrictions, fully outside the ALR, and backing onto crown land, this rare property sits at the end of a no-through road, providing a true retreat from the bustle of daily life. Perched on a hilltop, the 4,068 sq ft home enjoys panoramic views of the City of Greenwood and the rolling valley below. Recent updates include a new roof, kitchen appliances, and various interior improvements. The 400-amp electrical service powers the shop, barn, and home, with capacity to expand. The spacious residence features five bedrooms, three bathrooms, a den, an attached two-car garage, and full kitchens with new wood stoves on each level—ideal for comfort and flexibility. Outbuildings include a 2,760 sq ft barn with concrete floor and horse stalls, a 36x20 detached shop, a brick root cellar, garden shed, and a 28-foot canvas teepee. The entire property is perimeter-fenced with 8.5 acres of cross-fenced pastures for livestock or agriculture. Abundant merchantable timber and a natural water spring enhance the value and beauty of the land. A fully deer-fenced garden, new greenhouse, and separately fenced chicken run with two poultry shelters complete this homesteader’s dream—offering self-sufficiency with modern comfort. All this, just 3 minutes from Greenwood, 10 minutes to Jewel Lake, and 20 minutes from Grand Forks. Call your Realtor today! (id:60329)
Century 21 Premier Properties Ltd.
7515 Columbia Avenue Unit# 22
Radium Hot Springs, British Columbia
Nestled on the The Springs Golf Course, this meticulously maintained 4-bedroom, 3-bath bungalow townhome offers the perfect blend of comfort and nature. With stunning views of the Purcell Mountains, the cozy living room features a wood-burning fireplace that creates an inviting atmosphere, ideal for relaxation after a long day. The well-appointed kitchen seamlessly flows into the dining area, which opens onto a private balcony—perfect for enjoying panoramic scenes of the lush golf course and breathtaking mountains. This townhome boasts a fully finished basement, providing ample space for family and guests. Additional highlights include a convenient double garage and extra parking available on the asphalt driveway, ensuring easy accessibility for you and your visitors. Located in the heart of Radium Hot Springs, this prime property is within walking distance to local shops, delightful restaurants, and the world-renowned hot springs. Embrace the vibrant Columbia Valley lifestyle, where outdoor adventures await year-round. Whether you’re into golfing, hiking, biking, or watersports in the summer, or skiing and snowboarding in the winter, this exceptional townhome positions you to fully enjoy all that the area has to offer. Don’t miss your chance to own a slice of paradise in this idyllic location—schedule your private showing today! (id:60329)
Maxwell Rockies Realty
3417 Hilltown Close
Kelowna, British Columbia
Below assessed value! Unique McKinley Beach building lot on a quiet cul-de-sac within walking distance to the brand new amenity center sports courts, playgrounds and community gardens. Coveted and rare 2 story plus walkout basement plan option here with extended height restrictions allowing you to build your dream family home with room to still add a basement suite with separate entrance for family or income support. Perched off the main roads this home will offer views of Lake Okanagan while looking at green space and forest across the way. Sellers have development approved plans to build a walkout rancher with triple garage and pool... and will include them with the sale, saving you time and money! McKinley Beach is a fantastic neighborhood offering Marina and Beach access, trail systems, recreational amenities and views lending to the outdoor lifestyle we escape the city for, with downtown Kelowna less than 20 minutes away. Residents enjoy exclusive access to a state of the art Community Centre with pool, hot tub and gym, plus a winery and restaurant is in the works. A small yearly amenity fee includes access to the recreation center, beach and community amenities keeping it exclusive to residents of McKinley Beach. Close to Kelowna International Airport, UBCO and a quick drive to either Lake Country or Kelowna, this is a special building lot. GST has been paid!! (id:60329)
RE/MAX Kelowna - Stone Sisters
410 Hillaby Avenue
Kelowna, British Columbia
Tucked on a quiet street, this versatile home features a massive 960 sq ft fully heated shop with scissor truss vaulted ceilings, 200 amp separate dedicated service, and a 9,000 lb car hoist—perfect for mechanics, hobbyists, or anyone needing serious workspace. The main home includes a bright, updated interior with the flexibility of a one or two bedroom suite, ideal for extended family or rental income. The large lot offers ample parking for RVs, boats, and multiple vehicles. With over 2,300 sq ft of finished living space and a 9,148 sq ft lot, this property delivers space, functionality, and opportunity in a central Kelowna location. (id:60329)
Royal LePage Kelowna
415 Commonwealth Road Unit# 133
Kelowna, British Columbia
Private, fenced Standard lot that backs onto the community gardens and walking path offers privacy, The 2012 square footage, low maintenance site will free up your time so that you can be involved in other activities. Walk through your back gate, down the path, and you will be at Woodlands Adult Centre where you will find the games room, library, coin laundry, circular pool, hot tub and pickleball courts. The fenced in, off leash dog park is close by. The Family Activity Centre is a short distance as well. Here you will find Thyme at Ellison Lake restaurant, outdoor pool, hot tub, children's play area and coin laundry. Other amenities include golf course, pools, hot tubs, sauna, gym, shuffleboard, woodworking shop plus more. Close to the Rail Trail for your walking or biking enjoyment. Lease term to 2046. Sublease ownership is registered with the Federal Government. There is no Property Transfer Tax. Long and short term rentals allowed. The Annual Maintenance Fee is $4912 which includes security, water, sewer, use of the amenities, maintenance of the common areas and roads, snow removal and garbage disposal area. This is paid in January each year. (id:60329)
Coldwell Banker Horizon Realty
11908 La Costa Lane
Osoyoos, British Columbia
This well-maintained residence is situated in a desirable neighbourhood adjacent to the Osoyoos Golf Club, which offers 36 holes and a clubhouse. The home features two levels, highlighted by hardwood flooring, a gas fireplace, and a covered deck on the upper floor overlooking the golf course—an ideal setting for enjoying morning coffee or relaxing on warm, sunny days. The spacious kitchen is well-suited for preparing holiday meals, complemented by a generous dining area. Upstairs, convenient access to the backyard is available through the laundry room. The lower level provides a bedroom, recreation room, and full bathroom, making it an excellent option for extended family or guests. Additional features include a newer central air conditioning unit and a sun-filled backyard with ample space for gardening, play equipment, or a hot tub. This home is ready to welcome the next family enjoy the best of life in Osoyoos. Measurements are approximate and should be verified if important. (id:60329)
Royal LePage Desert Oasis Rlty
1703 Hillier Road
Sicamous, British Columbia
This grand, custom log home sits on 16 picturesque acres, backing the Eagle River and conveniently located just 5 minute's drive from the Sicamous town centre and Shuswap Lake! Enjoy the serenity and scenic surroundings, and find many lovely spaces for shade and sunshine, on the expansive wrap-around deck. There's plenty of open yard around the home, and nature to wander beyond that! Inside, you'll feel the impact of quality workmanship, custom woodwork and design features, high vaulted ceilings, and loads of natural light throughout! The large, open main living area is an impressive and inviting space featuring large windows showcasing the views all around, skylights, vaulted ceilings, 3 points of access to the deck, a sweet loft with rope-surround, a towering stone feature that extends to the lower level, and more! The kitchen offers plenty of cabinet and counterspace, and a breakfast bar. The large primary retreat is complete with en suite, walk-in closet, and direct access to the deck. The primary bedroom enjoys added privacy as the other 3 bedrooms are separated in another wing of the home, surrounding the foyer. A beautiful wood spiral staircase leads to the bright walk-out basement. This expansive space was most recently enjoyed for a home theatre, bar and billiards, and a large home gym. There's plenty of space for your own favourite recreation and hobbies! The outbuilding has covered storage, garage, workshop, and enclosed storage space for all your toys! (id:60329)
Greater Property Group
5056 Heffley Creek Road Road
Barriere, British Columbia
For the Nature Lovers — Surrounded by lush hay fields, stunning mountain views, and a tranquil creek, this 14.28-acre country haven offers serenity and privacy. Step into a custom 3,600+ sq. ft. log home featuring 4 bedrooms and 3 bathrooms, crafted for comfort and charm. The sunlit living area boasts massive windows, soaring vaulted ceilings, and a striking rock fireplace that invites cozy gatherings. Enjoy the seamless indoor-outdoor flow with a ¾ wrap-around covered deck—perfect for soaking in nature’s beauty with your morning coffee or a summer BBQ. The lower level provides a private retreat with its own entry, a bedroom with exceptional views, den/office, games room, and cold storage—ideal for a suite or B&B. Radiant in-floor heating via wood & electric boiler keeps things toasty year-round. Located just 15 minutes from Sun Peaks and 45 minutes from Kamloops, this is the ultimate escape combining nature, luxury, and convenience. (id:60329)
Royal LePage Westwin (Barriere)
30 Grandview Street
Penticton, British Columbia
CLICK VIDEO. Elegant Home with Legal In-Law Suite & Lake Views in the highly sought out Uplands area. This thoughtfully designed 3-bedroom, 4-bathroom residence offers exceptional versatility and timeless appeal. The fully legal in-law suite on the main level features a separate entrance, 1 bedroom plus a den, 2 bathrooms, including a private en-suite, quartz countertops, engineered hardwood, and a cozy gas fireplace — ideal for extended family or guests. Upstairs, you'll find a second fireplace, two well-appointed bedrooms and two bathrooms, including a serene primary suite with a walk-in tiled shower, quartz vanity. Additional highlights include central vacuum, a dedicated laundry closet with built-in shelving, and a double garage with 200 amp service. Enjoy stunning panoramic lake views from the expansive deck, while the fully fenced backyard offers privacy, lush garden beds, a mature peach tree, aggregate patio, and a garden shed. A rare opportunity to own a beautifully finished home in one of Penticton’s most sought-after locations. Call 250-488-9339 (id:60329)
Exp Realty
3700 Cummings Road
Merritt, British Columbia
Off-Grid Mountain Paradise – 34 Acres, Cabin, Creek & Absolute Privacy 2 hours from the Fraser Valley. Escape to your own off-grid sanctuary nestled on 34 acres of pristine mountain land, just 25 minutes west of Merritt. This rare offering includes two separately titled parcels (20 & 14 acres) surrounded by Crown land for ultimate seclusion—yet accessible via a registered easement and all-wheel drive gravel road. Perched at 1,000m elevation on the sunny east slope of the Cascades, it’s snow-free April to November and just a kilometre from the nearest neighbour. A year-round creek flows through the heart of the property, secured by a water license, while an extensive trail network connects to nearby logging roads and endless wilderness. The land, logged in 1992 and reforested with fir, pine, and larch in 2007, is classified as Managed Forest—keeping taxes low. The charming, insurable cabin (built with permits in 2007) features a vaulted 12’x20’ living area, cozy sleeping loft, and covered porch. Quality finishes include a green steel roof, cedar siding, pine interior, knotty pine kitchen, and a Jotul cast iron stove. Solar power supports LED lighting and satellite radio. A separate outbuilding offers storage and outhouse convenience. Whether you're enjoying a quiet evening by the creek, exploring endless backcountry trails, or sipping coffee by the fire, this is your chance to enjoy life truly off the grid, or bring the power, Hydro is less than a kilometre away. GST Applies. (id:60329)
Landquest Realty Corp. (Interior)
351 Daladon Place
Logan Lake, British Columbia
Visit REALTOR website for additional information. Welcome to your family sanctuary at the end of a quiet cul-de-sac in Logan Lake. This 3-bed, 3-bath haven invites you with a new porch into a living room boasting vaulted ceilings and amazing views. Skylights allow natural light throughout. Solid maple kitchen with its chef's delights and charming dining area with large window. Retreat to the master's jacuzzi and bay window oasis of the master bedroom, or descend to the cozy family room and game room down. Outside, a .24-acre Eden awaits, complete with a dreamy shop, carport, and greenhouse. A home of serenity, privacy, and endless joy awaits your embrace. Schedule your visit today. (id:60329)
Pg Direct Realty Ltd
2040 Glenmore Road N
Kelowna, British Columbia
170.89 acres for sale, centrally located in the Glenmore / Wilden area of Kelowna, and is NOT located in the ALR (Agricultural Land Reserve). The property is currently zoned agricultural (A2) within the city limits of Kelowna. To the West, is the prestigious Wilden development. To the East, is Glenmore Road, providing access via an easement over an adjacent property, or potential use of city land at the North-East corner. The property also borders the Glenmore Dog Park near the North-East corner. Current Official Community Plan Future Land use is ""R-AGR - Rural - Agricultural & Resource"". With an OCP amendment and subsequent rezoning, there could be tremendous upside for a purchaser for a potential large-scale residential development. 2025 BC Assessment (as of July 1 2024) shows $12,838,000, and an appraisal on file (2022) showed an estimated market value of $15,450,000. Court-ordered sale - All offers are subject to court approval and must include schedule ""A"". Property is sold as-is where-is with no warranties of any type; buyer to investigate and conduct their own due diligence. (id:60329)
Sotheby's International Realty Canada
Exp Realty Of Canada
1160 Bernard Avenue Unit# 1207
Kelowna, British Columbia
Lake, city, and mountain views from the 12th floor with TWO parking stalls—this condo puts you right on the edge of downtown Kelowna. Located in one of the city’s most sought-after buildings, residents enjoy premium amenities including a pool, hot tub, dry sauna, steam room, and gym, with groceries just an elevator ride away. The unit itself is spacious and features a smart split-bedroom floor plan and a den with sliding doors complete with a built-in Murphy bed— perfect for guests or an ultra flexible work or hobby space. Enjoy a generous kitchen with NEW stainless steel appliances and hot water tank, an oversized island, plenty of storage, and ample prep space—perfect for hosting or everyday living. In the living room, a cozy gas fireplace anchors the space, framed by big windows and stunning views. Retreat to the primary bedroom, where you will find a spacious walk in closet, as well as an ensuite with dual vanities and a separate soaker tub. Step out onto the private balcony to soak up the scenery, all framing those iconic Kelowna views. This condo also comes with two parking spots and a storage locker, and the building welcomes 2 dogs (up to 14"" at the shoulder) or 2 cats! Whether it’s biking the nearby trails, beach days, brewery hopping, or dining out, this location connects you to everything If you’re looking for comfort, convenience, and a view, this condo is sure to check all of the boxes! (id:60329)
Royal LePage Kelowna
10959 Eva Road
Lake Country, British Columbia
Tucked away on a generous 0.61-acre lot on a quiet street in a great family neighbourhood, this 4-bedroom, 3-bath rancher with walk-out basement offers the perfect blend of privacy, space, and opportunity. With over 2,500 sq. ft. of living space, the layout is functional and spacious, featuring multiple gathering areas, a separate entrance to the lower level, and ample storage throughout. The home itself is a blank canvas, ready for your vision; solid bones, a fantastic floor plan, and a 200 amp electrical service upgrade provide a great starting point to create something truly special. Located in a quiet, treed setting just minutes from schools, parks, and the airport, this property is ideal for those looking to invest in a project with long-term upside. Whether you’re dreaming of a secluded family home, multigenerational living, or your next renovation venture, 10959 Eva Road is full of potential. (id:60329)
Royal LePage Downtown Realty
1655 Ord Road Unit# 61
Kamloops, British Columbia
Welcome to 61-1655 Ord Road! This beautifully renovated 2 bedroom, 1 bathroom home is move-in ready and packed with updates for comfort and peace of mind. Inside, you’ll find newer flooring, fresh drywall and paint throughout, and an upgraded 100 amp electrical with Silver Label certification. The open-concept layout offers a bright and functional living space, while vinyl windows throughout allow for plenty of natural light. Updated and freshly painted siding. Newer stainless appliances. Large laundry and storage room. Covered deck, with plenty of room for barbequing and entertaining. Private fenced yard. Off street parking for two vehicles. Brand new roof. Well-managed park with a very reasonable pad fee of $604/month. Park will sign a site lease which allows for financing. Located in a convenient area close to schools, shopping, and transit, this is an affordable opportunity for first-time buyers, downsizers, or anyone looking for a low-maintenance lifestyle. Contact the listing agent Kip Clere with your questions, or to book a viewing! (id:60329)
Exp Realty (Kamloops)
1414 Kelly Road
Bridesville, British Columbia
Sidley Mountain paradise! A super investment considering the BC Assessed value is well above asking price! Nestled 1/2 way between Osoyoos and Rock Creek and 5 min off the hwy, this private 5 bed+1, 2 bath home has generous space for gatherings, gardens and animals. West facing for expansive valley views and jaw dropping gorgeous sunsets! Plentiful great drinking water, good wifi, very low traffic no-thru road, curb-side garbage/recycling p/u, very close local school(s) bus pick-up spot right at your neighbourhood mail boxes! This very private and quiet setting provides the serenity you desire, room to raise and grow your own foods, yet only a short trip to town for shopping, golf and entertainment including Kelowna less than 2 hours away. Both house and garage/workshop have efficient cozy and clean wood pellet heat, the house having electric heat and water tank as well. Plenty of room to enjoy outside on the large wraparound deck (dry storage space underneath) as well as a campfire area, greenhouse, and separate art/business bonus room. A true gem to own…Call your Realtor today! (id:60329)
Century 21 Premier Properties Ltd.
9508 Winchester Road Unit# (Parcel C)
Vernon, British Columbia
Here’s a smart way to get into the market: buy the land first, then build on your timeline. This treed, gently sloped parcel offers privacy with two cleared benches and a roughed-in driveway—ideal for a future home site and extra parking or a shop. Power runs along the road, and the natural setting gives you mountain/valley vistas with filtered views through the trees. You’re within the Regional District of Central Okanagan (RDCO)—a rural, recreation-rich area known for lakes, trail systems, and a quieter lifestyle. For zoning, building permits, and servicing guidance, RDCO’s website is the go-to resource so you can confirm your plan with confidence (setbacks, driveway, septic/water options, etc.). Vernon is the nearest large center for full shopping, services, and employment—making this a practical base with easy access to city amenities while you enjoy a country feel. Why buy a lot now? Land can be a more attainable first step: you lock in the property at today’s price, stage your costs (land now, construction later), and design a home that fits your budget and lifestyle. It’s a straightforward strategy for buyers priced out of move-in-ready houses. Bring your builder and your vision. Opportunities at this price point don’t last. Secure your foothold in the Okanagan today and build equity—on your terms. (id:60329)
Stilhavn Real Estate Services
3075 Vint Road Unit# 116
Kelowna, British Columbia
JUST REDUCED! Very attractive 3 bedroom and den, 3 1/2 bathroom end unit townhouse in Deerhurst Estates near UBCO. Enjoy the mountain and valley view! Wide, private 'exposed aggregate' sidewalk leads to the private front entrance. Immaculate condition inside. 9 foot ceilings on main floor with open spacious design and easy care engineered hardwood floors. Features include: large gourmet island kitchen with quartz countertops complete with quality Maytag stainless steel appliances, natural gas fireplace in great room, spacious dining area with patio doors to large covered deck (enjoy the warm sun and the view plus gas BBQ connection), large entrance foyer, bright and spacious laundry room with built-in desk, 3 spacious bedrooms up featuring a huge primary bedroom with walk in closet and lavish 5 piece en suite, 4 piece main bathroom, downstairs features a 4th bedroom or den, mud room and entrance to the spacious double garage. Extra parking on the driveway for 2 vehicles plus plenty of guest parking available. Central air and high efficiency furnace. Low strata fees. Hiking and biking trails and walking distance to UBCO. Children, pets and rentals are welcome. Quick possession possible! It doesn't get better than this! Book your appointment to view today! (id:60329)
Royal LePage Kelowna
1979 Country Club Drive Unit# 6
Kelowna, British Columbia
Showhome Open Sat-Sun 12-3pm** Golf Course Living at its Finest - peaceful location with lake and golf course views, this BRAND NEW golf course TOWNHOME is located on the 18th hole of the Quail Course at the Okanagan Golf Club. Quiet but convenient location near YLW, UBC-Okanagan and the growing University/Airport district shopping/dining area. Welcome home to the boutique townhome community of Quail Landing - final homes now selling and move-in ready. Only a few homes remain. Approx.1,950 sq ft, featuring a main floor primary with two additional bedrooms and a den/flex area upstairs. Designer details including the open tread wood staircase, German-made laminate flooring on the main floor, LED lights and an open floorplan. The kitchen includes KitchenAid appliances, 5-burner gas stove, quartz countertops, waterfall island with storage on both sides, and shaker cabinetry with under cabinet lighting. Your living extends outside to your covered patio with natural gas bbq hook up and views of the 18th hole of the Quail Course. 2-5-10 Year New Home Warranty. Plus, take advantage of BUYING NEW with PTT Exemption of approx $16,998 (conditions apply). Great location for your active golf course lifestyle. Walk to the Okanagan Golf Club’s clubhouse and Table Nineteen restaurant. Photos & virtual tour may be of a similar home in the community. Showings by appointment. (id:60329)
RE/MAX Kelowna
1979 Country Club Drive Unit# 10
Kelowna, British Columbia
BRAND NEW. MOVE IN NOW. GOLF COURSE LIVING. This 3-bedroom townhome with beautiful lake views is located along the 18th hole of the Quail Course at the Okanagan Golf Club. Inside, you'll find over 1,900 sq. ft., including a main-floor primary bedroom, plus two additional bedrooms and a den/flex space upstairs. From the moment you step inside, you'll notice the designer touches that make Quail Landing stand out. The open tread wood staircase pairs perfectly with the German-made laminate flooring on the main floor, while the stone-surround gas fireplace offers a cozy spot to relax. The kitchen features KitchenAid appliances, a 5-burner gas range, quartz countertops, a waterfall island with storage on both sides, and shaker cabinetry with under-cabinet lighting. Step outside to your covered patio, complete with a natural gas BBQ hookup. 2-5-10 Year New Home Warranty. Plus, take advantage of BUYING NEW with PTT Exemption of approx $15,998 (conditions apply). Great location for your active golf course lifestyle. Walk to the Okanagan Golf Club’s clubhouse and Table Nineteen restaurant. Photos & virtual tour may be of a similar home in the community. Showings by appointment. (id:60329)
RE/MAX Kelowna
5783 Ponderosa Road
Falkland, British Columbia
Discover fantastic potential in this charming 4-bedroom, 1-bathroom home, perfectly situated on a large, double lot in the welcoming community of Falkland, BC! The main level has been thoughtfully updated, featuring a recently renovated kitchen – a bright and inviting space for all your culinary adventures. You'll also find two comfortable bedrooms and a full bathroom upstairs, offering convenient living. The partially finished basement provides even more space with two additional bedrooms, ready for your personal touch to create extra living areas, a home office, or a family room. Outside, the expansive double lot offers plenty of room for gardening, play, or future expansion. Plus, the detached workshop/garage is a huge bonus, ideal for hobbies, storage, or parking. Enjoy the peaceful lifestyle Falkland offers, with its strong community spirit and access to the beautiful Okanagan countryside. This property presents an incredible opportunity to create your dream home and enjoy the space you've always wanted! (id:60329)
Royal LePage Downtown Realty
775 Academy Way Unit# 107
Kelowna, British Columbia
Strategically located just minutes from UBC Okanagan, this bright and modern 2-bedroom, 2-bathroom corner unit presents a prime investment opportunity in one of Kelowna’s fastest-growing rental markets. With strong student and faculty demand year-round, this unit is ideal for investors seeking steady rental income and long-term value. This well-designed condo features an open-concept layout with abundant natural light thanks to its corner orientation. The spacious kitchen flows seamlessly into the living area, making it perfect for shared living arrangements. Each bedroom offers excellent privacy, and the two full bathrooms make it highly attractive to tenants. Step outside to a large private patio—a rare perk that adds extra living space and tenant appeal. In-unit laundry, secure entry, and modern finishes throughout complete the package. Located near transit routes, shopping, and walking trails, and just a short ride to UBCO, this is a hassle-free, high-demand rental property ready to generate returns from day one. (id:60329)
Engel & Volkers Okanagan
16 St Se Street Se Unit# 870
Salmon Arm, British Columbia
Welcome to 870 16 Street SE in beautiful Salmon Arm. This lot offers endless potential for your dream home or investment project. Located in a quiet, family-friendly neighbourhood, this gently sloping lot is ideally situated just minutes from schools, parks, walking trails, and downtown amenities. Enjoy close proximity to the Salmon Arm Golf Club, shopping centres, restaurants, and the stunning shores of Shuswap Lake. With city services nearby and a beautiful view of the lake, this lot offers potential for multi-unit development (buyers are advised to do their own due diligence with the City of Salmon Arm regarding permitted uses and zoning). Don’t miss this incredible opportunity to build in one of BC’s most desirable communities. Services at the property line. (id:60329)
Century 21 Assurance Realty Ltd
