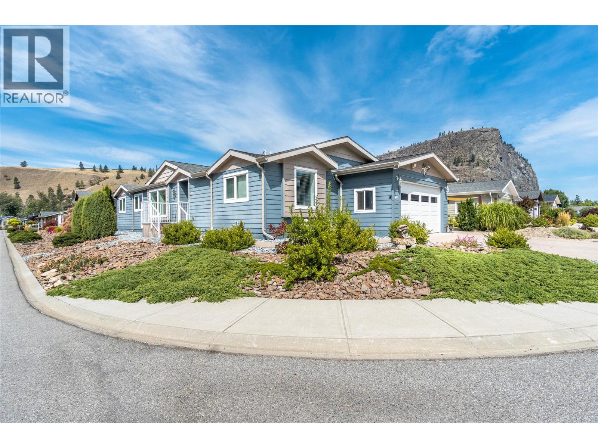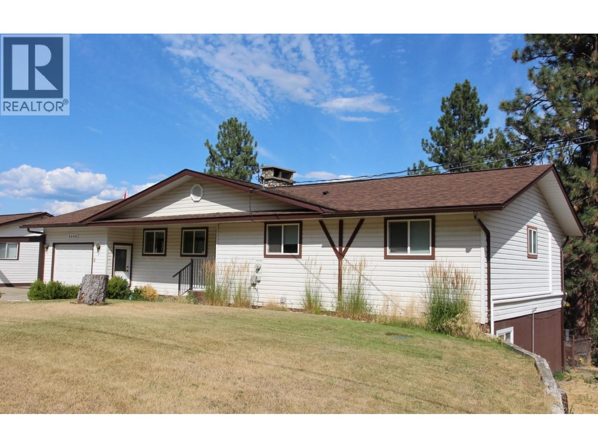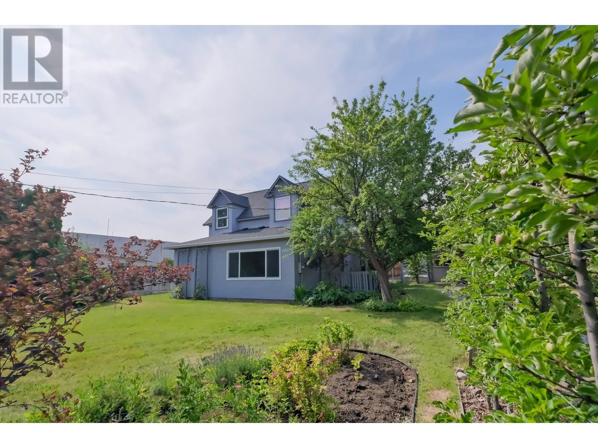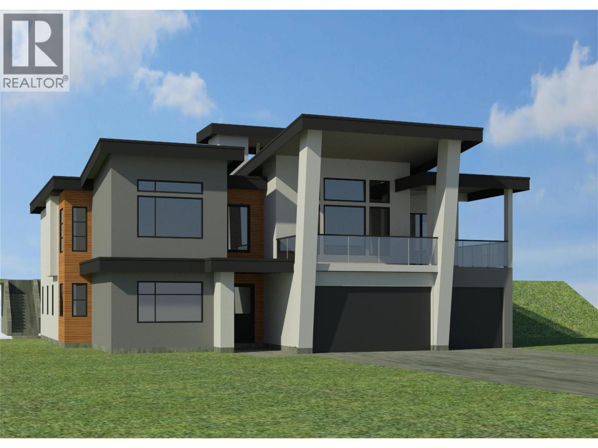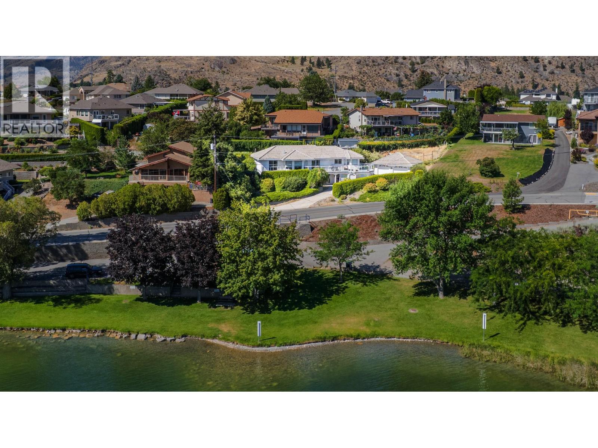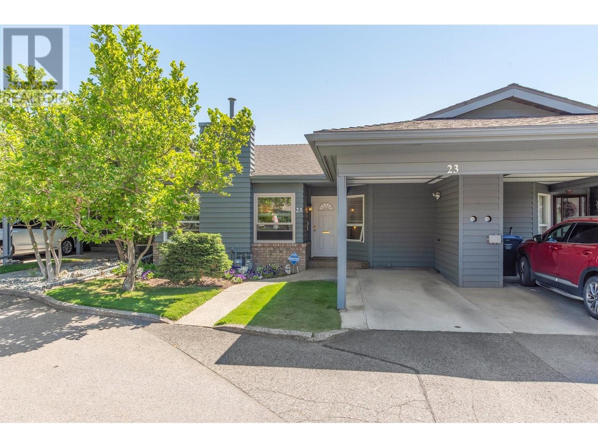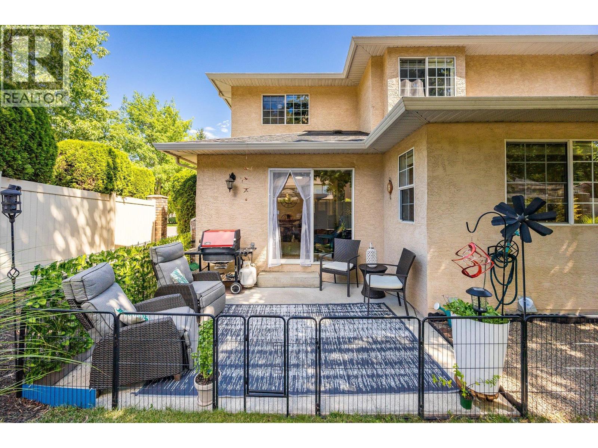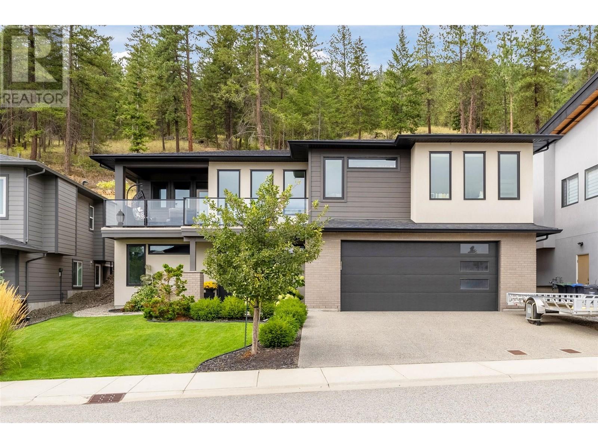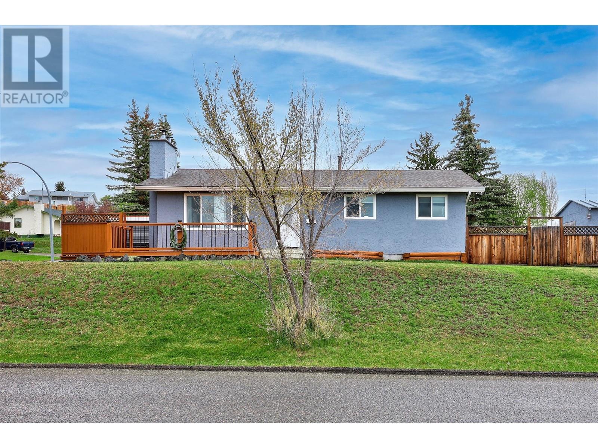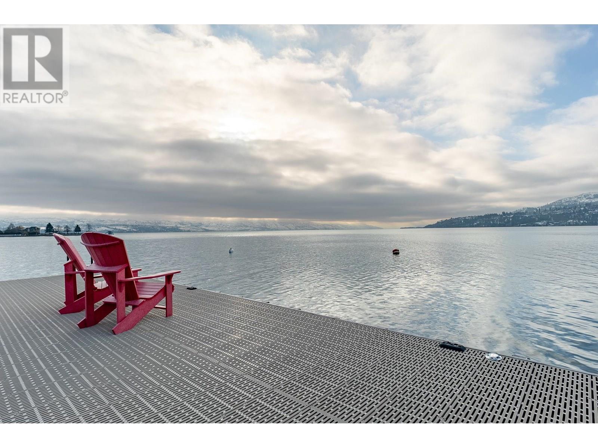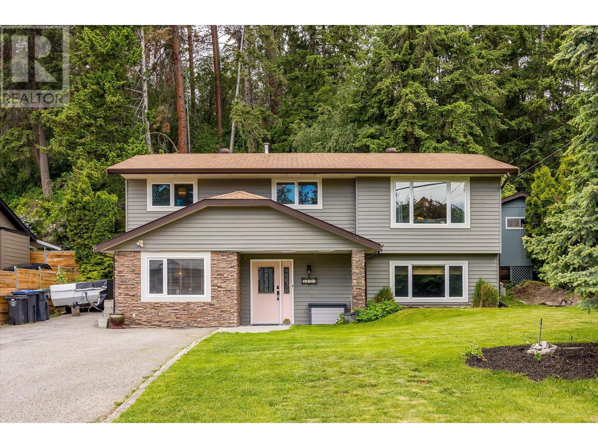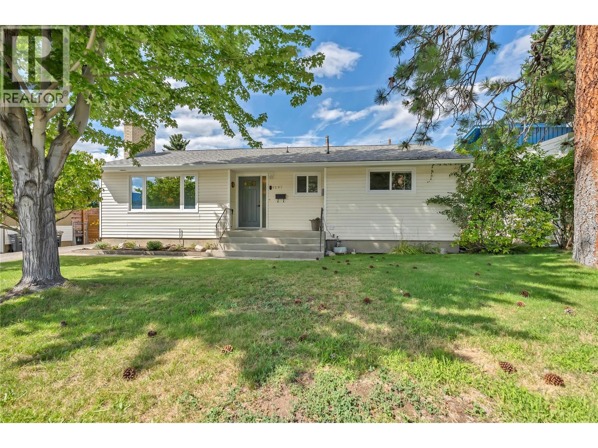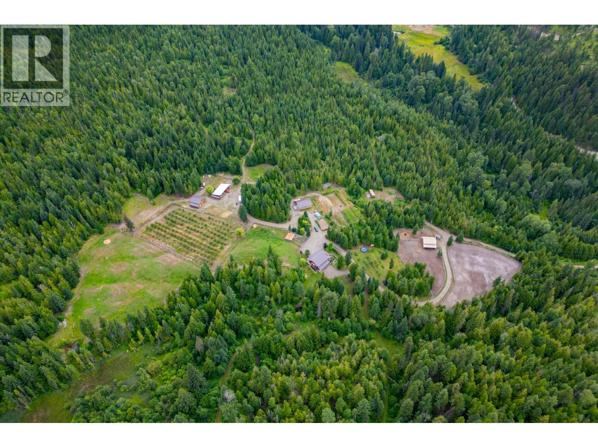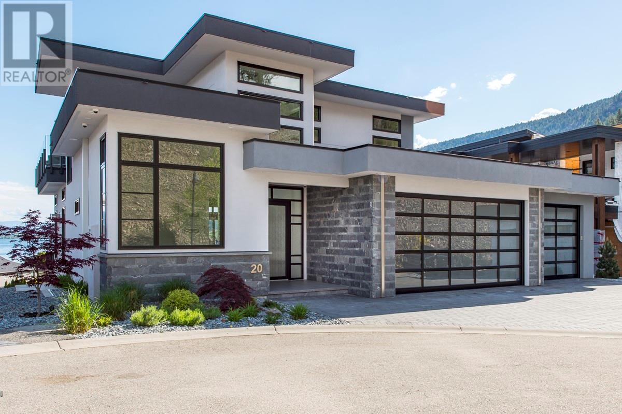9420 Ravine Drive
Dawson Creek, British Columbia
A great family home, in a great family neighbourhood! This 4 bedroom, 2 bathroom home is located close to Frank Ross school on the popular Ravine Drive. The main floor features an eat-in kitchen with hardwood flooring, which flows into a nice sized living room. Down the hall you will find two guest bedrooms, a four piece bathroom, and the master bedroom. Downstairs offers another bedroom, a three piece bathroom, large utility room, a rec room, and a cozy living room complete with a wet bar! Outside boasts a fenced yard, asphalt driveway, mature trees and shrubs, and an attached single garage! Call the agent of your choice for your private viewing. (id:60329)
RE/MAX Dawson Creek Realty
1107 Robertson Avenue
Nelson, British Columbia
Tucked away on a generous, private lot at the end of a sunny cul-de-sac, this stately Craftsman-style home radiates timeless charm and historic character. Rich in original details, the home showcases gleaming hardwood floors with mahogany inlay, oak-paneled walls, and beautifully preserved doors and moldings that speak to its storied past. French doors add a touch of sophistication to this warm and inviting three-bedroom, two-bath residence. The spacious living room, complete with a classic fireplace, and an elegant formal dining room create ideal spaces for gatherings and entertaining. Upstairs, a large den offers flexibility and could easily be transformed into a fourth bedroom. Take in breathtaking lake and valley views from multiple vantage points—perfect for enjoying both sunrises and sunsets. Owned and lovingly maintained by the same family for over 50 years, the property includes two separately titled lots and a vacant road right-of-way, providing exceptional privacy. The detached double garage and striking stone entryway enhance the property’s functionality and curb appeal. Outside, discover serene heritage gardens and an expansive, flat front yard—an uncommon treasure in Nelson—offering room to play, relax, or entertain. Located in the Rosemont neighbourhood, this home is just a short stroll from schools, shopping, and amenities, with easy access year-round. This rare offering blends historic elegance and unmatched views. View today! (id:60329)
Fair Realty (Nelson)
8300 Gallagher Lake Frontage Road Unit# 49
Oliver, British Columbia
CORNER LOT RANCHER! Welcome home to this bright & beautifully designed 3-bedroom, 2-bath rancher, perfectly situated on a desirable corner lot. The moment you step inside, you're greeted by an open, airy layout filled with natural light & thoughtful modern touches. The spacious open floor plan features high ceilings, hot water on demand & flexible living space—ideal for a guest room, hobby area or home office. The primary bedroom is a true retreat with generous his/her closets & a luxurious ensuite, complete with soaker tub, walk-in shower & double sinks. At the heart of the home is the kitchen, designed for both daily living & entertaining. It offers an oversized island, walk-in pantry, stainless steel appliances & dining area with double doors opening to your private backyard oasis—perfect for creating culinary delights! Step outside to enjoy the South Okanagan lifestyle on your stamped concrete patio with two cozy pergolas & gas BBQ hookup—ideal for al fresco dining! Low-maintenance living is made easy with underground irrigation. The large double garage offers ample storage, workshop space & a heat pump for year-round comfort. A convenient laundry/mud room sits off the garage, and the wide driveway provides plenty of parking for family & friends. Enjoy scenic walking paths, a dog park and secure RV parking—all in a pet-friendly setting with no age restriction in Gallagher Lake Village Park. Pad fee incl sewer/water/garbage/recycling/mnt. All measurements are apx. (id:60329)
Century 21 Amos Realty
5440 41 Highway
Grand Forks, British Columbia
This 1.53 acre riverfront has it all, 4 bed, 3 bath, pool, separate parking for the suited lower level, a single attached garage plus triple detached garage / shop. The home has an upper deck and lower patio with never ending views of the river, valley, city, and / mountains. This one of a kind property priced well below assessed value isn't likely to last long, call your Realtor to view today. No Presentation of offer until June 14, 2025 (id:60329)
Discover Border Country Realty
480 Eastbourne Road
Kelowna, British Columbia
Welcome to 480 Eastbourne Road, a perfect family home located in the picturesque, family friendly neighbourhood of Brighton in Rutland South. This 5 bedroom 2.5 bathroom home with an in-law suite has been beautifully maintained with extra love put into charming landscaping elements on the flat and garden-ready .26 acre property. The inviting main floor showcases a large, east-facing living space with morning sun, fireplace, and wonderful mountain views. The functional floor plan leads into the bright, open concept kitchen & dining room featuring new appliances and double set of sliding glass doors that lead to a wrap around deck and an over 300 sq ft covered patio for endless entertaining during the warm Okanagan months. Moving downstairs you will find the comfortable in-law suite complete with a gas stove, ample storage, and separate laundry making it perfect for multigenerational living! This home also features an insulated workshop, a great place to work on hobbies and offers a sizeable amount of storage should you need. If you are looking for a quiet residential area that is still close to all of life's amenities, you cannot beat the location with only a few minutes drive to shopping, schools, parks, and still just 15 minutes to downtown. Furnace, AC, and hot water tank all newly updated. Call your Realtor of choice and book a private showing! (id:60329)
Royal LePage Kelowna
9111 Jubilee Road
Summerland, British Columbia
OCP Designated development potential! This versatile 3-bedroom home in the heart of downtown Summerland offers both residential comfort and commercial potential with rare CB1 zoning. Set on a private 0.24-acre lot, it features fresh paint, new carpet, ductless heating, and spacious rooms with plenty of storage. The immaculate gardens and detached garage/workshop with 100 amp service and 250V plug add even more value. Walking distance to town, schools and recreation! Ideal for home, business, or a live/work setup—a unique opportunity in a prime location! (id:60329)
RE/MAX Orchard Country
1432 Vineyard Drive
West Kelowna, British Columbia
Incredible Luxury Home w/gorgeous rooftop patio & elevator! Superior finishings, triple garage & pool! Main floor features a gourmet kitchen w/custom cabinetry, pantry, dining room, living room framed by fireplace, primary suite with 5 pc ensuite & walk-in closet, 2 additional bedrooms, second 5pc bathroom, 2 piece powder room and front and rear covered decks. The lower level has a foyer/entry, games room, media room, spacious bedroom, exercise/guest suite, 3pc bathroom, a pocket office, 3pc pool bathroom, mud room, utility room, pool equipment/storage room and a shop area. Granite countertops throughout, custom cabinetry, hardwood flooring, heated tile in upstairs bathrooms, elevator, modern low maintenance landscaping w/underground irrigation, rear yard fending! Close to wineries, beaches, parks, schools, shopping, and more! (id:60329)
Royal LePage Kelowna Paquette Realty
6752 Lakeside Drive
Oliver, British Columbia
LAKESIDE. VIEW. RARE. | Welcome to your South Okanagan retreat directly across from the sparkling waters of Tuc-el-Nuit Lake. Positioned on a generous 9,670 sq. ft. lot in one of Oliver’s most sought-after enclaves, this estate-style residence offers the rare combination of sweeping views, immediate lakeside access, and a layout ideal for multi-generational living. The timeless exterior and wide driveway set a grand tone, complemented by a detached double garage. Inside, lake and mountain vistas frame the open-concept main level, where a bright kitchen with breakfast bar flows into spacious living and dining areas - perfect for gathering and entertaining. Two bedrooms on the main include a primary suite with walk-in closet and ensuite. Step onto the expansive deck to soak in panoramic vistas with morning coffee or evening wine. The daylight lower level is a fully self-contained space with kitchen, large rec room, two bedrooms, and full bath, offering comfort and privacy for guests or extended family. Just steps from the shoreline of ROTARY BEACH for swimming, kayaking, SUP or sunset strolls, this home blends Okanagan lifestyle with practical design. THIS IS IT - more than a residence, it’s a rare offering ready for your next chapter. (id:60329)
Rennie & Associates Realty Ltd.
1530 Kelglen Crescent Unit# 23
Kelowna, British Columbia
Welcome to Sandhurst, an impeccably maintained townhome community nestled in the heart of Kelowna, conveniently located near all essential amenities. This beautiful rancher-style home offers open-concept design and generous living spaces. The main floor features an expansive living and dining area that flows beautifully into a bright and thoughtfully remodelled kitchen featuring quartz countertops and stainless steel appliances alongside a cozy family room that has access to a spacious covered patio, providing a private retreat. Main floor includes the primary bedroom with wall-to-wall closets and a full ensuite bathroom, second bedroom and a full bathroom with main floor laundry also on the main level. Sun tunnel and skylight provide ample of natural light. The basement offers two guest bedrooms, a full bathroom, and a large recreational room, along with a workshop and storage space in the utility room. New windows installed in 2024, including a triple-pane window in the primary bedroom. 2019 HWT. This charming home is truly a gem in a desirable location with pride of ownership evident throughout. Single carport and extra parking available (id:60329)
RE/MAX Kelowna
527 Yates Road Unit# 25
Kelowna, British Columbia
BEAUTIFULLY UPDATED CORNER UNIT AT CHELSEA GARDENS! Upon entry, you're greeted by an airy foyer, overlooked by the upstairs loft. To your right is the premium chef’s kitchen with quartz counters, dimmable under-cabinet lighting, a rolling island, a Frigidaire Gallery refrigerator, an LG 5-burner gas range with center griddle, an LG Quad dishwasher, a Vissani under-cabinet range hood, and counter-to-ceiling & counter-to-floor cabinets with custom pull-out drawers. From the kitchen, you step into the living and dining areas, filled with natural light from well-placed windows throughout, as well as through the sliding patio doors. The patio itself enjoys a terrific corner location, providing it with optimal privacy. The main floor also features a combined powder/laundry room and, of course, the sizeable primary bedroom, which looks out to the green space, and boasts a luxurious 5-piece ensuite with quartz counters, his-and-hers sinks, an upgraded toilet, a 55-gallon soaking tub/shower combo, and waterproof vinyl flooring. Upstairs, the home features a lofted rec room (ideal for a home office or gym), two additional bedrooms, and another full bathroom with its own array of luxurious upgrades. Roof was replaced in 2024, and ceiling fans have been added in every bedroom, as well as the living room. Residents at Chelsea Gardens enjoy an excellent location with easy access to schools, outdoor recreation, Kelowna International Airport, UBCO, restaurants, and more! (id:60329)
Royal LePage Kelowna Paquette Realty
2350 Stillingfleet Road Unit# 114
Kelowna, British Columbia
No Property Transfer Tax! Welcome to this large and welcoming condominium, located adjacent to Guisachan Village! Spreading over 1,107 square feet, this 2 bedroom + 2 bathroom home has space to spare. The living space features a cozy gas fireplace, and central heating and air conditioning. With a private exterior entrance (no elevators necessary!) this home is perfect for dog lovers, or just anyone who values the convenience of semi-townhome living. Location is everything, and this property is literally steps from Guisachan Village, which features nearly every shop and service you could ask for - Lakeside Pharmacy, Starbucks, Cod Fathers, liquor store, grocery, bakery and more. Multiple transit routes and parks nearby. Enjoy summers lounging by the pool & hot tub! Secure underground parking and a storage unit provide added practicality. 2 cats or 1 dog allowed. Book your showing today! (id:60329)
Angell Hasman & Assoc Realty Ltd.
6363 Highway 97a
Enderby, British Columbia
GROW YOUR OWN GROCERIES IN THIS FERTILE SOIL! Whatever your dreams plan for a small acreage might be – this property fits the bill! Start with 1.65 acres of completely level fertile land ready for your green thumb! Maybe a market garden? Maybe Chickens or a few animals? Maybe just room for all your RV and toys? Settle into this comfortable and well-maintained no-stairs rancher with 2 bedrooms, 1.5 baths, office, new heat pump, gas fireplace, lovely patios front and back and mega built-in storage. VISITING FAMILY CAN ENJOY PRIVACY AND COMFORT IN THE BRIGHT, COZY, AND FULLY FURNISHED ONE-BEDROOM CABIN! Insulated and wired 14x19' shop with built-in cabinets & workbenches, attached garage plus a detached oversized double garage that will fit your truck and comes with 220 and built-in vac! Covered storage for toys and equipment! A high-producing well produces approx. 15 gallons per minute (900 gallons per hour!) ideal for farm operations, irrigation and household use. A second drilled well not in use! All this surrounded by beautifully landscaped grounds, a mere 4 km from the charming City of Enderby and a kilometer from the Rail trail and Shuswap River. (id:60329)
RE/MAX Priscilla
2558 Crown Crest Drive
West Kelowna, British Columbia
*OPEN HOUSE SUN AUG 17th 12-2* Welcome to a truly exceptional custom-built home that blends modern luxury with family functionality—perfectly tailored for an active lifestyle. Situated in one of West Kelowna’s most desirable neighbourhoods, this residence offers an impressive 4 car garage, providing ample space for vehicles, all of your outdoor lifestyle gear, home gym or workshop. Step inside to soaring ceilings and a striking open staircase that sets an elegant tone to the home. The main level offers a gourmet kitchen featuring stylish two-tone cabinetry, sleek quartz countertops, a gas range, and a generous island ideal for casual dining or gathering with friends. The open-concept layout flows seamlessly into a spacious dining area and an inviting living room, anchored by a cozy gas fireplace. Enjoy easy access to the flat, walk-out backyard—a private outdoor retreat framed by a natural rock wall and offering plenty of space for children or pets to play. The family friendly 3 bedrooms on the main level also includes a generous primary suite and a luxurious 5 piece ensuite. The walk-in basement offers flexibility with two large bedrooms, a full bathroom, and a massive rec room that could be converted to a suite, if desired. Surrounded by safe streets, parks, and top-rated schools, this home delivers on both luxury and lifestyle. A rare opportunity you won’t want to miss. (id:60329)
Royal LePage Kelowna
423 Opal Drive
Logan Lake, British Columbia
Charming Corner Lot Home with Mountain Views in Logan Lake. Welcome to 423 Opal Drive, an adorable level-entry 4-bedroom, 2-bathroom home situated on a spacious corner lot in the heart of Logan Lake, BC. Just a short stroll from a beautiful park, this home offers the perfect blend of tranquility and convenience. Recent upgrades include a newer roof, windows, HWT, and a modernized kitchen. The basement now features a fourth bedroom, and the carport has been transformed into a convenient garage. The large patio and deck are perfect for unwinding in the evenings while enjoying the stunning mountain views. A saltwater hot tub and all appliances are included, making this home move-in ready. With ample parking for an RV and other toys, it's perfect for those who love adventure. Schedule your showing today and experience the perfect blend of comfort, convenience, and community! (id:60329)
Engel & Volkers Kamloops
2900 Abbott Street Unit# 312
Kelowna, British Columbia
Welcome to the best kept secret on the waterfront in the heart of Pandosy Village area! Must sought after area and this complex is a hidden gem! Located on Lake Okanagan with 350 feet of beachfront this complex offers the finest waterfront experience while being affordable. This unit is completely renovated, open floor plan with 3 bedrooms that accommodates 8 sleeping comfortably, 2 full baths including a steam shower in the primary suite. Enjoy the most of summer living with the outdoor pool, hot tub, generous grass area and your own private boat slip with lift. Top floor unit with soaring vaulted cedar lined ceiling. A complete renovation in 2021 includes high end kitchen with quartz countertops, stainless steel appliances, wine fridge, induction stove, heated tile bathroom floors, electric fireplace...no details were overlooked. The attic provides for additional storage and accommodates all the mechanical units. Come take a look today and join the other 30 owners living the Okanagan dream!! (id:60329)
Canada Flex Realty Group Ltd.
3116 Webber Road
West Kelowna, British Columbia
Beautiful Glenrosa home with 4 bedrooms plus a large office! This lovely residence sits on a quiet street on a private 0.25-acre lot with an oasis-like backyard, featuring a sun deck, underground irrigation and a large shed for added storage! Great family neighbourhood close to schools & buses, and it's a short stroll to Last Mountain Park which features a playground and two tennis courts! The versatile floor plan offers flexible living spaces to suit a variety of needs, whether that's multi-generational living, a sizable home office, or extended entertainment space! The home features two primary bedrooms, one on the lower level and one on the main level. The lower-level primary bedroom (currently used as a family room) features a large walk-in closet and its own 3-piece ensuite, making it perfect for hosting family and friends. Additionally, the lower level also has a laundry room, a recreation room and spacious office with a large window and desk nook. Upstairs you’ll find a spacious kitchen, airy living and dining areas, two additional bedrooms, a full 4-piece bathroom, and the second primary bedroom, which stands out with its generous size and opens directly onto the sun deck via French doors. Oversized driveway with room for RV or boat parking. Septic system in use; sewer connection available. Sewer levy ended in 2021. (id:60329)
Royal LePage Kelowna Paquette Realty
1297 Penticton Avenue
Penticton, British Columbia
Welcome to 1297 Penticton Avenue - a versatile family home with endless potential! Nestled in the heart of Penticton, this charming four-bedroom two-bathroom property offers the perfect blend of comfort, convenience, and opportunity. Ideally located close to grocery stores, schools, shops, health services, public transit, and more, everything you need is just minutes away. Set in a wonderful family-oriented neighbourhood, you'll also enjoy easy access to nearby parks, green spaces, and scenic walking trails along Penticton Creek - ideal for outdoor enthusiasts and families alike. This move-in-ready home is an excellent option for first-time buyers or investors, and also presents a fantastic canvas for those looking to create their personalized space. Offering generous space across two levels, this home has plenty of room to spread out to suit a variety of needs and buyers. Step outside onto the beautiful covered sundeck - the perfect spot to enjoy your morning coffee or unwind in the evening. The large, private backyard offers ample room for children to play, gardening, or hosting summer barbecues. A bonus storage shed adds extra convenience, while the lower level provides plenty of flexible space for a workshop, home office, or a separate space for guests. Don’t miss this opportunity to secure a property with room to grow in one of Penticton’s most sought-after locations. Contact your REALTOR®; or the listing agent today to schedule your private showing. All msmts approx. (id:60329)
Engel & Volkers South Okanagan
380 Richlands Road
Cherryville, British Columbia
160 acres, with creeks, ponds, trails, wildlife and a beautiful home, no upgrades needed move in ready, peace & quiet, privacy on a no thru road. 2500+ sq. ft. 3-bedroom, 2-bath rancher, large kitchen, heat pump, backup electric baseboards and 2 wood stoves. Growing your own food or sell produce, insulated chicken coop, barn, greenhouse, fenced gardens Haskaps, Raspberries and much more, fenced orchard with fruit trees, Upgraded fencing around horse paddocks & pastures, a new sheep, pig or goat barn. Horse barn tack room, hay storage, new sliding doors, and pens. Large insulated and heated shop, four bays of equipment storage, and wood shed, 3-200 amp services, cell phone coverage, fibre optic internet, renovated guest cabin with full facilities, including septic, Gravity-fed water system, 1500-gallon cistern for house water, sand filter, pressure pump. Tons of water, with two creeks, springs, ponds, water license for domestic and irrigation use, water filter, softener, and UV system for great drinking water. Short distance to Crown Land, explore your own 160 acres and then so much more, hours of riding trails for ATVs or horses. Located minutes from Cherryville & Cherryville Golf, 25 minutes from Lumby, 45 minutes from Vernon. (id:60329)
B.c. Farm & Ranch Realty Corp.
300 Richie Road
Rossland, British Columbia
Is there a better view in the Rossland area? This stunning 5+ acre property offers an unparalleled opportunity to live in your own mountain playground free from congestion, strata fees, and rising city taxes. With hydro, sewer, and water (some of the best drinking water you'll find!) installed and ready for a future +3,000 sq ft dream home, the prepwork is done. In the meantime (or permanently) enjoy life in the thoughtfully designed 2 bed, 2 bath home. Built with quality and intention, this residence is ideal for smaller families, professional couples, or anyone seeking low-maintenance, high-comfort mountain living. The home features soaring ceilings, expansive windows framing spectacular views, a custom walk-in shower, and artisan wood details thru-out including staircase and trim milled locally. A 420 sf view deck is perfect for hosting friends, or just pretending you're going to and keeping those jaw-dropping views of Red and Granite Mountain all to yourself. Cozy up with the wood stove, stay cool with AC, enjoy the efficiency of a hybrid H20 heater, electric furnace, and fire-smart metal roof and siding. The 350 sf mechanical room is self-contained with ground-level walk-out access, perfect as an office, man cave, or ski tuning workshop. The land is a beautiful, natural lot with a year-round creek, machine-built biking and GT trails that connect with KCTS, and a full RV pad with 50-amp service and sewer. —the potential here is rare and remarkable. (id:60329)
Century 21 Kootenay Homes (2018) Ltd
853 Cawston Avenue
Hedley, British Columbia
Your dream home sits in the beautiful Hedley! This 2021-built gem blends rustic charm with contemporary convenience. Featuring a spacious 1-bedroom master suite, an open loft perfect for guests, small office or reading area. Inside you are greeted by vaulted ceilings, natural wood finishes, and a thoughtfully designed open-concept layout. The home is wrapped in covered decks and balconies, offering multiple spaces to unwind, entertain, or take in the surrounding beauty rain or shine. Nestled in the enchanting community of Hedley, B.C., this community has a rich, gold-mining past. Hedley is known for its welcoming spirit and storied history. Nature lovers will appreciate the backyard creek access, countless hiking and biking trails, and the stunning Similkameen River just minutes away, a haven for swimming, tubing, and fishing in the warmer months. Modern upgrades include on-demand hot water, a gas stove, and high-efficiency systems that make this home as practical as it is picturesque. Despite the peaceful rural setting, you're still conveniently connected: just a 3.5-hour drive to Vancouver, 2.25 hours to Kelowna, and mere minutes to Princeton or Keremeos for groceries and amenities. Come experience the magic of small-town living with big adventure right in your backyard. Welcome to Hedley, where the mountains meet your heart. (id:60329)
Exp Realty
6805 Highway 97 S
Peachland, British Columbia
300 ft of beachfront on Okanagan Lake ! Rustic cabin with large sun deck right on the beach on Okanagan lake near Antlers Beach, Peachland. Hydro to cabin. Scenic 5 minute walk along lake shore to cabin. Okanagan lake offers fabulous boating, swimming and water sports. 7 years left on Crown Lease Land. There are 2 small bedrooms a full kitchen and endless memories to be made. Call for details today. Being sold as is with fast possession to enjoy right away ! Don't miss out on this rare offering with possible vendor financing available. (id:60329)
Chamberlain Property Group
18451 Crystal Waters Road Unit# 20
Lake Country, British Columbia
Welcome to Crystal Waters — an exclusive, gated lakefront community nestled on the stunning shores of Kalamalka Lake. This ultra-modern 4,604 sq ft masterpiece offers 4 bedrooms, 5 bathrooms, and over 2,000 sq ft of outdoor deck space designed to maximize breathtaking lake views and deliver true Hollywood-style luxury. Step into the heart of the home — a spectacular 240 sq ft chef’s kitchen, complete with a dedicated media room for seamless entertaining. The expansive open-concept great room is bathed in natural light, thanks to soaring floor-to-ceiling windows that frame the picturesque lake backdrop. A sleek glass staircase — or a short ride in the private elevator — leads you to the showstopping primary suite. Enjoy panoramic lake views from your bed and unwind in a beautifully designed, open-concept 290 sq ft ensuite that defines luxury. The walkout basement features 3 additional bedrooms, 3 full bathrooms, and a stylishly appointed family room — perfect for relaxing or entertaining guests. Step outside to a spacious 523 sq ft covered patio that seamlessly blends indoor and outdoor living. The 900 sq ft triple-car garage offers ample space and features a durable epoxy-coated floor. Your waterfront lifestyle is complete with an impressive private dock and boat lift — making time on the lake effortless and enjoyable. This one-of-a-kind home is a showcase of exceptional design, craftsmanship, and attention to detail. Click ""More Photos"" to enjoy your personal video tour. (id:60329)
Coldwell Banker Executives Realty
4152 51 Street
Creston, British Columbia
Look no further! Turnkey and ready for easy possession! This cozy rural home located in North Canyon is loaded with features including, 200 amp service, tankless hot water, improved windows and insulation, heat pump, new fireplace, ample parking, firepit, walk out basement, main floor living, sheds for extra storage, RV parking. The interior of the home boasts vaulted ceilings, open concept living, commercial style kitchen with large flat style sink,Island seating, induction stove with overhead venting to outside of home. loft and main living bedrooms, Lower walk out is ready for suite, gym or maybe home theatre center? The property itself has terrific south facing aspect and room for gardens and flowers with mature trees ready for your enjoyment. Back yard is private with wood fired hot tub and firepit! This eco-conscious home checks all the boxes and makes for easy country living with Thompson Mountain and Creston minutes away! Come move to a zone 6 growing area that is affordable compared to all others in Canada! (id:60329)
RE/MAX Blue Sky Realty
7114 1st Avenue
Ymir, British Columbia
Beautifully restored property . This versatile space is the heart of the village. Currently operating as a Bakery and Canada Post which sits on 1/2 half of the building (1000 sq. feet.) and there is a separate space adjacent for another business. Both have separate entrances and store front. This 2000+ sq ft building has 13 ft ceilings showcasing original timbers. TheRecent renovations include new windows, a timber frame front awning, radiant in-floor heating, and new electrical and plumbing. The Building has been built to add on an additional top floor that with rezoning can provide residences. The property, on three lots, boasts mountain views, southern sun exposure, and proximity to the Salmo River and outdoor recreational activities. With a prime location on 1st Avenue, this gem of a property offers endless possibilities in a thriving community. (id:60329)
Wk Real Estate Co.


