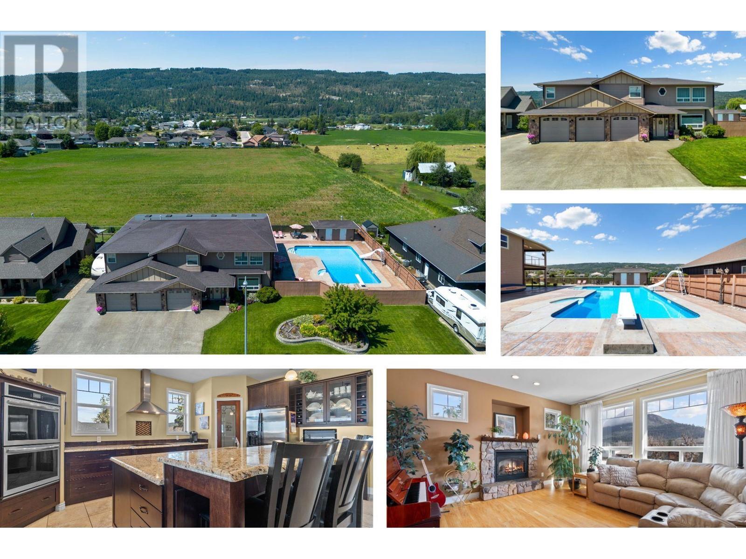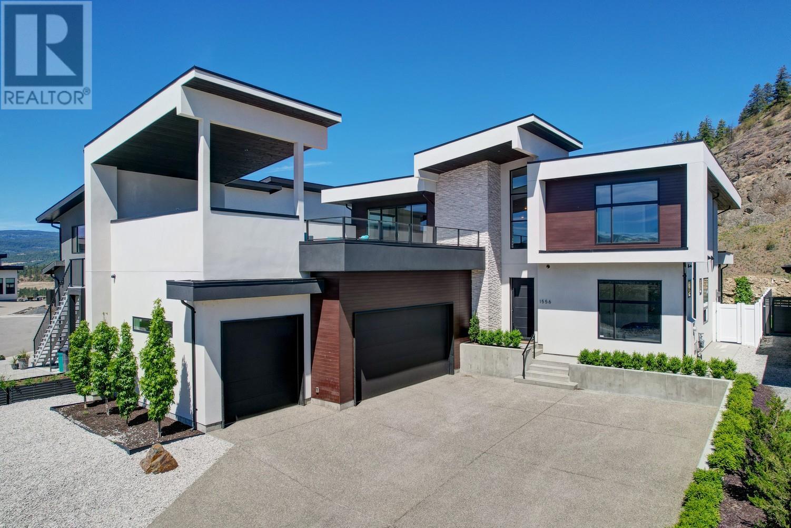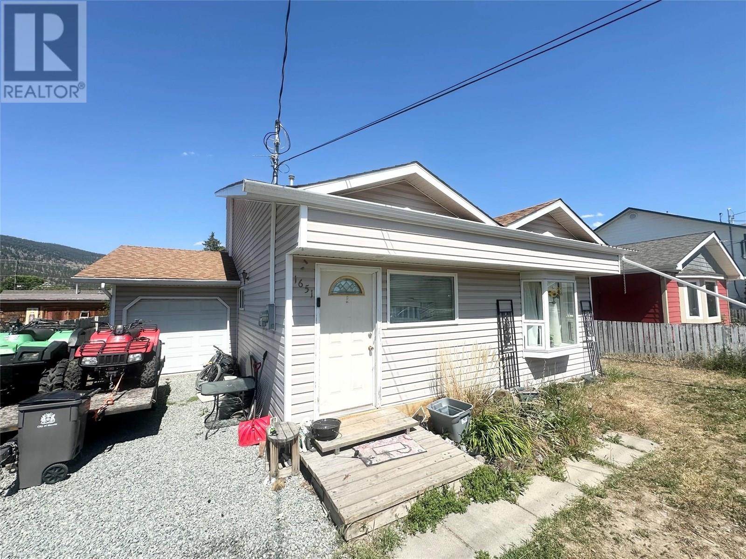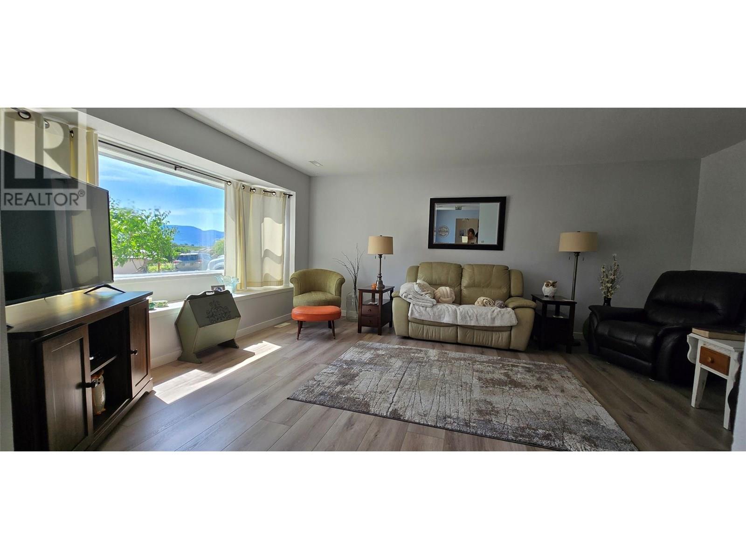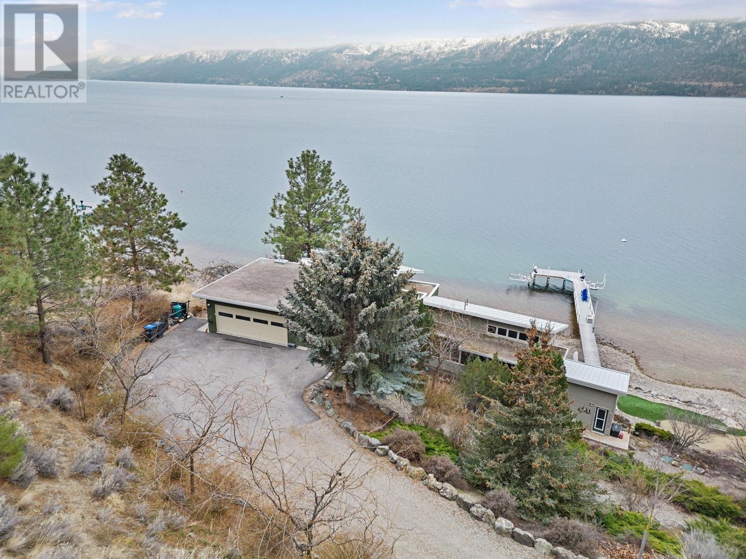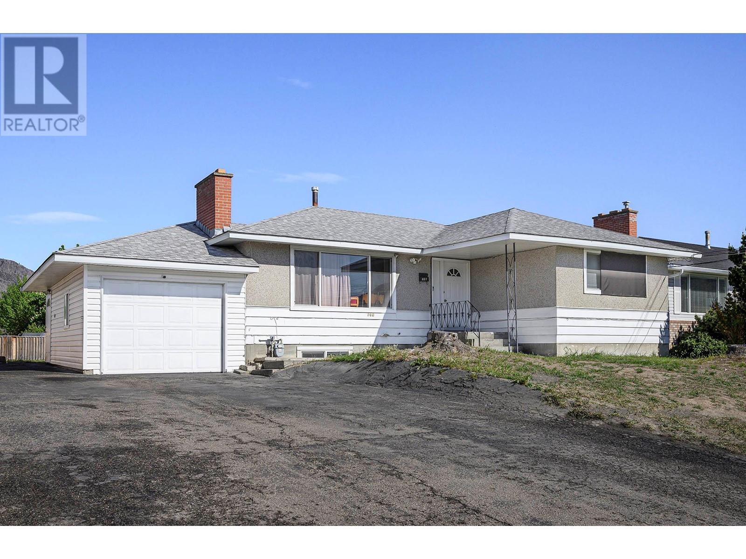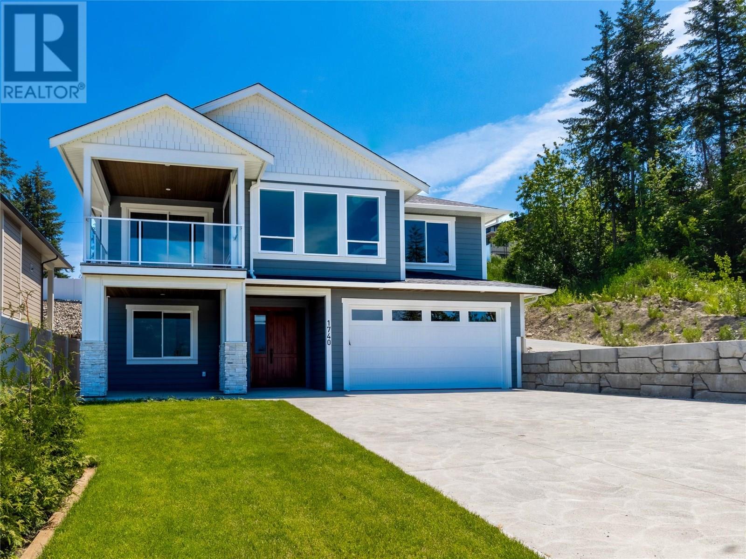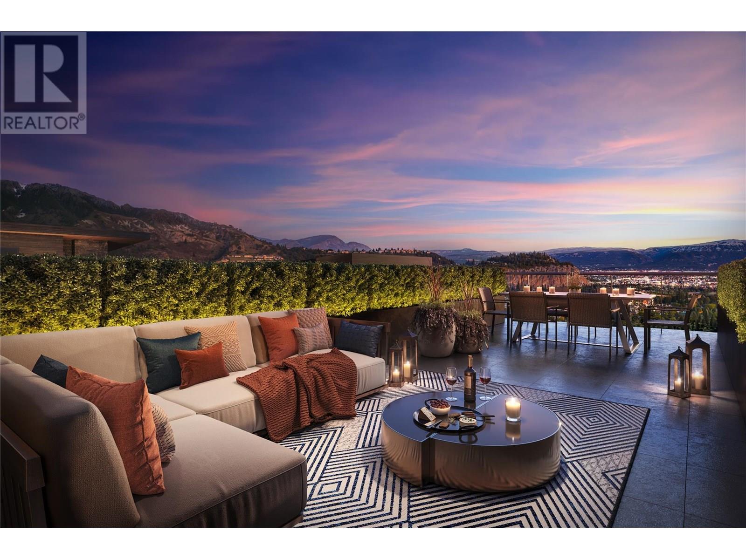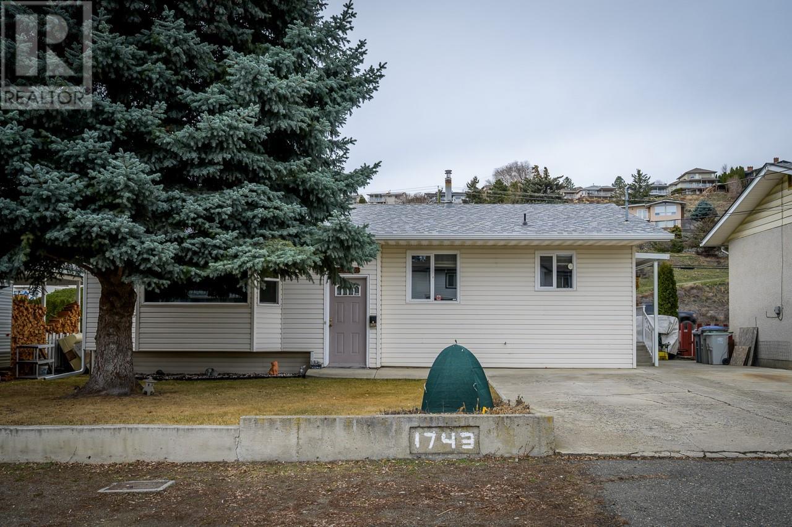2108 Waterwheel Street
Enderby, British Columbia
This luxurious 4,200 sq ft custom-built home on a double city lot (0.32 of an acre) features 5 bedrooms PLUS a large office. Built in 2008 and on the market for the first time, it includes a triple-car garage, RV parking and a large, heated salt-water pool surrounded by stamped concrete decks. Inside, you will find matching granite countertops, wide hallways and 9’ ceilings. The home features hand-scraped hickory flooring and 18” ceramic tiles. A balcony spans the back of the home with skylights and a large Beachcomber hot tub. This hidden gem truly feels like country living within the city and a perfect getaway to all the North Okanagan has to offer from hiking the Enderby Cliffs, fishing, golfing, boating, swimming, biking and more. Ideally situated, this home is only a few minutes walk to the Shuswap River and within walking distance to the local schools, downtown, the river walk and the rail trail. Popular lakes like Mabel, Mara, Shuswap, Kalamalka and Okanagan are only a short drive away. From the view surrounding the property, to the pool to the open spaces inside and out, this wonderful spot could be your home. CLICK THE LISTING BROCHURE ICON for full details. Copy and paste to receive more information: https://vid.us/texl31 (id:60329)
RE/MAX Vernon
1556 Cabernet Way
West Kelowna, British Columbia
$98,000.00 PRICE ADJUSTMENT Introducing a stunning modern home in one of West Kelowna's most desirable new neighborhoods, Vineyard Estates. Upon entering through the foyer, you'll be greeted by soaring ceilings and beautiful custom lighting, leading to a great room that features a floor-to-ceiling fireplace and large windows that flood the space with natural light. The dining area seamlessly connects to a gourmet kitchen, which boasts a Fisher & Paykel appliance package and an oversized pantry with full cabinetry. From here, sliding glass doors open to a spacious covered patio and backyard, perfect for outdoor entertaining. The main level includes a versatile bedroom or office, as well as one of the two primary bedrooms, complete with a spa-inspired en suite. Upstairs, you’ll discover three additional bedrooms, including the second primary suite, which offers lake views. The upper level also features a sprawling lounge and recreation area, equipped with a large wet bar for entertaining. Take in lovley views from the expansive upper-level patio, offering both open and covered outdoor living spaces. This home includes an oversized triple garage with plenty of exterior parking. Nestled against a ravine and Mt. Boucherie Park, the property provides a serene and private setting, complete with endless trails and stunning vistas. Enjoy the convenience of being just minutes away from walking trails, wineries, and the lake. (id:60329)
Unison Jane Hoffman Realty
1651 Coldwater Avenue
Merritt, British Columbia
This charming multi-level home features 2 bedrooms and 2 bathrooms, offering a unique layout with the master suite occupying the top floor, complete with an ensuite. The main floor includes a second bedroom and additional full bathroom, while the nice kitchen seamlessly connects to the dining room and living area. The laundry area is located in the basement along with additional space to customize to your liking. Outside, you'll find a fully fenced yard and small storage shed, plus convenient alley access, street parking, and an 18x9 garage. This home is close to tons of amenities, parks, and schools. All measurements are approximate. 24-48 hours notice for showing. Tenanted property. Call listing agent to book your private viewing! (id:60329)
RE/MAX Legacy
9517 62 Avenue
Osoyoos, British Columbia
Full Duplex. Each unit has 2 bedrooms, 2 bathrooms (1 is a 2 piece ensuite) . Top floor has deck with lakeview, lower cozy covered deck. Big ticket items have been done. Heating/ Air conditioning units replaced in 2024 & 2016. Roof done in 2024. Plenty of parking with single car garage & shop for upper unit. A great investment to rent out up and down or live in one and rent the other. Outside of BC's Speculation Tax and Foreign Buyer Tax area. Measurements approximate and should be verified if important. (id:60329)
Royal LePage Desert Oasis Rlty
14450 Carrs Landing Road
Lake Country, British Columbia
Live the Lake Life! This stunning waterfront home is perfectly in sync with nature, offering an unparalleled blend of modern luxury and breathtaking surroundings. Thoughtfully designed to maximize the stunning views, this architectural masterpiece sits on a sprawling .67-acre property with 165 feet of pristine shoreline. Inside, soaring ceilings, expansive walls of glass, high-end finishes create an inviting yet sophisticated ambiance. The heart of the home is the kitchen & entertainment space, featuring custom cabinetry, seamlessly flowing into the dining and great room ideal for entertaining. Gleaming hardwood floors enhance the warmth and elegance throughout. The main-floor master suite is a private oasis, encased in windows with a walk-in closet and a spa-like ensuite. A home gym and office add to the functional luxury of the space. The lower level offers a fully equipped in-law suite with two additional bedrooms, a cozy family room, and a sunroom, perfect for guests or extended family. Step outside to your brand-new lakeside dock system with a boat lift, designed for effortless waterfront living. Adjacent to the wharf, a cozy fire pit area invites you to unwind under the stars. The double garage is a dream, complete with built-in cabinetry and a premium speaker system. This rare offering is more than just a home it's a lifestyle. Experience the magic of lakeside living in a setting that must be seen to be truly appreciated! (id:60329)
Stilhavn Real Estate Services
5411 Lookout Ridge Place
Sun Peaks, British Columbia
Offering the best ski in & out access on the mountain & unparalleled privacy! This beautiful Jillian Harris designed, open-concept 2-storey residence blends classical architectural details with modern fixtures & appliances. Its rustic traditional style is complemented by country chic decor in a soothing palette of crisp white, cream, black & linen. The main floor features a grand living room with floor-to-ceiling windows, creating a bright & airy atmosphere that contrasts beautifully with the dark-paneled custom gourmet kitchen & impressive glass walk-in wine room. Glass double doors lead to a wrap around veranda with a cozy outdoor fireplace & private hot tub, perfect for relaxing & taking in the surrounding nature. Enjoy the convenience of the primary bedroom on the main floor with an impressive walk-in closet complete with custom built-in organizers & luxurious ensuite bathroom featuring a gorgeous clawfoot bathtub & glass rain shower room. The upper floor of this sophisticated home showcases 2 spacious bedrooms, both with stunning mountain views & one customized into a delightful bunk room, perfect for large families. The clever plan incorporates a jack & jill bathroom between the rooms for ultimate accessibility & a 2nd storey family room with fireplace & doors leading to an expansive rooftop patio with impressive views, ideal for outdoor entertaining. The detached bonus room offers space for home office or games rm. 2 car garage + crawl space for ample storage. (id:60329)
Engel & Volkers Kamloops (Sun Peaks)
740 10 Street
Kamloops, British Columbia
This well-maintained home is situated on a quiet street, just a short walk from McArthur Island, schools, and shopping, offering excellent convenience in a quiet neighborhood. The property features a large, flat lot, and a large deck, providing ample space for outdoor activities and entertaining guests. Inside, the home has two kitchens, making it ideal for accommodating extended family. The basement also has a separate entrance, adding to its versatility. Recent updates include newer windows, furnace, and air conditioning, ensuring year-round comfort and efficiency. This property presents a fantastic opportunity for first-time homebuyers or investors seeking a solid investment in a central location. Don't miss out on this property and book your showing today! (id:60329)
Royal LePage Westwin Realty
1111 Maclean Crescent
Cache Creek, British Columbia
Located in a quiet, desirable neighborhood in Cache Creek, this well-cared-for two-owner home sits on just over 13,000 sq.ft. and offers beautiful mountain views from the large back deck. The main floor features 2 bedrooms and 1 bathroom, with updated flooring in the living room, dining area, and hallway. The basement has its own separate entrance and includes 1 bedroom, 1 bathroom, a spacious living room, two storage rooms, and a laundry area—making it a great option for suite potential or additional living space. With a single-car garage, RV parking, and a generous yard, this property is ideal for anyone looking for more space and flexibility. (id:60329)
Exp Realty (Kamloops)
1740 9 Street Se
Salmon Arm, British Columbia
Stunning New Lakeview Home in ""The Ridge at Hillcrest"" This beautifully crafted 5-bedroom home offers exceptional design and functionality, including a fully finished 1-bedroom legal suite with its own private entrance and laundry. The main level features high ceilings, a custom kitchen with solid surface countertops, a large island, and upscale finishes throughout. The kitchen connects to a covered back patio and landscaped yard, perfect for entertaining. A spacious dining area flows into the bright and inviting living room, highlighted by a cozy fireplace and expansive windows that showcase amazing lake and mountain views. Take in those same stunning vistas from the covered front deck. The luxurious primary suite boasts a spa-inspired ensuite with double vanity, a separate soaker tub, and a generously sized, fully tiled shower. Additional features include a double garage, concrete driveway, durable hard-board siding, and located in a sought-after neighbourhood of high-quality homes. (id:60329)
RE/MAX Shuswap Realty
630 Boynton Place Unit# 212
Kelowna, British Columbia
Welcome to the Summit at Eminence at Knox Mountain! The striking natural backdrop of Knox Mountain is the inspiration for Eminence’s upscale, modern mountain architecture and prominent streetscape, working in harmony with the prestigious, well-established neighbouring communities, Highpointe and Magic Estates. This charming well appointed two bedroom, two bathroom and den, offers 1,090 square feet of modern living space. This beautifully designed home features high-end finishes, including sleek stainless steel appliances and a stunning quartz backsplash that adds both style and durability to the kitchen. The elegant two-toned soft-close cabinets provide ample storage while maintaining a sophisticated, contemporary aesthetic. Eminence is rich in resort inspired amenities which include The Lodge an exclusive owners lounge, outdoor pool and hot tub, fitness centre, off leash dog park and direct access to Knox Mountain's hiking trail system. Whether you’re cooking, relaxing, or entertaining, this home offers the perfect balance of comfort and functionality. Don’t miss out on this ideal blend of luxury and practicality in a perfect location! Estimated completion early summer 2025. (id:60329)
Sotheby's International Realty Canada
1743 Sheridan Drive
Kamloops, British Columbia
Solid Westmount single owner home with a number of upgrades and separate entry with suite potential. This home has seen a number of upgrades over the years, there is hardwood flooring throughout the main living space, one of the bedrooms has been converted to a large dining room which leads to the large covered back patio. The main floor has a large living room with bay window, the kitchen is open to the nook area and it is a functional space with side access door to the parking area. The main floor has a full 4 piece bathroom and 2 additional bedrooms. Descend down the funky spiral staircase to the basement where you will find a cozy family room, 2 additional bedrooms, a laundry room, mud room space, 4 piece bathroom, a cold room and large workshop. Other features of this home include: central vacuum, furnace 2012, hot water tank 2018, nice sized yard with garden bed area, large covered deck with stair access to the yard, good parking with room for multiple vehicles and an RV. Located on a nice street in Westmount with little traffic. Only a few minutes walk to the local elementary school, transportation and the rivers trail. There is a lot of local shopping nearby and tons of hiking and biking trails. Great home with tons of potential to put your own touches on it! (id:60329)
Century 21 Assurance Realty Ltd.
1035 Highway 5a
Princeton, British Columbia
Step into the serene rural lifestyle with this stunning 4-bedroom log home, boasting an open loft, vaulted ceilings, and a beautifully rustic aesthetic that's just minutes to downtown. The fully fenced property offers over 23 acres of privacy and amazing views from the upper bench, while offering direct access to crown land for endless exploration. With features like a 24x40 detached shop, a cozy guesthouse, and multiple outbuildings, there’s no shortage of storage and workspace. Perfect for hosting friends and family, the open kitchen features a centre island, brand new oversized gas range and is flanked by the custom spiral staircase leading to the loft above. Other updates since 2015 include a high efficient gas furnace, wood stove, pressure tank, rear deck, most perimeter fencing and more. Extend your outdoor fun with a private hiking trails, zip line, basket ball court and fire pit. Two animal huts, fenced paddocks and one arena-sized pen creates the perfect setup for horses or as a hobby farm. Whether you're looking to embrace country living or create the ultimate hobby farm, this property has it all. Located just 10 minutes from downtown Princeton, where adventure is always just outside your doorstep. (id:60329)
Century 21 Horizon West Realty
